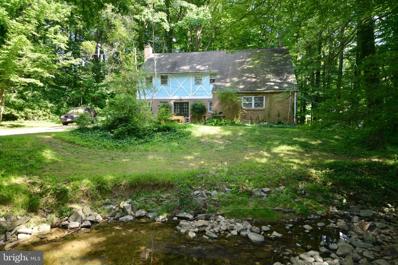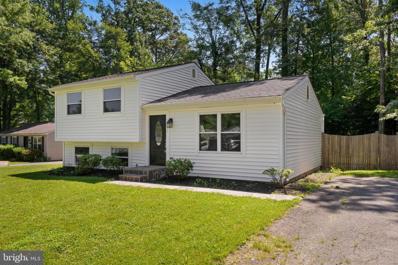Fairfax VA Homes for Rent
$1,120,500
10011 Glenmere Road Fairfax, VA 22032
- Type:
- Land
- Sq.Ft.:
- n/a
- Status:
- Active
- Beds:
- n/a
- Lot size:
- 5.2 Acres
- Baths:
- MLS#:
- VAFX2186962
- Subdivision:
- Near Fairfax
ADDITIONAL INFORMATION
Discover an incredible opportunity in Fairfax, VA, perfect for a buyer with a vision to transform this cherished homestead. Set on over 5 secluded acres, this property offers a tranquil escape with abundant trees, wildlife, and a serene stream. Privacy awaits at the end of a cul-de-sac, you'll feel transported to a peaceful oasis far removed from busy Northern Virginia in the DMV - DC Metro area. The long driveway leads you across the stream to the home, beautifully positioned to embrace the surrounding nature. Despite its seclusion, the property is conveniently bordered by established neighborhoods, does not have an HOA, is on public water/sewer, less than a mile from George Mason University and Historic Fairfax City. The original custom-built home, though in need of work, boasts 7 bedrooms and 2.5 bathrooms across three above-grade levels. This is a rare chance to breathe new life into a beloved homestead and create a unique, personal retreat. The property has a partial RPA overlay which may affect the availability to build. GMU less than 1 mile away and Historic Fairfax City is less than 2 miles away. Commuting options include Braddock Rd or 236 to 495 beltway or rt 66, VRE is approx 3.3 miles and Metro within 5 miles, Dulles and DCA are each 20 miles.
- Type:
- Single Family
- Sq.Ft.:
- 1,422
- Status:
- Active
- Beds:
- 3
- Lot size:
- 0.26 Acres
- Year built:
- 1983
- Baths:
- 2.00
- MLS#:
- VAFX2181914
- Subdivision:
- Goins Manor
ADDITIONAL INFORMATION
What a gem!! From the time you see this adorable house on the cul-de-sac you will notice new siding and new roof (including plywood) as well as a new deck. Upon entering there is plenty of light and the feel of being brand new⦠which it practically is⦠from the electrical and plumbing, hardwood floors, new sheetrock with shadowbox detailing, reset lighting, brand new kitchen cabinets, quartz countertops and backsplash, new stainless steel appliances, all new interior and exterior doors. Upper bath remodeled with new tub, vanity, fixtures, toilet and ceramic tile. The downstairs bath is brand new with all the same. The downstairs has beautiful ceramic tile throughout. The AC is new. Location, location, location - This house is close to it all â 5 mins from George Mason University, shopping , restaurant and both airports Dulles and Reagen are about 25-30 mins. Close to 123, and Fairfax County parkway and great for commuting. HOA is $10.00 month which covers common area maintenance. Lets make this your new home.
© BRIGHT, All Rights Reserved - The data relating to real estate for sale on this website appears in part through the BRIGHT Internet Data Exchange program, a voluntary cooperative exchange of property listing data between licensed real estate brokerage firms in which Xome Inc. participates, and is provided by BRIGHT through a licensing agreement. Some real estate firms do not participate in IDX and their listings do not appear on this website. Some properties listed with participating firms do not appear on this website at the request of the seller. The information provided by this website is for the personal, non-commercial use of consumers and may not be used for any purpose other than to identify prospective properties consumers may be interested in purchasing. Some properties which appear for sale on this website may no longer be available because they are under contract, have Closed or are no longer being offered for sale. Home sale information is not to be construed as an appraisal and may not be used as such for any purpose. BRIGHT MLS is a provider of home sale information and has compiled content from various sources. Some properties represented may not have actually sold due to reporting errors.
Fairfax Real Estate
The median home value in Fairfax, VA is $705,000. This is higher than the county median home value of $639,000. The national median home value is $338,100. The average price of homes sold in Fairfax, VA is $705,000. Approximately 83.54% of Fairfax homes are owned, compared to 15.01% rented, while 1.45% are vacant. Fairfax real estate listings include condos, townhomes, and single family homes for sale. Commercial properties are also available. If you see a property you’re interested in, contact a Fairfax real estate agent to arrange a tour today!
Fairfax, Virginia 22032 has a population of 13,812. Fairfax 22032 is less family-centric than the surrounding county with 38.83% of the households containing married families with children. The county average for households married with children is 39.81%.
The median household income in Fairfax, Virginia 22032 is $151,005. The median household income for the surrounding county is $133,974 compared to the national median of $69,021. The median age of people living in Fairfax 22032 is 39.3 years.
Fairfax Weather
The average high temperature in July is 86.3 degrees, with an average low temperature in January of 23.7 degrees. The average rainfall is approximately 43 inches per year, with 21.5 inches of snow per year.

