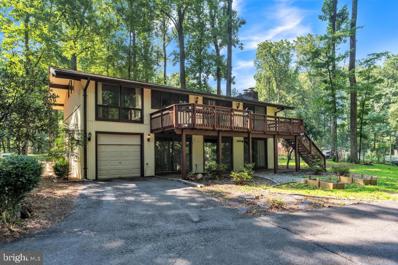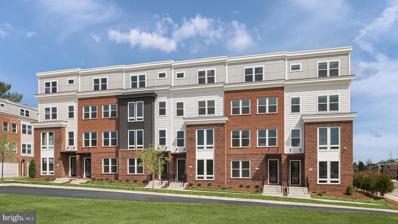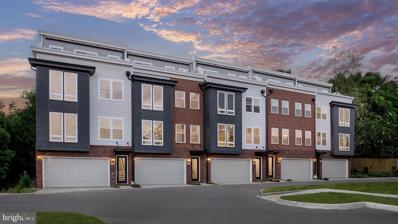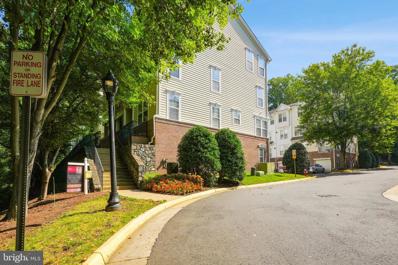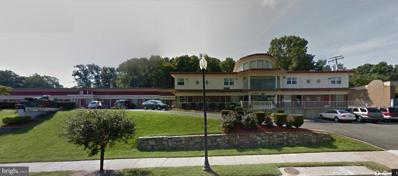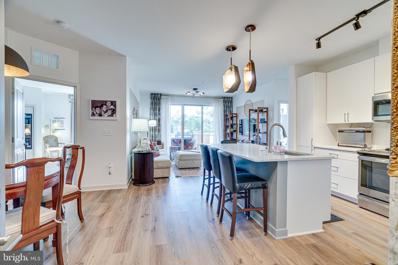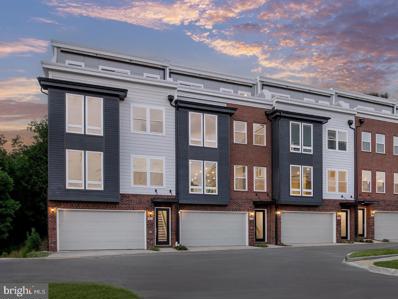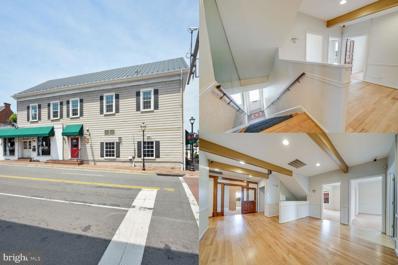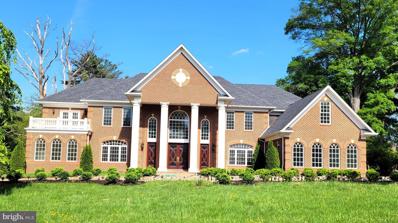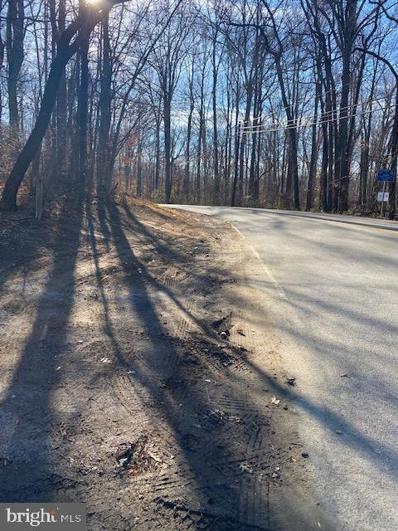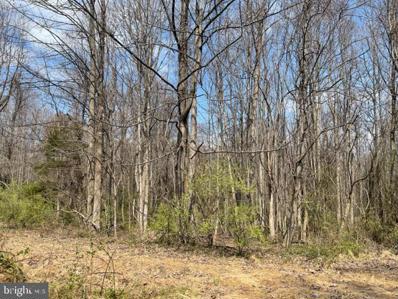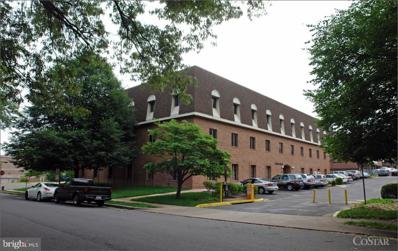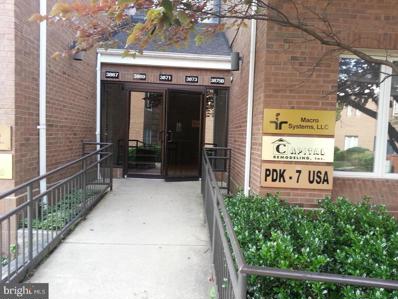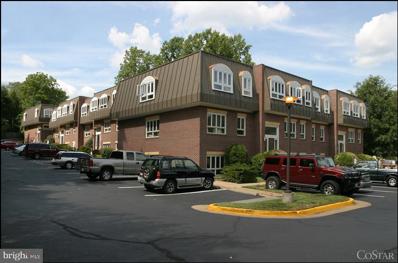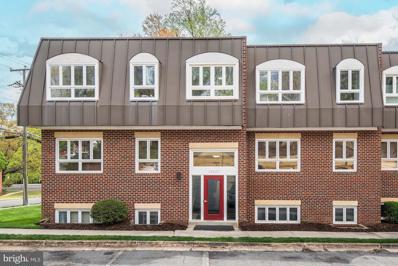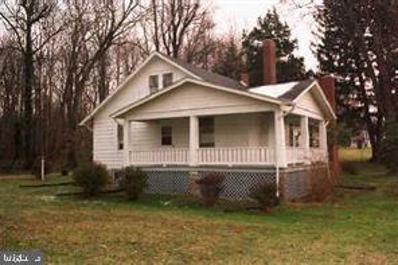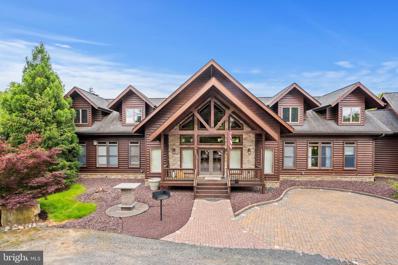Fairfax VA Homes for Rent
- Type:
- Single Family
- Sq.Ft.:
- 1,250
- Status:
- Active
- Beds:
- 4
- Lot size:
- 0.96 Acres
- Year built:
- 1972
- Baths:
- 2.00
- MLS#:
- VAFX2190998
- Subdivision:
- Cannon Ridge
ADDITIONAL INFORMATION
Approximately 2300 Sq Ft on two levels!!!! ITS A SPLIT FLOOR SYLE FLOOR PLAN - HALF HOME upper lever and other half LOWER LEVEL 2 Bedrooms and 1 FB are on the Upper Level with a Large Formal Room and Dining and Kitchen. 2 Bedrooms and 1 FB are on the lower level with a family room, bedrooms have full swing doors that leads to the outdoor/backyard so plenty of light. It is not a basement Lower Level HAS LVP Flooring. NEW APPLIANCES IN KITCHEN Situated on a 0.96 acres in the heart of Fairfax. NO HOA! Home maintained well and new hot water system and water filtration system. Gas heat. Well & Septic. (SO NO Water Bills :) ) Set minutes from Fairfax County Government Center, Costco, Fairfax Corner Shops & Fairfax County Pkwy yet you will feel like you are in the country. All rooms have ceiling New Fixtures and Fan (Master Bedroom) Vaulted ceilings main level, big windows and original hardwood floors. Sliders from living room & dining room lead to enormous deck overlooking yard & trees. 2 brick front fireplaces, one in living room and one in lower level family room. Very Quiet street yet minutes to Rt 29 and Fairfax County Pkwy. Its a must see and wont last long Plenty of Street Parking and Long Driveway. Storage Shed, plenty of driveway space.
- Type:
- Single Family
- Sq.Ft.:
- 2,605
- Status:
- Active
- Beds:
- 4
- Lot size:
- 0.03 Acres
- Year built:
- 2024
- Baths:
- 4.00
- MLS#:
- VAFX2188724
- Subdivision:
- Northfax West
ADDITIONAL INFORMATION
*OFFERING UP TO 20K IN CLOSING ASSISTANCE WITH USE OF PREFERRED LENDER AND TITLE.* The Caryâs outstanding feature lies in its open concept design, spanning four versatile levels. On the first floor, youâll discover a 2-car garage, a den, ample storage space, with the possibility of adding a bedroom and full bath for more flexibility. Moving to the second floor, the kitchen takes center stage with a generous island. This floor seamlessly connects the kitchen to the dining room and great room, making it a perfect space for gatherings. For added warmth and ambiance, you have the option to add a gas fireplace in the great room. Retreat to the primary suite on the third level which boasts an oversized walk-in closet and private en suite bath with a dual sink vanity and walk-in shower. Down the hall, two additional bedrooms, a full bathroom, and the laundry can be found. For your guests, the fourth level provides a private haven with an additional bedroom and private en suite bathroom. The fourth level also shines as an entertaining space, featuring a spacious loft and rooftop terrace. Enhance the loft by adding a wet bar, ensuring that all your necessities are within easy reach. *Photos may not be of actual home. Photos may be of similar home/floorplan if home is under construction or if this is a base price listing.
- Type:
- Single Family
- Sq.Ft.:
- 3,198
- Status:
- Active
- Beds:
- 4
- Lot size:
- 0.03 Acres
- Year built:
- 2024
- Baths:
- 5.00
- MLS#:
- VAFX2188720
- Subdivision:
- Northfax West
ADDITIONAL INFORMATION
*OFFERING UP TO 20K IN CLOSING ASSISTANCE WITH USE OF PREFERRED LENDER AND TITLE.* The Amelia townhome offers the spaciousness of a single family home while maintaining the ease of low-maintenance living. The first level features a 2-car garage and a generously sized recreation room. You can customize the recreation room to suit your needs, whether that means creating a private haven for guests or setting up a private home office with the den option, all while maintaining a dedicated recreation space. Moving up to the second level, youâll discover the heart of the home. Choose either a rear or center kitchen, both featuring a sizable island and dining space. Never miss a moment in this home with the open flow from the kitchen to the great room, which includes a convenient powder room. Completing this level is a rear deck and the option to add a gas fireplace, making it the perfect space for relaxation or hosting gatherings. Continue up to the third level and youâll find the serene primary suite. This luxurious space boasts two walk-in closets and a private ensuite bath with a walk-in shower and a dual sink vanity. Two additional bedrooms, a hall bathroom, and conveniently placed laundry space can also be found on this level. The fourth level is designed for your entertaining needs. It includes a spacious loft, a bedroom, a full bathroom, a rooftop terrace, and the option to add a wet bar. With everything at your fingertips on this level, itâs the ideal spot for hosting guests and enjoying the finer moments of life. *Photos may not be of actual home. Photos may be of similar home/floorplan if home is under construction or if this is a base price listing.
- Type:
- Single Family
- Sq.Ft.:
- 1,900
- Status:
- Active
- Beds:
- 3
- Year built:
- 2002
- Baths:
- 3.00
- MLS#:
- VAFX2182860
- Subdivision:
- Greens At Wescott Ridge
ADDITIONAL INFORMATION
Beautiful, well maintained and spacious 3 bedroom/2.5 bath End Unit Condo-Townhome with 1 car garage for rent in GREENS AT WESCOTT RIDGE! New stainless-steel appliances, two-sided gas fireplace is between the dining/living area and the family room. Harwood floors on most of the main level. Plenty of kitchen cabinets. Master bedroom with 2 closets & separate shower & soaking tub in the bathroom. This beautiful home is an end unit with lots of windows and light. This house is within walking distance to Wegmans, Fairfax Corner, Government Center and with easy access to I-66, Route 29 (Lee Highway), Route 50 (Lee Jackson Memorial Highway), and Fair Oaks Mall. Vienna Metro station is only few exits away. Best Schools! INVESTORS ONLY! Currently rented for $2,900 per month with a one-year lease.
$8,500,000
9865 Fairfax Boulevard Fairfax, VA 22030
- Type:
- Retail
- Sq.Ft.:
- 18,000
- Status:
- Active
- Beds:
- n/a
- Lot size:
- 1.75 Acres
- Year built:
- 1953
- Baths:
- MLS#:
- VAFC2004732
- Subdivision:
- Boulevard Courts
ADDITIONAL INFORMATION
Approved 111 room 104,000 sqft assisted living / memory care project. Super nice location. Right on Fairfax Blvd where HWY 50 & 29 joined. Three parcels with total 1.75 acres of land. Walk to many restaurnts & shops. Close to George Mason University & Vienna Metro. Minutes to I-66, I-495, and Fair Oaks Mall. Potential to build hundreds of apartments or senior housing project. Owner agent.
- Type:
- Single Family
- Sq.Ft.:
- 1,198
- Status:
- Active
- Beds:
- 2
- Year built:
- 2022
- Baths:
- 2.00
- MLS#:
- VAFC2004696
- Subdivision:
- None Available
ADDITIONAL INFORMATION
PRICED TO SELL! Donât miss out on this opportunity to own a custom designed unit with numerous upgrades in this FABULOUS condominium which is sold-out for new builds! Unit 128 is a beautifully designed and decorated 2-bedroom, 2-bathroom ground floor home featuring premium upgrades throughout. Highlights include: 9-foot ceilings, an extra sitting area/den, large patio with access to building grounds, hardwood floors in main rooms and bedrooms, custom window treatments, beautiful wallpaper in entry and primary, full height granite backsplash in kitchen, custom Florentine Daltile in bathrooms, energy efficient appliances, and so much more. A must see! The unit also comes with two connected storage units, and two highly sought after parking spots â one equipped with an EV charging station. Guest parking also available. Owner spared no expense in making this home a beautiful sanctuary while maximizing the space. Two custom built Murphy beds â one in the second bedroom which provides a desk area and built-in storage, the other in the sitting area/den which allows for extra storage, a place for guests, and a luxurious sitting area. Building amenities include a community pool, party room, exercise room, mail room, elegant lobby, and ½ mile walking trail around the property. New development around this storied property at the former Paul VI High School location is likely to enhance the value of this beautiful home. Floor Plans included.
$1,149,990
10568 Red Oak Street Fairfax, VA 22030
- Type:
- Townhouse
- Sq.Ft.:
- 3,246
- Status:
- Active
- Beds:
- 5
- Lot size:
- 0.07 Acres
- Year built:
- 2024
- Baths:
- 5.00
- MLS#:
- VAFX2185638
- Subdivision:
- Northfax West
ADDITIONAL INFORMATION
*OFFERING UP TO 20K IN CLOSING ASSISTANCE WITH USE OF PREFERRED LENDER AND TITLE.* Nestled in the Northfax West community, this premier Amelia townhome spans 3,246 of finished square feet across four levels and features 5 bedrooms, 3 full baths, 2 half baths, and a 2-car garage. Enter from the garage into a welcoming recreation room that opens to a first-floor bedroom and powder room. On the second level, discover a centrally located gourmet kitchen with upgraded navy cabinetry adorned with gold pulls, quartz countertops, a large island, and stainless-steel appliances. The open concept design allows seamless flow from the kitchen to the dining area and great room, which opens to the rear deck. The third level hosts a spacious primary suite with two walk-in closets and a private bathroom featuring a dual sink vanity and a walk-in shower. Additionally on this level, there are two more bedrooms, a hall bathroom, and a conveniently located laundry room. The fourth level is perfect for guests, offering a bedroom, full bathroom, and a spacious loft with a wet bar that opens to the rooftop terrace. Enjoy easy access to major transportation routes such as I-66, Routes 50 and 29, along with the Vienna/Fairfax-GMU metro station. Donât miss your chance to own a home at Northfax West, where luxury, comfort, and accessibility come together perfectly.
$1,100,000
4002 University Drive Fairfax, VA 22030
- Type:
- Office
- Sq.Ft.:
- 2,300
- Status:
- Active
- Beds:
- n/a
- Year built:
- 1910
- Baths:
- MLS#:
- VAFC2004600
- Subdivision:
- Ellicott Building
ADDITIONAL INFORMATION
Discover the ultimate opportunity at the corner of Main Street and University Drive in the heart of downtown Fairfax, VA! This prime mixed-use condo, now available for lease at $4,600/month or for sale at a competitive $1,100,000, offers unmatched visibility and convenience. Just steps away from the historic Fairfax City Hall and the bustling Courthouse, this versatile space is perfect for your growing business. Featuring a spacious reception area, seven private offices, a large kitchen/break room (or potential eighth office), and two half bathrooms with the option to add a full bath, this property has it all. Plus, the unfinished attic provides additional square footage to expand your vision. Whether you're launching a med spa, accounting firm, law office, or a dynamic co-working space, this location is your gateway to success. Donât miss out on this incredible chance to elevate your business in a truly prime spot!
$4,800,000
3617 Chain Bridge Road Fairfax, VA 22030
- Type:
- Single Family
- Sq.Ft.:
- 14,592
- Status:
- Active
- Beds:
- 7
- Lot size:
- 1.08 Acres
- Year built:
- 2016
- Baths:
- 9.00
- MLS#:
- VAFC2004508
- Subdivision:
- None Available
ADDITIONAL INFORMATION
OVER 14,000 SQ FT OF LUXURY LIVING, IN THE HEART OF FAIRFAX CITY! Showings are by appointment only, please contact the Listing Agent for your private viewing.
$1,200,000
12609 Braddock Road Fairfax, VA 22030
- Type:
- Land
- Sq.Ft.:
- n/a
- Status:
- Active
- Beds:
- n/a
- Lot size:
- 4.76 Acres
- Baths:
- MLS#:
- VAFX2180774
ADDITIONAL INFORMATION
Special Permit for church use approved land for sale. Raw Land at the corner of signalized intersection of Colchester and Braddock Rd. Many permitted uses along with newly approved church SPA.
$1,000,000
Winfield Road Fairfax, VA 22030
- Type:
- Land
- Sq.Ft.:
- n/a
- Status:
- Active
- Beds:
- n/a
- Lot size:
- 5 Acres
- Baths:
- MLS#:
- VAFX2174284
ADDITIONAL INFORMATION
Owner Financing Considered on a case-by-case basis! Great value! Survey, with the location of the drain field and proposed dwelling, has been recently completed. Survey in property Docs. Fairfax County 5BR PERC approved - Certification letter in property Docs. This will save any potential Buyer all kinds of money! Build to suit on a rarely available 5-acres of useable surveyed land level and wooded lot in a secluded area close to Fairfax County Parkway and Route 29! No RPAs. Enjoy the wonders of nature in your own nature preserve, very suitable for clients looking for peace and tranquility. Extremely convenient also for Dulles airport and Route 66. Close to Costco and great restaurants!
- Type:
- Office
- Sq.Ft.:
- 2,842
- Status:
- Active
- Beds:
- n/a
- Year built:
- 1981
- Baths:
- 1.00
- MLS#:
- VAFC2004350
ADDITIONAL INFORMATION
LOCATION & REDUCED PRICE! 1st floor front corner office in elevatored building across from FFX Courthouse at the corner of Judicial & Leonard Dr. Interior layout perfect for law firm, title company, most professional uses. Floor plan features: reception/waiting area w/built-in recep desk, lg conference room, admin areas, 5 good-sized private offices (can be divided for more private offices), kitchen, in-suite restroom (in addition to common area restrooms off lobby), large storage/file room. Suite was fully renovated in 2020 with: new paint, new ceiling & LED lighting, new restroom fixtures, new LVP wood-finish flooring. Plenty unassigned surface parking in lot w/gated entrance. Tenants will vacate prior to settlement w/ 60-day notice. Please contact listing agent for showing instructions and parking gate access.
- Type:
- Office
- Sq.Ft.:
- 3,534
- Status:
- Active
- Beds:
- n/a
- Lot size:
- 0.08 Acres
- Year built:
- 1982
- Baths:
- MLS#:
- VAFX2165644
ADDITIONAL INFORMATION
These are 2 individual units and owner will consider selling them as separate units. They are not adjoining spaces. Unit A is 1659 sqft while Unit B is 1875 sqft. Office intensive unit @Old Lee Plaza located behind Safeway at Courthouse Plaza Shopping center. Convenient to all major roads, the Judicial Center, both Courthouses. Unit A is rented out for $2200 while Unit B is rented out for $2400, both month to month. Showings: The key for Unit B is located in the lockbox (SentriLock) attached to the handrail just outside of Unit B. As Unit A is currently Tenant Occupied, please refrain from scheduling any showing outside of 9AM-5PM.
- Type:
- Office
- Sq.Ft.:
- 900
- Status:
- Active
- Beds:
- n/a
- Year built:
- 1988
- Baths:
- 1.00
- MLS#:
- VAFC2003912
ADDITIONAL INFORMATION
Great location & size! End unit with a great windowline and natural light located just across Judicial Drive from the FFX County Courthouse in Red Maple Court Office Condominium. Traditional office layout with conference room, 2 private offices all with windows, kitchenette, large open recep/admin area, BA & util closet. Plenty parking and uniform exterior signage allowed. EZ access to and from Rt 123 (Chain Bridge Rd) and Rt 236 (Main Street). Condo fee is $229/mo. Current tenant's lease expires 5/31/25; option to renew thereafter is subject to owner's approval; or new owner can occupy the unit 6/1/25. Lease will be assigned to new owner at settlement, and new owner can either renew or let it expire and then move-in. Floor plan in photos is an approximation and is not to scale. Please call agent to schedule showing appointment. The sellers own a small portfolio of 3 units in Red Maple Court and are ready to retire. They will sell the units separately or in any combination or all together. Please call agent for more details on this investment opportunity!
- Type:
- Office
- Sq.Ft.:
- 1,000
- Status:
- Active
- Beds:
- n/a
- Year built:
- 1988
- Baths:
- MLS#:
- VAFC2003192
ADDITIONAL INFORMATION
NEWLY RENOVATED !!!!!!!LOCATION LOCATION LOCATION....... COURTHOUSE @ CHAIN BRIDGE ROAD: NORTH ON JUDICIAL DRIVE TIL THE CURVE, THEN TAKE LEFT INTO PARKING LOT. Newly renovated from top to bottom Within arm's reach of the Fairfax County Courthouse. That supports an abundance of office space.
$1,600,000
12019 Route 29 Fairfax, VA 22030
- Type:
- Land
- Sq.Ft.:
- n/a
- Status:
- Active
- Beds:
- n/a
- Lot size:
- 2.32 Acres
- Baths:
- MLS#:
- VAFX2040900
ADDITIONAL INFORMATION
LAND! 2.32 Acres... Currently zoned R-2 but we feel density may be increased to accommodate up to 12-20 town homes or SUP for a commercial use Please consult land use attorney). Also, there is a 1,688 SF dwelling on the property which needs to be demolished. Has all utilities except sewer. Cistern has previously been approved but must comply with new site plan
$5,250,000
11501 Popes Head Road Fairfax, VA 22030
- Type:
- General Commercial
- Sq.Ft.:
- 289,021
- Status:
- Active
- Beds:
- n/a
- Lot size:
- 6.64 Acres
- Year built:
- 2009
- Baths:
- MLS#:
- VAFX2039860
ADDITIONAL INFORMATION
Well-established nursery/landscaping company and supply operating since 1942. Conveniently located ¼ mile off of the Fairfax County Parkway. This is a dense and well-established area for a landscaping business and nursery operation. A state-of-the-art log-building which spans more than expansive 138 feet wide with more than 9,000 sqft of conditioned interior space. The structure was designed and ultimately built by implementing dynamic engineering, utilizing the finest materials by skilled industry craftsmen. Supported by spans of heavy concrete I-beams on 10 inch thick, steel-reinforced, poured 5000 PSI walls, with 10-foot basement ceiling heights. Both the basement and main level of the structure are 3,200 sqft each. Upon its completion in 2009 Fairfax County Building Permits and Zoning Department classified the structure as excellent construction. Located on over 6.6-acres of space centrally positioned within a fantastic area close to residential properties, George Mason University, Fairfax City, and Burke Center. This property has maintained a special non-residential use permit which was granted as a result of a grandfathered use to operate a Plant Nursery and Associated Landscaping Business/contactor-related activities. This business would make an ideal acquisition target for an established lawn/landscaping business looking to expand their footprint in the area, but it could also be run by an active owner/operator. There is a very loyal and stable customer base with many long-standing clients. The business has seen stable revenue and cash flow figures over the last 32+ years. The customer base is largely contractor sales and commercial-related work. However, there is a very good opportunity to engage in more residential work. The revenue is broken down as follows on average: 80% Commercial/Government Agencies/Municipalities 20% and Residential. The nursery operates as a dealer, distributor, supplier of numerous landscape and hardscape-related products which are used by the industries. Various trucks and equipment which are owned outright will convey with the sale.
$899,900
11625 Braddock Fairfax, VA 22030
- Type:
- Land
- Sq.Ft.:
- n/a
- Status:
- Active
- Beds:
- n/a
- Lot size:
- 3.51 Acres
- Baths:
- MLS#:
- VAFX2012158
ADDITIONAL INFORMATION
Fairfax VA, ****prime 3.5 ACRES****Great location**** near Fairfax government on Rt-123, George Mason University-walk-in distance. Fairfax County Parkway is around the corner. Tremendous Opportunity, in the heart of Fairfax hard to find, flat lot backs to parkland. **** Excellent price. See attachment for Permitted Uses.
© BRIGHT, All Rights Reserved - The data relating to real estate for sale on this website appears in part through the BRIGHT Internet Data Exchange program, a voluntary cooperative exchange of property listing data between licensed real estate brokerage firms in which Xome Inc. participates, and is provided by BRIGHT through a licensing agreement. Some real estate firms do not participate in IDX and their listings do not appear on this website. Some properties listed with participating firms do not appear on this website at the request of the seller. The information provided by this website is for the personal, non-commercial use of consumers and may not be used for any purpose other than to identify prospective properties consumers may be interested in purchasing. Some properties which appear for sale on this website may no longer be available because they are under contract, have Closed or are no longer being offered for sale. Home sale information is not to be construed as an appraisal and may not be used as such for any purpose. BRIGHT MLS is a provider of home sale information and has compiled content from various sources. Some properties represented may not have actually sold due to reporting errors.
Fairfax Real Estate
The median home value in Fairfax, VA is $654,200. This is higher than the county median home value of $642,500. The national median home value is $338,100. The average price of homes sold in Fairfax, VA is $654,200. Approximately 68.73% of Fairfax homes are owned, compared to 29.07% rented, while 2.2% are vacant. Fairfax real estate listings include condos, townhomes, and single family homes for sale. Commercial properties are also available. If you see a property you’re interested in, contact a Fairfax real estate agent to arrange a tour today!
Fairfax, Virginia 22030 has a population of 23,980. Fairfax 22030 is less family-centric than the surrounding county with 40.45% of the households containing married families with children. The county average for households married with children is 41.22%.
The median household income in Fairfax, Virginia 22030 is $118,492. The median household income for the surrounding county is $118,492 compared to the national median of $69,021. The median age of people living in Fairfax 22030 is 37.7 years.
Fairfax Weather
The average high temperature in July is 85.7 degrees, with an average low temperature in January of 23.7 degrees. The average rainfall is approximately 43 inches per year, with 21.5 inches of snow per year.
