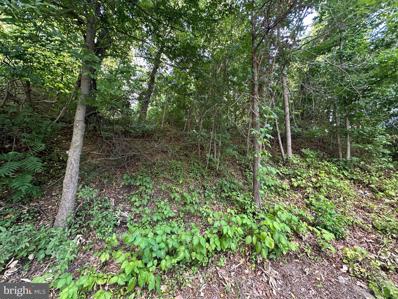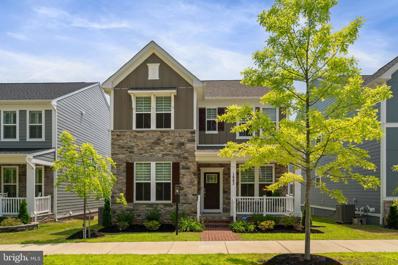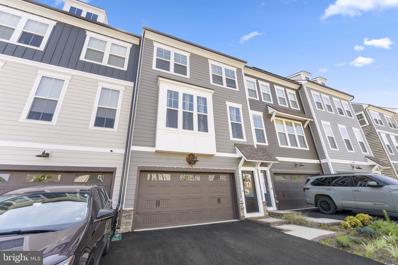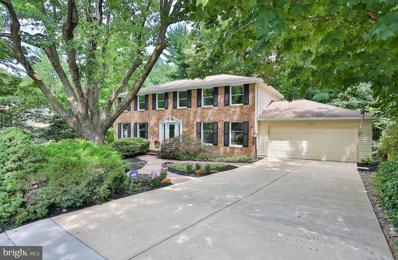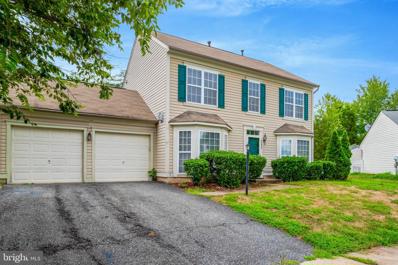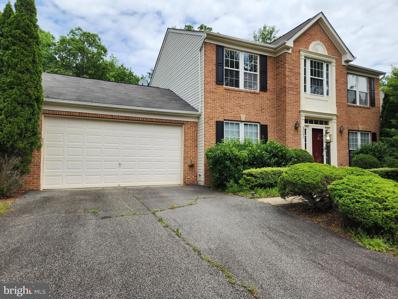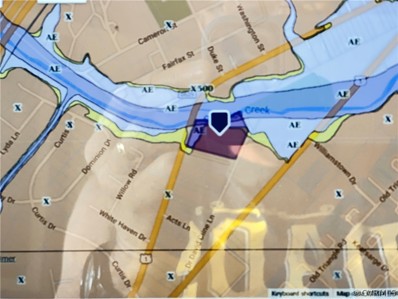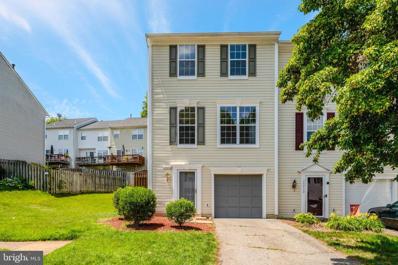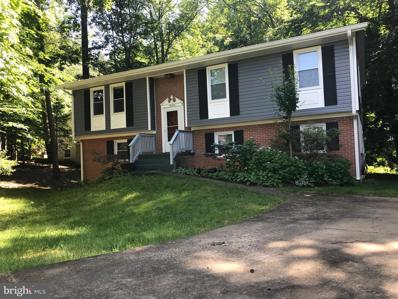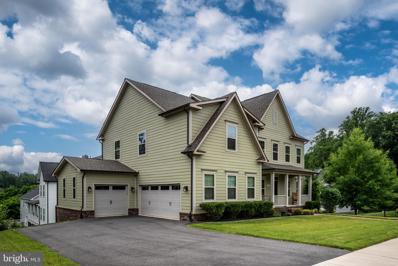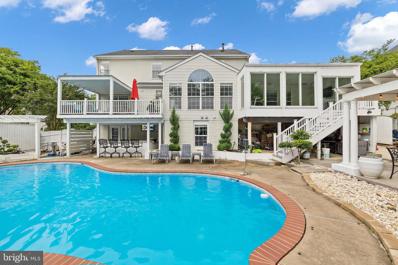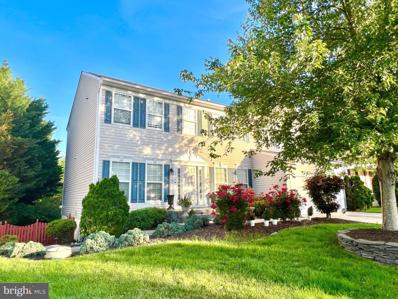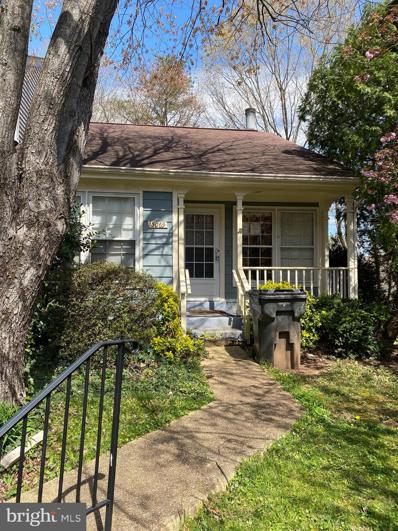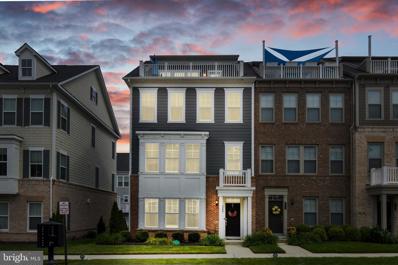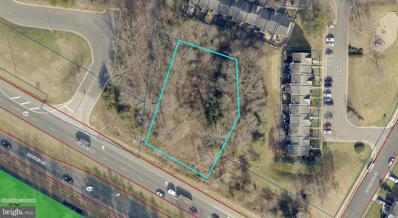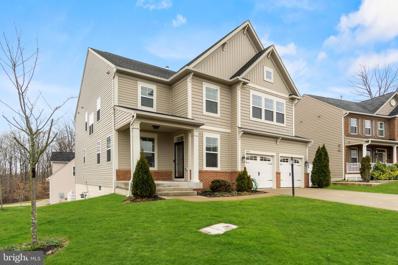Dumfries VA Homes for Rent
$60,000
3624 Tripoli Dumfries, VA 22025
- Type:
- Land
- Sq.Ft.:
- n/a
- Status:
- Active
- Beds:
- n/a
- Lot size:
- 0.23 Acres
- Baths:
- MLS#:
- VAPW2075388
ADDITIONAL INFORMATION
.23 Acres +/- Vacant Lot. This property is 1 of 14 Properties being auctioned off for delinquent Taxes for Prince William County. Online Bidding begins July 5, 2024 and ends with an in-person simulcast on July 25 at 11 AM. Online and In-person bidding is acceptable. The live Simulcast will be from the Dr. A.J. Ferlazzo Building in the Auditorium, 15941 Donald Curtis Drive, Woodbridge, Virginia 22191 ÂProperties are conveyed by Special Warranty Deed, subject to any easements, covenants, agreements, restrictions, reservations, and any and all rights of record that may affect the property. Properties are offered for sale as-is, where-is, and if-is, with all faults and without any warranty, either expressed or implied. The list price is the opening Bid and does not reflect the final sale price. There is a 10% buyers premium for all properties.ÂThe winning bid is subject to court approval. Â .23 Acres +/- Vacant Lot Address- 3624 Tripoli Ct. Dumfries, Va 22026 Parcel GPIN- 8289-04-0258, TACS#-845834 Legal Description- TRIPOLI HEIGHTS L 23A SEC 1
- Type:
- Single Family
- Sq.Ft.:
- 4,246
- Status:
- Active
- Beds:
- 7
- Lot size:
- 0.15 Acres
- Year built:
- 2022
- Baths:
- 6.00
- MLS#:
- VAPW2075216
- Subdivision:
- Potomac Shores
ADDITIONAL INFORMATION
Step into the enchanting world of 1843 Magnolia Fruit Drive, an exquisite haven nestled within the picturesque Potomac Shores community. Built in 2022, this residence exudes a blend of charm and elegance that is sure to captivate your senses from the first glance. This three-story home spans an impressive 4,155 square feet, featuring 7 bedrooms and 6 bathrooms thoughtfully designed to cater to families of all sizes. Tucked away on a cul-de-sac, this home offers a secluded retreat within a family-friendly environment. Every inch of this home has been meticulously crafted with top-notch upgrades. And here's the real showstopper - the 7th bedroom loft situated above the garage, complete with its own bathroom, water heater, and mini-split HVAC systemâan epitome of luxury living. This home also has a custom shoe rack and a huge custom built pantry. As you step into the main level, you are greeted by an open-concept layout that beckons you to relax and unwind. The gourmet kitchen is a culinary masterpiece, boasting quartz counters, upgraded cabinets, an island with a sink, stainless steel appliances, and a generously sized walk-in custom built pantryâa chef's delight that seamlessly marries functionality with style. Elegant and inviting, the primary bedroom offers a spacious sitting area and a sumptuous ensuite with separate counters, sinks, and an opulent spa-like shower. With nine-foot ceilings gracing all three levels and a convenient upper-level laundry room, this home is a symphony of comfort and practicality. This is a smart home with an auto lock system, Nest thermostat, and Zebra blinds throughout the home. There is also a nice deck that is perfect for grilling out and a wrought iron fenced-in back yard! Your lawn stays lush and vibrant thanks to the automated sprinkler system. There is a whole house humidifier built-in the HVAC system to ensure consistent moisture distribution. The Maytag Washer and Dryer on the upper level convey with the home. Residents of Potomac Shores indulge in an array of amenities, from sun-kissed days by the pool to leisurely autumn strolls along scenic trails. Golf enthusiasts will relish the proximity to Potomac Shores Golf Club, a Jack Nicklaus-designed course offering an unparalleled golfing experience right in your own back yard. For seamless connectivity, the VRE train station is scheduled to come to Potomac Shores in 2025, providing swift access to Arlington and Washington DC. Within the community, discover schools, boutique shopping destinations, tennis courts, and access to the picturesque Potomac Riverâan embodiment of a vibrant and fulfilling lifestyle. With close proximity to commuter lots, upscale shopping venues, and culinary gems, this residence epitomizes luxury and convenience harmoniously intertwined. Embrace the opportunity to make 1843 Magnolia Fruit Drive your personal sanctuaryâa place where grace, refinement, and community converge to create an exceptional living experience.
- Type:
- Single Family
- Sq.Ft.:
- 2,648
- Status:
- Active
- Beds:
- 3
- Lot size:
- 0.05 Acres
- Year built:
- 2022
- Baths:
- 4.00
- MLS#:
- VAPW2073698
- Subdivision:
- Potomac Shores
ADDITIONAL INFORMATION
Stunning 3 bedroom, 3.5 bath townhome featuring an open-concept floor plan with upgrades and enhanced finishes throughout. You will love the expansive island that seats up to six, gourmet kitchen with stainless appliances and the large family room and dining area make this space feel complete. Relax and take in the sky view from your oversized deck and entertain on your expansive main floor featuring 10 ft. ceilings. At the end of the day, retreat to your owner's suite with a huge walk-in closet and a beautiful, private en-suite bath. Imagine watching the sunset in a community surrounded by the Potomac River. Potomac Shores is unparalleled when it comes to amenities. Experience the endless opportunities to bike, walk, run, swim, golf, workout, canoe, boat, or enjoy a seat in front of the firepit at the Golf Club restaurant. Very easy access to the VRE, Quantico and commuter routes. This is the one!
- Type:
- Single Family
- Sq.Ft.:
- 3,014
- Status:
- Active
- Beds:
- 5
- Lot size:
- 0.23 Acres
- Year built:
- 1981
- Baths:
- 3.00
- MLS#:
- VAPW2073948
- Subdivision:
- Country Club Lake
ADDITIONAL INFORMATION
This beautiful, move in ready, 5 bedroom home in Montclair is what you have been waiting for! The quaint, mature front yard lends an air of elegance as you walk to the front door. To the right of the spacious entrance is the formal dining room with chair rails. To the left of the entrance is the formal living room. A generous opening connects the living room to the family room, creating a versatile, open floor plan. The wood burning fireplace, white washed brick chimney breast and the rustic beam mantel are the focal point of the family room. The spacious eat-in kitchen features a center island, plenty of cabinet space, stainless steel appliances, and a new refrigerator and range. Hardwood floors run through the main level, and the large windows allow plenty of natural light throughout the day. The powder room is newly remodeled. Washer and dryer are conveniently located on the main level. New windows installed in 2024, HVAC 2017 & Water heater 2020 The upper level features 5 bedrooms with new carpet, and 2 full bathrooms. The hall bath is newly remodeled with dual vanities and gorgeous porcelain tiles. The walkout basement offers a great rec room, and a large unfinished storage area, where you will be able to organize all your seasonal decorations, or you can finish it for a home theater, gym, or hobby room perhaps. Enjoy the privacy and nature from the large entertaining deck. Montclair offers an abundance of amenities with a 108 acre lake, beaches, sports fields, tot lots, dog park, library, shopping center, restaurants, walk ways, and community events throughout the year. Montclair is the community where houses are homes and neighbors are friends! Just minutes walk from Henderson elementary school, and Omniride bus stop. Convenient for commuting to Quantico MCB, Fort Belvoir, The Pentagon and Washington D.C. 10 mins to I95 and commuter parking, 20 mins to VRE.
- Type:
- Single Family
- Sq.Ft.:
- 1,628
- Status:
- Active
- Beds:
- 3
- Lot size:
- 0.17 Acres
- Year built:
- 2003
- Baths:
- 2.00
- MLS#:
- VAPW2073770
- Subdivision:
- Wayside Village
ADDITIONAL INFORMATION
Spacious Single Family Home in excellent shape on cul-de-sac w/ private back yard, 2 level living at its best! Main level has an eat in kitchen, separate dining room & family room which is great for entertaining! Also new LVP floors were just installed recently on the main level. 3 bed & 2 bath upstairs, large primary bedroom. HVAC was recently replaced. Thereâs also an oversized 2 car garage. Perfect for commuters, close to I95, commuter lots, Quantico, shopping, parks & more!
- Type:
- Single Family
- Sq.Ft.:
- 2,981
- Status:
- Active
- Beds:
- 4
- Lot size:
- 0.24 Acres
- Year built:
- 2002
- Baths:
- 4.00
- MLS#:
- VAPW2073754
- Subdivision:
- Wayside Village
ADDITIONAL INFORMATION
This brick front colonial has been totally updated. New flooring and painting thru-out, new kitchen, new HVAC - gas furnace & condenser, new hot water heater. MAIN LEVEL: The two story foyer has hardwood floors and lots of windows for natural light. Off the entry way is your formal living room and dining room with chair railing and crown molding. The remodeled kitchen offers new luxury vinyl plank flooring, new stainless steel appliances, center island, new granite counter tops and a breakfast area with french doors leading to the backyard. The spacious family room is off the kitchen and has a gas fireplace. UPPER LEVEL: The primary bedroom has a large walk-in closet and a luxury bath with new flooring- toilet- and fixtures, double sinks, a soaking tub and separate shower. Two more bedrooms and a full bath (also with new flooring, toilet and fixtures). LOWER LEVEL: Is totally finished with walk-up stairs to backyard. It offers a huge recreation room / bedroom complete with full bath and large walk-in closet. The full bath has ceramic tile flooring and tiled shower. The rec room/ 4th bedroom has 2 ceiling fans and new french door leads to the backyard. BACKYARD: The level yard backs to woods with plenty of room to play or entertain. Other new upgrades include dryer and garage door opener. Home is in great location close to commuter routes such as I-95, route 1, VRE station, and near lots of shopping and restaurants. The Jack Nicklaus Signature Golf Course is less than 3 miles away and Stone Bridge at Potomac Town Center is only a 15 minute drive and offers more restaurants and shopping options! Seller will be replacing window blind in dining room and will have front yard grass reseeded when weather permits!!
$3,000,000
17821 Main Street Dumfries, VA 22026
- Type:
- Land
- Sq.Ft.:
- n/a
- Status:
- Active
- Beds:
- n/a
- Lot size:
- 3.91 Acres
- Baths:
- MLS#:
- 2415115
ADDITIONAL INFORMATION
This vacant cleared commercial lot is available for sale for an apartment complex, condominium, or business venture. The possibilities are endless in Dumfries.
- Type:
- Townhouse
- Sq.Ft.:
- 2,040
- Status:
- Active
- Beds:
- 3
- Lot size:
- 0.07 Acres
- Year built:
- 1994
- Baths:
- 3.00
- MLS#:
- VAPW2073182
- Subdivision:
- Southlake At Montclair
ADDITIONAL INFORMATION
BACK ON MARKET, NO FAULT OF SELLER, BUYER UNABLE TO SELL OUT OF STATE PROPERTY. SECOND OPPORTUNITY FOR YOU!!! Beautiful and loads of natural light. Just refreshed for you! New paint top to bottom, house and deck power washed. Great end unit garage town home. Huge back yard with large deck and stairs. Entry level has a large storage closet, half bath and large rec room with gas fireplace and lots of windows. The stairs have hardwood floors as does the entire main level. Huge living room and kitchen has large table space. New light fixtures throughout and new ceramic floors in baths. Upper level has three bedrooms and two bath and the laundry. Each bedroom has brand new carpet and bathroom updates. Updates include HVAC 2017, Roof 2018, W/D 2019, Hot water heater 2021, Refrigerator 2021, and oven 2019. All the Montclair amenities at your disposal, super close to amazing library and shopping. Besides garage and driveway there is also a designated parking space.
- Type:
- Single Family
- Sq.Ft.:
- 2,208
- Status:
- Active
- Beds:
- 4
- Lot size:
- 0.23 Acres
- Year built:
- 1978
- Baths:
- 3.00
- MLS#:
- VAPW2073078
- Subdivision:
- Montclair
ADDITIONAL INFORMATION
- Type:
- Single Family
- Sq.Ft.:
- 4,794
- Status:
- Active
- Beds:
- 5
- Lot size:
- 0.27 Acres
- Year built:
- 2018
- Baths:
- 4.00
- MLS#:
- VAPW2072288
- Subdivision:
- Potomac Shores
ADDITIONAL INFORMATION
Can you imagine a $9.00 electric bill for this size home?? Paid off Solar Panels! Have kids? The bus stop is at the house - for all grade levels!! Discover modern living in the prestigious Potomac Shores community with this exceptional home. Step inside to a stunning main level where an amazing kitchen awaits, complete with a large walk-in pantry, granite-top center island, abundant cabinetry, double oven, and stainless steel appliances. Enjoy meals in the separate dining room, relax in the spacious great room, or get work done in the home office featuring French doors, crown molding, and double windows. A convenient half bath and access to a 240 sq ft composite (Trex) deck complete this level. Outside you will find a front porch, lush landscaping, a 3 car garage and solar panels as included as a bonus to the buyer!!! The upper floor offers an open-air loft, a laundry room (including washer, dryer, and utility sink), a full bath, and four generously sized bedrooms. The primary suite features an adjoining sitting area, a luxurious en-suite bathroom, and his-and-hers walk-in closets. The finished walk-out basement is perfect for entertaining, with an additional bedroom, full bath, rec room, built-in wet bar with wine cooler, and a massive interior storage area. Exterior enhancements include HardiePlank Lap Siding, 240 sq ft of covered storage, nine on-site parking spaces, and a 0.27-acre corner lot with an automated sprinkler system and meticulously maintained yard. Residents enjoy a variety of community amenities, covered by HOA fees, such as Verizon high-speed FIOS internet 150/150, trash removal, and access to two pools, a party building, gym, hiking/biking/jogging trails, basketball, tennis, and pickleball courts, and a Jack Nicklaus Signature golf course, all within walking distance. Convenient to I95, US 1 and Quantico and a coming soon VRE station less than 1 mile away. This home has it all!!! Priced below appraised value!
- Type:
- Single Family
- Sq.Ft.:
- 4,850
- Status:
- Active
- Beds:
- 7
- Lot size:
- 0.75 Acres
- Year built:
- 2000
- Baths:
- 4.00
- MLS#:
- VAPW2071340
- Subdivision:
- Swans Creek
ADDITIONAL INFORMATION
This house is fully renovated from top to bottom, inside out. Newly refurbished/repainted backyard pool. Interior renovations include an Open concept gourmet style kitchen, Large majestic quartz kitchen island, Quartz countertops throughout the kitchen and bathrooms, European style cabinets, top-of-the-line appliances, Soft closing drawers and cabinets, Recessed lighting, Tray ceiling over kitchen, New washer and dryer, Top-of-the-line porcelain tile, Brand new solid hardwood floors throughout, Modern bathroom design, showers with tiling and backsplash, wet bar in basement. Exterior renovations include new windows, new roof, new deck, sunroom, new dual motor garage, Newly painted garage floor, Brand new blacktop driveway, New stone front door steps, Freshly done pool, patio, new AC unit, enlarged concrete backyard for more outdoor entertainment space, overlooking beautiful trees and water.
- Type:
- Single Family
- Sq.Ft.:
- 4,226
- Status:
- Active
- Beds:
- 8
- Lot size:
- 0.19 Acres
- Year built:
- 2003
- Baths:
- 4.00
- MLS#:
- VAPW2071204
- Subdivision:
- Wayside Village
ADDITIONAL INFORMATION
This is the one you have been waiting for! WOW is an understatement with this beautifully updated home ready for new owners. 7 bedrooms and one bedroom not to code in the basement, 4 full baths and a fully finished basement with kitchenette. Georgous New Hampshire floor plan well maintained and full of improvements! Home features tall ceilings, open concept kitchen, and family room with tons of natural light pouring in from every angle. The grand two story family room features a stone accent running floor to ceiling with a gas fireplace. As you enter the home you will be impressed by the dining room and living room that could also serve as an office. A main level bedroom and full bath are perfect for guests or multigenerational purposes. Upstairs there is the primary suite with updated bathroom, three spacious bedrooms, and an additional full bath off of the main hallway. The fully finished basement is sure to impress with access to the back yard and additional laundry room, just like having a mini apartment downstairs! The deck and flagstone patio will be great for entertaining. This lot is very private as it backs to trees and fully fenced. The community has been re-districted to the new Potomac Shores Middle School. You will also have access to the community pool, a clubhouse, walking trails, and playground/tot lot. Best of all, this home is located near everything imaginable- easy access to I-95, restaurants, shopping, Potomac Mills, Stone Bridge, the new Rose Casino, commuter lots and VRE station. Just minutes from Quantico Base! Schedule your showing today before this beauty is sold! Check out the virtual tour!
- Type:
- Single Family
- Sq.Ft.:
- 1,484
- Status:
- Active
- Beds:
- 2
- Lot size:
- 0.06 Acres
- Year built:
- 1984
- Baths:
- 2.00
- MLS#:
- VAPW2070242
- Subdivision:
- Montclair St3
ADDITIONAL INFORMATION
Short sale. Needs full renovation.
- Type:
- Townhouse
- Sq.Ft.:
- 2,856
- Status:
- Active
- Beds:
- 3
- Lot size:
- 0.06 Acres
- Year built:
- 2018
- Baths:
- 4.00
- MLS#:
- VAPW2071218
- Subdivision:
- Potomac Shores
ADDITIONAL INFORMATION
Welcome to this exquisite end unit townhome located in the amenity-rich community of Potomac Shores. This luxurious property offers 3 bedrooms, 4 baths, and an array of premium and custom features. Upon entering, you are greeted by beautiful oak hardwood flooring that extends throughout the home. The first floor features a versatile flex room, half bath, and interior access to the attached garage. Head upstairs to the main level that showcases a spacious open concept floor plan, creating an airy and inviting atmosphere. The gourmet-styled kitchen boasting soft close cabinetry, stainless steel appliances, quartz countertops, a gas cooktop, and an oversized center island with ample seating. Adjacent to the kitchen is additional cabinetry, with a custom wine rack, allowing an ideal space for entertaining. This level also features a rear deck to enjoy your morning coffee or evening sunset. Continue to the third level that offers three spacious bedrooms and two full bathrooms. The primary bedroom boasts modern elegance with its custom wall paneling, private full bath, and expansive walk-in closet. The laundry room is also conveniently located on this level and includes a Samsung high-efficiency washer and dryer. Retreat to the fourth level loft to find a versatile space and a beautiful rooftop terrace, perfect for entertaining, stargazing, or simply enjoying panoramic views. Additional features of this property include its interior and exterior security system, and a WiFi-enabled lawn sprinkler system, ensuring both safety and convenience. As a resident of this esteemed community, enjoy access to a wealth of amenities, including a social barn, fitness center, two outdoor pools, community gardens & Greenhouse, playgrounds, several walking trails, the popular Jack Nicklaus Signature Golf Course, and Tidewater Grill restaurant! Potomac Shores will also be welcoming a future VRE station and town center. Don't miss the opportunity to own this exceptional townhome and experience resort-styled living!
- Type:
- Land
- Sq.Ft.:
- n/a
- Status:
- Active
- Beds:
- n/a
- Lot size:
- 0.75 Acres
- Baths:
- MLS#:
- VAPW2069236
ADDITIONAL INFORMATION
** Zoned A1 ** Dream home potential or Possible Rezoning for commercial potential ** Land is very flat & mostly cleared ** Own 0.745 acre in one of most rapidly growing areas in PW County ** Public Water & Sewer Connections Available ** Convenient to shopping, main roads & highways ** Only 2.9 miles from I95, 0.2 miles to Food Lion
- Type:
- Single Family
- Sq.Ft.:
- 4,779
- Status:
- Active
- Beds:
- 5
- Lot size:
- 0.2 Acres
- Year built:
- 2018
- Baths:
- 5.00
- MLS#:
- VAPW2064428
- Subdivision:
- Copper Mill Estates
ADDITIONAL INFORMATION
Newly Reduced! Take advantage of a $25,000 price improvement on this exceptional property, now offering unbeatable value in the highly sought-after Dumfries, VA market. This stunning 5-bedroom, 4.5-bathroom home at 16793 Mill Station Way combines luxury and convenience, making it a premier investment opportunity. Designed with the modern living in mind, this meticulously crafted home features a welcoming formal living room that doubles as a home office. The open-concept floor plan seamlessly integrates the gourmet kitchen, family room, and dining area, creating a spacious and inviting atmosphere. The kitchen is a chef's dream, complete with gas cooking, high-end stainless steel appliances, ample cabinetry, and a large island perfect for entertaining. Upstairs, three large secondary bedrooms offer plenty of space, including one with a private ensuite bath and two sharing a Jack & Jill bathroom. The primary suite is a luxurious retreat, featuring a sitting area, two oversized walk-in closets, and a spa-like ensuite bath with a private water closet. The convenience of an upper-level laundry room with abundant natural light is a bonus. The fully finished basement adds even more value with a 5th bedroom, 4th full bathroom, a spacious rec room, and a full wet barâideal for hosting gatherings. A versatile bonus room can serve as a media/game room or even a 6th bedroom. Sliding doors lead to a beautifully sealed paver and concrete patio area, complete with privacy shades under the deck. Outdoor living is a breeze on the expansive wood and composite deck, perfect for BBQs and family gatherings. Both front and back yards are equipped with an irrigation system, ensuring lush landscaping year-round. The oversized garage provides ample space for two vehicles and additional storage. Located for ultimate convenience, this home is close to commuter lots, VRE train station, shopping centers, dining, and area entertainment. With quick access to I-95 and HOV lanes, commuting North or South is a breeze. Don't miss the chance to own this remarkable Dumfries residence. Your dream home awaits at 16793 Mill Station Way. Schedule your showing today!
© BRIGHT, All Rights Reserved - The data relating to real estate for sale on this website appears in part through the BRIGHT Internet Data Exchange program, a voluntary cooperative exchange of property listing data between licensed real estate brokerage firms in which Xome Inc. participates, and is provided by BRIGHT through a licensing agreement. Some real estate firms do not participate in IDX and their listings do not appear on this website. Some properties listed with participating firms do not appear on this website at the request of the seller. The information provided by this website is for the personal, non-commercial use of consumers and may not be used for any purpose other than to identify prospective properties consumers may be interested in purchasing. Some properties which appear for sale on this website may no longer be available because they are under contract, have Closed or are no longer being offered for sale. Home sale information is not to be construed as an appraisal and may not be used as such for any purpose. BRIGHT MLS is a provider of home sale information and has compiled content from various sources. Some properties represented may not have actually sold due to reporting errors.

Dumfries Real Estate
The median home value in Dumfries, VA is $601,000. This is higher than the county median home value of $379,700. The national median home value is $219,700. The average price of homes sold in Dumfries, VA is $601,000. Approximately 54.72% of Dumfries homes are owned, compared to 33.97% rented, while 11.31% are vacant. Dumfries real estate listings include condos, townhomes, and single family homes for sale. Commercial properties are also available. If you see a property you’re interested in, contact a Dumfries real estate agent to arrange a tour today!
Dumfries, Virginia has a population of 5,216. Dumfries is less family-centric than the surrounding county with 41.52% of the households containing married families with children. The county average for households married with children is 44.55%.
The median household income in Dumfries, Virginia is $62,303. The median household income for the surrounding county is $101,059 compared to the national median of $57,652. The median age of people living in Dumfries is 30.4 years.
Dumfries Weather
The average high temperature in July is 87.3 degrees, with an average low temperature in January of 25.6 degrees. The average rainfall is approximately 43 inches per year, with 14.6 inches of snow per year.
