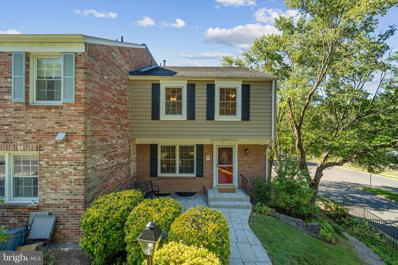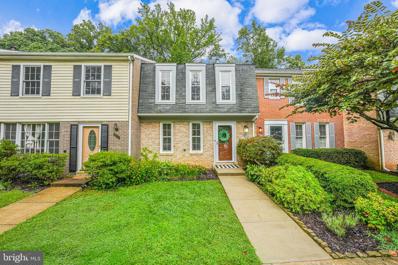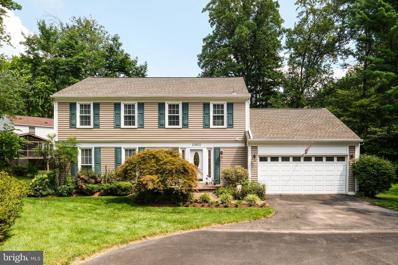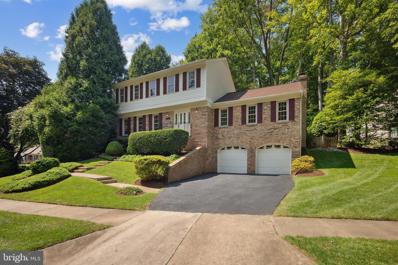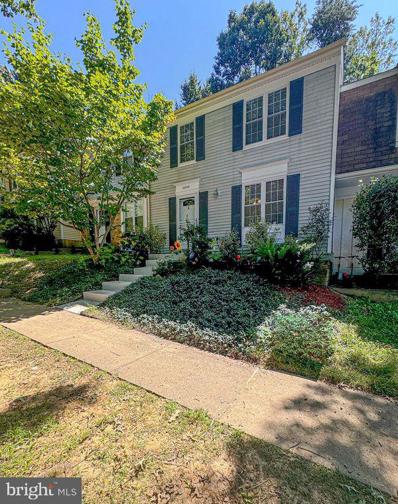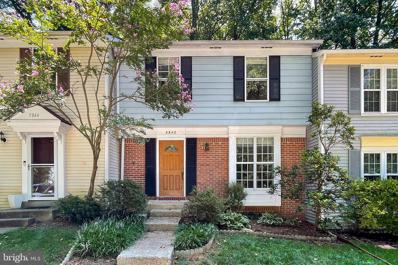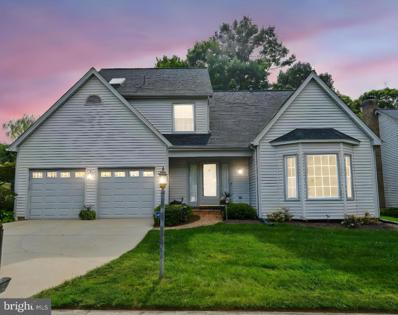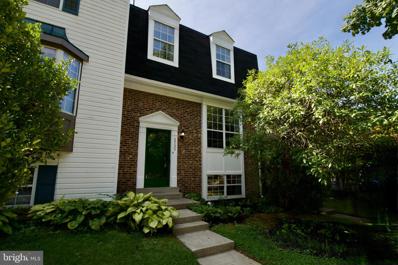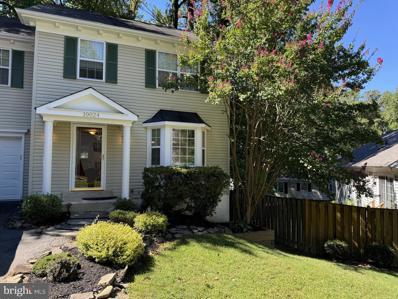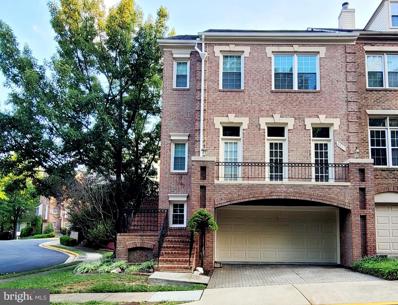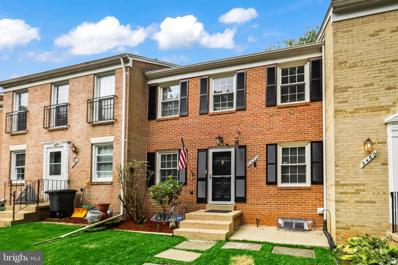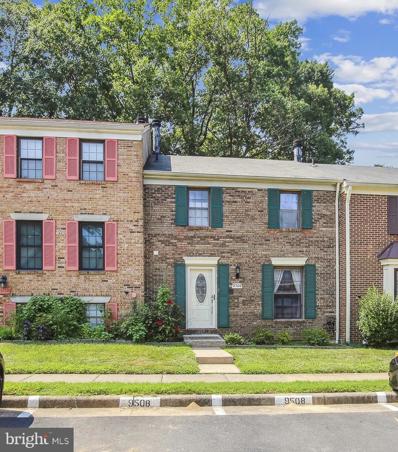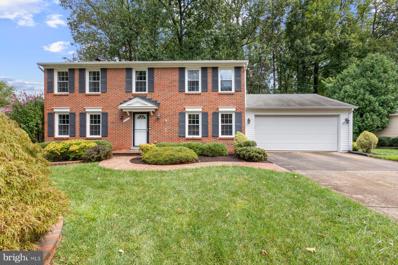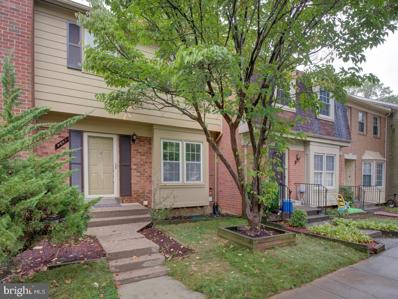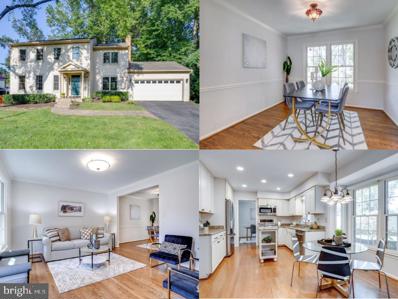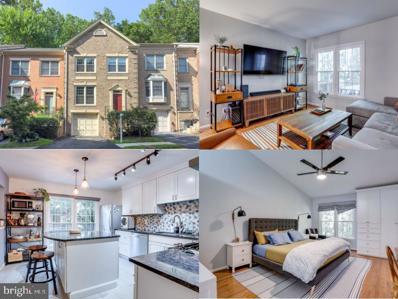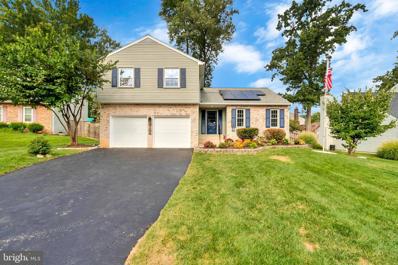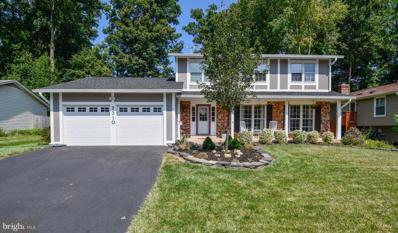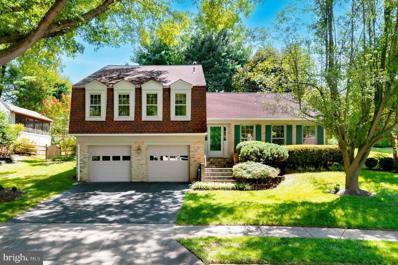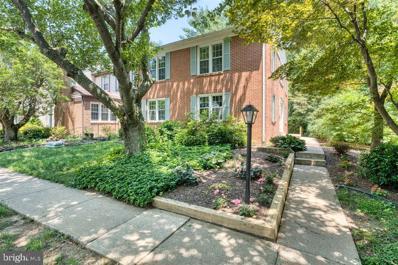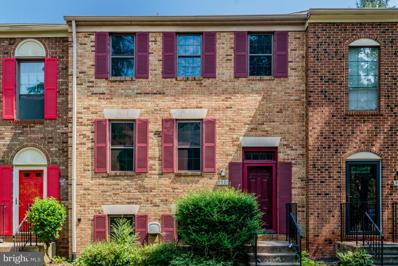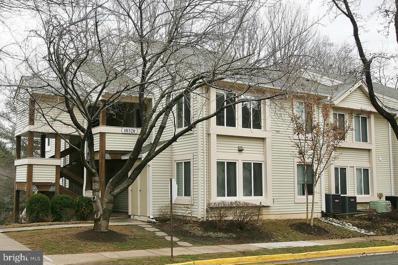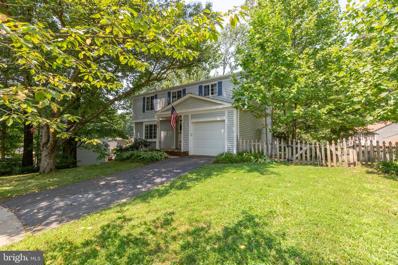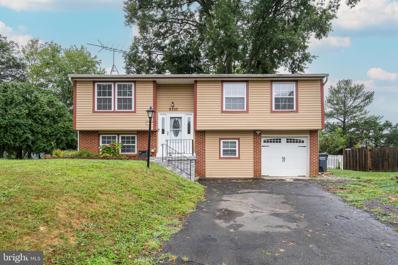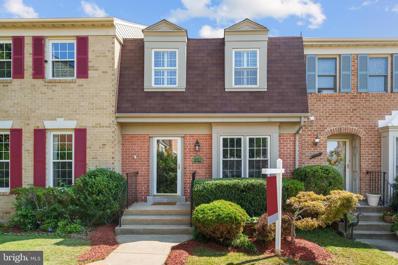Burke VA Homes for Rent
$639,000
5400 Calstock Court Burke, VA 22015
- Type:
- Townhouse
- Sq.Ft.:
- 1,704
- Status:
- Active
- Beds:
- 4
- Lot size:
- 0.06 Acres
- Year built:
- 1970
- Baths:
- 3.00
- MLS#:
- VAFX2198560
- Subdivision:
- Lake Braddock
ADDITIONAL INFORMATION
Welcome to 5400 Calstock Court! This stunning end-unit townhome has everything you need. Start your day on the spacious front patio before entering the bright and airy kitchen, featuring brand new stainless steel appliances, ample cabinet space, and an abundance of natural light. The main level also includes a dining room overlooking a light-filled living room boasting 14-foot ceilings and a gas fireplace. Upstairs, you will find a spacious primary bedroom and bathroom and three additional bedrooms and a full bath. The lower level boasts a large family room, leading out to a brand-new deck that is perfect for entertaining. The Lake Braddock community offers numerous amenities such as pools, walking and hiking trails, a lake for canoeing or fishing, and more. An added bonus is the proximity to major shops and restaurants. Donât miss out on this incredible home!
$599,900
5879 Kara Place Burke, VA 22015
- Type:
- Single Family
- Sq.Ft.:
- 1,650
- Status:
- Active
- Beds:
- 3
- Lot size:
- 0.05 Acres
- Year built:
- 1972
- Baths:
- 3.00
- MLS#:
- VAFX2197370
- Subdivision:
- Burke Station Square
ADDITIONAL INFORMATION
Beautifully renovated townhome in the desirable Burke Station Square community, just steps to the VRE and pool! Upon entry, you're greeted with a clear view of the quiet, wooded lot. The updated kitchen boasts leathered granite countertops, stainless steel appliances, ceramic tile, stone backsplash, and an island bar with seating that opens to the dining and family rooms. The family room with wood-burning fireplace walks out to the deck for easy grilling, entertaining, or relaxing. Powder room on the main level. Upstairs, find three generously sized bedrooms and two renovated bathrooms. Primary bedroom features doubleÂclosets and its own bath with glass shower. The lower level with hardwood flooring holds a sizable rec room space, perfect for a home office or play space, as well as storage with ample shelving. Walkout from the lower level to the deck and flagstone patio for additional outdoor living in the fenced-in yard. Fresh paint 2024. Roof 2015. HVAC 2019. 2 assigned parking spots. Burke Station Square has a community pool with an active swim team, walking/jogging paths, 3 playgroundsÂand many community events like the Halloween Parade and Festival. Close to Burke Station Park, Burke Nursery, and the farmers market. Quick commuter convenience with easy access to 495 and within walking distance to the Rolling Road VRE and Metro Bus Stops. Don't miss the 3D Tour!
$899,000
10852 Burr Oak Way Burke, VA 22015
- Type:
- Single Family
- Sq.Ft.:
- 2,935
- Status:
- Active
- Beds:
- 4
- Lot size:
- 0.13 Acres
- Year built:
- 1978
- Baths:
- 4.00
- MLS#:
- VAFX2198776
- Subdivision:
- Burke Centre Conservancy
ADDITIONAL INFORMATION
This beautifully updated and immaculately maintained 4 bedroom, 3.5 bathroom colonial home in Burke Centre has everything youâve been looking for! Hardwood floors throughout the main and upper levels, a lovely renovated gourmet kitchen, updated bathrooms, and great indoor living areas are topped off with the stunning screened porch, deck, and gorgeously landscaped yard! Youâll enjoy approximately 3200 SF of total living space on three levels, giving you lots of room to spread out and relax or to entertain family and friends. This home has a surprising amount of storage space, from the roomy walk-in closets upstairs, to the âbonusâ garage storage area, to the lower level utility/storage room with workshop area. Best of all, youâll love the peaceful location near the end of a private pipestem in this wooded, established neighborhood. Burke Centre residents enjoy abundant community amenities such as walking/jogging trails, community centers with tennis and pickleball courts, five community pools (membership required), tot lots, basketball and volleyball and other sports facilities, plus ponds and a lake and more. Within less than a mile, youâll find numerous options for services, shopping and dining. This home is served by Fairfax County Public Schoolsâ Fairview Elementary and Robinson Secondary schools.
$925,000
9809 Natick Road Burke, VA 22015
- Type:
- Single Family
- Sq.Ft.:
- 3,401
- Status:
- Active
- Beds:
- 4
- Lot size:
- 0.22 Acres
- Year built:
- 1977
- Baths:
- 4.00
- MLS#:
- VAFX2168064
- Subdivision:
- Burke Centre
ADDITIONAL INFORMATION
Introducing the sought-after Bayberry model on a secluded, cul-de-sac street with over 3400 sq ft of finished space, the main level offers a classic center-hall layout*the eat-in kitchen opens up to the large family room with built-in shelving surrounding a brick, wood-burning FP*the deck off the FR overlooks a treed, private backyard space w/ wonderful landscaping & just waiting for a tire swing*the formal LR & DR wrap around the foyer into the huge office space*the master suite has a "drive-in" master closet, dual-sinks & can handle your large, king-size sleigh bed with room to spare*the lower level is complete with a 2nd powder room that can be expanded to a full bath*game area could also be an exercise room, & utility room has a hobby area, wine cellar room with racks and more storage space*oversized garage with built in storage shelving & a work bench*entire interior freshly painted August 2024*double-pane, double-hung vinyl windows*carpets & entire house professionally cleaned*exterior facia and window frames vinyl wrapped*enjoy all of the amenities of sought-after Burke Centre such as sports fields, 5 pools, 6 community centers, the Burke Centre annual Festival, tot lots, tennis/pickleball/volleyball courts, trails, classes, food trucks, and more. Sought after school pyramid w/ Robinson HS*Commuter friendly Burke - near the Burke VRE & Metrobus stops
- Type:
- Single Family
- Sq.Ft.:
- 1,848
- Status:
- Active
- Beds:
- 3
- Lot size:
- 0.04 Acres
- Year built:
- 1979
- Baths:
- 4.00
- MLS#:
- VAFX2194930
- Subdivision:
- Burke Centre
ADDITIONAL INFORMATION
Welcome to this beautifully updated 3-level townhome in the heart of the sought-after Burke Centre community! This stunning home features 3 bedrooms, 2 full baths, and 2 half baths, offering both comfort and style. The gourmet kitchen boasts granite countertops and stainless steel appliances, perfect for culinary enthusiasts. Enjoy the custom built-ins in the living room and the warmth of hardwood floors on the main level. All new paint and fresh new carpet had been installed throughout. Step outside to a fenced and private yard with a slate patio and a convenient shed, all set in a peaceful cul-de-sac backing to serene trees. With two assigned parking spots and located just a short walk to the VRE, shops, and restaurants, and within the highly rated Robinson school pyramid, this home offers the perfect blend of tranquility and convenience. Don't miss this opportunity to live in one of Burke Centre's finest neighborhoods!
- Type:
- Single Family
- Sq.Ft.:
- 1,196
- Status:
- Active
- Beds:
- 3
- Lot size:
- 0.04 Acres
- Year built:
- 1979
- Baths:
- 4.00
- MLS#:
- VAFX2199206
- Subdivision:
- Burke Centre
ADDITIONAL INFORMATION
Welcome to 5842 Wood Poppy Ct. in popular Burke Centre. While this home has many wonderful features it is being sold "As Is" and priced to sell! The entire home has just been freshly painted with new carpet and flooring installed in the upper and lower levels. Hardwoods on the main level have just been refinished to look brand new. Major items that have been taken care of. include the roof which was replaced in 2019 and the hot water heater in 2022. There is still some TLC needed for a buyer wanting to add their touches. The home boasts 3 finished levels. The basement includes a full bath with a newer sink/vanity, light fixture, faucet and shower; rec/media room, laundry room and an extra room for whatever suits your needs. The main level's kitchen has Silestone countertops. maple cabinets and ceramic flooring while the separate dining room walks out to a newly painted deck and fenced backyard. The hall powder room has a newer sink/vanity and light fixture. The upper level features 3 newly carpeted and painted bedrooms and 2 full baths. Wood Poppy Ct. is minutes from the Burke Centre VRE Commuter Line and tons of shopping, restaurants, and many local businesses The home provides an excellent combination of top-rated schools and exceptional amenities. The community also offers five pools, five community centers, tennis courts, volleyball courts, basketball courts, multiple tot lots, 30 miles of paved paths, six ponds, and a lake. The Burke Centre Library is just 2.5 blocks away, and local shopping and restaurants are easily accessible. Also minutes away is Burke Lake Park, a sprawling 880 acre park which features a large lake, marina with boat rentals, executive 18 hole par 3 golf course, driving range, club house, mini golf, carousel, ice cream parlor, mini train, numerous picnic and playground areas, campground and walking/bike trails. Washington DC is 20 miles away providing convenient access to attractions such as The Kennedy Centre and The Smithsonian Institute. The surrounding northern Virginia community is vibrant and bustling, minutes from Tyson's Corner and Old Town Alexandria. Please see documents. Offers should include the NVAR Contingencies addendum noting the "as is" clause. Please park in spaces 5842 and use shoe covers when viewing the home. Thank you. Open house Saturday and Sunday, Sept. 21&22
$985,000
7112 Stanchion Lane Burke, VA 22015
- Type:
- Single Family
- Sq.Ft.:
- 3,363
- Status:
- Active
- Beds:
- 4
- Lot size:
- 0.27 Acres
- Year built:
- 1986
- Baths:
- 4.00
- MLS#:
- VAFX2198128
- Subdivision:
- Longwood Knolls
ADDITIONAL INFORMATION
Welcome to this Stunning 4-bedroom + Den, 3.5-bathroom colonial home in the highly sought-after Longwood Knolls community of Burke, VA. This meticulously maintained & remodeled home combines classic charm with modern upgrades, making it an exceptional home in an excellent location with a fully fenced, grassy backyard lined with trees in the rear for added privacy. Step into the beautifully remodeled eat-in kitchen featuring exotic granite countertops, newer stainless-steel appliances including a gas stove, shaker/flat panel top of the line cabinetry, a center island, and a stylish Italian tile backsplash with custom inlay. The fabulous kitchen overlooks the relaxing family room featuring a cozy gas fireplace & exit through French doors to rear yard & slate terrace with covered awning. The formal dining room shines with Tigerwood hardwood flooring and a bay window, perfect for entertaining. The spacious living room boasts soaring cathedral ceilings, adding to the open and airy feel of this incredible home. Make your way through the dramatic 2 story foyer to the bedroom level where you will find a generous primary bedroom featuring vaulted ceilings, 2 generous walk-in closets, a dressing area with contemporary lighting & a luxurious bathroom with skylight offering comfort height vanity with 2 sinks, modern lighting & a deep jetted tub/shower with 2 shower heads. You will fall in love with how big the additional bedrooms are in this home & they all have plush carpeting, breezy ceilings fans & share a gorgeous, completely remodeled hall bathroom with skylight & gorgeous exotic granite countertops on the oversize vanity with contemporary lighting & designer fixtures! The fully finished basement, recently renovated, features an enormous media room with new ceramic tile flooring, tons of recessed lighting & a bar with granite countertops, mini-fridge & cabinetry. A recreation room with plush carpeting & lots of recessed lighting & a relaxing DEN/office (16 x11), an upgraded full bath with modern lighting & comfort height vanity, creating an ideal space for recreation or guests. A storage room with shelving & a separate utility room finish off this lovely level. Recent upgrades include a new water heater in 2016, a Timberline roof with a transferable warranty in 2021, and a new HVAC system installed in 2021. Enjoy the comfort of newer ceiling fans in all bedrooms, recessed lighting in the kitchen and basement, and fresh paint throughout. The exterior is equally impressive with a new awning providing shade in the fully fenced backyard, and the garage features new drywall, updated openers with three remotes, and new lighting. Located on a private cul-de-sac and backing to trees, this home offers tranquility while being conveniently close to top-rated Fairfax County Public Schools, including Lake Braddock Secondary School and Sangster Elementary, Burke Lake Park is only 5 minutes away & so much convenient shopping & restaurants near by. Donât miss the opportunity to make this beautifully updated home yoursâschedule your private tour today!
- Type:
- Single Family
- Sq.Ft.:
- 2,016
- Status:
- Active
- Beds:
- 4
- Lot size:
- 0.04 Acres
- Year built:
- 1987
- Baths:
- 3.00
- MLS#:
- VAFX2197478
- Subdivision:
- Burke Village
ADDITIONAL INFORMATION
Welcome to this beautifully remodeled home that exudes elegance and charm from top to bottom. As you step through the front door, youâll immediately sense that this is something truly special. The sun-drenched interiors are enhanced by gleaming wood floors that flow seamlessly throughout the main living areas, creating a warm and inviting ambiance. The architectural details in the foyer and open floor plan provide a unique blend of style and function, delivering the "wow" factor youâve been searching for. The upper level boasts three spacious bedrooms, including a luxurious primary suite with two beautifully updated baths. The lower level offers an additional bedroom, perfect for guests or a private home office, situated just off the family room. This space leads out to a serene backyard oasis, perfect for relaxing or entertaining. The centerpiece of the home is the gourmet kitchen, designed to take your breath away. With high-end finishes and top-of-the-line appliances, itâs a chefâs dream come true. Step outside to the deck off the kitchen, where you can enjoy your morning coffee while taking in the tranquil views of the yard and surrounding trees. Backing to parkland, this home offers unparalleled privacy and a connection to nature, with tree-lined views both in the front and back. Commuters will love the easy access to the Fairfax County Parkway, I-495, Express Lanes, VRE train station, bus routes to the Pentagon and Metro, and other major roadways. For outdoor enthusiasts, nearby Burke Lake Park provides 888 acres of natural beauty, including a sparkling 218-acre lake. In addition to the serene setting, this home is conveniently located near diverse shopping, dining, and entertainment options, including Burke Village Shopping Center. Donât miss the opportunity to make this exquisite property your own.
- Type:
- Single Family
- Sq.Ft.:
- 1,668
- Status:
- Active
- Beds:
- 4
- Lot size:
- 0.09 Acres
- Year built:
- 1983
- Baths:
- 3.00
- MLS#:
- VAFX2198872
- Subdivision:
- Burke Centre Conservancy
ADDITIONAL INFORMATION
Price Reduction!!! Gorgeous detached home; 4 BR/2.5BA; 1 car garage; 3 finished levels; fireplace, deck off living room; stylish kitchen w/ stainless steel appl. , white cabinets, granite countertops; luxurious bathrooms baths; primary bathroom with a large shower & granite counters, & hardwood floors throughout. All bedrooms have ceiling fans & blinds. Walkout finished basement to the splendid yard for cookouts & playing. Home Warranty Close to Burke Centre amenities; close to VRE train, Fairfax Co. Pkwy. , 495; VACANT AND READY FOR YOU !! Being Sold As-Is & priced to sell. Includes a home warranty.
$799,900
9501 Millgate Place Burke, VA 22015
- Type:
- Townhouse
- Sq.Ft.:
- 2,574
- Status:
- Active
- Beds:
- 3
- Lot size:
- 0.05 Acres
- Year built:
- 1991
- Baths:
- 4.00
- MLS#:
- VAFX2199014
- Subdivision:
- Old Stone Mill
ADDITIONAL INFORMATION
Experience the life of Luxury in this Rare and Spectacular End Unit Townhouse with a Bright Open Concept and 4 fireplaces!!! Custom designed on every level with top of the line renovations**Brick front and side with a side entrance is just shy of 3000 square feet and gives you the feeling of a single family home**The main entrance walks into an open light filled two story foyer with a cascading staircase that leads to the upper level, 9+ ceilings, gleaming wood floors, custom trim and woodwork, modern lighting along with recessed lights, a spacious formal dining room steps down to the living room with built in shelving, custom built electric fireplace, stone mantel, a custom wood and stone wall with a built in television with double french doors that walk out to a long stone balcony, this beautiful open concept leads you to a gourmet kitchen with a modern waterfall quartz island with bar stools, gleaming tile flooring, stainless steel appliances, a two sided fireplace, and an open family room that leads out to a spacious deck**Main foyer staircase leads to the upper level with custom wall trim, luxury lighting, and a hallway that over looks the lower level, double door entrance to the master suite with cathedral ceilings, custom wall design, double walk in closet, wood floors and a double sided fireplace leading into the luxurious master suite bathroom with custom tiling, soaking tub, double sink vanity, and a separate glass shower**Hallway leads you up two stairs to two spacious bedrooms custom painted and neutral carpeted with a hall bathroom designed with two vanity sinks, beautiful tile work and glass tub/shower doors**Family room leads to the staircase to the lower level with custom shelving, fireplace with stone mantel, open rec room set up to also enjoy as a media theater room with screen wall for movie viewing and built in surround sound, beautiful tiled bathroom with shower stall, the laundry area, all walk out to the covered porch/deck area, privately fenced in with built in seating and stone yard, lower level also walks out to a very spacious two car garage with extra room for equipment and storage**Major renovations from 2023 to present to include: HVAC system, all windows throughout, electric fireplace, new roof, all exterior and interior painted, flooring, lighting and fixtures, and more!!! Just minutes to the commuter station and parking lots, schools and shopping, walk to public bus stop and more!!
$644,900
5462 Truxion Court Burke, VA 22015
- Type:
- Single Family
- Sq.Ft.:
- 1,880
- Status:
- Active
- Beds:
- 3
- Lot size:
- 0.04 Acres
- Year built:
- 1971
- Baths:
- 3.00
- MLS#:
- VAFX2198958
- Subdivision:
- Lake Braddock
ADDITIONAL INFORMATION
Buy with confidence, one year home warranty will be provided. Inspections welcomed. Roof 2022, AC 2023. Wonderful spacious brick townhome on cul-de-sac in Lake Braddock! Three bedrooms, two and a half baths, three finished levels. Eat-in space in the kitchen, granite counters. Warm hardwood on main. Family room on the lower level features a fireplace. Walk out to the large deck installed by the current owners, the yard features a patio space and is fully fenced for privacy. Community room, tot lots, tennis, pools are part of the Lake Braddock community amenities.
$570,000
9508 Draycott Court Burke, VA 22015
- Type:
- Single Family
- Sq.Ft.:
- 1,870
- Status:
- Active
- Beds:
- 3
- Lot size:
- 0.04 Acres
- Year built:
- 1978
- Baths:
- 3.00
- MLS#:
- VAFX2198320
- Subdivision:
- Cardinal Glen
ADDITIONAL INFORMATION
*New on Market Ready to move in today* Burke, Virginia 22015 Fairfax County, Lake Braddock High School/Second-Middle School, White Oaks Elementary School * Renovated, Large (1496 above grade sqft, 374 below grade sqft) Townhouse with Three Bedrooms, Two Full Bathrooms on Bedrooms Level, Gleaming Hardwood Floors, 1/2 Bath on Main Level. Stainless Steel Appliances include Built-In Microwave, Dishwasher, Refrigerator with Icemaker, Oven/Range. Fully Finished Basement with wood burning fireplace, Washer and Dryer. Private, fenced backyard perfect for morning coffee and relaxing evenings. Two Coveted Assigned Parking Spaces. Freshly painted with timeless neutral, eye-pleasing Alabaster Sherwin Williams 2022/color of the year. A true commuter's delight, ideally located within minutes to TWO Virginia Railway Express (VRE) Burke Centre & Rolling Road; accessible to Springfield/Franconia METRO (Blue and Yellow Lines to PENTAGON and DC); Pentagon/Metro bus stops within walking distance; park and ride lots; Fairfax County Pkwy AND I-495 Express HOT Lanes lead to I-395 (Reagan Airport); Close to Pentagon, Ft. Belvoir and Quantico MCB; Dulles Tollroad for short distance to International Dulles Airport. HVAC: Carrier/Payne Warranty for 10 years-Installed April 2021. Carrier/Payne Infinity Air Handler August 2020, Exterior Compressor Feb 2021 Infinity Whole Home Air Purifier-April 2021. Whirlpool: Built-in Microwave July 2018, Refrigerator w/Icemaker June 2018, Oven/Range Sept 2018, Dishwasher Oct 2018. State Select/A.O. Smith Hot Water Heater Jan 2015. Washer 4/2016 and Dryer 4/2016 Samsung
$825,000
6523 Koziara Drive Burke, VA 22015
- Type:
- Single Family
- Sq.Ft.:
- 2,736
- Status:
- Active
- Beds:
- 4
- Lot size:
- 0.3 Acres
- Year built:
- 1979
- Baths:
- 4.00
- MLS#:
- VAFX2197878
- Subdivision:
- Cherry Run
ADDITIONAL INFORMATION
Welcome to your new home. A charming brick-front Colonial in the highly sought-after Cherry Run neighborhood. This elegant home features 4 spacious bedrooms, 3 full bathrooms, and a convenient half bath. The upstairs hall bathroom has been newly updated. The front yard features expert landscaping with unmatched curb appeal. Enter to a warm and inviting atmosphere on the main level with gleaming hardwood floors and a kitchen that flows directly into the open family room, perfect for entertaining. The large rec room in the finished basement offers endless possibilities for entertainment, relaxation, or a home office. The unfinished area of the basement offers plenty of storage with an area for at home gym. Step outside to your own private oasis, large backyard complete with a low-maintenance composite privacy fence, creating a park like feel. Two car garage features an outlet for EV charging with ample storage. Newer siding and vinyl double hung windows. A commuter's dream, this home is conveniently located near major highways, metro and the VRE making it easy to get to work or explore the surrounding area. Donât miss out on this beautiful home in a prime location.
- Type:
- Single Family
- Sq.Ft.:
- 1,287
- Status:
- Active
- Beds:
- 3
- Lot size:
- 0.03 Acres
- Year built:
- 1979
- Baths:
- 4.00
- MLS#:
- VAFX2198858
- Subdivision:
- Lakepointe
ADDITIONAL INFORMATION
Upgraded kitchen with new appliances, new cabinets, new countertop, new wood floor in main hallway and in living and dining space. New carpet and fresh paint partially upgraded bathrooms. Close to large retailers and supermarkets, as well as restaurants and shopping plazas. Several amenities provided by the community, including swimming pool, playgrounds, and trails.
- Type:
- Single Family
- Sq.Ft.:
- 1,868
- Status:
- Active
- Beds:
- 4
- Lot size:
- 0.3 Acres
- Year built:
- 1983
- Baths:
- 3.00
- MLS#:
- VAFX2195956
- Subdivision:
- Southport
ADDITIONAL INFORMATION
*Open Houses: 1-3 PM Saturday, September 21.* Welcome Home! Nestled in the serene and highly sought-after Southport neighborhood, this stunning 3 level, 4 bedroom, 2.5 bath Colonial wonât last long! A tailored sided exterior, 2-car garage, 2 tiered sundeck overlooking a large fenced in yard, an open floor plan with hardwood floors flowing through-out the main level, freshly painted with a neutral color palette and brand new carpeting are just some of the features that make this home so desirable. Spacious room sizes and an abundance of windows create light and airy spaces, while meticulous maintenance and updated kitchen and baths ensure itâs move-in ready. Hardwood floors greet you in the open foyer and usher you into an elegant living room where natural light illuminates throughout. The adjoining dining room with plenty of space for all occasions is accented with crown molding and chair railing adding a distinctly tailored feel. Beautifully updated kitchen features stainless steel appliances, gas cooking, granite counters, movable island, recessed lighting, and breakfast area. Family Room off kitchen with brand new carpet and wood burning brick fireplace invites one to relax and unwind; while a powder room and hall closet add storage and convenience and rounds out main level living. Spacious Primary suite with updated ensuite featuring dual sink vanity with marble counters, custom cabinets, oversized shower with decorative tile inlay, glass shower door, and large walk-in closet. 3 spacious secondary bedrooms and full bath also on upper level. Huge, flat backyard is fully fenced and features a shed and fire pit. Perfect for outdoor gatherings, gardening, or simply unwinding amidst nature's tranquility. Convenience is key with the attached 2-car garage providing secure parking and additional storage space. Ideally situated, enjoy nearby amenities such as Lake Accotink and Burke Lake Park. Easy access to the VRE Station. Minutes away from DC, The Pentagon, Ft Belvoir, Reagan National Airport, George Mason, and Metro, this home offers unparalleled convenience. With top-rated schools and excellent commuter options, this colonial residence is a true gem. Water Heater 2024, Roof 2016, Lighting, outlets and Electrical Panel 2017, Pella Windows throughout 2015, New Interior Paint and Carpet 2024. Don't miss the opportunity to make it yours!
$685,000
6360 Tisbury Drive Burke, VA 22015
- Type:
- Single Family
- Sq.Ft.:
- 2,052
- Status:
- Active
- Beds:
- 3
- Lot size:
- 0.04 Acres
- Year built:
- 1989
- Baths:
- 4.00
- MLS#:
- VAFX2194228
- Subdivision:
- Britford
ADDITIONAL INFORMATION
***Offer Deadline Monday the 26th at 12pm****This spacious and serene 3-bedroom, 2 full bath \ 2 half bath with 1 car garage townhome is located in the highly desirable and private Britford community, offering a blend of modern upgrades and convenient access to local amenities. Key Updates and Features Include: HVAC & Water Systems: Air conditioner (Trane, 2012) and furnace (gas, Trane, 2012) with a UV filter added in 2019 for enhanced air quality. Newly upgraded AO Smith Proline 50-gallon hot water heater installed in 2024 by Cardinal Plumbing. Whole-house Halo 5 water filter installed in 2022, along with a PRV on the water main for added water pressure regulation. Electrical Upgrades: 200-amp electrical panel installed in 2022 with ample space for additional circuits. Whole-house surge protector added in 2022. EV charger and a high-amp circuit for power tools installed in the garage in 2019. Smart home compatibility with zWave switches installed throughout the home. Interior Features: Custom-built closets in all bedrooms and the front hall, completed in 2022, with the primary bedroom featuring a large custom armour which conveys. Beautifully remodeled kitchen in 2021, featuring a large island, open-concept design, soffits removed, and ample storage space. Fresh paint throughout the home from 2018 to 2024. Plush carpet in the basement and on the basement stairs installed in 2024. Exterior & Structural Improvements: All windows replaced in 2018 with a double-lifetime warranty transferable to the next owner. High-end Trex deck installed in 2023 with a dry system underneath, creating a covered brick patio for the walkout basement. Brick patio installed with the deck in 2023. Driveway completely redone in 2023. Attic insulation blown in 2019. As you can see this home offers many excellent updates and additions. Situated within walking distance to Safeway, CVS, and many local restaurants and shopping options such as Giant, Walmart, and Target. Minutes from Pohick Public Library and Parks, Burke Lake Park, Burke Lake Golf Course and Driving Range, and South Run Dog Park. Convenient for commuters with the express bus to the Pentagon (18P) right across the street, a 5-minute drive to VRE, and easy access to Fairfax County Parkway. This home combines many key features and updates not common in most homes with a touch of modern living with a prime location, perfect for those seeking convenience and comfort in the heart of Burke. Everything you are looking for can be found here. Don't miss your opportunity to call this gem your home!
- Type:
- Single Family
- Sq.Ft.:
- 1,678
- Status:
- Active
- Beds:
- 4
- Lot size:
- 0.2 Acres
- Year built:
- 1984
- Baths:
- 3.00
- MLS#:
- VAFX2197588
- Subdivision:
- Kings Grove
ADDITIONAL INFORMATION
Nestled in the heart of Fairfax County, 5106 Kings Grove Court, this spacious 4 bedroom, 2 1/2 bath home blends modern luxury with timeless comfort. From the moment you step inside it is clear that no surface was left untouched in this thoughtful renovation of the home. The main level welcomes you with an abundance of natural light along with newly installed 4-inch recessed lighting that casts a warm and inviting glow across the entire room. As you move to the upper level, you will find that even the bedrooms are bathed in soft comforting lights from the newly installed 2-inch recessed fixtures, ensuring a serene ambiance in every room. The heart of this home, the kitchen, has updated appliances to meet the demands of a modern lifestyle. A new Frigidaire induction stove, along with a new dishwasher and microwave elevate the culinary experience. New windows have been installed throughout the home in the past few years to ensure energy efficiency and comfort. The home was further enhanced by the addition of solar panels in 2019. The bathrooms have been completely transformed with new tile flooring, elegant vanities, contemporary mirrors, and fixtures that add a touch of sophistication. While the basement remains unfinished it presents an incredible opportunity with nine-foot ceilings in the front half of the space - perfect for creating your dream entertainment area, home gym, or additional living space. The back half of the basement is already roughed in with plumbing for a future bathroom and the owners have installed a rain soft water filtration system - a bonus for any homeowner. Stepping into the backyard you will discover a private Oasis designed for relaxation and entertainment whether you're hosting gatherings with family and friends or simply enjoying a quiet evening outdoors, this space provides the perfect retreat. Beyond the homeâs walls, the convenience of bounds with the proximity to schools shopping, parks, the Virginia Railway Express (VRE) â Burke Station, and the Burke Library. The home also feeds into the award-winning Lake Braddock Secondary School, adding to the many distinctive features of the home and the community.
$915,000
7310 Outhaul Lane Burke, VA 22015
- Type:
- Single Family
- Sq.Ft.:
- 2,490
- Status:
- Active
- Beds:
- 4
- Lot size:
- 0.2 Acres
- Year built:
- 1978
- Baths:
- 4.00
- MLS#:
- VAFX2195634
- Subdivision:
- Longwood Knolls
ADDITIONAL INFORMATION
Welcome to this charming 4-bedroom, 3.5-bath colonial home with 2,500 finished square feet on three levels and a guest bedroom option on the lower level with a full bath in the highly sought-after Longwood Knolls neighborhood. As you step inside, youâre greeted by a bright and inviting entryway that sets the tone for the entire home. To the right, a welcoming living room with an adjacent office space flows seamlessly into a formal dining room, perfect for entertaining. The heart of this home is the completely remodeled gourmet eat-in kitchen, which includes a peninsula bar with granite countertops and ample storage. The kitchen opens up to a cozy family room, complete with a wood-burning fireplace and a custom media center surrounded by built-in shelving, creating the perfect ambiance for gatherings. A sliding glass door leads from the family room to the beautifully landscaped backyard, featuring multiple seating areas and a tranquil pond with a waterfall feature. Upstairs, four generously sized bedrooms and two full baths provide comfortable accommodations for the entire family. The primary bedroom is a true retreat, featuring an ensuite bathroom newly upgraded to a spa-like oasis with mood lighting, a heat lamp, a soaking tub with jets, and a luxurious shower. The lower level adds even more living space, including an entertainment room, a nicely sized space currently used as a 5th bedroom, and a full bath. The laundry room, complete with a bonus craft room, combines style and practicality with built-in shelving for storage solutions and a touch of elegance. This well-maintained, move-in-ready home has seen significant updates, including a new HVAC system (2021), an architectural shingle roof (2022), a newly painted deck (2024), dishwater (2024) and renovated bathrooms. Conveniently located near major commuter routes, shops, restaurants, and schools, this home is the perfect place to call your own.
$825,000
6237 Wilmette Drive Burke, VA 22015
- Type:
- Single Family
- Sq.Ft.:
- 2,468
- Status:
- Active
- Beds:
- 4
- Lot size:
- 0.21 Acres
- Year built:
- 1978
- Baths:
- 3.00
- MLS#:
- VAFX2196518
- Subdivision:
- Burke Centre Conservancy
ADDITIONAL INFORMATION
Have I got a deal for you! Active listing in a sea of "Solds!" This is your opportunity to live in Burke and have easy access to everything. Tri Level home in great condition. Original owner. Heat Pumps and updated Kitchen. Private Back Yard with trees and bushes. This is a Tri-Level Home with plenty of spread-out room. Four (4) Bedrooms, Three (3) Full Baths! Stainless Steel Appliances, Center Island Kitchen. Fireplace, Large Two Car Garage with space with large driveway. Fresh Neutral Paint. So much more! Burke Centre is highly sought after, and this is a rare opportunity to buy at a reasonable price and get everything you could desire. Easy access to Fairfax Parkway, shopping, great schools, recreation options and so much more. You have to see this one today before somebody snaps it up from under you. NEW Roof 2018, NEW Heat pump 2009.
$699,500
9610 Hillock Court Burke, VA 22015
- Type:
- Townhouse
- Sq.Ft.:
- 2,998
- Status:
- Active
- Beds:
- 4
- Lot size:
- 0.08 Acres
- Year built:
- 1978
- Baths:
- 4.00
- MLS#:
- VAFX2196106
- Subdivision:
- Burke Village
ADDITIONAL INFORMATION
This exquisite end-unit townhouse, nestled at the tranquil edge of the row, offers a perfect blend of seclusion and sophistication. Boasting an abundance of natural light, the home features expansive windows that frame the serene outdoor vistas and bathe the spacious, elegantly designed interiors in warmth. The layout is thoughtfully crafted to enhance the sense of privacy while providing ample space for living and entertaining. The townhouse includes multiple levels of refined living space, each room flowing seamlessly into the next, punctuated by high-quality finishes and contemporary design elements. The kitchen is a highlight, containing sleek cabinetry, and beautiful countertops. It opens into a cozy dining area and an inviting living room, creating an ideal setting for gatherings. Upstairs, the bedrooms shine under an abundance of natural light, particularly the master bedroom, which features a dedicated bathroom. Additional amenities include a nearby tennis court and childrens playground, and basketball court. Outside, the property is just as impressive, with a beautiful brick facade. Being on the end of the row allows for extra garden space and enhanced privacy, making this townhouse a coveted spot for those seeking a blend of community and privacy in a quiet, light-filled sanctuary. 2 designated parking spots with ample visitor parking. Bike paths, multiple shopping centers, schools located within 1 mile, and Virginia VRE (Railway) is 2.5 miles away. Offering a direct route to D.C
$600,000
9521 Ashbridge Court Burke, VA 22015
- Type:
- Single Family
- Sq.Ft.:
- 1,684
- Status:
- Active
- Beds:
- 4
- Lot size:
- 0.04 Acres
- Year built:
- 1976
- Baths:
- 4.00
- MLS#:
- VAFX2195414
- Subdivision:
- Cardinal Glen
ADDITIONAL INFORMATION
A wonderfully updated townhouse located in the heart of Burke just moments away from VRE, Fairfax County Parkway and Braddock Road. This 3 level townhouse has 3 upper level bedrooms and 2 full baths that have been updated. The lower level has a bedroom with above grade windows and a full bath. The lower level walks out to a nicely landscaped, fenced, back yard. The main level has hardwood floors in the LR and DR, a nicely renovated kitchen, pantry closet and half bath. Don't miss this awesome opportunity. 2 reserved parking spaces are marked with the unit address.
- Type:
- Single Family
- Sq.Ft.:
- 970
- Status:
- Active
- Beds:
- 2
- Year built:
- 1986
- Baths:
- 1.00
- MLS#:
- VAFX2194154
- Subdivision:
- Burke Centre Station
ADDITIONAL INFORMATION
Must be Owner Occupied--2 Bedroom 1 bath 1ST level, AS-IS The coop is in the process of converting to a condominium association. The target date is November 2024 CASH ONLY
- Type:
- Single Family
- Sq.Ft.:
- 2,673
- Status:
- Active
- Beds:
- 4
- Lot size:
- 0.19 Acres
- Year built:
- 1980
- Baths:
- 4.00
- MLS#:
- VAFX2193454
- Subdivision:
- Burke Centre
ADDITIONAL INFORMATION
Open House Sunday 9/8 from 1-4!!! Situated on a peaceful cul-de-sac and located in the highly sought-after Burke Centre community, this 4 bedroom, 3 ½ bath home offers three finished levels in a beautiful established neighborhood. The home provides an excellent combination of top-rated schools and exceptional amenities. The community offers five pools, five community centers, tennis courts, volleyball courts, basketball courts, multiple tot lots, 30 miles of paved paths, six ponds, and a lake. The Burke Centre Library is just 2.5 blocks away, and local shopping and restaurants are easily accessible. The home is only 2 miles from the Burke Centre VRE and just over 20 miles from Washington, D.C., ensuring convenient city access. The upper level includes four bedrooms and two full baths, including an ensuite off the primary bedroom. The main level features a half bath, while the walk-out basement includes a full bath and opens to a spacious flagstone patio and a picket fenced rear yard with a play set. The recently updated kitchen with quartz countertops and new stainless appliances, opens to a large deck, providing a space for relaxation or entertaining while overlooking the wooded lot. The home includes an updated roof (2017), HVAC system (2017), water heater (2016), and energy efficient windows (2016). This is an excellent opportunity to own a home in Burke Centre, a community known for its amenities, natural surroundings, and welcoming atmosphere.
- Type:
- Single Family
- Sq.Ft.:
- 1,250
- Status:
- Active
- Beds:
- 3
- Lot size:
- 0.24 Acres
- Year built:
- 1972
- Baths:
- 2.00
- MLS#:
- VAFX2194570
- Subdivision:
- Cardinal Estates
ADDITIONAL INFORMATION
Welcome to this cozy and freshly renovated 3 bedroom and 2 full bath single home in the sought after Burke community. Tucked in a quiet cul-de-sac, it's minutes to the VRE and convenient shopping. This move-in ready home offers delightful living space with hardwood floors throughout the house, quartz kitchen countertops, stainless steel kitchen appliances, full bath with bidet toilet, downstairs full bath with private spa. Spacious large back yard with plenty of gardening space. Every bedroom offers a ceiling fan with light, recessed lights throughout the house. This house has been freshly painted with HVAC and hot water tank in 2022. Large bright room next to the garage can be used as a gym, office or even transformed to a second car garage.
- Type:
- Single Family
- Sq.Ft.:
- 1,647
- Status:
- Active
- Beds:
- 3
- Lot size:
- 0.03 Acres
- Year built:
- 1983
- Baths:
- 3.00
- MLS#:
- VAFX2192214
- Subdivision:
- None Available
ADDITIONAL INFORMATION
Welcome home to a well-maintained brick-front townhouse in Burke's desirable Lakepointe! The home features beautiful hardwoods, 3 bedrooms, nicely appointed bathrooms, a renovated kitchen with white cabinetry, quartz countertops and stainless steel appliances. The walkout lower level has a recreation room with a wood burning fireplace, a separate laundry area and a storage room, and rough-in for bath. Step outdoors to a fenced backyard with a private patio, perfect for al fresco dining or entertaining guests. One assigned parking space is located right outside your door! Recent features include fresh paint (2024), a recent HVAC system (2020), refrigerator (2021), Bosch dishwasher (2021), microwave (2021), bamboo flooring on the main level, and custom blinds and shutters throughout. Enjoy the community swimming pool, playground and walk to beautiful Lake Royal! Easy access to retail, dining, Fairfax County Pkwy, FT. Belvoir, VRE, I-495 and Franconia-Springfield Metro! Low HOA fee!
© BRIGHT, All Rights Reserved - The data relating to real estate for sale on this website appears in part through the BRIGHT Internet Data Exchange program, a voluntary cooperative exchange of property listing data between licensed real estate brokerage firms in which Xome Inc. participates, and is provided by BRIGHT through a licensing agreement. Some real estate firms do not participate in IDX and their listings do not appear on this website. Some properties listed with participating firms do not appear on this website at the request of the seller. The information provided by this website is for the personal, non-commercial use of consumers and may not be used for any purpose other than to identify prospective properties consumers may be interested in purchasing. Some properties which appear for sale on this website may no longer be available because they are under contract, have Closed or are no longer being offered for sale. Home sale information is not to be construed as an appraisal and may not be used as such for any purpose. BRIGHT MLS is a provider of home sale information and has compiled content from various sources. Some properties represented may not have actually sold due to reporting errors.
Burke Real Estate
The median home value in Burke, VA is $502,400. This is lower than the county median home value of $523,800. The national median home value is $219,700. The average price of homes sold in Burke, VA is $502,400. Approximately 83.76% of Burke homes are owned, compared to 13.96% rented, while 2.28% are vacant. Burke real estate listings include condos, townhomes, and single family homes for sale. Commercial properties are also available. If you see a property you’re interested in, contact a Burke real estate agent to arrange a tour today!
Burke, Virginia 22015 has a population of 42,710. Burke 22015 is more family-centric than the surrounding county with 41.44% of the households containing married families with children. The county average for households married with children is 40.57%.
The median household income in Burke, Virginia 22015 is $134,191. The median household income for the surrounding county is $117,515 compared to the national median of $57,652. The median age of people living in Burke 22015 is 40.6 years.
Burke Weather
The average high temperature in July is 82.9 degrees, with an average low temperature in January of 23.4 degrees. The average rainfall is approximately 42.6 inches per year, with 21.1 inches of snow per year.
