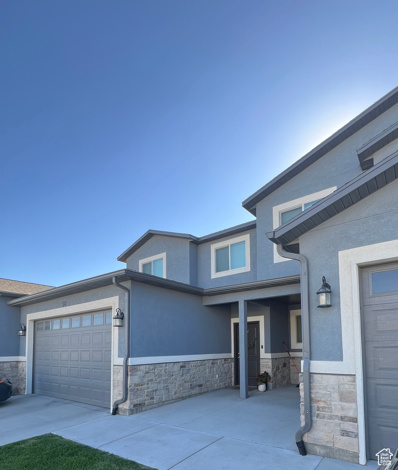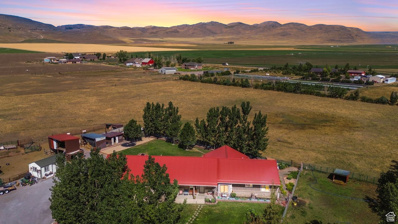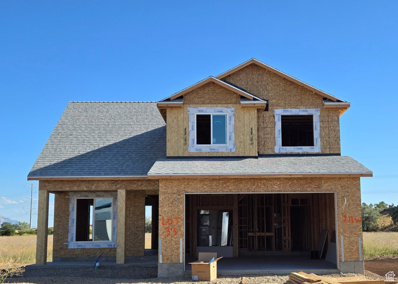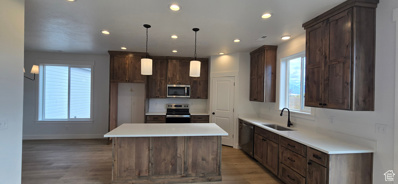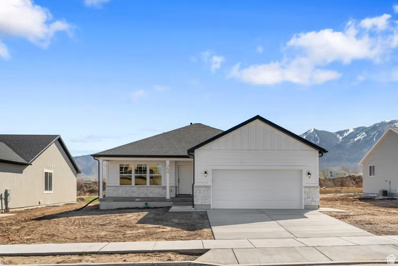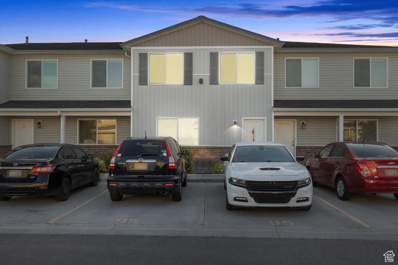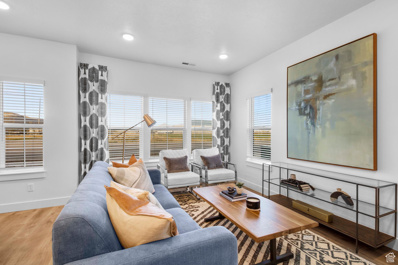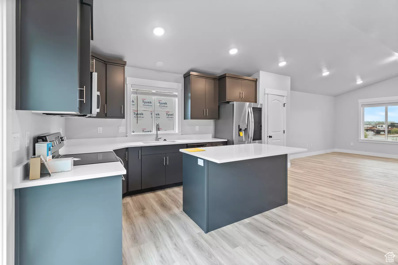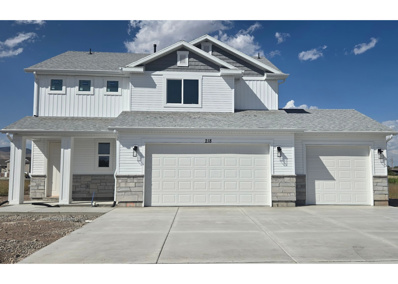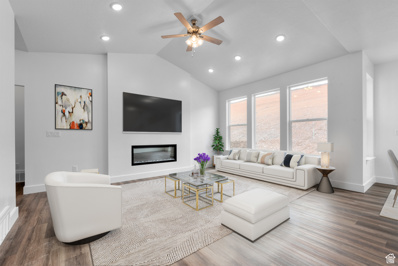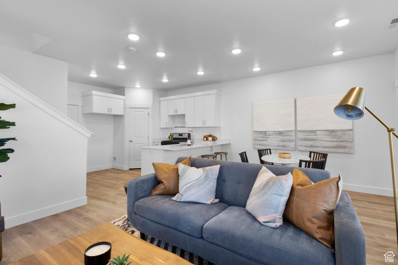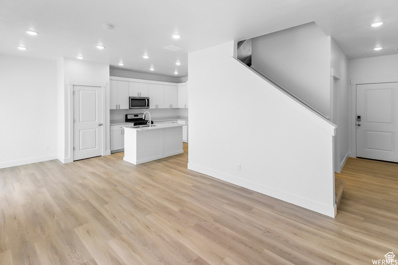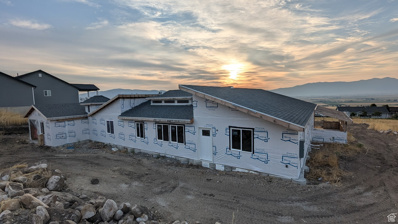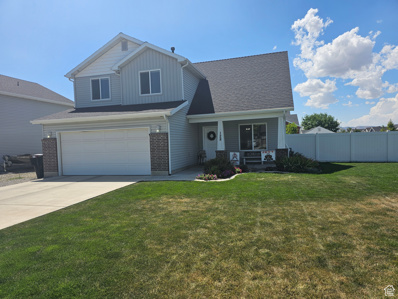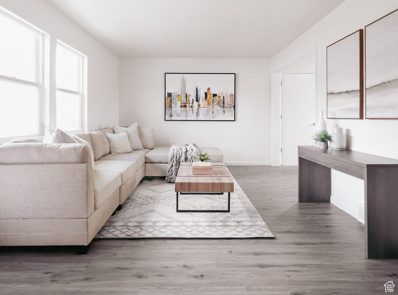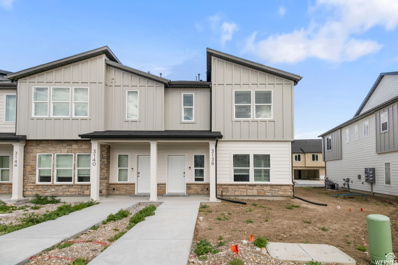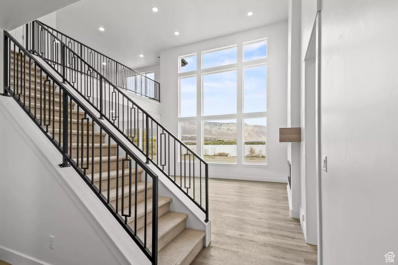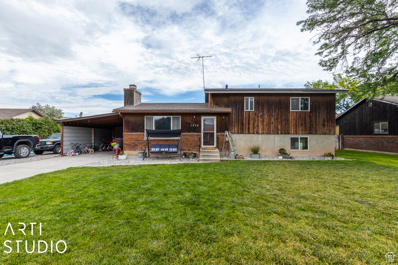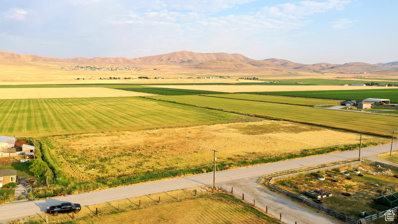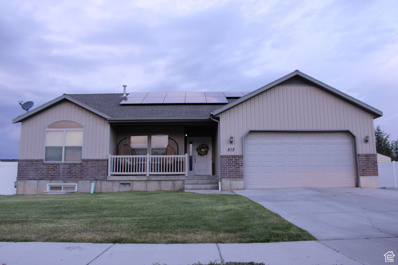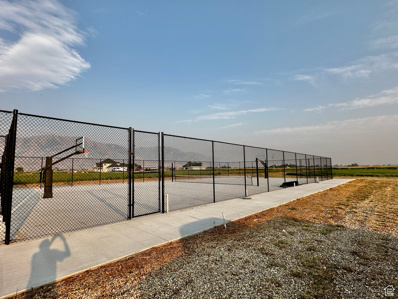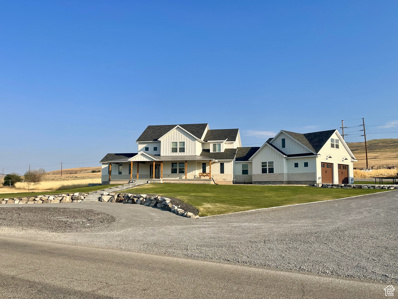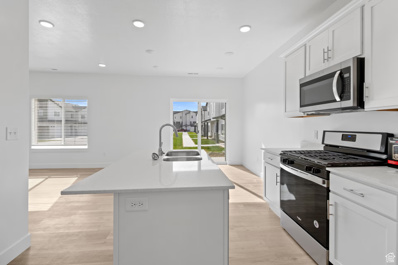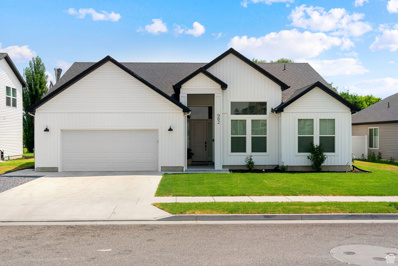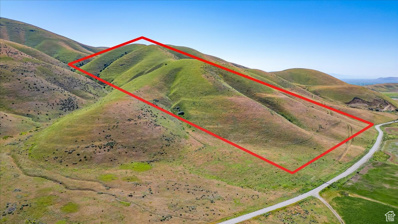Tremonton UT Homes for Rent
$299,900
200 1200 Unit 51 Tremonton, UT 84337
- Type:
- Townhouse
- Sq.Ft.:
- 1,570
- Status:
- Active
- Beds:
- n/a
- Lot size:
- 0.03 Acres
- Baths:
- MLS#:
- 2018176
- Subdivision:
- ASPEN RIDGE
ADDITIONAL INFORMATION
Come see this townhome in Aspen Ridges. This home has three bedrooms and an open kitchen. Enjoy access to a clubhouse with a gym and movie room, a pool, hot tub, playground and picnic area. Square footage figures are provided as a courtesy estimate only. Buyer and Buyers Agent are advised to verify all information.
$949,000
12695 10800 Tremonton, UT 84337
- Type:
- Single Family
- Sq.Ft.:
- 2,262
- Status:
- Active
- Beds:
- n/a
- Lot size:
- 6.5 Acres
- Baths:
- MLS#:
- 2019613
ADDITIONAL INFORMATION
Rare, Hard to Find and Absolutely Beautiful-1 level Ranch Style Home & Horse Property situated on 6.5 irrigated acres in Tremonton. This home features 3 bedrooms (master bed & bath has walk in closets), 2 bathrooms, large kitchen, granite counter tops throughout, custom walnut cabinets, family room, laundry room, large 2 car garage (with a partial bathroom inside), metal roof, private well, Generac generator, wheelchair ramp, outdoor water faucets, fully landscaped, and several outbuildings which include: 2 chicken coups, 2 hayseeds, a livestock shelter and a she shed. Buyer/Buyer's Agent to verify all information for accuracy.
$440,000
211 1300 Unit 33 Tremonton, UT 84337
- Type:
- Single Family
- Sq.Ft.:
- 1,644
- Status:
- Active
- Beds:
- n/a
- Lot size:
- 0.18 Acres
- Baths:
- MLS#:
- 2017733
- Subdivision:
- HARVEST ACRES
ADDITIONAL INFORMATION
UNDER CONSTRUCTION~ The Chateau is a perfect place to call home. This home offers 4 bedrooms, 2.5 bathrooms, 2 car garage, exquisite quartz countertops, stunning white shaker style cabinets with an accent island, brushed nickel fixtures throughout, LVP, LVT, stainless steel appliance package and so much more! The Chateau is absolutely perfect! *Pictures may not be as actual home*Square footage figures are provided as a courtesy estimate only and were obtained from builder plans. Buyer is advised to obtain an independent measurement.
$495,000
221 1300 Unit 34 Tremonton, UT 84337
- Type:
- Single Family
- Sq.Ft.:
- 2,040
- Status:
- Active
- Beds:
- n/a
- Lot size:
- 0.18 Acres
- Baths:
- MLS#:
- 2017741
- Subdivision:
- HARVEST ACRES
ADDITIONAL INFORMATION
UNDER CONSTRUCTION! The stunning SANTA ANA is currently under construction in the HARVEST ACRES community. This new build is definitely a show stopper. Stunning wrought iron railing, black fixtures throughout home, Custom painted cabinets with stained accent island, quartz countertops throughout home, Stainless appliance package, Master bath with separate tub and shower, 2nd floor laundry room, ceiling fans, LVP throughout main level, LVT in laundry and bathrooms. This home is scheduled to for completion the end of October 2024 .
$369,990
842 930 Unit 50 Tremonton, UT 84337
- Type:
- Single Family
- Sq.Ft.:
- 1,263
- Status:
- Active
- Beds:
- n/a
- Lot size:
- 0.14 Acres
- Baths:
- MLS#:
- 2017604
- Subdivision:
- ARCHIBALD ESTATES
ADDITIONAL INFORMATION
This stunning new home will be move-in ready the first of October, offering you the advantage of brand-new construction without any waiting! Enjoy premium features such as elegant ceiling cabinets, high-end quartz countertops, vaulted ceilings, and a combination of upgraded carpet and LVP flooring throughout. With impressive 9-foot ceilings and beautifully landscaped grounds, this home has it all. Come visit today and see for yourself! ***Please note: Photos are of a similar floor plan and may not depict the exact home.
$270,000
320 600 Unit 95 Tremonton, UT 84337
- Type:
- Townhouse
- Sq.Ft.:
- 1,340
- Status:
- Active
- Beds:
- n/a
- Lot size:
- 0.02 Acres
- Baths:
- MLS#:
- 2017560
- Subdivision:
- TREMONTON PINES
ADDITIONAL INFORMATION
FHA Assumable Mortgage at 3.25%. Call for details. Come and take a look at this look at this like new townhome close to I-15 in Tremonton. Once inside you'll surely appreciate the spacious design aspects of the Kitchen and Dining areas. The Kitchen has a large pantry, soft close cabinets and all the kitchen appliances are included. The home many storage areas and the Master Bedroom has a large walk-in-closet. The HOA includes a Clubhouse, Gym Room, Splash Pad, a Playground, Pavilion, Dog Park and more!! This unit comes with 2 RESERVED SPACES located directly in front of the unit, making parking super easy! Square footage figures are provided as a courtesy estimate only and were obtained from County Records. Buyer is advised to obtain an independent measurement.
$299,990
983 1000 Unit E5 Tremonton, UT 84337
- Type:
- Townhouse
- Sq.Ft.:
- 1,476
- Status:
- Active
- Beds:
- n/a
- Lot size:
- 0.02 Acres
- Baths:
- MLS#:
- 2017402
- Subdivision:
- ARCHIBALD ESTATES
ADDITIONAL INFORMATION
This townhome is ready for you to make it yours! These offer a very inviting open concept on the main floor and come with all the upgrades included. They have 9 ft ceilings on the main, 2 car garage, Quartz kitchen counter tops throughout, white cabinets through out, smart home system, and a spacious pantry. Enjoy an owner suite with double vanity sinks and large W.I.C. These townhomes are also in an amazing location just minutes from down town Tremonton. They are scheduled to be finished by October. Square footage figures are provided as a courtesy estimate only and were obtained from building plans . Buyer is advised to obtain an independent measurement
$339,990
859 930 Unit 83 Tremonton, UT 84337
- Type:
- Single Family
- Sq.Ft.:
- 1,263
- Status:
- Active
- Beds:
- n/a
- Lot size:
- 0.14 Acres
- Baths:
- MLS#:
- 2017392
- Subdivision:
- ARCHIBALD ESTATES
ADDITIONAL INFORMATION
*To be built listing, but we do have quick move in options underway* Welcome to our Archibald Estates community in Tremonton! This popular floor plan will have 3 bedrooms, 2 baths, and be 1263 sq ft. And the best part is you can choose all of your finishes! Instead of only choosing from homes on the market that are outdated, run down, and don't have what you want, you can start from scratch with us and pick everything you want in a super easy and streamlined process. Why buy old and renovate when you can buy brand new and save yourself all the hassle? And we have multiple lots available to choose from. Photos of home won't be of actual home and include finishes not listed in the price above.
$495,000
218 1300 Unit 17 Tremonton, UT 84337
- Type:
- Single Family
- Sq.Ft.:
- 1,962
- Status:
- Active
- Beds:
- n/a
- Lot size:
- 0.2 Acres
- Baths:
- MLS#:
- 2017446
- Subdivision:
- HARVEST ACRES
ADDITIONAL INFORMATION
The STANSBURY offers a warm welcoming feeling the instant you walk into the open entry way with a wrought iron railing leading to the 2nd floor. The large family room and kitchen are perfect for your family gatherings. 9ft main floor ceilings, stunning quartz countertops, Rustic Alder Grey custom cabinets, brushed nickel fixtures, stainless steel appliances, large pantry, mudroom, and half bath on the main floor. The master bedroom is located on the 2nd floor offering a soaker tub, marble surround shower, walk in closet, and a ceiling fan. The second floor is complete with 3 more large bedrooms, full bathroom, and a laundry room.
$469,990
635 240 Unit 9 Tremonton, UT 84337
- Type:
- Single Family
- Sq.Ft.:
- 3,140
- Status:
- Active
- Beds:
- n/a
- Lot size:
- 0.23 Acres
- Baths:
- MLS#:
- 2016620
- Subdivision:
- RIVERS EDGE
ADDITIONAL INFORMATION
This is a to be built listing is of the Lyndhurst floor plan, but a quick move in option is available! This has 3 bedrooms 2 bathrooms, U shaped stairs, front yard landscaping included, and at a total of 3140 sq ft at a price point that is hard to beat. Instead of only choosing from homes on the market that don't have the colors, features, and finishes you want, you can start from scratch with us and pick everything you want in a super easy and streamlined process! Why buy old and renovate when you can buy brand new and still stay under 500k? We have multiple lots available to choose from. Photos of home won't be actual home and include finishes not listed in the price above.
$309,990
1000 975 Unit E1 Tremonton, UT 84337
- Type:
- Townhouse
- Sq.Ft.:
- 1,476
- Status:
- Active
- Beds:
- n/a
- Lot size:
- 0.02 Acres
- Baths:
- MLS#:
- 2016608
- Subdivision:
- ARCHIBALD ESTATES
ADDITIONAL INFORMATION
This end unit townhome is ready for you to make it yours! These offer a very inviting open concept on the main floor and come with all the upgrades included. They have 9 ft ceilings on the main, 2 car garage, Quartz kitchen counter tops throughout, white cabinets through out, smart home system, and a spacious pantry. Enjoy an owner suite with double vanity sinks and large W.I.C. These townhomes are also in an amazing location just minutes from down town Tremonton. They are scheduled to be finished by October. Square footage figures are provided as a courtesy estimate only and were obtained from building plans . Buyer is advised to obtain an independent measurement.
$319,990
931 980 Unit H4 Tremonton, UT 84337
- Type:
- Townhouse
- Sq.Ft.:
- 1,550
- Status:
- Active
- Beds:
- n/a
- Lot size:
- 0.02 Acres
- Baths:
- MLS#:
- 2016568
- Subdivision:
- ARCHIBALD ESTATES
ADDITIONAL INFORMATION
Experience modern living in these newly constructed townhomes, designed with both style and functionality in mind. Each residence features: Elegant Quartz Countertops, Sleek White Cabinets, Advanced Smart Home System, and a Spacious Pantry. The owner's suite offers a luxurious retreat with double vanity sinks and a generously sized walk-in closet. The open-concept design of the living room and kitchen provides a seamless flow, ideal for entertaining and daily living. Located just minutes from downtown Tremonton, these townhomes offer both convenience and accessibility. They are projected to be move-in ready by November. Please note that the square footage figures are approximate, based on building plans. Buyers are advised to obtain independent measurements for accuracy.
$589,000
10960 ANDERSON Tremonton, UT 84337
- Type:
- Single Family
- Sq.Ft.:
- 4,052
- Status:
- Active
- Beds:
- n/a
- Lot size:
- 0.47 Acres
- Baths:
- MLS#:
- 2016081
- Subdivision:
- MARBLE HILL
ADDITIONAL INFORMATION
This beautiful home is ready for your finishing touches. Act quick and pick all of your own finishes. Whether you want to entertain with the space provided for an INDOOR trampoline and rock climbing wall or swimming in your own INDOOR 10x15 foot pool. Enjoy your family in the open concept kitchen, dining room, and living area and host family or friends within the attached in-law suite. When you are ready to relax, this home will be your sanctuary. Find peace and serenity with a gaze into either one of it's two atriums. Enjoy the million dollar views surrounding you or attend to your garden from within the nearly 200 sq ft attached greenhouse. If you are looking to escape the cookie cutter housing market and want to find a home with true personality, charm, and a brilliant layout, then welcome home. You will fall in love with this home and it's surrounding beauty. Asking price will include sheetrock and paint which is scheduled to be complete midway through Sept 2024 The price will undergo an adjustment once the floors and finishes are undertaken.
$429,000
128 760 Tremonton, UT 84337
- Type:
- Single Family
- Sq.Ft.:
- 1,857
- Status:
- Active
- Beds:
- n/a
- Lot size:
- 0.25 Acres
- Baths:
- MLS#:
- 2015697
- Subdivision:
- CLOVER FIELD
ADDITIONAL INFORMATION
Price Reduction! Beautiful 3 bedroom, 2 1/2 bath in Tremonton, Gorgeous kitchen, big family room, huge master bedroom and bath! All located on a great lot with an amazing fenced in yard, come see this one today!
$364,900
626 200 Tremonton, UT 84337
- Type:
- Single Family
- Sq.Ft.:
- 1,848
- Status:
- Active
- Beds:
- n/a
- Lot size:
- 0.25 Acres
- Baths:
- MLS#:
- 2014599
ADDITIONAL INFORMATION
Cheapest single family home in the area!! This cute 3 bedroom 2 bathroom home has the perfect amount of charm with updates! (Brand new bathroom and bedroom in the basement) Adorable home with room the grow in the partially unfinished basement and make it your own! Wide open and flat backyard with endless possibilities of a garage or a workshop! Come and check this amazing property out today! VACANT AND EASY TO SHOW!
$299,990
979 1000 Unit E3 Tremonton, UT 84337
- Type:
- Townhouse
- Sq.Ft.:
- 1,476
- Status:
- Active
- Beds:
- n/a
- Lot size:
- 0.02 Acres
- Baths:
- MLS#:
- 2014387
- Subdivision:
- ARCHIBALD ESTATES
ADDITIONAL INFORMATION
This townhome is ready for you to make it yours! These offer a very inviting open concept on the main floor and come with all the upgrades included. They have 9 ft ceilings on the main, 2 car garage, Quartz kitchen counter tops throughout, white cabinets through out, smart home system, and a spacious pantry. Enjoy an owner suite with double vanity sinks and large W.I.C. These townhomes are also in an amazing location just minutes from down town Tremonton. They are scheduled to be finished by October. Square footage figures are provided as a courtesy estimate only and were obtained from building plans . Buyer is advised to obtain an independent measurement
$589,990
736 240 Unit 2 Tremonton, UT 84337
- Type:
- Single Family
- Sq.Ft.:
- 3,941
- Status:
- Active
- Beds:
- n/a
- Lot size:
- 0.23 Acres
- Baths:
- MLS#:
- 2014202
- Subdivision:
- RIVERS EDGE
ADDITIONAL INFORMATION
This TO BE BUILT listing is of the most popular floor plan available called the Sumac. This floor plan has 4-5 bedrooms 2.5 bathrooms, a loft/5th bedroom and has the open to below concept with all the windows that make it a true show stopper. You also have an unfinished basement bringing the total square footage up to 3941 total square feet and then you can come in and pick all of your own finishes to truly personalize your home. Instead of picking from homes on the market that are outdated, run down, and need a lot of TLC, you can build with us in a easy and streamlined process. *Pictures won't be of actual home and may show features not included in the list price above. Ask about design center incentives as well!
$374,900
1370 CENTURY Tremonton, UT 84337
- Type:
- Single Family
- Sq.Ft.:
- 1,900
- Status:
- Active
- Beds:
- n/a
- Lot size:
- 0.3 Acres
- Baths:
- MLS#:
- 2014002
- Subdivision:
- CAMPBELL
ADDITIONAL INFORMATION
Welcome to your new home in this charming cul-de-sac in a peaceful and quiet neighborhood. With a country feeling and the convenience of being near small-town amenities, this property truly offers the best of both worlds. Enjoy the tranquility of the surrounding area, while still being close to excellent schools and just a short distance from a small town grocery store and boutique shopping options. This is the perfect place to escape the hustle and bustle of city life and settle into a serene and welcoming community. Don't miss out on the opportunity to make this hidden gem your own - schedule a showing today.
- Type:
- Land
- Sq.Ft.:
- n/a
- Status:
- Active
- Beds:
- n/a
- Lot size:
- 3 Acres
- Baths:
- MLS#:
- 2013524
- Subdivision:
- BOB ROCHE
ADDITIONAL INFORMATION
Nestled in the scenic unincorporated Box Elder County, this 3-acre parcel of residential land offers the perfect blend of rural tranquility and modern convenience. Ideal for horse enthusiasts, the property boasts ample space for stables, paddocks, and riding areas, ensuring your equine companions have plenty of room to roam. The land is equipped with a reliable Thatcher/Penrose culinary water tap, providing clean, potable water directly to the property, simplifying the process of establishing your dream home or hobby farm. Surrounded by the natural beauty of the Utah landscape, this property presents a unique opportunity to enjoy the peace and privacy of country living while still being within a reasonable distance to amenities and services. Whether you're looking to build a family home or create a horse lover's haven, this expansive plot offers endless possibilities.
$499,900
812 460 Tremonton, UT 84337
- Type:
- Single Family
- Sq.Ft.:
- 2,746
- Status:
- Active
- Beds:
- n/a
- Lot size:
- 0.23 Acres
- Baths:
- MLS#:
- 2014093
- Subdivision:
- HERITAGE ESTATES
ADDITIONAL INFORMATION
Discover this 5 bedroom 3 bathroom home nestled in a desirable neighborhood. The basement has just been finished including new carpet, LVP, Baseboards, paint, tile, can lights and that new home smell. The landscaping was recently done, which includes, graded yard, new sod, new sprinkler system, more parking, and a newly constructed deck.
- Type:
- Land
- Sq.Ft.:
- n/a
- Status:
- Active
- Beds:
- n/a
- Lot size:
- 3.83 Acres
- Baths:
- MLS#:
- 2013210
- Subdivision:
- SILVER RANCH SUBDIVISION
ADDITIONAL INFORMATION
Huge lot with irrigation water close to town but not in it! Lot is in box elder county. Subdivision is already done and power and natural gas are stubbed to the lot. Includes 3 bear river canal water shares which are flood irrigated from the north to the south of the lot. Sale comes with a well permit and water right for a home. Also includes a full sports court on the back of the lot which has a huge amount of concrete around it!
$1,250,000
3566 1000 Tremonton, UT 84337
- Type:
- Single Family
- Sq.Ft.:
- 5,801
- Status:
- Active
- Beds:
- n/a
- Lot size:
- 1.43 Acres
- Baths:
- MLS#:
- 2012769
ADDITIONAL INFORMATION
WELCOME TO YOUR MODERN FARMHOUSE, with stunning valley views! Located in Tremonton, UT. Freeway access is less than 5 minutes to both I-15 & I-84, only a 30 minute drive to Logan or Ogden, which makes country living an easy commute away! Fully finished home! Open concept living on the main floor with an 18 ft ceiling, an extra large fireplace fully rocked to the ceiling, and a 6 ft windmill fan. Vaulted sitting room with windows on all 3 sides to enjoy the views and natural lighting. Shiplap coverings and wood accents throughout the entire home. Relax and enjoy the vaulted master suite with a fireplace! Master bath boasts a large walk-in, double shower, a free standing soaker tub, and a HUGE walk-in closet! The upstairs features bedrooms with beautiful views! In the basement you'll walk into a large family room with a theatre, wet bar, and more wood and brick accents! Walk-in closets in the basement bedrooms, a walk out basement access, and plenty of storage in the vast storage room. A 500 sq ft mother in law apartment or VRBO rental is located above the garage, with its own separate exterior entrance! Situated on 1.43 acres with a 30x50 shop, an abundance of storage on a 200 sq ft mezzanine inside the shop as well as a 200 sq ft finished gym! Come and see all the custom upgrades this home has to offer! Buyer to verify all information.
$304,990
945 980 Unit G2 Tremonton, UT 84337
- Type:
- Townhouse
- Sq.Ft.:
- 1,550
- Status:
- Active
- Beds:
- n/a
- Lot size:
- 0.01 Acres
- Baths:
- MLS#:
- 2012370
- Subdivision:
- ARCHIBALD ESTATES
ADDITIONAL INFORMATION
The Benton townhome provides ample windows, bringing plenty of natural light to your space. Featuring 3 beds and 2.5 baths, this townhome welcomes you in through the entry to the open living area with the family room, dining, and kitchen areas, along with a powder bathroom. The kitchen features a walk-in pantry and kitchen island for a functional, yet ideal cooking space. Upstairs you'll discover the primary suite featuring an ensuite bathroom and a spacious walk-in closet, 2 additional bedrooms, secondary bathroom, laundry room, and a loft to transform into a study or lounge space. Make the Benton yours today!
$519,900
982 900 Tremonton, UT 84337
- Type:
- Single Family
- Sq.Ft.:
- 1,970
- Status:
- Active
- Beds:
- n/a
- Lot size:
- 0.14 Acres
- Baths:
- MLS#:
- 2012009
- Subdivision:
- ARCHIBALD ESTATES
ADDITIONAL INFORMATION
Welcome to your dream home in a charming neighborhood! This stunning property boasts a modern open floor plan that connects the living room, dining area, and a beautiful kitchen with beautiful appliances and custom cabinetry. The luxurious owner's suite features a spa-like bathroom and spacious walk-in closet. Outside, the landscaped yard offers a private oasis for relaxation and entertaining. With a great community and convenient location, this home is a rare gem that combines luxury and comfort seamlessly. Experience the best of both worlds in this beautiful home!
$1,500,000
Address not provided Tremonton, UT 84337
- Type:
- Land
- Sq.Ft.:
- n/a
- Status:
- Active
- Beds:
- n/a
- Lot size:
- 186 Acres
- Baths:
- MLS#:
- 2011630
ADDITIONAL INFORMATION
An opportunity to own 186 acres of mountain terrain, conveniently accessible via county road and in close proximity to a freeway exit. This property is ideally situated for commercial ventures, offering a multitude of possibilities including a gravel quarry or other uses.

Tremonton Real Estate
The median home value in Tremonton, UT is $220,500. This is lower than the county median home value of $238,600. The national median home value is $219,700. The average price of homes sold in Tremonton, UT is $220,500. Approximately 63.88% of Tremonton homes are owned, compared to 31.64% rented, while 4.48% are vacant. Tremonton real estate listings include condos, townhomes, and single family homes for sale. Commercial properties are also available. If you see a property you’re interested in, contact a Tremonton real estate agent to arrange a tour today!
Tremonton, Utah has a population of 8,242. Tremonton is less family-centric than the surrounding county with 41.61% of the households containing married families with children. The county average for households married with children is 42.71%.
The median household income in Tremonton, Utah is $51,354. The median household income for the surrounding county is $58,835 compared to the national median of $57,652. The median age of people living in Tremonton is 24.2 years.
Tremonton Weather
The average high temperature in July is 91.2 degrees, with an average low temperature in January of 10.2 degrees. The average rainfall is approximately 16.9 inches per year, with 41.3 inches of snow per year.
