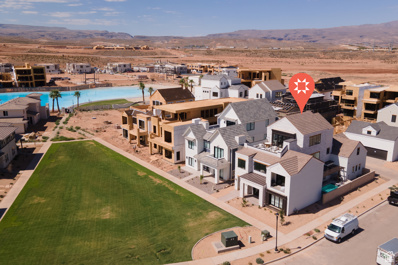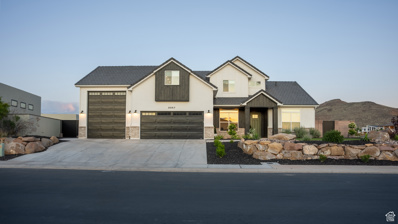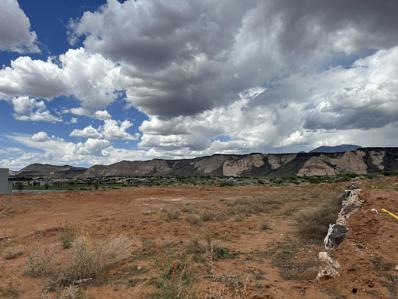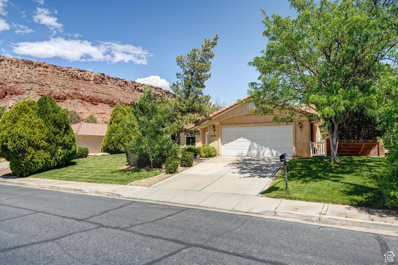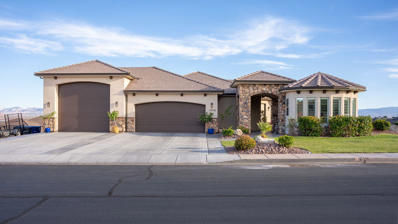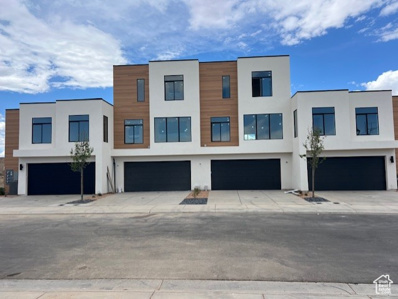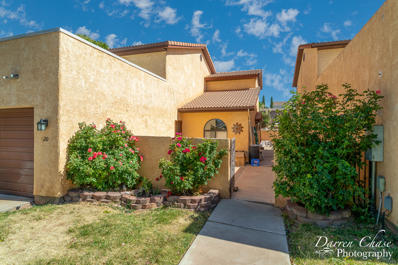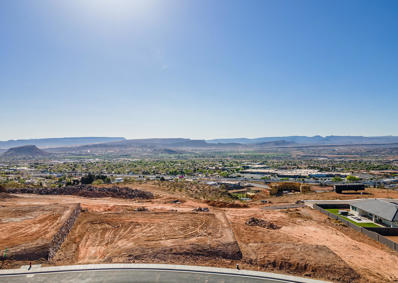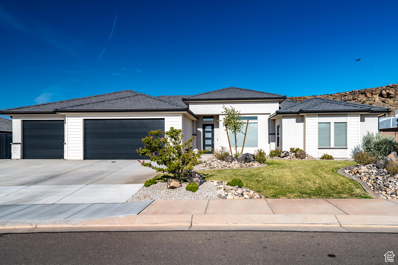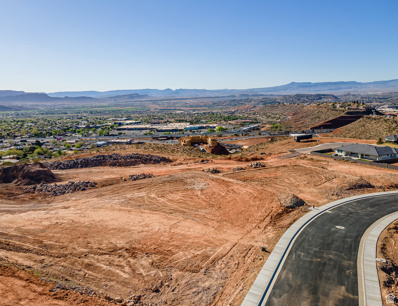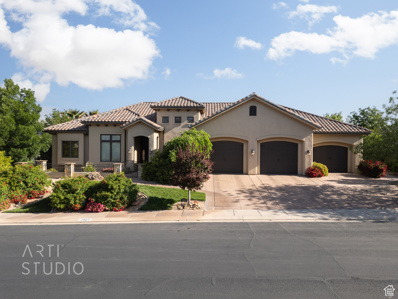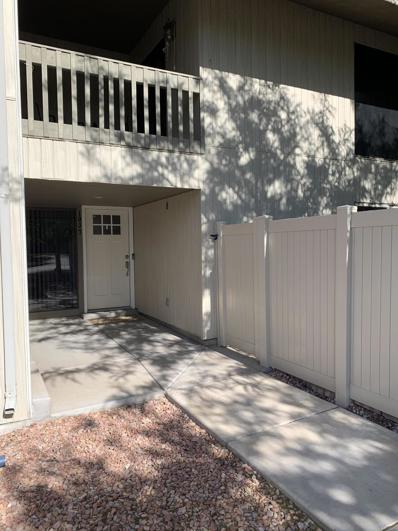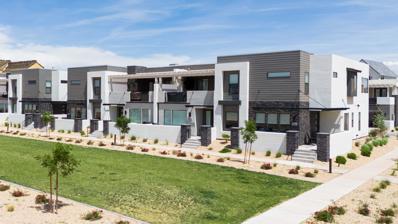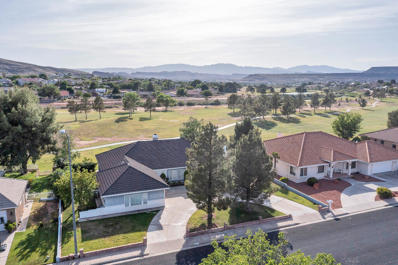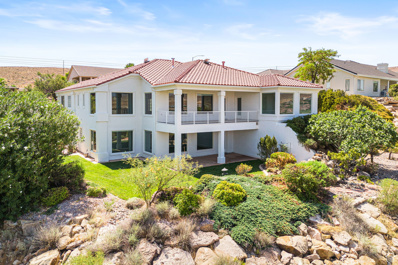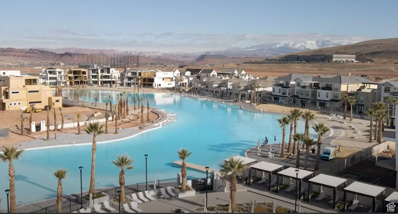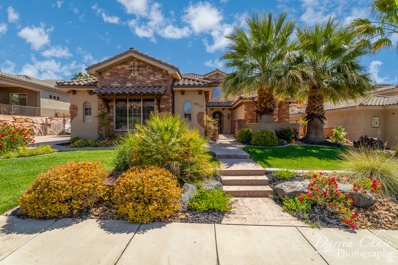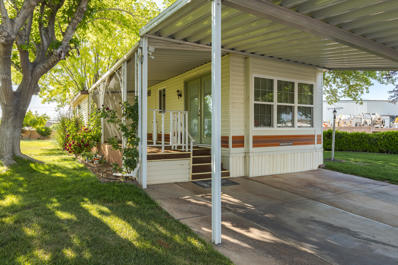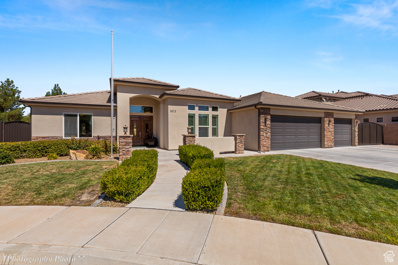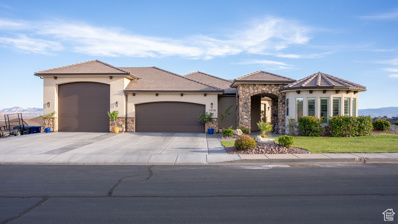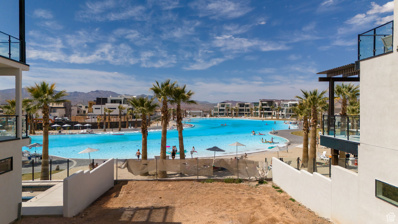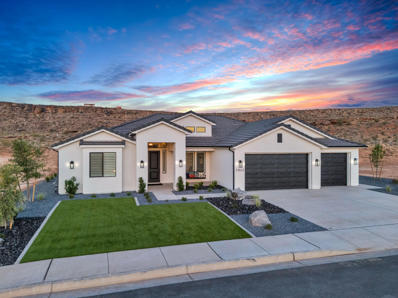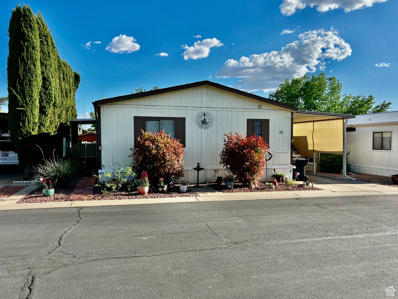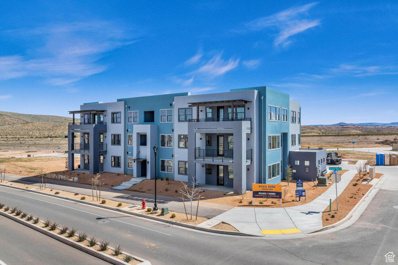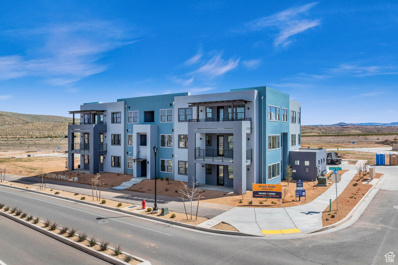Saint George UT Homes for Rent
$249,000
5339 CYAN St. George, UT 84790
- Type:
- Single Family
- Sq.Ft.:
- 5,373
- Status:
- Active
- Beds:
- n/a
- Lot size:
- 0.11 Acres
- Baths:
- MLS#:
- 2003125
- Subdivision:
- DESERT COLOR
ADDITIONAL INFORMATION
Imagine four weeks a year of 360 degree sun soaked views from your private roofdeck. This iconic 5373 sq ft home is located in spectacular Desert Color, one block away from white sand beaches lining a massive 2.5 acre Lagoon. The innovative three-level concept is appointed at every turn with premium features including a Private Pool, a Gourmet Kitchen, 5 Bedrooms each with a full ensuite bathroom, and 2 separate massive Bunk Rooms with combined beds for 30+ people. Your friends and family will sprawl out across 3 separate Family Rooms, a spacious dining area, and a 470 sq. ft. Party Deck with panoramic views and a built-in firepit. The home is elegantly placed on the edge of a beautiful parkstrip in the heart of Desert Color, Southern Utah's master-planned vacation community. The activity options out your front door are virtually endless: Swim, kayak, or paddleboard in the clear blue Lagoon. Discover Walking and Biking trails traversing Tennis and Pickleball courts throughout the development. Explore the clubhouse wellness facilities, local shopping and dining, or take your swings at the Big Shots Golf and Culinary Experience a short walk away. With this innovative Co-Ownership model, you can own from 1/12th up to of this incredible asset for a fraction of the full purchase price. With interiors crafted by our award winning design team, every Ember home experience comes fully furnished with worry-free property management and concierge service. This project is currently in active construction and features premium materials, finishes, and appliances. The pictures are for illustration only. Stake your claim to this turnkey vacation experience and enjoy it with family and friends for generations to come. Square footage figures are provided as a courtesy estimate only and were obtained from builders specs. Buyer is advised to obtain an independent measurement.
$1,195,000
6067 PRICKLY PEAR St. George, UT 84790
- Type:
- Single Family
- Sq.Ft.:
- 3,258
- Status:
- Active
- Beds:
- n/a
- Lot size:
- 0.4 Acres
- Baths:
- MLS#:
- 1998554
- Subdivision:
- DESERT VIEW PH 1
ADDITIONAL INFORMATION
Views & privacy with no neighbors behind! Pool & spa with jump rock and slide! Pickleball court! Fire pit sitting area! RV/Boat garage with a 12ft wide by 14ft tall door! Dog run! Fully enclosed yard with gates! No HOA! Elevated on a 1/3+ acre corner lot with incredible views to enjoy evening shade on the covered patio, 2x6 exterior walls & extra insulation in the attic to keep those Dixie Power bills even lower, tall ceilings, quartz countertops, tiled showers, no carpet in the great room, very nice curb appeal, 5 bedrooms plus an office and a 2nd family room upstairs with big windows looking out at the views and beautiful backyard, plus so much more! *All information is deemed reliable but not guaranteed, buyer(s) to verify all.
- Type:
- Land
- Sq.Ft.:
- n/a
- Status:
- Active
- Beds:
- n/a
- Lot size:
- 0.34 Acres
- Baths:
- MLS#:
- 24-250941
- Subdivision:
- LEDGES OF ST GEORGE
ADDITIONAL INFORMATION
Large lot in the prestigious Ledges Golf resort Community. This Yellow Knolls lot has amazing views of Snow Canyon mountains and Leges Golf course. The Ledges is a quiet, dark-sky community, located 10 min from downtown Saint George. Bring Your own builder!
$474,900
2283 1650 St. George, UT 84790
- Type:
- Single Family
- Sq.Ft.:
- 1,747
- Status:
- Active
- Beds:
- n/a
- Lot size:
- 0.18 Acres
- Baths:
- MLS#:
- 1998500
- Subdivision:
- FOOTHILLS AT ST GEORGE 1
ADDITIONAL INFORMATION
Surrounded by red plateaus, and a stunning front-door view into the heart of St. George, Utah, this home is nestled in the peaceful community of The Foothills neighborhood. A five minute drive to multiple grocery stores, schools, and restaurants, this home is in a central location for our growing city. The property has a large front lawn, and a private backyard with mature trees and landscaping. The home itself has a flow that pulls you in as soon as you walk in the door. Includes a fireplace, new appliances, vaulted ceilings, no HOA, lots of windows, plant shelves, storage space, and more! This home has been very loved, and we hope you'll love it too.
$1,125,000
1976 E 1200 N Cir St George, UT 84770
- Type:
- Single Family
- Sq.Ft.:
- 4,554
- Status:
- Active
- Beds:
- 6
- Lot size:
- 0.33 Acres
- Year built:
- 2020
- Baths:
- 6.00
- MLS#:
- 24-250937
- Subdivision:
- ESCALERA
ADDITIONAL INFORMATION
Quiescent Luxury! Elevated in the heart of the valley, this walk-out basement home boasts wonderful curb appeal and beautiful landscaping. The detached, 1 bedroom casita sits at the front of the home for convenient, yet private, access, with a kitchenette, 3/4 bath, and stackable laundry hookups.When you step inside the home you will find a spacious, open-concept living area filled with natural light, perfect for hosting and entertaining. The modern kitchen features white cabinets, sleek black-stainless steel appliances, stylish backsplash, and an over-sized island with bar seating. The built-in sound system can be enjoyed from the open living room to the back patio.
- Type:
- Townhouse
- Sq.Ft.:
- 1,914
- Status:
- Active
- Beds:
- n/a
- Lot size:
- 0.03 Acres
- Baths:
- MLS#:
- 1998146
- Subdivision:
- BECCO CREEK TOWNHOUS
ADDITIONAL INFORMATION
Explore our exciting new 81-townhouse development, where modern luxury meets breathtaking views of the red rock landscape. Experience the convenience of nearby dining, shopping, and recreational opportunities, and minutes away from Sunbrook golf course. Embrace outdoor adventures with easy access to hiking trails and more. Plus, enjoy exclusive community amenities such as a pickleball court and pool. This 3-bedroom, 3-bathroom townhouse is perfect for both homeowners and investors, with the flexibility of allowing 30-day plus rentals. Don't miss your chance to be a part of this vibrant community - come see us today!" Square footage figures are provided as a courtesy estimate only and were obtained from builder's plans. Buyer is advised to obtain an independent measurement. Seller offering buy down rate with preferred lender, Call agent for details.
- Type:
- Single Family
- Sq.Ft.:
- 1,647
- Status:
- Active
- Beds:
- 4
- Lot size:
- 0.07 Acres
- Year built:
- 1990
- Baths:
- 3.00
- MLS#:
- 24-250917
- Subdivision:
- SUN VERDE ESTATES
ADDITIONAL INFORMATION
Don't miss out on this Move in Ready Great Family Home with plenty of room for everyone 4or5 Bedrooms 3 Bathrooms 384 sqft Roof Patio and outside sitting area . Close to everything that Southern Utah has to offer Golfing, Biking, Hiking, Shopping all within walking distance. This home also has an income opportunity with a private entrance suite that has been renting as a nightly rental. Owner has record of income history for this unit.
- Type:
- Land
- Sq.Ft.:
- n/a
- Status:
- Active
- Beds:
- n/a
- Lot size:
- 0.31 Acres
- Baths:
- MLS#:
- 24-250908
- Subdivision:
- GRAND HEIGHTS
ADDITIONAL INFORMATION
Fantastic view lot with exceptional views overlooking the city, mountains, Pine Valley, red rock mesas, Sand Hollow, and even Zion National park! Best suited for a walkout floor plan, located in the highest elevated subdivision in St. George proper at nearly 500 feet higher than the rest of town, including Stone Cliff and Foremaster, offering unmatched views. Only minutes to downtown, hiking/biking trails, and off-road traveling. 15 minutes to two large fishing reservoirs and over half a dozen Golf Courses. With the subdivision backing to BLM property, ride your bikes and ATVs right from your home! Quick highway access. Numerous oversized lots available. Buyer is responsible for water impact fees. No construction will be allowed on the project without plan review and approval by the
$835,000
3385 MARBLEWOOD St. George, UT 84790
- Type:
- Single Family
- Sq.Ft.:
- 2,876
- Status:
- Active
- Beds:
- n/a
- Lot size:
- 0.25 Acres
- Baths:
- MLS#:
- 2020355
- Subdivision:
- TEAKWOOD PH 1
ADDITIONAL INFORMATION
Amazing single level split floor plan with 4 bedrooms and an office. Beautiful kitchen and spacious living room area with large dining area and tall ceilings in great room. Full landscaping with block walls and gates. Large master bedroom has spacious sitting room attached, walk in closet so big you can fit all your stuff and a split vanity in master suite. Security System installed. Easy access drive way curbing.
- Type:
- Land
- Sq.Ft.:
- n/a
- Status:
- Active
- Beds:
- n/a
- Lot size:
- 0.31 Acres
- Baths:
- MLS#:
- 1998382
ADDITIONAL INFORMATION
Fantastic view lot with exceptional views overlooking the city, mountains, Pine Valley, red rock mesas, Sand Hollow, and even Zion National park! Best suited for a walkout floor plan, located in the highest elevated subdivision in St. George proper at nearly 500 feet higher than the rest of town, including Stone Cliff and Foremaster, offering unmatched views. Only minutes to downtown, hiking/biking trails, and off-road traveling. 15 minutes to two large fishing reservoirs and over half a dozen Golf Courses. With the subdivision backing to BLM property, ride your bikes and ATVs right from your home! Quick highway access. Numerous oversized lots available. Buyer is responsible for water impact fees. No construction will be allowed on the project without plan review and approval by the architectural control committee. Buyer to verify all information, deemed reliable, however buyer to verify all info including utilities & ACC information if applicable.
$1,565,000
2461 LAGRASSE St. George, UT 84790
- Type:
- Single Family
- Sq.Ft.:
- 6,294
- Status:
- Active
- Beds:
- n/a
- Lot size:
- 0.3 Acres
- Baths:
- MLS#:
- 1997750
- Subdivision:
- VILLAGE AT LITTLE VA
ADDITIONAL INFORMATION
Impeccable residence situated in a serene cul-de-sac. The beautifully landscaped outdoor areas are ideal for hosting gatherings, boasting a gas fireplace, swimming pool, hot tub, and putting green. Step inside to discover a meticulously designed interior featuring a generously sized gourmet kitchen, a stylish den equipped with built-in desk and shelving, a luxurious theater room, and a recreation space complete with an indoor trampoline & climbing wall. This home is brimming with high-end amenities that truly set it apart from the rest. Contact us for a comprehensive list of all the exceptional features this property has to offer.
- Type:
- Single Family
- Sq.Ft.:
- 1,540
- Status:
- Active
- Beds:
- 2
- Year built:
- 1972
- Baths:
- 2.00
- MLS#:
- 24-250832
- Subdivision:
- BLOOMINGTON COUNTRY CLUB
ADDITIONAL INFORMATION
Buyers will love all of the natural light pouring in to this beautifully updated Bloomington Gardens Townhome. This home features vaulted ceilings, fireplace, updated flooring, and completely new plumbing fixtures in both bathrooms & kitchen. Granite Counter tops, New windows & doors.2 Large Bedrooms, plus a loft and full courtyard. You'll love the location near parks, trails and golf course.
- Type:
- Condo/Townhouse
- Sq.Ft.:
- 2,248
- Status:
- Active
- Beds:
- 4
- Lot size:
- 0.05 Acres
- Year built:
- 2023
- Baths:
- 4.50
- MLS#:
- 24-250818
- Subdivision:
- DESERT COLOR RESORT
ADDITIONAL INFORMATION
Escape to your dream vacation destination! This newly constructed luxury rental is your ticket to relaxation and entertainment. With 4 bedrooms, 4.5 bathrooms, and two spacious living areas, there's room for everyone to unwind. Upstairs, a deck awaits, complete with a hot tub and fire pit, perfect for evenings under the stars. Sleeping up to 12 guests, this home is ideal for families or groups seeking a luxurious retreat. Step outside to find a heated pool and additional hot tubs nearby. A sprawling grassy area invites outdoor activities or leisurely strolls. For water lovers, a short walk leads to a serene lagoon spanning 2.5 acres, offering a tranquil escape. On-site amenities include a clubhouse, pool, sun deck, and pickleball courts ensuring there's always something to do.
$649,000
1892 S Point Dr St George, UT 84790
- Type:
- Single Family
- Sq.Ft.:
- 2,634
- Status:
- Active
- Beds:
- 4
- Lot size:
- 0.28 Acres
- Year built:
- 1993
- Baths:
- 2.50
- MLS#:
- 24-250800
- Subdivision:
- EAGLE'S LANDING
ADDITIONAL INFORMATION
This beautiful 4 BR 2.5 Bath, 1 story home on the St George Golf Course, offers a luxurious, modern, living space, with custom finishes, crown/floor molding, with a welcoming open design. This home has a gourmet kitchen with custom built all-wood cabinets. A large and open MB with French door access to the back deck, the master bath includes a private toilet & shower area, with a jetted spa tub.
$935,000
634 VERDE St. George, UT 84770
- Type:
- Single Family
- Sq.Ft.:
- 4,789
- Status:
- Active
- Beds:
- n/a
- Lot size:
- 0.28 Acres
- Baths:
- MLS#:
- 2017459
- Subdivision:
- VERDE RIDGE
ADDITIONAL INFORMATION
Spectacular views of red sandstone mountains, desert valleys, and crystal clear skies awaits you from this 4,789 sqft home with 6 bedrooms and 4 bathrooms. Located on a beautiful quarter acre lot, immaculately landscaped, overlooking the Southgate Golf Club course, minutes from freeway access to I-15, and 20 minutes from the St. George Regional Airport. This house had a single owner since it was custom-built in 1999. The well thought out floor plan is complete with vaulted ceilings, large open rooms, 3-car garage, covered deck, and walk-out basement. Don't miss your opportunity to see your future dream home in one of the most coveted areas in the state!
- Type:
- Condo
- Sq.Ft.:
- 1,322
- Status:
- Active
- Beds:
- n/a
- Baths:
- MLS#:
- 1996920
- Subdivision:
- DESERT COLOR
ADDITIONAL INFORMATION
Enjoy a brand new, and BEAUTIFUL condo in the Desert Color community! Our three bedroom condos are the best and most affordable home in all Desert Color. We average $50,000 more affordable for a comparable condo. And our condos have two balconies! Featuring stylish finishes and smart home tech! Enjoy Desert Color Living without any yardwork! No elevators, but two sets of stairs. Comes with a single car garage that has its own driveway. Estimated completion September 2024. NOT zoned for nightly rental. If rented out, 6 month minimum lease term. Ask about our preferred lender incentives or our $20,000 first time homebuyer assistance program! Pictures of the home are from our previous phase. New colors/features maybe included.
$957,000
1926 ARTESIA St. George, UT 84770
- Type:
- Single Family
- Sq.Ft.:
- 3,926
- Status:
- Active
- Beds:
- n/a
- Lot size:
- 0.3 Acres
- Baths:
- MLS#:
- 1996698
- Subdivision:
- CASTLE ROCK SUB PH 2
ADDITIONAL INFORMATION
Welcome to your dream home in Castle Rock! This stunning 5-bedroom, 4.5-bathroom residence offers a perfect blend of luxury, comfort, and functionality, set in a serene and beautiful neighborhood. Spanning two stories, this home is designed for both entertaining and relaxation. Upon entering, you'll be greeted by an impressive wood staircase that leads to the upper level. The main level features an expansive family room with a cozy fireplace, perfect for gathering with family and friends. The kitchen is a chef's delight, equipped with high-end Viking appliances and an espresso machine, making it a breeze to create gourmet meals or brew your favorite cup of coffee. A built-in BBQ on the patio adds to the home's entertaining capabilities. Also on the main level, you'll find the primary bedroom which is a luxurious haven with its own fireplace and a large walk-in closet, offering ample storage space for your wardrobe. The bathroom includes a spacious shower and a soaking tub for ultimate relaxation. The guest suite with an ensuite bathroom that provides direct access to the pool is also on the main level. This setup is ideal for visitors seeking privacy or as a convenient retreat for those who enjoy easy access to outdoor amenities. The backyard is an oasis in itself, with a sparkling pool and a unique hilltop area featuring a fire pit, a sitting area, and a slide that descends into the pool. It's the perfect setting for summer parties or cozy evenings under the stars. The garage is designed with practicality in mind, featuring three bays. The third bay is extended to accommodate a large truck with a hitch, providing extra space for your vehicles and equipment. With its quiet neighborhood, high-end finishes, and exceptional outdoor features, this Castle Rock home is a rare find. Don't miss the opportunity to make it yours! Call today for an appointment. Occupied but easy to show. Information is deemed reliable but Buyer to verify ALL information.
- Type:
- Mobile Home
- Sq.Ft.:
- 650
- Status:
- Active
- Beds:
- 2
- Lot size:
- 0.09 Acres
- Year built:
- 1988
- Baths:
- 2.00
- MLS#:
- 24-250719
- Subdivision:
- PALMS OF ST GEORGE
ADDITIONAL INFORMATION
Gorgeous and upgraded home on a large lot compared to most. The painting through out was recently redone. The cabinets are newly painted. New Heating/AC unit placed 2022. The roof and windows were replaced in 2019. L
$739,000
1073 990 S St. George, UT 84790
- Type:
- Single Family
- Sq.Ft.:
- 2,588
- Status:
- Active
- Beds:
- n/a
- Lot size:
- 0.24 Acres
- Baths:
- MLS#:
- 1996631
- Subdivision:
- CANTERBURY COURT
ADDITIONAL INFORMATION
REDUCED PRICE PLUS $7,500 in concessions towards buyers closing costs or credit for updates with full price offer. Exclusive private cul-de-sac with only 6 custom homes & private backyard with no homes behind you. Large, gated RV/boat parking & NO HOA. Huge master bedroom with his & her closets, 2x6 construction, 12ft tray ceilings, picture windows, big storage room. Pristine condition & only one owner. Quiet, peaceful living yet so close to everything including hospital, restaurants, shopping & schools.
$1,125,000
1976 1200 St. George, UT 84770
- Type:
- Single Family
- Sq.Ft.:
- 4,554
- Status:
- Active
- Beds:
- n/a
- Lot size:
- 0.33 Acres
- Baths:
- MLS#:
- 1998141
- Subdivision:
- ESCALERA
ADDITIONAL INFORMATION
Quiescent Luxury! Elevated in the heart of the valley, this walk-out basement home boasts wonderful curb appeal and beautiful landscaping. The detached, 1 bedroom casita sits at the front of the home for convenient, yet private, access, with a kitchenette, 3/4 bath, and stackable laundry hookups. When you step inside the home you will find a spacious, open-concept living area filled with natural light, perfect for hosting and entertaining. The modern kitchen features white cabinets, sleek black-stainless steel appliances, stylish backsplash, and an over-sized island with bar seating. The built-in sound system can be enjoyed from the open living room to the back patio. Relax in the primary suite, complete with a spa-like en-suite bathroom offering dual vanities and a large walk-in shower. Organize with ease in the ample closet space, and attached laundry room with hallway access. The oversized RV garage is 19' wide by 36' deep, has a 14' x 14' door, epoxy floors, and a newly installed on-demand water heater. Downstairs is a second primary suite with private exit to the backyard, and en-suite, also with dual vanities, separate tub/shower, and walk-in closet. The rec-room has a kitchenette perfect for drinks and snacks, and another space for a stackable washer and dryer. Plus- there are 2 more large bedrooms, each with their own attached bathrooms. The back patio on the lower level is wired for a TV and a hot tub for more entertaining possibilities. Nestled in a serene neighborhood, minutes from parks, shopping, restaurants, the mall, and more, this property is ready for you to call home. Don't miss the opportunity to experience comfortable, contemporary living in beautiful St. George!
$1,185,000
776 AKOYA PEARL St. George, UT 84790
- Type:
- Land
- Sq.Ft.:
- n/a
- Status:
- Active
- Beds:
- n/a
- Lot size:
- 0.09 Acres
- Baths:
- MLS#:
- 1996570
ADDITIONAL INFORMATION
BRING YOUR OWN BUILDER OR USE OURS TO BUILD YOUR DREAM HOME ON THIS LUXURIOUS LOT OVERLOOKING THE SANDY SHORES OF THIS BEAUTIFUL BLUE MAN MADE 2.5 ACRE LAGOON! ONE OF THE VERY LAST AND BEST PRICED LOTS AVAILABLE RIGHT ON THE LAGOON. PERSONAL USE AND/OR NIGHTLY RENTAL LUXURY HOME WITH MODERN/CONTEMPORARY STYLE PLANS AVAILABLE INCLUDING PERSONAL POOL AND HOT TUB. EXCITING NEW AMENITY-RICH DESERT COLOR RESORT ~ COMMUNITY POOL, HOT TUB, PICKLE BALL, TONS OF RESORT ACTIVITIES THROUGHOUT THE YEAR, BIG SHOTS GOLF RANGE NEARBY. LOOKING FOR A GREAT PROPERTY FOR A 1031 EXCHANGE? THIS IS IT!
- Type:
- Single Family
- Sq.Ft.:
- 2,472
- Status:
- Active
- Beds:
- 5
- Lot size:
- 0.25 Acres
- Year built:
- 2024
- Baths:
- 3.00
- MLS#:
- 24-250638
ADDITIONAL INFORMATION
Come check out our newest Model Home at our brand new community, Maple Meadows! This beautiful 2472 sqft home includes: Quartz countertops, wood flooring, fully furnished, landscaped, and more!
- Type:
- Single Family
- Sq.Ft.:
- 1,700
- Status:
- Active
- Beds:
- n/a
- Lot size:
- 1 Acres
- Baths:
- MLS#:
- 1995732
- Subdivision:
- PARADISE PALMS
ADDITIONAL INFORMATION
This Spacious Home had all the flooring replaced except the back bedroom. There is vinyl planking in both bathrooms and each has a lovely step-in shower. The bathrooms have two lovely walk- in showers. The refrigerator is 2 years old. The plantation shutters are 1 year old, and the home was repainted on the inside last year. You will love the open floor plan. The asphalt roof is ten years old. If you are a gardener , there are grow- boxes in the back with tomatoes and strawberries. What more could you ask for. Oh yes. A covered Patio. The home also has a covered patio!!!!!!! Buyer to verify all information. Paradise Palms is a community that is organized as a cooperative. It is a 55 and older neighborhood where all the homeowners collectively own the land within the park. Your association fee covers the land taxes, land payment, water, cable, common area maintenance and outside pest control. All buyers are responsible for performing their own due diligence. All buyers must submit an application to the owners association and must be approved by the association prior to completing a purchase.
- Type:
- Condo
- Sq.Ft.:
- 1,328
- Status:
- Active
- Beds:
- n/a
- Lot size:
- 0.01 Acres
- Baths:
- MLS#:
- 1995690
- Subdivision:
- AUBURN HILLS
ADDITIONAL INFORMATION
Enjoy the world class amenities at Desert Color without a sky high price with a residential condo by Holmes Homes. With 3 bedrooms, 2 bathrooms, beautiful finishes, stainless steel appliances and a 1-car ground level garage this condo will feel like home. Call today to walk the completed condos. Photos provided are of a similar but not identical unit by the same builder and subject to changes in finishes. Not nightly rental approved.
- Type:
- Condo
- Sq.Ft.:
- 1,328
- Status:
- Active
- Beds:
- n/a
- Lot size:
- 0.01 Acres
- Baths:
- MLS#:
- 1995659
- Subdivision:
- AUBURN HILLS
ADDITIONAL INFORMATION
Back on Market! The only available ground level/single level condo currently available. Move in ready. Enjoy the world class amenities at Desert Color without a sky high price with a residential condo by Holmes Homes. With 3 bedrooms, 2 bathrooms, beautiful finishes, stainless steel appliances and a 1-car ground level garage this condo will feel like home. Call today to walk the completed condos. Photos provided are of a similar but not identical unit by the same builder and subject to changes in finishes. Not nightly rental approved.ADA accessible kitchen, bathroom, and entrance.

Real Estate listings held by other brokerage firms are marked with the name of the listing broker. Any use of search facilities of data on the site, other than by a consumer looking to purchase real estate is prohibited. Copyright 2024 Washington County Board of Realtors. All rights reserved.
Saint George Real Estate
Saint George real estate listings include condos, townhomes, and single family homes for sale. Commercial properties are also available. If you see a property you’re interested in, contact a Saint George real estate agent to arrange a tour today!
Saint George Weather
