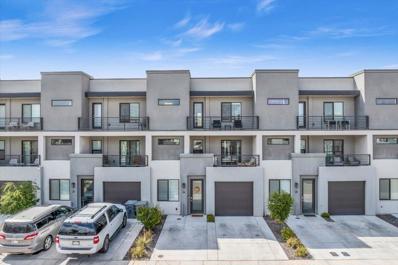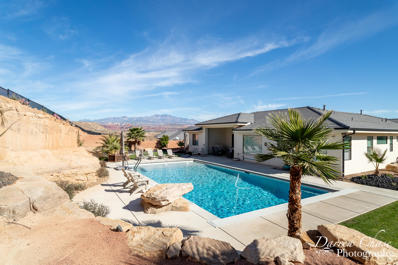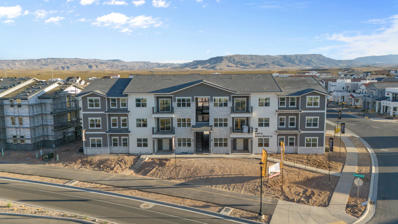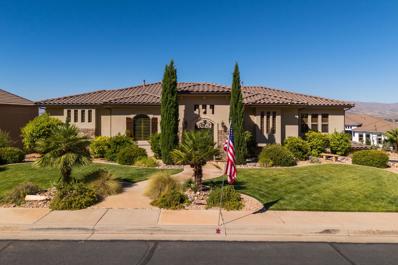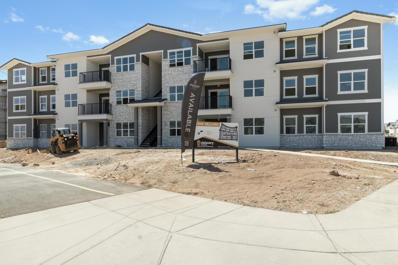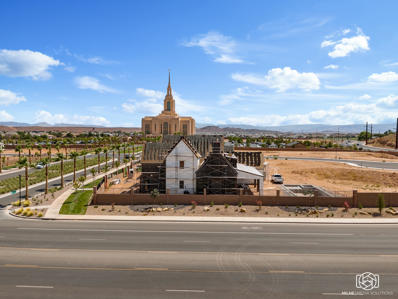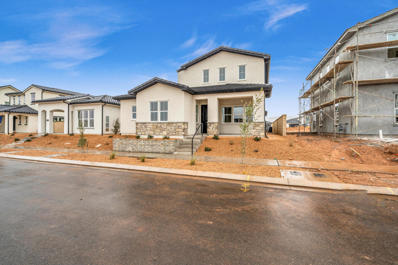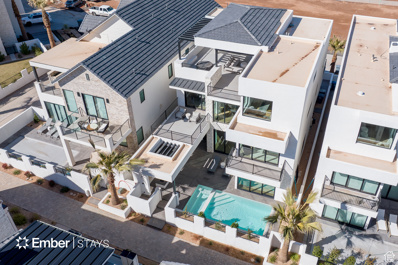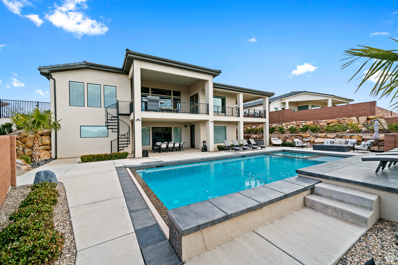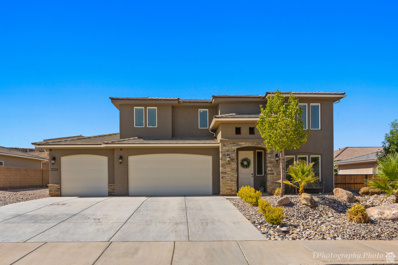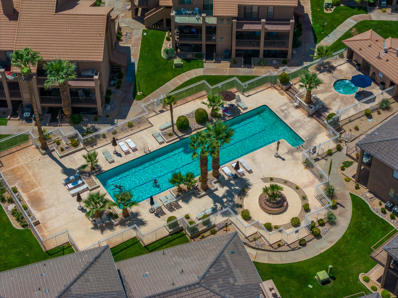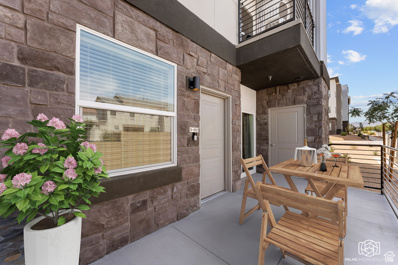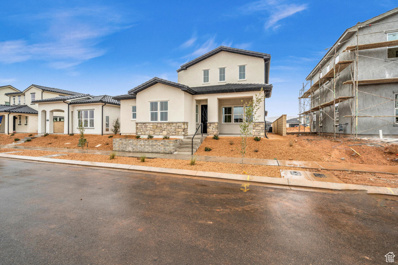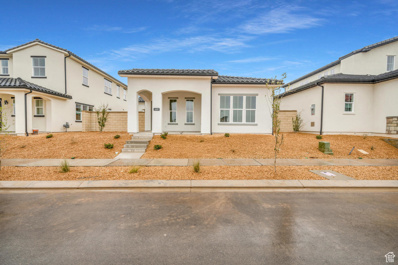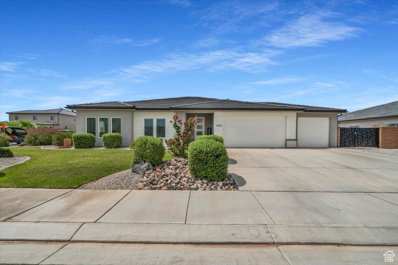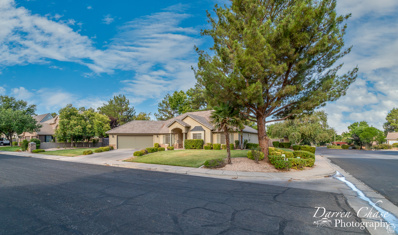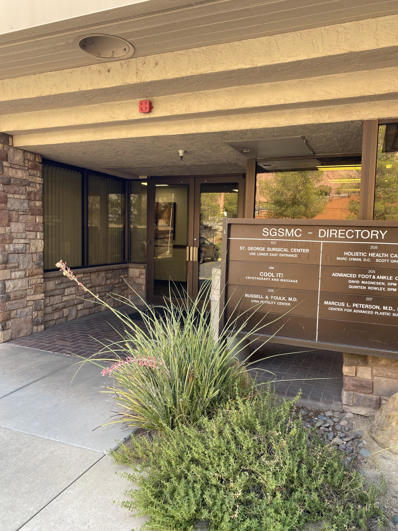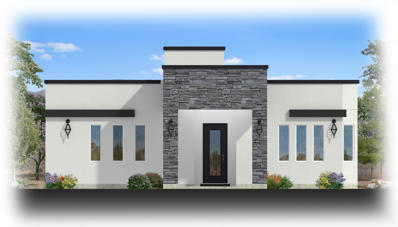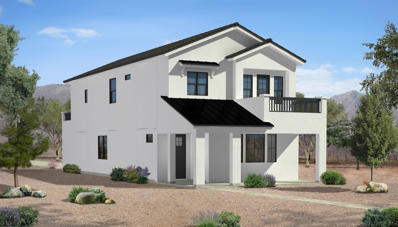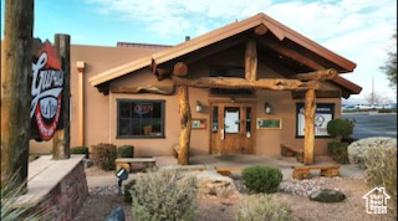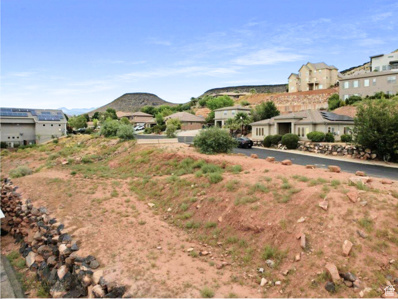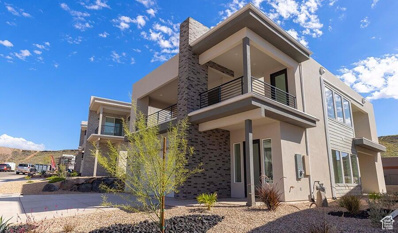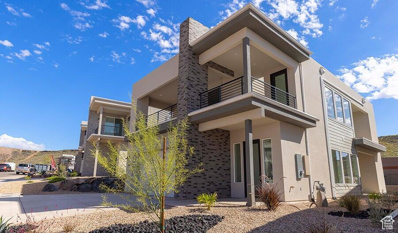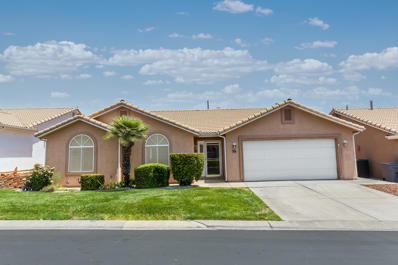Saint George UT Homes for Rent
- Type:
- Condo/Townhouse
- Sq.Ft.:
- 2,564
- Status:
- Active
- Beds:
- 5
- Lot size:
- 0.02 Acres
- Year built:
- 2020
- Baths:
- 4.50
- MLS#:
- 24-252832
- Subdivision:
- VUE AT GREEN VALLEY
ADDITIONAL INFORMATION
This beautiful nightly rental townhome in a prime vacation destination is being sold fully furnished in Vue at Green Valley. Built in 2020, this luxury, townhome boasts exceptional finishes such as plantation shutters, LVP flooring, quartz countertops, and bright windows that flood the space with natural light. You'll love the convenient half bath on the main level and the stunning views from the many decks. With 5 bedrooms and 4 full bathrooms, accommodating guests is a breeze, making this an ideal property for investors or for those seeking an unbeatable getaway. There is a Tesla electric car charger in the garage, all king Purple mattresses, all TV's are OLED and weber grill is also included. Enjoy all the community amenities including a sparkling pool and pickleball courts.
$1,295,000
284 S Misurina Dr St George, UT 84770
- Type:
- Single Family
- Sq.Ft.:
- 2,651
- Status:
- Active
- Beds:
- 4
- Lot size:
- 0.35 Acres
- Year built:
- 2020
- Baths:
- 3.50
- MLS#:
- 24-252826
ADDITIONAL INFORMATION
45'x23' POOL! In the Pristine Sentieri Canyon neighborhood, this amazing property boasts a range of unique features catering to privacy, entertainment, and outdoor amenities. The 4 bd/3.5 bath home on 1/3 acre has both valley and mountain views. A 15' sheer, natural red rock wall across the rear of the property provides an epic backdrop for a party-size saline pool and patio. The backyard feels like your own private resort. The home has two large ensuites for hosting guests and the kitchen includes upgraded appliances, a hidden pantry, and huge center island. Outdoor recreation like golf, mountain biking, hiking, and off-roading are literally around the corner. Use the gated RV pad for motorhome, trailer, or ATVs. Oversized 3 car garage has finished floor treatment. Reasonable HOA
- Type:
- Condo/Townhouse
- Sq.Ft.:
- 1,195
- Status:
- Active
- Beds:
- 2
- Year built:
- 2024
- Baths:
- 2.00
- MLS#:
- 24-252823
- Subdivision:
- SAGE HAVEN
ADDITIONAL INFORMATION
Charming condo in the heart of Desert Color. Though not zoned for nightly rental, it makes for an ideal residence or second home! No yardwork, no exterior maintenance, no garbage cans to have to remember to bring to the curb. This condo has full access to the Desert Color Resort amenities, and the HOA covers water, sewer, trash (dumpsters) and internet! Ask about our preferred lender incentives including rate buydown options!
$1,099,000
2195 N Cascade Canyon Dr St George, UT 84770
- Type:
- Single Family
- Sq.Ft.:
- 4,579
- Status:
- Active
- Beds:
- 5
- Lot size:
- 0.33 Acres
- Year built:
- 2004
- Baths:
- 3.50
- MLS#:
- 24-252813
- Subdivision:
- CASTLE ROCK
ADDITIONAL INFORMATION
Discover 2195 N Cascade Canyon Dr, a corner-lot sanctuary with Incredible Red Mountain panoramic views. Inside, modern comfort meets elegance with spacious living areas and a gourmet kitchen. Outside, a private pool oasis and expansive patio await. Steps from Paradise Rim and Castle Rock Trails, minutes to Snow Canyon State Park. The property is minutes away from world class Golf Courses. Includes a wrap-around porch and walk-out basement. Your ultimate blend of luxury, nature, and adventure awaits! Hot Tub and Furniture are negotiable. Information is deemed reliable, buyer to verify.
- Type:
- Single Family
- Sq.Ft.:
- 1,702
- Status:
- Active
- Beds:
- 3
- Lot size:
- 0.11 Acres
- Year built:
- 2024
- Baths:
- 2.50
- MLS#:
- 24-252818
- Subdivision:
- DESERT COLOR RESORT
ADDITIONAL INFORMATION
Enjoy the incredible Desert Color community and amenities. Lot 436 sits in the new Sage Haven area and is positioned to provide convenient access to the new owner only splash pad, park and pool. Build in St. George's exciting Desert Color Community from dirt to dream home with the Harmony floor plan from Holmes Homes. All options and upgrades may be selected by the buyer. Lot 436 is planned for the beautiful harmony floor plan. The Harmony floor plan is a single level, 1702 square foot home featuring 3 bedrooms and a variety of premium flooring, kitchen, and bathroom options. Call today to reserve lot 436, or stop by our model home 10-6 M-S at 729 W Claystone Drive! Ask about our special lending incentive! Nightly rentals not allowed.
- Type:
- Condo/Townhouse
- Sq.Ft.:
- 1,195
- Status:
- Active
- Beds:
- 2
- Year built:
- 2024
- Baths:
- 2.00
- MLS#:
- 24-252824
- Subdivision:
- SAGE HAVEN
ADDITIONAL INFORMATION
Second Floor Condo featuring beautiful finishes and smart home tech! Enjoy two balconies! Stainless steel kitchen appliances, blinds, single car garage, and a tile shower in the primary bath! NOT zoned for nightly rental. Ask about our preferred lender incentives!
- Type:
- Single Family
- Sq.Ft.:
- 5,927
- Status:
- Active
- Beds:
- 5
- Lot size:
- 0.45 Acres
- Year built:
- 2024
- Baths:
- 5.50
- MLS#:
- 24-252807
- Subdivision:
- SUMMIT VIEW
ADDITIONAL INFORMATION
Discover unparalleled luxury in this brand new, custom-built home. Featuring 5 bedrooms and 5.5 bathrooms, this residence is designed with exquisite attention to detail and high-end finishes throughout.Enjoy the tranquility of a beautifully landscaped yard and relax by the pristine pool, all while taking in breathtaking views.This home offers the perfect blend of elegance and comfort, making it an exceptional choice for those seeking a premium Southern Utah living experience. Don't miss the opportunity to make this stunning property your own!
- Type:
- Single Family
- Sq.Ft.:
- 2,161
- Status:
- Active
- Beds:
- 3
- Lot size:
- 0.11 Acres
- Year built:
- 2024
- Baths:
- 2.50
- MLS#:
- 24-252821
- Subdivision:
- DESERT COLOR RESORT
ADDITIONAL INFORMATION
Build in St. George's exciting Desert Color Community from dirt to dream home with the Dockside floor plan from Holmes Homes. All options and upgrades may be selected by the buyer. The Dockside floor plan is a two level, 2161 square foot home featuring 3 bedrooms, a balcony option and a variety of premium flooring, kitchen, and bathroom options. Call today to reserve lot 444 ! Ask about our special lending incentive!
$313,852
5335 PURA St. George, UT 84790
- Type:
- Single Family
- Sq.Ft.:
- 4,300
- Status:
- Active
- Beds:
- n/a
- Lot size:
- 0.11 Acres
- Baths:
- MLS#:
- 2017591
- Subdivision:
- DESERT COLOR RESORT PH 4
ADDITIONAL INFORMATION
Sold in 1/8th Co-Ownership through Ember. Welcome to Pura Sol! Conveniently located on the North shore side of the 2.5 acre lagoon in Desert Color. Pura Sol can comfortably sleep up to 18 guests, offers a gym/workout room, and has a private heated pool and hot tub. It also has all the amenities and luxury details you'd expect from an Ember home professionally designed and furnished, fully stocked gourmet kitchen, open-concept dining and gathering spaces, and en suite bedrooms for added privacy and comfort. Pura Sol is a custom, luxury home that offers an incredible open floor plan. Every bedroom offers large spaces and walk-in bathrooms with deluxe finishes set the tone for rest and relaxation. The outdoor sky deck and seating areas are perfect for starry-night discussions or for soaking up the Southern Utah sun. Square footage figures are provided as a courtesy estimate only and were obtained from the Seller. Buyer is advised to obtain an independent measurement.
$289,999
6026 ZEN TRAIL St. George, UT 84790
- Type:
- Single Family
- Sq.Ft.:
- 4,688
- Status:
- Active
- Beds:
- n/a
- Lot size:
- 0.3 Acres
- Baths:
- MLS#:
- 2012871
- Subdivision:
- DESERTS EDGE PH 3
ADDITIONAL INFORMATION
Your piece of paradise awaits you. This is the new and better way to own a vacation home. Offered at a 1/8th Ownership Share, this custom and professionally designed home will check off all of your boxes! The Zen Trail home will take you to the peace and serenity you deserve. Fully furnished and turn-key, this home is also professionally managed for a seamless vacation experience. Spend 44+ nights per year at this luxury estate and start to live your best life! Take-in the views of Pine Mountain while dipping in your 20x40 pool or hot tub surrounded by a meticulously manicured backyard. This custom home also features a spacious open concept kitchen and family gathering area to entertain or gather around the fireplace. After biking or hiking on the outdoor trails located within the Desert Canyons neighborhood, you can relax in your stadium seating theater room! Too many interior custom upgrades to mention. Call for additional photos, info and video. This home is managed By EmberHome. Their advanced software allows for equitable booking for all owners. Call agent for more details on how a Co-Ownership home might be the right solution for your vacation needs. Square footage figures are provided as a courtesy estimate only and were obtained from Seller. Buyer is advised to obtain an independent measurement.
- Type:
- Single Family
- Sq.Ft.:
- 2,749
- Status:
- Active
- Beds:
- n/a
- Lot size:
- 0.18 Acres
- Baths:
- MLS#:
- 2012579
- Subdivision:
- SEQUOIA ESTATES PH 4
ADDITIONAL INFORMATION
Beautiful home located in the popular Sequoia Estates subdivision in Little Valley! This immaculate home features an open floor plan with 9ft ceilings, attractive neutral colors throughout, large white kitchen with an impressive walk in pantry, large primary bedroom with bathroom en suite. 4 bedrooms PLUS a den on the main level and a large flex room upstairs, perfect for a second office, gym or storage closet. Its conveniently located near parks, desirable schools, the creamery, Little Valley Pickle ball Courts, the Volley Ball Complex and The Fields Park.
- Type:
- Condo/Townhouse
- Sq.Ft.:
- 1,404
- Status:
- Active
- Beds:
- 3
- Year built:
- 1982
- Baths:
- 2.00
- MLS#:
- 24-252796
- Subdivision:
- SPORTS VILLAGE
ADDITIONAL INFORMATION
Cute end unit ground floor, one level with a detached one car garage. Has unobstructed VIEWS! This is an operational vacation rental in the time tested Sports Village community, with its great central location and well maintained amenities. Near by are world renowned mountain bike trails as well as eateries, paved hiking trails and other great venues like Tuachan, Snow Canyon State park and the inspiring petroglyphs of the Santa Clara River and much more! Seller has added a media room (Den option) that no other unit like this has.
ADDITIONAL INFORMATION
Welcome to your new home! This beautifully upgraded 2-bedroom, 2-bathroom condo is located on the desirable first floor, offering both convenience and privacy. Enjoy enhanced living with modern upgrades including stylish lighting throughout which are all fully dimmable and can be controlled remotely by computer. Upgraded and reinforced railing has been installed on your patio for extra safety for anyone visiting your home. The condo comes fully equipped with essential appliances, including a washer, dryer, and refrigerator, making move-in a breeze. As part of a vibrant community, you'll have access to fantastic amenities, including a stunning 2-acre blue lagoon perfect for swimming, paddleboarding, and kayaking. Additionally, a heated pool and hot tub are available year-round, and pickleball courts offer recreational fun right at your doorstep. Don't miss this opportunity to enjoy Desert Color living!
- Type:
- Single Family
- Sq.Ft.:
- 2,161
- Status:
- Active
- Beds:
- n/a
- Lot size:
- 0.11 Acres
- Baths:
- MLS#:
- 2012410
- Subdivision:
- DESERT COLOR
ADDITIONAL INFORMATION
Build in St. George's exciting Desert Color Community from dirt to dream home with the Dockside floor plan from Holmes Homes. All options and upgrades may be selected by the buyer. The Dockside floor plan is a two level, 2161 square foot home featuring 3 bedrooms, a balcony option and a variety of premium flooring, kitchen, and bathroom options. Call today to reserve lot 444 ! Ask about our special lending incentive!
- Type:
- Single Family
- Sq.Ft.:
- 1,702
- Status:
- Active
- Beds:
- n/a
- Lot size:
- 0.11 Acres
- Baths:
- MLS#:
- 2012399
- Subdivision:
- DESERT COLOR
ADDITIONAL INFORMATION
Enjoy the incredible Desert Color community and amenities. Lot 436 sits in the new Sage Haven area and is positioned to provide convenient access to the new owner only splash pad, park and pool. Build in St. George's exciting Desert Color Community from dirt to dream home with the Harmony floor plan from Holmes Homes. All options and upgrades may be selected by the buyer. Lot 436 is planned for the beautiful harmony floor plan. The Harmony floor plan is a single level, 1702 square foot home featuring 3 bedrooms and a variety of premium flooring, kitchen, and bathroom options. Call today to reserve lot 436, or stop by our model home 10-6 M-S at 729 W Claystone Drive! Ask about our special lending incentive! Nightly rentals not allowed.
$625,000
1813 HONEYCOMB St. George, UT 84790
- Type:
- Single Family
- Sq.Ft.:
- 2,137
- Status:
- Active
- Beds:
- n/a
- Lot size:
- 0.25 Acres
- Baths:
- MLS#:
- 2012247
- Subdivision:
- SAGE CANYON PH 11
ADDITIONAL INFORMATION
Fantastic community! Split floor plan with private primary bedroom and open living/kitchen area. Well maintained and great upgrades! Corner lot that offers a spacious backyard that is fully fenced and landscaped. Property includes RV parking with secure gates. This home is a must see!
$579,000
1722 1430 St. George, UT 84790
- Type:
- Single Family
- Sq.Ft.:
- 2,157
- Status:
- Active
- Beds:
- n/a
- Lot size:
- 0.27 Acres
- Baths:
- MLS#:
- 2012163
- Subdivision:
- EAGLE RIDGE 2
ADDITIONAL INFORMATION
72 Hour Clause. A GREAT location close to shopping, restaurants, gym, etc.: This is a home where you can easily walk or bike to errands and workouts. You won't have to waste time and gas commuting long distances. The living room, dining room, and kitchen flow seamlessly into one another, which is great for entertaining guests or spending time with family. It is a nice corner lot that gives extra space and privacy.
- Type:
- General Commercial
- Sq.Ft.:
- n/a
- Status:
- Active
- Beds:
- n/a
- Lot size:
- 1.02 Acres
- Year built:
- 1988
- Baths:
- MLS#:
- 24-252782
ADDITIONAL INFORMATION
Medical/professional Office Space in a prime located Medical Building. Site also has a Surgical Center on site. Space includes a reception area and 5 individual offices.Listing Term negotiable.
- Type:
- Single Family
- Sq.Ft.:
- 1,797
- Status:
- Active
- Beds:
- 3
- Lot size:
- 0.19 Acres
- Year built:
- 2024
- Baths:
- 2.00
- MLS#:
- 24-252774
- Subdivision:
- SAGE HAVEN
ADDITIONAL INFORMATION
***TO BE BUILT*** Modern Elevation Eclipse. Receive up to $5,000 closing credit for using Premier Lender. Other promotions and incentives change monthly so be sure to ask about current offers available today. CareFree has many floor plans and premium lots to choose from. Base price includes 2x6 construction, granite/quartz counters, faux wood blinds, soft close drawers, epoxy garage with baseboard and built in shelves, stainless steel appliances, LVP floors and fully landscaped with turf, stone and plants.
- Type:
- Single Family
- Sq.Ft.:
- 2,255
- Status:
- Active
- Beds:
- 4
- Lot size:
- 0.09 Acres
- Year built:
- 2024
- Baths:
- 2.50
- MLS#:
- 24-252773
- Subdivision:
- SAGE HAVEN
ADDITIONAL INFORMATION
***TO BE BUILT*** Desert Territorial Elevation Santaquin. Receive up to $5,000 closing credit for using Premier Lender. Other promotions and incentives change monthly so be sure to ask about current offers available today. CareFree has many floor plans and premium lots to choose from. Base price includes 2x6 construction, granite/quartz counters, faux wood blinds, soft close drawers, epoxy garage with baseboard and built in shelves, stainless steel appliances, LVP floors and fully landscaped with turf, stone and plants.
$2,800,000
1091 BLUFF Unit 1400 St. George, UT 84770
- Type:
- Retail
- Sq.Ft.:
- n/a
- Status:
- Active
- Beds:
- n/a
- Lot size:
- 0.25 Acres
- Baths:
- MLS#:
- 2013597
ADDITIONAL INFORMATION
Beautiful turn-key restaurant for sale at busy Sunset Corner, high-end quality construction. Separate bar area & large dining area seats 167 people w/ room for outside dining. Incredible state-of-the-art kitchen. Fantastic opportunity to open a restaurant in one of the rapid growing areas in St. George.
- Type:
- Land
- Sq.Ft.:
- n/a
- Status:
- Active
- Beds:
- n/a
- Lot size:
- 0.05 Acres
- Baths:
- MLS#:
- 2012404
- Subdivision:
- SHADOW MOUNTAIN TOWN
ADDITIONAL INFORMATION
Discover your dream property in Southern Utah by building on this lot and adding +/- $60k of instant equity. The lot is being offered for $84,999 and has building plans to add a 3,462 sq. ft. walk out basement property. Building quotes have come in around $425k making the entire build $509,999. That's $147.31 a sq. ft. completed, with the, lot for a custom home! This exceptional lot not only offers breathtaking views but also can be built quickly with the perfect, already available, floor plan. Whether you choose to realize the provided design for a spacious 5 bedroom, 3 bathroom, 3500 square foot home with a walk-out basement, or you decide to craft your own unique vision, the possibilities are endless. Situated in the beautiful Shadow Mountain area, this lot represents a rare opportunity to achieve the ideal balance of maximizing living space and bedroom count while keeping purchase price low. Included in the package are detailed plans and a comprehensive soils report, available in the documents tab for your review along with the building plans and a selections list. 40 year financing, no PMI for first time home buyers (have not owned a home in 3 years or more) and competitive interest rates are all possibilities and also includes a one time close for the land and the build to keep closing costs at a minimum. Contact your agent today for more information!
- Type:
- Single Family
- Sq.Ft.:
- 2,402
- Status:
- Active
- Beds:
- n/a
- Lot size:
- 0.04 Acres
- Baths:
- MLS#:
- 2012023
- Subdivision:
- BLACK RIDGE COVE
ADDITIONAL INFORMATION
***CONTRACT ON THIS HOME TODAY AND QUALIFY FOR A 30-YR FIXED RATE AS LOW AS 4.999% WITH NO COST TO THE BUYER Restrictions Apply: Contact Us for More Information*** Explore this notable Willowbrook home! Included features: a welcoming great room with a convenient pocket office; a corner kitchen showcasing a center island, a roomy walk-in pantry and an open dining room; a main-floor powder room; a loft; an impressive primary suite boasting a private balcony, a spacious walk-in closet and an attached bath; two secondary bedrooms; a shared hall bath; a central laundry; a relaxing rooftop terrace and a covered patio. This could be your dream home! Contact us today for more information or to schedule a tour!
- Type:
- Single Family
- Sq.Ft.:
- 2,402
- Status:
- Active
- Beds:
- n/a
- Lot size:
- 0.04 Acres
- Baths:
- MLS#:
- 2012002
- Subdivision:
- BLACK RIDGE COVE
ADDITIONAL INFORMATION
***CONTRACT ON THIS HOME TODAY AND QUALIFY FOR A 30-YR FIXED RATE AS LOW AS 4.999% WITH NO COST TO THE BUYER Restrictions Apply: Contact Us for More Information*** Explore this thoughtfully designed Willowbrook home, ready for quick move-in. Included features: a welcoming porch, a spacious great room, a generous dining area, a well-appointed kitchen boasting a center island and a walk-in pantry, a pocket office, an airy loft, a convenient laundry, a lavish owner's suite showcasing a private bath and a walk-in closet, a balcony, a rooftop terrace, a mudroom, and a 2-car garage. Call today for more information or to schedule a tour!
- Type:
- Single Family
- Sq.Ft.:
- 1,466
- Status:
- Active
- Beds:
- 3
- Lot size:
- 0.06 Acres
- Year built:
- 1994
- Baths:
- 2.00
- MLS#:
- 24-252727
- Subdivision:
- SANTA FE AT RED CLIFFS
ADDITIONAL INFORMATION
Fantastic home in a wonderful 55+ community. Move in ready and recently remodeled. Centrally located with easy walk to the mall and five-minute drive to hospital and downtown. Beautiful neighborhood to stroll and explore. Community offers; indoor pool, exercise room, and rentable clubhouse. Come see today!
Real Estate listings held by other brokerage firms are marked with the name of the listing broker. Any use of search facilities of data on the site, other than by a consumer looking to purchase real estate is prohibited. Copyright 2024 Washington County Board of Realtors. All rights reserved.

Saint George Real Estate
Saint George real estate listings include condos, townhomes, and single family homes for sale. Commercial properties are also available. If you see a property you’re interested in, contact a Saint George real estate agent to arrange a tour today!
Saint George Weather
