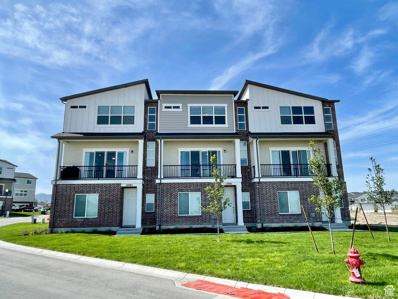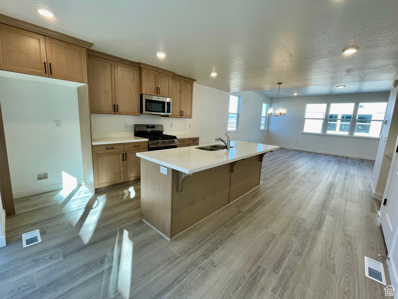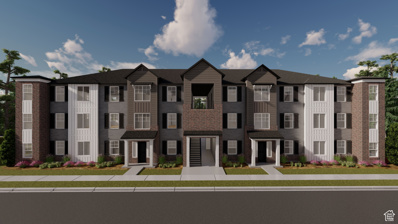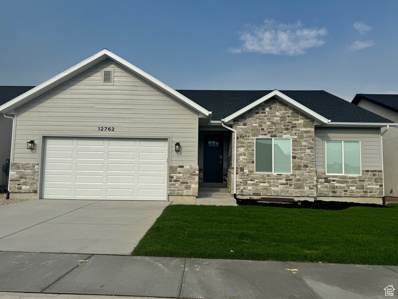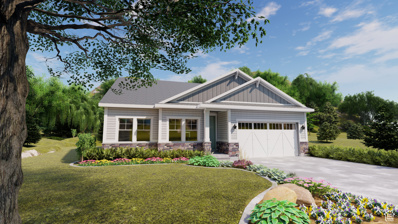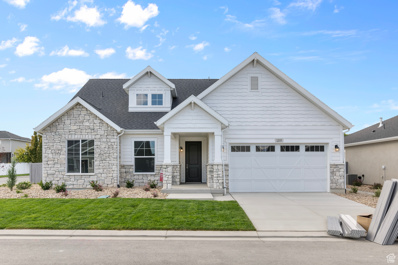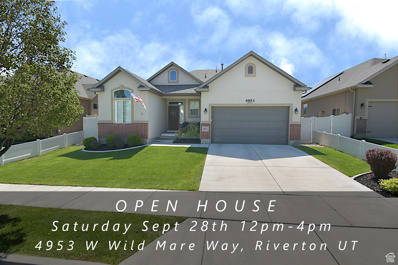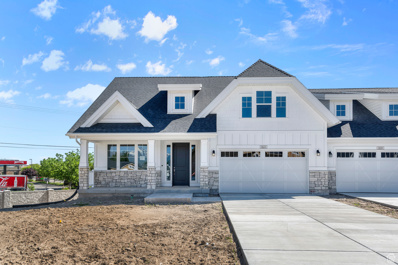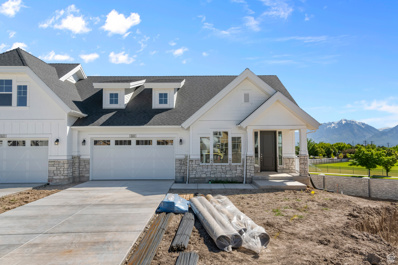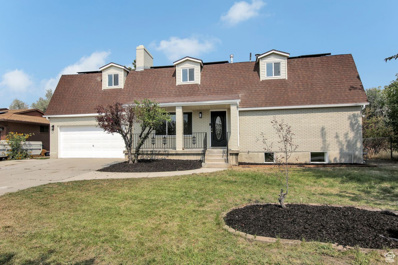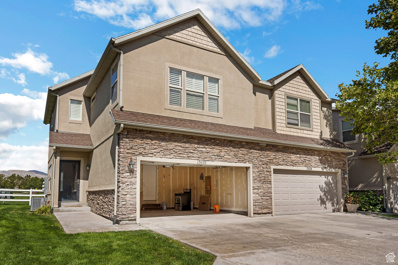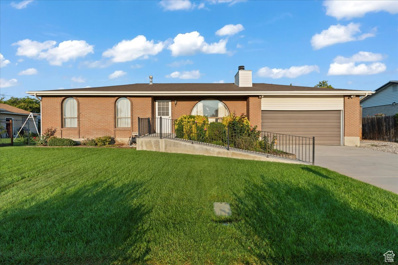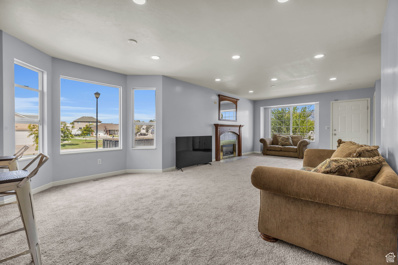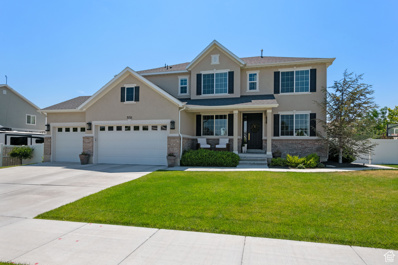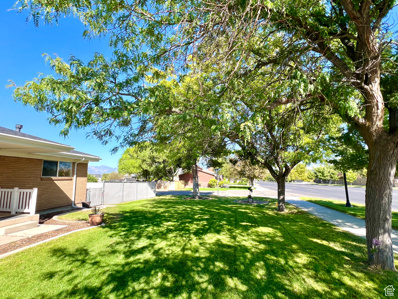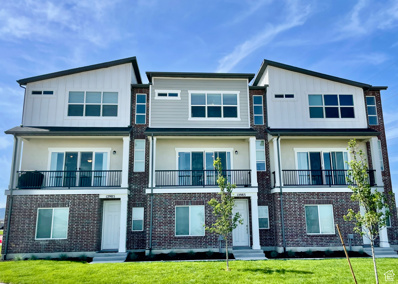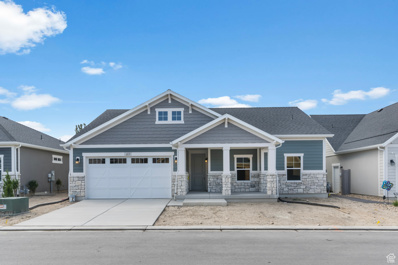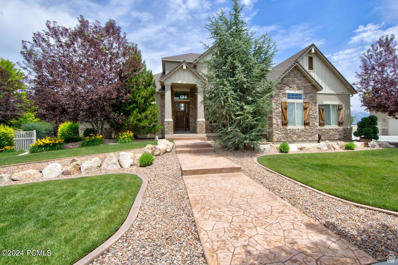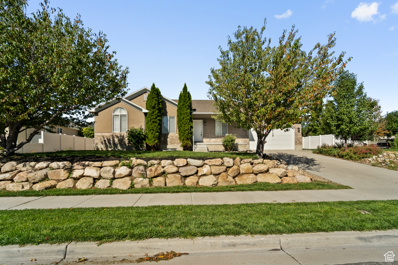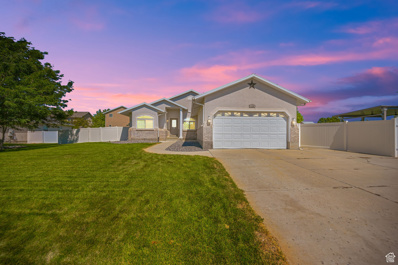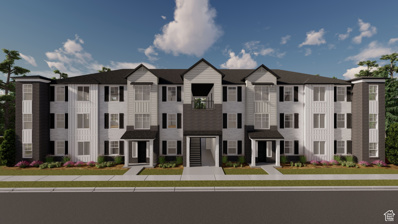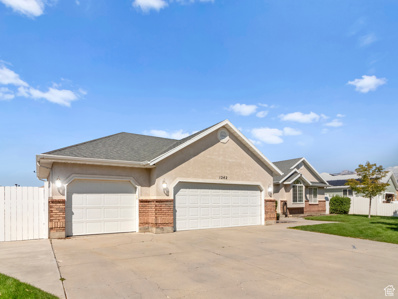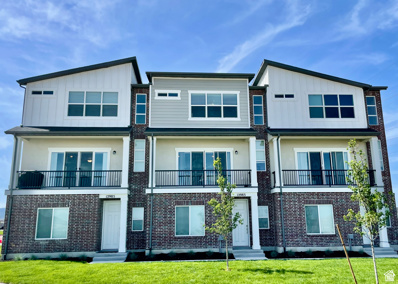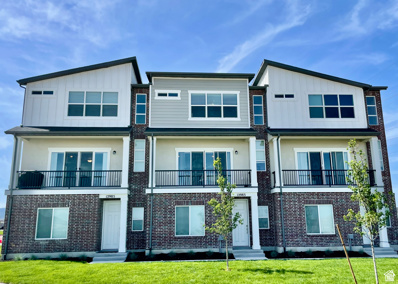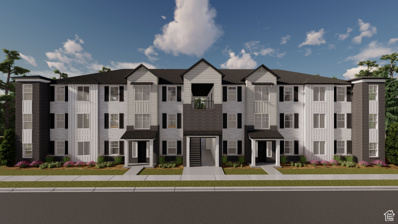Riverton UT Homes for Rent
- Type:
- Townhouse
- Sq.Ft.:
- 1,839
- Status:
- Active
- Beds:
- n/a
- Lot size:
- 0.01 Acres
- Baths:
- MLS#:
- 2022601
- Subdivision:
- PARKSIDE
ADDITIONAL INFORMATION
The Sterling Floor plan is a 4 Bedroom unit with spacious, open main floor living, 9' ceilings, 42" designer kitchen cabinets, Granite Countertops, stainless steel appliances, laminate floors, large pantry, massive windows, 2 car garage, 10' sliding glass door, spacious balcony, tankless water heater and smart home system included! This home may qualify for the $20,000 First Time Homebuyer Program when using the preferred lender! Also, Get 3% OF THE BASE PRICE FOR EITHER: Price, 2/1 Buy-down, Rate Buy-down, or Closing Costs when Using Preferred Lender! Visit our BRAND NEW model home, 12977 s. Mulley Twist Ct. in Riverton!
- Type:
- Townhouse
- Sq.Ft.:
- 1,854
- Status:
- Active
- Beds:
- n/a
- Lot size:
- 0.01 Acres
- Baths:
- MLS#:
- 2022588
- Subdivision:
- PARKSIDE
ADDITIONAL INFORMATION
Just finished and ready to Move-In, End Unit! The Sterling Floor plan is a 4 Bedroom unit with spacious, open main floor living, 9' ceilings, 42" designer kitchen cabinets, Quartz Countertops, laminate floors, large pantry, massive windows, 10' sliding glass door, spacious balcony, tankless water heater and smart home system included! 3% OF BASE PRICE FOR EITHER: Price, 2/1 Buydown, Rate Buydown, or Closing Costs when Using Preferred Lender! Visit our Brand New model home, 12977 s. Mulley Twist Ct. Riverton.
- Type:
- Condo
- Sq.Ft.:
- 1,337
- Status:
- Active
- Beds:
- n/a
- Lot size:
- 0.01 Acres
- Baths:
- MLS#:
- 2022541
- Subdivision:
- MOUNTAIN RIDGE
ADDITIONAL INFORMATION
Discover modern living in this stunning 3-bedroom, 1st-floor condo, where comfort meets convenience. Perfectly designed for easy accessibility, this spacious unit features an open-concept layout that blends the kitchen, dining, and living areas, creating a warm and inviting atmosphere. Conveniently located near shopping and parks, it's perfect for comfortable, single-level living. Enjoy the perks of the community parks, trails, pickleball courts, pools and clubhouses clubhouses and pools Call your Edgehomes agent today for more details!
- Type:
- Single Family
- Sq.Ft.:
- 3,600
- Status:
- Active
- Beds:
- n/a
- Lot size:
- 0.14 Acres
- Baths:
- MLS#:
- 2022827
- Subdivision:
- THE SILOS
ADDITIONAL INFORMATION
This brand new home offers main floor living with 3 bedrooms and a beautiful gourmet kitchen with white oak and all the cabinets are soft close doors and drawers with quartz countertops finish the basement to double the square footage you will love this location next to Riverton park and riverbend golf course. laminate floors and separate shower and soaker tub in master bath. Landscaped and ready to move in
$727,960
11922 GOLDEN PINE Riverton, UT 84065
- Type:
- Single Family
- Sq.Ft.:
- 3,631
- Status:
- Active
- Beds:
- n/a
- Lot size:
- 0.12 Acres
- Baths:
- MLS#:
- 2022318
- Subdivision:
- HARVEST GARDENS 12
ADDITIONAL INFORMATION
The Hobble Creek home plan is located in a desirable Riverton active adult community, blending modern design with comfortable living. This beautiful home features a modern kitchen with elegant Twilight Birch cabinets, quartz countertops, tile backsplash and stainless steel gas appliances, offering both style and functionality. The flooring is a mix of laminate hardwood, tile, and carpet, providing a warm and inviting atmosphere. With a dropped floor system and an expanded patio, this home is perfect for both indoor and outdoor living and also highlights energy efficiency, with green options throughout. The cozy fireplace, complete with a hearth and mantle, adds a touch of warmth and the wood railing at the stairway and two-tone paint elevate the home's aesthetic. The owner's bathroom features sleek quartz surrounds with brushed nickel hardware. This home is one you do not want to miss out on!
$784,690
11888 GOLDEN PINE Riverton, UT 84065
- Type:
- Single Family
- Sq.Ft.:
- 3,734
- Status:
- Active
- Beds:
- n/a
- Lot size:
- 0.17 Acres
- Baths:
- MLS#:
- 2022313
- Subdivision:
- HARVEST GARDENS 10
ADDITIONAL INFORMATION
Beautiful brand new Big Cottonwood home plan located in a vibrant active adult Riverton community! This stylish home features a large kitchen with elegant Cotton Maple cabinets, sleek quartz countertops, and high-end platinum gas appliances. The flooring is a blend of laminate hardwood, tile, and carpet, ensuring both durability and warmth throughout the home. Additional highlights include a dropped flooring system, an expanded patio for outdoor enjoyment, and energy-efficient options to keep your home comfortable year-round. Inside, you'll find can lighting, Craftsman base & casing, wood railing at the stairway, and a cozy gas log fireplace. The owner's bathroom showcases cultured marble shower surrounds and is adorned with satin and brushed nickel hardware. The home is finished with two-tone paint and a stylish tile kitchen backsplash, making it a perfect retreat!
$614,500
4953 WILD MARE Riverton, UT 84096
Open House:
Saturday, 9/28 12:00-3:00PM
- Type:
- Single Family
- Sq.Ft.:
- 3,255
- Status:
- Active
- Beds:
- n/a
- Lot size:
- 0.13 Acres
- Baths:
- MLS#:
- 2022218
- Subdivision:
- WESTERN
ADDITIONAL INFORMATION
Beautiful rambler with a fantastic layout! Single level living where the great room is at the heart of the home with soaring vaulted ceilings. Updated paint and lighting throughout most of the main level. Tons of natural light and clean as can be (even the beautiful garage floor was mopped!). Has extremely large basement with an open palette for your future needs. Can accommodate an additional second kitchen, second living room, three bedrooms, office, full bath and second laundry area. Have plans drawn up for the above layout if interested. Quiet neighborhood with views of the park out front. Two parks and splash pad close by and No HOA. Easy access to Mountain View Corridor, Bangerter, Mountain View Village (for all your shopping, dining and entertainment) Costco and more. Nest thermostat and video door bell included. Google Fiber ready and it has secondary water to keep your lawn looking great all summer long. Open House is Saturday 9/28 12:00 to 3:00. Hope to see you there... You'll love this one! Square footage figures are provided as a courtesy estimate only and were obtained from County Records. Buyer is advised to obtain an independent measurement.
$623,900
3622 HARVEST GOLD Riverton, UT 84065
- Type:
- Other
- Sq.Ft.:
- 3,621
- Status:
- Active
- Beds:
- n/a
- Lot size:
- 0.15 Acres
- Baths:
- MLS#:
- 2022057
- Subdivision:
- HARVEST GARDEN VL 29
ADDITIONAL INFORMATION
Brand new Willlowcreek Villa home in a great active adult community! Includes full yard landscaping and maintenance with the HOA fee for hassle free living! Amenities include a huge upstairs loft for entertaining & lounging. Features a stunning kitchen with quartz counters, maple cabinets, tile backsplash and platinum gas appliances. Also included you will find 2 tone paint, an owner's bathroom with cultured marble shower surrounds, brushed nickel hardware and energy efficient options. Exterior features include an expanded deck and walk out stairs for the basement. Don't miss out on this home!
$623,900
3616 HARVEST GOLD Riverton, UT 84065
- Type:
- Other
- Sq.Ft.:
- 2,583
- Status:
- Active
- Beds:
- n/a
- Lot size:
- 0.18 Acres
- Baths:
- MLS#:
- 2022052
- Subdivision:
- HARVEST GARDEN VL 28
ADDITIONAL INFORMATION
Active adult living at it's finest! Our beautiful Millcreek rambler is located in a great Riverton community and includes full yard landscaping and maintenance with the HOA! Amenities include a beautiful kitchen with quartz counters, maple cabinets, tile backsplash and stainless steel gas appliances. Also included you will find 2 tone paint, laminate hardwood flooring, cultured marble shower surrounds in the owner's bathroom, brushed nickel hardware and energy efficient options! Lastly this home features an expanded deck and a finished basement with walk out stairs! You do not want to miss out on this home!
- Type:
- Single Family
- Sq.Ft.:
- 4,130
- Status:
- Active
- Beds:
- n/a
- Lot size:
- 0.25 Acres
- Baths:
- MLS#:
- 2021917
- Subdivision:
- WESTERN
ADDITIONAL INFORMATION
Fully Renovated move in ready 2 story. Open floor plan on main level with renovated kitchen, quartz countertops, stainless steel appliances and large butler pantry. Large master suite with walk-in closet, double vanity, free standing tub and separate shower. Apple and Plumb tree in the yard. Oversized 2 car garage. Secondary water available. Easy access to Bangerter Highway, and Paid off solar installed on the roof.
$455,000
13676 DANAUS Riverton, UT 84096
- Type:
- Townhouse
- Sq.Ft.:
- 2,130
- Status:
- Active
- Beds:
- n/a
- Lot size:
- 0.01 Acres
- Baths:
- MLS#:
- 2021863
- Subdivision:
- MONARCH MEADOWS
ADDITIONAL INFORMATION
This beautiful 3 bed, 3 bath row-end townhome is nestled in the corner in a highly sought after quiet community. Do you like your privacy? This home is perfect! The kitchen offers a very open and spacious floor plan with nine foot ceilings. Great for family time. All bedrooms on upper floor with a spacious primary suite that features a bathroom with double sinks and two walk-in closets. This home offers a rare secondary suite with a walk-in closet. All bedrooms are very spacious which is hard to find with townhomes. Laundry room conveniently located on upper floor as well. New HVAC system, water heater, newer water softener which paid for, brand new carpet and paint throughout. Backyard features your own private patio where you can take in the amazing mountain view. Directly behind the home is a large community park with playgroup and pavilion. Walking distance to restaurants, grocery stores and also just minutes from the new Mountain View Village with plenty of shopping making this an ideal location. The clubhouse features a gym and a heated pool.
$499,900
12752 GILBERT Riverton, UT 84065
- Type:
- Single Family
- Sq.Ft.:
- 2,182
- Status:
- Active
- Beds:
- n/a
- Lot size:
- 0.23 Acres
- Baths:
- MLS#:
- 2021787
- Subdivision:
- TATE
ADDITIONAL INFORMATION
*UNDER CONTRACT* Open house canceled. This solid brick, one owner, central Riverton home is a clean slate that is ready for your personal touches and updates. The huge yard is perfect for a large garden, pets, chickens... whatever you could want! The home is conveniently located within walking distance to schools, parks, and shopping. You will love the quiet central location. Square footage figures are provided as a courtesy estimate only and were obtained from county records. Buyer is advised to obtain an independent measurement.
- Type:
- Single Family
- Sq.Ft.:
- 2,600
- Status:
- Active
- Beds:
- n/a
- Lot size:
- 0.23 Acres
- Baths:
- MLS#:
- 2021596
- Subdivision:
- MEADOWS
ADDITIONAL INFORMATION
Sprawling Rambler with Bright Windows. Fully Finished Basement with Separate Entrance. Fresh Paint Throughout. Perfect Open Concept with Massive Family Room with Loads of Windows, Cozy Fireplace and Easy access to the Updated Kitchen. Solid Wood Ceiling Height Cabinets, Granite Counters & Large Breakfast Bar. Main level Living with Dedicated Laundry Room on Main Floor and Main Level Master Bedroom with Attached En Suite Bathroom with Step in Shower. 2 Additional Main Level Bedroom and Hall Bathroom. Basement is finished with Wet Bar, 2nd Family Room, Washer/Dryer Hookups, 2 Large Bedrooms and Bathroom. Cold Storage Room Under Front Porch. Fenced Backyard with Pergola, Patio, and RV Parking on Side of 2 Car Garage. Square footage figures are provided as a courtesy estimate only. Buyer is advised to obtain an independent measurement.
$1,049,999
3721 SWEET VERA Riverton, UT 84065
- Type:
- Single Family
- Sq.Ft.:
- 4,680
- Status:
- Active
- Beds:
- n/a
- Lot size:
- 0.32 Acres
- Baths:
- MLS#:
- 2021575
ADDITIONAL INFORMATION
Gorgeous home with designer touches! This home has been beautifully maintained. Features include large, naturally lit kitchen with Granite counter tops, hardwood floors throughout, abundant space for entertaining, fully finished basement with kitchenette, large backyard with room for basketball and much more! Close to shopping, entertainment and restaurants. Must see to experience!
$750,000
2918 13400 Riverton, UT 84065
Open House:
Saturday, 9/28 4:00-6:00PM
- Type:
- Single Family
- Sq.Ft.:
- 2,948
- Status:
- Active
- Beds:
- n/a
- Lot size:
- 0.47 Acres
- Baths:
- MLS#:
- 2021211
ADDITIONAL INFORMATION
**NET Monthly payment of $2,860 on this Home**Multi Generational Living or Rental Potential* This Home gives you many opportunities to supplement your mortgage payment! First we will mention that it has a full Mother-In-Law basement apartment complete with a kitchen and laundry area. If rented it could bring in $1,400 a month or more! There is also updated plumbing and electrical ran through the house as well as the upstairs for a 3rd kitchen if you wanted to separate the home into 3 units that are 2 bedrooms and 1 full bath each with their own laundry area and separate entrances! If that wasn't enough there is enough room to the north of the garage that you could charge people to store up to 3 trailers. Part of the detached shop could be used as a workshop area for a small contractor or other business. There are many possibilities here. If those are what you're looking for the this roughly 3,000 sq ft home sits on almost a half acre on the south end of Riverton City. The home offers single level living with easy access. You are close to shopping, schools, north and south and east and west access with Bangerter Highway, Mtn View Corridor or minutes from I-15. The detached shop can give you room for 3 cars or room for a workshop and the noise won't make it to the house. There is plenty of room in the yard for many activities or entertaining and tons of shade with the mature trees. If you have that green thumb or want to give it a try there is a garden area for all your gardening dreams. This brick rambler has so much potential and opportunity it is going to be a hard one to pass up. Come take a look and see what creative ideas you can come up with for this versatile property! Square footage figures are provided as a courtesy estimate only and were obtained from County Records. Buyer is advised to obtain an independent measurement.
- Type:
- Townhouse
- Sq.Ft.:
- 1,839
- Status:
- Active
- Beds:
- n/a
- Lot size:
- 0.01 Acres
- Baths:
- MLS#:
- 2021183
- Subdivision:
- PARKSIDE
ADDITIONAL INFORMATION
The Sterling Floor plan is a 4 Bedroom unit with spacious, open main floor living, 9' ceilings, 42" designer kitchen cabinets, Granite Countertops, stainless steel appliances, laminate floors, large pantry, massive windows, 2 car garage, 10' sliding glass door, spacious balcony, tankless water heater and smart home system included! This home may qualify for the $20,000 First Time Homebuyer Program when using the preferred lender! Also, Get 3% OF THE BASE PRICE FOR EITHER: Price, 2/1 Buy-down, Rate Buy-down, or Closing Costs when Using Preferred Lender! Visit our BRAND NEW model home, 12977 s. Mulley Twist Ct. in Riverton!
$717,615
11838 GOLDEN PINE Riverton, UT 84065
- Type:
- Single Family
- Sq.Ft.:
- 3,374
- Status:
- Active
- Beds:
- n/a
- Lot size:
- 0.13 Acres
- Baths:
- MLS#:
- 2021088
- Subdivision:
- HARVEST GARDENS 4
ADDITIONAL INFORMATION
Come see this beautiful brand new Cottonwood home plan in a great active adult community! This home features a stylish kitchen with cotton maple cabinets, sleek quartz countertops, tile backsplash and platinum gas appliances. The flooring is a blend of laminate hardwood, vinyl tile, and carpet, ensuring both style and comfort. Enjoy outdoor living with an expanded patio, and inside, appreciate the warmth of a gas log fireplace. Additional highlights include a dropped flooring system, can lighting, Christmas light outlets, and energy-efficient options. The home is finished with craftsman base and casing, wood railing at the stairway, cultured marble shower surrounds in the owner's bathroom, satin and brushed nickel hardware and 2-tone paint. All located just minutes from The District shopping & entertainment!
$2,150,000
4478 W Mandy Lee Cove Riverton, UT 84096
- Type:
- Single Family-Detached
- Sq.Ft.:
- 5,359
- Status:
- Active
- Beds:
- 6
- Lot size:
- 1.01 Acres
- Year built:
- 2007
- Baths:
- 4.00
- MLS#:
- 12403750
- Subdivision:
- Wasatch Front Ar 58
ADDITIONAL INFORMATION
Exquisite Riverton Estate: Within walking distance of Mountain View Village-movie theater, dining, shopping, and more. Luxury and Functionality Combined. Step into luxury with this meticulously updated and expansive Riverton home, boasting over 5,300 square feet of living space. With 6 spacious bedrooms, 4 bathrooms, 2 kitchens, and 2 laundry rooms every detail of this residence has been thoughtfully considered and impeccably updated. Upon entry, the foyer welcomes you with updated lighting throughout. A formal living room and a home office overlook the tranquil cul-de-sac setting, offering both privacy and convenience. The heart of the home unfolds in the family room, where a dramatic two-story vaulted ceiling invites ample natural light through large windows. The kitchen and laundry rooms showcase exotic quartzite countertops, hardwood flooring and state of the art appliances, ensuring both beauty and functionality. Step out onto the expansive covered deck from this level and marvel at the sprawling 1 plus acre yard, a serene retreat perfect for gathering and relaxation. The main level features the master suite offering privacy and luxury while upstairs boasts 3 additional bedrooms and an oversized loft. The basement level provides an additional living space with a full kitchen, laundry room, workout room, 2 additional bedrooms, 1 bathroom, and built-in vault, all beautifully updated and accessible via a walkout to a covered patio and a separate entrance through the garage and could provide additional income. Outside, the private backyard is a true oasis, complete with an all season water feature, a gas fire pit, and a sprawling playground area- perfect for outdoor enjoyment year round. Car enthusiasts and hobbyists will appreciate the oversized 4-car attached garage and a separate heated garage with room for 6 additional cars and an RV measuring 60' by 40'. The detached garage includes a half bath and a spacious unfinished upstairs area with roughed-in plumbing
- Type:
- Single Family
- Sq.Ft.:
- 2,885
- Status:
- Active
- Beds:
- n/a
- Lot size:
- 0.23 Acres
- Baths:
- MLS#:
- 2021057
- Subdivision:
- PARK
ADDITIONAL INFORMATION
This charming residence offers a perfect blend of comfort and convenience. Nestled in the desirable Riverton neighborhood with a corner lot in a cul-de-sac. Spacious great room layout, Basketball court area, workout room, and even a room set tup for a recording studio. With its inviting curb appeal and well-maintained interior, this property is your dream home!
$800,000
1234 SIRMINGO WAY Riverton, UT 84065
- Type:
- Single Family
- Sq.Ft.:
- 3,820
- Status:
- Active
- Beds:
- n/a
- Lot size:
- 0.32 Acres
- Baths:
- MLS#:
- 2020686
ADDITIONAL INFORMATION
Welcome to your dream home! This elegant 6-bedroom, 3-bath Rambler is the perfect blend of comfort, style, and versatility. Nestled in a tranquil neighborhood, this stunning residence boasts a massive 6-car garage and ample parking for all your toys and vehicles. Step inside and be greeted by fresh, new carpet and a delightful coat of paint that brings a sense of warmth and brightness throughout. The spacious layout includes a convenient main floor laundry and a charming Mother-in-Law suite, ideal for guests or as a source of additional income! But the charm doesn't stop there. Step outside to discover your personal oasis! A huge covered patio invites you to relax under the stars or host unforgettable gatherings with family and friends. The fully insulated detached garage (22x35) is a car enthusiast's dream! Equipped with a 50-amp RV hook-up and an additional 30-amp outlet inside, it offers space to house your vehicles, RVs, or even a workshop for your creative projects. The backyard is a true entertainer's paradise. Fully fenced for privacy, it features a delightful play area for the kids, a trampoline for endless fun, and mature trees that provide shade and beauty. Enjoy warm evenings on the patio while creating memories in your private getaway. All of this is conveniently located near the freeway, shopping, and entertainment, ensuring you never miss out on what the area has to offer while enjoying the peace and quiet of your neighborhood. Don't miss this extraordinary opportunity to own a home that caters to all your needs-whether it's spacious living, designer touches, or a versatile yard, this property truly has it all! Schedule your private showing today and step into the lifestyle you've always dreamed of!
- Type:
- Condo
- Sq.Ft.:
- 1,272
- Status:
- Active
- Beds:
- n/a
- Lot size:
- 0.01 Acres
- Baths:
- MLS#:
- 2020375
- Subdivision:
- MOUNTAIN RIDGE
ADDITIONAL INFORMATION
Mountain Ridge is an exciting new community in Herriman/Riverton featuring both townhomes and single-family homes. This family-friendly community is located within walking distance to the local elementary and high school. One way "slip lanes" along Sentinel Ridge Boulevard will allow houses to face the road while maintaining a residential feel. Mountain Ridge community is also conveniently located near Blackridge Reservoir, Mountain View Corridor, walking trails, Mountain View Village shopping center, and will feature a clubhouse and swimming pool.
$715,000
1242 12500 Riverton, UT 84065
- Type:
- Single Family
- Sq.Ft.:
- 3,510
- Status:
- Active
- Beds:
- n/a
- Lot size:
- 0.24 Acres
- Baths:
- MLS#:
- 2020244
- Subdivision:
- PHEASANT RIDGE
ADDITIONAL INFORMATION
Welcome to your new home in beautiful Riverton! This spacious rambler boasts 6 bedrooms and a flexible, open-concept layout that perfectly balances comfort and style. The main floor features a welcoming living area with abundant natural light, a well-appointed kitchen with ample storage, and a cozy dining space perfect for gatherings. The main suite is a serene retreat with an en-suite bathroom, while the additional bedrooms provide plenty of space for family or guests. A standout feature of this home is the separate entrance to the basement, which can be transformed into a private living area, guest suite, or even an income-generating rental. With its convenient location near shopping, schools, and major roads, this property offers the perfect blend of comfort and convenience. Don't miss out on this fantastic opportunity to own a versatile and well-located home in Riverton!
- Type:
- Townhouse
- Sq.Ft.:
- 1,839
- Status:
- Active
- Beds:
- n/a
- Lot size:
- 0.01 Acres
- Baths:
- MLS#:
- 2020121
- Subdivision:
- PARKSIDE
ADDITIONAL INFORMATION
The Sterling Floor plan is a 4 Bedroom unit with spacious, open main floor living, 9' ceilings, 42" designer kitchen cabinets, Granite Countertops, stainless steel appliances, laminate floors, large pantry, massive windows, 2 car garage, 10' sliding glass door, spacious balcony, tankless water heater and smart home system included! This home may qualify for the $20,000 First Time Homebuyer Program when using the preferred lender! Also, Get 3% OF THE BASE PRICE FOR EITHER: Price, 2/1 Buy-down, Rate Buy-down, or Closing Costs when Using Preferred Lender! Visit our BRAND NEW model home, 12977 s. Mulley Twist Ct. in Riverton!
- Type:
- Townhouse
- Sq.Ft.:
- 1,839
- Status:
- Active
- Beds:
- n/a
- Lot size:
- 0.01 Acres
- Baths:
- MLS#:
- 2020112
- Subdivision:
- PARKSIDE
ADDITIONAL INFORMATION
The Sterling Floor plan is a 4 Bedroom unit with spacious, open main floor living, 9' ceilings, 42" designer kitchen cabinets, Granite Countertops, stainless steel appliances, laminate floors, large pantry, massive windows, 2 car garage, 10' sliding glass door, spacious balcony, tankless water heater and smart home system included! This home may qualify for the $20,000 First Time Homebuyer Program when using the preferred lender! Also, Get 3% OF THE BASE PRICE FOR EITHER: Price, 2/1 Buy-down, Rate Buy-down, or Closing Costs when Using Preferred Lender! Visit our BRAND NEW model home, 12977 s. Mulley Twist Ct. in Riverton!
- Type:
- Condo
- Sq.Ft.:
- 1,228
- Status:
- Active
- Beds:
- n/a
- Lot size:
- 0.01 Acres
- Baths:
- MLS#:
- 2019604
- Subdivision:
- MOUNTAIN RIDGE
ADDITIONAL INFORMATION
Mountain Ridge is an exciting new community in Herriman/Riverton featuring both townhomes and single-family homes. This family-friendly community is located within walking distance to the local elementary and high school. One way "slip lanes" along Sentinel Ridge Boulevard will allow houses to face the road while maintaining a residential feel. Mountain Ridge community is also conveniently located near Blackridge Reservoir, Mountain View Corridor, walking trails, Mountain View Village shopping center, and will feature a clubhouse and swimming pool.


Riverton Real Estate
The median home value in Riverton, UT is $415,900. This is higher than the county median home value of $363,100. The national median home value is $219,700. The average price of homes sold in Riverton, UT is $415,900. Approximately 87.16% of Riverton homes are owned, compared to 10.1% rented, while 2.74% are vacant. Riverton real estate listings include condos, townhomes, and single family homes for sale. Commercial properties are also available. If you see a property you’re interested in, contact a Riverton real estate agent to arrange a tour today!
Riverton, Utah has a population of 41,997. Riverton is more family-centric than the surrounding county with 55.62% of the households containing married families with children. The county average for households married with children is 40.67%.
The median household income in Riverton, Utah is $92,154. The median household income for the surrounding county is $67,922 compared to the national median of $57,652. The median age of people living in Riverton is 30.7 years.
Riverton Weather
The average high temperature in July is 91 degrees, with an average low temperature in January of 16.9 degrees. The average rainfall is approximately 22 inches per year, with 30.9 inches of snow per year.
