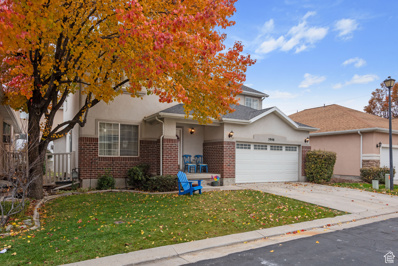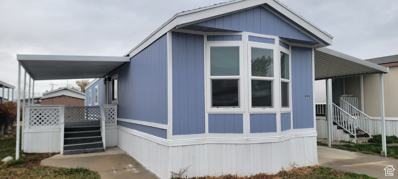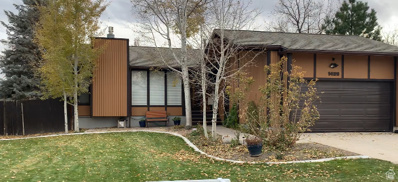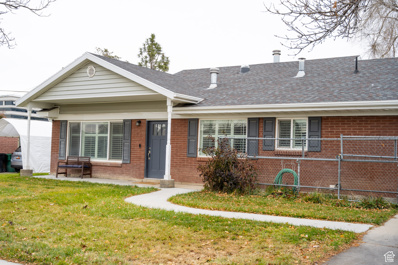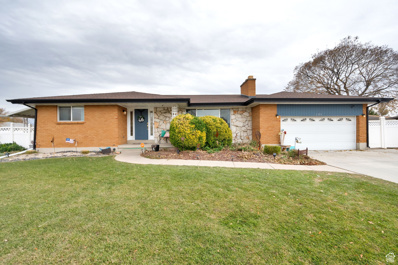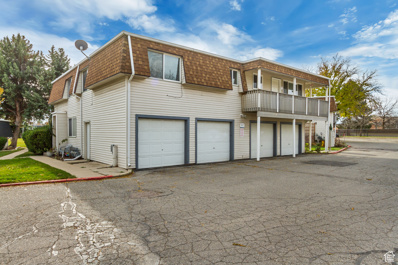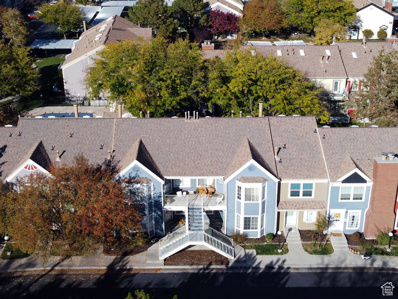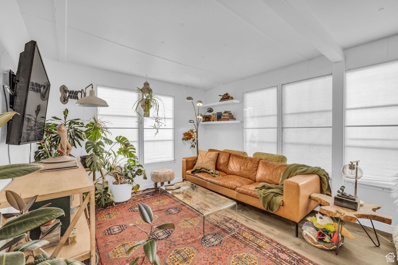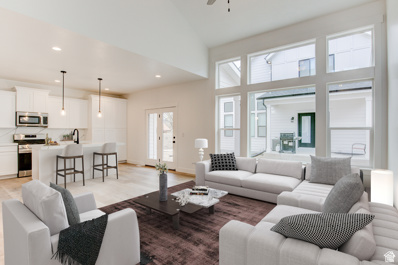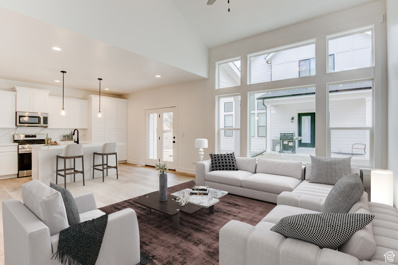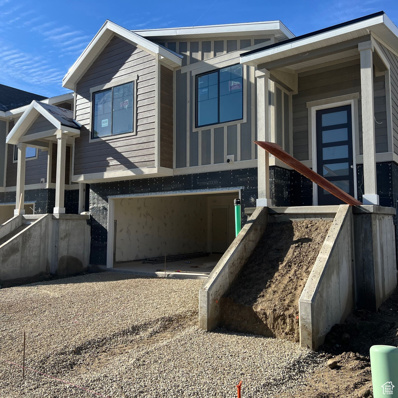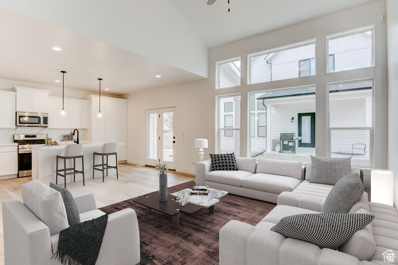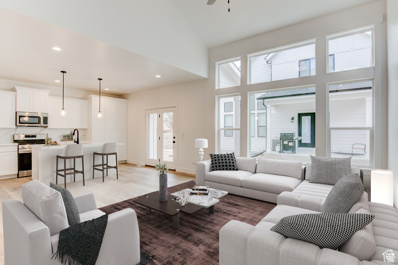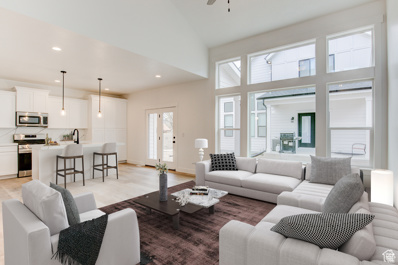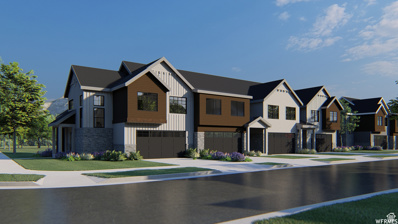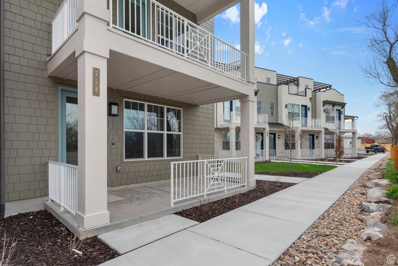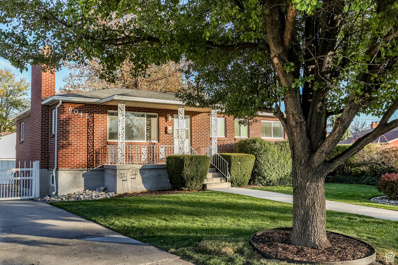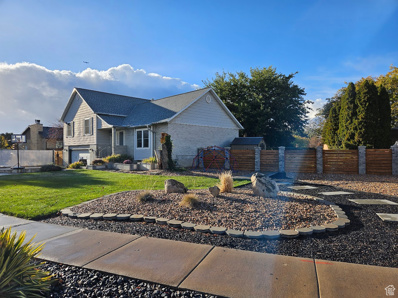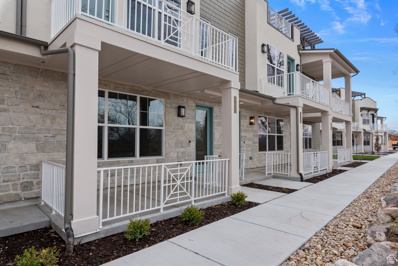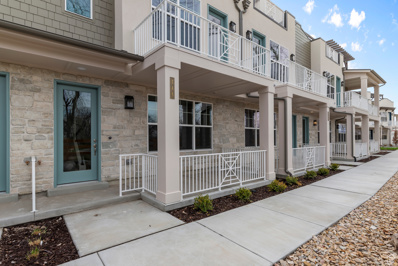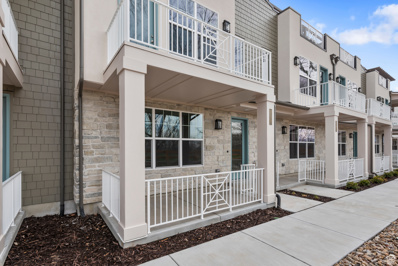Salt Lake City UT Homes for Rent
The median home value in Salt Lake City, UT is $451,000.
This is
lower than
the county median home value of $540,700.
The national median home value is $338,100.
The average price of homes sold in Salt Lake City, UT is $451,000.
Approximately 67.19% of Salt Lake City homes are owned,
compared to 28.82% rented, while
3.99% are vacant.
Salt Lake City real estate listings include condos, townhomes, and single family homes for sale.
Commercial properties are also available.
If you see a property you’re interested in, contact a Salt Lake City real estate agent to arrange a tour of one of our houses for sale in Salt Lake City, Utah!
$625,000
5946 ANCESTOR Taylorsville, UT 84123
- Type:
- Single Family
- Sq.Ft.:
- 3,138
- Status:
- NEW LISTING
- Beds:
- n/a
- Lot size:
- 0.09 Acres
- Baths:
- MLS#:
- 2052725
- Subdivision:
- TRADITIONS
ADDITIONAL INFORMATION
Nestled in the Heart of Salt Lake, this beautiful home is located in a gated community, offering peace of mind and security, w/ convenient access to I-215, I-15, & an abundance of shopping & dining options. Set in a charming, beautiful neighborhood w/ tree-lined streets, this well-maintained community features a serene atmosphere & fantastic amenities, including a pool, playground, and hot tub. The HOA covers front yard maintenance, snow removal, sewer, garbage, internet, and cable-giving you more time to enjoy the things you love. Inside, the home boasts a spacious & open floor plan with six bedrooms, including four w/ walk-in closets, and three separate living/family room areas. The newly finished basement includes a spacious family room and two bedrooms, one of which is exceptionally large w/ a walk-in closet. The basement is also pre-plumbed for a bathroom, offering additional customization potential. The kitchen is perfect for hosting, with double gas ovens, a walk-in pantry, and ample counter space. The luxurious master suite includes double sinks, a large corner tub, a separate shower, mountain views, and a huge walk-in closet fit for a king! A new air conditioner was installed in 2024, as well as a new Bosch dishwasher two months ago. This solid home is ideal for accommodating a large family and is surrounded by friendly neighbors in a welcoming community. Don't miss your chance to own this spacious property that has everything you need. Refrigerator is negotiable. Square footage figures are provided as a courtesy estimate only and were obtained from county records. Buyer is advised to obtain an independent measurement. Info in listing deemed reliable, but buyer to verify all info.
Open House:
Wednesday, 12/4 5:00-7:00PM
- Type:
- Mobile Home
- Sq.Ft.:
- 1,000
- Status:
- NEW LISTING
- Beds:
- n/a
- Lot size:
- 0.01 Acres
- Baths:
- MLS#:
- 2052559
- Subdivision:
- MAJESTIC OAKS
ADDITIONAL INFORMATION
Welcome to this 1985 modular home offering a comfortable living space with two spacious bedrooms, including a master suite with its own bathroom. Enjoy the convenience of a new granite counter top, brand new AC system and energy-efficient tinted double-pane windows. The home is well-maintained and ready for its new owners to enjoy. Perfect for individuals or small families seeking a peaceful retreat. Property Features: Bedrooms: 2 Bathrooms: 2 full New Air Conditioning Unit Tinted Double Pane Windows New Heater and Water Heater Whether you're a first-time homebuyer, downsizing, or looking for an investment, this Taylorsville home is a must-see! Easy financing at edgecapital1.com or 21stmortgage.com
$640,000
1439 6020 Taylorsville, UT 84123
- Type:
- Single Family
- Sq.Ft.:
- 2,951
- Status:
- NEW LISTING
- Beds:
- n/a
- Lot size:
- 0.2 Acres
- Baths:
- MLS#:
- 2052394
- Subdivision:
- VIEW HEIGHTS
ADDITIONAL INFORMATION
An appealing home with mega upgrades! This home features a stunning new custom fireplace. 72 additional LED lighting fixtures were added in 2020. Lighting placed aesthetically in the outdoor eaves for enhanced outside security. This home is extremely well-lit in every space! In 2019, a sturdy new roof with ridge cap venting was added. An elegant custom cabinet piece was added to offer a tasteful pantry area near the kitchen. Attractive LVP flooring was added in 2020. The HVAC system was replaced in 2022. The yard received an ample professional landscaping makeover in 2019. High end kitchen appliances purchased in the last 4 years, with the refrigerator being the most recent. ALL appliances stay with the home. There are 2 SafetyRack storage systems installed in the garage that hold 500 lbs each! This home is well- maintained and a magnificent space for your daily living. With 6 bedrooms, 3 bathrooms, and numerous open living areas, and added storage benefits, it is spacious and adaptable. Location offers very quick access to i-15 and i-215 for convenient commutes. Considerable shopping options within a few miles. Hurry to see this one!
$549,900
5493 CAPRI Murray, UT 84123
Open House:
Saturday, 12/7 11:00-1:00PM
- Type:
- Single Family
- Sq.Ft.:
- 1,497
- Status:
- NEW LISTING
- Beds:
- n/a
- Lot size:
- 0.17 Acres
- Baths:
- MLS#:
- 2052368
- Subdivision:
- AUBURN GARDENS
ADDITIONAL INFORMATION
Walk into this beautiful home with all of its charm and you will know that you are home. Plantation shutters, skylights, beautiful hardwood floors, updated kitchen, new paint plus all the extras. Close to shopping and freeway excess while still in a secluded neighborhood. Square footage figures are provided as a courtesy estimate only and were obtained from ______________ . Buyer is advised to obtain an independent measurement.
- Type:
- Single Family
- Sq.Ft.:
- 3,044
- Status:
- NEW LISTING
- Beds:
- n/a
- Lot size:
- 0.26 Acres
- Baths:
- MLS#:
- 2052271
- Subdivision:
- WOODHAVEN VILLAGE
ADDITIONAL INFORMATION
This is the home youve been waiting for. Homes rarely come available in this neighborhood. This lovely 5 bed 3 bath home has a newer roof, HVAC new in 2024 and artificial turf in the back. Enjoy holiday lighting in the front. Appliances and smart doorbell included. The MIL in the basement could easily be turned into an ADU (please check city code) has 2 separate basement entrances. You will have a hard time finding a better neighborhood to live in. Square footage figures are provided as a courtesy estimate only and were obtained from previous listing . Buyer is advised to obtain an independent measurement.
- Type:
- Mobile Home
- Sq.Ft.:
- 1,350
- Status:
- Active
- Beds:
- n/a
- Lot size:
- 0.01 Acres
- Baths:
- MLS#:
- 2052093
- Subdivision:
- MAJESTIC MEADOWS
ADDITIONAL INFORMATION
Come fall in love with this remodeled home featuring new waterproof vinyl flooring, new cabinets, new furnace, new A/C, new LED lighting, new tile shower. Minutes from both freeways, close to shopping, restaurants and a quite neighborhood. You'll love it!
- Type:
- Condo
- Sq.Ft.:
- 912
- Status:
- Active
- Beds:
- n/a
- Lot size:
- 0.01 Acres
- Baths:
- MLS#:
- 2051948
- Subdivision:
- MEADOWBROOK
ADDITIONAL INFORMATION
Great open layout with lots of natural light. New flooring. Attached spacious 1 car garage. Great first home or investment property. Come see for yourself. Home is located in well established neighborhood close to schools, shopping, freeways, and backs up to Meadowbrook Golf Course. Great investment opportunity.
ADDITIONAL INFORMATION
Become the owner of this competitively priced mobile home located in the heart of Taylorsville! Ideal for first-time buyers or families on a budget. Situated near major freeways, enjoy seamless commutes to Salt Lake City and surrounding areas. Close to shopping centers, dining, and entertainment options, making it a highly practical choice for daily living. Quick and easy access to I-215 and I-15 ensures faster travel times to work, school, or leisure activities. Interested buyer needs to be approved by the Community Office. Lot # 191 payment of $1,025 as of the month of the listing plus trash, water, sewer, gas and separated electricity contract with Rocky Mountain Power Contact us for more details Square footage figures are provided as a courtesy estimate only and were obtained from seller's personal measurements. Buyer is advised to obtain an independent measurement
- Type:
- Condo
- Sq.Ft.:
- 770
- Status:
- Active
- Beds:
- n/a
- Lot size:
- 0.01 Acres
- Baths:
- MLS#:
- 2051288
- Subdivision:
- SAN FRANCISCO CONDM
ADDITIONAL INFORMATION
Wonderful San Francisco 2 bed 1 bath Condo! Cozy place to call home in one of the cutest complexes in the valley. Complex is complete with 2 pools, 2 spas, & mature tree's. Centrally located and close to everything, minutes to I-15, and a couple blocks to Redwood road. An efficient use of space featuring a large family room, dining room with breakfast bar, galley kitchen, and 2 large bedrooms. Master bedroom has twin doors, large closet, and lots of natural light. Quaint back patio with view of the pool, public space, and makes for a great place to relax after a long day. This is a great home at a great price and it is ready for you to make it your own!
- Type:
- Mobile Home
- Sq.Ft.:
- 1,400
- Status:
- Active
- Beds:
- n/a
- Lot size:
- 0.01 Acres
- Baths:
- MLS#:
- 2044963
- Subdivision:
- MAJESTIC MEADOWS
ADDITIONAL INFORMATION
Beautiful 2 bed 2 bath, upgraded home in a great community. This home has been well loved and maintained. Features new appliances, fresh paint, new HVAC, recently serviced water heater, new roof, new skirting, New flooring. Taxes are an estimate based on what was paid last year.
- Type:
- Townhouse
- Sq.Ft.:
- 2,116
- Status:
- Active
- Beds:
- n/a
- Lot size:
- 0.01 Acres
- Baths:
- MLS#:
- 2044941
- Subdivision:
- RIDGES OF MURRAY
ADDITIONAL INFORMATION
*NEW TOWNHOMES IN MURRAY ESTIMATED COMPLETION MID JANUARY 2025* TO VIEW THIS MODEL or OPEN HOUSES please come take a tour it at 5314 S Allendale Dr, Murray M-F 10am-5pm / Sat 10-4. Welcome to a cozy yet spacious home designed for comfort and convenience. Enjoy the the inviting living area, which flows seamlessly into the open kitchen and dining space-perfect for hosting or relaxed family meals. The main floor is home to the primary bedroom, providing a private retreat with easy accessibility. Along with a second bedroom and bathroom. A harmonious blend of style and functionality awaits you in this thoughtfully crafted space. *This is an J model. Photos are not of this model or unit* photos are provided for finishes only. Square footage figures are provided as a courtesy estimate only and were obtained from builder plans. Buyer is advised to obtain an independent measurement.
- Type:
- Townhouse
- Sq.Ft.:
- 2,215
- Status:
- Active
- Beds:
- n/a
- Lot size:
- 0.01 Acres
- Baths:
- MLS#:
- 2044938
- Subdivision:
- RIDGES AT MURRAY
ADDITIONAL INFORMATION
*NEW TOWNHOMES IN MURRAY ESTIMATED COMPLETION MID JANUARY 2025* TO VIEW THIS MODEL or OPEN HOUSES please come take a tour it at 5314 S Allendale Dr, Murray M-F 10am-5pm / Sat 10-4. Welcome to a cozy yet spacious home designed for comfort and convenience. Enjoy the warmth of a beautiful fireplace in the inviting living area, which flows seamlessly into the open kitchen and dining space-perfect for hosting or relaxed family meals. The main floor is home to the primary bedroom, providing a private retreat with easy accessibility. Along with a second bedroom and bathroom. A harmonious blend of style and functionality awaits you in this thoughtfully crafted space. *This is an H model. Photos are not of this model or unit* photos are provided for finishes only. Square footage figures are provided as a courtesy estimate only and were obtained from builder plans. Buyer is advised to obtain an independent measurement.
- Type:
- Townhouse
- Sq.Ft.:
- 2,116
- Status:
- Active
- Beds:
- n/a
- Lot size:
- 0.1 Acres
- Baths:
- MLS#:
- 2044734
- Subdivision:
- RIDGES OF MURRAY
ADDITIONAL INFORMATION
*NEW TOWNHOMES IN MURRAY ESTIMATED COMPLETION MID JANUARY 2025* TO VIEW THIS MODEL or OPEN HOUSES please come take a tour it at 5314 S Allendale Dr, Murray M-F 10am-5pm / Sat 10-4. Welcome to a cozy yet spacious home designed for comfort and convenience. Enjoy the the inviting living area, which flows seamlessly into the open kitchen and dining space-perfect for hosting or relaxed family meals. The main floor is home to the primary bedroom, providing a private retreat with easy accessibility. Along with a second bedroom and bathroom. A harmonious blend of style and functionality awaits you in this thoughtfully crafted space. *This is an J model. Photos are not of this model or unit* photos are provided for finishes only. Square footage figures are provided as a courtesy estimate only and were obtained from builder plans. Buyer is advised to obtain an independent measurement.
- Type:
- Townhouse
- Sq.Ft.:
- 2,215
- Status:
- Active
- Beds:
- n/a
- Lot size:
- 0.01 Acres
- Baths:
- MLS#:
- 2044733
ADDITIONAL INFORMATION
*NEW TOWNHOMES IN MURRAY ESTIMATED COMPLETION MID JANUARY 2025* TO VIEW THIS MODEL or OPEN HOUSES please come take a tour it at 5314 S Allendale Dr, Murray M-F 10am-5pm / Sat 10-4. Welcome to a cozy yet spacious home designed for comfort and convenience. Enjoy the warmth of a beautiful fireplace in the inviting living area, which flows seamlessly into the open kitchen and dining space-perfect for hosting or relaxed family meals. The main floor is home to the primary bedroom, providing a private retreat with easy accessibility. Along with a second bedroom and bathroom. A harmonious blend of style and functionality awaits you in this thoughtfully crafted space. *This is an H model. Photos are not of this model or unit* photos are provided for finishes only. Square footage figures are provided as a courtesy estimate only and were obtained from builder plans. Buyer is advised to obtain an independent measurement.
- Type:
- Townhouse
- Sq.Ft.:
- 2,212
- Status:
- Active
- Beds:
- n/a
- Lot size:
- 0.01 Acres
- Baths:
- MLS#:
- 2033825
- Subdivision:
- RIDGES OF MURRAY
ADDITIONAL INFORMATION
NEW TOWNHOMES IN MURRAY - ESTIMATED COMPLETION FEB/MAR 2025 Come visit the model or attend an open house at 5314 S Allendale Dr, Murray. Open Monday-Friday from 10 AM to 5 PM, and Saturdays from 10 AM to 4 PM. Experience upgraded living with elegant quartz countertops in the kitchen, paired with classic white craftsman cabinetry. Enjoy the durability and low maintenance of luxury vinyl plank flooring throughout. Basement finishing options are available. This unit is the D model, and photos are from a previous build. Square footage figures are provided as a courtesy estimate only and were obtained from builder plans. Buyer is advised to obtain an independent measurement.
- Type:
- Townhouse
- Sq.Ft.:
- 2,212
- Status:
- Active
- Beds:
- n/a
- Lot size:
- 0.01 Acres
- Baths:
- MLS#:
- 2033824
- Subdivision:
- RIDGES OF MURRAY
ADDITIONAL INFORMATION
NEW TOWNHOMES IN MURRAY - ESTIMATED COMPLETION FEB/MAR 2025 Come visit the model or attend an open house at 5314 S Allendale Dr, Murray. Open Monday-Friday from 10 AM to 5 PM, and Saturdays from 10 AM to 4 PM. Experience upgraded living with elegant quartz countertops in the kitchen, paired with classic white craftsman cabinetry. Enjoy the durability and low maintenance of luxury vinyl plank flooring throughout. Basement finishing options are available. This unit is the D model, and photos are from a previous build. Square footage figures are provided as a courtesy estimate only and were obtained from builder plans. Buyer is advised to obtain an independent measurement.
- Type:
- Townhouse
- Sq.Ft.:
- 2,212
- Status:
- Active
- Beds:
- n/a
- Lot size:
- 0.01 Acres
- Baths:
- MLS#:
- 2033806
- Subdivision:
- RIDGES OF MURRAY
ADDITIONAL INFORMATION
NEW TOWNHOMES IN MURRAY - ESTIMATED COMPLETION FEB/MAR OF 2025 Come visit the model or attend an open house at 5314 S Allendale Dr, Murray. Open Monday-Friday from 10 AM to 5 PM, and Saturdays from 10 AM to 4 PM. Experience upgraded living with elegant quartz countertops in the kitchen, paired with classic white craftsman cabinetry. Enjoy the durability and low maintenance of luxury vinyl plank flooring throughout. Basement finishing options are available. This unit is the D model, and photos are from a previous build. Square footage figures are provided as a courtesy estimate only and were obtained from builder plans. Buyer is advised to obtain an independent measurement.
- Type:
- Townhouse
- Sq.Ft.:
- 2,243
- Status:
- Active
- Beds:
- n/a
- Lot size:
- 0.01 Acres
- Baths:
- MLS#:
- 2033802
- Subdivision:
- RIDGES OF MURRAY
ADDITIONAL INFORMATION
*NEW TOWNHOMES IN MURRAY ESTIMATED COMPLETION FEB/MAR 2025 * TO VIEW THIS MODEL or OPEN HOUSES please come take a tour it at 5314 S Allendale Dr, Murray M-F 10am-5pm / Sat 10-4. Experience upgraded living with elegant quartz countertops in the kitchen, paired with classic white craftsman cabinets. Enjoy the durability and easy maintenance of luxury vinyl plank flooring throughout. This is an A Model. Option to finish the basement is available. This unit is an A model, photos are of a previous build. Square footage figures are provided as a courtesy estimate only and were obtained from builder plans. Buyer is advised to obtain an independent measurement.
$611,520
754 SIGNAL Salt Lake City, UT 84123
- Type:
- Townhouse
- Sq.Ft.:
- 2,135
- Status:
- Active
- Beds:
- n/a
- Lot size:
- 0.03 Acres
- Baths:
- MLS#:
- 2033754
- Subdivision:
- MURRAY HEIGHTS 1020
ADDITIONAL INFORMATION
Come see this beautiful brand new Santa Monica town home plan in a great centrally located community! This stylish home includes all the amenities such as quartz kitchen counters, platinum gas appliances, tile kitchen backsplash and cotton maple cabinets. Also included you will find an owner's bathroom with cultured marble shower surrounds and black matte hardware. With 2 tone paint, energy efficient options and a rooftop deck with stunning views this home is sure to impress!
$599,999
6045 JAMAICA Murray, UT 84123
- Type:
- Single Family
- Sq.Ft.:
- 2,464
- Status:
- Active
- Beds:
- n/a
- Lot size:
- 0.22 Acres
- Baths:
- MLS#:
- 2033751
- Subdivision:
- LA SALLE ACRES SUB
ADDITIONAL INFORMATION
This charming solid brick rambler features an oversized three-car garage and includes some newer flooring. Inside, you'll find hardwood floors and two generous living areas. Both the house and garage have a new roof, and the property is equipped with a new furnace, air conditioning, and newer windows. The basement is predominantly laminate flooring and two bedrooms have been recently completely remodeled with new laminate flooring and closets! Additionally, it comes with $22,000 worth of solar panels, a main-level primary bedroom with a three-quarter bath, two fireplaces, and new sliding doors that lead to a spacious deck. The home is conveniently located near a mall, shopping, dining, hospitals, and schools, offering easy access to a variety of amenities.
$629,900
5568 WALDEN WOOD Murray, UT 84123
- Type:
- Single Family
- Sq.Ft.:
- 2,449
- Status:
- Active
- Beds:
- n/a
- Lot size:
- 0.24 Acres
- Baths:
- MLS#:
- 2033714
- Subdivision:
- WALDEN HILL
ADDITIONAL INFORMATION
This beautifully updated home exhibits pride of ownership from every corner. Located in a highly desirable area, this property offers the perfect blend of convenience and tranquility, with nearby walking trails, shopping, entertainment options, and quick freeway access. Enjoy modernized features, including new windows installed just four years ago, ensuring energy efficiency and enhanced aesthetics. The front and back yards have been recently re-landscaped, creating an inviting outdoor oasis for relaxation and entertaining. Don't miss out on this well-maintained gem-perfectly suited for comfortable, stylish living!
- Type:
- Mobile Home
- Sq.Ft.:
- 1,200
- Status:
- Active
- Beds:
- n/a
- Lot size:
- 0.09 Acres
- Baths:
- MLS#:
- 2033628
ADDITIONAL INFORMATION
In the heart of Taylorsville, Utah, this remodeled mobile home offers an inviting, modernized private living space is ideal for convenience and comfort. Inside, it features a refreshed, open-concept layout with updated flooring, contemporary fixtures, and ample natural light. The kitchen comes equipped with new countertops, cabinets, and appliances, making it both stylish and functional. Bathrooms have been updated with vanities, and fixtures. Bedrooms are cozy yet spacious, with improved storage options and new paint. This mobile home also includes energy-efficient upgrades such as double-pane windows, insulation improvements, and new HVAC to enhance year-round comfort. While the home doesn't include land ownership, it sits within a welcoming mobile home community close to local amenities like shopping, dining, and parks, providing a sense of connection to the Taylorsville area. Square Footage is based off the Owners Title.
$563,520
748 SIGNAL Salt Lake City, UT 84123
- Type:
- Townhouse
- Sq.Ft.:
- 1,859
- Status:
- Active
- Beds:
- n/a
- Lot size:
- 0.03 Acres
- Baths:
- MLS#:
- 2033624
- Subdivision:
- MURRAY HEIGHTS 1018
ADDITIONAL INFORMATION
Beautiful brand new Hunting town home plan featuring stunning views and a rooftop deck! This turn key home features so many options such as a beautiful kitchen with quartz counters, gray laminate cabinets, tile backsplash and stainless steel gas appliances. Also included is an owner's bedroom with cultured marble surrounds and brushed nickel hardware. Rounded out with 2 tone paint, laminate hardwood flooring, and energy efficient options this home provides an oasis all in a great centrally located community!
$562,080
746 SIGNAL Salt Lake City, UT 84123
- Type:
- Townhouse
- Sq.Ft.:
- 1,859
- Status:
- Active
- Beds:
- n/a
- Lot size:
- 0.03 Acres
- Baths:
- MLS#:
- 2033623
- Subdivision:
- MURRAY HEIGHTS 1017
ADDITIONAL INFORMATION
Come see this beautiful turn key Huntington Town Home in a great central valley location! This home features a stunning rooftop deck with incredible views of the mountains! Also featured you will find a gorgeous kitchen with quartz counters, stainless steel gas appliances, tile kitchen backsplash and gray maple cabinets providing an elegant dining space. Included is an owner's bathroom with cultured marble surrounds and black matte hardware. Along with an upstairs loft, 2 tone paint, laminate hardwood flooring and energy efficient options this home provides a low cost, easy maintenance place to live!
$562,080
744 SIGNAL Salt Lake City, UT 84123
- Type:
- Townhouse
- Sq.Ft.:
- 1,859
- Status:
- Active
- Beds:
- n/a
- Lot size:
- 0.03 Acres
- Baths:
- MLS#:
- 2033619
- Subdivision:
- MURRAY HEIGHTS 1016
ADDITIONAL INFORMATION
Beautiful brand new Huntington Town Home in a great centrally located area! This home provides some of the top amenities such as a stylish kitchen with quartz counters, stainless steel gas appliances, tile kitchen backsplash and white laminate cabinets. Also included you find an owner's bathroom with cultured marble surrounds and brushed nickel hardware. An upstairs loft leading out to a rooftop deck with stunning views is one of many highlights. Along with 2 tone paint, a tankless water heater and energy efficient options this home is sure to impress in a high class, low maintenance community!

