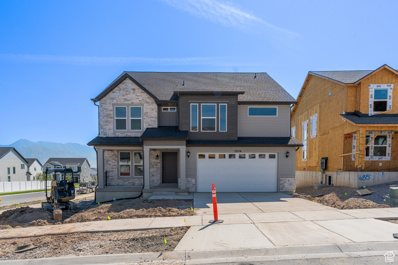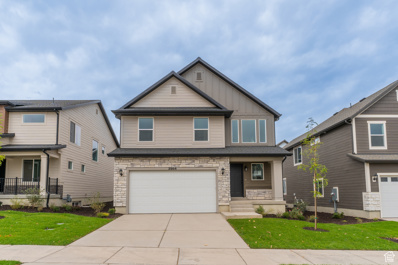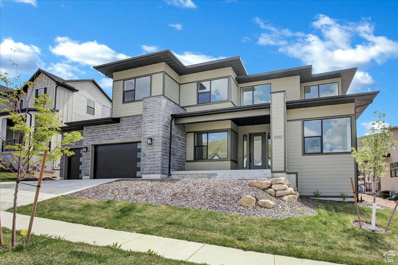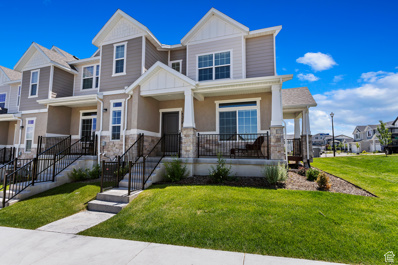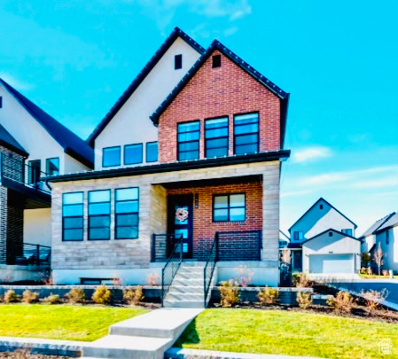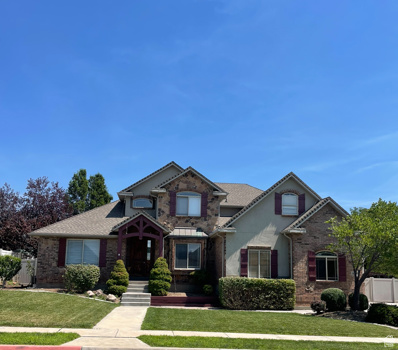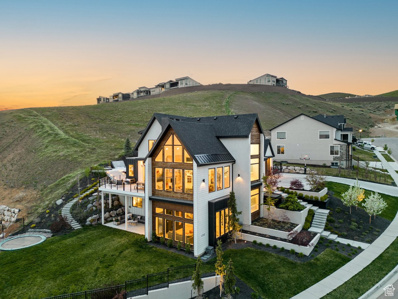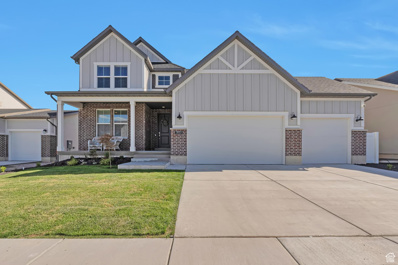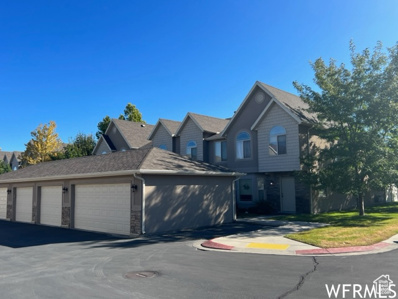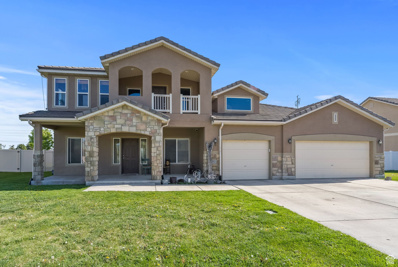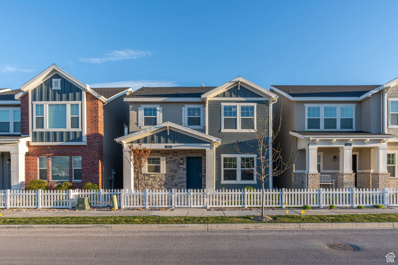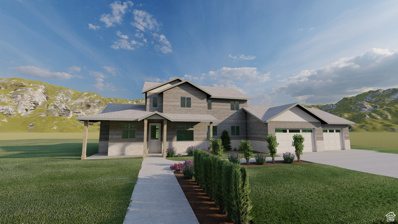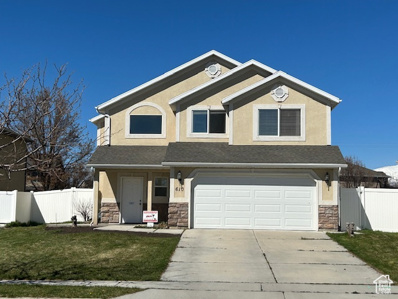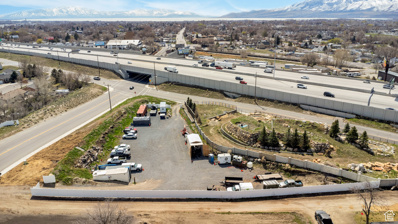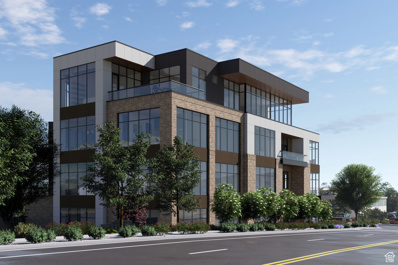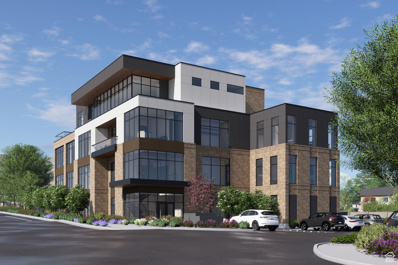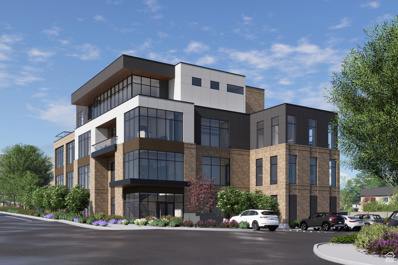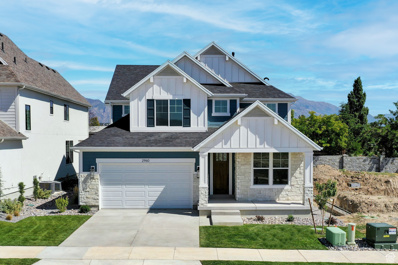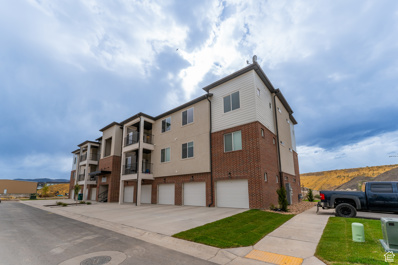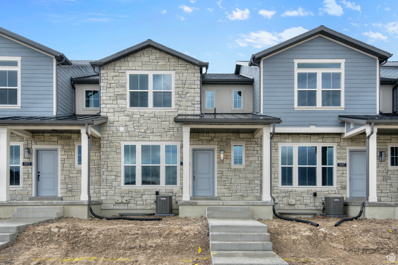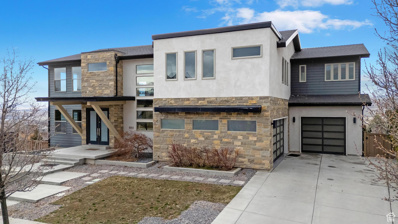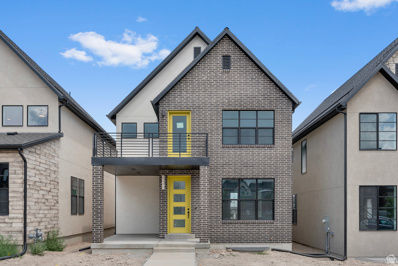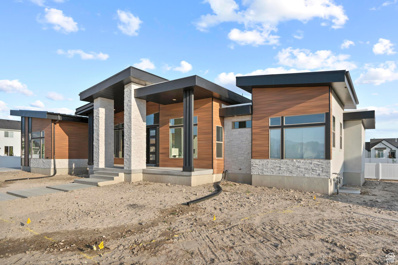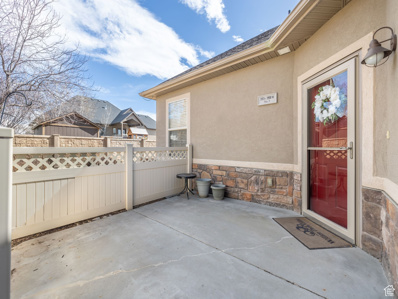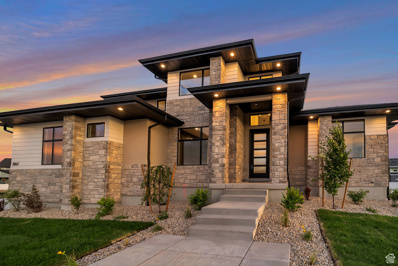Lehi UT Homes for Rent
$742,900
1374 SIERRA Unit 634 Lehi, UT 84043
- Type:
- Single Family
- Sq.Ft.:
- 3,810
- Status:
- Active
- Beds:
- n/a
- Lot size:
- 0.14 Acres
- Baths:
- MLS#:
- 1996696
- Subdivision:
- GARDNER POINT
ADDITIONAL INFORMATION
Take great pride in your new home! EDGEhomes' single-family floorplans are open-concept residences that maximize space and allow for privacy. Our thoughtfully designed homes keep your housing needs in mind. Come make our house your home! Community amenities include a clubhouse with a gym, a large pool, and pickleball courts just to name a few! Your new neighborhood, Gardner Point, is in an ideal location with everything you need right at your fingertips. Enjoy the convenience of living close to your favorite restaurants and stores, like Costco and the Outlets at Traverse Mountain. Gardner Point also has convenient access to schools, Intermountain Primary Children's Hospital, Thanksgiving Point, Olympic Park, Jordan River Trail, Lehi Skate Park, and I-15. Closing cost incentives available. Call your EDGEhomes agent to find out what other homes, styles, finishes and closing dates are offered! (PEYTON Floorplan)
$577,900
3984 1100 Unit 702 Lehi, UT 84043
- Type:
- Single Family
- Sq.Ft.:
- 2,863
- Status:
- Active
- Beds:
- n/a
- Lot size:
- 0.08 Acres
- Baths:
- MLS#:
- 1996705
- Subdivision:
- GARDNER POINT
ADDITIONAL INFORMATION
Dreaming of owning a home? Now's your chance! Don't mess this limited time offer, an unbeatable 4.99% interest rate (5.136% APR)! PLUS, enjoy a generous 3% seller concession to help cover closing costs or other expenses. That's a huge savings that makes your dream home even more affordable! Hurry-this exclusive offer won't last long! Call your Edgehomes agent to learn more or schedule a tour! Disclaimer: Interest rates change daily and are subject to change without notice, interest rate is current as of 09/18/2024. Offer only applies to approved properties and loan must close with First Colony Mortgage. First Colony Mortgage is an equal housing opportunity lender, NMLS ID 3112. (JORDAN Floorplan)
$1,199,000
5702 CANYON RIM Lehi, UT 84043
- Type:
- Single Family
- Sq.Ft.:
- 6,361
- Status:
- Active
- Beds:
- n/a
- Lot size:
- 0.35 Acres
- Baths:
- MLS#:
- 1995988
- Subdivision:
- CANYON POINT
ADDITIONAL INFORMATION
Brand new Luxurious home. Toll Brother's one of the most sought-after neighborhood in Lehi Canyon Point subdivision The Friberg floor Plan. No need to wait months for new construction. This one has all with dozens of builders upgrades throughout! The main floor is designed with comfort and function in mind. Magnificent foyer accented by a soaring high ceiling. Sun-drenched great room opens up the living and dining areas with a giant sliding pocket door, The chef's dream kitchen features a full set top-of-the line WOLF appliances and huge quartzite topped island. So many more upgrades to mention. This elegant home is a true masterpiece, perfect for those who appreciate modern finer things in life. Ideal location near shopping ,restaurants and easy access to I-15. Don't miss your chance to own this new home!
$464,900
4378 DIXON Lehi, UT 84043
- Type:
- Townhouse
- Sq.Ft.:
- 2,000
- Status:
- Active
- Beds:
- n/a
- Lot size:
- 0.03 Acres
- Baths:
- MLS#:
- 1995842
- Subdivision:
- HOLBROOK
ADDITIONAL INFORMATION
This home style is designed for flexibility, affordability, and efficiency. This 2-story offers 4 bedrooms, 3.5 bathrooms, and a 2-car garage. Experience low-maintenance living in an open-concept floorplan. The interior is bright with oversized windows and an expansive "heart of the home" great room for family gatherings and entertaining guests. Set in the desirable location of Lehi so that you can enjoy life in this amenity-rich, family-friendly community situated with acres of parks, trails, and recreation space.
$596,000
2426 ALESUND Lehi, UT 84043
- Type:
- Single Family
- Sq.Ft.:
- 2,487
- Status:
- Active
- Beds:
- n/a
- Lot size:
- 0.09 Acres
- Baths:
- MLS#:
- 1995256
- Subdivision:
- HOLBROOK SCNDCTG3126
ADDITIONAL INFORMATION
SELLER FINANCING OPPORTUNITY!! Motivated seller! Welcome to your dream modern 2-story cottage home with a fully finished basement and Solar Panels, nestled in the coveted Silicon Slopes area of Lehi, Utah. This exquisite Ivory Homes creation, built in 2020, showcases the elegance and functionality you've been searching for. Step inside and be greeted by the stylish Stockholm Home Plan design, boasting contemporary charm and thoughtful details throughout. The heart of this home is its stunning kitchen adorned with luxurious quartz countertops and equipped with top-of-the-line stainless steel gas appliances, perfect for culinary enthusiasts and entertainers alike. The open-concept layout seamlessly connects the kitchen to the spacious living area, creating an inviting space for gatherings and relaxation. Venture upstairs to discover a versatile loft area, providing additional living space for work or play. Retreat to the master suite featuring a lavish walk-in shower in the ensuite bathroom, offering a spa-like oasis for rejuvenation after a long day. With its prime location in the highly sought-after Silicon Slopes area, this home offers unparalleled convenience to tech hubs, dining, shopping, and outdoor recreational activities. Don't miss this opportunity to experience modern living at its finest in this meticulously crafted Ivory Homes gem.
$908,200
868 1400 Lehi, UT 84043
- Type:
- Single Family
- Sq.Ft.:
- 4,130
- Status:
- Active
- Beds:
- n/a
- Lot size:
- 0.34 Acres
- Baths:
- MLS#:
- 1996616
- Subdivision:
- HIGHLAND SPRINGS
ADDITIONAL INFORMATION
This is the well maintained home with too many upgrades to list! Gorgeous chef's kitchen with granite counters, Wolf range/oven & recently updated Kitchenaid appliances. Beautiful Main floor master bedroom suite with crown moulding, spacious bathroom & large walk in closet. Huge bonus room + loft area upstairs. Gorgeous vaulted ceilings with floor to ceiling windows in the main family room. Fully finished interior garage, large cold storage room in the basement, gas fireplace and covered trex deck. Stunning landscaping! This is the yard the neighbors envy! From the covered deck to the pergola over the firepit on the patio, the vegetable garden, variety of flowers and fruit trees including a Peach, Plum, Apricot, Cherry, Nectarine & 3 Apple trees! Open space behind with lots of trees, this backyard is truly an oasis! Seller's just did a pre listing home inspection that came back beautifully! Water heater is newly. Furnace is new. The house replaced new and upgraded carpets and new flooring. Seller Financing 4.5% for 3 years.
$2,499,999
4385 SEASONS Lehi, UT 84043
- Type:
- Single Family
- Sq.Ft.:
- 6,611
- Status:
- Active
- Beds:
- n/a
- Lot size:
- 0.42 Acres
- Baths:
- MLS#:
- 1994777
- Subdivision:
- LAKEVIEW ESTATES
ADDITIONAL INFORMATION
***PRICED REDUCED & 50K BUYER INCENTIVE INCLUDED ALSO FURNITURE PACKAGE NEGOTIABLE UPON REQUEST***Nestled in the breathtaking landscapes of Utah, this stunning modern home sits in the hills of Traverse Mountain. Perched majestically with 360 views of the Entire Valley and Utah Lake. As you approach the home, you're greeted by its elegant exterior, blending seamlessly with the surrounding environment. The architecture is both modern and inviting, designed to maximize the stunning panorama that stretches out before you. Step inside, and you'll find yourself immersed in a world of comfort and luxury. The interior boasts spacious living areas, thoughtfully appointed with high-end finishes and attention to detail. Large windows throughout the home invite the scenic beauty indoors, creating a sense of connection with the natural surroundings. Imagine waking up each morning to the soft glow of sunlight dancing across the lake and the rugged peaks of the Wasatch Range. With 2 open living rooms, theater, and rec room, and gym this home is perfect for entertaining. It also has a gourmet kitchen and is a chef's dream, equipped with top-of-the-line appliances and ample counter space. Whether you're hosting an intimate dinner party or a larger gathering, this space is sure to impress. When it's time to unwind, retreat to the master suite, where panoramic views provide a serene backdrop for relaxation. With its luxurious ensuite bathroom and spacious walk-in closet, this private oasis is the epitome of comfort and style. Outside, the beauty of this property continues to unfold. The expansive deck offers the perfect spot for al fresco dining or simply soaking in the natural splendor that surrounds you. While enjoying your Hot tub or fire pit when the sun sets casting a warm glow over the lake, you'll be reminded why this place is truly special. Located in a prestigious community with access to a host of amenities, including hiking trails, golf courses, shopping, restaurants, and more, this home offers the best of both worlds, a peaceful retreat and convenient access to everything you need. Don't miss your chance to make this extraordinary property your own. With its unbeatable views and luxurious features, it's a rare find that won't last long. Come experience the magic of lakeside living in the heart of Utah's stunning landscapes.
$768,900
3933 SAFFLOWER Lehi, UT 84043
- Type:
- Single Family
- Sq.Ft.:
- 3,322
- Status:
- Active
- Beds:
- n/a
- Lot size:
- 0.16 Acres
- Baths:
- MLS#:
- 1993994
- Subdivision:
- HOLBROOK PLACE
ADDITIONAL INFORMATION
SELLER MOTIVATED! BETTER THAN NEW Ivory "2050 plan" priced UNDER market value per FINISHED square foot. Built in 2023 in the friendly west Lehi neighborhood of Holbrook Farms. The amazing upgrades include a cozy gas fireplace and stunning mantle, honed Turkish and Cararra marble flooring in bathrooms, custom backsplash and 3cm granite countertops in kitchen, high quality LVP flooring, a three car garage and a newly completed basement (done after home was originally listed). The home boasts five spacious bedrooms, three upstairs and two in basement. The primary suite includes a glass enclosed shower, a large soaker tub, and roomy walk-in closet. The brand-new basement is complete with full bath featuring a large, luxurious, walk-in shower, ample storage, along with an extra living space perfect for family gatherings. The generously sized, fenced backyard is yours to customize to your taste. Great location with mountain views, close proximity to Silicon Slopes, and minutes away from Primary Children's Hospital and shopping in Saratoga Springs like Costco, Smith's and Home Depot. The fun at Thanksgiving Point and Traverse Mountain is not far as well. Don't miss out on this wonderful home! It's ready for some new owners! Please inquire about our preferred lender and a 2% interest rate discount (paid by lender and seller) the first year. This could be as low as 3.75% and save you thousands!
$399,900
187 TAMARAK Lehi, UT 84043
- Type:
- Townhouse
- Sq.Ft.:
- 1,717
- Status:
- Active
- Beds:
- n/a
- Lot size:
- 0.02 Acres
- Baths:
- MLS#:
- 1993838
- Subdivision:
- GRAYS FARMS
ADDITIONAL INFORMATION
This beautiful 3 bedroom 2.5 bath townhouse has been updated with paint, LPV flooring on main level, bathrooms and upstairs laundry room. Plush carpet upstairs, granite kitchen counter tops, stainless steel appliances, and spacious master suite with walkin closet and master bath. This home has been well taken care of and is centrally located, within minutes to schools, parks, Frontrunner, and the new Saratoga Springs shopping district. Home has an oversized one car garage with overhead storage and assigned outside parking. Move in ready. and so clean. Very well insulated and low utility bills. HOA community is quiet and well cared for. HOA fees cover all outside maintenence, garbage and lawn care. You wont want to miss this one. Welcome Home.
$740,000
2051 400 Lehi, UT 84043
- Type:
- Single Family
- Sq.Ft.:
- 3,348
- Status:
- Active
- Beds:
- n/a
- Lot size:
- 0.24 Acres
- Baths:
- MLS#:
- 1996634
- Subdivision:
- GRAYS CROSSING
ADDITIONAL INFORMATION
Come explore this spacious two-story home situated in the highly sought-after "Gray's Crossing" community. ***NO HOA*** Tucked away in a quiet cul-de-sac, it boasts a large master bedroom on the main floor, complete with an en suite master bathroom and a huge walk-in closet. Upstairs, a versatile family room can be utilized as a fifth bedroom. With the added convenience of a 3-car garage, this residence offers easy access to schools, freeways, restaurants, shopping, and entertainment. Step outside onto the balcony and entertain friends while enjoying the views. Be sure to schedule a viewing to experience the impressive master bathroom firsthand! Square footage figures are provided as a courtesy estimate only. Buyer is advised to obtain an independent measurement.
$450,000
3819 DREXLER Lehi, UT 84043
- Type:
- Single Family
- Sq.Ft.:
- 1,651
- Status:
- Active
- Beds:
- n/a
- Lot size:
- 0.05 Acres
- Baths:
- MLS#:
- 1993592
- Subdivision:
- HOLBROOK FARMS
ADDITIONAL INFORMATION
You don't want to miss this inviting suburban retreat boasting modern comforts and ample space. This charming residence features a well-appointed interior with a spacious layout perfect for comfortable living and entertaining. This home has 3 bedrooms and 2.5 bathrooms. Situated in a desirable neighborhood, the property offers convenient access to local amenities, schools, and parks, making it an ideal choice for those seeking a harmonious blend of convenience and serenity in the heart of Lehi.
$1,429,000
1887 1340 Lehi, UT 84043
- Type:
- Single Family
- Sq.Ft.:
- 3,676
- Status:
- Active
- Beds:
- n/a
- Lot size:
- 0.51 Acres
- Baths:
- MLS#:
- 1992196
ADDITIONAL INFORMATION
To Be Built- custom home on 1/2 acre in a quiet cul de sac. Staten Quality Construction has been building custom homes for 25 years and takes pride in using the best materials and doing the job right the first time, no cutting corners. This price can be adjusted after a builder consult. Referrals are available upon request. The purchase price includes the lot and full build of the home as planned while allowing buyers to choose finishes within the allotted budget, including full custom cabinetry, holy smooth walls, 5/8' sheetrock, 2-tone paint, R-21 insulated walls, R-49 Ceiling, Insulated garage doors, Hardwood and tile flooring, appliance package, and custom granite or quartz counters throughout. This model does have a walkout option that can be discussed with the builder. Centrally located near great schools, parks, shopping, Silicon Slopes, and quick access to I-15. Buyer to work with their own lender for financing options. Referrals are available if desired.
$560,000
610 1950 Lehi, UT 84043
- Type:
- Single Family
- Sq.Ft.:
- 2,059
- Status:
- Active
- Beds:
- n/a
- Lot size:
- 0.18 Acres
- Baths:
- MLS#:
- 1991909
ADDITIONAL INFORMATION
***HUGE PRICE REDUCTION*** This home is close to everything but off the beaten path enough to have a secluded feel with an open floor plan. Fully fenced & landscaped backyard with a covered patio. Planter garden boxes, storage shed, and chicken coup can stay with the house. Entry way is welcoming, spacious, and comfortable setting the tone for the entire house. Large family room leads into the dinette area, and great kitchen with an island in the middle plus a big pantry. All 4 rooms are upstairs allowing for privacy from the main floor. Seize the opportunity to see this lovely home.
$779,900
1497 300 Lehi, UT 84043
- Type:
- Industrial
- Sq.Ft.:
- n/a
- Status:
- Active
- Beds:
- n/a
- Lot size:
- 0.91 Acres
- Baths:
- MLS#:
- 1990548
ADDITIONAL INFORMATION
Discover a remarkable real estate gem near Lehi's coveted "Silicon Slopes" tech hub! This property boasts an expansive .91 acre lot, offering boundless potential for various commercial uses. With Lehi's long-range plan allowing for designating it as low-density residential development, envision up to three homes on this versatile parcel, with the potential for rezoning to R-1-Flex. Take advantage of attached potential uses resource for further insights into this opportunity. Respect the current tenant's privacy and schedule your appointment today to explore this prime location, ripe with possibilities for your business ventures! 2 Parcels make up the .91 acres. 12-038-0084 and 12-038-0085 *Also listed in "Land" MLS 1989132*
$1,380,000
2600 1200 Unit 8 Lehi, UT 84043
- Type:
- Condo
- Sq.Ft.:
- 2,975
- Status:
- Active
- Beds:
- n/a
- Lot size:
- 0.01 Acres
- Baths:
- MLS#:
- 1988666
- Subdivision:
- LEHI LOFTS & SUITES
ADDITIONAL INFORMATION
Coming Soon: Lehi Lofts-Live Where You Work. Introducing an exceptional opportunity in the heart of Lehi, Utah; this upcoming luxury condo project promises a stylish and convenient blend of living and working spaces. Comprising three residential suites with organic-modern design, this new-build development caters to those seeking the ultimate in convenience and sophistication. The first two floors are designated for office space rentals, where professionals will enjoy a prime location amidst Lehi's bustling business district. The third level features three exceptional residential suites-each accessed by a private elevator and complete with Baden Empowered touchscreen security keypads and state-of-the-art secured garages. Boasting interiors from renowned Alder and Tweed, known for their timeless designs and impeccable attention to detail, these suites offer high-end Wolf appliance packages, Quartz countertops displaying sophistication and practicality, gas fireplaces representing the fusion of cutting-edge technology, sleek design, and efficient heating capabilities and high-end hardwood flooring, offering a superior combination of exquisite craftsmanship and durability, throughout. Don't delay-with only three exceptional residences total, this opportunity won't last long.
$860,000
2600 1200 Unit 7 Lehi, UT 84043
- Type:
- Condo
- Sq.Ft.:
- 1,976
- Status:
- Active
- Beds:
- n/a
- Lot size:
- 0.01 Acres
- Baths:
- MLS#:
- 1988588
- Subdivision:
- LEHI LOFTS & SUITES
ADDITIONAL INFORMATION
Coming Soon: Lehi Lofts-Live Where You Work. Introducing an exceptional opportunity in the heart of Lehi, Utah; this upcoming luxury condo project promises a stylish and convenient blend of living and working spaces. Comprising three residential suites with organic-modern design, this new-build development caters to those seeking the ultimate in convenience and sophistication. The first two floors are designated for office space rentals, where professionals will enjoy a prime location amidst Lehi's bustling business district. The third level features three exceptional residential suites-each accessed by a private elevator and complete with Baden Empowered touchscreen security keypads and state-of-the-art secured garages. Boasting interiors from renowned Alder and Tweed, known for their timeless designs and impeccable attention to detail, these suites offer high-end Wolf appliance packages, Quartz countertops displaying sophistication and practicality, gas fireplaces representing the fusion of cutting-edge technology, sleek design, and efficient heating capabilities and high-end hardwood flooring, offering a superior combination of exquisite craftsmanship and durability, throughout. Don't delay-with only three exceptional residences total, this opportunity won't last long.
$1,100,000
2600 1200 Unit 6 Lehi, UT 84043
- Type:
- Condo
- Sq.Ft.:
- 2,338
- Status:
- Active
- Beds:
- n/a
- Lot size:
- 0.01 Acres
- Baths:
- MLS#:
- 1988579
- Subdivision:
- LEHI LOFT & SUITES
ADDITIONAL INFORMATION
Coming Soon: Lehi Lofts-Live Where You Work. Introducing an exceptional opportunity in the heart of Lehi, Utah; this upcoming luxury condo project promises a stylish and convenient blend of living and working spaces. Comprising three residential suites with organic-modern design, this new-build development caters to those seeking the ultimate in convenience and sophistication. The first two floors are designated for office space rentals, where professionals will enjoy a prime location amidst Lehi's bustling business district. The third level features three exceptional residential suites-each accessed by a private elevator and complete with Baden Empowered touchscreen security keypads and state-of-the-art secured garages. Boasting interiors from renowned Alder and Tweed, known for their timeless designs and impeccable attention to detail, these suites offer high-end Wolf appliance packages, Quartz countertops displaying sophistication and practicality, gas fireplaces representing the fusion of cutting-edge technology, sleek design, and efficient heating capabilities and high-end hardwood flooring, offering a superior combination of exquisite craftsmanship and durability, throughout. Don't delay-with only three exceptional residences total, this opportunity won't last long.
$999,900
2960 1080 Lehi, UT 84043
- Type:
- Single Family
- Sq.Ft.:
- 4,620
- Status:
- Active
- Beds:
- n/a
- Lot size:
- 0.11 Acres
- Baths:
- MLS#:
- 1987883
- Subdivision:
- LEHI TERRACE
ADDITIONAL INFORMATION
LOT#136. Brand new community in a great location near everything! Come see why this builder is different in quality. This new Libby floor plan is a spacious 2-story with lots of upgrades throughout, and beautiful interior design and finishes! Large galley kitchen, walk-in "butler's" pantry, gas cooktop range, double ovens. Family room has a 2-story ceiling and a fireplace. Main level Primary suite has a recessed tray ceiling and the gorgeous bathroom features a dual vanity, oversized garden tub, separate shower, and a generously sized walk-in closet. You'll love the upper level layout! HUGE loft area which overlooks the family room below, large walk-in storage closet with shelving, large laundry room with cabinets and countertop, and both bedrooms feature walk-in closets! Finished basement with large family/game room complete with an attractive wet bar! Covered patio, upgraded insulation, LVP flooring, lots of storage space throughout. Secondary water stubbed to lot, and equipped with active radon system. Community has common area with a playground, and walking trails that border the community.
- Type:
- Condo
- Sq.Ft.:
- 1,272
- Status:
- Active
- Beds:
- n/a
- Baths:
- MLS#:
- 1987387
- Subdivision:
- GARDNER POINT
ADDITIONAL INFORMATION
Take great pride in your new EDGEhomes' condo featuring 9-foot ceilings, ample storage space and beautiful finishes throughout. Community amenities include a clubhouse with a gym, a large pool, and pickleball courts just to name a few! Your new neighborhood, Gardner Point, is in an ideal location with everything you need right at your fingertips. Enjoy the convenience of living close to your favorite restaurants and stores, like Costco and the Outlets at Traverse Mountain. Gardner Point also has convenient access to schools, Intermountain Primary Children's Hospital, Thanksgiving Point, Olympic Park, Jordan River Trail, Lehi Skate Park, and I-15. Closing cost incentives available. Call your EDGEhomes agent to find out what other homes, styles, finishes and closing dates are offered!
$424,700
3481 HARDMAN Lehi, UT 84043
- Type:
- Townhouse
- Sq.Ft.:
- 1,715
- Status:
- Active
- Beds:
- n/a
- Lot size:
- 0.03 Acres
- Baths:
- MLS#:
- 1986969
- Subdivision:
- JORDAN WALK TOWN 111
ADDITIONAL INFORMATION
Beautiful new town homes in a great community near parks, schools, highway access & Thanksgiving Point shopping! Our Bellevue plan is sure to impress loaded with amenities such as a stylish kitchen with quartz counters, gray laminate cabinets and stainless steel gas appliances. Other features include an owner's bathroom with cultured marble surrounds, laminate hardwood flooring and satin & brushed nickel hardware. You do not want to miss out on this home!
$1,649,000
5003 RAVENCREST Lehi, UT 84043
- Type:
- Single Family
- Sq.Ft.:
- 6,458
- Status:
- Active
- Beds:
- n/a
- Lot size:
- 0.33 Acres
- Baths:
- MLS#:
- 1987198
- Subdivision:
- EAGLE SUMMIT PHASE 2
ADDITIONAL INFORMATION
Massive price improvement! The modern home with fantastic views is available! Come see this home before it's gone! This home offers many upgrades you wont find anywhere else. 18ft ceilings, modern fireplace and kitchen, Viking appliances, large master suite with private balcony, large fitness room, golf simulator room, playground, splash pad, and even a putting green! Too many upgrades to list! You wont find a better location. Just minutes from Silicon Slopes and all the shopping and dining! This really is a home you don't want to miss. Call for a personal tour today!
$589,900
2406 SUNMORE Lehi, UT 84043
- Type:
- Single Family
- Sq.Ft.:
- 2,501
- Status:
- Active
- Beds:
- n/a
- Lot size:
- 0.09 Acres
- Baths:
- MLS#:
- 1986722
- Subdivision:
- HOLBROOK SCNDCTG3303
ADDITIONAL INFORMATION
Come see this beautiful brand new Copenhagen Grand Scandinavian styled home! Located just minutes from parks, schools, highway access and Thanksgiving Point amenities! This turn key home features a gorgeous kitchen with quartz counters, white laminate cabinets, stainless steel gas appliances, tile backsplash and more! Also includes you will find black matte hardware, energy efficient options and an owner's bathroom with cultured marble surrounds. Comes fully localscaped that is maintained by the HOA for hassle free living!
$1,290,000
647 1330 Lehi, UT 84043
- Type:
- Single Family
- Sq.Ft.:
- 5,904
- Status:
- Active
- Beds:
- n/a
- Lot size:
- 0.34 Acres
- Baths:
- MLS#:
- 1983856
- Subdivision:
- TAYLOR MEADOWS
ADDITIONAL INFORMATION
Absolutely gorgeous home. Flat angled rooflines. One of a kind design. Built by Arrive homes on a large mostly flat lot. Huge 4 car garage, basement is mostly framed and ready to for finishing. Must see home. Easy to show
$450,000
193 1900 Unit 3 Lehi, UT 84043
- Type:
- Townhouse
- Sq.Ft.:
- 1,320
- Status:
- Active
- Beds:
- n/a
- Lot size:
- 0.07 Acres
- Baths:
- MLS#:
- 1983234
- Subdivision:
- WILLOW PARK VILLAS
ADDITIONAL INFORMATION
Welcome to the inviting Willow Park 55+ community. As you approach the property, you'll notice the well-maintained lawn and attractive landscaping, enhancing its curb appeal. This charming home features a thoughtfully designed layout, offering comfort and elegance throughout. The space is used well. A unified kitchen, dining area, and great room, create charming living space. Filled with natural light from large windows. The home boasts two bedrooms with generous closet space. For convenience, there's a two-car garage with built-in storage solutions. Call today to schedule a showing. Square footage figures are provided as a courtesy estimate only. Buyer is advised to obtain an independent measurement.
$1,647,900
2663 FARMHOUSE Lehi, UT 84043
- Type:
- Single Family
- Sq.Ft.:
- 4,886
- Status:
- Active
- Beds:
- n/a
- Lot size:
- 0.41 Acres
- Baths:
- MLS#:
- 1981538
- Subdivision:
- COLLEDGE FARMS
ADDITIONAL INFORMATION
Symphony Homes, Riverwalk community, LOT#75. Popular Accord XL floor plan and even more popular community, on a huge lot! Gorgeous home on one of the last remaining lots in "Riverwalk"! Modern appeal inside and out! Award-winning builder of semi-custom homes, known for quality, craftsmanship and design. Open floor plan with upper level catwalk above. Primary suite with an eye-catching decorative ceiling, and a huge custom closet with window. Engineered hardwood floors. Galley kitchen with upgraded gas range, decorative hood, double ovens, massive side by side fridge/freezer included, large island bar with waterfall edge quartz, walk-in "butler's" pantry with shelves and countertop, and spacious dining nook. Family room with a stunning 2-story high fireplace on interior wall and a soaring ceiling. All upper bedrooms have walk-in closets. Basement is finished and features a finished gym room, and wet bar complete with a microwave and beverage fridge perfect for entertaining guests! Huge covered deck. Tons of storage space. 3rd stall of garage is 32' deep.

Lehi Real Estate
The median home value in Lehi, UT is $384,900. This is higher than the county median home value of $361,100. The national median home value is $219,700. The average price of homes sold in Lehi, UT is $384,900. Approximately 77.78% of Lehi homes are owned, compared to 18.41% rented, while 3.81% are vacant. Lehi real estate listings include condos, townhomes, and single family homes for sale. Commercial properties are also available. If you see a property you’re interested in, contact a Lehi real estate agent to arrange a tour today!
Lehi, Utah has a population of 58,351. Lehi is more family-centric than the surrounding county with 64.65% of the households containing married families with children. The county average for households married with children is 52%.
The median household income in Lehi, Utah is $85,794. The median household income for the surrounding county is $67,042 compared to the national median of $57,652. The median age of people living in Lehi is 25.1 years.
Lehi Weather
The average high temperature in July is 91 degrees, with an average low temperature in January of 16.9 degrees. The average rainfall is approximately 22.4 inches per year, with 30.9 inches of snow per year.
