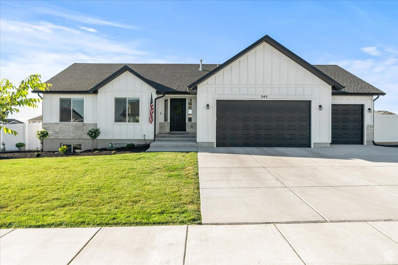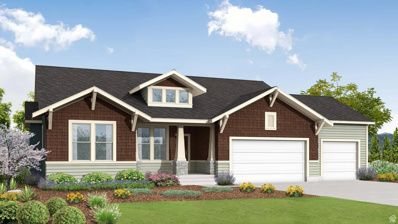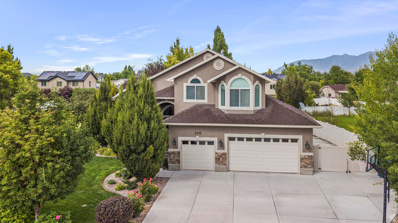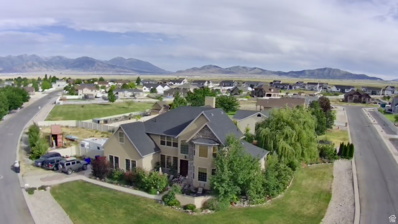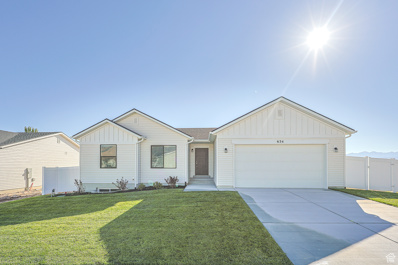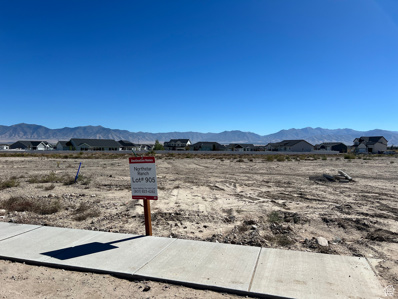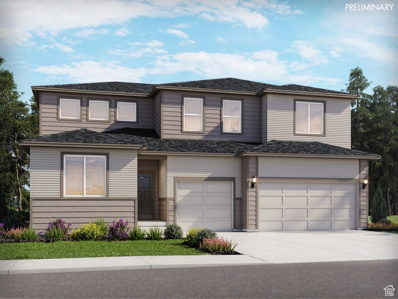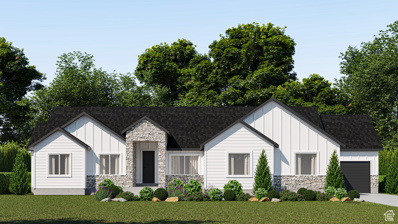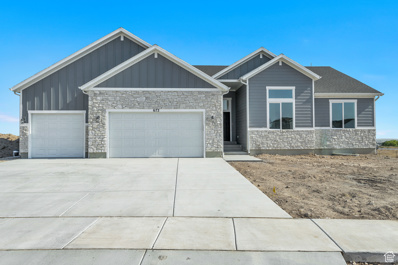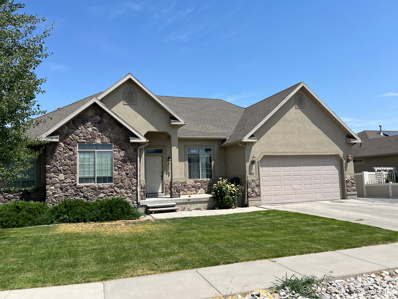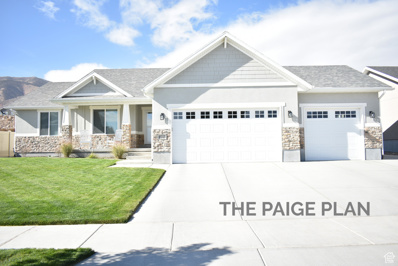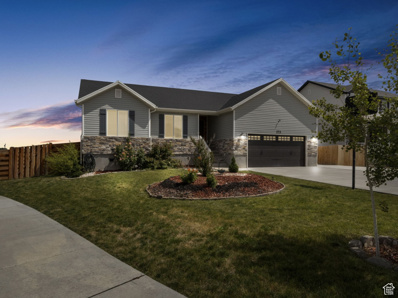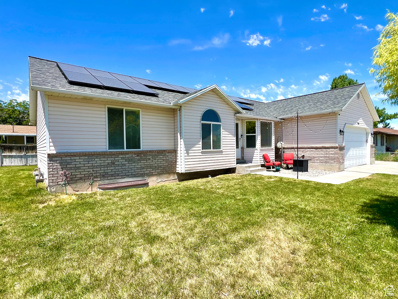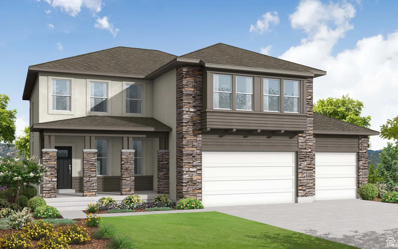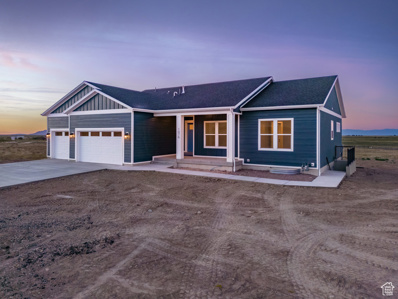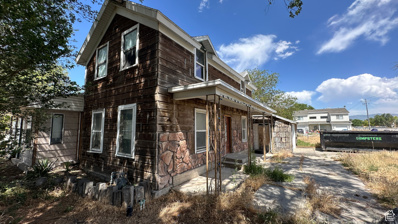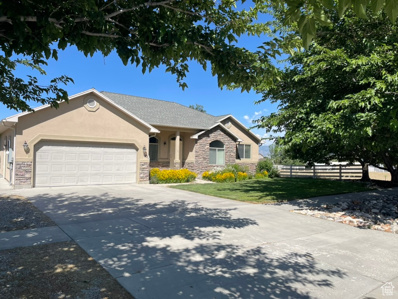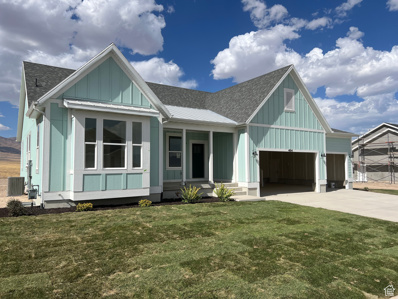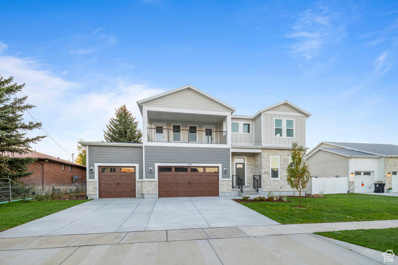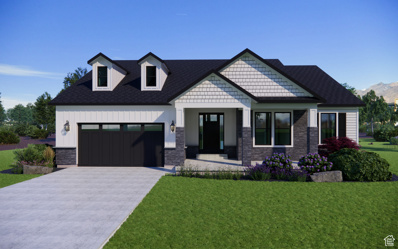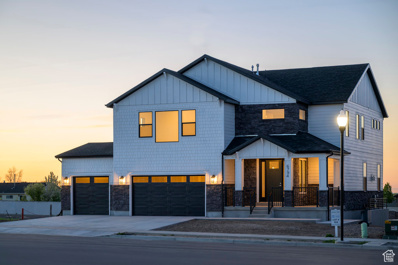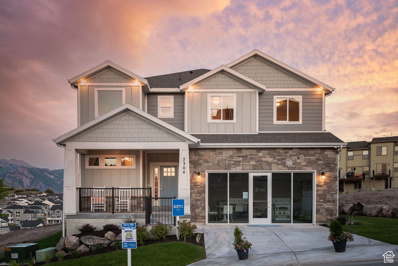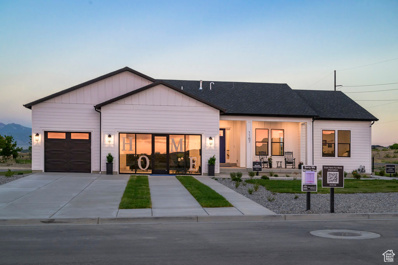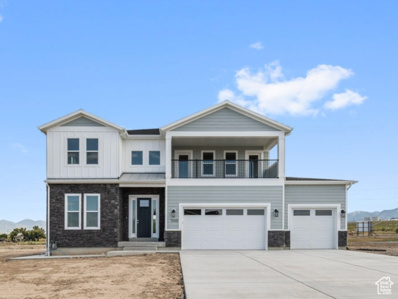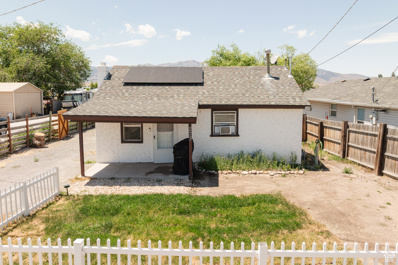Grantsville UT Homes for Rent
$559,000
545 DURFEE Grantsville, UT 84029
- Type:
- Single Family
- Sq.Ft.:
- 2,798
- Status:
- Active
- Beds:
- n/a
- Lot size:
- 0.33 Acres
- Baths:
- MLS#:
- 2010906
- Subdivision:
- GRANTSVILLE CITY
ADDITIONAL INFORMATION
Seller open to helping buyer with interest rate buy down. Come see the perfect blend of luxury and small town in this Grantsville gem. Easy 40 minute commute to Salt Lake City, and 30 minutes to the airport. Situated on a spacious 1/3 acre lot, this home features modern finishes including quartz countertops in the kitchen and LVP in the main areas. The master suite offers a private bath with separate tub/shower and a walk-in closet. The unfinished basement and backyard provide a blank canvas for customization. There is a 4-car garage and room for an RV pad catering to outdoor enthusiasts with toys. Enjoy small-town living with easy access to amenities. Don't miss out-schedule your showing today!
$680,990
458 MCBRIDE Grantsville, UT 84029
- Type:
- Single Family
- Sq.Ft.:
- 3,286
- Status:
- Active
- Beds:
- n/a
- Lot size:
- 0.33 Acres
- Baths:
- MLS#:
- 2010802
- Subdivision:
- NORTH STAR RANCH
ADDITIONAL INFORMATION
Finished Basement!! Estimated Completion in November. Nestled in Grantsville's coveted North Star Ranch community, this delightful rambler offers the perfect blend of comfort and convenience. Enjoy small-town charm with Salt Lake City just 35 minutes away. In the backyard a large covered patio makes enjoying your stellar views of the mountains even better. Step inside to discover vaulted ceilings that enhance the spacious feel of the main living areas. The inviting family room features a cozy fireplace, ideal for relaxing evenings or hosting gatherings. and the open floor plan provides easy access to the kitchen, which boasts professional designer selections. Also access the primary suite and laundry room, all on the main floor! Downstairs, the finished basement feels extra spacious with 9' ceilings, complete with 2 bedrooms, 2 baths, a family room and a breakfast bar. Outside, a three-car garage provides ample storage space for vehicles and outdoor gear, ensuring you can take advantage of the recreational opportunities that Grantsville offers. Don't miss the opportunity to make this beautiful rambler your next home.
$689,000
209 BOX ELDER Grantsville, UT 84029
- Type:
- Single Family
- Sq.Ft.:
- 3,617
- Status:
- Active
- Beds:
- n/a
- Lot size:
- 0.3 Acres
- Baths:
- MLS#:
- 2010586
- Subdivision:
- GRANTSVILLE CITY
ADDITIONAL INFORMATION
This immaculate home is move in ready and has so much to offer. With new paint throughout, high ceilings and so much natural light. They have added many extras. In the basement bedrooms there are double closets with lighting. Crown molding lighting in the family room and so much more. This home has plenty of room for hosting and it extends to the back yard with a deck and hot tub that is great for enjoying long evenings. The yard is completely finished with mature trees and garden boxes. Come see this beautiful home for yourself! Measurements are provided as a courtesy only. Buyer to verify and obtain their own information.
$769,900
122 BOX ELDER Grantsville, UT 84029
- Type:
- Single Family
- Sq.Ft.:
- 5,414
- Status:
- Active
- Beds:
- n/a
- Lot size:
- 0.57 Acres
- Baths:
- MLS#:
- 2010516
- Subdivision:
- SOUTH WILLOW RANCHES
ADDITIONAL INFORMATION
Stunning 2 story executive home located in a desirable equestrian neighborhood in Grantsville. Zoned for horses. This is the one that you have been waiting for! Seller is retiring and ready to move on. Now is the time to bring all offers. This house really stands out with a grand curb appeal and prominent corner location. This home has the perfect balance of indoor and outdoor living. Outdoors there are more than 6 areas or rooms where shade is available at any time of the day. Three redwood pergolas, a metal framed gazebo, sunshades and even patios under a massive shade tree provide the options. The outdoor areas all have architectural concrete treatments (texture, stain or decorative coatings) and the landscaping has been designed around these areas to provide shade and aromas unique to each area. Fruit trees, roses, lilacs and a wide variety of trees, aromatics and shrubs are used in the design. Hidden pathways connect the areas together including a "secret garden" for privacy. Hanging chairs, benches and hammocks are built in for comfort. The courtyard area has a custom privacy wall with a decorative concrete coating that matches the sidewalks and driveway. It also includes a custom water mist cooling system and outdoor lighting. As you step inside into an expansive entry, a formal office with a bay window is on the right, a formal living room to the left and you can see past the second-floor mezzanine into the family room which includes a full stone fireplace wrap up to the 20' tall ceiling. The family room has 2 sets of double French doors leading into the main patio area and is adjacent to the kitchen. The primary suite is on the main floor and is huge. There is a 3-sided fireplace separating the bedroom from the spa like bathroom. Dual vanities, dual shower, walk in closet and a jetted tub by the fireplace complete the bath area. The peninsula fireplace also serves as an entertainment center wired for video and sound. A double French door leads out to the private patio areas. The kitchen has been updated with new tile backsplash, new deep quartz sink and faucet, new disposal, dishwasher and refrigerator. The light fixtures have all been replaced with modern LED lighting and smart switches. Carpet and paint have been recently refreshed throughout the home. The laundry room is also on the main floor off the kitchen area near the garage entry. The second-floor houses 4 bedrooms and 2 full bathrooms. The primary bedroom on the second floor has an ensuite bathroom and a bay window and is separated from the other bedrooms upstairs. 2 of the bedrooms have custom built-in platform beds that can be removed upon request. There are 2 full size beds in the larger room, with a full size bed in the other that also includes a cargo net area for lounging. The basement is full and unfinished and has been used simply as a workshop and for storage. Some new framing has started. The lot is fully fenced in vinyl with 2 sets of drive gates for easy access. Lots of room for trailers and RVs and extra parking. A portion of the lot has been reserved for a future garage/shop building and has not been landscaped in that area. Priced to sell! At approximately $147 per square foot, this house is actually under the average sales price of all homes of all conditions in the area which is currently around $157 per square foot. This is an exclusive house priced below average. Let's discuss it! Square footage figures are provided as a courtesy estimate only and were obtained from the seller. Buyer is advised to obtain an independent measurement.
- Type:
- Single Family
- Sq.Ft.:
- 2,734
- Status:
- Active
- Beds:
- n/a
- Lot size:
- 0.16 Acres
- Baths:
- MLS#:
- 2010313
- Subdivision:
- DESERET HIGHLANDS
ADDITIONAL INFORMATION
3 CAR GARAGE! Quick Move-In! This beautiful 3 bedroom home is located in a growing community in Grantsville, Utah. This plan is a Buyer favorite with the 2-car tandem garage. You'll love the bright and open kitchen and great room with vaulted ceilings. This home has many of the builder's favorite upgrades including quartz countertops, luxury vinyl plank floors, a gas stove, ceiling-height cabinets, and a mudroom bench. Don't miss this one! $5,000 builder incentive and 1% of loan amount towards closing costs with the builder's preferred lender.
$211,250
443 MCBRIDE Grantsville, UT 84029
- Type:
- Land
- Sq.Ft.:
- n/a
- Status:
- Active
- Beds:
- n/a
- Lot size:
- 1.13 Acres
- Baths:
- MLS#:
- 2010715
ADDITIONAL INFORMATION
Build your dream home on a rare one-acre lot in Grantsville's North Star Ranch. Enjoy a beautiful neighborhood, small-town charm, stunning mountain views, and easy access to Salt Lake City. Choose from a selection of premier floor plans by Destination Homes and personalize every detail to reflect your unique style. Create your ideal living space with luxurious upgrades and professional design selections. Don't miss out on this exceptional opportunity to build from the ground up. Contact us today!
- Type:
- Single Family
- Sq.Ft.:
- 3,763
- Status:
- Active
- Beds:
- n/a
- Lot size:
- 0.28 Acres
- Baths:
- MLS#:
- 2010277
- Subdivision:
- ERICKSON MEADOWS
ADDITIONAL INFORMATION
Brand NEW energy-efficient home ready Aug 2024! The Logan is our only two-story floorplan offered at this community. This floorplan creates an open-concept space between the kitchen, dining room, and great room. The main level flex space could be used as an extra bedroom for visiting guests. This community is in close proximity to the Great Salt Lake and the Oquirrh Mountain Range and just a 45- minute commute to downtown Salt Lake City. We also build each home with innovative, energy-efficient features that cut down on utility bills so you can afford to do more living. Each of our homes is built with innovative, energy-efficient features designed to help you enjoy more savings, better health, real comfort and peace of mind.
- Type:
- Single Family
- Sq.Ft.:
- 4,223
- Status:
- Active
- Beds:
- n/a
- Lot size:
- 0.5 Acres
- Baths:
- MLS#:
- 2010193
- Subdivision:
- CANYON VIEW
ADDITIONAL INFORMATION
Introducing the Lily plan, a stunning home currently under construction in our Canyon View development. This spacious layout features 4 bedrooms and 2 baths, providing ample space for a growing family. The open concept design seamlessly connects the family room to the kitchen, creating a perfect space for entertaining. Additionally, a separate office space offers a quiet area for work or study. On the main level, you'll find 4 bedrooms and 2 baths, along with a convenient laundry space. Contact agent today to find out more! Feature photo is rendering only. The interior photos are of previous home build colors and options will vary.
- Type:
- Single Family
- Sq.Ft.:
- 3,790
- Status:
- Active
- Beds:
- n/a
- Lot size:
- 0.34 Acres
- Baths:
- MLS#:
- 2011341
- Subdivision:
- NORTHSTAR RANCH
ADDITIONAL INFORMATION
Square footage figures are provided as a courtesy estimate only and were obtained from Pans. The buyer is advised to obtain an independent measurement.
$499,000
151 HARVEST Grantsville, UT 84029
- Type:
- Single Family
- Sq.Ft.:
- 3,266
- Status:
- Active
- Beds:
- n/a
- Lot size:
- 0.31 Acres
- Baths:
- MLS#:
- 2010308
- Subdivision:
- GRANTSVILLE CITY
ADDITIONAL INFORMATION
Beautiful 3 Bedroom Rambler in South Willow priced to sell quickly. Open floor plan with great room and vaulted ceilings. Great view of the mountains from the large deck off of the dining room. Large fenced back-yard. Tenant occupied, advance notice for showings please.
- Type:
- Single Family
- Sq.Ft.:
- 3,296
- Status:
- Active
- Beds:
- n/a
- Lot size:
- 0.43 Acres
- Baths:
- MLS#:
- 2011385
- Subdivision:
- WELLS CROSSING
ADDITIONAL INFORMATION
This is a Spec house currently under construction. The Garage is not a 3 car but and extra deep 2 car. The photo is just for reference.
$456,500
273 CHERRY Grantsville, UT 84029
- Type:
- Single Family
- Sq.Ft.:
- 2,742
- Status:
- Active
- Beds:
- n/a
- Lot size:
- 0.3 Acres
- Baths:
- MLS#:
- 2009419
- Subdivision:
- GRANTSVILLE CITY
ADDITIONAL INFORMATION
You will want to see this impeccably maintained home in Grantsville featuring a beautifully landscaped yard with a full watering system. The huge extra side yard is currently gravel for easy maintenance, but can be fenced in with the rest of the yard and used in a variety of ways. Ample parking includes an extra long RV pad, 2-car garage, and a spacious driveway, supplemented by plenty of street parking options. The unfinished basement provides flexibility for customization. Consider adding a separate entrance for an ADU or expand for additional living space. Enjoy stunning views from the expansive deck overlooking the farm to the North, perfect for enjoying both sunrise and sunset. The backyard is fully fenced for privacy, and the primary suite includes a private bathroom. This home is a must-see, combining comfort with functionality and a perfect blend between rustic and modern. Square footage figures are estimates; buyers are advised to verify independently.
$493,233
106 DESERET Grantsville, UT 84029
- Type:
- Single Family
- Sq.Ft.:
- 2,956
- Status:
- Active
- Beds:
- n/a
- Lot size:
- 0.2 Acres
- Baths:
- MLS#:
- 2008519
- Subdivision:
- J - K SUB
ADDITIONAL INFORMATION
Looking for a way to regulate and reduce your monthly bills? The solar panel system gives you consistent and predictable power bills each and every month. This frees up money for the other things you want to do! This well-cared for and tastefully updated Home is one that everyone will love! With 6 bedrooms and 3 full bathrooms, there are rooms for pretty much everyone! You can spread out between the 3 living rooms or have game night and entertain in either of the 2 large ones! Located in a quiet Cul-de-Sac in the heart of Grantsville puts you close to pretty much everything that this country city has to offer for instance, schools, shopping, restaurants and the Friday night lights of Grantsville High School Football! Have you ever seen the firework show that the City puts on for the 4th of July? well you can watch it from the middle of the circle! This Home also features newer carpet through most of the house, a kitchen Island, some updated lighting, Wifi Garage Door opener and a roof and solar that are only 2 years old. The yard includes raised garden beds, a nice sitting area on the east side of the house and a small fire pit where you can roast marshmallows and get the full effect of the outdoors and summer nights. You can also keep an eye on the kids as they play in the circle with all the other neighborhood kids if that is the dynamic for your family. For convenience there is parking for about 5 cars and the RV or trailers and toys with overflow parking around the circle. So many great things about this Home that you need to see! Schedule your showing today! Square footage figures are provided as a courtesy estimate only and were obtained from County Records. Buyer is advised to obtain an independent measurement.
$654,900
438 MCBRIDE Grantsville, UT 84029
- Type:
- Single Family
- Sq.Ft.:
- 3,528
- Status:
- Active
- Beds:
- n/a
- Lot size:
- 0.23 Acres
- Baths:
- MLS#:
- 2008465
- Subdivision:
- NORTH STAR RANCH
ADDITIONAL INFORMATION
Price Reduced!! Estimated completion in November. A gorgeous 2-story on 0.23 of an acre with a 3-car garage just 35 minutes from downtown Salt Lake City!! Beautiful mountain views and easy access to outdoor recreation. Enjoy the open concept with a two-story ceiling in the family room, a fireplace, and exquisite designer finishes. 3 finished bedrooms, including a Grand Primary Suite with 2 walk-in closets. There is a walk-in laundry room, mud room entrance from the garage, as well as a front room or office with double doors! Expand in the future by utilizing the unfinished basement space! Additional lots and floor plans coming soon! Please reach out for more information or with any questions you might have!
- Type:
- Single Family
- Sq.Ft.:
- 4,015
- Status:
- Active
- Beds:
- n/a
- Lot size:
- 0.88 Acres
- Baths:
- MLS#:
- 2007069
ADDITIONAL INFORMATION
Brand New Homes in Grantsville City! This William plan is complete and ready for a quick move-in, and offers spacious rooms, grand owner en suite bathroom, large closets and open spaces. The unfinished basement has separate basement entrance perfect for a future attached ADU. Great size lot at .88 acre!
$295,000
637 MAIN Grantsville, UT 84029
- Type:
- Single Family
- Sq.Ft.:
- 1,700
- Status:
- Active
- Beds:
- n/a
- Lot size:
- 0.34 Acres
- Baths:
- MLS#:
- 2007110
ADDITIONAL INFORMATION
CASH ONLY! Zoned Multi Family (Duplex approved by city) Selling for land value for a developer to build on. Home inhabitable. Buyer/Broker to verify all
$629,900
143 BOX ELDER Grantsville, UT 84029
- Type:
- Single Family
- Sq.Ft.:
- 3,042
- Status:
- Active
- Beds:
- n/a
- Lot size:
- 0.35 Acres
- Baths:
- MLS#:
- 2006981
ADDITIONAL INFORMATION
This beautiful 5 bed 4 bath home is move in ready. Covered deck and patio overlook the fully landscaped back yard. Full mother-in-law apartment in the basement or potential rental income has it's own entrance. This home has so much to offer, it is a must see! Square footage provided as a courtesy only. Buyer to verify all.
$675,900
464 MCBRIDE Grantsville, UT 84029
- Type:
- Single Family
- Sq.Ft.:
- 4,372
- Status:
- Active
- Beds:
- n/a
- Lot size:
- 0.33 Acres
- Baths:
- MLS#:
- 2006496
- Subdivision:
- NORTH STAR RANCH
ADDITIONAL INFORMATION
Price Reduced!! Estimated completion in October. Main level living and a 3 car garage just 35 minutes from downtown Salt Lake City!! Beautiful mountain views and easy access to outdoor recreation. Enjoy the open concept with vaulted ceilings, a fireplace, and designer finishes. 9' ceilings throughout with 3 finished bedrooms. including a large primary suite with a vaulted ceiling, a walk in closet, and double vanity. There is a walk in laundry room, mud room entrance from the garage, a separate living room for an office or for greeting your guests, and a covered deck in the back. Additional lots and floor plans coming soon! Please reach out for more information or any questions you might have!
- Type:
- Single Family
- Sq.Ft.:
- 5,461
- Status:
- Active
- Beds:
- n/a
- Lot size:
- 0.96 Acres
- Baths:
- MLS#:
- 2006096
- Subdivision:
- WORTHINGTON RANCH
ADDITIONAL INFORMATION
Brand New Homes in Grantsville City! This "To Be Built" Campbell 3 plan offers 2 owner's suites (one on main and one on upper level). Spacious rooms, large closets and open spaces. The dual HVAC systems will help make this home efficient and comfortable. The unfinished basement has option to have separate basement entrance perfect for a future attached ADU. Large Lots ranging from .75 acre to over an acre available. (Photos from a Completed Model, colors and options may vary)
- Type:
- Single Family
- Sq.Ft.:
- 4,550
- Status:
- Active
- Beds:
- n/a
- Lot size:
- 0.81 Acres
- Baths:
- MLS#:
- 2006093
- Subdivision:
- WORTHINGTON RANCH
ADDITIONAL INFORMATION
Brand New Homes in Grantsville City! This "To Be Built" Brodie plan offers 3 main floor bedrooms (including Owner Suite). Spacious rooms, large closets and open spaces. Optional Upper level addition with bedroom and bonus room. The unfinished basement has option to have separate basement entrance perfect for a future attached ADU. Large Lots ranging from 3/4 acre to over an acre available. (Photos from a Completed Model, colors and options may vary)
- Type:
- Single Family
- Sq.Ft.:
- 4,324
- Status:
- Active
- Beds:
- n/a
- Lot size:
- 0.82 Acres
- Baths:
- MLS#:
- 2006081
- Subdivision:
- WORTHINGTON RANCH
ADDITIONAL INFORMATION
Brand New Homes in Grantsville City! This "To Be Built" Dylan plan offers 3 ensuite bathrooms on the upper level . Spacious rooms, large closets and open spaces. The upper level laundry and dual HVAC systems will help make this home efficient and comfortable. The unfinished basement has option to have separate basement entrance perfect for a future attached ADU. Large Lots ranging from 3/4 acre to over an acre available. (Photos from a Completed Model)
- Type:
- Single Family
- Sq.Ft.:
- 3,553
- Status:
- Active
- Beds:
- n/a
- Lot size:
- 0.85 Acres
- Baths:
- MLS#:
- 2006070
- Subdivision:
- WORTHINGTON RANCH
ADDITIONAL INFORMATION
Brand New Homes in Grantsville City! This "To Be Built" Scotty plan offers 3 large rooms (including great owner suite) on upper level. Spacious rooms, large closets and open spaces. The unfinished basement has option to have separate basement entrance perfect for a future attached ADU. Large Lots ranging from 3/4 acre to over an acre available. (Photos from a Decorated Model)
- Type:
- Single Family
- Sq.Ft.:
- 4,015
- Status:
- Active
- Beds:
- n/a
- Lot size:
- 0.93 Acres
- Baths:
- MLS#:
- 2006047
ADDITIONAL INFORMATION
Brand New Homes in Grantsville City! This "To Be Built" William plan offers spacious rooms, grand owner en suite bathroom, large closets and open spaces. The unfinished basement has option to have separate basement entrance perfect for a future attached ADU. Large Lots ranging from 3/4 acre to over an acre available. (Photos from a Decorated Model)
- Type:
- Single Family
- Sq.Ft.:
- 5,461
- Status:
- Active
- Beds:
- n/a
- Lot size:
- 0.75 Acres
- Baths:
- MLS#:
- 2005833
- Subdivision:
- WORTHINGTON RANCH
ADDITIONAL INFORMATION
The Campbell 3 - from Hamlet Homes - Large home with basement entrance and possible future ADU. This home offers a main floor office, main floor Owner Suite/spare bedroom, 3 large bedrooms at the upper level (including additional large owner suite). Great space with .75 acre lot!
$299,000
273 HALE Grantsville, UT 84029
- Type:
- Single Family
- Sq.Ft.:
- 632
- Status:
- Active
- Beds:
- n/a
- Lot size:
- 0.09 Acres
- Baths:
- MLS#:
- 2005162
ADDITIONAL INFORMATION
*****VA Assumable call agent for details******Welcome to your charming 2-bedroom, 1-bathroom farmhouse in Grantsville, Utah! This delightful home features a new water heater and updated electrical system, ensuring modern convenience and safety. Embrace sustainable living with installed solar panels that will help you save on energy costs. Ready to be your new home, this property offers a perfect blend of rustic charm and contemporary updates, making it an ideal place to settle down and create lasting memories. Don't miss out on this opportunity to enjoy peaceful country living with modern amenities! Google home is included

Grantsville Real Estate
The median home value in Grantsville, UT is $294,700. This is higher than the county median home value of $267,200. The national median home value is $219,700. The average price of homes sold in Grantsville, UT is $294,700. Approximately 80.58% of Grantsville homes are owned, compared to 17.23% rented, while 2.19% are vacant. Grantsville real estate listings include condos, townhomes, and single family homes for sale. Commercial properties are also available. If you see a property you’re interested in, contact a Grantsville real estate agent to arrange a tour today!
Grantsville, Utah 84029 has a population of 10,170. Grantsville 84029 is less family-centric than the surrounding county with 48.31% of the households containing married families with children. The county average for households married with children is 49.41%.
The median household income in Grantsville, Utah 84029 is $66,726. The median household income for the surrounding county is $66,542 compared to the national median of $57,652. The median age of people living in Grantsville 84029 is 30.3 years.
Grantsville Weather
The average high temperature in July is 92.3 degrees, with an average low temperature in January of 16.9 degrees. The average rainfall is approximately 14.4 inches per year, with 30.4 inches of snow per year.
