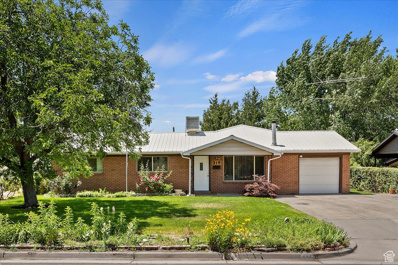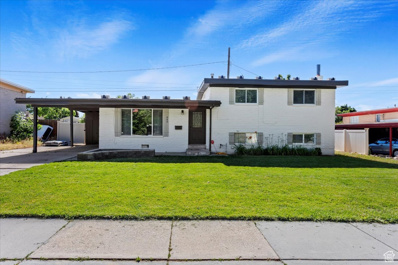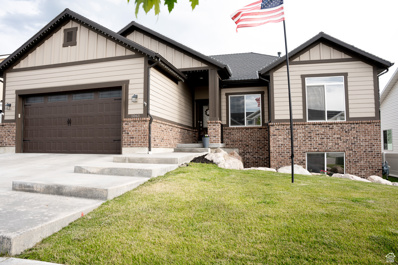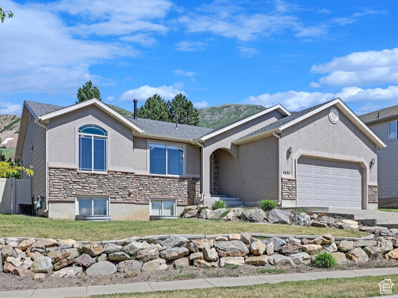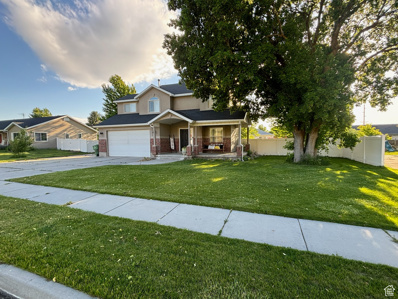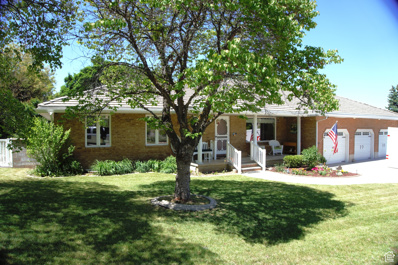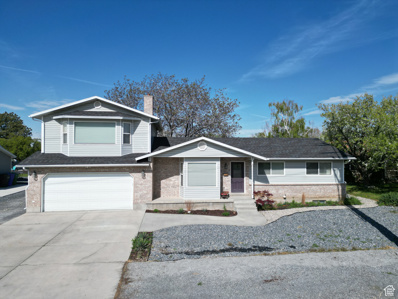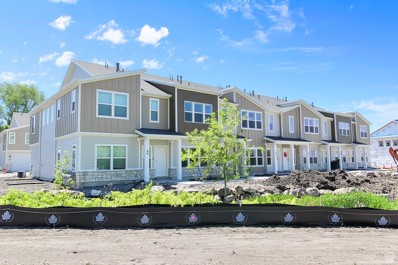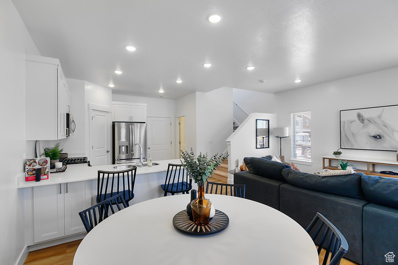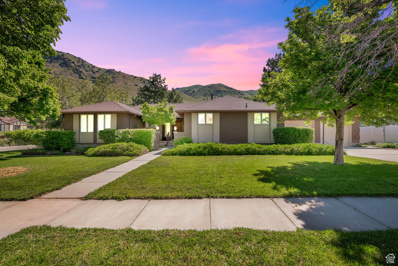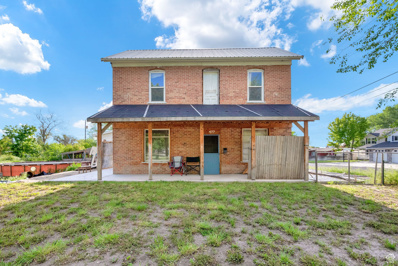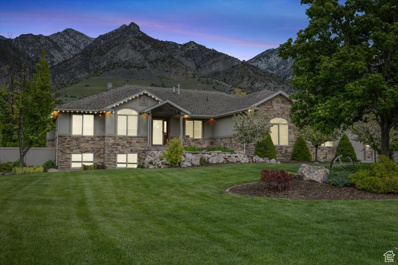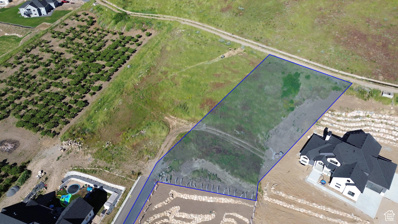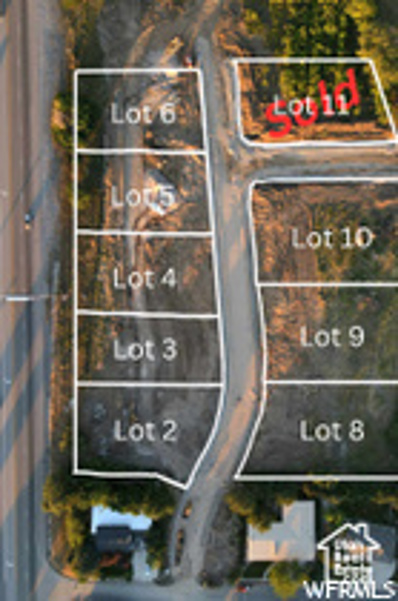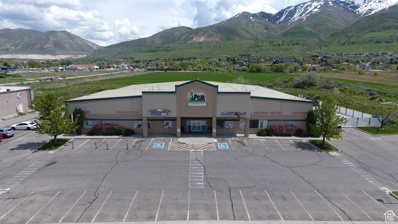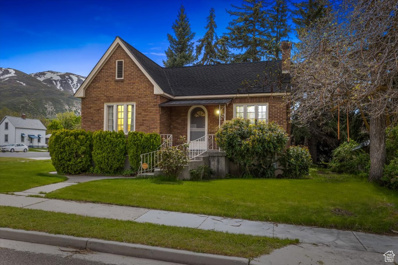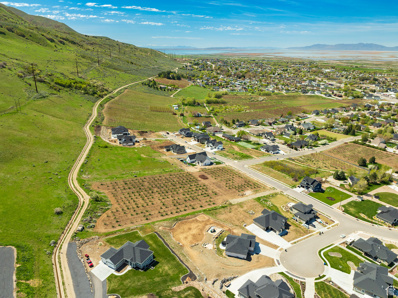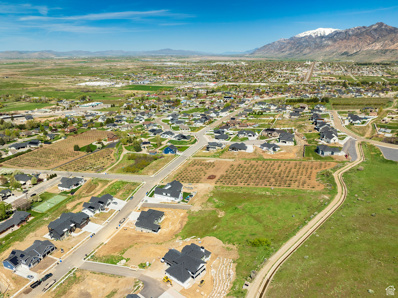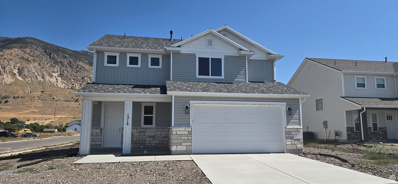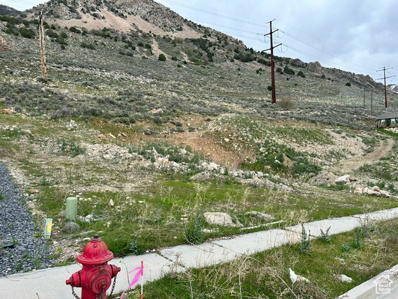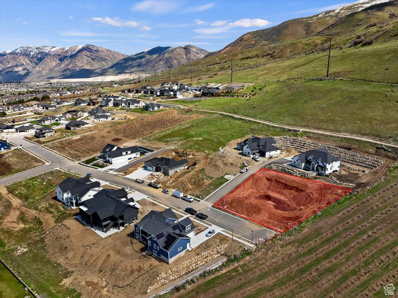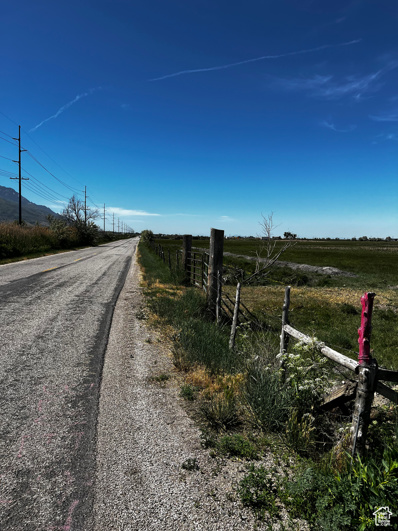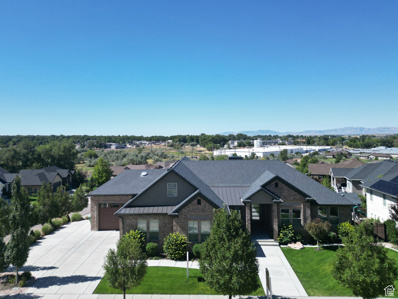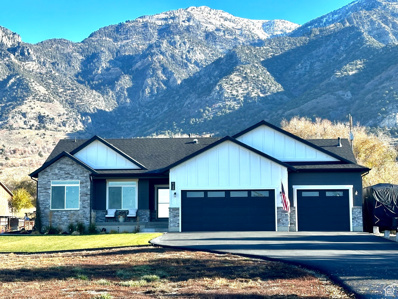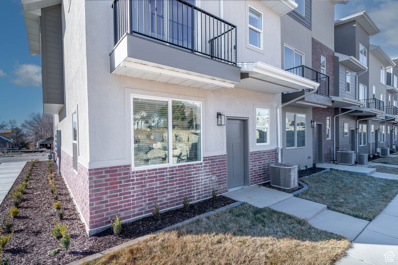Brigham City UT Homes for Rent
$485,000
319 500 Brigham City, UT 84302
- Type:
- Single Family
- Sq.Ft.:
- 4,464
- Status:
- Active
- Beds:
- n/a
- Lot size:
- 0.28 Acres
- Baths:
- MLS#:
- 2005442
ADDITIONAL INFORMATION
Price Adjustment!!! seller's are are motivated! Step into this home and make it your dream home! with this fantastic Rambler/Ranch style property in the heart of an established Brigham City neighborhood. Offering 4 bedrooms an office or study (or make into a 5th bedroom) and 2 3/4 bathrooms, this gem features a 1-car attached garage and ample parking for up to 5 to 6 additional vehicles or RV parking. Unleash your creativity in the Expansive 528 sq ft workshop with 220 power, perfect for any hobbyist or craftsman. Outside, immerse yourself in the secluded yard with a serious garden area, 5 peach trees, concord grapes, and a majestic black walnut tree in front. Enjoy peaceful mountain views mountain views. Updated water heater and furnace, central air conditioning, and abundant storage space throughout the property, including outdoor sheds. Don't miss out on this incredible opportunity-schedule a showing today and discover all this property offers!
$399,900
443 HAWTHORNE Brigham City, UT 84302
- Type:
- Single Family
- Sq.Ft.:
- 1,864
- Status:
- Active
- Beds:
- n/a
- Lot size:
- 0.21 Acres
- Baths:
- MLS#:
- 2004584
ADDITIONAL INFORMATION
Come make this home yours! This home is the perfect move-in ready home. Updated with neutral tones throughout, you don't have to touch a thing prior to moving in. Electrical in basement has been updated when the basement was converted into a better master suite with a bathroom and large walk-in closet, as well as a new sprinkler system, playground area and concrete slab (currently used for dog runs that are excluded but could make a great firepit area). A new water heater was installed in 2022 and a new furnace and AC fall of 2023. The additional pantry, is stubbed for a another bathroom and has the connections behind sheetrock.
$615,000
1061 575 Brigham City, UT 84302
- Type:
- Single Family
- Sq.Ft.:
- 3,148
- Status:
- Active
- Beds:
- n/a
- Lot size:
- 0.16 Acres
- Baths:
- MLS#:
- 2004197
- Subdivision:
- ORANGE GROVE
ADDITIONAL INFORMATION
Price Improvement and seller willing to pay up to 8,000 in closing costs on this Immaculate home, better than new. This home features a lovely interior with a functional floor design, all your living needs on one level and a spacious basement ready to become anything you can dream up. Main bedroom has a nice ensuite with separate tub\shower. Kitchen features a gas range and granite counter tops. Then we move to the yard with a covered deck, gazebo, built in fire pit connected to gas line, gas grill that is connected to a gas line and the sellers are graciously leaving, and a Bull Frog hot tub that is fully functional, well maintained and running. Whether you're entertaining friends or just relaxing after a long day this home will not disappoint. Close to shopping, parks, schools, and easy commute. Square footage figures are provided as a courtesy estimate only and were obtained from County Records. Buyer is advised to obtain an independent measurement.
$510,000
1421 25 Perry, UT 84302
- Type:
- Single Family
- Sq.Ft.:
- 2,590
- Status:
- Active
- Beds:
- n/a
- Lot size:
- 0.07 Acres
- Baths:
- MLS#:
- 2003659
- Subdivision:
- INDIAN HILLS
ADDITIONAL INFORMATION
Perfect Starter Home! Enjoy beautiful mountain and valley views from your East Perry perch. Great location in a quiet cul-de-sac that borders a small peach orchard. The landscaping, expansive backyard, large sport court, and shaded patio make spending time in the backyard a treat. Inside, the well designed floor plan, vaulted ceilings and large windows give this home an open feel. In the basement you will find a large family room, big bedrooms, and a fun place for kids to play. This home is easy to show, come see it today.
$469,900
1461 500 Brigham City, UT 84302
- Type:
- Single Family
- Sq.Ft.:
- 2,052
- Status:
- Active
- Beds:
- n/a
- Lot size:
- 0.23 Acres
- Baths:
- MLS#:
- 2002544
- Subdivision:
- NORTH FORTY SUBDIVIS
ADDITIONAL INFORMATION
Why build new when you can have a beautifully updated home that has a fully landscaped and fenced backyard with fruit trees, mature trees, a shed, and a garden space!! The open concept floor plan flows perfectly from room to room. You will love the nice sized kitchen with a large island and updated appliances. The beautiful master suite features a walk-in closet and master bath with separate shower/jetted tub. There is also RV parking for your toys. This home has it all and more! Schedule your showing today! * Square footage to be verified by buyer.
$598,900
1150 MICHELLE Brigham City, UT 84302
- Type:
- Single Family
- Sq.Ft.:
- 3,760
- Status:
- Active
- Beds:
- n/a
- Lot size:
- 0.39 Acres
- Baths:
- MLS#:
- 2002304
ADDITIONAL INFORMATION
Seller is offering a $15,000 allowance to be used at buyers preference ( example -closing costs, loan program, improvements or updating.) Buyers financing fell through due to his house not selling so - back on Market-- Separate heating & cooling for main floor and basement. Quartz counters, gourmet kitchen, tankless water heater, radon mitigation system, Subzero and Wolf appliances, detached garden shed with workshop and power, large driveway with RV parking, sep. driveway and entrance to basement. Updated kitchen with quartz counters. Mother-in-law apartment with private walkout for flexibility. Fully landscaped .39 acres yard to enjoy a relaxing BBQ in the covered gazebo with mountain views. Extra big 3 car garage, crown molding throughout. Downstairs kitchen has been removed but has all electrical and plumbing ready for you to add a new kitchen. Quiet neighborhood and excellent location. Fabulous property that is move in ready. Tv's and mounts, Roman shades, wood baby gate in kitchen, stain glass pendant lights and dining chandelier in upstairs kitchen to be removed by sellers and are not included. Square footage figures are provided as a courtesy estimate only. Buyer is advised to obtain an independent measurement. Square footage figures are provided as a courtesy estimate only and were obtained from _MLS_____________ . Buyer is advised to obtain an independent measurement.
$469,000
564 500 Brigham City, UT 84302
- Type:
- Single Family
- Sq.Ft.:
- 2,780
- Status:
- Active
- Beds:
- n/a
- Lot size:
- 0.3 Acres
- Baths:
- MLS#:
- 2000638
ADDITIONAL INFORMATION
Come check out this great home with a rental unit above the garage. You'll find plenty of space inside with five bedrooms, two full bathrooms and two family rooms. No need to go downstairs to do your laundry because there is a hookup right off of the kitchen. The rental unit is a one bed, one bath, with a walk in closet-and has new windows for energy efficiency. Outside is just as spacious as the inside. Enjoy the low maintenance xeriscape front yard and the large backyard with big shade trees. Plenty of storage in the oversized two car garage, basement and shed. Upgrades include new windows in the ADU, new carpet in some of the rooms, newer hot water heater and condenser. Please give 24 hours notice for showings to help accommodate the renter.
- Type:
- Townhouse
- Sq.Ft.:
- 1,524
- Status:
- Active
- Beds:
- n/a
- Lot size:
- 0.01 Acres
- Baths:
- MLS#:
- 2000341
- Subdivision:
- NORTH POINT
ADDITIONAL INFORMATION
Ask about getting a 3-2-1 with our perferred lender! Enter into the Sitka townhome to discover an open concept main living space you'll love. This 2-story floor plan features 3 beds and 2.5 baths, with all the bedrooms on the top floor. The dining, family room, and kitchen on the main level provide the perfect space for your family to relax, cook, eat, and socialize together. The kitchen includes a walk-in pantry and a wrap-around counter, where you can add a few stools for snack time to working on homework. Upstairs you'll discover a loft off the stairs, an owner's suite featuring an owner's bath and spacious walk-in closet with a window, bedrooms, a bath, and the laundry room. Call to set up an appointment to see our model home
- Type:
- Townhouse
- Sq.Ft.:
- 1,524
- Status:
- Active
- Beds:
- n/a
- Lot size:
- 0.01 Acres
- Baths:
- MLS#:
- 2000333
- Subdivision:
- NORTH POINT
ADDITIONAL INFORMATION
Enter into the Sitka townhome to discover an open concept main living space you'll love. This 2-story floor plan features 3 beds and 2.5 baths, with all the bedrooms on the top floor. The dining, family room, and kitchen on the main level provide the perfect space for your family to relax, cook, eat, and socialize together. The kitchen includes a walk-in pantry and a wrap-around counter, where you can add a few stools for snack time to working on homework. Upstairs you'll discover a loft off the stairs, an owner's suite featuring an owner's bath and spacious walk-in closet with a window, bedrooms, a bath, and the laundry room.
$579,900
166 ASHE Brigham City, UT 84302
Open House:
Friday, 9/27 4:00-6:00PM
- Type:
- Single Family
- Sq.Ft.:
- 3,876
- Status:
- Active
- Beds:
- n/a
- Lot size:
- 0.25 Acres
- Baths:
- MLS#:
- 2000575
- Subdivision:
- FOREST HILLS
ADDITIONAL INFORMATION
Beautiful MUST SEE home! Located in a quiet neighborhood, near schools, parks & shopping. This spacious, well-maintained, MOVE-IN READY home features main level living with 2 bedrooms, 2 baths, updated kitchen, family/great room, formal dining, and laundry on the main. The potential mother-in-law space/basement apartment includes its own entrance, 3 bedrooms, 1 bath, family room, recently added 2nd kitchen and 2nd laundry room with LVP flooring. Cold storage under the porch, as well as additional storage & shelving throughout the home. Zone heating with 3 furnaces, 2 water heaters, 2 A/C units, 2 fireplaces, double oven, gas stove, central vac and a small built in ground safe in the garage. Enter the home through a beautiful courtyard. Yard is fully landscaped with auto sprinklers, mature trees, garden area & large brick shed. There is also a natural gas line for those family BBQs. The home is close to the local splash pad, golf course, Willard Bay, & Mantua Reservoir. Don't miss out on this amazing home! Schedule a showing today!
$320,000
477 300 Brigham City, UT 84302
- Type:
- Single Family
- Sq.Ft.:
- 1,775
- Status:
- Active
- Beds:
- n/a
- Lot size:
- 0.4 Acres
- Baths:
- MLS#:
- 1999075
ADDITIONAL INFORMATION
Charming turn-of-the-century brick home with timeless appeal. Embrace its potential and make it your own! This treasure offers classic character, spacious corner lot, and a canvas for your dream renovations. Ideal for those seeking a slice of history.
$1,100,000
5840 HIGHWAY 38 Brigham City, UT 84302
- Type:
- Single Family
- Sq.Ft.:
- 4,766
- Status:
- Active
- Beds:
- n/a
- Lot size:
- 1.01 Acres
- Baths:
- MLS#:
- 1997892
- Subdivision:
- CALLS FORT ESTATES
ADDITIONAL INFORMATION
Come check out this stunning custom-built home. This remarkable property boasts breathtaking mountain views and a plethora of desirable features. From the luxurious Master Suite with a jetted tub and large shower to the spacious bedrooms and the fully equipped basement with a wet bar and pool/entertainment room, this home offers the ultimate in comfort and entertainment. One of the standout features of this home is the expansive 1000 sq ft covered deck off the kitchen, providing the ideal space for outdoor relaxation and gatherings. Additionally, the property comes with paid off solar panes, resulting in an average monthly electric bill of just $17.00 - a fantastic cost-saving benefit. Situated on a beautiful 1-acre lot that is fully fenced, this home also includes a large 40'x50' shop with upstairs storage/office space and hot and cold water in the heated garage, adding both convenience and versatility to the property.
$269,900
2021 100 Unit 13 Perry, UT 84302
- Type:
- Land
- Sq.Ft.:
- n/a
- Status:
- Active
- Beds:
- n/a
- Lot size:
- 0.77 Acres
- Baths:
- MLS#:
- 1997555
- Subdivision:
- MOUNT PLEASANT ESTAT
ADDITIONAL INFORMATION
The views from this lot are amazing! Come build your dream home with no backyard neighbors. Backyard backs onto BLM land. Bring your own builder and take advantage of the approved modern home plans drawn up for this lot. No HOA and all utilities including fiber internet have been stubbed. Lot #13 is waiting for you!
- Type:
- Land
- Sq.Ft.:
- n/a
- Status:
- Active
- Beds:
- n/a
- Lot size:
- 0.57 Acres
- Baths:
- MLS#:
- 1996766
- Subdivision:
- BRIGHAM VISTA
ADDITIONAL INFORMATION
Large lot with unobstructed views of Brigham City, including the golf course, temple, and valley. The gentle slope lends itself to a walk-out basement. Use our builder or bring your own. Easy 5-minute access to I-15, Smith's, Walmart, Maddox, Movie Theaters, Restaurants, Mantua, Water Sports, Off-road Trails, Golf Course, etc. Square footage figures are provided as a courtesy estimate and obtained from county records. The buyer is advised to obtain an independent measurement.
$2,100,000
1455 COMMERCE Perry, UT 84302
- Type:
- Retail
- Sq.Ft.:
- n/a
- Status:
- Active
- Beds:
- n/a
- Lot size:
- 1.5 Acres
- Baths:
- MLS#:
- 1996045
- Subdivision:
- CANYON GATE
ADDITIONAL INFORMATION
Commercial real estate opportunity! 1.5-acre C-1 lot with 17,545 sq.ft. building, built in 2002, currently housing a children's learning and fitness center with heated outdoor pool. Located near Walmart, multiple retail outlets, restaurants, and financial institutions. Easy access to HWY 89 and I-15. Don't miss out on this prime commercial real estate opportunity! Contact us today to schedule a viewing.
$349,900
36 400 Brigham City, UT 84302
- Type:
- Single Family
- Sq.Ft.:
- 1,900
- Status:
- Active
- Beds:
- n/a
- Lot size:
- 0.24 Acres
- Baths:
- MLS#:
- 1995625
ADDITIONAL INFORMATION
PRICE REDUCTION!!! Welcome to this charming 3 bedroom, 2 bathroom home nestled in the heart of historic Brigham City. Built in 1935, this home combines timeless charm that you can only find in older homes. As you step inside, you'll be greeted by the warmth of hardwood floors and the character of original architectural details. The living room features a cozy fireplace, perfect for relaxing evenings or gathering with loved ones. The kitchen boasts mountain views from any window and a peninsula for eating a quick breakfast or making cookies. Adjacent is the dining area, ideal for dinners or playing games with friends or family. The primary bedroom has good closet space and windows for natural light. Outside, the mature landscaping creates a serene atmosphere in the backyard, ideal for outdoor entertaining or enjoying quiet moments in nature. The attached carport and detached 1 car garage/barn provide convenient parking and storage options. There is also 220 power in the barn. Located in a desirable neighborhood, this home is close to local amenities, schools, parks, and shopping, ensuring both convenience and comfort for everyday living. Don't miss this opportunity to own a piece of Brigham City's history. Schedule your showing today and envision the possibilities of making this house your new home!
$328,500
1981 100 Unit 17 Perry, UT 84302
- Type:
- Land
- Sq.Ft.:
- n/a
- Status:
- Active
- Beds:
- n/a
- Lot size:
- 1 Acres
- Baths:
- MLS#:
- 1994436
- Subdivision:
- MOUNT PLEASANT
ADDITIONAL INFORMATION
1 acre building lot in the beautiful town of Perry. This building lot offers breathtaking views of the mountains and valley, providing an idyllic backdrop for your dream home. Situated in a prime location, it's fully stubbed, ensuring seamless access to essential utilities such as water, electricity, and sewage convenience that streamlines the building process and enhances your living experience. This is a great opportunity to own and bring your builder. Located close to recreation, Northrop Grumman, I-15, HAFB, and Willard Bay.Bring your builder, NO HOA!! Buy and hang on to it for future build, or just as an investment. No time limit to start building.
$274,900
1985 100 Unit 16 Perry, UT 84302
- Type:
- Land
- Sq.Ft.:
- n/a
- Status:
- Active
- Beds:
- n/a
- Lot size:
- 0.5 Acres
- Baths:
- MLS#:
- 1994434
- Subdivision:
- MOUNT PLEASANT ESTAT
ADDITIONAL INFORMATION
No HOA! No time limit to build. Gorgeous building lot in Perry. Nestled atop a gentle slope, this building lot offers a breathtaking panorama of majestic mountains and valleys, providing an idyllic backdrop for your dream home. Situated in a prime location, it's fully stubbed, ensuring seamless access to essential utilities such as water, electricity, and sewage-a convenience that streamlines the building process and enhances your living experience. This is a great opportunity to own and bring your builder. Located close to recreation, Northrop Grumman, I-15, HAFB, and Willard Bay.Perfect to use 1031 Exchange. Buy and hang on to it for future build, or just as an investment.
- Type:
- Single Family
- Sq.Ft.:
- 1,956
- Status:
- Active
- Beds:
- n/a
- Lot size:
- 0.2 Acres
- Baths:
- MLS#:
- 1992451
- Subdivision:
- CARDAMINE
ADDITIONAL INFORMATION
WELCOME HOME~ The STANSBURY offers a warm welcoming feeling the instant you walk into the open entry way. The large family room and kitchen are perfect for your family gatherings. 9ft main floor ceilings, stunning granite countertops, white painted cabinets with an accent island, stainless steel appliances, large pantry, mudroom, and half bath on the main floor. The master bedroom is located on the 2nd floor offering a soaker tub, marble surround shower, walk in closet, and a ceiling fan. The second floor is complete with 3 more large bedrooms, full bathroom, and a laundry room.
- Type:
- Land
- Sq.Ft.:
- n/a
- Status:
- Active
- Beds:
- n/a
- Lot size:
- 0.59 Acres
- Baths:
- MLS#:
- 1992326
- Subdivision:
- KOTTER CANYON
ADDITIONAL INFORMATION
Build-able lot in Brigham City Kotter Canyon. With a view of Brigham City and on a nice slope it could be a great place to call home. Come check out this lot and call with any questions you may have.
$239,900
2049 100 Unit 8 Perry, UT 84302
- Type:
- Land
- Sq.Ft.:
- n/a
- Status:
- Active
- Beds:
- n/a
- Lot size:
- 0.47 Acres
- Baths:
- MLS#:
- 1991444
- Subdivision:
- MOUNT PLEASANT ESTAT
ADDITIONAL INFORMATION
Come build your dream home on this gorgeous lot with panoramic views of Willard Bay. The private lot has great access to commuting, just seven minutes from Brigham City and 25 minutes to both Ogden and Tremonton. Located right below BLM Land and has a walking trail just above it with access to miles of trails. All utilities have been stubbed including secondary water. No HOA! The owner selected this particular property because it is at the end of a dead end street, next to open space and orchards.
$3,900,000
45 1200 Brigham City, UT 84302
- Type:
- Land
- Sq.Ft.:
- n/a
- Status:
- Active
- Beds:
- n/a
- Lot size:
- 34.19 Acres
- Baths:
- MLS#:
- 1989269
ADDITIONAL INFORMATION
$954,900
1263 HIGHLAND Brigham City, UT 84302
- Type:
- Single Family
- Sq.Ft.:
- 5,342
- Status:
- Active
- Beds:
- n/a
- Lot size:
- 0.27 Acres
- Baths:
- MLS#:
- 1988280
- Subdivision:
- KOTTER CANYON
ADDITIONAL INFORMATION
Beautiful fully finished, luxury home with custom upgrades, located along the foothills of north Brigham City. Solid 8' wood doors on main floor with gorgeous wood trim and beams, walnut cabinetry and granite counter tops. Custom designed master suite with jetted soaker tub, private deck access and a large walk-in closet that connects to the laundry room. The massive garages are extra deep and tall, insulated and fully finished with epoxy floors. The basement is the perfect spot for gatherings with an additional family room, full theater room, gaming corner, pool table, concessions and access to the backyard with sandbox, swings and covered patios! The back patio is wired for a hot tub. Tons of storage. Basement garage space is great for storage and has heating as well as central vacuum. Attention to detail in every aspect of this home, soap pumps at every sink. massive walk- in pantry, appliance garage, pull-out spice racks, interior brick walls, coffered ceilings, custom plumbing and electrical fixtures throughout, window coverings are "tops-down bottoms-up" providing for privacy with a view in every room.
- Type:
- Single Family
- Sq.Ft.:
- 3,828
- Status:
- Active
- Beds:
- n/a
- Lot size:
- 1.5 Acres
- Baths:
- MLS#:
- 1988270
ADDITIONAL INFORMATION
This large rambler sits on a spacious 1.5-acre lot, offering stunning mountain views from every angle. With a plethora of upgrades, this custom built home boasts both luxury and comfort. Inside, vaulted ceilings, with upgrades galore, and plenty of windows that flood the home with natural light. The open concept kitchen features beautiful custom cabinetry, perfect for entertaining guests or preparing family meals. Relax in the elegant master suite, complete with a spa-like ensuite bathroom and walk-in closet. Outside, the large yard provides endless opportunities for outdoor activities including RV parking with your own hookups. Whether you're enjoying the sunset and mountain views from the covered patio or enjoying your time in the hot tub this home offers a serene retreat with unparalleled views.** Home is actually in Honeyville city limits and utilities and such are through Honeyville, not Brigham city**
$440,000
2811 ORCHARD HILL Perry, UT 84302
- Type:
- Townhouse
- Sq.Ft.:
- 1,929
- Status:
- Active
- Beds:
- n/a
- Lot size:
- 0.02 Acres
- Baths:
- MLS#:
- 1987116
ADDITIONAL INFORMATION
Seller finance option: 10% Down Payment 7% Loan Rate 2 Year Term $75 Monthly HOA Experience the perfect blend of luxury and convenience in this 3-bedroom, 3-bathroom townhouse, showcasing stunning mountain views from a second-floor balcony. With a spacious 2-car garage and an adaptable bonus room on the main floor. The heart of the home is its open-plan living area, designed with modern living in mind. The kitchen features high-end appliances and Quartz countertops. Upstairs, the bedrooms provide serene sanctuaries, with the master suite boasting an en-suite bathroom. The added bonus room on the main floor serves as an ideal home office, gym, or media room, offering flexible living options. Situated in a desirable community close to essential amenities, including schools, shopping, and outdoor adventures, this townhouse is a rare find. Embrace a lifestyle of convenience and beauty. THERE ARE A FEW UNITS AVAILABLE WITH DIFFERENT FLOOR PLANS SO FEEL FREE TO TOUR THE OTHER UNITS AS WELL!!! Contact us for a viewing today. Square footage figures are provided as a courtesy estimate only and were obtained from building plans . Buyer is advised to obtain an independent measurement.

Brigham City Real Estate
The median home value in Brigham City, UT is $226,000. This is lower than the county median home value of $238,600. The national median home value is $219,700. The average price of homes sold in Brigham City, UT is $226,000. Approximately 63.7% of Brigham City homes are owned, compared to 30.22% rented, while 6.08% are vacant. Brigham City real estate listings include condos, townhomes, and single family homes for sale. Commercial properties are also available. If you see a property you’re interested in, contact a Brigham City real estate agent to arrange a tour today!
Brigham City, Utah 84302 has a population of 18,736. Brigham City 84302 is less family-centric than the surrounding county with 41.17% of the households containing married families with children. The county average for households married with children is 42.71%.
The median household income in Brigham City, Utah 84302 is $49,760. The median household income for the surrounding county is $58,835 compared to the national median of $57,652. The median age of people living in Brigham City 84302 is 33 years.
Brigham City Weather
The average high temperature in July is 90.8 degrees, with an average low temperature in January of 16 degrees. The average rainfall is approximately 19.1 inches per year, with 39.8 inches of snow per year.
