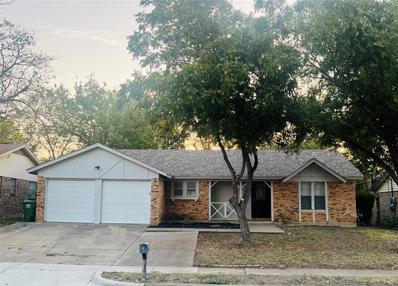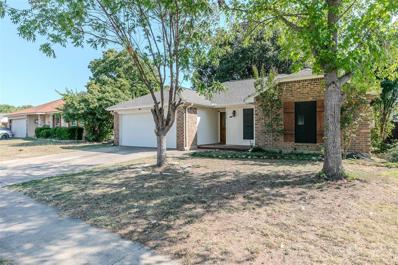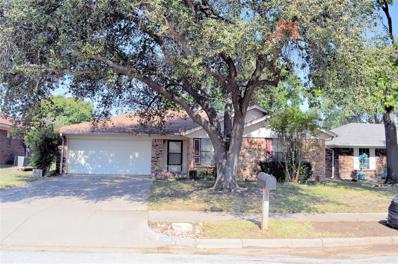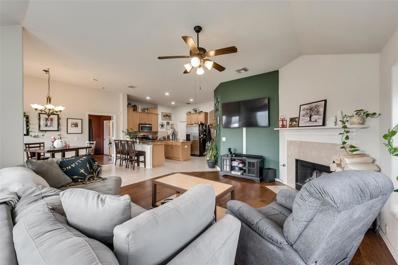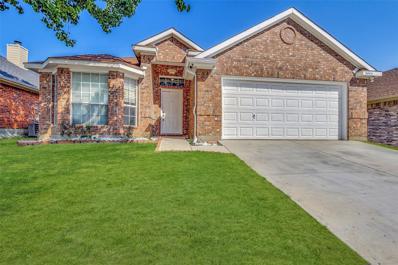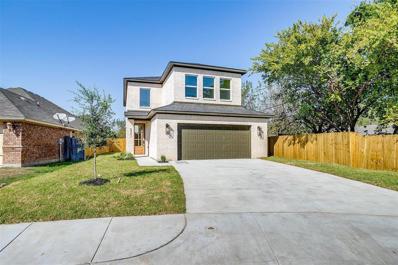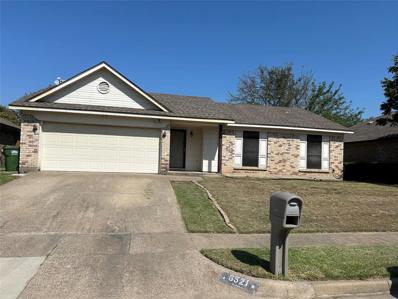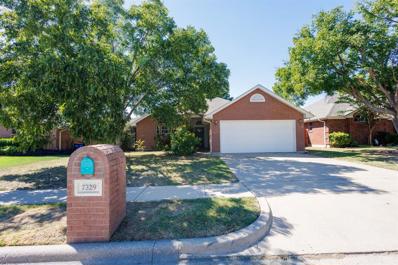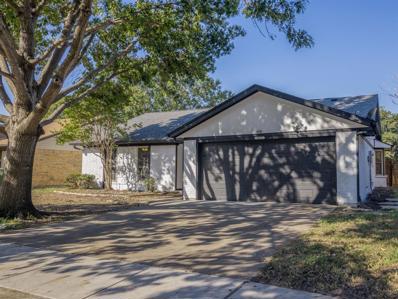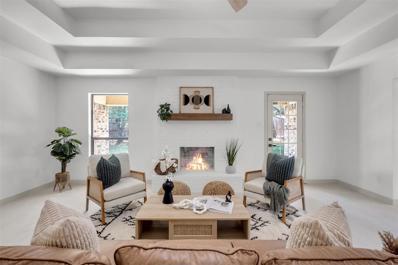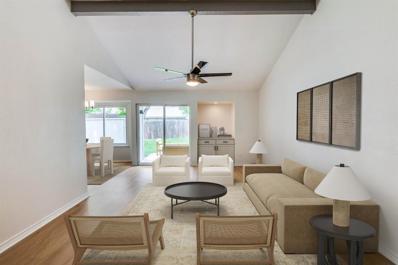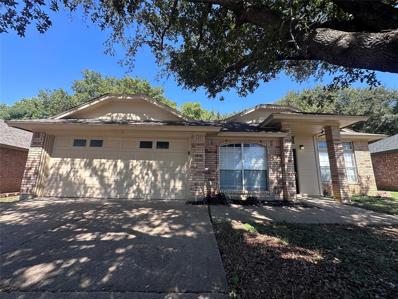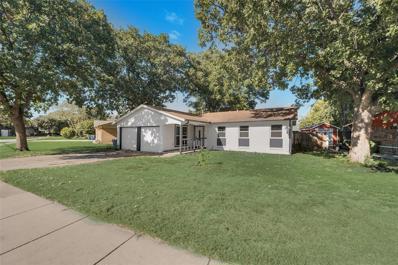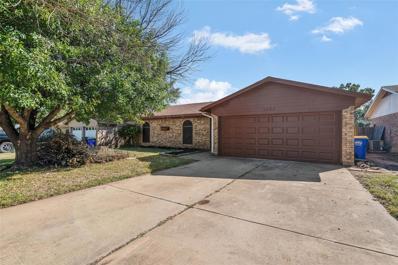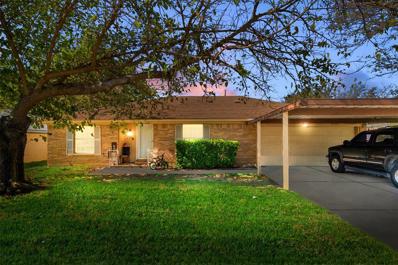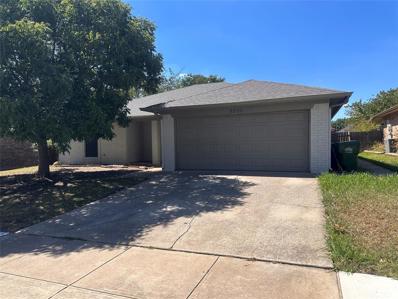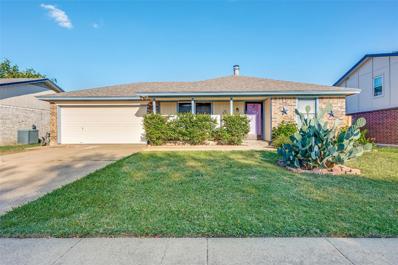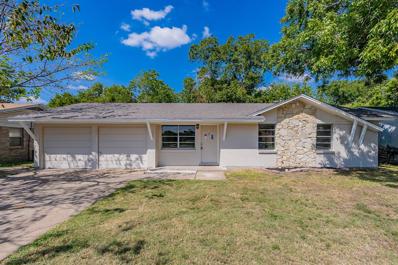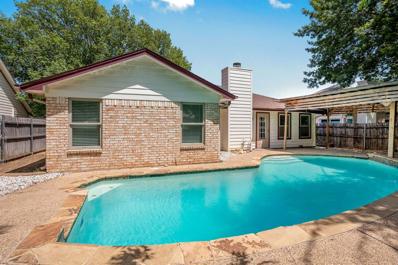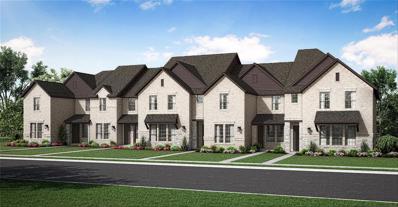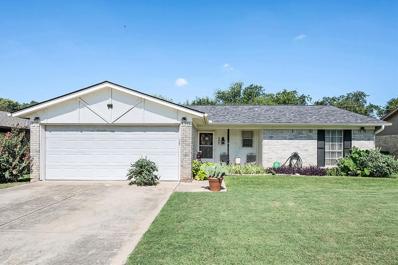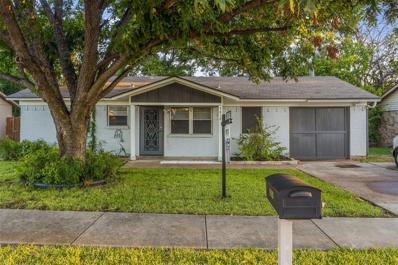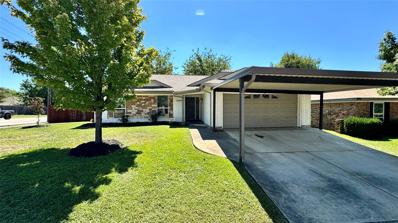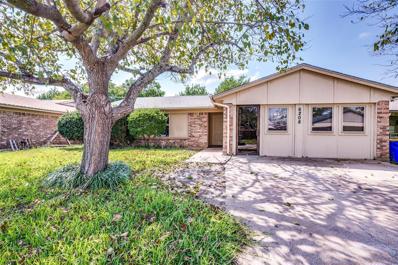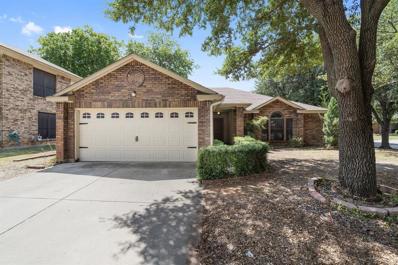Watauga TX Homes for Rent
- Type:
- Single Family
- Sq.Ft.:
- 1,696
- Status:
- Active
- Beds:
- 3
- Lot size:
- 0.17 Acres
- Year built:
- 1974
- Baths:
- 2.00
- MLS#:
- 20748969
- Subdivision:
- Bunker Hill
ADDITIONAL INFORMATION
Come see this charming 3 bed, 2 bath, 1696 sq ft, 1 story home in desirable Bunker Hill section of Watauga! Living room with brick fireplace and natural lighting! Galley style kitchen with granite counter tops and stainless steel appliances! Home offers vaulted ceilings, split bedrooms and a large backyard with spacious open patio. Big backyard with mature trees.
- Type:
- Single Family
- Sq.Ft.:
- 1,250
- Status:
- Active
- Beds:
- 3
- Lot size:
- 0.23 Acres
- Year built:
- 1984
- Baths:
- 2.00
- MLS#:
- 20753523
- Subdivision:
- Bristol Square
ADDITIONAL INFORMATION
This Beautiful Updated 3Bed, 2Bath Home In Keller ISD Offers The Perfect Blend Of Modern Style & Comfort. As You Step Inside, You Are Greeted By Brand-New Luxury Vinyl Floors Flowing Seamlesly Throughout, Providing Both Beauty & Durability. The Inviting Living Room Boasts Soaring Vaulted Ceilings With A Wood Beam That Create An Open, Airy Atmosphere. Freshly Painted Walls & Ceilings Add A Clean, Crisp Aesthetic, Making This Home Truly Move-In Ready. The Kitchen Is A Chef's Dream, Featuring Sleek Granite Countertops, Stainless Steel Appliances, & A Smooth-Surface Cooktop For Effortless Meal Preparation. Both Bathrooms Have Been Updated With Granite Countertops & Stylish, Modern Fixtures, Adding A Touch Of Elegance. Step Outside To The Spacious Backyard, Perfect For Entertaining Or Relaxing On The Expansive Open Patio. Whether You're Hosting A BBQ Or Enjoying A Quiet Evening Outdoors, This Home Has It All. Donât Miss The Chance To Make This Fabulous Home YoursâItâs Ready To Welcome You!
- Type:
- Single Family
- Sq.Ft.:
- 1,430
- Status:
- Active
- Beds:
- 3
- Lot size:
- 0.16 Acres
- Year built:
- 1984
- Baths:
- 2.00
- MLS#:
- 20750824
- Subdivision:
- Foster Village Addition
ADDITIONAL INFORMATION
Exceptionally well-maintained home everything is in fantastic condition. Very nice Samsung side by side Refrigerator and very nice Maytag Washer and Dryer can stay with the home. great location close to shopping and many restaurants, Easy access to Downtown Fort Worth and Mid-Cities area.
$395,000
8232 Grayson Way Watauga, TX 76148
- Type:
- Single Family
- Sq.Ft.:
- 2,050
- Status:
- Active
- Beds:
- 3
- Lot size:
- 0.15 Acres
- Year built:
- 2007
- Baths:
- 2.00
- MLS#:
- 20751590
- Subdivision:
- Durham Farms Watauga
ADDITIONAL INFORMATION
$5000 Seller Concession to buy down rate or for closing costs. Motivated Seller. Welcome to Your Dream Home! This beautifully designed 3-bedroom, 2-bath home features 2 spacious living areas and a versatile flex space, offering endless possibilities for comfortable living. The open floor plan creates a seamless flow, perfect for both entertaining guests and everyday family life. The kitchen is a chefâs delight, boasting a gas stovetop and generous counter space for all your culinary adventures. Whether youâre hosting a dinner party or enjoying a quiet evening in, this kitchen is equipped to meet your needs. With two large living areas, youâll have plenty of room to relax or gather with loved ones. Need an extra bedroom or home office? The bonus room, complete with a closet, can easily be transformed into a fourth bedroom or an inspiring workspace. Donât miss your chance to make this exceptional property your new home! Schedule a showing today and discover the endless potential it holds.
- Type:
- Single Family
- Sq.Ft.:
- 1,944
- Status:
- Active
- Beds:
- 3
- Lot size:
- 0.12 Acres
- Year built:
- 2000
- Baths:
- 2.00
- MLS#:
- 20750411
- Subdivision:
- Park Vista Add
ADDITIONAL INFORMATION
SELLER OFFERING $2,000 CREDIT WITH A CLOSING IN NOVEMBER! Meticulously maintained & exceptionally spacious, this 3 bed home is situated in the charming Park Vista neighborhood, very close to Alliance Town Center! New luxury vinyl plank flooring! 2 living spaces & 2 dining areas provide ample space for all your needs. The kitchen has been beautifully updated with quartz counters, an undermount sink, modern plumbing fixture, stainless steel microwave & dishwasher. Recent interior paint. Upon entering, you'll be welcomed by a bright living room & dining area, leading to a stunning kitchen with a breakfast nook & a generous family room featuring a cozy brick fireplace. The primary bed boasts an ensuite bath complete with double sinks, garden tub & separate shower. The secondary beds are also spacious & share a hall bath with an updated vanity. Step outside to a lovely patio & yard, perfect for enjoying the outdoors. Prime location, offering easy access to 820 and I35, and is close to parks, trails, restaurants, shopping, and more!
$420,000
5721 Main Street Watauga, TX 76148
- Type:
- Single Family
- Sq.Ft.:
- 2,132
- Status:
- Active
- Beds:
- 3
- Lot size:
- 0.15 Acres
- Year built:
- 2024
- Baths:
- 3.00
- MLS#:
- 20729204
- Subdivision:
- Old Town Watauga Add
ADDITIONAL INFORMATION
This new home is thoughtfully designed and meticulously crafted. Take advantage of the builder incentives being offered! With 3 bedrooms, 2.5 bathrooms, and a central living room, the home boasts designer finishes including custom cabinetry, quartz countertops, and Delta fixtures. The showpiece kitchen features an eat-in island and is appointed with Frigidaire appliances, a custom vent hood, and a generous walk in pantry. Retreat to the primary suite oasis that has its own balcony overlooking the serene backyard. The en-suite bathroom is a true spa-like experience with floor-to-ceiling tile, a walk-in shower, free standing tub, and a massive walk in closet. Enjoy peace of mind with spray foam insulation, an upgraded foundation, and a comprehensive builder warranty! Nestled on the cul-de-sac of a well established neighborhood, the home is situated centrally with quick access to the highways, downtown Fort Worth, and Alliance Town Center. Zoned in the acclaimed Birdville ISD!
- Type:
- Single Family
- Sq.Ft.:
- 1,138
- Status:
- Active
- Beds:
- 3
- Lot size:
- 0.18 Acres
- Year built:
- 1984
- Baths:
- 2.00
- MLS#:
- 20747139
- Subdivision:
- Bristol Square
ADDITIONAL INFORMATION
Charming traditional home in a nice family community. Keller ISD schools! Perfect starter home. Three bedroom and two full baths. Large open living area, with a dining area off the kitchen. Full size washer and dryer hookup. Two car garage. Excludes washer and dryer. Fridge stays with the home. Huge backyard! Home is being sold as is no repairs. Seller will pay for home warranty. Roof was replaced 2 years ago. Tenant is family member who has occupied the home 19 years. Can move in 30 days of executed contract. Seller has original survey. Buyer pays for new survey if needed. Buyer verify schools. Seller is motivated bring all offers!
$330,000
7329 Glen Drive Watauga, TX 76148
- Type:
- Single Family
- Sq.Ft.:
- 1,675
- Status:
- Active
- Beds:
- 3
- Lot size:
- 0.14 Acres
- Year built:
- 1995
- Baths:
- 2.00
- MLS#:
- 20745228
- Subdivision:
- Amber Glen Add
ADDITIONAL INFORMATION
This home has fresh paint, flooring, nice trees and big backyard for playing and entertaining, close to schools, shopping... it is ready for a new family and new memories!
$315,000
8013 Miles Drive Watauga, TX 76148
- Type:
- Single Family
- Sq.Ft.:
- 1,383
- Status:
- Active
- Beds:
- 3
- Lot size:
- 0.17 Acres
- Year built:
- 1984
- Baths:
- 2.00
- MLS#:
- 20742071
- Subdivision:
- Foster Village Add
ADDITIONAL INFORMATION
This wonderful 3 bedrooms 2 bath home sits on a large lot at a well established subdivision with tons of mature trees. Some of the many updates feature fresh paint throughout the entire home, including doors, trimming, new laminate flooring and baseboards. The bathrooms have been completely remodeled, with modern tile in showers, cabinets and fixtures. The family room has a vaulted ceiling, a cross beam, LED lights and a new ceiling fan. Beautiful kitchen with granite counters tops, 42 inch wood cabinets that have been recently painted and stainless steal appliances. Located near shopping, dinning areas and less than a 25 minute drive to DFW airport. A truth must see, do not miss out!
- Type:
- Single Family
- Sq.Ft.:
- 1,587
- Status:
- Active
- Beds:
- 3
- Lot size:
- 0.17 Acres
- Year built:
- 1984
- Baths:
- 2.00
- MLS#:
- 20746683
- Subdivision:
- Foster Village
ADDITIONAL INFORMATION
This move-in-ready abode has been beautifully refreshed Every detail has been thoughtfully considered, from the modernized bathrooms to the stylish kitchen. Ample counter space makes meal prep a breeze while the kitchen's contemporary design adds a touch of elegance to your daily routine. The master bedroom is your serene retreat, featuring a luxurious bathroom with a large shower, dual sinks, and two spacious walk-in closets, The dining room provides a cozy seating area at the peninsula, ideal for casual meals or morning coffee. The spacious family room invites you to relax by the wood-burning fireplace and a dedicated desk area is perfect for work or study. Step outside to the private backyard, a tranquil oasis where you can entertain guests in a peaceful setting. With so many thoughtful updates this home is not just a place to live but a place to thrive. Brand new HVAC. Electric panel will be replaced at closing
- Type:
- Single Family
- Sq.Ft.:
- 1,282
- Status:
- Active
- Beds:
- 3
- Lot size:
- 0.14 Acres
- Year built:
- 1981
- Baths:
- 2.00
- MLS#:
- 20743247
- Subdivision:
- Sunnybrook Add
ADDITIONAL INFORMATION
SELLER IS OFFERING BUYER CONCESSIONS with a competitive offer! This newly renovated gem offers like-new amenities at an unbeatable value! Seller is including a new counter-depth refrigerator and concessions for competitive offersâdonât miss out, inquire today! With 3 bedrooms and 2 bathrooms, this home blends modern upgrades with charm. Step inside to find new luxury vinyl plank flooring that flows through the open-concept living, kitchen, and dining areas. The kitchen has refinished cabinets, designer hardware, stainless steel appliances, a sleek farmhouse sink, quartz countertops, and a custom backsplash. All bedrooms feature premium carpeting, and the spacious primary bedroom has a large walk-in closet, new ceiling fan, and an ensuite with quartz countertops and a tiled shower-tub combo. Fresh custom 2-tone paint, inside and out, adds a clean feel. Professionally reimagined by Maverick Designs, this property is FHA ready and has a large, level backyard, perfect for outdoor fun. Come see it and fall in love!
$297,500
6317 N Park Drive Watauga, TX 76148
- Type:
- Single Family
- Sq.Ft.:
- 1,457
- Status:
- Active
- Beds:
- 3
- Lot size:
- 0.17 Acres
- Year built:
- 1987
- Baths:
- 2.00
- MLS#:
- 20742915
- Subdivision:
- Quail Meadows Estates
ADDITIONAL INFORMATION
Welcome home to this cozy 3 bedroom home in Watauga! This home features a beautiful fireplace in the living room with a split floorplan. The primary suite features slate tile walk in shower. An attached greenhouse sunroom provides the perfect place for morning coffee or bistro dining. Come tour today!
- Type:
- Single Family
- Sq.Ft.:
- 1,477
- Status:
- Active
- Beds:
- 3
- Lot size:
- 0.18 Acres
- Year built:
- 1972
- Baths:
- 2.00
- MLS#:
- 20738637
- Subdivision:
- Bunker Hill
ADDITIONAL INFORMATION
Cute three bedroom, two bath, family home with lots of room. Garage has been converted into a great 2nd living area, weight or workout room, playroom for the kids, media room, or whatever you imagine! New HVAC 2024. New windows 2024. Washer, Dryer, and Refrigerator to stay with property. Nice covered patio opens to a large backyard. Shed in backyard for extra storage. Make this your new home! Priced to sell!
- Type:
- Single Family
- Sq.Ft.:
- 1,215
- Status:
- Active
- Beds:
- 3
- Lot size:
- 0.18 Acres
- Year built:
- 1977
- Baths:
- 2.00
- MLS#:
- 20741848
- Subdivision:
- Foster Village Add
ADDITIONAL INFORMATION
Discover your new home in Watauga, Texas! This charming home features 3 bedrooms and 2 bathrooms. Recently upgraded with new carpet and flooring, it exudes a fresh, modern appeal. The kitchen has been redone with brand-new quartz countertops and appliances, while the bathrooms showcase stunning new tile work. Outside, a beautiful porch invites you to relax, overlooking a spacious backyard perfect for outdoor gatherings and leisure. Don't miss the chance to make this beautifully renovated haven yours! Transferrable lifetime warranty on foundation.
- Type:
- Single Family
- Sq.Ft.:
- 1,526
- Status:
- Active
- Beds:
- 3
- Lot size:
- 0.18 Acres
- Year built:
- 1979
- Baths:
- 2.00
- MLS#:
- 20725035
- Subdivision:
- Bunker Hill
ADDITIONAL INFORMATION
Discover this 3-bedroom, 2-bathroom home in the heart of Watauga, TX, offering 1,526 sq. ft. of versatile living space. A bonus office can easily serve as a 4th bedroom, making it perfect for growing families. Built in 1979 and situated on a .18-acre lot, the home features a spacious backyard concrete patio, ideal for outdoor entertaining. The kitchen is equipped with gas appliances, and the living room offers a cozy gas fireplace. Additional features include a wet bar for entertaining, a double vanity in the primary bathroom, and recently replaced flooring throughout. With a 2-car garage, a 2-car carport, and no HOA, this home provides both convenience and freedom. * Tenant Currently Living In Home And Has A Lease Through 7.31.2025 *
$335,000
8209 Lara Lane Watauga, TX 76148
- Type:
- Single Family
- Sq.Ft.:
- 1,490
- Status:
- Active
- Beds:
- 3
- Lot size:
- 0.18 Acres
- Year built:
- 1985
- Baths:
- 2.00
- MLS#:
- 20740125
- Subdivision:
- Foster Village Add
ADDITIONAL INFORMATION
beautifully remodel 3 bedrooms and 2 baths house in Keller ISD. New roof, paint, flooring, kitchen, bathrooms, and much more Must SEE.
$245,000
6504 Lampe Drive Watauga, TX 76148
- Type:
- Single Family
- Sq.Ft.:
- 1,055
- Status:
- Active
- Beds:
- 2
- Lot size:
- 0.16 Acres
- Year built:
- 1983
- Baths:
- 1.00
- MLS#:
- 20715380
- Subdivision:
- Greenfield Village Add
ADDITIONAL INFORMATION
This adorable two bedroom home is well maintained, updated & is ready for you. Located in Birdville ISD, this is great for a first time home buyer, downsizing, family or rental investment. Walk into an open living space flowing into an upgraded kitchen with quartz & custom dining built-ins, along with custom cabinets. Enjoy a floor to ceiling fireplace in the cold months. Kitchen is a galley style with ample light, cabinets & counter space making it easy to host guests, cook and eat-in. The large primary suite includes a redone bathtub with new tile, granite surfaces, and opens for guest use to the hallway for ease and convenience. Guest bedroom is large with natural light and spacious closet. The backyard has a shed, firepit, and seating areas for you to enjoy and your front yard has curb appeal for days. Traditional financing welcome. Also seller finance and lease to own options for OCCUPANTS ONLY. Seller concessions welcome.
$270,000
5829 Hanson Drive Watauga, TX 76148
- Type:
- Single Family
- Sq.Ft.:
- 1,392
- Status:
- Active
- Beds:
- 3
- Lot size:
- 0.18 Acres
- Year built:
- 1965
- Baths:
- 2.00
- MLS#:
- 20739771
- Subdivision:
- Browning Heights North
ADDITIONAL INFORMATION
Welcome to this charming home with unique features that are sure to impress. The stunning fireplace adds warmth to the living space, while the neutral color scheme creates a calming, modern feel. The kitchenâs accent backsplash adds a touch of sophistication. Enjoy the privacy of a fenced backyard, perfect for outdoor relaxation. and the property includes a storage shed for extra space. The interior has been recently updated with fresh paint and partial flooring replacement, enhancing the homeâs overall appeal. This property is a wonderful opportunity to make a house your home, offering comfort and style.
$334,800
6717 Lyndale Drive Watauga, TX 76148
- Type:
- Single Family
- Sq.Ft.:
- 1,739
- Status:
- Active
- Beds:
- 3
- Lot size:
- 0.15 Acres
- Year built:
- 1988
- Baths:
- 2.00
- MLS#:
- 20738076
- Subdivision:
- Quail Hollow Add
ADDITIONAL INFORMATION
Newly improved, this home offers a host of enticing features. Step into the backyard to find a sparkling pool & a covered recreation area. Main living area boasts a cozy brick fireplace, with views of the pool & easy access to the patio. The dining space is versatile & seamlessly connects to the kitchen & family room. Kitchen has been updated with SS appliances & freshly painted cabinetry, creating a bright & inviting space for culinary endeavors. The split bedrooms have been thoughtfully refreshed with fresh paint, new carpet, & walk-in closets. The owner's suite is a true retreat, featuring luxury vinyl plank flooring in the bedroom, a frameless glass shower, & a double vanity with framed mirrors. Conveniently located near shopping, restaurants, & major commuter highways. This home has also received major upgrades, including HVAC system, foundation work, and enhancements to the pool. This property offers a perfect blend of comfort, style, & functionality for its new owners.
$359,900
6132 Bursey Road Watauga, TX 76148
- Type:
- Townhouse
- Sq.Ft.:
- 1,600
- Status:
- Active
- Beds:
- 3
- Year built:
- 2022
- Baths:
- 3.00
- MLS#:
- 20735083
- Subdivision:
- Bursey Place
ADDITIONAL INFORMATION
MLS# 20735083 - Built by Impression Homes - November completion! ~ A comfortable townhome design offers a main-level, open-concept layout with a generously-sized family room ideal for entertaining family and guests alike. Fall-in-love with the California kitchen offering large island, stainless steel appliances, and granite countertops and enjoy eating dinners at home in the spacious dining room with large window allowing for an abundance of natural light. Head upstairs to find your ownerâs suite with adjoining bathroom featuring a dual sink vanity, oversized shower and massive walk-in closet, as well as two additional bedrooms and a secondary bath. A well-placed utility room, located next to all the bedrooms, is convenient and makes laundry a breeze.
$269,000
6225 Douglas Drive Watauga, TX 76148
- Type:
- Single Family
- Sq.Ft.:
- 1,510
- Status:
- Active
- Beds:
- 3
- Lot size:
- 0.18 Acres
- Year built:
- 1978
- Baths:
- 2.00
- MLS#:
- 20721571
- Subdivision:
- Sunnybrook Add
ADDITIONAL INFORMATION
Welcome to this wonderful ranch-style home on a large lot in an established neighborhood with trees galore. Step into your dream home where cozy meets spacious! A stunning stone fireplace & vaulted ceilings create the perfect ambiance in the heart of the home. Enjoy making meals in the kitchen that flows to the dining area with large windows overlooking the expansive back yard. The primary bedroom offers an ensuite bathroom & walk-in closet. Wave to neighbors from your covered front porch or relax in the backyard with a covered patio, storage shed & yard with room to garden & play. There's plenty of space for vehicles & storage in the oversized garage. Home is primed for new owners who will appreciate its comfort & the convenient location to the airport, schools, shopping & dining in a central DFW Metro community. *Eligible for up to $3K lender credit - ask agent for details* *Accepting Back-up Offers * Fridge & WD negotiable*. Info in MLS deemed reliable, not guaranteed.
$260,000
5812 Shipp Drive Watauga, TX 76148
- Type:
- Single Family
- Sq.Ft.:
- 1,323
- Status:
- Active
- Beds:
- 3
- Lot size:
- 0.17 Acres
- Year built:
- 1965
- Baths:
- 2.00
- MLS#:
- 20725562
- Subdivision:
- Browning Heights North
ADDITIONAL INFORMATION
Welcome to this beautifully remodeled 3-bedroom, 2-bathroom home offering 1,323 sqft of stylish living space. The semi-open floor plan seamlessly connects the living areas, creating a welcoming flow while maintaining distinct, functional spaces. Inside, youâll be greeted by chic black and white features that perfectly complement the elegant ceiling beams. Enjoy the bright ambiance provided by energy-efficient LED lighting throughout, and appreciate the durability and modern appeal of the ceramic tile flooring. The upgraded kitchen and bathrooms showcase contemporary design and top-quality finishes. Outside, the expansive backyard offers plenty of room for outdoor fun and relaxation, complete with a convenient shed for additional storage or a creative workspace. This property combines comfort, style, and practicality, making it the perfect place to call home. Donât miss your chance to own this exceptional residence!
$295,000
6644 Moss Lane Watauga, TX 76148
- Type:
- Single Family
- Sq.Ft.:
- 1,502
- Status:
- Active
- Beds:
- 3
- Lot size:
- 0.17 Acres
- Year built:
- 1984
- Baths:
- 2.00
- MLS#:
- 20716175
- Subdivision:
- Foster Village Add
ADDITIONAL INFORMATION
Wonderfully updated home with brand new carpet! Updated kitchen with quartz counters, tile backsplash and stainless steel appliances. Luxury vinyl wood like floors through out the main living and dining. Cute mud room perfect for the kids. Primary bedroom is large and en-suite has a luxurious walk in shower with bright white tile. Wonderful walk in closet with plenty of space. Huge backyard with two large shade trees and a deck perfect for entertaining. Close to everything you need, shops, dining and more. Smart lights and security system to transfer. Property is virtually staged.
- Type:
- Single Family
- Sq.Ft.:
- 1,487
- Status:
- Active
- Beds:
- 3
- Lot size:
- 0.15 Acres
- Year built:
- 1980
- Baths:
- 1.00
- MLS#:
- 20720839
- Subdivision:
- Bristol Square
ADDITIONAL INFORMATION
This is a charming 3 bedroom starter home for a young family in a much sought after Keller ISD. You will love the Open floor plan with fresh paint. Back yard provides unlimited space for children imaginary play times and a shed for extra storage. The second living area is another family room that has been converted from the garage with plenty of light and room for entertainment and family gatherings. Conveniently close to shopping, restaurants, schools and easy access to main highways for easy commuting.
- Type:
- Single Family
- Sq.Ft.:
- 1,824
- Status:
- Active
- Beds:
- 3
- Lot size:
- 0.17 Acres
- Year built:
- 1987
- Baths:
- 2.00
- MLS#:
- 20718421
- Subdivision:
- Summer Hills Add
ADDITIONAL INFORMATION
Charming home with character and updates! As you walk up the corridor and enter, you're greeted by high vaulted ceilings and a welcoming, open living room layout. Near the entrance is a separate dining room with large windows. The kitchen features beautifully crafted quartz countertops and a matching backsplash. The natural wood cabinetry has been refinished to contrast with the modern quartz. From the kitchen, you can view the entire living space, so you never miss a moment while entertaining friends and family. Beyond the gas-powered fireplace, there's a bonus room perfect for an office or extra bedroom. Down the hall are two additional bedrooms and a bathroom with the same quartz and cabinetry combo as the kitchen. The primary suite, separate from the other rooms, boasts high vaulted ceilings and a double-door bathroom entry. For storage, find extra space in the fully finished garage with an epoxy floor or in your backyard shed!

The data relating to real estate for sale on this web site comes in part from the Broker Reciprocity Program of the NTREIS Multiple Listing Service. Real estate listings held by brokerage firms other than this broker are marked with the Broker Reciprocity logo and detailed information about them includes the name of the listing brokers. ©2024 North Texas Real Estate Information Systems
Watauga Real Estate
The median home value in Watauga, TX is $260,800. This is lower than the county median home value of $310,500. The national median home value is $338,100. The average price of homes sold in Watauga, TX is $260,800. Approximately 76.66% of Watauga homes are owned, compared to 20.97% rented, while 2.38% are vacant. Watauga real estate listings include condos, townhomes, and single family homes for sale. Commercial properties are also available. If you see a property you’re interested in, contact a Watauga real estate agent to arrange a tour today!
Watauga, Texas has a population of 23,649. Watauga is less family-centric than the surrounding county with 34.45% of the households containing married families with children. The county average for households married with children is 34.97%.
The median household income in Watauga, Texas is $78,379. The median household income for the surrounding county is $73,545 compared to the national median of $69,021. The median age of people living in Watauga is 35.4 years.
Watauga Weather
The average high temperature in July is 95.3 degrees, with an average low temperature in January of 34.8 degrees. The average rainfall is approximately 37.9 inches per year, with 0.9 inches of snow per year.
