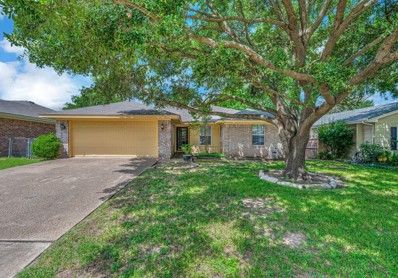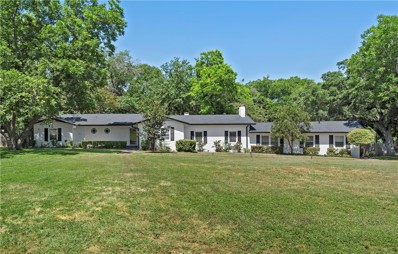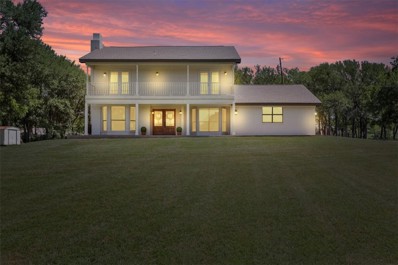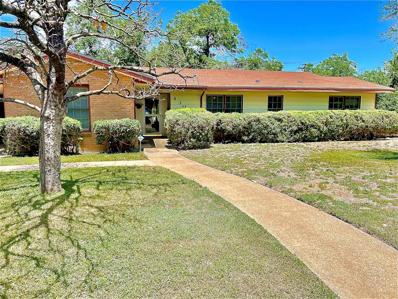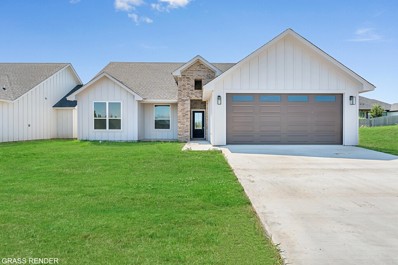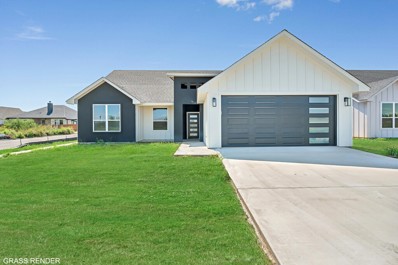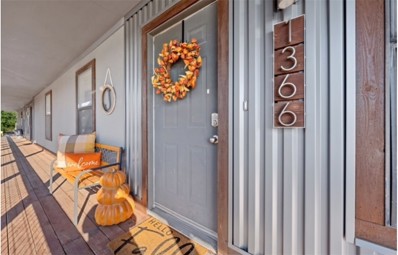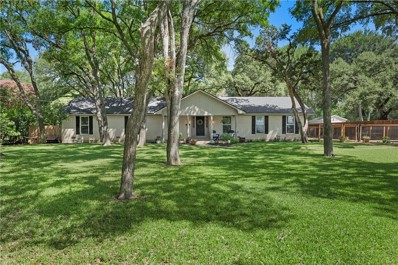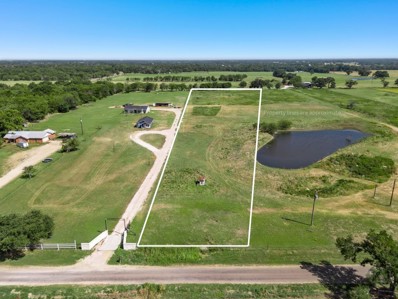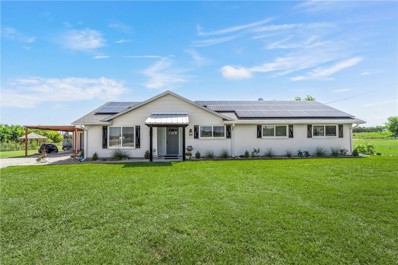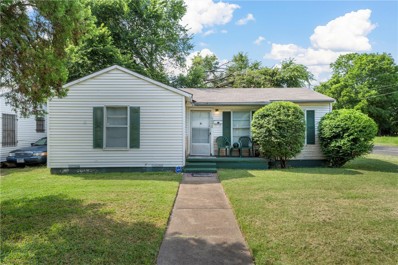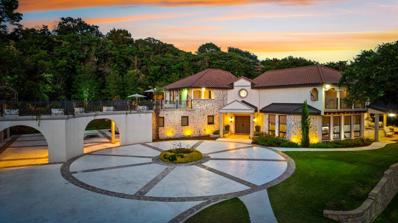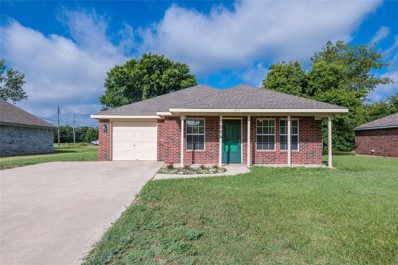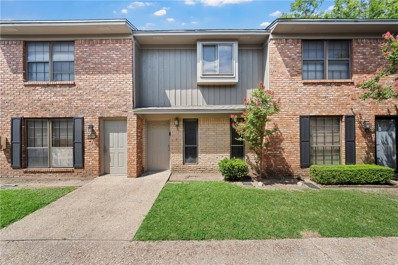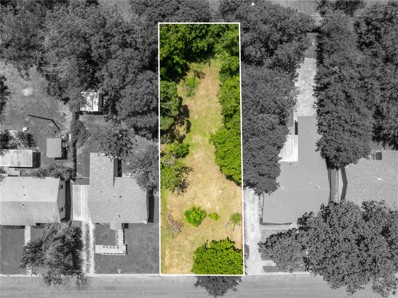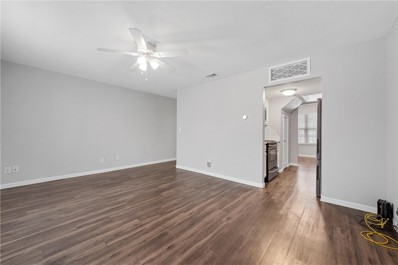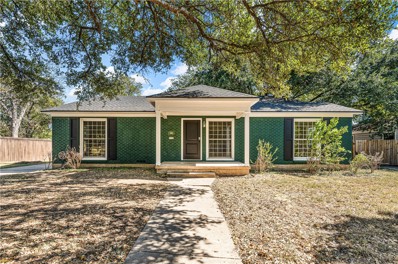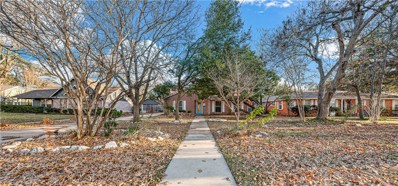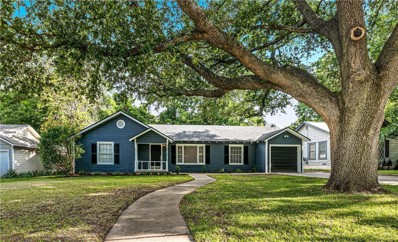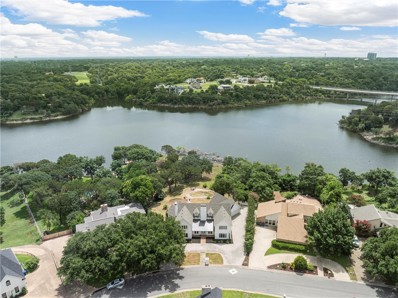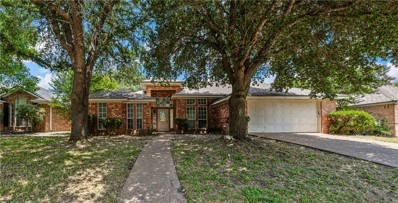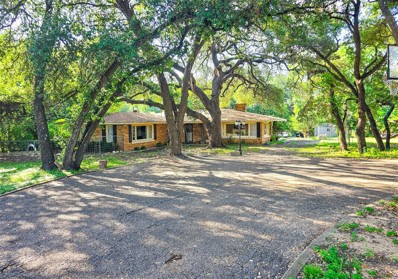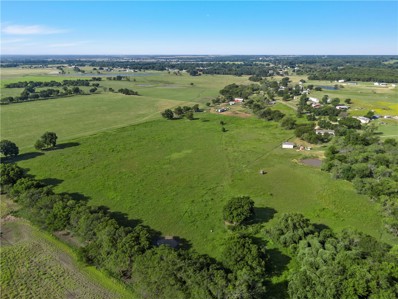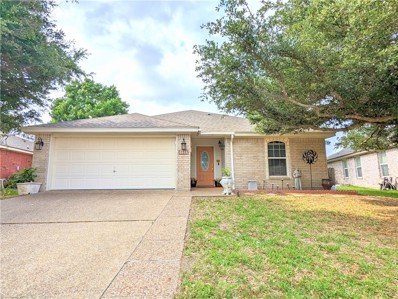Waco TX Homes for Rent
$259,000
6612 Emerald Drive Waco, TX 76708
- Type:
- Single Family-Detached
- Sq.Ft.:
- 1,416
- Status:
- Active
- Beds:
- 3
- Lot size:
- 0.16 Acres
- Year built:
- 1998
- Baths:
- 2.00
- MLS#:
- 223859
- Subdivision:
- Highland Woods
ADDITIONAL INFORMATION
This beautifully renovated home, last updated in 2019, has been lovingly occupied by a senior couple… lightly lived in and well cared for. The cozy living room features a striking wood-burning fireplace with a brick surround that extends to the ceiling, creating a stunning focal point. The home's elegant design is highlighted by three-tone paint, with doors, trim, and walls each in their own unique color, and crown molding gracing the common areas including the hall, kitchen, living room, dining room, and hallways. The kitchen has granite countertops, a stylish subway tile backsplash, and chic two-tone cabinets with gray lowers and white uppers. Stainless steel appliances and fixtures, along with well-maintained floors, add a modern touch. The master suite offers a peaceful retreat with a bedroom featuring a tray ceiling and a bathroom equipped with a large, tiled shower with a grab bar, a clerestory window, and dual vanities, ensuring both luxury and practicality. Outside, a magnificent large oak tree provides ample shade to the front of the house, while the spacious fenced backyard includes a covered patio, perfect for outdoor relaxation and entertaining. This home offers a perfect blend of comfort, style, and functionality.
$650,000
3636 N 29th Street Waco, TX 76708
- Type:
- Single Family-Detached
- Sq.Ft.:
- 3,634
- Status:
- Active
- Beds:
- 4
- Lot size:
- 1.44 Acres
- Year built:
- 1953
- Baths:
- 3.00
- MLS#:
- 224023
- Subdivision:
- Sturgis Acres
ADDITIONAL INFORMATION
Secluded estate lot with a sensational main house (3,634 sq.ft.) which boasts tons of storage, a magnificent casita/guest house (1 bed/2 bath – 792 sq. ft.), three car garage, and three workshops all on a peaceful 1.4 acres in central Waco. The main residence offers a brilliant floor plan with four bedrooms, three bathrooms, two dining areas, a library/office, and a huge living room. The massive living area offers a wood-burning fireplace, built-ins, wood floors, a wet bar with refrigerator, sink, and wine storage, all surrounded by huge windows to admire the relaxing park-like setting in the backyard. The fabulous kitchen offers GE Monogram appliances including a gas stove, built-in oversized refrigerator, dishwasher, and a handy island making this a perfect setting for creating your favorite recipes and entertaining your friends and loved ones. Expect to be impressed by the pantry space and tons of storage for spices and dishes. Just off the kitchen and separate breakfast and dining areas. The romantic owner’s suite offers plenty of space, lots of windows, gas fireplace (with remote control), two large closets, a luxurious bathroom with separate dressing and vanity areas, and extra-large shower with two entries. While admiring the owner’s suite, don’t forget to ask about the hidden room! Each secondary bedroom in this home is accompanied by TWO large closets in each room and all have direct access to a full bath. The laundry room is spectacular featuring plenty of folding space, a sink, tons of cabinets, and space for a second refrigerator. The guest house offers a living area, full kitchen with high-end appliances, a large bedroom, two bathrooms (one in the bedroom and another with access to the pool area), a laundry room, and one of the best sunrooms in Waco showcasing the gorgeous swimming pool. Although not used for short-term rentals, this guest house has been a favorite for traveling nurses and others staying for longer periods of time. The best part...the guest house comes fully furnished! Ask the listing agent for information about the past rental success and the marketing video provided by the seller to prospective tenants. This property offers tons of parking, electric gate for limited access, three car garage with space for multiple vehicles, work area, storage spaces, and a bonus workshop. If you enjoy tranquility, this lot is for you thanks to numerous trees, beautiful landscaping, a gorgeous pollinator garden, sprinkler system, sports area, gigantic pool, and on-site Little Free Library. Additional features include newer HVAC systems and water heaters in the main home, newer roof, pool pump, and gate controller. Your new home is just minutes from HEB, Target, Wal Mart, major employers, downtown Waco, and everything this great city has to offer.
- Type:
- Single Family-Detached
- Sq.Ft.:
- 2,560
- Status:
- Active
- Beds:
- 4
- Lot size:
- 3.38 Acres
- Year built:
- 1980
- Baths:
- 3.00
- MLS#:
- 224098
- Subdivision:
- Moore Lewis
ADDITIONAL INFORMATION
Escape to the tranquility of country living while enjoying the convenience of being just moments from town. This spacious 4-bedroom, 2.5-bathroom home is nestled on nearly 3.5 acres of lush, tree-covered land, offering privacy and a picturesque setting. Upon entering through the stunning knotty alder double front doors, you are greeted by a welcoming den with a cozy fireplace to your left, perfect for relaxing evenings. Adjacent, a versatile bonus room awaits, ideal as an office, formal dining area, or a space for kids to play. The heart of the home boasts an open kitchen and living area, ideal for both daily living and entertaining guests. Enjoy the convenience of a master bedroom and one guest bedroom sharing a large balcony overlooking the expansive property, offering sweeping views of the lush property. Recent updates enhance both the beauty and functionality of the home, including freshly painted interiors and exteriors, newly painted kitchen cabinets with updated hardware, and renovated bathrooms with modern finishes. New lighting fixtures illuminate the space, while a new fence and wrapped columns add to the curb appeal. New flooring adds elegance, complementing the updated aesthetic. Additional updates include a new water heater for both upstairs and downstairs, new automatic garage doors for convenience, a new HVAC unit downstairs for comfort, and new door hinges and hardware for a polished look. A new roof and gutters installed in 2020 provide peace of mind for years to come. Outside, a huge covered back patio beckons, offering a perfect setting for outdoor gatherings and relaxation amidst the tranquil surroundings. Conveniently located near town amenities such as shopping, dining, and schools, this property offers the best of both worlds: peaceful country living with easy access to urban conveniences. Don’t miss the opportunity to make this meticulously updated and thoughtfully maintained home yours. Schedule your private tour of 352 Winding Oaks Dr today!
$250,000
4309 Erath Avenue Waco, TX 76710
- Type:
- Single Family
- Sq.Ft.:
- 1,681
- Status:
- Active
- Beds:
- 3
- Lot size:
- 0.28 Acres
- Year built:
- 1955
- Baths:
- 2.00
- MLS#:
- 20664710
- Subdivision:
- South Overlook
ADDITIONAL INFORMATION
Whether you are looking for your first home, a place other than the campus dorm for your college student or your retirement home. 4309 Erath Ave. fits the description. This 3-bedroom 2 bath well-kept and well-maintained Gem full of Character and Grace is situated on a Large Corner Lot in the sought after South Overlook neighborhood of historic and hospitable Waco, TX. It is within walking distance of neighborhood schools, and within 5 miles of Baylor University. Also, within 5-10 miles of Waco's famous Heart of Texas Fair & Rodeo, thriving arts scene, one-of-a-kind shopping experiences, diverse mix of museums, attractions and leafy parks. And let's not forget the famous Magnolia Silos & the Magnolia Market. A comforting spacious home, in a quaint & cozy home-feel town full of adventure. Schedule a tour to take a look for yourself!
- Type:
- Other
- Sq.Ft.:
- 13,500
- Status:
- Active
- Beds:
- n/a
- Lot size:
- 0.31 Acres
- Baths:
- MLS#:
- 224091
ADDITIONAL INFORMATION
These two adjacent vacant commercial lots are ready for development in a prime location with highway frontage. Located at the corner of Waco Drive and Hatton Street, the possibilities for this location are vast, allowing for a wide range of possible uses. Zoned C-3 with no improvements on the lot, the space offers complete flexibility for design and development. Its corner location offers maximum visibility and accessibility, ensuring a high level of exposure. Located in TIF District No. 4, these vacant lots offer an opportunity to create a valuable addition to the community. Conveniently located minutes from I-35, Highway 77, shopping, and Baylor University. Buyer to verify permitted uses.
$420,000
9904 Ridings Drive Waco, TX 76708
- Type:
- Single Family-Detached
- Sq.Ft.:
- 2,000
- Status:
- Active
- Beds:
- 3
- Lot size:
- 0.18 Acres
- Year built:
- 2024
- Baths:
- 2.00
- MLS#:
- 224119
- Subdivision:
- Saddle Back Creek PH II
ADDITIONAL INFORMATION
NEW PHOTOS! Beautiful new construction. Separate office when you enter into the house. Grat workmanship and attention to detail. A must see if you are looking into Bosqueville ISD. 9900 & 9904 Ridings share the same layout. The exterior photo of this listing shows 9904 Ridings, but interior shots are of 9900 Ridings. The grass is a digital render (it is not currently present at the listing). This home is located in a great area, with easy access to China Spring Road, close proximity to schools, the Waco Regional Airport (ACT) and shopping!
$420,000
9900 Ridings Drive Waco, TX 76708
- Type:
- Single Family-Detached
- Sq.Ft.:
- 2,000
- Status:
- Active
- Beds:
- 3
- Lot size:
- 0.19 Acres
- Year built:
- 2024
- Baths:
- 2.00
- MLS#:
- 224112
- Subdivision:
- Saddle Creek II
ADDITIONAL INFORMATION
Beautiful new construction on Saddle Creek subdivision. Corner lot with a very functional open concept, a great size living area, dining, and kitchen combination. The main bedroom is spacious and leads to the main bathroom, the closet and connects to the big laundry room with a sink and plenty of space. As you enter through the main door, you will see a big office space. Great for a home office and for running your business out of. This one is very convenient with easy access to China Spring Rd. close to Lake Shore DR and I-35.
- Type:
- Condo
- Sq.Ft.:
- 687
- Status:
- Active
- Beds:
- 1
- Lot size:
- 0.03 Acres
- Year built:
- 1983
- Baths:
- 1.00
- MLS#:
- 224104
- Subdivision:
- Anderson J P
ADDITIONAL INFORMATION
Welcome to District 12 a charming and modern condo located just a stone's throw away from the vibrant Baylor University campus. This cozy yet spacious condo has one bedroom and one bathroom, making it the perfect home for a young professional, a couple, or a student seeking a comfortable and convenient living space. As you step inside, you'll immediately be greeted by an open and inviting living area. The upgraded flooring throughout the condo adds a touch of elegance and warmth to the space, creating an atmosphere that's both stylish and comfortable. The kitchen is a standout feature of this condo, with granite countertops, stainless steel appliances, and a convenient eat-at island. The spacious master bedroom offers a relaxing retreat after a long day, providing ample space for all your furnishings and personal touches. The remodeled bathroom features a walk-in shower, adding a touch of luxury. A newly installed HVAC, extra insulation in attic and water heater give you peace of mind. One of the most attractive aspects of this condo is its location. It's not only close to the Baylor University campus, making it an ideal choice for students, faculty, or staff, but it's also conveniently situated near downtown Waco, where you'll find an array of shopping and entertainment options. From trendy boutiques to delicious restaurants and lively nightlife, everything you need is just a short distance away. The condo association allows you to rent out your unit, providing you with an opportunity to earn extra income or cover your expenses when you're not using it yourself.
$499,900
725 Baker Lane Waco, TX 76708
- Type:
- Single Family-Detached
- Sq.Ft.:
- 2,387
- Status:
- Active
- Beds:
- 4
- Lot size:
- 0.45 Acres
- Year built:
- 1969
- Baths:
- 3.00
- MLS#:
- 224075
- Subdivision:
- Brannon
ADDITIONAL INFORMATION
Get excited, your Cameron Park dream home has hit the market! AND, it is move in ready! Not often do you find a home in such a prime location that has also been completely re-done. The roof and HVAC are 5-6 years old, windows and tankless water heater are also newer and just about every inch of the house has been updated cosmetically. The master is isolated with a functional office/work out room attached. The master bath is spacious and has the laundry room attached to it...such a convenient and practical design. On the other side of the house you will find two bedrooms, one with an en suite bath. In the heart of the home is the recently re-modeled kitchen that overlooks the beautiful backyard with approximately 33 shade trees on the property! With no backyard neighbors and an almost half an acre lot, you can't help but relax when you sit on your back patio...anytime of day since you have so many trees for shade. Not only will you be within walking distance to Cameron Park, you are also close to Magnolia, the zoo, Baylor University, and all downtown Waco has to offer! Houses like this do not pop up often so do not miss your opportunity to own a home in this area!
$139,990
TBD Quillian Trace Waco, TX 76705
- Type:
- Land
- Sq.Ft.:
- n/a
- Status:
- Active
- Beds:
- n/a
- Lot size:
- 4.14 Acres
- Baths:
- MLS#:
- 224072
- Subdivision:
- Cayhudlen
ADDITIONAL INFORMATION
Escape the hustle and bustle of the city and build your dream home on this beautiful 4-acre parcel of land. This property offers the perfect balance of serene country living while keeping you close to all the amenities you need in town. Whether you envision a sprawling estate, a cozy farmhouse, or a modern retreat, this spot provides the ideal setting. Enjoy the peace and privacy of rural life without sacrificing the convenience of having shops, restaurants, and schools just a short drive away. Don’t miss this opportunity to create the home you’ve always wanted in a location that offers the best of both worlds!
$565,000
594 Fern Valley Road Waco, TX 76708
- Type:
- Single Family-Detached
- Sq.Ft.:
- 1,842
- Status:
- Active
- Beds:
- 4
- Lot size:
- 10.36 Acres
- Year built:
- 1985
- Baths:
- 2.00
- MLS#:
- 224073
- Subdivision:
- Barron T H
ADDITIONAL INFORMATION
Charming 4-Bedroom Horse Property on 10.36 Acres in Waco, TX Welcome to 594 Fern Valley Rd., Waco, TX 76708! This beautifully maintained 4-bedroom, 2-bath home, built in 1985, offers approximately 1,842 sq. ft. of comfortable living space. Situated on a sprawling 10.36-acre lot, this property is a dream for horse enthusiasts and livestock lovers alike. Enjoy generous living spaces perfect for family gatherings and entertainment. The living room is cozy and inviting, providing a perfect setting for relaxation. The home boasts updated energy-saving windows, newer roof, and updated lighting throughout. Stay cool and efficient with solar panels. Step outside to a newer covered patio, perfect for enjoying Texas sunsets and outdoor dining. The property also includes a chicken coop, greenhouse, and a garden area for those with a green thumb. - Equestrian Paradise: With ample space for horses or cows, this property is equipped for all your livestock needs. All four bedrooms are spacious and well-appointed, ensuring comfort and privacy for the entire family. Experience the best of country living with modern conveniences at 594 Fern Valley Rd. Don’t miss the opportunity to make this exceptional property your new home!
- Type:
- Other
- Sq.Ft.:
- 896
- Status:
- Active
- Beds:
- 2
- Lot size:
- 0.16 Acres
- Year built:
- 1951
- Baths:
- 1.00
- MLS#:
- 223055
- Subdivision:
- Carver Park
ADDITIONAL INFORMATION
Welcome to this exceptional corner lot property, a fantastic investment opportunity that combines potential and value! This home features a cozy den, perfect for a home office, reading nook, or additional living space. The corner lot provides extra privacy, more yard space, and enhanced curb appeal. While this property needs a little TLC, it is a smart investment choice for both homeowners and investors. Don't miss out on this rare opportunity to own a property with significant potential for improvement. Schedule a showing today!
$4,490,000
2121 Ridgewood Drive Waco, TX 76710
- Type:
- Single Family
- Sq.Ft.:
- 6,573
- Status:
- Active
- Beds:
- 4
- Lot size:
- 4.57 Acres
- Year built:
- 2015
- Baths:
- 7.00
- MLS#:
- 20663196
- Subdivision:
- Ratliff Estate Addition
ADDITIONAL INFORMATION
Welcome to an elegant, sophisticated world on Ridgewood Drive in Regency Park near the prestigious Country Club. This luxury Modern Mediterranean home on a 4.5-acre estate offers unparalleled grandeur and comfort, blending modern luxury with timeless Mediterranean charm. The home boasts a stunning cast concrete free-standing outdoor staircase and fireplace. The expansive kitchen and dining area is a culinary dream with top-tier appliances and a crescent-shaped Gaggenau cooktop. Venetian plaster walls, custom-painted and hand-stenciled designs, built-ins, a gas fireplace, and stunning light fixtures add elegance. The primary suite is a private sanctuary with grand intersecting barrel-vaulted ceilings and a recessed ceiling TV. The primary bathroom features a hand-painted cast iron bathtub, dual vanities, an oversized shower, and dual master closets. Built on suspended concrete slabs with 156 piers and 1,200 yards of concrete, this home ensures durability and longevity.
$220,000
1004 Hatton Street Waco, TX 76704
- Type:
- Single Family-Detached
- Sq.Ft.:
- 1,380
- Status:
- Active
- Beds:
- 4
- Lot size:
- 0.23 Acres
- Year built:
- 2001
- Baths:
- 2.00
- MLS#:
- 224059
- Subdivision:
- Faulkner
ADDITIONAL INFORMATION
Updated Brick Home in LaVega School District Address: 1004 Hatton Price: $220,000 MLS #: 224059 Welcome to this beautifully updated 4-bedroom, 2-bathroom brick home located in the desirable LaVega School District. This home features stained concrete floors and an attached single car garage, offering both style and convenience. Key Features: Spacious and bright living areas Updated kitchen with modern stainless steel appliances Four bedrooms providing ample space for a growing family or guests Two full bathrooms with contemporary fixtures Attached single car garage for parking and additional storage Close proximity to I-35, Sam's Club, HEB, Walmart, and various dining options Location: Situated in a prime location near major highways and popular shopping centers, this home provides easy access to essential amenities while maintaining a peaceful residential atmosphere. Owner is a licensed Real Estate Broker
- Type:
- Condo
- Sq.Ft.:
- 1,152
- Status:
- Active
- Beds:
- 2
- Lot size:
- 0.04 Acres
- Year built:
- 1983
- Baths:
- 3.00
- MLS#:
- 224057
- Subdivision:
- Kyger
ADDITIONAL INFORMATION
Don't miss out on this fantastic opportunity! Whether you're a Baylor parent seeking the ideal home for your college student or an investor looking for a prime property, this condo is perfect for you. Located just a few minutes from the Baylor campus, this 2-bedroom, 2.5-bathroom condo offers the convenience and comfort you've been searching for. Situated right by all Baylor amenities, this condo ensures easy access to the campus and local attractions. The first floor features a roomy living room, perfect for relaxation and entertaining guests. Enjoy cooking in a modern kitchen within everything you need. A convenient half bath on the first floor is ideal for visiting friends and family. A separate laundry room with additional storage space makes everyday chores a breeze. Step outside to your private back patio area, perfect for unwinding after a long day. Upstairs, you'll find two spacious bedrooms, each with its own full bathroom, providing privacy and comfort for everyone. This turn-key property is ready for immediate move-in and offers a blend of convenience, style, and practicality.
$49,999
617 Lenox Street Waco, TX 76704
- Type:
- Land
- Sq.Ft.:
- n/a
- Status:
- Active
- Beds:
- n/a
- Lot size:
- 0.16 Acres
- Baths:
- MLS#:
- 224055
- Subdivision:
- Carver Park
ADDITIONAL INFORMATION
Prime opportunity awaits at 617 Lenox, located just 5 minutes from Downtown Waco, TX. This ready-to-build property comes with pre-drawn site plans, offering an ideal canvas for crafting your dream home or investment property. Don't miss your chance to own and develop this property in a vibrant and convenient location!
- Type:
- Condo
- Sq.Ft.:
- 1,206
- Status:
- Active
- Beds:
- 3
- Lot size:
- 0.04 Acres
- Year built:
- 1986
- Baths:
- 3.00
- MLS#:
- 224034
- Subdivision:
- Bagby Square Condos
ADDITIONAL INFORMATION
Seller is offering the buyer a concession of up to $8,370. Looking to be close to Baylor? This updated condo is just one block away from campus! The Bagby Square Condos community is a collection of 41 condominiums and this is one of the nicer updated ones you'll find. The condo features a master suite and two smaller secondary bedrooms. The master suite has a private bath, large walk-in closet, a second closet, high ceilings, and a ceiling fan. Each secondary bedroom has a walk-in closet, high ceiling, and ceiling fan. The kitchen has quartz counters, subway tile backsplash, white cabinets with hardware, and all the stainless steel appliances are included. The large family room has recessed lighting, a ceiling fan, and French doors that lead to the balcony overlooking the courtyard. The dining room has nice cabinet storage. Vinyl plank flooring throughout the condo. The first floor also has a half bath and a laundry closet with storage space (the washer/dryer unit is included). Double-paned windows - not the original single pane like most other condos in the complex. Unit 1C includes two reserved, covered parking spaces plus uncovered parking for both residents and guests. Condo dues include internet, streaming TV, insurance, exterior pest control, and more. Availability in Bagby Square is usually quite low so take the opportunity to own one of the nicest condos very close to Baylor.
- Type:
- Single Family-Detached
- Sq.Ft.:
- 1,635
- Status:
- Active
- Beds:
- 2
- Lot size:
- 0.28 Acres
- Year built:
- 1949
- Baths:
- 2.00
- MLS#:
- 224029
- Subdivision:
- Dean
ADDITIONAL INFORMATION
Here’s your chance to buy a home that’s not too big, not too small, but JUST right and located in Waco’s premier, ultra-desirable historical neighborhood! …but what’s better, you can work hand in hand with the noted design-build firm, The McLeod Company, as they redesign this distinctive home to suit your own, unique style! --- That’s right! If you act fast, you’ll beat our crews to the punch and benefit from the ability to craft this charming Dean Highland area cottage into your own, one of a kind, personalized home! --- Will you morph the three bedroom, two bathroom floor plan into a two bedroom, two bathroom layout and build out the bathroom of your dreams? Will you expand closet space and transform the kitchen into THE culinary destination of Waco? Will you build out garage into the ultimate man cave? Your wish can be our command if you engage quickly! --- As it sits, this distinctive Dean Highland charmer boasts an impressive list of amenities that’s a great value for budget conscious buyers or those looking for an excellent starting point for a remodel: Two bedrooms Two bathrooms 1,635 square feet Original hardwood floors A .28 acre lot A FOUR car garage with driveway and alley access …and so much more! --- From here, the home presents as an excellent, as-is purchase with loads of upside. However, if you wish to take it up a notch, we’re here to help! Call or text to schedule your exclusive showing of this outstanding property immediately! *** NOTE: Construction is ongoing. Pricing is subject to change as work is completed. Photos may not be representative of ALL work completed at the time of viewing. Please call for an up to date schedule of construction completed.
$325,000
3216 Windsor Avenue Waco, TX 76708
- Type:
- Single Family-Detached
- Sq.Ft.:
- 2,171
- Status:
- Active
- Beds:
- 2
- Lot size:
- 0.28 Acres
- Year built:
- 1950
- Baths:
- 2.00
- MLS#:
- 203368
- Subdivision:
- Dean
ADDITIONAL INFORMATION
$400,000
4104 Austin Avenue Waco, TX 76710
- Type:
- Single Family-Detached
- Sq.Ft.:
- 1,788
- Status:
- Active
- Beds:
- 3
- Lot size:
- 0.25 Acres
- Year built:
- 1950
- Baths:
- 2.00
- MLS#:
- 224015
- Subdivision:
- Castle Crest
ADDITIONAL INFORMATION
Here's your chance to get in RIGHT at the perfect time with this Castle Heights area project! At this stage, you can work hand in hand with noted design-build firm, The McLeod Company, to select your preferred stone, tile, fixtures, colors, and even the appliances; BUT ONLY IF YOU ACT QUICKLY! --- Located right in the heart of Waco’s most prized historical neighborhood, this charming Castle Heights area home isn’t too big, isn’t too small, but is JUST right! --- With numerous recent updates, including professional refinishing of the home’s original hardwood floors, a new roof, new tankless hot water heater, new windows, custom cabinetry, and more; you’ll struggle to find another home (at any price point!) that’s as convenient or charming as this distinctive, historical home! --- That appeal, already exceptional, is amplified exponentially by the home’s coveted Castle Heights area location. Positioned right in the middle of Waco and near downtown and Baylor University; all that Waco has to offer is just a stone’s throw away (and in many cases, even walkable!). Whether it’s a quick walk to Pinewood (the neighborhood coffee shop and pub), the Wine Shoppe (a wine bar right at the edge of the neighborhood), or even Salon 2121 (the salon of Waco), this distinctly urban setting is coveted, rare, and elusive for most buyers considering the Greater Waco area. --- Featuring a three-bedroom, two-bathroom layout across 1,788 square feet, the ultra-practical floorplan boasts two living rooms, a formal dining room, GIANT mud room, ENORMOUS primary bedroom, and even a sprawling deck, just in case you want to take the party outside! --- At the front of the home, a spacious, well lit living room opens to the home’s dining area which is perfectly sized for a large dining room table. At the back of the home, off the garage, a cavernous mudroom opens to the unusually functional kitchen (especially for homes of this period). Here, our plan for stainless steel Kitchenaid Appliances, Carrara countertops, and a fresh backsplash will enhance the home’s appeal while contributing a modern, but period correct touch to the home. --- From the kitchen, a picture frame door leads to the backyard or an adjacent passthrough leads to the home’s second living room. There, abundant natural light and a central location make the home’s den a perfect gathering place which doubles well as a home office. --- Opposed to the living space, three spacious bedrooms (check out the size of that primary suite!) and two bathrooms round out this picture-perfect package! In the works, new glass, plumbing fixtures, and tile in both bathrooms will continue the period correct theme while whole house hardwoods give character and warmth to all three bedrooms. --- Outside, a sprawling, tree shaded backyard boasts not only a storage shed, but also presents with an appealing deck that’s stained to match the home’s wooden privacy fence. With some areas being sunlit most of the day, this backyard is exceptional for those who want to both beat the heat and build the garden of their dreams! --- It’s not often that old world character and modern amenities blend so well to create such an appealing package. With an opportunity to not only collaborate with The McLeod Company, but also choose your own selections, you definitely don’t want to miss out on this fantastic opportunity! --- Call or text today so that you can get a head start making this distinctive historical residence your own! --- You really can have it all at this home! Enjoy all of the appeal of a historical home with none of the drawbacks in terms of functionality or convenience. Reach out today to make this home YOUR home!
$795,000
4130 Green Oak Drive Waco, TX 76710
- Type:
- Single Family-Detached
- Sq.Ft.:
- 3,288
- Status:
- Active
- Beds:
- 4
- Lot size:
- 1.06 Acres
- Year built:
- 1984
- Baths:
- 3.00
- MLS#:
- 223797
- Subdivision:
- Greenleaf Peninsula
ADDITIONAL INFORMATION
LAKE WACO WATERFRONT LIVING - Discover the potential of waterfront living at 4130 Green Oak Dr. Nestled away on a sprawling 1.06 acre lot in the beautiful, serene Greenleaf Peninsula neighborhood, this one-of-a-kind property presents you with a unique renovation opportunity to customize into a stunning personalized retreat of your own. Inside, you'll find over 3200 sq ft featuring 4 bedrooms, 3 bathrooms, a bonus room that would make for a great 5th bedroom or private office, a Formal Dining, a sunlit breakfast area, generous room sizes, and windows galore. The spacious Living Room is characterized by soaring ceilings, an impressive wall of windows providing breathtaking lake views, and a grand floor-to-ceiling brick wood-burning fireplace adding the perfect touch of ambiance. The owner has custom plans through a top local designer, Palmer Davis, for a stunning remodel that she is willing to provide. This is an ideal project for someone who wants to personalize a home from top to bottom exactly to their taste. Outside is sure to captivate you from the gorgeous lake views, the expansive patio, and terraced lawn leading you down to the water. True lakefront property is hard to come across in Waco. This property provides a gradual slope with easy access down to the water. Conveniently located to nearby Ridgewood Country Club and Marina and just minutes to Baylor, Cameron Park and downtown Waco's continuous exciting development providing an array of fine dining options, retail, and community events. This home is ready for the next owner to breathe new life into it. Don’t miss out on this exceptional property! (photo showcasing swimming pool is a virtual rendering)
- Type:
- Single Family-Detached
- Sq.Ft.:
- 1,791
- Status:
- Active
- Beds:
- 3
- Lot size:
- 0.22 Acres
- Year built:
- 1995
- Baths:
- 2.00
- MLS#:
- 224012
- Subdivision:
- Arrowhead Estates
ADDITIONAL INFORMATION
Brimming with potential and TONS of upside, this fabulous Arrowhead Estates area home is poised to reward a return on investment in a BIG way! Just off Panther Way in the heart of the Midway Independent School District, this 1,791 square foot, three bedroom, two bathroom home strikes a fantastic balance between an open floor plan and enough wall space to still remain practical and comfortable. --- Up front, a large formal dining (or perhaps, a sitting area) opens to the even larger living room which is framed by a handsome fireplace and floor to ceiling windows overlooking the sprawling back yard. All in all, this home packs a punch with several architectural amenities which are typically reserved for homes at twice the price. --- While it's true that this home definitely needs paint inside an out, a thorough sprucing up of the mature trees and landscaping, new flooring, and even a bit of updating to the fixtures; our price is listed at more than $100,000 less than we expect the after updated value to achieve. --- Whether you're seeking a slam dunk remodel, you're eyeing the next rental property for your portfolio, or you're shopping on a budget hoping to find a great starting point which only needs cosmetic enhancement; this home is a must see! What's more, the heavy lifting is already done! The roof, HVAC, and water heater are all less than five years old so you all you'll need to focus on is the easy stuff! --- Don't delay! We're only offering this home on the market because of our project backlog. Once that clears, we'll be taking and keeping the tremendous profit potential for ourselves! --- To schedule a showing or to inquire further about this home, please call or text any time. --- Call T-O-D-A-Y! This is one you definitely do NOT want to miss out on!
$369,999
3003 Sturgis Lane Waco, TX 76708
- Type:
- Single Family-Detached
- Sq.Ft.:
- 2,818
- Status:
- Active
- Beds:
- 4
- Lot size:
- 0.68 Acres
- Year built:
- 1952
- Baths:
- 4.00
- MLS#:
- 224027
- Subdivision:
- Davis E S TR
ADDITIONAL INFORMATION
Nestled in the charming Landon Branch area, this remarkable 2,818 square foot home offers four bedrooms and three bathrooms, perfectly blending serene seclusion with the elegance of a grand estate. This home is truly unique, evoking a sense of peaceful contentment alongside its captivating charm. As you approach, the tree-canopied property exudes a tranquil ambiance that invites you to explore its many delightful features. The welcoming front porch sets the tone, leading to a winding walkway that guides you through the wooded landscape. Step inside to find a home bathed in natural light, with oversized windows illuminating a spacious formal living room, a cozy den, and a stately fireplace. Tall ceilings and ornate crown molding in the main areas enhance the home's elegance, making a grand impression from the moment you enter. The kitchen, centrally located, acts as the heart of the home, effortlessly connecting various living spaces and serving as a hub for both indoor and outdoor activities. It boasts granite countertops, a large six-burner gas range, and stainless-steel appliances, offering a perfect blend of functionality and style for any home chef. The primary suite at the front of the home offers a generous, serene retreat with an en-suite bathroom that mirrors the elegance of the living room. An adjacent second suite provides ample space and privacy, also featuring en-suite amenities. Across the home, two additional bedrooms share a bathroom, while a charming powder room is conveniently located near the wet bar, making it perfect for entertaining. The outdoor space is equally impressive, boasting essentially two backyards. A large, fenced area provides a safe haven for pets, while the front and side yards enhance the property’s expansive 2/3 acre lot with a park-like setting. This home is a rare find, offering a unique blend of tranquility and proximity to the city and its amenities. It must be experienced to be fully appreciated. For those seeking something truly extraordinary, schedule your visit to this distinctive home today!
$225,500
494 Quillian Trace Waco, TX 76705
- Type:
- Land
- Sq.Ft.:
- n/a
- Status:
- Active
- Beds:
- n/a
- Lot size:
- 7.87 Acres
- Baths:
- MLS#:
- 223959
- Subdivision:
- Cayhudlen
ADDITIONAL INFORMATION
Are you searching for the perfect blend of country living and city convenience? Look no further than this 7.87-acre property, offering endless possibilities for building your dream home. Whether you prefer a barn-dominium, ranch-style dwelling, or a luxurious brick/stone mansion, this land allows you to bring your vision to life. Take advantage of the opportunity to maintain horses or chickens for a fresh egg supply. Water and electricity are readily available to purchase. It's time to turn your dream into a reality. So, come on down and start enjoying the country life! Contact us today to arrange a visit.
$318,700
3153 Lippizan Street Waco, TX 76706
- Type:
- Single Family-Detached
- Sq.Ft.:
- 1,915
- Status:
- Active
- Beds:
- 4
- Lot size:
- 0.19 Acres
- Year built:
- 2008
- Baths:
- 2.00
- MLS#:
- 223985
- Subdivision:
- Surrey Ridge
ADDITIONAL INFORMATION
Welcome Home! This spacious 4 bedroom features an open layout living/dining/kitchen adjacent to the family room. The home features a NEST thermostat, RING video doorbell, laminate wood flooring/carpet combination, accented walls, and much more. Kitchen features include custom drawer slide-outs, granite countertops, an LG digital convection oven, over the range microwave, dishwasher, disposal, pantry, and Kohler cast iron enamel sink. The adjacent breakfast area contains illuminated matching white curio cabinets. The split floor plan offers master suite privacy and flexibility for up to 4 bedrooms or an optional office. Outdoor features mature trees in front and rear, a 10x12 storage shed, Outdoor/BBQ pavilion, solar/electric motion/timer lighting, and a landscaped Texas-themed yard. The fully screened back porch has retractable roll-up shades, outdoor carpeting, dual fans, and day/night lighting options. Make this home yours today!

The data relating to real estate for sale on this web site comes in part from the Broker Reciprocity Program of the NTREIS Multiple Listing Service. Real estate listings held by brokerage firms other than this broker are marked with the Broker Reciprocity logo and detailed information about them includes the name of the listing brokers. ©2024 North Texas Real Estate Information Systems
Waco Real Estate
The median home value in Waco, TX is $220,000. This is higher than the county median home value of $142,600. The national median home value is $219,700. The average price of homes sold in Waco, TX is $220,000. Approximately 40.19% of Waco homes are owned, compared to 48.67% rented, while 11.14% are vacant. Waco real estate listings include condos, townhomes, and single family homes for sale. Commercial properties are also available. If you see a property you’re interested in, contact a Waco real estate agent to arrange a tour today!
Waco, Texas has a population of 131,996. Waco is less family-centric than the surrounding county with 28.72% of the households containing married families with children. The county average for households married with children is 30.68%.
The median household income in Waco, Texas is $36,004. The median household income for the surrounding county is $46,262 compared to the national median of $57,652. The median age of people living in Waco is 28.6 years.
Waco Weather
The average high temperature in July is 95.4 degrees, with an average low temperature in January of 35.1 degrees. The average rainfall is approximately 36.2 inches per year, with 0.2 inches of snow per year.
