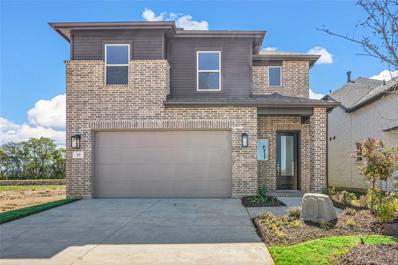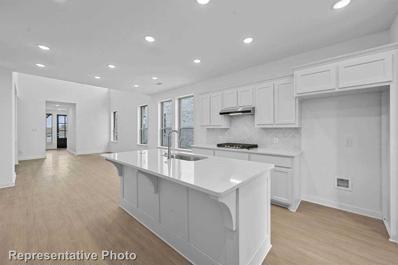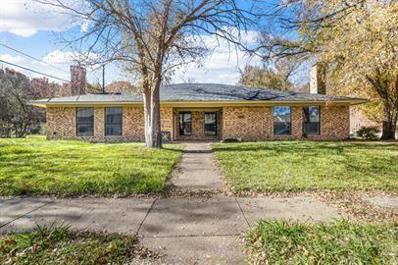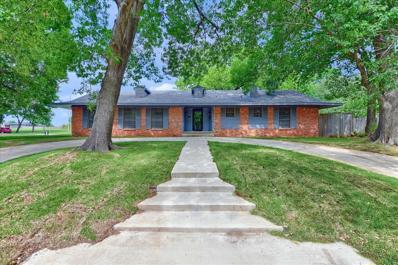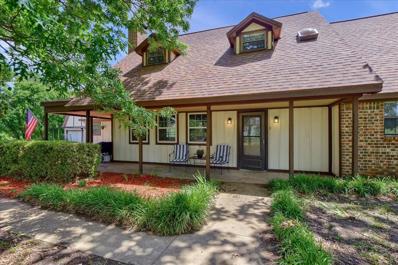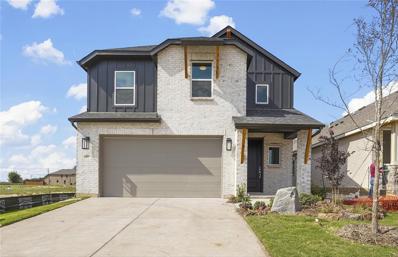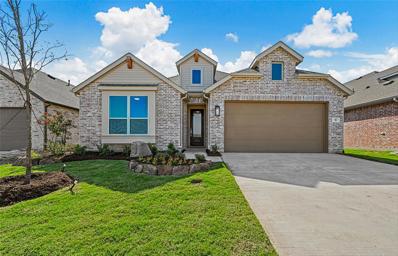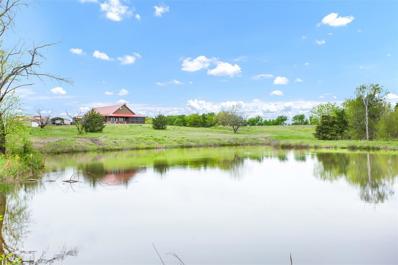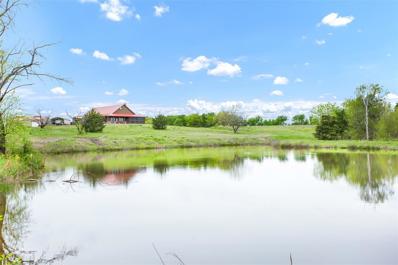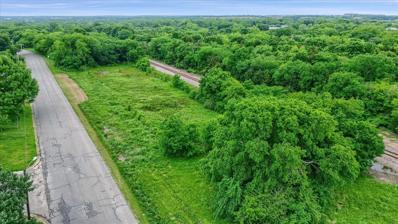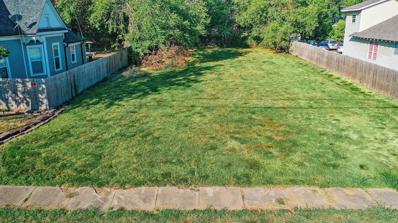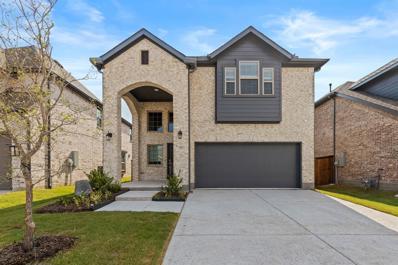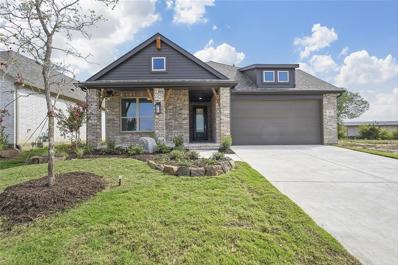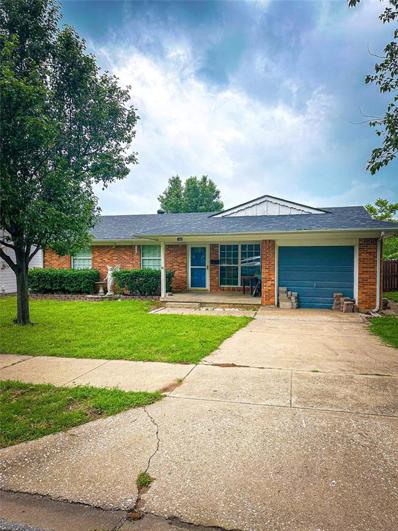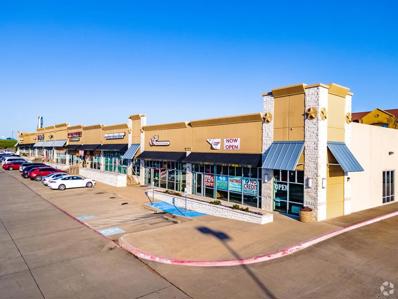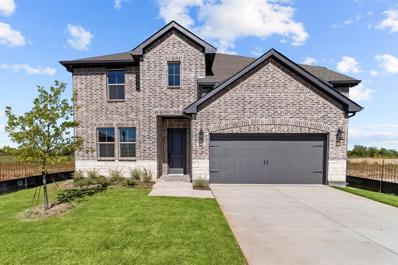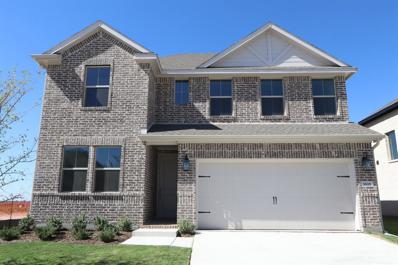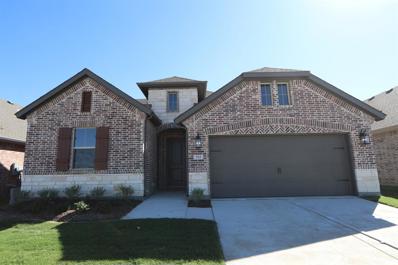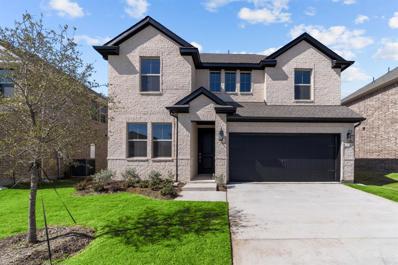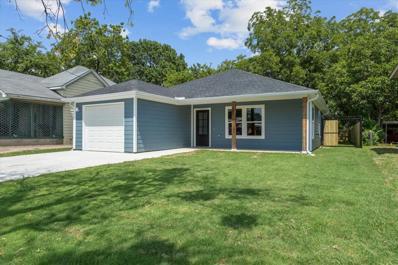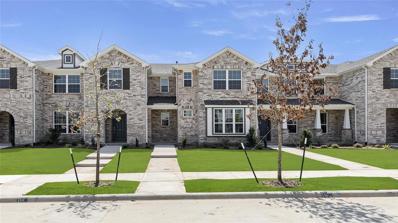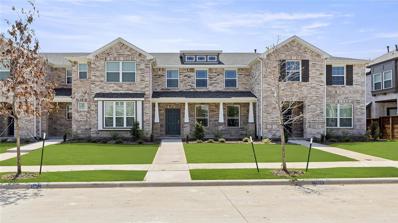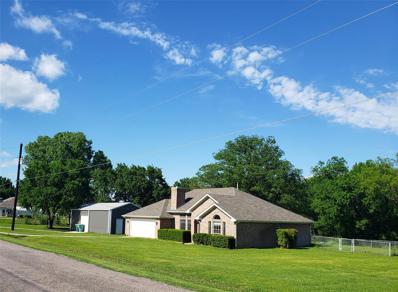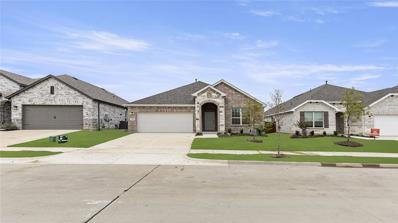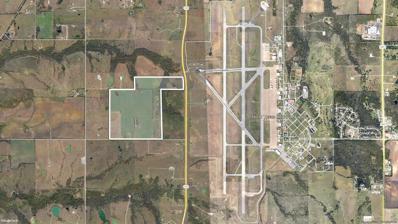Sherman TX Homes for Rent
- Type:
- Single Family
- Sq.Ft.:
- 2,369
- Status:
- Active
- Beds:
- 4
- Lot size:
- 0.11 Acres
- Year built:
- 2024
- Baths:
- 3.00
- MLS#:
- 20610747
- Subdivision:
- Heritage Ranch 40'S
ADDITIONAL INFORMATION
MLS# 20610747 - Built by Highland Homes - Ready Now! ~ Model floor plan for the 40s at Heritage Ranch! Such a versatile plan with 2 bedrooms downstairs, a loft, and an abundance of storage! An abundance of windows are included that illuminate the entire home! 2 story ceilings at the entry and the family room also make this home feel much larger!!
- Type:
- Single Family
- Sq.Ft.:
- 2,000
- Status:
- Active
- Beds:
- 3
- Lot size:
- 0.11 Acres
- Year built:
- 2024
- Baths:
- 3.00
- MLS#:
- 20610530
- Subdivision:
- Heritage Ranch 40'S
ADDITIONAL INFORMATION
MLS# 20610530 - Built by Highland Homes - November completion! ~ Great floor plan for those who may need a little more than a single story. The Rembrandt Plan offers 2 story ceilings in the family room, a private bedroom+bath on the second floor, and a loft overlooking the family room. So many windows in this plan allows for lots of natural light!!
$374,900
1810 Archer Drive Sherman, TX 75092
- Type:
- Duplex
- Sq.Ft.:
- 2,955
- Status:
- Active
- Beds:
- 4
- Lot size:
- 0.24 Acres
- Year built:
- 1985
- Baths:
- 4.00
- MLS#:
- 20609425
- Subdivision:
- Westwood 8th Add
ADDITIONAL INFORMATION
- Type:
- Single Family
- Sq.Ft.:
- 3,030
- Status:
- Active
- Beds:
- 4
- Lot size:
- 0.46 Acres
- Year built:
- 1962
- Baths:
- 3.00
- MLS#:
- 20609744
- Subdivision:
- Western Hills Add
ADDITIONAL INFORMATION
Welcome to this charming four-bedroom, two and a half bath home nestled in the heart of an established neighborhood in Sherman, Texas. This delightful property boasts ample space and comfort for a growing family or those who love to entertain. As you step inside, you'll be greeted by a warm and inviting atmosphere, with a spacious living area perfect for relaxation or hosting gatherings. The well-appointed kitchen features modern appliances, plenty of storage, and a convenient breakfast bar for casual dining. Retreat to the serene master suite, complete with a private en-suite bathroom for ultimate relaxation. Three additional bedrooms offer versatility for guests, a home office, or hobbies. Outside, the expansive backyard provides endless opportunities for outdoor enjoyment, whether it's lounging on the patio or playing games on the lush lawn. With its prime location in Sherman, residents will enjoy easy access to schools, shopping, dining, and recreational amenities.
- Type:
- Single Family
- Sq.Ft.:
- 2,721
- Status:
- Active
- Beds:
- 4
- Lot size:
- 2 Acres
- Year built:
- 1984
- Baths:
- 3.00
- MLS#:
- 20608027
- Subdivision:
- G-1028 - Reed Leonard A-G1028
ADDITIONAL INFORMATION
Welcome Home! Escape to the peace of country living on 2 acres in Sherman, Texas. This charming two-story home, recently refreshed in 2024, offers modern updates with timeless character. With a new roof and skylights installed after recent storms, updated electrical wiring (2019), and an HVAC system (2020), this home is ready for its next chapter. The spacious layout features 4 bedrooms, including a primary suite on the first floor with a recently remodeled shower and tub. The large, light-filled living areas are perfect for entertaining, while the outdoor space offers stunning sunsets, room to garden, and space for chickens. The detached garage even includes additional living quarters with a window unit for year-round comfort. Your private retreat is waitingâschedule a tour today!
- Type:
- Single Family
- Sq.Ft.:
- 2,141
- Status:
- Active
- Beds:
- 4
- Lot size:
- 0.11 Acres
- Year built:
- 2024
- Baths:
- 3.00
- MLS#:
- 20607508
- Subdivision:
- Heritage Ranch 40'S
ADDITIONAL INFORMATION
MLS# 20607508 - Built by Highland Homes - Ready Now! ~ Outstanding 2 story floorplan with 2 story ceilings in the Family Room and the Foyer! The Botticelli includes 4 Bedrooms with 2.1 Baths and a 2 Car Garage. This plan includes a fabulous Kitchen layout with an Island and a Peninsula! The large Windows and 8 foot doors give this plan a large dramatic feel for this 2 story home!!!!
$422,990
704 Chestnut Trail Sherman, TX 75092
- Type:
- Single Family
- Sq.Ft.:
- 2,208
- Status:
- Active
- Beds:
- 4
- Lot size:
- 0.14 Acres
- Year built:
- 2024
- Baths:
- 3.00
- MLS#:
- 20607308
- Subdivision:
- Heritage Ranch: 50ft. Lots
ADDITIONAL INFORMATION
MLS# 20607308 - Built by Highland Homes - Ready Now! ~ The Monet- A stunning one story home that offers an open concept living space with plenty of natural light, vaulted ceilings, and over-sized kitchen island. The primary bedroom features a large box window seat plus spacious ensuite. Three bedrooms, two bathrooms and a study are located towards the front of the home. Upgrades include luxury vinyl floors, quartz counters, painted cabinets, and more!
- Type:
- Land
- Sq.Ft.:
- n/a
- Status:
- Active
- Beds:
- n/a
- Lot size:
- 51.87 Acres
- Baths:
- MLS#:
- 20606215
- Subdivision:
- Bumpass
ADDITIONAL INFORMATION
Country oasis nestled amidst 50+ acres for recreation, retirement and-or investment! Two homes and private well, two stocked ponds and every man's dream - a large 50x30 shop with electricity for all your hobbies and toys; plus, a large covered RV carport with full RV hookups. Secluded yet a 5 minute commute to shopping, Lake Texoma, hospitals, and nearby industry. Meticulously crafted, custom 3-bed, 3-bath home featuring an open floor plan, vaulted ceilings, and windows that flood the interior with natural light. Custom designed kitchen with convenient drawer pullouts and large pantry. Retreat to the master suite with its spa-like bathroom with large walk-in shower and the walk-in closet of your dreams! The wrap around screened-in porch is the perfect spot to unwind with gorgeous views of pasture, trees, and your own fishing pond. Also includes a 1560 sq ft, 3 bed, 2 bath mobile home with covered carport. Property can be subdivided!
$1,975,000
5555 Wright Road Sherman, TX 75092
- Type:
- Single Family
- Sq.Ft.:
- 2,175
- Status:
- Active
- Beds:
- 3
- Lot size:
- 51.87 Acres
- Year built:
- 2016
- Baths:
- 3.00
- MLS#:
- 20597013
- Subdivision:
- Bumpass
ADDITIONAL INFORMATION
Country oasis nestled amidst 50+ acres for recreation, retirement and-or investment! Two homes and private well, two stocked ponds and every man's dream - a large 50x30 shop with electricity for all your hobbies and toys; plus, a large covered RV carport with full RV hookups. Secluded yet a 5 minute commute to shopping, Lake Texoma, hospitals, and nearby industry. Meticulously crafted, custom 3-bed, 3-bath home featuring an open floor plan, vaulted ceilings, and windows that flood the interior with natural light. Custom designed kitchen with convenient drawer pullouts and large pantry. Retreat to the master suite with its spa-like bathroom with large walk-in shower and the walk-in closet of your dreams! The wrap around screened-in porch is the perfect spot to unwind with gorgeous views of pasture, trees, and your own fishing pond. Also includes a 1560 sq ft, 3 bed, 2 bath mobile home with covered carport. Property can be subdivided!
$320,000
Tbd First Street Sherman, TX 75090
- Type:
- Land
- Sq.Ft.:
- n/a
- Status:
- Active
- Beds:
- n/a
- Lot size:
- 3.17 Acres
- Baths:
- MLS#:
- 20603494
- Subdivision:
- G-0963 Pilant G B A-Go963
ADDITIONAL INFORMATION
Developers and investors, Rare opportunity to buy 3.168 acres in town for First Street Townhomes in Sherman TX, OR plan your own multi Family Townhomes. MF and in an development opportunity zone. Minutes from the Texas Instruments 30 Billion Chip Complex to its presence in Sherman, TX. The area is booming with new homes and apartments trying to keep up with all the growth. Come and see its classic town and broad horizon.
- Type:
- Land
- Sq.Ft.:
- n/a
- Status:
- Active
- Beds:
- n/a
- Lot size:
- 0.22 Acres
- Baths:
- MLS#:
- 20602113
- Subdivision:
- McNair Jb
ADDITIONAL INFORMATION
Excellent Lot to build near downtown Sherman. At one time it had a multi family home on it. The house has been removed and lot cleaned up & ready for a new owner. It is 64x150. Sherman is a great place to call home, and it could be your chance to build your next home or multi family in a growing area. Buyer & buyers agent should do their Due Diligence for City Requirements and confirm all information. A new survey will be needed if buyers require one.
- Type:
- Single Family
- Sq.Ft.:
- 2,480
- Status:
- Active
- Beds:
- 4
- Lot size:
- 0.18 Acres
- Year built:
- 2024
- Baths:
- 4.00
- MLS#:
- 20588485
- Subdivision:
- Bel Air Village
ADDITIONAL INFORMATION
MLS# 20588485 - Built by Chesmar Homes - Ready Now! ~ This two-story home features 4 bedrooms, 3.5 baths, a study, and a 2-car attached garage. The dramatic foyer opens to a two-story large family room, spacious kitchen with granite counters, stainless steel appliances and a eat-in kitchen that walks out to a covered patio. The primary suite is on the main level in the back of the home for privacy. The 2nd level includes 3 additional bedrooms, a game room, and 2 full baths. A few of the many upgrades include a fireplace, wrought iron staircase, gas stove, and surround sound in the family room.
Open House:
Saturday, 11/16 11:00-4:30PM
- Type:
- Single Family
- Sq.Ft.:
- 1,491
- Status:
- Active
- Beds:
- 2
- Lot size:
- 0.14 Acres
- Year built:
- 2024
- Baths:
- 2.00
- MLS#:
- 20600291
- Subdivision:
- Heritage Ranch: 50ft. Lots
ADDITIONAL INFORMATION
MLS# 20600291 - Built by Highland Homes - Ready Now! ~ The Dali plan- this stunning Highland Home features an open concept with vaulted ceilings, 2 bedrooms, 2 bathrooms, and a pocket office. The gourmet kitchen features built in appliances, quartz counters, white cabinets, and a stained island. The primary suite is located at the back of the home and offers an ensuite with a large walk-in shower, dual vanities, and oversized walk-in closet!! Located in the master planned community of Heritage Ranch. Future community amenities to come, including a pool, park, pickleball courts, and walking trails! Conveniently located near Sherman Town Center, US Hwy 75, and Hwy 82. Heritage Ranch is also the future homesite of the NEW Sherman Elementary school!!
- Type:
- Single Family
- Sq.Ft.:
- 1,590
- Status:
- Active
- Beds:
- 4
- Lot size:
- 0.24 Acres
- Year built:
- 1960
- Baths:
- 3.00
- MLS#:
- 20599453
- Subdivision:
- Northwest Heights 3rd Add
ADDITIONAL INFORMATION
Great home in Fairview neighborhood. Just a block down from Fairview Park this home is the perfect family home . It has plenty of room with 2 living areas, 4 bedrooms and 3 bathrooms. The spacious kitchen features several new appliances. The house comes with 2 fridges. The yard is large and fully fenced. Hardwoods and tile throughout with carpet in Primary bedroom.
$1,699,000
2916 N Us Highway 75 Sherman, TX 75090
- Type:
- Other
- Sq.Ft.:
- n/a
- Status:
- Active
- Beds:
- n/a
- Lot size:
- 2 Acres
- Baths:
- MLS#:
- 20598699
- Subdivision:
- Shafer Plaza
ADDITIONAL INFORMATION
Unimproved Commercial Land Located in Sherman Crossroads Shopping Center on SWC of N. Highway 75 & Highway 82 in Sherman, TX. It's zoned RETAIL BUSINESS. Sherman Crossroads features vibrant façades and expansive windowed storefronts accented by natural stacked stone and thoughtfully landscaped grounds. High traffic counts (N Hwy75 - 63,406 VPD, Hwy82 - 28,404 VPD). Jeweler's Bench; Stewards Southern Classic Daiquiri; Infinity & Beyond Vape; Regis Liquor; Luminess Beauty; Tokyo Hibachi & Sushi; King Buffet; Armed Forces - US Army-Navy; G's Mind & Body Alterations; Puppy Dreams are at the shopping center to serve residents in the fast grown city. Sherman Crossroads is strategically located in a dense retail hub encompassed by residential communities. It is across Hwy 82 from Walmart with Sherman Town Center just a half-mile down Hwy 75 and home to Target, T.J. Maxx, Dollar Tree, Chick-fil-A, Panera Bread, Red Lobster, and Cinemark Sherman. Great Commercial Investment Land hard to miss!!!
$450,000
803 Cactus Drive Sherman, TX 75092
- Type:
- Single Family
- Sq.Ft.:
- 2,878
- Status:
- Active
- Beds:
- 4
- Lot size:
- 0.16 Acres
- Year built:
- 2024
- Baths:
- 4.00
- MLS#:
- 20597435
- Subdivision:
- Heritage Ranch
ADDITIONAL INFORMATION
Stunning 2-story open concept home showcasing the latest design features. When you step into the foyer, youâll see an impressive sightline into the open living areas where the great room, dining area, and kitchen converge. This area is perfect for entertaining, with high ceilings, tons of natural light pouring in from the large windows, and plenty of room for all your loved ones. The kitchen showcases a large island, grey painted cabinetry with black hardware, and quartz countertops. The owner's suite is tucked away at the back of the home, giving you the privacy you need. Plus, your en-suite bathroom is a dream, with a spacious walk-in shower, a dual-sink vanity, and a large shower. Three additional bedrooms with 2 full baths, as well a loft are located upstairs. 54,900 dollars in upgrades. Schedule your visit today!
- Type:
- Single Family
- Sq.Ft.:
- 2,612
- Status:
- Active
- Beds:
- 5
- Lot size:
- 0.14 Acres
- Year built:
- 2024
- Baths:
- 4.00
- MLS#:
- 20597277
- Subdivision:
- Heritage Ranch
ADDITIONAL INFORMATION
This 2-story home is ideal for growing families with its 5 bedrooms and 4 baths. The well-equipped kitchen features a walk-in pantry and ample cabinets for storage while overlooking the dining area and spacious great room with access to the covered patio. The primary suite features a tray ceiling and private bath with dual sinks and freestanding tub, and generous walk-in closet. The 2nd floor includes a versatile loft, hall bath, linen closet and spacious bedrooms. Bedroom 4 features a private full bath. Residents will enjoy future on-site including walking trails, a pool, and a community park. Schedule a tour today
$399,000
712 Chestnut Trail Sherman, TX 75092
- Type:
- Single Family
- Sq.Ft.:
- 2,173
- Status:
- Active
- Beds:
- 4
- Lot size:
- 0.14 Acres
- Year built:
- 2024
- Baths:
- 3.00
- MLS#:
- 20597235
- Subdivision:
- Heritage Ranch
ADDITIONAL INFORMATION
This home includes K. Hovnanian's exclusive Farmhouse Look, an interior design palette thoughtfully curated by our design team in New York. Enjoy sunny days with the wall of windows in the great room overlooking a cozy covered patio. The beautiful kitchen includes ample counter and cabinet space, stylish teak floating shelves, quartz countertops, and black metal shade pendant lighting. Primary suite comes with a walk-in closet and ensuite bath with a double sink vanity, separate freestanding tub and shower, sleek black framed mirrors and sconces. The Extra Suite Plus provides a private bath and living space, perfect for multigenerational living or an extended stay for your guests.
- Type:
- Single Family
- Sq.Ft.:
- 2,300
- Status:
- Active
- Beds:
- 3
- Lot size:
- 0.14 Acres
- Year built:
- 2024
- Baths:
- 3.00
- MLS#:
- 20597190
- Subdivision:
- Heritage Ranch
ADDITIONAL INFORMATION
This beautiful two-story home showcases an open concept with a well-lit dining area and spacious great room featuring a slopped ceiling and access to a covered patio. The welcoming kitchen that hosts navy shaker cabinets with satin nickel hardware, quartz countertops and stainless-steel appliances. The kitchen island will surely become a focal point with beautiful pendant lighting! A primary bedroom is tucked away at the back of the home offering plenty of privacy. The elegant private bath with dual sinks, freestanding tub and generous walk-in closet. A versatile loft is ideal for a home movie theater while 2 spacious bedrooms share a hall bath on the second floor. Residents will enjoy future on-site amenities including walking trails, a pool, and a community park. Schedule a tour today!
- Type:
- Single Family
- Sq.Ft.:
- 1,606
- Status:
- Active
- Beds:
- 3
- Lot size:
- 0.16 Acres
- Year built:
- 2024
- Baths:
- 2.00
- MLS#:
- 20583163
- Subdivision:
- Arredondo Addn
ADDITIONAL INFORMATION
Welcome to this beautiful new build in the finishing stages, featuring an open floor plan with a spacious living room perfect for entertaining. The home boasts nice-sized bedrooms and a one car garage. Located within walking distance to schools, this property is the ideal family home in a convenient and desirable location. Schedule a tour today before it's gone!
$274,990
1154 Morgan Drive Sherman, TX 75090
- Type:
- Townhouse
- Sq.Ft.:
- 1,754
- Status:
- Active
- Beds:
- 3
- Lot size:
- 0.05 Acres
- Year built:
- 2024
- Baths:
- 3.00
- MLS#:
- 20595551
- Subdivision:
- Bel Air Village Townhomes
ADDITIONAL INFORMATION
MLS# 20595551 - Built by HistoryMaker Homes - Ready Now! ~ Impressive two story townhome. Throughout the first floor, you'll find 9' ceilings that lend a sense of spaciousness and elegance. The living areas are adorned with charming wood look luxury vinyl plank. In the kitchen, white 36 inch cabinets with crown molding beautifully contrast with granite countertops and a ceramic tile backsplash. Stainless steel Whirlpool appliances elevate the kitchen's functionality and style, while a large kitchen island provides ample space for cooking and entertaining. Retreat to the primary suite, complete with a luxurious 60 inch shower for ultimate relaxation. The home is designed with energy efficiency in mind, featuring vinyl windows and energy-saving insulation to keep you comfortable year-round. Outside, the property boasts full sod and an irrigation system, ensuring a lush and well-maintained lawn with ease. Plus, lawn maintenance is covered by the HOA!!!
$254,990
1150 Morgan Drive Sherman, TX 75090
- Type:
- Townhouse
- Sq.Ft.:
- 1,467
- Status:
- Active
- Beds:
- 3
- Lot size:
- 0.05 Acres
- Year built:
- 2024
- Baths:
- 3.00
- MLS#:
- 20595547
- Subdivision:
- Bel Air Village Townhomes
ADDITIONAL INFORMATION
MLS# 20595547 - Built by HistoryMaker Homes - Ready Now! ~ Gorgeous townhome, with spacious front porch as you enter, you'll be greeted by 9' ceilings throughout the first floor, creating a sense of openness and grandeur. The living area feature elegant wood look luxury vinyl plank, adding warmth and character to the space. In the kitchen, you'll find 36 cabinets with crown molding, complemented by granite countertops and a ceramic tile backsplash. Stainless steel Whirlpool appliances elevate the functionality and style of the kitchen, while the primary suite offers a luxurious 60 shower for relaxation. This home is designed with energy efficiency in mind, featuring energy-saving insulation and vinyl windows to ensure comfort year-round. Outside, the property boasts full sod and an irrigation system with rotary heads. Plus, with the HOA including lawn maintenance, you'll have more time to enjoy the amenities of the community!
- Type:
- Single Family
- Sq.Ft.:
- 1,564
- Status:
- Active
- Beds:
- 3
- Lot size:
- 1.75 Acres
- Year built:
- 1999
- Baths:
- 2.00
- MLS#:
- 20595223
- Subdivision:
- Western Acres
ADDITIONAL INFORMATION
COUNTRY LIVING CLOSE TO THE CITY! Beautiful 3 bedroom, 2 bath HOME and 800 sqft WORKSHOP WITH HEAT AND AIR on 1.75 acres! Large living area with woodburning fireplace, OPEN to eating area and kitchen. All with soaring ceilings! Large primary bedroom with ensuite bath and walk-in closet. Two additional bedrooms on far side of the house with hall bath and enclosed stacking washer and dryer THAT STAY! NEW FLOORING IN BEDROOMS AND LIVING AREAS! Lots of LIGHT throughout the house. Runoff waterway around the back of the property with access to the creek. Beautiful trees and foliage make you feel like you are in the WOODS! The insulated workshop has a rollup garage door for driving in your car, truck, boat or other toys! There is an attached, small shed for your lawn mower and more. Great, well-maintained neighborhood! Close to Heritage Parkway (1417) Hwy. 75, Hwy 82, Sherman High School, Texas Instruments, shopping, restaurants and entertainment!
$344,990
3801 Paradise Way Sherman, TX 75090
- Type:
- Single Family
- Sq.Ft.:
- 1,955
- Status:
- Active
- Beds:
- 4
- Lot size:
- 0.15 Acres
- Year built:
- 2024
- Baths:
- 2.00
- MLS#:
- 20595027
- Subdivision:
- Bel Air Village
ADDITIONAL INFORMATION
MLS# 20595027 - Built by HistoryMaker Homes - Ready Now! ~ This inviting one-story, four-bedroom, two-bath home offers a perfect blend of comfort and convenience. With neutral colors throughout, the open-concept design creates a seamless flow between the living, dining, and kitchen areas, making it ideal for both everyday living and entertaining. Stainless steel kitchen appliances. The spacious backyard is perfect for outdoor activities, and its prime location across from the park adds extra appeal, offering easy access to open spaces and recreation. This home is a great choice for those seeking a peaceful setting with modern amenities. Covered patio allowing comfort and style for those wanting outdoor living.
$9,927,500
Hwy. 289 Sherman, TX 75092
- Type:
- Land
- Sq.Ft.:
- n/a
- Status:
- Active
- Beds:
- n/a
- Lot size:
- 209 Acres
- Baths:
- MLS#:
- 20594989
- Subdivision:
- G-0661 Jackson J P A-G0661
ADDITIONAL INFORMATION
209 acres on Hwy. 289 ready for development directly across from North Texas Regional Airport (NTRA) with access to utilities (east side of Hwy. 289). Over 650 feet of Hwy. frontage and a half miles of frontage on Wright Rd. Located inside the City of Denison CCN and Pottsboro School District. With a 9,000 foot runway, NTRA is ready to facilitate the growth of Grayson County driven by the Texas Instruments expansion, GlobiTech (chip manufacturer), and the 3,000 acre Preston Harbor development, which makes this 209-acre property uniquely positioned to support the ancillary businesses associated with those businesses through industrial-warehouse or single family residential development. Give us a call today.

The data relating to real estate for sale on this web site comes in part from the Broker Reciprocity Program of the NTREIS Multiple Listing Service. Real estate listings held by brokerage firms other than this broker are marked with the Broker Reciprocity logo and detailed information about them includes the name of the listing brokers. ©2024 North Texas Real Estate Information Systems
Sherman Real Estate
The median home value in Sherman, TX is $234,700. This is lower than the county median home value of $244,800. The national median home value is $338,100. The average price of homes sold in Sherman, TX is $234,700. Approximately 47.9% of Sherman homes are owned, compared to 41.51% rented, while 10.58% are vacant. Sherman real estate listings include condos, townhomes, and single family homes for sale. Commercial properties are also available. If you see a property you’re interested in, contact a Sherman real estate agent to arrange a tour today!
Sherman, Texas has a population of 43,273. Sherman is more family-centric than the surrounding county with 31.8% of the households containing married families with children. The county average for households married with children is 31.12%.
The median household income in Sherman, Texas is $53,536. The median household income for the surrounding county is $62,078 compared to the national median of $69,021. The median age of people living in Sherman is 34.5 years.
Sherman Weather
The average high temperature in July is 92.4 degrees, with an average low temperature in January of 32 degrees. The average rainfall is approximately 42.2 inches per year, with 1.2 inches of snow per year.
