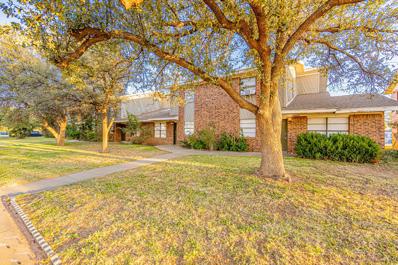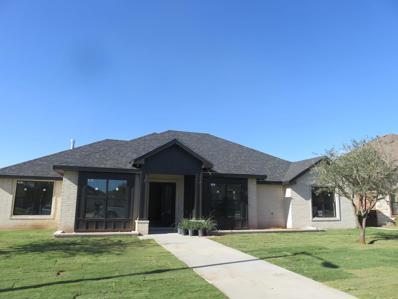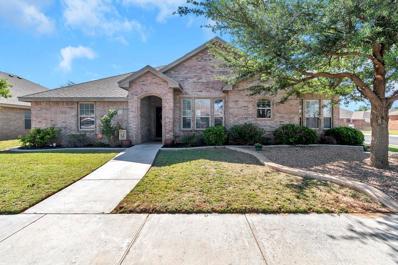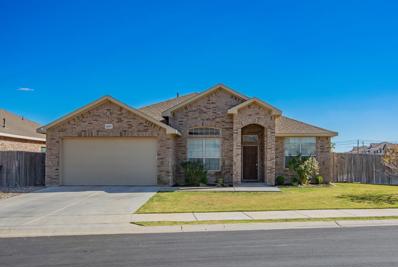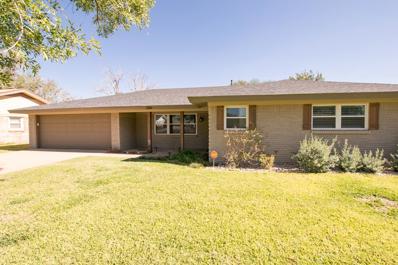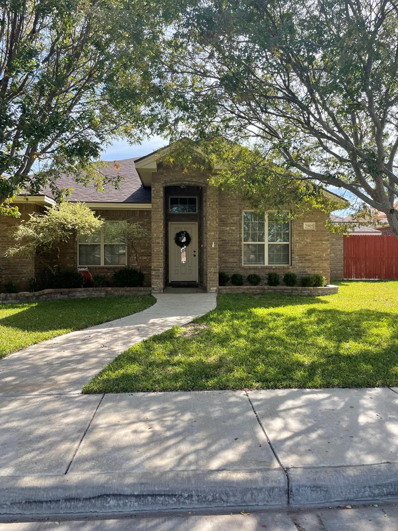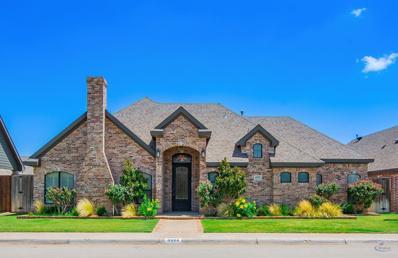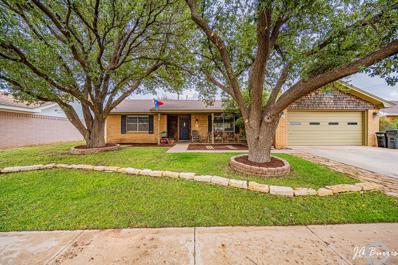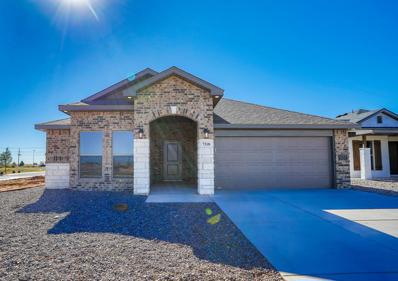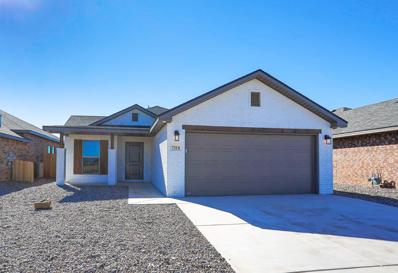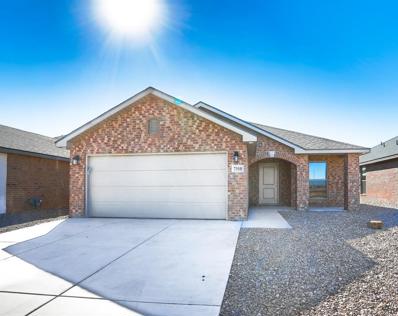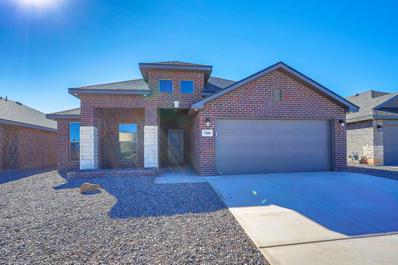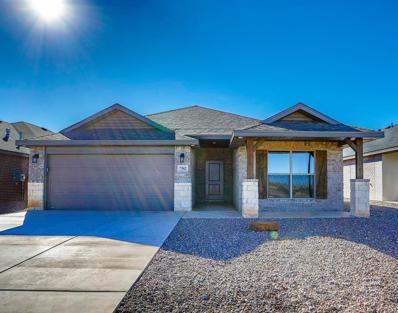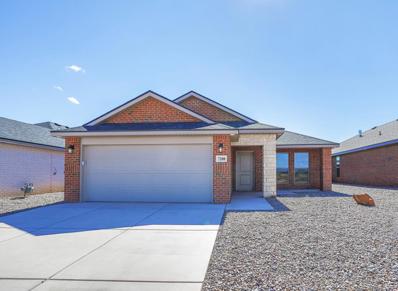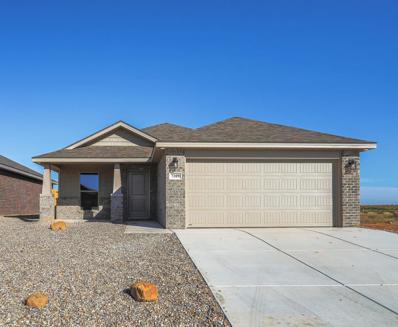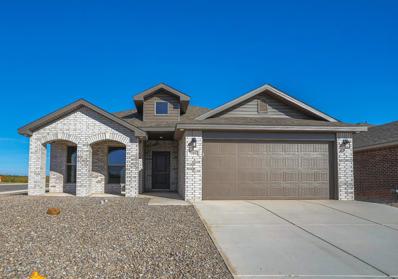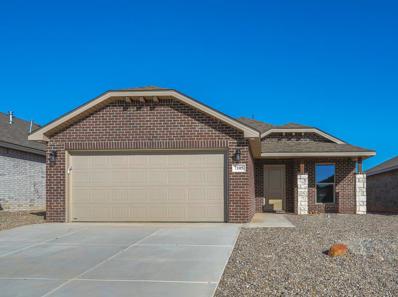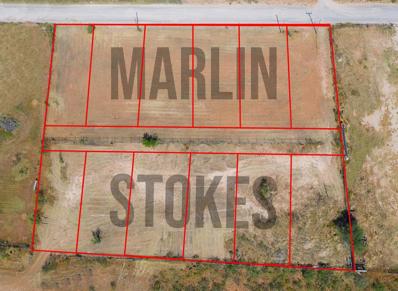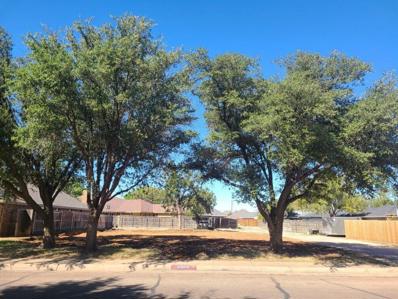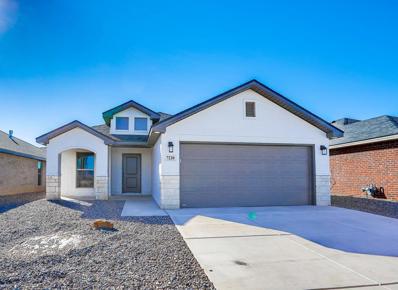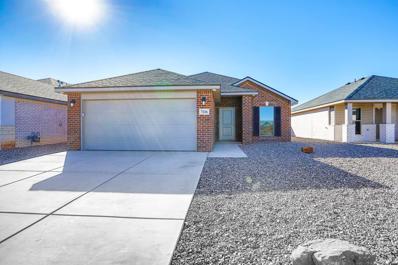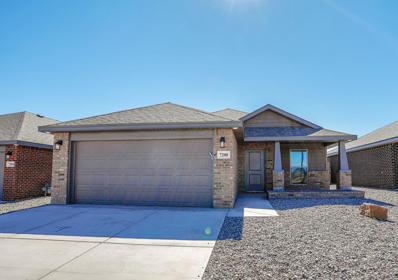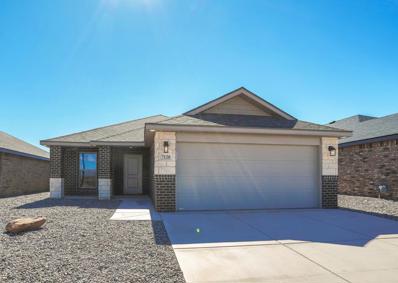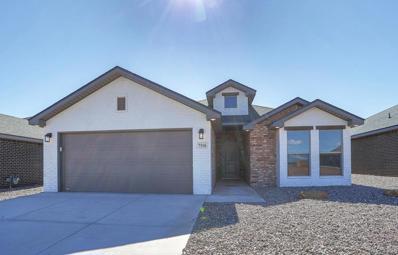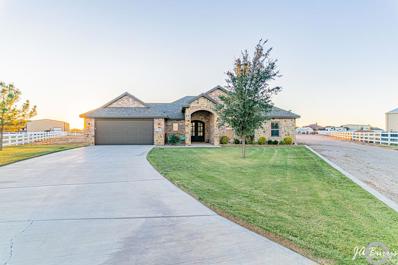Midland TX Homes for Rent
$825,000
4401 Crockett Ave Midland, TX 79703
- Type:
- Multi-Family
- Sq.Ft.:
- n/a
- Status:
- Active
- Beds:
- n/a
- Lot size:
- 0.51 Acres
- Year built:
- 1980
- Baths:
- MLS#:
- 50054737
- Subdivision:
- Alamo Heights
ADDITIONAL INFORMATION
Great investment.6 units. Wonderful location. Within walking distance to Bonham elementary and Alamo Junior high. All homes have washer dryer connections and a 2 car garage.
$739,000
4501 Solana Midland, TX 79707
- Type:
- Single Family
- Sq.Ft.:
- 3,050
- Status:
- Active
- Beds:
- 5
- Lot size:
- 0.3 Acres
- Year built:
- 2022
- Baths:
- 4.00
- MLS#:
- 50054735
- Subdivision:
- Los Patios
ADDITIONAL INFORMATION
2022 Roy Guerra Homes wrapping up this year with the cream of the crop Lot. Custom open floor plan w 4 bedrooms and a Ensuite room, 3 1/2 bath, roughly 3050 Livable sq ft. Plenty of cabinets and designer trim layout beef up the interior, custom master shower interweaves with custom master closet, and formidable Utility Room. This Corner lot is biggest lot in Los Patios. Backyard blends well with home for great entertainment. Call Listing agent for a personal sit down with builder.
$399,900
5623 Llano Court Midland, TX 79707
- Type:
- Single Family
- Sq.Ft.:
- 2,414
- Status:
- Active
- Beds:
- 4
- Lot size:
- 0.17 Acres
- Year built:
- 2006
- Baths:
- 3.00
- MLS#:
- 50054733
- Subdivision:
- Holiday Hill Village
ADDITIONAL INFORMATION
SPACIOUS LIGHT & BRIGHT KAHLER BUILD IN COVETED HOLIDAY HILL VILLAGE! MASSIVE CORNER LOT WITH NATURAL LIGHT! THIS HOME OFFERS 4 BED/ 3BA/ 2 GAR, 2 LIVING & 2 DINING AREAS. KITCHEN WITH DOUBLE OVEN AND SPACIOUS GRANITE COUNTERTOPS OPEN TO DEN W BUILT-INS. IN LAW PLAN IS SEPARATE FROM THE SEQUESTERED PRIMARY ENSUITE THAT HAS DOUBLE SINKS, DOUBLE CLOSETS AND SOAKING TUB. NICE SIZED YARD WITH STONE PATIO!
$360,000
1600 San Francisco Midland, TX 79705
- Type:
- Single Family
- Sq.Ft.:
- 2,422
- Status:
- Active
- Beds:
- 4
- Lot size:
- 0.19 Acres
- Year built:
- 2016
- Baths:
- 2.00
- MLS#:
- 50054730
- Subdivision:
- Adobe Meadows
ADDITIONAL INFORMATION
This 4 bedroom, 2 bathroom, 2 car garage has lots of bonuses!! There is a formal dining room AND a study/office. Plenty of room to spread out!! The open living space has unique touches like the updated fireplace mantle with white shiplap. The kitchen has granite countertops, a gas stove and beautiful gray cupboards. The master is sequestered with a large walk-in closet. This house also has many smart home features and access to the community pool!! Seller offering 1% buyer incentive.
$300,000
2106 Ward St Midland, TX 79705
- Type:
- Single Family
- Sq.Ft.:
- 1,940
- Status:
- Active
- Beds:
- 3
- Lot size:
- 0.23 Acres
- Year built:
- 1959
- Baths:
- 2.00
- MLS#:
- 50054725
- Subdivision:
- West Way
ADDITIONAL INFORMATION
SELLER WILL BUY DOWN YOUR INTEREST RATE!! RENOVATED & BRIGHT 3BDRM, 2 BATH WITH 2 BIG LIVING AREAS ONE W/GAS FP! RECENT PAINT & HARD SURFACE FLOORING THROUGH-OUT! STUNNING RECENT KITCHEN REMODEL TO INCLUED GRANITE, CABINETS, STAINLESS APPLIANCES & DECORATIVE ISLAND! BATHROOMS COMPLETELY UPDATED(along with plumbing & electrical). SMART THERMOSTAT & LED LIGHT FIXTURES. MASTER 2 CLOSETS & LIGHTING ADDED! LARGE LANDSCAPED LOT W/ SPRINKLER SYSTEM. THE TRIFECA - PRICED RIGHT,UPDATED & MOVE IN READY!
$355,000
2905 Caldera Blvd Midland, TX 79705
- Type:
- Single Family
- Sq.Ft.:
- 2,196
- Status:
- Active
- Beds:
- 4
- Lot size:
- 0.16 Acres
- Year built:
- 2008
- Baths:
- 3.00
- MLS#:
- 50054702
- Subdivision:
- North Park
ADDITIONAL INFORMATION
This 4 Bedroom well maintained home is a must for you to check out! Lots of room for your family to grow, The kitchen is open looking over the family room. Large master bath with with wrap around closet. Low maintance landscaping It is located in a family originated neighborhood that is close to the loop for easy access anywhere. The stainless steal refrigerator in the garage will stay as well as washer & dryer.
$755,000
6608 Mosswood Dr Midland, TX 79707
- Type:
- Single Family
- Sq.Ft.:
- 3,532
- Status:
- Active
- Beds:
- 4
- Lot size:
- 0.2 Acres
- Year built:
- 2015
- Baths:
- 3.00
- MLS#:
- 50054699
- Subdivision:
- Grassland Estates West
ADDITIONAL INFORMATION
Seller is offering a 1 year interest rate buy-down with an acceptable offer! This amazing 4 bedroom 3 bathroom home features a 4 car garage, covered patio and an outdoor kitchen. The main living area has a gorgeous cathedral ceiling and beautiful fireplace. The kitchen has a gas range and double ovens with a fabulous layout. The primary bedroom has a large sliding glass door to the backyard, beautiful ceiling, a large bathroom with jetted tub and huge walk-in closet. Great location!!!
$269,900
3709 Neely Ave Midland, TX 79707
- Type:
- Single Family
- Sq.Ft.:
- 1,802
- Status:
- Active
- Beds:
- 3
- Lot size:
- 0.23 Acres
- Year built:
- 1961
- Baths:
- 2.00
- MLS#:
- 50054695
- Subdivision:
- Wedgewood Park
ADDITIONAL INFORMATION
Recent hard wood floors make this home so warm and cozy.You will love cooking in the gourmet kitchen and making some delicious soup or chili then sitting in front of a roaring fire on the beautiful wood look floors on a cold day, snuggling with your honey while the snow falls in that gorgeous, huge back yard! This home is perfect for back yard bar-b ques with friends with such an enormous back yard and nice covered patio for baking Christmas cookies with the family in the gourmet kitchen! Hurry!
- Type:
- Single Family
- Sq.Ft.:
- 2,050
- Status:
- Active
- Beds:
- 3
- Lot size:
- 0.13 Acres
- Year built:
- 2022
- Baths:
- 2.00
- MLS#:
- 50054686
- Subdivision:
- Pecan Grove
ADDITIONAL INFORMATION
The "Martha" floor plan is a 2050 square foot, 3 bedroom, 2 bathroom home with exterior LED down lights, upgraded Quorom lighting in matte black, frameless mirrors, upgraded tile shower walls in all bathrooms, fireplace, white cabinets, granite countertops throughout, MOEN plumbing upgrade in matte black, stainless steel appliances, and garage door opener with keypad and remote. 2 year comprehensive warranty and 10 year structural warranty. Come see it today!
- Type:
- Single Family
- Sq.Ft.:
- 1,350
- Status:
- Active
- Beds:
- 3
- Lot size:
- 0.11 Acres
- Year built:
- 2022
- Baths:
- 2.00
- MLS#:
- 50054685
- Subdivision:
- Pecan Grove
ADDITIONAL INFORMATION
The "Lucy" floor plan is a 1350 square foot, 3 bedroom, 2 bathroom home with exterior LED down lights, upgraded Quorom lighting in satin nickel, frameless mirrors, ceiling fans in every bedroom, white cabinets, granite countertops throughout, MOEN kitchen faucet upgrade in matte black, stainless steel appliances, and garage door opener with remote and keypad. 2 year comprehensive warranty and 10 year structural warranty. Come see it today!
- Type:
- Single Family
- Sq.Ft.:
- 1,450
- Status:
- Active
- Beds:
- 3
- Lot size:
- 0.11 Acres
- Year built:
- 2022
- Baths:
- 2.00
- MLS#:
- 50054684
- Subdivision:
- Pecan Grove
ADDITIONAL INFORMATION
The "Tiffany" floor plan is a 1450 square foot, 3 bedroom, 2 bathroom home with exterior LED down lights, upgraded Quorom lighting in satin nickel, frameless mirrors, upgraded tile shower walls in all bathrooms, ceiling fans in all bedrooms, under cabinet lighting in kitchen, MOEN kitchen faucet upgrade in matte black, espresso cabinets, granite countertops throughout, and stainless steel appliances. 2 year comprehensive warranty and 10 year structural warranty. Come see it today!
- Type:
- Single Family
- Sq.Ft.:
- 1,950
- Status:
- Active
- Beds:
- 3
- Lot size:
- 0.13 Acres
- Year built:
- 2022
- Baths:
- 2.00
- MLS#:
- 50054683
- Subdivision:
- Pecan Grove
ADDITIONAL INFORMATION
The "Rebecca" floor plan is a 1950 square foot, 3 bedroom, 2 bathroom home with exterior LED down lights, upgraded Quorom lighting in satin nickel, frameless mirrors, upgraded tiled shower walls in all bathrooms, fireplace, pebble cabinets, upgraded quartz countertops, stainless steel appliances, and garage door opener with remote and keypad. 2 year comprehensive warranty and 10 year structural warranty. Come see it today!
- Type:
- Single Family
- Sq.Ft.:
- 1,760
- Status:
- Active
- Beds:
- 3
- Lot size:
- 0.13 Acres
- Year built:
- 2022
- Baths:
- 2.00
- MLS#:
- 50054682
- Subdivision:
- Pecan Grove
ADDITIONAL INFORMATION
The "Katie" floor plan is a 1760 square foot, 3 bedroom, 2 bathroom home with exterior LED down lights, upgraded Quorom lighting in satin nickel, frameless mirrors, fireplace, pebble cabinets, upgraded quartz countertops, stainless steel appliances, MOEN kitchen faucet upgrade in matte black, and garage door opener with keypad and remote. 2 year comprehensive warranty and 10 year structural warranty. Come see it today!
- Type:
- Single Family
- Sq.Ft.:
- 1,650
- Status:
- Active
- Beds:
- 3
- Lot size:
- 0.13 Acres
- Year built:
- 2022
- Baths:
- 2.00
- MLS#:
- 50054680
- Subdivision:
- Pecan Grove
ADDITIONAL INFORMATION
NEW CONSTRUCTION! This "Lisa" is a 3 bedroom 2 bathroom home with 1650 square feet. This home features exterior LED down lighting, upgraded Quorum lighting in satin nickel, ceiling fans in every bedroom, under cabinet lighting in the kitchen, MOEN kitchen faucet upgrade in matte black, espresso cabinets, granite countertops throughout, stainless steel appliances and garage door opener with remote and keypad. 2 year comprehensive warranty and 10 year structural warranty. Come see it today!
- Type:
- Single Family
- Sq.Ft.:
- 1,450
- Status:
- Active
- Beds:
- 3
- Lot size:
- 0.12 Acres
- Year built:
- 2022
- Baths:
- 2.00
- MLS#:
- 50054677
- Subdivision:
- Pecan Grove
ADDITIONAL INFORMATION
The "Kenlie" floor plan is a 1450 square foot, 3 bedroom, 2 bathroom home with exterior LED down lights, upgraded Quorom lighting in satin nickel, ceiling fans in all bedrooms, frameless mirrors, fireplace, white cabinets, granite countertops throughout, MOEN kitchen faucet upgrade in matte black, stainless steel appliances, and garage door opener with remote and keypad.. 2 year comprehensive warranty and 10 year structural warranty. Come see it today!
- Type:
- Single Family
- Sq.Ft.:
- 1,645
- Status:
- Active
- Beds:
- 3
- Lot size:
- 0.12 Acres
- Year built:
- 2022
- Baths:
- 2.00
- MLS#:
- 50054676
- Subdivision:
- Pecan Grove
ADDITIONAL INFORMATION
The "Rosa" floor plan is a 1645 square foot, 3 bedroom, 2 bathroom home with exterior LED down lights, upgraded Quorom lighting in satin nickel, ceiling fans in every bedroom, frameless mirrors, fireplace, pebble cabinets, upgraded quartz countertops, stainless steel appliances, and garage door opener with remote and keypad. 2 year comprehensive warranty and 10 year structural warranty. Come see it today!
- Type:
- Single Family
- Sq.Ft.:
- 1,350
- Status:
- Active
- Beds:
- 3
- Lot size:
- 0.12 Acres
- Year built:
- 2022
- Baths:
- 2.00
- MLS#:
- 50054675
- Subdivision:
- Pecan Grove
ADDITIONAL INFORMATION
The "Giselle" floor plan is 1350 square feet with 3 bedrooms and 2 bathrooms. This home offers ceiling fans in every bedroom, under cabinet lighting in the kitchen, MOEN kitchen faucet upgrade in matte black, white cabinets, granite countertops throughout, exterior LED down lights, upgraded Quorum lighting in satin nickel, classic mirror collection, and garage door opener with remote and keypad. 2 year comprehensive warranty and 10 year structural warranty. Come see it today!
$130,000
1201 Marlin Midland, TX 79701
- Type:
- Land
- Sq.Ft.:
- n/a
- Status:
- Active
- Beds:
- n/a
- Lot size:
- 2 Acres
- Baths:
- MLS#:
- 50054666
- Subdivision:
- Moore
ADDITIONAL INFORMATION
Possibilities are Endless! Two, 1 acre lots can be used for Residential, Mobile homes, and Industrial park , but can be rezoned for Residential per Seller. In a prime location, close to I-20 & S Rankin Hwy. Out of city limits but close to city!! No water/sewer on these lots but per seller its available across the street and new buyer can add those improvements. 1 Acre is located on 1201 Marlin Ave, and the second, 1 Acre is located on 1200 Stokes Ave.
- Type:
- Land
- Sq.Ft.:
- n/a
- Status:
- Active
- Beds:
- n/a
- Lot size:
- 0.15 Acres
- Baths:
- MLS#:
- 50054627
- Subdivision:
- Crestgate
ADDITIONAL INFORMATION
Vacant lot in the middle of an established neighborhood, ready to build on. This was the site of a home that was struck by lightning and burned back in August.
- Type:
- Single Family
- Sq.Ft.:
- 1,450
- Status:
- Active
- Beds:
- 3
- Lot size:
- 0.11 Acres
- Year built:
- 2022
- Baths:
- 2.00
- MLS#:
- 50054624
- Subdivision:
- Pecan Grove
ADDITIONAL INFORMATION
The "Kyla" floor plan is a 1450 square foot, 3 bedroom, 2 bathroom home with exterior LED down lights, upgraded Quorom lighting in satin nickel, ceiling fans in every bedroom, under cabinet lighting in kitchen, white cabinets, granite countertops throughout, MOEN kitchen faucet upgrade in matte black, stainless steel appliances, and garage door opener with remote and keypad. 2 year comprehensive warranty and 10 year structural warranty. Come see it today!
- Type:
- Single Family
- Sq.Ft.:
- 1,550
- Status:
- Active
- Beds:
- 3
- Lot size:
- 0.11 Acres
- Year built:
- 2022
- Baths:
- 2.00
- MLS#:
- 50054623
- Subdivision:
- Pecan Grove
ADDITIONAL INFORMATION
The "Dorris" floor plan is a 1550 square foot, 3 bedroom, 2 bathroom home with exterior LED down lights, upgraded Quorom lighting in satin nickel, frameless mirrors, ceiling fans in every bedroom, under cabinet lighting in kitchen, white cabinets, granite countertops throughout, stainless steel appliances and garage door opener with keypad and remote. 2 year comprehensive warranty and 10 year structural warranty. Come see it today!
- Type:
- Single Family
- Sq.Ft.:
- 1,450
- Status:
- Active
- Beds:
- 3
- Lot size:
- 0.11 Acres
- Year built:
- 2022
- Baths:
- 2.00
- MLS#:
- 50054622
- Subdivision:
- Pecan Grove
ADDITIONAL INFORMATION
The "Kenlie" floor plan is a 1450 square foot, 3 bedroom, 2 bathroom home with exterior LED down lights, upgraded Quorom lighting in satin nickel, ceiling fans in all bedrooms, under cabinet lighting in kitchen, frameless mirrors, espresso cabinets, granite countertops throughout, MOEN kitchen faucet upgrade in matte black, stainless steel appliances, and garage door opener with keypad and remote. 2 year comprehensive warranty and 10 year structural warranty. Come see it today!
- Type:
- Single Family
- Sq.Ft.:
- 1,350
- Status:
- Active
- Beds:
- 3
- Lot size:
- 0.11 Acres
- Year built:
- 2022
- Baths:
- 2.00
- MLS#:
- 50054619
- Subdivision:
- Pecan Grove
ADDITIONAL INFORMATION
The "Regan" floor plan is a 1350 square foot, 3 bedroom, 2 bathroom home with exterior LED down lights, upgraded Quorom lighting in satin nickel, frameless mirrors, upgraded tile shower walls in all bathrooms, ceiling fans in all bedrooms, white cabinets, granite countertops throughout, MOEN kitchen faucet upgrade in matte black, stainless steel appliances, and garage door opener with remote and keypad. 2 year comprehensive warranty and 10 year structural warranty. Come see it today!
- Type:
- Single Family
- Sq.Ft.:
- 1,760
- Status:
- Active
- Beds:
- 3
- Lot size:
- 0.13 Acres
- Year built:
- 2022
- Baths:
- 2.00
- MLS#:
- 50054616
- Subdivision:
- Pecan Grove
ADDITIONAL INFORMATION
The "Alyssa" floor plan is a 1760 square foot, 3 bedroom, 2 bathroom home with exterior LED down lights, upgraded Quorom lighting in satin nickel, upgraded tile shower walls in all bathrooms, ceiling fans in all bedrooms, frameless mirrors, fireplace, white cabinets, granite countertops throughout, MOEN kitchen faucet upgrade in matte black, stainless steel appliances, and garage door opener w/ keypad and remote. 2 year comprehensive warranty and 10 year structural warranty. Come see it today!
- Type:
- Single Family
- Sq.Ft.:
- 2,543
- Status:
- Active
- Beds:
- 4
- Lot size:
- 1.25 Acres
- Year built:
- 2016
- Baths:
- 3.00
- MLS#:
- 50054614
- Subdivision:
- Vista Del Sol
ADDITIONAL INFORMATION
Amazing country property on 1.25 acres, this beautiful 4 bedroom, 3 bathroom is THE ONE!! Located in the desired Greenwood ISD, this home has it all! You walk into a beautiful open concept with high ceilings and lots of custom touches! Kitchen has custom cabinets with granite countertops with a eat-in breakfast bar. Master suite has separate shower and jetted soaker tub, double vanities and huge closet. HUGE workshop with full power and upstairs loft that can be another bedroom DO NOT MISS THIS!

Information being provided is for consumers' personal, non-commercial use and may not be used for any purpose other than to identify prospective properties consumers may be interested in purchasing. All information provided by the listing agent/broker is deemed reliable but is not guaranteed and should be independently verified. Copyright © 2024 Permian Basin Board of Realtors. All rights reserved.
Midland Real Estate
The median home value in Midland, TX is $271,000. This is lower than the county median home value of $289,900. The national median home value is $338,100. The average price of homes sold in Midland, TX is $271,000. Approximately 59.83% of Midland homes are owned, compared to 33.32% rented, while 6.86% are vacant. Midland real estate listings include condos, townhomes, and single family homes for sale. Commercial properties are also available. If you see a property you’re interested in, contact a Midland real estate agent to arrange a tour today!
Midland, Texas has a population of 130,765. Midland is more family-centric than the surrounding county with 39.93% of the households containing married families with children. The county average for households married with children is 39.78%.
The median household income in Midland, Texas is $87,900. The median household income for the surrounding county is $88,210 compared to the national median of $69,021. The median age of people living in Midland is 31.3 years.
Midland Weather
The average high temperature in July is 95.3 degrees, with an average low temperature in January of 31.2 degrees. The average rainfall is approximately 15.5 inches per year, with 2.5 inches of snow per year.
