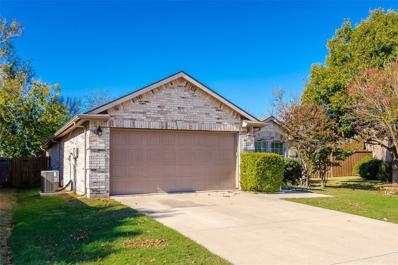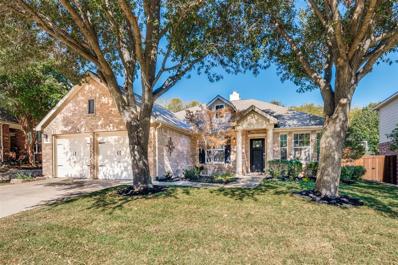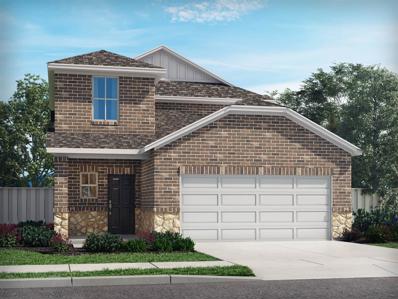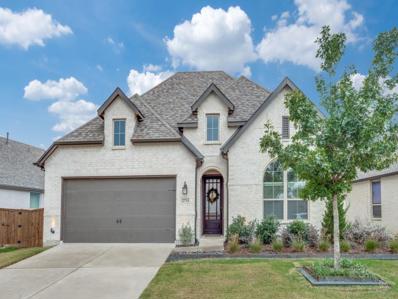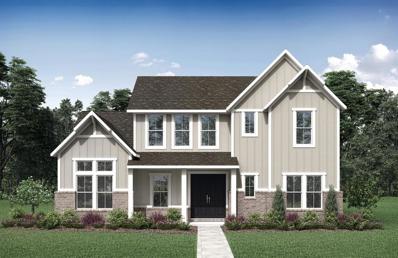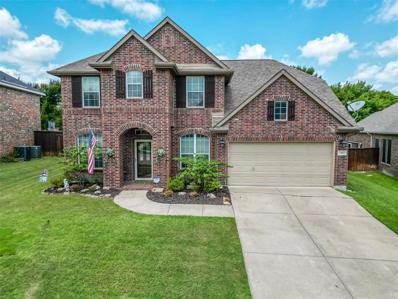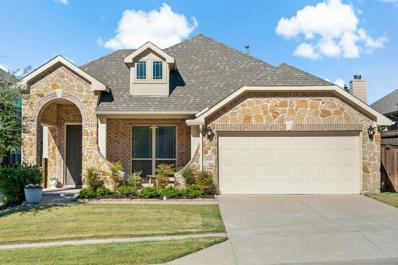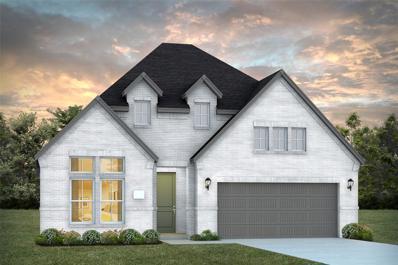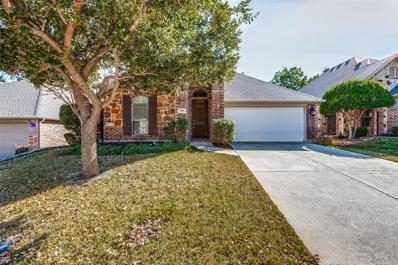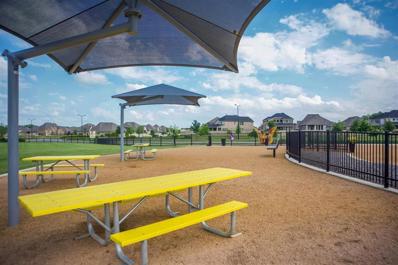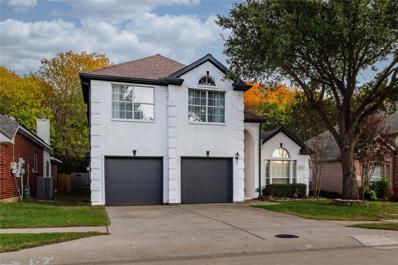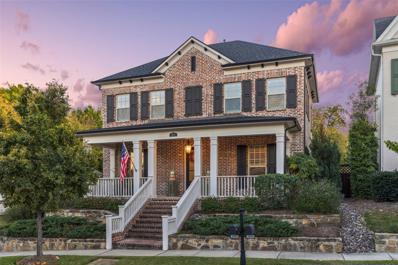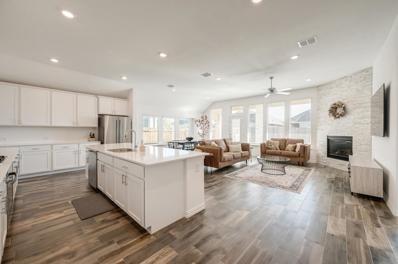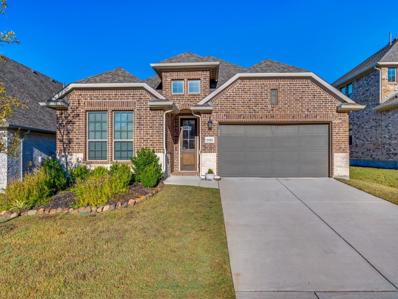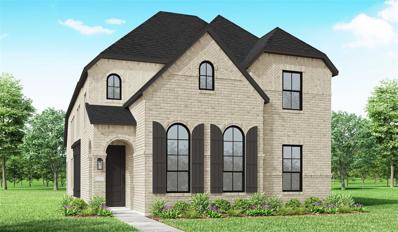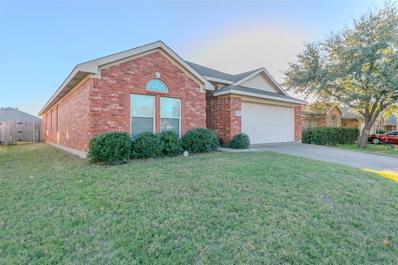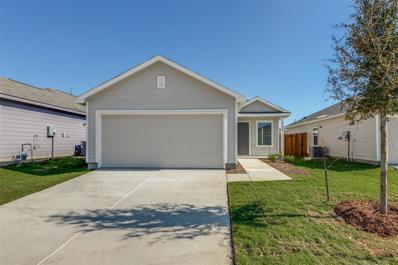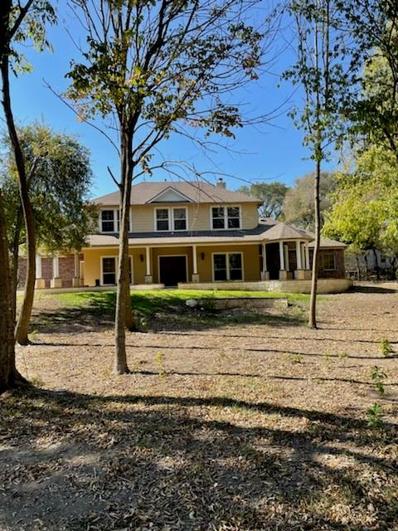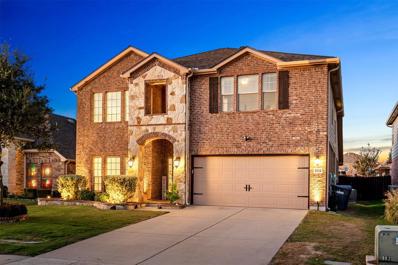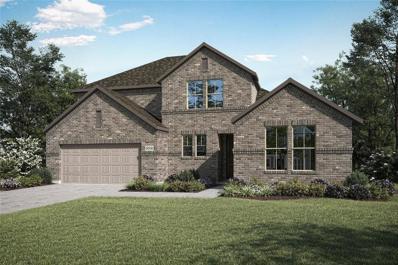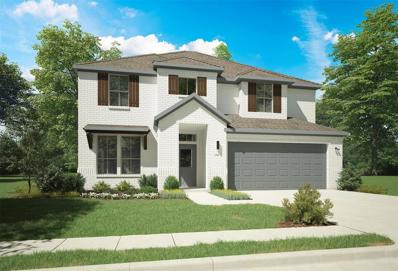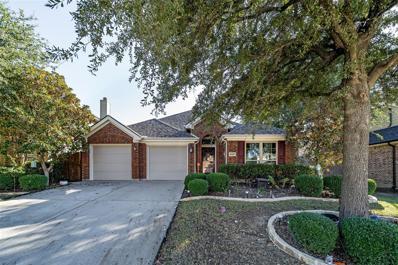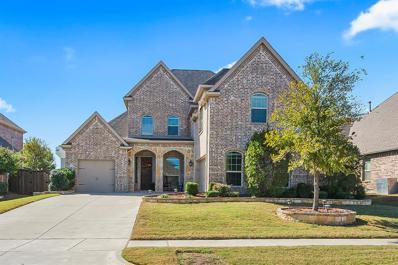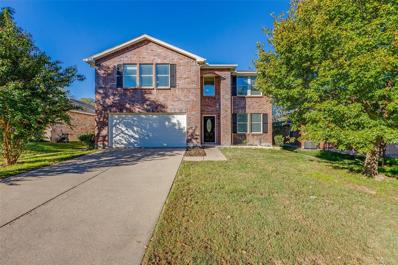McKinney TX Homes for Rent
- Type:
- Single Family
- Sq.Ft.:
- 1,267
- Status:
- Active
- Beds:
- 3
- Lot size:
- 0.15 Acres
- Year built:
- 2010
- Baths:
- 2.00
- MLS#:
- 20781339
- Subdivision:
- Heritage Bend
ADDITIONAL INFORMATION
Welcome to 2213 Timothy St, a beautifully maintained 1,267 sq. ft. single-family home located in the Heritage Bend subdivision of McKinney. Built in 2010, this home offers a smart, family-friendly layout and modern conveniences. The centrally located family room serves as the heart of the home, seamlessly flowing into the kitchen afea, perfect for both daily living and entertaining. The kitchen is well-appointed with black appliances, ample cabinetry, and a four-door refrigerator with ice and water in the door for added convenience. The home features a desirable split bedroom layout, with the primary suite on one side of the family room. The primary bedroom includes an ensuite bathroom with a single vanity sink, a combo tub and shower, and a walk-in closet. Two additional bedrooms and a full bathroom are located on the opposite side, providing privacy and space for family or guests. Throughout the home, youâll find laminate wood grain flooring, offering both style and easy maintenance. The low-maintenance backyard includes a patio, perfect for outdoor relaxation or gatherings. laundry area inside the two-car attached garage which keeps the inside area clutter free and cool. This home has easy access to shopping, including Costco, grocery stores, dining options, and major highways for convenient commuting. This charming home offers a blend of comfort, convenience, and a great location in McKinney. Donât miss out on the opportunity to lease this home.
$430,000
7808 Shasta Drive McKinney, TX 75071
- Type:
- Single Family
- Sq.Ft.:
- 1,997
- Status:
- Active
- Beds:
- 3
- Lot size:
- 0.2 Acres
- Year built:
- 2004
- Baths:
- 2.00
- MLS#:
- 20774143
- Subdivision:
- Virginia Parklands
ADDITIONAL INFORMATION
Single-Story Stunner with All the Extras! Welcome to this beautifully maintained 3-bedroom, 2-bathroom home with a versatile study, located in the highly coveted Virginia Parklands near Adriatica Village. Surrounded by top-rated schools, shopping, and dining, this home is perfect for young families, singles, or empty nesters! Picture your mornings hereâenjoying breakfast in the open, sunlit kitchen or sipping coffee on the patio while the kids or pets enjoy the spacious, freshly sodded backyard. The open floor plan is perfect for entertaining, complemented by fresh paint, stunning hardwood floors throughout, and abundant natural lightâa dream for plant lovers! Modern conveniences like a gas-plumbed kitchen, a new tankless water heater, and thoughtful design make this move-in-ready home a true gem. Whether hosting friends or unwinding in the serene backyard, this home offers it all. Donât miss your chance to make it yours!
- Type:
- Single Family
- Sq.Ft.:
- 1,981
- Status:
- Active
- Beds:
- 4
- Lot size:
- 0.1 Acres
- Year built:
- 2024
- Baths:
- 3.00
- MLS#:
- 20765359
- Subdivision:
- Southridge
ADDITIONAL INFORMATION
Brand new, energy-efficient home available by Dec 2024! Turn the kids loose in the Olympic's second-story loft space while hosting downstairs in the open concept living area. The private main level primary suite features dual sinks and walk-in closet for ample storage. Spend your weekends by the resort-style community pool or splashing with the kids at the nearby playground. Located off US 380, Southridge is just minutes from major employment centers and premier shopping, dining, and entertainment. Each energy-efficient home also comes standard with features that go beyond helping you save on utility billsâthey allow your whole family to live better and breathe easier too.* Each of our homes is built with innovative, energy-efficient features designed to help you enjoy more savings, better health, real comfort and peace of mind.
- Type:
- Single Family
- Sq.Ft.:
- 2,302
- Status:
- Active
- Beds:
- 4
- Lot size:
- 0.16 Acres
- Year built:
- 2020
- Baths:
- 3.00
- MLS#:
- 20771277
- Subdivision:
- Timber Creek Ph 6
ADDITIONAL INFORMATION
Wonderful greenbelt lot offers amazing views from the moment you walk in the front door as well as from the family room, kitchen and breakfast area, and across the primary bedroom bay window! Light, bright and very fresh colors and textures throughout. You'll love the Luxury Vinyl Plank through most of the home. Study with glass French doors off entry way. Family room with fireplace is open to kitchen and breakfast area. Primary bedroom with sitting area and views has its own bathroom with a tub, seperate shower, two sinks, and a walk in closet. Second bedroom has its own private bathroom making a perfect guest or in-law suite. The other two bedrooms share a bath. Tech lovers will be amazed by all the smart home features for lighting, security and more. Hardwired for Cat-5 in each room. Covered patio out back.
$949,990
3208 Andesite McKinney, TX 75071
Open House:
Sunday, 12/1 12:30-4:30PM
- Type:
- Single Family
- Sq.Ft.:
- 3,788
- Status:
- Active
- Beds:
- 4
- Lot size:
- 0.21 Acres
- Baths:
- 5.00
- MLS#:
- 20780411
- Subdivision:
- Painted Tree Showcase
ADDITIONAL INFORMATION
MLS# 20780411 - Built by Drees Custom Homes - Const. Completed Apr 25 2025 completion! ~ This fabulous floorplan welcomes you through beautiful double doors that lead to the kitchen, family room and dining room are open. The family room boasts soaring ceilings and 2 sliding doors to your private back yard. Relax in the luxurious primary suite featuring an oversized shower and standalone tub along with his and hers sinks and his and hers closets. This home is a must see!
- Type:
- Single Family
- Sq.Ft.:
- 2,389
- Status:
- Active
- Beds:
- 4
- Lot size:
- 0.19 Acres
- Year built:
- 2007
- Baths:
- 3.00
- MLS#:
- 20780200
- Subdivision:
- Timber Creek Ph I
ADDITIONAL INFORMATION
This delightful 4-bedroom, 2.5-bathroom home is ready to welcome you into a lifestyle of comfort and charm from the moment you arrive. The inviting curb appeal draws you in, but the true treasure awaits out back. Your private oasis is framed by mature trees and lush greenery, featuring a sparkling pool, a serene waterfall, and a covered patio with a built-in grilling nookâperfect for hosting unforgettable gatherings or enjoying peaceful family evenings. With a gate that opens directly to a scenic walking trail, this backyard seamlessly blends nature and relaxation in a way thatâs rare to find in newer communities. Inside, youâll discover thoughtful upgrades throughout. The beautifully refreshed kitchen combines style and function, flowing effortlessly into an open living area, ideal for entertaining or everyday living. Just off the entry, a private office offers the perfect spot for remote work or a quiet reading retreat. Upstairs, a versatile playroom provides endless possibilities for fun, relaxation, or movie nights. The primary suite is a charming retreat, offering a spacious bedroom, a well-appointed bathroom with a soaking tub, separate shower, and dual vanities, and a generously sized walk-in closet to keep everything organized. Secondary bedrooms also feature walk-in closets, and the walk-in attic provides extra storage space for seasonal and essential items. Located close to top-rated schools, shopping, dining, and major highways, this home offers a rare blend of convenience and tranquility. Whether youâre running errands, commuting, or planning weekend adventures, everything you need is within reach. Schedule your tour today and experience the charm, warmth, and livability of this special home. Itâs more than just a houseâitâs the place youâll love calling home!
$455,000
1009 Putman Drive McKinney, TX 75071
- Type:
- Single Family
- Sq.Ft.:
- 1,846
- Status:
- Active
- Beds:
- 3
- Lot size:
- 0.14 Acres
- Year built:
- 2018
- Baths:
- 2.00
- MLS#:
- 20775410
- Subdivision:
- Willow Wood Ph 2b
ADDITIONAL INFORMATION
Adorble one story home, meticulously kept, located in McKinney! Light, bright and open floorplan great for entertaining and daily living! Neutral color scheme throughout versatile for any design style! Large, pool sized backyard and covered patio! Located close to highway access, shopping, dining and more! This one is a MUST SEE! Won't last long!
- Type:
- Single Family
- Sq.Ft.:
- 2,173
- Status:
- Active
- Beds:
- 3
- Lot size:
- 0.13 Acres
- Year built:
- 2024
- Baths:
- 3.00
- MLS#:
- 20779625
- Subdivision:
- Painted Tree South
ADDITIONAL INFORMATION
NORMANDY HOMES CHAPELLE floor plan. Adorable one-story home on a WEST facing lot in an awesome location! This home is certainly a favorite of our first time home buyers and those who are wanting to scale down to something smaller. Open concept plan offering a spacious family room, a kitchen with a large workable island, and a sizeable dining area. All perfect for your entertaining needs! This gorgeous home also offers an inviting owner's suite with large bath, two additional bedrooms, two full baths as well as the much needed private study area. Lovely upgrades have been added to make this home just what you're looking for! Don't delay....going, going, GONE!!!
$460,000
7409 Nabors Lane McKinney, TX 75071
- Type:
- Single Family
- Sq.Ft.:
- 1,801
- Status:
- Active
- Beds:
- 3
- Lot size:
- 0.14 Acres
- Year built:
- 2005
- Baths:
- 2.00
- MLS#:
- 20765963
- Subdivision:
- Wren Creek
ADDITIONAL INFORMATION
This Darling Homes built home is cute as it can be!! Floor plan is light and bright with many windows and split bedrooms. Kitchen has lots of counter space, granite, SS appliances & informal dining area. Formal dining room can be used a number of ways according to the needs of your family. Covered patio with a great backyard. Walk-in tub in hallway bath. Wren Creek located in Stonebridge Ranch. Close to the elementary school.
- Type:
- Single Family
- Sq.Ft.:
- 2,359
- Status:
- Active
- Beds:
- 3
- Lot size:
- 0.2 Acres
- Year built:
- 2024
- Baths:
- 3.00
- MLS#:
- 20779339
- Subdivision:
- Trinity Falls
ADDITIONAL INFORMATION
MLS# 20779339 - Built by Coventry Homes - EST. CONST. COMPLETION Nov 29, 2024 ~ Discover your dream home with this beautifully designed 2,359 square-foot, two-story gem, perfectly situated on an east-facing homesite. This stunning residence features 3 spacious bedrooms, 2.5 luxurious baths, and a thoughtfully crafted open-concept layout that blends modern elegance with functional comfort. The breathtaking two-story ceilings in the great room create an airy and inviting atmosphere filled with natural light, while the dedicated media room offers the perfect space for movie nights or gaming. The home also includes a well-appointed kitchen designed for entertaining, a serene primary suite for ultimate relaxation, and a convenient 2-car garage with extra storage. Whether youâre enjoying the sunrise on your east-facing lot, hosting gatherings in the spacious great room, or relaxing in your private media retreat, this home has everything you need to live and entertain in style. Donât miss the chance to make it yoursâschedule your tour today!
- Type:
- Single Family
- Sq.Ft.:
- 2,660
- Status:
- Active
- Beds:
- 5
- Lot size:
- 0.21 Acres
- Year built:
- 1999
- Baths:
- 3.00
- MLS#:
- 20778607
- Subdivision:
- Woodberry Estates
ADDITIONAL INFORMATION
Situated on nearly a quarter-acre of prime land with stunning creek views, this beautifully remodeled 5-bedroom, 3-bathroom home is the epitome of modern living in one of McKinneyâs most coveted neighborhoods. Every detail has been thoughtfully updated, blending sophistication with comfort to create a home thatâs as functional as it is luxurious. The open floor plan is designed for both entertaining and everyday living, featuring a bright and airy layout, high-end finishes, and generous spaces throughout. The gourmet kitchen boasts premium appliances, sleek countertops, and ample storage, making it a chefâs dream. The living areas are bathed in natural light, offering tranquil views of the surrounding landscape, while the spacious bedrooms provide the perfect retreat for relaxation. The property also includes cutting-edge solar panels, offering sustainable energy efficiency and modern innovation. The remaining $45K balance translates to an affordable $250 monthly payment, allowing you to enjoy long-term savings on energy costs. This is not just a home; itâs a lifestyle. Nestled in a serene setting yet close to McKinneyâs top schools, shopping, and dining, it perfectly balances privacy and convenience. As a rare relocation sale, this stunning property is priced to sell quickly, presenting an incredible opportunity to own a piece of one of the areaâs most desirable locations. Donât waitâthis exceptional home wonât be on the market for long! Solar panels will transfer with the house (Loan amount 44K and payments are $242.58 month).
Open House:
Sunday, 12/1 2:00-4:00PM
- Type:
- Single Family
- Sq.Ft.:
- 3,591
- Status:
- Active
- Beds:
- 4
- Lot size:
- 0.17 Acres
- Year built:
- 2017
- Baths:
- 4.00
- MLS#:
- 20777243
- Subdivision:
- Tucker Hill Ph 3
ADDITIONAL INFORMATION
Experience the charm of front porch living in McKinney's coveted Tucker Hill community and within the highly regarded Prosper ISD! This meticulously maintained four-bedroom residence is designed for those who appreciate style, character, and function. With its picturesque curb appeal, the Elevated front porch and extensively landscaped grounds offer ample rear outdoor living spaces, alfresco dining, and outdoor kitchen. Once inside, the home boasts an open floor plan with four spacious bedrooms, four baths, primary and guest suites, and an office downstairs. Upstairs, youâll find a flexible space for a 2nd living, game room, or second office. Upstairs, you will also find a theater room, a full bath, and two additional bedrooms with walk-in closets. Upgrades include hand-scraped oak floors, 8â cased openings with transoms, gorgeous antique lighting, plantation shutters, a well-appointed kitchen complete with a gas cooktop, stainless steel appliances, a farmhouse sink, and an oversized garage. Walking distance to the fantastic amenities, including a gorgeous clubhouse, a community pool, several parks in the community that connect with a walking path, playgrounds, and a hidden dog park.
- Type:
- Single Family
- Sq.Ft.:
- 2,386
- Status:
- Active
- Beds:
- 4
- Lot size:
- 0.16 Acres
- Year built:
- 2021
- Baths:
- 3.00
- MLS#:
- 20777187
- Subdivision:
- Preserve At Honeycreek Ph 1
ADDITIONAL INFORMATION
Lightly lived in 2021 construction single story home located on a north facing corner lot in one of McKinney's premier communities, Preserve of Honey Creek. The long foyer greets with views straight into the living room and through to the private backyard. Two secondary bedrooms with shared bath flank the right of the foyer, with an ensuite guest room and adjacent laundry room on the opposite side. French doors lead to a flex office, game, music room that provides options for all of your specific needs. From there, you enter the entertainers dream, open concept living, dining, and kitchen. With wood look tile floors, this space is centered around a gas fireplace with stack stone surround. Natural light pours into the modern white kitchen and adjacent dining room from the wall of windows along the back of the house. The primary suite is tucked away and grand enough for a king bed and sitting or exercising space, and provides an impressive bath with dual sinks, tub, stand alone shower, and expansive walk in closet. Out back you find an oversized covered patio and very private yard with minimal neighbors.
$519,999
2505 Newton Lane McKinney, TX 75071
- Type:
- Single Family
- Sq.Ft.:
- 2,068
- Status:
- Active
- Beds:
- 3
- Lot size:
- 0.14 Acres
- Year built:
- 2020
- Baths:
- 2.00
- MLS#:
- 20769690
- Subdivision:
- Auburn Hills Ph 5c
ADDITIONAL INFORMATION
Don't miss the opportunity to see this amazing single story home in the highly sought after neighborhood of Auburn Hills! This open floorplan has 3 bedrooms, 2 full bathrooms, and a flex room. Large master suite featuring a master bath with dual vanity, garden tub, and a walk-in shower. Features include hardwood floors throughout most of the home, mud room via garage entry, pop up ceiling in primary bedroom and living room, and plenty of natural light. The kitchen has ample storage, an island with upgraded quartz counter tops and backsplash, and stainless appliances. Gather with friends in the open living area that features surround sound to watch your favorite show or enjoy your favorite tunes. Wind down after a long day on the extended covered patio; ideal for grilling out on summer nights. Zoned to Prosper ISD! Enjoy the security of this gated neighborhood with access to two pools, walking trails, parks, and quick access to restaurants nearby. Make this dream home yours today!
- Type:
- Single Family
- Sq.Ft.:
- 2,579
- Status:
- Active
- Beds:
- 3
- Lot size:
- 0.11 Acres
- Year built:
- 2024
- Baths:
- 3.00
- MLS#:
- 20775037
- Subdivision:
- Aster Park: 40ft. Lots
ADDITIONAL INFORMATION
MLS# 20775037 - Built by Highland Homes - March completion! ~ Welcome to the Worthington floorplan by Highland Homes, a thoughtfully designed 2,579 sq. ft. two-story home that offers a perfect blend of comfort and functionality. Located in the coveted Aster Park community in McKinney, this beautiful home features 3 bedrooms, 2 full bathrooms, a powder room, and an inviting open layout ideal for both everyday living and entertaining. Upstairs, you'll find an entertainment room that can easily serve as a media room, game room, or additional living area, along with two bedrooms. The master suite is located on the main floor, offering a quiet retreat with an oversized shower in the en-suite bathroom and dual vanities with a spacious walk-in closet. Just off of the family room, you will find a study that is perfect for a home office. Outside, the extended outdoor living space is perfect for entertaining in the beautiful Texas weather. No MUD or PID.S
- Type:
- Single Family
- Sq.Ft.:
- 1,809
- Status:
- Active
- Beds:
- 4
- Lot size:
- 0.14 Acres
- Year built:
- 2003
- Baths:
- 2.00
- MLS#:
- 20779347
- Subdivision:
- Sandy Glen Ph Ii
ADDITIONAL INFORMATION
If you are looking for an updated 4 bedroom home in west McKinney, this Sandy Glen home will be of interest, which has new LVP flooring throughout, freshly painted, new stainless appliances, and new granite countertops throughout. There is a covered back yard patio and the back yard has plenty of room for family fun. No survey available. Buyer, or Buyer's Agent to verify schools and measurements.
- Type:
- Single Family
- Sq.Ft.:
- 1,267
- Status:
- Active
- Beds:
- 3
- Lot size:
- 0.1 Acres
- Year built:
- 2024
- Baths:
- 2.00
- MLS#:
- 20776159
- Subdivision:
- Preserve At Honey Creek Phase 6
ADDITIONAL INFORMATION
This brand-new, never-lived-in home in The Preserve at Honey Creek in McKinney is move-in ready and equipped with brand-new appliances such as a refrigerator, washer, dryer, and blinds. The home is situated on a beautiful EAST facing lot in a highly desirable community. With 3 bedrooms, 2 bathrooms, and 1,267 square feet of thoughtfully designed living space, this single-story gem features upgraded luxury vinyl plank flooring in the main areas, plush carpeting in the bedrooms, and fresh neutral paint throughout. The open-concept layout seamlessly connects the family room, dining area, and chefâs kitchen, which is equipped with sleek granite countertops, rich white wood cabinetry, a gas cooktop, an eat-in island, and a spacious pantry. The private primary bedroom offers a tranquil retreat with an ensuite bath and a walk-in closet, while the secondary bedrooms share a well-appointed bathroom. Outside, the fully sodded yard includes a sprinkler system, a patio, and a privacy fence, making it perfect for pets and play. Located near schools, shopping, and HWY 75, this home offers easy access to amenities and boasts one of the lowest property tax rates in the DFW metroplex, with no MUD or PID fees. The Preserve at Honey Creek also offers a vibrant community atmosphere with parks, trails, a playground, a clubhouse, and a pool with a lazy river. The areaâs exciting expansion plans further enhance the investment potential of this home, making it an ideal choice for first time home buyers and investors.
$372,900
9505 Dusky Trail McKinney, TX 75071
- Type:
- Single Family
- Sq.Ft.:
- 1,302
- Status:
- Active
- Beds:
- 2
- Lot size:
- 0.11 Acres
- Year built:
- 2021
- Baths:
- 2.00
- MLS#:
- 20778883
- Subdivision:
- Trinity Falls Planning Unit 3 Ph 5b East
ADDITIONAL INFORMATION
Immerse yourself in serene luxury with this immaculate Noir Coast plan, perfectly situated in the highly coveted Del Webb at Trinity Falls 55+ community. Step into this thoughtfully crafted home featuring 2 spacious bedrooms and 2 elegant bathrooms. The home welcomes you to an open kitchen with ample counter and cabinet space. The primary suite, located at the back of the home, features dual vanities, an oversized shower, and a walk-in closet, ensuring a luxurious escape. A secondary bedroom and full bath down the hall provide a perfect retreat for guests. The home has plantation shutters and solar screens, durable LVP flooring throughout and upgraded carpet and pad. Experience the best of community living where you can enjoy bocce ball, fitness center, pickle ball, pool, and all the beautiful trails. This immaculate home offers the perfect blend of comfort, convenience, and vibrant community life. Schedule your private showing today this opportunity is too exceptional to miss!
$1,250,000
4405 Wolf Court McKinney, TX 75071
- Type:
- Single Family
- Sq.Ft.:
- 2,761
- Status:
- Active
- Beds:
- 4
- Lot size:
- 1.22 Acres
- Year built:
- 2008
- Baths:
- 3.00
- MLS#:
- 20766109
- Subdivision:
- Waterstone Estates Sec Ii
ADDITIONAL INFORMATION
Stunning estate in one of the most premier gated subdivisions in McKinney, Waterstone Estates, spanning over 680 acres, luxury community & surrounded by a beautiful lake, rolling hills and tall trees. 4 bedrooms with elegant appointments, large mater bedroom with walking closts and jet tub. Two luxurious spacious living rooms and 2 elegant dining areas. Stunning wood flooring, custom cabinets and impressive appliances. Elegant country living at Waterstone Estates, boasts an amazing lifestyle nearby city amenities. The expansive lot is great for a proposed beautiful swimming pool with outdoor fireplace and top of the line stainless steel grill. Huge front porch with Gazebos on each end of front porch. The only house with cul-de-sac at waterstone estate. 3-minutes away from major shopping centers & 4-minutes away from one of the best schools in Collin County. Come and visit this beautiful house built on one of the best lots at Waterstone Estates subdivision. Enjoy the luxury country living and yet close to all amenities. You will admire the tranquility & serene environment, towering trees and privacy.
- Type:
- Single Family
- Sq.Ft.:
- 2,912
- Status:
- Active
- Beds:
- 5
- Lot size:
- 0.14 Acres
- Year built:
- 2010
- Baths:
- 3.00
- MLS#:
- 20776321
- Subdivision:
- Summit View Lake Ph Two
ADDITIONAL INFORMATION
What an incredible opportunity to make this precious home your own at an attractive, competitive price! This spacious, loved, and well decorated home has been recently renovated to include fresh paint and the sweetest updates added to the owner's bathroom and butler style pantry. The thoughtful layout features a grand vaulted front entry with living area, a guest bedroom and full bath downstairs with open living, kitchen and dining areas. The owner's suite and darling bathroom are on the main floor as well. Up the decorated shiplap stairs, 3 additional and spacious bedrooms wrap around the game room with overlooking views of the front of the home. The back yard has been loved to life with new sod, levelled, full sprinkler lines, expanded patio area with pergola structure for sun and shaded seating, and decorative front yard landscape and uplighting. This friendly neighborhood is active and charming with pools, trails and a scenic lake with gorgeous sunset views. It is in a great location with access to 380, major hospitals, highway 75, ample restaurants and retail in a McKinney address, and zoned for the highly sought after Prosper ISD. This is the jackpot for locations in the ever growing North Dallas area. You can make this home your own for the holidays. Come see it for yourself at our Open House on Sunday, the 17th 1-3pm.
$807,068
4025 Slate Street McKinney, TX 75071
- Type:
- Single Family
- Sq.Ft.:
- 3,111
- Status:
- Active
- Beds:
- 4
- Lot size:
- 0.14 Acres
- Year built:
- 2024
- Baths:
- 5.00
- MLS#:
- 20776153
- Subdivision:
- Inspiration Collection At Painted Tree
ADDITIONAL INFORMATION
MLS# 20776153 - Built by Tri Pointe Homes - January completion! ~ Step into this beautiful 4 bedroom home that features a Luxury Kitchen, open railings on the 1st and 2nd floor, a mud bench, a spa shower in the Primary Bedroom, an extended covered patio â need we say more? There is also a Media Room to enjoy those movie nights with your family and friends. What youâll love about this home: Luxury Kitchen Media Room Open Rails on the 1st and 2nd Floor 3 Car Garage Extended Covered Patio
- Type:
- Single Family
- Sq.Ft.:
- 3,353
- Status:
- Active
- Beds:
- 5
- Lot size:
- 0.13 Acres
- Year built:
- 2024
- Baths:
- 4.00
- MLS#:
- 20777638
- Subdivision:
- Eastridge
ADDITIONAL INFORMATION
MLS# 20777638 - Built by Trophy Signature Homes - Ready Now! ~ Delivering form, function, beauty and comfort, the Wimbledon is a grand slam for buyers who demand more from their homes. Five bedrooms mean everyone gets their own room. Four baths mean no early morning squabbles about whose turn it is to brush their teeth. Your guests will be impressed by the spectacular, high-ceilinged family room and gourmet kitchen. Entertain at the center island so everyone can mingle. Send guests upstairs to enjoy the game room or enjoy movies in the media room while others converse. A home office, gracious primary suite, covered patio and plenty of storage space add to the appeal.
- Type:
- Single Family
- Sq.Ft.:
- 2,096
- Status:
- Active
- Beds:
- 3
- Lot size:
- 0.17 Acres
- Year built:
- 2007
- Baths:
- 2.00
- MLS#:
- 20776614
- Subdivision:
- Heatherwood Ph One
ADDITIONAL INFORMATION
Fabulous DREES built home with beautiful pool and wonderful landscaping too! Located in the sought after school district of Prosper ISD! Home is located in the desirable Heatherwood community and close to the neighborhood elementary school (BAKER) and the community pool and splash pad. Home has 3 bedrooms and an office. Get ready for fun summer entertainment and invite your friends over for a pool party! GORGEOUS POOL TILE was recently updated along with plaster. Kitchen has a nice island and plenty of cabinets. Carpet replaced 2021Community also has walking trails and a 10 acre park. Home is close to Baylor, Costco, movies and restaurants.
$650,000
7705 Caddo Cove McKinney, TX 75071
- Type:
- Single Family
- Sq.Ft.:
- 3,337
- Status:
- Active
- Beds:
- 4
- Lot size:
- 0.2 Acres
- Year built:
- 2017
- Baths:
- 3.00
- MLS#:
- 20775522
- Subdivision:
- Trinity Falls Planning Unit 1 Ph 2a
ADDITIONAL INFORMATION
Welcome to 7705 Caddo Cove in the master planned community of Trinity Falls! Upon entry, there is a dedicated study that provides a private space for work. The living room features gleaming hardwoods, vaulted ceilings and an open concept floor plan that blends into the chef's kitchen with an oversized island, double ovens and a breakfast room with tons of natural light. This home has a perfect floor plan with a secluded master retreat and guest room on the first floor. Upstairs has a large game-room, media room & two additional spacious bedrooms. The three car garage provides extra room for storage and other vehicles. Being a homeowner within Trinity Falls provides you access to neighborhood parks, walking trails, pools, playgrounds and green space. The convenient location provides access to all of the shopping and dining options in historic downtown McKinney. Everything you could want in a desirable and family friendly community!
- Type:
- Single Family
- Sq.Ft.:
- 3,443
- Status:
- Active
- Beds:
- 5
- Lot size:
- 0.14 Acres
- Year built:
- 2005
- Baths:
- 3.00
- MLS#:
- 20761407
- Subdivision:
- Brookview Ph 2a
ADDITIONAL INFORMATION
COMPLETELY UPDATED HOME IN THE SOUGHT AFTER COMMUNITY OF BROOKVIEW IN MCKINNEY. EAST FACING WITH A BEAUTIFUL TREE LINE ALONG THE REAR FENCE OF THE PROPERTY. 5 BEDROOMS, 3 FULL BATHS PLUS GAMEROOM. 5TH BEDROOM DOWN COULD BE USED FOR A HOME OFFICE. FABULOUS UPDATES INCLUDE QUARTZ COUNTERTOPS, LUXURY VINYL THROUGH OUT, SS APPLIANCES, KITCHEN TILE FLOORS, BATHROOM CABINETS, INTERIOR PAINT & LIGHT FIXTURES. FENCED BACK YARD IS PERFECT FOR ENTERTAINING OR FAMILY GATHERINGS. LOCATED IN THE HIGHLY ACCLAIMED MCKINNEY ISD.

The data relating to real estate for sale on this web site comes in part from the Broker Reciprocity Program of the NTREIS Multiple Listing Service. Real estate listings held by brokerage firms other than this broker are marked with the Broker Reciprocity logo and detailed information about them includes the name of the listing brokers. ©2024 North Texas Real Estate Information Systems
McKinney Real Estate
The median home value in McKinney, TX is $503,400. This is higher than the county median home value of $488,500. The national median home value is $338,100. The average price of homes sold in McKinney, TX is $503,400. Approximately 61.7% of McKinney homes are owned, compared to 33.37% rented, while 4.93% are vacant. McKinney real estate listings include condos, townhomes, and single family homes for sale. Commercial properties are also available. If you see a property you’re interested in, contact a McKinney real estate agent to arrange a tour today!
McKinney, Texas 75071 has a population of 189,394. McKinney 75071 is less family-centric than the surrounding county with 43.31% of the households containing married families with children. The county average for households married with children is 44.37%.
The median household income in McKinney, Texas 75071 is $106,437. The median household income for the surrounding county is $104,327 compared to the national median of $69,021. The median age of people living in McKinney 75071 is 36.9 years.
McKinney Weather
The average high temperature in July is 93.2 degrees, with an average low temperature in January of 32 degrees. The average rainfall is approximately 41.1 inches per year, with 1.6 inches of snow per year.
