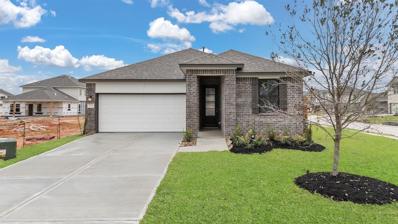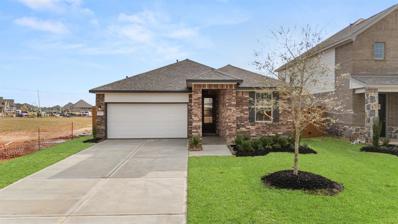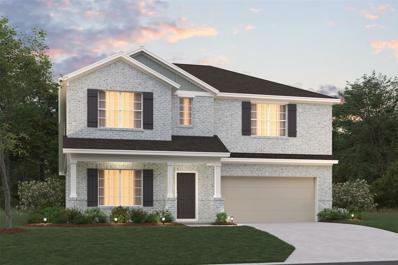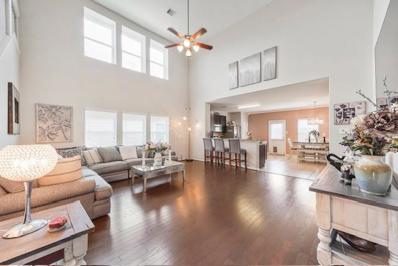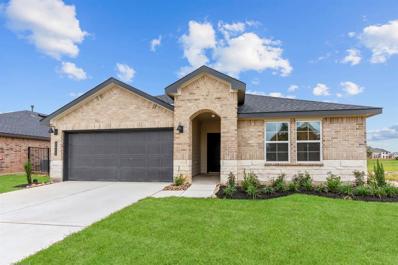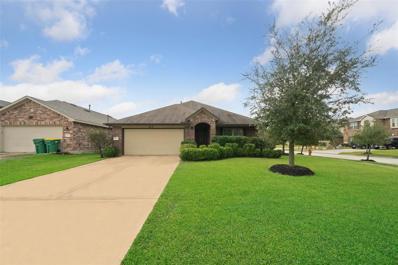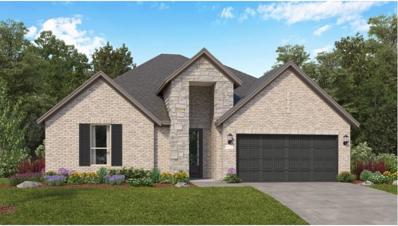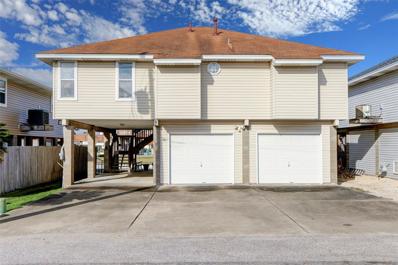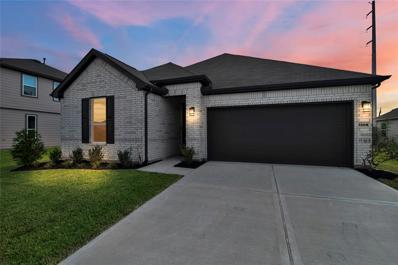La Marque TX Homes for Rent
- Type:
- Single Family
- Sq.Ft.:
- 1,631
- Status:
- Active
- Beds:
- 3
- Year built:
- 2024
- Baths:
- 2.00
- MLS#:
- 48152037
- Subdivision:
- Lago Mar
ADDITIONAL INFORMATION
BEAUTIFUL CORNER LOT for this spacious 3 bedroom home in Lago Mar. Your last chance at getting the Travis floor plan in this community, and the lot could not be more perfect to showcase this handsome home. Private ensuite tucked away in the back, and the other bedrooms in their own area, with an open concept kitchen with large island and separate dining space. You cannot beat the covered patio that is just waiting for you to relax after a long day.
- Type:
- Single Family
- Sq.Ft.:
- 1,631
- Status:
- Active
- Beds:
- 3
- Year built:
- 2024
- Baths:
- 2.00
- MLS#:
- 29984353
- Subdivision:
- Lago Mar
ADDITIONAL INFORMATION
SIMPLY SPACIOUS and liveable is our Travis; a 3 bedroom open floor plan that boasts an open concept with separation from dining area and family room. Primary oasis is a retreat in itself with large walk-in closet and dual sink vanity and deluxe oversized shower! Relax with your coffee on the covered patio to get motivated for a day of work or play at the lagoon. The Minimalist Essential Collection pulls the aesthetic together as a blank canvas to put your stamp on!
- Type:
- Single Family
- Sq.Ft.:
- 2,690
- Status:
- Active
- Beds:
- 4
- Lot size:
- 0.26 Acres
- Year built:
- 2019
- Baths:
- 3.10
- MLS#:
- 29313307
- Subdivision:
- Lago Mar Pod 11
ADDITIONAL INFORMATION
Largest resale lot available in a gated section of Lago Mar! Beautifully maintained Westin Homes Spencer Floorplan on a cul-de-sac lot. This 4-bedroom, 3.5-bathroom home boasts an open-concept layout with high ceilings and abundant natural light. Equipped with granite countertops, stainless steel appliances, recessed lighting, surround sound wiring, and a pot filler in the kitchen. Buyers will love the convenience of the central vacuum throughout the home and the toe kick in the kitchen for easy cleanup. The primary bedroom features blackout shades and a luxurious en-suite bathroom with a soaking tub, walk-in shower, and dual vanities. All guest bedrooms are upstairs, along with a spacious game room area and media room. Create your own backyard oasis with the existing 20' custom patio and ample space for a pool and outdoor entertaining area. Lago Mar's exclusive amenities include a resort-style pool, parks, trails, and the famous Crystal Lagoon. Schedule your private tour TODAY!
- Type:
- Single Family
- Sq.Ft.:
- 2,867
- Status:
- Active
- Beds:
- 5
- Year built:
- 2024
- Baths:
- 3.00
- MLS#:
- 57195943
- Subdivision:
- Ambrose
ADDITIONAL INFORMATION
New development in the Ambrose Community! - To be completed in December. This Columbus floor plan has 5 bedrooms and 3 baths and over 2,867 square feet of luxurious living space. As you enter, you'll find a bright and open main living area that connects the family room, kitchen, and dining area. The foyer leads to an open concept of a connected kitchen, family room, and dining area for seamless mobility around the home. The home's first floor boasts an additional bedroom and a grand owner's suite at the rear. The owner's suite is a retreat featuring a bay window with plenty of natural light and extra space. The owner's bathroom has a walk-in shower and a sizable closet. Upstairs, a large game room and the three other bedrooms, each with walk-in closets and a second full bathroom, provide ample space. Outside is a covered patio perfect for unwinding and relaxing, offering a great space to enjoy the outdoors. This home is the ideal blend of beauty, charm, and elegance! Contact us today!
- Type:
- Single Family
- Sq.Ft.:
- 2,593
- Status:
- Active
- Beds:
- 4
- Lot size:
- 0.13 Acres
- Year built:
- 2015
- Baths:
- 2.10
- MLS#:
- 30692801
- Subdivision:
- Painted Meadows Sec 3 2015 A
ADDITIONAL INFORMATION
Beautifully Maintained 4 bedroom 2 1/2 bath home in Painted Meadows. This meticulously cared for 4 bedroom, 2.5 bathroom home is one of the largest floorplans in the highly sought-after community of Painted Meadows. Situated in a quiet subdivision, this property offers the perfect blend of space, comfort, and convenience. Floorplan is open and airy, with high ceilings and lots of natural light from windows - perfect for entertaining family and friends. Kitchen open to family room and dining. Primary bedroom downstairs. Quick access to 45. Schedule your showing today! 24 hr notice required.
- Type:
- Single Family
- Sq.Ft.:
- 1,750
- Status:
- Active
- Beds:
- 4
- Year built:
- 2024
- Baths:
- 2.00
- MLS#:
- 58600762
- Subdivision:
- Lago Mar
ADDITIONAL INFORMATION
We would love to welcome you to the Huntsville plan! This is a single- story house that includes four bedrooms, two bathrooms, and a two-car garage. This house spans 1,750 square feet and will be a lovely abode! The foyer opens to the guest bedrooms, bath, and hall linen closet. Center kitchen includes breakfast bar with beautiful granite counter tops, stainless steel appliances a corner pantry, and opens to the family room. The primary suite features a sloped ceiling and attractive primary bath with dual vanities, tub, shower, and spacious walk-in closet. The standard rear covered patio is located off the dining area with plenty of space for outdoor furniture. You will love this home and the comfort it provides! Call for a tour today!
- Type:
- Single Family
- Sq.Ft.:
- 2,031
- Status:
- Active
- Beds:
- 4
- Year built:
- 2024
- Baths:
- 2.00
- MLS#:
- 10398892
- Subdivision:
- Lago Mar
ADDITIONAL INFORMATION
Hello and welcome to the Kingston floorplan! This is a single-story house that includes four bedrooms, two bathrooms, and a two-car garage. This house spans 2,031 square feet and will be a lovely home for you and your family! The entry opens to the guest bedrooms and bathroom with linen closet. Center kitchen includes oversized breakfast bar with beautiful granite counter tops and stainless-steel appliances. Open concept floorplan boasts large, combined family room and dining area. The primary suite features a sloped ceiling and attractive primary bath with dual vanities, shower, tub, and walk-in closet. The standard rear covered patio is located off the family room, perfect for enjoying the outdoors. You will love this home and the comfort it provides! Call for a tour today!
- Type:
- Land
- Sq.Ft.:
- n/a
- Status:
- Active
- Beds:
- n/a
- Lot size:
- 0.11 Acres
- Baths:
- MLS#:
- 81419771
- Subdivision:
- Cook & Stewart
ADDITIONAL INFORMATION
415 Lake Rd in La Marque, TX, is a unique property with significant potential for development. Located in a tranquil area near the water, it offers an appealing sense of seclusion while still being close to essential amenities. The land is spacious, ideal for those looking to build a custom home or even multiple units, as zoning may allow. Its natural landscape provides a blank canvas, perfect for creative landscaping or an eco-friendly build. While the property is unimproved, which means it lacks infrastructure such as water, electricity, or sewer connections, this aspect can actually benefit those who want to design everything from the ground up. However, buyers should be prepared for additional costs related to installing utilities and ensuring the land meets any local building codes.
- Type:
- Single Family
- Sq.Ft.:
- 2,586
- Status:
- Active
- Beds:
- 5
- Lot size:
- 0.14 Acres
- Year built:
- 2023
- Baths:
- 3.00
- MLS#:
- 62798586
- Subdivision:
- Lago Mar Sec 1 Pod 8
ADDITIONAL INFORMATION
Welcome to this stunning 5-bedroom, 3-bathroom modern home in the highly desirable Lago Mar community. As you step inside, youâ??re greeted by soaring ceilings and an open floor plan that exudes spaciousness and light. The main level features three oversized bedrooms! This home has floor-to-ceiling windows that fill the home with abundant natural light. The gourmet kitchen seamlessly connects to the family room, making it perfect for entertaining. Upstairs, youâ??ll find a large game room and two additional bedrooms. The oversized backyard with no back neighbors is the perfect retreat! This home comes complete with all appliances and includes a water softener. Donâ??t miss out on this gem! Virtual Tour is attached!
- Type:
- Single Family
- Sq.Ft.:
- 2,021
- Status:
- Active
- Beds:
- 4
- Lot size:
- 0.15 Acres
- Year built:
- 2017
- Baths:
- 2.00
- MLS#:
- 93483833
- Subdivision:
- Landing/Delany Cove Sec 4
ADDITIONAL INFORMATION
Well-maintained 4 bedroom 1-story home located in Delany Cove! Open floor plan lends itself beautifully to entertaining and relaxing. Kitchen with large island, stainless appliances and ample storage and counter space. Extra room for dining or flex space! Home is qualified an Energy Star Efficient home. Vaulted ceilings, ceiling fans and blinds throughout. Primary suite features spacious walk-in closet, double sinks and separate tub and shower. New paint throughout. Covered rear patio area and sizable rear yard provides room for a pool if desired. Located near the front of the subdivision for easy access. Minutes to I-45, Hwy 6, Galveston and Tanger Outlet.
$191,500
111 Plum Street La Marque, TX 77568
- Type:
- Single Family
- Sq.Ft.:
- 1,316
- Status:
- Active
- Beds:
- 2
- Lot size:
- 0.16 Acres
- Year built:
- 2014
- Baths:
- 2.00
- MLS#:
- 59882996
- Subdivision:
- Cook & Stewart
ADDITIONAL INFORMATION
Welcome to your new abode! This delightful bungalow offers an open floor plan with two bedrooms and two full baths. Enter into a generous living and dining space, ideal for hosting guests. The kitchen features modern black appliances and is bathed in natural light. A sizable laundry room provides practicality, and ceiling fans in each room contribute to energy efficiency. Well-kept by the former owner, this home is prepared for you to infuse it with your unique style. Seize the chance to turn this house into your very own sanctuary.
- Type:
- Single Family
- Sq.Ft.:
- 2,410
- Status:
- Active
- Beds:
- 4
- Year built:
- 2024
- Baths:
- 3.00
- MLS#:
- 77915905
- Subdivision:
- Lago Mar
ADDITIONAL INFORMATION
NEW! Lennar Village Builders Bristol Collection "PELHAM" Plan with Brick Elevation "A" in Lago Mar! This two-story home has a versatile layout that is perfect for those who need privacy. Two bedrooms are on the first floor, including the ownerâ??s suite which features a private bathroom and walk-in closet. Also on the first floor is the open concept living area, which access to a back patio. Upstairs are two additional bedrooms, which center around a game room loft.
- Type:
- Single Family
- Sq.Ft.:
- 2,386
- Status:
- Active
- Beds:
- 3
- Year built:
- 2024
- Baths:
- 3.10
- MLS#:
- 42172119
- Subdivision:
- Lago Mar
ADDITIONAL INFORMATION
NEW! Lennar New Fairway Collection "CABOT" Plan with Brick Elevation "B" in Lago Mar! The family room, dining room and kitchen room are arranged among a convenient and contemporary open floorplan in this single-level home, offering access to the covered patio for easy entertaining. A versatile study is great for working from home or getting paperwork done. The ownerâ??s suite is situated at the back of the home, while two secondary bedrooms are found just off the foyer. *HOME ESTIMATED TO BE COMPLETED November 2024*
- Type:
- Single Family
- Sq.Ft.:
- 1,218
- Status:
- Active
- Beds:
- 3
- Lot size:
- 0.18 Acres
- Year built:
- 1950
- Baths:
- 1.00
- MLS#:
- 66758119
- Subdivision:
- Dugey E J Ext
ADDITIONAL INFORMATION
Cozy and comfortable floor plan. Large living and dining combo. Good size kitchen. Utility area in the Garage. Laminate flooring with vinyl in the bath.
- Type:
- Single Family
- Sq.Ft.:
- 1,150
- Status:
- Active
- Beds:
- 3
- Lot size:
- 0.1 Acres
- Year built:
- 1999
- Baths:
- 2.00
- MLS#:
- 71774440
- Subdivision:
- Omega Bay Numbered Sections
ADDITIONAL INFORMATION
Want to feel like you are always on VACATION, well come and look at the views this home provides. October 2024-NEW ROOF - October2024-painted inside!(in some rooms) October 2024-New water heater-2024-painted kitchen cabinets.
- Type:
- Single Family
- Sq.Ft.:
- 2,246
- Status:
- Active
- Beds:
- 4
- Year built:
- 2024
- Baths:
- 3.00
- MLS#:
- 73938463
- Subdivision:
- Lago Mar
ADDITIONAL INFORMATION
Built by Tricoast Homes, this Santorini floor plan is a gorgeous home located in the Lago Mar community. This home welcomes you with trend-conscious flooring that leads you to an updated kitchen complete with granite countertops and stainless-steel appliances. Relax in the primary bathroom, featuring luxurious designs with modern finishes. Unwind outside on the Texas-sized patio. Within each Tricoast home, you will find high vaulted ceilings in the living room. Located in Lago Mar, dive into the heart of the most exciting entertainment district in Texas. The 12-acre Lago Mar crystal clear lagoon is the largest in Texas and will be your very own tropical staycation. Bay Area breezes will caress you while you lounge on white-sand beaches, swim in azure waters, or dine lagoon-side on our beach boardwalk. Contact us today for more information! **FRONT AND BACKYARD IRRIGATION!!** Tricoast Floorplans: Camden
- Type:
- Single Family
- Sq.Ft.:
- 1,750
- Status:
- Active
- Beds:
- 4
- Year built:
- 2024
- Baths:
- 2.00
- MLS#:
- 90728439
- Subdivision:
- Lago Mar
ADDITIONAL INFORMATION
We would love to welcome you to the Huntsville plan! This is a single- story house that includes four bedrooms, two bathrooms, and a two-car garage. This house spans 1,750 square feet and will be a lovely abode for you and your family! The foyer opens to the guest bedrooms, bath, and hall linen closet. Center kitchen includes breakfast bar with beautiful granite counter tops, stainless steel appliances a corner pantry, and opens to the family room. The primary suite features a sloped ceiling and attractive primary bath with dual vanities, tub, shower, and spacious walk-in closet. The standard rear covered patio is located off the dining area with plenty of space for outdoor furniture. You will love this home and the comfort it provides! Call for a tour today!
- Type:
- Single Family
- Sq.Ft.:
- 2,698
- Status:
- Active
- Beds:
- 4
- Year built:
- 2024
- Baths:
- 3.00
- MLS#:
- 97771294
- Subdivision:
- Lago Mar
ADDITIONAL INFORMATION
Built by Tricoast Homes, this gorgeous home is located in the Lago Mar community. This home welcomes you with trend-conscious flooring that leads you to an updated kitchen complete with granite countertops and stainless-steel appliances. Relax in the primary bathroom, featuring luxurious designs with modern finishes. Unwind outside on the Texas-sized patio. Within each Tricoast home, you will find high vaulted ceilings in the living room. Located in Lago Mar, dive into the heart of the most exciting entertainment district in Texas. The 12-acre Lago Mar crystal clear lagoon is the largest in Texas and will be your very own tropical staycation. Bay Area breezes will caress you while you lounge on white-sand beaches, swim in azure waters, or dine lagoon-side on our beach boardwalk. Contact us today for more information! **FRONT AND BACKYARD IRRIGATION!!** Tricoast Floorplan: Venice
Open House:
Sunday, 12/1 12:00-5:00PM
- Type:
- Single Family
- Sq.Ft.:
- 1,601
- Status:
- Active
- Beds:
- 3
- Year built:
- 2024
- Baths:
- 2.00
- MLS#:
- 65992201
- Subdivision:
- Lago Mar
ADDITIONAL INFORMATION
Built by Tricoast Homes, this Santorini floor plan is a gorgeous home located in the Lago Mar community. This home welcomes you with trend-conscious flooring that leads you to an updated kitchen complete with granite countertops and stainless-steel appliances. Relax in the primary bathroom, featuring luxurious designs with modern finishes. Unwind outside on the Texas-sized patio. Within each Tricoast home, you will find high vaulted ceilings in the living room. Located in Lago Mar, dive into the heart of the most exciting entertainment district in Texas. The 12-acre Lago Mar crystal clear lagoon is the largest in Texas and will be your very own tropical staycation. Bay Area breezes will caress you while you lounge on white-sand beaches, swim in azure waters, or dine lagoon-side on our beach boardwalk. Contact us today for more information! **FRONT AND BACKYARD IRRIGATION!!**
Open House:
Sunday, 12/1 12:00-5:00PM
- Type:
- Single Family
- Sq.Ft.:
- 1,601
- Status:
- Active
- Beds:
- 3
- Year built:
- 2023
- Baths:
- 2.00
- MLS#:
- 44462143
- Subdivision:
- Lago Mar
ADDITIONAL INFORMATION
Built by Tricoast Homes, this Santorini floor plan is a gorgeous home located in the Lago Mar community. This home welcomes you with trend-conscious flooring that leads you to an updated kitchen complete with granite countertops and stainless-steel appliances. Relax in the primary bathroom, featuring luxurious designs with modern finishes. Unwind outside on the Texas-sized patio. Within each Tricoast home, you will find high vaulted ceilings in the living room. Located in Lago Mar, dive into the heart of the most exciting entertainment district in Texas. The 12-acre Lago Mar crystal clear lagoon is the largest in Texas and will be your very own tropical staycation. Bay Area breezes will caress you while you lounge on white-sand beaches, swim in azure waters, or dine lagoon-side on our beach boardwalk. Contact us today for more information! **FRONT AND BACKYARD IRRIGATION!!**
Open House:
Sunday, 12/1 12:00-5:00PM
- Type:
- Single Family
- Sq.Ft.:
- 1,785
- Status:
- Active
- Beds:
- 3
- Year built:
- 2023
- Baths:
- 2.00
- MLS#:
- 26749709
- Subdivision:
- Lago Mar
ADDITIONAL INFORMATION
Built by Tricoast Homes, this Pismo floor plan is a gorgeous home located in the Lago Mar community. This home welcomes you with trend-conscious flooring that leads you to an updated kitchen complete with granite countertops and stainless-steel appliances. Relax in the primary bathroom, featuring luxurious designs with modern finishes. Unwind outside on the Texas-sized patio. Within each Tricoast home, you will find high vaulted ceilings in the living room. Located in Lago Mar, dive into the heart of the most exciting entertainment district in Texas. The 12-acre Lago Mar crystal clear lagoon is the largest in Texas and will be your very own tropical staycation. Bay Area breezes will caress you while you lounge on white-sand beaches, swim in azure waters, or dine lagoon-side on our beach boardwalk. Contact us today for more information! **FRONT AND BACKYARD IRRIGATION!!**
Open House:
Sunday, 12/1 12:00-5:00PM
- Type:
- Single Family
- Sq.Ft.:
- 1,863
- Status:
- Active
- Beds:
- 4
- Year built:
- 2023
- Baths:
- 3.00
- MLS#:
- 82003364
- Subdivision:
- Lago Mar
ADDITIONAL INFORMATION
Built by Tricoast Homes, this Melbourne B floor plan is a gorgeous home located in the Lago Mar community. This home welcomes you with trend-conscious flooring that leads you to an updated kitchen complete with granite countertops and stainless-steel appliances. Relax in the primary bathroom, featuring luxurious designs with modern finishes. Unwind outside on the Texas-sized patio. Within each Tricoast home, you will find high vaulted ceilings in the living room. Located in Lago Mar, dive into the heart of the most exciting entertainment district in Texas. The 12-acre Lago Mar crystal clear lagoon is the largest in Texas and will be your very own tropical staycation. Bay Area breezes will caress you while you lounge on white-sand beaches, swim in azure waters, or dine lagoon-side on our beach boardwalk. Contact us today for more information! **FRONT AND BACKYARD IRRIGATION!!**
- Type:
- Single Family
- Sq.Ft.:
- 2,246
- Status:
- Active
- Beds:
- 4
- Year built:
- 2024
- Baths:
- 3.00
- MLS#:
- 47498292
- Subdivision:
- Lago Mar
ADDITIONAL INFORMATION
Built by Tricoast Homes, this Santorini floor plan is a gorgeous home located in the Lago Mar community. This home welcomes you with trend-conscious flooring that leads you to an updated kitchen complete with granite countertops and stainless-steel appliances. Relax in the primary bathroom, featuring luxurious designs with modern finishes. Unwind outside on the Texas-sized patio. Within each Tricoast home, you will find high vaulted ceilings in the living room. Located in Lago Mar, dive into the heart of the most exciting entertainment district in Texas. The 12-acre Lago Mar crystal clear lagoon is the largest in Texas and will be your very own tropical staycation. Bay Area breezes will caress you while you lounge on white-sand beaches, swim in azure waters, or dine lagoon-side on our beach boardwalk. Contact us today for more information! **FRONT AND BACKYARD IRRIGATION!!** Tricoast Floorplan: Camden
- Type:
- Single Family
- Sq.Ft.:
- 1,491
- Status:
- Active
- Beds:
- 3
- Lot size:
- 0.18 Acres
- Year built:
- 2023
- Baths:
- 2.00
- MLS#:
- 33613643
- Subdivision:
- Sunset Grove
ADDITIONAL INFORMATION
Nestled in the quiet Sunset Grove community, this 3 bedroom 2 bath traditional home is a beauty. The home comes with all Whirlpool appliances (fridge, washer, dryer, range, microwave, & dishwasher), all of which are less than 2 years old. Additionally, the garage includes storage shelves and hurricane shutters. There is a beautiful custom built-in in the great room. The home also features a smart home package including cat5 ethernet, fiber internet, a structured network panel, POE pre-wire for external security cameras, and cable TV. Furthermore, it includes a smart video doorbell and a smart thermostat (Ecobee Lite). The stove has both electric and gas connection options, and an electric stove is included.
- Type:
- Single Family
- Sq.Ft.:
- 1,500
- Status:
- Active
- Beds:
- 3
- Year built:
- 2024
- Baths:
- 2.00
- MLS#:
- 22087333
- Subdivision:
- Lago Mar
ADDITIONAL INFORMATION
COME HOME TO YOUR HIGHLY SOUGHT AFTER MASTER PLANNED NEIGHBORHOOD WHERE YOU WILL HAVE THE HIGHEST QUALITY OF LIFE AND RECREATIONAL OPPORTUNITIES WHICH WILL ENHANCE NOT ONLY YOR LIVING EXPERIENCE BUT ALSO THE OVERALL VALUE OF YOUR HOME. YOU WILL HAVE A COMFORTABLE AND ACTIVE LIFESTYLE IN THIS VIBRANT COMMUNITY. BRAND NEW 3 BEDROOM 2 BATH HOME WITH WONDERFUL FEATURES! CALL OR DETAILS! Photos are REPRESENTATIVE!!!
| Copyright © 2024, Houston Realtors Information Service, Inc. All information provided is deemed reliable but is not guaranteed and should be independently verified. IDX information is provided exclusively for consumers' personal, non-commercial use, that it may not be used for any purpose other than to identify prospective properties consumers may be interested in purchasing. |
La Marque Real Estate
The median home value in La Marque, TX is $202,500. This is lower than the county median home value of $316,600. The national median home value is $338,100. The average price of homes sold in La Marque, TX is $202,500. Approximately 64.6% of La Marque homes are owned, compared to 23.45% rented, while 11.95% are vacant. La Marque real estate listings include condos, townhomes, and single family homes for sale. Commercial properties are also available. If you see a property you’re interested in, contact a La Marque real estate agent to arrange a tour today!
La Marque, Texas 77568 has a population of 18,065. La Marque 77568 is more family-centric than the surrounding county with 34.66% of the households containing married families with children. The county average for households married with children is 33.48%.
The median household income in La Marque, Texas 77568 is $60,042. The median household income for the surrounding county is $79,328 compared to the national median of $69,021. The median age of people living in La Marque 77568 is 39.2 years.
La Marque Weather
The average high temperature in July is 89.8 degrees, with an average low temperature in January of 45.7 degrees. The average rainfall is approximately 50.3 inches per year, with 0.1 inches of snow per year.
