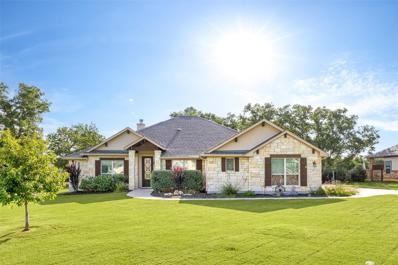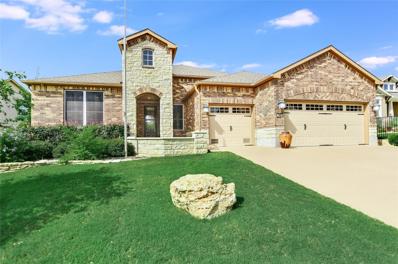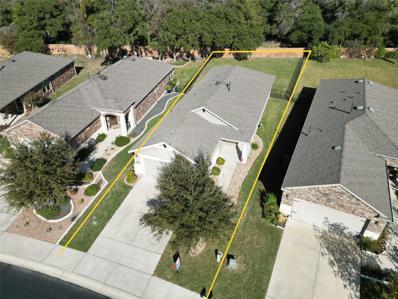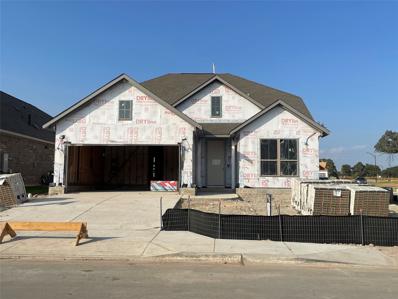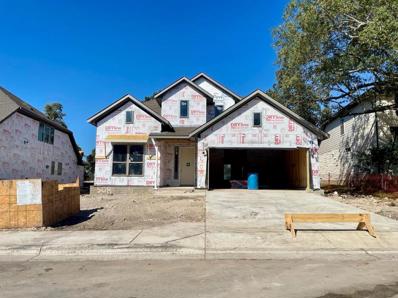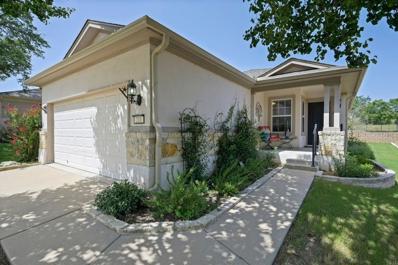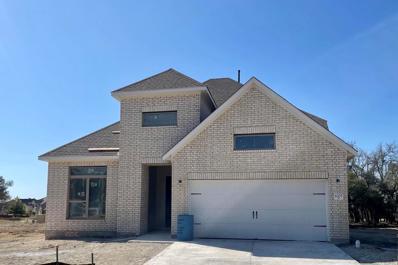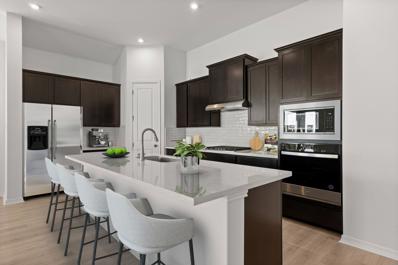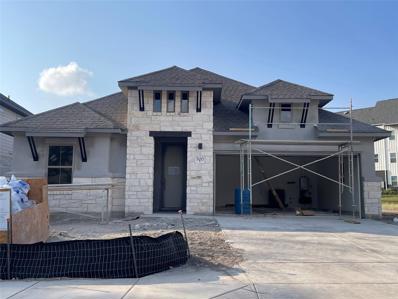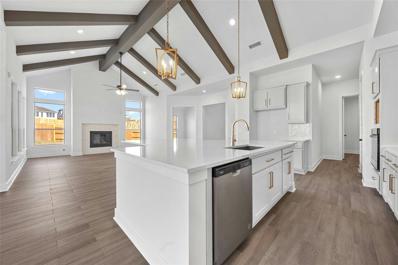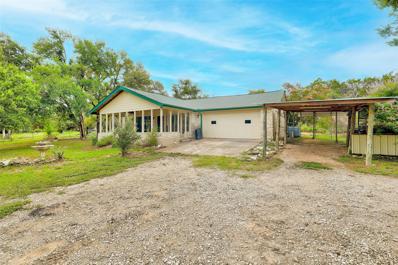Georgetown TX Homes for Rent
$699,000
104 San Juan Dr Georgetown, TX 78633
- Type:
- Single Family
- Sq.Ft.:
- 2,453
- Status:
- Active
- Beds:
- 3
- Lot size:
- 1 Acres
- Year built:
- 2018
- Baths:
- 3.00
- MLS#:
- 9263660
- Subdivision:
- Mission Oaks Ph 5
ADDITIONAL INFORMATION
This 1-story home, with a charming stone front, offers 3 bedrooms, 2.5 baths, and a spacious 2,453 sq ft of living space on a full acre. The heart of this home is its open-concept kitchen, a chef's delight with built-in double ovens, a large stone kitchen island, granite countertops, and ample cabinet spaces. Complementing this is a spacious walk-in pantry, ensuring you have plenty of storages. The kitchen seamlessly flows into the dining and living areas, featuring a stone fireplace that adds a cozy touch to the ambiance. These areas overlook the backyard, allowing natural light to fill the space. This home offers two dining areas. The main dining room is versatile and can easily be converted into an office or any other type of room that suits your needs. The primary suite is a luxurious retreat, boasting not one, but two primary closets, a garden tub, and a walk-in shower. The two secondary bedrooms share a Jack-n-Jill bath. Step outside to a screened covered porch, complete with a ceiling fan, ideal for enjoying the outdoors while staying cool and comfortable. The backyard offers large oak trees and a beautiful garden, all enclosed within a wrought iron fence. Situated just outside Mission Oaks, you will soon benefit from the new HEB and retail center being built just down the road at the corner of Williams and Ronald Reagan. Additionally, the new Benold Middle School is set to open this Fall in the neighboring community of Parmer Ranch.
- Type:
- Single Family
- Sq.Ft.:
- 2,791
- Status:
- Active
- Beds:
- 3
- Lot size:
- 0.22 Acres
- Year built:
- 2019
- Baths:
- 3.00
- MLS#:
- 9195673
- Subdivision:
- Sun City Nbrhd Eighty-four
ADDITIONAL INFORMATION
The Magnolia Estate floor plan offers a luxurious and spacious living space with a focus on nature and greenbelt view from the back patio/sunroom/primary bedroom. This 3-bedroom home features a study and a 3-car garage, providing ample space for both living and storage needs. Upon entering the home, you are greeted by a great room that seamlessly opens up to the kitchen, dining room, and sunroom. The wood floors in the main living areas add a touch of elegance, while the plantation shutters provide privacy and light control. The great room boasts a trey ceiling and crown molding, adding to the overall sophistication of the space. The kitchen is a chef's dream, with tile backsplash, double ovens, a gas cooktop, dishwasher, microwave, and an island with stone under the counter on the great room side. Pendant lights over the island add a stylish touch, while the pantry ensures ample storage space. The dining room offers stunning view of the greenbelt, creating a serene dining experience. The primary suite is a retreat in itself, with a trey ceiling, crown molding, and plantation shutters. The primary bath features dual vanities, a walk-in shower, and a walk-in closet that includes a wonderful closet system. This bath is shared with the 3rd bedroom, which can be used as dual primary bedrooms or a flex room. An en-suite guest bedroom provides additional comfort and privacy for guests. The outdoor patio areas are a highlight of the home, with varying spaces including an enclosed patio, an extended patio area with a pergola, and an uncovered patio with a retractable shade. The patio areas feature a seat wall and stone pavers, creating a perfect setting for outdoor entertaining and relaxation. The handsome landscaping adds to the overall charm of the home. Along with all the plusses of this house there is more…a Generac Generator, Solar Screens and Tube Lights in Kitchen and Sunroom
- Type:
- Single Family
- Sq.Ft.:
- 1,464
- Status:
- Active
- Beds:
- 3
- Lot size:
- 0.18 Acres
- Year built:
- 2017
- Baths:
- 2.00
- MLS#:
- 5430720
- Subdivision:
- Sun City
ADDITIONAL INFORMATION
Sun City's 55+ community boasts a beautifully landscaped front yard leading to a welcoming porch entryway including private backyard with no neighbors behind. Walk into the popular Taft model home, which appears new with luxury tile flooring throughout. The front room, adaptable as an office or third bedroom, includes a walk-in closet. The open floor plan features a kitchen at the rear with a window above the stainless-steel sink offering views of the picturesque private backyard with no rear neighbors. The kitchen is equipped with a large center island for cooking, dining, and entertaining, complemented by stainless steel appliances and Birch cabinets that provide ample storage. A glass door in the kitchen opens to a spacious covered back patio, perfect for placing patio furniture and enjoying the expansive, fully fenced yard that abuts a tree-lined greenbelt secured by a concrete fence. The primary bedroom is situated at the back of the house, complete with an en-suite bathroom featuring dual vanities, a walk-in shower, and a walk-in closet. Large windows in the primary bedroom offer serene views of the private backyard. Down the hall, the second bedroom is located adjacent to a full bathroom.
$499,000
500 Raleigh Dr Georgetown, TX 78633
Open House:
Sunday, 12/1 1:00-3:00PM
- Type:
- Single Family
- Sq.Ft.:
- 2,711
- Status:
- Active
- Beds:
- 4
- Lot size:
- 0.17 Acres
- Year built:
- 2024
- Baths:
- 3.00
- MLS#:
- 9904353
- Subdivision:
- Highland Village
ADDITIONAL INFORMATION
New Coventry Home! Love where you live in the popular Highland Village neighborhood in Georgetown! Step inside this beautiful two-story home and fall in love with its open spaces, including four bedrooms, three bathrooms, a study, and a separate upstairs gameroom and media room. Downstairs, the primary bedroom and bathroom feature a double vanity, walk-in closet, and separate shower and tub. The gourmet kitchen includes natural stone counter tops, stainless steel appliances, and 42” cabinets. The laundry room, secondary bedroom and another bathroom are conveniently located downstairs. Plenty to love with the max curb appeal and a large covered back patio, all nestled on a south facing corner lot. Don't miss the opportunity to call this place home!
- Type:
- Single Family
- Sq.Ft.:
- 3,120
- Status:
- Active
- Beds:
- 5
- Lot size:
- 0.19 Acres
- Year built:
- 2024
- Baths:
- 4.00
- MLS#:
- 4119101
- Subdivision:
- Highland Village
ADDITIONAL INFORMATION
New Coventry Home! Welcome to your charming oasis in the sought-after Highland Village Subdivision! This stunning 2-story home boasts over 3,000 sq ft of living space, featuring five bedrooms, three and a half bathrooms, a study, a formal dining room, an upstairs playroom and a gameroom on a beautiful south-east facing lot. The open floor plan seamlessly connects the spacious gourmet kitchen, complete with recessed lighting, a walk-in pantry, and ample counter space, to the open living room flooded with natural light to a breakfast area with a bay window. Retreat to the primary bedroom suite offering dual sinks, and a luxurious soaking tub and a separate shower. Upstairs, a versatile family/game room and a playroom room await, along with four additional bedrooms and two bathrooms. Outside, enjoy the fully fenced backyard with a large covered patio area. This home offers the perfect blend of comfort, style, and community living - welcome home!
- Type:
- Single Family
- Sq.Ft.:
- 1,465
- Status:
- Active
- Beds:
- 2
- Lot size:
- 0.13 Acres
- Year built:
- 2008
- Baths:
- 2.00
- MLS#:
- 1533111
- Subdivision:
- Sun City Georgetown Neighborhood
ADDITIONAL INFORMATION
Immaculate Breckenridge/Pine Spring plan backing to green space and Cowan Creek Golf Course. Move-in ready with fresh paint throughout as of July 2024. This home features two bedrooms, two baths, and a versatile den/office/flex room. The large eat-in kitchen overlooks the great room and offers beautiful views of the green space and golf course. The primary bedroom also enjoys these views and includes a spacious walk-in closet and a bath with a double vanity. Enjoy your morning coffee on the covered patio while watching the wildlife. Conveniently close to Cowan Creek Community Center and the north Sun City entrance—location, location, location!
Open House:
Sunday, 12/1 1:00-3:00PM
- Type:
- Single Family
- Sq.Ft.:
- 3,098
- Status:
- Active
- Beds:
- 4
- Lot size:
- 0.19 Acres
- Year built:
- 2024
- Baths:
- 3.00
- MLS#:
- 9060762
- Subdivision:
- Highland Village
ADDITIONAL INFORMATION
New Coventry Home! Welcome to your dream home! Nestled in the desirable Highland Village community on a northeast facing lot, this exquisite residence offers a perfect blend of luxury and comfort. With over 3,000 square feet of living space, this meticulously designed property boasts four bedrooms, three bathrooms, plus a study, a game room, a media room, and a 3 car tandem garage. Step inside and experience the epitome of modern living with an open concept floorplan that seamlessly connects the living, dining, and kitchen areas. Entertain guests with ease in the spacious kitchen, adorned with quartz countertops, stainless steel appliances, and ample cabinetry. Engineered wood flooring graces the common areas, while upgraded baseboards add a touch of elegance to every corner. Escape to your own private oasis within the primary suite, complete with dual vanities, a walk-in closet, a luxurious soaking tub, and a separate shower. Upstairs, discover a versatile game room, providing endless possibilities for work and play. 19’ ceilings and ample natural light elevate the feel of the home. This home offers easy access to community amenities while providing a sense of privacy and tranquility. Don't miss the opportunity to make this exceptional property your own. Schedule a showing today and experience luxury living at its finest!
$459,000
504 Raleigh Dr Georgetown, TX 78633
Open House:
Sunday, 12/1 1:00-3:00PM
- Type:
- Single Family
- Sq.Ft.:
- 2,381
- Status:
- Active
- Beds:
- 4
- Lot size:
- 0.15 Acres
- Year built:
- 2024
- Baths:
- 3.00
- MLS#:
- 6399093
- Subdivision:
- Highland Village
ADDITIONAL INFORMATION
New Coventry Home! Welcome to your new single-story home with over 2,300 square feet of comfortable living space on a spacious south facing lot! This four bedroom, three bathroom house offers a blend of style and functionality with a study, gourmet kitchen, and a Texas-sized covered patio. Step into the open and airy kitchen flooded with windows and recessed lights. With plenty of countertop and cabinet space, the oversized island and quartz surfaces create a perfect spot for meal prep. Enjoy gas cooking and stainless steel appliances, which make this kitchen a joy to use. The kitchen seamlessly flows into the spacious living area, ideal for entertaining guests. One of the secondary bedrooms includes a full ensuite bath, perfect for in-laws or guests. The primary suite is a true retreat, featuring a spa-like shower, double vanities, and a spacious walk-in closet. Outside, the backyard offers an extended patio deck with low maintenance native landscaping. This home is equipped with modern conveniences such as a tankless water heater, water softener loop, in-ground sprinkler system, and garage door openers. Don't miss out on this wonderful home!
- Type:
- Single Family
- Sq.Ft.:
- 2,369
- Status:
- Active
- Beds:
- 4
- Lot size:
- 0.16 Acres
- Year built:
- 2024
- Baths:
- 3.00
- MLS#:
- 8940866
- Subdivision:
- Highland Village
ADDITIONAL INFORMATION
New Coventry Home! This is the one you've been waiting for! This gorgeous 4 bedroom, 3 bath, south-east facing home located in the desirable Highland Village subdivision has been thoughtfully designed featuring double vanities and a large and spacious bedroom that will make this feel like your own private spa retreat. The three additional bedrooms are perfectly sized for any use and the additional very large flex room would make a great office or playroom. The highlight of the home is the gorgeous open floor plan main living, dining, and kitchen space. The long island, stainless steel appliances, natural stone countertops and walk-in pantry make this the perfect space for the novice or expert chef! You'll have enough space to entertain parties of any size during your summer BBQs between the large kitchen and the fully landscaped yard which will be your favorite place to enjoy a morning cup of coffee or a glass of wine at sundown. With extras like a roomy laundry room, high ceilings, and extra windows for natural light, this house is sure to be one you love coming home to.
Open House:
Sunday, 12/1 1:00-5:00PM
- Type:
- Single Family
- Sq.Ft.:
- 2,818
- Status:
- Active
- Beds:
- 4
- Lot size:
- 0.31 Acres
- Year built:
- 2024
- Baths:
- 4.00
- MLS#:
- 7825173
- Subdivision:
- Nolina
ADDITIONAL INFORMATION
Westin Homes NEW Construction (Lindy, Elevation B) Breathtaking Foyer Entry! 4 Bedrooms & 3.5 baths with Informal Dining Room & Study! Chef's Dream Kitchen Includes Tall Upper Kitchen Cabinets & Stainless-Steel Appliances. Primary Suite & 3 Bedrooms on the first floor, with Stylish Designer Accents Throughout the Home! Covered Patio attached, 3 Car tandem Garage, Front & Back Sod! Come Visit Your New Home Today!
Open House:
Sunday, 12/1 1:00-5:00PM
- Type:
- Single Family
- Sq.Ft.:
- 3,114
- Status:
- Active
- Beds:
- 4
- Lot size:
- 0.16 Acres
- Year built:
- 2024
- Baths:
- 4.00
- MLS#:
- 9017127
- Subdivision:
- Nolina
ADDITIONAL INFORMATION
Westin Homes NEW Construction (Alden IX, Elevation B) Breathtaking Rotunda Entry! 4 Bedrooms & 3.5 baths with Informal Dining Room & Study. Chef's Dream Kitchen Includes Tall Upper Kitchen Cabinets & Stainless-Steel Appliances. Primary Suite on First Floor, 3 Bedrooms Upstairs to Accompany Both Game & Media Rooms, with Stylish Designer Accents Throughout the Home! Covered Patio attached, 2 Car Garage, Front & Back Sod! Come Visit Your New Home Today!
- Type:
- Single Family
- Sq.Ft.:
- 2,480
- Status:
- Active
- Beds:
- 3
- Lot size:
- 0.25 Acres
- Year built:
- 2015
- Baths:
- 3.00
- MLS#:
- 7819243
- Subdivision:
- Sun City Texas Nbrhd 58
ADDITIONAL INFORMATION
Fantastic Cul-de-sac end lot on a bluff! This plan is unique that it has 2 bedrooms with an office on the main level, and guest bedroom with full bath, multiple closets and family room for privacy. Xeriscape front yard with appropriate drought resistant landscaping. Complete fenced backyard with extensive landscaping. Partially covered patio with total dimensions of 16 x 29. Side deck on the eastside of the home. Driveway and garage have been coated and the garage has above head storage. Water softener and gas instant hot water heater for your convenience. Open floor plan with kitchen open to the living room. Crown molding and tile floors with center island. Sitting area off of main living area. Master bath features a double sinks, walk in closet, private area, soaker tub with separate walk-in shower. Second bath has upgraded walk-in jacuzzi tub. Come an enjoy the pleasures of the this exquisite and unique property in Sun city!
- Type:
- Single Family
- Sq.Ft.:
- 1,592
- Status:
- Active
- Beds:
- 3
- Lot size:
- 2 Acres
- Year built:
- 1985
- Baths:
- 2.00
- MLS#:
- 2572352
- Subdivision:
- North Lake A
ADDITIONAL INFORMATION
Let your imagination run wild on this gated 2-acre lot which features multiple workshops, climate-controlled garages, and carports, a green house, a BBQ area, a large front porch, and a charming home. After you have enjoyed being creative in your workshop, relax on the large front porch communing with the local wildlife. It is country living just 10 minutes from Downtown Georgetown. This charming 1,572 sq ft residence features 3 spacious bedrooms, 2 bathrooms, and a cozy living area with a floor-to-ceiling stone fireplace. Enjoy recent updates, including luxury vinyl plank flooring and Dallas white granite countertops. Step outside to explore the extensive exterior features. For those with a passion for vehicles or hobbies, the property offers an attached climate-controlled 2-car garage and a detached climate-controlled 24’X24’ 2-car garage/workshop complete with RV hookup. There are also four additional carports providing covered parking for up to 10 cars. The outbuildings feature a 22x31 carport with power (large enough to accommodate an RV or boat), a 12x30 storage shed with power, internet, and RV hookup, an L-shaped carport with a BBQ area, power, and lighting, an 18x30 RV carport with lighting and RV hookups, and an 8x10 storage shed. The shop and outbuildings even have their own electric meter. Rain water collection system installed on property to collect water off the roof. With breathtaking views and extensive workshop space, this home is perfect for those seeking versatility and privacy. Don’t miss out—call your agent today to schedule a viewing!
$1,149,000
104 Standing Oak Dr Georgetown, TX 78633
- Type:
- Single Family
- Sq.Ft.:
- 3,373
- Status:
- Active
- Beds:
- 5
- Lot size:
- 1.06 Acres
- Year built:
- 2006
- Baths:
- 4.00
- MLS#:
- 1519069
- Subdivision:
- Woodland Park West Ph 1
ADDITIONAL INFORMATION
LAST CHANCE to Discover Modern Elegance on 1.06 acres in the picturesque Hill Country setting of West Georgetown. This robust 4-bedroom (plus optional 5th bdrm/Office), 4-bathroom home boasts open living spaces and a park-like backyard oasis with a pool, covered patio, and an outdoor bar with a Kitchen Aid BBQ. Enjoy peace of mind and luxury of a home totally updated: fresh paint; new light fixtures, chandeliers, ceiling fans, and adjustable recessed LEDs; new Kohler tub/shower faucets, as well as new modern sink faucets and bath accessories; and new door hardware. **ALL** APPLIANCES REPLACED 2020-24; Septic pump 5/24. The kitchen is adorned w/ KraftMaid cabinetry, new quartz counters, modern yet timeless backsplashes, stainless state-of-the-art Samsung Bluetooth appliances, and a massive walk-in pantry. The Owner's Suite offers a crisp, modern retreat w/ a large bedroom featuring vaulted ceilings, walk-in closets, and a spa-like bathroom with a reimagined walk-in shower and separate soaking tub. The separate, spacious Junior Suite is perfect for long-term guests, while the other bedrooms connect via Jack & Jill bathroom with private vanities. The formal dining room has 11' tray ceiling with detailed crown molding and a stunning new chandelier. A flex-room in the center of the home offers potential as a Game Room, Formal Living Room, or a Media Room. The Laundry Room has cabinets, fridge space and closet. The 3-car garage offers plenty of storage with built-in cabinets. Maintained, mature oak trees enhance the property’s charm, making it a perfect blend of modern comfort and natural beauty. This home is nestled in the highly coveted Jimmy Jacobs' Woodland Park neighborhood, with easy access to Lake Georgetown, Sun City Golf courses (now open to the public!), as well as several shops and eateries on the fast-developing West Side. This home has it all, but you must visit to admire the updates yourself and see just how great life in Central Texas can be. Welcome Home.
$2,579,250
4815 Fm 3405 Georgetown, TX 78633
- Type:
- Farm
- Sq.Ft.:
- 2,880
- Status:
- Active
- Beds:
- 4
- Lot size:
- 17.46 Acres
- Year built:
- 2003
- Baths:
- 2.00
- MLS#:
- 3413898
- Subdivision:
- N/a
ADDITIONAL INFORMATION
This exceptional tract within the Georgetown ETJ, free from zoning restrictions, offer prime development potential in Williamson County. Featuring an 18 inch Georgetown Water line and over 500 feet of frontage along FM 3405, these properties ensure excellent visibility and accessibility with 3,842 vehicle trips per day. Proximity to Ronald Reagan Boulevard, with 4,191 vehicle trips per day, enhances connectivity. Ideal for industrial, office, commercial, retail, and multi-family developments, these tracts also benefit from the nearby Ragsdale MUD. This location combines strategic positioning with robust infrastructure, making it a valuable investment opportunity.
- Type:
- Single Family
- Sq.Ft.:
- 3,041
- Status:
- Active
- Beds:
- 4
- Lot size:
- 0.2 Acres
- Year built:
- 2024
- Baths:
- 4.00
- MLS#:
- 2798296
- Subdivision:
- Lakeside At Lake Georgetown
ADDITIONAL INFORMATION
New Coventry Home! This impressive single-story home features an open-concept floor plan, 4 bedrooms and baths, a full study and 2-car garage. This gourmet kitchen is a cook's dream with built-in stainless-steel appliances, custom backsplash, and oversized quartz countertops. The 14' tall great room features a fireplace and wall of windows, allowing for an abundance of natural light. Everyone will enjoy the game room, with its ideal location adjacent to the covered patio. The spacious primary bedroom leads to a dreamy bathroom with custom tile in the primary shower and two walk-in closets. Enjoy privacy as this home will have no back neighbors! Enjoy convenient access to Lake Georgetown and all its beautiful trail system.
- Type:
- Single Family
- Sq.Ft.:
- 2,043
- Status:
- Active
- Beds:
- 2
- Lot size:
- 0.14 Acres
- Year built:
- 2024
- Baths:
- 3.00
- MLS#:
- 7641639
- Subdivision:
- Sun City Texas
ADDITIONAL INFORMATION
NEW CONSTRUCTION BY DEL WEBB HOMES! Available Dec/Jan! The spacious kitchen and gathering room offers plenty of room to entertain. The cornerless sliding glass doors open up to the patio to create the ultimate indoor/outdoor entertaining space. With dual walk-in closets in the Owner’s Suite and a private ensuite in the second bedroom, you and your guests will have all the space you need. Sun City Texas offers eleven new construction home designs, featuring Inspired Design nuances to fit your lifestyle. This Georgetown active adult community has it all with 3 world-class golf courses, 4 state-of-the-art fitness centers, outdoor sports fields, lakeside amphitheater and 8 resort-style pools. Here, new neighbors soon become lifelong friends.
Open House:
Sunday, 12/1 1:00-4:00PM
- Type:
- Single Family
- Sq.Ft.:
- 1,931
- Status:
- Active
- Beds:
- 3
- Lot size:
- 0.13 Acres
- Year built:
- 2024
- Baths:
- 2.00
- MLS#:
- 5479314
- Subdivision:
- Nolina
ADDITIONAL INFORMATION
MOVE-IN READY HOME! Welcome home to amenity-rich Nolina! Ask about current incentives! The popular Adalynn floor plan is full of natural light! It offers a spacious, open-concept kitchen and family room with large windows and a vaulted ceiling. It also has 3 bedrooms, 2 baths, and a great flex space. With a kitchen island and covered back patio, this home is perfect for comfort and entertaining. The Adalynn boasts meticulously chosen designer finishings throughout.
$1,350,000
30201 Live Oak Trl Georgetown, TX 78633
- Type:
- Single Family
- Sq.Ft.:
- 3,294
- Status:
- Active
- Beds:
- 3
- Lot size:
- 5 Acres
- Year built:
- 2010
- Baths:
- 4.00
- MLS#:
- 2753311
- Subdivision:
- Live Oak Park
ADDITIONAL INFORMATION
Let us take you back to when life was simpler and slower! This unique, one-of-a-kind property will transport you to that place! The bustling city is quickly forgotten as you descend the paved driveway and gaze at the tall, beautiful trees shading the front lawn. The gorgeous home makes for a warm, welcoming backdrop on 5 acres. Wildlife such as deer, foxes, rabbits, and other birds abound and provide great entertainment! The peaceful, serene location is perfect for anyone looking for seclusion and room to roam. Even though the home is conveniently located next to all the comforts of city living, you feel like you are miles from anywhere. Enjoy woodworking and tinkering in the workshop on the property. The workshop side of the building has a place to park your RV! It has a covered patio and outdoor kitchen, a fire pit, and a hot tub, which is excellent for entertaining, grilling, and enjoying the gentle breeze!
$485,000
204 San Saba Dr Georgetown, TX 78633
- Type:
- Single Family
- Sq.Ft.:
- 2,370
- Status:
- Active
- Beds:
- 3
- Lot size:
- 0.21 Acres
- Year built:
- 2005
- Baths:
- 2.00
- MLS#:
- 2132264
- Subdivision:
- Sun City Georgetown Neighborhood 27 Pud
ADDITIONAL INFORMATION
Discover an idyllic setting and versatile living in this outstanding Cortez model home in Sun City Texas. Nestled against a serene treed greenbelt, this residence embodies the exemplary Sun City lifestyle.Upon arrival, a charming front porch greets you, setting the tone for the grace within. Enter to find a spacious family room, highlighted by double sliding patio doors that frame breathtaking views of the backyard's towering hardwoods and the lush Texas hill country greenbelt beyond. These patio doors lead to a screened porch, perfect for soaking in the idyllic setting.The family room, with its inviting atmosphere, seamlessly flows into a casual dining area adorned with a bay window, offering picturesque greenbelt views. The highly functional kitchen boasts matching appliances, including a counter-depth refrigerator, a large corner walk-in pantry, and abundant storage. A distinctive feature is the divider between the family room and kitchen, providing generous storage and a perfect buffet serving area. This home also features separate living and office or dining rooms, designed to suit your lifestyle needs. Wood floors, chair rail, and picture frame mouldings create a distinctive room for use as a home office or alternatively, this room can easily be converted into a dining room. The primary suite offers a peaceful retreat. A bay window frames a magnificent oak tree in the backyard, enhancing the tranquil ambiance. The spacious primary bath features a jetted tub, separate shower, and dual vanities with a seated make-up area. The 17' closet provides ample storage for your wardrobe. At the front of the house, two secondary bedrooms with guest bath ensure privacy and convenience for your guests. An extended garage and a resurfaced driveway enhance the practicality of this home, while a rock border around the foundation ensures its longevity. This well-maintained residence offers a unique scenic setting, perfect for experiencing the best of Sun City Texas living!
- Type:
- Single Family
- Sq.Ft.:
- 1,975
- Status:
- Active
- Beds:
- 2
- Lot size:
- 0.26 Acres
- Year built:
- 1996
- Baths:
- 2.00
- MLS#:
- 5031982
- Subdivision:
- Sun City Georgetown Neighborhood 03
ADDITIONAL INFORMATION
Tidy landscaping and large trees invite you to see more of this Sun City Texas Trinity (Williamson) located in the heart of this active-adult resort and mere minutes from the buzz of the Village Center. An eight-foot entry door with full-view glass storm door welcomes you inside, where off the Foyer resides the Study, a perfect Office-at-Home. There, twin shuttered windows view the shady front yard. Ahead, easy-care floors add the rich look of wood at the Great Room, where a gas-log Fireplace surround is trimmed with an updated herringbone design. Ten-foot ceilings add airy appeal, while breezy fans keep things just right. Full-view glass doors in the Dining portion of the Great Room open onto the Extended Covered Patio overlooking the very private and fenced back yard setting, where the deep yard itself offers another level of privacy not seen on all homes of this plan. The large Island Kitchen is the hallmark of this beloved floor plan and this one features some updated stainless-steel appliances and an expensive porcelain tile floor mimicking the one seen in the adored model home of this plan. Flush with cabinets and counter space, the spacious Kitchen also touts a Pantry Closet and a bayed Breakfast Room with vista of the front yard and streetscape. At the rear of the home, the Primary Bedroom grants a bay-windowed seating area viewing the back yard scenery, while the en suite Bath hosts wide dual vanities, a choice of soothing tub, or seated shower and a jumbo Walk-In Closet. Adjacent to the full Guest Bath is the Guest Bedroom, perfectly located. Don't miss the Utility Room with Hobby Room extension, a winning upgrade, when this hoe was built. The Hobby Room lives up to its name and also makes a great additional office, or Computer Room. The Extended Two-Car Garage with ramped Golf Cart parking opens off the Laundry. With its thoughtful pricing and great bones, this is a home to see and savor.
- Type:
- Single Family
- Sq.Ft.:
- 2,070
- Status:
- Active
- Beds:
- 3
- Lot size:
- 0.21 Acres
- Year built:
- 2004
- Baths:
- 2.00
- MLS#:
- 1564523
- Subdivision:
- Sun City Georgetown Ph 02 Neighborhood 13b Amd
ADDITIONAL INFORMATION
Great deal - Check out the price per sq. ft.! Brand new compressor just added as of July '24 - Welcome to this popular LaSalle home located in the highly sought-after Sun City 55+ community. Nestled on a picturesque corner lot, this residence boasts beautiful, mature landscaping and large trees. Inside, you'll find an open-concept kitchen that flows into the family room, making it perfect for entertaining. The home also features a formal dining area, a cozy breakfast nook, and a convenient butler's pantry. The kitchen offers lots of storage with many cabinets and desk area. Tile flooring runs throughout the house, with carpet in the bedrooms for added comfort. The backyard features an extended stone patio, ideal for outdoor gatherings. This one is priced to move quickly so don't hesitate!
- Type:
- Single Family
- Sq.Ft.:
- 2,568
- Status:
- Active
- Beds:
- 3
- Lot size:
- 0.22 Acres
- Year built:
- 2014
- Baths:
- 3.00
- MLS#:
- 2661224
- Subdivision:
- Sun City Texas Nbrhd 57
ADDITIONAL INFORMATION
Beautiful age in place friendly home, built in 2014, roof only 4 years old with solar panels owned and included. This beautiful home has hard tile, front office/study, formal dining, large open kitchen, under the counter kitchen lighting, kitchen open to family room with plantation shutters on wall of windows, and informal breakfast area. hand rails in the walk in shower, nice outdoor patio with multiple seating areas, landscaped with trees and hedges, Easy to live in, nice to host, Sun City is a very active community with multiple pickle and tennis ball courts, golf, pool, work out center and much more. Amenities There is always something to do in Sun City Texas! From golf courses to bocce ball courts and the softball field to the arts and crafts center, Sun City Texas has more than enough amenities to keep up with your active lifestyle. Arts & Crafts Center Billiards Center (8 tables) Bocce Courts (8) Disc Golf Course (9 holes) Dog Park Fishing Ponds (3) Fitness Centers (4) Golf courses (3) Hiking Trails (20+ miles) Horseshoe & Washer courts (10) Library Pickle ball courts (26) Shuffleboard courts (2) Softball Field Swimming pools (8) Table Tennis tables (6) Tennis courts (12) Woodworking shop
- Type:
- Condo
- Sq.Ft.:
- 1,497
- Status:
- Active
- Beds:
- 3
- Lot size:
- 0.26 Acres
- Year built:
- 2021
- Baths:
- 2.00
- MLS#:
- 7192998
- Subdivision:
- Gatlin Crk Condos
ADDITIONAL INFORMATION
Location: Situated in a tranquil cul-de-sac, this charming 3-bedroom, 2-bathroom home offers the perfect blend of comfort and privacy. School District: Located within the highly sought-after Joann Ford Elementary School zone, ensuring top-notch education for your little ones. Outdoor Space: Sitting on a large lot, this home boasts a privacy fence, providing a serene and secure environment. With two empty lots next door and backing onto lush green space, you'll enjoy unparalleled peace and natural beauty. Features:Spacious Bedrooms: Three roomy bedrooms perfect for family living. Modern Bathrooms: Two updated bathrooms with contemporary finishes. Large Lot: Ample space for outdoor activities, gardening, or future expansions. Privacy Fence: Ideal for kids and pets to play safely. Quiet Cul-de-Sac: Experience the tranquility of minimal traffic and a close-knit community. Why You'll Love It: This home is a rare find, offering privacy, space, and a prime location. Whether you’re starting a family or looking for a peaceful retreat, this property has it all. Don’t miss the chance to make this house your home!
Open House:
Sunday, 12/1 1:00-4:00PM
- Type:
- Single Family
- Sq.Ft.:
- 2,599
- Status:
- Active
- Beds:
- 4
- Lot size:
- 0.27 Acres
- Year built:
- 2024
- Baths:
- 4.00
- MLS#:
- 7216022
- Subdivision:
- Lakeside At Lake Georgetown
ADDITIONAL INFORMATION
New Coventry Home! Welcome to your Georgetown dream home! This very popular Chilton single story floor plan showcases close to 2,600 square feet of living space on an oversized lot. Enjoy generously sized bedrooms and elegantly designed bathrooms with modern features. The heart of this home is the beautifully appointed kitchen equipped with stainless-steel built-in appliances, a large island, quartz countertops, and a walk-in pantry. Adjacent to the kitchen, an open living area awaits with a cozy fireplace. The open concept layout, paired with the outdoor covered back patio, creates the perfect space for entertaining guests or spending time with loved ones. This home is conveniently located steps from Lake Georgetown with over 26 miles of open space and trails. Don't miss the chance to make this stunning property your forever home!

Listings courtesy of Unlock MLS as distributed by MLS GRID. Based on information submitted to the MLS GRID as of {{last updated}}. All data is obtained from various sources and may not have been verified by broker or MLS GRID. Supplied Open House Information is subject to change without notice. All information should be independently reviewed and verified for accuracy. Properties may or may not be listed by the office/agent presenting the information. Properties displayed may be listed or sold by various participants in the MLS. Listings courtesy of ACTRIS MLS as distributed by MLS GRID, based on information submitted to the MLS GRID as of {{last updated}}.. All data is obtained from various sources and may not have been verified by broker or MLS GRID. Supplied Open House Information is subject to change without notice. All information should be independently reviewed and verified for accuracy. Properties may or may not be listed by the office/agent presenting the information. The Digital Millennium Copyright Act of 1998, 17 U.S.C. § 512 (the “DMCA”) provides recourse for copyright owners who believe that material appearing on the Internet infringes their rights under U.S. copyright law. If you believe in good faith that any content or material made available in connection with our website or services infringes your copyright, you (or your agent) may send us a notice requesting that the content or material be removed, or access to it blocked. Notices must be sent in writing by email to [email protected]. The DMCA requires that your notice of alleged copyright infringement include the following information: (1) description of the copyrighted work that is the subject of claimed infringement; (2) description of the alleged infringing content and information sufficient to permit us to locate the content; (3) contact information for you, including your address, telephone number and email address; (4) a statement by you that you have a good faith belief that the content in the manner complained of is not authorized by the copyright owner, or its agent, or by the operation of any law; (5) a statement by you, signed under penalty of perjury, that the inf
Georgetown Real Estate
The median home value in Georgetown, TX is $466,600. This is higher than the county median home value of $439,400. The national median home value is $338,100. The average price of homes sold in Georgetown, TX is $466,600. Approximately 67.64% of Georgetown homes are owned, compared to 26.93% rented, while 5.44% are vacant. Georgetown real estate listings include condos, townhomes, and single family homes for sale. Commercial properties are also available. If you see a property you’re interested in, contact a Georgetown real estate agent to arrange a tour today!
Georgetown, Texas 78633 has a population of 66,514. Georgetown 78633 is less family-centric than the surrounding county with 29.47% of the households containing married families with children. The county average for households married with children is 41.39%.
The median household income in Georgetown, Texas 78633 is $80,416. The median household income for the surrounding county is $94,705 compared to the national median of $69,021. The median age of people living in Georgetown 78633 is 44.9 years.
Georgetown Weather
The average high temperature in July is 94.8 degrees, with an average low temperature in January of 36 degrees. The average rainfall is approximately 36.1 inches per year, with 0.2 inches of snow per year.
