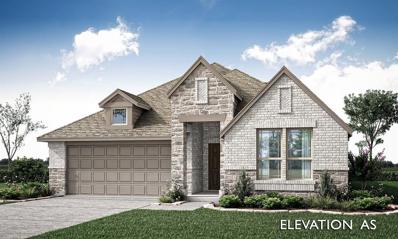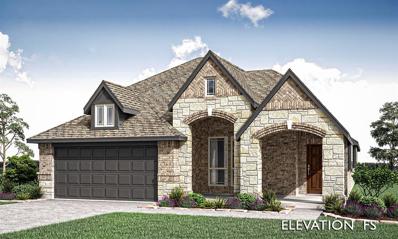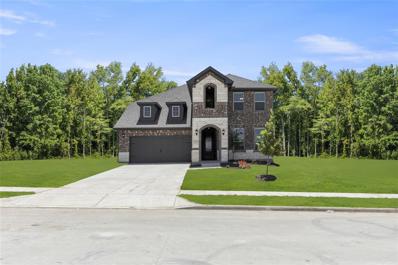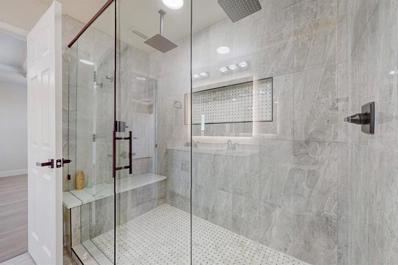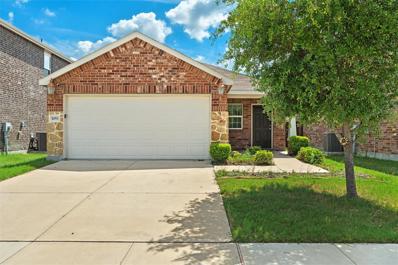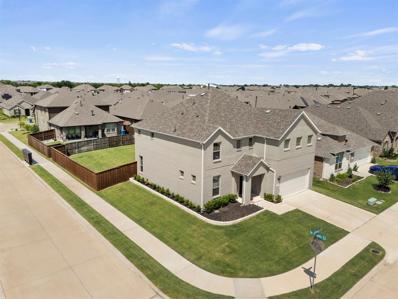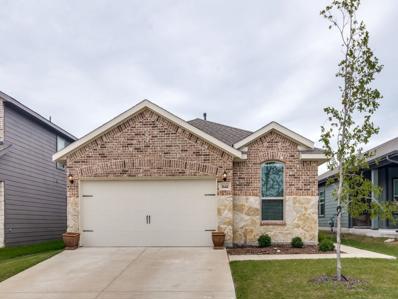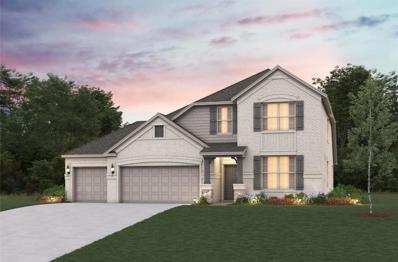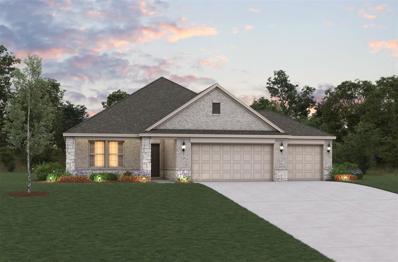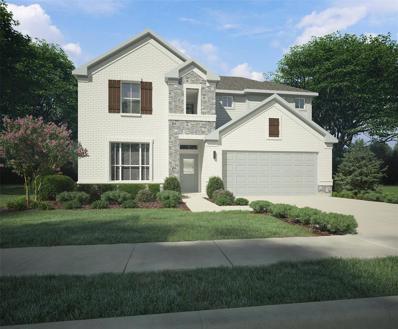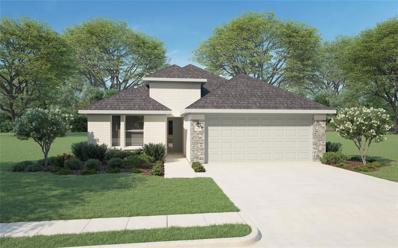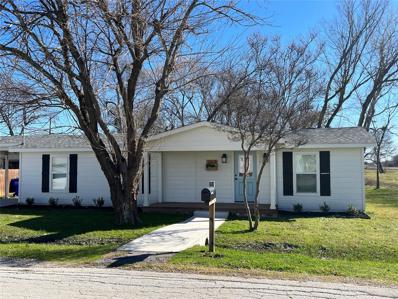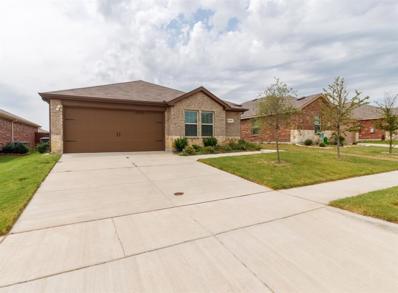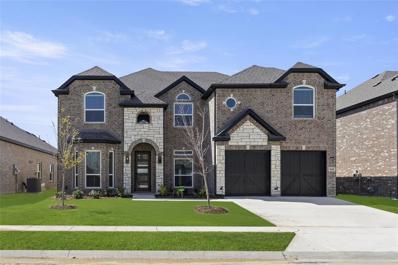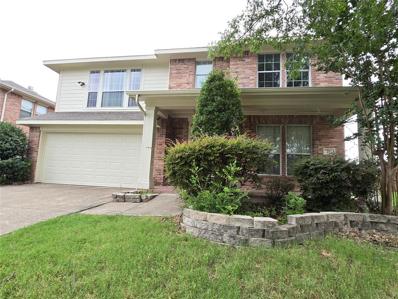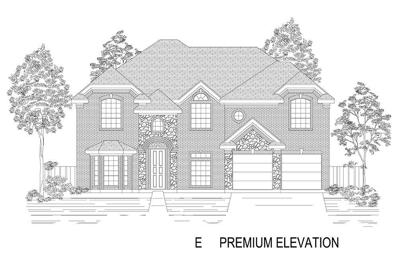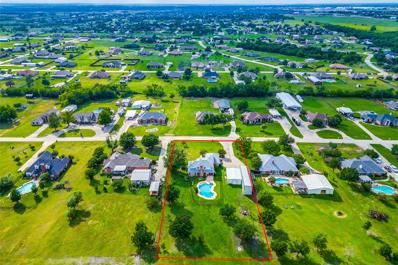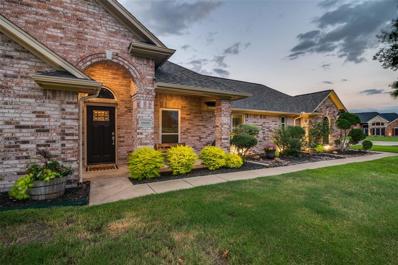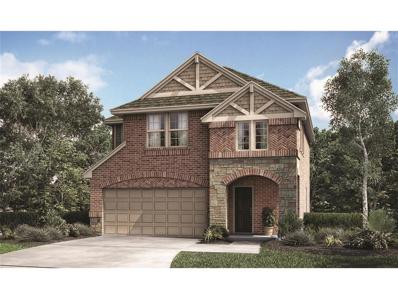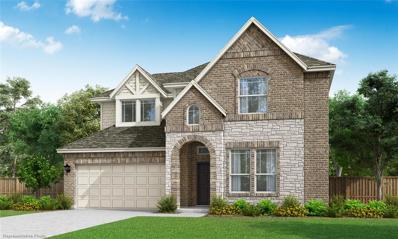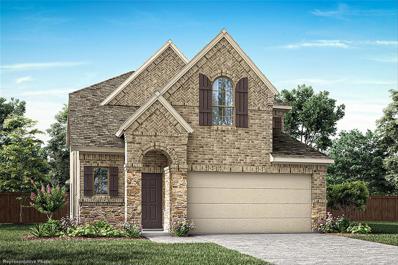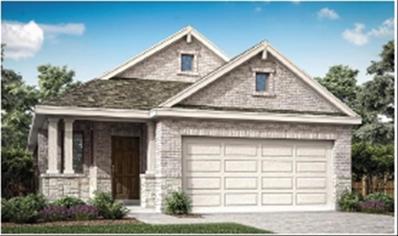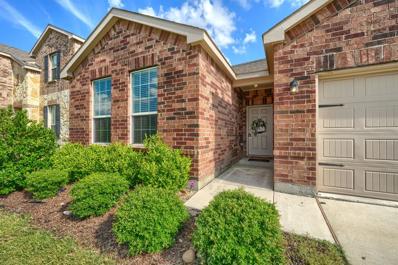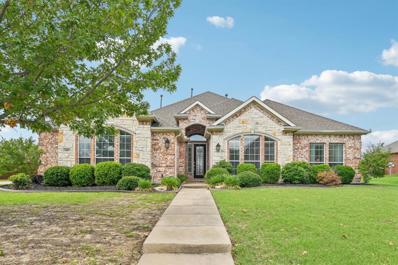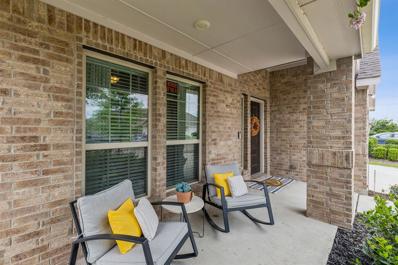Forney TX Homes for Rent
- Type:
- Single Family
- Sq.Ft.:
- 2,103
- Status:
- Active
- Beds:
- 4
- Lot size:
- 0.14 Acres
- Year built:
- 2024
- Baths:
- 3.00
- MLS#:
- 20658997
- Subdivision:
- Devonshire Classic 50-55
ADDITIONAL INFORMATION
NEW! NEVER LIVED IN. Welcome to Bloomfield's brand new plan, the Jasmine - demonstrating a thoughtfully designed single-story home boasting 4 bedrooms and 3 bathrooms. This residence exudes charm and functionality, featuring a welcoming covered porch, spacious family room, and an open Kitchen equipped with custom cabinets, an island, and built-in SS gas appliances. Wide hallways, and grand windows to bring a light and airy feel, while Wood-look Tile flooring in common areas make you feel right at home. The Primary Suite offers a retreat with its ensuite bathroom, complete with a garden tub, walk-in closet and backyard views. Open-concept Family Room comes with cozy Stone Fireplace! Other notable features of this home include spacious mud room, tall ceilings, a Covered Patio, and full landscaping in a prime location. Situated on lot backing up to a creek & wooded area with a pond view bringing a sense of privacy & tranquility. Visit Bloomfield at Devonshire today to learn more!
- Type:
- Single Family
- Sq.Ft.:
- 2,333
- Status:
- Active
- Beds:
- 4
- Lot size:
- 0.18 Acres
- Year built:
- 2024
- Baths:
- 3.00
- MLS#:
- 20658913
- Subdivision:
- Devonshire Classic 60-65
ADDITIONAL INFORMATION
NEW! NEVER LIVED IN. Introducing Bloomfield's Dogwood III, a captivating two-story retreat boasting 4 bedrooms, 3 baths, and an inviting open-concept living area that basks in natural light. This plan showcases an appealing Brick and Stone exterior complemented by Oversized, Covered Front Porch, 2-car garage, backing up to open space and view of the Pond! Inside there are 3 bedrooms on the 1st floor, including a roomy Primary Suite; 4th bedroom with full bath right outside. Study or Dining option off entrance. Game Room flex space upstairs to entertain or unwind. Wood-look tile floors adorn downstairs common areas, giving you easy-to-clean & trendy! Heart of the home lies in the Kitchen, where Gas cooking on Built-In SS Appliances & storage await you. Tall Ceilings accentuate the breakfast area that opens to Family Room showcasing a modern Tile fireplace. Window seats, window coverings, mudroom, and so much more! This is worth a tour, come visit Bloomfield at Devonshire today.
Open House:
Saturday, 9/28 12:00-4:00PM
- Type:
- Single Family
- Sq.Ft.:
- 2,754
- Status:
- Active
- Beds:
- 4
- Lot size:
- 0.14 Acres
- Year built:
- 2024
- Baths:
- 3.00
- MLS#:
- 20658730
- Subdivision:
- Devonshire
ADDITIONAL INFORMATION
MLS# 20658730 - Built by HistoryMaker Homes - Ready Now! ~ Impressive 2752 Sq Ft of living space, 4 spacious bedrooms, a study for working from Home, game room with 3 full baths. The exterior is adorned with brick and stone accents & extended covered back patio - perfect for outdoor entertaining. Upon entering, you'll be greeted by the open design featuring luxurious wood plank tile flooring that flows seamlessly throughout the entry, kitchen, nook, family room, utility room & second bath. The gourmet kitchen is equipped with sleek Quartz countertops & stainless steel appliances- gas oven range, microwave, and dishwasher. The primary suite is serene, complete with tile flooring bath, Oversized shower, split vanities & a walk-in closet. The 4 bedrooms are generously sized and feature plush carpeting, ensuring a cozy atmosphere. Cutting-edge smart home technology!!!
$349,000
1368 Panorama Drive Forney, TX 75126
- Type:
- Single Family
- Sq.Ft.:
- 2,029
- Status:
- Active
- Beds:
- 4
- Lot size:
- 0.12 Acres
- Year built:
- 2022
- Baths:
- 3.00
- MLS#:
- 20655576
- Subdivision:
- Travis Ranch Ph 2j
ADDITIONAL INFORMATION
Absolutely stunning Remodel. Barely lived-in home in the desirable Travis Ranch community. Situated on a corner lot, this home is perfect for indoor and outdoor entertaining with a large patio, beautifully manicured lawn and a spacious floorplan. Brand new floor 2023, totally remodeled bathrooms and Kitchen 2024, new paint 2024, new flower beds, and many more updates! Ready to meet all of your needs with a downstairs living quarter that would be perfect for guests. All bedrooms located upstairs with 1 secondary bedroom boasting a ton of space with a window seat. This home is perfect for growing families who want a suburban feel but still want to be close to the city. Come see for yourself what this home has to offer!
$255,000
1053 Spofford Drive Forney, TX 75126
- Type:
- Single Family
- Sq.Ft.:
- 1,558
- Status:
- Active
- Beds:
- 3
- Lot size:
- 0.11 Acres
- Year built:
- 2019
- Baths:
- 2.00
- MLS#:
- 20651660
- Subdivision:
- Travis Ranch Ph 2d
ADDITIONAL INFORMATION
Beautiful and meticulously clean one story three-bedroom, two-bath home with brick and stone exterior offers a study or an office. Open floorplan with island kitchen with Granite counter tops, Recessed Can Lighting, Custom cabinetry, fenced backyard. Travis Ranch has wonderful amenities including three playgrounds, pool. splash park, dog park, tennis and pickle ball courts. Super convenient to highways 80 and I-30 and very close to Lake Ray Hubbard.
$369,500
4228 Bullock Lane Forney, TX 75126
- Type:
- Single Family
- Sq.Ft.:
- 2,650
- Status:
- Active
- Beds:
- 4
- Lot size:
- 0.16 Acres
- Year built:
- 2021
- Baths:
- 3.00
- MLS#:
- 20655779
- Subdivision:
- Clements Ranch Ph 4
ADDITIONAL INFORMATION
GORGEOUS HOME ON OVERSIZED CORNER LOT just a short walking distance to the Clements Ranch Community Center where you'll find catch-and-release ponds, resort-style pool, dog park, fitness center, playground, and walking trails. Inside youâll find a one-of-a-kind floorplan that features oversized spaces. The living room is big enough to accommodate the largest of sectionals. Need an eat-in kitchen large enough for a table that can seat 10-12? You got it! The open floorplan between kitchen-living room is an entertainer's DREAM! The laundry room has a nook for an extra fridge or deep freeze. Relax-play in the airy gameroom or 2nd living. The master bath features a large walk in shower with bench, a linen closet, and extra shelving for more storage. Generous size closet with window. Backyard big enough for a pool or whatever you can dream up. Come see yourself living here!
- Type:
- Single Family
- Sq.Ft.:
- 1,620
- Status:
- Active
- Beds:
- 3
- Lot size:
- 0.11 Acres
- Year built:
- 2022
- Baths:
- 2.00
- MLS#:
- 20644444
- Subdivision:
- Briarwood Hills Ph 1
ADDITIONAL INFORMATION
Welcome HOME to 1644 Briar Hunt, a gently lived in Impression home in Briarwood Hills with an open floorplan, now with a REDUCED PRICE! Easy to maintain wood look ceramic tile in the main areas, carpeting in the bedrooms. The island kitchen features quartz countertops, SS sink, GAS range with griddle option and a large walk-in pantry! Added bonuses are cordless blinds, garage door opener, LED lighting AND the refrigerator stays! Private primary suite with double vanity, garden tub & separate shower, plus the large walk-in closet! Briarwood Hills has a community pool and splash pad, pond and additional green space! Forney ISD! Easy access to I-80 along with shopping, dining and recreation!
$473,990
1138 Longhorn Lane Forney, TX 75126
- Type:
- Single Family
- Sq.Ft.:
- 2,763
- Status:
- Active
- Beds:
- 4
- Lot size:
- 0.2 Acres
- Year built:
- 2024
- Baths:
- 3.00
- MLS#:
- 20656228
- Subdivision:
- Brookville Estates
ADDITIONAL INFORMATION
This Beazer Home is certified by the Department of Energy as a Zero Energy Ready Home with 2x6 exterior walls and spray foam insulation. This Avalon plan has two bedrooms downstairs along with a formal dining room. This home has tons of upgrades throughout the home and has 2 bedrooms upstairs with a large loft area and large media room. *Days on market is based on start of construction* *Expected completion date Nov 2024*
$399,990
1129 Longhorn Lane Forney, TX 75126
- Type:
- Single Family
- Sq.Ft.:
- 1,875
- Status:
- Active
- Beds:
- 4
- Lot size:
- 0.17 Acres
- Year built:
- 2024
- Baths:
- 2.00
- MLS#:
- 20656118
- Subdivision:
- Brookville Estates
ADDITIONAL INFORMATION
Beautiful Brooks Floor plan with all the extras. Home features an open floorplan from the kitchen to the living area as well as 4 bedrooms, two baths and a 3-car garage. Home includes Upgraded kitchen, fireplace, large back covered patio and upgraded flooring. *Days on Market Based on Start of Construction* *Est. Completion Oct 2024*
$410,400
2124 Mossfield Lane Forney, TX 75126
- Type:
- Single Family
- Sq.Ft.:
- 2,682
- Status:
- Active
- Beds:
- 5
- Lot size:
- 0.14 Acres
- Year built:
- 2024
- Baths:
- 4.00
- MLS#:
- 20655938
- Subdivision:
- Devonshire
ADDITIONAL INFORMATION
MLS# 20655938 - Built by Trophy Signature Homes - October completion! ~ Perennially popular, the Masters boasts everything you could want in a home and more. Offering even more space, the five-bedroom design is sure to be the go-to home for holiday dinners with a family room large enough to provide for abundant seating. The island kitchen is equipped for cooking in full swing, turning out everything from canapes to a turkey with all the trimmings. Boasting a game room, the upstairs is an entertainer's paradise. If you don't need all five bedrooms, It's easy to turn one or two into a home office!!
$324,900
2414 Adenmore Lane Forney, TX 75126
- Type:
- Single Family
- Sq.Ft.:
- 1,889
- Status:
- Active
- Beds:
- 3
- Lot size:
- 0.25 Acres
- Year built:
- 2024
- Baths:
- 2.00
- MLS#:
- 20655375
- Subdivision:
- Devonshire
ADDITIONAL INFORMATION
MLS# 20655375 - Built by Trophy Signature Homes - Ready Now! ~ The Sabrina is a superb single-story floor plan designed to inspire your creativity. Unleash your inner interior decorator in the expansive great room. Seamlessly blend the living room, dining area, and kitchen with your unique style and cherished decor. The Sabrina includes two bedrooms that anyone can customize to their tastes. You will love having the additional office space. Alternatively, if you've been thinking about canceling your gym membership and creating the ultimate home workout room, this floor plan is ideal for you!!
$209,900
200 Cedar Street Forney, TX 75126
- Type:
- Single Family
- Sq.Ft.:
- 612
- Status:
- Active
- Beds:
- 2
- Lot size:
- 0.14 Acres
- Year built:
- 1925
- Baths:
- 1.00
- MLS#:
- 20655494
- Subdivision:
- Forney Rev
ADDITIONAL INFORMATION
Quaint Starter Home or Business Opportunity in Forney! Discover this versatile 1 bedroom, 1 bath, & Office offering room for expansion or commercial transformation. A roomy back deck overlooks an ample yard ripe for fenced area. This charming home showcases wood look floors & desirable paint hues. Enjoy an open floor plan, highlighted by trendy decorative lighting. Outside, experience a verdant, newly landscaped lot welcoming you. the well kept front porch elevates the overall character and charm, topped off with a durable newish roof. This home is a unique prospect for new homeowners or ambitious business owner. To explore this rarity in person, contact the listing agent to arrange a showing.
$259,900
2407 Karnack Drive Forney, TX 75126
- Type:
- Single Family
- Sq.Ft.:
- 1,568
- Status:
- Active
- Beds:
- 3
- Lot size:
- 0.13 Acres
- Year built:
- 2019
- Baths:
- 2.00
- MLS#:
- 20650928
- Subdivision:
- Travis Ranch Ph 2g
ADDITIONAL INFORMATION
MOTIVATED SELLER. PLEASE BRING YOUR OFFERS. Paid off SOLAR PANELS. Situated on the master planned community of Travis Ranch, this home is ready for quick move in. Meticulously maintained 3 bedroom, 2 full bathrooms with an open floorplan. Comes with Solar panels, note is fully paid off. Buyer gets to enjoy the benefits and keeping the utility bill low. The Travis Ranch community offers great amenities including, a splash park, swimming pool & playground area along with gorgeous greenbelts.
- Type:
- Single Family
- Sq.Ft.:
- 3,881
- Status:
- Active
- Beds:
- 5
- Lot size:
- 0.25 Acres
- Year built:
- 2024
- Baths:
- 4.00
- MLS#:
- 20654787
- Subdivision:
- Polo Ridge Addition
ADDITIONAL INFORMATION
MLS# 20654787 - Built by First Texas Homes - Ready Now! ~ Experience the awe-inspiring elevation of this remarkable home designed to leave a lasting impression. Inside, an 18-foot vaulted ceiling in the family room creates an inviting atmosphere, complemented by a 5-foot-wide linear fireplace. The entire first floor boasts luxurious wood flooring, enhancing the sense of sophistication. The open kitchen, with its oversized island, double ovens, and butler's pantry, is perfect for culinary creations and entertaining. The first floor offers a study and media room for versatility. Upstairs, 4 bedrooms and 4 full baths provide ample space and privacy!
$325,000
217 Pinewood Trail Forney, TX 75126
- Type:
- Single Family
- Sq.Ft.:
- 2,786
- Status:
- Active
- Beds:
- 5
- Lot size:
- 0.2 Acres
- Year built:
- 2003
- Baths:
- 3.00
- MLS#:
- 20654309
- Subdivision:
- Trails Of Chestnut Meadow Ph 1
ADDITIONAL INFORMATION
See our new listing tons of money spent on renovations.Welcome home to this exquisite property! Step into this elegant 5-bedroom house with 3 full baths and an inviting open floor plan featuring a spacious kitchen island. The garage is equipped with built-in shelving and offers room for a stand-alone freezer or refrigerator. The expansive master bedroom is adorned with 2 walk-in closets, while all secondary bedrooms are generously sized and include walk-in closets. Relax and unwind on the charming, covered patio while sipping your morning coffee or tea. This spacious home provides ample storage and is nestled in a wonderful neighborhood. Don't miss the opportunity to schedule your showing before it's too late!.
$593,288
9705 Palermo Drive Forney, TX 75126
- Type:
- Single Family
- Sq.Ft.:
- 3,225
- Status:
- Active
- Beds:
- 5
- Lot size:
- 0.25 Acres
- Year built:
- 2024
- Baths:
- 4.00
- MLS#:
- 20654165
- Subdivision:
- Polo Ridge Addition
ADDITIONAL INFORMATION
MLS# 20654165 - Built by First Texas Homes - Ready Now! ~ Come and explore the exquisite Coventry floorplan, meticulously crafted by the highly acclaimed First Texas Homes, The Polo Ridge community, conveniently situated just off I-20 in Mesquite, Texas. This remarkable residence is perched upon a scenic ridge, offering breathtaking vistas of the valley below. Don't miss this opportunity to experience the epitome of luxury living!
$578,500
10318 Buffalo Way Forney, TX 75126
- Type:
- Single Family
- Sq.Ft.:
- 2,589
- Status:
- Active
- Beds:
- 4
- Lot size:
- 1 Acres
- Year built:
- 1999
- Baths:
- 3.00
- MLS#:
- 20650798
- Subdivision:
- Buffalo Acres 1, 2, & 3
ADDITIONAL INFORMATION
Fabulous one owner home on 1 acre with diving pool, spa & additional garage with RV parking as well! Recent interior paint & carpet just replaced! Kitchen has stained wood cabinets, island, walk in pantry & separate laundry room with sink & room for freezer! 3 car garage with 10 ft ceiling! Wrought iron fence surrounds the lovely diving pool with spa! Primary bedroom is downstairs! Upstairs has 3 bedrooms, a loft space for office or play, & a large gameroom as well! Split 4th bedroom! Pool filter & pump replaced June 2024! Most windows replaced within last 10 years! Dining room has crown molding & 9 ft high ceiling! Den has stone fireplace with heat generating insert! Gas starter as well so fireplace can burn wood, gas logs or the insert! Primary bedroom has windows to pool & backyard. Primary bath has large tub & a separate shower, & large walk in closet. Two detached garages! Double bay garage is 24x36 with 10 ft walls! RV garage is 14x60 with 16 ft walls & Door 14 FT tall & 12 wide!
- Type:
- Single Family
- Sq.Ft.:
- 2,182
- Status:
- Active
- Beds:
- 3
- Lot size:
- 1 Acres
- Year built:
- 1999
- Baths:
- 2.00
- MLS#:
- 20652866
- Subdivision:
- Shamrock Ridge Ph 2
ADDITIONAL INFORMATION
Gorgeous 3 bedroom, 2 bath home on an acre, located in Forney ISD! This spacious home boasts an open floor concept. Kitchen is equipped with stainless steel appliances, granite countertops and pristine backsplash. New HVAC system in 2022; new windows with warranty were installed in 2023; new water heater in 2023; garage door replaced in 2024; custom blinds on windows and so much more! The extended patio that was upgraded is perfect for entertaining. This home has been well maintained with pride and sits on a corner lot, with easy access to HWY 20.
- Type:
- Single Family
- Sq.Ft.:
- 2,366
- Status:
- Active
- Beds:
- 4
- Lot size:
- 0.11 Acres
- Year built:
- 2024
- Baths:
- 3.00
- MLS#:
- 20653366
- Subdivision:
- Walden Pond West
ADDITIONAL INFORMATION
MLS# 20653366 - Built by Pacesetter Homes - October completion! ~ Welcome to this stunning energy-efficient new construction home, perfect for modern living. This 2-story beauty boasts 4 bedrooms, 2.5 bathrooms, a game room for extra entertainment space, and a convenient master bedroom downstairs. Indulge in the deluxe kitchen, ideal for all your culinary creations, and cozy up by the family room fireplace on chilly evenings. Enjoy the outdoors year-round on the covered patio, ready for your fall move-in. Don't miss the opportunity to experience luxurious living in this stylish and energy-efficient home in Forney ISD. NO MUD NO PID!!!!
- Type:
- Single Family
- Sq.Ft.:
- 2,825
- Status:
- Active
- Beds:
- 4
- Lot size:
- 0.25 Acres
- Year built:
- 2024
- Baths:
- 4.00
- MLS#:
- 20653637
- Subdivision:
- Walden Pond West
ADDITIONAL INFORMATION
MLS# 20653637 - Built by Pacesetter Homes - October completion! ~ Welcome to your dream home in Forney, Texas! This stunning 4 bedroom, 3.5 bathroom home boasts 18 ft ceilings and sits on a spacious lot with serene greenbelt and pond views. Enter the home to find a deluxe kitchen, perfect for any chef, that opens up into a large family room ideal for entertaining guests or relaxing with the family. Upstairs you have a large game room with open railing above for extra entertainment space. The covered back patio is the perfect spot for outdoor gatherings and enjoying the picturesque views. The master bedroom features a large window with a view of the expansive back yard, providing a peaceful retreat within your own home. Cozy up by the fireplace on those cooler evenings for added comfort and ambiance. This home is ready for you to move in by October, offering you the opportunity to start a new chapter in this beautiful property.
- Type:
- Single Family
- Sq.Ft.:
- 2,518
- Status:
- Active
- Beds:
- 4
- Lot size:
- 0.11 Acres
- Year built:
- 2024
- Baths:
- 4.00
- MLS#:
- 20653520
- Subdivision:
- Walden Pond West
ADDITIONAL INFORMATION
MLS# 20653520 - Built by Pacesetter Homes - October completion! ~ This modern 2-story residence boasts a spacious open concept design, offering 4 bedrooms,3.5 bathrooms, plus study and game room. The carefully planned layout includes desirable features such as a luxurious master bedroom on the main floor with a large walk-in closet, and a deluxe kitchen complete with a double oven for all your culinary needs. Work from home in style in the study room or cozy up by the fireplace. The open railing adds a touch of elegance, while the vaulted ceilings enhance the sense of airiness. Step outside to the covered patio, perfectly suited for enjoying the upcoming fall season. Moreover, this property comes with the added convenience of no MUD or PID, reducing your overall expenses. With a prime location in Forney ISD, this energy-efficient home is the perfect opportunity for those seeking a move-in ready residence that combines comfort, style, & sustainability!!
- Type:
- Single Family
- Sq.Ft.:
- 1,600
- Status:
- Active
- Beds:
- 3
- Lot size:
- 0.11 Acres
- Year built:
- 2024
- Baths:
- 2.00
- MLS#:
- 20653321
- Subdivision:
- Walden Pond West
ADDITIONAL INFORMATION
MLS# 20653321 - Built by Pacesetter Homes - October completion! ~ New Construction Home Ready for Fall Move-In! Welcome to this beautiful one-story home located in a prime neighborhood, perfect for those seeking modern comforts and convenience. This stunning new construction property boasts 3 bedrooms, 2 bathrooms, and a spacious 2-car garage, ideal for individuals looking for ample space to call their own. Enjoy the luxury of a covered patio, providing the perfect spot for relaxing evenings or hosting gatherings with family and friends. With a vibrant mix of indoor and outdoor living spaces, this home is designed for year-round enjoyment. Don't miss the opportunity to make this your dream home in time for fall. Contact us today to schedule a viewing and start the next chapter of your life in this inviting property.
$265,000
2123 Glaston Road Forney, TX 75126
- Type:
- Single Family
- Sq.Ft.:
- 1,642
- Status:
- Active
- Beds:
- 3
- Lot size:
- 0.13 Acres
- Year built:
- 2018
- Baths:
- 2.00
- MLS#:
- 20651571
- Subdivision:
- Devonshire Village 4a & 4b1
ADDITIONAL INFORMATION
Priced to sell giving the buyers IMMEDIATE equity AND $5000 towards closing costs! The open concept 3 bedroom, 2 bath gorgeous home in Devonshire is move-in-ready. The layout makes great use of space and highlights the expansive living room which provides a great gathering place for friends or plenty of room for a growing family. Fresh paint, hardwood floors, kitchen island, tons of natural light, and granite countertops are just a few of the features you will fall in love with. Large primary bedroom with ensuite encompasses dual sinks, stand alone shower, and walk in closet. The gated and well kept backyard provides the ideal setting for play and entertainment. Neighborhood amenities include hiking and biking trails, pool, sand volleyball and basketball courts, a pavilion, dog park, fishing ponds, and splash pad. Donât miss your chance to get into this beautiful home before the end of summer.
$493,500
1109 Glendon Drive Forney, TX 75126
- Type:
- Single Family
- Sq.Ft.:
- 3,014
- Status:
- Active
- Beds:
- 4
- Lot size:
- 0.39 Acres
- Year built:
- 2009
- Baths:
- 3.00
- MLS#:
- 20652502
- Subdivision:
- Grayhawk Add Ph 1
ADDITIONAL INFORMATION
Beautiful Home in Grayhawk! Enjoy the convenience and comfort of single-story living in this amazing 4 bedroom, 3 bath home 3 car garage. Ideal Floor Plan, featuring a sought-after layout with a jack and jill bath connecting two bedrooms, perfect for families or guests. Work comfortably from home in the dedicated office space, ideal for productivity and convenience. Retreat to the oversized split Primary bedroom suite, complete with its own fireplace and large tub, separate sinks, separate shower and huge walk in closet. Cozy up in three different areas of the home, each equipped with a fireplace for warmth and ambiance. The kitchen is large with 2 pantries, big island , kitchen opens up to huge family room. Situated on a large lot, this property offers a covered porch, large yard for gardening, and entertaining.. Extra 90x16 driveway extension, Perfect for your RV or boat. Meticulously maintained and move-in ready. All information deemed reliable, to be verified by buyer.
$319,900
5833 Melville Lane Forney, TX 75126
- Type:
- Single Family
- Sq.Ft.:
- 2,060
- Status:
- Active
- Beds:
- 4
- Lot size:
- 0.14 Acres
- Year built:
- 2019
- Baths:
- 2.00
- MLS#:
- 20644016
- Subdivision:
- Clements Ranch Ph 2b
ADDITIONAL INFORMATION
**USDA eligible area** THIS BEAUTIFUL, 1 OWNER, NORTH FACING, 4 BEDROOM HOME (1 being used as a study). Inviting drive up with a large front porch that welcomes you home AND a relaxing space to wind down after a long day. As you step through the front door, the spacious open floor plan is evident with tons of natural light flowing through. The large open kitchen features granite, SS appliances, plenty of counter space + a gas range ready for the next cook. LARGE breakfast bar allows for extra seating and opens to the cozy family room with fireplace creating a perfect space for hosting guests. The primary bedroom has a separate shower, tub, walk-in closet AND is separate from the other bedrooms allowing for extra privacy. Private back yard with covered patio. Enjoy the summer with all the amenities including community pool, park, playground, fishing. Get your steps in on the walking trails & fitness center. Pet friendly HOA with private dog park! Come make this your new home!

The data relating to real estate for sale on this web site comes in part from the Broker Reciprocity Program of the NTREIS Multiple Listing Service. Real estate listings held by brokerage firms other than this broker are marked with the Broker Reciprocity logo and detailed information about them includes the name of the listing brokers. ©2024 North Texas Real Estate Information Systems
Forney Real Estate
The median home value in Forney, TX is $212,800. This is higher than the county median home value of $202,100. The national median home value is $219,700. The average price of homes sold in Forney, TX is $212,800. Approximately 82.83% of Forney homes are owned, compared to 15.12% rented, while 2.05% are vacant. Forney real estate listings include condos, townhomes, and single family homes for sale. Commercial properties are also available. If you see a property you’re interested in, contact a Forney real estate agent to arrange a tour today!
Forney, Texas has a population of 17,793. Forney is more family-centric than the surrounding county with 46.46% of the households containing married families with children. The county average for households married with children is 38.71%.
The median household income in Forney, Texas is $80,160. The median household income for the surrounding county is $63,926 compared to the national median of $57,652. The median age of people living in Forney is 30.3 years.
Forney Weather
The average high temperature in July is 94.6 degrees, with an average low temperature in January of 34.8 degrees. The average rainfall is approximately 40.6 inches per year, with 0.6 inches of snow per year.
