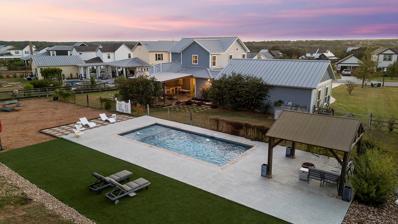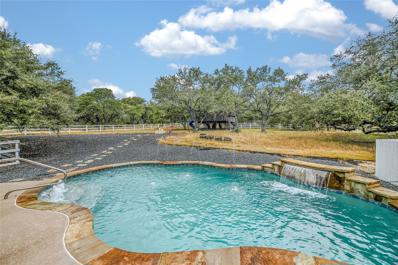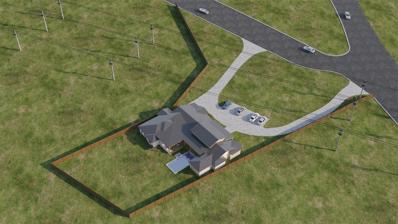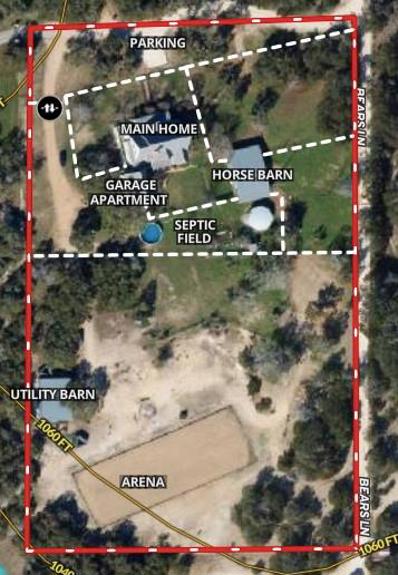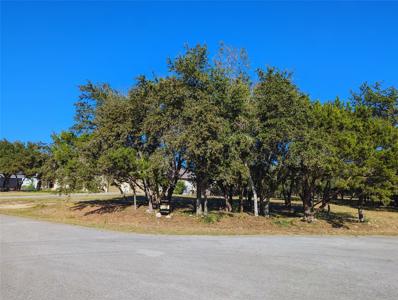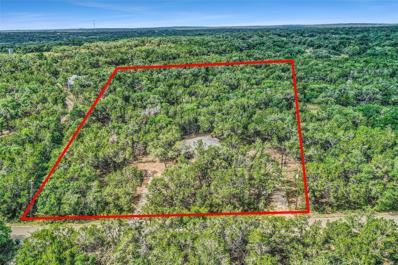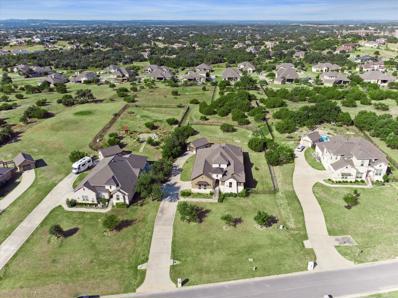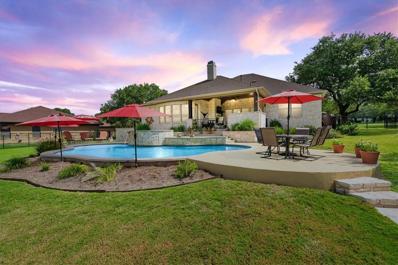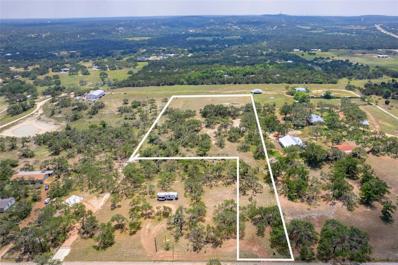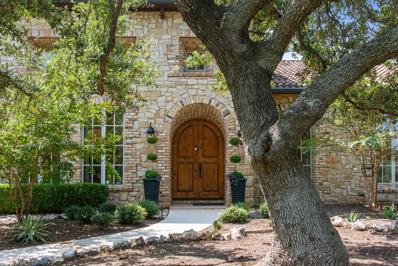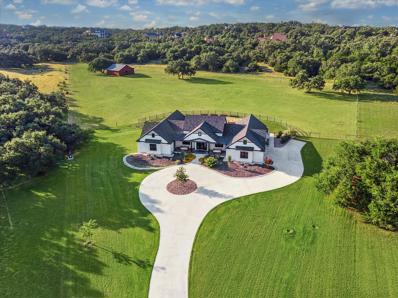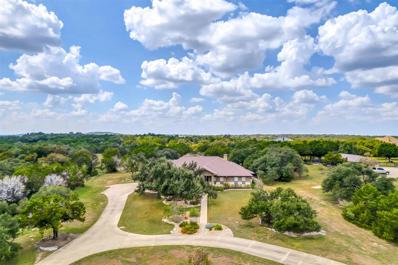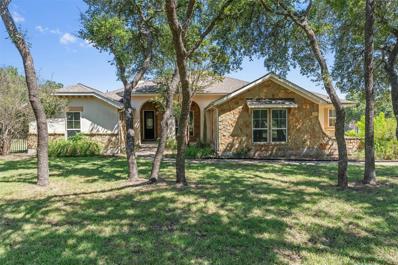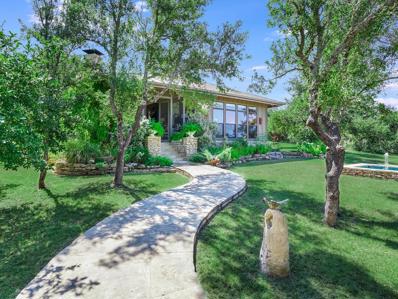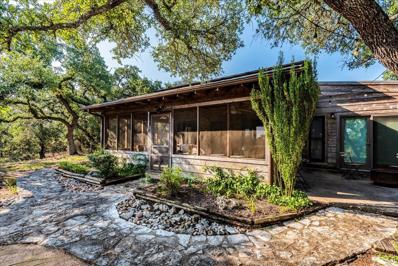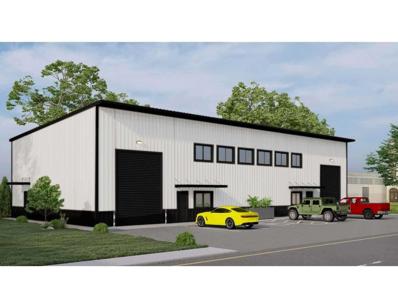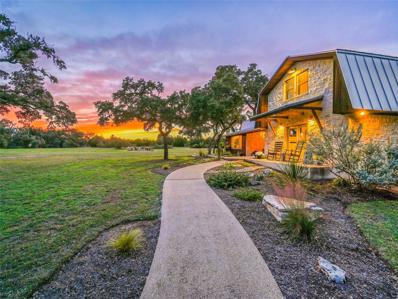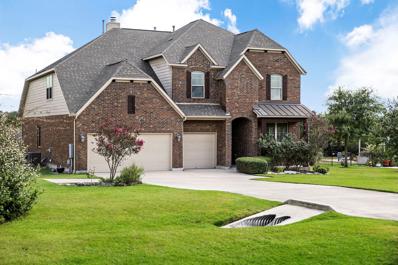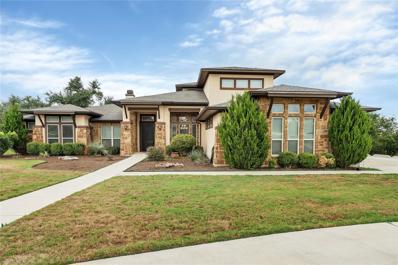Driftwood TX Homes for Rent
The median home value in Driftwood, TX is $922,000.
This is
higher than
the county median home value of $437,800.
The national median home value is $338,100.
The average price of homes sold in Driftwood, TX is $922,000.
Approximately 47.62% of Driftwood homes are owned,
compared to 11.11% rented, while
41.27% are vacant.
Driftwood real estate listings include condos, townhomes, and single family homes for sale.
Commercial properties are also available.
If you see a property you’re interested in, contact a Driftwood real estate agent to arrange a tour today!
$1,200,000
468 Cypress Springs Dr Driftwood, TX 78619
- Type:
- Single Family
- Sq.Ft.:
- 2,800
- Status:
- NEW LISTING
- Beds:
- 4
- Lot size:
- 1.11 Acres
- Year built:
- 2017
- Baths:
- 4.00
- MLS#:
- 8563415
- Subdivision:
- Howard Ranch Sub Sec 4
ADDITIONAL INFORMATION
Nestled in the highly sought-after Howard Ranch, this stunning modern farmhouse offers an exceptional blend of luxury, comfort, and country living. Situated on over an acre of land, the property features a beautifully designed 4-bedroom, 3.5-bath home that seamlessly combines elegance with functionality. The heart of the home is the gourmet kitchen, equipped with top-of-the-line appliances, ample counter space, and custom cabinetry, making it perfect for both everyday meals and entertaining guests. The spacious primary bedroom is conveniently located on the main level, offering a peaceful retreat with a spa-like en-suite bathroom. Upstairs, you'll find three additional bedrooms, a bonus room, offering a second living space, providing plenty of room for family and guests. Outside, the property is equally impressive, with a custom pool, greenhouse, and garden area that allows for sustainable living and relaxation in a picturesque setting. The covered patio features an outdoor kitchen and fireplace, creating the perfect spot for entertaining or enjoying quiet evenings. Located in the award-winning Dripping Springs Independent School District (DSISD), this home offers the perfect balance of rural charm and modern convenience, making it a true gem in one of the most desirable communities in the area. Whether you’re looking for a peaceful sanctuary or a place to entertain, this property is a must-see.
$525,000
523 Moss Rose Ln Driftwood, TX 78619
- Type:
- Single Family
- Sq.Ft.:
- 2,071
- Status:
- NEW LISTING
- Beds:
- 4
- Lot size:
- 1.51 Acres
- Year built:
- 2007
- Baths:
- 2.00
- MLS#:
- 2062921
- Subdivision:
- Sierra West Sec Ii
ADDITIONAL INFORMATION
Nestled in the scenic hill country, this inviting 4-bedroom, 2-bath home offers the perfect blend of rustic charm and modern comfort. Set on a spacious 1.5-acre lot, the property provides privacy and room to roam, surrounded by natural beauty. The heart of the home is the open-concept kitchen, seamlessly connecting to a bright, airy living room—a perfect space for gatherings. Warm up by the charming fireplace on cooler nights, or take in the fresh hill country air from your backyard retreat. With generous bedrooms, updated amenities, and plenty of space to entertain, this home is both a serene escape and a welcoming haven.
$1,495,000
914 Ranchers Club Ln Driftwood, TX 78619
- Type:
- Single Family
- Sq.Ft.:
- 4,082
- Status:
- NEW LISTING
- Beds:
- 6
- Lot size:
- 1.49 Acres
- Year built:
- 2015
- Baths:
- 5.00
- MLS#:
- 3117917
- Subdivision:
- La Ventana Ph 6
ADDITIONAL INFORMATION
Welcome home to this modern "ranch style" nestled on 1.49 oak-filled acres featuring 5 bedrooms, 3.5 baths, office, game room or 2nd dining, plus 1 bed/1 full bath casita, 3 car garage and inground swimming pool with waterfall! Gorgeous interior has it all including wood & tile floors, granite counters, a gourmet kitchen with giant farm sink, tile backsplash, huge center island, built-in oversized refrigerator, gas cooktop, double ovens, pot filler, extensive cabinetry, water softener & reverse osmosis system, brick fireplace in family room, foyer, high ceilings, mud room, pet bath/grooming station, designer lighting & touches throughout. Inviting exterior features a circular driveway, mature oaks, Texas-sized front porch, huge back patio with outdoor kitchen & bar, separate entrance to casita with its own fireplace & kitchen, fenced yard and so much more. Exclusive La Ventana neighborhood offers one of a kind amenities like a gated entry, resort style pool, tennis courts, club house & pavilion, golf driving range & putting green, scenic pastures, and it's just a short country drive to the shops at Wimberley or Dripping Springs, the iconic Salt Lick & Trattoria Lisina restaurants, Driftwood & Duchman Estate Wineries, or about 30 minutes to Austin.
- Type:
- Land
- Sq.Ft.:
- n/a
- Status:
- NEW LISTING
- Beds:
- n/a
- Lot size:
- 1 Acres
- Baths:
- MLS#:
- 5677220
- Subdivision:
- Creek Of Driftwood
ADDITIONAL INFORMATION
Creek of Driftwood is a unique, private and quiet development opportunity in the highly desirable location of Driftwood. Bring your own builder, rolling hills, views of Onion Creek, needs septic, on City Water, Close to Wineries and Salt Lick BBQ. This lot is ready for the next owner to come and build their dream home however they want. A private gated community that has access to Onion Creek through an open space tract at the southern end of the community. See all docs attached here for any other info.
$970,000
193 Serrato Cv Driftwood, TX 78619
- Type:
- Single Family
- Sq.Ft.:
- 3,515
- Status:
- Active
- Beds:
- 5
- Lot size:
- 1.43 Acres
- Year built:
- 2014
- Baths:
- 4.00
- MLS#:
- 6331970
- Subdivision:
- Rim Rock Ph Three Sec Three
ADDITIONAL INFORMATION
Welcome to the prestigious Rim Rock neighborhood of Driftwood. This stunning residence boasts 3,515 square feet of beautifully designed living space, offering luxury and comfort. With 5 bedrooms, 4 full bathrooms, study, media room, and upstairs flex space, this home is a wonderful place to enjoy Texas Hill Country living. As you step inside, you'll be greeted by an open-concept floor plan that seamlessly blends the living, dining, and kitchen areas, creating an ideal space for both relaxation and entertaining. Wood flooring graces the main rooms, adding warmth and elegance, while built-in features, crown molding, and high ceilings elevate the ambiance to new heights. The kitchen is a chef's delight, featuring stainless steel appliances , 42 inch cabinets with underneath lighting, and granite countertops. A dedicated office with an adjacent full bath (and additional downstairs bedroom) provides a quiet and private space for remote work, studying or creative pursuits. The luxurious primary suite offers a peaceful retreat with its spacious layout and ensuite bathroom featuring a soaking tub and separate shower. Outside, a sparkling pool/spa and the expansive outdoor living area will invite you to relax and unwind. The property line extends past the wrought iron fenced yard on this large 1.433-acre cul-de-sac lot. All exterior concrete (except driveway) has a premium coating (Penntek Polyurea & Polyaspartic) NOT epoxy, which stays cooler in the Texas sun. This includes the pool deck, rear patio, sidewalk, front porch, and 3-car garage. Whether you're seeking a peaceful retreat or a lavish entertainer's paradise, this gem offers the ultimate lifestyle experience. From top-notch schools to renowned dining establishments like Salt Lick and Trattoria Lisina, everything you need is within easy reach. Schedule your private tour today!
$990,000
200 Bears Ln Driftwood, TX 78619
- Type:
- Ranch
- Sq.Ft.:
- 4,232
- Status:
- Active
- Beds:
- n/a
- Lot size:
- 5.16 Acres
- Year built:
- 1995
- Baths:
- MLS#:
- 8718836
ADDITIONAL INFORMATION
This unique commercial opportunity is a completely unrestricted 5 acres of land beyond the City Limits and outside of the ETJ. The main home and guest house may be used for a venue, business, or short-term rentals. The barns and arena would make for an equestrian enthusiast's dream property! The main living area boasts a dramatic cathedral ceiling, a cozy wood-burning fireplace, and a row of French doors opening onto peaceful views and a screened patio. A second living area opens into the kitchen and breakfast nook, complete with its own fireplace. The expansive kitchen features a stainless steel gas range, double ovens, ample cabinets and counters, & a walk-in pantry. The grand primary suite showcases a spa-like ensuite bath with dual quartz vanities, a soaking tub, an oversized walk-in shower, & an enormous closet. Upstairs, a spacious third living area connects two sizable secondary bedrooms, each with its own ensuite bath. Outside, you'll enjoy serene views and beautifully landscaped gardens. Behind the home is a two-car garage with a full apartment above, which provides versatile space with a living area, bedroom, loft, full kitchen, full bath & laundry connections. An upper patio offers sweeping hill country views, overlooking the above-ground pool and expansive limestone patio. The property is gated, fully fenced & cross-fenced, dotted with mature oak trees, pear, fig, and persimmon trees. Additional amenities include a four-stall horse barn with wash-station, tack room, a riding arena, large utility barn, chicken coop, and fenced garden with rich soils. Water needs are satisfied by a new 30,000-gallon rainwater system and a shared well. This little piece of hill country heaven is just far enough out to appreciate the quiet seclusion of country life, but close enough to access all the great amenities in town. The main home is a 3/3.5 (3632 sq ft) and guest quarters is a 1/1 full apartment (690 sq ft)
- Type:
- Land
- Sq.Ft.:
- n/a
- Status:
- Active
- Beds:
- n/a
- Lot size:
- 0.54 Acres
- Baths:
- MLS#:
- 1079034
- Subdivision:
- Creek Of Driftwood
ADDITIONAL INFORMATION
Ready for a Custom home in a gated community. Located just minutes from Dripping Springs and Wimberley, and with easy access to downtown Austin and ABIA, it’s in the sweet spot of the southwest Austin area. DSISD and a low tax rate of 1.8% are added benefits.
- Type:
- Single Family
- Sq.Ft.:
- 3,088
- Status:
- Active
- Beds:
- 3
- Lot size:
- 2.15 Acres
- Year built:
- 2003
- Baths:
- 3.00
- MLS#:
- 2010694
- Subdivision:
- La Ventana Ph 2 Sec 2
ADDITIONAL INFORMATION
Welcome to 126 Island Oaks Lane, a stunning custom-built Mediterranean-style home, perfectly situated on a spacious 2.15-acre corner lot, surrounded by heritage oak trees. Conveniently located near the entrance of the subdivision, this home has been thoughtfully renovated with brand new floors, lighting, and paint throughout, along with fully updated bathrooms. As you enter, the expansive courtyard sets the stage, featuring a large U-shaped tiled patio, an impressive outdoor fireplace, a stone fountain, and steps leading into the serene backyard. The dining room, with its elegant beams and arched window, creates the perfect ambiance for entertaining. The completely renovated kitchen offers new quartz countertops, stainless steel appliances, and abundant storage in the freshly painted cabinets and large island. The open breakfast nook flows into the spacious living room, which showcases beautiful beams, a stone fireplace, and direct access to the courtyard. Just off the living room, a large theater room with a bar, half bath, and a sunlit office in the turret adds versatility. The primary suite serves as a private retreat with room for a king-sized bed, a sitting area, and access to the courtyard. The en-suite bathroom is equipped with a walk-in shower, water closet, and an expansive walk-in closet. Two secondary bedrooms, each with walk-in closets, share a fully renovated bathroom, along with a laundry/utility room. The home also includes a 3-car garage with plenty of storage space. Located in the gated, master-planned La Ventana equestrian community, the neighborhood offers scenic meadows with Longhorn cattle, deer, and abundant wildlife. Residents enjoy top-tier amenities such as renovated pools, pickleball and tennis courts, a putting green, gym, saunas, a game room, and a lodge-style clubhouse complete with a commercial kitchen, BBQ pavilion, and covered patio with fireplaces, perfect for gatherings. Please Note the Home has Virtual staging pictures
$330,000
Tbd Lame Hoss Ln Driftwood, TX 78619
- Type:
- Land
- Sq.Ft.:
- n/a
- Status:
- Active
- Beds:
- n/a
- Lot size:
- 2.5 Acres
- Baths:
- MLS#:
- 3382987
- Subdivision:
- Rolling Oaks
ADDITIONAL INFORMATION
Discover your perfect piece of land in the heart of Driftwood’s desirable Rolling Oaks community. This expansive 2.5-acre property offers you the freedom to design the life you’ve always envisioned. Surrounded by lush trees, the peaceful and private setting is ideal for building your dream home or a weekend getaway. A large shop on the property provides ample space for storing equipment, vehicles, or pursuing your hobbies. Located just 46 minutes from downtown Austin, this land offers a serene Hill Country lifestyle with convenient access to city amenities. Enjoy the tranquility of nature while being close to renowned restaurants, wineries, breweries, wedding venues, and famous barbecue spots. Whether you’re looking to escape the city or invest in a unique property with endless potential, this Driftwood retreat offers the best of both worlds. This is a rare opportunity to own a prime piece of Texas Hill Country—your future awaits on this beautiful land.
$2,295,000
2467 La Ventana Pkwy Driftwood, TX 78619
- Type:
- Single Family
- Sq.Ft.:
- 4,678
- Status:
- Active
- Beds:
- 5
- Lot size:
- 1.58 Acres
- Year built:
- 2024
- Baths:
- 4.00
- MLS#:
- 5280210
- Subdivision:
- La Ventana Ph 1
ADDITIONAL INFORMATION
*Ask about our 1% interest rate reduction with our preferred lender* Designed by the renowned Forge Craft Architecture, constructed by Mitch Schwartz, and with interiors carefully curated by Ruby Cloutier, this property is a masterpiece of design & luxury. Situated on 1.5 acres, the property offers privacy & serenity. Stepping through the front door, you are greeted by a wall of windows, bathing the interior in natural light & framing the outside views & landscaping. The heart of the home, a chef's dream kitchen, boasts panoramic views of the property, a high-end appliance package, a bar & butler's pantry with chic checkered floors, moody green walls & walnut cabinets. The living room, anchored by a statement fireplace, features sliders opening to the backyard, making it perfect for indoor-outdoor entertaining. The primary retreat is a sanctuary complete with a cozy nook ideal for unwinding with a book or energizing with a morning Peloton ride. The ensuite bathroom is a haven of relaxation, offering hill country views, a double vanity, soaking tub, spa-like shower & an expansive walk-in closet. In the opposite wing find a versatile room that can serve as a guest suite or a sophisticated home office, complemented by a full bathroom. A separate guest ensuite features direct access to the tranquil backyard. Upstairs, the home reveals a dynamic flex space. Whether you need a vibrant playroom, media room, or a second living area, this space is limited only by your imagination. Completing the upstairs are two additional bedrooms with a 'Jack & Jill' bath. La Ventana amenities include a community pool, clubhouse equipped with a commercial kitchen, gym & weight room, and a sauna & spa. Sporting activities can be enjoyed at the volleyball & tennis courts, driving range, and putting green. Families can delight in the playground, picnic areas & day horse corrals.
- Type:
- Single Family
- Sq.Ft.:
- 2,579
- Status:
- Active
- Beds:
- 4
- Lot size:
- 1.03 Acres
- Year built:
- 2015
- Baths:
- 3.00
- MLS#:
- 8659299
- Subdivision:
- Rim Rock Ph Two Sec Two
ADDITIONAL INFORMATION
Absolute Bargain! Unbelievable Price! This beautiful house is in excellent cosmetic condition and sits on a spacious lot located in the highly desirable Rim Rock subdivision. Must tour to truly appreciate this magnificent home. It won't last long at this low price. Hurry and write a squeaky clean offer now and save yourself the fun of a counteroffer. Don't miss this golden opportunity.
$1,299,900
660 Hawthorne Loop Driftwood, TX 78619
- Type:
- Single Family
- Sq.Ft.:
- 3,046
- Status:
- Active
- Beds:
- 4
- Lot size:
- 1.19 Acres
- Year built:
- 2015
- Baths:
- 3.00
- MLS#:
- 7644627
- Subdivision:
- Rim Rock Ph One Sec Three
ADDITIONAL INFORMATION
Welcome to Rim Rock, where Hill Country living meets luxury! Nestled on over an acre and backing to a serene HOA-dedicated greenbelt, this stately single-story estate offers unparalleled privacy and elegance. As you approach, the home’s grandeur is immediately apparent, with a setback that ensures both tranquility and exclusivity. Inside, the meticulously designed layout features 4 expansive bedrooms, 3 lavish full baths, a sophisticated home office, and an elegant formal dining room. The heart of the residence is the gourmet chef’s kitchen, complete with high-end finishes and appliances, which opens to a sun-drenched breakfast nook and a spacious family room adorned with a stunning floor-to-ceiling stone fireplace—perfect for both intimate gatherings and grand entertaining. The spa-inspired primary suite is a true sanctuary, with direct access to your private backyard retreat. The luxurious primary bath boasts a walk-through shower and a deep soaking tub as its centerpiece. Generous secondary bedrooms are outfitted with ample closet space and offer exceptional comfort. Step outside to discover your own private resort, featuring a newly converted saltwater pool and spa, along with a well-appointed outdoor living area and kitchen. Whether hosting under the stars or relaxing poolside, the outdoor oasis is designed for the ultimate in relaxation and entertainment. Additional highlights include a spacious utility room, a custom drop-zone/valet station, an oversized 3-car garage, wide-plank hardwood flooring throughout the main living areas, and an eco-friendly rainwater collection system. Also important to note this home will be 5 min drive from Dripping Springs new/second High School. Schedule your private tour today and experience the epitome of Hill Country luxury living.
$1,199,900
2516 La Ventana Pkwy Driftwood, TX 78619
- Type:
- Single Family
- Sq.Ft.:
- 3,325
- Status:
- Active
- Beds:
- 5
- Lot size:
- 1.93 Acres
- Year built:
- 2005
- Baths:
- 5.00
- MLS#:
- 1262592
- Subdivision:
- La Ventana Phase 1
ADDITIONAL INFORMATION
Discover this stunning Hill Country rustic 1.5-story home nestled in the exclusive, gated community of La Ventana in Driftwood. As you enter through the gates, you’ll be greeted by Texas Longhorns and may spot Axis and Whitetail deer, turkeys, and more. This custom home has been beautifully updated and features a private oasis with a sparkling pool. Ideal for entertaining, it boasts an expansive covered front porch with breathtaking rolling hill views, a covered back patio with a stone fireplace, and a BBQ kitchen complete with a sink, plus a relaxing hot tub. The open floor plan includes a spacious kitchen with a large granite and butcher block island and stainless steel appliances. The living room features impressive open-beamed cathedral ceilings, and every bedroom offers an en-suite bathroom for ultimate convenience. Upstairs, you’ll find a versatile media room that can serve as a fifth bedroom. The master suite is a true retreat, featuring raised tray ceilings and a luxurious bath with a jetted tub, dual vanities, and a large walk-in shower. This exceptional property is a rare find—don’t miss your chance to make it yours!
$849,999
1030 Brownson Ln Driftwood, TX 78619
- Type:
- Mixed Use
- Sq.Ft.:
- n/a
- Status:
- Active
- Beds:
- n/a
- Lot size:
- 4.18 Acres
- Year built:
- 2024
- Baths:
- MLS#:
- 3835269
ADDITIONAL INFORMATION
4.184 ACRES-NON ETJ - UNRESTRICTED, RESIDENTIAL OR COMMERCIAL USE ALLOWED!!!So much potential for this property located just minutes from downtown Dripping Springs!!Homestead it or develop it!! Outside city limits, no HOA, County Rd frontage, level building sites, and gorgeous views!!!This location offers easy access to shopping, dinning, entertainment, and cultural attractions in historic downtown Dripping Springs. Dripping Springs is rated as on of the top rated schools in Texas with Texas Education Agency. Just 40 minutes from downtown Austin. Located in District 4 of Hays Trinity Groundwater Conservation District.
$1,475,000
2974 La Ventana Pkwy Driftwood, TX 78619
- Type:
- Single Family
- Sq.Ft.:
- 3,466
- Status:
- Active
- Beds:
- 4
- Lot size:
- 1.53 Acres
- Year built:
- 2004
- Baths:
- 4.00
- MLS#:
- 5766966
- Subdivision:
- La Ventana Ph 1
ADDITIONAL INFORMATION
Welcome to refined living in the heart of the Texas Hill Country. This exquisite Tuscan-style estate is nestled on a 1.53-acre lot, offering sweeping views of the stunning hill country. The outdoor spaces are designed to take full advantage of the breathtaking scenery, ideal for both hosting gatherings and unwinding in peace. Inside, every detail reflects masterful craftsmanship, from the Venetian plaster walls to the soaring, open-beamed ceilings and stunning hickory wood floors. The custom Tuscan architecture radiates timeless sophistication. The chef’s kitchen is a dream, featuring an open-beamed ceiling, a striking stone and brick fireplace, a Wolf range and oven, and a built-in Sub Zero refrigerator. Venetian plaster and Chicago brick accent walls further elevate the space, adding an element of distinction. The living room, with its cathedral ceiling and prominent stone fireplace, is both impressive and inviting. The attention to detail throughout is impeccable. The primary suite is a sanctuary of luxury, with a hallway featuring a barrel ceiling and black steel French doors leading to the private retreat. French doors open to a covered stone patio, where you can immerse yourself in the surrounding natural beauty. The open-beamed cathedral ceiling enhances the suite’s grandeur, while the updated ensuite bath includes stone accent walls, a walk-in shower, and dual vanities. The pièce de résistance is the enormous walk-in closet, complete with custom-built dressers and abundant natural light. Additional highlights include an oversized three-car garage with a workshop and ample storage. Residents of La Ventana enjoy an array of premium amenities, such as a driving range, tennis and pickleball courts, fitness centers, pools, a commercial kitchen, and more. Discover unparalleled luxury and tranquility in this magnificent Hill Country home. This gem is ready to welcome you!
$2,100,000
338 Covered Wagon Way Driftwood, TX 78619
- Type:
- Single Family
- Sq.Ft.:
- 3,904
- Status:
- Active
- Beds:
- 3
- Lot size:
- 4.47 Acres
- Year built:
- 2019
- Baths:
- 3.00
- MLS#:
- 1786409
- Subdivision:
- La Ventana Ph 5
ADDITIONAL INFORMATION
This stunning contemporary country retreat is situated at the end of a cul-de-sac within the gated community of La Ventana. Texas Longhorns roam freely on approach to this lovely gated area. This home of 3,904 square feet sits on a picturesque lot of 4.47 acres with a barn and equestrian zoning. Built by Badger Custom homes. A circular drive leads you to the inviting entry offering a covered porch with comfortable swings to enjoy the expansive front views and sunsets. The entry welcomes you in to a bright, open floor plan. The seamless flow from the entry to the living room, large dining area, bar and kitchen is ideal for entertaining. The gourmet kitchen features a massive center island with waterfall edges, breakfast bar, stainless steel appliances, extra-large refrigerator/freezer, a double oven, and an expansive range. The primary suite offers a walk-in closet, separate vanities, step in shower and soaking tub. Two additional bedrooms and bathrooms are located on the opposite end of the home. The enormous media/recreation room and dedicated gym space are large enough for conversion to additional bedrooms. The pool and vast outdoor space with covered patio are relaxing. The barn with electricity and water offers a tack room, feed storage, covered area with automatic waterer, two rooms, and an additional covered outdoor space. The large pasture has an area for horses to graze and room for a riding arena. There are additional fenced paddock areas. Additional features include dual zoned HVAC, security system with cameras around the home and barn, indoor and outdoor built-in speakers, a water filtration system, and a three car attached garage. The community amenities include a Club House, pools, fitness center, game room, bbq, picnic area, tennis and pickleball courts, driving range, putting green, playground and access to Flat Creek. Lovely wildlife is a daily pleasure! Enjoy nearby dining at Trattoria Lisina and Salt Lick Barbecue, local breweries and wineries.
$2,100,000
108 Ranchers Club Ln Driftwood, TX 78619
- Type:
- Single Family
- Sq.Ft.:
- 5,728
- Status:
- Active
- Beds:
- 4
- Lot size:
- 6.7 Acres
- Year built:
- 2000
- Baths:
- 4.00
- MLS#:
- 4200719
- Subdivision:
- La Ventana Ph 1
ADDITIONAL INFORMATION
A rare opportunity to own a lovingly updated Estate, beautifully landscaped with mature live oaks, fruit and mulberry trees. This property offers four bedrooms and four baths with a flexible floor plan that can easily accommodate a fifth bedroom if needed. Nestled on a private cul-de-sac, the Estate boasts a secluded drive leading to an elegant residence. The open floor plan features a newly updated kitchen with high-end stainless steel appliances, ideal for entertaining, plus a spacious great room that offers endless possibilities for family gatherings. A formal dining room with a butler's pantry provides another area for hosting large and small gatherings. The upstairs primary suite features a fully renovated bath with a charming patio which overlooks a parklike front yard. Two secondary bedrooms are up while a guest bedroom is on the main level. Outside, indulge in the lush landscape and gardens, private pool and spa, along with a charming gazebo and fire pit. The backyard is perfect for outdoor entertaining. A three-car garage has an upstairs workout room which also offers numerous possibilities for the new homeowner. As an added plus at La Ventana, the community also features a Clubhouse, pool and putting green.
$1,265,000
147 Nicholas Ln Driftwood, TX 78619
- Type:
- Single Family
- Sq.Ft.:
- 3,439
- Status:
- Active
- Beds:
- 4
- Lot size:
- 2.1 Acres
- Year built:
- 2012
- Baths:
- 4.00
- MLS#:
- 3389528
- Subdivision:
- La Ventana West
ADDITIONAL INFORMATION
Stake your claim in Texas! Enjoy your own luxury estate located in the private La Ventana gated community in Driftwood. This stunning one-story home is situated on a two plus acre lot with mature oaks and nestled on a quiet cul-de-sac accessed by a circular front drive and a side facing, three car garage. Inside you will enjoy the open and spacious floor plan with natural light, beautiful hardwood floors and high ceilings which create an inviting ambiance throughout the home. Chefs will enjoy preparing spectacular meals with the kitchen's Wolf cooktop inside or the built in Delta grill on the patio. The luxurious primary suite and bath provide the perfect space to relax. Two spacious bedrooms share a jack and jill bath, while the fourth bedroom has a private bath. The flex space can be used as a listening room, family room, playroom or given proximity to the fourth bedroom an in-law suite. You can relax or entertain family and friends in the gorgeous outdoor oasis with a recently resurfaced inground pool & spa and covered back porch. Enjoy this outdoor space in complete privacy. Many, many more upgrades and enhancements! This home feeds into the acclaimed Dripping Springs school system. La Ventana is a gated community which boasts the exclusive Ranchers Club equipped with a commercial kitchen, gym/weight room and a sauna and community pool. Sporting activities include volleyball, tennis or pickleball, driving range and putting green. Terrific playground, picnic areas, BBQ pavilion, and day horse corrals. So private yet just 26 miles from downtown Austin, 31 miles to the airport, ten miles from Dripping Springs and only twelve miles from Wimberley. Turn your dreams into a reality and jump on this opportunity in the Texas hill country!
- Type:
- Single Family
- Sq.Ft.:
- 3,162
- Status:
- Active
- Beds:
- 4
- Lot size:
- 1.29 Acres
- Year built:
- 2005
- Baths:
- 4.00
- MLS#:
- 1734423
- Subdivision:
- Rim Rock Ph 1 Sec 1
ADDITIONAL INFORMATION
Welcome to 1740 Hawthorne Loop, a beautiful property on a spacious 1.29-acre lot, nestled among mature trees in the highly sought-after Rim Rock neighborhood. This single-story home is being sold As-Is and is priced to reflect the need for repairs and updates. See agent for details and recent inspection report. The open floor plan includes a formal dining room and a spacious family room boasting a vaulted, beamed ceiling and a wood-burning fireplace. The family room flows seamlessly into the eat-in kitchen, which features a large center island, a breakfast bar, stainless steel appliances, a butler's pantry, and ample storage space. The owner's suite provides a tranquil sitting area, a huge walk-in closet, and a spa-like en-suite bathroom complete with a dual vanity, a soaking tub, and a separate walk-in shower. The west wing of the house offers a versatile flex room/additional living area, along with three generously sized guest bedrooms and two full guest bathrooms. The private, fenced backyard is perfect for outdoor living with its covered patio and outdoor kitchen, plus plenty of space to add a pool. Set in a tranquil neighborhood, this residence boasts privacy and luxury while being just moments away from all the amenities and attractions you desire. From top-notch schools to renowned dining and shopping establishments, everything you need is within easy reach. This property is approximately 30 minutes to Downtown Austin. Bring your creativity and deliver the full potential of this exceptional home. Don't miss this rare opportunity to make this competitively priced property your own.
$5,500,000
2874 Elder Hill Road Driftwood, TX 78619
- Type:
- Other
- Sq.Ft.:
- 1,132
- Status:
- Active
- Beds:
- 1
- Lot size:
- 51.65 Acres
- Year built:
- 2007
- Baths:
- 2.00
- MLS#:
- 26816509
- Subdivision:
- Tres Arroyos
ADDITIONAL INFORMATION
Gorgeous hill country 51 acres on desirable Elder Hill Road in Driftwood. Hard to find large acreage, which has not been fully developed has plenty of stunning homesites. A beautifully designed Guest House is surrounded by fountains with large screened in porch. The porch steps lead out to the gazebo with amazing views. This one bedroom, 2 bath home with gas fireplace, tall ceilings. 2 car oversize garage with epoxy floors. The Sellers had planned to build the main house in the middle of the property with outstanding views but found that the guest house provided maximum comfort for day-to-day living. Opposite the property is a 1900 sf workshop with separate office, one bedroom and bath. Could easily be converted into another guest house. Ag exempt. Close to the famous Salt Lick Restaurant and Camp Lucy Resort, 12 miles from Wimberly, 8 miles from Dripping Springs and 26 miles to downtown Austin.
- Type:
- Single Family
- Sq.Ft.:
- 2,112
- Status:
- Active
- Beds:
- 3
- Lot size:
- 6.56 Acres
- Year built:
- 1981
- Baths:
- 2.00
- MLS#:
- 5927549
- Subdivision:
- Thomas R Jackson Survey
ADDITIONAL INFORMATION
cWelcome to your own slice of paradise in the heart of Texas Hill Country! Nestled on 6.5 acres of lush, tree-filled land in Driftwood, this 2,100+ sq. ft. hideaway is more than just a home—it’s your private retreat, full of character and potential. Step inside to find inviting interiors with exposed wood beams, stone accents, and an open floor plan that seamlessly connects with the great outdoors. Large windows offer stunning views of the landscape, making you feel at one with nature. With 6.5 acres of unrestricted land, your imagination can run wild! Whether it’s building a guesthouse, a workshop, or a second home, there’s plenty of space to bring your dreams to life. Plus, you can quickly secure the coveted AG exemption and save thousands in taxes each year—a smart investment that pays off in more ways than one. Outside, enjoy expansive outdoor spaces perfect for relaxing or entertaining. Though the property feels secluded, you’re just minutes away from local wineries, the world-class Driftwood Golf Course, and only 17 miles from the Austin International Airport. Whether you’re looking for a weekend escape, a forever home, or a unique investment opportunity, this Driftwood gem offers the perfect blend of rustic charm, modern convenience, and future potential—all in an unbeatable location.
- Type:
- Business Opportunities
- Sq.Ft.:
- 7,500
- Status:
- Active
- Beds:
- n/a
- Lot size:
- 0.06 Acres
- Baths:
- MLS#:
- 1068389
ADDITIONAL INFORMATION
Introducing a prime investment opportunity at 10020 Darden Hill Rd – as-built 7,500 sqft 2-unit Flex warehouse space, slated for completion in Q1 2025. Each unit, designed to cater to a variety of business needs, offers 3,750 sqft of functional space, including two 12x15 roll-up doors for easy access to large vehicles and equipment. 2500 sqft Warehouse = 1250 sqft of office. With a projected rental income of $9,750 a month + NNN, this property promises a robust return on investment. Strategically located just of Hwy 1826, it provides excellent connectivity and accessibility to Austin, Driftwood and Dripping Springs. This warehouse is perfect for warehousing and distribution, light manufacturing, storage, logistics operations, and various other commercial uses. Don’t miss the chance to invest in this exceptional facility designed to support your business growth.
$3,255,000
1610 N Elder Hill Rd Driftwood, TX 78619
- Type:
- Single Family
- Sq.Ft.:
- 8,136
- Status:
- Active
- Beds:
- 12
- Lot size:
- 8.92 Acres
- Year built:
- 1972
- Baths:
- 9.00
- MLS#:
- 6000706
- Subdivision:
- Farmhouse On Elder Hill
ADDITIONAL INFORMATION
Just south of Austin, this rural yet refined property is set in the rolling hills and wide open spaces of Driftwood, Texas surrounded by wineries, 3 miles from Discovery Land Company's renowned Driftwood Golf Course and only 35 minutes to Austin Bergstrom International Airport. Hundreds of live oaks including dozens of grandfather oaks frame open fields on this nine acre hill country estate. The stunning gated retreat boasts of three strategically placed residences that provide both privacy and accessibility to one another and could be utilized as multi-generational living, a sanctuary for guests, or a homesteading community. The Original Farmhouse which is 3556 sq feet on 4.92 acres and in the center of the property, was built in 1972 and began its extensive renovation with Austin designer Heather Scott on HGTVs House Hunters Renovation in 2015. Bienvenidos was built in 2020 and Escondida in 2023, both 2290 sq ft and identical floor plans modeled after the original farmhouse on the property. The Bienvenidos and Escondida Farmhouses hem the property in on both the east and west on 2 acres each. Each of the three homes has 4 bedrooms and 3 baths totaling 12 bedrooms and 9 baths and a total of 8,136 total square feet. Both smaller houses have two car carports and Escondida Farmhouse has two EV Tesla electric car chargers. The Original Farmhouse has a cedar barrel hot tub, a large four car carport with a 5th spot for storage of an RV as well as a detached office and shed. No HOA or deed restrictions. Plenty of room to expand and make this property your own. Please provide preapproval or proof of funds prior to booking showing appointment. Agent/Owner must be present.
$1,000,000
1958 Flint Rock Loop Driftwood, TX 78619
- Type:
- Single Family
- Sq.Ft.:
- 3,663
- Status:
- Active
- Beds:
- 4
- Lot size:
- 1.05 Acres
- Year built:
- 2014
- Baths:
- 4.00
- MLS#:
- 1167300
- Subdivision:
- Rim Rock Ph Three Sec Three
ADDITIONAL INFORMATION
The One You’ve Been Waiting For: Exquisite Rim Rock Estate WITH PRICE ADJUSTMENT! Get ready to fall in love with this exceptional home in the sought-after Rim Rock community. Perfectly positioned on a serene and expansive 1-acre lot, this property offers breathtaking Hill Country views that will captivate you. From the moment you step inside, you’ll be greeted by stunning wood floors and an open floor plan that bathes the home in natural light, creating an inviting and elegant atmosphere. The luxurious main-floor owner's suite is your private retreat, featuring a spa-inspired bathroom and a spacious walk-in closet. A dedicated study on the main level provides the perfect space for productivity and focus. Upstairs, three generous secondary bedrooms, each with large walk-in closets, are complemented by a game room and media room, making this home an entertainer’s dream. The kitchen is nothing short of spectacular, boasting granite countertops, a large walk-in pantry, and an open layout perfect for hosting. Step outside to the tranquil covered patio and take in the glorious sunsets that define this peaceful backyard escape. Complete with a spacious three-car garage and impeccably maintained throughout, this residence is more than just a house—it’s the home you’ve been dreaming of. Ready to experience luxury and comfort in Rim Rock? We think you'll love the community.
$1,150,000
1026 Nature View Loop Driftwood, TX 78619
- Type:
- Single Family
- Sq.Ft.:
- 4,260
- Status:
- Active
- Beds:
- 5
- Lot size:
- 1.54 Acres
- Year built:
- 2018
- Baths:
- 4.00
- MLS#:
- 7667255
- Subdivision:
- Rutherford West Sec 2
ADDITIONAL INFORMATION
Escape to your own hill country retreat with this custom-built, 5-bedroom, 4-bathroom home with multiple livings spaces and home office on a spacious 1.5 acre lot. Experience tranquility just minutes from the city. As you step inside, you’re greeted by a bright, open living room with soaring beamed ceilings and high windows, flooding the space with natural light. The gourmet kitchen, which overlooks the living room, features a large granite island, built-in ovens, gas stovetop, and an oversized sink—perfect for entertaining and family gatherings. The primary suite, located on the main floor, boasts high ceilings and a luxurious ensuite with dual vanities, a soaking tub, a large walk-in shower, and an expansive walk-in closet. Three additional bedrooms, each with their own ensuite bathrooms, offer comfort and privacy. Upstairs, you’ll find a versatile living space—ideal for a media room or playroom—along with the fifth bedroom complete with an ensuite bath, perfect for guests. Step outside to the sprawling covered back porch with an outdoor kitchen, granite countertops, built-in grill, and fridge—all while taking in the breathtaking hill country views. This home offers the perfect blend of luxury, space, and natural beauty. Schedule a showing today!!

Listings courtesy of ACTRIS MLS as distributed by MLS GRID, based on information submitted to the MLS GRID as of {{last updated}}.. All data is obtained from various sources and may not have been verified by broker or MLS GRID. Supplied Open House Information is subject to change without notice. All information should be independently reviewed and verified for accuracy. Properties may or may not be listed by the office/agent presenting the information. The Digital Millennium Copyright Act of 1998, 17 U.S.C. § 512 (the “DMCA”) provides recourse for copyright owners who believe that material appearing on the Internet infringes their rights under U.S. copyright law. If you believe in good faith that any content or material made available in connection with our website or services infringes your copyright, you (or your agent) may send us a notice requesting that the content or material be removed, or access to it blocked. Notices must be sent in writing by email to [email protected]. The DMCA requires that your notice of alleged copyright infringement include the following information: (1) description of the copyrighted work that is the subject of claimed infringement; (2) description of the alleged infringing content and information sufficient to permit us to locate the content; (3) contact information for you, including your address, telephone number and email address; (4) a statement by you that you have a good faith belief that the content in the manner complained of is not authorized by the copyright owner, or its agent, or by the operation of any law; (5) a statement by you, signed under penalty of perjury, that the information in the notification is accurate and that you have the authority to enforce the copyrights that are claimed to be infringed; and (6) a physical or electronic signature of the copyright owner or a person authorized to act on the copyright owner’s behalf. Failure to include all of the above information may result in the delay of the processing of your complaint.
| Copyright © 2024, Houston Realtors Information Service, Inc. All information provided is deemed reliable but is not guaranteed and should be independently verified. IDX information is provided exclusively for consumers' personal, non-commercial use, that it may not be used for any purpose other than to identify prospective properties consumers may be interested in purchasing. |
