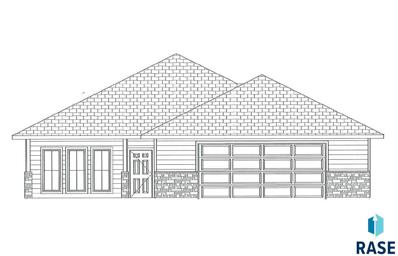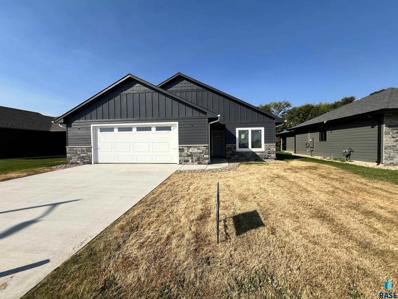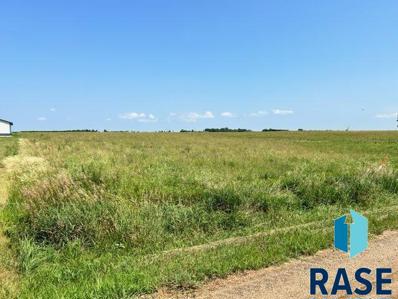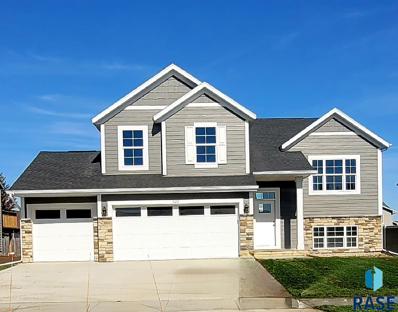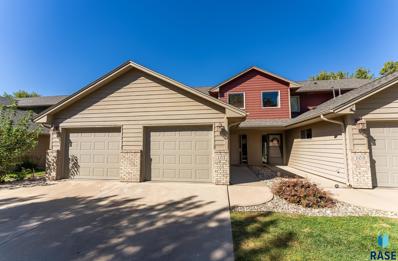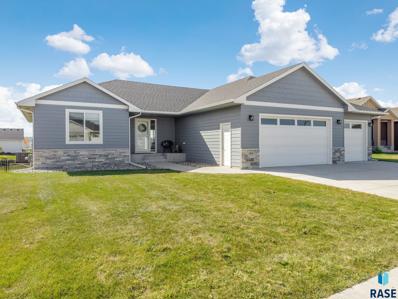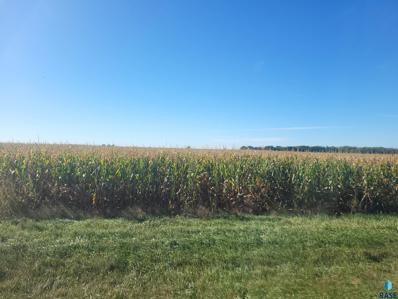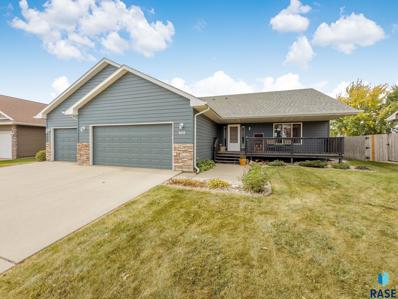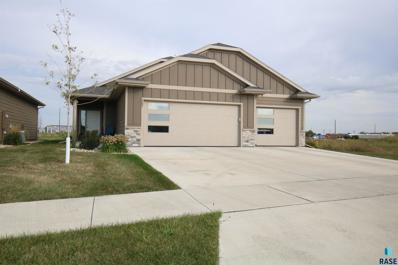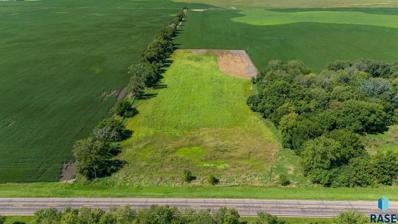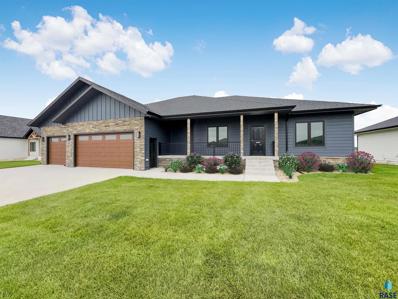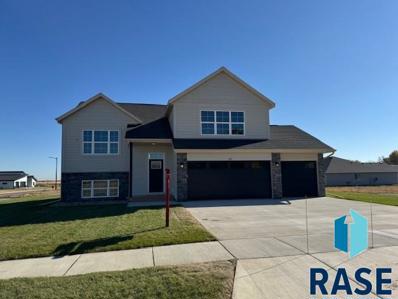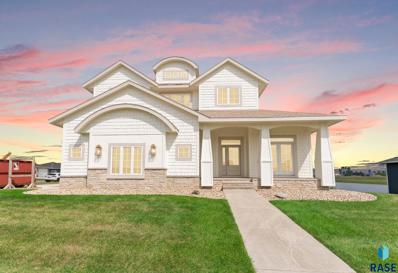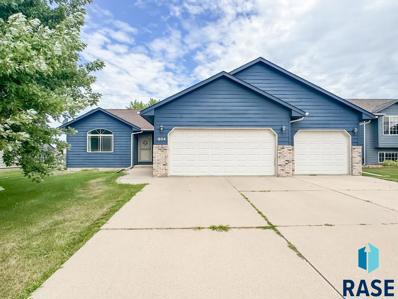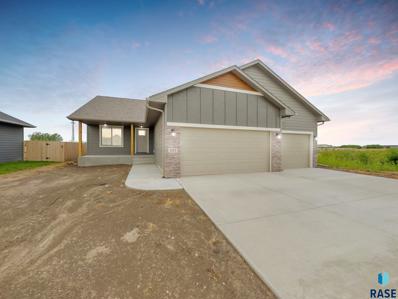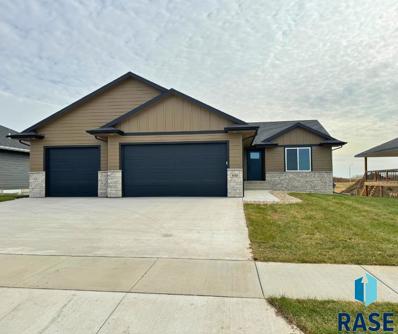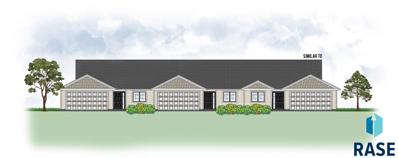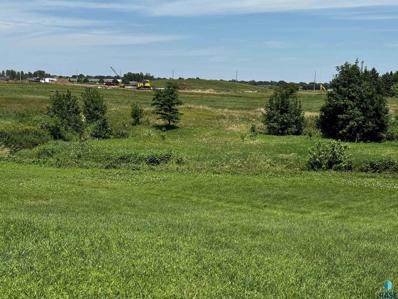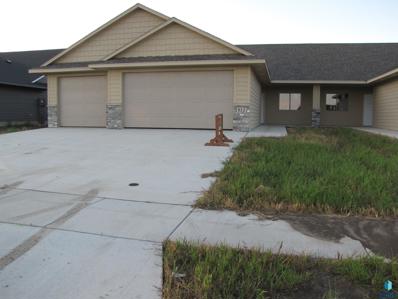Harrisburg SD Homes for Rent
- Type:
- Single Family
- Sq.Ft.:
- 8,684
- Status:
- Active
- Beds:
- 2
- Lot size:
- 0.2 Acres
- Year built:
- 2023
- Baths:
- 2.00
- MLS#:
- 22407424
- Subdivision:
- HSBG- MYDLAND ESTATES ADD
ADDITIONAL INFORMATION
This perfect 1500+ SqFt Slab On Grade Floor Plan has it all! Step in from the two stall attached garage and enter right into the perfect mud/laundry room. The kitchen is a dream with a corner walk-in pantry, tile backsplash, quartz countertops and a breakfast island. The dining and living room are spacious and feature an electric fireplace and a slider to the covered patio area. The master bedroom is a retreat with a walk-in closet, tile walled shower, dual sinks and trayed ceilings. The 2nd bed, den and full bath complete this perfect home.
- Type:
- Single Family
- Sq.Ft.:
- 8,404
- Status:
- Active
- Beds:
- 3
- Lot size:
- 0.19 Acres
- Year built:
- 2023
- Baths:
- 2.00
- MLS#:
- 22407423
- Subdivision:
- HSBG- MYDLAND ESTATES ADD
ADDITIONAL INFORMATION
Looking for the perfect slab-on-grade home with everything you need on the main? This new construction home features 1564 SqFt of perfection for all your needs. Step in and enjoy the kitchen which features a tile backsplash, onyx countertops, a breakfast island and so much more. The dining room is spacious and flows nicely into the beautiful living room area. The living room features an electric fireplace and a door to the covered patio. The master suite is complete with a walk-in closet, dual sinks and a tile surround shower. The additional 2 beds, full bath and main floor laundry complete the home. Be sure to check out the backyard and the 2 stall garage which features hot & cold water. This home is a dream located on Thelma Avenue in Harrisburg! Come see it today.
$489,900
TBD 275th St Harrisburg, SD 57032
- Type:
- Land
- Sq.Ft.:
- n/a
- Status:
- Active
- Beds:
- n/a
- Lot size:
- 7.05 Acres
- Baths:
- MLS#:
- 22407395
- Subdivision:
- No Subdivision
ADDITIONAL INFORMATION
Beautiful acreage site with gorgeous views and walk-out lot potential! Situated in the Harrisburg School District, only 4 miles south of Sioux Falls right off Louise Avenue. Build your home on this 7 +/- acre site for the good life in the country without giving up the amenities of the city. Just minutes from Sioux Falls, Harrisburg and Tea, location and accessibility doesn't get any better than this! No covenants or homeowner association restrictions. Plenty of room for outbuildings, horses, toys and the like. Seller is Licensed Real Agent in the State of SD.
- Type:
- Single Family
- Sq.Ft.:
- 8,756
- Status:
- Active
- Beds:
- 5
- Lot size:
- 0.2 Acres
- Year built:
- 2024
- Baths:
- 3.00
- MLS#:
- 22407354
- Subdivision:
- HSBG- MYDLAND ESTATES ADD
ADDITIONAL INFORMATION
Welcome to Capstone's Primrose III floor plan. The Primrose III is a modified split level boasting a beautiful, vaulted ceiling and a spacious open concept main floor layout. The king-size master suite includes a little extra privacy, a master bathroom, and a large walk-in closet. Two other bedrooms and a full bathroom complete the main level. The lower level offers an additional living space, two bedrooms, and a full bathroom. PICTURES ARE SIMILAR TO PHOTOS.
- Type:
- Condo
- Sq.Ft.:
- n/a
- Status:
- Active
- Beds:
- 2
- Year built:
- 2007
- Baths:
- 1.00
- MLS#:
- 22407233
- Subdivision:
- Harvest Acres
ADDITIONAL INFORMATION
A move-in charmer with all the conveniences awaits you! This 2-bedroom, 1-bathroom home with an attached 1-stall garage is your chance to live in the heart of Harrisburg, close to everything the community has to offer. Step inside and be greeted by the open feel of the vaulted ceiling in the upper level. The spacious kitchen, complete with an island, offers plenty of counter space, sleek stainless steel appliances, and ample storage. The Master bedroom features a large walk-in closet for added convenience. The attached garage includes a water hookup, perfect for any project or car care. With the HOA covering water/sewer, garbage, lawn and snow care, and exterior maintenance, youâ??ll enjoy a worry-free lifestyle. Donâ??t miss out on this move-in-ready gem!
- Type:
- Single Family
- Sq.Ft.:
- 11,364
- Status:
- Active
- Beds:
- 4
- Lot size:
- 0.26 Acres
- Year built:
- 2021
- Baths:
- 3.00
- MLS#:
- 22407231
- Subdivision:
- HSBG - DEVITT FARM
ADDITIONAL INFORMATION
Better than new! This open concept floor plan takes full advantage of every square foot with ample kitchen and living room space as well as plenty of room for large dining table. Upgrades throughout include quartz counters in the kitchen and master, solid panel doors, pantry and laundry on the main. The large bedrooms and full master suite make the home feel incredibly spacious and welcoming. The large 4 stall garage is perfect for the additional vehicle, toys, man cave or storage. In the backyard you will find a fully fenced backyard with an inground sprinkler system. Located on a low traffic street close to parks, water, schools and grocery makes for the perfect area for walk and quiet living.
$465,000
276Th St Harrisburg, SD 57032
- Type:
- Land
- Sq.Ft.:
- n/a
- Status:
- Active
- Beds:
- n/a
- Lot size:
- 6 Acres
- Baths:
- MLS#:
- 22407139
- Subdivision:
- No Subdivision
ADDITIONAL INFORMATION
Come build your dream home on six acres of prime land. Three miles south of Bakker Crossing Golf Course. A high-demand area less than 5 minutes from Sioux Falls. Enjoy the benefits of seclusion with city amenities nearby. Easy access to I-29 exit 68. This is a once in a lifetime opportunity to get into a beautiful acreage while you can!
- Type:
- Townhouse
- Sq.Ft.:
- 4,182
- Status:
- Active
- Beds:
- 2
- Lot size:
- 0.1 Acres
- Year built:
- 2022
- Baths:
- 2.00
- MLS#:
- 22407067
- Subdivision:
- Harrisburg - CREEKSIDE ADD
ADDITIONAL INFORMATION
Quiet, easy living defines this townhome setting in thriving Harrisburg, with this nearly new 2 bedroom 1 level living ranch! Don't hassle with all the "extra" things to install and buy with a new home when this one has everything done for you now to enjoy right away! Compare and save also with the extra square footage plus a covered patio for those Sunday afternoon grill outs this fall with your friends and family! All appliances stay!
- Type:
- Single Family
- Sq.Ft.:
- 9,000
- Status:
- Active
- Beds:
- 6
- Lot size:
- 0.21 Acres
- Year built:
- 2004
- Baths:
- 3.00
- MLS#:
- 22407060
- Subdivision:
- Green Meadows
ADDITIONAL INFORMATION
Welcome to Harrisburg & looking for space? This ranch style home offers everything you need with its spacious open layout throughout living room, kitchen & dining area, 6 bedrooms & 3 baths. Vaulted ceiling in living areas, Maple cabinets with pantry & other storage space in kitchen. Great family room in lower level featuring fireplace and bar & everyone will enjoy the large covered front porch. Plenty of storge space with all its large closets & finished storage room in lower level and new furnace & A/C unit only 4 months old.
- Type:
- Townhouse
- Sq.Ft.:
- n/a
- Status:
- Active
- Beds:
- 2
- Year built:
- 2023
- Baths:
- 2.00
- MLS#:
- 22407044
- Subdivision:
- Harrisburg - CREEKSIDE ADD
ADDITIONAL INFORMATION
New townhome at Creekside Place! The Brookfield Townhome is a ranch style townhome that features a great open kitchen, dining and living space. Large master bedroom with 3/4 bath & walk in closet. Laundry in each unit! Finishes include painted cabinets, quartz countertop, tile backsplash, LVP flooring, plumbing fixture upgrades, 3-panel doors, & appliance allowance. Landscaping is completed with sprinkler, sod and trees! All this with a private entrance & an attached garage. Plus low-maintenance with an association fee that includes snow removal, lawn care, and garbage service. *For Limited Time Only! 3% seller concessions with accepted offer.*
- Type:
- Townhouse
- Sq.Ft.:
- n/a
- Status:
- Active
- Beds:
- 2
- Year built:
- 2023
- Baths:
- 2.00
- MLS#:
- 22407040
- Subdivision:
- Harrisburg - CREEKSIDE ADD
ADDITIONAL INFORMATION
New townhome at Creekside Place! Discover the Brookfield - A 2-bedroom, 2-bathroom ranch-style townhome that combines comfort and convenience. The open-concept layout boasts a spacious kitchen with a large island, perfect for meal prep and entertaining, along with a pantry for extra storage. The living and dining areas flow seamlessly, creating an inviting and airy space. The primary bedroom offers a private retreat, featuring an ensuite bath and a generous walk-in closet. The second bedroom is versatile, perfect for guests or a home office. With an attached 2-stall garage and the ease of HOA-managed lawn care, snow removal & garbage service, this home is designed for effortless living. Along with modern finishes, a comfortable layout, and all the amenities you need, this townhome is a must-see! Finishes include painted cabinets, 36" upper kitchen cabinets, quartz countertop, tile backsplash, LVP flooring, plumbing fixture upgrades, 3-panel doors, ceiling fans & appliance allowance. Landscaping is completed with sprinkler, sod and trees! All this with a private entrance & an attached garage. Plus low-maintenance with an association fee that includes snow removal, lawn care, and garbage service. *For Limited Time Only! 3% seller concessions with accepted offer.*
- Type:
- Single Family
- Sq.Ft.:
- n/a
- Status:
- Active
- Beds:
- 3
- Year built:
- 2021
- Baths:
- 2.00
- MLS#:
- 22406860
- Subdivision:
- Harrisburg - CREEKSIDE ADD
ADDITIONAL INFORMATION
Welcome to your dream villa! This stunning 3-bedroom, 2-bathroom home is nestled in a prime location, offering both convenience and tranquility. The villa boasts a spacious 3-car garage, fully insulated and finished with epoxy floors, and gas heater, making it perfect for any season. Step inside to find a beautiful home with energy-efficient living environment that includes noise control from room-to-room due to added insulated interior walls. The open floor plan features high-quality flooring throughout, creating a seamless flow throughout the main area of the home. The serene backyard is a true oasis, with no neighbors behind to disturb your privacy. Enjoy breathtaking views from your hot tub or gather around the fire pit for cozy evenings under the stars. This outdoor space is perfect for both relaxation and entertainment. Donâ??t miss the opportunity to make this exceptional villa your new home!
- Type:
- Single Family
- Sq.Ft.:
- 9,990
- Status:
- Active
- Beds:
- 2
- Lot size:
- 0.23 Acres
- Year built:
- 2024
- Baths:
- 2.00
- MLS#:
- 22406573
- Subdivision:
- Tallgrass Park Addn To Harrisbur
ADDITIONAL INFORMATION
$10,000 allowance with the purchase of this home. Welcome to another quality built home by Red Rock Builders. This home is built in a vibrant new Tiger Meadows neighborhood in Harrisburg. This 2-bedroom, 2-bath home with a triple garage offers spacious living. Stainless appliances, large island, and pantry make this kitchen great to entertain in. Master bath has double vanity, walk-in tile shower and walk-in closet. The garden-level basement, is all set 2-3 more bedrooms and a family room. Nestled next to a new elementary school this development is sure to fill up very fast. Enjoy your coffee and sunrise on your covered deck! Large 3 stall garage has floor drains, water hook ups, and heater rough-in as well. All wall colors, cabinets, counters, floor coverings and lights have already been chosen. All you need to do is move in!! Please verify schools before purchasing.
$325,000
27645 472nd Ave Harrisburg, SD 57032
- Type:
- Land
- Sq.Ft.:
- n/a
- Status:
- Active
- Beds:
- n/a
- Lot size:
- 6 Acres
- Baths:
- MLS#:
- 22406519
- Subdivision:
- No Subdivision
ADDITIONAL INFORMATION
Imagine building your dream home on six sprawling acres in the peaceful countryside! Nestled on 472nd Avenue (Louise Avenue), just half a mile south of 276th Street (Klondike Road) in rural Harrisburg, this acreage offers the perfect blend of tranquility and convenience. Youâ??ll enjoy the serenity of country living while still being just a short drive away from the amenities of Sioux Falls. Whether you're looking to get out of the fast-paced city life or settle into a cozy retirement, this location has it all. Plus, with easy access to I-29 exit 68, your daily commute or weekend getaways are a breeze. Land and building opportunities like this are rare, so donâ??t miss your chance to claim your own slice of country paradise!
- Type:
- Single Family
- Sq.Ft.:
- 15,028
- Status:
- Active
- Beds:
- 5
- Lot size:
- 0.35 Acres
- Year built:
- 2024
- Baths:
- 4.00
- MLS#:
- 22406478
- Subdivision:
- Tom Sawyer Addn
ADDITIONAL INFORMATION
Nestled just outside of Sioux Falls in a newer neighborhood sits Andrew's Home of Dreams! This 5 bedroom, 4 bathroom, 3 stall heated garage is waiting for you to come and choose your own dream finishes! Builders have chosen to let buyers decide. Buy it as is for listed price and finish any way you like with anyone you choose, or set up a time with our design team and builder to finish to your liking. Included in current purchase price: fully finished exterior, epoxy garage floors, attic insulation, completed garage doors and openers, garage keypad, garage heater to be installed, one gas fireplace in lower level, another wired for electric on main level (not included), builder paying for all completion of HVAC, plumbing and electrical systems as designed. Buyer to provide fixtures and lights. Some features of home include are a huge walk in pantry, front office, covered back trex deck, covered concrete patio, expansive lower level family room and bar/entertaining area. Large bedrooms. Lower bath has room for a sauna. Open concept design with thoughtful placement of windows with views of blue skies. Large primariy suite with walk in shower and free standing tub and ample walkin closet. Convienent mudroom off of garage, seperate laundry room and private half bath tucked away from kitchen. Pictures are current and virtual ideas. Call for floor plans and an opportunity for your dream walk through! See video of current walk through as well. Square footage: 2650 main/2518 Basement 1025 Garage
- Type:
- Single Family
- Sq.Ft.:
- 13,920
- Status:
- Active
- Beds:
- 5
- Lot size:
- 0.32 Acres
- Year built:
- 2024
- Baths:
- 3.00
- MLS#:
- 22406361
- Subdivision:
- HSBG- MYDLAND ESTATES ADD
ADDITIONAL INFORMATION
Welcome to Capstone's Primrose III floor plan. The Primrose III is a modified split level boasting a beautiful, vaulted ceiling and a spacious open concept main floor layout. The king-size master suite includes a little extra privacy, a master bathroom with a shower, and a large walk-in closet. Two other bedrooms and a full bathroom complete the main level. The lower level offers an additional living space, two bedrooms, and a full bathroom. Finishes may vary, photos are similar.
Open House:
Sunday, 12/1 3:30-4:30PM
- Type:
- Single Family
- Sq.Ft.:
- 9,990
- Status:
- Active
- Beds:
- 3
- Lot size:
- 0.23 Acres
- Year built:
- 2024
- Baths:
- 2.00
- MLS#:
- 22406300
- Subdivision:
- Temporary Check Back
ADDITIONAL INFORMATION
Here's your new home in Harrisburg! This brand new construction is a ranch floor plan loaded with extras! Located in the Tiger Meadows development off South Cliff, you'll be close to lots of amenities including shopping, parks, and golf courses! The main level provides three bedrooms on the main. The master bedroom has a dedicated bathroom and walk-in closet. The main living space is open concept & features a trayed ceiling, kitchen island, & main floor laundry. The lower level is framed for you to easily finish an additional 2 bedrooms, family room and bathroom. Can we talk about the garage?! It has over 1,000 square feet of space, & comes painted and heated upon move in! It does get better, because you'll also have the ability to add sod and sprinkler and a vinyl privacy fence at a discounted rate!
- Type:
- Single Family
- Sq.Ft.:
- 13,023
- Status:
- Active
- Beds:
- 4
- Lot size:
- 0.3 Acres
- Year built:
- 2024
- Baths:
- 3.00
- MLS#:
- 22406227
- Subdivision:
- No Subdivision
ADDITIONAL INFORMATION
Pretty is the defining theme of this home with pleasing, soft details and finishes from top to bottom. Distinctive curb appeal is just the beginning of this signature executive MD Home. A clean exterior palette and elevation invite you to the front porch and entry way complete with an 8ft coat closet. This home is designed for modern living with abundant space to live, work and play bringing in lots of natural light. The heart of this home combines the living room, kitchen and dining room with soaring ceilings and lake view windows. Gourmet kitchen features include dual fuel range, a custom plaster hood, light-painted perimeter cabinets and island accented with a stained custom hutch. Engineered hardwood floors span the main level. The primary bedroom is strategically placed on the main floor with its own hallway for privacy. Stained double vanities with oversized mirrors, quartz tops and custom lighting round out the suite. Blend indoor/outdoor living off the main floor with the oversized deck. Upstairs features 3 bedrooms on one level with open balconies to the main floor. No detail has been overlooked in this stunner!
Open House:
Sunday, 12/1 3:00-4:30PM
- Type:
- Single Family
- Sq.Ft.:
- 17,598
- Status:
- Active
- Beds:
- 6
- Lot size:
- 0.4 Acres
- Year built:
- 2015
- Baths:
- 3.00
- MLS#:
- 22406143
- Subdivision:
- Harvest Acres
ADDITIONAL INFORMATION
This beautiful 6 bedroom, 3 bath ranch home with high-end finishes throughout is on a cul-de-sac in a friendly, established neighborhood in Harrisburg, SD. A versatile space to meet your lifestyle needs â?? including a deck from the dining area, laundry, and 3 bedrooms on the main level of this almost 3,000 sq ft home. With a fenced-in large backyard on the .4 acre property, this walkout house has a patio that is also great for outdoor living. Other fantastic features include: soft-closing cabinetry and granite countertops in kitchen, bathrooms and mudroom, built-in speakers, heated 3-stall garage with space to fit taller vehicles comfortably. Fence new in 2021, new water heater 2021, new Speed Queen washer and dryer 2021, and new Bosch dishwasher 2023. Make this your new home today! Agent is related to seller.
- Type:
- Single Family
- Sq.Ft.:
- 12,545
- Status:
- Active
- Beds:
- 4
- Lot size:
- 0.29 Acres
- Year built:
- 2005
- Baths:
- 2.00
- MLS#:
- 22406133
- Subdivision:
- Homesites Addn
ADDITIONAL INFORMATION
This charming 4 bed 2 bath home is nestled in a quiet neighborhood. The house features a modern exterior with a bold blue facade complemented by a white trim on the three stall garage. The main floor features two bedrooms, with a bathroom connected to the primary bedroom. It also features a seamless living room to dining room to kitchen area. This kitchen contains relatively new appliances and recently painted cabinets. It also features a very new washing machine and dryer. Downstairs features a nicely finished basement with tile floors, a bathroom, two bedrooms with brand new carpet in the larger room, and is ready for 7.1 surround sound speakers to be installed. Since this lot is 0.29 acres, you have plenty of room in the fenced-in backyard for gardening or playing.
- Type:
- Single Family
- Sq.Ft.:
- 9,174
- Status:
- Active
- Beds:
- 3
- Lot size:
- 0.21 Acres
- Year built:
- 2023
- Baths:
- 2.00
- MLS#:
- 22406042
- Subdivision:
- Legendary Estates
ADDITIONAL INFORMATION
THIS FLOORPLAN HAS 3 BEDROOMS ON THE MAIN FLOOR, LARGE LIVING ROOM OPEN TO THE DINING ROOM WHICH HAS A SLIDER OUT TO THE COVERED DECK, AND OPEN THE KITCHEN WITH AN ISLAND AND PANTRY CABINET. THE MASTER BEDROOM HAS A LARGE WIC AND A MASTER BATH WITH TILED SHOWER AND LINEN CLOSET. THE MAIN FLOOR ALSO HAS MAIN FLOOR LAUNDRY RIGHT OFF THE GARAGE FOR CONVENIENCE. PLEASE VERIFY SCHOOL AS BOUNDARIES MAY HAVE CHANGED
- Type:
- Single Family
- Sq.Ft.:
- 9,990
- Status:
- Active
- Beds:
- 3
- Lot size:
- 0.23 Acres
- Year built:
- 2024
- Baths:
- 2.00
- MLS#:
- 22405958
- Subdivision:
- Sunrise Addn
ADDITIONAL INFORMATION
$10,000 anything allowance with the purchase of this home. Welcome to another quality built home by Red Rock Builders. This home is built in a vibrant new Tiger Meadows neighborhood in Harrisburg. This 3-bedroom, 2-bath home with a triple garage offers spacious living. Black stainless appliances, large island, and pantry make this kitchen great to entertain in. Master bath has double vanity, walk-in tile shower and walk-in closet. The garden-level basement, is all set 2-3 more bedrooms and a family room. Nestled next to a new elementary school this development is sure to fill up very fast. Large 3 stall garage has floor drain, water hook ups, and heater rough-in as well. Please verify schools before purchasing. Listing agent is owner of the lot.
- Type:
- Townhouse
- Sq.Ft.:
- 5,236
- Status:
- Active
- Beds:
- 2
- Lot size:
- 0.12 Acres
- Year built:
- 2023
- Baths:
- 2.00
- MLS#:
- 22405957
- Subdivision:
- Harrisburg - CREEKSIDE ADD
ADDITIONAL INFORMATION
The Brentwood is 2-bedroom, 2-bathroom ranch-style townhome that combines comfort and convenience. The open-concept layout boasts a spacious kitchen with a large island, perfect for meal prep and entertaining, along with a pantry for extra storage. The living and dining areas flow seamlessly, creating an inviting and airy space. The primary bedroom offers a private retreat, featuring an ensuite 3/4 bath and a generous walk-in closet. The second bedroom is versatile, perfect for guests or a home office. With an attached 2-stall garage and the ease of HOA-managed lawn care, snow removal & garbage service, this home is designed for effortless living. Along with modern finishes, a comfortable layout, and all the amenities you need, this townhome is a must-see! Finishes include painted cabinets, tile backsplash, quartz countertop, plumbing fixture upgrades, LVP flooring & 3-panel doors. Price includes appliance allowance! Exterior finished with sod, sprinkler, rock & landscaping! *For Limited Time Only! 3% seller concessions with accepted offer.*
$500,000
47476 274th St Harrisburg, SD 57032
- Type:
- Land
- Sq.Ft.:
- n/a
- Status:
- Active
- Beds:
- n/a
- Lot size:
- 6 Acres
- Baths:
- MLS#:
- 22405944
- Subdivision:
- No Subdivision
ADDITIONAL INFORMATION
What a rare find! Beautiful 6 acres nestled up to the southern edge of the fast growing community of Harrisburg. Plenty of mature trees. Two parcels (1.75 acres and 4.25 acres) make up the offering, complete with 2 builiding elibilities. The 4.25 parcel is zoned Agriculture, lending the land many options for use. Land borders new Harrisburg School District and City of Harrisburg land.
- Type:
- Twin Home
- Sq.Ft.:
- 7,088
- Status:
- Active
- Beds:
- 2
- Lot size:
- 0.16 Acres
- Year built:
- 2024
- Baths:
- 2.00
- MLS#:
- 22405916
- Subdivision:
- HSBG - Tiger Meadows Addition
ADDITIONAL INFORMATION
New Floor Plan Offered by Scott Gilbert Construction in Harrisburg's Tiger Meadows Addition. This Twin Home, slab on grade showcases over 1,517 square feet. Carefree & Stair free living at its best! NO Association Fees!! City owned street & lights. Open floor plan with warm neutral colors. These units have an additional Den for more living space! Master suite with full bath, double sink vanity, walk-in closet. Poplar millwork and custom birch cabinets thru-out home. Large Triple garage with 8ft garage door, 9ft garage walls completely insulated (walls) and finished with water hookup. Lawn is sodded with sprinkler system.
 |
| The data relating to real estate for sale on this web site comes in part from the Internet Data Exchange Program of the REALTOR® Association of the Sioux Empire, Inc., Multiple Listing Service. Real estate listings held by brokerage firms other than Xome, Inc. are marked with the Internet Data Exchange™ logo or the Internet Data Exchange thumbnail logo (a little black house) and detailed information about them includes the name of the listing brokers. Information deemed reliable but not guaranteed. The broker(s) providing this data believes it to be correct, but advises interested parties to confirm the data before relying on it in a purchase decision. © 2024 REALTOR® Association of the Sioux Empire, Inc. Multiple Listing Service. All rights reserved. |
Harrisburg Real Estate
The median home value in Harrisburg, SD is $328,700. This is lower than the county median home value of $343,600. The national median home value is $338,100. The average price of homes sold in Harrisburg, SD is $328,700. Approximately 81.72% of Harrisburg homes are owned, compared to 15.1% rented, while 3.18% are vacant. Harrisburg real estate listings include condos, townhomes, and single family homes for sale. Commercial properties are also available. If you see a property you’re interested in, contact a Harrisburg real estate agent to arrange a tour today!
Harrisburg, South Dakota 57032 has a population of 6,645. Harrisburg 57032 is more family-centric than the surrounding county with 47.03% of the households containing married families with children. The county average for households married with children is 42.53%.
The median household income in Harrisburg, South Dakota 57032 is $81,952. The median household income for the surrounding county is $87,560 compared to the national median of $69,021. The median age of people living in Harrisburg 57032 is 29.1 years.
Harrisburg Weather
The average high temperature in July is 83.7 degrees, with an average low temperature in January of 6.4 degrees. The average rainfall is approximately 26.2 inches per year, with 37 inches of snow per year.
