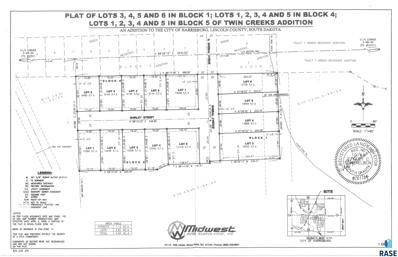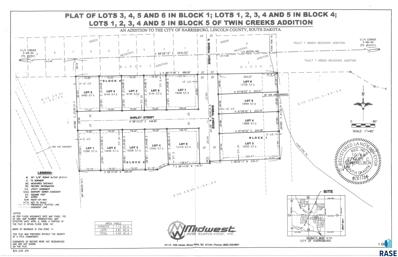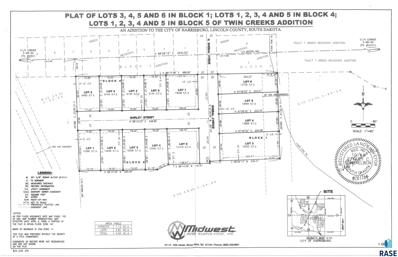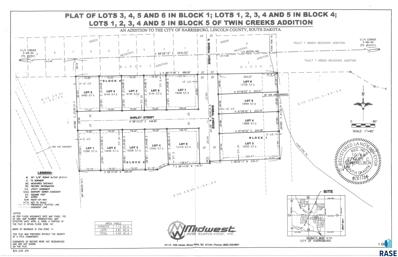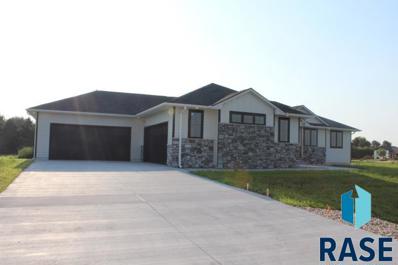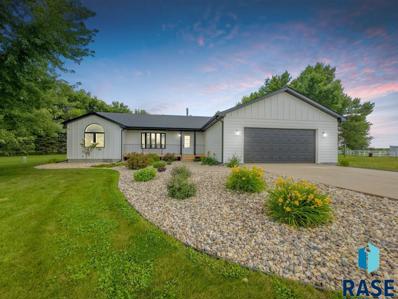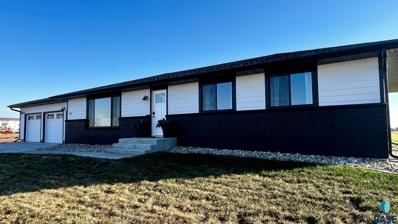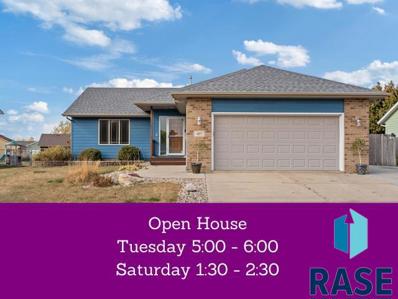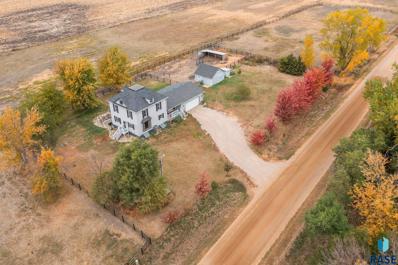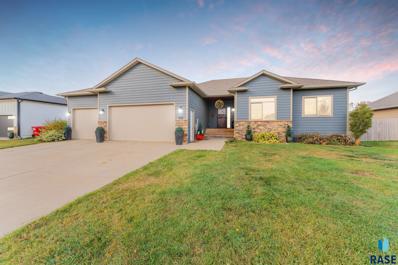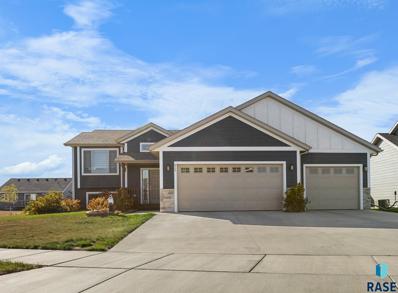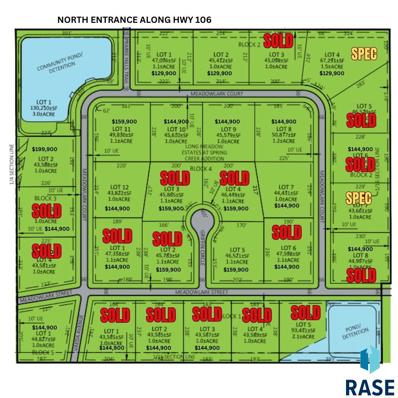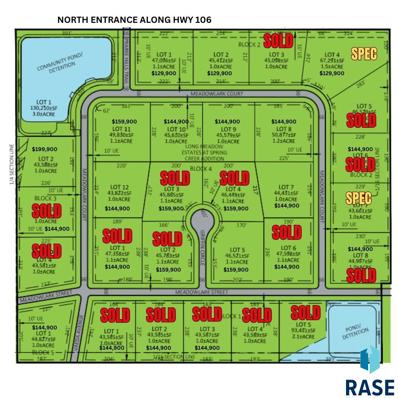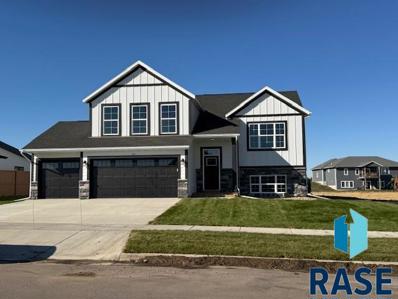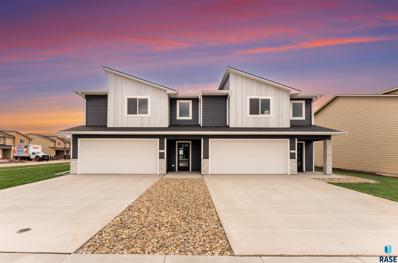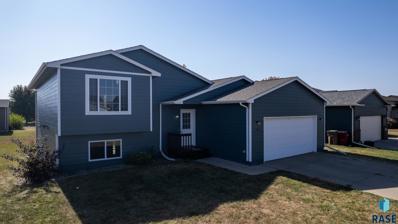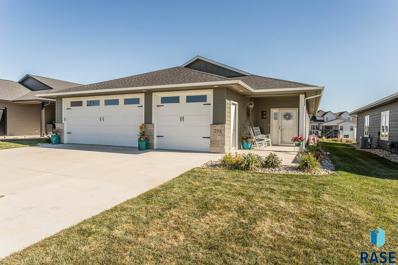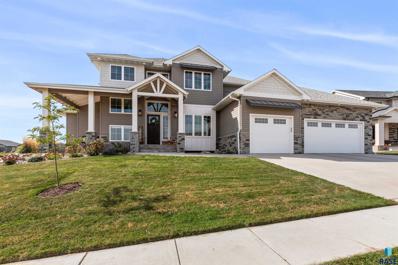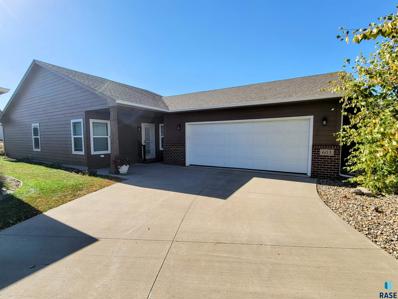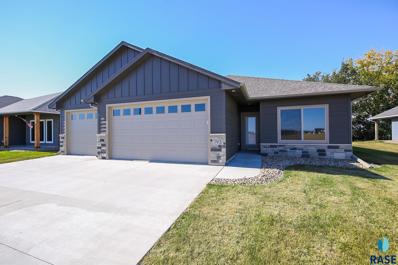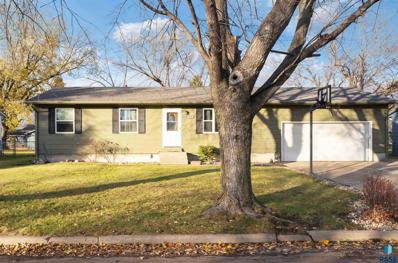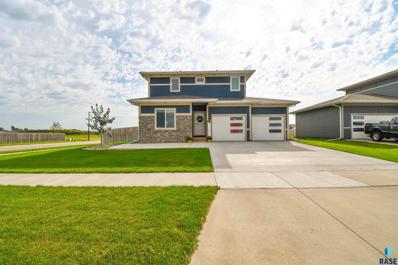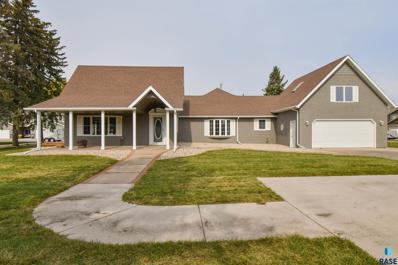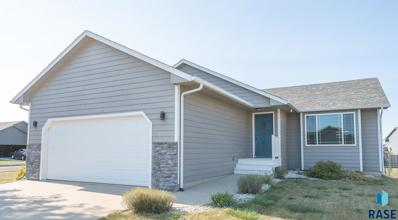Harrisburg SD Homes for Rent
- Type:
- Land
- Sq.Ft.:
- n/a
- Status:
- Active
- Beds:
- n/a
- Lot size:
- 0.3 Acres
- Baths:
- MLS#:
- 22408195
- Subdivision:
- Twin Creeks Addition To City Of
ADDITIONAL INFORMATION
Single Family flat lots located in Southwest Harrisburg. Close proximity to South Middle School and Freedom Elementary School. Lots available to any builder or buyer. All lots subject to Architectural Guidelines for construction of single family homes. Seller is a licensed real estate broker in SD.
- Type:
- Land
- Sq.Ft.:
- n/a
- Status:
- Active
- Beds:
- n/a
- Lot size:
- 0.32 Acres
- Baths:
- MLS#:
- 22408194
- Subdivision:
- Twin Creeks Addition To City Of
ADDITIONAL INFORMATION
Single Family flat lots located in Southwest Harrisburg. Close proximity to South Middle School and Freedom Elementary School. Lots available to any builder or buyer. All lots subject to Architectural Guidelines for construction of single family homes. Seller is a licensed real estate broker in SD.
- Type:
- Land
- Sq.Ft.:
- n/a
- Status:
- Active
- Beds:
- n/a
- Lot size:
- 0.32 Acres
- Baths:
- MLS#:
- 22408192
- Subdivision:
- Twin Creeks Addition To City Of
ADDITIONAL INFORMATION
Single Family flat lots located in Southwest Harrisburg. Close proximity to South Middle School and Freedom Elementary School. Lots available to any builder or buyer. All lots subject to Architectural Guidelines for construction of single family homes. Seller is a licensed real estate broker in SD.
- Type:
- Land
- Sq.Ft.:
- n/a
- Status:
- Active
- Beds:
- n/a
- Lot size:
- 0.44 Acres
- Baths:
- MLS#:
- 22408191
- Subdivision:
- Twin Creeks Addition To City Of
ADDITIONAL INFORMATION
Single Family flat lots located in Southwest Harrisburg. Close proximity to South Middle School and Freedom Elementary School. Lots available to any builder or buyer. All lots subject to Architectural Guidelines for construction of single family homes. Seller is a licensed real estate broker in SD.
- Type:
- Single Family
- Sq.Ft.:
- 43,661
- Status:
- Active
- Beds:
- 3
- Lot size:
- 1 Acres
- Year built:
- 2024
- Baths:
- 2.00
- MLS#:
- 22408138
- Subdivision:
- Long Meadow Estates At Spring Cr
ADDITIONAL INFORMATION
Welcome to your dream luxury home nestled on a sprawling 1.5-acre lot, where every detail exudes elegance and comfort. The heart of this home is the gourmet kitchen, adorned w/ quartz countertops. A chef's delight, it boasts top of the line stainless appliances to include a gas stove & custom cabinetry all centered around a massive island perfect for culinary creations & casual gatherings. Adjacent to the kitchen is a spacious walk-in pantry w/ ample space for all of your culinary essentials. The main living area is a sanctuary for relaxation, characterized by soaring ceilings adorned w/ accent beams & built in shelving. Natural light pours through the expansive windows illuminating the space & highlighting the natural wood finishes throughout. Escape to the master suite, a haven of tranquility & indulgence. En-suite bathroom features a luxurious tiled walk-in shower, sprawling walk-in closet offers ample space for even the most extensive of wardrobe. 4 stall heated garage for all toys
- Type:
- Single Family
- Sq.Ft.:
- n/a
- Status:
- Active
- Beds:
- 3
- Lot size:
- 4.04 Acres
- Year built:
- 1997
- Baths:
- 3.00
- MLS#:
- 22408029
- Subdivision:
- No Subdivision
ADDITIONAL INFORMATION
Welcome to your tranquil new acreage, full of updates and new finishes, you have the best of the city on blacktop roads/drive and the space and openness of your own land. This 3 bed, 3 bath ranch was recently updated to be move in ready with new siding, new flooring throughout, updated bathrooms, new lighting, doors and paint. The kitchen is very large with new quartz countertops, a large island, plenty of cabinets, and new appliances. A drop zone, and large new laundry room. The master bath is completely updated with a huge walk in shower, tile and double vanity. The master bedroom boasts his and hers walk in closets as well. There are two cedar decks with a generous 24x 20 foot deck overlooking the back yard, and play area. There is a large shop 56x 32 with a finished, insulated work area measuring 17x 31 for all of your projects. There is plenty of room for hobbies, cars or RV with a RV hook up ready to go! There is a lean to by the corral, mature trees, and landscaping.
- Type:
- Single Family
- Sq.Ft.:
- 10,908
- Status:
- Active
- Beds:
- 3
- Lot size:
- 0.25 Acres
- Year built:
- 1978
- Baths:
- 3.00
- MLS#:
- 22408083
- Subdivision:
- Mills Creek Addition To The City
ADDITIONAL INFORMATION
Welcome to this charming ranch-style home, thoughtfully designed for comfort and modern living. With all 1,680 square feet beautifully updated on the main level, this home features an open-concept layout that seamlessly connects the kitchen, dining, and living areas. The spacious kitchen showcases beautiful cabinets and top-of-the-line appliances, perfect for cooking and entertaining. The home includes three bedrooms and three bathrooms on the main level, including a master suite with its own private bathroom for added privacy and convenience. The main floor also includes a spacious living room and laundry room, adding to the homeâ??s easy-living appeal. One of the highlights of this property is the sunroomâ??a bright and peaceful space to enjoy all year round, perfect for relaxing with a book or enjoying your morning coffee in a space filled with natural light. The oversized attached garage provides ample space for parking and storage and includes a floor drain, making it ideal for winter months or rainy days. The full, unfinished basement offers a blank slate with impressive 9-foot ceilings, giving you the flexibility to design and finish the space to fit your lifestyle, whether you envision a recreation room, family room, additional bedrooms, or a home office. This lovely ranch-style home combines practicality and potential, making it a perfect fit for buyers looking to settle in and make it their own. Donâ??t miss out on this opportunityâ??schedule your tour today!
- Type:
- Single Family
- Sq.Ft.:
- 10,890
- Status:
- Active
- Beds:
- 4
- Lot size:
- 0.25 Acres
- Year built:
- 2005
- Baths:
- 3.00
- MLS#:
- 22407980
- Subdivision:
- Homesites Addn
ADDITIONAL INFORMATION
Welcome to 407 Claudia Ave! This stunning multilevel home boasts soaring vaulted ceilings, tons of natural light, and spacious bedrooms. The beautifully updated kitchen features stainless steel appliances and flows seamlessly into the open-concept dining and living areas. Upstairs, enjoy a large primary suite with an ensuite bath and walk-in closet, plus a convenient main bath and second bedroom. The lower level offers a cozy family room with an electric fireplace, an additional bedroom, and a bath. The lowest level boasts a versatile flex space perfect for a playroom or office, a fourth bedroom, and an oversized laundry/storage area. Step outside to a fully fenced, tree-lined backyard with extra seating space, ideal for entertaining! Additional perks include fresh exterior paint, a 2-stall garage with added parking pad, and proximity to Heartland Park, Freedom Elementary, and Harrisburg amenities.
- Type:
- Single Family
- Sq.Ft.:
- n/a
- Status:
- Active
- Beds:
- 3
- Lot size:
- 4 Acres
- Year built:
- 1917
- Baths:
- 3.00
- MLS#:
- 22407969
- Subdivision:
- No Subdivision
ADDITIONAL INFORMATION
Enjoy the perfect blend of privacy and convenience on this charming acreage. Over 2,600 sq ft with 3 bedrooms (potential for 4th), 3 baths and 2 stall attached heated garage. The spacious breezeway welcomes you right into an open main floor, showcasing a gorgeous kitchen featuring quartz countertops, double sinks, stainless steel appliances and large island. The dining room is perfect for your large farmhouse table with plenty of space for all your guests. Fantastic windows throughout provide ample light and 360 degrees of country views. The shed offers an additional area for a workspace, extra storage and horse stall that make caring for your animals or working on projects a breeze. With cross fenced pastures and state of the art Ramm fencing, this property is perfectly suited for a small hobby farm or equally offers plenty of room to build your shop. Enjoy peaceful sunrises on your covered front deck, picturesque sunsets on the covered back deck or an evening wind-down on your stunning walk-out boulder patio. Large master bedroom with views for miles, barndoor closet system and pass through to bath that includes heated tile floors, double sinks and fully tiled deep soaking tub. The lower level provides plenty of hangout space and showcases a beautiful bar perfect for game day. Whether you're dreaming of more space for a garden, your animals or toys this property has it all. Owner is a licensed Realtor in SD.
- Type:
- Single Family
- Sq.Ft.:
- 10,530
- Status:
- Active
- Beds:
- 5
- Lot size:
- 0.24 Acres
- Year built:
- 2013
- Baths:
- 3.00
- MLS#:
- 22407938
- Subdivision:
- Harvest Acres
ADDITIONAL INFORMATION
Gorgeous ranch-style home offering 5 bedrooms and 3 baths, with 3 bedrooms conveniently located on the main level, including a spacious primary bedroom with an en-suite bath. This home features a beautifully finished basement, complete with a cozy stone gas fireplace and fun and unique wet bar, perfect for entertaining. A triple-stall oversized garage provides ample space for vehicles, toys and storage. Large fenced in backyard with freshly stained deck. Donâ??t miss your opportunity to call this gem home!
- Type:
- Single Family
- Sq.Ft.:
- 10,934
- Status:
- Active
- Beds:
- 2
- Lot size:
- 0.25 Acres
- Year built:
- 2021
- Baths:
- 2.00
- MLS#:
- 22407904
- Subdivision:
- Harrisburg - CREEKSIDE ADD
ADDITIONAL INFORMATION
Welcome to this beautifully maintained home, showcasing like-new construction on a huge lot. Step inside to find exquisite features such as custom blinds, solid wood doors, including closet pocket doors, and stylish painted millwork and cabinetry throughout. The open-concept living space boasts a stunning kitchen with an island, marble backsplash, and stainless steel appliances, perfect for cooking and entertaining. The master bedroom suite offers a private retreat, with a spacious closet and a luxurious bath. The homeâ??s outdoor spaces are equally impressive, featuring a fenced, private patio area with a Hot Springs Flash saltwater hot tub that was installed in October 2021 (two year warranty remaining) and stained deck, ideal for relaxation or entertaining guests. The professionally landscaped yard enhances the homeâ??s curb appeal. The unfinished basement is full of possibilities and waiting for your personal touches! It is fully framed out with electrical and there is plumbing in the floor for a bathroom. The large family room area includes plenty of room to relax and entertain, as well as a 3rd and 4th bedroom, home office, craft room or workout area. Other premium features include epoxy garage floors in the spacious three-car garage, painted wood and metal railings, and your own patio oasis. This home truly offers the best of both luxury and comfort â?? schedule your showing today!
$129,900
Meadowlark Ct Harrisburg, SD 57032
- Type:
- Land
- Sq.Ft.:
- n/a
- Status:
- Active
- Beds:
- n/a
- Lot size:
- 1.08 Acres
- Baths:
- MLS#:
- 22407886
- Subdivision:
- Long Meadow Estates At Spring Cr
ADDITIONAL INFORMATION
Introducing the newest development just west of Spring Creek Golf Course on Hwy 106/271st St in the popular Harrisburg School District on all paved roads: Long Meadows Estates! NATURAL GAS now on every lot. Rural water/electric at each lot - ask about 3 ranch spec homes that are in process now. Bring your own builder and choose from the 29 acre+ lots with a paved roads and a community lake area as you enter the development. All different sizes of 1+ acre lots --- 5 different price points to choose from 100-200K so very affordable with restrictive covenants in place to keep Long Meadows Estates neighborhood's integrity!
$129,900
Meadowlark Ct Harrisburg, SD 57032
- Type:
- Land
- Sq.Ft.:
- n/a
- Status:
- Active
- Beds:
- n/a
- Lot size:
- 1.04 Acres
- Baths:
- MLS#:
- 22407885
- Subdivision:
- Long Meadow Estates At Spring Cr
ADDITIONAL INFORMATION
Introducing the newest development just west of Spring Creek Golf Course on HWY 106/271st St in the popular Harrisburg School District on all paved roads: Long Meadows Estates! Bring your own builder and choose from the 29 acre+ lots with paved roads and a community lake area as you enter the development . NATURAL GAS now on every lot. Rural water/electric at each lot - ask about 3 ranch spec homes that are in process now. All different sizes of 1+ acre lots ---- 5 different price points to choose from 100k-200k so very affordable with restrictive covenants in place to keep Long Meadows Estates neighborhood's integrity!
- Type:
- Single Family
- Sq.Ft.:
- 13,920
- Status:
- Active
- Beds:
- 5
- Lot size:
- 0.32 Acres
- Year built:
- 2024
- Baths:
- 3.00
- MLS#:
- 22407837
- Subdivision:
- HSBG- MYDLAND ESTATES ADD
ADDITIONAL INFORMATION
Welcome to Capstone's Primrose III floor plan. The Primrose III is a modified split level boasting a beautiful, vaulted ceiling and a spacious open concept main floor layout. The king-size master suite includes a little extra privacy, a master bathroom with a shower and a large walk-in closet. Two other bedrooms and a full bathroom complete the main level. The lower level offers an additional living space, two bedrooms, and a full bathroom. Finishes may vary, photos are similar.
- Type:
- Twin Home
- Sq.Ft.:
- 6,710
- Status:
- Active
- Beds:
- 3
- Lot size:
- 0.15 Acres
- Year built:
- 2023
- Baths:
- 3.00
- MLS#:
- 22407804
- Subdivision:
- Mills Creek Addition To The City
ADDITIONAL INFORMATION
A Modern Masterpiece Awaits â?? Where Style, Comfort, and Convenience Meet. Located only MINUTES from Sioux Falls - just 2.5 miles South on Minnesota Ave from 85th Street! Welcome to the perfect fusion of contemporary design and thoughtful craftsmanship. From the moment you pull up, the eye-catching curb appeal sets the tone, with Anderson Windows framing the sleek exterior and flooding the home with natural light. This home isn't just about beautyâ??it's about lifestyle, offering a seamless blend of elegance and functionality at every turn. **Exceptional Interior Features:** - Over 1700 sq ft of well-designed, open-concept living space, ideal for gathering with family and friends - An amazing kitchen with glistening quartz countertops, soft-close cabinets, and drawers that speak to every detailâ??s quality - 3 spacious bedrooms and 2.5 bathrooms that ensure everyone has their own space - The Primary Suite is a private retreat at 17â?? x 19â??, featuring a large walk-in closet and a spa-inspired en-suite with a double vanity and walk-in shower for a touch of luxury - Two secondary bedrooms share a well-appointed bathroom, complete with a dual vanity, perfect for busy mornings Every corner of this home reflects expert craftsmanship, combining modern convenience with thoughtful touches for everyday comfort. Why wait? Your dream home is ready now. Contact your agent today to schedule a tour and experience the difference firsthand!
- Type:
- Single Family
- Sq.Ft.:
- 8,771
- Status:
- Active
- Beds:
- 3
- Lot size:
- 0.2 Acres
- Year built:
- 2007
- Baths:
- 2.00
- MLS#:
- 22407914
- Subdivision:
- Homesites Addn
ADDITIONAL INFORMATION
Charming walk-out split foyer home in Harrisburg, South Dakota, offering 3-4 bedrooms and 2 baths with an attached 2-car garage. Situated on a spacious lot in a quiet neighborhood, this home features an open and bright floor plan. Recent updates include fresh interior and exterior paint, new flooring throughout, stained decks, and a brand-new microwave. With these modern touches, the home feels like new and is move-in ready!
- Type:
- Single Family
- Sq.Ft.:
- 8,146
- Status:
- Active
- Beds:
- 3
- Lot size:
- 0.19 Acres
- Year built:
- 2021
- Baths:
- 2.00
- MLS#:
- 22407708
- Subdivision:
- HSBG - DEVITT FARM
ADDITIONAL INFORMATION
Quality living in this immaculate slab on grade villa! Enter into an open floor plan with vaulted ceilings. Custom cabinetry layout, walk-in corner pantry, 8 ft breakfast island. Dining room boasts mission style glass doors to a 12 x 10 TV / Den then to a 25 x 12 outside patio. Enjoy a panoramic view of country and gardens while sitting on the back patio. You can love on your own yard since there is NO HOA. Primary bedroom has a 9 ft tray ceiling, walk-in closet and double sinks. 3rd bedroom is currently used as an office. Full wall of windows are throughout the home which brings in plenty of natural light. Convenient laundry room with 42 inch tall custom cabinetry above the washer / dryer and a full size closet. The 3 stall garage is perfect work area with cabinetry, epoxy floor and water hook ups. Plus there is a shed on the north side of the back patio. You will stay toasty warm this winter with the high efficiency furnace. Come check out this fabulous villa that has everything you need and much more!
- Type:
- Single Family
- Sq.Ft.:
- 13,068
- Status:
- Active
- Beds:
- 6
- Lot size:
- 0.3 Acres
- Year built:
- 2022
- Baths:
- 4.00
- MLS#:
- 22407672
- Subdivision:
- HSBG - DEVITT FARM
ADDITIONAL INFORMATION
Constructed in 2022, this spacious two story was beautifully crafted with built-in cabinetry and designer touches around every corner, gigantic windows for natural light and a room for EVERYONE and EVERYTHING! In addition to having six bedrooms and large living spaces, this upgraded home also includes an office, formal dining/piano room and work out room! Perfectly located just south of Sioux Falls, this home is two blocks from Lake Ole, where the dock is waiting and the fish are plentifully stocked! The exterior includes breathtaking curb appeal, a charming front porch, massive composite deck, and large concrete patio. Added interior touches include geothermal heat/cooling, engineered wood floors, an open floor plan, upgraded light fixtures, beamed ceilings, and two gas fireplaces. Cook your heart out in the elegant kitchen that offers Sioux Falls Kitchen & Bath cabinetry, premium Bosch appliances, quartz countertops, and a walk-in pantry. Ownerâ??s suite features a private water closet, walk in closet and tub/shower room that most people have only viewed in magazines! Schedule your private showing today.
- Type:
- Single Family
- Sq.Ft.:
- 6,795
- Status:
- Active
- Beds:
- 3
- Lot size:
- 0.16 Acres
- Year built:
- 2016
- Baths:
- 2.00
- MLS#:
- 22407646
- Subdivision:
- Springdale Twp 100-50-49
ADDITIONAL INFORMATION
Everything you want on the main level in this 3 bedroom, 2 bath sharp ranch home with brick accents in Harrisburg!! Custom Cabinets with soft close draws with large breakfast bar. Large living room with a separate TV room or Den with slider to patio. Master Bedroom with master bath and oversize walk-in closet. Main floor laundry with mud room coming in from garage. Oversize double garage. HOA is $165.00 for snow and lawn. A great home that's move in ready!!!
- Type:
- Single Family
- Sq.Ft.:
- 10,084
- Status:
- Active
- Beds:
- 3
- Lot size:
- 0.23 Acres
- Year built:
- 2023
- Baths:
- 2.00
- MLS#:
- 22407662
- Subdivision:
- HSBG- MYDLAND ESTATES ADD
ADDITIONAL INFORMATION
Welcome to 193 Thelma Ave in Harrisburg, SD! This beautiful new construction home offers a thoughtfully designed slab-on-grade layout, featuring 3 bedrooms and 2 bathrooms. The spacious master bedroom includes a walk-in closet and a private master suite with dual sinks and a tile-surround shower, creating a perfect retreat. With 1,532 square feet of living space, you'll appreciate the quality finishes throughout, from the rich maple cabinets with espresso stain to the sleek quartz countertops in the kitchen. Convenience is key, with main floor laundry to make daily living a breeze. The 3-stall garage provides ample room for vehicles and storage. Step outside to a fully landscaped yard, complete with rock, sod, and an automatic sprinkler systemâ??ready for you to enjoy from day one. Situated in the charming town of Harrisburg, this move-in-ready home offers the perfect blend of modern comforts and small-town living. Built by a trusted local builder, this home offers both style and function. Harrisburgâ??s small-town charm and close proximity to Sioux Falls make it an ideal location. Donâ??t miss your chance to own a brand-new, move-in-ready home that blends quality craftsmanship with modern comforts!
- Type:
- Single Family
- Sq.Ft.:
- 10,062
- Status:
- Active
- Beds:
- 5
- Lot size:
- 0.23 Acres
- Year built:
- 1978
- Baths:
- 2.00
- MLS#:
- 22407623
- Subdivision:
- Scenic Meadows
ADDITIONAL INFORMATION
Great ranch style home in Harrisburg! This home features 5 bedrooms, 2 baths, and a 2 stall garage with additional parking pad. Enjoy the large main floor family room with gas fireplace, and living room with wood flooring. Lots of updates including some floor coverings, newer windows, kitchen counter top, and fresh exterior paint. Large lot includes a nice patio, fenced back yard, and storage shed.
- Type:
- Single Family
- Sq.Ft.:
- 8,407
- Status:
- Active
- Beds:
- 3
- Lot size:
- 0.19 Acres
- Year built:
- 2020
- Baths:
- 4.00
- MLS#:
- 22407615
- Subdivision:
- Harrisburg - CREEKSIDE ADD
ADDITIONAL INFORMATION
This two-story home is nestled on a corner lot in a brand-new development right in the heart of Harrisburg. It offers three bedrooms, four bathrooms, a two-stall garage, and a large shed which is 10.3X10.3. The garage is oversized, with ample above-storage space and a heaterâ??perfect for all your needs. The fully fenced yard provides both privacy and a great space for gatherings. The kitchen boasts an open-concept design with modern stainless steel appliances, and I love how natural light floods the space. The basement family room is incredibly spacious, making it ideal for creating lasting memories, whether you're hosting football games or family get-togethers. Upstairs, you'll find two bedrooms, each with its own bathroom and generously sized walk-in closets and also on-suite bathrooms. Plus, the laundry room is conveniently located between the two bedrooms. Trust me, you won't be disappointedâ??this property has so much to offer!
- Type:
- Single Family
- Sq.Ft.:
- 20,038
- Status:
- Active
- Beds:
- 4
- Lot size:
- 0.46 Acres
- Year built:
- 1929
- Baths:
- 2.00
- MLS#:
- 22407562
- Subdivision:
- HSBG - Rix Addition
ADDITIONAL INFORMATION
So much house and land for the price! Are nearly a half acre lot. Itâ??s in original Homestead that has been updated and improved to span nearly 3500 finish square feet. Expense of main floor begins with a great room, including the kitchen, dining and hearth room. This area includes a wood-burning fireplace, cabinets, center Island, and door to the deck. Both main floor bedrooms are huge and one of them offers a walk in closet plus a pass thru door to the main floor bath. Front living room offers a gas fireplace and big window for lots of natural light. The second main floor bathroom and laundry are just off the garage entry. Itâ??s a very convenient location as bedroom number three is a huge space above the oversize double garage. The fourth bedroom is a dormer on the upper level above the original structure. Finished lower level rec room has new carpet and a bar area. Lots of unfinished storage as well.
- Type:
- Single Family
- Sq.Ft.:
- 11,600
- Status:
- Active
- Beds:
- 3
- Lot size:
- 0.27 Acres
- Year built:
- 2013
- Baths:
- 3.00
- MLS#:
- 22407517
- Subdivision:
- Legendary Estates
ADDITIONAL INFORMATION
Nestled on a desirable corner lot w/ a spacious, fully fenced yard, this beautifully crafted ranch-style home offers an inviting retreat perfect for family living & entertaining. Step inside to find 3 spacious bdrms & 3 full baths, all designed w/ comfort in mind. The heart of the home is the open-concept living area, where natural light floods the space, highlighting the oversized kitchen island w/ granite counters, perfect for casual dining or gatherings. Lower level is perfect for hosting game nights or relaxing w/ family, the expansive living space is equipped w/ surround sound speakers for the ultimate entertainment experience. The full wet bar adds a touch of luxury, while the sleek bathroom, w/ custom-tiled shower, offers a spa-like atmosphere. The basement also includes another sizable bedroom & closet. With its thoughtful design & unbeatable location, this home is ready for you to move in and start making memories. Don't miss out on this incredible opportunity!
- Type:
- Single Family
- Sq.Ft.:
- 10,353
- Status:
- Active
- Beds:
- 4
- Lot size:
- 0.24 Acres
- Year built:
- 2013
- Baths:
- 3.00
- MLS#:
- 22407497
- Subdivision:
- Legendary Estates
ADDITIONAL INFORMATION
Welcome to this stunning 4-bedroom, 3-bathroom home featuring an open-concept floor plan designed for modern living! This home is filled with natural light and showcases vaulted ceilings that create a spacious and airy atmosphere. Throughout the main areas, you'll find durable and stylish vinyl flooring, while the beautiful cabinetry and a large walk-in pantry make the kitchen a chefâ??s dream. The primary bedroom offers a peaceful retreat with a walk-in closet and a private en-suite bathroom. Convenient main floor laundry and a mudroom with custom shelving provide the perfect blend of style and functionality. Downstairs, the family room is an entertainer's delight with a beautiful wet bar, ideal for hosting friends and family. Step outside to the large, fenced backyard, offering plenty of space for outdoor activities and privacy. Additional highlights include an oversized 3-stall garage for all your storage needs. Don't miss the opportunity to make this exceptional property your new home!
 |
| The data relating to real estate for sale on this web site comes in part from the Internet Data Exchange Program of the REALTOR® Association of the Sioux Empire, Inc., Multiple Listing Service. Real estate listings held by brokerage firms other than Xome, Inc. are marked with the Internet Data Exchange™ logo or the Internet Data Exchange thumbnail logo (a little black house) and detailed information about them includes the name of the listing brokers. Information deemed reliable but not guaranteed. The broker(s) providing this data believes it to be correct, but advises interested parties to confirm the data before relying on it in a purchase decision. © 2024 REALTOR® Association of the Sioux Empire, Inc. Multiple Listing Service. All rights reserved. |
Harrisburg Real Estate
The median home value in Harrisburg, SD is $328,700. This is lower than the county median home value of $343,600. The national median home value is $338,100. The average price of homes sold in Harrisburg, SD is $328,700. Approximately 81.72% of Harrisburg homes are owned, compared to 15.1% rented, while 3.18% are vacant. Harrisburg real estate listings include condos, townhomes, and single family homes for sale. Commercial properties are also available. If you see a property you’re interested in, contact a Harrisburg real estate agent to arrange a tour today!
Harrisburg, South Dakota 57032 has a population of 6,645. Harrisburg 57032 is more family-centric than the surrounding county with 47.03% of the households containing married families with children. The county average for households married with children is 42.53%.
The median household income in Harrisburg, South Dakota 57032 is $81,952. The median household income for the surrounding county is $87,560 compared to the national median of $69,021. The median age of people living in Harrisburg 57032 is 29.1 years.
Harrisburg Weather
The average high temperature in July is 83.7 degrees, with an average low temperature in January of 6.4 degrees. The average rainfall is approximately 26.2 inches per year, with 37 inches of snow per year.
