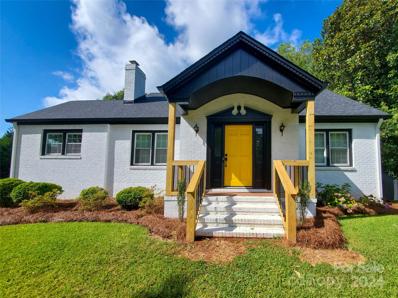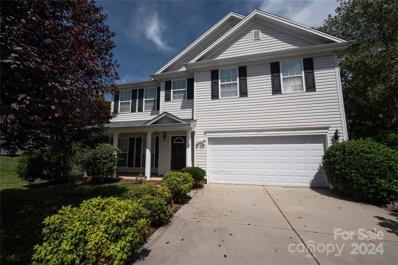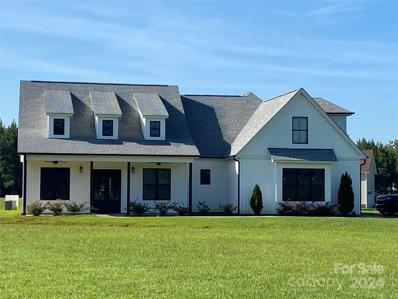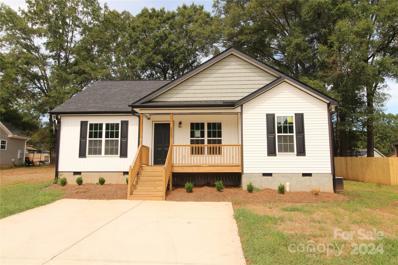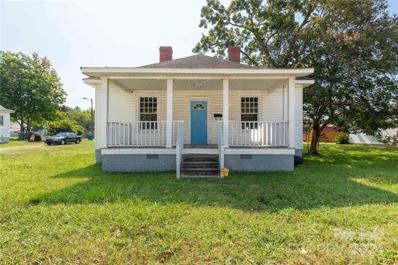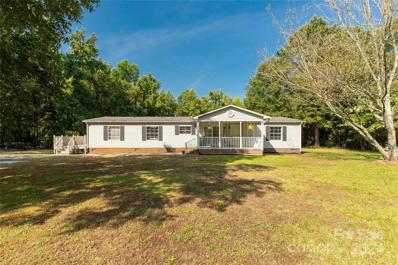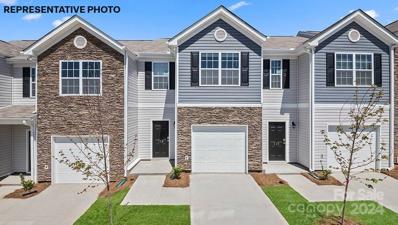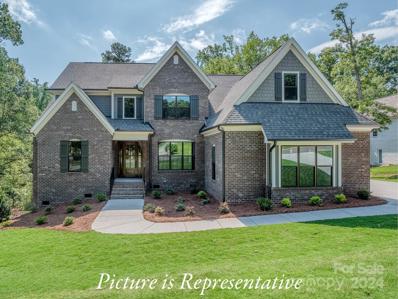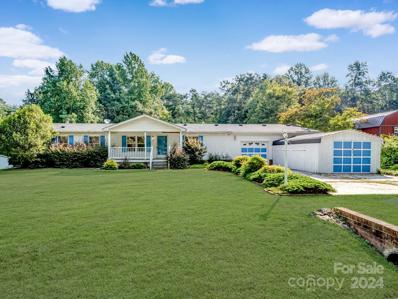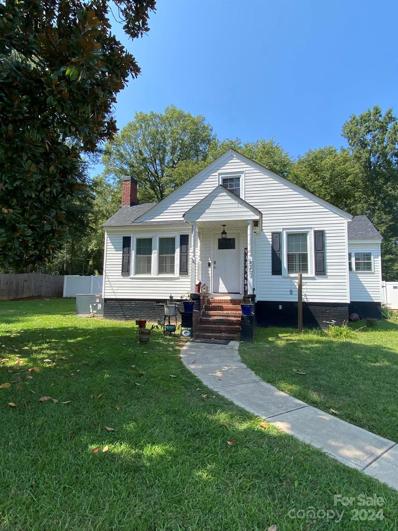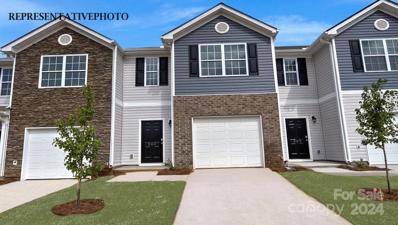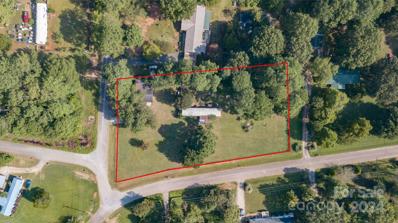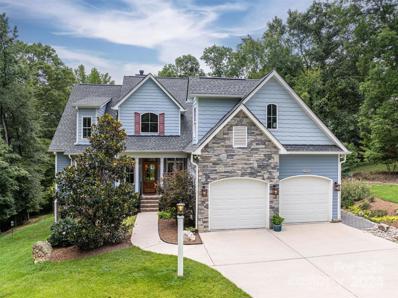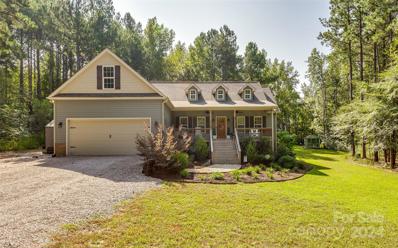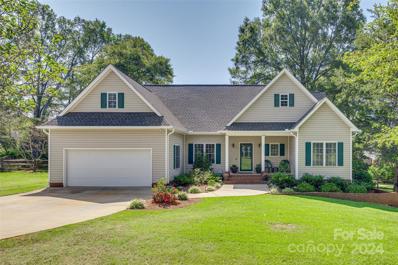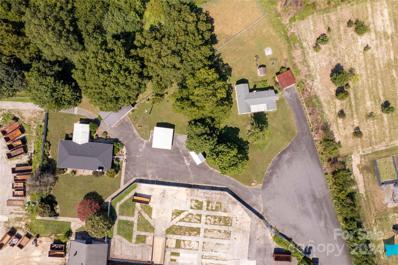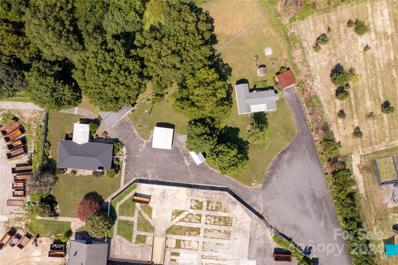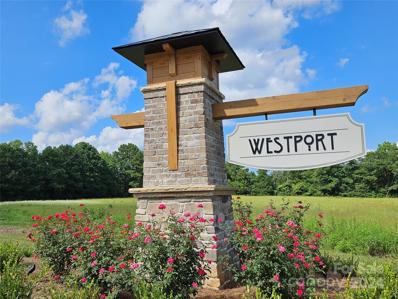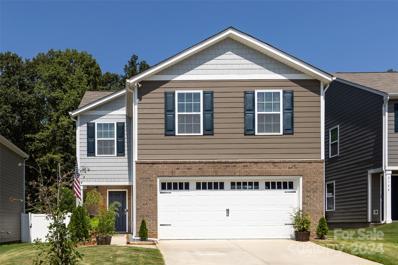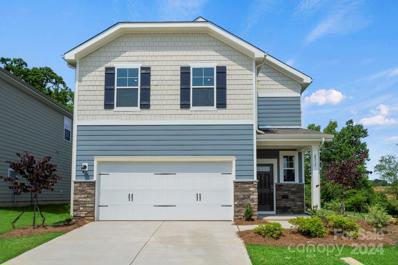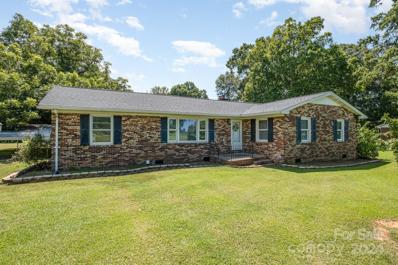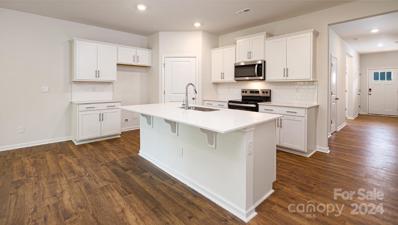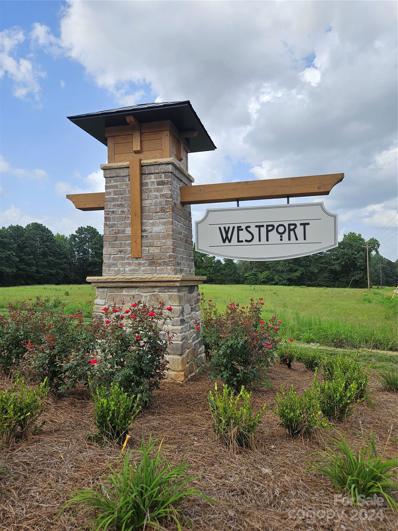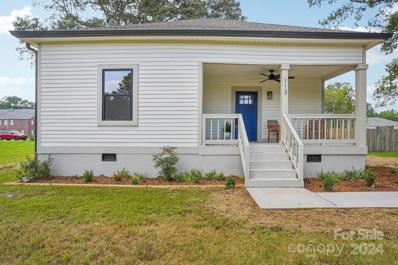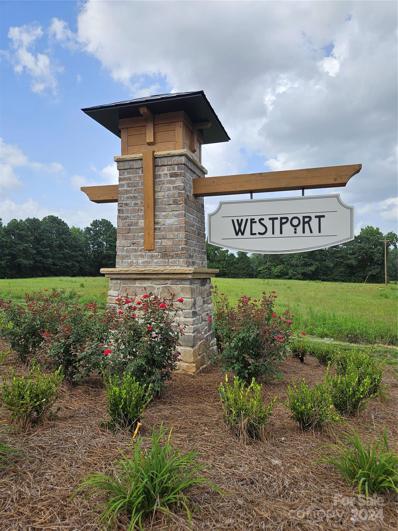York SC Homes for Rent
- Type:
- Single Family
- Sq.Ft.:
- 2,818
- Status:
- Active
- Beds:
- 4
- Lot size:
- 0.83 Acres
- Year built:
- 1940
- Baths:
- 3.00
- MLS#:
- 4179609
- Subdivision:
- Forest Hills Subdivision
ADDITIONAL INFORMATION
BRAND NEW Beautiful, newly-remodeled brick ranch with 4bd/2.5ba, large family room, newly refinished hardwood floors, granite in kitchen, home office, walk-in attic, large brand new car shed, deck and patio area on well-landscaped, level lot. This property is located in a family-friendly neighborhood with great schools. Downtown, restaurants and shopping within walking distance. Call today.
$455,000
319 Lowland Way York, SC 29745
- Type:
- Single Family
- Sq.Ft.:
- 2,332
- Status:
- Active
- Beds:
- 4
- Lot size:
- 0.32 Acres
- Year built:
- 2006
- Baths:
- 3.00
- MLS#:
- 4179277
- Subdivision:
- Bethelfields
ADDITIONAL INFORMATION
Home located in the established and desirable Bethelfields neighborhood. Don't miss out on this property! Located on a Cul-de-sac in the Award-winning Clover School District, close to shopping, Lake Wylie and so much more! The first floor features a dining room, open kitchen, breakfast area with bay window, large living room, flex/office and remodeled half bath. Upstairs you will a Spacious Primary Bedroom with 2 closets with large bathroom featuring a garden tub and shower, three additional bedrooms with walk in closets, full bathroom and laundry room. Escape to the large back patio while enjoying the privacy of the woods and enjoy the peace and quiet!
$499,000
2323 Tart Road York, SC 29745
- Type:
- Single Family
- Sq.Ft.:
- 2,120
- Status:
- Active
- Beds:
- 3
- Lot size:
- 1.14 Acres
- Year built:
- 2021
- Baths:
- 2.00
- MLS#:
- 4177042
ADDITIONAL INFORMATION
Welcome to 2323 Tart Road...This charming modern farmhouse built in December 2021 is nestled on over an acre of land. Three bedrooms and two beautifully appointed bathrooms provide ample space for comfort and relaxation. The open floor plan seamlessly integrates the living, dining, and kitchen areas, perfect for both entertaining and everyday living. Highlighted by modern finishes and design, the kitchen boasts stainless steel appliances, a large butcher block island, and crisp white cabinetry. An inviting flex room above the garage offers versatile space that can be tailored to suit your needs. Situated on a corner lot, this home provides both space and convenience. Enjoy the tranquility of country living while being centrally located between York, Clover, and Kings Mountain, making commuting and accessing amenities a breeze. With its blend of modern comforts and farmhouse charm, this property is a perfect haven for those seeking a serene yet connected lifestyle.
$297,900
217 Mcclain Street York, SC 29745
- Type:
- Single Family
- Sq.Ft.:
- 1,455
- Status:
- Active
- Beds:
- 3
- Lot size:
- 0.26 Acres
- Year built:
- 2024
- Baths:
- 2.00
- MLS#:
- 4178757
ADDITIONAL INFORMATION
If you you are looking for that new construction in with no HOA then this may be the property for you! Wonderful, Ranch style, Vinyl-sided home with 3 Bedrooms and 2 Bathrooms located in the City Limits of York. This property has approximately 1455 heated square and is situated on .26 acre lot. Kitchen features stainless steel appliances, granite counter tops and an island/breakfast bar. All bedrooms have ceiling fans. Bathrooms have granite counter tops. Concrete Driveway. Covered Front and Rear Porches. This home is located just minutes from eating establishments and grocery stores. Make your appointment to view this new home today!
- Type:
- Single Family
- Sq.Ft.:
- 1,072
- Status:
- Active
- Beds:
- 2
- Lot size:
- 0.35 Acres
- Year built:
- 1972
- Baths:
- 1.00
- MLS#:
- 4178638
- Subdivision:
- Cannon Mills
ADDITIONAL INFORMATION
Discover the charm of 104 Ross Cannon St, in historic York, SC. This captivating two-bedroom, one-full-bath residence is eagerly awaiting your arrival. Enter onto the inviting front porch and embrace the allure of the beautiful hardwood floors, high ceilings, and spacious rooms adorned with elegant tall baseboards, and craftsman-style trim. The kitchen boasts a delightful breakfast nook and ample counter space. With a .35-acre lot, there's ample room for outdoor activities and basking in nature's beauty. Just moments away from historic downtown York, with its array of restaurants, shops, and conveniences, act quickly, as this opportunity surely won't linger!
$350,000
205 Paraham Road York, SC 29745
- Type:
- Single Family
- Sq.Ft.:
- 1,876
- Status:
- Active
- Beds:
- 3
- Lot size:
- 1.61 Acres
- Year built:
- 1995
- Baths:
- 2.00
- MLS#:
- 4178652
ADDITIONAL INFORMATION
Space and relaxation are the game's name here at 205 Paraham Rd, pulling up the driveway you'll notice the space and privacy. This beautiful property boasts 1.61 acres, a detached 2-car garage/shop, and plenty of space to spread out! The house features three bedrooms, two full baths, two living areas, and a large kitchen/dining area. The main living space has a fireplace with built-ins on either side as a focal point. The 2nd living space is off the kitchen and could be used as an office, or just extra room to spread out! The primary bedroom features its own en-suite bath for added privacy. The other 2 guestrooms are on the opposite end of the home for a split bedroom plan. Outside you'll enjoy the nice deck, covered front porch, and of course the detached shop/garage with its screened-in porch area, perfect for hobbies or just extra storage, the possibilities are endless!
- Type:
- Townhouse
- Sq.Ft.:
- 1,429
- Status:
- Active
- Beds:
- 3
- Year built:
- 2024
- Baths:
- 3.00
- MLS#:
- 4178852
- Subdivision:
- Fergus Crossing
ADDITIONAL INFORMATION
TOWNHOME is MOVE-IN READY!! -The Maywood is an open concept plan with living in mind. This home offers three bedrooms, two & a half bathrooms & a one-car garage. Upon entering the home, you’ll be greeted by an inviting foyer that leads directly into the heart of the home. This impressive space features a living room, dining room, & a well-appointed kitchen. The kitchen is equipped with a pantry, stainless steel appliances, & A LARGE KITCHEN ISLAND, making it perfect for both cooking and casual dining. The Newton features a luxurious primary suite, complete with a large walk-in closet and en suite bathroom with dual vanities. The additional two bedrooms provide comfort and privacy and share a full bathroom. REAR COVERED PORCH is perfect for outdoor entertaining or enjoying beautiful weather. Community offers pool, cabana, pickle ball, playground and walking trails in sought after location, close to Rock Hill and Fort Mill conveniences. REPRESENTATIVE PHOTOS
$1,199,000
2844 Watergarden Street York, SC 29745
- Type:
- Single Family
- Sq.Ft.:
- 5,768
- Status:
- Active
- Beds:
- 7
- Lot size:
- 0.77 Acres
- Year built:
- 2024
- Baths:
- 8.00
- MLS#:
- 4125310
- Subdivision:
- Handsmill On Lake Wylie
ADDITIONAL INFORMATION
This beautiful new home is being constructed on one of the few remaining custom lots in the established lake front community, Handsmill on Lake Wylie. The home features 6 bedrooms, 6 baths, spectacular kitchen open to dining and great room w/fireplace, a keeping room, large bonus room, mud room with drop zone, a large covered deck with a fireplace and views of hardwoods and a creek leading to Lake Wylie. The basement level is perfect for very comfortable multi-generational living, featuring a full in-law suite, secondary bedroom with full bath, kitchen, dining, laundry, workout or media room, and a large living room. Handsmill is one of Lake Wylie's premier custom home communities, featuring a quiet atmosphere to take in nature, a community pool with clubhouse, walking trails and just minutes from top rated Clover schools, restaurants, and shopping. Home will be complete and ready to move in November 2024. Pictures are representative, colors and specifications will change.
$260,000
195 Creekstone Lane York, SC 29745
- Type:
- Single Family
- Sq.Ft.:
- 1,869
- Status:
- Active
- Beds:
- 3
- Lot size:
- 1.3 Acres
- Year built:
- 2000
- Baths:
- 3.00
- MLS#:
- 4178165
- Subdivision:
- Creekstone
ADDITIONAL INFORMATION
Discover serene country living on this expansive 1.3-acre property. This spacious home is bathed in natural light and features vaulted ceilings, an open formal living and dining area, and a cozy family room with a wood-burning fireplace. The sunny kitchen, equipped with an island and breakfast area, offers ample workspace. The large primary bedroom includes a shower, dual vanities, and built-in cabinetry, while each secondary bedroom has its own walk-in closet. Recent upgrades include a new well bladder (2022), a 5-year-old AC unit, and a roof replaced in 2012. Enjoy outdoor living with Trek Decking on the front porch and a spacious deck overlooking the private backyard. The property also boasts a wired storage shed, an oversized two-car garage with cabinetry, and an enclosed carport for additional storage. Built with quality craftsmanship, this home is being sold as-is, offering a unique opportunity to personalize your dream home.
$289,900
507 N Congress Street York, SC 29745
- Type:
- Single Family
- Sq.Ft.:
- 1,484
- Status:
- Active
- Beds:
- 3
- Lot size:
- 0.71 Acres
- Year built:
- 1950
- Baths:
- 2.00
- MLS#:
- 4178497
ADDITIONAL INFORMATION
$10k Price Improvement! Charming 3-Bedroom with Modern Upgrades! Welcome to your dream home! This adorable 3-bedroom, 1.5-bath residence, built in 1950, has been thoughtfully renovated in 2019 to blend classic charm with modern conveniences. New plumbing and electric along with refinished hardwood floors. The upstairs bedroom features a bonus area perfect for a home office or reading nook, complete with a half bath. All appliances including washer/dryer to remain. Step outside to a large, private backyard surrounded by privacy fencing ideal for entertaining or relaxing. The 12x32 building/man cave adds extra space for hobbies or storage. Zoned TU (transitional use), this property offers the unique opportunity to live or work here, making it perfect for entrepreneurs or those seeking a home-based business. Fireplace in non-functional due to age but adds a touch of character to the living space. USDA 100% financing eligible.
- Type:
- Townhouse
- Sq.Ft.:
- 1,429
- Status:
- Active
- Beds:
- 3
- Year built:
- 2024
- Baths:
- 3.00
- MLS#:
- 4178362
- Subdivision:
- Fergus Crossing
ADDITIONAL INFORMATION
Maywood plan
$120,000
756 Pollys Circle York, SC 29745
- Type:
- Single Family
- Sq.Ft.:
- 900
- Status:
- Active
- Beds:
- 3
- Lot size:
- 1.44 Acres
- Year built:
- 1978
- Baths:
- 2.00
- MLS#:
- 4174279
ADDITIONAL INFORMATION
1.44 acres on a level corner lot. Property features include completely fenced yard, well, septic and workshop/garage with separate meter. There is a single wide mobile home to convey at no value (title in hand). Power is on in the mobile home and garage, large air compressor in garage to convey. Pump and Points on the well were replaced in August 2024. Listing is also crossposted as land
$850,000
2593 Cozy Cove Drive York, SC 29745
- Type:
- Single Family
- Sq.Ft.:
- 2,864
- Status:
- Active
- Beds:
- 3
- Lot size:
- 2 Acres
- Year built:
- 2018
- Baths:
- 3.00
- MLS#:
- 4164739
- Subdivision:
- The Glades At Windswept Cove
ADDITIONAL INFORMATION
Welcome to this stunning 2018 custom-built retreat, nestled on 2 acres of lush, wooded grounds. The property features a picturesque dry riverbed, providing complete seclusion and tranquility. Inside, the home offers 3 bedrooms, 2.5 baths, and an upstairs living space with 2 additional rooms. The gourmet custom-built kitchen opens to a private screened patio off the dining area, leading to a beautiful deck that overlooks the woods. A spacious two-story family room with a stacked stone fireplace showcases beautiful views of the grounds, while the convenience of a main-level primary suite enhances the home's livability. The walkout basement is newly heated, cooled, fully ducted, and framed, awaiting your final touches. Situated in a highly sought-after lakefront community, this home offers breathtaking winter views, within the coveted Clover School District, and is just moments from the marina, Lake Wylie, boat landing.
- Type:
- Single Family
- Sq.Ft.:
- 2,100
- Status:
- Active
- Beds:
- 3
- Lot size:
- 2 Acres
- Year built:
- 2017
- Baths:
- 2.00
- MLS#:
- 4173582
ADDITIONAL INFORMATION
Great find tucked away on 2 acres with rural charm and just 4 miles from historic downtown York. The property is situated in a peaceful, countryside setting surrounded by woods. Offers a spacious yard, quiet setting, and large front porch. This home is move in ready with beautiful granite counter tops in kitchen, baths, and laundry room. Laundry Room has built-ins for storage and a folding area. Vaulted ceilings in living area make for a spacious but comfy atmosphere. Finished bonus room on second floor and walk-in attic with ample storage.
$450,000
413 Vermilion Drive York, SC 29745
- Type:
- Single Family
- Sq.Ft.:
- 1,920
- Status:
- Active
- Beds:
- 3
- Lot size:
- 1 Acres
- Year built:
- 2001
- Baths:
- 2.00
- MLS#:
- 4176913
- Subdivision:
- Carolina Acres
ADDITIONAL INFORMATION
This well-maintained home between York and Rock Hill will surprise you with all it has to offer! While having 3 bedrooms and 2 full bathrooms, the bonus room over the garage, the breakfast room and the functional floor plan will surprise you with charm and possibilities. The primary bedroom and the great room have vaulted ceilings and the bedroom currently being used as an office has built-in shelving and a window seat. From the front porch to the back porch/deck area, this home will offer you a quiet and a peaceful place to call "home". The 1+ acre yard is well landscaped and the backyard is flat and fully fenced. Also included is an outdoor shed and a 36 x 20 carport that is wired with 30 amps for camper, RV, boat or any outdoor "toy" storage. The furnace was replaced in 2021 and the house was covered with a new roof and gutters in 2024. You don't want to miss this house if you are looking for more rural living with no HOA and quick accessibility to both York and Rock Hill.
- Type:
- Single Family
- Sq.Ft.:
- 2,237
- Status:
- Active
- Beds:
- 6
- Lot size:
- 1.9 Acres
- Year built:
- 1957
- Baths:
- 4.00
- MLS#:
- 4177809
ADDITIONAL INFORMATION
Envision and capture the possibilities with this exclusive opportunity for 2 homes and almost 2 acres of land! Rejuvenate the shine on these gems with some renovations and refreshing to maximize the potential! Whether you're seeking a versatile living space, multi-generational or rental potential - this one is perfect for you! 2017 Filbert has a spacious design with great room featuring fireplace and built-ins highlighted by natural light, 4 bedrooms and 3 baths. 2025 Filbert welcomes you with a front patio, family room with fireplace, 2 bedrooms and 1 bath. Bountiful outdoor space with landscaping and trees to enjoy along with detached carports. Come see the potential and claim this opportunity! This property is also cross-referenced as Multi-Unit - MLS # 4177686.
- Type:
- Cluster
- Sq.Ft.:
- 3,365
- Status:
- Active
- Beds:
- 6
- Lot size:
- 2 Acres
- Year built:
- 1948
- Baths:
- 4.00
- MLS#:
- 4177686
ADDITIONAL INFORMATION
Envision and capture the possibilities with this exclusive opportunity for 2 homes and almost 2 acres of land! Rejuvenate the shine on these gems with some renovations and refreshing to maximize the potential! Whether you're seeking a versatile living space, multi-generational or rental potential - this one is perfect for you! 2017 Filbert has a spacious design with great room featuring fireplace and built-ins highlighted by natural light, 4 bedrooms and 3 baths. 2025 Filbert welcomes you with a front patio, family room with fireplace, 2 bedrooms and 1 bath. Bountiful outdoor space with landscaping and trees to enjoy along with detached carports. Come see the potential and claim this opportunity! This property is also cross-referenced as SFR - MLS # 4177809.
$567,605
339 Miramar Drive York, SC 29745
- Type:
- Single Family
- Sq.Ft.:
- 2,819
- Status:
- Active
- Beds:
- 5
- Lot size:
- 0.19 Acres
- Year built:
- 2024
- Baths:
- 3.00
- MLS#:
- 4177738
- Subdivision:
- Westport
ADDITIONAL INFORMATION
The Newly Released Greenwood floorplan with an open Kitchen concept in The BRAND New Community of WESTPORT! 5 BR's/Stylish Gray kitchen cabinets compliment the quartz counter tops. Stainless steel Gas cooktop with double oven, microwave (vents to outside) and dishwasher are included. Family room features cozy Gas fireplace with mantle. Greenwood design features guest BR/Full bath and flex/study on main level, owners bath has separate shower & garden tub with dual sinks and walk in closet front porch and rear porch. New Transitional floor plan in New York/Lake Wylie community. Home Is Connected Includes programmable thermostat, Z-Wave door lock and wireless light switch, touchscreen control device, automation platform, video doorbell, and Amazon Echo pop! All home features are subject to change without notice. Community will include Clubhouse and Large pools, playground main common area, tennis courts & pickleball courts. Photos are representative and do not include all features.
$325,000
2170 Redstone Drive York, SC 29745
- Type:
- Single Family
- Sq.Ft.:
- 1,927
- Status:
- Active
- Beds:
- 4
- Lot size:
- 0.11 Acres
- Year built:
- 2022
- Baths:
- 3.00
- MLS#:
- 4177292
- Subdivision:
- Abrial Ridge
ADDITIONAL INFORMATION
This stunning home offers an exceptional floor plan with modern features throughout. The stylish kitchen boasts sleek white cabinets that perfectly complement the granite countertops, and it comes fully equipped with a stainless steel gas top range, microwave, and dishwasher. The inviting family room features a cozy fireplace with a mantle, creating a warm and welcoming atmosphere.Upstairs, you'll find a convenient laundry room, a hall bath, and two spacious bedrooms. The owner's suite is a true retreat, featuring a luxurious owner's bath with dual sinks, a 5-foot shower, and a generous walk-in closet. This home is equipped with "Home is Connected" technology, including a programmable thermostat, Z-Wave door lock, wireless switch, touchscreen control device, automation platform, video doorbell, and Amazon Echo Dot & Echo Show. (Internet service not included.)
$347,990
335 Bezelle Avenue York, SC 29745
- Type:
- Single Family
- Sq.Ft.:
- 2,097
- Status:
- Active
- Beds:
- 4
- Lot size:
- 0.12 Acres
- Year built:
- 2024
- Baths:
- 3.00
- MLS#:
- 4176822
- Subdivision:
- Asbury Ridge
ADDITIONAL INFORMATION
This stunning two-story home offers 2097 heated square feet of spacious living, w/four bedrooms and two and a half baths. The open floorplan is perfect for entertaining guests, & the cozy electric fireplace adds a touch of warmth and comfort. The kitchen is a chef's dream, with beautiful granite countertops and a large island for meal prep and casual dining. Upstairs, you'll find a versatile loft space, perfect for a home office, entertaining or play area. The primary bedroom features a large walk-in closet and a luxurious bath. With a 2-bay garage, you'll have plenty of space for your vehicles and storage.
$325,000
6359 Old York Road York, SC 29745
- Type:
- Single Family
- Sq.Ft.:
- 1,571
- Status:
- Active
- Beds:
- 3
- Lot size:
- 2.54 Acres
- Year built:
- 1968
- Baths:
- 2.00
- MLS#:
- 4176158
ADDITIONAL INFORMATION
Welcome to this charming full brick ranch nestled on over 2 acres of serene land in York, SC. This home features fresh paint, new crown and shoe molding, updated flooring, and a stylishly renovated kitchen with new countertops, backsplash, and hardware. Recent plumbing, HVAC, and attic improvements ensure comfort and efficiency. The new roof (April 2024) comes with transferable warranty and full gutter repair ensures better drainage and protection. The property includes two parcels; the home sits on 0.86 acres, with an additional 1.68 acres behind it, accessible via an easement on Brown Oates Road. Complete with a 32x16 wired workshop, and all centrally located between Rock Hill and downtown York.
Open House:
Thursday, 9/26 11:00-5:00PM
- Type:
- Single Family
- Sq.Ft.:
- 1,764
- Status:
- Active
- Beds:
- 4
- Lot size:
- 0.16 Acres
- Year built:
- 2024
- Baths:
- 2.00
- MLS#:
- 4176497
- Subdivision:
- Fergus Crossing
ADDITIONAL INFORMATION
The Cali is a spacious and modern single-story home designed with open-concept living in mind. This home features four bedrooms, two bathrooms, and a two-car garage. Upon entering the home, you'll be greeted by an inviting foyer that leads directly into the heart of the home. This open plan features living room, dining room, and well-appointed kitchen. The kitchen is equipped with a corner walk-in pantry, stainless steel appliances, and a large island with a breakfast bar, making it perfect for both cooking and casual dining. The Cali also features a primary suite, complete with a large walk-in closet and a primary bathroom with dual vanities, Garden tub and separate shower. The additional three bedrooms and secondary bathroom are located at the opposite end of the home, providing optimal privacy for both you and your guests. In the rear of the home is a covered porch that is ideal for outdoor entertaining. The Cali is the perfect place to call home. Representative Photos attached.
$581,905
329 Miramar Drive York, SC 29745
- Type:
- Single Family
- Sq.Ft.:
- 3,262
- Status:
- Active
- Beds:
- 5
- Lot size:
- 0.19 Acres
- Year built:
- 2024
- Baths:
- 3.00
- MLS#:
- 4166470
- Subdivision:
- Westport
ADDITIONAL INFORMATION
The Newly Released Norman floorplan with an open Kitchen concept in The BRAND New Community of WESTPORT! New Home features Stylish White kitchen cabinets compliment the quartz counter tops. Stainless steel Gas cooktop with double oven, microwave and dishwasher are included. Family room features cozy Gas fireplace with mantle. The Norman design features guest BR/Full bath and study on main level, owners bath has separate shower & garden tub with dual sinks and walk in closet. New Transitional floor plan in New York/Lake Wylie community. Home Is Connected Includes programmable thermostat, Z-Wave door lock and wireless light switch, touchscreen control device, automation platform, video doorbell, and Amazon Echo pop! All home features are subject to change without notice. Community will include Clubhouse and Large pools, playground main common area, tennis courts & pickleball courts. Photos are representative and do not include all features.
$279,999
113 Ashe Street York, SC 29745
- Type:
- Single Family
- Sq.Ft.:
- 1,210
- Status:
- Active
- Beds:
- 3
- Lot size:
- 0.18 Acres
- Year built:
- 1947
- Baths:
- 2.00
- MLS#:
- 4156982
- Subdivision:
- Cannon Mills
ADDITIONAL INFORMATION
Welcome to this charming 3-bedroom, 2-bathroom home, blending classic appeal with modern convenience. As you enter, you'll be greeted by a spacious living area filled with natural light and warmth. The home features three well-appointed bedrooms, providing ample space for relaxation and rest. The two full bathrooms are tastefully updated, offering both comfort and style. A standout feature of this home is the finished attic, perfect for a cozy retreat, home office, or extra storage. With its inviting layout and thoughtful design, this house is ready to become your next home.
$450,450
2028 Skyhawk Drive York, SC 29745
- Type:
- Single Family
- Sq.Ft.:
- 1,597
- Status:
- Active
- Beds:
- 3
- Lot size:
- 0.15 Acres
- Year built:
- 2024
- Baths:
- 2.00
- MLS#:
- 4167131
- Subdivision:
- Westport
ADDITIONAL INFORMATION
The NEW Aspen floorplan features a split BR Plan with 2 Bedrooms up front sharing a Full bath & Primary BR with full bath and over sized shower! Stylish White kitchen cabinets compliment the quartz counter tops. Stainless steel Gas range, microwave and dishwasher are included. The Aspen is a ranch home featuring 1 level living at it best. Home Is Connected Includes programmable thermostat, Z-Wave door lock and wireless light switch, touchscreen control device, automation platform, video doorbell, and Amazon Echo pop! All home features are subject to change without notice. Community will include a pools, playground & Clubhouse in the main common area, tennis courts & pickleball courts. Photos are representative and do not include all features.
Andrea Conner, License #298336, Xome Inc., License #C24582, [email protected], 844-400-9663, 750 State Highway 121 Bypass, Suite 100, Lewisville, TX 75067
Data is obtained from various sources, including the Internet Data Exchange program of Canopy MLS, Inc. and the MLS Grid and may not have been verified. Brokers make an effort to deliver accurate information, but buyers should independently verify any information on which they will rely in a transaction. All properties are subject to prior sale, change or withdrawal. The listing broker, Canopy MLS Inc., MLS Grid, and Xome Inc. shall not be responsible for any typographical errors, misinformation, or misprints, and they shall be held totally harmless from any damages arising from reliance upon this data. Data provided is exclusively for consumers’ personal, non-commercial use and may not be used for any purpose other than to identify prospective properties they may be interested in purchasing. Supplied Open House Information is subject to change without notice. All information should be independently reviewed and verified for accuracy. Properties may or may not be listed by the office/agent presenting the information and may be listed or sold by various participants in the MLS. Copyright 2024 Canopy MLS, Inc. All rights reserved. The Digital Millennium Copyright Act of 1998, 17 U.S.C. § 512 (the “DMCA”) provides recourse for copyright owners who believe that material appearing on the Internet infringes their rights under U.S. copyright law. If you believe in good faith that any content or material made available in connection with this website or services infringes your copyright, you (or your agent) may send a notice requesting that the content or material be removed, or access to it blocked. Notices must be sent in writing by email to [email protected].
York Real Estate
The median home value in York, SC is $174,900. This is lower than the county median home value of $185,200. The national median home value is $219,700. The average price of homes sold in York, SC is $174,900. Approximately 48.44% of York homes are owned, compared to 41.94% rented, while 9.62% are vacant. York real estate listings include condos, townhomes, and single family homes for sale. Commercial properties are also available. If you see a property you’re interested in, contact a York real estate agent to arrange a tour today!
York, South Carolina 29745 has a population of 8,001. York 29745 is less family-centric than the surrounding county with 30.23% of the households containing married families with children. The county average for households married with children is 33.2%.
The median household income in York, South Carolina 29745 is $35,896. The median household income for the surrounding county is $59,394 compared to the national median of $57,652. The median age of people living in York 29745 is 35 years.
York Weather
The average high temperature in July is 90.3 degrees, with an average low temperature in January of 28.2 degrees. The average rainfall is approximately 44.2 inches per year, with 4 inches of snow per year.
