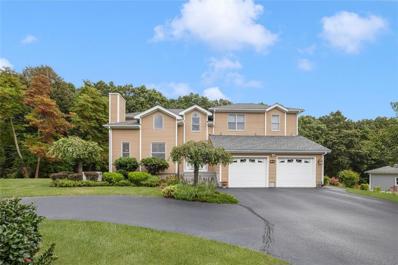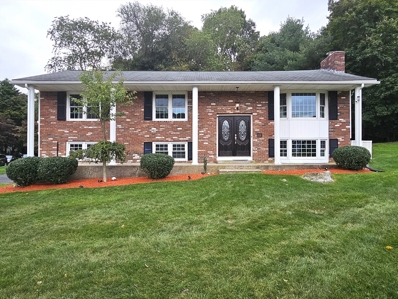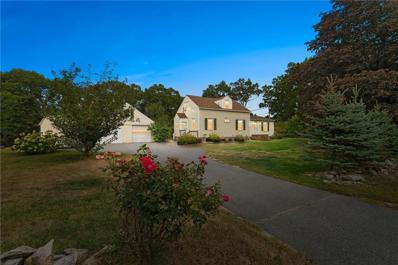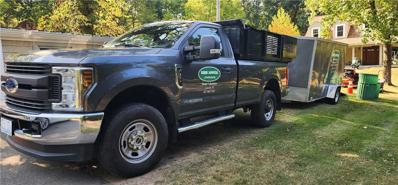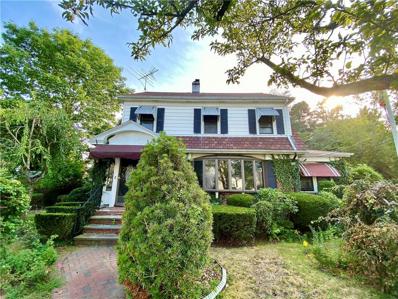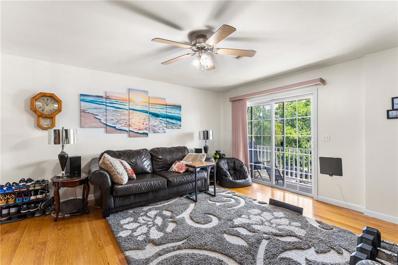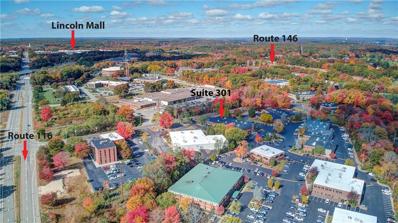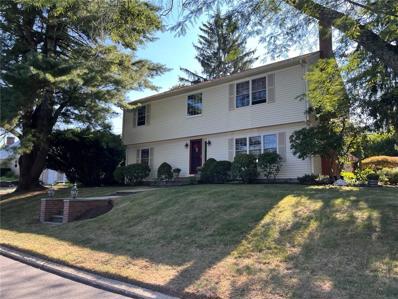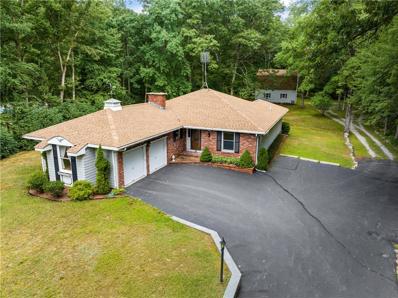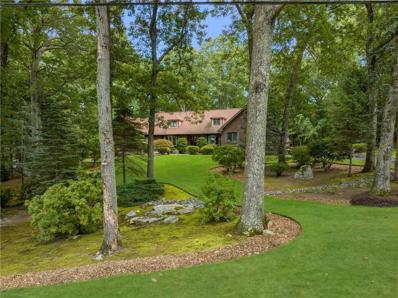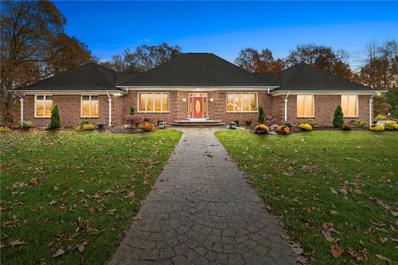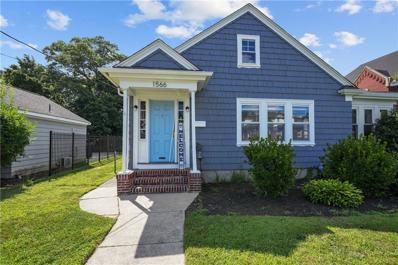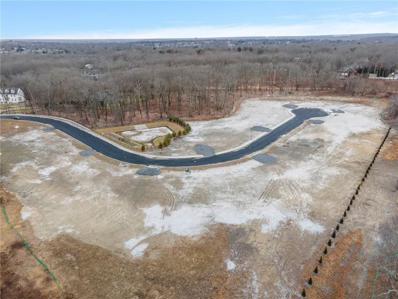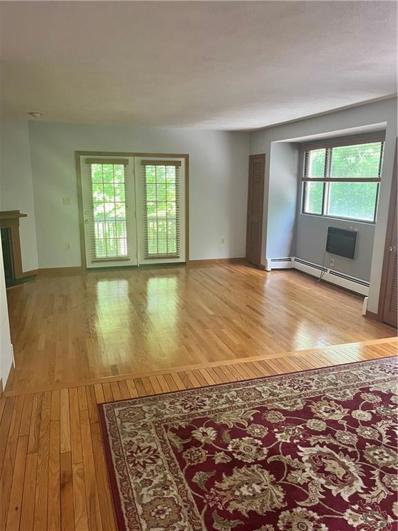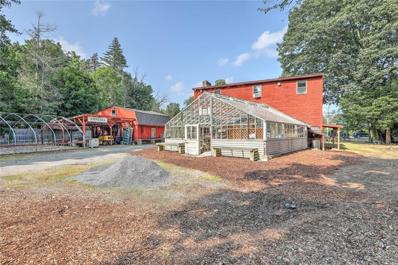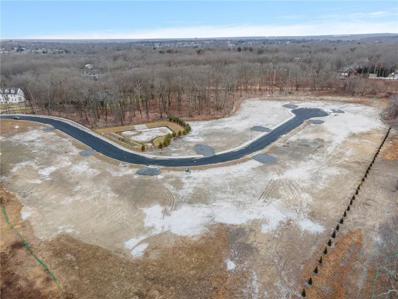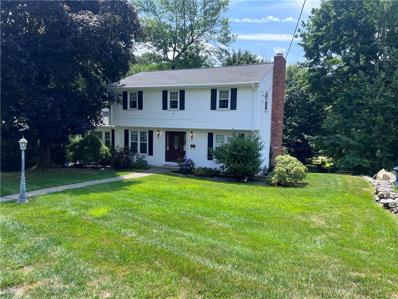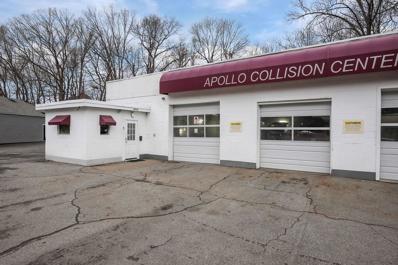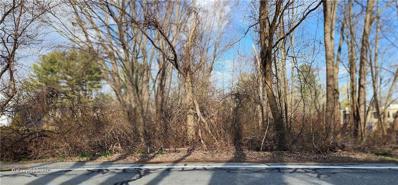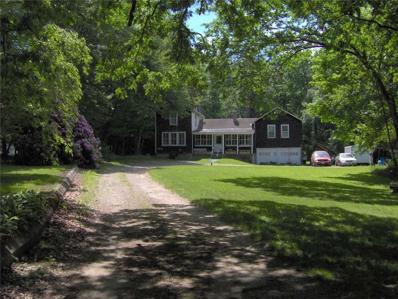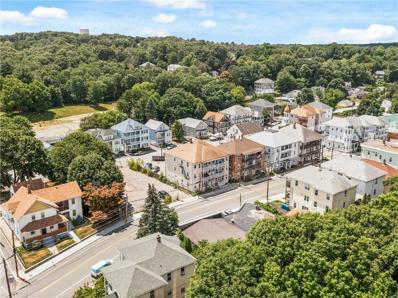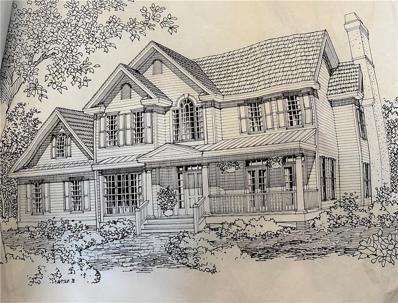Lincoln RI Homes for Rent
$879,000
39 Mark Drive Lincoln, RI 02865
- Type:
- Single Family
- Sq.Ft.:
- 4,130
- Status:
- Active
- Beds:
- 5
- Lot size:
- 0.46 Acres
- Year built:
- 1994
- Baths:
- 4.00
- MLS#:
- 1369432
- Subdivision:
- Heritage Estate
ADDITIONAL INFORMATION
Welcome to Heritage Estates - a desirable Lincoln neighborhood consisting of beautiful Custom Homes with easy access to the highway, downtown Providence and new train station. This one owner home has been lovingly maintained and updated. Offering 4,130 sq. ft. of living area, it provides wonderful entertaining options. The entry foyer leads to a formal living room with fireplace and dining room which opens to an inviting family room and spacious granite kitchen w/stainless appliance, loads of cabinets and working surfaces. There is a cozy breakfast nook and wonderful rear deck to enjoy the private wooded yard. Features include a main level bedroom and full bath, second floor 4 beds and 2 full baths and also a finished walk out lower level with full bath, second kitchen and spacious common room with closets which can easily provide bedroom and living room space for guests or extended family. In addition, there are gleaming hardwoods throughout, central AC and central VAC, security, sprinklers, a new roof, a new heating system with a programable 4-zone panel, a new hot water tank, a newer generator, and 2 car garage. Ideally located for your commute and connected to town water, town sewer and natural gas.
$589,000
86 Woodland Street Lincoln, RI 02865
- Type:
- Single Family
- Sq.Ft.:
- 2,860
- Status:
- Active
- Beds:
- 3
- Lot size:
- 0.38 Acres
- Year built:
- 1972
- Baths:
- 3.00
- MLS#:
- 73293590
- Subdivision:
- Saylesville
ADDITIONAL INFORMATION
This spacious raised ranch is in the Saylesville section of Lincoln. Nestled on a nicely manicured corner lot, this home boasts a bright and inviting atmosphere. The main level offers hardwood floors, an eat-in kitchen, 3 bedrooms, 2 bathrooms, and both a large sunken family room and living room. The lower level provides the potential for a 4th bedroom or versatile living space, along with a home office, laundry and full bathroom. Enjoy year-round comfort with central A/C, energy-efficient mini-splits with heat pumps and gas baseboard heat. Additional features include newer windows, Newer hot water tank, 2-car garage and lawn sprinkler system. Ideally located, close to all local amenities. Don't miss out on this wonderful opportunity! Check out the attached 360 tour!
- Type:
- Single Family
- Sq.Ft.:
- 2,416
- Status:
- Active
- Beds:
- 3
- Lot size:
- 1.06 Acres
- Year built:
- 1940
- Baths:
- 3.00
- MLS#:
- 1369174
- Subdivision:
- LIMEROCK
ADDITIONAL INFORMATION
THIS LOVELY 3 BEDROOM, 3 BATHROOM CAPE IS LOCATED ON A PRIVATE CORNOR LOT WITH TWO DRIVEWAY/ENTRANCES, ONE IS ON JENCKES HILL ROAD AND THE OTHER IS ON HARRIS AVENUE. GREAT FOR EXTRA VEHICLE PARKING OR FOR YOUR WORK TRUCKS, ETC. ALL ON OVER AN ACRE OF LAND. IN THE BACK YARD THERE IS A BIG GREENHOUSE WITH ELECTRICAL, AND A HEAT FAN FOR WINTER. GROW VEGGIES, FRUITS, PLANTS AND ENJOY! THERE IS A PRIVATE EXPANSIVE TREX DECK WITH A LARGE GAZEBO. THE FIRST LEVEL HAS AN OPEN FLOOR PLAN WITH A BEAUTIFULLY UPDATED GRANITE KITCHEN, THE DINING ROOM IS OFF OF THE KITCHEN, THERE IS A FIREPLACED LIVING ROOM AND A FULL BATHROOM. ON THE SECOND LEVEL HALF STORY THERE IS A LOFT STYLE BEDROOM SUITE WITH A HUGH WALK-IN CLOSET AND A FULL BATHROOM! ON THE LOWER LEVEL THERE IS A BEDROOM, FULL BATHROOM, FIREPLACED FAMILY ROOM, AN OFFICE AND BULKHEAD WALKOUT. POTENTIAL IN-LAW!
$89,000
0 Wilbur Road Lincoln, RI 02865
ADDITIONAL INFORMATION
"Business for Sale: Kirb Appeal Landscaping (Established 2009) Kirb Appeal Landscaping, a highly reputable and well-established landscaping company founded in 2009, is now available for sale. This thriving business has built a strong presence in the local market, offering a full range of landscaping services, including lawn maintenance, garden design, irrigation systems, hardscaping, and seasonal clean-ups. With over a decade of experience, Kirb Appeal Landscaping has cultivated a loyal client base, known for its excellent customer service and high-quality workmanship. The business has a streamlined operational process in place, making it an ideal turn-key opportunity for a new owner to step in and continue its success. Key Features: Established in 2009 with a strong reputation in the community Full-service landscaping, including design, maintenance, and hardscaping Well-trained staff and reliable equipment Solid client base Strong growth potential in expanding service areas or adding new services This is an excellent opportunity for an entrepreneur or an existing landscaping company looking to expand its reach. Don't miss your chance to own this successful and profitable business!"
$500,000
16 Kilburn Avenue Lincoln, RI 02865
- Type:
- Single Family
- Sq.Ft.:
- 1,817
- Status:
- Active
- Beds:
- 3
- Lot size:
- 0.16 Acres
- Year built:
- 1935
- Baths:
- 2.00
- MLS#:
- 1368484
ADDITIONAL INFORMATION
Classically-embellished 3 bedroom, 1.5 bathroom Dutch colonial in Lincoln on corner lot. Large living room with decorated fireplace, hardwood floors, and oversized bay window. Study off living room with hardwood floors and builtin shelving. Formal dining room with stained glass windows, butler door, small bay window, and hardwood floors. Kitchen with ample cabinet space. Enclosed glass sunroom with high ceilings and glass roof. 3 bedrooms with hardwood floors and adorning ceiling medallions. Full bath with basketweave tiling and heat lamp. Full staircase to attic. Mature landscape creates privacy for stone patio off glass sunroom. 1-car detached garage. Near shopping, recreation, fresh water, Lincoln Woods State Park, Route 146, I-95, and I-295.
- Type:
- Condo
- Sq.Ft.:
- 1,080
- Status:
- Active
- Beds:
- 2
- Year built:
- 2007
- Baths:
- 2.00
- MLS#:
- 1368276
ADDITIONAL INFORMATION
Discover this charming top floor 2-bed, 2-bath condo in a serene, wooded area of Lincoln, backing up to the picturesque Blackstone River. Enjoy miles of scenic bike and walking paths along the river. This convenient location offers easy access to highways, shopping, and excellent restaurants. The condo features maple cabinets, beautiful granite countertops, stainless steel appliances, and stunning hardwood floors. High-end, efficient mechanicals include an on-demand hot water unit. The primary bedroom boasts a private, windowed bathroom with a shower, while the second bathroom has a bathtub. In unit laundry. Low HOA fee. The unit includes 2 deeded parking spaces near the front door and offers large, built-in closets with lights in each bedroom. Additional 10 sq. ft. of finished storage is available in the basement.
- Type:
- General Commercial
- Sq.Ft.:
- 7,600
- Status:
- Active
- Beds:
- n/a
- Lot size:
- 0.17 Acres
- Year built:
- 1986
- Baths:
- MLS#:
- 1367708
- Subdivision:
- Limerock
ADDITIONAL INFORMATION
Exceptional Opportunity Office Suite 301 is for sale! This one-level commercial condo features two modern and efficient units totaling an expansive 7600 sq ft prime real estate and can be used for multi-use purposes/businesses. It boasts two front-end units (Unit 301 and 301A) just off the busy main street, George Washington Hwy. It has excellent public visibility, private entrances, large windows with great lighting and ample parking, and various other offices and medical professionals surround it. Each unit offers a reception area with an admin desk/waiting area, an executive wing, private offices, restrooms, a kitchenette, reasonable-sized storage space, and large conference spaces. Unit 301 is immediately available for your office or medical needs, and all furniture and medical supplies are negotiable. The Association fee (owner's expense) is $2,400/mo, including exterior maintenance, water, sewer, and master insurance. Additionally, it is in an incredible location minutes from the vibrant Lincoln Mall, National Retailers, Schools, Restaurants, Bally's Hotel and Casino, and other amenities/conveniences. It also has easy access to Interstate 295 and Route 146. Don't miss your chance to level up your business; schedule your appointment today!
$689,900
1 Terrace Way Lincoln, RI 02865
- Type:
- Single Family
- Sq.Ft.:
- 3,338
- Status:
- Active
- Beds:
- 3
- Lot size:
- 0.2 Acres
- Year built:
- 1956
- Baths:
- 3.00
- MLS#:
- 1367780
- Subdivision:
- Saylesville Highlands
ADDITIONAL INFORMATION
Welcome to 1 Terrace Way in the heart of Saylesville Highlands. This spacious 3 bed Colonial with 2.5 baths has been tastefully updated. The first floor level has a dining room with fireplace, a beautiful kitchen with dining area, a spacious great room, half bathroom, mudroom with sliders to private deck and rear yard. Second floor boasts of a huge primary bedroom with bathroom, two additional bedrooms and bathroom. The lower level is finished with a family room and office area. This home includes newer windows, one car attached garage with ample off street parking, central air conditioning and much more. DON'T MISS THIS BEAUTIFUL HOME.
$689,900
94 Wilbur Road Lincoln, RI 02865
- Type:
- Single Family
- Sq.Ft.:
- 1,814
- Status:
- Active
- Beds:
- 3
- Lot size:
- 1.8 Acres
- Year built:
- 1977
- Baths:
- 2.00
- MLS#:
- 1367433
ADDITIONAL INFORMATION
Mid-century modern at it's best!!! L-shaped ranch on fabulous 1.8 wooded private lot on Wilbur Rd. Central air. Gleaming hardwood floors; sunken living room; Open floor plan between the family room. kitchen and dining room; Massive sunroom off the dining room; Hardwoods in all the bedrooms. Primary bedroom has it's own bathroom. Guest bathroom and two additional bedrooms would make awesome office spaces. Two car garage. Massive unfinished basement for great storage. BONUS 2+ story barn with a 2 car garage area -- awesome for someone who has collector cars, or needs boat storage! See you soon!
$1,195,000
10 Oak Hill Drive Lincoln, RI 02865
- Type:
- Single Family
- Sq.Ft.:
- 3,430
- Status:
- Active
- Beds:
- 4
- Lot size:
- 0.88 Acres
- Year built:
- 1988
- Baths:
- 4.00
- MLS#:
- 1366934
- Subdivision:
- Kirkbrae Estates
ADDITIONAL INFORMATION
Welcome to this stunning contemporary residence in the sought-after Kirkbrae neighborhood, offering over 3,000 sq. ft. of living space. This four-bedroom, 3.5-bathroom home exudes elegance, designed for both comfort and style. Step inside to an open floor plan featuring a living room with soaring ceilings and abundant natural light. The family room, complete with a fireplace and large glass doors to the expansive deck, is perfect for relaxation and entertaining. The top-of-the-line eat-in kitchen, with granite countertops and additional deck access, makes indoor-outdoor living seamless. A gracious dining room sets the stage for formal meals, while a den offers a quiet retreat or home office. The first floor includes a spacious primary suite with an ensuite bath, a guest room with its own full bath, and a half bath with a convenient laundry room. Upstairs, two more generously-sized bedrooms and a third full bathroom ensure ample space for family and guests. Situated on a picture-perfect cul-de-sac, this home boasts impeccably maintained grounds with mature landscaping, providing privacy and tranquility. The large deck is ideal for outdoor gatherings, and the three-car garage with a gracious driveway offers plenty of parking and storage space. Located just 48 miles from Boston and 11 miles from Providence, this exceptional property offers easy commuting access, top school district, proximity to Kirkbrae Country Club, and a wonderful community at your doorstep.
$1,199,999
25 Fair Oaks Drive Lincoln, RI 02865
- Type:
- Single Family
- Sq.Ft.:
- 3,651
- Status:
- Active
- Beds:
- 3
- Lot size:
- 2.19 Acres
- Year built:
- 1994
- Baths:
- 3.00
- MLS#:
- 1365966
- Subdivision:
- Fair Oaks Estates
ADDITIONAL INFORMATION
Located in desirable Fair Oaks Estate in Lincoln, each room has custom touches in this majestic sprawling ranch. Detailed workmanship is witnessed in every room. an elegant dining room where you can host meals underneath the chandelier. The inviting open concept is great for entertaining. The home has large, beautiful windows, a master ensuite and additional 2 bedrooms, which one is currently being used as an office. It also has a sitting room that can easily be a 4th bedroom and is adjoining to the front entry way. Then you walk into an incredible family room with an impressive stone fireplace. You can also sit watching the snow fall or sunset in this breath taking the 4-season room which also gives an abundance of natural light. This home has 2 1.2 bathrooms as well as a 3-car garage. Has a wine cellar under the garage, huge cedar closet workshop and a walk out. The huge lower level can be finished off for additional living space. Has new hardwood floors, updated kitchen cabinets, newer Subzero refrigerator and a new mahogany deck. Town gas line available if wanting to switch to gas heating system. This home sits on over 2 acres of land. Taxes reflect Homestead exemption. Call to schedule your showing today to see this amazing home!
- Type:
- Single Family
- Sq.Ft.:
- 2,400
- Status:
- Active
- Beds:
- 3
- Lot size:
- 0.13 Acres
- Year built:
- 1936
- Baths:
- 1.00
- MLS#:
- 1365687
ADDITIONAL INFORMATION
Welcome to this charming single-family home in Lincoln, RI! This lovely residence features 3 spacious bedrooms and 1 full bath, making it perfect for a small family or those looking for a cozy, manageable space. The home boasts beautiful hardwood flooring throughout, adding a touch of elegance and warmth. Abundant natural lighting creates a bright and inviting atmosphere in every room. The finished basement provides additional living space, ideal for a family room, home office, or gym. Outside, you'll find a good-sized yard with a finished area perfect for relaxing and entertaining. Whether you're hosting gatherings or enjoying a quiet evening outdoors, this space offers endless possibilities. Located in a desirable neighborhood, this home is close to local amenities, schools, and transportation, providing convenience and accessibility. Don't miss the opportunity to make this delightful Cranston home your own!
$450,000
3 Jason Drive Lincoln, RI 02865
- Type:
- Land
- Sq.Ft.:
- n/a
- Status:
- Active
- Beds:
- n/a
- Lot size:
- 1.17 Acres
- Baths:
- MLS#:
- 1365534
ADDITIONAL INFORMATION
Only 3 lots left, reserve yours now! Welcome to The Fairgrounds, a private new 9 lot subdivision in the exclusive Kendall Estates Neighborhood of Lincoln. Design and build your dream home on Lot 3, a 1.2 acre lot at the end of a cul-de-sac. Utilities connected: underground electric, town water and sewer, natural gas. 10 minutes to Providence, 45 minutes to Boston. PLEASE USE 20 KENDALL DRIVE, LINCOLN FOR GPS DIRECTIONS TO THE START OF THE SUBDIVISION.
- Type:
- Condo
- Sq.Ft.:
- 1,406
- Status:
- Active
- Beds:
- 2
- Year built:
- 1983
- Baths:
- 2.00
- MLS#:
- 1365274
ADDITIONAL INFORMATION
Beautiful, bright END UNIT townhouse. Open floor plan with deck off living room facing wooded yard. Privacy!! Gas fireplace, gas heat, finished lower level with laundry. Attached garage. Remodeled kitchen with stainless steel appliances. Near shopping and highways.
- Type:
- General Commercial
- Sq.Ft.:
- 3,520
- Status:
- Active
- Beds:
- n/a
- Lot size:
- 0.91 Acres
- Year built:
- 1979
- Baths:
- MLS#:
- 1364508
ADDITIONAL INFORMATION
Welcome to Lincoln Gardens! Nestled within a residential neighborhood of the town of Lincoln, this picturesque property spans .91 acres, commanding attention as a local landmark. The property boasts four structures, including an original farm stand, a fully heated four-season greenhouse, and a two-car garage featuring a sizable walk-in fridge. The storefront itself is a turnkey, full-service florist and garden center, proudly serving Rhode Island and parts of Massachusetts. Within this 1900 sq ft structure, the first floor serves as retail space complemented by a spacious second floor office capable of an expansion of the current store front or additional storage. The 1040 sq ft basement is equipped with a walk in fridge. In the rear of the storefront lies a fully irrigated half acre. The lot benefits from grandfather rights, allowing its current use to continue or accommodating a reasonable alternative as deemed acceptable by the town of Lincoln. If you are interested in becoming a small business owner, expanding your current business to a new location, or you simply grasp the multitude of possibilities this property holds, then consider this your next investment! This sale encompasses all the business has to offer including but not limited to: its inventory, delivery van, & equipment. Creative financing negotiable to a viable buyer. Schedule your private tour today! $699,900
$400,000
4 Jason Drive Lincoln, RI 02865
- Type:
- Land
- Sq.Ft.:
- n/a
- Status:
- Active
- Beds:
- n/a
- Lot size:
- 0.73 Acres
- Baths:
- MLS#:
- 1363065
ADDITIONAL INFORMATION
Only 3 lots left, reserve yours now! Welcome to The Fairgrounds, a private new 9 lot subdivision in the exclusive Kendall Estates Neighborhood of Lincoln. Design and build your dream home on Lot 4, a 3/4 acre lot at the end of a cul-de-sac. Utilities connected: underground electric, town water and sewer, natural gas. 10 minutes to Providence, 45 minutes to Boston. PLEASE USE 20 KENDALL DRIVE, LINCOLN FOR GPS DIRECTIONS TO THE START OF THE SUBDIVISION.
$595,000
79 ROCKRIDGE Road Lincoln, RI 02865
- Type:
- Single Family
- Sq.Ft.:
- 2,236
- Status:
- Active
- Beds:
- 4
- Lot size:
- 0.4 Acres
- Year built:
- 1972
- Baths:
- 3.00
- MLS#:
- 1363033
- Subdivision:
- SAYLESVILLE HIGHLANDS
ADDITIONAL INFORMATION
This well maintained and spacious 2236 sq. ft. 4 bedroom Colonial is located in desirable Saylesville Highlands neighborhood. Features of the first floor are a large living room with a wood burning fireplace, updated eat-in-kitchen, dining room and an oversized family room which provides access to an outside deck. There is also a half bath and laundry area on this level. The second level has a primary bedroom with a full bath and 3 additional oversized bedrooms all having hardwood floors. Some cosmetic work and paint will make this home shine. In the lower level there is additional space to create more living area and an integral 2 car garage. Step outside to your private backyard to enjoy beautiful plantings and a babbling brook. Call today to make an appointment for your forever home.
$850,000
3 Lower Road Lincoln, RI 02865
- Type:
- General Commercial
- Sq.Ft.:
- n/a
- Status:
- Active
- Beds:
- n/a
- Lot size:
- 0.42 Acres
- Year built:
- 1958
- Baths:
- MLS#:
- 1362658
ADDITIONAL INFORMATION
Rare opportunity to own a collision center located in Lincoln! Sale comes with all licenses. Building is in pristine condition and offers ample parking spaces. Email for more information.
$175,000
0 Great Road Lincoln, RI 02865
- Type:
- Land
- Sq.Ft.:
- n/a
- Status:
- Active
- Beds:
- n/a
- Lot size:
- 0.73 Acres
- Baths:
- MLS#:
- 1360538
ADDITIONAL INFORMATION
BUILDABLE LOT ON GREAT ROAD IN LINCOLN! Attention Contractors and Investors! This prime 30,800 square foot level lot is now available, offering an exceptional development opportunity. Located in highly desirable area, the lot has all necessary utilities nearby. This lot presents a rare chance to capitalize on a prime location. Buyer must conduct their own due diligence for all required approvals. Don't miss out on this unique investment opportunity! ***LOT IS LOCATED ACROSS FROM 1058 GREAT ROAD*** ***CALLS ONLY PLEASE, NO TEXTS***
$1,250,000
274 Albion Road Lincoln, RI 02865
- Type:
- Single Family
- Sq.Ft.:
- 1,562
- Status:
- Active
- Beds:
- 3
- Lot size:
- 2.69 Acres
- Year built:
- 1915
- Baths:
- 2.00
- MLS#:
- 1358889
ADDITIONAL INFORMATION
Nested on a tranquil 2.69 acres Zoned RS/RA. On Albion Rd. Walking distance to the country club. This 1,562 sq/ft country home, though aged, has been well-maintained and is being sold "As Is" for $1,250,000.00. If you are country, love animals, trees, and have the cash, check it out. If it feels like home, buy it. Please note the "No Trespassing" sign. Prospective buyers must be represented by a licensed professional and be prequalified. We appreciate your interest and patience. Thank You.
$1,500,000
144 Railroad Street Lincoln, RI 02838
- Type:
- General Commercial
- Sq.Ft.:
- 5,200
- Status:
- Active
- Beds:
- n/a
- Lot size:
- 0.14 Acres
- Year built:
- 1900
- Baths:
- MLS#:
- 1358701
ADDITIONAL INFORMATION
Investors take note! This income-generating 7 unit offers plenty of cashflow with updated market rent. Five units include 3 spacious bedrooms, dine-in kitchens and open living room area. One unit offers 2 bedrooms with the same layout and the last unit is a spacious studio. 6 of the 7 units have been completely renovated and offer access to a shared front balcony. Off-street parking for up to 10 cars (each unit has one parking spot) with plenty of street parking as well. Property is up to fire code and complete with new electrical, boilers, and hot water heaters. $9500/monthly income. Do not miss out on this fully-occupied opportunity. Schedule a showing today!
$799,900
0 New River Road Lincoln, RI 02865
- Type:
- Single Family
- Sq.Ft.:
- 2,300
- Status:
- Active
- Beds:
- 4
- Lot size:
- 0.48 Acres
- Year built:
- 2024
- Baths:
- 3.00
- MLS#:
- 1356120
ADDITIONAL INFORMATION
TO BE BUILT CUSTOM HOME ON LOT 1! Build a classic 4 bed 2.5 bath open floor plan colonial with farmers porch or a modern one level. Whatever your heart desires! Choose and customize these beautiful floor plans to your liking or choose your own plan. Photos feature spec options at this listed price and size from a previously built home. Please confirm all inclusions with listing agent. Upgrades options available. Close to the beautiful Blackstone Valley Bike Path. Enjoy convenient access to major highways for easy commutes to Boston or Providence. The neighborhood offers everything you need, with shopping, gyms, restaurants, a golf course, and schools all nearby. Truly an exceptional location.
$375,000
1 Jason Drive Lincoln, RI 02865
- Type:
- Land
- Sq.Ft.:
- n/a
- Status:
- Active
- Beds:
- n/a
- Lot size:
- 1 Acres
- Baths:
- MLS#:
- 1351668
- Subdivision:
- Kendall Estates
ADDITIONAL INFORMATION
Welcome to The Fairgrounds, a private new 9 lot subdivision in the exclusive Kendall Estates Neighborhood of Lincoln. Design and build your dream home on Lot 1, a 1 acre lot at the end of a cul-de-sac. All public utilities available: underground electric, town sewer and water and natural gas. 10 minutes to Providence, 45 minutes to Boston. Only 4 lots left, reserve yours now! PLEASE USE 20 KENDALL DRIVE, LINCOLN FOR GPS DIRECTIONS TO THE START OF THE SUBDIVISION.

The data relating to real estate for sale on this web site comes in part from the IDX Program of the State-Wide MLS. IDX information is provided exclusively for consumers' personal, non-commercial use and may not be used for any purpose other than to identify prospective properties consumers may be interested in purchasing. Copyright © 2024 State-Wide MLS, Inc. All rights reserved.

The property listing data and information, or the Images, set forth herein were provided to MLS Property Information Network, Inc. from third party sources, including sellers, lessors and public records, and were compiled by MLS Property Information Network, Inc. The property listing data and information, and the Images, are for the personal, non-commercial use of consumers having a good faith interest in purchasing or leasing listed properties of the type displayed to them and may not be used for any purpose other than to identify prospective properties which such consumers may have a good faith interest in purchasing or leasing. MLS Property Information Network, Inc. and its subscribers disclaim any and all representations and warranties as to the accuracy of the property listing data and information, or as to the accuracy of any of the Images, set forth herein. Copyright © 2024 MLS Property Information Network, Inc. All rights reserved.
Lincoln Real Estate
The median home value in Lincoln, RI is $449,900. This is higher than the county median home value of $372,900. The national median home value is $338,100. The average price of homes sold in Lincoln, RI is $449,900. Approximately 63.75% of Lincoln homes are owned, compared to 29.63% rented, while 6.62% are vacant. Lincoln real estate listings include condos, townhomes, and single family homes for sale. Commercial properties are also available. If you see a property you’re interested in, contact a Lincoln real estate agent to arrange a tour today!
Lincoln, Rhode Island has a population of 22,415. Lincoln is more family-centric than the surrounding county with 34.44% of the households containing married families with children. The county average for households married with children is 27.53%.
The median household income in Lincoln, Rhode Island is $94,571. The median household income for the surrounding county is $65,797 compared to the national median of $69,021. The median age of people living in Lincoln is 43 years.
Lincoln Weather
The average high temperature in July is 83.2 degrees, with an average low temperature in January of 17.1 degrees. The average rainfall is approximately 50.7 inches per year, with 40.5 inches of snow per year.
