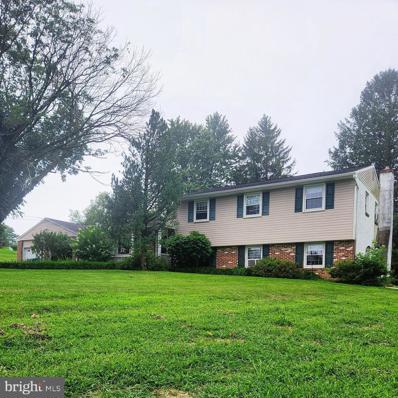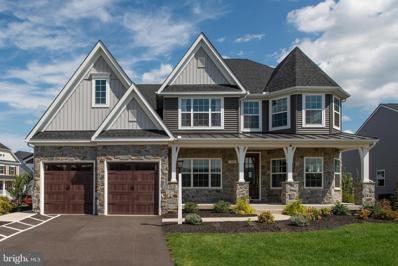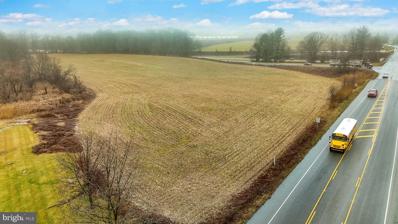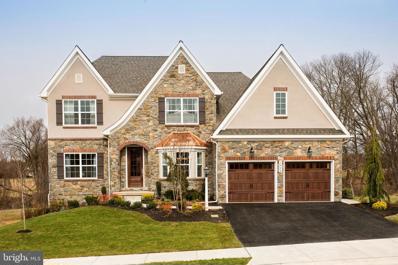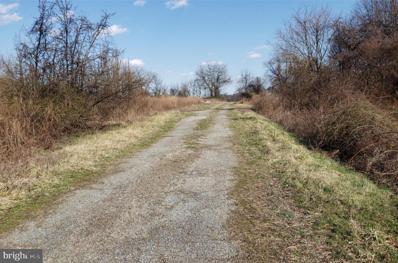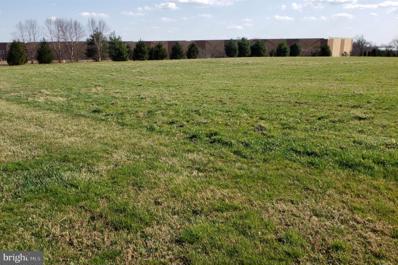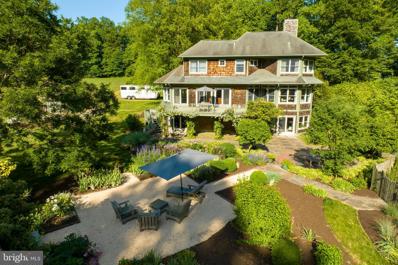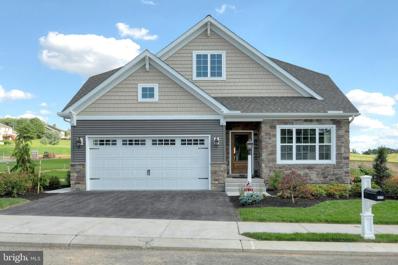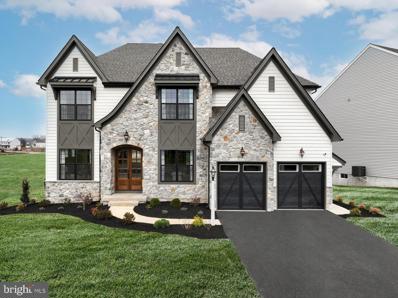West Grove PA Homes for Rent
- Type:
- Single Family
- Sq.Ft.:
- 1,938
- Status:
- Active
- Beds:
- 4
- Lot size:
- 0.93 Acres
- Year built:
- 1964
- Baths:
- 3.00
- MLS#:
- PACT2060156
- Subdivision:
- West Grove
ADDITIONAL INFORMATION
Discover the allure of 322 Rosehill Dr, now back on the market with significant upgrades, including a brand-new septic system, whole house UV water filtration system, and sump pump for worry-free living. This captivating home features a spacious, open layout with four bedrooms and two and a half baths, ideal for comfortable family living. The oversized two-car garage and extra-large driveway provide ample parking, while the convenient mudroom off the dining room adds practicality to your daily routine. Sunlight pours through Anderson tilt thermopane windows, illuminating the expansive interior. The lower level impresses with a vast family room complete with a cozy coal-burning fireplace, a versatile flex/office space, a laundry room, and a half bath, bringing the total living space to nearly 3,000 sq. ft. Step outside to a stunning multi-level deck, accessible by three Pella sliding doors, where you can enjoy almost an acre of beautifully landscaped grounds, featuring a serene pond and waterfall. Located in the award-winning Avon Grove school district and close to shopping, dining, and major highways, 322 Rosehill Dr offers the perfect blend of tranquility and convenience. Don't miss the chance to make this exceptional property your own.
- Type:
- Single Family
- Sq.Ft.:
- 3,600
- Status:
- Active
- Beds:
- 4
- Lot size:
- 0.33 Acres
- Year built:
- 2024
- Baths:
- 3.00
- MLS#:
- PACT2059458
- Subdivision:
- Lexington Pointe
ADDITIONAL INFORMATION
Welcome to Lexington Point, a tranquil community of newly constructed homes in the heart of Chester County, PA. Surrounded by picturesque mature trees, the 32 generously-sized homesites, each averaging 1/3 acre in size, are the perfect backdrop to create your dream home. Nestled in the historic community of West Grove, PA, Lexington Point provides easy access to Route 1 and Route 41, offering a convenient commute for residents. And with downtown Wilmington, just a stone's throw away, you'll have access to all the urban amenities you could desire, including fine dining, shopping, and entertainment options. The Nottingham features a 2-story Family Room open to the eat-in Kitchen with walk-in pantry and Breakfast Area. The spacious Ownerâs Suite is located on the first floor, with 2 walk-in closets and full Bathroom. A Study, formal Dining Room, Powder Room, Laundry Room, and 2-car garage complete the first level. The hallway upstairs overlooks the Family Room below. An optional Bonus Room is located over the Ownerâs Suite. 3 additional Bedrooms with walk-in closets and a full Bath are on the second floor. The Nottingham can be customized to include up to 6 Bedrooms and 4.5 Bathrooms.
$1,999,999
230 N Jennersville Road West Grove, PA 19390
- Type:
- Other
- Sq.Ft.:
- n/a
- Status:
- Active
- Beds:
- n/a
- Lot size:
- 4 Acres
- Year built:
- 2024
- Baths:
- MLS#:
- PACT2059442
ADDITIONAL INFORMATION
Unimproved land. 4 acre Commercial lot conveniently located at SW intersection of Rt 1 Bypass and Rt 796 in Jennersville. Zoned C-2.
- Type:
- Single Family
- Sq.Ft.:
- 2,789
- Status:
- Active
- Beds:
- 4
- Lot size:
- 0.33 Acres
- Year built:
- 2024
- Baths:
- 3.00
- MLS#:
- PACT2053088
- Subdivision:
- Lexington Pointe
ADDITIONAL INFORMATION
Welcome to Lexington Point, a tranquil community of newly constructed homes in the heart of Chester County, PA. Surrounded by picturesque mature trees, the 32 generously-sized homesites, each averaging 1/3 acre in size, are the perfect backdrop to create your dream home. Nestled in the historic community of West Grove, PA, Lexington Point provides easy access to Route 1 and Route 41, offering a convenient commute for residents. And with downtown Wilmington, just a stone's throw away, you'll have access to all the urban amenities you could desire, including fine dining, shopping, and entertainment options. The Augusta features an open floorplan and first-floor Ownerâs Suite. An eat-in Kitchen and Breakfast Area are open to the Family Room. The Ownerâs Suite has a full bath and large walk-in closet. A Study and formal Dining Room are off the front Foyer. The Laundry Room leads to a 2-car Garage. A Loft Area, full bath, and 3 additional bedrooms with walk-in closets are located upstairs. The Augusta can be customized to include up to 5 Bedrooms and 3.5 Bathrooms.
$1,650,000
Lot 3 Jennersville Road West Grove, PA 19390
- Type:
- Industrial
- Sq.Ft.:
- n/a
- Status:
- Active
- Beds:
- n/a
- Lot size:
- 32.8 Acres
- Year built:
- 2022
- Baths:
- MLS#:
- PACT2050802
ADDITIONAL INFORMATION
32.8 acres of industrial zoned land with East Penn Railroad access. .6 miles south of US 1 on Rt 796 and midway between Philadelphia and Baltimore. Property survey with topo and wetland delineation available. Public water, public sewer, natural gas, and three phrase electric at the street. Sale is subject to subdivision. Taxes are estimated.
- Type:
- Industrial
- Sq.Ft.:
- n/a
- Status:
- Active
- Beds:
- n/a
- Lot size:
- 9.5 Acres
- Year built:
- 2022
- Baths:
- MLS#:
- PACT2050798
ADDITIONAL INFORMATION
9.5 acres of industrial zoned land, .6 miles south of US 1 on Rt 796 and midway between Philadelphia and Baltimore. Property survey with topo and wetland delineation available. Public water, public sewer, natural gas and three phrase electric at the street. Sale is subject to subdivision.
$2,150,000
260 Hood Road West Grove, PA 19390
- Type:
- Single Family
- Sq.Ft.:
- 3,700
- Status:
- Active
- Beds:
- 3
- Lot size:
- 10.7 Acres
- Year built:
- 1999
- Baths:
- 4.00
- MLS#:
- PACT2048568
- Subdivision:
- None Available
ADDITIONAL INFORMATION
260 Hood Road is a beautifully designed 1999 custom colonial, with the charm of a New England coastal home, nestled in the heart of Chester Countyâs horse country. Neighboring top Olympic level equestrian training facilities and near international competitions of all disciplines, this property is a horse enthusiastâs dream. With views of rolling hills, proximity to miles of preserved land trust and more than 10 acres for your animals, this property offers the perfect opportunity to build your dream country retreat. The external features of this property emit charm, with a circular pebble driveway, stone walls surrounding the flagstone patio, gorgeous vegetable & flower gardens, and an orchard. The heated pool is surrounded by a picket fence, with an adjacent fire pit area for evenings relaxing with family and friends. On the southeast side of the property is a large cleared area, just perfect for grazing animals and your vision for a barn or detached garage. The inside of this home is also built for entertaining, with bright, cheery rooms, hardwood floors, 9 ft ceilings and windows that wrap around the entire house. The gourmet eat-in kitchen is large and open, with a central black granite island counter space, designed for the resident foodie or as a place to gather with friends. The eat-in kitchen features custom cabinets, updated appliances, a large pantry and adjacent large mud room with great storage and closet space. From the kitchen area, there are sliding doors that lead out to a large upper deck overlooking the pool and backyard. The entry-level floor includes the open-format kitchen, family room, living and dining rooms which boast 2 working fireplaces. Upstairs there are 3 bedrooms and 2 full baths. The primary bedroom features spacious walk-in closets and a large bathroom with a soaking tub and large tile shower. Downstairs there is a tastefully designed walk-out basement with custom- built wood cabinetry, an office, a yoga/exercise room, and a TV/movie room with a full-service bar (sink, wine refrigerator and cupboard). This lower level area, which exits to the flagstone patio and pool, thoughtfully includes a full bath and changing room. The house is 3,700 square feet, including the fully finished basement. 2 Zone Central air; electric service is 200 amps, forced air heat with heat pump and electric back up; electric hot water; on site well and septic. The property abuts thousands of acres of open space and is surrounded by large equestrian properties in the famed Cheshire fox-hunting country. In addition, it is located within the award-winning Unionville-Chadds Ford School District, in West Marlborough Township, Chester County.
- Type:
- Single Family
- Sq.Ft.:
- 1,819
- Status:
- Active
- Beds:
- 3
- Lot size:
- 0.33 Acres
- Year built:
- 2024
- Baths:
- 3.00
- MLS#:
- PACT2030118
- Subdivision:
- Lexington Pointe
ADDITIONAL INFORMATION
Welcome to Lexington Point, a tranquil community of newly constructed homes in the heart of Chester County, PA. Surrounded by picturesque mature trees, the 32 generously-sized homesites, each averaging 1/3 acre in size, are the perfect backdrop to create your dream home. Nestled in the historic community of West Grove, PA, Lexington Point provides easy access to Route 1 and Route 41, offering a convenient commute for residents. And with downtown Wilmington, just a stone's throw away, you'll have access to all the urban amenities you could desire, including fine dining, shopping, and entertainment options. The Andrews features an open floorplan with optional 2-story Family Room. The Kitchen features an eat-in island open to Dining Area and Family Room. First-floor Ownerâs Suite has a walk-in closet and private bath. A Study, Powder Room, and Laundry Room are also on the first floor. 2 additional bedrooms, a full bath, and optional Loft Area complete the second floor.
- Type:
- Single Family
- Sq.Ft.:
- 4,016
- Status:
- Active
- Beds:
- 4
- Lot size:
- 0.33 Acres
- Year built:
- 2024
- Baths:
- 3.00
- MLS#:
- PACT2030110
- Subdivision:
- Lexington Pointe
ADDITIONAL INFORMATION
Welcome to Lexington Point, a tranquil community of newly constructed homes in the heart of Chester County, PA. Surrounded by picturesque mature trees, the 32 generously-sized homesites, each averaging 1/3 acre in size, are the perfect backdrop to create your dream home. Nestled in the historic community of West Grove, PA, Lexington Point provides easy access to Route 1 and Route 41, offering a convenient commute for residents. And with downtown Wilmington, just a stone's throw away, you'll have access to all the urban amenities you could desire, including fine dining, shopping, and entertainment options. The Devonshire is a 4+ bed, 2.5+ bath home featuring an open floorplan, 2 staircases, and many unique customization options. Inside the Foyer, there is a Living Room to one side and Dining Room to the other. In the main living area, the 2-story Family Room opens to the Kitchen with large eat-in island. The Kitchen also has a walk-in pantry and hall leading to the Study. Private Study near back stairs can be used as optional 5th bedroom. Upstairs, the spacious Owner's Suite has 2 walk-in closets and a private full bath. Bedroom 2, 3, & 4 share a hallway bath. Laundry Room is conveniently located on the same floor as all bedrooms. Oversized 2-car garage included. The Devonshire can be customized to include up to 7 Bedrooms and 8.5 Bathrooms. Popular Structural Options: Kitchen Packages: Chefs, Garden, Gourmet, Classic Breakfast Area Sunroom Conservatory First-Floor Guest Suite ILO Study Library Nook Owner's Suite Bath Packages: Tranquility, Venetian, Serenity, Cascade, Eden Loft ILO 2-Story Family Room Bedroom 5 Suite Above Conservatory or ILO 2-Story Family Room Finished Basement Basement Café
© BRIGHT, All Rights Reserved - The data relating to real estate for sale on this website appears in part through the BRIGHT Internet Data Exchange program, a voluntary cooperative exchange of property listing data between licensed real estate brokerage firms in which Xome Inc. participates, and is provided by BRIGHT through a licensing agreement. Some real estate firms do not participate in IDX and their listings do not appear on this website. Some properties listed with participating firms do not appear on this website at the request of the seller. The information provided by this website is for the personal, non-commercial use of consumers and may not be used for any purpose other than to identify prospective properties consumers may be interested in purchasing. Some properties which appear for sale on this website may no longer be available because they are under contract, have Closed or are no longer being offered for sale. Home sale information is not to be construed as an appraisal and may not be used as such for any purpose. BRIGHT MLS is a provider of home sale information and has compiled content from various sources. Some properties represented may not have actually sold due to reporting errors.
West Grove Real Estate
The median home value in West Grove, PA is $435,000. This is higher than the county median home value of $358,000. The national median home value is $219,700. The average price of homes sold in West Grove, PA is $435,000. Approximately 62.14% of West Grove homes are owned, compared to 33.04% rented, while 4.81% are vacant. West Grove real estate listings include condos, townhomes, and single family homes for sale. Commercial properties are also available. If you see a property you’re interested in, contact a West Grove real estate agent to arrange a tour today!
West Grove, Pennsylvania has a population of 2,857. West Grove is more family-centric than the surrounding county with 46.56% of the households containing married families with children. The county average for households married with children is 37.13%.
The median household income in West Grove, Pennsylvania is $60,887. The median household income for the surrounding county is $92,417 compared to the national median of $57,652. The median age of people living in West Grove is 31.7 years.
West Grove Weather
The average high temperature in July is 85.5 degrees, with an average low temperature in January of 20.7 degrees. The average rainfall is approximately 46.6 inches per year, with 23.8 inches of snow per year.
