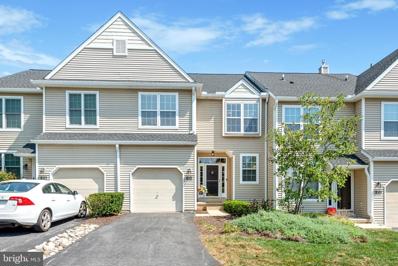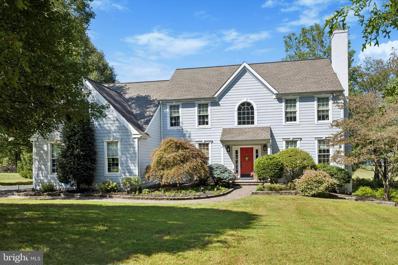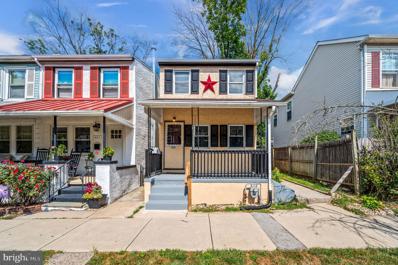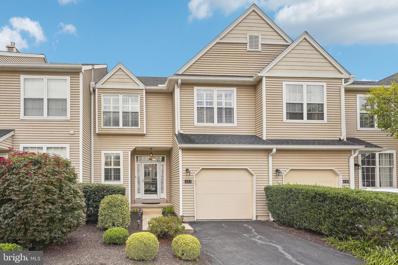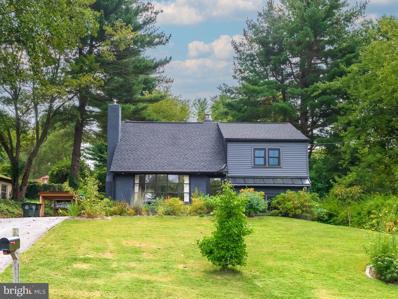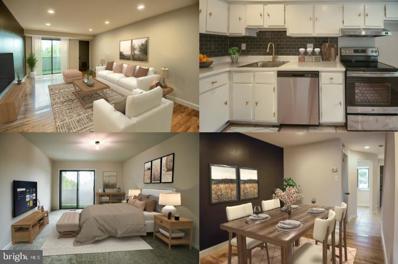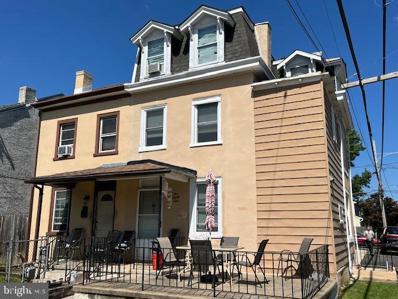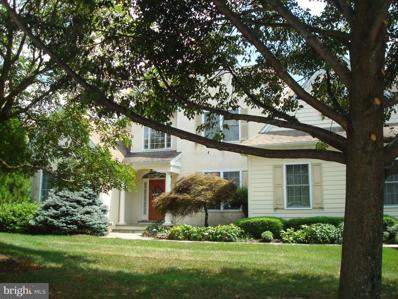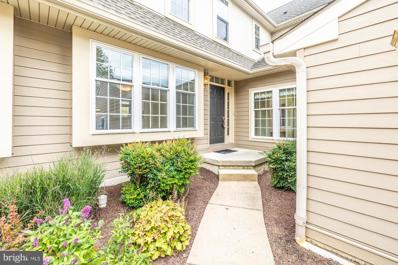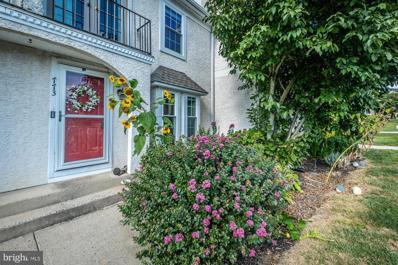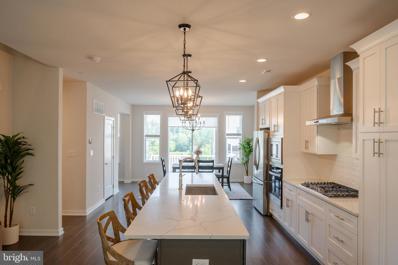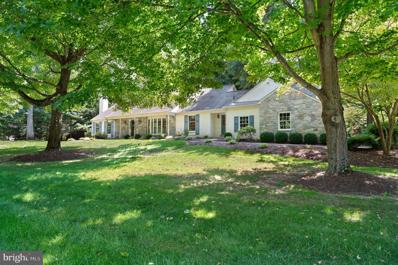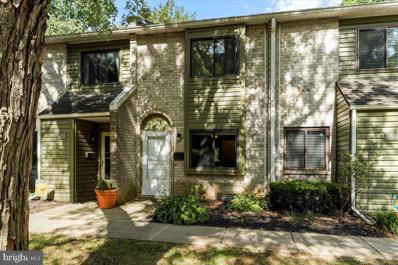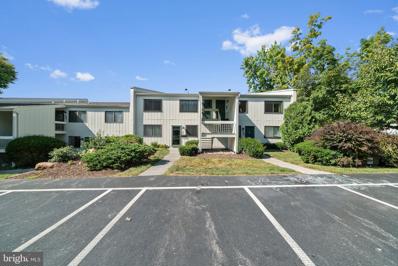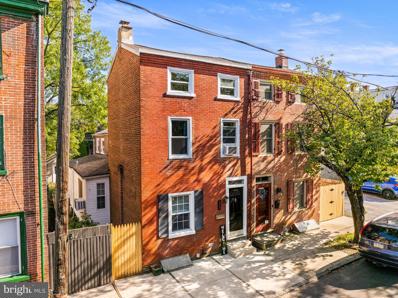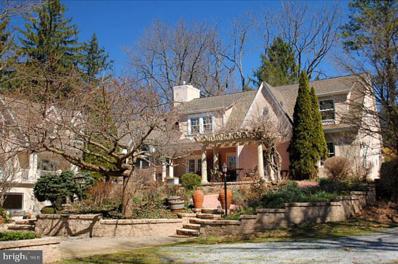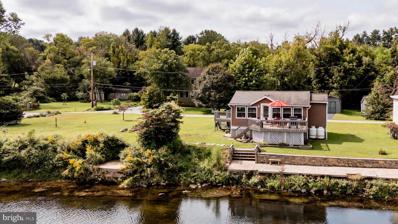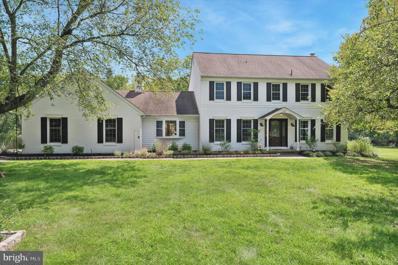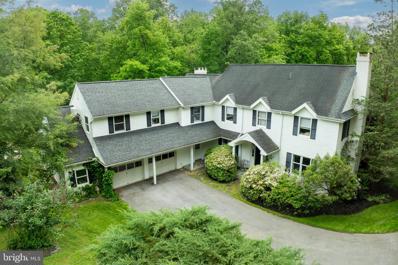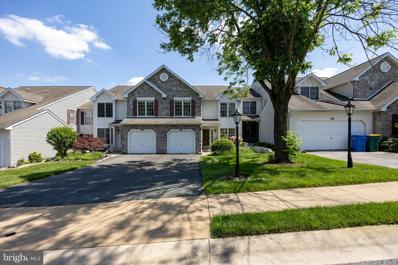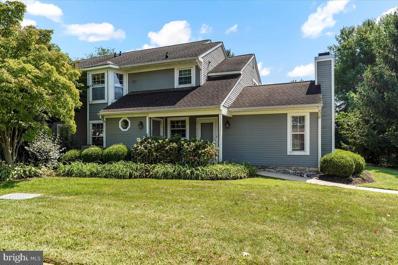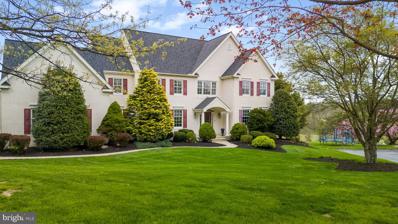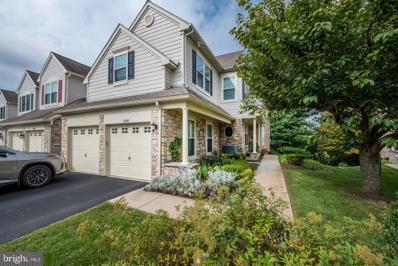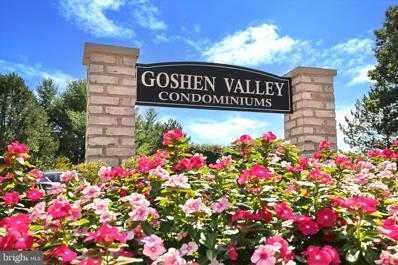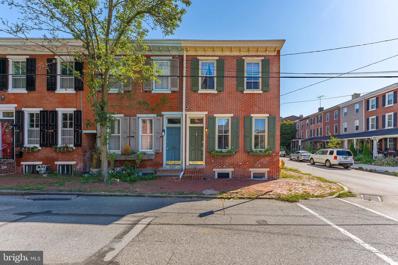West Chester PA Homes for Rent
- Type:
- Single Family
- Sq.Ft.:
- 2,333
- Status:
- Active
- Beds:
- 3
- Lot size:
- 0.02 Acres
- Year built:
- 1998
- Baths:
- 3.00
- MLS#:
- PACT2072496
- Subdivision:
- Sagamore
ADDITIONAL INFORMATION
Welcome to this impeccable 3 bedroom, 2.5 bath townhome in the sought-after community of Sagamore in East Bradford Township! Just minutes from the exciting and historic West Chester borough, this gorgeous home has been meticulously maintained with beautiful hardwood floors throughout the main floor, as well as gorgeous trim and molding throughout. Dramatic Coffered ceiling added in the family room which is perfect for entertaining with the additional gas fireplace, wired surround sound and stunning expansive views of the rear yard which backs to open space. The bright and cheery kitchen features beautiful cabinetry, tile backsplash, under cabinet lighting, stainless steel appliances and Corian counters. A sunny breakfast room is open to the kitchen and has sliders accessing an outdoor expanded deck that is perfect for relaxing after a long day or enjoying a morning cup of coffee. A main floor powder room and access to the 1-car garage complete the main level. The 2nd floor features a beautiful Master Suite with an oversized walk-in closet and full master bath. There are 2 additional generous-sized bedrooms, a center hall bath and laundry that complete this 2nd level. And don't forget the incredible finished walk-out basement that offers additional space for entertaining with a living room, playroom area and office space. In addition, the roof of this home was replaced by the HOA in 2018. This perfect home offers low maintenance living with close proximity to West Chester, Kennett Square, Longwood Gardens, Wilmington and all that the area has to offer! This is truly a one-of-a kind home that will not disappoint!
$1,150,000
1115 Alexander Lane West Chester, PA 19382
- Type:
- Single Family
- Sq.Ft.:
- 3,982
- Status:
- Active
- Beds:
- 4
- Lot size:
- 0.71 Acres
- Year built:
- 1994
- Baths:
- 3.00
- MLS#:
- PACT2074022
- Subdivision:
- Hamilton Place
ADDITIONAL INFORMATION
A rare opportunity in Birmingham Township and the Unionville-Chadds Ford school district and minutes from the West Chester borough is now available. Beautifully maintained and updated by meticulous owners, this property features a fantastic, updated Kitchen with easy access to the exterior, an oversized Pantry, Sub-Zero refrigerator, double oven and island cooking. In addition, the East wing Primary Bedroom offers a beautifully updated Bath, Walk-in closet with custom shelving and a enclosed sitting/exercise room. The main floor features a Formal Living Room and Dining room with the appropriate lighting and trim detail, a Study with classic built-in cabinetry for those who might work from home. Also, the fantastic kitchen mentioned earlier, along with a stepdown Family room with vaulted ceilings, skylights, a stone gas fireplace and a back staircase access to the upper level. Completing this floor is a three-season porch which is the perfect place to end the day and enjoy the rear yard view. The Upper-Level features the primary bedroom previously mentioned, an open balcony access via the main staircase, three other large bedrooms each with closet organizers plus access to a walk-in attic space for storage. The hall bath features a double bowl vanity. The home is located on a safe cul-de-sac street and is nicely landscaped with mature plantings, attractive hardscape pathways and a rear patio. In addition, there is an oversized driveway for parking or shooting hoops plus an attached 3 Car Garage. This home is the complete package. Come and make this house your Home!
- Type:
- Single Family
- Sq.Ft.:
- 1,088
- Status:
- Active
- Beds:
- 3
- Lot size:
- 0.07 Acres
- Year built:
- 1875
- Baths:
- 1.00
- MLS#:
- PACT2073520
- Subdivision:
- None Available
ADDITIONAL INFORMATION
Welcome to your Dream Home in the heart of West Chester borough! This is a Beautifully Updated single-family residence that Perfectly blends classic Charm with Modern amenities. This 3-bedroom, 1-bath Gem invites you into a world of Comfort and Style, where every detail has been Meticulously crafted to offer a Move-In ready experience like no other. As you step inside, youâll be greeted by the Crisp feel of New carpeting that spans the entire home, creating a Warm and Inviting atmosphere. The Freshly painted walls reflect the Natural light, Enhancing the Spaciousness of each room. The Fully Renovated Kitchen is a Chefâs Delight, boasting brand New Tile Floors, Sleek cabinetry, a Pristine countertop, and a modern stove. Whether youâre preparing a Gourmet meal or enjoying a casual breakfast, this Kitchen will be the Heart of your culinary Adventures. The Bathroom has been thoughtfully Updated with a Revitalized, contemporary design, featuring New Tile Flooring, a Stylish tile surround in the tub, a Chic New vanity and a Fresh coat of paint, making your daily routines feel like a spa Retreat. This home also has an unfinished Basement and a floored Attic, providing even more Storage options. Outside, the Home continues to Impress. Enjoy your morning coffee on the Charming front Patio, or entertain guests on the Newly painted rear deck, overlooking a Well-maintained Backyard, complete with a fence for added privacy. Do you want Off Street Parking? The detached Garage is more than just a place to park; itâs a Versatile space, Freshly painted and equipped with its own Electric. Itâs Perfect for a workshop, studio, or Extra storage. Located in the Desirable West Chester borough, this Home offers the Best of both worldsâ¦a Peaceful residential setting within walking distance to the Vibrant local shops and restaurants. This is more than just a house; itâs a place to call Home. Donât miss your chance to experience this Move-In ready Masterpiece! Hurry, this Home wonât last long!
- Type:
- Single Family
- Sq.Ft.:
- 2,155
- Status:
- Active
- Beds:
- 3
- Lot size:
- 0.02 Acres
- Year built:
- 1997
- Baths:
- 3.00
- MLS#:
- PACT2073728
- Subdivision:
- Sagamore
ADDITIONAL INFORMATION
Pack your bags and move right into this fabulous 3 bedroom, 2.5 bath townhouse located in the popular Sagamore Community. Located in the West Chester School District and just minutes from West Chester University and downtown West Chester. As you drive through the community you will be impressed by the beautifully landscaped development and realize why this is such a desirable location in which to live. The front door opens to gleaming hardwood flooring in the foyer. Continue down the hall to the open floor plan living area which combines both style and functionality. To the right is a very spacious kitchen with hardwood flooring, upgraded stainless steel appliances including a Bosch range and microwave & Viking refrigerator, granite counters, pendant lighting and a casual breakfast bar. The kitchen overlooks the dining area and spacious family room with recessed lighting, custom crown molding and cozy fireplace which is framed by accent windows which allow natural light to flow into the home. Sliding doors off the dining area lead to a private deck which has an incredible view of the natural landscape backdrop making this a fabulous area for entertaining or relaxing. A convenient half bath and entrance to the 1-car garage completes the main level. On the upper level you will find a large primary bedroom with ensuite bathroom, as well as 2 additional generously-sized bedrooms. A full bathroom in the hall and laundry area with newer Samsung washer & dryer complete the upper level. The finished lower-level with 10' ceilings opens to a spacious living area perfect for a gaming room, work out space, or entertaining space, and has sliding doors which lead out to the patio and common ground area. The lower-level also includes a private office and an unfinished storage/utility area. Updated hardware and custom plantation shutters add to the charm of the home. Convenient to shopping, restaurants, entertainment and more and in minutes be able to take advantage of the restaurants and shops in downtown West Chester. Easy access to major highways including Route 202 and West Chester Pike. This is a wonderful turnkey property in an amazing community- book your showing appointment today!
- Type:
- Single Family
- Sq.Ft.:
- 2,118
- Status:
- Active
- Beds:
- 3
- Lot size:
- 0.63 Acres
- Year built:
- 1967
- Baths:
- 3.00
- MLS#:
- PACT2073942
- Subdivision:
- Marshallton
ADDITIONAL INFORMATION
Welcome to 1410 Manorwood, a beautifully updated 3-bedroom, 2.5-bathroom single-family home located in the desirable West Bradford Township, part of the award-winning Downingtown School District. Nestled on a private, wooded .63-acre lot, this home offers a perfect blend of tranquility and modern living. As you step inside, youâre greeted by a welcoming living room with stunning floors and neutral paint that extend throughout the home. A cozy wood-burning fireplace anchors the space, and natural light pours in through a large front bay window, creating a warm and inviting atmosphere. The living room flows seamlessly into the tastefully updated kitchen, which features recessed lighting, a stylish tile backsplash, and stainless steel appliances. A large island provides extra countertop space and seating, perfect for casual dining or meal prep. Off the kitchen, a walk-in pantry with butcher block countertops, wine storage, and a bonus beverage refrigerator offers ample storage space. Large sliding glass doors connect the kitchen to the screened-in porch, making indoor-outdoor entertaining effortless. The screened-in porch is an ideal spot for entertaining and watching football games, or simply enjoying a relaxing fall day. Upstairs, the primary bedroom features recessed lighting, a ceiling fan, and an ensuite bathroom complete with tile floors, an updated vanity, and a tile-surround shower. Two additional bedrooms offer abundant natural light and share a conveniently located full hall bathroom, perfect for family or guests. Back downstairs, a bonus room offers flexible space that can be used as a home office, gym, playroom, or whatever suits your lifestyle needs. The backyard provides a private retreat with plenty of space for outdoor gatherings or playtime. The wooded lot offers natural shade and privacy. Located in the Marshallton area, youâll enjoy close proximity to local favorites like Highland Orchards and Stroud Preserve. The property is just a short drive from West Chester and Downingtown, offering easy access to shopping, dining, and major roadways for commuting. Experience the best of both worlds with peaceful living in a prime location! Schedule your showing today!
- Type:
- Single Family
- Sq.Ft.:
- 1,100
- Status:
- Active
- Beds:
- 2
- Year built:
- 1974
- Baths:
- 2.00
- MLS#:
- PACT2073972
- Subdivision:
- Summit House
ADDITIONAL INFORMATION
Stunning modern updated home clean and vacant and ready to move into. Just refinished. Has cold ac/tile shower/lovely kitchen, tile and hardwood floors and much more. ABSOLUTE MUST SEE HOME!
$1,200,000
529 E Barnard Street West Chester, PA 19382
- Type:
- Townhouse
- Sq.Ft.:
- n/a
- Status:
- Active
- Beds:
- n/a
- Lot size:
- 0.06 Acres
- Year built:
- 1900
- Baths:
- MLS#:
- PACT2073960
ADDITIONAL INFORMATION
Introducing an stabilized investment opportunity in the heart of Chester County, PA. This charming multi-family property features a 2,670 SF building with four units, providing a stable income stream and potential for future growth. Built in 1900, the property exudes historic charm while offering modern amenities. Situated in a zoned NC2 area, this prime location presents a myriad of possibilities for income generation. Boasting a solid track record of 100% occupancy, this investment promises immediate returns and long-term value. With its strategic positioning in the sought-after Chester County area, this property is a rare find for the savvy multifamily/low-rise/garden investor.
$1,100,000
120 Hidden Pond Way West Chester, PA 19382
- Type:
- Single Family
- Sq.Ft.:
- 3,967
- Status:
- Active
- Beds:
- 5
- Lot size:
- 0.32 Acres
- Year built:
- 2006
- Baths:
- 5.00
- MLS#:
- PACT2073240
- Subdivision:
- Arborview
ADDITIONAL INFORMATION
This is a Lovely, Grand house with space for everyone and everything! Grand Living Room with Gas Fireplace open to very large and beautifully appointed Kitchen with Breakfast Bar and area for Table with View of Backyard. Dinner will be a Breeze with the five burner Gas Range, SS Hood and SS Double wall Ovens. Large Formal Dining rm one side of the Foyer,close to the Kitchen. Formal Living rm with built-in shelving and Gas Fireplace off the other side of the Foyer, OR could be a great Office. Extremely convenient to have a First floor Main Bedroom with Gorgeous Bathroom, to include a soaking tub ......Every window looks out to beautifully planted grounds...... Laundry and half bath off Kitchen, convenient to the Garage. Three Bedrooms upstairs with plenty of space for all and good closet space. One bedroom has attached full bath, the other two Bedrooms share a Jack&Jill bath. Finished Walk-out basement adds even more space to enjoy: Very large Family Room, a room that can be a bedroom, office or craft room, Full bath and very large room for storage plus separate Utility Room, as well as Closet. Gas Heater Replaced in 2023. Newer gas water heater. Wood flooring and wood steps to 2nd floor make the house even more appealing. Carpet is of very good quality. Window treatments remain in the house. Ample lighting and ceilings fans. If square footage is important, please measure for yourself.
$559,000
330 Lea Drive West Chester, PA 19382
- Type:
- Single Family
- Sq.Ft.:
- 3,881
- Status:
- Active
- Beds:
- 3
- Lot size:
- 0.04 Acres
- Year built:
- 1992
- Baths:
- 5.00
- MLS#:
- PACT2073514
- Subdivision:
- Knolls Of Birmingh
ADDITIONAL INFORMATION
Location, location location! Don't miss this lovingly maintained townhome, in the desirable Knolls of Birmingham neighborhood, a prime West Chester location with award winning Unionville Chadds Ford SD. Move in condition with 4 levels of livable space! The bright and open home has a hardwood entry; large eat in kitchen with recently painted cabinets, granite counters, subway tile backsplash, stainless range, newer flooring and large oversized windows; open to bright LR/DR area w/marble gas FP, and entrance to upgraded deck. The main level also includes oversized closet/possible pantry space, powder room and bright laundry room with entrance to 2 car garage; UL includes spacious primary bedroom suite w/walk in closet and primary bath w/shower, soaking tub, double sinks and oversized windows. This level also has a second bedroom and full hall bath and large hallway linen closet. Third level w/additional bedroom and full bath. Finished basement includes half bath, new carpet, movable bar and walkout slider to back yard. The spacious basement has an additional unfinished area with workbench, shelves and ample storage space. This home checks all the boxes! Neutral paint, newer carpet, exterior remodel (2013) included windows, roof and siding, newer HVAC 2016. Close to shopping, restaurants, golf courses, airport and easy access to all major routes! The location of this beautiful neighborhood is convenient to everything, offers amenities including community pool and tennis courts and is tucked away among walking trails and ensconced in the historic battlefield area.
- Type:
- Single Family
- Sq.Ft.:
- 2,468
- Status:
- Active
- Beds:
- 3
- Lot size:
- 0.03 Acres
- Year built:
- 1988
- Baths:
- 3.00
- MLS#:
- PACT2073448
- Subdivision:
- Bradford Square
ADDITIONAL INFORMATION
Get ready to move into this attractive 3 bed, 2 1/2 bath townhouse in Bradford Square! From the entrance area, step down into the expansive living room area, with a wood burning fireplace, ceiling fan and an open concept floorplan. From the hallway, enter the large dining area, allowing for ample seating, and a sliding glass door leading to the newly installed composite deck (16'x7'). Sit outside and enjoy your views of the tree lined open space. The updated kitchen includes stainless steel appliances, built in microwave, white wood shaker cabinets and granite counter tops. The nice sized updated powder room completes the first floor. LVP wood floors throughout the first floor and finished basement. On the second floor, the primary bedroom has plenty of light with both a window and French doors. There are two full size closets and an en-suite bathroom. The bathroom will wow you with its beautiful tiled walk in shower, granite counter tops and porcelain tile floor. The second bedroom also has two closets and plenty of room (12x14). The hallway bathroom is updated with granite counter tops, bathtub and a ceramic tile floor. Laundry facilities are also on this floor, as well as a large storage closet and a linen closet. The third floor has a third bedroom, with a skylight and two closets. The large walk out basement gives you even more space to relax with a 28'x16' finished area, recessed lights and two sets of sliding glass doors that lead to a concrete patio and a view of the open space. The unfinished area gives plenty of room for storage. New HVAC 2024. Great location with easy access to West Chester Borough, Rte 202, 322 and other major routes. HOA includes basketball courts, tennis courts, in ground pool, playground/tot lot. Walking trails surround the area. 2 assigned parking spaces and plenty of extra parking. Photos will be added on Friday.
- Type:
- Townhouse
- Sq.Ft.:
- 2,544
- Status:
- Active
- Beds:
- 3
- Lot size:
- 0.02 Acres
- Year built:
- 2022
- Baths:
- 3.00
- MLS#:
- PACT2072988
- Subdivision:
- West Chester Crossing
ADDITIONAL INFORMATION
Welcome to "Silicon Alley" affectionately nicknamed by the number of Star Tavern residents working in the Tech space who also appreciate beautiful modern living space, within walking distance to the best coffee cafes, restaurants and shops in Historic West Chester Borough, nicknamed one of the best small towns in America! Your corner Fernhill Elite townhouse checks all the boxes - from the roof terrace down to the two car garage. with over $130,000 in upgrade options in between! Main Level: The heart of the home boasts an unbelievable island with quartz countertop taking center stage between the beautiful living and dining space with a bonus space , plus an outdoor patio. Look up and enjoy the tall ceiling height with an abundance of natural light. Look down and you will see the upgraded hardwood flooring. The looks continue on the second level in the primary bedroom ,with ensuite and a dreamy walk-in closet Two additional rooms, plus laundry and a full bath complete this floor. You can't help but look at the perfect gallery wall leading to the studio space with a roof terrace on upper level 2. What a great spot for gaming and gathering to cheer on the Phillies....(Go Phils! ) Lower level included the two car garage and a bonus room with generous storage space. Schedule your visit today to this rare opportunity to live in this beautiful Toll Brothers community.
$1,250,000
1187 Hampshire Place West Chester, PA 19382
- Type:
- Single Family
- Sq.Ft.:
- 4,595
- Status:
- Active
- Beds:
- 4
- Lot size:
- 1.7 Acres
- Year built:
- 1980
- Baths:
- 4.00
- MLS#:
- PACT2070758
- Subdivision:
- Spring Meadows
ADDITIONAL INFORMATION
NEW PRICE! This exceptional custom-built stone and stucco Cape is located in the highly desirable community of Spring Meadows within the Unionville-Chadds Ford School District. The property has been meticulously maintained by its original owners and features a stunning two-story timber frame great room that opens seamlessly to the kitchen and family room, complete with a stone fireplace, making it ideal for gatherings and entertaining. Nestled on 1.7 acres, this four-bedroom, three-and-a-half-bath residence boasts beautiful hardwood floors, stone and brick fireplaces, exposed beams, and timber frame trusses. Upon entering, you are greeted by a two-story foyer that showcases hardwood flooring and abundant natural light, providing access to various first-floor rooms. The living room transitions effortlessly into the formal dining area, which then flows into the expansive kitchen equipped with wood cabinetry and a large island overlooking the great room. The great room features timber frame trusses, skylights, and a wall of windows that enhance the natural light and offer views of the deck and fenced yard. To the left upon entry, an office study includes a fireplace and built-in shelves, creating a comfortable space for work. The main floor primary bedroom includes an ensuite bath and a large window that overlooks the deck and surrounding woodlands. The first floor is completed by a laundry room and a half bath. A gracefully curved staircase leads to the second floor, which accommodates three additional bedrooms, one of which includes an ensuite bath. The lower level is partially finished, featuring a recreational or game room along with a spacious storage area. Additionally, a detached timber frame garage/barn provides an upper level that is well-suited for a home office or an entertainment venue. This building has its own driveway with extra parking. This location offers convenient access to major routes, West Chester, Kennett, Longwood Gardens, and nearby shopping and dining options.
- Type:
- Single Family
- Sq.Ft.:
- 1,064
- Status:
- Active
- Beds:
- 2
- Lot size:
- 0.02 Acres
- Year built:
- 1974
- Baths:
- 2.00
- MLS#:
- PACT2073634
- Subdivision:
- Goshen Valley
ADDITIONAL INFORMATION
Welcome to 1209 Valley Drive, nestled back in a very private location in the highly sought-after Goshen Valley community. This inviting, well maintained 2-bedroom, 1.5-bathroom townhome combines classic charm with modern convenience. Step inside to find beautiful hardwood floors that extend throughout the main level, enhancing the warm and welcoming atmosphere. The living room is bathed in natural light and features a cozy built-in wet bar, perfect for entertaining. Continue ahead, to find the open concept kitchen and dining area which boasts classic finishes, granite countertops and opens up to a private balcony through sliding doors with amazing viewsâideal for outdoor dining or relaxing. Upstairs, you'll find two well-sized bedrooms and a full bathroom, providing a comfortable and functional living space. The finished lower level is a standout feature of this home, offering a versatile living area that's perfect for hosting Sunday night football games or movie nights along with walkout access to the rear of the home. This level also includes a convenient half bath, a dedicated laundry area and separate storage/utility area. The community amenities add to the appeal of this property, with access to an outdoor pool, tennis courts, and a playground. The neighborhood is perfect for leisurely walks, and you'll find yourself less than a 10 minute drive to Downtown West Chesterâs array of Dining, Shopping and Activities, Okehocking Preserve, and Ridley Creek State Park with excellent hiking, biking and walking trails. Close proximity to Giant, Whole Foods, Starbucks, Wawa and more. Easy access to Septa Rails, PHL Airport, Phila, DE, NJ and all major routes. This one won't last long! Make your appointment today!
- Type:
- Single Family
- Sq.Ft.:
- 1,100
- Status:
- Active
- Beds:
- 2
- Lot size:
- 0.03 Acres
- Year built:
- 1974
- Baths:
- 1.00
- MLS#:
- PACT2073446
- Subdivision:
- Summit House
ADDITIONAL INFORMATION
Welcome to 229 Summit House, a beautifully maintained 2 bedroom, 1 bathroom condo nestled in the desirable community of Summit House. Situated on the second floor, this home offers a perfect blend of comfort and convenience. Step inside to discover a bright and airy living space, adorned with neutral paint throughout (painted in 2024), making it easy to add your personal touch. The kitchen boasts updated white cabinetry, stainless steel appliances, granite countertops and a new sink and faucet. The living room features a cozy fireplace, ideal for those chilly evenings, and flows seamlessly to a large balcony where you can enjoy your morning coffee or unwind after a long day. The balcony is accessible from both the living room and the primary bedroom, adding to the appeal of this inviting space. The spacious primary bedroom offers high ceilings and has direct access to the balcony, offering a peaceful spot to relax. The second bedroom is versatile and can be used as a guest room, home office, or whatever suits your needs. Recent updates include windows and patio doors replaced in 2017, new interior doors in 2020, a new storm door, and a new bathroom sink. The flooring throughout was replaced in 2024, along with a new shower faucet in the bathroom. Additionally, the HVAC system was replaced in 2017, and the hot water heater was updated in 2020. With its prime location in West Chester, this condo is just minutes from West Chester Boroughâs shopping, dining, and entertainment options, as well as major highways for easy commuting. Donât miss out on the opportunity to call this gem your home!
- Type:
- Twin Home
- Sq.Ft.:
- 1,794
- Status:
- Active
- Beds:
- 3
- Lot size:
- 0.07 Acres
- Year built:
- 1850
- Baths:
- 2.00
- MLS#:
- PACT2073382
- Subdivision:
- West Chester Boro
ADDITIONAL INFORMATION
Welcome to 110 East Miner Street, a delightful twin home nestled in the heart of West Chester Borough. This inviting property perfectly balances classic charm with modern convenience, offering a functional and welcoming space just steps from the vibrant scene of Downtown West Chester. From the moment you arrive, youâll be struck by the homeâs classic appeal, including a detached garage and a fully fenced-in yard that provide both privacy and practicality. Inside, the exposed brick walls and hardwood floors accentuate the homeâs timeless character. Not to mention a few built ins to add to the charm. The updated kitchen is a standout feature, offering modern functionality with practical finishes. It includes newer appliances, an island, and fresh white cabinetryâenhancements that make daily living a breeze. The main level also features a cozy living room, a dining room with a charming fireplace, and a versatile bonus space that can serve as a bourbon room, home office, or play area. A sliding door from the kitchen opens to a spacious deck and the fenced yard, ideal for outdoor entertaining and relaxation. Additionally, the main level boasts a convenient laundry room and one of the homeâs two updated full bathrooms. Upstairs, youâll find two comfortable bedrooms and another full bathroom. The third floor offers a charming loft-style bedroom with ample potentialâthis unique space could easily become your favorite retreat or adapt to various needs. Living here puts you just a block away from numerous community events, local parades, and the Saturday Growers Market, immersing you in the vibrant life of West Chester. Start your day with a coffee from Downtown and end it with dinner at Uptown. This home offers the perfect blend of convenience and charm, making it easy to experience the true essence of work-from-home living or simply enjoy being able to walk anywhere in the Borough. Consider 110 East Miner Street today for your next move.
$2,600,000
301 Westtown Way West Chester, PA 19382
- Type:
- Single Family
- Sq.Ft.:
- 17,500
- Status:
- Active
- Beds:
- 9
- Lot size:
- 5.1 Acres
- Year built:
- 1979
- Baths:
- 11.00
- MLS#:
- PACT2071690
- Subdivision:
- None Available
ADDITIONAL INFORMATION
**Diamond in the Rough in West Goshen, PA â Investorâs Dream** Welcome to 301 Westtown Way, a sprawling 13,500+ square foot estate nestled in the heart of one of Pennsylvania's most desirable communitiesâWest Goshen. This grand property, boasting 9 bedrooms, 9 full baths, and an additional half bath, offers endless possibilities for the discerning investor. Sitting on a private 5.1-acre lot, the home is secluded from the road, ensuring ultimate privacy. With unfinished wings that could easily expand the living space even further, this is a rare opportunity to unlock incredible potential. The main home features 3 kitchens, an indoor pool for year-round luxury, and a stunning atrium that brings the outdoors in with real trees growing through the earth. Other highlights include a state-of-the-art home theater, a fully finished walk-out basement, and breathtaking grounds with ample space for expansion. The home requires some TLC, but its bones are strong, making it a sound investment for those with a vision to transform this hidden gem. Located in West Goshen, a highly coveted area known for its proximity to Philadelphia and Wilmington, this estate offers the best of suburban living with quick access to urban amenities. West Goshen is known for its top-rated schools, serene parks, and vibrant community life. The surrounding area is rich with history, culture, and natural beauty, making it an ideal location for families or anyone seeking a peaceful retreat. Once renovated, this estate has the potential to sell for well over $5M. With the owner highly motivated to sell quickly, this is your chance to secure a unique property in one of the best locations in Pennsylvania. Donât miss the opportunity to turn this diamond in the rough into a crown jewel! Contact me today for more details or to schedule a private tour.
$299,900
6 Cabin Lane West Chester, PA 19382
- Type:
- Single Family
- Sq.Ft.:
- 738
- Status:
- Active
- Beds:
- 1
- Year built:
- 1969
- Baths:
- 1.00
- MLS#:
- PACT2073142
- Subdivision:
- None Available
ADDITIONAL INFORMATION
Renovated from top to bottom, 6 Cabin Club Lane is an open & airy home with modern amenities, charming details, and a setting like no other. Enjoy each day in the bright & open floorplan joining the living room & dining room with recessed lighting, dramatic archways, and gorgeous natural light throughout. The modernized kitchen features crisp white cabinetry, granite countertops, stainless steel appliances, adorable garden window to grow your plants and spices, and corner coffee bar area. The first of two decks is just outside of the kitchen, which is perfect for grilling. From the main living space, step outside to the larger deck to dine, relax, and enjoy your surroundings with a front row seat to the sights and sounds of nature along Brandywine Creek. Back inside, you will find the primary bedroom with walk-in closet, a full renovated bathroom, and the laundry. Bonus features of this home include new high efficiency appliances, energy efficient windows, an oversized driveway, attic storage and additional outdoor storage including two outdoor sheds. Situated between common space and Brandywine Creek, this is a truly one-of-a-kind location. Also with convenient access to everything the Brandywine Valley has to offer including West Chesterâs renowned dining and shopping, cultural attractions, wineries, parks and golf courses, West Chester University, and so much more. Live your best life here! Be sure to schedule a showing today.
- Type:
- Single Family
- Sq.Ft.:
- 4,035
- Status:
- Active
- Beds:
- 5
- Lot size:
- 1.4 Acres
- Year built:
- 1983
- Baths:
- 4.00
- MLS#:
- PACT2071998
- Subdivision:
- Pleasant Grove
ADDITIONAL INFORMATION
Buyer got cold feet! All inspections have been performed and the documents uploaded for your agent to access. All inspections were very clean! Here's your chance to secure a 5 bedroom home in the coveted neighborhood of Pleasant Grove! Welcome to 1191 Pynchon Hall Road. Situated on a cul-de-sac in a very quiet part of the neighborhood this home is dripping with potential. As you enter the front door, immediately to your right is a 1st Floor Primary Suite. Sleek and modern, this is one of 2 Primary suites in the home. Continue to the kitchen to find an updated backsplash and quartz counters. There is a pantry and kitchen island as well. Off of the kitchen is an enormous sun filled great room. There's plenty of space to spread out in this room and it offers views of the back yard and the pool. Also on this level you'll find a formal dining room, a den with a fireplace and access to the deck, a powder room and laundry. Near the laundry is access to the garage and a door to the back yard. Upstairs features the original Primary Suite and en suite bath. There 3 additional bedrooms on this level and a full hall bathroom. In the finished basement you'll find another fireplace, a large workshop and a cedar closet. Continue outside to find a relaxing pool and a large flat backyard. Outside, underneath the great room is storage for your outdoor tools and pool furniture. The front yard has a nice pergola and swing set and the driveway offers extra parking for 5 cars! This home is in the award winning West Chester Area School District, (Starkweather, Stetson, Rustin) and boasts low taxes yet close proximity to local amenities like shops & restaurants nearby make this truly one of kind property opportunity not worth missing out on! This community is just minutes away from many parks and the Brandywine Battlefield. It offers convenient access to major commuter Routes 1, 202 & 322 for quick access to Philadelphia, Wilmington and King of Prussia. Fantastic restaurants and shopping are nearby featuring Starbucks, Chipotle, Wegmans, Trader Joes, Whole Foods, Pottery Barn and more. Minutes from West Chester Borough, this location is excellent. Schedule your showing today at 1191 Pynchon Hall Road for more information about this amazing real estate opportunity!
$1,150,000
1051 Farmview Drive West Chester, PA 19382
- Type:
- Single Family
- Sq.Ft.:
- 4,362
- Status:
- Active
- Beds:
- 4
- Lot size:
- 5.5 Acres
- Year built:
- 1985
- Baths:
- 4.00
- MLS#:
- PACT2073166
- Subdivision:
- None Available
ADDITIONAL INFORMATION
Discover the perfect blend of European charm and traditional elegance in this exquisite, custom built, 4-bedroom property, set on 5.5 lush acres of serene countryside. This home offers a harmonious fusion of classic design and modern luxury, with every detail meticulously crafted for comfort and style. Upon entering the main floor, you'll be greeted by a flood of natural light that accentuates the spacious, open living areas, including a living room adorned with a fireplace, an intimate dining room, a family room with an additional fireplace, and a sunroom with peaceful woodland views, creating an inviting atmosphere perfect for both cozy gatherings and grand entertaining. The open kitchen, designed for the culinary enthusiast, flows seamlessly into the dining and living spaces, making it the heart of the home. Upstairs, the expansive primary bedroom and ensuite bathroom is a retreat unto itself, featuring a massive walk-in closet the size of a large roomâperfect for the most discerning fashion enthusiast. An unfinished room above the garage presents endless possibilities, whether you envision a private studio, home gym, or additional living space. Additionally, the upper level also features three ample-sized bedrooms, along with a versatile bonus room that can be tailored to your needsâwhether as a private office, a fifth bedroom, or a cozy retreat. There's one more surprise on this levelâa walk-up attic that provides finishable space and abundant storage, ensuring everything has its place. The newly renovated, finished basement extends the living area, offering a sophisticated wine cellar, and a large storage area presently including a fully equipped wood workshop. This exceptional home is thoughtfully angled to face south, with the pitch of the roof designed to maximize the benefits of the sun for both heating and cooling, ensuring energy efficiency year-round. Additionally, the home is equipped with a state-of-the-art geothermal heat pump, providing eco-friendly and cost-effective climate control by harnessing the earth's natural energy. This system further enhances the homeâs sustainability while maintaining optimal comfort in every season. Outdoor living is redefined with a wrap-around deck that invites you to savor bucolic views of the landscaped grounds, including a view of the tranquil pond on the neighboring property that adds a touch of serenity to your surroundings. Multiple entertainment areas provide the perfect backdrop for al fresco dining or leisurely afternoons by the pool. Just a short stroll into the woods, youâll find a peaceful stream, adding to the natural charm of the property. Additionally, the 3-bay tractor shed offers ample storage for gardening tools and outdoor equipment, ensuring everything you need for maintaining this beautiful property is close at hand. Whether youâre lounging by the sparkling pool, crafting in your workshop, or enjoying a fine wine from your cellar, this property is designed to cater to your every desire. Experience the timeless elegance and luxurious amenities that make this property an exceptional place to call home.
- Type:
- Single Family
- Sq.Ft.:
- 1,635
- Status:
- Active
- Beds:
- 2
- Lot size:
- 0.08 Acres
- Year built:
- 1994
- Baths:
- 3.00
- MLS#:
- PACT2073204
- Subdivision:
- Birmingham Hunt
ADDITIONAL INFORMATION
SWEET Immaculate âBirmingham Huntâ Townhome in Unionville ChaddsFord Schools! 1635Sqft 2Bedrooms 2.1Baths .08acres 1CAR Garage Surrounded by OPEN Space, Light & Bright, Original Owner, OPEN Concept Floor Plan, 2Story Family Room, Vintage Cosmetics throughout. Main Level: Living Room, Back Hall: Powder Room & Garage Entry, Kitchen & Breakfast Area: Slider to a Spacious Deck w/ âVistas of Greenâ, 2Story Family Room: Volume Ceiling & GAS Fireplace. Upper Level: Ownerâs Suite w/ Vaulted Ceiling: Dressing/Sitting Room, EnSuite Bath: Jetted Tub & Separate Shower, Walk-in Closet, Laundry, Full Bath, 2nd Bedroom. Unfinished Lower Level. No Lawn to Mow, no Weeds to Pull: Relax & Enjoy this Carefree Life Style! Super Convenient Location!
- Type:
- Townhouse
- Sq.Ft.:
- 1,068
- Status:
- Active
- Beds:
- 2
- Lot size:
- 0.02 Acres
- Year built:
- 1986
- Baths:
- 2.00
- MLS#:
- PACT2072550
- Subdivision:
- Bradford Square
ADDITIONAL INFORMATION
This is the location and neighborhood you've been waiting for! Welcome to this wonderfully maintained first floor unit in Bradford Square. This layout features a spacious 2 bed, 2 bath floor plan showcasing the family room with a fireplace and sliding doors leading to a huge private patio. The updated Kitchen adjoins the Dining Area and features updated countertops, newer appliances, and updated cabinetry. The primary bedroom is en suite with lots of closet space. The second bedroom is next to the hall bath which is great for visiting guests. The laundry is conveniently located in the hallway between the two bedrooms. The owner has done many updates to include newer flooring, kitchen coutner tops, kitchen cabinets, bathroom cabinets and toilets to name a few. Located minutes away from the borough of West Chester and Bradford Shopping Center, this community is a convenience at it's best!
$1,195,000
1009 Edgemill Way West Chester, PA 19382
- Type:
- Single Family
- Sq.Ft.:
- 5,926
- Status:
- Active
- Beds:
- 4
- Lot size:
- 0.7 Acres
- Year built:
- 1998
- Baths:
- 6.00
- MLS#:
- PACT2072644
- Subdivision:
- Steeplechase
ADDITIONAL INFORMATION
Welcome to this stunning property nestled within the prestigious Steeplechase at Radley Run community, offering an exquisite blend of modern updates and timeless elegance. This beautifully updated home has been meticulously maintained, including stucco remediation in 2018 by Reaction Exteriors. Situated on a premium lot backing to open space, there is an unparalleled sense of tranquility and privacy. As you step inside, you are greeted by a grand foyer leading to a private office adorned with built-ins and French doors, ideal for those seeking a dedicated workspace. The formal dining room, complete with custom molding and a butler's pantry featuring cherry cabinets, sink, and bar area, sets the stage for family dining experiences. Across the foyer, the formal living room provides additional entertaining space, accentuated by custom moldings and French doors leading to the family room. The family room, centered around a gas fireplace with a raised hearth, seamlessly flows into the lovely sunroom, screened in for enjoyment year-round. The kitchen is a chef's delight, boasting newer two-toned cherry cabinets, an oversized black island, ample storage space, and gorgeous granite countertops, all complemented by updated appliances. Convenience is key with a rear laundry room, mudroom, and access to the garage and lower level. Upstairs, the beautiful primary bedroom awaits with custom tray ceiling, spacious walk-in closet, and luxurious ensuite bathroom featuring double sinks, a master shower, and a soaking tub. A private sitting room accessed through the owners' suite provides a great space that can be used to enjoy a book, exercise or as a second office. Three additional generously sized bedrooms await, including a princess suite with a walk-in closet and private bathroom, and two bedrooms sharing a Jack and Jill bathroom, each with their own vanities. The finished, walk-out lower level is an entertainer's dream, featuring a custom bar with dishwasher, refrigerator, and ice machine, two distinct entertaining areas, a gas fireplace, and full bathroom. In the rear of the home you will find numerous outdoor living spaces including a large deck and stunning patio, adorned with customized tile and a stone wall, overlooking the expansive rear yard and the breathtaking open space of the neighborhood. With its Blue Ribbon schools, convenient access to shopping, roadways, and the West Chester Borough, this impeccable home offers the perfect blend of luxury, comfort, and convenience. Don't miss the opportunity to make this quality home your own! Schedule your showing today.
- Type:
- Townhouse
- Sq.Ft.:
- 3,589
- Status:
- Active
- Beds:
- 3
- Lot size:
- 0.19 Acres
- Year built:
- 1998
- Baths:
- 4.00
- MLS#:
- PACT2073234
- Subdivision:
- Greens Of Penn Oak
ADDITIONAL INFORMATION
Welcome to the ever popular Greens of Penn Oaks. A hidden gem of 70 homes neighboring the beautiful Penn Oaks Country Club and Golf Course. This lovely home is an end unit with an elevator to assist you to each floor, including wheel chair accessible, or to save you from lifting up to 400 lbs of transporting items from floor to floor. Central Vac! Meticulously maintained by original owner. They don't become available often! Hardwood floors throughout the 1st and 2nd levels, stairwell and loft! First floor center foyer. To the left is your formal living room or office with glass french doors. Tucked away behind is the powder room, three closets and entry to the 2 car garage. To the right of the foyer is the dining room with a peek a boo window through to the family room with gas fireplace. Eat in kitchen with island and gas top cooking. Slider access to the 1st floor tranquil deck with retractable awning and gas line for BBQ. The second floor elevator stop is to the primary suite with gas fireplace, 2 walk in closets and generously sized bath. Two additional bedrooms and hall bath, plus laundry room completes the 2nd floor. Next elevator stop: the basement is finished with a full bath and sliders to an extended patio. Security System. HOA covers landscaping, snow removal including shovelling your driveway and walkway to your front door! HOA also includes trash and recycling and periodic gutter cleaning and driveway sealcoating. Convenient to trains, planes and automobiles for shore points, Philadelphia and Wilmington, all your shopping needs, doctors, hospitals, parks, Longwood Gardens, historical interests in and around the Brandywine Valley. Come and get it! Be the next to call this neighborhood and 226 Greenbriar Drive your very own.
- Type:
- Single Family
- Sq.Ft.:
- 945
- Status:
- Active
- Beds:
- 2
- Year built:
- 1984
- Baths:
- 1.00
- MLS#:
- PACT2073256
- Subdivision:
- Goshen Valley Iii
ADDITIONAL INFORMATION
Goshen Valley Condominium Available - Come take a look at this 3rd floor 2bed/1 bath, 945 square foot unit that offers lovely woods and pond views from the private balcony. This unit has recently updated LVP flooring throughout, with appliances and hot water heater replaced in 2022. Entry into unit features large coat/storage closet. Kitchen features stainless/black appliances/ stainless undermount sink. Area off of kitchen could be used as breakfast/ dining area or office space. There are two spacious bedrooms, hall bathroom with stall shower and laundry, and linen closet. The community is beautifully landscaped, and offers its residents tennis and outdoor pool amenities. One designated parking space. Located in East Goshen Township in beautiful Chester County. Convenient to Route 202, East Goshen Township Park, Ridley Creek State Park, and West Chester Borough for plenty of dining/ shopping options.
- Type:
- Townhouse
- Sq.Ft.:
- 1,376
- Status:
- Active
- Beds:
- 3
- Lot size:
- 0.02 Acres
- Year built:
- 1850
- Baths:
- 2.00
- MLS#:
- PACT2070440
- Subdivision:
- West Chester Boro
ADDITIONAL INFORMATION
Welcome to 131 S Darlington Street, a charming 3-bedroom, 1.5-bath end-unit townhome nestled in the heart of West Chester Boro. Location doesnât get any better than this! Enjoy the amazing convenience of being just a couple blocks to Market Street and Gay Street, and all the fantastic dining, bars, and entertainment the town has to offer. This home boasts original hardwood floors throughout, adding warmth and character. Step inside to a welcoming living room featuring a striking brick wall, elegant crown molding, built-ins, and gleaming hardwood floors. The open layout seamlessly flows into the dining room and the well-appointed and updated kitchen, showcasing beautiful granite countertops. The family room is bathed in natural light from a skylight and French doors, which open to a private back patioâideal for morning coffee or relaxation. The first floor also includes a convenient powder room. Upstairs, you'll find a full bathroom with a tub/shower combo, a versatile guest room or office, and a second bedroom with attic access. The primary bedroom is spacious with hardwood flooring and a walk-in closet. The unfinished basement, in pristine condition, houses the washer, dryer, and essential utilities. Please note oven in kitchen is excluded. Donât miss your chance to call this delightful home yours!
© BRIGHT, All Rights Reserved - The data relating to real estate for sale on this website appears in part through the BRIGHT Internet Data Exchange program, a voluntary cooperative exchange of property listing data between licensed real estate brokerage firms in which Xome Inc. participates, and is provided by BRIGHT through a licensing agreement. Some real estate firms do not participate in IDX and their listings do not appear on this website. Some properties listed with participating firms do not appear on this website at the request of the seller. The information provided by this website is for the personal, non-commercial use of consumers and may not be used for any purpose other than to identify prospective properties consumers may be interested in purchasing. Some properties which appear for sale on this website may no longer be available because they are under contract, have Closed or are no longer being offered for sale. Home sale information is not to be construed as an appraisal and may not be used as such for any purpose. BRIGHT MLS is a provider of home sale information and has compiled content from various sources. Some properties represented may not have actually sold due to reporting errors.
West Chester Real Estate
The median home value in West Chester, PA is $406,100. This is higher than the county median home value of $358,000. The national median home value is $219,700. The average price of homes sold in West Chester, PA is $406,100. Approximately 35.38% of West Chester homes are owned, compared to 58.77% rented, while 5.85% are vacant. West Chester real estate listings include condos, townhomes, and single family homes for sale. Commercial properties are also available. If you see a property you’re interested in, contact a West Chester real estate agent to arrange a tour today!
West Chester, Pennsylvania 19382 has a population of 19,698. West Chester 19382 is less family-centric than the surrounding county with 35.67% of the households containing married families with children. The county average for households married with children is 37.13%.
The median household income in West Chester, Pennsylvania 19382 is $55,313. The median household income for the surrounding county is $92,417 compared to the national median of $57,652. The median age of people living in West Chester 19382 is 23.8 years.
West Chester Weather
The average high temperature in July is 86.6 degrees, with an average low temperature in January of 18.8 degrees. The average rainfall is approximately 46.5 inches per year, with 26.5 inches of snow per year.
