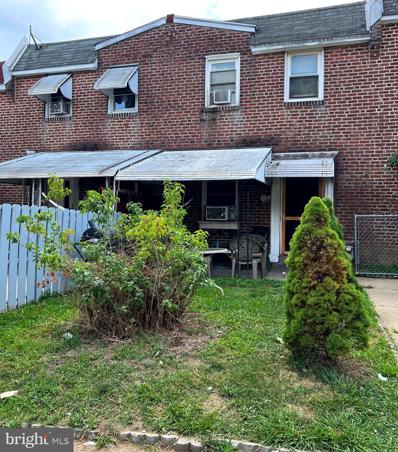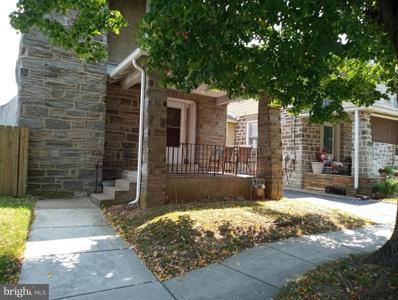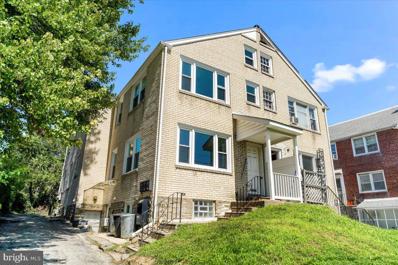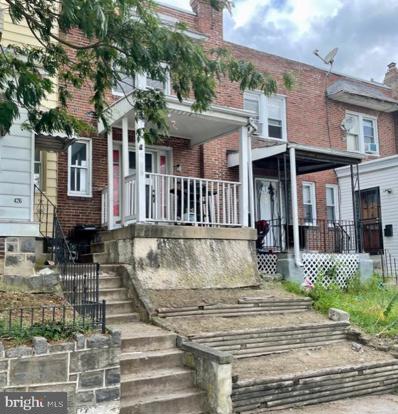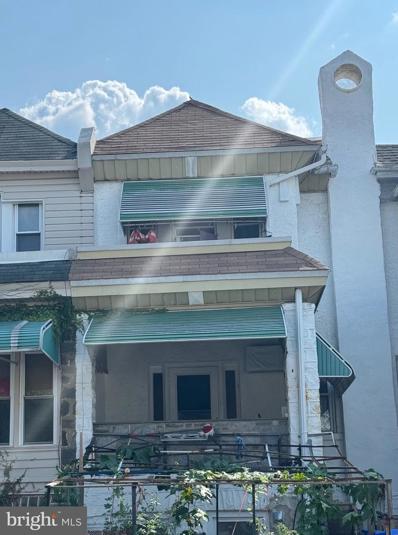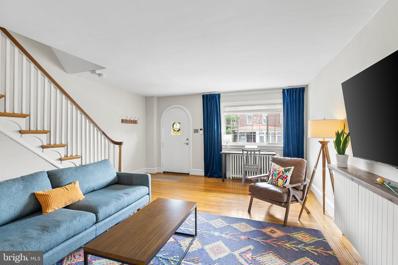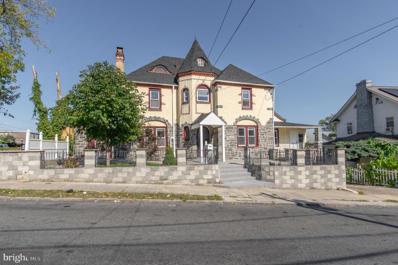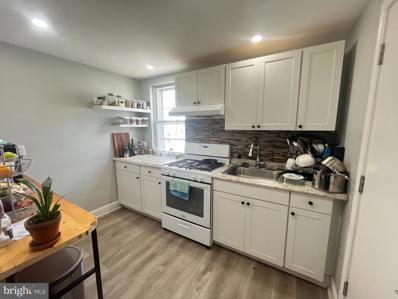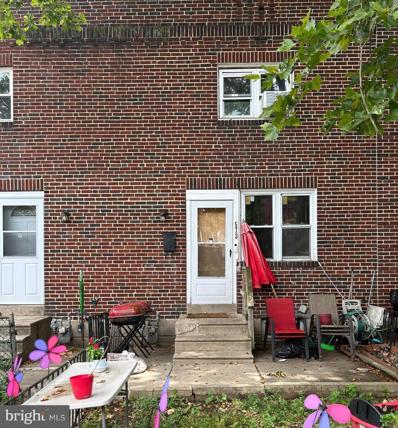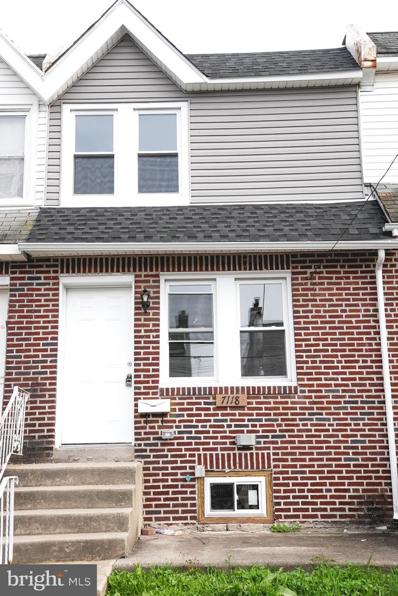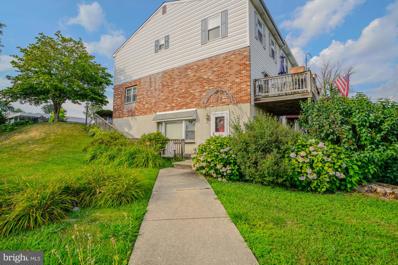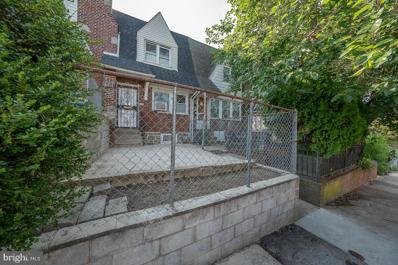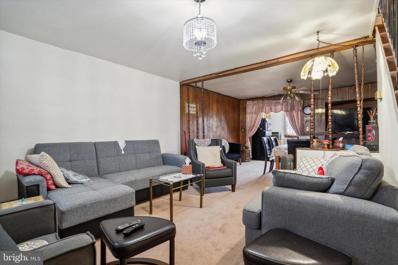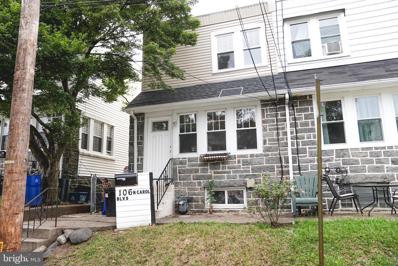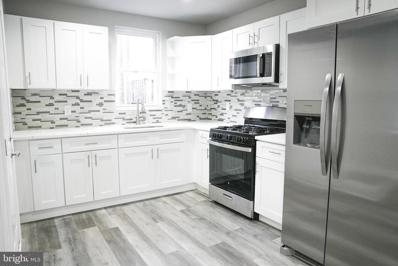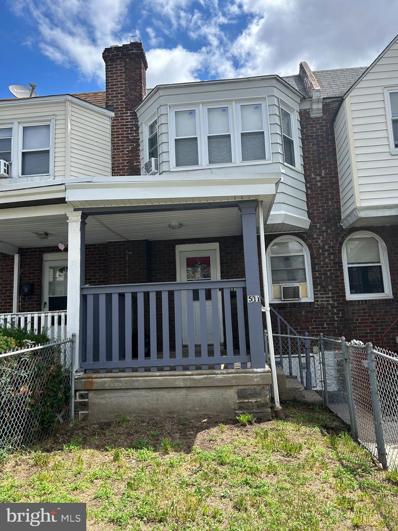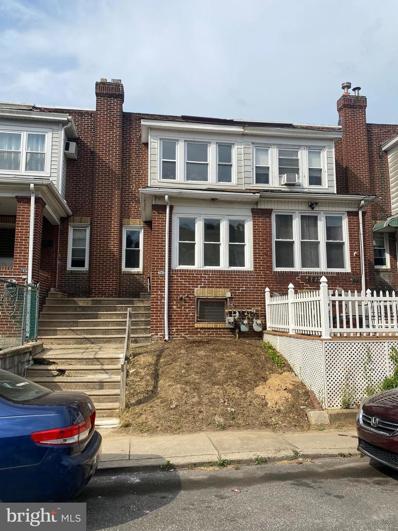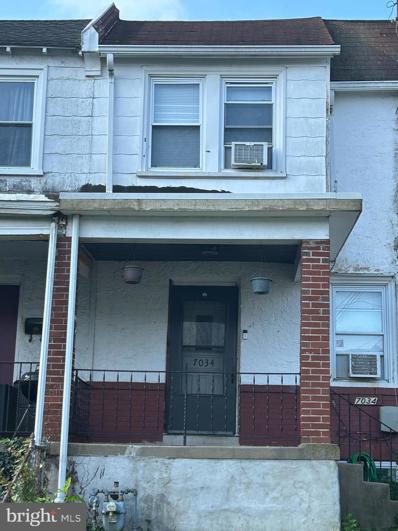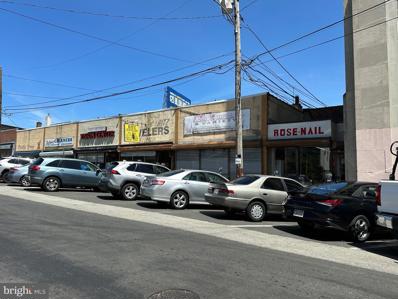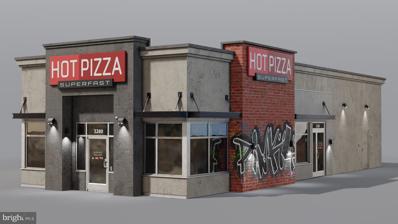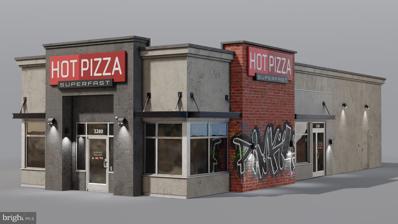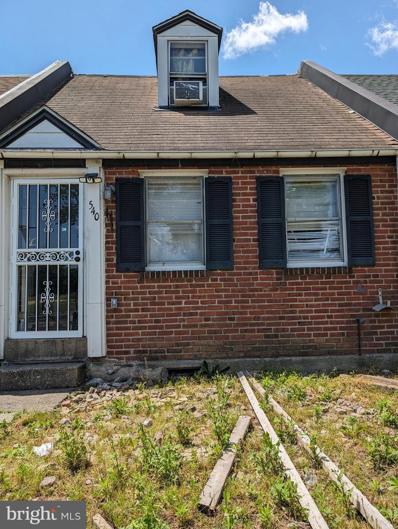Upper Darby PA Homes for Rent
- Type:
- Single Family
- Sq.Ft.:
- 736
- Status:
- Active
- Beds:
- 2
- Lot size:
- 0.02 Acres
- Year built:
- 1947
- Baths:
- 1.00
- MLS#:
- PADE2073628
- Subdivision:
- None Available
ADDITIONAL INFORMATION
Welcome to 136 Margate Rd, a charming brick townhome that's turn-key and ready for new ownership. This inviting home features a cozy covered front porch and a spacious living room that flows seamlessly into the dining area. The dining room boasts a central chandelier and a large window with a view of the rear yard. The adjoining kitchen offers convenient access to the basement. Upstairs, you'll find two comfortable bedrooms and a centrally located hall bathroom. The property is already tenant-occupied, with long-term tenants who would love to stay, making it an easy addition to your investment portfolio. Located close to Upper Darby High School, local parks, and public transportation, this is a great opportunity to start or expand your investments with 136 Margate Rd!
- Type:
- Single Family
- Sq.Ft.:
- 1,664
- Status:
- Active
- Beds:
- 3
- Lot size:
- 0.08 Acres
- Year built:
- 1900
- Baths:
- 1.00
- MLS#:
- PADE2074144
- Subdivision:
- Kirklyn
ADDITIONAL INFORMATION
Stone and stucco single home, convenient to everything! Ready for your personal touches, it offers hardwood floors. First floor: Living room, dining room and kitchen with exit to rear and steps to basement. Second floor offers 3 bedrooms and tile bath that is handicap accessible. Relax on the open front porch or in the fenced back and side yards. Extra storage in rear shed and unfinished attic. Full basement with laundry facilities and updated heater and water heater. Selling " as is", inspections welcome but seller will make no repairs. Property has solar panels that are owned and convey with property. call LA for details Sale includes lot at 1 S Brighton, separately deeded, tax ID 16-08-00541-00
- Type:
- Twin Home
- Sq.Ft.:
- n/a
- Status:
- Active
- Beds:
- n/a
- Lot size:
- 0.08 Acres
- Year built:
- 1960
- Baths:
- MLS#:
- PADE2073802
- Subdivision:
- Beverly Hills
ADDITIONAL INFORMATION
This wonderful investment and or owner occupant opportunity Triplex that is fully licensed through Upper Darby Township will not disappoint! This Beverly Hills neighborhood, Delaware County beauty has it all from its recently renovated from top to bottom complex to the turn-key income producing potential that the next owners will immediately have right out of the gate after adding tenants. Seller is in the process of spending an additional $27,000 getting the property to meet the Upper Darby Township's Use and Occupancy guidelines. New paved driveway and rear parking lot. This property consists of 2, two bedroom 1 bath units and 1, one bedroom 1 bath unit with ample room for 5 car off street driveway parking has exactly what you are looking for and so much more. This code and license compliant triplex boasts all new paint with updated bath rooms and kitchens throughout, second floor metal step fire-escape along with code approved egress windows as required, $17,000 in new replacement windows that comes with a guaranteed for life warranty, 5 year old 2-zone gas heated hydronic circulating water radiator heat, 2 year old newer roof, solid brick exterior, 3 separate individual locking mailboxes along with a package sized mailbox that is shared by all the tenants all conveniently and safely located on the side of the building, every light socket and electrical outlets are new and were GFCI protected where required along with 3 separate tenant electrical meters and all new service lines that were recently installed, the semi-finished walk-up attic cedar closets and storage area has great potential of being used for additional tenant safekeeping of their personal items that could bolster additional monthly rent if used to this capacity, the unfinished basement has a newer washer and dryer as well as a laundry basin sink that's included, the former galvanized plumbing steel stack was recently replaced with PVC, and a front porch add on. Please note that the seller is in the process of getting the required final Use and Occupancy permit through Upper Darby Township and will have this in place prior to settlement. This property boasts the perfect location being only a minute walk to Route 3 and all the bus and public transportation stops, Taco Bell, Dunkin Doughnuts, Upper Darby Sellers Memorial Free Library, Wawa, Sellers Park, Pica's Restaurant, many small businesses, Exxon Service Station and is only a hop, skip and a jump to the Blue Route, Philadelphia, 69th Street Transportation Center and the SEPTA North Terminal Hubs. Come make this fairly priced sought after hard to find Upper Darby triplex your next investment property today!
- Type:
- Single Family
- Sq.Ft.:
- 1,004
- Status:
- Active
- Beds:
- 3
- Lot size:
- 0.02 Acres
- Year built:
- 1923
- Baths:
- 1.00
- MLS#:
- PADE2073160
- Subdivision:
- Bywood
ADDITIONAL INFORMATION
great investment property, or starter home, newer roof, kitchen and bathroom close to public transportation and shopping centers
- Type:
- Single Family
- Sq.Ft.:
- 1,370
- Status:
- Active
- Beds:
- 3
- Lot size:
- 0.03 Acres
- Year built:
- 1928
- Baths:
- 2.00
- MLS#:
- PADE2073594
- Subdivision:
- Stonehurst
ADDITIONAL INFORMATION
Welcome to 202 Huntley Road! This home is complete with a spacious living room, dining room and kitchen. Second level features 3 large bedrooms and full bath. Finished basement with newer heater, washer, and dryer. Brand new roof and new main electrical cord was replaced 2023. Very close to shopping areas and public transportation. Make your appointment today!
- Type:
- Single Family
- Sq.Ft.:
- 974
- Status:
- Active
- Beds:
- 2
- Lot size:
- 0.02 Acres
- Year built:
- 1929
- Baths:
- 1.00
- MLS#:
- PADE2072454
- Subdivision:
- None Available
ADDITIONAL INFORMATION
Storybook character awaits you in Upper Darby! The arched doorway, brick front, elevated porch and slate roof lend to this propertyâs unique curb appeal. This inviting 2 bedroom, 1 bathroom home has been lovingly maintained and updated and is move-in ready. Upon entering youâre welcomed with original, inlaid hardwood flooring throughout the living and dining room, as well as large windows in the front and rear of the home, bathing the space in natural light. Whip up your next culinary creation in the thoughtfully renovated kitchen where everything has a place. This bright space features a custom pantry, dishwasher and new stainless steel refrigerator (2020) and oven (2022). The dining room has a custom butcher block island with stools for extended counter space and entertaining (included in the sale). Upstairs are 2 well sized bedrooms and a full bathroom. The charm continues on this level with original doors with glass doorknobs, more original hardwood floors and cute built-in shelving in the back bedroom. The front bedroom boasts a huge double closet (added in 2019) and room for a king bed. The neutral bathroom is bright and airy and has a full bathtub. Downstairs youâll find a clean finished, walkout basement with a neatly concealed laundry/utility room and a separate storage closet allowing this bonus space to be ready for use. Make it a gym, playroom or workshop. The options are endless! This property includes many updates such as a new electrical panel, hot water heater (2020), stainless steel chimney liner, recoated roof and central A/C. Forget spending your weekends âworking on the houseâ, all the hard stuff has been taken care of so you can move right in. Convenience is the name of the game at this well located property. The quiet block has sidewalks and is an easy 10 minute walk (or less!) to several parks and playgrounds (Sellers Park, Westview Park, Naylors Run Park), as well as offering easy access to groceries, fitness, retail and 69th Street Transportation Center for easy Center City commuting. Make your homeownership dreams a reality. Schedule your showing today! **Much of the furniture is negotiable. Please contact agent for more info.**
- Type:
- Single Family
- Sq.Ft.:
- 3,823
- Status:
- Active
- Beds:
- 5
- Lot size:
- 0.13 Acres
- Year built:
- 1920
- Baths:
- 5.00
- MLS#:
- PADE2070986
- Subdivision:
- None Available
ADDITIONAL INFORMATION
**7221 Sellers Ave, Upper Darby, PA: Your Perfect Family Home Awaits** Discover the warmth and charm of 7221 Sellers Ave, a beautifully updated home featuring 5 bedrooms, 4.5 baths, plus an additional 2 rooms and full bathroom in the attic. This property also boasts a spacious, finished basement with a separate ground-level entrance, making it ideal as a private and compartmentalized living space. Situated in the heart of Upper Darby, PA, this home offers a perfect setting for family life. Its prime location is ideal for owner-occupants looking to settle in a welcoming, community-oriented neighborhood. **Property Highlights:** - **Ideal Location:** Positioned directly across the street from a local mosque, this home is part of a close-knit neighborhood with a strong sense of community. Conveniently located just minutes from public transportation, shopping centers, and local schools, it provides ease and accessibility for your daily needs. - **Fresh and Inviting:** Recently painted and refreshed, this home blends modern comfort with classic appeal. The updated interior offers a move-in-ready experience, so you can focus on making this house your home. - **Spacious Living:** Designed with a generous floor plan, this home provides ample space for a growing family. Its versatile layout includes multiple bedrooms and living areas, ideal for relaxation and entertainment. - **Outdoor Enjoyment:** The property features a well-maintained exterior, offering space for outdoor activities or gardening. Whether you envision family barbecues or a tranquil garden retreat, the possibilities are endless. - **Community-Centered:** Living in Upper Darby means becoming part of a diverse and vibrant community. The proximity to the local mosque and community centers enhances the strong sense of belonging in this neighborhood. 7221 Sellers Ave is more than just a property; itâs a place where memories are made, and families grow. With its prime location and recent updates, itâs ready to welcome you and your loved ones into a new chapter of life. Donât miss the opportunityâthis property will sell quickly once renovations are completed. Contact Obara Realty Investment Advisors today and take the first step toward making this wonderful house your new home.
- Type:
- Single Family
- Sq.Ft.:
- 1,060
- Status:
- Active
- Beds:
- 3
- Lot size:
- 0.03 Acres
- Year built:
- 1940
- Baths:
- 2.00
- MLS#:
- PADE2072744
- Subdivision:
- Stonehurst
ADDITIONAL INFORMATION
This delightful 3-bedroom, 2-bathroom Upper Darby home offers an incredible blend of modern comfort and classic charm. Ideal for buyers looking for their dream home and investors looking to add to their investment portfolio. Enjoy the open-concept living and dining areas, perfect for gatherings and entertaining friends. The kitchen has been beautifully renovated and brings modern comfort and style to this classic home. The two full bathrooms are nicely updated and feature contemporary fixtures and finishes. Double pane windows let in a ton of natural light and help insulate the home in the winter. The back deck and front yard are perfect for grilling or simply relaxing in the fresh air. The three generously sized bedrooms offer plenty of closet space. Two are above ground and one is in the basement. Ideal for a home office or extra storage, the finished basement provides additional living space to suit your needs. Convenient on-street parking is available right in front of the house. Donât miss out on this versatile property â a fantastic investment or a wonderful place to call home!
- Type:
- Single Family
- Sq.Ft.:
- 896
- Status:
- Active
- Beds:
- 3
- Lot size:
- 0.02 Acres
- Year built:
- 1940
- Baths:
- 2.00
- MLS#:
- PADE2072728
- Subdivision:
- Stonehurst
ADDITIONAL INFORMATION
Durable brick starter home. Open concept kitchen seamlessly connects to the dining area. Beautiful hardwood floors throughout. The basement includes a fully furnished room and a convenient half bath. Buyer is responsible for obtaining the Use and Occupancy Certificate.
- Type:
- Single Family
- Sq.Ft.:
- 996
- Status:
- Active
- Beds:
- 2
- Lot size:
- 0.02 Acres
- Year built:
- 1928
- Baths:
- 1.00
- MLS#:
- PADE2072556
- Subdivision:
- Stonehurst
ADDITIONAL INFORMATION
Welcome to 7118 Seaford Road, Upper Darby PA. This gem clearly shows the level of sophistication placed in the entire renovation of this home. This freshly renovated home has three bedrooms and one bathroom. The beautiful new kitchen has brand-new stainless-steel appliances. Take note of the contemporary gray color scheme and tiled backsplash. New lighting throughout the home highlights the fresh color scheme, the elegant new flooring, and the premium carpeting upstairs. This home is fully renovated with a new water tank, heater, windows, and brand-new roof. This gem is waiting to be your forever home, take a tour and see for yourself!
- Type:
- General Commercial
- Sq.Ft.:
- 2,000
- Status:
- Active
- Beds:
- n/a
- Year built:
- 1986
- Baths:
- MLS#:
- PADE2072518
- Subdivision:
- None Available
ADDITIONAL INFORMATION
Welcome to 610 S Cedar Lane, a unique and versatile commercial mixed-use property located in the heart of Upper Darby. This property offers a prime opportunity for business owners and investors alike. The downstairs area features a spacious office previously used as a travel agency. The downstairs commercial area includes two half bathrooms for convenience. A private entrance and a dedicated walkway, ensuring easy access for clients and employees alike. Ample room for various business needs, whether it be office space, retail, or other commercial ventures. Above the commercial space is a comfortable and well-appointed home, perfect for an owner-occupant or as a rental property. The residential area includes Three bedrooms providing ample living space, two and a half bathrooms offering comfort and convenience. A cozy and functional layout, making it an ideal living space. Four dedicated parking spots deeded to the property, ensuring hassle-free parking for both residents and business visitors. This property is a rare find, blending business and residential needs seamlessly in one location. Don't miss the opportunity to own a versatile space in a desirable area of Upper Darby.
- Type:
- Single Family
- Sq.Ft.:
- 1,408
- Status:
- Active
- Beds:
- 4
- Lot size:
- 0.03 Acres
- Year built:
- 1927
- Baths:
- 3.00
- MLS#:
- PADE2072088
- Subdivision:
- Stonehurst
ADDITIONAL INFORMATION
Charming home on a quiet street just steps from countless amenities in the Stonehurst neighborhood of Upper Darby. Step through the doorway and enter into a beautiful refinished Living room, newer windows, hardwood flooring throughout. The main floor also includes a large dining room and. Access to the generously sized half-finished basement with a separate bath and washroom. Take the stairs to the second floor where you will find the master bedroom with sufficient closet space, and an updated bathroom with both a tub and separate standing shower as well as a large skylight. The second floor features two additional bedrooms with closet space. The lower level feature one full bath room and a bedroom. The current tenant is a wonderful family that treated the property as a home. Can be delivered vacant or with this family in place. Perfect for someone looking for a turn-key investment or a primary resident. There is two open houses one Saturday from 12:00 pm to 2:00 PM and one on Sunday from 1:00 Pm to 3:00 pm. Come and join us.
- Type:
- Single Family
- Sq.Ft.:
- 1,056
- Status:
- Active
- Beds:
- 2
- Lot size:
- 0.02 Acres
- Year built:
- 1925
- Baths:
- 2.00
- MLS#:
- PADE2065504
- Subdivision:
- Stonehurst
ADDITIONAL INFORMATION
This lovely home features wall-to-wall carpeting that adds to its cozy charm. The spacious formal dining area is perfect for gatherings, and the fully equipped kitchen includes a refrigerator, gas range, dishwasher, and microwave. Air conditioning is provided through wall units, ensuring comfort in warm months, while ceiling fans in the bedrooms offer extra cooling. Upstairs, you'll find two well-appointed bedrooms and a full bath with a tub for relaxation. The basement is a versatile space with ample storage, a bar area for entertaining, a laundry area with a washer, dryer, and laundry tub, and an exit door leading to the backyard for easy access to outdoor activities. The home is heated by radiators for warmth in colder months. The main roof is approximately four years old, and the roof over the kitchen is just one year old, offering peace of mind. The property is being sold as is, providing a unique opportunity for buyers to make it their own.
- Type:
- Single Family
- Sq.Ft.:
- 1,152
- Status:
- Active
- Beds:
- 3
- Lot size:
- 0.04 Acres
- Year built:
- 1925
- Baths:
- 2.00
- MLS#:
- PADE2070984
- Subdivision:
- Highland Gardens
ADDITIONAL INFORMATION
This row home is situated in the highly sought-after Highland Park Gardens area of Upper Darby. This property features a spacious open floor plan for the living and dining area, a convenient powder room, and an updated kitchen with access to a private driveway that can accommodate two cars. The upper level features three spacious bedrooms, each equipped with their own closets. A shared hallway bath on this level has recently been renovated with new flooring and a modern vanity. There is so much potential in the unfinished basement with an outside entrance. It can be transformed into a versatile space, such as an extra bedroom, a workshop, or a flex space. The possibilities are truly endless! Conveniently located near hospitals, schools, a park, shopping centers, and easily accessible to major routes such as City Line Ave, West Chester Pike, and 76. The home has recently undergone several exterior renovations, including a new roof, front patio, concrete driveway, kitchen, water heater, and windows. However, the interior space is in need of some tender loving care. Property available for sale in its current condition. All units are rented by long term tenants who can vacate with 30-45 days notice. Unit is presently rented for 1500 per month and below market. All tenants are on a month -to- month lease. Buyer is responsible for obtaining the Use and Occupancy Certificate.
- Type:
- Townhouse
- Sq.Ft.:
- 1,340
- Status:
- Active
- Beds:
- 3
- Lot size:
- 0.04 Acres
- Year built:
- 1928
- Baths:
- 2.00
- MLS#:
- PADE2072024
- Subdivision:
- Highland Park
ADDITIONAL INFORMATION
Welcome to 106 N Carol Blvd, Upper Darby PA. You will first notice the open space layout from the living room to the kitchen as you walk through the front door. The fresh new flooring shines throughout the home, bringing a modern contemporary look. The bedrooms upstairs are spacious and perfect for those families with children or those in need of guest rooms. The home features a finished basement with a full bathroom and a separate room that can serve as another bedroom or office. The back of the home features a fenced-in concrete yard space. This is perfect for those summer gatherings with family and friends. Schedule a tour and see for yourself!
- Type:
- Single Family
- Sq.Ft.:
- 996
- Status:
- Active
- Beds:
- 2
- Lot size:
- 0.03 Acres
- Year built:
- 1928
- Baths:
- 1.00
- MLS#:
- PADE2072014
- Subdivision:
- Stonehurst
ADDITIONAL INFORMATION
Welcome to 7110 Seaford Road, Upper Darby PA. This gem clearly shows the level of sophistication placed in the entire renovation of this home. This freshly renovated home has three bedrooms and one bathroom. The beautiful new kitchen has brand-new stainless-steel appliances. Take note of the contemporary gray color scheme and tiled backsplash. New lighting throughout the home highlights the fresh color scheme, the elegant new flooring, and the premium carpeting upstairs. This home is fully renovated with a new water tank, heater, windows, and brand-new roof. This gem is waiting to be your forever home, take a tour and see for yourself!
- Type:
- Other
- Sq.Ft.:
- 841
- Status:
- Active
- Beds:
- 2
- Lot size:
- 0.02 Acres
- Year built:
- 1927
- Baths:
- 1.00
- MLS#:
- PADE2070976
- Subdivision:
- None Available
ADDITIONAL INFORMATION
Charming two bedroom, one-bathroom townhome located on a peaceful street in Upper Darby. Just needs your personal touch to make it feel like your own. All unit is rented by long term tenants who can vacate with 30-45 days notice. Unit is presently rented for 1050 per month and below market. All tenants are on a month -to- month lease. Owner is selling a total of 9 rental properties, all in Upper Darby. Contact agent if interested in buying portfolio at a discount.
$225,000
343 Avon Road Upper Darby, PA 19082
- Type:
- Other
- Sq.Ft.:
- n/a
- Status:
- Active
- Beds:
- n/a
- Lot size:
- 0.02 Acres
- Year built:
- 1928
- Baths:
- MLS#:
- PADE2071212
ADDITIONAL INFORMATION
Investor alert!! Rare duplex in Upper Darby, 1st floor has one bedroom, living room, bathroom, kitchen and a full basement. 2ND FL - one bedroom, bathroom, living room and a kitchen. Separate heater and electric for both units. Recently updated and ready for rent.
- Type:
- Single Family
- Sq.Ft.:
- 1,060
- Status:
- Active
- Beds:
- 3
- Lot size:
- 0.03 Acres
- Year built:
- 1927
- Baths:
- 1.00
- MLS#:
- PADE2070958
- Subdivision:
- None Available
ADDITIONAL INFORMATION
The house has underwent renovations in 2021, including updates to the kitchen with new cabinets, granite countertops, and a stainless steel fridge. Additionally, there are new carpets and hardwood floors in the living room, as well as partial upgrades to the plumbing and electrical systems, including a new electric circuit breaker box. The roof has also been replaced. The house boasts spacious rooms and a semi finshedc basemnet used a rec area and TV lounge, All units are rented by long term tenants who can vacate with 30-45 days notice. Unit is presently rented for 1250 per month and below market. tenant is on a month-to-month lease.
$1,200,000
6915 Ludlow Street Upper Darby, PA 19082
- Type:
- Retail
- Sq.Ft.:
- n/a
- Status:
- Active
- Beds:
- n/a
- Year built:
- 1925
- Baths:
- MLS#:
- PADE2070652
ADDITIONAL INFORMATION
When you are investing for now and for future, my opinion this is the best deal in Upper Darby Township. This 6 (Six) store is selling for $1.2 million dollars. All the store are occupied. Please contact us for more details.
- Type:
- Single Family
- Sq.Ft.:
- 1,252
- Status:
- Active
- Beds:
- 3
- Lot size:
- 0.02 Acres
- Year built:
- 1935
- Baths:
- 1.00
- MLS#:
- PADE2070224
- Subdivision:
- Bywood
ADDITIONAL INFORMATION
It is my distinguished honor to present to you 532 Glendale Rd. Located in the Heart of Upper Darby, adjacent to a transformative intersection, anchored by a Commercial Mixed Use Corridor and surrounded by residential properties and commercial spaces, Upper Darby has undergone a radical transformation and evolution in the last few decades. We are directly on a trolley line transportation hub that takes you to 69th St Transportation Station. Across the street is a massive multi-unit development project. Enter this 2 story beauty You will walk up into a beautifully designed kitchen, equipped with appliances including a gas stove and refrigerator. The property is filled with radiant natural light and illumination from beautiful windows. The kitchen leads into a living room and basement access with washer and dryer. The property is close to bus stops and close to multi-modal public transportation, Walk to public transportation (Bus and Trolley), shops, eateries, local market, and in proximity to businesses such as cafes, bars, eclectic and multicultural cuisine and food establishments. Come live in Upper Darby, where there are many things to do and people in a thriving community. Thank you for the opportunity to showcase this home and we wish you the best of luck in your home search.
- Type:
- Business Opportunities
- Sq.Ft.:
- n/a
- Status:
- Active
- Beds:
- n/a
- Lot size:
- 0.28 Acres
- Year built:
- 1991
- Baths:
- MLS#:
- PADE2068954
ADDITIONAL INFORMATION
Established pizza restaurant on a busy corner location. Modern building situated on Route 3 East, with plenty of parking in an awesome location! Very well maintained. This picture is a "not actual photo" to protect business identity. Real estate and business for sale at $1,800,000. RE = $1,100,000; business = $700,000. All modern equipment and very well run business. Busy restaurant; call agent to discuss financials. Owner prefers to sell real estate and business to same buyer; will consider selling separately, but business must sell first.
$995,000
W Chester Pike Upper Darby, PA 19082
- Type:
- Retail
- Sq.Ft.:
- 3,500
- Status:
- Active
- Beds:
- n/a
- Year built:
- 1991
- Baths:
- MLS#:
- PADE2068976
ADDITIONAL INFORMATION
Established pizza restaurant on a busy corner location. Modern building situated on Route 3 East, with plenty of parking in an awesome location! Very well maintained. This picture is a "not actual photo" to protect business identity. Real estate and business for sale at $1,695,000. RE = $995,000 ; business = $700,000. All modern equipment and very well run business. Busy restaurant; call agent to discuss financials. Owner prefers to sell real estate and business to same buyer; will consider selling separately, but business must sell first.
- Type:
- Single Family
- Sq.Ft.:
- 1,796
- Status:
- Active
- Beds:
- 4
- Lot size:
- 0.07 Acres
- Year built:
- 1930
- Baths:
- 2.00
- MLS#:
- PADE2069036
- Subdivision:
- Beverly Hills
ADDITIONAL INFORMATION
Spacious, sunny, tudor home in the Beverly Hills neighborhood awaits its new owner. 7801 Parkview is a charming home that is bright and cozy. The first floor is spacious and consist of living a room, dining room, kitchen, a powder room and a big family room with a gas fireplace. Heading up to the second floor, you will find 4 bedrooms and one full hallway bathroom. In the lowest level, is a walkout basement that is partially finished. This is where the laundry and mechanicals are held. Outside at the backyard has a six foot privacy fence, a 2 level deck for your summer entertainments with friends and family. If you want extra storage, there is a shed and an attached garage that is mainly used for storage. This home is perfect for anyone that is commuting as Parkview Station is only steps away. McCall Golf Club and Parkview Playground is just around the corner for some leisure time outside the home.
- Type:
- Single Family
- Sq.Ft.:
- 1,197
- Status:
- Active
- Beds:
- 3
- Lot size:
- 0.04 Acres
- Year built:
- 1940
- Baths:
- 2.00
- MLS#:
- PADE2068118
- Subdivision:
- Achey Lane
ADDITIONAL INFORMATION
© BRIGHT, All Rights Reserved - The data relating to real estate for sale on this website appears in part through the BRIGHT Internet Data Exchange program, a voluntary cooperative exchange of property listing data between licensed real estate brokerage firms in which Xome Inc. participates, and is provided by BRIGHT through a licensing agreement. Some real estate firms do not participate in IDX and their listings do not appear on this website. Some properties listed with participating firms do not appear on this website at the request of the seller. The information provided by this website is for the personal, non-commercial use of consumers and may not be used for any purpose other than to identify prospective properties consumers may be interested in purchasing. Some properties which appear for sale on this website may no longer be available because they are under contract, have Closed or are no longer being offered for sale. Home sale information is not to be construed as an appraisal and may not be used as such for any purpose. BRIGHT MLS is a provider of home sale information and has compiled content from various sources. Some properties represented may not have actually sold due to reporting errors.
Upper Darby Real Estate
The median home value in Upper Darby, PA is $203,600. This is lower than the county median home value of $299,800. The national median home value is $338,100. The average price of homes sold in Upper Darby, PA is $203,600. Approximately 52.64% of Upper Darby homes are owned, compared to 41.13% rented, while 6.24% are vacant. Upper Darby real estate listings include condos, townhomes, and single family homes for sale. Commercial properties are also available. If you see a property you’re interested in, contact a Upper Darby real estate agent to arrange a tour today!
Upper Darby, Pennsylvania 19082 has a population of 84,986. Upper Darby 19082 is less family-centric than the surrounding county with 27.86% of the households containing married families with children. The county average for households married with children is 30.31%.
The median household income in Upper Darby, Pennsylvania 19082 is $61,950. The median household income for the surrounding county is $80,398 compared to the national median of $69,021. The median age of people living in Upper Darby 19082 is 35.6 years.
Upper Darby Weather
The average high temperature in July is 87.3 degrees, with an average low temperature in January of 26.2 degrees. The average rainfall is approximately 45.2 inches per year, with 18 inches of snow per year.
