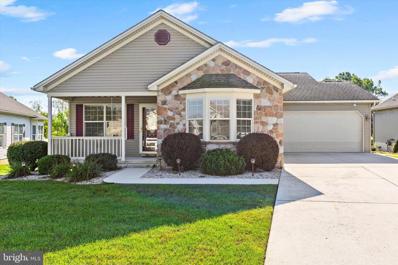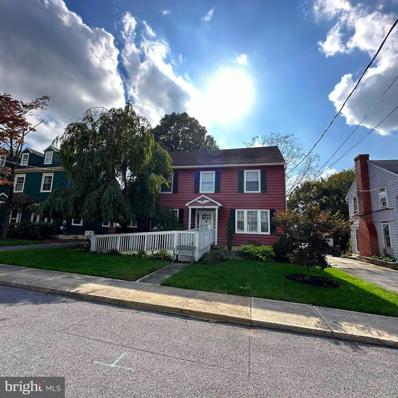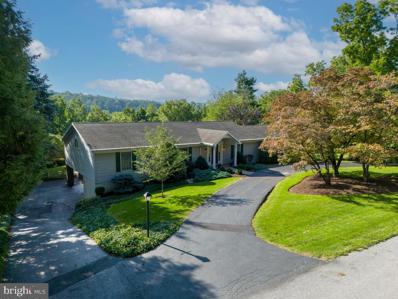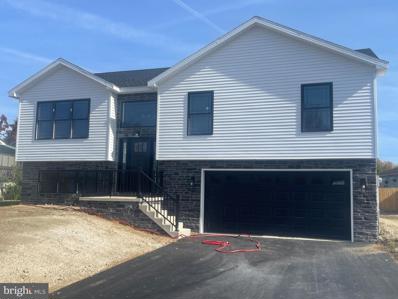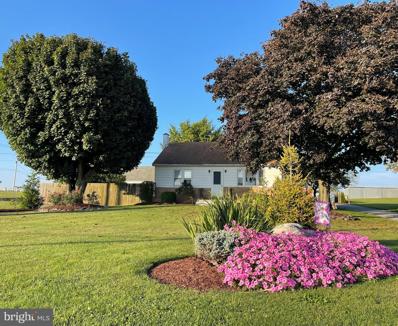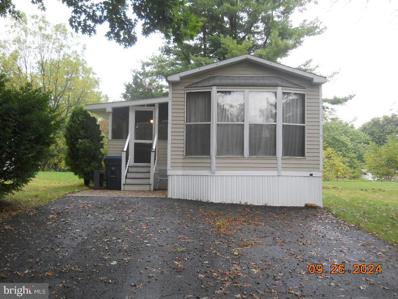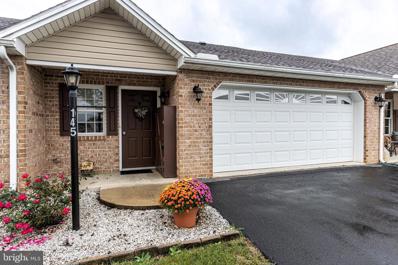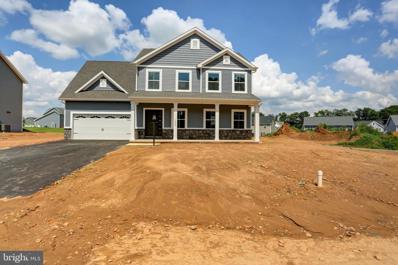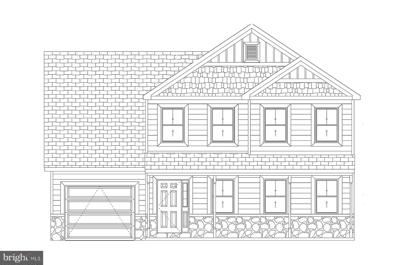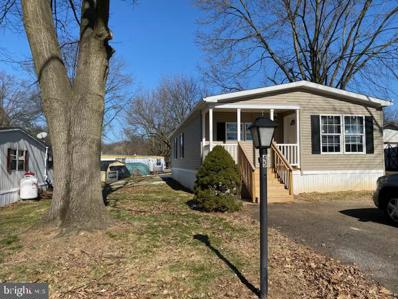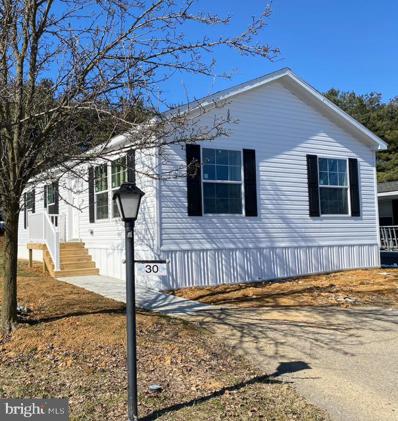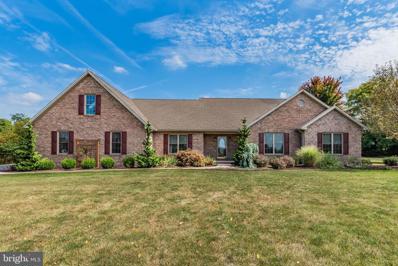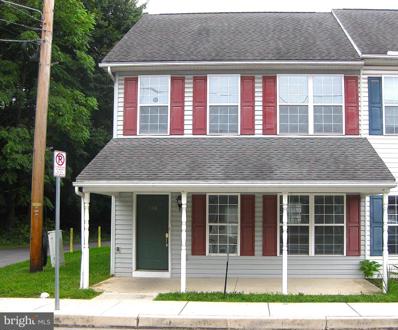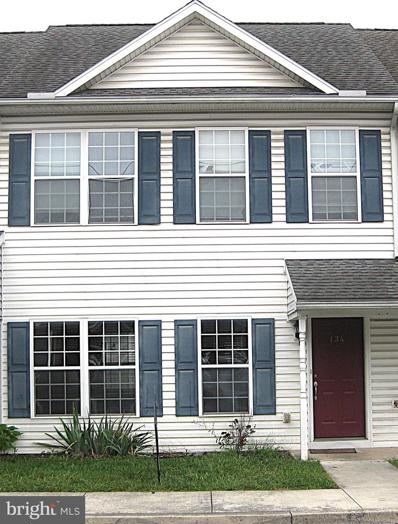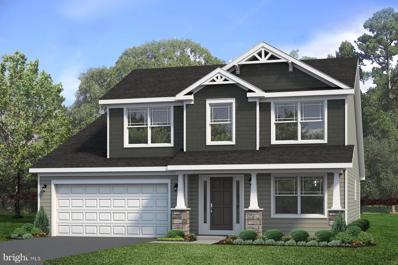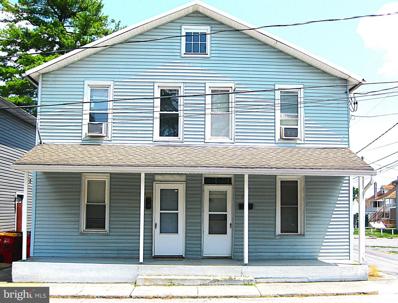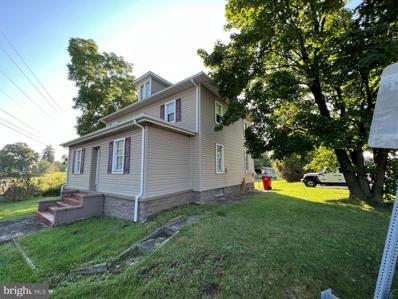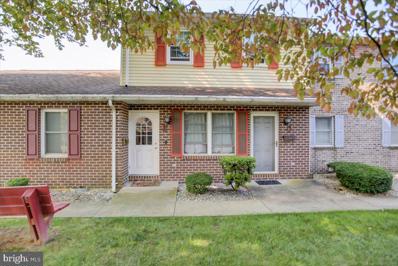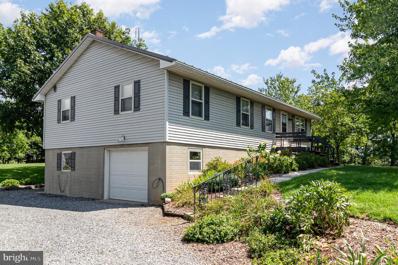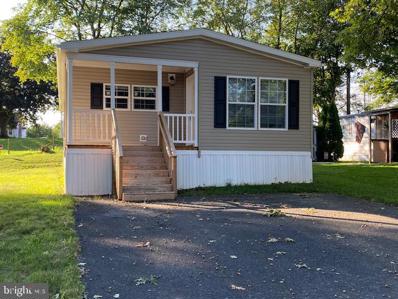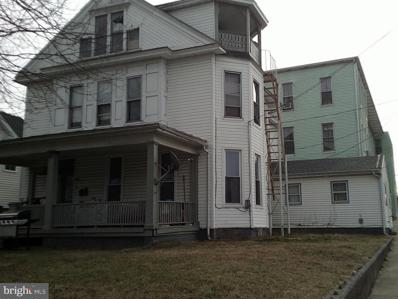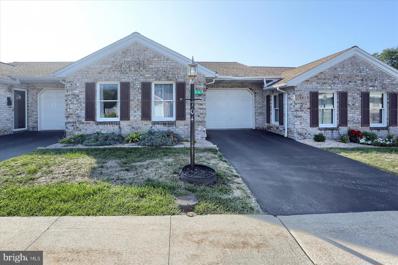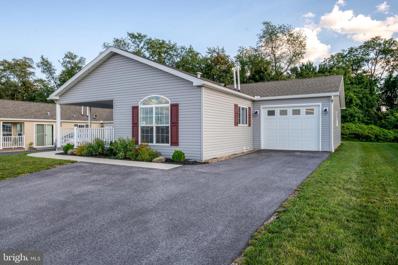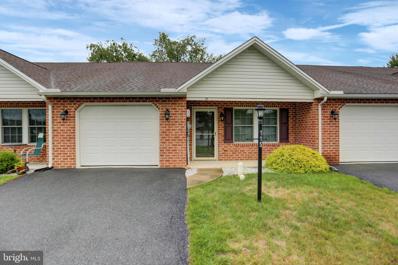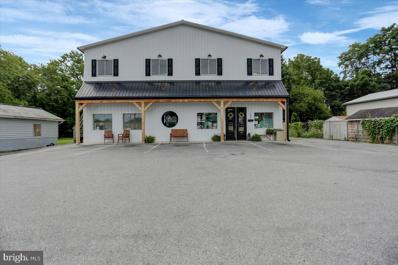Shippensburg PA Homes for Rent
- Type:
- Single Family
- Sq.Ft.:
- 1,618
- Status:
- Active
- Beds:
- 2
- Year built:
- 2006
- Baths:
- 2.00
- MLS#:
- PACB2035652
- Subdivision:
- Country Manor
ADDITIONAL INFORMATION
Welcome to this beautiful 2-bedroom, 2-bathroom home nestled in a peaceful 55+ community in Shippensburg. The open-concept layout creates a welcoming atmosphere, with a bright living space that's perfect for both relaxation and entertaining. The primary bedroom comes with its own private ensuite, while the second bedroom can easily serve as a guest room or home office. This home includes a large sunroom, a power converter, a spacious 2-car garage and a full basement, offering ample storage options or the potential for future customization. Residents of this community enjoy wonderful amenities, including a stocked fishing pond, a clubhouse for social activities, and picturesque walking trails. Situated close to local shops and services, this home provides a peaceful retreat with easy access to everything you need. Make this wonderful home yours and experience the best of 55+ living in Shippensburg!
- Type:
- Single Family
- Sq.Ft.:
- 2,820
- Status:
- Active
- Beds:
- 5
- Lot size:
- 0.33 Acres
- Year built:
- 1920
- Baths:
- 2.00
- MLS#:
- PAFL2022972
- Subdivision:
- West End Shippensburg
ADDITIONAL INFORMATION
Charming colonial-style home located in the west end of Shippensburg Borough, featuring 5 bedrooms and 1.5 baths! Step inside to explore the potential of this impressive property, offering over 2,800 square feet of finished living space. The main floor includes a half bath and a den, which could be converted into a main-level bedroom, as well as a formal dining room and kitchen. The cozy family room boasts a fireplace, while the spacious sunroomâlocated just off the kitchenâoffers a washer and dryer, a second fireplace, a bar, and plenty of storage. Outside, you'll find a detached two-car carport, a lovely backyard, and two patio areas for relaxation. A convenient ramp leads to the front entrance for easy access. Upstairs, there are four spacious bedrooms, a full hall bath, and access to the attic, providing you additional storage space.
- Type:
- Single Family
- Sq.Ft.:
- 3,772
- Status:
- Active
- Beds:
- 3
- Lot size:
- 0.91 Acres
- Year built:
- 1973
- Baths:
- 3.00
- MLS#:
- PAFL2022302
- Subdivision:
- Forest Ridge
ADDITIONAL INFORMATION
Nestled in the quiet neighborhood of Forest Ridge, this hilltop property has been lovingly improved and meticulously cared for over the past 50 years. Built in 1973, the home has undergone various additions and is an entertainer's dream! The raised ranch offers a nice blend of traditional floorplan features with some fresh surprises. Upon entering, you will find a traditional Living Room overlooking a circular driveway, perfect for receiving guests. The Dining Room is ideal for everyday and those special holiday memories with family & friends. Continue on to the Kitchen and you will feel the warmth of the rich, custom cherry cabinets with a lovely corner window overlooking the landscaping, feeling very zen. With incredible storage and large Corian countertops, the Kitchen will be a place to gather. There's a quaint breakfast bar overlooking the brick wood burning fireplace in the Family Room that makes a seamless transition. The Family Room is cozy yet light and bright with windows on three sides and a private veranda overlooking the pool and private backyard. The Primary Suite is very generously sized with a private spa-like en suite bathroom and two walk in closets. Two additional bedrooms, full bath and storage round out the main level. The lower level would be a perfect suite (in-laws, guests, family of any age) or on its own! Living spaces would be ideal for office, bedroom, craft room or more. There's a flexible space which could be used for a canning kitchen, crafts or converted to a kitchenette / dining space with a private full bath. The Sun Room also offers windows on three sides and 2 accesses to the yard, pool and lower patio. A large Laundry Room with ample storage pairs well with the additional storage in the 3 bay garage. Current use is parking in two of the bays. The third bay is ideal for storage of your yard tools, pool equipment or could be used as a workshop. The in-ground cocktail pool is 3.5' deep throughout making it the perfect plunge or safer set up for families with young children. The homesite is 0.9 acre with mature plantings and trees making this property a true private oasis. PRIVATE QUIET SERENE 3,156+ square feet 3 Bedrooms 3 Baths 3 Bay Garage 0.91 acres
- Type:
- Single Family
- Sq.Ft.:
- 1,800
- Status:
- Active
- Beds:
- 3
- Lot size:
- 0.19 Acres
- Year built:
- 2024
- Baths:
- 3.00
- MLS#:
- PAFL2022840
- Subdivision:
- Apple Hill
ADDITIONAL INFORMATION
BRAND NEW....ARE YOU THE NEW OWNER?! This lovely new home hosts a desirable traditional yet open layout in the main living space. When complete the Kitchen with boast beautiful light stained cabinetry with mostly white quartz countertops, tile backsplash, and sleek appliances. Highlights of the upstairs include a wonderful main suite complete with a walk-in closet and oversized bathroom. Also, on the upstairs, 2 secondary bedrooms and an additional full bath. On the lower level, adjacent the garage is a half bath, laundry/ mud room, and a LARGE bonus room. Enjoy moutain sunrise views from the upper level deck. Estimated construction completion date is in just a few weeks. Stay Tuned for updated pictures or come make your claim now.
- Type:
- Single Family
- Sq.Ft.:
- 1,890
- Status:
- Active
- Beds:
- 4
- Lot size:
- 0.63 Acres
- Year built:
- 1948
- Baths:
- 2.00
- MLS#:
- PAFL2022768
- Subdivision:
- None Available
ADDITIONAL INFORMATION
Escape to the countryside with this 4-bedroom, 2-bathroom home. Enjoy the rural views the property offers, while still being within driving distance of local amenities. Schedule your personal tour today.
- Type:
- Manufactured Home
- Sq.Ft.:
- 924
- Status:
- Active
- Beds:
- 2
- Year built:
- 1985
- Baths:
- 1.00
- MLS#:
- PACB2035398
- Subdivision:
- Shippensburg Mobile Estates
ADDITIONAL INFORMATION
Awesome Mobile Home with all appliances and huge kitchen and living room with screened in porch located in a very quiet setting close to all local attractions. Come check it out .
- Type:
- Single Family
- Sq.Ft.:
- 1,335
- Status:
- Active
- Beds:
- 2
- Year built:
- 2009
- Baths:
- 2.00
- MLS#:
- PAFL2022356
- Subdivision:
- Thornwood Village
ADDITIONAL INFORMATION
Remarkable one floor living on quiet street! If you are considering "downsizing" please look at this home. HOA takes care of the outside maintenance for you! This home offers a beautiful back patio that looks out over a farm field. Original owner is seller and has maintained the home very well. Fully equipped kitchen with sit down bar/stools next to the dining area which leads into the large living room! Primary bedroom offers full bath with step in shower and a full, large walk-in closet! Laundry hookup in separate closet in second bedroom. Also offers a two-car garage with storage and paved driveway. You will love the convenience of the floorplan, the area overall, which is close to all amenities, and the quiet surroundings!
- Type:
- Single Family
- Sq.Ft.:
- 1,876
- Status:
- Active
- Beds:
- 4
- Lot size:
- 0.18 Acres
- Baths:
- 3.00
- MLS#:
- PACB2035426
- Subdivision:
- Southwood Crossing
ADDITIONAL INFORMATION
Welcome to Southwood Crossing! This beautiful new construction home is projected to be completed by the end of April 2025. This home features 4 bedrooms, 2.5 baths, full, unfinished basement. The first floor offers LVP flooring, upgraded granite countertops in the kitchen, a bonus flex room, and a half bath. The second floor features 3 bedrooms with carpet, a master bedroom with full bath, and a second full bath and laundry. ** Pictures are not of the actual house.
- Type:
- Single Family
- Sq.Ft.:
- 1,748
- Status:
- Active
- Beds:
- 4
- Lot size:
- 0.16 Acres
- Baths:
- 3.00
- MLS#:
- PACB2035428
- Subdivision:
- Southwood Crossing
ADDITIONAL INFORMATION
Welcome to Southwood Crossing! This beautiful new construction home is projected to be completed by April 2025. This home features 4 bedrooms, 2.5 bath, full, unfinished basement. The second floor features 4 bedrooms with carpet, a master bedroom with full bath and a second full bath.
- Type:
- Manufactured Home
- Sq.Ft.:
- 1,256
- Status:
- Active
- Beds:
- 3
- Year built:
- 2023
- Baths:
- 2.00
- MLS#:
- PACB2035368
- Subdivision:
- Shippensburg
ADDITIONAL INFORMATION
Make this new 3 Bedroom 2 bath home your own, equipped with new appliances, ceiling fans and recessed lighting. The master bath has a double sink and a walk in showing. It has a utility room for your washer and dryer. Great stater home or to downsize!
- Type:
- Manufactured Home
- Sq.Ft.:
- 1,256
- Status:
- Active
- Beds:
- 3
- Year built:
- 2023
- Baths:
- 2.00
- MLS#:
- PACB2035362
- Subdivision:
- Shippensburg
ADDITIONAL INFORMATION
Enjoy one level living in this beautiful ranch style home! Brand new 3 bedroom 2 bathroom home is a prefect starter home or for someone looking to downsize. This home has an open floor plan with a kitchen island and backsplash. The modern appeal of this drywall home is equipped with upgraded stainless steel appliances!
- Type:
- Single Family
- Sq.Ft.:
- 4,074
- Status:
- Active
- Beds:
- 6
- Lot size:
- 1.96 Acres
- Year built:
- 2004
- Baths:
- 3.00
- MLS#:
- PACB2035096
- Subdivision:
- None Available
ADDITIONAL INFORMATION
OWNER FINANCING AVAILABLE at 3.99%, find out the details. Welcome to your new home. This unique and exquisite property is the perfect blend of your wants & needs in your forever home; while providing the luxuries of a private, vacation retreat. Situated on a 1.96 acre lot, manicured to perfection, with breathtaking views, in a highly sought-after location; this sprawling rancher offers a custom-designed floor plan suitable for any family and their needs. Prepare yourself to fall in love as you open the front door and take a step inside. Your breath will be taken away by what you see - An open floor plan with gorgeous cathedral ceilings, gas fireplace, HEATED hardwood floors, sliding glass doors with views to your secluded yard, all just in the living room! To the left you will find the dining room with ample table space, plus room for hutches, cabinets, ect. A few steps to the right, you will find yourself in this beautiful kitchen with custom-made, hickory cabinets, island with seating with more cabinet storage, tile backsplash, & stainless steel appliances! Did we mention HEATED floors? The main level laundry room nests behind the kitchen, with access to the attached garage and the backyard. Strolling back through the living room to the right side of the house, you will find 2 bedrooms and your main, full bathroom, plus your primary suite! This primary suite is a homeowner's dream, providing beautiful views from every window, a huge walk-in closet, a private bathroom with a soaker tub, walk-in shower, "water closet" for more privacy, dual sinks, linen cabinets, plus a linen closet! Oh, and can't forget, HEATED FLOORS! Are you in love yet? Let's keep touring, just in case you need a little more convincing. We know this home had you at hello, but let's check out the finished basement. Down the basement steps, to the right, you will find a perfect area for a family room, playroom for the young ones, showcase room & many other possibilities. Plus, there's s2 additional rooms with closets that can be used as additional bedrooms, office spaces, business or storage purposes, ect. Oh, & we can't forget... you guessed it, HEATED FLOORS on this side of the basement also! To the left of the stairs, you will LOVE this "lounge" or game room, man cave, teen hang out, and so on... Equipped with the dry bar, potential kitchenette, a full bathroom & the pool table conveys with the sale! A great space for Super Bowl parties, birthday parties, holiday gatherings, team building, whatever your needs are... you will be sure to have them met here! Leaving the basement, up the secondary steps, into the attached 26x33 garage, you will see another set of stairs leading up to even more finished living space! Another room, another possibility - heated and cooled, currently used as an office for business purposes, but can also be another bedroom, game room, teen's hang out, ect. This home has so many features and endless possibilities that you MUST SEE IT to TRULY appreciate it! We're not done yet! You'll enjoy the rear patio and fire pit / sitting area, already equipped with electrical outlets for smokers, grills, music & more! We can't forget not just 1 but 2, additional detached garages - store your lawn tractors/mowers and equipment and use the other to store all your outdoor toys, atvs, motorcycles, or your multiple vehicles! Perfect for nearly every entrepreneur - mechanics, detailers, car enthusiasts, crafters, wholesalers, resellers, refurbishing furniture, painters, the list goes on & on... Unfortunately, we are not given enough space to list all the features & amenities this tranquil, rare piece of real estate has to offer! Located in the country, yet only minutes from all the local medical facilities, shopping, restaurants and Shippensburg University! Don't hesitate, call us and schedule your private tour, today! The quality of the construction alone is beyond superb, with NO expenses spared - AND IT SHOWS!
- Type:
- Townhouse
- Sq.Ft.:
- 1,656
- Status:
- Active
- Beds:
- 3
- Lot size:
- 0.08 Acres
- Year built:
- 2008
- Baths:
- 3.00
- MLS#:
- PACB2034698
- Subdivision:
- Townhouses On Earl
ADDITIONAL INFORMATION
- Type:
- Single Family
- Sq.Ft.:
- 1,656
- Status:
- Active
- Beds:
- 3
- Lot size:
- 0.08 Acres
- Year built:
- 2008
- Baths:
- 3.00
- MLS#:
- PACB2034696
- Subdivision:
- Townhouses On Earl
ADDITIONAL INFORMATION
- Type:
- Single Family
- Sq.Ft.:
- 1,904
- Status:
- Active
- Beds:
- 3
- Lot size:
- 0.18 Acres
- Year built:
- 2024
- Baths:
- 3.00
- MLS#:
- PACB2034948
- Subdivision:
- Deerfield
ADDITIONAL INFORMATION
New home for sale in Deerfield!
- Type:
- Single Family
- Sq.Ft.:
- n/a
- Status:
- Active
- Beds:
- n/a
- Lot size:
- 0.19 Acres
- Year built:
- 1900
- Baths:
- MLS#:
- PACB2034918
ADDITIONAL INFORMATION
- Type:
- Other
- Sq.Ft.:
- 1,900
- Status:
- Active
- Beds:
- n/a
- Lot size:
- 0.86 Acres
- Year built:
- 1870
- Baths:
- MLS#:
- PACB2034884
ADDITIONAL INFORMATION
Great income producing property on highly visible commercial corner location. Features, 2-unit house with each unit providing 2 bedrooms and 1 bath. Additionally, there are two singlewide mobile homes with 2 bedrooms and 1 bath for each home. Total gross monthly income is $3425.00! Located at the traffic light on the corner of Walnut Bottom Road and Airport Road. Close to shopping, gas and less than a mile from Exit 29 of I-81. Lots of potential for this income producing property. Seller is a licensed real estate agent.
- Type:
- Single Family
- Sq.Ft.:
- 816
- Status:
- Active
- Beds:
- 2
- Year built:
- 1983
- Baths:
- 1.00
- MLS#:
- PAFL2022476
- Subdivision:
- Shippensburg West End
ADDITIONAL INFORMATION
Welcome to this delightful second-story condo nestled in the heart of downtown Shippensburg! This inviting residence features two spacious bedrooms and one full bath, offering both comfort and convenience. Step inside and enjoy the recent upgrades, including a new HVAC system installed in 2023 and brand-new windows from 2022, ensuring a modern and efficient living environment. Enjoy the ease of condo living with the condo fees that cover a range of amenities and services. Your monthly fees take care of water, sewer, and trash removal, as well as lawn maintenance and snow removal. Common area upkeep and exterior maintenance/repairs to the condo are also included, ensuring that you can relax and enjoy your home without the hassle of managing these tasks yourself. Located in a vibrant downtown area, you'll have easy access to local shops, dining, and entertainment options. Whether it's your first home or looking to downsize, this condo offers a perfect blend of comfort, convenience, and community.
- Type:
- General Commercial
- Sq.Ft.:
- 2,000
- Status:
- Active
- Beds:
- n/a
- Lot size:
- 2.23 Acres
- Year built:
- 1989
- Baths:
- MLS#:
- PAFL2022464
ADDITIONAL INFORMATION
Endless potential! Bring your small business to this retail commercial/professional office-zoned location and set up shop in the heated, detached garage/workshop and large pole building, and take advantage of the in-ground industrial scale, just off frequented State Route 533 (Orrstown Road). Thereâs plenty of parking, too. A homestead dream, this well maintained 3-bedroom, 2-bath raised-ranch home boasts a prime location close to the conveniences of town, but in a quiet country setting. Get off the grid with geothermal heating/cooling, solar panels, and well water. The propertyâs 2 parcels, totaling 2.23 acres, offer great outdoor space and plenty of room to grow. You'll find flower beds, vegetable gardens, and a nut grove, all encircled nearly completely with mature evergreens to offer privacy from neighbors. The home also includes a screened-in, detached patio; semi-finished, full-basement with garage; 2 public sewer hookups; 2 additional storage sheds; 2 electric services (both 200 amp); a secondary coal-powered heating system (house and detached garage), and much more!
- Type:
- Manufactured Home
- Sq.Ft.:
- 1,256
- Status:
- Active
- Beds:
- 3
- Year built:
- 2023
- Baths:
- 2.00
- MLS#:
- PACB2034742
- Subdivision:
- Shippensburg
ADDITIONAL INFORMATION
Make this new 3 Bedroom 2 bath home your own, equipped with new appliances, ceiling fans and recessed lighting. The master bath has a double sink and a walk in showing. It has a utility room for your washer and dryer. Great stater home or to downsize!
- Type:
- Single Family
- Sq.Ft.:
- n/a
- Status:
- Active
- Beds:
- n/a
- Lot size:
- 0.13 Acres
- Year built:
- 1900
- Baths:
- MLS#:
- PACB2034666
- Subdivision:
- Shippensburg Borough
ADDITIONAL INFORMATION
3 Unit Rental in the heart of Shippensburg . Walking distance to Shippensburg University. Much potential on corner lot and 4-way intersection . 2 Bedroom unit on main level and 5-6 Bedroom unit on upper 2 levels and a 1 Bedroom unit on the Prince Street side . Currently fully rented and ready to go . New Furnace 2018 and new roof on Prince Street side 2017. Commonwealth Code Inspection has been passed . Much much rental income potential in a College town .
- Type:
- Single Family
- Sq.Ft.:
- 1,028
- Status:
- Active
- Beds:
- 2
- Lot size:
- 0.05 Acres
- Year built:
- 1996
- Baths:
- 2.00
- MLS#:
- PAFL2022114
- Subdivision:
- Shippensburg Borough
ADDITIONAL INFORMATION
Welcome to this beautifully maintained single floor ranch style townhouse , featuring 2 bedrooms and 2 bathrooms. This cute rancher is freshly painted and new carpet replaced 2024 . This house has open floor plan with good sized living room connected to dining and flow to the exit door at the back .The single car attached garage (20x12). In the garage there is additional storage space which is accessible with the pull down ladder. Kitchen Appliances 2022 Water Heater 2020 Washer Dryer 2020 Hvac 2012 Roof replaced by HOA 2018 This home is part of an HOA and paid quarterly . The HOA covers all exterior maintenance including the roof, lawn maintenance, and snow removal, resealing driveway , shutter paint and more. The A/C unit is excluded from the exterior maintenance agreement with the HOA.
- Type:
- Manufactured Home
- Sq.Ft.:
- 1,840
- Status:
- Active
- Beds:
- 3
- Year built:
- 2022
- Baths:
- 2.00
- MLS#:
- PACB2033922
- Subdivision:
- Shippensburg Village
ADDITIONAL INFORMATION
Plan for Retirement and protect your nest-egg! Amazing opportunity to purchase a spacious brand new home in Shippensburg Village... a desirable 55+ community! Fantastic high quality homes are throughout this community. These homes maintain their value and are better constructed than most on site new construction! This home is rated Energy Star compliant, which allows for very affordable utilities, especially for those on a fixed income. This home has a lovely spacious kitchen with a large island and plenty of cabinets, plus abundant counter space! You will enjoy a living room and dining room plus 3 bedrooms and 2 full baths. One-story carefree living! You can choose to have lawn care and snow removal for a small fee! Instead of a condo fee only pay an affordable lease for the lot! Move-In Ready with a New Home Warranty!!! Schedule a showing today!
- Type:
- Single Family
- Sq.Ft.:
- 1,170
- Status:
- Active
- Beds:
- 2
- Lot size:
- 0.09 Acres
- Year built:
- 2005
- Baths:
- 2.00
- MLS#:
- PAFL2021798
- Subdivision:
- Thornwood Village
ADDITIONAL INFORMATION
Welcome to this beautifully maintained single-floor townhouse featuring 2 bedrooms and 2 bathrooms in a desirable HOA community. The open concept design creates a bright and airy atmosphere, seamlessly connecting the living, dining, and kitchen areas for effortless entertaining and comfortable living. The home includes a spacious primary suite with its own en-suite bathroom, a secondary bathroom in a convenient location, and a nicely sized second bedroom. In addition the heat pump is brand new (2023) and has a one car attached garage. Enjoy the ease of single floor living without the worry of lawn maintenance or snow removalâthanks to the HOA community services that handle these tasks for you. Located in a welcoming community, this townhouse offers a perfect blend of comfort and low-maintenance living. Donât miss the opportunity to make this move-in-ready home your own!
- Type:
- Single Family
- Sq.Ft.:
- n/a
- Status:
- Active
- Beds:
- n/a
- Lot size:
- 0.27 Acres
- Year built:
- 1988
- Baths:
- 3.00
- MLS#:
- PACB2033906
- Subdivision:
- Shippensburg Borough
ADDITIONAL INFORMATION
Business is moving! An incredible investment opportunity awaits with this spacious 7600 sq ft building. It offers 19 off-street parking spaces, ensuring easy access for customers and employees. The front of the building was fully re-faced to give it an attractive appearance! The lower level has been tastefully updated, featuring three restrooms for convenience. With two retail counters in each room and ample space to add seating, this area offers diverse business opportunities. The presence of changing rooms further enhances its versatility. Formerly a laundromat, it retains all plumbing in the walls, allowing for an easy conversion back if desired. The building is equipped with 3-phase electric and newly replaced A/C and heating units powered by natural gas. At the rear, a separate room houses a 14'x10' automatic garage door, with an additional framed garage door currently covered with drywall. The 12' ceiling height makes it ideal for an auto shop or for facilitating easy delivery access. The expansive upper level has been reinforced to support additional weight, providing a solid foundation for various uses. Exterior access to the upper level offers the opportunity to separate the spaces, enhancing flexibility. This space could be finished to live upstairs and run business below! This level features two office spaces, water access, and newly installed central heating and air. Bursting with income-producing potential, this building is an ideal investment for those looking to capitalize on its numerous features and versatile spaces. Don't miss this chance to secure a property that combines functionality with profitability!
© BRIGHT, All Rights Reserved - The data relating to real estate for sale on this website appears in part through the BRIGHT Internet Data Exchange program, a voluntary cooperative exchange of property listing data between licensed real estate brokerage firms in which Xome Inc. participates, and is provided by BRIGHT through a licensing agreement. Some real estate firms do not participate in IDX and their listings do not appear on this website. Some properties listed with participating firms do not appear on this website at the request of the seller. The information provided by this website is for the personal, non-commercial use of consumers and may not be used for any purpose other than to identify prospective properties consumers may be interested in purchasing. Some properties which appear for sale on this website may no longer be available because they are under contract, have Closed or are no longer being offered for sale. Home sale information is not to be construed as an appraisal and may not be used as such for any purpose. BRIGHT MLS is a provider of home sale information and has compiled content from various sources. Some properties represented may not have actually sold due to reporting errors.
Shippensburg Real Estate
The median home value in Shippensburg, PA is $159,700. This is lower than the county median home value of $271,800. The national median home value is $338,100. The average price of homes sold in Shippensburg, PA is $159,700. Approximately 40.05% of Shippensburg homes are owned, compared to 49.39% rented, while 10.56% are vacant. Shippensburg real estate listings include condos, townhomes, and single family homes for sale. Commercial properties are also available. If you see a property you’re interested in, contact a Shippensburg real estate agent to arrange a tour today!
Shippensburg, Pennsylvania 17257 has a population of 5,668. Shippensburg 17257 is less family-centric than the surrounding county with 31.72% of the households containing married families with children. The county average for households married with children is 31.83%.
The median household income in Shippensburg, Pennsylvania 17257 is $45,219. The median household income for the surrounding county is $77,001 compared to the national median of $69,021. The median age of people living in Shippensburg 17257 is 34.4 years.
Shippensburg Weather
The average high temperature in July is 85.5 degrees, with an average low temperature in January of 21.9 degrees. The average rainfall is approximately 41.7 inches per year, with 30.9 inches of snow per year.
