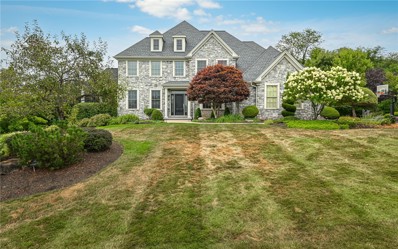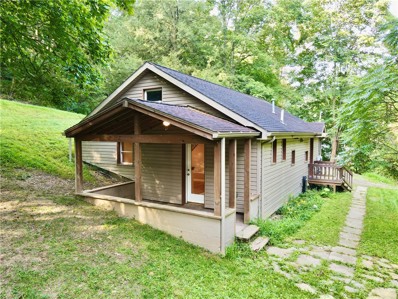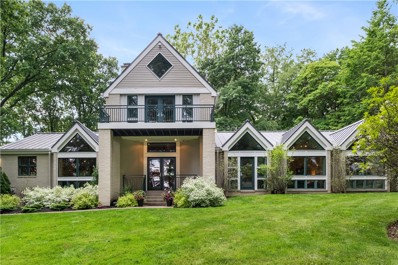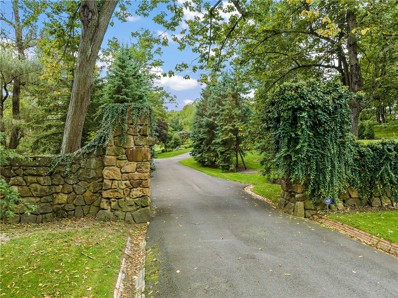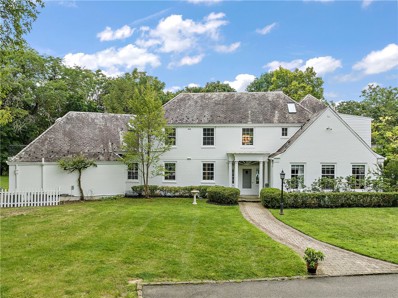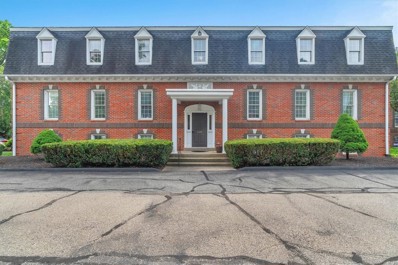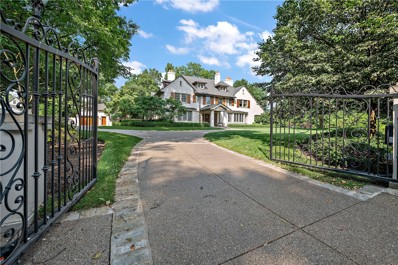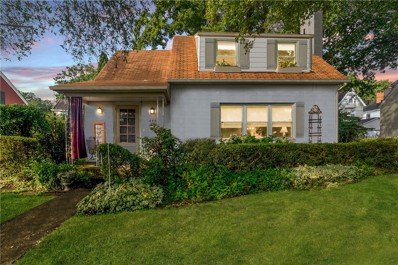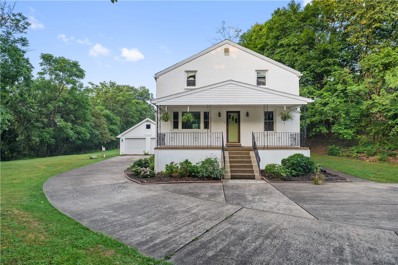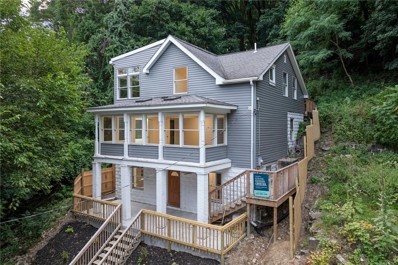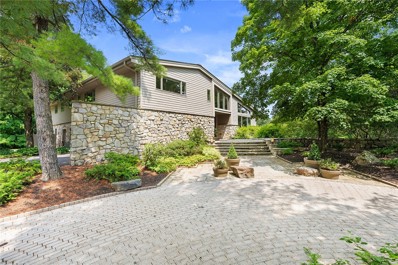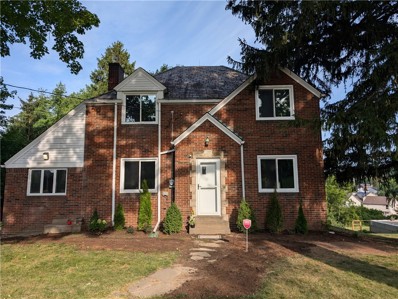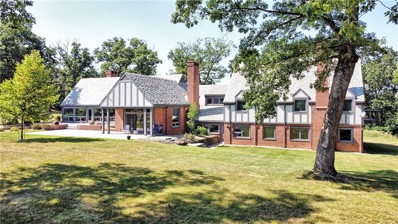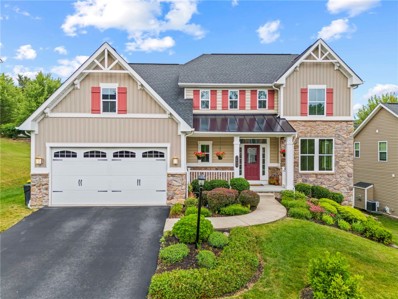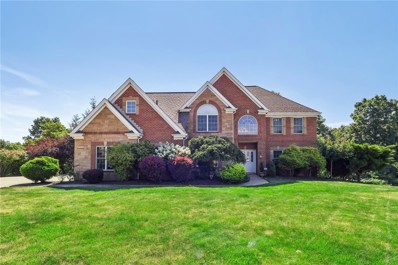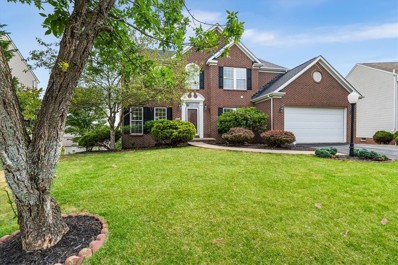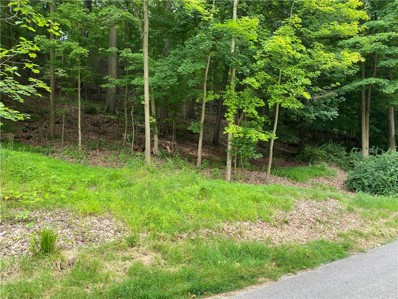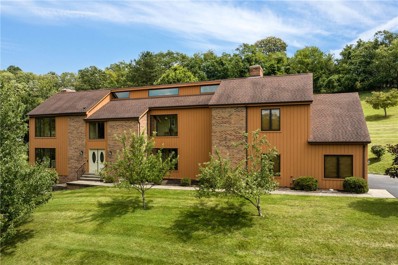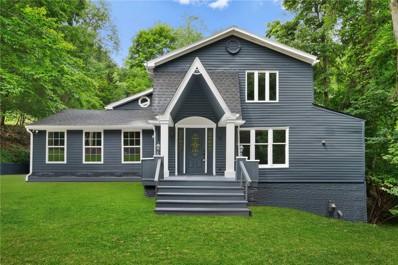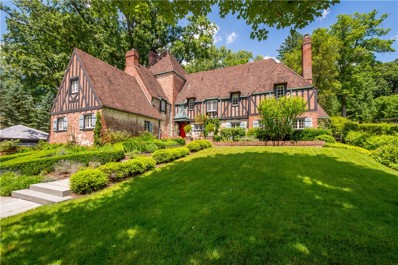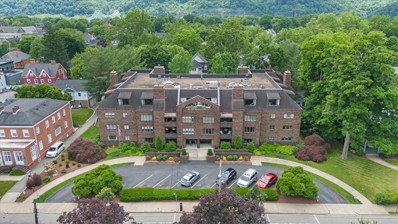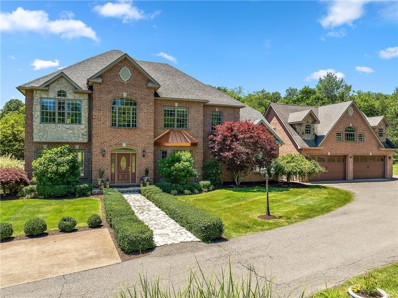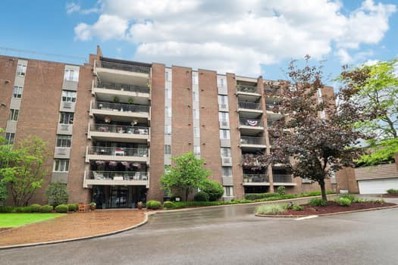Sewickley PA Homes for Rent
$1,750,000
1112 Castletown Sewickley, PA 15143
- Type:
- Single Family
- Sq.Ft.:
- n/a
- Status:
- Active
- Beds:
- 4
- Lot size:
- 1.05 Acres
- Year built:
- 2010
- Baths:
- 5.00
- MLS#:
- 1668414
- Subdivision:
- Castletown
ADDITIONAL INFORMATION
Spectacular Soss-built custom home on a sumptuous 1+ acre in Frankli Park. Superior craftsmanship is evident from the moment you enter the two-story entry. An open, easy floor plan with hardwood floors running throughout much of the main floor opens to a handsome study with access to a screen porch. Sophisticated and stylish, the newly updated kitchen features Sub-Zero and Miele appliances, new cabinetry, backsplash and granite countertops, A second floor consists of the owner suite with a cozy sitting room showcased by a gas fireplace flanked by built-ins and a newly refurbished bath plus three additional spacious bedrooms. The finished lower level boasts a potential fifth bedroom, full bath, game room with fireplace, full bar and wine cellar. Walk out into an incredible resort style oasis with an outdoor kitchen, hot tub, waterfall, koi pond and picture-perfect swimming pool surrounded by mature landscaping to provide maximum privacy. Simply the Best of indoor & outdoor living!
- Type:
- Single Family
- Sq.Ft.:
- n/a
- Status:
- Active
- Beds:
- 3
- Lot size:
- 0.92 Acres
- Year built:
- 1950
- Baths:
- 1.00
- MLS#:
- 1667882
ADDITIONAL INFORMATION
Cute little house on a hill. Very private road, yet located just seconds from Wexford Bayne exit of 79. 1-1/2 story well built cinder block home with a lovely timber covered porch. 2 of the bedrooms, bathroom, kitchen, living, and laundry on the main level. Possible third bedroom and bonus room upstairs. Almost 1 acre of land with a stream running through it and a mature apple tree. Franklin Park Twp and North Allegheny School district.
$1,285,000
139 Witherow Rd Sewickley, PA 15143
- Type:
- Single Family
- Sq.Ft.:
- n/a
- Status:
- Active
- Beds:
- 4
- Lot size:
- 1.57 Acres
- Year built:
- 1958
- Baths:
- 6.00
- MLS#:
- 1667696
ADDITIONAL INFORMATION
Discover this contemporary, signature home nestled in the trees along the fairways of Sewickley Hts Golf Club. Inside, you'll find soaring ceilings & expansive windows - streaming gorgeous light from sunrise to sunset. The gourmet kitchen showcases dual refrigerators, sinks, & dishwashers. With ample storage and a sleek, modern design, the kitchen is both functional and stylish, perfect for entertaining and everyday living. The main floor boasts a luxurious primary suite with dual walk-in closets, water closets, a garden tub, and oversized shower. Each additional bedroom comes with its own ensuite bathroom, ensuring comfort and privacy. A modern loft overlooks the great room, adding to the home's stylish design. The home is complete with a finished basement & home gym. This stunning residence combines modern luxury with serene seclusion, offering a perfect retreat in an ideal location with close proximity to Sewickley, Downtown PGH and the airport.
$5,895,000
0 Blackburn Road Sewickley, PA 15143
- Type:
- Single Family
- Sq.Ft.:
- n/a
- Status:
- Active
- Beds:
- 4
- Lot size:
- 6.7 Acres
- Year built:
- 1957
- Baths:
- 5.00
- MLS#:
- 1666738
ADDITIONAL INFORMATION
Discover the perfect canvas for your dream home on this magnificent 6+ acre parcel in the coveted stonewall estate section of Sewickley Heights. Once the grounds of one of the grand estates of the area, this property boasts a table-top flat building site for your home. Historic stone gates welcome you onto the estate, hinting at its storied past and grandeur. The grounds are adorned with mature trees and landscaping, ensuring privacy and a lush outlook. All utilities are conveniently available on-site, adding to the readiness of the parcel for further development. Enhancing the appeal is a fully renovated guest house and an inground pool, both ready to serve as luxurious complements to the main residence you choose to construct. A permitted septic system awaits your installation, streamlining your building process. This property is a gateway to a lifestyle of privacy, elegance and tranquility. Build your future here, where history's charm and modern luxury meet.
$5,900,000
879 Blackburn Road Sewickley, PA 15143
- Type:
- Single Family
- Sq.Ft.:
- n/a
- Status:
- Active
- Beds:
- 4
- Lot size:
- 6.7 Acres
- Year built:
- 1957
- Baths:
- 5.00
- MLS#:
- 1666737
ADDITIONAL INFORMATION
For the discerning buyer seeking privacy and a legacy estate, Gladmore Farm in Sewickley Heights beckons. Perched on an elevated Sewickley Heights site, this 6.7 acre property is a rare fusion of history and future potential, where you can build your dream residence to live on the grounds of the renowned Gladmore Farm.The existing house, a renovated gem, has four bedrooms (each with a full en- suite bathroom) and an open, decorator-designed kitchen. The land, accessed through stunning early 20th-century stone gates, is in the historic stonewall section of Blackburn Road, offering timeless elegance and a high-elevation building site. The Gladmore Farm residence is not visible from the road and sits privately at the end of a long, winding driveway. Here, history and future converge in perfect harmony, where you can breathe life into the past while crafting your own chapter in this exclusive enclave. Your dreams await at this Sewickley Heights' prestigious address.
- Type:
- Office
- Sq.Ft.:
- n/a
- Status:
- Active
- Beds:
- n/a
- Year built:
- 1981
- Baths:
- MLS#:
- 1666317
ADDITIONAL INFORMATION
Are you looking to lease some office space? Welcome to Suite 805, a fully furnished office space with a view of the Ohio River! This upscale office has a desirable Sewickley address right on route 65! This office space has just over 1,500 square feet of space. Complete with a reception area, kitchenette, conference room, three private office spaces, and a large room with several workstations, this space is great for a small company or a company looking for room to grow! The condo building has included maintenance, cleaning of communal condo spaces, snow removal, and tons of parking! Located minutes from I-79, blocks from downtown Sewickleyâs restaurants and shopping, 16 minutes to the airport, and 18 minutes from downtown, this location is perfection! This space is a must see! There is almost no road noise inside from cars or the train when they go past!
$4,750,000
35 Linden Place Sewickley, PA 15143
- Type:
- Single Family
- Sq.Ft.:
- n/a
- Status:
- Active
- Beds:
- 6
- Lot size:
- 1 Acres
- Year built:
- 1900
- Baths:
- 8.00
- MLS#:
- 1665998
- Subdivision:
- Sewickley Village
ADDITIONAL INFORMATION
Welcome to 35 Linden Place, a stunning fusion of classic allure and modern elegance in the heart of Sewickley Village. This exquisite French Tudor home, situated on a picturesque 1-acre lot, has been fully remodeled to offer the pinnacle of luxurious living. Every detail has been meticulously curated, from the custom-designed kitchen outfitted with top-of-the-line appliances to the elegant primary suite featuring a private balcony, luxurious bath, adjacent home office, and two spacious walk-in closets. The property also includes a detached three-car carriage house with a chic studio apartment above. The beautifully landscaped grounds are ideal for hosting memorable gatherings, with covered patios that seamlessly blend indoor and outdoor living for sophisticated entertaining. Located close to local schools, this residence offers not only an upscale living experience but also the convenience of a vibrant community. Embrace a lifestyle of elegance and comfort at 35 Linden Place.
$389,900
648 Charette Sewickley, PA 15143
- Type:
- Single Family
- Sq.Ft.:
- n/a
- Status:
- Active
- Beds:
- 3
- Lot size:
- 0.1 Acres
- Year built:
- 1940
- Baths:
- 1.00
- MLS#:
- 1665512
ADDITIONAL INFORMATION
Welcome to 648 Charette Place, a charming home in the Quaker Valley School District just minutes from Sewickley Village and nearby amenities! This delightful home boasts exquisite curb appeal with lush landscaping and a classic white picket fence leading to a welcoming covered porch. Inside, the main floor offers a formal living room complete with built-in shelves, a fireplace, and hardwood floors that flow into the dining room. The renovated kitchen showcases custom cabinetry, granite countertops, a tile backsplash, and stainless steel appliances. Upstairs, youâll find three bedrooms with hardwood floors and an updated bathroom featuring custom tile, and a new vanity. The covered back porch, perfect for relaxing, overlooks a whimsical flagstone patio and yard. Other updates include a water filtration system, new electrical panel, and central AC installed in 2021. The basement is currently used for storage but can be finished into additional living space.
Open House:
Sunday, 9/29 11:00-1:00PM
- Type:
- Single Family
- Sq.Ft.:
- n/a
- Status:
- Active
- Beds:
- 4
- Lot size:
- 1.32 Acres
- Year built:
- 1920
- Baths:
- 4.00
- MLS#:
- 1665509
ADDITIONAL INFORMATION
Historic Charm Meets Modern Amenities!~Welcome to this Quaint and Private Home Nestled on Over an Acre of Level Land in the Sought-After Bell Acres Borough~This Charming Home, over 100 Years Old, Has Been Thoughtfully Updated and is Move-In Ready!~Step into the Huge White Kitchen, Which Seamlessly Opens to the Lvg Rm, Features Recessed Lights, Quartz Countertops, a Dble Bowl Sink, Touch Faucet, Luxury Vinyl Flrs, and a Spacious Pantry~The Fnshd Lower Level is L-Shaped and Includes a Full Ba, a 15â x 13â Mechanical/Storage Room and Glass Block Windows~Enjoy the Wilderness From the Covrd Front Porch or Access the Fenced Yard from the Covrd Rear Porch~The Property Also Features HW Floors and a 2-Car Detached Garage~Lndry Room Conveniently Located IN the 2nd Flr Full Ba--Perfect for the Active!~Ownerâs Suite Boasts Recessed Lights, a Wall of Wardrobes for Ample Storage, and a Full Bath with a Jetted Tub, Tile Shower w Rain Head, Double Vanities and Ceramic Tile Floors~Convenient Location!
$390,000
875 Dickson Rd Sewickley, PA 15143
- Type:
- Single Family
- Sq.Ft.:
- n/a
- Status:
- Active
- Beds:
- 4
- Lot size:
- 0.11 Acres
- Year built:
- 1930
- Baths:
- 5.00
- MLS#:
- 1665043
ADDITIONAL INFORMATION
Welcome to your dream home, just steps from Sewickley Village! This completely renovated home has been meticulously updated from top to bottom. Featuring new flooring and fresh paint throughout, the home boasts a modern kitchen with high-end appliances, updated en-suite bathrooms, and a convenient new washer/dryer and energy efficient windows. Enjoy the outdoors on the brand-new deck and porch, with added privacy from the new fence. All-new mechanics and a new roof ensure peace of mind. Located close to schools, parks, shopping + dining in Sewickley Village, the hospital - this home offers the perfect blend of comfort and convenience. Move-in ready and perfect for anyone looking to enjoy the vibrant Sewickley community and the hospital. Connect + schedule your tour today!
$1,950,000
106 Fair Acres Drive Sewickley, PA 15143
- Type:
- Single Family
- Sq.Ft.:
- n/a
- Status:
- Active
- Beds:
- 5
- Lot size:
- 9.35 Acres
- Year built:
- 1970
- Baths:
- 6.00
- MLS#:
- 1664896
ADDITIONAL INFORMATION
Embrace sophistication and luxury in this modern California stone and Hardie sided home on 9+ private, wooded acres. Combining contemporary design with natural beauty, itâs close to Sewickley Village's amenities. Large windows flood the 6700 sq ft interior with natural light. The home features 5 bedrooms, 6 bathrooms, and an open living and dining area centered around a magnificent stone chimney. The eat-in kitchen is a chefâs dream with stainless steel appliances, quartz countertops, and a large island. A great room with soaring ceilings and a stone fireplace offers a cozy, sophisticated atmosphere. The entry level includes a guest wing with two ensuite bedrooms, sitting room, laundry and a two-car garage. The upper level boasts a primary suite with sitting room, two walk-in closets, and a spa-like bath, plus two additional ensuite bedrooms. Outdoor living spaces include a patio and deck. This home offers a unique blend of modern luxury and serene seclusion in Sewickley Heights.
- Type:
- Office
- Sq.Ft.:
- n/a
- Status:
- Active
- Beds:
- n/a
- Lot size:
- 0.59 Acres
- Year built:
- 1947
- Baths:
- MLS#:
- 1664423
ADDITIONAL INFORMATION
Beautiful opportunity for Commercial property. This home is conveniently located minutes from I79. It can be zoned commercial with approval from Township. The house has new windows, new electrical. Zoning code - M-1.
$2,175,000
135 Fox Hill Dr Sewickley, PA 15143
- Type:
- Single Family
- Sq.Ft.:
- n/a
- Status:
- Active
- Beds:
- 7
- Lot size:
- 6 Acres
- Year built:
- 1960
- Baths:
- 8.00
- MLS#:
- 1663932
ADDITIONAL INFORMATION
Discover your dream home nestled on a private 6-acre estate with breathtaking views of the Sewickley Heights golf course. This unique property combines elegance, comfort, and functionality, offering a lifestyle like no other. The open concept living area is perfect for entertaining, featuring soaring beamed ceilings and is bathed in natural light. The enormous gourmet kitchen is a chef's delight, equipped with double refrigerators/freezers and a high-end Thermador cooktop. The sunken game room, with its inviting paneling and cozy fireplace, is ideal for game nights or relaxing with family and friends. The expansive primary suite offers a private balcony, large closet, dressing area, den and laundry. The large mother in law suite above the three car garage offers the perfect opportunity for individuals that wish to be part of the household, but desire independence and privacy. Additional amenities include a charming barn and chicken coop, perfect for hobby farming or extra storage.
$749,000
2609 Syracuse Ct Sewickley, PA 15143
- Type:
- Single Family
- Sq.Ft.:
- n/a
- Status:
- Active
- Beds:
- 4
- Lot size:
- 0.22 Acres
- Year built:
- 2014
- Baths:
- 4.00
- MLS#:
- 1662616
- Subdivision:
- Ridge Forest Prd
ADDITIONAL INFORMATION
Enjoy selected elongated blooming period Perennials brightening your approach to a welcoming under roof entryway atop your porch! The doorway swings open to a 2 story foyer & a custom crafted multi directional dimensional staircase. The home is ready to go with a fully equipped laundry w/ custom cabinetry. Here offers an easy move inc. new paint & carpet. A den is discreetly located off of the family room to offer a more private work at home experience. Step out thru the Vaulted breakfast nook to find a private deck with retractable awning. For more formal entertaining the Tray Dining room ceiling accommodates nicely. A primary bedroom with 2 walk in closets & 2 sinks makes living easy. All bedrooms include custom closet built ins. The lower level boasts an elegant full bath and a floor plan potentially an Au Pair Suite, Theater-billiards room ... its all professionally finished awaiting your choice!
- Type:
- Single Family
- Sq.Ft.:
- n/a
- Status:
- Active
- Beds:
- 4
- Lot size:
- 0.9 Acres
- Year built:
- 2005
- Baths:
- 4.00
- MLS#:
- 1662385
ADDITIONAL INFORMATION
OPEN HOUSE 9/8, 11-1. Welcome to Sturbridge, a desirable neighborhood located in the heart of Franklin Park in the North Allegheny School District! This gorgeous brick home offers 4 beds, 3.5 baths & 3 car garage. You will love the open concept kitchen w/new dishwasher & refrigerator, double ovens & a motion activated oven hood, granite countertops & hardwood throughout! The extra large Trex deck is right off the kitchen & overlooks the treelined lot. The great room is brightly lit from a wall of windows & anchored w/a floor to ceiling brick fireplace & cathedral ceiling, located just off from the private home office. The second floor Master offers a large walk in closet, soaking tub w/double vanities along w/3 additional huge bedrooms & convenient laundry, up stairs. The finished basement is perfect for entertaining & offers TWO additional unfinished HUGE spaces to make your own, already pre-plumbed w/walk out patio! Located minutes from major highways, interstates.
$764,000
1654 Settlers Dr Sewickley, PA 15143
- Type:
- Single Family
- Sq.Ft.:
- n/a
- Status:
- Active
- Beds:
- 4
- Lot size:
- 0.43 Acres
- Year built:
- 2006
- Baths:
- 4.00
- MLS#:
- 1662412
- Subdivision:
- Settlers Walk
ADDITIONAL INFORMATION
3,278 sq ft of living space in the coveted Settlers Walk neighborhood; a sidewalk community w/amenities including a playground, basketball & tennis court, soccer field, & more. This home has a brand-new roofâinstalled June of â24â& finished basement w/massive game room area. Inside, a spacious entry greets you. Thereâs an office & powder room to the right, a living room & grand dining room to the left. A cookâs kitchen w/stainless steel appliances, oversized cabinetry, granite countertops, & a center island opens to the family room, anchored by a gas fireplace, & the breakfast nook. Nearly floor-to-ceiling windows usher in waves of natural light to fill the tall (9â ceilings) spaces. A deck is attached to the breakfast nook for outdoor entertaining. On the 2nd floor the capacious master suite has a large walk-in-closet & double sink bathroom. 3 more nice-sized bedrooms & the hall bathroom round out the 2nd floor space. A manageable yard gives way to the community field behind the home.
- Type:
- Single Family
- Sq.Ft.:
- n/a
- Status:
- Active
- Beds:
- n/a
- Lot size:
- 2.2 Acres
- Baths:
- MLS#:
- 1661850
ADDITIONAL INFORMATION
This vacant land property at 20 Way Hollow Rd in Edgeworth, PA, offers 2.2 acres of space for you to build your dream home. With a lot size of 2.2 acres, this blank canvas gives you the opportunity to create the perfect home in a desirable location. Whether you're looking to build a custom estate or simply enjoy the privacy and space, this property offers endless possibilities for your vision to come to life.
$875,000
2 Highview Drive Sewickley, PA 15143
- Type:
- Single Family
- Sq.Ft.:
- n/a
- Status:
- Active
- Beds:
- 4
- Lot size:
- 2.52 Acres
- Year built:
- 1987
- Baths:
- 4.00
- MLS#:
- 1660409
ADDITIONAL INFORMATION
Welcome to Bell Acres! This gorgeous, meticulously maintained contemporary home sits on 2.5 acres on a quiet cul-de-sac street, complete w/4 beds & 3 full baths! Inside you will find new Pella windows & skylights, creating abundant natural light throughout the home, refinished original hardwood flooring & a new kitchen w/granite countertops, gas cooktop & double ovens. Bedrooms have new carpeting & wooden beams throughout, while the Master offers a huge walk in closet w/additional storage area, soaker tub & double vanities. The finished basement is perfect for entertaining w/custom mahogany bar, additional full bath & kitchen area w/multiple storage areas. The fabulous outdoor space is a must see! Enjoy the heated inground pool w/a new liner & private patio area w/ a new fence & retaining wall. Quaker Valley schools, minutes from Sewickley Heights Golf Club and Sewickley Village! Close to major highways, shopping and dining.
$399,900
101 Weber Rd Sewickley, PA 15143
- Type:
- Single Family
- Sq.Ft.:
- n/a
- Status:
- Active
- Beds:
- 4
- Lot size:
- 1.35 Acres
- Year built:
- 1950
- Baths:
- 2.00
- MLS#:
- 1659373
ADDITIONAL INFORMATION
Must see this sprawling home nestled on an amazing quiet, private lot in Aleppo Township in the Quaker Valley School District!!! Spacious, modern, newly updated home conveniently located near shopping and access to the city. Sparkling tile flooring throughout and unlimited sunlight w skylights throughout! Plenty of rooms with ample space for a very flexible floor plan. Layout: Main Floor- Entry, Living Room, Dining Room, Kitchen, Family/Sun Room, Great Room, and Full Bath. Upper Floor- 4 Bedrooms and Full Bath. Lower Floor- Game Room. Plenty of off street parking! Expansive Multi Tiered Deck, Pool House and Shed. Peaceful rear oasis- perfect for your morning coffee or cookouts! Updates include Kitchen w Quartz Counters, Tiled Baths w Jetted Tub, Floors, Int/Ext Paint, Lighting, Electrical, Plumbing, Main Roof, Finished Basement, Deck and Landscape. Great sized worry free home- perfect for entertaining, young children, or pets. Move right in and enjoy!
$2,995,000
430 Woodland Road Edgeworth, PA 15143
- Type:
- Single Family
- Sq.Ft.:
- n/a
- Status:
- Active
- Beds:
- 5
- Lot size:
- 0.86 Acres
- Year built:
- 1920
- Baths:
- 6.00
- MLS#:
- 1658522
ADDITIONAL INFORMATION
This historic landmark is an example of true Tudor architecture that seamlessly blends modern amenities and historic features. The professionally decorated home includes a formal sitting room, a classic dining room with rough hewn wooden beams and a limestone gas fireplace, the adjacent four season sunroom has views of impeccable formal gardens and a tiered Koi pond. The fabulous great room has access to a hallway library and leads to the whimsical home office, the well appointed kitchen with professional appliances and eat in island and butlers pantry/mudroom completes the main floor of this spectacular home. The luxurious owners suite includes an equipped kitchenette, an enviable en-suite bath with heated Glassos tile floors and honey onyx counters, the bedroom with soaring ceiling and custom built in cabinetry and 2 custom walk in closets. Each of the other 4 bedrooms has an en-suite bath. The custom gardens have flagstone patios, fire-pit, hot-tub and an equipped outdoor kitchen.
- Type:
- Condo
- Sq.Ft.:
- n/a
- Status:
- Active
- Beds:
- 2
- Year built:
- 1982
- Baths:
- 2.00
- MLS#:
- 1657960
ADDITIONAL INFORMATION
Welcome to 316 Beaver St. #402! A spacious, suburban retreat in the heart of the Sewickley Village. This updated, one-floor, 2BD/2BA condo offers 2500 sq ft of living space, 3 terraces, classic & tasteful updates; HW floors, paint and carpet. The light-filled vestibule has two large closets and a built-in bar nook. Featuring custom cabinetry and fireplace, the library sits off the massive, window-lined dining & living room showcasing penthouse views. The eat-in kitchen is a chef's dream with SS appliances, granite counters, ample storage and laundry. The adjacent family room boasts a wall of cabinetry and 3 walk-in closets. The master suite is complete with an en-suite bath and balcony. A storage unit, 2 parking spots, party room and 4th fl patio provide everything you need for a carefree lifestyle. Local amenities like restaurants, movie theater, shopping and hospital are within a short distance. This is your opportunity to own a stylish and conveniently located home in Sewickley!
ADDITIONAL INFORMATION
Vacant duplex lot must be sold with 423-A-63, Lot #63, 92 Shady Lake Drive
ADDITIONAL INFORMATION
Vacant duplex lot that must be sold with 423-A-62, Lot #62, 94 Shady Lake Drive.
$1,950,000
548 Lang Road Sewickley, PA 15143
- Type:
- Single Family
- Sq.Ft.:
- n/a
- Status:
- Active
- Beds:
- 5
- Lot size:
- 5.07 Acres
- Year built:
- 2003
- Baths:
- 7.00
- MLS#:
- 1656362
ADDITIONAL INFORMATION
This custom-built home sits on over five acres in storied Sewickley Heights, an area steeped in history and coveted by discerning buyers for generations. Constructed in 2003, this luxurious, five bedroom home offers 7800 sqft of finished living space, plus outdoor amenities that dreams are made of. Within the main house sits a private one bedroom, one-and-a-half bath guest apartment, complete with kitchen and laundry, providing independent accommodations for visitors. The main level features an open, yet warm and inviting floorplan, grand entry, double-height family room with a soaring, see-through fireplace, formal living and dining rooms, and spacious kitchen with breakfast dining area. The walk-out lower level includes two game rooms, a wet bar, walk-in security vault, and provides easy access to the covered patio and spectacular heated saltwater pool. The newly-completed upper level of the detached four car garage adds a sunny home office and 1000 sqft of flexible living space.
- Type:
- Condo/Townhouse
- Sq.Ft.:
- n/a
- Status:
- Active
- Beds:
- 3
- Year built:
- 1973
- Baths:
- 2.00
- MLS#:
- 1656115
ADDITIONAL INFORMATION
Beautiful 3 Bedroom, 2 Bath Maintenance Free Unit located in Linden Place in Sewickley Village. Immaculate end unit features wood floors, white kitchen cabinetry with pull out drawers. Kitchen complete with GE slate appliances, center island with granite countertop allows for seating and conveniently opens to the dining area. The living room is generously sized with patio doors to deck. The primary bedroom is an ensuite with a jet tub. Two other bedrooms share a hall bath with one of the bedrooms currently used as an informal sitting area and office. Closet space is available in all bedrooms with a wall of closets in one and a Walkin available in the primary. Tasteful finishes, color and vision create the maximizing of space of the unit. Two elevators provide service to all floors as well as stairs. The 6th floor is home to a community room with kitchen area and bar as well as lounge area. A garage parking space is included with the unit.

The data relating to real estate for sale on this web site comes in part from the IDX Program of the West Penn MLS. IDX information is provided exclusively for consumers' personal, non-commercial use and may not be used for any purpose other than to identify prospective properties consumers may be interested in purchasing. Copyright 2024 West Penn Multi-List™. All rights reserved.
Sewickley Real Estate
The median home value in Sewickley, PA is $284,900. This is higher than the county median home value of $156,600. The national median home value is $219,700. The average price of homes sold in Sewickley, PA is $284,900. Approximately 76.25% of Sewickley homes are owned, compared to 14.41% rented, while 9.35% are vacant. Sewickley real estate listings include condos, townhomes, and single family homes for sale. Commercial properties are also available. If you see a property you’re interested in, contact a Sewickley real estate agent to arrange a tour today!
Sewickley, Pennsylvania 15143 has a population of 5,858. Sewickley 15143 is more family-centric than the surrounding county with 43.65% of the households containing married families with children. The county average for households married with children is 27.98%.
The median household income in Sewickley, Pennsylvania 15143 is $59,264. The median household income for the surrounding county is $56,333 compared to the national median of $57,652. The median age of people living in Sewickley 15143 is 43.9 years.
Sewickley Weather
The average high temperature in July is 84.6 degrees, with an average low temperature in January of 20.9 degrees. The average rainfall is approximately 40.8 inches per year, with 19.5 inches of snow per year.
