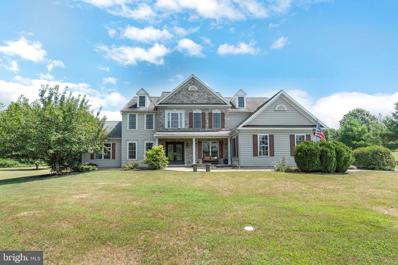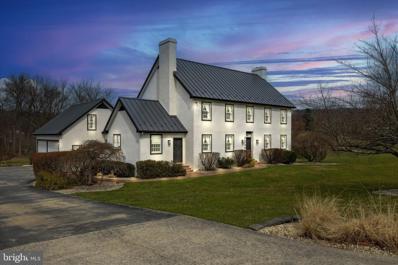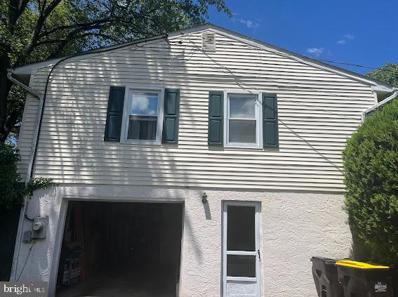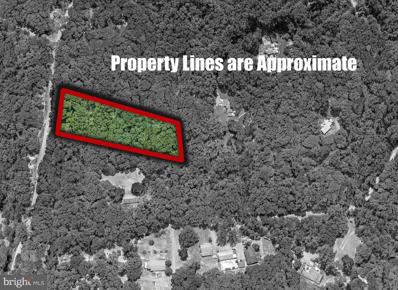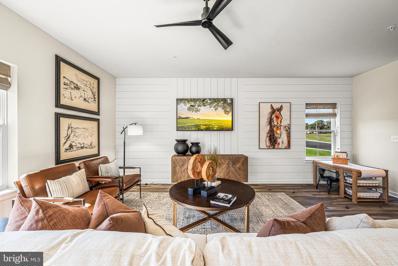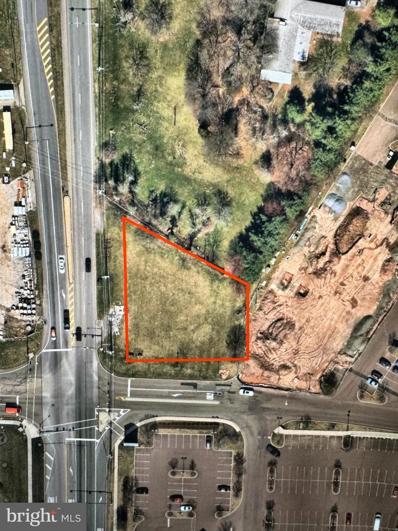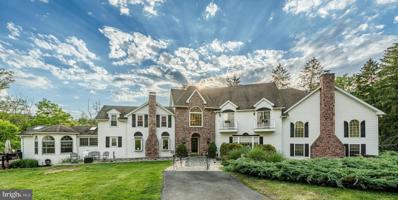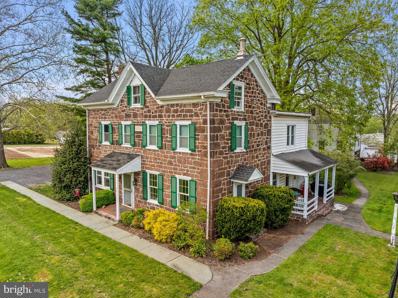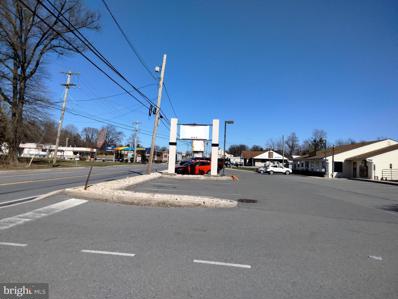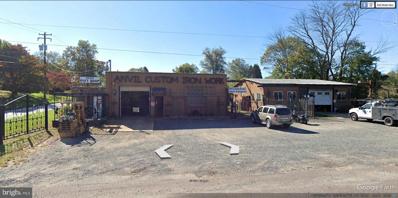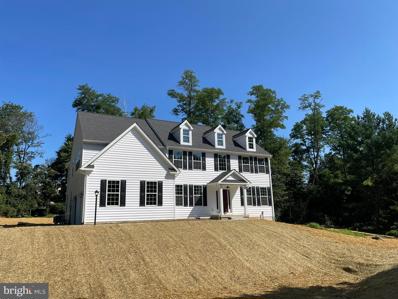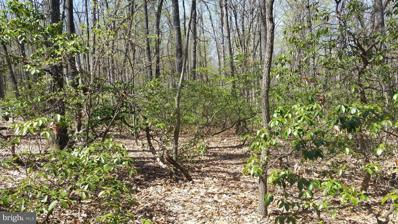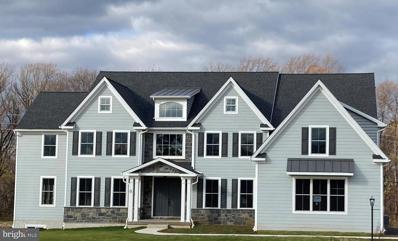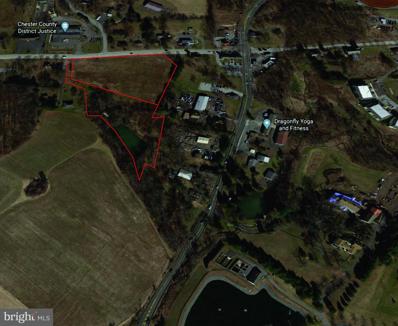Pottstown PA Homes for Rent
$790,000
57 Blossom Lane Pottstown, PA 19465
- Type:
- Single Family
- Sq.Ft.:
- 5,023
- Status:
- Active
- Beds:
- 5
- Lot size:
- 2.07 Acres
- Year built:
- 2004
- Baths:
- 6.00
- MLS#:
- PACT2070368
- Subdivision:
- Blossom Meadows
ADDITIONAL INFORMATION
Welcome to this enchanting home, nestled on a serene 2-acre lot in a desirable cul-de-sac location. The inviting curb appeal features a charming front porch and a custom front door that sets the tone for what lies within. Step inside to discover a unique floor plan highlighted by a versatile suite (think in-law, college student, au pair) complete with a sitting room, kitchenette, bedroom, bath and its own screen porch, offering both privacy and comfort. The family room impresses with its partial cathedral ceiling, creating a spacious and airy atmosphere. The recently updated kitchen (2020 and 2023) is a chef's delight, featuring cabinets updated with an exquisite shade (Earl Grey) and Quartz countertops. A large kitchen island provides ample prep space, and a choice of electric or gas connection for cooking. The current stove is electric but there is a capped off gas connection for anyone who may want to switch. The walk-in pantry is great for storage. Wall-to-wall glass doors in the eat-in area flood the room with natural light and offer easy access to the deck and expansive backyardâan ideal setting for outdoor gatherings and relaxation. Speaking of the backyard, the large open expanse offers privacy and plenty of potential, whether for a fire pit gathering with friends and family or even a future swimming pool. A shed for gardening equipment is already in place, adding to the convenience. Upstairs, find four bedrooms plus a loft area perfect for a home office, catering to today's flexible work-from-home needs. The flooring on this level was updated in 2020. The master bedroom includes a nursery or additional home office space, skylight and a specially designed closet with impressive built-ins. Make sure to step in and see it when you visit! Recent updates include a new HVAC system in 2021, a resealed driveway in 2022, and new garage door openers in 2023. The water softening system was serviced in 2024. A standby whole-house Generator is always waiting to provide automatic switchover backup power in case of outages. This will keep all the essentials such as home, kitchen, sump pump, and well water available all the time. The finished basement with 9-foot ceilings expands the living space with a large open area and a separate craft room, providing versatility for hobbies, entertainment, or relaxation. A convenient powder room is also included in the basement. Additional features include a 3-car garage for ample parking and storage, a recently inspected septic system, and gutter guards for low maintenance. Don't miss the opportunity to own this exceptional home that offers comfort, style, and functionality in a peaceful and private setting. Schedule your showing today and envision yourself enjoying the tranquility and beauty this property has to offer.
$1,099,900
2039 School Pottstown, PA 19465
- Type:
- Single Family
- Sq.Ft.:
- 5,470
- Status:
- Active
- Beds:
- 4
- Lot size:
- 2 Acres
- Year built:
- 1997
- Baths:
- 6.00
- MLS#:
- PACT2070806
- Subdivision:
- None Available
ADDITIONAL INFORMATION
SIDE ENTRY STEPS FULLY REBUILT JULY 2024 - SEE PHOTO*****Welcome to the residence at 2039 School Road in Pottstown - nestled in the heart of bucolic Warwick Township in Chester County on a generous 2-Acre Lot, and just a short walk to the charming St. Peterâs Village plus hiking trails. This custom-built home in the desirable Owen J. Roberts School District offers a harmonious blend of 1800s charm and contemporary amenities & functionality. The homeâs sturdy and durable construction is evident in every detail, from the standing seam metal roof that promises longevity, to the carefully curated finishes throughout, the 400-Amp Service to meet your needs, 4-zones to optimize efficiency, and the oversized garage doors that accommodate a variety of vehicles. As you step inside through the front entry, you are greeted by grandiose 9-foot ceilings on the first floor that create an atmosphere of openness and luxury. The hand-hewn custom wide-plank hardwood flooring leads you through a meticulously designed space, highlighted by a centrally located chefâs dream kitchen where culinary creativity knows no bounds, all thanks to the state-of-the-art appliances and ample preparation areas. The kitchen opens to a massive dining area complete with a dedicated wood-burning fireplace with floor-to-ceiling stone surround, offering a perfect gathering place for friends & family. The doors throughout the home have all been custom-made to compliment the design aesthetic, and nowhere in the home is this more apparent than in the grand family room with its two sets of oversized hand-made sliding barn doors. There is an additional wood-burning fireplace with stone surround in the family room which provides for a cozy retreat during those frigid winter months. The double French-glass exterior doors open to the homeâs elevated rear Trex deck overlooking the lush landscape and the dreamy backyard with in-ground swimming pool. The pool area, complete with a charming pool house, provides an idyllic setting for relaxation and entertainment. The pool equipment features the Nature 2 Professional G mineral sanitizer for in-ground pools which delivers improved water clarity, and clean, safe water without the harsh chemicals. The attached oversized garage boasts plentiful parking and storage space. An efficiency suite sits above the oversized garage, complete with a full bathroom and a dedicated mini-split air conditioning/heating unit, ensuring comfort and privacy for guests or family members. Upstairs, you will find the impressive Ownerâs Suite as well as 2 generously sized guest bedrooms and a full guest bathroom with beautiful tiled shower surround. The Ownerâs suite offers plenty of space and privacy, as well as abundant closet space complete with professional closet organization systems. Continue past the closet area to find a lovely Juliet Balcony which also overlooks the stunning pool area â a perfect place to sip your morning brew! The remodeled Ownerâs Bathroom features gorgeous his-and-hers sinks, a stand-alone tub highlighted by a brick accent wall with electric fireplace, and a large curbless walk-in shower stall with gorgeous ceramic tile surround with niche, multiple shower heads, and river rock shower floor. The massive finished walkout basement is a haven of relaxation, boasting 8-foot ceilings that house a sauna, a gym area, full bathroom with walk-in shower stall, pool table, and plentiful unfinished storage space. This space is perfect for unwinding after a long day or hosting lively gatherings as it opens directly to the pool and hot tub! The rich soil is perfect for homesteading! This residence is not just a house; itâs a sanctuary where every element has been thoughtfully curated to offer a living experience that is both luxurious and intimate. It stands as a proud representation of what it means to live in a home that is built to last, to inspire, and to be cherished for generations to come.
- Type:
- Single Family
- Sq.Ft.:
- 1,964
- Status:
- Active
- Beds:
- 3
- Lot size:
- 0.85 Acres
- Year built:
- 1973
- Baths:
- 3.00
- MLS#:
- PACT2070610
- Subdivision:
- None Available
ADDITIONAL INFORMATION
Welcome to this charming 3-bedroom, 2.5-bath home located in the highly sought-after Owen J Roberts school district. This delightful residence boasts a spacious yard perfect for gardening enthusiasts, offering plenty of room to cultivate your green thumb. As you step inside, you'll be greeted by a cozy family room featuring a brick fireplace and beamed ceilings, creating an inviting atmosphere for relaxation and gatherings. Upstairs, you'll find a formal living room and dining room adorned with elegant hardwood flooring, providing a plenty of space for entertaining guests. The attached garage and laundry room on the ground floor offer convenience and ample storage space. While the home is in need of full cosmetic updates, it has excellent bones, providing a solid foundation for you to customize and create your dream home. Don't miss the opportunity to make this wonderful home your own.
- Type:
- Land
- Sq.Ft.:
- n/a
- Status:
- Active
- Beds:
- n/a
- Lot size:
- 3 Acres
- Baths:
- MLS#:
- PACT2069908
ADDITIONAL INFORMATION
Location, location, location! Build your dream house with your choice of builder on this gorgeous lightly wooded 3 acre parcel in North Coventry Township. Located across the street from Coventry Woods trails, you can enjoy what makes Chester County so special! Property will be served by on-site water and sewer - perc'd for an at-grade bed or sandmound. Neighboring property at 2262 Jones Rd is also for sale - 3 bedroom ranch on 8 acres - MLS# PACT2069896
$553,500
65 Painters Way Pottstown, PA 19465
- Type:
- Single Family
- Sq.Ft.:
- 3,361
- Status:
- Active
- Beds:
- 4
- Lot size:
- 0.08 Acres
- Baths:
- 3.00
- MLS#:
- PACT2069512
- Subdivision:
- Coventry Chase
ADDITIONAL INFORMATION
**SEPTEMBER MOVE-IN!** Welcome to 65 Painters Way at Coventry Chase. This 4 bedroom, 2.5 bath townhome with 3,361 sq. ft of living space in a great location within the neighborhood comes with a finished basement and all the model home finishes! Located in the desirable Owen J. Roberts school district, this beautiful community is uniquely situated within walking distance to the elementary school giving you the most convenience with our walking trails. Home finishes include beautiful white kitchen cabinets with complimentary quartz countertops. Luxury vinyl plank floors complete your entire first floor and your bedrooms will have wall to wall plush carpeting. Even your convenient 2nd fl, washer and dryer are INCLUDED! Homes are selling quickly, make an appointment today to tour our model home! Private and self-guided tours available! *The agent's client must acknowledge on their first interaction with Lennar that they are being represented by a Realtor, and the Realtor must accompany their client on their first visit.* **Prices, dimensions and features may vary and are subject to change. Photos are for illustrative purposes only. Taxes to be assessed after settlement.**
- Type:
- Land
- Sq.Ft.:
- n/a
- Status:
- Active
- Beds:
- n/a
- Lot size:
- 0.45 Acres
- Baths:
- MLS#:
- PACT2068792
ADDITIONAL INFORMATION
Prime location with lots of business traffic! Lot is situated on Route 100 with a S Hanover Street address. Sellers are open to selling or leasing the property.
$1,999,999
1931 Temple Road Pottstown, PA 19465
- Type:
- Single Family
- Sq.Ft.:
- 7,080
- Status:
- Active
- Beds:
- 4
- Lot size:
- 23.94 Acres
- Year built:
- 1930
- Baths:
- 5.00
- MLS#:
- PABK2043828
- Subdivision:
- None Available
ADDITIONAL INFORMATION
Welcome to Wickstead Estate - A Country Retreat! Nestled on nearly 24 acres of picturesque pasture and woods, this enchanting estate home has been a cherished haven since its establishment in the 1930s. Meticulously renovated and improved over the years, with the latest additions completed in 2002, this timeless residence boasts over 7000 sq ft of luxurious living space. As you approach the property through a tree-lined driveway, the charm of Wickstead Estate unfolds before you. The entrance and fireplaces are adorned with local stone, adding a touch of rustic elegance. Step into the original foyer, where a sense of warmth and history welcomes you. The traditional floor plan showcases a formal living room with exposed beams, a stone fireplace with a mantel, and gleaming hardwood floors. From here, you can seamlessly transition to the spacious dining room, perfect for hosting memorable gatherings. The recently remodeled kitchen, with an investment of $130k, is a culinary masterpiece. Designed with both functionality and entertainment in mind, it features professional-grade appliances,ÂquartzÂcountertops and island, ceramic floors, and a hand painted ceiling depicting the four seasons above the eat-in area. The open floor design, complemented by expansive windows, sliders andÂskylights, allows natural light to flood the space. Plenty ofÂcustom cabinetry and a pantry complete this culinary haven.ÂAs you goÂback to the foyer, there is a small office and a powder room. ÂYou'll also discover a theater room,Âa spacious office with unique elements you must see to appreciate,Âa butlers kitchen, and an enormous two-story great room. The great room is a sight to behold, with a floor-to-ceiling stone fireplace, Brazilian cherry hardwood floors, and an abundance of natural light pouring in through multiple windows and French doors that lead to inviting porches and decks. Ascend the rear staircase to the second floor, where the sleeping quarters await. With a total of six bedrooms and four and a half bathrooms, each boasting their own unique features, Wickstead Estate accommodates both family and guests with grace. The owner's suite is a private retreat in itself, offering spacious sleeping quarters and an atrium/balcony sitting area that provides breathtaking views of the property. The private bathroom is a sanctuary of relaxation with a double sided gas fireplace, awaiting your personal touch. If additional living space is what you desire, venture below the great room to discover a finished basement and an unfinished storage room, offering endless possibilities. Seeking tranquility? Look no further than the Juliet balconies one of the many serene spots that surround this remarkable home. Multiple porches and decks provide further opportunities to unwind and appreciate the natural beauty that envelops Wickstead Estate. Beyond the home itself, this extraordinary property offers more. Encircled by beautiful pastures and woodlands, it provides seclusion and serenity. Among the other remarkable attributes is a Dutch colonial barn, a two-story structure featuring a two-car garage, livestock stalls, and an unfinished loft area. Additionally, there is a caretakers cottage awaiting renovation, which would make a splendid addition to the overall estate. Conveniently located just minutes from King of Prussia and Reading. Wickstead Estate offers easy access to urban amenities while allowing you to retreat to your own slice of paradise. Philadelphia, Delaware, New York, New Jersey, and Washington D.C. are all within a few hours' drive. Nearby, you'll find ample shopping, entertainment options, Valley Forge Park, and bike and running trails, ensuring that there is never a shortage of activities to enjoy. Don't miss your opportunity to experience the magic of Wickstead Estate. Schedule your private tour today.
- Type:
- Single Family
- Sq.Ft.:
- 2,448
- Status:
- Active
- Beds:
- 4
- Lot size:
- 3 Acres
- Year built:
- 1890
- Baths:
- 2.00
- MLS#:
- PACT2067058
- Subdivision:
- None Available
ADDITIONAL INFORMATION
Welcome to Millerâs Greenhouse, an extraordinary opportunity nestled in the heart of East Coventry Township! For generations, the esteemed Miller family has been an integral part of Chester County's landscape, and now, this cherished property presents an array of possibilities waiting to be explored. The property is comprised of a total of seven greenhouses and 2 planting fields that offer a glimpse into plant cultivation and retail sales. Alongside these greenhouses stand multiple outbuildings, bustling with activity as working spaces, offices, and repositories for essential equipment. An incredibly useful bank barn allows for copious amounts of storage. At the heart of it all stands a stately four-bedroom farmhouse, exuding charm and elegance. From the inviting clawfoot tub to the ornate fireplace, every detail tells a story of bygone eras. Deep windowsills, built-in shelving, and weathered pine floors further enhance the home's rustic appeal, while its beautiful stone exterior stands as a testament to enduring craftsmanship. The first floor unfolds with an updated kitchen, office nook, spacious living room / family room , and a laundry closet that adds convenience to daily routines. Ascending to the second floor, one discovers a sanctuary of restful repose, with generously sized bedrooms and two full baths providing comfort and privacy. Above, a vast finished attic beckons with promises of boundless storage, offering a solution to even the most discerning organizer. Nestled on the northern expanse of the property, the farmhouse affords sweeping views of lush greenery, with verdant gardens and greenhouses stretching into the distance. Whether you're an enterprising entrepreneur, astute investor, or visionary developer, this property stands poised to fulfill your every ambition. With its rich history, diverse amenities, and unparalleled potential, Millerâs Greenhouse invites you to embark on a journey limited only by your imagination. The Schuylkill Valley Corridor is a growing area with easy access to nearby Routes 724, 23, 422 and 100 for local and Main Line markets. Don't let this opportunity pass you by!
$2,500,000
1486 S Hanover Street Pottstown, PA 19465
- Type:
- Retail
- Sq.Ft.:
- 23,000
- Status:
- Active
- Beds:
- n/a
- Lot size:
- 3.02 Acres
- Year built:
- 1980
- Baths:
- 4.00
- MLS#:
- PACT2061696
ADDITIONAL INFORMATION
ANOTHER 422 OPPORTUNITY !!! This is a 3 building, 4 tenant investment property situated on 3+ acres. Property is 100% leased. NOI is approx $128k+/year. Taxes for '24 at 2% discount are $28811, insurance is $12575 and CAM is $25000. 3 tenants are multi-year terms, 1 tenant prefers renewing year-to-year, and has done so for 15-20 years. Seller specifies sale, "As Is". Rear home on 1.44 acres can also be purchased for additional monies and is also zoned C-1. Total square footage of all leased space is 23,000 and this includes upper and lower levels. Zoning and flyer attached under docs.
- Type:
- Other
- Sq.Ft.:
- 5,000
- Status:
- Active
- Beds:
- n/a
- Lot size:
- 0.76 Acres
- Year built:
- 1956
- Baths:
- MLS#:
- PACT2053830
ADDITIONAL INFORMATION
$1,000,000
0 Coventryville Road Pottstown, PA 19465
- Type:
- Single Family
- Sq.Ft.:
- 3,076
- Status:
- Active
- Beds:
- 4
- Lot size:
- 10.12 Acres
- Baths:
- 3.00
- MLS#:
- PACT2053326
- Subdivision:
- None Available
ADDITIONAL INFORMATION
Be sure to watch new video of the lot! It's gorgeous! HOUSE IS TO BE BUILT. This lot does NOT have a builder tie-in. DO NOT WALK LOT WITHOUT AN APPOINTMENT. Rotell(e) is a great, local builder, with many homes to choose from that a potential Buyer for the lot may want to work with. This price includes the lot. Lot is also listed separately at PACT2053320. Schedule with Rotell(e) to take a look at all of the various house plans they have available. They offer homes with packages that include stainless steel appliances, granite countertops, and oak treads with painted pine risers. They also offer a variety of options to make your home the dream you imagine! Call today and speak to one of our Home Experts at Studio (e), and mention this lot. For more than 30 years, family-owned and operated Rotell(e) Development Company has been Pennsylvania's premier homebuilder and environmentally responsible land developer. Headquartered in South Coventry, they pride themselves in their workmanship and stand behind every detail of each home they build. *Please Note: Pictures show options not included in the listed sales price or as a standard. Listing reflects price of the St. Andrews in the (e) + series.
- Type:
- Land
- Sq.Ft.:
- n/a
- Status:
- Active
- Beds:
- n/a
- Lot size:
- 10.12 Acres
- Baths:
- MLS#:
- PACT2053320
ADDITIONAL INFORMATION
It's not often you find 10+ acres available in Chester County to build your dream home! There are walking trails through the property as it has been historically hunted on. Make sure to watch video!! Gorgeous potential home site nestled among Mountain Laurel. Soil type is JoC (Joanna loam) which are very deep, well drained soils. Find your own builder, or utilize Rotelle. Separately listed with a Rotelle build at PACT2053326.
- Type:
- Single Family
- Sq.Ft.:
- 3,010
- Status:
- Active
- Beds:
- 4
- Lot size:
- 8.61 Acres
- Baths:
- 3.00
- MLS#:
- PACT2034928
- Subdivision:
- None Available
ADDITIONAL INFORMATION
**NEW CONSTRUCTION!** For more than 30 years, family-owned and operated Rotell(e) Development Company has been Pennsylvania's premier home builder and environmentally responsible land developer. Headquartered in South Coventry, we pride ourselves in our workmanship and stand behind every detail of each home we build. HOUSE IS TO BE BUILT. Come to our Studio to take a look at all of the various house plans we have available. We offer homes with packages that include stainless steel appliances, granite countertops, and oak treads with painted pine risers. We also offer a variety of options to make your home the dream you imagine! Call today and speak to one of our Home Experts at Studio (e)! *Please Note: Pictures show options not included in the listed sales price or as a standard. Listing reflects price of the AUGUSTA in the (e) + series. Also showing some photos of the HAMILTON as well. House Square Footage: 3,010
- Type:
- Other
- Sq.Ft.:
- n/a
- Status:
- Active
- Beds:
- n/a
- Lot size:
- 7.3 Acres
- Year built:
- 2022
- Baths:
- MLS#:
- PACT2026764
ADDITIONAL INFORMATION
BACK TO THE MARKET this 7.3 total acres of land for sale in Chester County on Route 23 (Ridge Road). The addresses are 1050 Ridge Road (UPI: 20-4-127.2) and 1090 Ridge Road (UPI: 20-4-127). Lot 1 is 3.7 Acres of land with frontage on Route 23 and is being offered at $540,000.00. Lot 2 is 3.6 acres of land that rests behind lot 1 and is being offered at $225,000.00. The parcels of land are in the O & J Roberts School District in the Mixed Use Zoning District. Several uses in this District are: retail stores, business, administrative or professional offices, banks, financial institutions, barber shops, beauty salons, tailor, dressmaking, bed and breakfast, wholesaling, warehousing and distribution, church or other religious organizations, fraternal organizations, nursery, greenhouse, day care center and assisted living. The traffic count on Route 23 is 12,000 vehicles per day and on the corner of Route 100 the traffic count is 19,000 vehicles per day. This property has a level topography with a pond on the most southern end of the parcel.
© BRIGHT, All Rights Reserved - The data relating to real estate for sale on this website appears in part through the BRIGHT Internet Data Exchange program, a voluntary cooperative exchange of property listing data between licensed real estate brokerage firms in which Xome Inc. participates, and is provided by BRIGHT through a licensing agreement. Some real estate firms do not participate in IDX and their listings do not appear on this website. Some properties listed with participating firms do not appear on this website at the request of the seller. The information provided by this website is for the personal, non-commercial use of consumers and may not be used for any purpose other than to identify prospective properties consumers may be interested in purchasing. Some properties which appear for sale on this website may no longer be available because they are under contract, have Closed or are no longer being offered for sale. Home sale information is not to be construed as an appraisal and may not be used as such for any purpose. BRIGHT MLS is a provider of home sale information and has compiled content from various sources. Some properties represented may not have actually sold due to reporting errors.
Pottstown Real Estate
The median home value in Pottstown, PA is $124,800. This is lower than the county median home value of $358,000. The national median home value is $219,700. The average price of homes sold in Pottstown, PA is $124,800. Approximately 45.02% of Pottstown homes are owned, compared to 44.37% rented, while 10.61% are vacant. Pottstown real estate listings include condos, townhomes, and single family homes for sale. Commercial properties are also available. If you see a property you’re interested in, contact a Pottstown real estate agent to arrange a tour today!
Pottstown, Pennsylvania 19465 has a population of 22,715. Pottstown 19465 is less family-centric than the surrounding county with 30.69% of the households containing married families with children. The county average for households married with children is 37.13%.
The median household income in Pottstown, Pennsylvania 19465 is $45,634. The median household income for the surrounding county is $92,417 compared to the national median of $57,652. The median age of people living in Pottstown 19465 is 36.2 years.
Pottstown Weather
The average high temperature in July is 84.9 degrees, with an average low temperature in January of 22.2 degrees. The average rainfall is approximately 47.2 inches per year, with 10.1 inches of snow per year.
