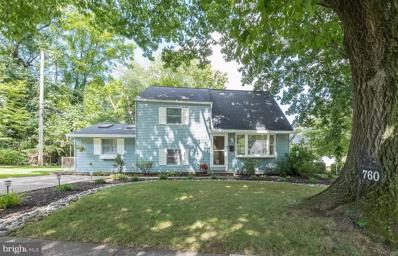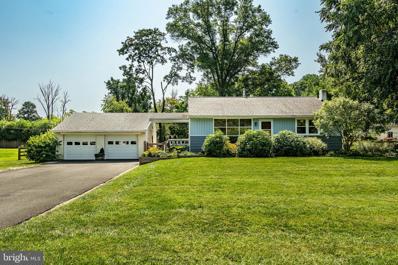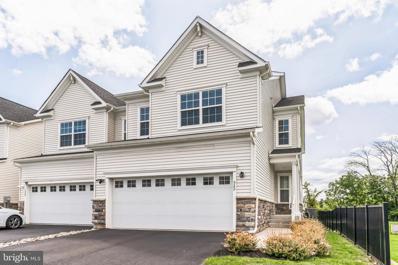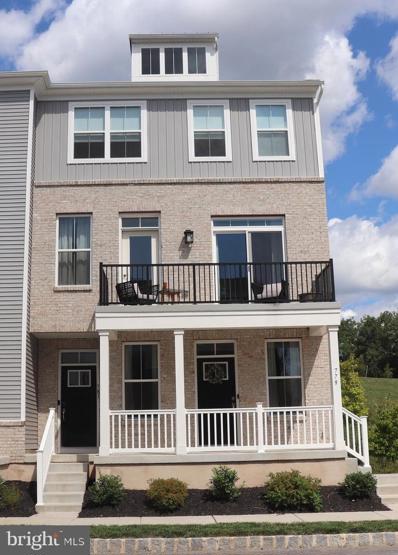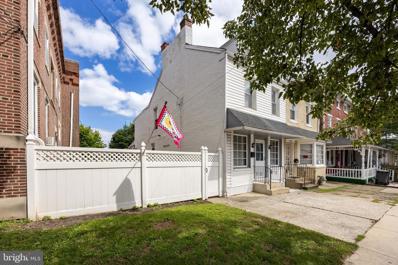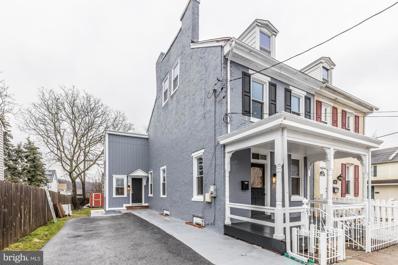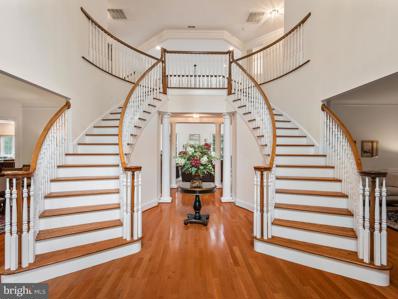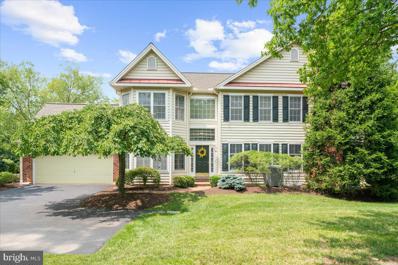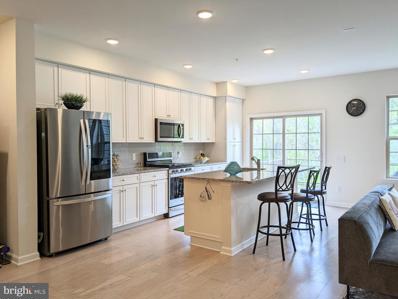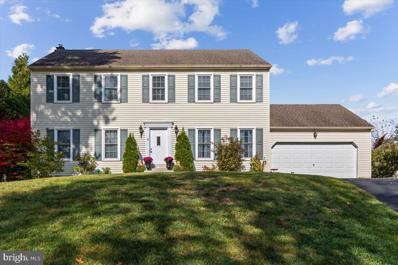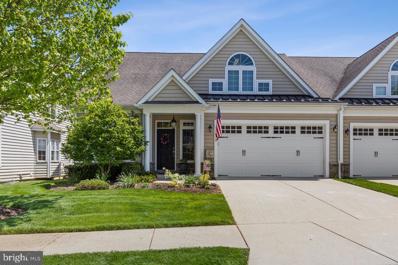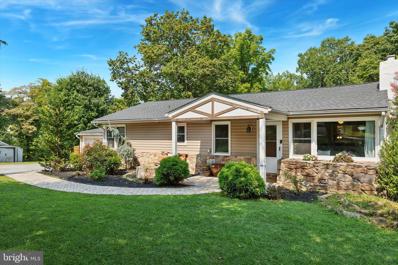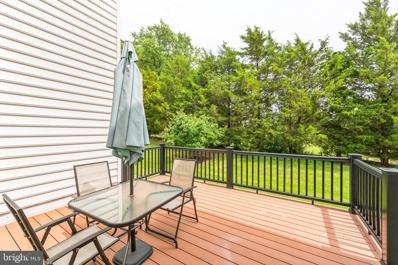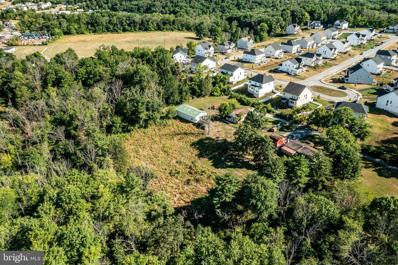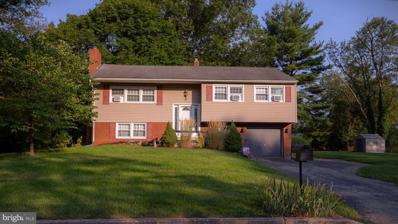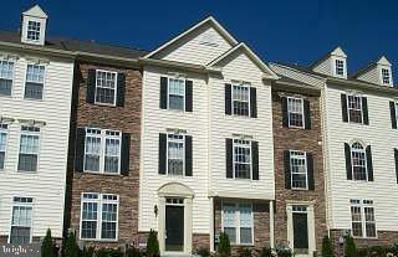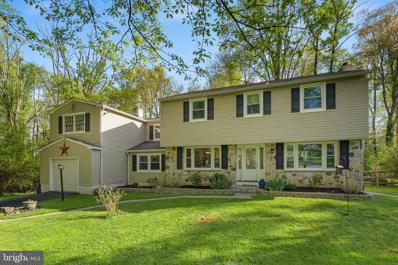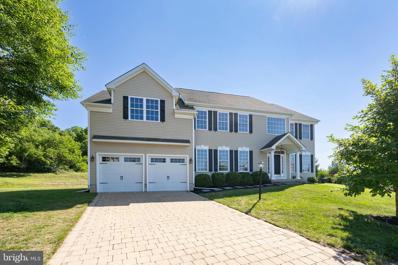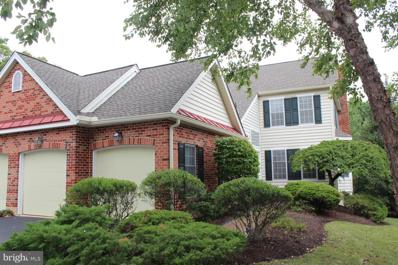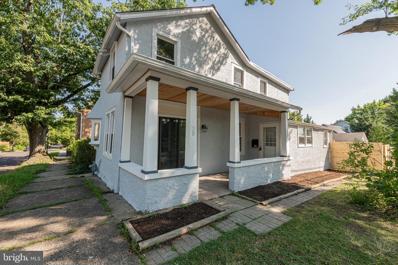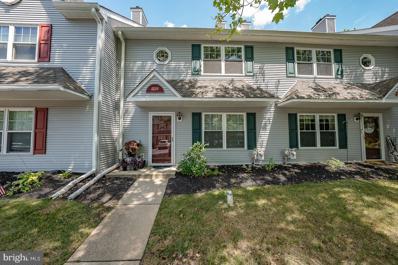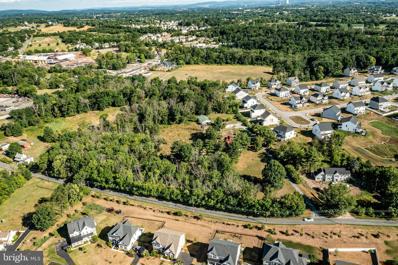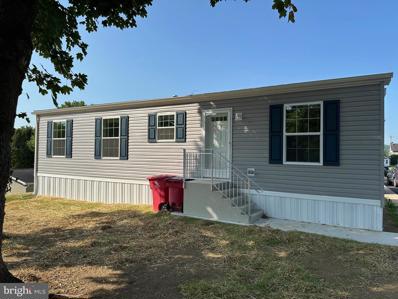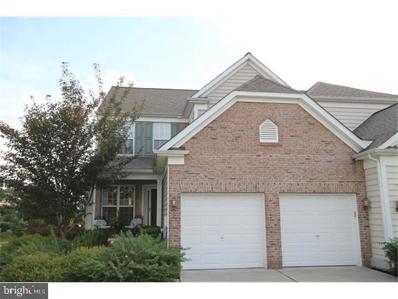Phoenixville PA Homes for Rent
- Type:
- Single Family
- Sq.Ft.:
- 1,507
- Status:
- Active
- Beds:
- 3
- Lot size:
- 0.14 Acres
- Year built:
- 1956
- Baths:
- 2.00
- MLS#:
- PACT2072426
- Subdivision:
- Reeves Way
ADDITIONAL INFORMATION
Welcome to 760 Valley Rd, a charming 3-bedroom, 2-bathroom split-level home in the heart of Phoenixville. As you approach the home, the inviting paver walkway guides you to the entrance, where you'll step into the formal living room. Here, gorgeous hardwood floors and neutral paint create a warm and welcoming ambiance, beautifully illuminated by natural sunlight streaming through the bay window and enhanced by recessed lighting. The open floor plan seamlessly connects the living room to the dining area, which features sliding door access to the back patioâperfect for effortless indoor-outdoor dining. Adjacent to the dining room, the kitchen boasts stylish tile backsplash and stainless steel appliances, making meal preparation a joy. Descending to the lower level, you'll find a versatile den, ideal for a home gym, kids' playroom, or any space your lifestyle requires. A full hall bathroom on this level adds convenience for both family and guests. Ascending back up from the den, the living room impresses with high ceilings, two skylights, and a ceiling fan, along with glass doors that lead out to the side yard. The primary bedroom offers a cozy retreat with ample closet space, while two additional bedrooms provide plenty of room for family or guests, each bathed in natural sunlight and equipped with recessed lighting. A second full bathroom is conveniently located in the hall, ensuring privacy for all. Step outside into the fenced-in backyard, where the paver patio is an ideal spot for hosting summer barbecues. Enjoy the tranquility of the secluded backyard while also being located in the lively borough of Phoenixville. Close to modern conveniences, shopping, and major roadways, this home perfectly balances privacy and accessibility, making it a true gem in a sought-after location. Schedule your showing today!
- Type:
- Single Family
- Sq.Ft.:
- 1,573
- Status:
- Active
- Beds:
- 2
- Lot size:
- 0.63 Acres
- Year built:
- 1957
- Baths:
- 2.00
- MLS#:
- PACT2072428
- Subdivision:
- Tyrone Farms
ADDITIONAL INFORMATION
OPEN HOUSE CANCELLED!! Discover this charming 2-bedroom home with a finished basement, nestled on a lush, half-acre oasis in a mature, established neighborhood, complete with a 2-car garage. Step into a spacious and inviting living room, featuring a coat closet and recently refinished natural hardwood floors. The main level offers two well-sized bedrooms with ample closet space and hardwood flooring, a roomy full bathroom, and a cozy kitchen with plenty of cabinet and counter space. The formal dining area is enhanced with custom cabinetry. The recently renovated finished basement is a versatile space with tile flooring, ideal for entertaining or a home office, and includes a brand-new full bathroom suite with laundry, a wood stove, and an unfinished section perfect for storage and a workshop. Plus, enjoy the comfort of a new geothermal heating and cooling system. The backyard is a true showstopper, meticulously maintained with perennial and native flower beds, blueberry bushes, hazelnut trees, strawberry beds, raised herb beds, and a separately fenced vegetable garden. All of this plus its convenient location close to Charlestown Park, Downtown Phoenixville, The Schuykill River Trail, route 202 and highway 76!! Schedule your tour right away!
- Type:
- Townhouse
- Sq.Ft.:
- 2,991
- Status:
- Active
- Beds:
- 3
- Lot size:
- 0.07 Acres
- Year built:
- 2019
- Baths:
- 4.00
- MLS#:
- PAMC2113080
- Subdivision:
- Reserve At Providence Crossing
ADDITIONAL INFORMATION
Welcome to your dream home at 522 Dean Drive! This former model home is just 5 years old and is an end unit townhome located in the highly sought-after community of the Reserve at Providence Crossing. It offers an inviting blend of modern comfort and classic elegance, perfect for families, professionals, and anyone looking for a tranquil yet connected lifestyle. Upon entering, be greeted by warm wood floors in the spacious foyer area which continue throughout the main floor and the staircase to the upper level. The open-concept main floor features numerous windows in the dining and living room areas that flood the space with natural light, highlighting the beautiful hardwood floors. A chef's delight, the gourmet kitchen includes granite countertops, stainless steel appliances, ample cabinet space, and a breakfast bar for casual dining. The kitchen and openness of the floor plan also let the chef to still interact with family and friends while prepping meals. The flex space could be a breakfast area, sitting room, home office, playroom...and has a sliding glass door that leads to a stair case and a paver patio, perfect for grilling outdoors. The master suite is a private oasis with a spacious walk-in closet and an en-suite bathroom boasting a double vanity, private water closet, and an oversized shower. Two more generously sized additional bedrooms offer ample closet space, perfect for family, guests, or a home office. The hall bath is shared by these two bedrooms. The laundry room is also conveniently located on this upper level and is a true room with shelving and storage. A full, finished basement offers a third full bath and additional living space, perfect for a recreation room, gym, or home theater. There is also a two-car attached garage with additional driveway parking. This home offers an easy commute with access to major highways, making commutes to Philadelphia and surrounding areas a breeze. Close to schools, shopping, dining, and entertainment options, it provides a vibrant local lifestyle. Donât miss this opportunity to make this home yours! Contact me today to schedule a private showing and make 522 Dean Drive your new home!
- Type:
- Townhouse
- Sq.Ft.:
- 1,095
- Status:
- Active
- Beds:
- 2
- Lot size:
- 0.04 Acres
- Year built:
- 2022
- Baths:
- 2.00
- MLS#:
- PACT2072682
- Subdivision:
- Steelpointe
ADDITIONAL INFORMATION
Location, Location, Location!!! Enjoy the downtown Phoenixville community's growth, offering diverse shops, restaurants, and entertainment which is within walking distance to this luxury, maintenance fee home. This end-unit home has the open living concept with 10ft. ceilings and gourmet kitchen which is open to the family room. Additional first floor features are a half-bath and 1 car garage. The owner's suite houses his/her closets and entry to an outside balcony. The second level also houses the 2nd Bedroom, laundry and elegant bathroom. This Property is in a flood zone. Seller will be paying the balance of the community assessment for infrastructure improvements (NID) at time of settlement.
- Type:
- Twin Home
- Sq.Ft.:
- 1,728
- Status:
- Active
- Beds:
- 5
- Lot size:
- 0.08 Acres
- Year built:
- 1900
- Baths:
- 1.00
- MLS#:
- PACT2072470
- Subdivision:
- None Available
ADDITIONAL INFORMATION
Location! Location! Location! Charming Twin Home Near Phoenixville's Vibrant Bridge Street. This spacious twin home is conveniently located just a short distance from Phoenixville's bustling Bridge Street. Known for its diverse shops, restaurants, lively festivals, and farmers markets, Bridge Street offers a vibrant community atmosphere. The home features a generously sized family room, perfect for relaxation or entertaining guests. The eat-in kitchen boasts modern stainless steel appliances and provides direct access to a covered patio and private backyard, ideal for outdoor gatherings or quiet moments. Upstairs, you'll find three bedrooms and a full bathroom. Two additional bedrooms are located on the third floor.
- Type:
- Single Family
- Sq.Ft.:
- 1,930
- Status:
- Active
- Beds:
- 3
- Lot size:
- 0.75 Acres
- Year built:
- 1900
- Baths:
- 1.00
- MLS#:
- PAMC2114510
- Subdivision:
- None Available
ADDITIONAL INFORMATION
Welcome to a land of endless opportunities! Nestled in the heart of Collegeville within the sought-after Spring-Ford School District, this expansive 3/4 acre lot is perfect for your dream home or next investment project. Currently featuring a run-down house, this property is a blank canvas awaiting your vision. Whether you're looking to build your custom home or develop an investment property, this land offers unmatched potential. Not sure where to start? We've got you covered â builders can be included in the transaction to help turn your dreams into reality. Please note, the property is being sold in as-is condition. Don't miss out on this prime location with access to top-rated schools and a thriving community. Seize this chance to create something spectacular!
- Type:
- Twin Home
- Sq.Ft.:
- 1,669
- Status:
- Active
- Beds:
- 4
- Lot size:
- 0.09 Acres
- Year built:
- 1900
- Baths:
- 2.00
- MLS#:
- PACT2072448
- Subdivision:
- None Available
ADDITIONAL INFORMATION
Hurry Hurry Hurry! Schedule your Showing. Welcome Home to this Newly Renovated, Move-In Ready, 4 Bedroom, 1.1 Bath Home Located in the Desirable Phoenixville Area School District. Home Offers OFF -STREET PARKING. Nice Sized Back Yard for Kicking a Soccer Ball or Playing Catch w/ your Dog. Conveniently Located to Downtown Phoenixville Restaurants, Craft Breweries, and Various Shops from Clothing, to Artwork, Biking Trails, Live Music, etc. Easy Access to Rt. 29, 113, 422, and the Turnpike. So Much to do, see, and Enjoy Living in this Thriving Active Community.
$1,299,000
82 Goldfinch Circle Phoenixville, PA 19460
- Type:
- Single Family
- Sq.Ft.:
- 4,898
- Status:
- Active
- Beds:
- 4
- Lot size:
- 0.41 Acres
- Year built:
- 2005
- Baths:
- 5.00
- MLS#:
- PAMC2113498
- Subdivision:
- Rivercrest
ADDITIONAL INFORMATION
Open house, September 15, Sunday 1:00-2:00. Welcome to 82 Goldfinch Circle, nestled in the prestigious Masters section of Rivercrest. This home, set within a gated golf-course community, showcases the pinnacle of luxury living. As you step through the front door, you'll immediately be captivated by the dramatic dual curved staircase, 10-foot ceilings on the main level, coupled with elegant custom millwork and crown molding throughout. The large, open kitchen is a chefâs dream, adorned with sleek granite countertops, top-of-the-line stainless steel appliances, and cherry custom cabinetry. The space is further enhanced by a large pantry and a secondary staircase leading to the upper level. There is a large mud room and laundry room off of the kitchen area and the three-car garage. Adjacent to the kitchen, the two-story family room has a brick, gas fireplace, dramatically flanked by a wall of windows that frame views of the private backyard. The large office is right next to the family room and half bath. The luxury extends beyond the main living areas. Upstairs the primary suite features a sitting area perfect for unwinding with a book, two expansive walk-in closets, and a large bathroom. Indulge in the upgraded large soaking tub, and a newly installed frameless glass-enclosed stall shower. There are two separate, private water closets. Each of the additional three bedrooms boasts their own en-suite bathrooms and generous walk-in closet spaces. Step outside, and you'll find your own private oasisâa two-tiered, large composite deck that runs the width of the back of the home, perfect for enjoying peaceful evenings or hosting lively gatherings. Living at 82 Goldfinch Circle means more than just owning a beautiful home; itâs about embracing a lifestyle. Take advantage of the communityâs amenities, including a private golf course, a community clubhouse with a full gym and a private clubhouse with dining prepared by award-winning chefs, a fireside lounge, a full gym, beautiful locker rooms, and two separate swimming pools â one included in the monthly HOA fee and the other with a private membership. This pristine home, within walking distance to the country club, is the perfect blend of luxury and convenience. Donât miss this rare opportunity to own a home where every detail has been thoughtfully crafted for comfort and elegance. 82 Goldfinch Circle is more than just a residenceâitâs your dream come true, ready for you to move in and start making memories. Within just a few miles from Rte. 422, Route 202, Wegmans, restaurants, shopping and just five miles from downtown Phoenixville. Welcome homeâ¦
- Type:
- Townhouse
- Sq.Ft.:
- 3,465
- Status:
- Active
- Beds:
- 3
- Lot size:
- 0.04 Acres
- Year built:
- 1996
- Baths:
- 3.00
- MLS#:
- PACT2071328
- Subdivision:
- Fernleigh
ADDITIONAL INFORMATION
Welcome to this charming end carriage home, a beloved retreat for the past 28 years! Nestled in the serene and beautifully landscaped community of Fernleigh, this offers the ultimate in convenience and tranquility. imagine a neighborhood where you can simply lock the door and go, while the well managed , affordable HOA takes care of trash and snow removal, all grounds and exterior maintenance leaving just the driveway and deck your responsibility. Step inside and be greeted by a grand two- story entrance with windows reaching to the ceiling, flooding the space with natural light. The open floor plan features a formal living room and dining room, seamlessly flowing into the family room with fireplace and kitchen, complete with an island and space for a table, opens to a deck, both rooms overlook a picturesque backyard- perfect for relaxing or entertaining. Upstairs, the spacious primary suite boasts tray ceilings, a vanity area, a luxurious bath, and walk-in closet. Two additional bedrooms, a hall bath, and a convenient laundry area complete the second floor. The finished lower level is a haven for fun, featuring custom wood bar with stools, professional pool table, and a dedicated exercise room. Plus, there's a workshop and ample storage space. The attached two- car garage , with pull-down stairs for extra storage, and plenty of guest parking make this home as practical as it is charming. Located across from the golf club and just minutes from Valley Forge National Park, the YMCA, the Main Line, King of Prussia Mall, and vibrant town of Phoenixville with its trendy shops and eateries, this is the ideal spot for enjoying both relaxation and adventure. Discover why Fernleigh is such a beloved community and make this inviting home yours!!
- Type:
- Single Family
- Sq.Ft.:
- 2,468
- Status:
- Active
- Beds:
- 3
- Lot size:
- 0.02 Acres
- Year built:
- 2021
- Baths:
- 4.00
- MLS#:
- PACT2072052
- Subdivision:
- Phoenix Communities
ADDITIONAL INFORMATION
Valley Forge location. Beautiful 2.5 years new townhouse built by Pulte Homes. Three bedrooms, three- and one-half bath. High quality Hardwood floors throughout including basement. Carpets in all bedrooms. Fully finished walk-out basement (high ceiling) with a full bath. A good size loft on the second floor can be used as an office. Thousands of dollars spent on Lightings and extra outlets throughout the whole house. Plenty of storage space. Tesla EV set up, Tankless water heater. Must see it in person.
- Type:
- Single Family
- Sq.Ft.:
- 2,930
- Status:
- Active
- Beds:
- 4
- Lot size:
- 0.34 Acres
- Year built:
- 1985
- Baths:
- 3.00
- MLS#:
- PACT2071520
- Subdivision:
- Merlin Hills
ADDITIONAL INFORMATION
Your wait is finally over! Have you been waiting for an updated home in the Kimberton portion of Phoenixville with a pool and an amazing yard? Welcome to 9 Jonathan Drive, a 4 bedroom, 2.5 bath colonial with a finished basement and an amazing backyard & pool, perfect for entertaining! As you approach the home, take a moment to appreciate the great curb appeal that welcomes you home. Entering the home you will be greeted by a bright and spacious entry with a large living room to the left and spacious dining room on the right. This is a great time to notice the gleaming hardwood floors which flow throughout the main level The updated kitchen includes beautiful dark cabinetry, granite counters, stainless appliances and a window over the sink making it easy to keep an eye on kids as they enjoy the backyard. For additional workspace and storage, thereâs an island plus a great pantry. The kitchen is open to a breakfast room that is sure to be the spot for family dinners and when entertaining there is direct access to the patio and pool. Just beyond, the large family room is highlighted by a fireplace thatâs the ideal spot to hang your stockings during the holidays. Imagine sitting by a cozy fire watching the Eagles on a Sunday afternoon or the Phillies in the World Series this October! The main level laundry and updated half bath complete this level. Heading upstairs, the large and bright primary suite offers a big walk-in closet and a beautifully updated bath. There are 3 more large bedrooms here plus an updated hall bath. When you see the size of the finished basement, you will be thinking of how to use all the space. Maybe pour a pint at the bar, enjoy family movie night, and still have tons of space for the kids to play, a home office, an exercise room or all of the above! As you head outside to see this amazing backyard, imagine all of the memories to be made here. The patio features EP Henry pavers, an outdoor kitchen and complete outdoor furniture set, all of which convey. The gorgeous pool is the perfect place to cool off during this hot summer and is certain to be the site of many a pool party with all your family & friends! Beyond the pool, there is still plenty of space to toss a football or set up a game of volleyball; and the entire yard is fenced. 9 Jonathan Drive has been well maintained and updated regularly by the current owners and is just ready for its new ones. It is set in a quiet, well-established walkable neighborhood in a highly desirable area of Phoenixville with NO HOA, yet is so conveniently located. Downtown Phoenixville is under 10 minutes away, while Valley Forge Park, Collegeville, Exton and Malvern are all within 15 minutes. Routes 422, 76, 202 and 100 are all easily accessible. Check out this amazing home before it disappears and start living the lifestyle youâve dreamed of. Welcome Home!
- Type:
- Twin Home
- Sq.Ft.:
- 2,715
- Status:
- Active
- Beds:
- 4
- Lot size:
- 0.05 Acres
- Year built:
- 2009
- Baths:
- 3.00
- MLS#:
- PACT2070392
- Subdivision:
- Coldstream Crossing
ADDITIONAL INFORMATION
Welcome to Coldstream Crossing, the most sought-after 55+ community in Chester County! 1070 Balfour Circle features 4 bedrooms, 3 full baths, a main level primary suite, an open-concept design, and soaring vaulted ceilings, all backing to green space. This custom Brandywine model is spacious, bright and meticulously maintained. As you enter, note the home office/bedroom brimming with natural light and featuring vaulted ceilings and convenient pocket doors. Moving further into the home, youâll pass a full bath, one of 3, on your way to the main living area which is open and airy thanks to the vaulted ceilings and large windows. The kitchen in this wonderful home is truly spectacular with Decora custom cherry cabinetry, stainless appliances, new quartz countertops, white subway tile backsplash, and an island offering prep space and comfortable seating. This space has been expanded, providing for additional and more accessible storage including a customized dish drawer! For even more storage, there is a butlers pantry and large pantry with pull-out shelves. The focal point of the great room is the gas fireplace with ample space for multiple seating areas, a perfect place for conversation, or enjoying a fire on a cold day with a good book. There is breakfast area adjacent to the kitchen big enough to accommodate a full dining set. Just beyond the breakfast area is the cheerful sunroom which is a wonderful spot for morning coffee. Step outside to your expanded composite deck perfect for summer barbecues or enjoying the grandkids. Back inside the highlight of the main level is your stunning primary retreat, with coffered ceiling and deep crown molding..itâs the ideal retreat at the end of a long day. Storage wonât be an issue with two walk-in closets with custom built-ins. The bath features massive separate double shower, double vanity and water closet. Because the laundry and garage access are also on the main level, you may find yourself spending all of your time here. But if you need more space for family visits, a second home office, exercise or hobby room just head upstairs. There you will find a huge loft/media area that overlooks the family room below. In addition there are two large bedrooms and another full bath with double vanity. A spacious finished storage area completes this level that would also make a great crafting or hobby space. This home is a quick 5 minute walk to the pool and clubhouse which includes a fitness center, library, and activity rooms which have a full schedule of groups and clubs to join, or stroll the nature trails, right from your backyard. Recent improvements include a new two-zone HVAC system (October 2023), quartz counters and backsplash (2021), Toto toilets (3), and dishwasher (2022). The HOA is responsible for the building exterior, including roof, siding and windows, plus lawn, snow and trash so you can enjoy your new lifestyle and have peace of mind with a one year home warranty! Coldstream Crossing is resort-style living and yet you are still close to it all. Kimberton Whole Foods, Kimberton Inn, Downtown Phoenixville, Collegeville, Malvern, Main Line and Valley Forge are just minutes away. Welcome Home!
- Type:
- Single Family
- Sq.Ft.:
- 3,496
- Status:
- Active
- Beds:
- 4
- Lot size:
- 0.69 Acres
- Year built:
- 1959
- Baths:
- 2.00
- MLS#:
- PACT2071288
- Subdivision:
- None Available
ADDITIONAL INFORMATION
***OPEN HOUSE CANCELED**** Welcome to 133 Midway in picturesque East Pikeland Township. Situated at the top of the neighborhood - This gorgeous home was featured on HGTV's "Lawn and Order" and now boasts: a new granite stone walk way, decorative wall, new paved driveway, stunning landscaping, and a lovely new front door. Enter into the spacious open living area with a warm and inviting stone fireplace. The updated kitchen with new LVP is situated perfectly for ease of entertaining. The kitchen opens directly to the dining and living spaces and is bathed in natural light, thanks to the new skylight. The first floor also has two large bedrooms with double closets, a newly updated full bathroom with a new tub and tile surround, new LVP flooring, and a very graciously sized laundry room. A few steps down and the home opens up onto an incredibly versatile family room/den with new windows that wrap around the entire space and also a new french door which opens onto the patio which is absolutely charming. This floor also has two very large bedrooms, a half bath and access to the 2 car-oversized garage. 133 Midway also has a full dry basement with walk out stairs and is just waiting for your finishing touches - plumbed for a half bath!. A new roof in 2022 and a long list of updated systems ( see update list ) make this home truly move-in ready. One minute from Charlestown Park. Ask about our 4k buyer credit! * Photos with decks are inspiration photos for possible deck space to ease transition into the very usable backyard.
- Type:
- Townhouse
- Sq.Ft.:
- 3,376
- Status:
- Active
- Beds:
- 3
- Lot size:
- 0.05 Acres
- Year built:
- 2008
- Baths:
- 4.00
- MLS#:
- PAMC2113050
- Subdivision:
- Longford Crossing
ADDITIONAL INFORMATION
LOWEST HOA FEE in the area! SPRING-FORD SCHOOL DISTRICT. TREX DECK. CUL-DE-SAC LOCATION. Beautifully maintained END UNIT townhouse with total of 3, 376 SQ FT in the highly sought-after community. Key features include Spacious Living: an open-concept living area with abundant natural light pouring in from extra windows exclusive to end units. The spacious layout provides a seamless flow from the living room to the dining area and kitchen, perfect for both everyday living and hosting guests. Gourmet Kitchen: The well-appointed kitchen features sleek new stainless steel appliances, granite countertops, and ample cabinetry. A convenient breakfast bar and adjacent dining area make meal preparation and family gatherings a breeze. Elegant Master Suite: The luxurious master bedroom includes a generous walk-in closet and a private en-suite bathroom with dual vanities, a soaking tub, and a separate shower. Itâs a serene retreat after a long day. Versatile Additional Rooms: The lower level offers a finished basement that can serve as a home office, 4th bedroom, media room, or play area. Thereâs a full bath and ample storage space to keep your home organized and clutter-free. Community Perks: Longford Crossing is known for its friendly atmosphere and excellent amenities, including walking trails, green spaces, and proximity to local shops and dining options. Convenient Location: Located just minutes from major roads and highways, commuting is a breeze. Enjoy the convenience of nearby shopping centers, recreational facilities, and dining options while still savoring the quiet comfort of suburban living. Important NEW INVESTMENTS: Roof, Carrier 3 zone HVAC system, & kitchen appliances! This home offers an exceptional opportunity to experience an easy lifestyle in a vibrant community, that has a WELL RUN MANAGEMENT COMPANY. Donât miss your chance to make this wonderful property your new home!
- Type:
- Land
- Sq.Ft.:
- n/a
- Status:
- Active
- Beds:
- n/a
- Lot size:
- 9 Acres
- Baths:
- MLS#:
- PACT2071494
ADDITIONAL INFORMATION
9 acres R1and Mixed Use zoning in east Pikeland township! Public water available. Additional lot with home also available for sale after or with land purchase. Currently Clean and Green. Do not enter property without appointment with listing agent. Motivated Seller. Please do your due diligence to see what this property offers.
- Type:
- Single Family
- Sq.Ft.:
- 1,978
- Status:
- Active
- Beds:
- 4
- Lot size:
- 0.69 Acres
- Year built:
- 1963
- Baths:
- 3.00
- MLS#:
- PACT2071496
- Subdivision:
- Willbourne Acres
ADDITIONAL INFORMATION
Welcome to Wilbourne Acres and Veronica Lane, a secluded cul-de-sac community resting neatly in the heart of historic Phoenixville. This home offers plenty of updates, privacy and breathtaking scenery, without the limitations of an HOA. You simply will not find another property like this in the area with such a spectacular view and prime location! Nestled against a scenic tree line and open field, you'll have access to a walking trail leading to schools, athletic fields, parks, and a YMCA fitness center. Upon entering the newly renovated entry door, you'll notice plenty of natural light and space. The living area boasts a large triple window and an elegant wood-burning fireplace! Open to the kitchen and living room, the dining area is nice and bright. The kitchen has plenty of cabinet/counter space with a large island and sliding glass door with access to a back deck. Included on the lower-level is a second living room and wood-burning fireplace! Also downstairs is an additional bedroom with it's own full bathroom, perfect for hosting guests. A walk-out door leading to a brick patio and backyard view presents a truly peaceful & natural setting on a nearly 3/4 acre lot. Wildlife is an extra treat to see on a regular basis, from whitetail deer to red foxes. Plus, it's conveniently located just miles away from downtown Phoenixville, shopping centers and major highways. Included with this purchase is a home warranty from America's Preferred Home Warranty.
- Type:
- Single Family
- Sq.Ft.:
- 2,300
- Status:
- Active
- Beds:
- 3
- Lot size:
- 0.04 Acres
- Year built:
- 2005
- Baths:
- 3.00
- MLS#:
- PACT2070926
- Subdivision:
- Northridge
ADDITIONAL INFORMATION
The ultimate in Luxury-- nine ft ceilings, upgraded lighting, gourmet kitchen- incredible views, perfect location within complex, two car garage- Convenience of town without "in town" . HVAC system replaced 3 years ago-Walk into the first level which includes private family room, laundry facilities, Access to oversized two car garage. Up a half a flight of stairs into expansive living room, large eat in kitchen with sliders to private deck, powder room, another flight into a top floor with Primary bedroom including walking in closet, private bath, then two more bright front bedrooms with hall bath. Tenants in place until March 31, 2025- currently under market rent at 2300- Long term tenants.
$525,000
275 Oak Lane Phoenixville, PA 19460
- Type:
- Single Family
- Sq.Ft.:
- 2,368
- Status:
- Active
- Beds:
- 5
- Lot size:
- 0.46 Acres
- Year built:
- 1968
- Baths:
- 3.00
- MLS#:
- PACT2071044
- Subdivision:
- Bevans Orchard
ADDITIONAL INFORMATION
Back On The Market Due To Buyer's Cold Feet! Contact Agent for Details! Excellent Opportunity To Purchase Your Private Oasis, Move-In Ready Colonial On a Quiet Street In Phoenixville School District! This quiet setting is very difficult to find in today's market. Enter the home and you will discover a spacious layout, functional floor plan and hardwood flooring. The formal living room has a stone fireplace and oversized windows that make this a wonderful space to gather. The kitchen has been tastefully updated with granite countertops and a convenient breakfast bar plus new dishwasher and brand new Smart Samsung stove. The kitchen flows seamlessly into the dining room which is another area that will be perfect for entertaining. Continuing through the kitchen, you will step down into your sunken den. Updated flooring, fresh paint and a vented brick fireplace with a newer liner make this the perfect space to unwind. Rounding out this level is a refreshed powder room, 1 car garage and laundry/mudroom. Heading upstairs into the main home, you will find 4 ample-size bedrooms with hardwood flooring with 2 full bathrooms (ensuite bathroom and a hall bathroom recently refreshed with new paint, vanity, medicine cabinet and lighting fixture). The additional space located above the garage can be accessed through the mudroom or a separate entrance from the rear of the home and provides exceptional potential as a 5th bedroom, office, recreation space- or could be made into a mother-in-law suite! The unfinished basement provides plenty of space for all your storage needs. Head outside onto your rear patio and you will feel like you've entered a world of tranquility. The spacious patio contains a gazebo and overlooks the private backyard that is flat and nearly a half-acre in size. Mature trees surround the property and provide excellent shade during the warmer months. There is a brand new (6/24) a/c system, most windows were replaced in the past 3 years, and there is a whole-house reverse osmosis system plus a generator hookup is available. Driveway was recently paved and widened to fit several cars. In the kitchen you'll find a separate drinking sink with a RO plus alkalizer system. Located in the highly sought after Phoenixville School District, finding a home with such a private and park-like setting, while also having the benefit of being in a walkable neighborhood, is not easy to find in todayâs market. The opportunity to purchase this rare gem will not last long - call to schedule your showing today!
$699,900
309 Fawn Lane Phoenixville, PA 19460
- Type:
- Single Family
- Sq.Ft.:
- 3,448
- Status:
- Active
- Beds:
- 4
- Lot size:
- 0.26 Acres
- Year built:
- 2011
- Baths:
- 3.00
- MLS#:
- PACT2069840
- Subdivision:
- Kimberton Meadows
ADDITIONAL INFORMATION
Welcome to 309 Fawn Lane, located in the highly sought-after neighborhood of Kimberton Meadows! Situated in a peaceful cul-de-sac, the home boasts impeccable curb appeal highlighted by a paver driveway and professional landscaping. Upon entering, you're welcomed by the elegance of hardwood floors and a two-story foyer, complemented by a front-to-back staircase. To the right, a conveniently placed office awaits, while to the left, a spacious dining room sets the stage for memorable gatherings. Moving further into the heart of the home, the expansive open floor plan beckons. A sizable family room seamlessly connects to an additional dining area and a stunning kitchen adorned with granite countertops, a vast island, a pantry, and abundant cabinet spaceâideal for culinary enthusiasts and entertainers alike. Nearby, a powder room and ample hall closet add to the practicality of the main floor, which also features a convenient first-floor laundry room. Letâs head upstairs where a gracious landing leads to four generously sized bedrooms. The primary bedroom impresses with its spacious layout, offering room for a sitting area, office nook, nursery, or fitness cornerâendless possibilities to suit your lifestyle. Storage needs are met by two walk-in closets and a linen closet. The primary bathroom is a sanctuary, featuring a new glass stall shower, a large soaking tub, a double vanity, and a separate toilet area. A unique highlight of the home is the expansive bonus area above the garage, offering approximately 400 sq. ft. of versatile spaceâperfect for a playroom, media room, or additional bedroom suite. The property also boasts an unfinished walk-out basement with 9' ceilings, presenting a blank canvas for your personalized vision of a dream space. The Kimberton Meadows community features a private walking trail and its proximity to Downtown Phoenixville, renowned for its dining, shopping, and cultural attractions is another bonus. A new elementary school and community park are being constructed adjacent to the community and the school is slated to open in September 2025 adding even more value to this exceptional location. Don't miss your chance to own this remarkable home, perfectly situated with easy access to major roadways, Kimberton Village, Wegmans/Providence Town Center, and Philadelphia Premium Outlets. Schedule your tour today and envision the possibilities at 309 Fawn Lane!
- Type:
- Townhouse
- Sq.Ft.:
- 2,542
- Status:
- Active
- Beds:
- 3
- Lot size:
- 0.04 Acres
- Year built:
- 1996
- Baths:
- 3.00
- MLS#:
- PACT2070804
- Subdivision:
- Fernleigh
ADDITIONAL INFORMATION
Opportunity is knocking, located in sought after Fernleigh Community nestled between Phoenixville and Valley Forge Park. This end unit townhome offers formal L/R basked in natural light by bay window and spacious D/R flowing naturally from two story entry foyer. Eat in kitchen w/ island breakfast bar adjoins family room w/ gas fireplace both areas offer French door access to deck overlooking wooded area w/ hardwood flooring throughout. Additionally, the first floor offers access to a private courtyard w/paving stone patio, powder room and garage access. The oak center staircase leads to master suite w/tray ceiling, his and her walk-in closets and master bath w/double vanity, soaking tub and shower. Two additional bedrooms include nicely sized closets and shared access to hall bath w/double vanity & shower/tub combination. and laundry. Incredibly open floor plan. 9 Ft first floor ceilings and second floor balcony add to this distinctive home. The lower-level walk out daylight basement is just waiting to be finished and provides many additional living space opportunities and storage. Two car attached front entry garage on cul de sac street, ADT security system. Centrally located minutes to Phoenixville, Valley Forge Park, KOP shopping, restaurants, and major arteries.
- Type:
- Single Family
- Sq.Ft.:
- 1,270
- Status:
- Active
- Beds:
- 3
- Lot size:
- 0.05 Acres
- Year built:
- 1900
- Baths:
- 2.00
- MLS#:
- PACT2070670
- Subdivision:
- None Available
ADDITIONAL INFORMATION
Beautiful 2 story single home that has been completely renovated on a gorgeous tree lined street within walking distance to Downtown Phoenixville and Schools! You will enjoy relaxing on the side patio with sliding doors from the large living room and firepits in the perfect sized fenced yard! All the details were thought of in this renovation & features 3 bedrooms and 1.5 baths! Lots of space for you in the large living room complete with new flooring, recessed lighting and sliding doors to the covered porch area. Meals will be comfortable in the dining room also featuring new flooring and recessed lights. Nice airy bright kitchen complete with new flooring, recessed lights, new stainless-steel stove, refrigerator with water/ice system, built in microwave and dishwasher! This kitchen features Quartz countertops and a deep stainless-steel sink! The mud room is wonderful and all-encompassing including laundry area with new washer and dryer and a nice sized 1/2 bath. This area offers you an exit to the cozy & private rear yard with a beautiful new fence and a walkway to the 2-car detached garage! The 2nd level of this home offers you 3 good-sized comfortable bedrooms - all with recessed lighting and a very nice full bath with tub/shower, tile surround and smart mirror! Every room of this home brings you bright sunlight! Full clean walk out basement, Updated electrical, Updated plumbing, new windows, new central air and updated gas heating. Whether you want to relax at home or take part in the festivities that Phoenixville offers - this house is for you! Take a stroll through the beautiful neighborhood.
- Type:
- Single Family
- Sq.Ft.:
- 1,728
- Status:
- Active
- Beds:
- 3
- Lot size:
- 0.04 Acres
- Year built:
- 1986
- Baths:
- 3.00
- MLS#:
- PACT2068484
- Subdivision:
- Quail Crossing
ADDITIONAL INFORMATION
Shows like a Model Home * Has that Wow factor * Professionally Staged * Desirable Quail Crossing, a Country-like, very well-maintained Community * Brand New Neutral Grey Carpeting just installed in 3 upstairs Bedrooms and Stair this month * $78,000+ in Renovations over the years including Remodels of Kitchen and 2 Full and 1 Half Bath, Striking Grey-Tone Flooring throughout First Floor * Recessed Lighting * Windows and Patio Door Replaced, Freshly Painted in Beautiful Grey Tones, New Bifold Doors to Washer/Dryer and Linen Closets, New Furnace & Air Conditioning in 2019 * This 2-Level Townhome has 1728 Square feet with Walk-up Huge Loft which could easily be finished, Dimensions of Unfinished Loft approximately 19 x 24 * Nice Open Floor Plan * Lots of Natural Light * Natural Gas Fuel * Storage Shed off Back Patio * Taxes are: $4,068
$1,100,000
1029 Snyder Avenue Phoenixville, PA 19460
- Type:
- Single Family
- Sq.Ft.:
- 1,353
- Status:
- Active
- Beds:
- 3
- Lot size:
- 10 Acres
- Year built:
- 1976
- Baths:
- 1.00
- MLS#:
- PACT2070546
- Subdivision:
- None Available
ADDITIONAL INFORMATION
Professional Pictures to come. Location, Location, Location! Mostly wooded lots. East Pikeland township 10 acres on two parcels being sold together. The value is in the Land. Single ranch home and some out buildings. Home will be showed on second visit. Showing agent to be present for all showings. Do not walk property or enter driveway without an appointment. Please consult with township and other utility suppliers for any questions for your due diligence. Parts of the property are adjacent to Kimberton Glen. Build your dream home or subdivide! Property is currently in Act 319 Clean and Green.
- Type:
- Manufactured Home
- Sq.Ft.:
- 704
- Status:
- Active
- Beds:
- 1
- Year built:
- 2024
- Baths:
- 1.00
- MLS#:
- PACT2070332
- Subdivision:
- Phoenix Communities
ADDITIONAL INFORMATION
Welcome to your brand new singlewide home in Schuylkill Township! This 2024 model comes with a 1-year manufacturer's warranty, along with an additional 6-year limited warranty, ensuring peace of mind for your investment. Featuring modern amenities, this home boasts LED recessed lighting, an open layout, stainless steel appliances, large windows for ample natural light, and energy-efficient design throughout. As you step into the front entryway, you'll find a spacious living room, galley kitchen with a pantry and a dining area. Located off the dining area is a laundry space with access to the back door.The bathroom offers a full-sized walk-in shower for added convenience. 1 spacious bedroom in the rear of the home This property boasts a convenient location, situated approximately 1 mile from grocery stores, restaurants, community parks, walking trails, Phoenixville School and various other amenities. Whether you're running errands, dining out, or exploring the great outdoors, everything you need is just a short distance away. Phoenix Community has a monthly lot rent of $530. This fee includes sewer, trash and common area maintenance. Parking available for 2 cars. 2 Pets allowed, only 1 dog under 35 pounds for an additional $5 per month. Please note that all offers are contingent upon buyer approval by the community. Taxes are estimated at $1,000 per year. This home is available now for a quick move-in, so don't miss out on this fantastic opportunity! If you have any questions or would like to schedule a viewing, feel free to reach out. We're excited to welcome you to your new home!
- Type:
- Townhouse
- Sq.Ft.:
- 3,326
- Status:
- Active
- Beds:
- 4
- Lot size:
- 0.06 Acres
- Year built:
- 2006
- Baths:
- 4.00
- MLS#:
- PAMC2109888
- Subdivision:
- Longford Crossing
ADDITIONAL INFORMATION
Large end unit carriage home in great location! The Open concept first floor with great space and light with many upgrades! The Kitchen area has ample space on the center island with granite countertops, stainless steel appliances and gas cooking! Adjacent to the Kitchen is a Breakfast room with a door to your oversized deck! This lovely home has an open view that backs to trees. A relaxing great room with gas fireplace. Living room with alcove and Dining room to entertain all of your guests. An oversized laundry room allows access to the spacious 2 car garage. Huge primary bedroom with coffered ceiling has a separate area that could be used for many things including an office and a very large walk-in-closet! Spacious primary bathroom boasting a view with no other homes behind it. 2 additional generous sized bedrooms and a hall bath complete the 2nd floor. There is plenty of closet space and storage. Very large basement with high ceilings, an egress window and rough plumbing. The first floor offers an upgraded lighting package, some hardwood flooring, wainscoting and crown molding! A playground and walking trail offer desirable activities for all! Easy access to Rt. 422, shopping centers and restaurants make this home a must see!
© BRIGHT, All Rights Reserved - The data relating to real estate for sale on this website appears in part through the BRIGHT Internet Data Exchange program, a voluntary cooperative exchange of property listing data between licensed real estate brokerage firms in which Xome Inc. participates, and is provided by BRIGHT through a licensing agreement. Some real estate firms do not participate in IDX and their listings do not appear on this website. Some properties listed with participating firms do not appear on this website at the request of the seller. The information provided by this website is for the personal, non-commercial use of consumers and may not be used for any purpose other than to identify prospective properties consumers may be interested in purchasing. Some properties which appear for sale on this website may no longer be available because they are under contract, have Closed or are no longer being offered for sale. Home sale information is not to be construed as an appraisal and may not be used as such for any purpose. BRIGHT MLS is a provider of home sale information and has compiled content from various sources. Some properties represented may not have actually sold due to reporting errors.
Phoenixville Real Estate
The median home value in Phoenixville, PA is $500,000. This is higher than the county median home value of $358,000. The national median home value is $219,700. The average price of homes sold in Phoenixville, PA is $500,000. Approximately 50.21% of Phoenixville homes are owned, compared to 44.25% rented, while 5.55% are vacant. Phoenixville real estate listings include condos, townhomes, and single family homes for sale. Commercial properties are also available. If you see a property you’re interested in, contact a Phoenixville real estate agent to arrange a tour today!
Phoenixville, Pennsylvania has a population of 16,743. Phoenixville is less family-centric than the surrounding county with 28.01% of the households containing married families with children. The county average for households married with children is 37.13%.
The median household income in Phoenixville, Pennsylvania is $60,006. The median household income for the surrounding county is $92,417 compared to the national median of $57,652. The median age of people living in Phoenixville is 34.7 years.
Phoenixville Weather
The average high temperature in July is 85.8 degrees, with an average low temperature in January of 20.9 degrees. The average rainfall is approximately 47.2 inches per year, with 14 inches of snow per year.
