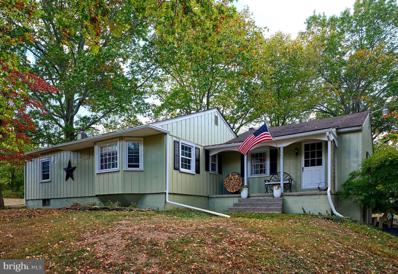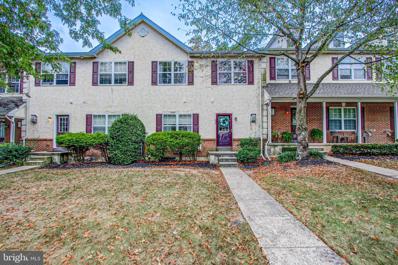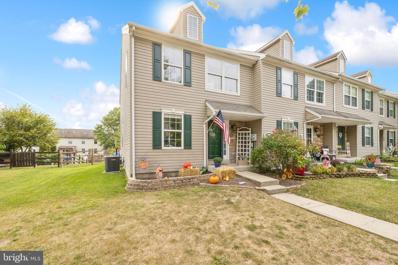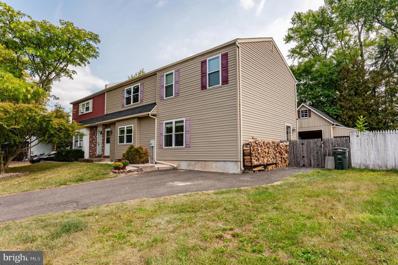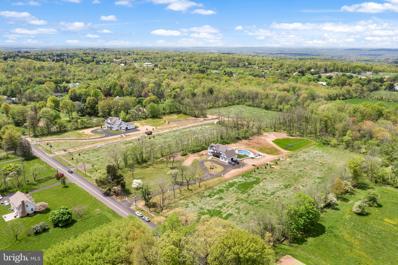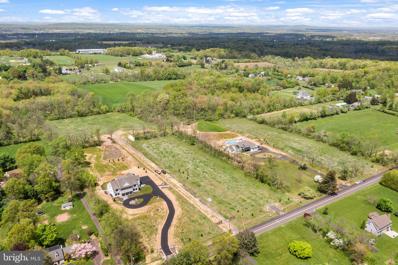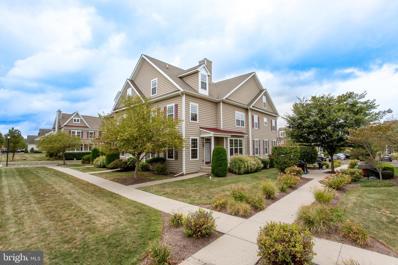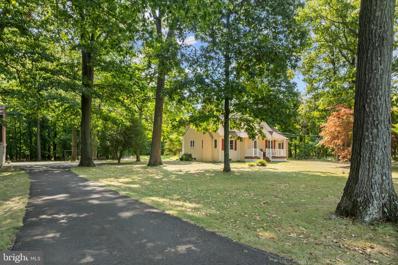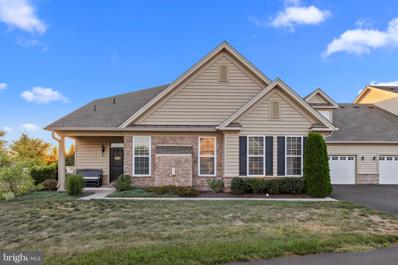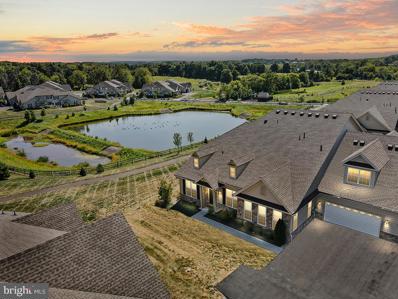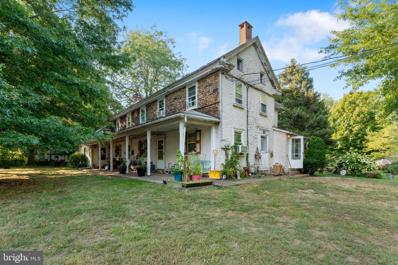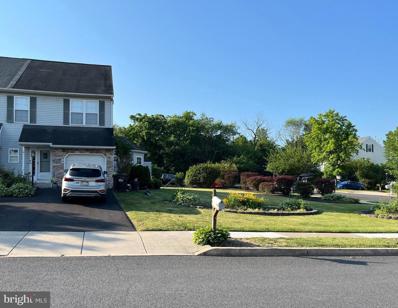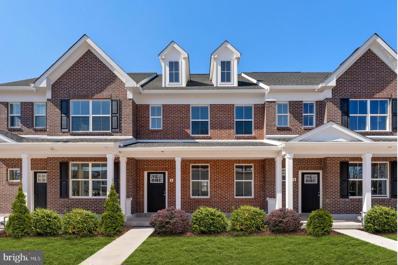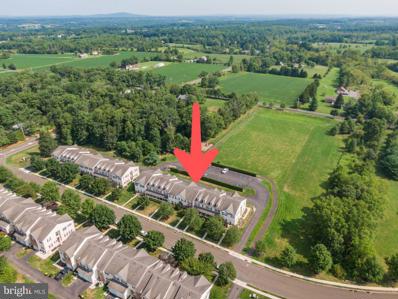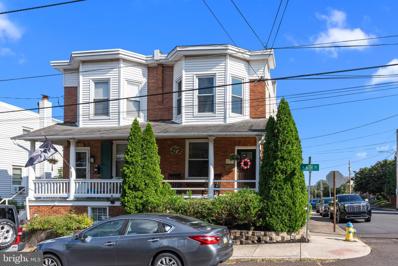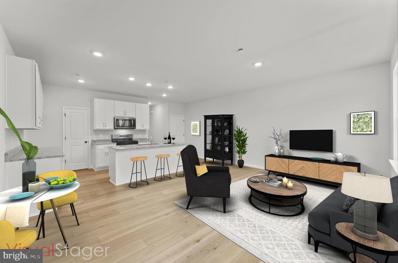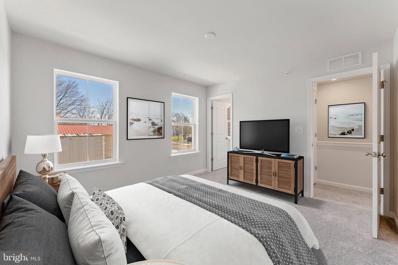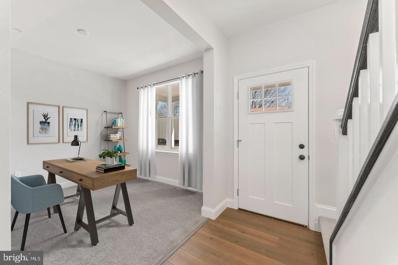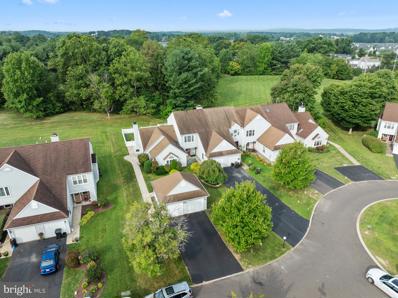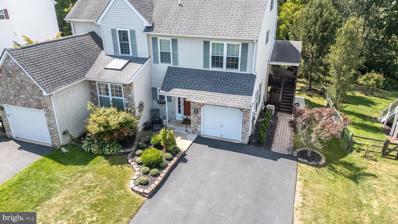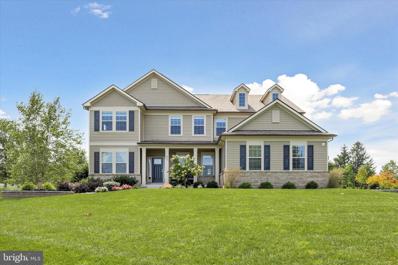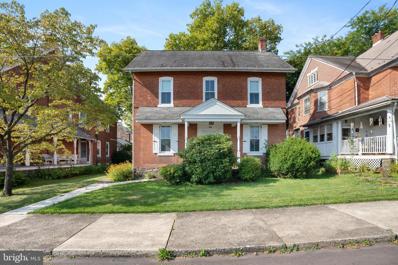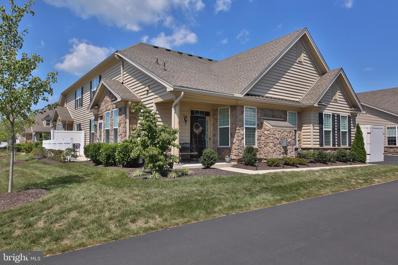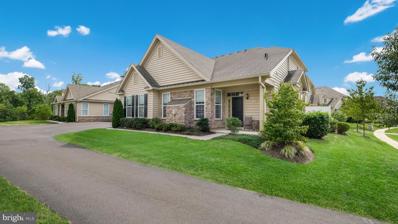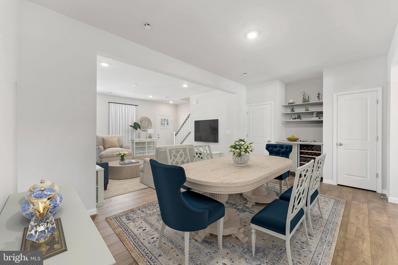Perkasie PA Homes for Rent
The median home value in Perkasie, PA is $501,000.
This is
higher than
the county median home value of $322,000.
The national median home value is $219,700.
The average price of homes sold in Perkasie, PA is $501,000.
Approximately 66.75% of Perkasie homes are owned,
compared to 30.8% rented, while
2.45% are vacant.
Perkasie real estate listings include condos, townhomes, and single family homes for sale.
Commercial properties are also available.
If you see a property you’re interested in, contact a Perkasie real estate agent to arrange a tour today!
$439,000
1118 Green Street Perkasie, PA 18944
- Type:
- Single Family
- Sq.Ft.:
- 1,476
- Status:
- NEW LISTING
- Beds:
- 3
- Lot size:
- 1.29 Acres
- Year built:
- 1951
- Baths:
- 1.00
- MLS#:
- PABU2079956
- Subdivision:
- 000
ADDITIONAL INFORMATION
Wonderful ranch home set on an open and sunny lot in Hilltown Township & Penn ridge School district. The lovely raised ranch is full of natural light and affords ample space for indoor and outdoor activities. The eat in kitchen over looks the 3 season sun room. There hardwood floors throughout most of the house and brand new HVAC systems that efficiently heat and cool the house. The large family with exposed decorative beams, hardwood floors, stone wrapped fireplace and bay window overlooking the yard is the perfect gathering space. The lower level walk out basement connects directly to the garage and is easy access for storage & hobbies. Easy single story living just minutes from routes 313, 309 , shopping, parks and restaurants. A quick drive to Perkasie, Doylestown and Quakertown. Schedule your tour today.
$375,000
494 Buchanan Road Perkasie, PA 18944
- Type:
- Single Family
- Sq.Ft.:
- 1,854
- Status:
- NEW LISTING
- Beds:
- 3
- Lot size:
- 0.06 Acres
- Year built:
- 2005
- Baths:
- 3.00
- MLS#:
- PABU2079782
- Subdivision:
- Cliffside Manor
ADDITIONAL INFORMATION
Welcome to this beautifully updated townhouse in the desirable Cliffside Manor community. With an open and inviting layout, this home is perfect for modern living. The spacious first floor boasts 9-foot ceilings, gleaming hardwood in the foyer, and a cozy gas fireplace that adds warmth to the main living area. The kitchen is outfitted with stainless steel appliances, including a 6-burner gas range, refrigerator, and dishwasher, making meal prep a breeze. Upstairs, you'll find three generous bedrooms, including a primary suite with a vaulted ceiling, walk-in closet, and an ensuite bathroom featuring a soaking tub and separate shower. Laundry is conveniently located on the upper level, along with a hall bath that serves the additional bedrooms. The full, unfinished basement offers ample storage space. While the rear entry 1-car garage and driveway provide easy parking. Enjoy the community amenities, including walking trails and a playground, and take advantage of the convenient location near Doylestown, Sellersville, and Quakertown, with shopping and dining just minutes away. With its move-in-ready condition and fantastic location, this home offers great value for todayâs homebuyer!
$375,000
14 Bryant Drive Perkasie, PA 18944
- Type:
- Townhouse
- Sq.Ft.:
- 1,524
- Status:
- NEW LISTING
- Beds:
- 3
- Lot size:
- 0.11 Acres
- Year built:
- 1999
- Baths:
- 3.00
- MLS#:
- PABU2079738
- Subdivision:
- The Pines At Pennr
ADDITIONAL INFORMATION
Welcome to this meticulously maintained and spacious end unit townhouse located just minutes to Downtown Perkasie for shopping and dining. As you enter you will see the updated kitchen with stainless appliances, granite counters, tile flooring and backsplash, along with a lot of counter space. The kitchen overlooks the ample dining room that flows into the large great room with a sliding door that opens to your private patio and fully fenced rear yard. Upstairs you will find the primary bedroom with a walk-in closet and an updated private bath. Two other spacious bedrooms, a full bath and your laundry area complete this level. The finished basement is great for additional entertaining and has a back storage area with bilco doors leading to the backyard. There are two designated parking spaces in the rear, accessed by an alley. Wonderful community with two play areas and walking paths. To top it off, there is NO Association fees!! Make your appointment today, this one won't last. Showings start Friday, 9/20 at 3pm.
- Type:
- Twin Home
- Sq.Ft.:
- 2,550
- Status:
- NEW LISTING
- Beds:
- 3
- Lot size:
- 0.1 Acres
- Year built:
- 1983
- Baths:
- 3.00
- MLS#:
- PABU2079610
- Subdivision:
- None Available
ADDITIONAL INFORMATION
Welcome to your dream home in Perkasie Boro, where luxury meets convenience! This expansive twin home offers over 2,000 square feet of thoughtfully designed space, with a stunning addition that enhances both charm and functionality. Step inside to a beautifully renovated kitchen with two-tone cabinetry: white walls and a striking dark island with ample seating and storage. Granite countertops and a ceramic tile backsplash add a touch of elegance to this culinary haven. Beyond the kitchen, the first floor also offers a formal dining room adorned with exquisite millwork, a vast family room with a cozy wood-burning stove, a convenient powder room, a pantry, and an enclosed back deck ideal for relaxation. Retreat to the second floor, where you'll find three spacious bedrooms, a laundry room and two full bathrooms, including a luxurious master suite featuring a private balcony, walk-in closet, and ensuite bathroom accessible by its own staircase. The finished basement offers an inviting bar with wooden countertops and an exercise room, great for entertaining or unwinding. Outdoors, enjoy the above-ground pool, a large fenced yard, a one-car garage, and an additional deck. Located at the end of a peaceful cul-de-sac and within walking distance to charming local restaurants, breweries, parks, a library, and Menlo Pool, this home also boasts new siding, windows, roof, and 2 Zone HVAC. Plus, youâll appreciate the freedom of no HOA fees or restrictionsâoffering all the benefits of modern living without extra costs or limitations. This exceptional property wonât lastâschedule your appointment today and make it yours!
- Type:
- Land
- Sq.Ft.:
- n/a
- Status:
- NEW LISTING
- Beds:
- n/a
- Lot size:
- 3.04 Acres
- Baths:
- MLS#:
- PABU2079630
ADDITIONAL INFORMATION
Incredible opportunity to build on this 3 acre parcel close to Lake Galena. Beautiful level deep 3 acre lot in a custom enclave of 5 luxury homes. Best of both worlds with an open flat lot, surrounded by mature trees for privacy. Looking for a simple situation to get started quickly?... this is it. Start building your dream home with Casadonti Homes. Be part of the Estates at Homestead, an exclusive community of 5 luxury homes located 1 minute from everything Lake Galena has to offer: kayaking, walking and hiking trails, biking, picnic at the Lake watching sailboats. Minutes from Doylestown shopping, restaurants, Doylestown Hosptial and Routes 313, 611 and 202.. Top Ranked Pennridge School District. Must contact Listing Agent to set up showing.
- Type:
- Single Family
- Sq.Ft.:
- 3,350
- Status:
- NEW LISTING
- Beds:
- 4
- Lot size:
- 3.04 Acres
- Baths:
- 4.00
- MLS#:
- PABU2079626
- Subdivision:
- None Available
ADDITIONAL INFORMATION
Build your custom dream home on 3 acres near Lake Galena. Custom new construction on one of 5 scenic home-sites ranging from 3-8 acres each. This charming 4 Bedroom, 3.5 Bath home is an example of what can be built. The open first floor features 10 first floor and cathedral ceilings with front to back views of the private back yard retreat. Covered front porch with double knotty alder solid wood doors. Gourmet Kitchen with Cafe Appliance Package, oversize walk-in pantry and Island with seating for 6, is open to the grand Family Room. . The huge Dining Room is open to the kitchen with and large slider out back for indoor-outdoor entertaining and living. The Mudroom has built in cubbies and large closet for additional storage. A private study completes the first floor. The Morning Room featuring three walls of windows overlooking the back yard completes the first floor. Large 1st Floor Laundry Room with sink and cabinetry. The second floor features the Ownerâs Suite and two huge walk-in closets. The Ownerâs Bathroom has a large shower with bench seat, free standing soaking tub and dual vanities. Bedroom 2 has large walk in closet and en-suite bath. Bedrooms 3 and 4 share the oversize hall bath with separate vanity and tub/commode room. Oversize 3 car garage. Close proximity to Lake Galena and Peace Valley Park's trails, sail boating, and Bishops Estate Vineyard. Located 5 minutes to Doylestown's shops and restaurants- Homestead Farm offers the charm of Bucks County and top ranked Pennridge School District, while being close to Routes 202, 611. Schedule an appointment with Listing Agent to walk through. Buyers may purchase this home OR design their custom dream home with the architect . Photos are of an actual completed model home on Lot 1 in the same community. Must contact Listing Agent to schedule showing.
$379,999
323 Katie Lane Perkasie, PA 18944
- Type:
- Townhouse
- Sq.Ft.:
- 1,480
- Status:
- Active
- Beds:
- 3
- Lot size:
- 0.02 Acres
- Year built:
- 2010
- Baths:
- 3.00
- MLS#:
- PABU2078984
- Subdivision:
- Bedminster Hunt
ADDITIONAL INFORMATION
Welcome to 323 Katie Lane! A 3-bedroom, 2.5-bathroom townhome in the highly desirable area of Bedminster Hunt and Pennridge School District. Step inside this move-in ready home to find beautiful hardwood floors and 9 ft ceilings throughout the first floor, perfect for entertaining. Move easily from the living and dining spaces into the kitchen that features granite countertops, stainless steel appliances, more than enough cabinet space and a pantry. On the second level you will find a large primary bedroom suite with a walk-in closet. Rounding out this level is a second bedroom, full hall bathroom and laundry room. The generous sized third floor loft boasts so much light and privacy plus a walk-in closet. Use your imagination with this spaceâ¦bedroom, home office, playroom. The possibilities are endless! The lower level is a fully finished basement with ample storage space. Neutral carpet and new painted walls throughout. This home has has been immaculately maintained. Convenient to major traffic routes of 313 and 611 as well as shopping in Doylestown and the Shops at Dublin Square. Community area includes tennis courts, playgrounds, walking trails, basketball courts and an area for a BBQ. Let 323 Katie Ln be your next place to call home.
$575,000
833 Broad Street Perkasie, PA 18944
- Type:
- Single Family
- Sq.Ft.:
- 1,849
- Status:
- Active
- Beds:
- 2
- Lot size:
- 3.61 Acres
- Year built:
- 1946
- Baths:
- 2.00
- MLS#:
- PABU2078782
- Subdivision:
- None Available
ADDITIONAL INFORMATION
This immaculately maintained Cape Cod located in Hilltown Township is situated on 3.61 acres and includes a 40' X 30' garage with second floor. The second floor is unfinished and presently used for storage could be a great area for entertaining. The entire home was majorly remodeled in 2010. This remodel included three new porches, house roof, re-stuccoed exterior and new gutters / downspouts. As well, the installation of Central Air, all new flooring including hardwood, tile and carpet. Most of the windows were replaced in 2007. Donât forget this unbelievable kitchen which was done in 2007. It features custom âSignature Kitchen & Bathâ recessed panel cabinets, ample counter space, double stainless sink, Corian countertops, built-in microwave, electric glass top range, dishwasher and spacious island with electric, storage and seats four(4), crown molding throughout the first floor, Hunter Douglas blinds, Plantation shutters and custom window treatments. This home has 2 bedrooms and a full bath with tub on the second floor as well a full bathroom with separate oversized shower stall, jetted deep soaking tub, oversized vanity with tile floors. It also has potential for a 3rd bedroom presently used as a family room on the first floor. This end of the house could be used as an in-law suite or guest quarters. Picture yourself relaxing on the back covered porch enjoying the park-like atmosphere. Showings begin on Friday, September 13, 2024 from 4:00 - 7:00 with Open House. Additional Open House on Saturday, September 14 and 15, 2024 from 10:00 a.m. to 6:00 p.m.
$685,000
1255 Webb Drive Perkasie, PA 18944
- Type:
- Townhouse
- Sq.Ft.:
- 2,649
- Status:
- Active
- Beds:
- 3
- Lot size:
- 0.09 Acres
- Year built:
- 2017
- Baths:
- 4.00
- MLS#:
- PABU2078614
- Subdivision:
- Hilltown
ADDITIONAL INFORMATION
Welcome to 1255 Webb Drive â a beautiful home in the desirable Regency at Hilltown 55+ Community! This lovely, low-maintenance property offers refined living. With more than 2,600 square feet of living space, this seven-year-old home is one of the larger properties in the community and presents an exceptional opportunity to experience the finest amenities and comforts in a popular 55+ community. Enter to find an open floor layout perfect for entertaining and simple living with soaring vaulted ceilings. Granite countertops, under-cabinet lighting, a sitting island, and new JennAir appliancesâincluding a double ovenâare all present in the large kitchen. Enjoy smooth transitions between cooking and dining in your spacious living areas. For individuals who work from home or require a quiet place to relax, the main floor features a spacious master suite with two roomy walk-in closets, an en-suite bathroom with granite countertops, and a private office. The second floor has two more bedrooms as well as a large loft, perfect for visitors or extra entertainment space. Three full bathrooms and one-half bathroom in the house have been updated with granite countertops for a luxurious feel. Additional interior features include a water softener (installed in 2022), extra central air vents in the upstairs bedroom for enhanced comfort, and ceiling fans in all bedrooms. For additional convenience, the home features an extended hallway that leads directly to a private balcony that's great for relaxing in the evening or having coffee in the morning. Plenty of parking is available thanks to a two-car garage and a large driveway. The home's proximity to the clubhouse (right across the street) - offers quick access to neighborhood facilities and extra space for guests if additional parking is needed. Regency at Hilltown is known for its friendly and lively atmosphere. The 11,000-square-foot clubhouse has social gathering spaces, billiards and card rooms, a fitness center, and numerous purpose rooms. Residents can take advantage of the beautiful pool, pickleball, bocce ball, and walking trails outside. Residents can live a low-maintenance lifestyle because the homeowners' association takes care of grass care, snow removal, landscaping, and common area maintenance. In addition to the beautiful house and wonderful clubhouse, this home is also close to everything you might need. There is a GIANT Food Store, Weis Markets, ALDI, Walmart, CVS, and Rite Aid. Grand View Health, Einstein Medical Center, St. Luke's Hospital, and Doylestown Health are a few of the surrounding healthcare facilities. Head down Dublin Pike for dining, shopping, and entertainment options, or stop by nearby landmarks like Fonthill Castle, the Mercer Museum, and the Michener Art Museum. Regency at Hilltown is also conveniently located near several parks, golf courses, and natural areas for those who enjoy being outside. Furthermore, Philadelphia and Philadelphia International Airport are only an hour's drive away, making travel and exploring the city simple. Don't pass up the opportunity to purchase one of Regency at Hilltown's most sought-after residences! Make an appointment for your private tour today.
- Type:
- Townhouse
- Sq.Ft.:
- 2,752
- Status:
- Active
- Beds:
- 3
- Lot size:
- 0.1 Acres
- Year built:
- 2019
- Baths:
- 3.00
- MLS#:
- PABU2079214
- Subdivision:
- Regency At Hilltown
ADDITIONAL INFORMATION
Wow! What a beauty! Discover the perfect blend of modern luxury and serene natural beauty in this stunning 5-year-old home in Regency at Hilltown, nestled on a premium lot that backs up to a tranquil pond and open space. This beautifully maintained property offers a thoughtfully designed layout with elegant upgrades throughout. As you enter, youâre greeted by a foyer that flows into an expansive two-story living and dining room. The open staircase and soaring ceilings create an inviting atmosphere filled with natural light. The office, now with a large closet, can also serve as an additional bedroom. The gourmet kitchen is a chefâs dream, featuring an island, upgraded cabinets, premium countertops, and a well-appointed pantry. The kitchen also boasts top-of-the-line KitchenAid appliances and a stylish sink with an upgraded faucet. The cozy family room is filled with natural light and features a fireplace with an upgraded surround. It seamlessly opens to the kitchen and breakfast area, offering a fantastic layout perfect for entertaining. The 1st-floor master suite is a luxurious retreat with a tray ceiling, dual walk-in closets, and a spa-like bath. Relax in the Roman tub or enjoy the separate frameless shower with a seat, complemented by a dual-sink vanity and private toilet area. Upstairs, youâll find a versatile loft with a vaulted ceiling that overlooks the living/dining room. This level also features additional 2 bedrooms and a full bathroom, providing ample space for family and guests. Convenience is key with a first-floor laundry room, a powder room, LVP flooring, upgraded carpeting, recessed lighting throughout and a 2-car garage. This beautiful home is located in Regency at Hilltown, a premier 55+ community! Enjoy top-notch amenities, including an 11,000 sq. ft. clubhouse with a state-of-the-art fitness center, outdoor pool, pickleball courts, tennis courts, bocce, and walking trails. With low-maintenance living provided, youâll have more time to enjoy this vibrant community! This home offers a unique combination of luxurious upgrades and a picturesque setting. Donât miss your chance to make this exceptional property your own!
$393,750
10 Dublin Road Perkasie, PA 18944
- Type:
- Single Family
- Sq.Ft.:
- 3,894
- Status:
- Active
- Beds:
- 5
- Lot size:
- 1.75 Acres
- Year built:
- 1836
- Baths:
- 5.00
- MLS#:
- PABU2079260
- Subdivision:
- Non Available
ADDITIONAL INFORMATION
Nestled in the heart of picturesque Bucks County, this historic 1836, multi-family, stone farmhouse is a rare investment opportunity offering both timeless character and endless potential. This unique property boasts three separate residences under one roof, presenting an ideal income-generating asset or the possibility to convert back into a grand single-family estate. Sitting on a 1.75 acre lot, this farmhouse has a separate cottage, now joined by the addition, showcasing original architectural details such as wide plank flooring and a walk in fireplace. The original farmhouse features two units, one with a second floor fireplace. Investors will appreciate the steady rental income potential from each of the three units or live in one while earning income from the other two. Alternatively, the home can be restored to its former glory as a magnificent single-family residence, offering expansive living spaces and ample room for customization. Beyond the farmhouse, the oversized barn and outbuildings provide a wealth of opportunities. With some renovations, it could serve as a workshop, studio space, or event venue, adding even more value to this already exceptional property. The barnâs expansive square footage and two stories lends itself to a variety of uses, making it a blank canvas for entrepreneurial endeavors. Situated in a serene yet accessible part of Bucks County, the property is close to local amenities, yet offers the peace and privacy of country living. This is more than just a homeâit's an investment in a piece of history with limitless future potential. Donât miss the chance to own a versatile, income-producing property in one of Pennsylvaniaâs most sought-after regions.
$400,000
65 Misty Meadow Perkasie, PA 18944
- Type:
- Townhouse
- Sq.Ft.:
- 2,010
- Status:
- Active
- Beds:
- 4
- Lot size:
- 0.42 Acres
- Year built:
- 1996
- Baths:
- 3.00
- MLS#:
- PABU2079004
- Subdivision:
- Country Roads
ADDITIONAL INFORMATION
Let's start by saying the original owners have moved on. This very open and bright 4 bedroom, 2 1/2 bath twin/end town has numerous upgrades that not all will notice. First the lot and location offers you probably one of the largest lots in the development with approximately 18,400 sq.ft. 2) With this size lot, should you find the need to add an additional garage or more living space, this location affords that to you. 3) From the main bedroom located on the second floor enjoy the view of Ridge Rd area approximately 3 miles away. The rear of the property boasts privacy and plenty of parking with the huge cul-de-sac. It sits on easy access to the storage shed being left by the owners. The back patio has as additional slab for future expansion. Professionally landscaped with a variety of floral arrangements keeps the seasons in full colors. The home is boasting of value and space. Has already been expanded with several awning windows and a octagon bump-out with surround sound make this home quite unique. The island, sink, and breakfast bar ideal for morning coffee. Atrium door to rear of home opens on both sides to allow very nice air flow through home. A first floor powder room and a built-in entertainment system with surround sound finish this floor off. The second floor laundry plus 2 nice sized bedrooms compliment the oversized main bedroom with a walk-in closet that features all built-ins needed. An additional closet is also located in this room, and a full private bath. The top floor offers a 4th bedroom, den, or office for the work at home homeowner. This home has efficient gas heat for domestic hot water, dryer, and forced air to keep the expenses down. The home comes with fresh paint in neutral colors, posh carpet throughout. Please don't forget to visit the extra large finished lower level perfect for family gatherings. Don't wait to see as you should want to be the second owners.
- Type:
- Single Family
- Sq.Ft.:
- 1,505
- Status:
- Active
- Beds:
- 3
- Lot size:
- 0.06 Acres
- Year built:
- 2024
- Baths:
- 3.00
- MLS#:
- PABU2078938
- Subdivision:
- Perry Mill
ADDITIONAL INFORMATION
October, 2024 delivery! ***ASK ABOUT OUR 3.625% TEMPORARY MORTGAGE RATE BUYDOWN (restrictions apply)*** Enter the charming Victoria II townhome and be welcomed by a bright and airy living space. This well-designed home flows seamlessly from room to room! Prepare a meal on the large kitchen island to serve in the adjoining dining room or enjoy a movie night in the spacious family room. The open first floor also includes sleek stainless steel kitchen appliances, gorgeous granite countertops with tile backsplash, beautiful laminate hardwood flooring throughout. Upstairs, you will find the generously sized Ownerâs Suite with a walk-in closet, two additional bedrooms, two full bathrooms and a laundry. Additional highlights to this home include a spacious front porch for outdoor retreat and a detached garage! PLEASE NOTE - THIS IS A DRYWALL SPEC. Price includes lot premium and options selected by the builder. You may customize finishes. Settlement two months after contract.
$389,999
477 Buchanan Road Perkasie, PA 18944
- Type:
- Single Family
- Sq.Ft.:
- 1,854
- Status:
- Active
- Beds:
- 3
- Lot size:
- 0.06 Acres
- Year built:
- 2005
- Baths:
- 3.00
- MLS#:
- PABU2078932
- Subdivision:
- Cliffside Manor
ADDITIONAL INFORMATION
Step Into This Stunning, Move-In Ready Townhome In The Highly Sought-After Cliffside Manor Community; Real Estate Taxes Will Go Down At Least $1200 If Property is Owner Occupied, So Taxes Will Go Down 95 Dols Per Month When Owner Occupied; Also The Stucco is Not a Problem on This Home; Home is Ready For Your Personal Touch; As You Enter, Freshly Painted Walls And Gleaming Hardwood Floors Greet You, Setting The Stage For An Exceptional Living Experience; With A Spacious Garage And Expansive Basement, Youâll Have All The Room You Need To Drop Your Belongings And Start Living Your Best Life; Also There is a Freshly Painted, Oversized One-Car Garage, Plus There is Ample Additional Parking For Your Convenience; Escape The Hustle And Bustle While Staying Connected To Everything You NeedâShopping, Top-Rated Schools, Fine Dining, And Major Commuting Routes Are Just Minutes Away; The Community Itself Offers A Wealth Of Outdoor Amenities Including A Picnic Area, Playground, Serene Walking Trails, And Beautifully Landscaped Open Spaces, All Covered By The HOA For Stress-Free Living; Inside, Meticulous Updates And Thoughtful Details Make This Home Truly Shine; Freshly Painted Spaces, Modern Lighting, And Beautiful Hardwood Floors Welcome You At Every Turn; The Expansive Living Room Is Perfect For Cozy Nights In, Featuring Recessed Lighting, A Propane Gas Fireplace, And Access To The Backyard; The Sun-Soaked Dining Room, Complete With An Elegant Chandelier, Flows Seamlessly Into The Spacious Kitchen With Upgraded Hardware, Perfect For Both Everyday Meals And Entertaining; Upstairs, The Master Suite Is Very Spacious, a Serene Retreat, Offering Breathtaking Views Of The Open Fields, A Vaulted Ceiling, A Large Walk-In Closet, And A Spa-Like Master Bath With A Soaking Tub, Stall Shower, And Dual Vanities; Two Additional Bedrooms, A Pristine Hall Bathroom, And A Convenient Second-Floor Laundry Room Complete This Level; The Full Basement Offers 900 Square Feet Of Untapped Potential, Ready To Become A Rec Room, Home Gym, Or Extra StorageâWhatever Fits Your Lifestyle; And With The Home Certified Pre-Owned And Pre-Inspected, You Can Move In With Peace Of Mind, Knowing Exactly What Has Been Done To Make This Home Perfect; Donât WaitâHomes In Cliffside Manor Donât Stay On The Market Long; Schedule Your Showing Today And See Firsthand Why This Townhome Is The Perfect Place To Call Home! Seller is Very Motivated and Ready to Sell!!
$309,900
301 N 6TH Street Perkasie, PA 18944
- Type:
- Twin Home
- Sq.Ft.:
- 1,280
- Status:
- Active
- Beds:
- 3
- Lot size:
- 0.05 Acres
- Year built:
- 1910
- Baths:
- 2.00
- MLS#:
- PABU2078208
- Subdivision:
- Highland Terr
ADDITIONAL INFORMATION
Welcome to this delightful 3-bedroom Victorian twin home in the heart of Perkasie Boro. Completely renovated and elegantly decorated, it combines timeless charm with contemporary updates. At first glance you will notice the beautiful front porch that is perfect for everyday relaxing. When entering the home you will notice the natural light that fills the family room and updated kitchen with granite counter tops,Âsoft close cabinetry, island, subway tile backsplash, pantry, stainless appliances and undermount lighting and an eating area. Off the kitchen is a laundryÂroom, half bath to service this floor and a rear door that leads to a rear porch and a white pvc fencedÂin rear yard. Heading upstairs is where you will find three full bedrooms all with ample closet space and an updated full bathroom.ÂThe primary bedroom features a spacious double closet that provides ample room for all your storage needs along with three beautiful front windows. Heading to the basement is where you will find an additional area for all your storage needs. ConvenientlyÂlocated, close to all shopping, restaurants, parks, major highways and all your entertainment needs. Showings begin Friday 9/6/2024 at the open house from 5-7pm.
- Type:
- Single Family
- Sq.Ft.:
- 1,901
- Status:
- Active
- Beds:
- 4
- Lot size:
- 0.06 Acres
- Year built:
- 2024
- Baths:
- 3.00
- MLS#:
- PABU2078760
- Subdivision:
- Perry Mill
ADDITIONAL INFORMATION
***ASK ABOUT OUR TEMPORARY MORTGAGE RATE BUYDOWN*** (restrictions apply) Located in the heart of Perkasie, The Winchester I is a beautifully designed three-story townhome, with a detached one car garage. Enter through a welcoming covered front porch and be greeted by an ideal open-concept living space. Perfect for entertaining, this spacious kitchen includes granite countertops and a large center island overlooking the great room and dining area. An optional deck is available, conveniently located off the great room, allowing gatherings to transition outdoors with ease. This home includes a first floor bedroom and full bath (an upgraded option). On the second floor you will find two generously sized bedrooms with walk-in closets, a full bathroom and a laundry closet. On the third floor, awaits your own private retreat! The spacious Ownerâs Suite includes a full bath with a large tile shower, cultured marble topped vanity and a sizeable walk-in closet. ****PLEASE NOTE: This home is a drywall spec. You may customize finishes. Estimated settlement 2 months from contract**** Featuring new designs, inside and out, your brand new townhome at Perry Mill by THP Homes awaits you with open arms, in the charming, quaint town of Perkasie! Each thoughtfully designed home features 3 bedrooms, 9â first floor ceilings, stainless steel appliances, laminate flooring on the 1st floor, a classic brick exterior with a sizeable front porch and a detached garage! Located downtown, you are only blocks away from many eateries, pint house, shops and multiple parks. Start your weekends off by taking a short walk to the local Farmerâs Market on Saturday morning to pick up fresh produce or flowers to display on the large island in your beautiful new kitchen! Perry Mill is centrally located between Doylestown and Quakertown in Bucks County. There are great educational offerings within the highly ranked Pennridge School District and exceptional universities within commuting distance!
- Type:
- Single Family
- Sq.Ft.:
- n/a
- Status:
- Active
- Beds:
- 3
- Lot size:
- 0.06 Acres
- Year built:
- 2024
- Baths:
- 2.00
- MLS#:
- PABU2078752
- Subdivision:
- Perry Mill
ADDITIONAL INFORMATION
***ASK ABOUT OUR TEMPORARY 3.625% MORTGAGE BUYDOWN RATE (restrictions apply)*** Please note - This home is currently under construction. Estimated delivery is mid-October. Enter the charming Victoria townhome , by THP Homes, and be welcomed by a bright and airy living space. Featuring new designs, inside and out, your brand new townhome at Perry Mill by THP Homes awaits you with open arms, in the charming, quaint town of Perkasie! Each thoughtfully designed home features 3 bedrooms, 9â first floor ceilings, stainless steel appliances, laminate flooring on the 1st floor, a classic brick exterior with a sizeable front porch and a detached garage! Located downtown, you are within walking distance to many eateries, shops and multiple parks. Pick up fresh brewed coffee from the café a block away to enjoy on your front porch or have a fun night dining out with friends at the local pint house - minutes from your new home! Start your weekends off by taking a short walk to the local Farmerâs Market on Saturday morning to pick up fresh produce or flowers to display in your beautiful new kitchen! Perry Mill is centrally located between Doylestown and Quakertown in Bucks County. There are great educational offerings within the highly ranked Pennridge School District and exceptional universities within commuting distance!
- Type:
- Single Family
- Sq.Ft.:
- 1,901
- Status:
- Active
- Beds:
- 4
- Lot size:
- 0.06 Acres
- Year built:
- 2024
- Baths:
- 3.00
- MLS#:
- PABU2078738
- Subdivision:
- Perry Mill
ADDITIONAL INFORMATION
PLEASE NOTE: Estimated delivery for this homesite is mid-October. Located in the heart of Perkasie, The Winchester I is a beautifully designed three-story townhome, with a detached one car garage. Enter the home through a welcoming covered front porch and be greeted by an ideal open-concept living space. Perfect for entertaining, this spacious kitchen includes granite countertops and a large center island overlooking the great room and dining area. An optional deck is available, conveniently located off the great room. Enjoy the flexibility of gatherings that transition outdoors with ease. A flex room is also located on the first floor, which may be used as a fourth bedroom! On the second floor you will find two generously sized bedrooms with walk-in closets, a full bathroom and a laundry closet. On the third floor, awaits your own private retreat! The spacious Ownerâs Suite includes a full bath with a large tile shower, cultured marble topped vanity and a sizeable walk-in closet. Featuring new designs, inside and out, your brand new townhome at Perry Mill by THP Homes awaits you with open arms, in the charming, quaint town of Perkasie! Each thoughtfully designed home features 3 bedrooms, 9â first floor ceilings, stainless steel appliances, laminate flooring on the 1st floor, a classic brick exterior with a sizeable front porch and a detached garage! Located downtown, you are within walking distance to many eateries, shops and multiple parks. Pick up fresh brewed coffee from the café a block away to enjoy on your front porch or have a fun night dining out with friends at the local pint house - located several minutes from your new home! Start your weekends off by taking a short walk to the local Farmerâs Market on Saturday morning to pick up fresh produce or flowers to display on the large island in your beautiful new kitchen! Perry Mill is centrally located between Doylestown and Quakertown in Bucks County. There are great educational offerings within the highly ranked Pennridge School District and exceptional universities within commuting distance!
$350,000
122 Wigton Circle Perkasie, PA 18944
- Type:
- Single Family
- Sq.Ft.:
- 1,686
- Status:
- Active
- Beds:
- 3
- Lot size:
- 0.08 Acres
- Year built:
- 1985
- Baths:
- 2.00
- MLS#:
- PABU2078482
- Subdivision:
- Stonebridge
ADDITIONAL INFORMATION
Welcome to this spacious three bedroom, one and a half bathroom townhouse meticulously kept by the original owners since 1985! Located in the sought after Stonebridge Estates, this home features a spacious driveway that can easily fit four cars, with additional street parking for guests. Upon entering the home, you will be greeted by an inviting foyer with coat closet storage, and flanked by a conveinent powder room. Continue through the home towards the main open living and dining space, with peek through window to the kitchen. The kitchen provides ample cabinetry and also allows space for a table and chairs to create an eat-in kitchen, or add a stand a lone island for additional prep space! Through the kitchen, you will enter the laundry room that also serves as the entrance to additional living space thanks to a thoughtful garage conversion! The garage was converted into a secondary living room providing an additional 190 square feet of living space on the main floor. But wait, there's more! Off the main living, a patio door floods the living room with natural light and provides a picturesque view of the lush backyard and private patio space. An outdoor storage closet is accessible by the patio and provides the perfect place for all your exterior storage needs. Enjoy your evenings by a cozy fire pit just in time for the fall season! Upstairs you will find a large primary suite with vaulted ceilings providing a light and airy feel to the space. A large walk-in closet with built-ins provides ample room for all of your clothing and miscellaneous storage. A jack-and-jill bathroom allows for access by both the primary bedroom and hall and features a double sink vanity for additional convenience. Two spacious bedrooms with freshly cleaned carpets and ample closet space complete this level. With 122 Wigton Circle you can enjoy peace of mind knowing the HVAC & hot water were recently replaced in 2021. Additionally, the long driveway is in great condition and has been seal coated every two years. Within walking distance you will find the small historic town of Dublin featuring local shops and restaurants. In Dublin you will find yourself surrounded by open land & local farms nestled in between major cities such as Doylestown & Quakertown where you can find all the amennities you'd need. This is an unbeatable location with nearby parks that include Peace Valley & Nockamixon state park to name a few, all while enjoying the conveience of major roadways such as 611 & 309. 122 Wigton Circle is the first three-bedroom unit to become available in almost two years, so don't miss out on this amazing opportunity to own a spacious townhome in Stonebridge Estates and take advantage of all that Dublin has to offer. -
$400,000
54 Country Road Perkasie, PA 18944
- Type:
- Twin Home
- Sq.Ft.:
- 2,031
- Status:
- Active
- Beds:
- 3
- Lot size:
- 0.16 Acres
- Year built:
- 1997
- Baths:
- 3.00
- MLS#:
- PABU2077550
- Subdivision:
- Country Roads
ADDITIONAL INFORMATION
Welcome to 54 Country Rd, a meticulously maintained 3-bed, 2.5-bath, four-story twin home spanning 2,031 square feet, with additional finished space in the walk-out basement. Located in the serene subdivision of Country Roads in Hilltown Township, this property sits on a quiet cul-de-sac and boasts one of the most premium and desirable lots in the neighborhood, backing onto lush trees that offer a private retreat while still being convenient to schools, shopping, and major roadways for easy travel. As you approach the home, you'll notice the impeccable care and thoughtful upgrades the current owner has put into every detail. If expansive living space is what you desire, this home delivers with a walk-out finished basement complete with a full bathroom and a third-floor loft bedroom. The oversized driveway provides ample off-street parking and leads to a reconfigured garage, now also an incredible storage area for all your outdoor needs. Step inside, and you'll be greeted by beautiful hardwood flooring that runs throughout the first level. The large entry foyer, with its welcoming powder room and spacious coat closet, sets the stage for what lies ahead. To the right, a converted garage space now serves as a fabulous living room, formal dining room, or home officeâwhatever suits your needs. The open floor plan in the main living area is ideal for today's buyers, seamlessly connecting the kitchen, breakfast room, and family room, making it perfect for entertaining. French doors lead to an incredible raised covered deck, an outdoor living space complete with ceiling fans for warm evenings, protection from rain, and an additional retractable electric awning. The updated kitchen features white cabinetry, granite countertops, center island, and a pantry closet. The large breakfast area offers the perfect spot for your morning coffee, with unobstructed views of the fabulous backyard. The cozy family room invites conversation with family and friends, and a gas stove adds warmth on chilly winter nights. Ascend to the second level complete with hardwood flooring throughout and enter the massive primary bedroom, a retreat at the end of a long day, offering two large closets for ample storage. The second bedroom is also spacious, with a large walk-in closet. These bedrooms share a lovely full hall bathroom, easily accessible from the hallway. A convenient laundry room, with a washer and dryer included, is also located on this level. The third finished level offers an amazing bedroom suite, a fantastic craft room, or a home office, complete with a huge walk-in closet and solid surface flooring. Just when you think it can't get any better, head down to the finished basement, which spans the full footprint of the home. This level provides yet another lovely entertaining area for family and friends, perfect for watching the big game, working out, or offering a great play area for kids. There is a gas stove for those chilly nights, a full bathroom with shower stall, along with a small kitchenette area featuring a microwave, cabinets, and a water source for a sink. This space is ideal for multi-generational living or for a college student returning home. A sliding door leads out to the patio and the beautiful yard, complete with a paver walkway leading to the front of the house. The yard is surrounded by trees, providing a peaceful sanctuary to enjoy all year round. Additional updates include a newer roof, and all windows have been replaced. With a low association fee of only $275 a year, this home offers incredible value. Don't miss your opportunity to own this one!
$1,100,000
680 Bennett Lane Perkasie, PA 18944
- Type:
- Single Family
- Sq.Ft.:
- 4,283
- Status:
- Active
- Beds:
- 4
- Lot size:
- 1.77 Acres
- Year built:
- 2019
- Baths:
- 5.00
- MLS#:
- PABU2078548
- Subdivision:
- Hilltop
ADDITIONAL INFORMATION
Welcome to 680 Bennett Lane in Perkasie! This stunning 4-bedroom, 4.5-bath single-family home is move-in ready for its next owners. Upon entering the grand foyer, you're greeted by a bright, airy space with durable, long-lasting engineered hardwood floors. The first floor features a private office with custom French doors and a formal dining room with a custom accent wall, creating an inviting atmosphere for gatherings. The open-concept living area flows seamlessly into the kitchen, making it ideal for entertaining. One of the highlights of the home is the convenient first-floor laundry room and mudroom. Thereâs also a custom-built flex space , perfect for organizing packages, tackling homework, or setting up a second office. The attached 3-car garage allows for easy access, making grocery trips a breeze. Upstairs, you'll find 4 spacious bedrooms, including a primary suite with a sitting area, walk-in closet, and an en suite bathroom featuring a shower and soaking tub. The second floor also boasts a Jack-and-Jill bathroom, plenty of closet space for storage, and an additional bonus room that offers endless possibilities. The fully finished basement includes a new full bathroom, offering an ideal space for a gym, playroom, or extra living area. Step outside into the beautifully landscaped, fenced in backyard and enjoy the covered bar and grill area, complete with a Sonos sound system and outdoor WiFi, perfect for summer entertaining. The 3-year-old Aqua Bello Designs luxury pool, with hand-cut stone, a pool heater, and a chlorine/UV system, ensures low-maintenance relaxation. This home is also equipped with modern features such as a Tesla EV charger and solar panels, providing the potential for minimal utility bills. And the views? Haycock Mountain stands proudly in the distance, offering a breathtaking backdrop to this exceptional property. Schedule your showing today!
$396,000
512 Arch Street Perkasie, PA 18944
- Type:
- Single Family
- Sq.Ft.:
- 1,964
- Status:
- Active
- Beds:
- 5
- Lot size:
- 0.18 Acres
- Year built:
- 1890
- Baths:
- 2.00
- MLS#:
- PABU2078632
- Subdivision:
- None Available
ADDITIONAL INFORMATION
Welcome to 512 Arch Street, Perkasie! This quaint colonial home perfectly blends classic charm with some modern conveniences in a sought-after neighborhood. As you step inside, you'll be greeted by spacious, light-filled rooms, central air, a first floor full bathroom, kitchen, and laundry room. The kitchen features wood cabinets with ample storage, a beautiful farm style sink, and views of the private backyard. Enjoy meals in the eat-in-kitchen or dining room, with easy access to the backyard for seamless indoor-outdoor living. Upstairs, the home offers four bedrooms, each with lots of natural light, coming through the updated windows, and ample closet space. The master bedroom has access to another bedroom that would be perfect for a nursery or office. Near the master bedroom is a full bathroom that combines vintage charm and functionality. The home has a second floor porch that, with some finishing, could make for a great spot for relaxing while overlooking the back yard. The third floor consists of several rooms with loads of storage space and potential for finishing. Out back is a large, two story barn with workspace, storage, and parking for two cars. This home's prime location puts you close to Perkasieâs shops, dining, parks, and excellent schools. 512 Arch Street is more than just a house; it's a place to call home. Donât miss the chance to make this charming colonial yoursâschedule a showing today!
- Type:
- Twin Home
- Sq.Ft.:
- 2,308
- Status:
- Active
- Beds:
- 2
- Year built:
- 2021
- Baths:
- 3.00
- MLS#:
- PABU2078214
- Subdivision:
- Regency At Hilltown
ADDITIONAL INFORMATION
Gorgeous modern 55+ community open floor plan, as you walk in beautiful great room, big gourmet kitchen, dining area, studio with built in bed could be use guess bedroom, huge master bedroom with big walk in closets, master bedroom with master bath with walk in shower, beautiful hardwood floors in first level, go to 2nd level loft, 2nd bedroom, full bath and storage room, beautiful club house, inground pool, walking path, tennis court, fitness center, pickleball come and preview this amazing home. all appointments after 2pm. Showings start at open house Sunday September 1, 2024 1pm to 3pm
- Type:
- Townhouse
- Sq.Ft.:
- 2,649
- Status:
- Active
- Beds:
- 3
- Lot size:
- 0.09 Acres
- Year built:
- 2017
- Baths:
- 4.00
- MLS#:
- PABU2078352
- Subdivision:
- Regency At Hilltown
ADDITIONAL INFORMATION
Let me get this straight: A beautifully kept home with 3 bedrooms and 3 full baths PLUS a powder room? And the owners suite is on the first floor? And a 2 car garage? All in an active 55+ community filled with fun amenities? And just repriced to $650,000! YES! This Martin model home has everything you want and more! The great room boasts a lofty vaulted ceiling and a cozy stone fireplace. The sunlit, well appointed kitchen is the perfect place to whip up a wonderful meal. (Private chef not included.) Double convection ovens make big meals a dream while the abundance of cabinetry makes storage a snap! Eat in the nook or at the breakfast bar for chill times and the formal dining area for bigger events. Relax in the spacious owners suite, complete with a tray ceiling and a private patio. Or work in your P.J's in your home office! 2 walk in closets and a lovely full bath complete this space. The second level offers a flex space loft so play, entertain or study here! There are 2 en suite bedrooms so guests always feel at home. This community offers many ways to stay active and it's close to shopping, dining and Lake Galena. WOW! The upgrades and amenities are attached. Come see us today!
- Type:
- Single Family
- Sq.Ft.:
- 1,505
- Status:
- Active
- Beds:
- 3
- Lot size:
- 0.06 Acres
- Year built:
- 2024
- Baths:
- 2.00
- MLS#:
- PABU2078354
- Subdivision:
- Perry Mill
ADDITIONAL INFORMATION
***ASK ABOUT OUR TEMPORARY 3.625% MORTGAGE BUYDOWN RATE (restrictions apply)*** Enter the charming Victoria townhome , by THP Homes, and be welcomed by a bright and airy living space. Featuring new designs, inside and out, your brand new townhome at Perry Mill by THP Homes awaits you with open arms, in the charming, quaint town of Perkasie! Each thoughtfully designed home features 3 bedrooms, 9â first floor ceilings, stainless steel appliances, laminate flooring on the 1st floor, a classic brick exterior with a sizeable front porch and a detached garage! Located downtown, you are within walking distance to many eateries, shops and multiple parks. Pick up fresh brewed coffee from the café a block away to enjoy on your front porch or have a fun night dining out with friends at the local pint house - minutes from your new home! Start your weekends off by taking a short walk to the local Farmerâs Market on Saturday morning to pick up fresh produce or flowers to display in your beautiful new kitchen! Perry Mill is centrally located between Doylestown and Quakertown in Bucks County. There are many educational offerings within the highly ranked Pennridge School District and you will be within commuting distance to many universities!
© BRIGHT, All Rights Reserved - The data relating to real estate for sale on this website appears in part through the BRIGHT Internet Data Exchange program, a voluntary cooperative exchange of property listing data between licensed real estate brokerage firms in which Xome Inc. participates, and is provided by BRIGHT through a licensing agreement. Some real estate firms do not participate in IDX and their listings do not appear on this website. Some properties listed with participating firms do not appear on this website at the request of the seller. The information provided by this website is for the personal, non-commercial use of consumers and may not be used for any purpose other than to identify prospective properties consumers may be interested in purchasing. Some properties which appear for sale on this website may no longer be available because they are under contract, have Closed or are no longer being offered for sale. Home sale information is not to be construed as an appraisal and may not be used as such for any purpose. BRIGHT MLS is a provider of home sale information and has compiled content from various sources. Some properties represented may not have actually sold due to reporting errors.
