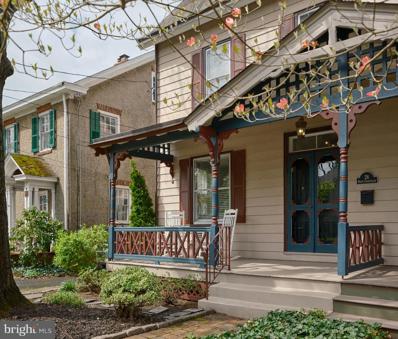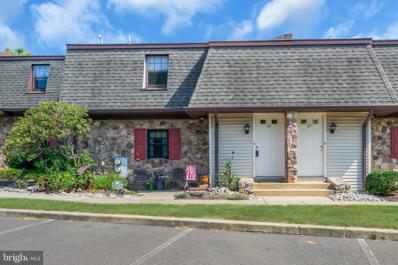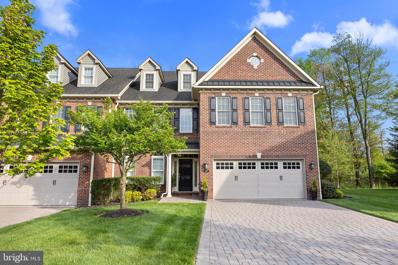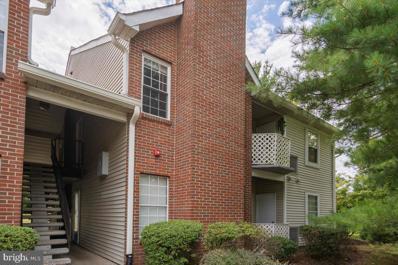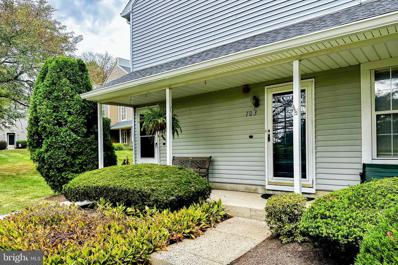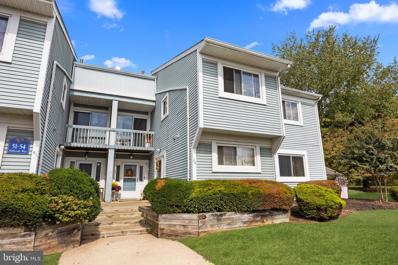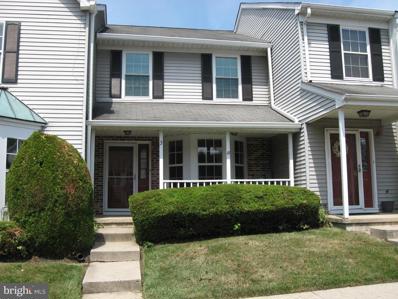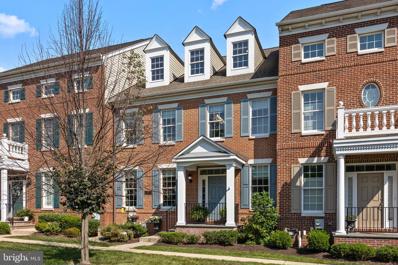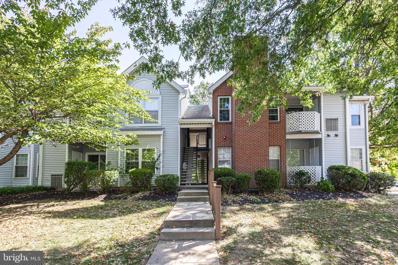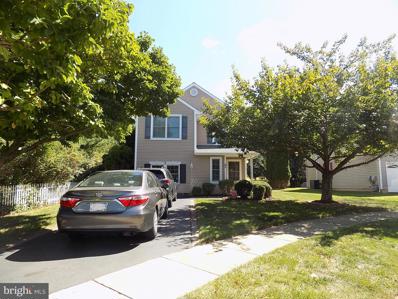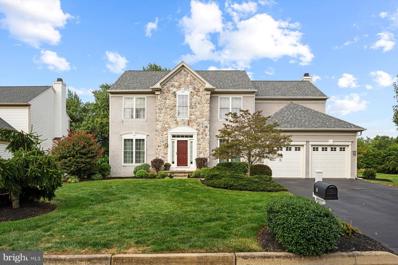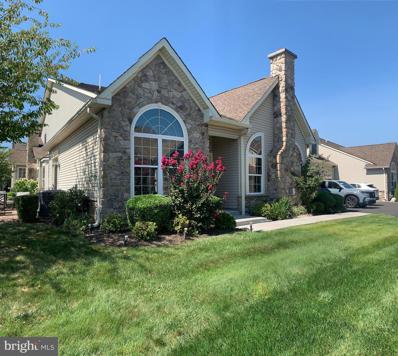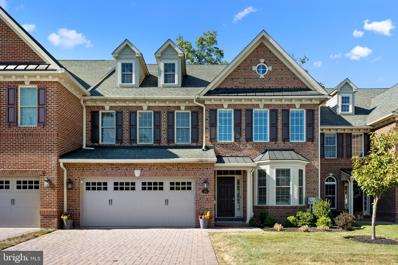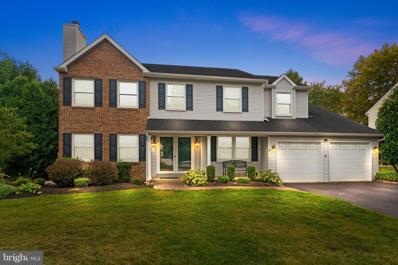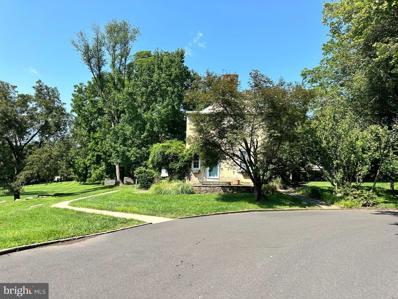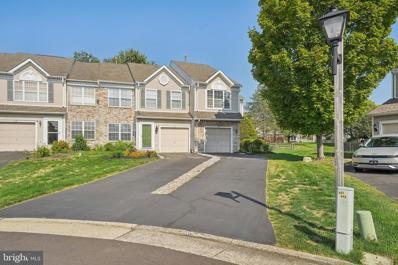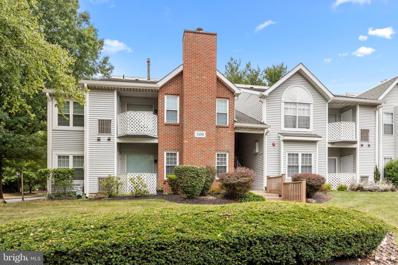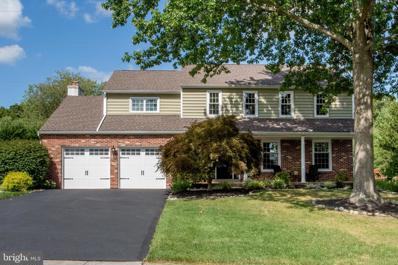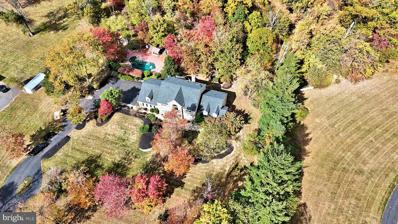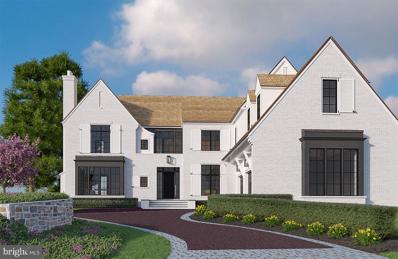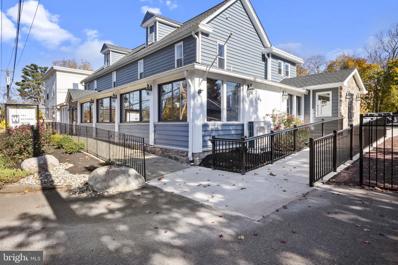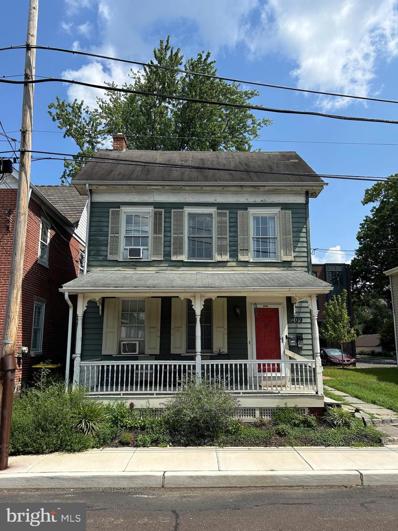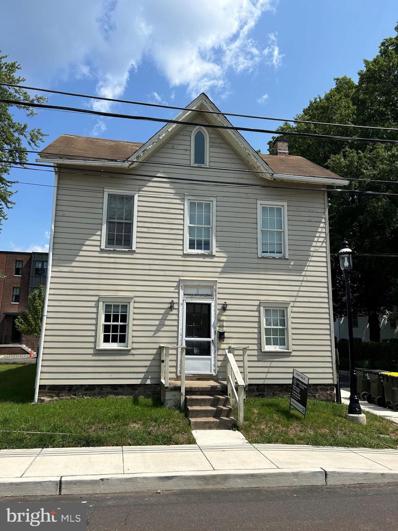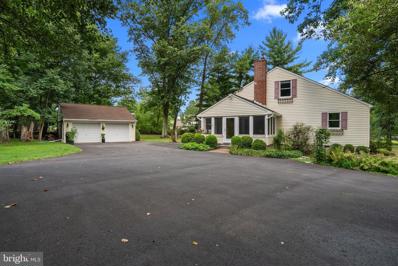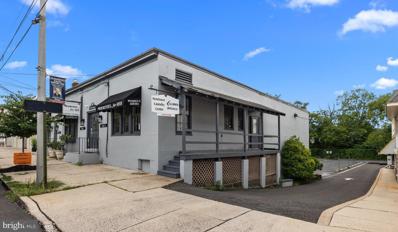Newtown PA Homes for Rent
The median home value in Newtown, PA is $737,950.
This is
higher than
the county median home value of $70,200.
The national median home value is $219,700.
The average price of homes sold in Newtown, PA is $737,950.
Approximately 80.17% of Newtown homes are owned,
compared to 16.38% rented, while
3.45% are vacant.
Newtown real estate listings include condos, townhomes, and single family homes for sale.
Commercial properties are also available.
If you see a property you’re interested in, contact a Newtown real estate agent to arrange a tour today!
- Type:
- Twin Home
- Sq.Ft.:
- 3,000
- Status:
- NEW LISTING
- Beds:
- 5
- Lot size:
- 0.12 Acres
- Year built:
- 1900
- Baths:
- 3.00
- MLS#:
- PABU2079546
- Subdivision:
- 000
ADDITIONAL INFORMATION
Welcome to this fabulous grand Victorian in the heart of Newtown Boro's Historic District... walk to all the delights of town! Wonderfully updated 3-story twin with beautifully preserved original architectural details. Spacious Entry Foyer leads to a bright Living Room featuring splendid moldings, recessed lighting, and original pocket doors. Continue to the Gourmet Kitchen with expansive island... the perfect gathering place for family & friends! Beautiful granite countertops and sleek stainless appliances will make meal preparation a breeze! Enjoy a morning coffee in the cozy seating area in the sunny nook. The Kitchen opens to a grand formal Dining Room, featuring original pocket doors and beautiful built in corner cabinet. The floorplan is open yet provides practical functionality in each of the living spaces. A convenient 1st floor Laundry, Powder Room, Mudroom, and back staircase add to your everyday convenience. The 2nd floor features a spacious and bright Primary Bedroom. A lovely Second Bedroom adjoins a Third which would alternatively be perfect for a Playroom, Nursery, or Office. A spacious full Bath featuring double sinks, beautiful walk-in shower, and high-end fixtures completes the second floor. On the 3rd floor you'll find Bedrooms 4 and 5 along with a charming full Bath with tub/shower. A perfect spot for teenagers or guests. The full, walk-out basement provides convenient storage. Outside, a lush, private back yard awaits, with beautiful patio seating area, perennial gardens, and spacious lawn area. Completely fenced, this space is your private oasis for entertaining or just relaxing! Take advantage of this wonderful in-town location just steps from restaurants, coffee, and shops.... once you return home, enjoy your charming rocking-chair front porch and watch the world go by! Seller's retirement plans have changed.... now you have the opportunity to make this your home! Come see it before its too late! **Disregard navigation directions into CRSD parking lot.... park on street in front of house.
- Type:
- Single Family
- Sq.Ft.:
- 700
- Status:
- NEW LISTING
- Beds:
- 1
- Year built:
- 1986
- Baths:
- 1.00
- MLS#:
- PABU2079812
- Subdivision:
- 000
ADDITIONAL INFORMATION
Welcome to Newtown Park in historic Newtown Borough, Bucks County. Rarely offered and just off desirable State Street, this location is just steps away from all of your favorite eateries and shops. This unit is on the second floor (cancel that gym membership) and is super convenient for those desiring one floor living. The living room is large and features sliders to your private balcony. The bedroom has a roomy closet and a convenient full bath and laundry. In addition to the six foot bifold closet in the dressing area, the owner can also avail themselves of the large exterior storage area with interior access adjacent to the kitchen designed to insure proper soffit to attic ventilation while storing extra belongings (only available in a few select units). All exterior maintenance and upkeep are part of the extremely reasonable HOA fee. Enjoy a peaceful night's sleep thanks to the unique and upgraded building technique employed using hollow core engineered concrete. This truly is the utmost in convenient, affordable living in highly desirable, Newtown Borough.
$1,295,000
97 Rittenhouse Circle Newtown, PA 18940
- Type:
- Single Family
- Sq.Ft.:
- 4,041
- Status:
- NEW LISTING
- Beds:
- 3
- Year built:
- 2007
- Baths:
- 3.00
- MLS#:
- PABU2079272
- Subdivision:
- Delancey Court
ADDITIONAL INFORMATION
Welcome to 97 Rittenhouse Cir, an exquisite luxury residence nestled within the prestigious Delancey Court, Newtown's most exclusive 55+ community. This sophisticated home offers an unparalleled combination of elegance and modern convenience. Boasting the largest model located on a premium lot featuring an in-home elevator and surrounded by trees. Upon entering, you are immediately captivated by the grand foyer, with its soaring ceilings and intricate custom millwork, setting the tone for the level of craftsmanship found throughout the home. The expansive great room is the perfect blend of comfort and refinement, featuring designer hardwood flooring, a stunning fireplace, and large ceiling windows that bathe the room in natural light. Every detail, from the custom built -ins to the exquisite lighting fixtures, speaks to the homeâs lavish design. The gourmet chefâs kitchen is a culinary masterpiece, equipped with top-tier appliances No expense has been spared with luxury finishes including gleaming granite countertops, a massive center island , and customized cabinetry offering both style and function. Whether preparing a casual meal or hosting a grand dinner party, this kitchen is the epitome of refinement. The ownerâs suite is nothing short of a private sanctuary, offering tranquility and indulgence. It features tray ceilings and the en-suite bathroom rivals that of a 5-star spa, featuring, a luxurious glass-enclosed shower, and dual vanities with quartz countertops. Every detail to the designer fixtures, reflects a commitment to uncompromising luxury. The secondary bedroom is equally impressive, each offering spacious closets, and access to beautifully appointed full baths. A home office or study can be easily accommodated, providing the perfect space for working remotely or indulging in hobbies. And a generous loft space on the third floor for additional gathering space. Outside, the private outdoor patio offers a serene oasis, featuring a custom built-in grill and plenty of room for al fresco dining, lounging, or simply enjoying a peaceful afternoon in your own slice of paradise. The outdoor area is an extension of the homeâs interior luxury, perfect for year-round enjoyment. Living at Delancey Court is akin to residing in a 5-star resort, with resort-style amenities that include a stately clubhouse, an immaculate fitness center, indoor and outdoor swimming pools, and elegantly manicured grounds. Offering the convenience of nearby fine dining, shopping, and attractions, all within minutes of your door. Whether enjoying a day at one of the nearby golf courses, taking a stroll through Tyler State Park, or exploring the historic charm of downtown Newtown, youâll find that 97 Rittenhouse Cir perfectly balances privacy with proximity. This is a home where every detail has been meticulously crafted for those who seek the finest in life. 97 Rittenhouse Cir is an extraordinary residence in an elite communityâschedule your private tour today and experience true luxury living.
$347,500
1106 Diamond Drive Newtown, PA 18940
- Type:
- Single Family
- Sq.Ft.:
- n/a
- Status:
- NEW LISTING
- Beds:
- 2
- Year built:
- 1988
- Baths:
- 2.00
- MLS#:
- PABU2079486
- Subdivision:
- Crown Pointe
ADDITIONAL INFORMATION
You found your new Home! This beautifully updated 2nd floor, 2-bedroom, 2-bathroom condo offers modern living at its finest. The open floor plan features a spacious living area with plenty of windows that flood the space with natural light. The fully equipped kitchen boasts with space for cooking prep and sleek countertops, perfect for any home chef. Both bedrooms are generously sized, with the primary suite bathroom. Enjoy your morning coffee on the private balcony, or take advantage of the community amenities such as the pool, tennis courts or the basketball court. This condo is the perfect blend of comfort and style.
$320,000
703 Society Place Newtown, PA 18940
- Type:
- Single Family
- Sq.Ft.:
- 970
- Status:
- NEW LISTING
- Beds:
- 2
- Year built:
- 1987
- Baths:
- 1.00
- MLS#:
- PABU2079900
- Subdivision:
- Newtown Grant
ADDITIONAL INFORMATION
Welcome home and discover the perfect blend of comfort and convenience in this delightful two-bedroom, one-bathroom condo in the heart of Bucks County. An open floor plan flows seamlessly from room to room, boasting spaces for cooking, living, and dining, with beams of natural light throughout the day. A brand new HVAC system and newer appliances, including refrigerator and hot water heater, will help you enjoy modern and functional living at its finest, while a fresh coat of paint offers a blank canvas just waiting for your personal touch. Step outside and dip your toes into a vibrant community at the oasis-like pool, or travel mere minutes to the nearby Village at Newtown for fantastic dining, shopping, and entertainment options. This is not just a home; itâs a lifestyle. Donât miss out on this incredible opportunity and schedule your showing today! Community details: parking lot, recreation center, gated pool, athletics courts, HOA benefits.
$439,900
54 Hillcroft Way Newtown, PA 18940
- Type:
- Townhouse
- Sq.Ft.:
- 1,780
- Status:
- NEW LISTING
- Beds:
- 3
- Lot size:
- 0.05 Acres
- Year built:
- 1984
- Baths:
- 3.00
- MLS#:
- PABU2079874
- Subdivision:
- Eagle Ridge
ADDITIONAL INFORMATION
Spacious, absolute move in condition, 3 Bedroom - 2 1/2 bath End unit in Eagle Ridge backing to trees and walking trail! Ideal location just off of the Newtown Bypass so it's close to everything! At 1780 square feet the space is amazing and it's corner location with backyard private paver patio provide peaceful serenity; entering the home the hallway opens to the spacious living room, eat-in kitchen and formal dining room; a laundry room (washer and dryer included in "as is" condition) and powder room and coat closet complete this level; ascending to the second floor a quaint deck offers a place to sip coffee or just read a book; the primary bedroom features a full bath with stall shower and a large walk-in closet; two other bedrooms, a full hall bath and pull down stairs to attic storage complete this level; the kitchen features freshly painted cabinetry, including a pantry, as well as a tile backsplash; the range in the kitchen is upgraded and electric although it can be converted to a gas range if desired; a community pool and clubhouse provide great amenities in a development that is meticulously kept; within a mile of this home are: Historic Newtown Borough with it's quaint colonial feel, Tyler State Park with miles of trails and fishing, canoeing, etc. and multiple shopping center opportunities with many fine restaurants; commuting is also easy with Route 1, the PA Turnpike, and I-295 all within minutes
$410,000
5 Fair Oaks Court Newtown, PA 18940
- Type:
- Single Family
- Sq.Ft.:
- 1,440
- Status:
- NEW LISTING
- Beds:
- 2
- Year built:
- 1988
- Baths:
- 3.00
- MLS#:
- PABU2079842
- Subdivision:
- Eagle Ridge
ADDITIONAL INFORMATION
Beautifull Condo in a quiet block. Two bedrooms with two full baths, first floor offers spacious living room, half bath, eat-in kitchen, gas cooking stove, sliding door to backyard, central air. Great School district-- Council Rock. closing to eveything. Both self occupy and/or investment. Moving in condition. Seller prefer 60 days closing, must use seller's title company.
$1,100,000
204 Worstall Alley Newtown, PA 18940
- Type:
- Single Family
- Sq.Ft.:
- 3,685
- Status:
- NEW LISTING
- Beds:
- 3
- Year built:
- 2012
- Baths:
- 3.00
- MLS#:
- PABU2079174
- Subdivision:
- Newtown Walk
ADDITIONAL INFORMATION
This elegant home is nestled on a tranquil premium lot, offering serene views of picturesque farmland. Located just a short walk from the heart of Newtown Borough, you'll have easy access to shopping, dining, and all the conveniences of town life. The home features three levels of well-designed living space with an open floor plan ideal for entertaining and hosting large family gatherings. There is beautiful wood flooring on the first level and impressive architectural details found throughout, with custom millwork, cabinetry, and stone accents. The bright and spacious living room flows seamlessly into the dining area, beautifully defined by custom stone columns. The gourmet kitchen boasts upgraded cabinetry, granite countertops, a center island with pendant lighting and seating, a cozy dining area, and direct access to a private deck and a two-car garage. The adjoining great room is bathed in natural light from a wall of windows, while a striking floor to ceiling stacked stone fireplace, framed by custom built-ins, serves as the roomâs focal point. On the second level, the expansive master suite features two walk-in closets and a luxurious en suite bath with dual vanities, a large soaking tub, and a custom-tiled shower. Two additional spacious bedrooms, a full hall bath, and a conveniently located laundry room complete this floor. The third-level loft provides versatile space that can be used as a fourth bedroom, office, exercise room, or craft room, and is plumbed for an additional bathroom, allowing for further customization. A full, unfinished basement with a high ceiling is ready for your finishing touches. Newtown Walk has recently received the "Gold Star Community Award" designation that recognizes communities that work hard to develop and maintain standards, encourage community participation, maintain fiscal stability and positively impact the quality of life for its residents. Enjoy the best of Newtown Borough living with top-rated Council Rock Schools and easy access to local amenities, all within walking distance. Note: there is a gas line on the deck ready for your grill connection.
$299,900
1614 Diamond Drive Newtown, PA 18940
- Type:
- Single Family
- Sq.Ft.:
- 692
- Status:
- Active
- Beds:
- 1
- Year built:
- 1988
- Baths:
- 1.00
- MLS#:
- PABU2079488
- Subdivision:
- Crown Point
ADDITIONAL INFORMATION
Well-maintained 2nd floor condo nestled in popular Crown Point of Newtwon Twp is conveniently located minutes from Lake Luxembourg , Tyler State Park, charming New Hope & Peddler's Village, & Shady Brook Farmers Market! Award-winning Council Rock School District! Step into the sundrenched living room, complete with wood-burning fireplace, plush carpeting, and upgraded windows. The elegant dining area overlooks your private balcony overlooking the lush back yard! The bright kitchen features plenty of storage, gas stove, and leads to the stackable washer/dryer and utility closet. The primary bedroom boasts walk-in closet, wall-to-wall carpeting, and neutral paint. Don't forget there is additional attic storage as well! The HOA amenities include external building maintenance, pool, tennis courts, walking trails, snow and trash removal, & lawn maintenance. Maintenance-free living! Easy access to 532, 332, 413, 295, & NJ border.
$550,000
9 S Ascot Court Newtown, PA 18940
- Type:
- Single Family
- Sq.Ft.:
- 1,524
- Status:
- Active
- Beds:
- 3
- Year built:
- 1986
- Baths:
- 3.00
- MLS#:
- PABU2079092
- Subdivision:
- Country Bend
ADDITIONAL INFORMATION
Welcome to this charming single home nestled in Newtown Township's desirable Country Bend community, renowned for its proximity to Tyler State Park and historic Newtown Boro. Located on a peaceful cul-de-sac, this home offers a blend of comfort and convenience. Upon entry, you are greeted by a spacious living room, perfect for gatherings and relaxation. Adjacent is a versatile great room complete with a convenient powder room/laundry room combination. The kitchen and dining area, positioned at the rear of the home, feature sliding doors that lead to a tranquil rear patio, ideal for outdoor dining and entertaining. Outside, a shed and a well-maintained rear yard provide additional space and utility. A newly enhanced railing accents the stairwell leading to the second level, where you'll find three bedrooms. The large primary bedroom boasts an ensuite bathroom with a stall shower and a generous walk-in closet. A hall bathroom serves the other bedrooms. The Country Bend community offers amenities such as tot lots, basketball courts, tennis courts, and scenic walking trails. Common area maintenance is covered by the association fee, ensuring a well-kept environment for residents. Don't miss the opportunity to make this delightful Newtown Township home yours, combining suburban tranquility with easy access to recreational and cultural attractions. Recent Upgrades/Updates to the home: Garage converted to Great Room (2011), New Heating and AC System (2015), New Anderson Windows with trans warranty (2015, 2016), Remodeled Kitchen (2018), Remodeled Primary Bath (2022), New Roof (2020), New gutters(2022), Hot Water Heater (2023), Updated Hall Bath (2024)
$849,900
16 Susanna Way Newtown, PA 18940
- Type:
- Single Family
- Sq.Ft.:
- 2,878
- Status:
- Active
- Beds:
- 4
- Lot size:
- 0.24 Acres
- Year built:
- 1999
- Baths:
- 3.00
- MLS#:
- PABU2079284
- Subdivision:
- Rosefield
ADDITIONAL INFORMATION
Welcome to this beautiful, turnkey colonial home located in the highly sought-after community of Rosefield in Newtown. This stunning Millstone model has wonderful curb appeal and backs up to open space for the community. Enter the home into an elegant 2-story foyer with hardwood floors and incredible natural light that continues throughout the home. Located just off the foyer you will find a cheerful home office with oversized windows. The opposite side of the foyer offers a formal living room the continues into a formal dining room. The kitchen boasts white cabinets, hardwood floors, a center island, granite coated countertops and tile backsplash, newer stainless-steel appliances, recessed lighting as well as new lighting fixtures. The eat-in kitchen provides a breakfast area with French doors that lead to the paver patio with retractable awning and serene backyard with newer fencing. The open floor plan of the kitchen flowers into the family room with gas fireplace, recessed lighting and ceiling fan. The main level also provides an updated powder room, coat closet for guests and access to the 2-car garage. Head to the upper level of the home where you will find an incredibly spacious primary bedroom suite with a large walk-in closet and a light and airy bathroom with glass enclosed stall shower, soaking tub and a private water closet. There are 3 additional bedrooms on this level with spacious closets. The 3 additional bedrooms share a hall bathroom with tub-shower combination, oversized vanity and tiled flooring. The lower level of the home provides a full, unfinished basement that offers an enormous amount of storage and endless possibilities. New Roof in 2020. New Water Heater 2023. Award winning Council Rock School District! Sol Feinstone Elementary School, Newtown Middle School, and Council Rock North High School. Just a short drive to Historic Newtown Borough, Tyler State Park, I-295 and Route 1. Convenient to Philadelphia, NYC, and Princeton. Nearby Newtown Shopping Center makes shopping easy. The area offers an abundance of restaurants, shopping, golf courses/country clubs, parks and more! Please note, a home 5 doors down just sold for $1,150,000!!
$789,900
112 Thornhill Lane Newtown, PA 18940
- Type:
- Other
- Sq.Ft.:
- 2,378
- Status:
- Active
- Beds:
- 3
- Lot size:
- 0.1 Acres
- Year built:
- 2008
- Baths:
- 3.00
- MLS#:
- PABU2079040
- Subdivision:
- Villas Of Newtown
ADDITIONAL INFORMATION
Nestled in historic Newtown, Bucks County, The Villas of Newtown is a sophisticated 55+ community just waiting for you! This highly sought-after community embraces country club living at its finest. This stunning Willow model is tucked away off the main drive giving way to your added privacy. The large 12 x 20 patio overlooks an open field, with a glimpse of the tennis courts and the luxurious clubhouse. The foyer entrance with hardwood floors opens to the formal living and dining room with a soaring 10-foot ceiling adorned with crown molding and recessed lighting. Freshly painted rooms of a neutral palette for your décor. A charming fireplace flanked by two sunburst windows. The large open floor plan allows for all the rooms to flow into each creating the perfect setting for entertaining and family gatherings. Adjacent to the open concept living room and dining area is the large family room with recessed lighting ceiling fan and French doors that open to the large stone patio. The beautiful manicured patio area overlooks the open field making your entertaining and outdoor living secluded and private. Brand new carpet in Living room, dining room, family room, hallways, and Main bedroom. The main level also features a large primary bedroom suite, complete with an en-suite bath and walk-in closets. It features a volume ceiling and a cozy sitting area. The sitting area windows showcase a beautiful view of open space and the patio. There are 2 walk-in closets and a luxurious main bath with both a soaking tub and a stall shower. Beautiful tiles accent the floors and walls. The second bedroom on the main floor is sun-drenched by the beautiful sunburst window. The hall leads to the second full bath for guests. The kitchen features hardwood floors, 42-inch cabinetry, and a breakfast bar all accentuated with stainless steel appliances and coordinating granite countertops and tile backsplash. The expanded breakfast room has vaulted ceilings and a semi-circle of windows highlighting this thoughtful addition while creating a cozy area for sipping your morning coffee. Convenient 1st floor laundry room adjacent to the kitchen. Follow the back stairs to the second-floor 3rd bedroom and sitting room. There is a quaint sun-drenched alcove perfect for an office or desk. The second floor also features a full-size bath with tile floor and a large 9x5 closet. There is also a large 12x12 bonus room perfect for storage, ironing or crafting. You can take advantage of the many amenities offered in this highly desired community. The clubhouse has a formal grand ballroom for banquets, parties, and special occasions. There is an indoor and outdoor pool, tennis/pickle-ball, cards, pool table, game room, library, gym, and much more. Arrangements can be made to tour the Club House, pools, sports courts, etc. Please get in touch with the listing agent for access to the Club House. Donât miss this opportunity to live at one of Buck Countyâs finest adult communities. Make your move today!
$1,275,000
14 Franklin Circle Newtown, PA 18940
- Type:
- Single Family
- Sq.Ft.:
- 3,940
- Status:
- Active
- Beds:
- 3
- Year built:
- 2009
- Baths:
- 3.00
- MLS#:
- PABU2079022
- Subdivision:
- Delancey Court
ADDITIONAL INFORMATION
Welcome to this stunning residence in the highly sought-after Delancey Court community of Newtown Township, built by McGrath Builders. This exquisite home is a combination of elegance with a modern twist while being in a prime location. As you step inside, you're greeted by a grand foyer with gleaming luxury plank floors that flow seamlessly throughout the main level. The open concept design creates an inviting atmosphere, perfect for entertaining and everyday living. The formal living room, bathed in natural light from large windows, offers beautiful views of the surrounding landscape. The heart of the home is the gourmet kitchen, a culinary enthusiast's dream with high-end appliances, custom cabinetry, quartz countertops, and island seating. Adjacent to the kitchen, the breakfast area provides a cozy spot for casual dining, while the formal dining room is perfect for hosting elegant dinner parties and holiday gatherings. Relaxation and comfort await you in the spacious family room, featuring a fireplace and soaring ceilings, ideal for unwinding or gathering for movie nights. The luxurious master suite offers a tray ceiling, ample closet space, and a spa-like en-suite bathroom with dual vanities and a separate walk-in shower. Upstairs features two additional generously-sized bedrooms with easy access to a well-appointed bathroom, and a spacious loft completing the second level. The third level den/flex space offers storage and a large area for use as an additional living space, home office, or bedroom. Outside, the lush landscaping and manicured grounds create inviting curb appeal, while the backyard offers a private oasis with a Trex deck, perfect for relaxing, barbecuing, or enjoying the tranquility of nature.
$825,000
2081 Wyngate Drive Newtown, PA 18940
- Type:
- Single Family
- Sq.Ft.:
- 2,929
- Status:
- Active
- Beds:
- 4
- Lot size:
- 0.22 Acres
- Year built:
- 1988
- Baths:
- 3.00
- MLS#:
- PABU2078972
- Subdivision:
- Yardley Run
ADDITIONAL INFORMATION
Nestled in the charming and sought-after Newtown, Pennsylvania, this stunning residence offers a perfect blend of comfort, elegance, and natural beauty. Boasting 4 spacious bedrooms and 2.5 bathrooms, this home is designed to accommodate both relaxation and entertaining with ease. The heart of this home is its inviting and generously sized living areas, ideal for creating lasting memories with family and friends. The partially finished basement provides additional versatile spaceâwhether itâs a playroom, home office, or media room, the possibilities are endless. Your private retreat continues outside, where the property backs up to serene, protected wooded open space. Enjoy tranquil views and the beauty of nature right from your backyard, making every moment spent outdoors a peaceful escape. The attached 2-car garage ensures ample storage and convenience, while the acclaimed Pennsbury School District offers an excellent educational environment for your family. Donât miss the opportunity to own this exceptional home where comfort meets convenience in a picturesque setting. Schedule a visit today and experience all that this Newtown gem has to offer!
$282,000
11 Winterset Court Newtown, PA 18940
- Type:
- Townhouse
- Sq.Ft.:
- 1,140
- Status:
- Active
- Beds:
- 2
- Lot size:
- 0.08 Acres
- Year built:
- 1982
- Baths:
- 2.00
- MLS#:
- PABU2078168
- Subdivision:
- Brookside
ADDITIONAL INFORMATION
Hereâs your chance to own a rarely offered, affordable piece of history in the heart of Newtown Township. This unique end-unit is a must-see for anyone looking to combine history with potential. One of three townhomes created from the original 1740s stone farmhouse (the boyhood home of renowned folk artist Edward Hicks), this home is full of character and perfect for someone who appreciates historic charm and is looking to make it their own with renovations. Featuring 2 bedrooms, 1½ baths, with high ceilings and exposed beams. The spacious living room features beautiful pine flooring and a cozy fireplace with a Mercer tile surround to create a warm and inviting atmosphere. The simple, yet charming garden and flagstone patio offer a peaceful outdoor retreat. Residents of this desirable Brookside community enjoy access to a pool, tennis courts, and a playground. With an unbeatable location within walking distance of downtown historic Newtownâs shops, restaurants, and theaters. Part of the award-winning Council Rock School District, with easy access to major commuting routes, I-95, and rail service. This unique home is a must-see for anyone looking to combine history with potential!
- Type:
- Townhouse
- Sq.Ft.:
- 2,078
- Status:
- Active
- Beds:
- 2
- Lot size:
- 0.22 Acres
- Year built:
- 1996
- Baths:
- 3.00
- MLS#:
- PABU2072686
- Subdivision:
- Newtown Grant
ADDITIONAL INFORMATION
Welcome home to 112 Broadleaf Place, a 2 bedroom, 2.5 bath end-unit townhome with a loft. This charming home offers the perfect blend of space, comfort, and style. Situated on a generously sized lot with a picturesque split rail fence in the highly sought after Newtown Grant community and Council Rock School District. Step inside to discover a bright and airy interior featuring a sun soaked two-story living room. The open-concept living area flows seamlessly to the eat-in kitchen and separate dining room, creating a welcoming atmosphere for gatherings and relaxation. Just off the front foyer sits a powder room and laundry room, both conveniently located on the main level. Luxury vinyl floors create continuity throughout. Find the primary bedroom upstairs with a large private bathroom. A second bedroom offers ample space and an additional full bath ensures comfort for others. The versatile loft area adds an extra dimension of living space, perfect for a home office, playroom, or cozy reading nook. Enjoy the convenience of a dedicated garage and driveway, providing parking and additional storage options. Outside, the expansive lot with a charming split rail fence and patio offers a serene outdoor retreat, perfect for gardening, outdoor activities, or simply unwinding after a long day. Newtown Grant offers numerous amenities including a community clubhouse, pool, and playground along with basketball, tennis, pickleball and volleyball courts.
$299,900
508 Diamond Drive Newtown, PA 18940
- Type:
- Single Family
- Sq.Ft.:
- n/a
- Status:
- Active
- Beds:
- 1
- Year built:
- 1988
- Baths:
- 1.00
- MLS#:
- PABU2078516
- Subdivision:
- Crown Point
ADDITIONAL INFORMATION
Your search is over and stops here. If youâre looking for maintenance free living in beautiful Newtown Township Bucks County, youâve found found it. Second floor garden view, condo located in Crown Point updated and remodeled one bedroom one bathroom. Updated bathroom, updated kitchen and extra recessed lighting added. You have access to all the amenities and none of the upkeep. Outdoor pool, tennis courts, walking trails, close to transportation and shopping.
$850,000
6 Colonial Drive Newtown, PA 18940
- Type:
- Single Family
- Sq.Ft.:
- 2,649
- Status:
- Active
- Beds:
- 4
- Lot size:
- 0.04 Acres
- Year built:
- 1983
- Baths:
- 3.00
- MLS#:
- PABU2075402
- Subdivision:
- Nob Hill
ADDITIONAL INFORMATION
Stunning floor plan, location, view, and the highest standards in materials, products, and workmanship. Sitting back from the road and on a knoll, the house is sited to provide privacy and tranquility. The current owners have upgraded and remodeled the property inside and outside, and this is truly a move-in ready home. All the work has been done with taste and style. Lovingly maintained, it has ambiance, character, and beauty. The 30â x 6â front porch even had the pillars replaced to add to the appeal. Stepping into the house, you are in a foyer with closet, powder room, staircase, picture frame molding, chair rails, crown molding. A large living room leads into the dining room and kitchen. The front hall also brings you to the exquisite kitchen that includes room for an eating area, great workspaces, a separate walk-in pantry. The center of the home, the custom designed and built inset cabinetry, long quartz countertops, slate backsplash, 6â cherry island, and a 6-burner Thermador propane gas range are some of the features of this outstanding chefâs domain. Step down into a large family room with a wood burning brick fireplace and a sliding door to the beautifully landscaped backyard. Upstairs is the primary en-suite bedroom/bathroom that is set apart from the other four bedrooms. All the bedrooms have ceiling fans with lights. Down the hall to them is a linen closet and full bathroom. A pulldown staircase to the floored attic provides an area for extra storage. So many recent upgrades include New Windows, Hot Water Heater, Garage Doors, Roof 2019, HVAC 2020, and All Exterior Doors, Professional Exterior Lighting. Hardwood floors, Crown Molding and Wainscoting. New Bathrooms and a whole house Generac Generator was installed. In the large rear, Dog Run & Fenced backyard there is a large paver patio that is surrounded by beautiful garden areas with hardwired lighting. There is also a long distance, beautiful view that feels like country living. 2-car garage, full basement. Award winning Council Rock schools, excellent shopping, boutique stores, food markets, dining, commuting routes, and Tyler State Park is close by. Here the living is easy. Eat, drink, play, relax and unwindâ¦and welcome home!
$1,295,000
1415 Wrightstown Road Newtown, PA 18940
- Type:
- Single Family
- Sq.Ft.:
- 6,164
- Status:
- Active
- Beds:
- 5
- Lot size:
- 3.01 Acres
- Year built:
- 1994
- Baths:
- 4.00
- MLS#:
- PABU2077520
- Subdivision:
- Merrick Farm
ADDITIONAL INFORMATION
Upper Makefield Township, Philadelphia Magazine's "Most desirable place to live in the Delaware Valley"! ( CIRCA 2001) Gorgeous peaceful and scenic setting on a partially wooded lot with countless upgrades and amenities. Enter the 2 story foyer fitted with wide plank "on spec" hardwood flooring throughout the main level. Flanked by the adjacent formal dining room/butlers pantry and the study. The heart of the home is the family room with a dramatic floor to ceiling stone fireplace, twin French doors and palladium windows opening to the expansive rear decking. An open floor plan design shares the gourmet kitchen with premium appliances (Wolf range & microwave, Sub Zero Refrigeration, Bosch Dishwasher) custom cabinetry, granite counters w/artisan tiled backsplash, and center island. An extravagant hexagon shaped breakfast room features a dome ceiling, wall to wall windows and sky lighting. The first floor master suite includes two walk-in closets with custom shelving, a spa-like master bath with soaking tub, roman style shower w/custom glass works, two private commodes with vanities and convenient first floor laundry. The second floor features three bedrooms w/custom shelving, a shared hall bathroom, hardwood flooring along with an inspiring media landing that over-looks the main level! The "Walk-Out grade" lower level transforms this part of the home into an additional living area featuring new flooring, second family room, billiards /game room, potential 5th bedroom, full bathroom, exercise room and indoor hot tub! Exterior: Professionally manicured grounds, expansive decking along with a picturesque swimming pool and lounge area were designed to flow with the natural topography of the setting. A complete list of upgrades are available along with the seller's disclosure. ----
$3,500,000
1008 Eagle Newtown, PA 18940
- Type:
- Single Family
- Sq.Ft.:
- 7,900
- Status:
- Active
- Beds:
- 5
- Lot size:
- 3.43 Acres
- Year built:
- 2024
- Baths:
- 7.00
- MLS#:
- PABU2077600
- Subdivision:
- 000
ADDITIONAL INFORMATION
Welcome to DeLuca Design Buildâs newest custom home opportunity on Eagle Road in Newtown Pa. This ready to be built 3.43 Acre lot on one of Newtownâs most coveted streets offers a great opportunity to work with one of the best design build firms in the area. Renderings shown are of a contemporary home with beautiful open floor plan, large glass windows, high ceilings, state of the art appliances and finishes throughout. Bring your design ideas to us and we will bring your vision alive. Please note there is no home built on this lot. Plenty of design options will fit very well on this lot due to its size. Rendering features 5 Bedrooms 5.5 Bathrooms 3 Car garage, 5500 sqft + 2400 sqft walk out finished basement, views over top of Jericho Mountain from the kitchen, pool and main bedrooms. Large front, back and side yard for entertainers. This home has easy access to New Hope, New Jersey, New York, Philadelphia and center of Newtown. Coveted Council Rock North school system. This is your opportunity to build your custom masterpiece on 3 acres in Newtown. This opportunity does not come up often as ready to be built land is very hard to find in Bucks County! Please visit DeLuca Design Builds website to see their recent works and custom designs. For site tour please contact listing agent.
$1,890,000
1073 Mill Creek Newtown, PA 18940
- Type:
- Other
- Sq.Ft.:
- 5,197
- Status:
- Active
- Beds:
- n/a
- Lot size:
- 1.58 Acres
- Year built:
- 1902
- Baths:
- MLS#:
- PABU2077414
ADDITIONAL INFORMATION
Restaurant/Pub with Liquor License Completely Renovated down to the studs in 2022 on 1.58 Acres with plenty of parking. For over 100 years the Wycombe House has been a Dining and Gathering place for the community. There is a lovely Al Fresco dining area with a fire pit and bar. The Restaurant and Outdoor dining can accommodate up to 153 patrons. There are a total of 5 restrooms all modern and up to code. To keep your patrons comfortable the HVAC system has several zones and again is all new. As with the building and outside dining area the parking lot is newly paved as of 2022 as was the Roof. - The restaurant was purchased in early 2022 and was completely renovated and upgraded for a restaurant-pub. It was open for 1 year and sold but returned to the market. - Has a century of warm reputation and success as a successful dining and pub experience - All equipment is within 1Â 1/2 years with only one year of usage - The entire Building is updated to current codes and ready for occupancy - The Liquor License allows for 52 off-site catering usages per year
$500,000
209 Court Street Newtown, PA 18940
- Type:
- Single Family
- Sq.Ft.:
- 1,580
- Status:
- Active
- Beds:
- 2
- Lot size:
- 0.19 Acres
- Year built:
- 1850
- Baths:
- 2.00
- MLS#:
- PABU2077354
- Subdivision:
- Non Available
ADDITIONAL INFORMATION
Location Location! Great opportunity to own your own piece Bucks County history in the exceptional community of Court & State! Charming, 100+ year old 2 1/2 story Colonial gem on Court Street in Newtown Borough. Builder is open to discussion about renovating this home for a Buyer. Currently, the first floor consists of a one bedroom apartment with kitchen, den, full bathroom, bedroom, study area and basement. The second floor is also a 1 bedroom apartment currently with kitchen, full bath, living room and den. There is also potential for lifting the roof and expanding back as other properties have done nearby. This is subject to approvals by Newtown Borough authorities, HARB and the HOA at Court & State. There is also an adorable front porch too! This home is part of the Newtown's luxury townhouse community, Court & State that includes 4 artisan homes which are a modern splendor with historic charm located at 215 S State Street in front of Court Street and an additional 8 townhomes located behind Court Street on Thornton Lane. This sub division IS NEARLY COMPLETED with a total 12 new luxury townhomes including two historic single family homes located at 209 & 211 Court Street. Enjoy living in the main commercial thoroughfare boasting wide sidewalks, charming shops, taverns, and bustling restaurants. How special it would be to live within the center of the Newtown shopping district. There are two designated parking spaces for this unit located in the parking lot behind the home. The sub divisions landscaping and beautiful brick sidewalks should be completed in the spring.
$500,000
211 Court Street Newtown, PA 18940
- Type:
- Single Family
- Sq.Ft.:
- 2,040
- Status:
- Active
- Beds:
- 2
- Lot size:
- 0.24 Acres
- Year built:
- 1890
- Baths:
- 2.00
- MLS#:
- PABU2077356
- Subdivision:
- None Available
ADDITIONAL INFORMATION
Location Location! Great opportunity to own your own piece Bucks County history in the exceptional community of Court & State! This NEW community consists of 14 properties. 12 Brand new completed townhouses and 209 & 211 Court Street make up this community. Charming, 100+ year old 2 1/2 story Colonial gem on Court Street in Newtown Borough. Builder is open to discussion about renovating this home for a Buyer. The first floor has already been renovated and converted into office space that a builder is currently using as a show room. There is a half bathroom, high end cabinetry, hardwood flooring and central air conditioning. The second floor is a 1 bedroom apartment with kitchen, full bath, living room and den. This home is part of the Newtown's luxury townhouse community, Court & State that includes 4 other artisan homes which are a modern splendor with historic charm located at 215 S State Street in front of Court Street and an additional 8 homes located behind Court Street on Thornton Lane. Once completed, this sub division will total 14 luxury homes including this historic home at 211 Court Street. Enjoy living in the main commercial thoroughfare boasting wide sidewalks, charming shops, taverns, and bustling restaurants. How special it would be to live within the center of the Newtown shopping district. There are two designated parking spaces for this unit located in the parking lot behind the home. The sub divisions landscaping and beautiful brick sidewalks should be completed in the spring.
$798,000
6 Tall Oaks Lane Newtown, PA 18940
- Type:
- Single Family
- Sq.Ft.:
- 1,908
- Status:
- Active
- Beds:
- 2
- Lot size:
- 2.69 Acres
- Year built:
- 1953
- Baths:
- 3.00
- MLS#:
- PABU2077168
- Subdivision:
- None Available
ADDITIONAL INFORMATION
A secluded hideaway in the middle of Newtown! 2.6+ acres off of a private road yet only 2 minutes to downtown Historic Newtown! This 2 bedroom, 3 full bath Cape Cod with detached 2 car garage sits off a wooded lane and driveway and offers an escape that's hard to match! A large, enclosed, screened in porch provides the informal entrance to the home and a place to watch nature in all kinds of weather! An open floor plan makes for spacious entertaining and gorgeous views out of every window! The living room features a vaulted ceiling with skylights and the family room with high ceiling opens to a large, stamped concrete, patio; separate bedroom suites on two different levels provide for privacy within the home; a detached two car garage offers many options for someone wanting a workshop or even expansion if desired...a home like this doesn't come up often, so don't wait on this one!!!
$1,420,000
24 N State Street Newtown, PA 18940
- Type:
- Multi-Family
- Sq.Ft.:
- 7,000
- Status:
- Active
- Beds:
- n/a
- Lot size:
- 0.37 Acres
- Year built:
- 1943
- Baths:
- 4.00
- MLS#:
- PABU2075968
ADDITIONAL INFORMATION
LANDLORD INVESTMENT OPPORTUNITY!! Great location and rarely available in the heart of Newtown borough!!! A Must See - 5 Suites - 4 of the 5 are currently occupied by 3 wonderful tenants. They all want to stay. The last unit is currently vacant at the end of this month if you need a space for your own business. approximately 26 off street parking spots behind the building as well as ample street parking as well. There is a high end Salon, High End Boutique (extremely long term tenant and they occupy 2 of the suites) and successful Laundromat (also there for a very long time with different owners). Approximately 7000 sq ft total and a beautiful spot on State Street. Must See - Call for additional Details.
© BRIGHT, All Rights Reserved - The data relating to real estate for sale on this website appears in part through the BRIGHT Internet Data Exchange program, a voluntary cooperative exchange of property listing data between licensed real estate brokerage firms in which Xome Inc. participates, and is provided by BRIGHT through a licensing agreement. Some real estate firms do not participate in IDX and their listings do not appear on this website. Some properties listed with participating firms do not appear on this website at the request of the seller. The information provided by this website is for the personal, non-commercial use of consumers and may not be used for any purpose other than to identify prospective properties consumers may be interested in purchasing. Some properties which appear for sale on this website may no longer be available because they are under contract, have Closed or are no longer being offered for sale. Home sale information is not to be construed as an appraisal and may not be used as such for any purpose. BRIGHT MLS is a provider of home sale information and has compiled content from various sources. Some properties represented may not have actually sold due to reporting errors.
