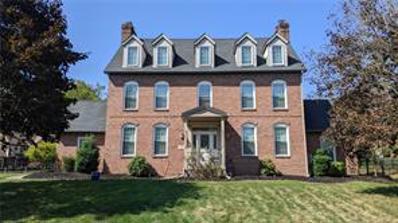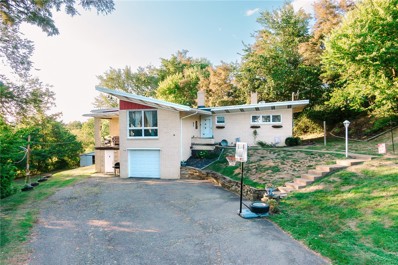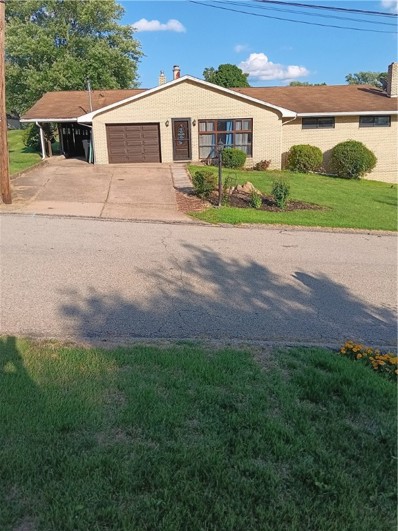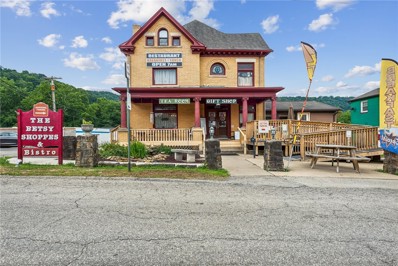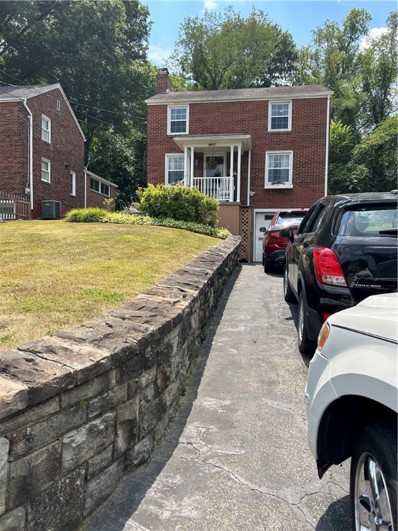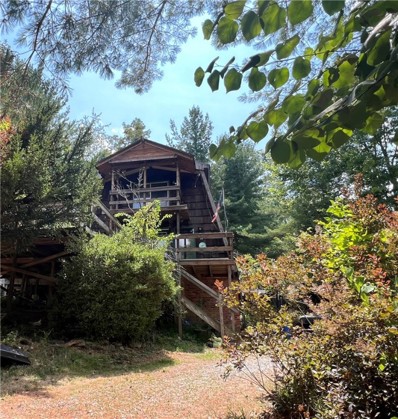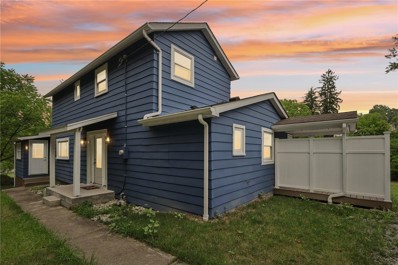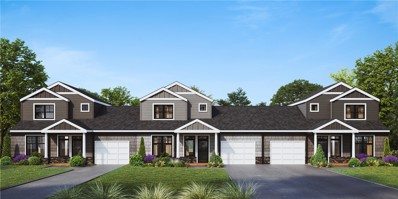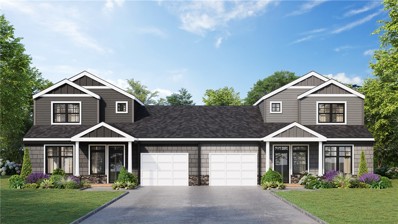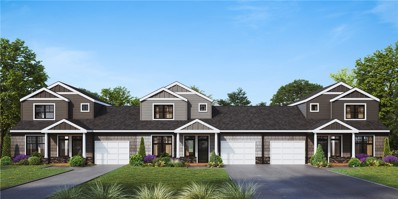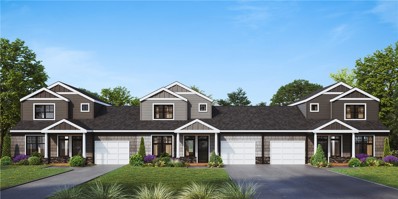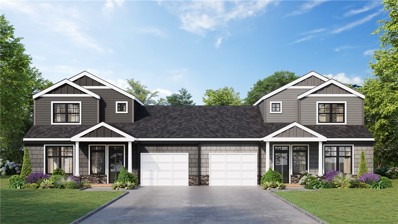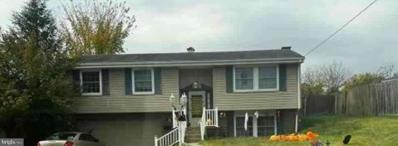McKeesport PA Homes for Rent
The median home value in McKeesport, PA is $105,000.
This is
lower than
the county median home value of $156,600.
The national median home value is $219,700.
The average price of homes sold in McKeesport, PA is $105,000.
Approximately 40.67% of McKeesport homes are owned,
compared to 37.96% rented, while
21.37% are vacant.
McKeesport real estate listings include condos, townhomes, and single family homes for sale.
Commercial properties are also available.
If you see a property you’re interested in, contact a McKeesport real estate agent to arrange a tour today!
$510,000
2144 Bea Mar Dr Mckeesport, PA 15135
- Type:
- Single Family
- Sq.Ft.:
- n/a
- Status:
- NEW LISTING
- Beds:
- 4
- Lot size:
- 0.36 Acres
- Year built:
- 1992
- Baths:
- 5.00
- MLS#:
- 1672365
ADDITIONAL INFORMATION
Beautiful, spacious 4 bedroom, 4.5 bathroom home on large, landscaped corner lot in Bea Mar Estates. Large rooms throughout with plenty of natural light. Basement finished in '23 with new laundry room. Relax under vaulted ceilings in front of any of the four gas fireplaces. Parking won't be an issue with large attached garage, ample parking in the driveway, plus an additional off-street parking pad. Bathroom off main bedroom has both soaking tub and shower. Large walk-in closests. New garbage disposal. Secluded back patio perfect for winding down the day.
$325,000
2318 Ridge Rd Mckeesport, PA 15135
- Type:
- Single Family
- Sq.Ft.:
- n/a
- Status:
- Active
- Beds:
- 3
- Lot size:
- 5.2 Acres
- Year built:
- 1957
- Baths:
- 2.00
- MLS#:
- 1668601
ADDITIONAL INFORMATION
Discover this stunning 3-bedroom, 2-bathroom contemporary ranch home nestled on over 5 acres of land. Located in the Elizabeth Forward School District this property is a rare find. If you're looking for more space, an extra-large barn with water and electricity is also included. Designed with entertaining in mind, the spacious living and dining rooms are filled with natural light. Step outside to sip your morning coffee on the porch or take a dip in the backyard pool. Inside, the cozy family room, complete with a fireplace, offers even more space to relax. This home offers ample storage space. Whether youâre dreaming of riding quads, starting a garden, or raising chickens, this expansive property provides the perfect setting to turn your visions into reality. Oil & Gas rights will convey with the property. Don't miss out on this incredible opportunity!
Open House:
Friday, 9/20 5:00-7:00PM
- Type:
- Single Family
- Sq.Ft.:
- n/a
- Status:
- Active
- Beds:
- 3
- Lot size:
- 0.29 Acres
- Year built:
- 1956
- Baths:
- 3.00
- MLS#:
- 1667946
ADDITIONAL INFORMATION
This move in ready brick home features 3 bedrooms, 2 full baths on the main floor and 1 partial bath in the basement. As you enter this home you walk into a large entry way that could be used as an additional room which comes equipped with a woodburning chimney unit to add extra comfort. From the moment of entry you gaze into the beautifully finished hardwood flooring in the livingroom, diningroom and hallway which is all an open floor plan. An extra bonus to this home is that it has laundry hook up on both floors with seperate laundry rooms for each location and also there is a 5.7x5.11 sized cedar closet in the basement. The main floor laundry room has access from the kitchen, garage and outside patio. Not only is there an integral garage but also a concreted, wrap-around, covered, private, enclosed patio porch that can be used for extra storage or entertaining even on those rainy days. The nice sized level yard and all the other features and potentials makes this home a must see!
$579,000
1903 Donner St Mckeesport, PA 15135
- Type:
- Business Opportunities
- Sq.Ft.:
- n/a
- Status:
- Active
- Beds:
- n/a
- Lot size:
- 0.19 Acres
- Baths:
- MLS#:
- 1664062
ADDITIONAL INFORMATION
This Incredible Mixed-Use Building Strategically located near the Great Allegheny Passage Trail and adjacent to a local sports park offers high foot traffic and visibility. The three level story building is being used as a bistro, craft and local goods store. The building has a versatile layout suitable for various community gatherings, events, or business operations, such as: Doctor, Chiropractor, Veterinarian, Salon, Attorney, offices. Other amenities include: fully equipped commercial kitchen, prep kitchen, chiller/freezer along with patron restrooms, seating, and decor. Patrons can enjoy the grand porch as well as outdoor seating. Capitalize on the upcoming sports park renovations to attract more customers. With opportunity to expand offerings to include outdoor seating for bikers and park visitors. Approx. 5800 cars Annual Average Daily Traffic (AADT) per PENN DOT. Don't miss the chance to own a cornerstone of the community with endless potential for growth and success.
$159,900
6602 Smithfield Mckeesport, PA 15135
- Type:
- Single Family
- Sq.Ft.:
- n/a
- Status:
- Active
- Beds:
- 2
- Year built:
- 1941
- Baths:
- 1.00
- MLS#:
- 1662950
ADDITIONAL INFORMATION
You will love this large master bedroom newer stainless steel kitchen appliances granite counter tops The large family room off the kitchen is complete with built in cabinets perfect to store everything including the liquor A covered back porch for those lazy summer days to relax includes a shed in back. The cozy gas fireplace perfect for those cold winter nights Lots of extra parking in the driveway You won't want to miss this one!! This home is close to everything shopping and the trail.
- Type:
- Single Family
- Sq.Ft.:
- n/a
- Status:
- Active
- Beds:
- 2
- Lot size:
- 0.52 Acres
- Year built:
- 1979
- Baths:
- 2.00
- MLS#:
- 1659989
ADDITIONAL INFORMATION
Location Location LocationâWhat a unique A FRAME house in need of some TLC, so much potential hereâout building 24x20 to be included with sale of house please add to offer lot & block # 0997-C-00043 lot size 60x204x137 approximately, house is nestled amongst a nice piece of landâ¦master bedroom has its own private deck, open floor plan with spiral stair case
- Type:
- Single Family
- Sq.Ft.:
- n/a
- Status:
- Active
- Beds:
- 3
- Lot size:
- 0.28 Acres
- Year built:
- 1880
- Baths:
- 3.00
- MLS#:
- 1654129
ADDITIONAL INFORMATION
This move-in ready, 3 bed, 3 bath, modernized farmhouse in Elizabeth Forward School District is a must see! There is nothing for you to do but pack your bags and move in! Renovations include new plumbing and sewage; 3 completely remodeled baths, 2 with soaking tubs; new furnace and central air; new electric panel and updated electrical, all new flooring, modernized lighting, updated kitchen cabinets, beautifully renovated decks, and more! Enter from the new front door into a grand foyer with a large storage closet. This home features an open floor plan living, dining, kitchen area with pantry! Beautiful double glass door leads from the kitchen to the expansive, tranquil view of the back yard, which you can enjoy from the renovated deck, with plenty of room for grilling and entertaining! The first-floor primary suite includes an ensuite bathroom and second, private deck. Two bedrooms and a family bathroom on the second floor. The craftsmanship is amazing. Stop by and take a tour!
- Type:
- Single Family
- Sq.Ft.:
- n/a
- Status:
- Active
- Beds:
- 3
- Year built:
- 2024
- Baths:
- 3.00
- MLS#:
- 1643021
- Subdivision:
- Mt. Vernon Estates
ADDITIONAL INFORMATION
Mt. Vernon Estates is a premier residential development offering a diverse selection of homes tailored to suit varying preferences. Our carriage homes exemplify modern comfort and convenience, featuring a thoughtfully designed layout that includes a luminous first-floor primary suite with an ensuite full bath. The expansive great room seamlessly integrates living, dining, and kitchen areas, enhanced by ample counterspace and premium finishes. Additional highlights include a powder room on the main level for added convenience, while the second floor comprises two generously sized bedrooms and another full bath. Residents will appreciate the ease of access provided by the zero-entry from the tandem 2-car garage into the living space.. Among our offerings are 12 single-family residences, 40 townhomes, and 5 carriage homes. Experience suburban living at its finest at Mt. Vernon Estates, where quality craftsmanship meets contemporary design to create the ideal residential enclave.
- Type:
- Single Family
- Sq.Ft.:
- n/a
- Status:
- Active
- Beds:
- 3
- Year built:
- 2024
- Baths:
- 3.00
- MLS#:
- 1643020
- Subdivision:
- Mt. Vernon Estates
ADDITIONAL INFORMATION
Mt. Vernon Estates is a premier residential development offering a diverse selection of homes tailored to suit varying preferences. Our carriage homes exemplify modern comfort and convenience, featuring a thoughtfully designed layout that includes a luminous first-floor primary suite with an ensuite full bath. The expansive great room seamlessly integrates living, dining, and kitchen areas, enhanced by ample counterspace and premium finishes. Additional highlights include a powder room on the main level for added convenience, while the second floor comprises two generously sized bedrooms and another full bath. Residents will appreciate the ease of access provided by the zero-entry from the tandem 2-car garage into the living space.. Among our offerings are 12 single-family residences, 40 townhomes, and 5 carriage homes. Experience suburban living at its finest at Mt. Vernon Estates, where quality craftsmanship meets contemporary design to create the ideal residential enclave.
- Type:
- Single Family
- Sq.Ft.:
- n/a
- Status:
- Active
- Beds:
- 3
- Year built:
- 2024
- Baths:
- 3.00
- MLS#:
- 1643023
- Subdivision:
- Mt. Vernon Estates
ADDITIONAL INFORMATION
Mt. Vernon Estates is a premier residential development offering a diverse selection of homes tailored to suit varying preferences. Our carriage homes exemplify modern comfort and convenience, featuring a thoughtfully designed layout that includes a luminous first-floor primary suite with an ensuite full bath. The expansive great room seamlessly integrates living, dining, and kitchen areas, enhanced by ample counterspace and premium finishes. Additional highlights include a powder room on the main level for added convenience, while the second floor comprises two generously sized bedrooms and another full bath. Residents will appreciate the ease of access provided by the zero-entry from the tandem 2-car garage into the living space.. Among our offerings are 12 single-family residences, 40 townhomes, and 5 carriage homes. Experience suburban living at its finest at Mt. Vernon Estates, where quality craftsmanship meets contemporary design to create the ideal residential enclave.
- Type:
- Other
- Sq.Ft.:
- n/a
- Status:
- Active
- Beds:
- 3
- Year built:
- 2024
- Baths:
- 3.00
- MLS#:
- 1643022
- Subdivision:
- Mt. Vernon Estates
ADDITIONAL INFORMATION
Mt. Vernon Estates is a premier residential development offering a diverse selection of homes tailored to suit varying preferences. Our carriage homes exemplify modern comfort and convenience, featuring a thoughtfully designed layout that includes a luminous first-floor primary suite with an ensuite full bath. The expansive great room seamlessly integrates living, dining, and kitchen areas, enhanced by ample counterspace and premium finishes. Additional highlights include a powder room on the main level for added convenience, while the second floor comprises two generously sized bedrooms and another full bath. Residents will appreciate the ease of access provided by the zero-entry from the tandem 2-car garage into the living space.. Among our offerings are 12 single-family residences, 40 townhomes, and 5 carriage homes. Experience suburban living at its finest at Mt. Vernon Estates, where quality craftsmanship meets contemporary design to create the ideal residential enclave.
- Type:
- Single Family
- Sq.Ft.:
- n/a
- Status:
- Active
- Beds:
- 3
- Year built:
- 2024
- Baths:
- 3.00
- MLS#:
- 1643019
- Subdivision:
- Mt. Vernon Estates
ADDITIONAL INFORMATION
Mt. Vernon Estates is a premier residential development offering a diverse selection of homes tailored to suit varying preferences. Our carriage homes exemplify modern comfort and convenience, featuring a thoughtfully designed layout that includes a luminous first-floor primary suite with an ensuite full bath. The expansive great room seamlessly integrates living, dining, and kitchen areas, enhanced by ample counterspace and premium finishes. Additional highlights include a powder room on the main level for added convenience, while the second floor comprises two generously sized bedrooms and another full bath. Residents will appreciate the ease of access provided by the zero-entry from the tandem 2-car garage into the living space.. Among our offerings are 12 single-family residences, 40 townhomes, and 5 carriage homes. Experience suburban living at its finest at Mt. Vernon Estates, where quality craftsmanship meets contemporary design to create the ideal residential enclave.
- Type:
- Single Family
- Sq.Ft.:
- 1,142
- Status:
- Active
- Beds:
- 3
- Lot size:
- 0.26 Acres
- Year built:
- 1958
- Baths:
- 2.00
- MLS#:
- PAAY2000190
- Subdivision:
- Allegheny
ADDITIONAL INFORMATION
AUCTION-HOME CANNOT BE SHOWN - This split style single family home offers 3 bedrooms and 2 bathrooms with approximately 1142 square feet of living space on a 0.26 acre lot. No Buyer Premium on this property. The buyer has the right to select their own title/closing company. The buyer is responsible for all closing costs in this transaction. In the event the buyer chooses their own title/closing company, buyer will be responsible for the additional cost for title search completed by the sellers title company. It is a criminal offense to trespass on this property. NO TRESPASSING. DO NOT DISTURB ANY OCCUPANTS!

The data relating to real estate for sale on this web site comes in part from the IDX Program of the West Penn MLS. IDX information is provided exclusively for consumers' personal, non-commercial use and may not be used for any purpose other than to identify prospective properties consumers may be interested in purchasing. Copyright 2024 West Penn Multi-List™. All rights reserved.
© BRIGHT, All Rights Reserved - The data relating to real estate for sale on this website appears in part through the BRIGHT Internet Data Exchange program, a voluntary cooperative exchange of property listing data between licensed real estate brokerage firms in which Xome Inc. participates, and is provided by BRIGHT through a licensing agreement. Some real estate firms do not participate in IDX and their listings do not appear on this website. Some properties listed with participating firms do not appear on this website at the request of the seller. The information provided by this website is for the personal, non-commercial use of consumers and may not be used for any purpose other than to identify prospective properties consumers may be interested in purchasing. Some properties which appear for sale on this website may no longer be available because they are under contract, have Closed or are no longer being offered for sale. Home sale information is not to be construed as an appraisal and may not be used as such for any purpose. BRIGHT MLS is a provider of home sale information and has compiled content from various sources. Some properties represented may not have actually sold due to reporting errors.
