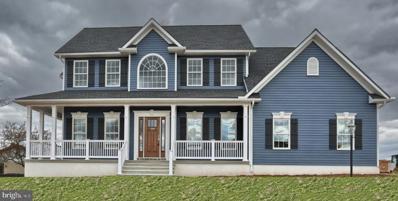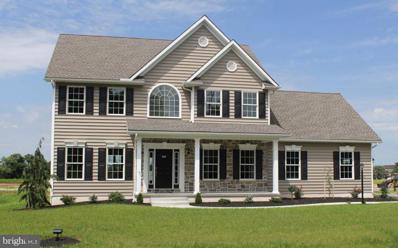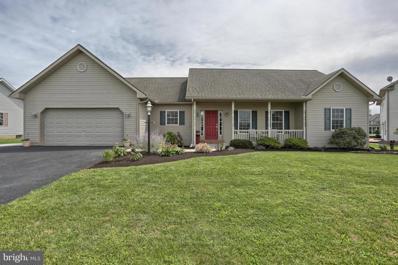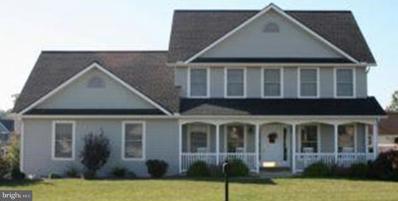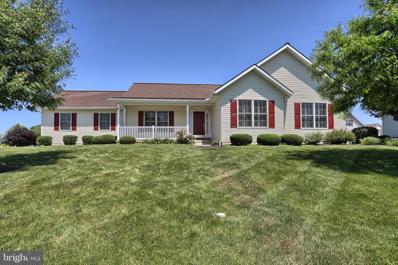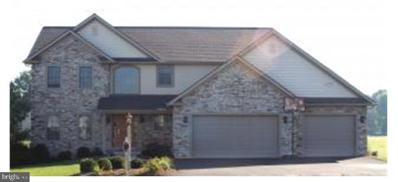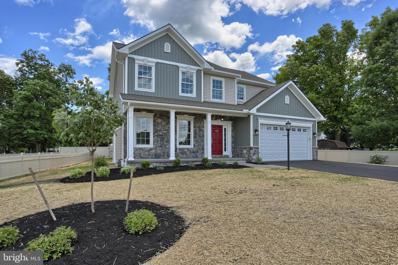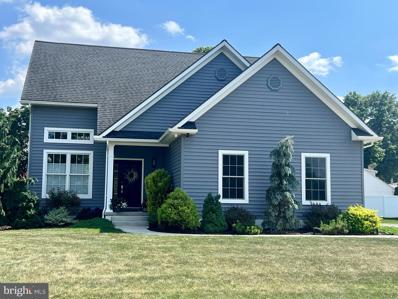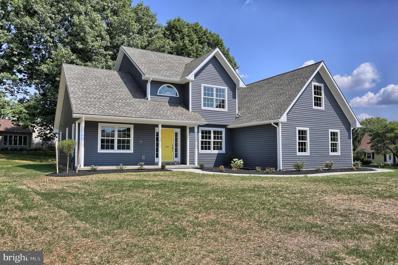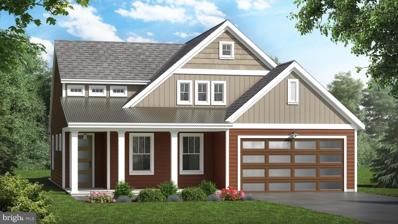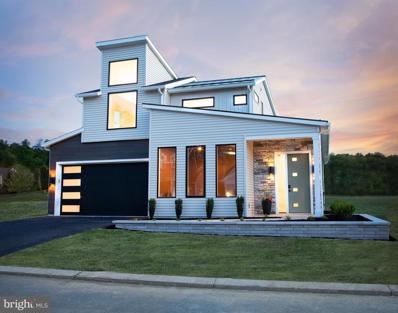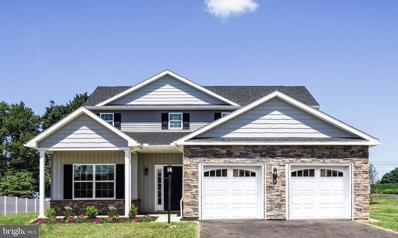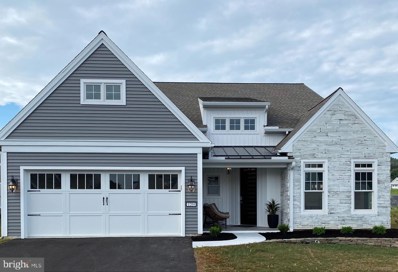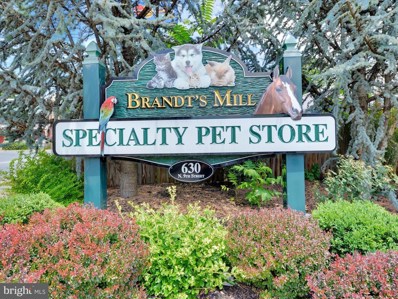Lebanon PA Homes for Rent
$444,900
05 Dream Drive Lebanon, PA 17046
- Type:
- Single Family
- Sq.Ft.:
- 2,330
- Status:
- Active
- Beds:
- 3
- Lot size:
- 0.3 Acres
- Year built:
- 2024
- Baths:
- 3.00
- MLS#:
- PALN2006828
- Subdivision:
- Mapledale Estates
ADDITIONAL INFORMATION
Home to be built - S Gerald Musser Custom Home Builder - Choose or customize on of his many plans or bring your own plans! The "Sequoia" CAN BE BUILT ON A LOT OF YOUR CHOICE. Photo is a representation of what can be built. This floor plan features an incredible front porch, an optional 4th bedroom or bonus room area above the garage, a large breakfast area, a mud room, formal living room, formal dining room and a very spacious garage. **This is a representation of what can be built in this community** Price includes base lot and base home price only. Some options may be shown in the photo. Taxes are estimated The HOA annual fee and Capital contribution fees are estimated
$429,900
06 Dream Drive Lebanon, PA 17046
- Type:
- Single Family
- Sq.Ft.:
- 2,160
- Status:
- Active
- Beds:
- 3
- Lot size:
- 0.3 Acres
- Year built:
- 2023
- Baths:
- 3.00
- MLS#:
- PALN2006762
- Subdivision:
- Mapledale Estates
ADDITIONAL INFORMATION
Home to be built - S Gerald Musser builder Custom Home Builder - choose or customize one of his many plans or bring your own plans! The "Spruce" CAN BE BUILT ON THE LOT OF YOUR CHOICE. Photo is a representation of what can be built. Spacious floor plan with kitchen/dining area overlooking the spacious family room. Breakfast area, mudroom, custom cabinetry is standard. Upstairs are 3 spacious bedrooms (possibility of optional 4th bedroom) , 2nd floor laundry and a very spacious oversized garage. **This is a representation of what can be built in this community** *Price includes base lot cost and base home price only* Some options may be shown in the photos Taxes are estimated. The HOA annual fee and Capital contribution fees are estimated.
$408,900
07 Dream Drive Lebanon, PA 17046
- Type:
- Single Family
- Sq.Ft.:
- 1,800
- Status:
- Active
- Beds:
- 3
- Lot size:
- 0.3 Acres
- Year built:
- 2023
- Baths:
- 2.00
- MLS#:
- PALN2006756
- Subdivision:
- Mapledale Estates
ADDITIONAL INFORMATION
HTTB - S Gerald Musser Custom Home Builder - Choose or customize one of his many plans or bring your own plans! Photo is a representation of what can be built. The "Willow" is an impressive 1 story model that features a wonderful open floor plan, a mud room and phenomenal closets in every bedroom! **This is a representation of what can be built in this community.** **Price includes a base lot and base home price only.** Home to be built Taxes are estimated The HOA annual fee is an estimate
$423,900
03 Dream Drive Lebanon, PA 17046
- Type:
- Single Family
- Sq.Ft.:
- 2,020
- Status:
- Active
- Beds:
- 3
- Lot size:
- 0.3 Acres
- Year built:
- 2024
- Baths:
- 3.00
- MLS#:
- PALN2006734
- Subdivision:
- Mapledale Estates
ADDITIONAL INFORMATION
HTBB - S. Gerald Musser Custom Home Builder - Choose or customize one of his many plans or bring your own plans! Photo is a representation of what can be built. The ''Hickory'' CAN BE BUILT ON ANY AVAILABLE LOT OF YOUR CHOICE. This floor plan features a first floor laundry, dining area, 2 car garage & a possible 4th bedroom or bonus room! **This listing is a representation of what can be built in this community** *Price includes base lot cost and base home price only** Some options may be shown in the photo. Home to Be Built Taxes are estimated The HOA annual fee is an estimate
$387,300
02 Dream Drive Lebanon, PA 17046
- Type:
- Single Family
- Sq.Ft.:
- 1,671
- Status:
- Active
- Beds:
- 3
- Lot size:
- 0.3 Acres
- Year built:
- 2024
- Baths:
- 2.00
- MLS#:
- PALN2006732
- Subdivision:
- Mapledale Estates
ADDITIONAL INFORMATION
HTBB - S. Gerald Musser Custom Home Builder - Choose or customize one of his many plans or bring your own plans! Photo is a representation of what can be built. The''Hemlock'' CAN BE BUILT ON ANY AVAILABLE LOT OF YOUR CHOICE. This ranch home features a very spacious floor plan with an abundance of closets. This well thought out floor plan includes a formal dining room, spacious great room and 3 nice size bedrooms! **This listing is a representation of what can be built in this community** *Price includes base lot cost and base home price only** Home to Be Built Taxes are estimated The HOA annual fee is an estimate
$497,900
09 Dream Drive Lebanon, PA 17046
- Type:
- Single Family
- Sq.Ft.:
- 3,024
- Status:
- Active
- Beds:
- 4
- Lot size:
- 0.3 Acres
- Year built:
- 2024
- Baths:
- 3.00
- MLS#:
- PALN2006718
- Subdivision:
- Mapledale Estates
ADDITIONAL INFORMATION
Home to be built - S Gerald Musser Custom Home Builder - Choose or customize one of his many plans or bring your own plans! Photo is a representation of what can be built. The ''Cedar II'' This floor plan features a living room, a sunken family room, kitchen island, phenomenal closets, gorgeous open staircase, 2nd floor laundry, spacious bedrooms, amazing master suite with office! **This listing is a representation of what can be built in this community** *Price includes base lot cost and base home price only** Home to Be Built Taxes are estimated The HOA annual fee is an estimate
$402,500
01 Dream Drive Lebanon, PA 17046
- Type:
- Single Family
- Sq.Ft.:
- 2,004
- Status:
- Active
- Beds:
- 3
- Lot size:
- 0.3 Acres
- Year built:
- 2024
- Baths:
- 3.00
- MLS#:
- PALN2006716
- Subdivision:
- Mapledale Estates
ADDITIONAL INFORMATION
HTBB - S. Gerald Musser Builder LLC- Choose or customize one of his many plans or bring your own plans! The ''Bradford'' CAN BE BUILT ON ANY AVAILABLE LOT OF YOUR CHOICE. Photo is a representation of what can be built. This 3 or 4 bedroom traditional floor plan features a large formal living room & a family room just off of the kitchen/breakfast area. Formal dining room, spacious bedrooms and baths, front porch and 12 x 12 patio included Full concrete basement with 2" blue board tongue and groove insulation. **This listing is a representation of what can be built in this community** *Price includes base lot cost and base home price only** Home to Be Built Taxes are estimated The HOA annual fee is an estimate
$424,500
00 Dream Drive Lebanon, PA 17046
- Type:
- Single Family
- Sq.Ft.:
- 2,078
- Status:
- Active
- Beds:
- 4
- Lot size:
- 0.3 Acres
- Year built:
- 2024
- Baths:
- 3.00
- MLS#:
- PALN2006710
- Subdivision:
- Mapledale Estates
ADDITIONAL INFORMATION
Home to be built - S Gerald Musser Custom Built home Builder - Choose or customize one of his many plans or bring your own plans@ The "Aspen" Can be built on any lot of your choice. Photo is a representation of what can be built. This open floor plan features a first floor primary bedroom with his and hers walk in closets, primary bath, vaulted family room ceiling with impressive open staircase. You have the option of a 4th bedroom or loft area that would overlook the great room area below. Custom kitchen is standard with this builder. Full poured concrete basement and 2 car garage included. THIS IS A REPRESENTATION OF A HOME THAT CAN BE BUILT FOR YOU. IT IS NOT CURRENTLY CONSTRUCTED. List pricing includes base lot and full basement. Taxes are estimated
$435,500
010 Dream Drive Lebanon, PA 17046
- Type:
- Single Family
- Sq.Ft.:
- 2,119
- Status:
- Active
- Beds:
- 3
- Lot size:
- 0.3 Acres
- Year built:
- 2024
- Baths:
- 3.00
- MLS#:
- PALN2006708
- Subdivision:
- Mapledale Estates
ADDITIONAL INFORMATION
HTBB - S Gerald Musser Custom Home Builder - Choose or customize one of his many plans or bring your own plans! Photo is a representation of what can be built. The ''Oak'' floor plan. This floor plan features a 1st floor Primary bedroom suite with his and her walk-in closets, 1st floor laundry, 2 story family room, inviting front porch, 4th bedroom or bonus room possible over the garage. This is a wonderful open floor plan. **This listing is a representation of what can be built in this community** *Price includes base lot cost and base home price only** Home to Be Built Taxes are estimated The HOA annual fee is an estimate
- Type:
- Single Family
- Sq.Ft.:
- 2,000
- Status:
- Active
- Beds:
- 3
- Lot size:
- 0.25 Acres
- Year built:
- 2022
- Baths:
- 3.00
- MLS#:
- PALN2004628
- Subdivision:
- Alden Place
ADDITIONAL INFORMATION
***TO BE BUILT*** The BAINBRIDGE A with LOFT in Alden Place. This refined home with 2 Car Garage brings charm and functionality together in harmony. Alden Place is a 55+ Active Adult Community featuring a 17,000 sq. ft. Clubhouse with an indoor pool, hot tub, fitness center, ballroom, library, billiard room, and coffee cafe. Also, the community has a small fishing lake and access to Rails & Trails for walking and biking. ***TO BE BUILT*** Choose your colors and choose your finishes.
- Type:
- Single Family
- Sq.Ft.:
- 2,038
- Status:
- Active
- Beds:
- 3
- Lot size:
- 0.25 Acres
- Year built:
- 2024
- Baths:
- 3.00
- MLS#:
- PALN2004626
- Subdivision:
- Alden Place
ADDITIONAL INFORMATION
The VERMILLION in Alden Place. This refined home with 2 Car Garage brings charm and functionality together in harmony. Alden Place is a 55+ Active Adult Community featuring a Clubhouse with an indoor pool, hot tub, fitness center, ballroom, library, billiard room, and coffee cafe. Also, the community has a small fishing lake and access to Rails & Trails for walking and biking. ***2024 PARADE OF HOMES***
- Type:
- Single Family
- Sq.Ft.:
- 2,372
- Status:
- Active
- Beds:
- 4
- Lot size:
- 0.51 Acres
- Year built:
- 2022
- Baths:
- 4.00
- MLS#:
- PALN2001932
- Subdivision:
- Meadow Lane Farms
ADDITIONAL INFORMATION
Welcome to Meadow Lane Farms! This is our Poplar model with first floor master is a 4 bedroom, 3.5 bathroom, 2,372 sq ft stunning home. The main level features a designer kitchen with large center island, Quartz counter tops, Maple wood cabinetry with soft close drawers and doors, expanded pantry and stainless steel appliances. The kitchen flows into the dining area and family room with cozy gas fireplace. The spacious master bedroom is located on the main level and includes a luxurious master bathroom with tile flooring, upgraded cabinetry and walk in tiled shower. Plus a large walk in closet. The main level also includes an office, half bathroom and laundry room. Upgraded Engineered vinyl plank (EVP) flooring is on most the main level. The second floor features 3 spacious bedrooms and a loft/study area that can easily be converted in the 5th bedroom. Two additional full bathrooms on are this level. Efficient Natural Gas utilities. This home is the Model home and Design center for development. Meadow Lane Farms is situated on 185 acres of scenic farmland in the heart of Lebanon County. It is conveniently located just minutes from shopping along the Routes 422 and 72 corridors, and is an easy commute to Harrisburg, Hershey and Lancaster areas. See attached list of all features and amenities. OPEN HOUSE HOURS- Saturday and Sunday 12pm-4pm, Monday & Friday 1pm-4pm, Wed 4-7pm or by appointment.
- Type:
- Single Family
- Sq.Ft.:
- 2,150
- Status:
- Active
- Beds:
- 3
- Lot size:
- 0.25 Acres
- Year built:
- 2020
- Baths:
- 2.00
- MLS#:
- PALN116564
- Subdivision:
- Alden Place
ADDITIONAL INFORMATION
***BUILDER MODEL HOME FOR SALE*** The ALDEN 2.1 with FLOATING LOFT at Alden Place. This AWARD WINNING home defies gravity from the loft to the cantilever stair case. The see-through fireplace connecting the great room with the covered porch brings a bit of the outdoors ... inside. The live edge art in the dining room doubles as the 2nd entrance into the hidden pantry. These are only a few of the design points that will leave you breathless. Alden Place is a 55+ Active Adult Community featuring a Clubhouse with an indoor pool, hot tub, fitness center, ballroom, beauty salon, library, billiard room and coffee cafe. Also, the community has a small fishing lake and access to Rails and Trails for walking and biking. ***AVAILABLE IMMEDIATELY***
- Type:
- General Commercial
- Sq.Ft.:
- n/a
- Status:
- Active
- Beds:
- n/a
- Lot size:
- 1.04 Acres
- Year built:
- 1800
- Baths:
- 1.00
- MLS#:
- PALN108380
ADDITIONAL INFORMATION
Addresses included: 630-632 N. 9th Street and 830 Maple Street (Feed Mill). ID #: 10-2337276-373041-0000. The iconic Brandt's Feed Mill is for sale. The Brandt's have decided it is time to have someone else take over the business or start something entirely different. Numerous upgrades have been done throughout their ownership. The entire operation runs very efficiently and is the the cleanest mill I have ever seen! Items included in the sale are the Feed Mill, Detached Garage, All Feed Mill Equipment, Vehicle Fleet and Customer List. Property is currently being sub-divided to have mill operations separate from the pet store operation. Pet store IS NOT included.v New gutters and downspouts just added. For more information please contact Listing Agent.
© BRIGHT, All Rights Reserved - The data relating to real estate for sale on this website appears in part through the BRIGHT Internet Data Exchange program, a voluntary cooperative exchange of property listing data between licensed real estate brokerage firms in which Xome Inc. participates, and is provided by BRIGHT through a licensing agreement. Some real estate firms do not participate in IDX and their listings do not appear on this website. Some properties listed with participating firms do not appear on this website at the request of the seller. The information provided by this website is for the personal, non-commercial use of consumers and may not be used for any purpose other than to identify prospective properties consumers may be interested in purchasing. Some properties which appear for sale on this website may no longer be available because they are under contract, have Closed or are no longer being offered for sale. Home sale information is not to be construed as an appraisal and may not be used as such for any purpose. BRIGHT MLS is a provider of home sale information and has compiled content from various sources. Some properties represented may not have actually sold due to reporting errors.
Lebanon Real Estate
The median home value in Lebanon, PA is $249,450. This is higher than the county median home value of $165,200. The national median home value is $219,700. The average price of homes sold in Lebanon, PA is $249,450. Approximately 36.53% of Lebanon homes are owned, compared to 52.96% rented, while 10.51% are vacant. Lebanon real estate listings include condos, townhomes, and single family homes for sale. Commercial properties are also available. If you see a property you’re interested in, contact a Lebanon real estate agent to arrange a tour today!
Lebanon, Pennsylvania has a population of 25,703. Lebanon is less family-centric than the surrounding county with 23.47% of the households containing married families with children. The county average for households married with children is 27.98%.
The median household income in Lebanon, Pennsylvania is $37,511. The median household income for the surrounding county is $57,698 compared to the national median of $57,652. The median age of people living in Lebanon is 34.3 years.
Lebanon Weather
The average high temperature in July is 83.8 degrees, with an average low temperature in January of 20.2 degrees. The average rainfall is approximately 43.1 inches per year, with 21.2 inches of snow per year.
