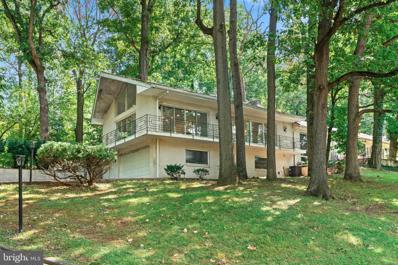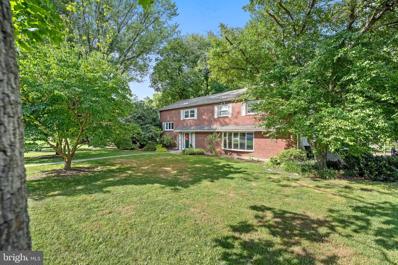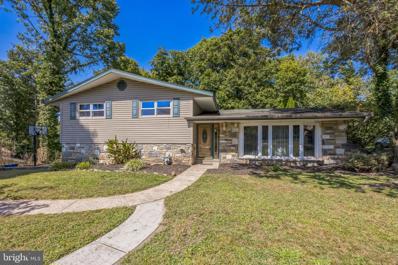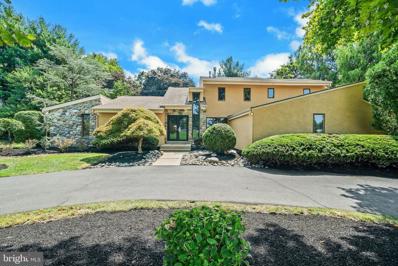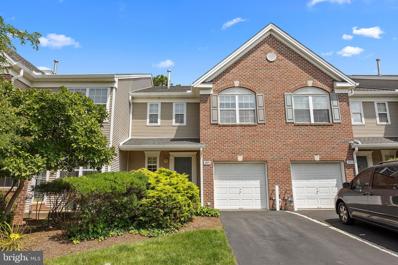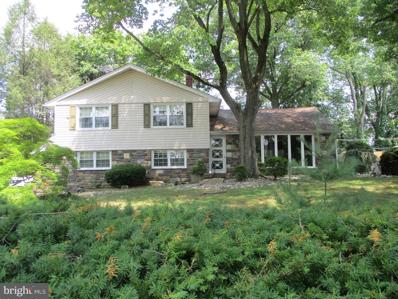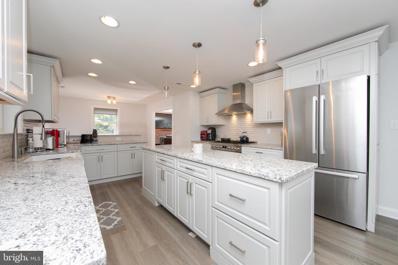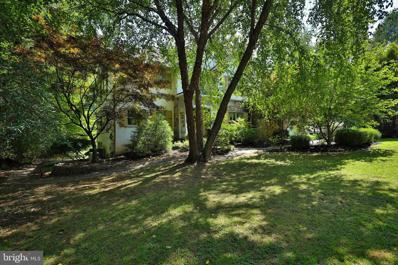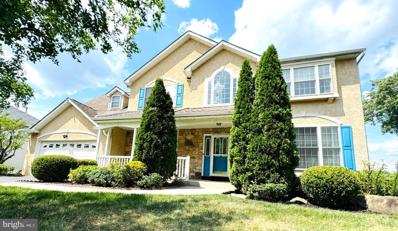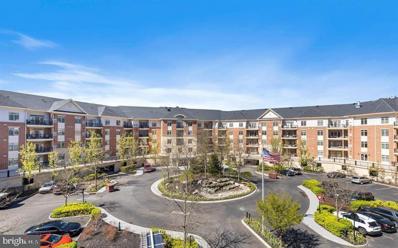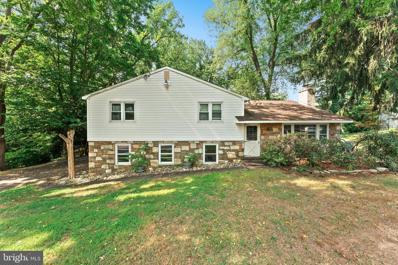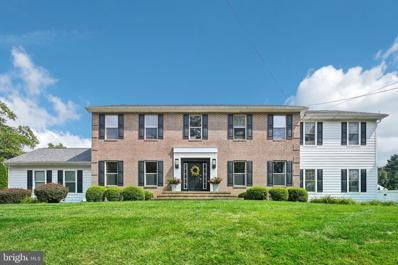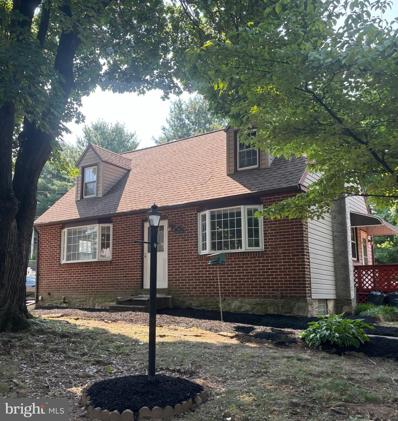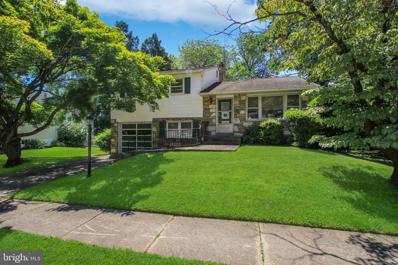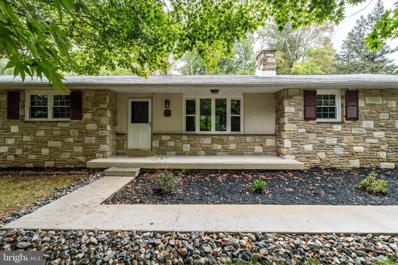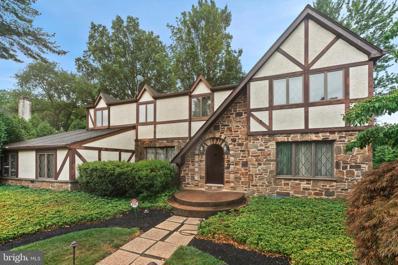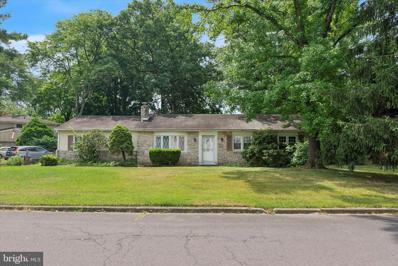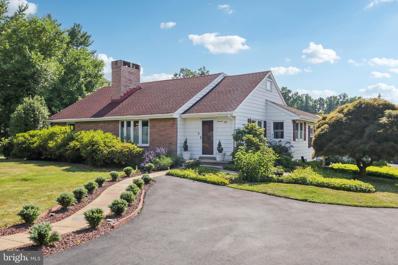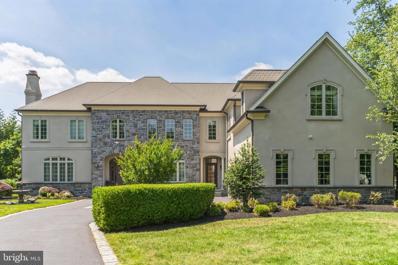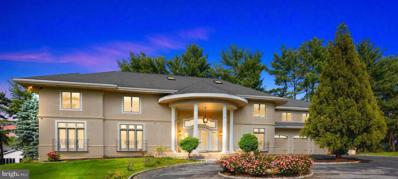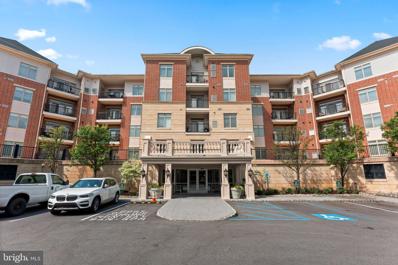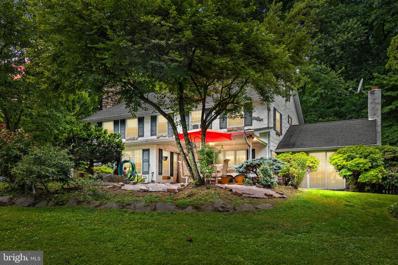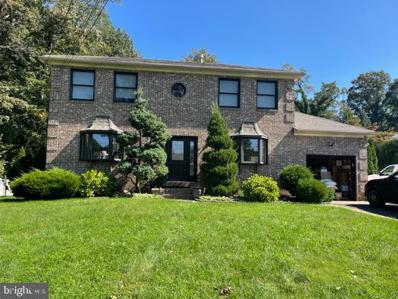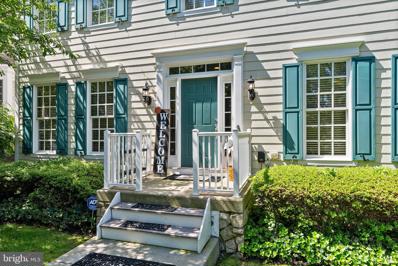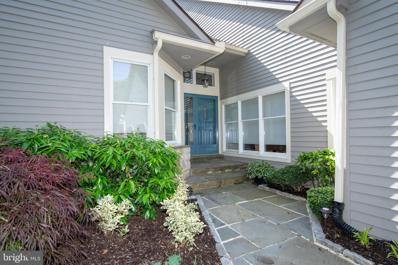Huntingdon Valley PA Homes for Rent
- Type:
- Single Family
- Sq.Ft.:
- 3,800
- Status:
- Active
- Beds:
- 5
- Lot size:
- 0.78 Acres
- Year built:
- 1970
- Baths:
- 5.00
- MLS#:
- PAMC2114750
- Subdivision:
- Justa Farms
ADDITIONAL INFORMATION
Welcome to this extraordinary, one-of-a-kind custom-built home, where luxury and modern convenience blend seamlessly. Nestled on two expansive wooded lots, this meticulously renovated 5-bedroom, 3 full bath, 2 half bath, 2 car garage residence offers the ultimate suburban retreat. From the moment you step into the foyer, the exceptional craftsmanship and attention to detail will captivate you. To the left, discover the inviting sunken living room, a perfect space to unwind with a cozy gas fireplace and sleek luxury vinyl flooring that extends throughout the home. To the right, the heart of the home beckonsâa chef's dream kitchen designed for both style and functionality. Enjoy mornings in the bright breakfast area, surrounded by pristine white cabinetry, a stunning quartz waterfall island, and a top-of-the-line 6-burner Forno stove. Skylights flood the space with natural light, creating an airy ambiance that connects seamlessly to the backyard. Step outside to find your own private oasisâan inground pool, nestled in the privacy of your wooded backyard. Whether youâre hosting summer gatherings or simply enjoying a quiet day by the pool, this outdoor space offers the perfect blend of relaxation and seclusion. The main floor also boasts a luxurious primary suite, your personal haven, featuring a spacious walk-in closet, a warm gas fireplace, and access to a private balcony overlooking the serene backyard. The en-suite bathroom is a true spa experience, complete with a soaking tub, double sink vanity, and a separate stall shower. Three additional generously sized bedrooms on this level offer comfort and style, each outfitted with luxury vinyl flooring, recessed lighting, and ceiling fans. A guest suite with a walk-in closet and attached bathroom, featuring tile flooring, a soaking tub, and a double sink vanity, ensures that visitors feel at home. But the surprises donât end thereâa vaulted sunroom, filled with possibilities, could serve as a library, office, or cozy den. Ascend the spiral staircase to a charming loft area, perfect for a quiet retreat. The lower level is designed for versatility, currently serving as additional living space but easily adaptable to a media room or any other need. This level also includes a laundry area and a convenient half bathroom. This home has central air throughout, has been remodeled to perfection, offering abundant space to grow, personalize, and make your own. Plus, the additional lot presents an exciting opportunity, whether you choose to expand or enjoy the views. Additional lot of .77 is for sale for $200,000. All you need to do is move in and start enjoying the luxury and convenience of this modern suburban gem. Donât miss the chance to make this dream home your realityâcontact us today for more details!
- Type:
- Single Family
- Sq.Ft.:
- 2,916
- Status:
- Active
- Beds:
- 4
- Lot size:
- 0.43 Acres
- Year built:
- 1960
- Baths:
- 3.00
- MLS#:
- PAMC2114876
- Subdivision:
- June Meadows
ADDITIONAL INFORMATION
Welcome to 449 Wingate Road in charming Huntingdon Valley, PA! This spacious 4-bedroom, 2.5-bathroom home offers a perfect blend of comfort and character, spanning an impressive 3,740 square feet on a generous .43 acre lot. As you step through the front door, you'll be greeted by a spacious foyer that sets the tone for the rest of the home. The main living area features beautiful hardwood floors and a cozy fireplace, creating a warm and inviting atmosphere. There is also a built-in bar area tucked inside a closet as well as an updated powder room. The eat-in kitchen is complete with modern appliances including a refrigerator and dishwasher as well as a new microwave. Ample counter space and cabinetry ensure you have all the room you need to prepare your favorite meals. Just off the kitchen is a large family/dining room with cathedral ceilings that opens to a fabulous sunroom. Upstairs you will find the primary bedroom which offers a serene retreat with plenty of natural light, a dressing area and an updated primary bath with double sinks and tons of storage. The additional three bedrooms are equally spacious and versatile, perfect for a variety of needs. Step outside to the expansive deck, ideal for outdoor dining or simply enjoying the tranquility of the back yard. For added convenience, this home includes an attached garage, providing plenty of storage and parking space. The basement offers additional storage and the potential for a variety of uses and walks out to the backyard. Additional amenities include air conditioning, forced air heating, ceiling fans, and more, ensuring year-round comfort. This home truly has it all and is ready for you to make it your own. Don't miss the opportunity to own this amazing property in sought after June Meadows! With a little TLC this property will truly shine! Schedule a tour today and experience all that this home has to offer!
- Type:
- Single Family
- Sq.Ft.:
- 2,294
- Status:
- Active
- Beds:
- 3
- Lot size:
- 0.39 Acres
- Year built:
- 1958
- Baths:
- 3.00
- MLS#:
- PAMC2113964
- Subdivision:
- Abington
ADDITIONAL INFORMATION
lovely home in abington twsp, 3 bedrooms 2 1/2 bath Split level in a beautiful area. Beautiful open high ceiling in livingroom and dining room with sliders to back patio. Home featurs a large Family room on the lower level with a functioning wood burning firplace, Powder room, laundry room to garage. and exit to Florida/hottub room with a gas heater and exit to rear yard with a large above ground Pool and she shed. the upper level has 3 nice sized bedrooms and 2 bathrooms. Home is freshley painted and reday for a new family. Freshly Painted.
$1,100,000
468 Long Lane Huntingdon Valley, PA 19006
- Type:
- Single Family
- Sq.Ft.:
- 4,479
- Status:
- Active
- Beds:
- 4
- Lot size:
- 0.43 Acres
- Year built:
- 1984
- Baths:
- 4.00
- MLS#:
- PAMC2114318
- Subdivision:
- Long Lane Farms 1
ADDITIONAL INFORMATION
This Luxurious Estate Home in the One of the Lower Morelandâs Most Desirable Neighborhoods - Has Just Been Extensively Remodeled/Upgraded by the Owners and Features: Gorgeous Stucco Exterior; Grand Two-Story Foyer; Vaulted Ceilings in Living Room, Spacious Sunken Family Room; Large Open Kitchen with Breakfast/Sitting Area, and an Island Boasts New Custom Cabinetry, New Granite Counter Tops, New Stainless Steel Appliances, New Designer Marble Backsplash, New Ceramic Tile Floors, and Two Pantry Closets; The Breakfast Area and the Family Room Lead to the Gorgeous Pavers Patio â for your Outdoor Entertainment/Relaxation; First Floor Ownerâs Suite Features Vaulted Ceilings, Huge Custom Walk-In Closet, and Totally Remodeled Master Bathroom with Freestanding Bathtub and a Separate Shower. Open Tread Staircase Brings you to the Upper Floor with 3 Additional Generous-Sized Bedrooms and Two Full Baths (All Remodeled As Well). Finished Media/Gym/Entertainment Room, Office/Den, and a Plenty of Storage at the Lower Level. Some Other Additional Features: Circular Driveway; Large Well Maintained Pella Windows; Two-Car Side Entry Garage (with New Floor Coating), 2 HVAC Systems (Newer); Recessed Lights All Over; Plenty of Closets and Storage Space; Elegant Landscaping. Superbly Desirable Location â in the Heart of Huntingdon Valley â with Easy Commutes to Philadelphia, Princeton, New York (via I-95, PA turnpike, and Route 1); Several Golf, Tennis, and Swim Clubs Nearby. The Home is Located within Top-Rated Sought-After Lower Moreland School District! Make Your Move!
- Type:
- Single Family
- Sq.Ft.:
- 1,726
- Status:
- Active
- Beds:
- 2
- Year built:
- 2002
- Baths:
- 4.00
- MLS#:
- PAMC2114168
- Subdivision:
- Villages Of H V
ADDITIONAL INFORMATION
Welcome to Your Dream Home! This move-in-ready gem has been freshly painted in July and eagerly awaiting its next proud owner. Also there is a new roof and gutters (2024), new Heater & AC and water heater(2023) and a gorgeous Trex deck & landscaping 2021, and a finished basement in 2018! As you step inside, youâll be immediately captivated by the impeccable hardwood floors that flow seamlessly throughout the first floor, setting a tone of elegance and warmth. The entryway leads to a tastefully designed and discreet half bath, conveniently located near a spacious storage closet. The heart of this home is the expansive living area, flooded with natural light, creating a bright and inviting space perfect for both relaxation and entertaining. The kitchen is a chefâs delight, thoughtfully designed and leading to a stunning Trex deck. This outdoor oasis features beautiful railings and stairs that guide you down to the lower-level walk-out basement and the serene backyard. Venture upstairs to discover two generously sized bedrooms, each with its own private en-suite bath, offering comfort and privacy. The lower level is an absolute dream! Beautifully finished with high-quality flooring, a walk-out slider adorned with elegant plantation shutters, and a chic, trendy full bathroom, this space is versatile and could easily serve as a third bedroom suite. Additionally, a large, organized storage area equipped with heavy-duty storage racks ensures all your belongings have a home. Located in a community known for its excellent schools, this home is perfectly positioned near all of lifeâs conveniences and offers easy access to major commuting routes. Donât miss the opportunity to make this exquisite home yours!
- Type:
- Single Family
- Sq.Ft.:
- 2,303
- Status:
- Active
- Beds:
- 3
- Lot size:
- 0.34 Acres
- Year built:
- 1957
- Baths:
- 3.00
- MLS#:
- PAMC2113598
- Subdivision:
- Huntingdon Valley
ADDITIONAL INFORMATION
Single split level situated on well landscaped lot featuring mature trees and much privacy. This lovely home consists of 3 bedrooms, 2 and 1/2 bathrooms, expansive living room and dining room, a beautiful eat-in kitchen, an expansive family room with a fireplace and a wet bar, a laundry room, and access to the 2 car garage. The lower level is a fully finished basement. There's plenty of storage throughout this home. You may access the backyard from either the dining room or the family room. This home has a very large driveway that leads to a 2 car side load garage.. Plenty of parking. Priced to sell.
- Type:
- Single Family
- Sq.Ft.:
- 1,825
- Status:
- Active
- Beds:
- 3
- Lot size:
- 1.08 Acres
- Year built:
- 1950
- Baths:
- 2.00
- MLS#:
- PAMC2113088
- Subdivision:
- Oak Ridge
ADDITIONAL INFORMATION
Back on the Market after making the Bonus room now an official third bedroom! The wait is over! Have you been searching for a rancher in Huntingdon Valley? This is it! Situated in Upper Moreland Township and school district, this home has 3 beds, 2 full baths, 1,825 SF, and is on a very large 1.08 acre lot. Remodeled open concept kitchen (2020), remodeled bathroom (2021) and added bathroom to make 2 full baths. Newer water heater (2021), interior walls with updated sheet rock. Newer roof and gutters (2020). Unfinished Basement for more space and a detached oversized garage ( 24 ft wide by 35 ft deep) with pull down stairs and attic. Air conditioner installed in 2021. All windows replaced in 2021 except for the bay window. The home offers the convenience of one floor living in a private setting with enough space to entertain. Fenced in back yard and front patio. Separate entrance into the third bedroom from outside! French doors to open or close off the bedroom from the kitchen plus remodeled closet space. This home has everything you are looking for with updates, space, privacy and location! Close to shopping, restaurants, and major roadways!
- Type:
- Single Family
- Sq.Ft.:
- 5,056
- Status:
- Active
- Beds:
- 5
- Lot size:
- 1.6 Acres
- Year built:
- 2000
- Baths:
- 5.00
- MLS#:
- PAMC2113256
- Subdivision:
- None Available
ADDITIONAL INFORMATION
Fabulous opportunity in Huntingdon Valley! Nestled on 1.6 acres, this five bedroom, four and a half bathroom home provides luxury living in a serene setting. As you enter the foyer, highlighted by the gleaming Brazilian cherry wood floors, your eyes are drawn to the spectacular first floor window wall overlooking the rear grounds. The open concept living, dining and kitchen area provides an inviting space for both entertaining and everyday living. The gourmet kitchen features a plethora of cabinets, newer high end appliances, sizable pantry, dedicated work space, huge center island, dining area and sliders to the back deck. Spectacular vaulted ceiling, built-in shelving and double sided gas fireplace are just some of the highlights of the adjacent living/great room. The cozy family room with built in furniture also makes a perfect playroom. A spacious office with built-ins, a guest bedroom (currently utilized as a music room), mudroom with built-in shelving and updated powder room complete the main level. Upstairs you will find the stunning primary suite with multiple professionally designed custom closets, dressing room, soaking tub and walk-in shower. The large second bedroom has an updated en suite bath. Two additional ample sized bedrooms with a Jack and Jill bath and a laundry room complete the second floor. The beautifully finished lower level, which is currently used as an in-law/guest suite, includes a recreation room with wet bar, stunning stone wall, custom lighting, entertainment area and French doors to the back patio. An additional office space, prebuilt space for a sauna, and newer full bath are also on the lower level. The spectacular grounds offer an ideal blend of privacy and functionality. Highlights are the outdoor sound system, partially in-ground pool with a Brazilian cherry deck, vegetable garden, several storage sheds and play yard. 20 kilowatt generator, new 2 zone energy efficient HVAC system, newer hot water heater, new water filtration system, new well pump, and much more... So much potential to make it your very own!! Situated in the heart of 760 acre Pennypack Nature Preserve, you are provided the assurance of no new construction or development. Walk to June Fete Fairgrounds and Masons Mill Park! Convenient to restaurants, shopping and transportation! A must see!
- Type:
- Single Family
- Sq.Ft.:
- 4,576
- Status:
- Active
- Beds:
- 5
- Lot size:
- 0.26 Acres
- Year built:
- 2001
- Baths:
- 4.00
- MLS#:
- PAMC2108714
- Subdivision:
- Valley Green
ADDITIONAL INFORMATION
Lower Moreland school - Great opportunity to own this amazing home in the desirable "Valley Green community"! Quiet neighborhood. convenience to SEPTA . lower HOA and reduced property tax. Traditional colonial home, over 4000sqft finished living area, 5 bedroom, 3.5 baths, Spacious kitchen with center island, double stairways and all bedrooms are ample size. Master suite includes walk-in closets, a soaker tub. full finished walk out basement with full baths.
- Type:
- Single Family
- Sq.Ft.:
- 1,415
- Status:
- Active
- Beds:
- 2
- Year built:
- 2008
- Baths:
- 2.00
- MLS#:
- PAMC2112946
- Subdivision:
- Huntingdon Place
ADDITIONAL INFORMATION
Magnificently kept end-unit 4th floor luxury condo with spacious balcony in desirable Huntingdon Place community. 24 hour front desk sign in for all guests offers peace of mind to all residents. Take the elevator or the stairs to the 4th floor. Enter the home and you are immediately greeted by hardwood flooring that continues through the majority of the home. The open floor plan makes this home a breeze for entertaining. A modern kitchen features granite counters and ample space for meal preparation. The primary suite boasts 2 large closets and a fabulous ensuite bath with lavish tile and custom oversized shower. Huntingdon Place is located within a short distance of the Bethayres train station, allowing you to indulge in a carefree lifestyle of luxury, set amid beautifully kept ground. Convenient to the heart of Center City Philadelphia, a world of amenities close to home ensures you will enjoy a lifestyle filled with culture, fine dining and a variety of recreational activities. The Community is within close proximity to the PA Turnpike and I-95. Residents of Huntingdon Place enjoy a low maintenance lifestyle with an indoor pool, whirlpool, complete fitness center, garage parking, plus scenic views from the beautifully landscaped grounds that surround the community.
- Type:
- Single Family
- Sq.Ft.:
- 2,206
- Status:
- Active
- Beds:
- 3
- Lot size:
- 0.37 Acres
- Year built:
- 1952
- Baths:
- 3.00
- MLS#:
- PAMC2113394
- Subdivision:
- Huntingdon Valley
ADDITIONAL INFORMATION
Welcome to this charming single-family detached home located in the highly desirable Huntingdon Valley. With 3 bedrooms, 2.5 bathrooms, and a 2-car attached garage, this property offers immense potential to fit your unique needs and lifestyle. As you enter the main level, you'll be greeted by a cozy living room featuring a wood-burning fireplace, perfect for those chilly evenings. The living room seamlessly opens to the dining room, creating an inviting space for family meals and entertaining. The eat-in kitchen provides ample space for culinary creativity and offers the possibility of expansion to suit your needs. Upstairs, the primary suite includes a convenient en-suite bathroom, ensuring a private retreat for relaxation. This level also features two additional generous bedrooms and a well-appointed hall bathroom. The lower level of this home is designed for gatherings and enjoyment, boasting a spacious family room that leads to a delightful sunroom. From the sunroom, you can enjoy picturesque views of the private backyard, making it an ideal spot for morning coffee or evening relaxation. This floor also includes a half bathroom, a storage closet, and a laundry/mudroom with access to the 2-car garage. With its solid foundation and spacious layout, this home is perfect for someone looking to add personal touches and make it their own. Don't miss the opportunity to transform this wonderful property into your dream home. Schedule a viewing today and imagine the endless possibilities this home has to offer!
$1,100,000
2593 High Road Huntingdon Valley, PA 19006
- Type:
- Single Family
- Sq.Ft.:
- 6,000
- Status:
- Active
- Beds:
- 4
- Lot size:
- 0.39 Acres
- Year built:
- 1997
- Baths:
- 6.00
- MLS#:
- PAMC2112060
- Subdivision:
- Huntingdon Valley
ADDITIONAL INFORMATION
More Photos on 8/5! Luxury Living at 2593 High Rd, Huntingdon Valley, PA 19006 Experience unparalleled luxury in this exquisite 4-bedroom residence, boasting two primary suites and a total of four full baths and two half baths. Located in the prestigious Huntingdon Valley, this home has been meticulously designed and upgraded to offer the finest in modern living. Main Floor Elegance: The main floor is a masterpiece of thoughtful design and high-end finishes. Two new additions include a sunroom and a gym, both equipped with new mini-split units and a three-tier zoned HVAC system ensuring optimal comfort year-round. The Great Room is a stunning centerpiece, featuring built-in seating, automatic blinds, and two fireplacesâone propane and one electricâthat create a cozy ambiance. A conveniently located powder room adds to the main floorâs functionality. Ultra-Gourmet Kitchen: The heart of the home is the ultra-gourmet kitchen, perfect for the culinary enthusiast. This remodeled kitchen boasts a Butlerâs Pantry, state-of-the-art appliances including a trash compactor, Marvel under-counter wine cooler, induction stove with ceiling exhaust light, double prep sink with attachments, drawer microwave, and a Jenn Air Column refrigerator/freezer paired with a Liebherr Column wine cooler. The adjacent Morning Room is adorned with custom wainscoting, making it an elegant space for casual dining. Lavish Primary Suites: Both primary bedrooms are designed for luxury and comfort. The primary suite features a walk-in closet with an integrated washer/dryer for ultimate convenience. Enjoy the warmth of a two-sided fireplace that serves both the bedroom and the opulent bathroom, offering a serene retreat after a long day. Renovated Basement Retreat: The fully renovated basement is an entertainerâs dream. It includes a custom-built bar, a billiards room with storage seating, a full bath, and a cozy fireplace. This versatile space is perfect for hosting gatherings or enjoying a quiet evening in. Outdoor Paradise: The exterior of the home is just as impressive. A private courtyard with a Trek deck and retractable awning provides a perfect outdoor living area. The pool house features a bar and powder room, complementing the heated pool with a new liner and winter cover. The property also includes a fenced-in dog yard, ensuring your pets have their own secure space. The homeâs exterior is further enhanced by a new roof and James Hardy siding, ensuring durability and style. Additional Features: The home has recently been painted throughout, with new carpet and refinished hardwood floors adding to its pristine condition. Every detail has been considered to provide a luxurious living experience that is second to none. This Huntingdon Valley gem offers the perfect blend of elegance, comfort, and modern amenities. With its spacious layout, high-end finishes, and exceptional outdoor spaces, 2593 High Rd is the ultimate dream home. Don't miss the opportunity to make this luxurious property your own. Contact us today to schedule a private showing and experience the best in luxury living.
- Type:
- Single Family
- Sq.Ft.:
- 1,344
- Status:
- Active
- Beds:
- 3
- Lot size:
- 0.17 Acres
- Year built:
- 1955
- Baths:
- 2.00
- MLS#:
- PAMC2112818
- Subdivision:
- Huntingdon Valley
ADDITIONAL INFORMATION
3 bdr, 2 bth single house in the award winning Lower Moreland School District. New roof installed in 2022. Full, walk out basement. Side deck, nice size backyard with large shed. Baw window in the living room.
- Type:
- Single Family
- Sq.Ft.:
- 1,600
- Status:
- Active
- Beds:
- 3
- Lot size:
- 0.23 Acres
- Year built:
- 1957
- Baths:
- 3.00
- MLS#:
- PAMC2111666
- Subdivision:
- None Available
ADDITIONAL INFORMATION
Welcome to 821 Reese Ave, Huntington Valley, PA 19006. This split-level home offers 3 bedrooms, 2.5 baths, and a 1-car garage. The main floor features the kitchen, living, and dining rooms, while the upstairs hosts 3 bedrooms and 2 full baths, including a master bedroom with a stall shower. The lower level includes a family room/den, a half bath, a laundry room, and access to the garage. Additionally, there's an unfinished basement that can be transformed into extra living or recreational space. This property needs updating and is perfect for a handy buyer looking to create their dream home and add sweat equity. It is being sold as-is, with no repairs planned by the seller. It is located within the Abington School District and has relatively lower real estate taxes compared to the local market. In a fantastic area within a great neighborhood. The home is close to Huntingdon Pike, the PA Turnpike, train and bus stations, ample shopping and dining options, and beautiful parks such as Pennypack Park. Priced to sell with condition factored in, donât miss your chance. Call the listing agent today!
- Type:
- Single Family
- Sq.Ft.:
- 2,000
- Status:
- Active
- Beds:
- 5
- Lot size:
- 0.79 Acres
- Year built:
- 1958
- Baths:
- 3.00
- MLS#:
- PAMC2112042
- Subdivision:
- Justa Farms
ADDITIONAL INFORMATION
Welcome Home! This spacious 5-bedroom, 3-bathroom home offers over 2,000+ square feet of living space on almost a 1 acre lot. This property provides plenty of room to spread out and enjoy. This one-story home combines comfort and practicality with its thoughtful layout. As you step inside the living room you'll be greeted by pen space and a beautiful stone fireplace. The heart of the home is the spacious kitchen, featuring an abundance of cabinets and a large pantry, offering plenty of storage and workspace for all your culinary needs. This inviting kitchen is perfect for preparing meals and entertaining. The formal dining room adjoins the kitchen and provides additional space to entertain guests. This home features two primary bedrooms, each designed for comfort. One of the primary suites includes its own private entrance, making it ideal for an in-law suite. The suite is located at opposite ends of the home, offering plenty of privacy and storage with two closets each. For those needing even more space, the full size basement runs the length of the house and offers the potential to be converted, providing endless possibilities for expansion. The fenced yard offers convenience and security if you have furry friends. Car enthusiasts will delight in the spacious outbuilding equipped with electricity and enough room for 4+ cars, offering the perfect space for vehicle maintenance while providing ample storage for all your needs! Peace of mind for years to come with a newer roof, and water heater and brand new HVAC. Located in the Justa Farms neighborhood, in the Lower Moreland School district this home offers a peaceful retreat with beautiful natural surroundings. The property's generous lot size insures privacy. Don't miss out on this chance to own a sizable property just outside Willow Grove and Hatboro. If you're looking for a home, that's a a peaceful retreat, this home has it all. Schedule a showing today and discover the potential of this unique property!
$1,099,900
1777 Melmar Road Huntingdon Valley, PA 19006
- Type:
- Single Family
- Sq.Ft.:
- 6,068
- Status:
- Active
- Beds:
- 4
- Lot size:
- 0.51 Acres
- Year built:
- 1983
- Baths:
- 3.00
- MLS#:
- PAMC2110918
- Subdivision:
- Huntingdon Valley
ADDITIONAL INFORMATION
Discover a home like no other, where every detail exudes luxury and meticulous attention to craftsmanship. Nestled in the desirable Huntington Valley, this stunning residence boasts 4 bedrooms, 2.5 bathrooms, and an elevator for seamless access to all floors. As you step into the two-story foyer with its elegant turned staircase, you'll immediately sense the uniqueness of this extraordinary home. The foyer is flanked by a formal living room and dining room, both spaces showcasing the exquisite design that permeates throughout. The large, eat-in kitchen is a chefâs delight, featuring granite countertops, two dishwashers, a wall oven and microwave, a built-in espresso machine, and a cooktop equipped with a built-in wok and steamer. A wine fridge adds a touch of sophistication, while custom cabinetry provides ample storage. The kitchen opens up to a spacious family room, creating an ideal space for entertaining. From the family room, step out onto the deck and be captivated by the breathtaking views of the private backyard. The deck also features a 12-person hot tub, perfect for relaxation. Convenience is key with a butlerâs pantry and an enormous storage closet on the main floor. For movie enthusiasts, the home boasts a dedicated theater room, perfect for watching your favorite films in style. The second level is a sanctuary of luxury, featuring a primary suite with a sitting area, a dressing area, and a dream walk-in closet. The en-suite bathroom is a spa-like retreat with marble finishes, a stall shower with a steam room, a whirlpool tub, a floating vanity, and a toilet with a bidet. Three additional spacious bedrooms and a hall bathroom complete this floor. The walkout basement offers additional living space, including a gym area and abundant storage. Noteworthy features include new oak flooring on the first floor, a sprinkler system for the grounds, and a new water softener and purifier. This home has been updated over the years with the highest-end finishes, from 24-carat gold baseboards to custom lighting and glass doors. Every inch of this property reflects unparalleled quality and sophistication. Don't miss the opportunity to own this remarkable home that offers unparalleled luxury, exceptional craftsmanship, and ample space for all your needs. Experience high-end living in Huntington Valley today.
- Type:
- Single Family
- Sq.Ft.:
- 1,753
- Status:
- Active
- Beds:
- 3
- Lot size:
- 0.29 Acres
- Year built:
- 1972
- Baths:
- 2.00
- MLS#:
- PAMC2110698
- Subdivision:
- Huntingdon Valley
ADDITIONAL INFORMATION
Welcome to 130 Woodland Rd, your personal oasis in the heart of Huntingdon Valley. This home features 3 bedrooms, 2 full bathrooms, a formal living room with a fireplace and sunken entertaining room perfect for cozy nights and gatherings. You will be captivated by the spacious yard and full-length deck with built-in seating. The yard also features a spacious shed for storage or for creating your dream outdoor hideaway space. Your future home offers the ultimate luxury of privacy and convenience with a driveway that leads right to the side door of the home. Located in the coveted Lower Moreland school district, close to the highway, parks and shopping this home is the perfect gem you do not want to miss out on. Multiple offers received, offer deadline 7/19/2024.
- Type:
- Single Family
- Sq.Ft.:
- 3,218
- Status:
- Active
- Beds:
- 4
- Lot size:
- 0.69 Acres
- Year built:
- 1953
- Baths:
- 4.00
- MLS#:
- PAMC2109946
- Subdivision:
- Huntingdon Valley
ADDITIONAL INFORMATION
Welcome to 1450 Grasshopper Rd. Upon visiting, you will quickly understand why your next home was recently featured as the Philadelphia Inquirer's "Home of the Week". This beautiful 4 bedroom, 3.5 bath home is located in the highly sought after Huntingdon Valley. Located in the award-winning Lower Moreland Township School District, and in a "cheers, everyone-knows-your-name" neighborhood, it makes the perfect home for anyone! For convenience, the school bus pickup is right outside your door at the end of your large, circular 11-car driveway. Youâre warmly greeted by fantastic, well-manicured, and lovingly maintained flowerbeds and greenery. Focus is immediately drawn to the mature Japanese maple - a particular point of pride for the current owner - whose deep orange and red flowing leaves usher in the fall! Entering your future home begins with the newly refinished oak hardwood floors in the foyer, living room, and sitting areas. The living room's bay window and the sitting area's double windows bask the space with the morning and afternoon light as you sit in front of the wood burning stone fireplace. To the right, is your kitchen with it's abundant cabinet space, under cabinet lighting, two sinks, tile backsplash, digital assistant-controlled LED lighting, and rich tile flooring. Imagine the joy as loved ones gather around the center island, peninsula countertop, and dining table. Just off the kitchen is the main hallway leading to the first full bathroom. Continuing down the hallway you will find both main level bedrooms. The primary bedroom is large enough for your king sized bed and furniture and has two closets, a ceiling fan, and hardwood flooring. The recently remodeled ensuite is a dream with its upgraded vanity and medicine cabinets, large shower with a frameless enclosure, rain shower head, subway tile walls, and tile flooring. The second large bedroom has ample closet space, a ceiling fan, and hardwood flooring. On the opposite side of your kitchen is a hallway leading to a half bath, a laundry room, and the 2-car garage. The door leading from the driveway is a perfect drop zone going straight to the laundry room. The main floor concludes with the 20'x40' den where you can lounge around watching your large screen TV or reading a book in front of another wood burning fireplace. The wide, hardwood pegged floors were refinished in 2023. The den's sliding doors lead directly to the 12âx20â patio and a spacious back yard just as beautifully manicured as the front! This home has an ideal floor plan for those that will appreciate single floor living, while also providing additional living space above. The second floor hosts the third and fourth bedroom and another full bathroom. While most recently used as the fourth bedroom, the largest space upstairs is perfect to be used to fit your needs such as an office or playroom. There are multiple cedar closets and many additional closets for storage. The large, dry basement is unfinished and awaiting your endless creativity. An on-demand tankless water heater provides endless and cost effective hot water. There is a whole home backup generator for your protection. Enjoy the peace of mind knowing that the newer big ticket items have been addressed such as the main HVAC system (2023), both storm doors (2023), primary ensuite remodel (2022), den sliding door (2022), all windows except in the den (2018-2022), and the roof (2018). This home is located within 5 minutes of Huntingdon Valley Country Club, Pennypack Trail, PHS Meadowbrook Farm, and the Huntingdon Valley and Meadowbrook train stations and within 10 minutes of Whole Foods, Trader Joeâs, the vibrant shops and restaurants at Jenkintown and Willow Grove, and let's not forget Penn State Abington's campus and Jefferson Abington Hospital. The ultimate location for serenity and convenience, meticulously maintained, plenty of natural light, and it is waiting for you to call it home.
- Type:
- Single Family
- Sq.Ft.:
- 8,120
- Status:
- Active
- Beds:
- 4
- Lot size:
- 0.51 Acres
- Year built:
- 2006
- Baths:
- 7.00
- MLS#:
- PAMC2110628
- Subdivision:
- Stonegate
ADDITIONAL INFORMATION
This Exquisite Estate Home in the One of the Lower Morelandâs Most Desirable Neighborhoods - Has Been Recently Extensively Remodeled/Upgraded by the Owners and Features: Gorgeous Stone and Stucco Exterior with Main and Secondary Entries; Grand Two-Story Foyer with Light Color Changing Chandelier and Beautiful Custom Tile Flooring Extending throughout Most of the First Floor also Has a Rear Balcony (with a View!); Expansive Dining Room with Dual Tray Ceiling and Chair Rail on the Right; Elegant Formal Living Room with Inviting Gas Fireplace (w/ New Granite Mantle Top) and Large Windows on the Left; Open Floor Concept Gourmet Kitchen Boasts New Custom Cabinetry, New High Grade Granite Counter Tops, Top-of-the-Line Stainless Steel Appliances (Wolf and Sub Zero), New Designer Marble Backsplash, New Faucet and Farmhouse Sink (Kohler), Large Island with Additional Preparation Sink and Plenty of Seating, and a Pantry; The Breakfast Area Leading to the Two-Level Patio â for your Outdoor Entertainment/Relaxation; Spacious Two-Story Great Room with Exposed Wood Beams Ceiling and Custom Wood Burning Fireplace; Large Office with Hardwood Floors, Two Top-to-the-Bottom Renovated Powder Rooms and a Mud Room Complete the Main Floor; Two Wood Staircases (The Main and Secondary) That Lead to the Second Level (the Main one Featuring Palladium Window and a Relaxation Bench on the Landing); New Hand Scraped Acacia Hard Wood Flooring throughout the Second Floor; Ownerâs Suite Featuring Tray Ceilings, Huge Custom Walk-In Closet with 3 Windows, Sitting Area, New Stone Clad Divider with Linear Fireplace and Tv Hook Up, Luxurious Bath Boasting New Custom Double Vanity with Granite Tops and Vessel Sinks, and Additional Makeup Area, New Kohler Freestanding Bathtub, Onyx Stone Floors, Walk-In Rain Shower, and Private Toilet Room; Tree Additional Generous-Sized Bedrooms are all Princess Suites (Having their Own Bathrooms (One Completely and Two partially Remodeled); Laundry Room (with a Sink) and Expansive Hall with Closets and Dual Play/Study Areas Complete the Upper Floor; Enormously Sized Just Finished Walkout Lower Level Can Meet All Your Entertainment/Gaming Needs and Features a Bar with Granite Counter Tops (With undermount Lights), Built In Cabinets (with Subzero Wine Cooler), Spacious Multi-purpose (Gaming/Entertainment/Fitness/etc.) Areas, Full Bathroom, Euro-Style Doors, and a Splendid Home Theater; Lavish Exterior Featuring Multi-Level Travertine Tiled Patio with Gorgeous Renovated Heated Pool with Custom Waterfall, and Whirlpool (New Plaster/Coating, New Pump, New Salt Converter, New Custom Cover, and a New Light), as well as Gazebo, Newly Built Sauna House with Cozy Rest Area, plus Additional Fenced-In Pets or Play Area, and a Shed on a Side. Some Other Additional Features: Three-Car Garage (Finished, and with New Floor Coating), Recently Coated Driveway with Belgian Block Inserts; 2 HVAC Systems with 4 Zones; New Security System with Two Pads, Recessed Lights and Built-In Speakers, Plenty of Closets and Storage Space; Elegant Landscaping. Superbly Desirable Location â in the Heart of Huntingdon Valley â with Easy Commutes to Philadelphia, Princeton, New York (via I-95, PA turnpike, and Route 1), Close to Pennypack Trail and Mason Mill Park; Several Golf, Tennis, and Swim Clubs Nearby. The Home is Located within Top-Rated Lower Moreland School District! Gems Like this not Often on the Market â Do Not Sleep on It!
- Type:
- Single Family
- Sq.Ft.:
- 10,313
- Status:
- Active
- Beds:
- 5
- Lot size:
- 1 Acres
- Year built:
- 2009
- Baths:
- 6.00
- MLS#:
- PAMC2110554
- Subdivision:
- Abington
ADDITIONAL INFORMATION
Please join us on Sunday, September 22, 2024 for a Public Open House 12:00PM - 3:00PM Welcome to the 15 year new 1451 Lorimer Avenue ! Your dream home awaits in the prestigious Huntington Valley community of Abington Township, Montgomery County, Pennsylvania. This luxurious custom - built residence spans 7,700 square feet with 5 bedrooms, office, in - law / au pair suite, playroom and 5.5 bathroom showcasing exquisite craftsmanship and high-end finishes with a three car garage and a circular driveway. Upon entering, you are greeted by imported custom crown molding and a stunning two-story cathedral foyer featuring elegant columns and custom glass front doors. Crystal chandeliers illuminate the grand, straight - through foyer with double spiral staircases and vaulted ceilings, creating an opulent ambiance. The main level boasts Versace tile floors, a bedroom with a decorative Juliet style balcony, a gourmet kitchen, dining room and formal living room. The kitchen equipped with granite countertops, custom cabinets, Sub-Zero refrigerator, Viking range, and Bosch dishwasher. Upstairs, the primary suite is a sanctuary with a large shower, Jacuzzi tub, and an expansive walk-in closet. The additional bedrooms feature unique amenities such as skylights, walk-in closets, and access to multiple decks totaling 2,500 square feet The fully finished 2,600 square foot walk-out basement offers versatile living space with a in law / au pair suite with imported hardwood floors and a full bathroom. This flex space may be used as a media or family room if an inlaw / au pair suite isn't needed.. The basement includes , industrial piping, a pre-fitted area for a sauna and French doors leading to the yard. Outdoor living is highlighted by a 400 square foot deck, a 200 square foot deck, and a 1,200 square foot second-level deck accessible from multiple bedrooms. The fenced backyard ensures privacy and security, complemented by a top-of-the-line security system. Modern conveniences such as gas heating, commercial-grade glass, and a new washer/dryer in the basement laundry area ensure comfort and efficiency. Combining modern amenities with timeless elegance, this exceptional property offers a lifestyle of luxury and comfort in Huntington Valley. Donât miss the opportunity to make it your own.
- Type:
- Single Family
- Sq.Ft.:
- 1,502
- Status:
- Active
- Beds:
- 3
- Year built:
- 2008
- Baths:
- 2.00
- MLS#:
- PAMC2108688
- Subdivision:
- Huntingdon Place
ADDITIONAL INFORMATION
Welcome to hassle-free living in the heart of convenience! This sought-after Penthouse Condo is the epitome of maintenance-free elegance, offering a prime location and an inviting, open floor plan that seamlessly connects the kitchen, dining, and living areas. As you step through the foyer, you'll be greeted by beautiful porcelain floors that set the tone for the entire space. To your left, the spacious kitchen awaits, featuring tall cabinets, sleek stainless steel appliances, and stunning granite countertops. The well-situated breakfast bar, positioned directly in front of the sink, serves as a cozy spot for casual meals and additional seating. The large glass sliding doors flood the living and dining area with natural light, creating a warm and inviting atmosphere. Step through these doors onto your private balcony, a perfect spot to enjoy fresh air and sunshine. This desirable condo boasts two generously sized bedrooms, each with its own full bathroom for ultimate convenience and privacy. The primary suite features two large windows that bathe the room in natural light, a luxurious bathroom with a double-sink vanity, a stand-up shower, and a relaxing soaking tub. The second bedroom, located on the opposite side of the condo, also includes a full-size bathroom with dual access from both the bedroom and hallway, making it ideal for guests. Despite the added bonus of a loft area that overlooks the living room and offers potential as an office, or additional bedroom, this condo ensures everything you need is on the first floor: the kitchen, living areas, bedrooms, bathrooms, and laundry. Huntingdon Place enhances your lifestyle with exceptional amenities, including a 24-hour lobby attendant, an indoor pool, a community room, a 24-hour fitness center, and a covered parking garage. This property includes two deeded parking spots, and the association fee covers water and sewer, further simplifying your living experience. Embrace the ease of maintenance-free living in this luxurious condoâyour perfect retreat from the everyday hustle!
- Type:
- Single Family
- Sq.Ft.:
- 2,844
- Status:
- Active
- Beds:
- 4
- Lot size:
- 1 Acres
- Year built:
- 1977
- Baths:
- 3.00
- MLS#:
- PAMC2108240
- Subdivision:
- None Available
ADDITIONAL INFORMATION
Mountain Retreat Feel at Home! Discover your own private sanctuary in this charming home nestled on 1 acre of land, enveloped by an additional 3 acres preserved by the Pennypack Trust. Enjoy the expansive grounds and serene surroundings without the burden of extra taxes. The property boasts meticulous landscaping with a tranquil coy pond, creating a picturesque outdoor haven. Inside, you'll find a spacious layout featuring a primary bedroom with ensuite bathroom, complemented by 3 generously sized bedrooms and a hall bathroom. The heart of the home is a chef's dream, showcasing an updated kitchen with stainless steel appliances, granite countertops, a center island, and a sink overlooking the lush backyard. Stay cozy year-round with a coal freestanding fireplace that efficiently heats the entire home, alongside a family room adorned with a classic brick fireplace. Convenience meets functionality with main floor laundry facilities and a convenient half bath. Descend to the fully finished basement, complete with a separate utility room, ample storage space, and a unique safe room/bunker crafted from concrete and lead. Additional potential awaits in the walk-up attic, ideal for conversion into another room or utilized for extra storage space. Don't miss out on the opportunity to own this extraordinary home offering a blend of comfort, privacy, and unique features. Schedule your showing today!
- Type:
- Single Family
- Sq.Ft.:
- 2,694
- Status:
- Active
- Beds:
- 4
- Lot size:
- 0.27 Acres
- Year built:
- 1991
- Baths:
- 4.00
- MLS#:
- PAMC2107882
- Subdivision:
- Huntingdon Valley
ADDITIONAL INFORMATION
Welcome to this beautiful spacious home in the desirable Abington Township. Excellent home located on a cul-de-sac with a quiet wooded area full of mature trees, great landscaping and privacy! Custom built colonial home offering about 3800+ sq. ft. Gorgeous brick exterior as you drive up to the home with manicured landscaping that shows the pride of ownership. As you enter the large bright living room, you are greeted with hardwood flooring and built in bookshelves. The family room has a gas fireplace for those cozy fall/winter evenings and creative holiday season decorations. The dining area also has sliding doors leading to the large backyard private oasis. There is a paved patio, a 20' x 40' in ground pool and hot tub for entertaining friends and family or enjoying a nice barbecue while dining outside. There is also a shed to store your pool equipment and supplies. The large eat in kitchen has lots of cabinets for storage, beautiful granite countertops and tiled flooring for easy cleaning. Next to the kitchen is a mudroom, access to the garage, laundry room and powder room. Now let's head upstairs to the second floor where there are four generous sized bedrooms and hall bathroom with a whirlpool tub. The master suite has two walk-in closets and master bathroom ensuite featuring a double vanity, whirlpool tub and separate shower with glass doors. Next, we go downstairs to the fully finished basement. There is a built-in wet bar, a game room, an office area, extra storage space, an additional family room or turn it into a theater room, and a half bathroom for extra convenience. Super convenient location and in the award-winning Abington School District zoned for Rydal Elementary. Close to the Huntingdon Valley Shopping Center, Iron Hil Brewery, White Elephant Restaurant, fitness center, Giant Food Market, and other eateries, etc. There isn't much inventory in this area. Don't miss this opportunity to make this into your dream home!
- Type:
- Single Family
- Sq.Ft.:
- 3,096
- Status:
- Active
- Beds:
- 5
- Lot size:
- 0.12 Acres
- Year built:
- 2007
- Baths:
- 5.00
- MLS#:
- PAMC2106670
- Subdivision:
- Woodmont
ADDITIONAL INFORMATION
Welcome to this stunning former model home located in the highly sought-after L. Moreland School District. This upgraded colonial residence boasts an array of exceptional features and luxurious upgrades that make it truly irresistible. Main Floor Master Bedroom Suite: The grand floor master suite offers a full bath with a Jacuzzi tub and double sinks for your comfort and convenience. Living and Dining Rooms: The entry foyer is flanked by a formal dining room with elegant dental moldings and a formal living room with French doors, perfect for an office or study. Family Room: Enjoy the two-story family room, highlighted by gleaming hardwood flooring and a cozy gas fireplace with a granite surround, illuminated by an abundance of natural light from numerous windows. Gourmet Kitchen: The custom kitchen is a chef's dream, featuring 42" Maple cabinets, ceramic tile floors, a center work island, a butler's pantry, and a double oven (one convection). It seamlessly opens to the Great Room, making it ideal for entertaining. Additional Amenities: The main floor also includes a laundry room, an additional powder room, and sliders that lead to the paver patio. Second Floor Open Loft Area: A versatile loft area overlooks the family room, providing additional living space. Second Master Bedroom: The second level hosts a spacious master bedroom with a Princess Bathroom. Bedrooms and Bathrooms: Bedrooms three and four share a convenient Jack and Jill bathroom. Lower Level Finished Basement: The huge finished basement includes a fifth bonus room and a full bathroom, offering ample space for recreation or guests. Additional Features Two-Zone Gas Heating and Cooking: Efficient and convenient for your comfort. Sprinkler System: Keeps your lawn lush and green. Built-In Speakers Throughout: Perfect for music lovers. Lawn Care and Snow Removal: Maintenance is a breeze with services to your door. Two-Car Garage: Provides ample parking and storage space. This home is a perfect blend of elegance, comfort, and modern conveniences. Donât miss the opportunity to make it yours!
- Type:
- Townhouse
- Sq.Ft.:
- 3,110
- Status:
- Active
- Beds:
- 3
- Lot size:
- 0.23 Acres
- Year built:
- 1986
- Baths:
- 4.00
- MLS#:
- PAMC2105114
- Subdivision:
- Tall Trees
ADDITIONAL INFORMATION
You won't be disappointed with this absolutely beautiful 3 bedroom plus loft, 2 full & 2 half baths contemporary carriage house with a 3 car garage on a gorgeous tree lined street in the sought after Tall Trees community. Enter this truly custom home via the covered front entrance with slate steps and into the spacious foyer with custom tile floor and coat closet. You'll marvel at the magnificent 2 story great room with custom built-ins, gas fireplace with tile surround and 2 doors to lovely covered deck that overlooks the wooded, park-like grounds, where you can relax with your morning coffee or evening glass of wine. The 2 story dining room has custom built-in with etched glass, recessed lights and custom tile floor, a perfect place for your holiday dinners. The chefs kitchen has custom wood cabinets, solid surface counter tops, tile backsplash, double wall oven, gas cook top, island with storage, recessed lights, tile floor, professionally outfitted pantry and large eat-in /breakfast area. The spacious primary bedroom has a vaulted ceiling, ceiling fan, custom built-in furniture and a door to a second floor deck overlooking the tranquil grounds. There is a separate dressing area with a built-in vanity and a huge professionally outfitted walk-in closet with a dresser. The primary bath has a jetted soaking tub, separate toilet room, stall shower with seat and double vanity sink. Bedroom 2 has custom built-ins, recessed lights and a lovely window seat. Bedroom 3 is being used as an elegant den with custom built-ins with a gorgeous dry bar and recessed lights. The hall bath has a vanity sink and stall shower. A laundry room with custom shelving, cabinets, utility sink and storage closet and a convenient powder room complete the first floor. Second floor; Loft with a built-in desk, ceiling fan, walk-in closet, attached half bath and an additional large storage closet. Additional features: fully finished walk out basement with recessed lights, built-in dry bar, sauna & pool table (included as is) and sliding glass doors leading to covered area below the deck; mirrored exercise room: 3 car heated garage with inside access; a huge driveway for multiple cars; 2 zoned HVAC; whole house stand-by generator; convenient location close to shopping, restaurants and transportation and so much more!!! Make your appointment today!!
© BRIGHT, All Rights Reserved - The data relating to real estate for sale on this website appears in part through the BRIGHT Internet Data Exchange program, a voluntary cooperative exchange of property listing data between licensed real estate brokerage firms in which Xome Inc. participates, and is provided by BRIGHT through a licensing agreement. Some real estate firms do not participate in IDX and their listings do not appear on this website. Some properties listed with participating firms do not appear on this website at the request of the seller. The information provided by this website is for the personal, non-commercial use of consumers and may not be used for any purpose other than to identify prospective properties consumers may be interested in purchasing. Some properties which appear for sale on this website may no longer be available because they are under contract, have Closed or are no longer being offered for sale. Home sale information is not to be construed as an appraisal and may not be used as such for any purpose. BRIGHT MLS is a provider of home sale information and has compiled content from various sources. Some properties represented may not have actually sold due to reporting errors.
Huntingdon Valley Real Estate
The median home value in Huntingdon Valley, PA is $650,000. This is higher than the county median home value of $298,200. The national median home value is $219,700. The average price of homes sold in Huntingdon Valley, PA is $650,000. Approximately 79.73% of Huntingdon Valley homes are owned, compared to 17.88% rented, while 2.39% are vacant. Huntingdon Valley real estate listings include condos, townhomes, and single family homes for sale. Commercial properties are also available. If you see a property you’re interested in, contact a Huntingdon Valley real estate agent to arrange a tour today!
Huntingdon Valley, Pennsylvania has a population of 22,220. Huntingdon Valley is less family-centric than the surrounding county with 32.34% of the households containing married families with children. The county average for households married with children is 35.13%.
The median household income in Huntingdon Valley, Pennsylvania is $97,244. The median household income for the surrounding county is $84,791 compared to the national median of $57,652. The median age of people living in Huntingdon Valley is 45.8 years.
Huntingdon Valley Weather
The average high temperature in July is 86.1 degrees, with an average low temperature in January of 24.3 degrees. The average rainfall is approximately 48.1 inches per year, with 24.7 inches of snow per year.
