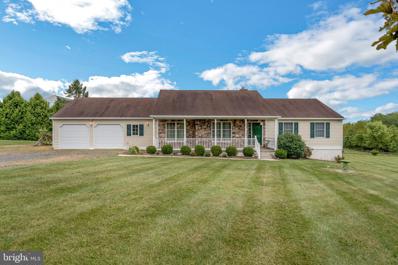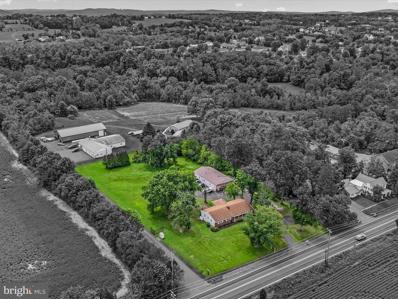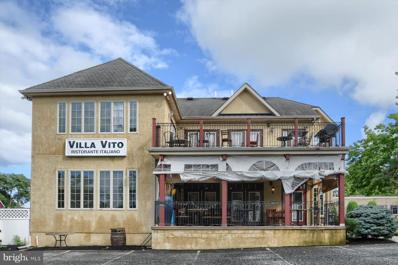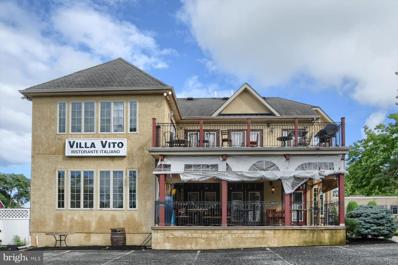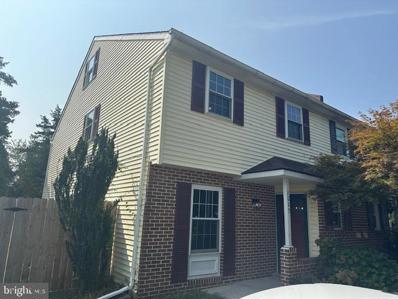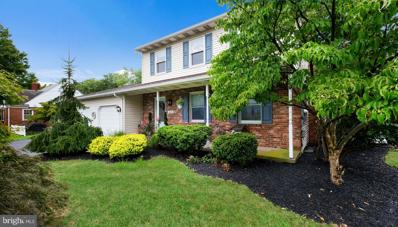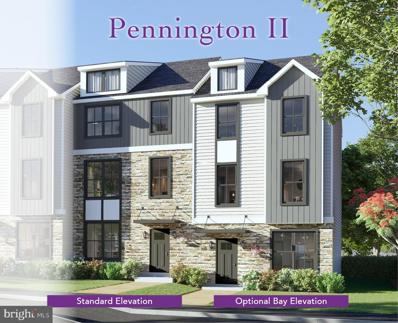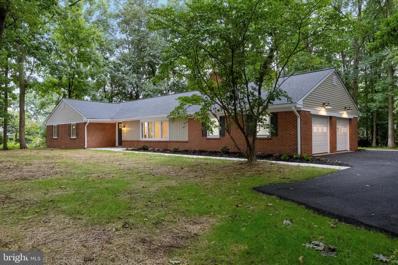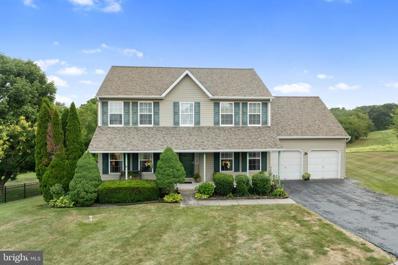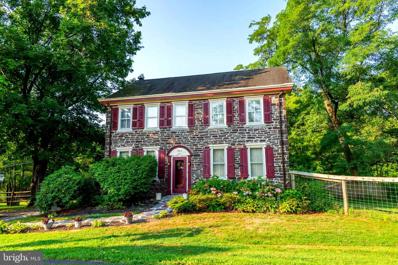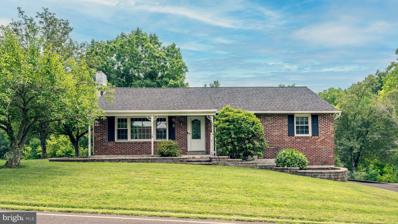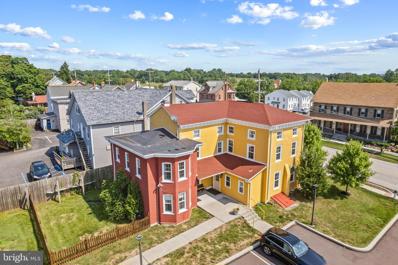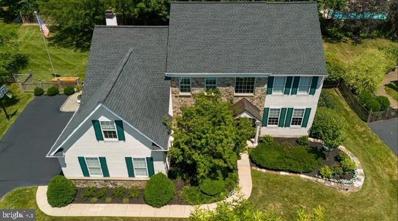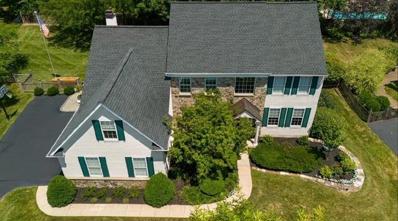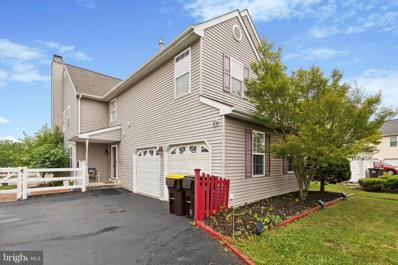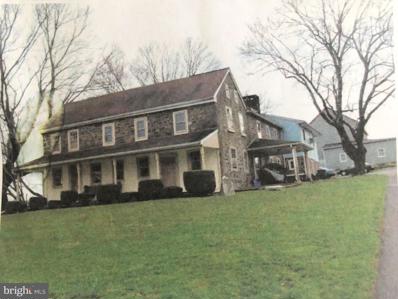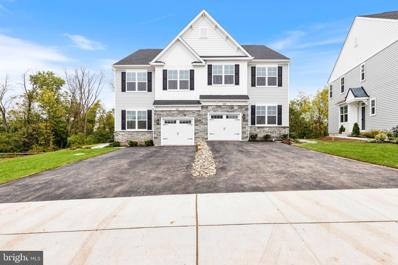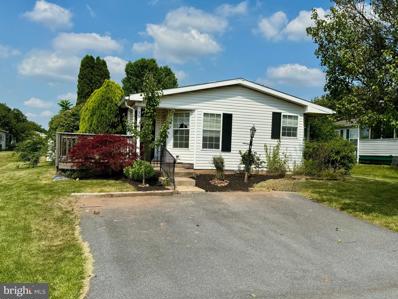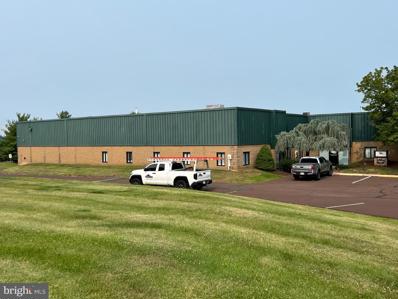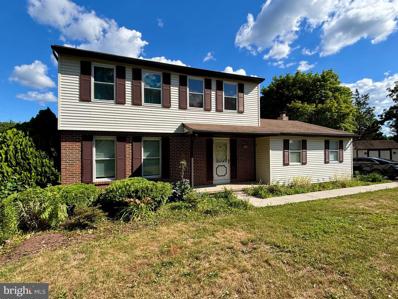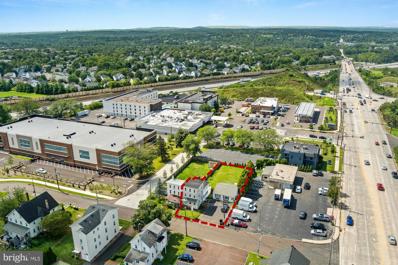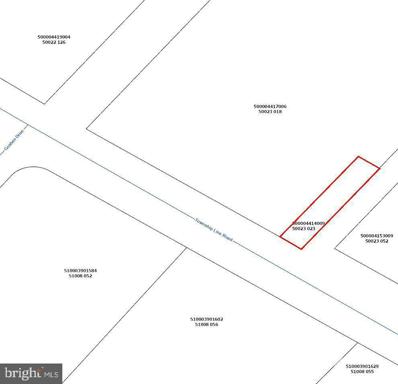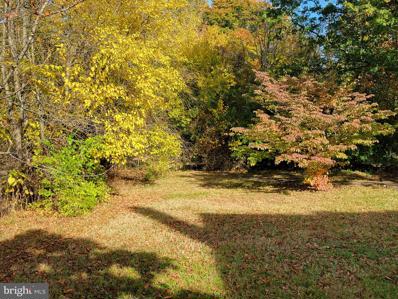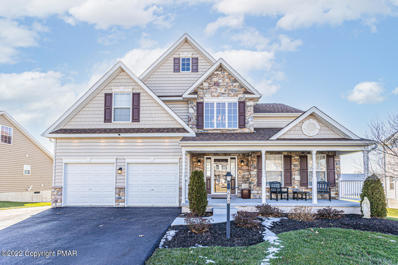Harleysville PA Homes for Rent
- Type:
- Single Family
- Sq.Ft.:
- 1,540
- Status:
- Active
- Beds:
- 3
- Lot size:
- 1.24 Acres
- Year built:
- 1996
- Baths:
- 3.00
- MLS#:
- PAMC2113078
- Subdivision:
- None Available
ADDITIONAL INFORMATION
Enjoy peaceful living in this 3-bedroom, 2.5-bathroom ranch-style home, located in a great Harleysville location. Tucked back a long driveway on over an acre of open land, this home offers one-story living, a fenced yard, and an attached 2-car garage. Features include a full unfinished walkout basement, public utilities, and immediate possession. Located in Lower Salford Township within the Souderton School District, this home offers both convenience and privacy.
- Type:
- Twin Home
- Sq.Ft.:
- 1,904
- Status:
- Active
- Beds:
- 4
- Lot size:
- 0.08 Acres
- Year built:
- 1978
- Baths:
- 3.00
- MLS#:
- PAMC2112538
- Subdivision:
- Fair Hills
ADDITIONAL INFORMATION
Welcome to the charming and quaint town of Skippack. This delightful home is nestled within walking distance of Skippack offering a great lifestyle with many restaurants, lots of shopping , and many local activities. There are no HOA fees allowing for flexibility and freedom in home ownership. The home has brand new heating and cooling system. Also completely new roof. Freshly painted inside and clean outside Easy access to major roadways, drive on over and make this your new home.
- Type:
- General Commercial
- Sq.Ft.:
- 5,824
- Status:
- Active
- Beds:
- n/a
- Lot size:
- 1.2 Acres
- Year built:
- 1955
- Baths:
- 1.00
- MLS#:
- PAMC2114732
ADDITIONAL INFORMATION
Prime Multi-Use Property with Two Buildings - Ideal for Residential and Commercial Use! This property offers the perfect blend of residential comfort and commercial potential. Situated on 1.2 acres, it includes two buildings, making it ideal for flexible use. The first building is a newly renovated 4-bedroom, 2-bath ranch home, offering 1,892 sq. ft. of living space above grade. The home features a partially finished walk-out basement with a half bath, first-floor laundry, and a sunroom. Recent upgrades include new windows, a renovated kitchen, new flooring, and fresh professional painting throughout. The property could generate rental income between $2,500 and $3,000 per month, or it could serve as an owner-occupied residence. Talk to township zoning about making this an office space to maximize the 3,784 sq ft with 10 rooms above grade and potential below grade. The second building is a spacious 2,040 sq. ft. workshop/garage located at the back of the property. It features 10-foot ceilings, a garage door, electric, and heating and cooling systems. The workshop is ADA compliant, with accessible parking and restrooms, making it ideal for various business needs. Estimated rental income for this space is around $3,500 per month. The property boasts ample parking, excellent street visibility, and a township-approved sign on busy Sumneytown Pike, with daily traffic counts between 12,000 and 15,000 vehicles. Both buildings come equipped with backup generators, which are included in the sale. Additional updates include a new roof (2015) and a new septic system (2013). With its proximity to the Turnpike and major roadways, this property offers endless possibilities for business or residential use. No current leases are in place, giving you the freedom to tailor the space to your needs. Don't miss out on this opportunityâschedule a visit today!
$1,050,000
315 Alumni Avenue Harleysville, PA 19438
- Type:
- Other
- Sq.Ft.:
- n/a
- Status:
- Active
- Beds:
- n/a
- Lot size:
- 0.29 Acres
- Year built:
- 2009
- Baths:
- MLS#:
- PAMC2114842
- Subdivision:
- None Available
ADDITIONAL INFORMATION
Great opportunity to own an established BYOB restaurant/catering business. Perfect for many uses, including business meetings, private parties, party venues, family, reunions, etc. the business must be purchased with the building. Inclusions are freezers an ice machine, ovens and multiple burner stoves. The establishment can seat 120 people, including the patios. 65-70 on the main floor and 45-50 on the 2nd floor
$1,050,000
315 Avenue Harleysville, PA 19438
- Type:
- Business Opportunities
- Sq.Ft.:
- n/a
- Status:
- Active
- Beds:
- n/a
- Lot size:
- 0.29 Acres
- Year built:
- 2009
- Baths:
- MLS#:
- PAMC2114822
- Subdivision:
- None Available
ADDITIONAL INFORMATION
Great opportunity to own an established BYOB restaurant/catering business. Perfect for many uses, including business meetings, private parties, party venues, family, reunions, etc. the business must be purchased with the building. Inclusions are freezers an ice machine, ovens and multiple burner stoves. The establishment can seat 120 people, including the patios. 65-70 on the main floor and 45-50 on the 2nd floor
- Type:
- Twin Home
- Sq.Ft.:
- 1,868
- Status:
- Active
- Beds:
- 3
- Lot size:
- 0.21 Acres
- Year built:
- 1984
- Baths:
- 3.00
- MLS#:
- PAMC2113898
- Subdivision:
- Fair Hills
ADDITIONAL INFORMATION
Comimg Soon!!! In the final stages of touch up and cleaning. More photos and details coming soon. Make Appointment to show!
- Type:
- Single Family
- Sq.Ft.:
- 1,856
- Status:
- Active
- Beds:
- 3
- Lot size:
- 0.35 Acres
- Year built:
- 1989
- Baths:
- 3.00
- MLS#:
- PAMC2113592
- Subdivision:
- None Available
ADDITIONAL INFORMATION
Location, Location, Location! This Pristine Colonial is nestled in Towamencin Township, just minutes from the PA Turnpike within the highly sought after North Penn School District. This Light-Filled 3 Bedroom, 2.5 Bath Home greets you with a welcoming Front Porch surrounded by lush landscaping, inviting you to relax and unwind. Step inside and feel instantly at home. As you enter, the Living Room greets you with an abundance of natural light, crown molding and engineered flooring. Imagine hosting dinner parties in the Dining Room where French doors lead to your private fenced-in backyard. The large Kitchen features newer stainless appliances, a window over the sink, ample cabinetry and a charming island! The Family Room, complete with a classic Brick Fireplace and built-in bookshelves offers a warm and inviting space for loved ones to gather. Sliding glass doors open to the backyard with brick patio and retractable awning for those late summer barbecues! The convenient Laundry/Powder Room completes the first floor. Upstairs, the spacious Primary Suite is your retreat with lots of space, two closets and an Updated Full Bath. Two additional well-sized bedrooms and a modern Hall Bath provide plenty of room for guests or a home office. The unfinished Basement is filled with possibilities with all the elements of a theater- the screen and the wiring for the projector...it just needs finishing. The Two Car Garage offers convenience and ease, with an extra parking spot for guests. Newer HVAC (2021). Prime Location across from Firehouse Park and also close to shopping and major highways. Showings start on Wednesday, 8/14. Welcome Home!
- Type:
- Single Family
- Sq.Ft.:
- 2,079
- Status:
- Active
- Beds:
- 3
- Lot size:
- 0.04 Acres
- Year built:
- 2024
- Baths:
- 4.00
- MLS#:
- PAMC2113646
- Subdivision:
- The Fields At Jacobs Way
ADDITIONAL INFORMATION
The Fields at Jacobs Way in Harleysville is designed and built by award-winning Kay Builders! This modified Pennington II model w/ 2,079 sq. ft offers all the best in three-story living. The lower-level rear entry garage includes a finished flex space, powder room, and a 5X6' patio. As one enters the main floor, they are greeted by wide areas, plenty of recessed lighting, and engineered hardwood floors. While staying relatively open, guests see a delineated large family room w/ access to a 10X8' deck, dining area, and kitchen. Large kitchen including upgraded stainless steel appliances, custom backsplash, upgraded 42" cabinets with soft-close drawers, and quartz countertops that fit a workstation island with an overhang for extra seating. The powder room is ideally situated to provide more privacy and convenience. Located on the upper floor, beautiful owner's suite and bath with a big walk-in closet, double vanities, quartz countertops, and a glass-enclosed tiled shower. This level is completed with a hall bathroom, laundry, and two additional large bedrooms. Package for a Smart Home: Ring Doorbell, Nest Smart Thermostat, Wi-Fi Liftmaster garage door opener, and exterior wireless keypad. Excellent location near restaurants, retail centers, and major freeways. Low HOA. Buildersâ Warranties. JW 1-2
$699,900
392 Oak Drive Harleysville, PA 19438
- Type:
- Single Family
- Sq.Ft.:
- 3,000
- Status:
- Active
- Beds:
- 4
- Lot size:
- 0.98 Acres
- Year built:
- 1960
- Baths:
- 3.00
- MLS#:
- PAMC2113228
- Subdivision:
- Penn Oak Manor
ADDITIONAL INFORMATION
Welcome to your dream home at 392 Oak Dr, Harleysville, PA! This stunning 4-bedroom, 3-bathroom rancher has been completely renovated and updated to provide modern comfort and convenience. This home has been meticulously updated with the latest finishes and amenities. The open-concept design creates a bright and airy atmosphere, perfect for entertaining and family gatherings. Equipped with all new appliances, the kitchen is a chef's delight, featuring sleek countertops and ample storage. Enjoy the convenience and accessibility of first-floor living with all essential rooms on one level. The fully finished basement offers additional living space, ideal for a home office, recreation room, or guest suite. A spacious attached garage and a large driveway provide plenty of parking and storage options. Nestled on a private lot, this home offers tranquility and privacy, creating a perfect retreat from the hustle and bustle. This property is encompassed by stunning, towering hardwood trees, predominantly white oak, each standing at an impressive 100 feet or more with perfectly straight trunks. These trees create a serene park-like setting that we truly cherish. However, we understand that not everyone may share our admiration for them. Rest assured, white oak is highly valuable. Should you wish to remove some or several of these trees, a timber company would eagerly offer you a substantial sum for their harvest. Located in the charming community of Harleysville, youâll have easy access to local amenities, schools, parks, and major highways. This move-in-ready rancher is perfect for those seeking modern comforts combined with the ease of single-story living. Donât miss out on the opportunity to make 392 Oak Dr your new home. Contact us today to schedule a viewing and experience this exceptional property for yourself!
- Type:
- Single Family
- Sq.Ft.:
- 2,248
- Status:
- Active
- Beds:
- 4
- Lot size:
- 0.38 Acres
- Year built:
- 1998
- Baths:
- 3.00
- MLS#:
- PAMC2112868
- Subdivision:
- Kingscote
ADDITIONAL INFORMATION
Welcome to rural living in a development setting that makes this home special! This lovely, well-maintained home is located at the end of a cul-de-sac in the desirable, Kingscote community. Upon entry there is a living room which may be used as a home office, homeschool classroom, or a place for quiet contemplation. The family room features a gas fireplace and a French door that leads to the roomy deck; convenient for entertaining. The deck overlooks the spacious backyard and wooded area that adds a natural buffer between backyard neighbors. Thereâs a paved walking trail that runs along one side of the property perfect for taking an evening stroll. The kitchen, a breakfast room, and other parts of the home have large windows offering lots of natural light and views of wildlife. The first floor is also home to a powder room, laundry room, and formal dining room. On the second floor you will find 4 bedrooms, and a full hall bathroom. A large master bedroom has a walk in closet and ensuite bathroom with double sinks and a soaking tub. The walk out basement has finished areas for extra living space or a handy-manâs haven and areas for storage with built-in shelving. This property is in Souderton School District and conveniently located with quick access to the 476, PA Turnpike, 63, 309, and is a short drive to Skippack Village. Schedule your showing today!
- Type:
- Single Family
- Sq.Ft.:
- 2,750
- Status:
- Active
- Beds:
- 4
- Lot size:
- 8.05 Acres
- Year built:
- 1870
- Baths:
- 3.00
- MLS#:
- PAMC2112948
- Subdivision:
- None Available
ADDITIONAL INFORMATION
Situated on 8 picturesque acres, this enchanting stone farmhouse is a historic treasure dating back to 1870. It seamlessly blends pastoral tranquility with modern comforts. Originally a dairy farm, then a thriving cherry farm, and most recently a well-appointed horse or animal farm, this property offers an idyllic setting to realize your dreams. The farmhouse exudes timeless charm with its deep window sills and wood floors. A spacious and inviting eat-in kitchen is highlighted by cherry cabinets, and a large island with stools, Corian counters, and a tumbled marble backsplash. The kitchen features GE Profile appliances, including double ovens and a brand-new refrigerator, a Viking cooktop with a downdraft venting to the outside, and a Bosch dishwasher. On the main level, you'll find a formal living and dining room area with 9-foot ceilings and beautiful wooden built-ins. Delight in the vintage touches, including French doors, built-in cubbies, and a stained glass window. There is a comfortable family room known as the Spindle Room, a generously sized mudroom, and a convenient powder room. An additional exit leads to a charming covered porch with a relaxing porch swing. The second floor features four bedrooms, including the primary bedroom with a private ensuite full bath. A bright hall bath serves the other three large bedrooms, while a versatile bonus room adjacent to the primary suite can be used as a nursery, office, or additional bedroom. A walk-up stairway leads to a floored attic offering ample storage space, including a walk-in cedar closet. The basement includes a wonderful summer kitchen with direct access to the patio and pool area, offering a myriad of creative possibilities. The acreage features sturdy fenced pastures, a lovely bank barn and run-in shed with water access, a quaint milk house, a cozy chicken coop, and a versatile four-stall row barn built in 2017, all contributing to the property's agricultural essence. In additon to the pastures, once you cross the sparkling creek, you will find expansive space for more animals, crop growing, or whatever your dreams desire. The focal point of this area is the mesmerizing pond previously used for fishing and ice skating overlooking the scenic field. It is quite lovely to say the least! Entertain or relax in style with a separately heated cement pool and hot tub, and generously sized patios and gazebo. The property has been updated with efficient systems, including an electric heat pump and central air, and a new well pump installed in 2019. This delightful property is conveniently located minutes from the Northeast Extension of the turnpike, award-winning schools, and other amenities. This home offers a unique sense of space, functionality, craftsmanship, and ambiance that presents a lifetime opportunity! It is a truly must see!
- Type:
- Single Family
- Sq.Ft.:
- 1,559
- Status:
- Active
- Beds:
- 4
- Lot size:
- 1.14 Acres
- Year built:
- 1968
- Baths:
- 2.00
- MLS#:
- PAMC2112016
- Subdivision:
- None Available
ADDITIONAL INFORMATION
Come view this well maintained 4 bedroom / 2 Full bath raised ranch home. Located in Upper Salford Township this home offers a beautiful country setting on just over 1.1 acres while being conveniently located to route 63. Enjoy your morning or evenings with your favorite drink on the large deck overlooking the rear yard. The full sized basement offers plenty of storage, a fireplace with a separate room waiting to be finished, and a 1 car garage. Home has newer siding and a roof within the last 2 years. Schedule your showing today!
- Type:
- Office
- Sq.Ft.:
- 3,650
- Status:
- Active
- Beds:
- n/a
- Lot size:
- 2.07 Acres
- Year built:
- 1875
- Baths:
- MLS#:
- PAMC2112824
- Subdivision:
- None Available
ADDITIONAL INFORMATION
- Type:
- Single Family
- Sq.Ft.:
- 3,240
- Status:
- Active
- Beds:
- 4
- Lot size:
- 0.48 Acres
- Year built:
- 1998
- Baths:
- 3.00
- MLS#:
- PAMC2112054
- Subdivision:
- None Available
ADDITIONAL INFORMATION
Don't miss out on this Beautiful 4 bedroom, 2.5 bath home located on a quiet cul-de-sac in a much desired neighborhood in Harleysville (Lower Salford Twp). This home is exceptional in every way: professionally landscaped, great outdoor entertaining space, open floor plan,1st floor Study/Touchdown space, connected Dining and Entertainment Rooms, Upgraded Kitchen w center island, granite/quartz solid surfaces, tumbled marble backsplash, and premium appliances. Family room has cathedral ceilings, skylights, wainscoting, walnut floors, and wood burning fireplace. Newly updated 1st floor laundry room with side entrance and garage access. 2nd floor offers 4 nice size bedrooms and 2 full bathrooms recently upgraded. Master bedroom with 2 walk in closets, large full bath, and extended Office/Sitting room. Walk-up steps to potential 3rd floor bonus area with utility/plumbing roughed to a pre-planned future bedroom/bathroom. Home features new wood and carpet flooring throughout. Gorgeous custom wainscoting and trim. Too many finish upgrades and added detail to mention - not a room or space that hasnât been touched! One ownership and been maintained and cared for leaving the new owner nothing to do but move in and enjoy!
- Type:
- Single Family
- Sq.Ft.:
- 3,240
- Status:
- Active
- Beds:
- 4
- Lot size:
- 0.48 Acres
- Year built:
- 1998
- Baths:
- 3.00
- MLS#:
- 742220
- Subdivision:
- Not In Development
ADDITIONAL INFORMATION
MOVE IN READY! Don't miss out on this Beautiful 4 bedroom, 2.5 bath home located on a quiet cul-de-sac in a much desired neighborhood in Harleysville (Lower Salford Twp). This home is exceptional in every way: professionally landscaped, great outdoor entertaining space, open floor plan,1st floor Study/Touchdown space, connected Dining and Entertainment Rooms, Upgraded Kitchen w center island, granite/quartz solid surfaces, tumbled marble backsplash, and premium appliances. Family room has cathedral ceilings, skylights, wainscoting, walnut floors, and wood burning fireplace. Newly updated 1st floor laundry room with side entrance and garage access. 2nd floor offers 4 nice size bedrooms and 2 full bathrooms recently upgraded. Master bedroom with 2 walk in closets, large full bath, and extended Office/Sitting room. Walk-up steps to potential 3rd floor bonus area with utility/plumbing roughed to a pre-planned future bedroom/bathroom. Home features new wood and carpet flooring throughout. Gorgeous custom wainscoting and trim. Too many finish upgrades and added detail to mention - not a room or space that hasnâ??t been touched! One ownership and been maintained and cared for leaving the new owner nothing to do but move in and enjoy!
- Type:
- Single Family
- Sq.Ft.:
- 2,119
- Status:
- Active
- Beds:
- 4
- Lot size:
- 0.16 Acres
- Year built:
- 1994
- Baths:
- 4.00
- MLS#:
- PAMC2110546
- Subdivision:
- Salford Greene
ADDITIONAL INFORMATION
Welcome to 303 Park Ave, a stunning and spacious single-family home located in the heart of Harleysville, PA. This beautiful residence offers a perfect blend of modern amenities and classic charm, making it the ideal home for families and entertaining guests. Enter through the inviting foyer into a spacious living room filled with natural light. The open layout offers a seamless flow, perfect for both relaxation and entertaining. The kitchen boasts modern appliances, granite countertops, and ample cabinetry. It's designed for both the casual cook and the culinary enthusiast. The home features four generously sized bedrooms, including a luxurious master suite with an en-suite bathroom. Each bedroom offers ample closet space and large windows. With 3.5 bathrooms, the home ensures convenience and comfort for all family members and guests. The fully finished basement provides additional living space, ideal for a family room, home gym, office, or playroom. Step outside to a backyard oasis featuring a pristine in-ground pool, perfect for summer fun and relaxation.The expansive yard offers plenty of space for outdoor activities, gardening, or simply enjoying the serene surroundings. The property includes an attached garage and a spacious driveway, providing ample parking for multiple vehicles. Located in the charming community of Harleysville, 303 Park Ave is conveniently situated near schools, parks, shopping centers, and dining options. The neighborhood is known for its friendly atmosphere and excellent amenities, making it a highly desirable place to live. 303 Park Ave is more than just a house; itâs a place to call home. With its spacious layout, modern amenities, and prime location, this property offers everything you need for comfortable and stylish living. Donât miss the opportunity to make this beautiful home yours. *Professional Photos coming soon*
- Type:
- Single Family
- Sq.Ft.:
- 4,748
- Status:
- Active
- Beds:
- 8
- Lot size:
- 3.71 Acres
- Year built:
- 1860
- Baths:
- 5.00
- MLS#:
- PAMC2110586
- Subdivision:
- None Available
ADDITIONAL INFORMATION
1860 Stone Farmhouse sits back off the road and rest on nearly 4 acres. The house has been expanded with a full In-Law Quarters. There's a Large Bank Barn, with an Attached 1 Car Garage. There is a 40' x 60' Pole Barn with a Concrete floor. An Oversized, heated 1. 5 story 4 car Garage 34' x 48' and a 18' x 12' shed. 8 Bedrooms Total, 4 Baths . 2 Large Living Rooms, 2 Stone Fireplaces, Big Family Room , A Great in-law Quarters with 2 bedrooms, 2 baths , Eat in Kitchen, large Living Room. The Owner had Farm Animals on the property . The Property sits up high and is NOT in the flood plain.
- Type:
- Twin Home
- Sq.Ft.:
- 2,611
- Status:
- Active
- Beds:
- 3
- Lot size:
- 0.06 Acres
- Year built:
- 2024
- Baths:
- 3.00
- MLS#:
- PAMC2109976
- Subdivision:
- Highpointe At Salford
ADDITIONAL INFORMATION
Final opportunities for low-maintenance living! Quick delivery home with Walkout Basement and wooded view at Highpointe at Salford by Foxlane Homes. Located in the quaint town of Harleysville, Highpointe at Salford is a neighborhood of 62 luxury 3-4 bedroom attached homes located within the award winning Souderton Area School District. This listing is for a Cambridge that will be ready December/ January. It features over 2600 square feet of living space including a finished walkout basement. A gourmet kitchen with upgraded quartz counters, a tented hood, and spacious island make it the perfect home for entertaining. The great room features a gas fireplace and a box bay window has been added to the dining area. The home has a 1st floor flex room you can use as a home office or playroom. The generous ownerâs suite features two large walk-in closets and private bath. with seat in shower and tile upgrades. Two additional bedrooms, a full bath and laundry room round out the 2nd floor. Hurry in today to secure this home before it's gone! Photos are for representative purposes only, please see Foxlane Homes' Sales Representative for more details.
- Type:
- Manufactured Home
- Sq.Ft.:
- 1,309
- Status:
- Active
- Beds:
- 2
- Year built:
- 1995
- Baths:
- 2.00
- MLS#:
- PAMC2108432
- Subdivision:
- Walnut Meadows
ADDITIONAL INFORMATION
Opportunity Awaits at 35 Bentwood Circle, Harleysville, PA 19438 Discover the potential of this charming 2-bedroom, 2-bathroom home nestled in the serene Walnut Meadows community of Harleysville. Selling As-Is, this property offers the perfect canvas for customization with a bit of TLC. Enjoy the tranquil atmosphere and camaraderie of this 55+ community, known for its welcoming spirit and convenient location near parks, shops, and good amenities. It is conveniently close to major highways and shopping centers and Malls, it provides easy access for both local and distant workers. Whether you're looking to downsize or personalize your living space, don't miss out on the chance to create your ideal home in this wonderful neighborhood. Located north of Philadelphia between Doylestown and Pottstown, this community offers numerous amenities that includes swimming pool, community space, banquet room, activities, wooded streets, paved parking spots, snow removal, trash and sewer services, casino trips, community festivities, and fishing ponds.
$1,600,000
1500 Gehman Road Harleysville, PA 19438
- Type:
- Industrial
- Sq.Ft.:
- 6,508
- Status:
- Active
- Beds:
- n/a
- Lot size:
- 0.13 Acres
- Year built:
- 1980
- Baths:
- 2.00
- MLS#:
- PAMC2107444
ADDITIONAL INFORMATION
One story Industrial/office space. Consisting of office, conference and training space. Air-conditioned manufacturing/ distribution space or storage. 400 Amp-three phase and single-phase electric distribution throughout. Good visibility, access near North East Extension of PA Turnpike and signage on Gehman Road with ample parking.
- Type:
- Single Family
- Sq.Ft.:
- 1,938
- Status:
- Active
- Beds:
- 3
- Lot size:
- 0.44 Acres
- Year built:
- 1981
- Baths:
- 2.00
- MLS#:
- PAMC2105662
- Subdivision:
- None Available
ADDITIONAL INFORMATION
This is the first time this exceptional home has been offered on the market. This quiet and desirable neighborhood offers a unique blend of tranquility and convenience, making it an ideal place for families and individuals. Whether you're a first-time buyer or looking to upgrade, this home promises a rewarding investment. With its combination of peaceful living, and outstanding schools, this neighborhood stands out as a perfect place to call home. âschedule a visit today and see for yourself what makes it so special!
- Type:
- Twin Home
- Sq.Ft.:
- n/a
- Status:
- Active
- Beds:
- 3
- Year built:
- 1950
- Baths:
- 1.00
- MLS#:
- PAMC2097232
- Subdivision:
- None Available
ADDITIONAL INFORMATION
High visibility mixed use building available in Towamencin Township. This commercially zoned property is comprised of two buildings: a large 3-bedroom single family home and a single story 900 sf retail storefront. Ideal for an owner user or investor, the property offers highly flexible C-Commercial zoning and unmatched exposure being situated at the foot of the PA Turnpike's Lansdale interchange.
- Type:
- Land
- Sq.Ft.:
- n/a
- Status:
- Active
- Beds:
- n/a
- Lot size:
- 0.05 Acres
- Baths:
- MLS#:
- PAMC2092554
ADDITIONAL INFORMATION
This is an excellent opportunity to acquire a parcel of vacant land. Important Notes for Buyers: Buyer Responsibility: The buyer is responsible for all aspects of due diligence, including but not limited to verifying zoning, land use, utilities, and any other factors affecting the propertyâs suitability for their intended use. No Guarantees: The seller makes no warranties or representations regarding the propertyâs condition, potential uses, or suitability for any specific purpose. All information provided is based on available data and should be independently verified by the buyer. This property is being sold as-is and where-is. Prospective buyers are encouraged to conduct their own research and inspections to ensure the land meets their requirements. Contact the township for any building requirements or restrictions
- Type:
- Land
- Sq.Ft.:
- n/a
- Status:
- Active
- Beds:
- n/a
- Lot size:
- 2.11 Acres
- Baths:
- MLS#:
- PAMC2087332
ADDITIONAL INFORMATION
Gorgeous Setting for this 12 Twin Lots. One of a kind location just off Main Street. 8 of the lots back up to a creek and Township Open Space. This one wonât last so call to purchase today!
$850,000
206 Sumner Ct Harleysville, PA 19438
- Type:
- Single Family-Detached
- Sq.Ft.:
- 2,962
- Status:
- Active
- Beds:
- 5
- Lot size:
- 0.35 Acres
- Year built:
- 2016
- Baths:
- 3.00
- MLS#:
- PM-94262
- Subdivision:
- Z - Not In List (See Remarks)
ADDITIONAL INFORMATION
Spectacular 5 bdrm, 2.5 bath stone-front Rowley Model colonial nestled in exclusive Lincoln Woods is located minutes from 113, 63, 476, 309, Skippack Pike, Lederach Golf Course, YMCA, & charming Skippack Village, with plenty of shoppes & restaurants. Step onto your covered front porch, & into the dramatic 2-story foyer. Your luxurious custom-built home features 9 ft ceilings, custom wide-plank flooring, recessed lighting, surround sound, plantation blinds...the list is endless. The gourmet kitchen boasts 42 inch soft-close cabinets with crown molding, stunning granite countertops & oversized island, stainless steel appliances, a 2 foot extension, & even a butler's pantry. The sundrenched 2-story great room features a gas fireplace with upgraded mantle, crown molding, & wall of windows!
© BRIGHT, All Rights Reserved - The data relating to real estate for sale on this website appears in part through the BRIGHT Internet Data Exchange program, a voluntary cooperative exchange of property listing data between licensed real estate brokerage firms in which Xome Inc. participates, and is provided by BRIGHT through a licensing agreement. Some real estate firms do not participate in IDX and their listings do not appear on this website. Some properties listed with participating firms do not appear on this website at the request of the seller. The information provided by this website is for the personal, non-commercial use of consumers and may not be used for any purpose other than to identify prospective properties consumers may be interested in purchasing. Some properties which appear for sale on this website may no longer be available because they are under contract, have Closed or are no longer being offered for sale. Home sale information is not to be construed as an appraisal and may not be used as such for any purpose. BRIGHT MLS is a provider of home sale information and has compiled content from various sources. Some properties represented may not have actually sold due to reporting errors.

The data relating to real estate for sale on this web site comes in part from the Internet Data Exchange of the Greater Lehigh Valley REALTORS® Multiple Listing Service. Real Estate listings held by brokerage firms other than this broker's Realtors are marked with the IDX logo and detailed information about them includes the name of the listing brokers. The information being provided is for consumers personal, non-commercial use and may not be used for any purpose other than to identify prospective properties consumers may be interested in purchasing. Copyright 2024 Greater Lehigh Valley REALTORS® Multiple Listing Service. All Rights Reserved.

Information being provided is for consumers' personal, non-commercial use and may not be used for any purpose other than to identify prospective properties consumers may be interested in purchasing. Listings displayed are not necessarily the listings of the provider. Copyright 2024, Pocono Mountains Association of REALTORS®. All rights reserved.
Harleysville Real Estate
The median home value in Harleysville, PA is $317,400. This is higher than the county median home value of $298,200. The national median home value is $219,700. The average price of homes sold in Harleysville, PA is $317,400. Approximately 59.55% of Harleysville homes are owned, compared to 35.11% rented, while 5.35% are vacant. Harleysville real estate listings include condos, townhomes, and single family homes for sale. Commercial properties are also available. If you see a property you’re interested in, contact a Harleysville real estate agent to arrange a tour today!
Harleysville, Pennsylvania 19438 has a population of 9,673. Harleysville 19438 is more family-centric than the surrounding county with 37.38% of the households containing married families with children. The county average for households married with children is 35.13%.
The median household income in Harleysville, Pennsylvania 19438 is $87,723. The median household income for the surrounding county is $84,791 compared to the national median of $57,652. The median age of people living in Harleysville 19438 is 44.4 years.
Harleysville Weather
The average high temperature in July is 86.4 degrees, with an average low temperature in January of 23.7 degrees. The average rainfall is approximately 47.4 inches per year, with 19.1 inches of snow per year.
