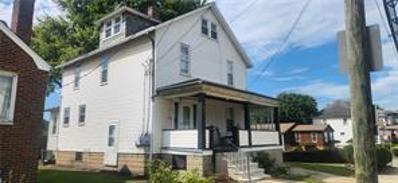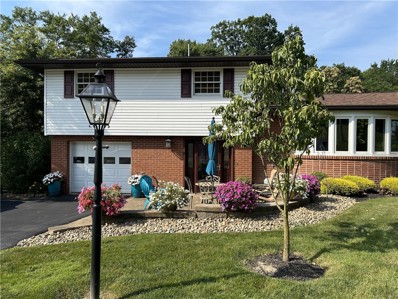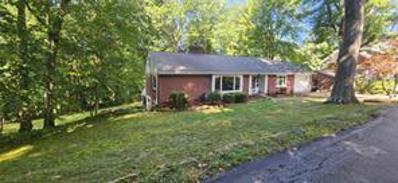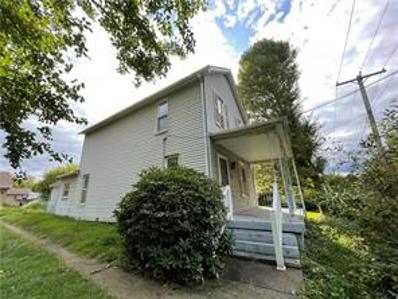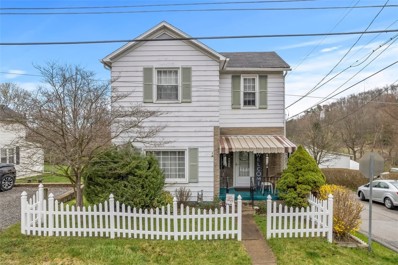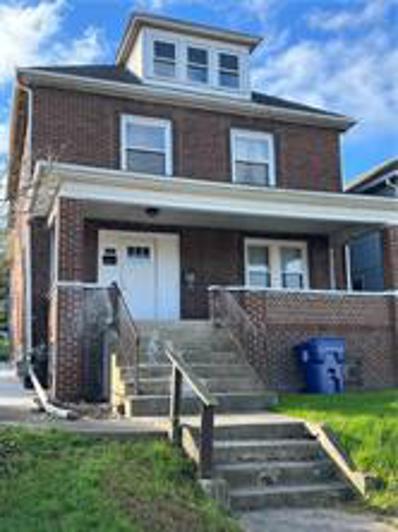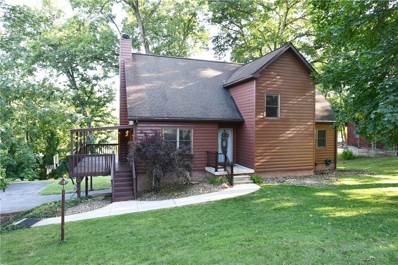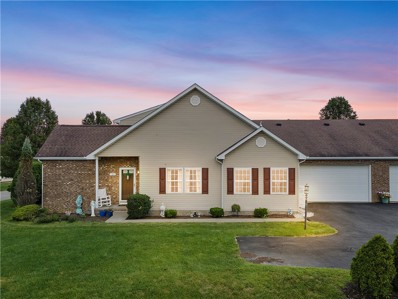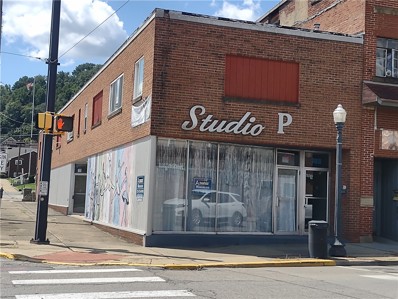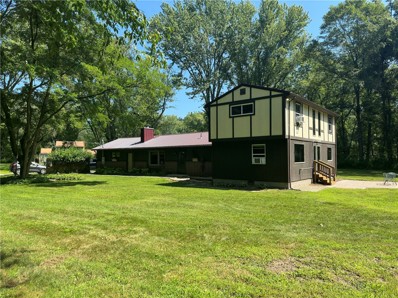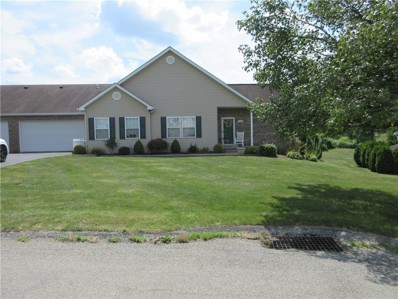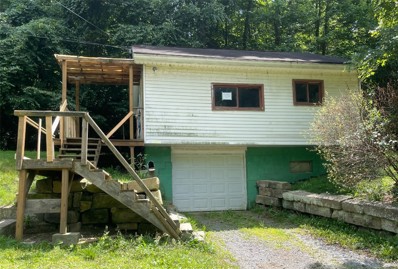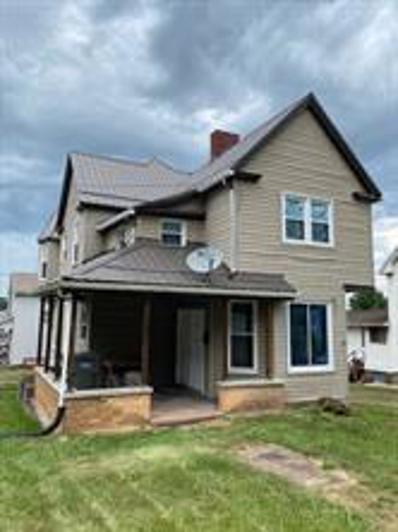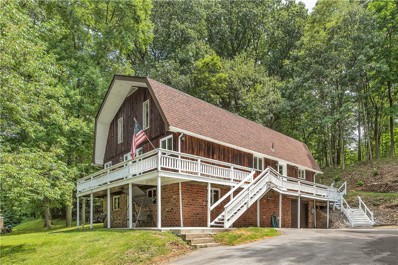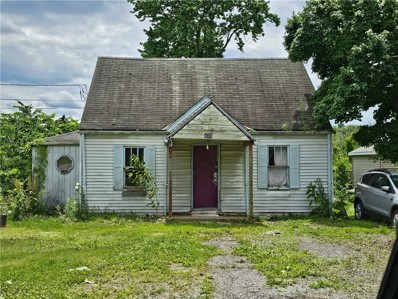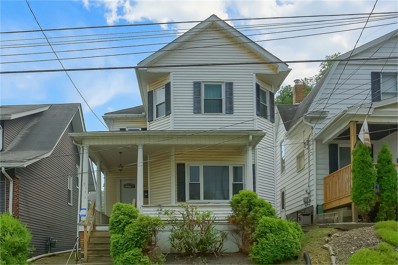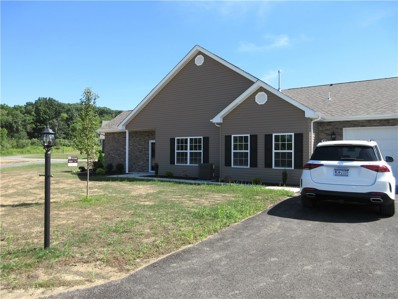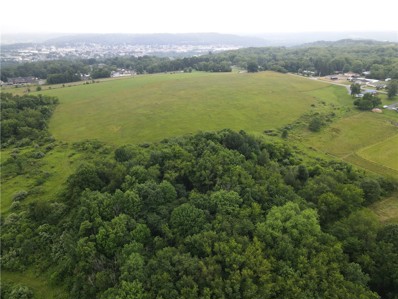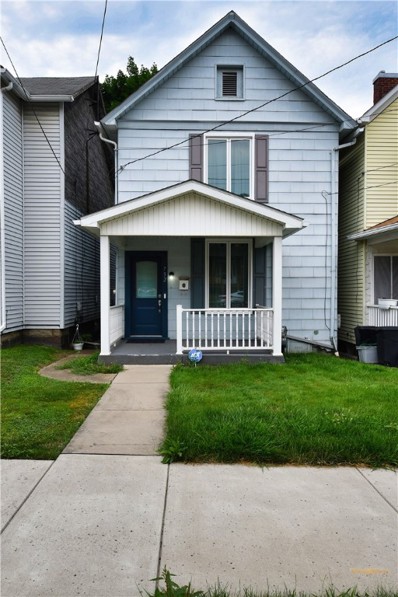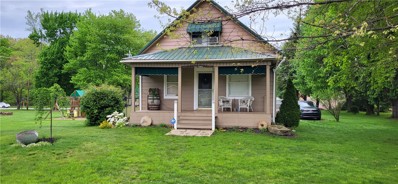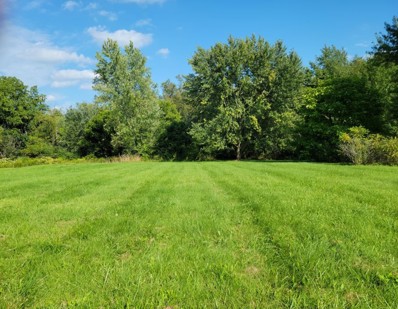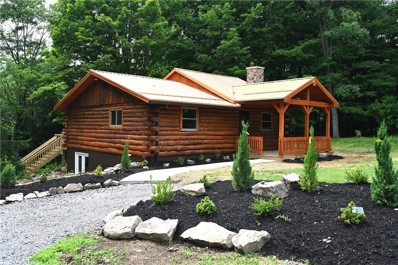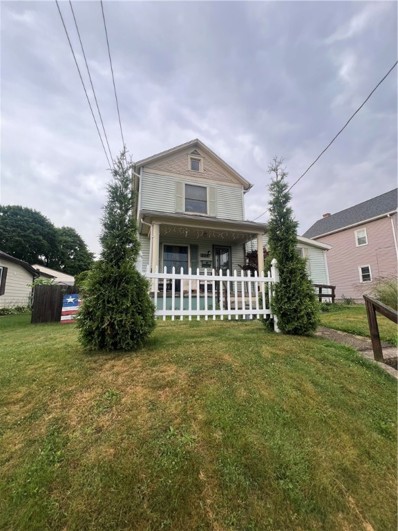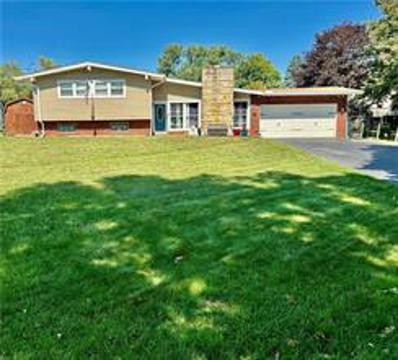Ellwood City PA Homes for Rent
- Type:
- Triplex
- Sq.Ft.:
- n/a
- Status:
- Active
- Beds:
- n/a
- Lot size:
- 0.28 Acres
- Year built:
- 1930
- Baths:
- MLS#:
- 1669492
ADDITIONAL INFORMATION
- Type:
- Single Family
- Sq.Ft.:
- 1,731
- Status:
- Active
- Beds:
- 3
- Lot size:
- 1 Acres
- Year built:
- 1961
- Baths:
- 2.00
- MLS#:
- 1669273
ADDITIONAL INFORMATION
Very nice large yard, some woods. Many updates, and improvements. Turn key and close to everything. Closed in four season room at the back of the house with heat and air overlooking the woods. Perfect for entertainment or a quiet evening at home. The home also includes all brand new Anderson windows throughout. Custom living room drapes. Wooden window blinds throughout. New hot water tank, hard wood floors. Stone fire place in living room with gas starter. Microwave with convectional features. Located on a culdesac street. Semi Private, while still close to everything. Minutes from shopping.
$222,000
13 Grant Road Ellwood City, PA 16117
- Type:
- Single Family
- Sq.Ft.:
- n/a
- Status:
- Active
- Beds:
- 2
- Lot size:
- 2.88 Acres
- Year built:
- 1952
- Baths:
- 2.00
- MLS#:
- 1668963
ADDITIONAL INFORMATION
Like no other Ranch on 2.88 acres, this unique home should win you over beginning with front entry w/ flag stone flooring, spacious liv.rm has full height bay window, formal dining rm. and one of a kind kitchen loaded w/cabinetry & hide away storage cabinets that will blow you away. Custom designed eating area with natural wood work. Main bath is tiled w/walk-in shower. Generous sized bedrooms with abundance of wall closets. Basement has multiple finished rooms including L shaped family rm. w/ wood burning fireplace, window planter and sliders onto 14x23 screened rear porch. You also have convenience of 2nd bath, large workshop w/ custom built-ins and drafting room. You will be amazed with the wooded privacy that surrounds this home.
- Type:
- Single Family
- Sq.Ft.:
- 1,224
- Status:
- Active
- Beds:
- 2
- Lot size:
- 0.14 Acres
- Year built:
- 1925
- Baths:
- 1.00
- MLS#:
- 1668510
ADDITIONAL INFORMATION
This charming 2-bedroom, 1-bath home boasts expansive rooms and offers the convenience of a first-floor full bath and first-floor laundry hookups. The property features a generously sized rear yard, perfect for outdoor activities, and a large detached 2-car garage. The bedrooms are impressively spacious, providing ample living space. While this home requires some TLC, it presents an excellent opportunity for those willing to put in the effort to transform it into a truly amazing residence. Access the home via Spring Avenue Extension with parking available at the rear. Located within the Ellwood City School District.
$120,000
853 Perry St Ellwood City, PA 16117
- Type:
- Single Family
- Sq.Ft.:
- 1,108
- Status:
- Active
- Beds:
- 3
- Lot size:
- 0.07 Acres
- Year built:
- 1920
- Baths:
- 1.00
- MLS#:
- 1668368
ADDITIONAL INFORMATION
Welcome to your new home in charming Ellwood City! This delightful two-story residence offers a perfect blend of comfort and practicality. Step inside to discover a welcoming living room that seamlessly flows into the dining area, ideal for gatherings. Off the kitchen, you'll find a versatile den or office space, perfect for work or relaxation. Upstairs, the home three bedrooms. The full bathroom on this level has been beautifully updated with stylish tile and modern fixtures. Outside, enjoy a level backyard and a large deck, perfect for outdoor entertaining or unwinding in the fresh air. A covered front porch adds to the home's charm, providing a great spot for enjoying your morning coffee or greeting guests. Washer and Dryer and workbench in basement are included. Detached garage offering extra storage space. Located in the heart of Ellwood City making it an ideal choice for your next chapter. Don’t miss the chance to make it yours!
- Type:
- Duplex
- Sq.Ft.:
- n/a
- Status:
- Active
- Beds:
- n/a
- Lot size:
- 0.1 Acres
- Year built:
- 1930
- Baths:
- MLS#:
- 1668147
- Subdivision:
- West End Ellwood City
ADDITIONAL INFORMATION
- Type:
- Single Family
- Sq.Ft.:
- 2,635
- Status:
- Active
- Beds:
- 3
- Lot size:
- 0.57 Acres
- Year built:
- 2000
- Baths:
- 2.00
- MLS#:
- 1667835
ADDITIONAL INFORMATION
Beautiful custom home with open floor plan situated on a quiet street in Wayne Twp! This spacious, three bedroom home features an open floor plan with that is perfect for living and entertaining. The large living room is centered around the over-sized, wood burning fireplace which is accented by floor to ceiling windows and sliding doors that lead to the covered porch to enjoy the tranquil setting of this home. The living area flows in to the eat-in kitchen which offers plenty of storage space and a large island for more seating. Completing the main floor are two bedrooms, a full bathroom and laundry room. Upstairs boasts an open loft that overlooks the main living area which leads to the main bedroom suite. The main suite features an over-sized walk-in closet, extra storage cubbies and a spacious bathroom complete with a free-standing soaker tub to relax. Welcome home!
- Type:
- Condo
- Sq.Ft.:
- 1,752
- Status:
- Active
- Beds:
- 3
- Lot size:
- 0.05 Acres
- Year built:
- 2006
- Baths:
- 3.00
- MLS#:
- 1667522
- Subdivision:
- Clearwater Estates
ADDITIONAL INFORMATION
Welcome to your dream home in Clearwater Estates! This stunning 3-bedroom, 3-bathroom residence offers everything you need for comfortable, maintenance-free living. Beautiful hardwood floors flow seamlessly throughout, adding warmth and elegance. The heart of the home is the modern kitchen, with granite countertops and matching appliances that seamlessly flow into the open concept living room, where large vaulted ceilings create an airy and spacious atmosphere. The living area opens to a serene and private outdoor patio, with one of the only direct views of the water! The main level includes a laundry room, and parking is a breeze with a 2-car garage plus additional driveway space. Stay cool with central air, and enjoy peace of mind with the HOA covering lawn care, snow removal, garbage removal, outside repairs, and roof maintenance. Take advantage of the enormous 1363 SqFt basement, providing ample storage space for all your needs. Don’t miss this opportunity in Clearwater Estates!
- Type:
- Retail
- Sq.Ft.:
- n/a
- Status:
- Active
- Beds:
- n/a
- Lot size:
- 0.06 Acres
- Baths:
- MLS#:
- 1667033
ADDITIONAL INFORMATION
Great business opportunity! Fabulous corner location in the heart of downtown Ellwood City with high visibility and traffic flow! Currently set up as a dance studio but open floorplan creates plenty of use options. First floor has 2 large dance areas, office, bathroom and large front display window! Upper level has large and smaller dance areas, half bath and an apartment!
- Type:
- Single Family
- Sq.Ft.:
- 2,072
- Status:
- Active
- Beds:
- 4
- Lot size:
- 0.98 Acres
- Year built:
- 1972
- Baths:
- 2.00
- MLS#:
- 1665917
ADDITIONAL INFORMATION
This charming 4-bedroom, 2-bathroom home is a homesteader's dream, offering a perfect blend of comfort, convenience, and self-sustainability. The electric service has been upgraded to 400 amps, with a hookup ready for an electric vehicle charger. Enjoy the new wood-burning stove insert, and new flooring throughout the home.The property features a private yard with a carport, leaf guard gutter guards, and security cameras on the doorbell, driveway, and backyard. The vegetable garden includes raised garden beds and fruit trees, perfect for growing your own produce. The property includes an approximately 1-acre flat yard and an additional half-acre wooded lot. Don't miss this opportunity to own a well-cared-for home with modern amenities and ample space for homesteading.
- Type:
- Condo
- Sq.Ft.:
- 1,348
- Status:
- Active
- Beds:
- 3
- Lot size:
- 0.04 Acres
- Year built:
- 2009
- Baths:
- 3.00
- MLS#:
- 1665775
- Subdivision:
- Clearwater Estates
ADDITIONAL INFORMATION
Patio Home possible 3 bedroom. Large basement with full bathroom. Open floorplan, vaulted ceilings, updated kitchen, large formal dining room.
- Type:
- Single Family
- Sq.Ft.:
- 924
- Status:
- Active
- Beds:
- 2
- Lot size:
- 11.54 Acres
- Year built:
- 1910
- Baths:
- 1.00
- MLS#:
- 1665080
ADDITIONAL INFORMATION
Great opportunity to own 11.54 private acres in Lawrence County. Perfect for outdoor enthusiasts. Cozy bungalow/ranch style home with 1 bed and 1 bath. Additional room could be 2nd bedroom or home office. Kitchen/Dining/Living open to covered porch which is great for entertaining and overlooks back yard. The lower level offers 1 car attached garage with laundry and plenty of storage space. Close proximity to shopping, schools restaurants, outdoor activities.
$108,500
624 Wayne Ave Ellwood City, PA 16117
- Type:
- Duplex
- Sq.Ft.:
- n/a
- Status:
- Active
- Beds:
- n/a
- Lot size:
- 0.06 Acres
- Year built:
- 1920
- Baths:
- MLS#:
- 1665038
ADDITIONAL INFORMATION
$313,000
313 Mercer Rd Ellwood City, PA 16117
- Type:
- Single Family
- Sq.Ft.:
- 2,318
- Status:
- Active
- Beds:
- 3
- Lot size:
- 2 Acres
- Year built:
- 1976
- Baths:
- 2.00
- MLS#:
- 1664558
ADDITIONAL INFORMATION
Nestled amidst a serene, wooded 2-acre setting, this home offers a peaceful & tranquil retreat. An elevated location provides privacy, & you can enjoy your panoramic views from your spacious wrap-around porch & covered patio. Mature trees adorn the expansive yard. The interior boasts an open floor plan, accentuated by vaulted 15' ceilings, wood burning fireplace & exposed beams that contribute to the rustic charm. A spacious kitchen is equipped with stainless appliances, ample cabinetry & quartz countertops- beautifully blending in modern elements. A stone fireplace, hardwood flooring & abundant natural light creates a warm & inviting space. You’ll love the convenience of a generously sized main-floor primary bedroom with private deck access. The walk-out basement can easily be finished with minimal efforts creating your potential family room/game room/man cave/home office area. The property offers an ideal combination of comfort, charm & connection to your natural setting. Tour today!
- Type:
- Single Family
- Sq.Ft.:
- 967
- Status:
- Active
- Beds:
- 3
- Lot size:
- 0.5 Acres
- Year built:
- 1942
- Baths:
- 2.00
- MLS#:
- 1663961
ADDITIONAL INFORMATION
Great Investment opportunity. Master bedroom on First floor with two additional bedrooms on second floor. Large Lot.
$134,995
617 Wayne Ave Ellwood City, PA 16117
- Type:
- Single Family
- Sq.Ft.:
- 1,792
- Status:
- Active
- Beds:
- 3
- Lot size:
- 0.05 Acres
- Year built:
- 1920
- Baths:
- 2.00
- MLS#:
- 1663695
ADDITIONAL INFORMATION
Less than 10 miles to I79! This home was completely redone in 2017. New windows, new furnace, new central air, new appliances, new floors. Great location with LARGE rooms. Enjoy the front porch. Ellwood City is a great neighborhood with wonderful restaurants, open-air markets, little shops, car cruises! Enjoy small town living with easy access to major interstates! Kitchen cabinets were just redone. Photos coming.
- Type:
- Condo
- Sq.Ft.:
- n/a
- Status:
- Active
- Beds:
- 2
- Lot size:
- 0.04 Acres
- Year built:
- 2023
- Baths:
- 2.00
- MLS#:
- 1661911
- Subdivision:
- Clearwater Estates
ADDITIONAL INFORMATION
Brand new construction built by custom builder (Joe Fox). Washer, dryer and all appliances are included. Ceiling fans, custom bathrooms and kitchen with beautiful granite countertops. Close to everything. No steps.
- Type:
- Single Family
- Sq.Ft.:
- n/a
- Status:
- Active
- Beds:
- n/a
- Lot size:
- 52.89 Acres
- Baths:
- MLS#:
- 1661711
ADDITIONAL INFORMATION
Beautiful 52.89 acres in Wayne Township, not far from Ellwood City. 6 parcels in total, some are wooded, some are cleared and farmed. Frontage on Bridge Street and Chewton Wurtemburg Road. Public utilities available on Bridge Street side and OGM rights???????????????????????????????? included.
- Type:
- Single Family
- Sq.Ft.:
- 1,344
- Status:
- Active
- Beds:
- 3
- Lot size:
- 0.04 Acres
- Year built:
- 1910
- Baths:
- 1.00
- MLS#:
- 1661200
ADDITIONAL INFORMATION
Charming home close to downtown and amenities! This centrally located 3 bedroom/1 bath home is ready for it's new owners to move right in! This home features oversized living and dining rooms and large master closet. Many updates including new windows which allow plenty of natural light. This home offers easy maintenance living with all vinyl flooring. Convenient location puts restaurants and shopping in walking distance. Welcome home!
$145,000
230 State Ave Ellwood City, PA 16117
- Type:
- Single Family
- Sq.Ft.:
- n/a
- Status:
- Active
- Beds:
- 2
- Lot size:
- 0.13 Acres
- Year built:
- 1940
- Baths:
- 1.00
- MLS#:
- 1660969
ADDITIONAL INFORMATION
Cute one and a half story home with 2 bedrooms, 1 extra-large bathroom, large eat in kitchen and spacious living room. Beautiful front porch for lazy days and awesome 23x18 rear deck overlooking the 24x16 above ground swimming pool. This home consists of 4 lots for tons of outside fun, and it also comes with a wooden playset. Newer metal roof installed a few years back! Large storage shed in the rear along with tons of off-street parking! Make an appointment to see this one today!
- Type:
- Other
- Sq.Ft.:
- n/a
- Status:
- Active
- Beds:
- n/a
- Lot size:
- 0.24 Acres
- Baths:
- MLS#:
- 1660337
ADDITIONAL INFORMATION
City lot with country charm waiting for your dream home. Private wooded lot overlooks Ellwood City with public utilities available. Property is on Garfield Drive and Wilson is an unopened paper street only.
- Type:
- Other
- Sq.Ft.:
- n/a
- Status:
- Active
- Beds:
- n/a
- Lot size:
- 1.61 Acres
- Baths:
- MLS#:
- 1660260
ADDITIONAL INFORMATION
Level building lot. Zoned Mixed Density Residential. Zoned primarily for single-family and two-family dwellings. Schools, personal care home and recreation are permissible. Other conditional uses and special exceptions possible. Taxes are estimated.
- Type:
- Single Family
- Sq.Ft.:
- 1,200
- Status:
- Active
- Beds:
- 4
- Lot size:
- 1.07 Acres
- Year built:
- 1988
- Baths:
- 2.00
- MLS#:
- 1659106
ADDITIONAL INFORMATION
Remarkable log cabin tucked away down a long gravel driveway secluded in the countryside of Wayne Twp. Offer privacy at every corner this home boosts a wooded backdrop as your own private oasis. Enjoy those warn summer evenings on the expansive back deck overlooking nature and spy the abundance of wildlife that crosses through the path of the rear yard. Cuddle up in the colder evenings by the stone fireplace in the living room or entertain your guests in the rustic kitchen accented with granite countertops, rustic open shelving and center island. In the lower level you will enjoy an additional 2 bedrooms, second full bath with rainfall shower system, full wet bar and game room the walks out to the side yard. Roof, windows, furnace & electrical installed in 2024. HSA Warranty
$180,000
328 Hazel Ave Ellwood City, PA 16117
- Type:
- Single Family
- Sq.Ft.:
- 1,602
- Status:
- Active
- Beds:
- 3
- Lot size:
- 0.17 Acres
- Year built:
- 1916
- Baths:
- 2.00
- MLS#:
- 1658815
ADDITIONAL INFORMATION
Prepare to fall in love with this home! Walking in the front door, you will be captivated by the large living room, complete with a separate reading nook giving you plenty of space. The dining room is the showcase of the house, with the copper-like ceiling accents providing the perfect ambience. There is also a bedroom and full bathroom on the first floor, making this home perfect for those who are looking for a home without steps. The large kitchen provides plenty of natural light, as well as the entrance to the backyard. Upstairs, you will find 2 good sized bedrooms and a full bathroom with a great skylight. The backyard provides the perfect oasis from day to day life, making this the perfect spot to relax in. The large garage also features a finished upstairs area with 3 rooms, making it to the perfect man-cave area or a potential guest house. This home has been well maintained, with a brand new furnace and AC.
$299,990
177 Ren-lee Ellwood City, PA 16117
- Type:
- Single Family
- Sq.Ft.:
- n/a
- Status:
- Active
- Beds:
- 4
- Lot size:
- 0.14 Acres
- Year built:
- 1971
- Baths:
- 2.00
- MLS#:
- 1657309
ADDITIONAL INFORMATION
Welcome Home! 177 Ren-Lee is an open floor plan, multi-level home on a double lot, completely updated to meet modern standards. The master suite includes a brand new full bath, providing a private retreat. The kitchen features stainless steel appliances, ideal for culinary enthusiasts. Enjoy the convenience of an attached two-car garage. The finished walk-out game room, complete with a wet bar, is perfect for entertaining guests. Located in Wayne Township, this home boasts 4 bedrooms and a spacious living room with a wood burning fireplace. With ample storage throughout, this property offers both functionality and elegance, making it a perfect choice for those seeking comfort and style in a more private location. "Far enough out of town, yet close enough to everything"

The data relating to real estate for sale on this web site comes in part from the IDX Program of the West Penn MLS. IDX information is provided exclusively for consumers' personal, non-commercial use and may not be used for any purpose other than to identify prospective properties consumers may be interested in purchasing. Copyright 2024 West Penn Multi-List™. All rights reserved.
Ellwood City Real Estate
The median home value in Ellwood City, PA is $149,000. This is higher than the county median home value of $132,800. The national median home value is $338,100. The average price of homes sold in Ellwood City, PA is $149,000. Approximately 60.94% of Ellwood City homes are owned, compared to 28.42% rented, while 10.63% are vacant. Ellwood City real estate listings include condos, townhomes, and single family homes for sale. Commercial properties are also available. If you see a property you’re interested in, contact a Ellwood City real estate agent to arrange a tour today!
Ellwood City, Pennsylvania has a population of 7,555. Ellwood City is less family-centric than the surrounding county with 21.86% of the households containing married families with children. The county average for households married with children is 23.97%.
The median household income in Ellwood City, Pennsylvania is $53,317. The median household income for the surrounding county is $53,106 compared to the national median of $69,021. The median age of people living in Ellwood City is 44.4 years.
Ellwood City Weather
The average high temperature in July is 83.1 degrees, with an average low temperature in January of 19.7 degrees. The average rainfall is approximately 38.2 inches per year, with 18.1 inches of snow per year.
