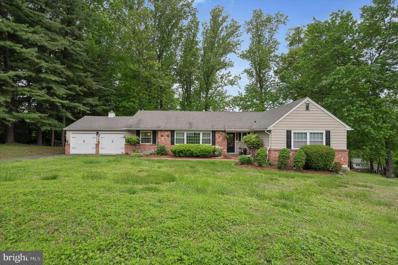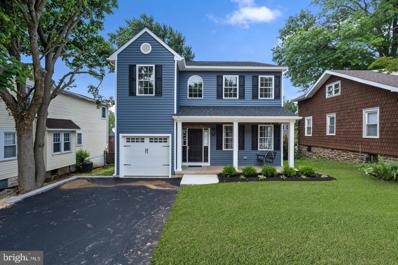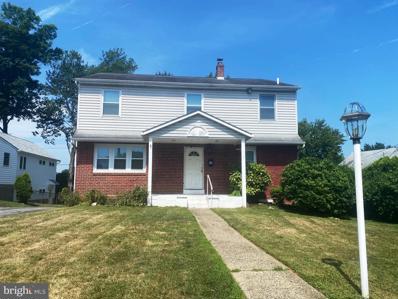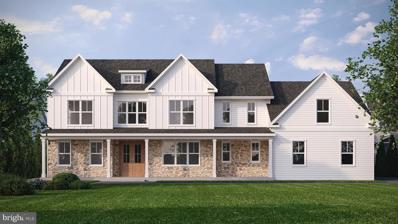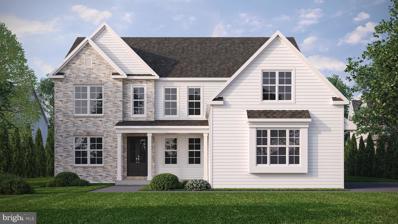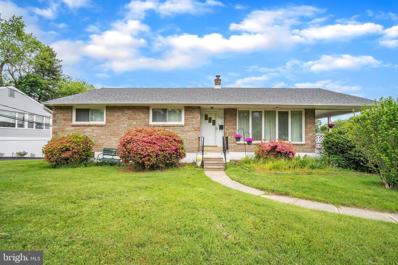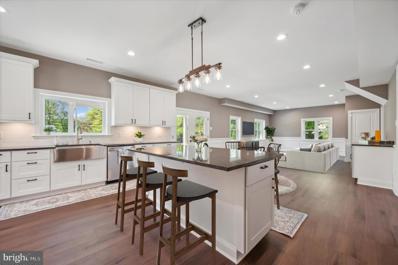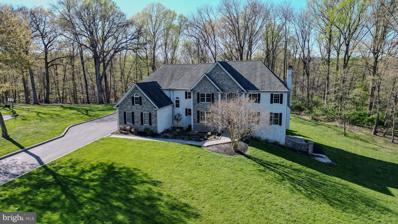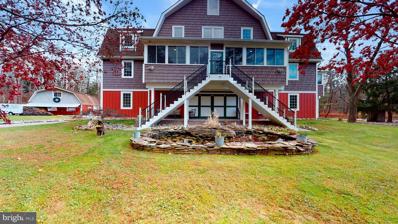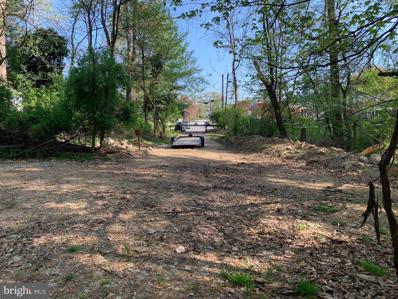Broomall PA Homes for Rent
$699,000
206 Fawnhill Road Broomall, PA 19008
- Type:
- Single Family
- Sq.Ft.:
- 1,876
- Status:
- Active
- Beds:
- 3
- Lot size:
- 0.55 Acres
- Year built:
- 1968
- Baths:
- 3.00
- MLS#:
- PADE2072266
- Subdivision:
- Foxcroft
ADDITIONAL INFORMATION
Looking for 1-Story Living with NO STEPS? Your search is over! Welcome to 206 Fawnhill Rd in the highly sought-after section of Broomall with very low taxes. Pulling down the driveway, park in the 2-car garage and enter directly into the spacious mudroom. The impressive, recently remodeled kitchen is located directly off the mudroom and features a large center island with sprawling views of the back of the property from the kitchen sink window. Just off the kitchen is the perfectly situated family room with a fireplace, custom built bookshelves and a sliding door leading you to the large deck in the back of the home. The front of the home features a formal dining room and formal living room with ample closet space. The 3 spacious bedrooms and 2 full bathrooms on the main level offer lots of natural light. The finished basement includes added living space and another bathroom. The back of the home in the basement includes ample storage and a work space with an outside entrance.
$700,000
141 Morton Avenue Broomall, PA 19008
- Type:
- Single Family
- Sq.Ft.:
- n/a
- Status:
- Active
- Beds:
- 4
- Year built:
- 2024
- Baths:
- 3.00
- MLS#:
- PADE2072316
- Subdivision:
- None Available
ADDITIONAL INFORMATION
Yes, You read that right! Affordable New construction in Broomall! Construction is ready for walkthrough tours! This home offers 2,284 sq ft of living space. 4 bedrooms , 2.5 baths, 9 ft ceilings on the first floor, recessed lighting. A Custom kitchen with Wolf Dartmouth Cabinetry, Granite countertops, a large farm sink, stainless steel appliances, and a large center island. A family room directly off of the kitchen with a gas fireplace. Custom flooring throughout. A second floor laundry room. Custom tile in both full bathrooms. 1 car attached garage. A covered front porch, and a large 12 x 19'6" rear deck built with blind fasteners for a beautiful finished look. This home also boasts 200 Amp electric, A fire suppression system and a 30 year shingled roof. All of this within walking distance to the elementary school, or shopping and dining at Lawrence Park Shopping center. Easy access to major routes and in the highly desired Marple Newtown School District. * The home pictured is a similar build by this builder in 2023 and NOT the actual home. **For a Very LIMITED time, the builder may allow some selections. Home is now built and pictures will be available soon!
$564,900
14 Ann Road Broomall, PA 19008
- Type:
- Single Family
- Sq.Ft.:
- 2,100
- Status:
- Active
- Beds:
- 4
- Lot size:
- 0.21 Acres
- Year built:
- 1948
- Baths:
- 4.00
- MLS#:
- PADE2072292
- Subdivision:
- None Available
ADDITIONAL INFORMATION
GREAT PRICE!! Rarely offered large and updated home in a beautiful location in Broomall! First floor has large living room followed by a family room with exit to large rear deck overlooking the deep peaceful rear yard. A flex room with its own powder room (can be used as an office or bedroom), full bathroom and updated kitchen complete the first floor. Second floor has 3 bedrooms and 2 full bathrooms. Master suite has large dressing room/walk in closet and a beautifully updated master bathroom. Unfinished basement. One car garage, large deck, deep rear yard and great location - all offered at an unbeatable price! Schedule your showing today, this is a great home!
- Type:
- Single Family
- Sq.Ft.:
- 4,315
- Status:
- Active
- Beds:
- 4
- Lot size:
- 0.53 Acres
- Baths:
- 4.00
- MLS#:
- PADE2070274
- Subdivision:
- None Available
ADDITIONAL INFORMATION
The gracious Hamilton floor plan will leave you wanting for nothing. Whether entering the home via the inviting covered front porch entry, or the expansive three car garage, the Hamilton makes an immediate positive first impression. A two-story foyer greets those arriving through the front door, flanked by a spacious office and formal dining room on each side. Entry from the garage leads to an enviable Mud Room, with countless customization opportunities. Head into the generously sized kitchen, which may be customized to perfectly suit your familyâs cooking and gathering needs. The kitchen unfolds to a breakfast room and optional patio, introducing natural light and additional space for more casual dining. The Hamiltonâs open floor plan will beckon you to relax in the Great Room by a cozy fireplace. An additional Flex/Media room ensures respite from the open floor plan when life calls for a closed door. A Butlerâs Pantry adjoining the kitchen to the formal dining room, plus a large kitchen pantry, provides exceptional storage space. Walk in closets abound, on the first and second floors of the Hamilton. Upstairs, the Primary Bedroom plus three additional bedrooms, afford plenty of sleeping space. Should four bedrooms not fulfill your needs, there are options to add additional bedrooms throughout this home, including the potential for a first-floor guest suite. The Hamilton is a home with plenty of space for everyone to easily congregate, but also where a quiet corner is always nearby. The Hamilton on Lot 8 provides a prime cul-de-sac location and walkout basement. Available in three elevations: The Heritage, The Farmhouse, and The Manor; with multiple exterior options available for each elevation. Homes are âto-be- builtâ. Inquire with sales agent regarding the purchase and build process. Gibson Court is ideally located within minutes of shopping and dining, award-winning schools, and convenient highway access. Equal Housing opportunity. GPS: 2785 Old Cedar Grove Rd, Broomall, 19008.
- Type:
- Single Family
- Sq.Ft.:
- 3,728
- Status:
- Active
- Beds:
- 4
- Lot size:
- 0.89 Acres
- Baths:
- 4.00
- MLS#:
- PADE2070234
- Subdivision:
- None Available
ADDITIONAL INFORMATION
The Monroe III provides a flexible floor plan to accommodate your familyâs needs now, and years from now. Coupled with a side loading three car garage and charming covered front porch, the Monroe IIIâs exterior hints at the generously proportioned interior. Merging the modern appeal of a kitchen that opens to a Great Room, with the traditional appeal of a formal dining room and study, the Monroe III checks all of the boxes. Flexible spaces offer opportunities to adapt the floor plan to suit your way of life and give new meaning to âforever homeâ. Four second floor bedrooms are standard, but up to six may be accommodated, including the option for âfirst floor livingâ, or two Primary Suites. With no shortage of bathrooms, and abundant closet space, there is room for everyone and everything. The prime cul-de-sac location, large lot size, and walkout basement make Lot 7 one of the most desirable locations within this new home community. Available in three elevations: The Heritage, The Farmhouse, and The Manor; with multiple exterior options available for each elevation. Homes are âto-be- builtâ. Inquire with sales agent regarding the purchase and build process. Gibson Court is ideally located within minutes of shopping and dining, award-winning schools, and convenient highway access. Equal Housing opportunity. GPS: 2785 Old Cedar Grove Rd, Broomall, 19008.
$574,900
2027 S Park Way Broomall, PA 19008
- Type:
- Single Family
- Sq.Ft.:
- 1,490
- Status:
- Active
- Beds:
- 3
- Lot size:
- 0.27 Acres
- Year built:
- 1955
- Baths:
- 3.00
- MLS#:
- PADE2067564
- Subdivision:
- Marple
ADDITIONAL INFORMATION
Welcome to your dream home nestled in the heart of Broomall, PA, near the tranquil green space and walking trail at Veterans Memorial Park, also known as Broomall Rotary Field! This meticulously renovated residence boasts 3 bedrooms and 3 bathrooms, offering the perfect blend of modern luxury and timeless charm. Step inside to discover a brand-new roof ensuring peace of mind for years to come. The renovated kitchen is a chef's delight, featuring sleek countertops, stainless steel appliances, and ample cabinet space for all your culinary adventures. Imagine relaxing or entertaining in the newly constructed patio area, where you can soak in the sunshine and enjoy al fresco dining with loved ones. Enjoy a neighborhood bike ride or stroll through the residential streets, with easy access to convenient shopping and highway access. Located in the desirable Broomall neighborhood, find parks, schools, wellness and dining just minutes from home. Don't miss your chance to own this exquisite property â schedule a showing today and make it your new address!
- Type:
- Single Family
- Sq.Ft.:
- 3,350
- Status:
- Active
- Beds:
- 4
- Lot size:
- 0.49 Acres
- Year built:
- 1954
- Baths:
- 3.00
- MLS#:
- PADE2066254
- Subdivision:
- None Available
ADDITIONAL INFORMATION
Welcome to 2235 Windsor Circle, where modern luxury meets classic charm in the heart of Marple Newtown School District. This home was meticulously rebuilt and second floor added. New Plumbing, New Electric, New HVAC, New Windows, New Doors, New Flooring, New Bathrooms, New Kitchen, New Roof, New Covered Patio and much more! This single-family home boasts 4 bedrooms and 3 full bathrooms, offering a perfect blend of space and functionality. Immediately welcomed by the built-in front flower bed leading to the front entrance. Step into the expansive living room, a blank slate to create an inviting retreat for relaxation and entertainment. As you enter, you're greeted by room's spaciousness, accentuated by the warm glow of natural light filtering through the windows. A conveniently located coat closet stands ready to keep outerwear neatly organized, ensuring a clutter-free space. The gourmet kitchen is equipped with stainless steel appliances, an abundance of storage offered by the many cabinets, the stunning granite countertop that stretches across the room, and a generous island with seating for six or more, perfect for casual dining, gathering with family and friends, or simply enjoying a quick bite on the go. Whether whipping up a gourmet feast or simply brewing your morning coffee, this kitchen provides a central hub where memories are made. Just off the side of the kitchen is a side entrance with cozy mudroom space. The kitchen seamlessly transitions into the dining area and family room, creating a spacious and welcoming environment perfect for entertaining family and friends. The dining area is equipped with a bar space featuring granite countertops and a beverage fridge. Just off the dining area is the slider to the covered back patio. Entire first floor has 9ft ceilings adding to the grandeur of the main level. Completing the main level, a luxurious full bathroom and main floor bedroom or office. Upstairs, is a spacious primary suite with a dreamy walk-in closet offering ample storage space for all your wardrobe essentials. The primary bathroom boasts floor-to-ceiling tile in the shower, creating a sleek and modern aesthetic. An oversized vanity provides plenty of room for your morning routine, while a linen closet ensures that towels and toiletries are always within reach. Two additional bedrooms, each featuring spacious walk-in closets. The hall bathroom features beautiful tilework adorning the tub shower and shelving, providing the perfect spot for storing bath essentials. Upstairs also offers a second large family room. This family room is flexible space and could be converted into an additional bedroom to suit your needs. Three huge hall closets provide even more storage options, ensuring that every inch of space is maximized for your convenience. The laundry room with sink completes the upper level. Step outside onto the stunning covered back patio and prepare to be captivated by the wooded view. An enormous brick fire pit adds to the allure of the outdoor space, creating a cozy atmosphere that's perfect for enjoying the beauty of nature all year round. Whether you're hosting a summer barbecue, gathering around the fire pit on a crisp autumn evening, or simply savoring a quiet moment in the serenity of your backyard oasis, the covered back patio is the perfect place to make memories that last a lifetime. Welcome home to a life of luxury and comfort, where every detail has been thoughtfully designed to enhance your everyday living experience. This home has amazing natural light and a flexible floor plan. LOCATION, LOCATION, LOCATION! Not far from RT 3 & RT 476 for an easy commute. Minutes to all the shops, dining, and enjoyment at Ellis Preserve. Close by to Paxon Hollow Country Club, Kent Park, Rose Tree Woods Swim Club, Lawrence Park Shopping Center, and much more. Make an appointment today. Home is where your story begins!
$1,325,000
232 Foxcroft Road Broomall, PA 19008
- Type:
- Single Family
- Sq.Ft.:
- 8,616
- Status:
- Active
- Beds:
- 5
- Lot size:
- 0.78 Acres
- Year built:
- 2007
- Baths:
- 5.00
- MLS#:
- PADE2065714
- Subdivision:
- Marple
ADDITIONAL INFORMATION
Introducing 232 Foxcroft Road, an unparalleled custom-built estate offering high-end upgrades and finishes that are unparalleled to any other home on the market! This magnificent 8,616 sqft home has custom mill work throughout, rich mahogany wood floors, a true gourmet kitchen any culinary enthusiast would approve of, and heated floors in many of the rooms! You guests will be impressed from the minute they walk down the flagstone patio through the double door entry into a stunning foyer making you instantly feel right at home. The interior showcases exquisite craftsmanship, including custom millwork, rich mahogany wood floors, and modern wainscoting throughout the home. The main level boasts an elegant living room with a focal gas fireplace, marble surround, and sliding pocket doors leading to a versatile bonus room, perfect for a private office or spacious exercise area. Wide arched doorways allow for a seamless open concept from the elegant living and dining rooms enhanced with stacked crown molding and a tray ceiling that heightens the room that sits to each side of the foyer. Entertaining in style , a butlerâs pantry is situated just between the dining room and kitchen boasting a mini refrigerator, a GE Monogram wine cooler, exquisite granite countertop, and small sink. Enjoy the luxury of a sprawling open concept between the family room, kitchen, and morning room separated by a small partition wall with stately pillars. The floor to ceiling windows off the family room takes center stage framing the serene outdoor views of the flagstone patio in the back and tall trees that border the property. Built to entertain, the gourmet kitchen is equipped with top-of-the-line Dacor appliances including a double wall oven, an electric cooktop, a SubZero refrigerator, and rich custom cherry cabinetry offering endless storage space. The countertop surfaces are a unique granite that flows into a massive center island that comfortably seats 4 with a stainless farmhouse sink and trendy pendant lighting. An additional space off the kitchen is perfect for an arts & craft room or to be utilized for a catering staff to prepare food when hosting gatherings! Framed by transom and sidelight window accents, the adjacent morning room is the perfect place to take in the panoramic views of the private surroundings as well as giving access to the back patio. Ascend the upper level by way of the formal front staircase that passes by a magnificent stained glass palladian window, or the relaxed back staircase off the kitchen. Ascend the grand staircase to discover 5 large bedrooms starting in the ownerâs suite large enough for a sitting area, and an elegant en suite bath is finished with a claw foot tub, huge shower with dual shower heads, heated floors, and a door to access the idyllic veranda overlooking the backyard. All the additional bedrooms are large in size and the 2nd suite features an attached private bath. Although the walk-out lower level is unfinished, it is massive in size and has all the potential to build the recreation room you have always dreamed of with ample space for an additional bedroom and a bathroom if desired with rough-in plumbing already in place and the luxury of heated floors. The half finished basement with over 2,000 sq ft has a tall ceiling and with so much potential. Additional noteworthy features of this fantastic home include heated flooring in the kitchen, primary bath, basement and garage, a surround sound speaker system throughout the home, 4 ring cameras, 3 zoned central air systems, 9 zoned gas hot water baseboard heating, a full walk-up attic, central vacuum and so much more! Situated in an incredibly convenient location in Marple Township is alongside the main line and the Blue Route. Easy access to I-95, Philadelphia airport, top colleges, top universities, top private schoolsâ top hospitals and a simple commute into Philadelphia and New Jersey Shore. Comes with home warranty.
$2,150,000
901 Crum Creek Broomall, PA 19008
- Type:
- Single Family
- Sq.Ft.:
- 7,256
- Status:
- Active
- Beds:
- 6
- Lot size:
- 2.61 Acres
- Year built:
- 2018
- Baths:
- 8.00
- MLS#:
- PADE2063464
- Subdivision:
- None Available
ADDITIONAL INFORMATION
A unique and versatile home awaits the new owner. Nestled on over 2.5 acres of manicured land this home provides everything anyone would possibly need and more. Built new in 2018 this home features 6 spacious bedrooms - all with fantastic views and their own private bathrooms. (All are handicapped accessible). The first floor is built with 10" reinforced cement walls and features a spacious 4+ car garage, an entry/mud room with built-in cubbies, a recreation room, a full bathroom and mechanical room all equipped with radiant heated floors. As you ride the personal elevator to the second floor you will be transported to an open concept family room kitchen combo that opens to a back porch with beautiful views. You will love the amazing "chef's kitchen " boasting an expansive island and high end appliances to include a 6 burner stainless steel commercial gas range, steam oven, double dishwasher, trash compactor, prep and farm sink. The second floor is equipped with a primary suite that includes its own walk in closet with built ins, a private enclosed porch and a spa like bathroom. An in-law suite flanks the other side of the house equipped with its own living room, walk in closet and bathroom. The front entrance has another porch that overlooks an 18th century farmhouse. A powder room and laundry complete this level. As you continue to the third floor you're taken into what could be a home for a whole other family or a multi generational one. There are 2 additional primary suites and Jack-n-Jill bedrooms connected by a bath, a kitchenette and a spacious living area. This floor also features its own laundry facilities and computer work stations. These 2 primary suites have some of the best views in Broomall. Continue to the 4th level where the current owner foresees a game room and a saloon w/powder room, but, the possibilities are endless. Two exterior patios finish off the main home but the fun does not stop there. For entertainment purposes this property boasts a rickety bridge, a treehouse, a creek for swimming and fishing, a pavilion for hosting, a bonfire pit with abundant seating for those fall and summer nights, a brick barbecue/smoker for all your outdoor cooking needs and even an outhouse for your guest's convenience. On the other side of the property you have an exterior garage with an oversized garage door for all your mechanical needs and plenty of storage. Above the garage is a studio apartment with a kitchenette and full bathroom. That's not all this property features. Start your day with fresh eggs courtesy of Henrietta and the girls from the chicken coop! Beyond the outbuilding is a large level field which has been used for baseball, football and even as a dirtbike track complete with jumps and burns so get ready to allow your imagination to go wild. Extras include: a new well, a greenhouse, a whole house generator, Koi pond, central vac and fully fenced in with 3 entry gates This is a contractors home built with above standard construction throughout. Fully insulated and energy efficient. 5 minutes to the Blue Route, shopping, restaurants and less than 20 minutes to the PHL Airport. Too many other features to mention. Get ready to be "wowed"!
$1,500,000
L:415 Cedar Grove Road Broomall, PA 19008
- Type:
- Land
- Sq.Ft.:
- n/a
- Status:
- Active
- Beds:
- n/a
- Lot size:
- 29 Acres
- Baths:
- MLS#:
- PADE2037990
- Subdivision:
- Rose Tree Woods
ADDITIONAL INFORMATION
One of the last larger parcels of ground with nearly 30 acres of wooded ground in the heart of Marple Township, and the possibility of another 7 acres with existing house. Located off GlenSpring Road and Netherington Road, consisting of 4 different parcels, the ground is undeveloped and unimproved. Sewer line runs through the property. Appointment required to walk the ground, please call to schedule prior to going. Priced to sell. 2201 Glenspring Lane has the additional 7 acres with a 4400 square foot house listed for sale, SEE MLS # PADE2029950 . Seller is willing to extend settlement until written unappealable approval by all state, local and township agencies.
© BRIGHT, All Rights Reserved - The data relating to real estate for sale on this website appears in part through the BRIGHT Internet Data Exchange program, a voluntary cooperative exchange of property listing data between licensed real estate brokerage firms in which Xome Inc. participates, and is provided by BRIGHT through a licensing agreement. Some real estate firms do not participate in IDX and their listings do not appear on this website. Some properties listed with participating firms do not appear on this website at the request of the seller. The information provided by this website is for the personal, non-commercial use of consumers and may not be used for any purpose other than to identify prospective properties consumers may be interested in purchasing. Some properties which appear for sale on this website may no longer be available because they are under contract, have Closed or are no longer being offered for sale. Home sale information is not to be construed as an appraisal and may not be used as such for any purpose. BRIGHT MLS is a provider of home sale information and has compiled content from various sources. Some properties represented may not have actually sold due to reporting errors.
Broomall Real Estate
The median home value in Broomall, PA is $544,000. This is higher than the county median home value of $210,900. The national median home value is $219,700. The average price of homes sold in Broomall, PA is $544,000. Approximately 79.91% of Broomall homes are owned, compared to 16.62% rented, while 3.48% are vacant. Broomall real estate listings include condos, townhomes, and single family homes for sale. Commercial properties are also available. If you see a property you’re interested in, contact a Broomall real estate agent to arrange a tour today!
Broomall, Pennsylvania has a population of 10,883. Broomall is more family-centric than the surrounding county with 34.33% of the households containing married families with children. The county average for households married with children is 31.92%.
The median household income in Broomall, Pennsylvania is $84,607. The median household income for the surrounding county is $69,839 compared to the national median of $57,652. The median age of people living in Broomall is 46.4 years.
Broomall Weather
The average high temperature in July is 87.2 degrees, with an average low temperature in January of 25.4 degrees. The average rainfall is approximately 46 inches per year, with 16.3 inches of snow per year.
