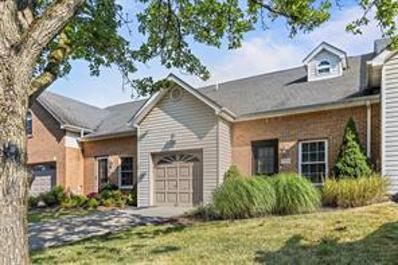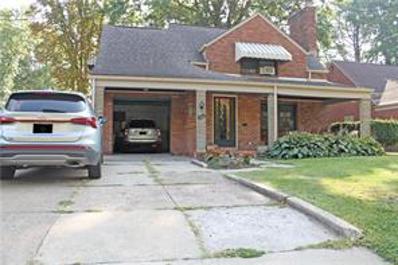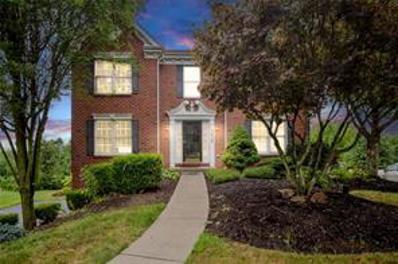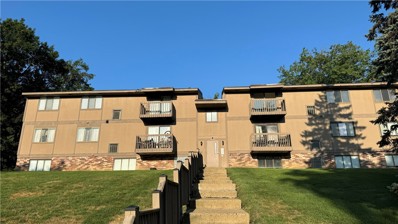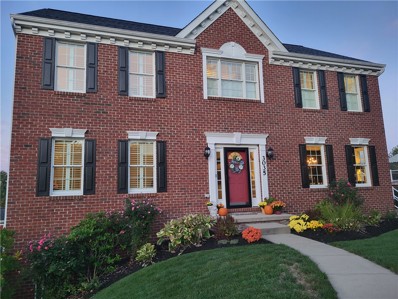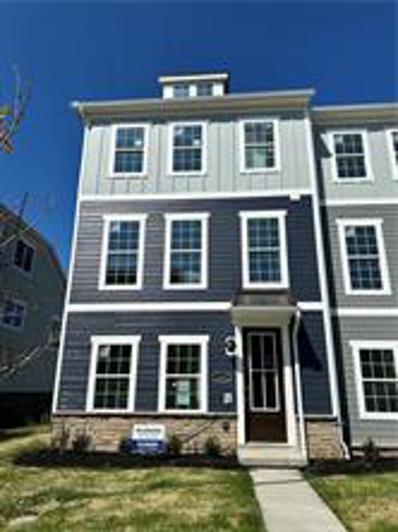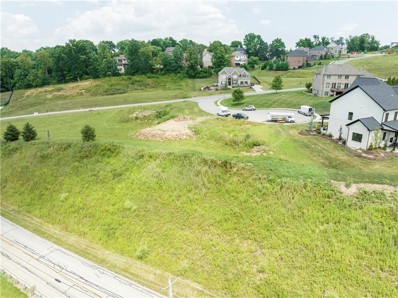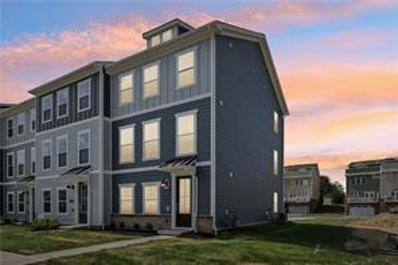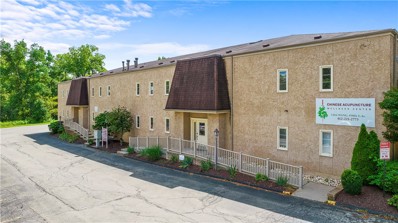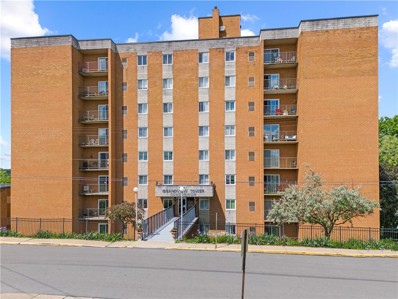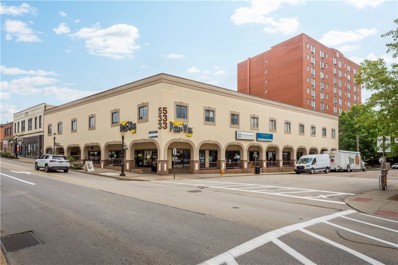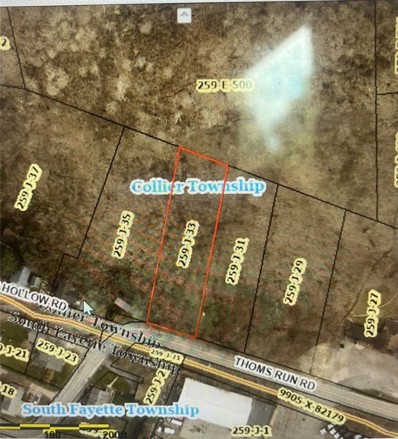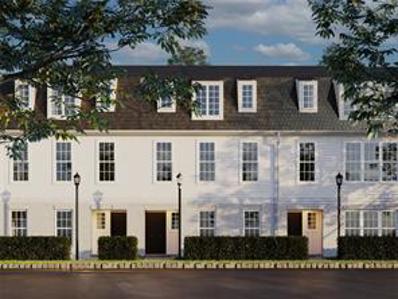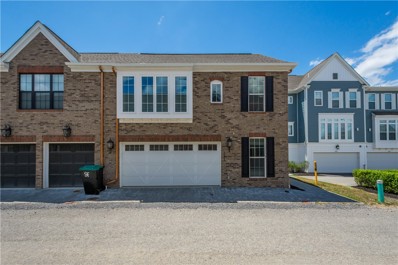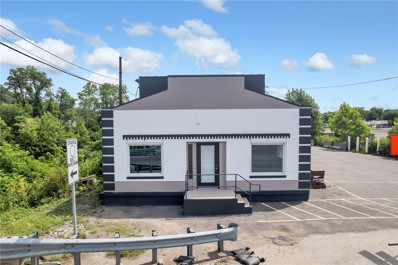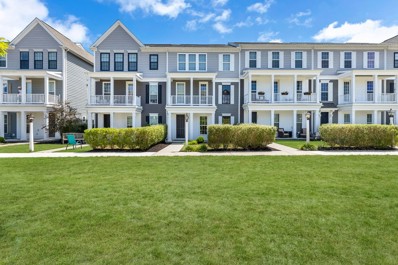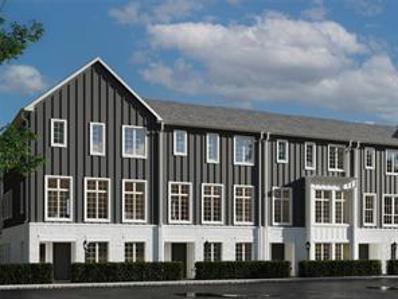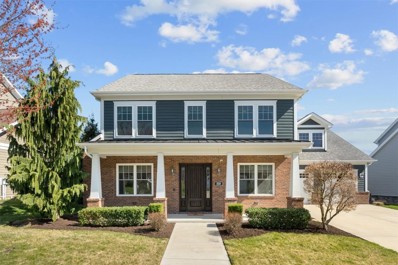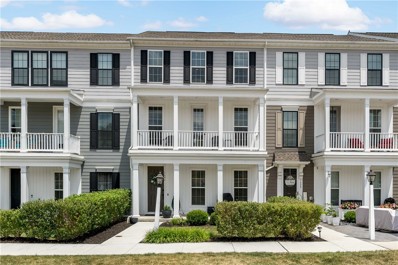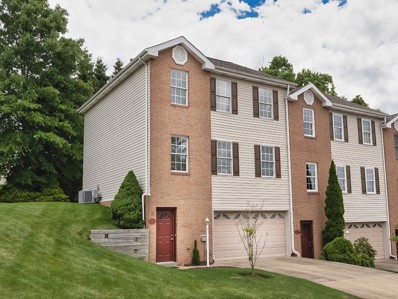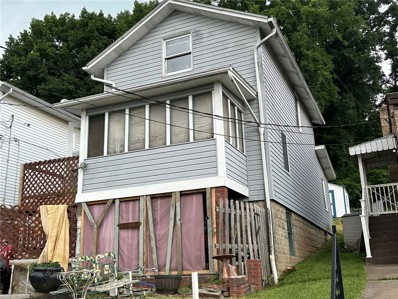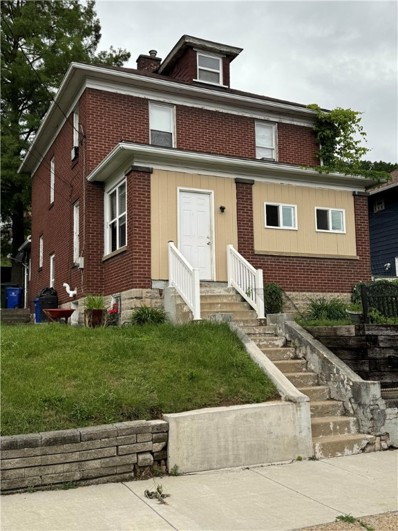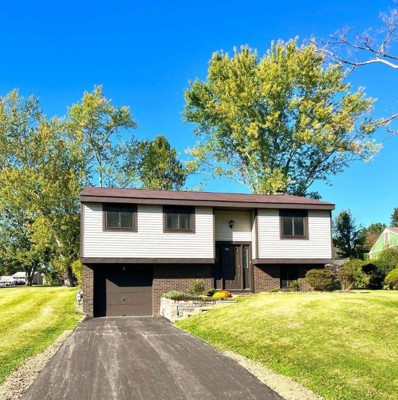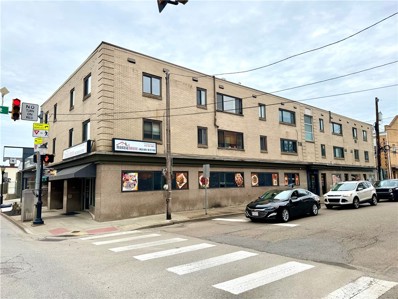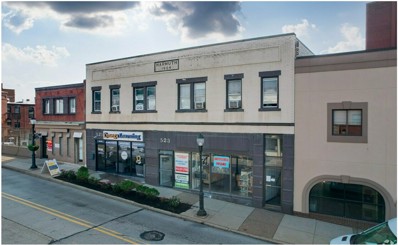Bridgeville PA Homes for Rent
- Type:
- Townhouse
- Sq.Ft.:
- 1,681
- Status:
- Active
- Beds:
- 2
- Lot size:
- 0.13 Acres
- Year built:
- 1995
- Baths:
- 2.00
- MLS#:
- 1669206
- Subdivision:
- Hickory On The Green
ADDITIONAL INFORMATION
Bright and Spacious Townhome, recently updated with fresh paint and brand new luxury vinyl tile flooring on the entire first floor. This is a well-cared for and gently lived in townhome and has only had one owner. Pet free and smoke free. Timeless white kitchen with recently upgraded stainless steel appliances and brand new sliding glass door that leads out to the deck backing to gorgeous woods and the prestigious Hickory Heights golf course views. Imagine the possibilities in the unfinished basement that is approximately 880 sq feet (huge) and plumbed for a full bathroom. Basement also has a walk out to the lawn. The home has a main level Owner’s suite, a breakfast nook in the Kitchen, large rooms, Family Room/Loft 2nd Level overlooks Livingroom. HOA covers roof, painting of garage and front doors, grass cutting, landscaping and maintenance of common areas. HVAC and hot water tank are approximately 5 y/o.
- Type:
- Single Family
- Sq.Ft.:
- 1,435
- Status:
- Active
- Beds:
- 3
- Lot size:
- 0.3 Acres
- Year built:
- 1976
- Baths:
- 2.00
- MLS#:
- 1667860
ADDITIONAL INFORMATION
LOCATION, LOCATION, LOCATION!! CLOSE TO I-79 SOUTH, ROUTE 19, ACROSS THE STREET FROM PARK!! CAN WALK EVERYWHERE! HUGE ROOMS SIZES & HIGH CEILINGS!! UPDATED THROUGHOUT KITCHEN, BATHROOMS! CHARTIERS VALLEY SCHOOL DISTRICT! FINISHED BASEMENT, FLAT FENCED IN BACK YARD!! MOVE IN CONDITION. HUGE EAT IN KITCHEN! 2 WOOD BURNING FIREPLACES, FINISHED GAME ROOM (BASEMENT) BEAUTIFUL HARDWOOD FLOORING!
- Type:
- Single Family
- Sq.Ft.:
- 2,138
- Status:
- Active
- Beds:
- 4
- Lot size:
- 1.11 Acres
- Year built:
- 2007
- Baths:
- 4.00
- MLS#:
- 1668745
- Subdivision:
- Willowbrook
ADDITIONAL INFORMATION
This stunning Colonial home boasts hardwood floors and elegant crown molding throughout. The spacious kitchen features an island, and the adjacent morning room offers a bright, cheerful space to start your day. Upstairs, you'll find four spacious bedrooms with ample storage, providing comfort and convenience for the whole family. The finished lower level offers additional living space, perfect for a family room or home office. Step outside to a great deck with an awning, ideal for relaxing and enjoying the private wooded view. The home comes equipped with a security system and a sprinkler system, along with numerous upgrades. With its neutral decor, this home is truly move-in ready. Ideally located near I-79, Southpointe, shopping, dining, and the South Fayette schools.
- Type:
- Condo
- Sq.Ft.:
- 920
- Status:
- Active
- Beds:
- 2
- Lot size:
- 0.01 Acres
- Year built:
- 1979
- Baths:
- 1.00
- MLS#:
- 1668624
- Subdivision:
- Hunting Ridge
ADDITIONAL INFORMATION
Located in the highly sought-after Hunting Ridge community within the South Fayette School District, this top-floor 2-bedroom, 1-bath condo offers comfortable and stylish living. The large windows and sliding doors fill the bedrooms and living room with abundant natural sunlight. The open-concept living and dining areas provide a spacious setting, perfect for entertaining family and friends. The HOA fees cover outdoor maintenance, trash removal, and access to a variety of amenities, including a pool, trails, pavilion, sports courts, playgrounds, and fields.
- Type:
- Single Family
- Sq.Ft.:
- 2,516
- Status:
- Active
- Beds:
- 4
- Lot size:
- 1.23 Acres
- Year built:
- 2007
- Baths:
- 4.00
- MLS#:
- 1667911
ADDITIONAL INFORMATION
9ft Ceilings on 1st floor laundry with utility sink and extra refrigerator. Newer custom kitchen with cabinets to ceiling, Butlers Pantry high end appliances- Thermador double ovens, Induction cooktop, Sharp Microwave drawer. Custom cabinetry dressing room in owners suite 12X11. Coffered ceiling and built-in bookcases in Family Room. Many other moldings added throughout the house. Hardwood floors, newer carpeting throughout, custom master vanity, Quartz counters added to all bathrooms. Wood Plantation shutters added throughout. Freshly painted 23X15 deck with pergola, built-in grill with outdoor cabinets and granite counter tops. Over-sized garage with lots of storage. Storage shed 12X12 for lawn care items, and more. Treed back that extends to creek bed, beautiful sun sets. Neighborhood has all cul-de-sac streets, wide-lots, tree lined streets. Great location Fairview Park, Boyce-Mayview Rec Center, Montour Tail, Over the Bar, South Hills Village, and South Fayette's Boom Town.
- Type:
- Townhouse
- Sq.Ft.:
- 1,750
- Status:
- Active
- Beds:
- 4
- Lot size:
- 0.11 Acres
- Year built:
- 2024
- Baths:
- 4.00
- MLS#:
- 1667295
- Subdivision:
- Newbury Highlands
ADDITIONAL INFORMATION
This spacious 3-story townhome provides plenty of room to grow with 4 bedrooms, 3.5 bathrooms, and 1,752 square feet. When you first enter the home, a lower-level bedroom and full bath are perfect for a guestroom, home gym, or office. On the main level, you will find a modern, open floorplan that can be arranged however you see fit! Upgraded kitchen cabinets and island, quartz countertops, all your kitchen appliances, and washer/dryer make this a perfect move-in ready home! Three bedrooms on the upper level provide what you need, where you need it. A large owner’s bedroom features an adjoined bathroom that will make getting ready in the morning a dream. Plus, the walk-in closet will feel like you now have the space you’ve always wanted in your bedroom. Enjoy a double bowl vanity with a tiled, oversized shower. The other two bedrooms will be perfect for kids room, grown visiting children, guest room, gym, or home office.
- Type:
- Other
- Sq.Ft.:
- n/a
- Status:
- Active
- Beds:
- n/a
- Lot size:
- 0.4 Acres
- Baths:
- MLS#:
- 1667255
ADDITIONAL INFORMATION
New construction in Upper St. Clair. Cul-de-sac lot in the Fair Acres plan. Design and build your custom floor plan with Costa Homebuilders. Fair Acres is a short walk to Hays Park. Convenient access to Montour Trail, shopping, entertainment, and major highways.
- Type:
- Townhouse
- Sq.Ft.:
- 1,760
- Status:
- Active
- Beds:
- 4
- Lot size:
- 0.15 Acres
- Year built:
- 2024
- Baths:
- 4.00
- MLS#:
- 1667274
- Subdivision:
- Newbury Highlands
ADDITIONAL INFORMATION
This spacious 3-story townhome provides plenty of room to grow with 4 bedrooms, 3.5 bathrooms, and 1,760 square feet. When you first enter the home, a lower-level bedroom and full bath are perfect for a guestroom, home gym, or office. On the main level, you will find a modern, open floorplan that can be arranged however you see fit! Upgraded kitchen cabinets and island, quartz countertops, all your kitchen appliances, and washer/dryer make this a perfect move-in ready home! Three bedrooms on the upper level provide what you need, where you need it. A large owner’s bedroom features an adjoined bathroom that will make getting ready in the morning a dream. Plus, the walk-in closet will feel like you now have the space you’ve always wanted in your bedroom. Enjoy a double bowl vanity with a tiled, oversized shower. The other two bedrooms will be perfect for kids room,guest room, gym, or home office.
$1,150,000
1840 Mayview Road Bridgeville, PA 15017
- Type:
- Office
- Sq.Ft.:
- n/a
- Status:
- Active
- Beds:
- n/a
- Lot size:
- 0.66 Acres
- Baths:
- MLS#:
- 1666821
ADDITIONAL INFORMATION
Located in the heart of the bustling Pittsburgh market, and with an 8 CAP, the Mayview Professional Building offers an exceptional investment opportunity in the thriving Bridgeville area. With close proximity to South Hills Village, a prominent shopping center, and a variety of dining and entertainment options, this location is highly appealing to office and office building investors. The property also benefits from access to major roadways and the vibrant business community of Bridgeville, positioning it as a strategic asset for those seeking to capitalize on the dynamic commercial landscape of Pittsburgh. Embrace the potential for growth and success in this prime location within the Pittsburgh market.
- Type:
- Condo
- Sq.Ft.:
- 1,097
- Status:
- Active
- Beds:
- 2
- Year built:
- 1975
- Baths:
- 2.00
- MLS#:
- 1665922
ADDITIONAL INFORMATION
Modern 2-bedroom, 2-bathroom condo on the 10th floor offering a stunning view. This unit features a spacious living room that opens up to the dining area, ideal for entertaining guests. The master bathroom boasts a walk-in shower, while the second bathroom includes a tub. Recently installed new carpet and freshly painted walls create a fresh feel. Enjoy the convenience of a 2-year-old furnace and AC unit. The HOA fee covers electric, gas, water, sewage, and all exterior and common area maintenance, providing a hassle-free living experience. With public transportation at your doorstep and easy access to I-79, this condo is perfectly located just minutes away from a shopping center. Ideal for those seeking a comfortable and well-maintained living space with convenient amenities nearby. Schedule a showing today before it's gone!
- Type:
- Office
- Sq.Ft.:
- n/a
- Status:
- Active
- Beds:
- n/a
- Lot size:
- 0.09 Acres
- Baths:
- MLS#:
- 1665378
ADDITIONAL INFORMATION
- Type:
- Other
- Sq.Ft.:
- n/a
- Status:
- Active
- Beds:
- n/a
- Lot size:
- 0.51 Acres
- Baths:
- MLS#:
- 1665376
ADDITIONAL INFORMATION
- Type:
- Townhouse
- Sq.Ft.:
- 2,157
- Status:
- Active
- Beds:
- 3
- Lot size:
- 0.05 Acres
- Year built:
- 2024
- Baths:
- 3.00
- MLS#:
- 1664634
- Subdivision:
- Hastings
ADDITIONAL INFORMATION
This exclusive opportunity allows you to select one of the newly released townhomes in Hastings, conveniently close to the Crossroads & the Green. Enjoy 2,157 sq ft of living space featuring 3 bedrooms, 3 full baths, a finished lower level, and an attached 2-car garage. The stately exterior is complemented by a completely refreshed interior layout. A covered lower-level porch welcomes you into the entryway, which connects to a finished lounge & full bath, adding over 345 sq ft of space. Walk to the main floor to find a stylish kitchen with maple cabinetry finished in cool rye paint, an island in a grey, and matte black hardware. The kitchen offers window views through the tandem living & dining rooms. An expanded upper gallery on the top floor provides a nook for a desk or shelves and is near 2 bedrooms and a full bath just down the hall from the Primary Suite with dormer windows. Enjoy Recon Brewing, OTB Cafe, Salud Juicery, Mind Body Yoga + Barre, a 24/7 Athletic Club & SELAH Salon.
Open House:
Sunday, 11/10 11:00-1:00PM
- Type:
- Townhouse
- Sq.Ft.:
- 2,280
- Status:
- Active
- Beds:
- 3
- Lot size:
- 0.09 Acres
- Year built:
- 2023
- Baths:
- 3.00
- MLS#:
- 1663641
- Subdivision:
- Hastings
ADDITIONAL INFORMATION
Looking for new without the wait? This 1 year young Carriage Home in Weavers Village at Hastings is available NOW! The Chapman floorplan offers 2,280 sq ft of low maintenance first-floor living with 3 bedrooms, 2.5 bathrooms. This home is filled with natural light from an abundance of floor to ceiling windows. The kitchen has luxury finishes including dark cabinetry, quartz counters, tile backsplash, SS appliances, large island & walk-in Pantry. The adjacent Dining Area can accommodate a large table for hosting friends & family. The Great Room has a wall of windows & sliding doors that lead out to the private fenced in patio. The first-floor Owner's Retreat features a floor to ceiling tile shower & walk-in closet. A study, powder room & laundry room complete the main floor. The 2nd floor includes 2 additional bedrooms, full bath & storage room. Hastings is a walkable community with many amenities & green space.
ADDITIONAL INFORMATION
- Type:
- Townhouse
- Sq.Ft.:
- 2,448
- Status:
- Active
- Beds:
- 3
- Lot size:
- 0.04 Acres
- Year built:
- 2019
- Baths:
- 3.00
- MLS#:
- 1663123
ADDITIONAL INFORMATION
Ellis model with updated light fixtures, brand new carpet and fresh paint. The gleaming hardwood floors, 9-foot ceilings, and flexible living spaces are sure to please. Living room, breakfast nook, study, and formal dining room on the main level. The beautiful kitchen has a large island with seating space for four, granite countertops, espresso cabinetry, and stainless steel appliances, Upstairs you'll find the spacious primary suite with oversized walk-in closet and ensuite bathroom with double vanity. Also on the upper level are two additional bedrooms with ample closet space, another full bathroom, and laundry room. Even more living space can be found in the lower level game room adjacent to the oversized 2-car garage!
- Type:
- Townhouse
- Sq.Ft.:
- 2,124
- Status:
- Active
- Beds:
- 3
- Lot size:
- 0.05 Acres
- Year built:
- 2024
- Baths:
- 4.00
- MLS#:
- 1662151
- Subdivision:
- Hastings
ADDITIONAL INFORMATION
READY EARLY 2025! This exclusive corner townhome offers over 2000 sq ft of living space and INCLUDES A FINISHED LOWER LEVEL LOUNGE AND MAIN FLOOR STUDY AREA. Enjoy your private entry which connects with a flexible lower level lounge space and a full bathroom. A large attached 2 car garage with extra space for storage gives you options for bikes, hobbies & tools. The main floor has Work-From-Home space connecting to a generous great room. Foodies this is the kitchen for you! The Bistro Kitchen in this home comes with maple cabinets finished in cool linen paint with an extended prep island, quartz countertops and a HUGE WALK-IN PANTRY. The upstairs primary suite will be your private sanctuary with gorgeous window views. Two more bedrooms, a full bath, and laundry complete the upper level. Hastings has OTB Bicycle Cafe, Recon Brewing, Salud Juicery, Mindbody Yoga + Barre, Greentree Animal Clinic, SELAH Salon & Hastings Athletic Club right in the neighborhood along its tree-lined streets.
Open House:
Sunday, 11/10 1:00-3:00PM
- Type:
- Single Family
- Sq.Ft.:
- 3,100
- Status:
- Active
- Beds:
- 4
- Lot size:
- 0.22 Acres
- Year built:
- 2013
- Baths:
- 3.00
- MLS#:
- 1661981
ADDITIONAL INFORMATION
Custom built in 2013 in desirable Newbury, this home has many custom quality features. Inside, enjoy formal areas, beautiful hardwood floors and an open kitchen/family room with a soaring stone fireplace. Amazing kitchen has quartz countertops, tile backsplash, custom cabinets and soft-close doors, stainless steel appliances and butler's pantry with wine refrigerator. Main floor has radiant heat. The first floor primary bedroom has a spacious walk-in closet. Its ensuite bath has dual vanity with granite countertops, custom tile with separate 6-foot bath and spacious shower. Fourth bedroom serves as a game room/office space and the loft area allows several options. The two car heated garage has a Tesla charging station. The backyard has a privacy fence, sprinkler system, and includes a beautiful paver patio for relaxation or entertainment. There are too many extras to list. NO BASEMENT, but plenty of storage in closets, garage, and attic spaces. Located in South Fayette School District.
- Type:
- Townhouse
- Sq.Ft.:
- 2,448
- Status:
- Active
- Beds:
- 3
- Lot size:
- 0.04 Acres
- Year built:
- 2018
- Baths:
- 3.00
- MLS#:
- 1661670
ADDITIONAL INFORMATION
Step into luxury with this 2018-built townhome in the prestigious Hastings plan, offering over 2,400 square feet of sophisticated living space. This stunning residence boasts sleek hardwood flooring throughout and features one of the largest layouts in the community. The heart of this home is the beautifully remodeled kitchen, doubled in size for your culinary adventures. It includes top-of-the-line appliances such as a new gas stove/range, a built-in microwave, and an elegant wine area complete with a cooler—perfect for entertaining. The enhancement continues with new luxury vinyl plank (LVP) flooring that graces all bedrooms, closets, and stairs, adding a modern touch and easy maintenance. Located conveniently close to Topgolf, this home promises a lifestyle of leisure and accessibility. Enjoy the ease of a quick drive to the city, with various other amenities within easy reach. Don't miss the chance to own one of the largest and most exquisite units in the Hastings community.
- Type:
- Townhouse
- Sq.Ft.:
- 1,972
- Status:
- Active
- Beds:
- 3
- Lot size:
- 0.12 Acres
- Year built:
- 2003
- Baths:
- 3.00
- MLS#:
- 1657912
- Subdivision:
- Worthington
ADDITIONAL INFORMATION
Meticulously maintained! A great option vs a single family home- more space/ sq. ft. Quality custom built END unit townhome located on a cul-de-sac in South Fayette School District. Low maintenance living. Treelined patio /yard. Meticulously maintained with neutral decor! 1st floor family room with fireplace and rear facing windows to let in lots of light! Eat in kitchen with recessed lights, raised panel cabinetry, stainless dishwasher electric stove, refrigerator, granite counter tops. & a door to the patio for ez outdoor dining!New roof in 2023 Many updated light fixtures&door handles.The master bathroom has glass door. 2 car garage with epoxy floor. Level driveway. Minutes from I-79, shopping, restaurants,Newbury Market, Top Golf & Cross fit. Close to Hickory Heights Golf Course. Easy commute to: Downtown Pittsburgh, the Pittsburgh Airport . South Fayette Schools.
- Type:
- Single Family
- Sq.Ft.:
- n/a
- Status:
- Active
- Beds:
- 2
- Lot size:
- 0.07 Acres
- Year built:
- 1930
- Baths:
- MLS#:
- 1657483
ADDITIONAL INFORMATION
Calling all Investors, Contractors, need a total Rehab in this house that is sitting almost at the end of the street. off street parking. It has nice siding, and fenced in back yard. The utilities are off so please careful walking in. Being sold AS IS. Very close to Turnpike access.
- Type:
- Duplex
- Sq.Ft.:
- n/a
- Status:
- Active
- Beds:
- n/a
- Lot size:
- 0.09 Acres
- Year built:
- 1920
- Baths:
- MLS#:
- 1656074
ADDITIONAL INFORMATION
- Type:
- Single Family
- Sq.Ft.:
- 1,336
- Status:
- Active
- Beds:
- 3
- Lot size:
- 0.24 Acres
- Year built:
- 1979
- Baths:
- 2.00
- MLS#:
- 1653219
- Subdivision:
- Hunting Ridge
ADDITIONAL INFORMATION
This beautiful three bedroom split level home features a spacious deck perfect for outdoor gatherings and relaxation. The updated kitchen boasts modern appliances making meal preparation a breeze. Head downstairs to see the finished basement with fireplace for cozy winter nights. The space is perfect for entertaining guests, relaxing or creating a private office. The basement boasts a spacious open concept design. The property boasts a large flat yard. The Hunting Ridge neighborhood has a community pool, clubhouse, playgrounds and walking trails nestled in the community. Conveniently located to Southpointe, Top Golf, Starbucks, BJ's, Giant Eagle, Sheetz, Rt. 19, I-79, Rt. 50 and so much more. Don’t miss out on this amazing opportunity to own your dream home in the South Fayette school district.
- Type:
- Other
- Sq.Ft.:
- n/a
- Status:
- Active
- Beds:
- n/a
- Lot size:
- 0.14 Acres
- Baths:
- MLS#:
- 1652538
ADDITIONAL INFORMATION
- Type:
- Retail
- Sq.Ft.:
- n/a
- Status:
- Active
- Beds:
- n/a
- Lot size:
- 0.19 Acres
- Baths:
- MLS#:
- 1649124
ADDITIONAL INFORMATION

The data relating to real estate for sale on this web site comes in part from the IDX Program of the West Penn MLS. IDX information is provided exclusively for consumers' personal, non-commercial use and may not be used for any purpose other than to identify prospective properties consumers may be interested in purchasing. Copyright 2024 West Penn Multi-List™. All rights reserved.
Bridgeville Real Estate
The median home value in Bridgeville, PA is $299,900. This is higher than the county median home value of $205,900. The national median home value is $338,100. The average price of homes sold in Bridgeville, PA is $299,900. Approximately 55.39% of Bridgeville homes are owned, compared to 36.48% rented, while 8.13% are vacant. Bridgeville real estate listings include condos, townhomes, and single family homes for sale. Commercial properties are also available. If you see a property you’re interested in, contact a Bridgeville real estate agent to arrange a tour today!
Bridgeville, Pennsylvania has a population of 4,826. Bridgeville is less family-centric than the surrounding county with 22.33% of the households containing married families with children. The county average for households married with children is 27.79%.
The median household income in Bridgeville, Pennsylvania is $53,958. The median household income for the surrounding county is $66,659 compared to the national median of $69,021. The median age of people living in Bridgeville is 42.2 years.
Bridgeville Weather
The average high temperature in July is 83.5 degrees, with an average low temperature in January of 20.7 degrees. The average rainfall is approximately 37 inches per year, with 30.2 inches of snow per year.
