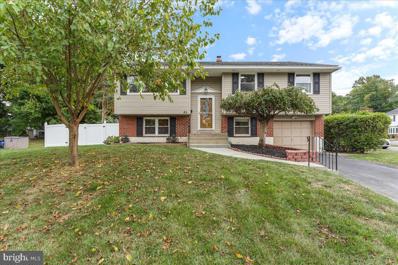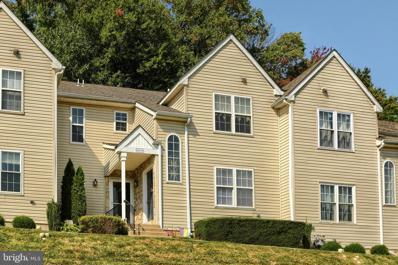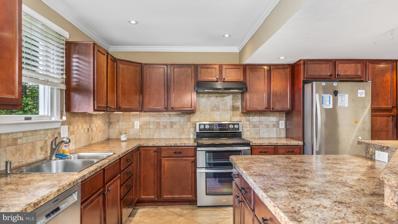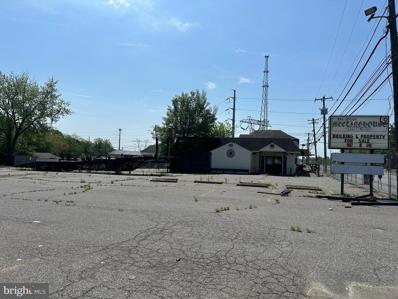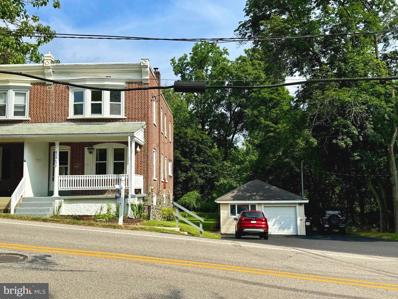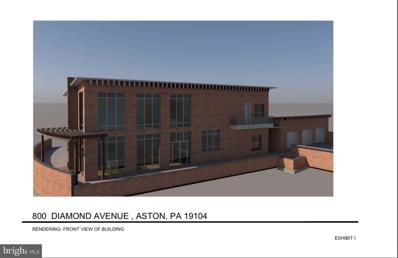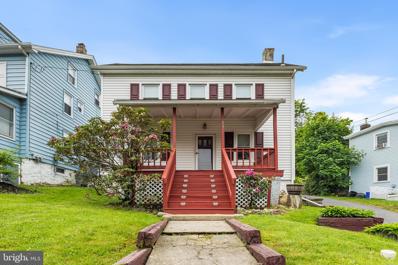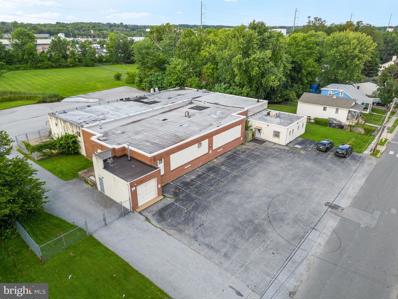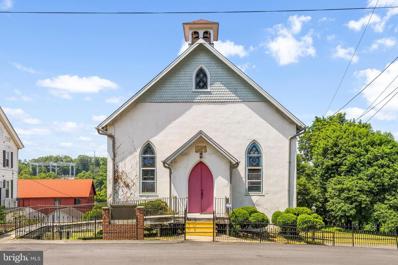Aston PA Homes for Rent
$515,000
85 Woodbrook Way Aston, PA 19014
- Type:
- Single Family
- Sq.Ft.:
- 2,300
- Status:
- Active
- Beds:
- 4
- Lot size:
- 0.27 Acres
- Year built:
- 1973
- Baths:
- 2.00
- MLS#:
- PADE2075862
- Subdivision:
- None Available
ADDITIONAL INFORMATION
Welcome to your dream home! This beautiful 4-bedroom, 2-bathroom home has been remodeled Top to Bottom and features modern living with a touch of classic charm. Situated on a spacious corner lot in desirable Aston Township this home has been meticulously updated within the last five years: New Roof, Siding, Hot Water Heater, HVAC(2015) New Kitchen, 2 New Bathrooms and beautiful flooring ensuring worry-free living for years to come. Main Level Highlights include a new kitchen with granite countertop, SS appliances open to the living and dining room which is perfect for entertaining. Gorgeous refinished hardwood flooring throughout this level, bright and airy sunroom w/New Carpet and New Slider Doors leading to the deck, ideal for morning coffee or evening relaxation. 3 comfortable bedrooms, including a spacious primary suite and a Brand New Full Bathroom with stylish finishes complete the main level. Lower Level features include a cozy family room with wood stove and sliders that open to a brand-new patio and backyard, great for outdoor gatherings or a peaceful retreat. A 4th bedroom, perfect for guests or a home office, another brand-new full bathroom and a convenient laundry/utility room with ample storage space and access to the one-car garage complete this level. Enjoy the expansive, fully enclosed yard, complete with a new white fence for privacy and a 10x12 shed for storage. Donât miss this opportunity to own a stunning, move-in-ready home in a great location! Schedule your showing today and envision your new lifestyle in Aston Township!
ADDITIONAL INFORMATION
Calling all home builders. Perfect plot of land to build your dream home. Bring your vision to life.
- Type:
- Single Family
- Sq.Ft.:
- 1,036
- Status:
- Active
- Beds:
- 2
- Year built:
- 1995
- Baths:
- 2.00
- MLS#:
- PADE2075390
- Subdivision:
- Ballinahinch
ADDITIONAL INFORMATION
Welcome to this charming 2-bedroom, 2-bath condo nestled in the highly sought-after Ballinahinch community. Surrounded by rolling hills, this picturesque neighborhood offers stunning views throughout the year, providing a serene backdrop for your new home. Step inside to discover a spacious and sunlit open-concept living and dining area that seamlessly connects to the eat-in kitchen. Sliding glass doors lead to a private back deck, where you can relax and enjoy the tranquility of the wooded landscape, offering a perfect blend of privacy and nature. The generous primary bedroom, positioned to overlook the peaceful woods, features a walk-in closet and ensuite full bath. A well-placed laundry area in the hallway adds convenience, providing easy access to both bedrooms. The second bedroom is bright and airy with large windows and a closet. The unfinished basement, accessible from the rear of the property, offers abundant storage space and the potential to be transformed into an additional living area. Residents of Ballinahinch benefit from a wealth of community amenities and enjoy a prime location with quick access to I-95 and I-476. Youâre also close to the shops and dining options in Media and Delaware. An added bonus is the walkability to Barnabyâs on Pennell Rdâperfect for meeting friends on the weekends or enjoying a delicious meal without the hassle of cooking. Other features include: New HVAC (2023), Hot water heater (2020), Refrigerator (2020), Toilets (2020), Plumbing fixtures (2020), This condo combines comfort, convenience, and community charm in one delightful package. Don't miss the opportunity to make it your own!
$1,195,000
324 Crozerville Road Aston, PA 19014
- Type:
- Land
- Sq.Ft.:
- n/a
- Status:
- Active
- Beds:
- n/a
- Lot size:
- 10.54 Acres
- Baths:
- MLS#:
- PADE2074870
ADDITIONAL INFORMATION
Rare opportunity to own 10.96 acres situated on two separate parcels in the heart of Aston. This private, partially wooded parcel spans from 324 to 332 Crozerville Road. This exceptional property offers several possibilities to include the development of one or two properties or the potential of subdivision offering commanding homesites. Two current points of entry off of Crozerville Road provide access to the gently sloping terrain backing to the West Branch Chester Creek and siding approximately 13 acres of dedicated open space. The property includes several buildings in need of updating being conveyed in as-is condition. The best use for this property is in the eye of the beholder. It's and ideal location for a fabulous residence or a natural division for 2 separate parcels. Alternatively, the property offers a rare opportunity for development of multiple homesites. Include parcels 02000074402 and 02000074300
$350,000
782 Hill Avenue Aston, PA 19014
- Type:
- Single Family
- Sq.Ft.:
- 1,530
- Status:
- Active
- Beds:
- 3
- Lot size:
- 0.14 Acres
- Year built:
- 1960
- Baths:
- 2.00
- MLS#:
- PADE2073984
- Subdivision:
- Rockdale
ADDITIONAL INFORMATION
This charming private street features a serene and tranquil atmosphere, a well-maintained home featuring thoughtful modifications for enhanced mobility and accessibility. This property includes a convenient ramp leading to the front entrance, widened doorways throughout, a first-floor laundry room, and a spacious first-floor bedroom with double doors for easy access and a first-floor bathroom for added convenience. The open layout of the living and dining areas provides plenty of space for comfortable living. Additional features include a fully fenced yard which offers peace of mind, while the screened porch provides a relaxing retreat. A spacious deck completes the outdoor area, perfect for entertaining or enjoying peaceful moments. Donât miss this opportunity to own a home that combines comfort, convenience, and thoughtful accessibility. 10 minutes to SEPTA Elwyn station, and I-95. Less than 5 miles (15 minutes) to SEPTA Media Boro. 5-6 miles to Concordville Town Centre, Costco, and Shoppes at Brinton Lake. 782 Hill Ave offers the perfect blend of privacy and convenience. Do not miss this opportunityâschedule your tour today!
$349,000
2601 Market Street Aston, PA 19014
- Type:
- Other
- Sq.Ft.:
- 4,500
- Status:
- Active
- Beds:
- n/a
- Lot size:
- 0.83 Acres
- Year built:
- 1958
- Baths:
- MLS#:
- PADE2072774
ADDITIONAL INFORMATION
Former Bar & Restaurant. 3 combined parcels - Tax ID Numbers: 09-00-001925-00, 09-00-01926-00, 09-00-01927-00 - totaling 0.83 acres with ample parking. Located on Rt 452 right near the I-95 exit.
$479,000
692 Lenni Road Aston, PA 19014
- Type:
- Twin Home
- Sq.Ft.:
- 1,770
- Status:
- Active
- Beds:
- 3
- Lot size:
- 0.11 Acres
- Year built:
- 1910
- Baths:
- 2.00
- MLS#:
- PADE2071380
- Subdivision:
- Chester Hts
ADDITIONAL INFORMATION
Two Parcels being sold together, in Chester Heights, Garnet Valley School District. A ready to go 3 Bedroom 2 Full Bath Home lot with detached garage/shop and abundant parking on newly paved drive and an adjacent vacant land parcel that wraps around the rear of the first parcel. Both Parcels are in LI â Limited Industrial Zoning District. The 3 Bedroom house is move in ready ! Spacious & bright with the charm from the era it was built. Hardwood floors through-out, fresh paint, newer roof, walk-out mostly finished basement with 2nd full bath. Detached garage/shop, ideal for many possible uses. Keep the house a home and the garage and lot for business ? Use them both for home use, or make it all business ! The possibilities are endless !
$885,000
800 Diamond Avenue Aston, PA 19014
- Type:
- Single Family
- Sq.Ft.:
- 4,400
- Status:
- Active
- Beds:
- 5
- Baths:
- 5.00
- MLS#:
- PADE2070650
- Subdivision:
- None Available
ADDITIONAL INFORMATION
Coming Soon: A Masterpiece of Modern Living at 800 Diamond Ave, Aston, PA 19014 Anticipated completion: Early 2025 Introducing an exclusive opportunity to own a high-end new construction home at 800 Diamond Ave in the heart of Aston, PA. This meticulously designed residence will set a new standard for luxury living, featuring premium finishes and the most efficient building materials available today. Nestled in the picturesque and thriving community of Aston, this property offers the perfect blend of suburban tranquility and urban convenience. The thoughtfully crafted architectural design combines timeless elegance with contemporary flair. Inside, you'll find exquisite interior finishes including custom cabinetry, high-end appliances, and designer fixtures that exude sophistication and style. Built with the latest in energy-efficient technology, this home ensures sustainability and eco-friendliness. The spacious open floor plan features high ceilings, large windows, and abundant natural light, creating an inviting and airy atmosphere. The lavish master suite boasts a spa-like bathroom, walk-in closets, and private outdoor space. The gourmet kitchen is equipped with state-of-the-art appliances and premium countertops, making it a chef's dream. Elegant living and dining areas are perfect for entertaining, and smart home features enhance security and convenience. The beautifully landscaped grounds and private outdoor areas provide a serene retreat. Convenient access to top-rated schools, shopping, dining, and recreational facilities completes the package, making this more than just a home; it's a lifestyle. Stay tuned for more details and updates as we approach the completion date. Don't miss your chance to own this unparalleled residence at 800 Diamond Ave, where luxury meets efficiency.
$304,000
23 New Road Aston, PA 19014
- Type:
- Single Family
- Sq.Ft.:
- 1,312
- Status:
- Active
- Beds:
- 3
- Lot size:
- 0.13 Acres
- Year built:
- 1890
- Baths:
- 1.00
- MLS#:
- PADE2067554
- Subdivision:
- Rockdale
ADDITIONAL INFORMATION
*Brand New Roof Installed 6/5. This charming residence in the heart of Aston Mills and Rockdale is eagerly awaiting its next homeowners. Nestled in an older, picturesque district, this property boasts a prime location just a short stroll from the scenic Chester Creek Walking Trail. Enjoy convenient access to WAWA, Elwyn, and Media train stations, Route 1, 202, and I-95 making commuting a breeze. You're also minutes away from Ridley Creek State Park and a variety of shopping destinations including Glenn Mills Concordville, Costco, and Granite Run. Downtown Media and West Chester, with their vibrant dining and shopping scenes, are just a short drive away. This home offers 3 bedrooms with the potential for a 4th, and 1 full bathroom presenting endless possibilities for customization. The newer paved driveway provides ample parking for up to 8 cars and includes easy backdoor access for added convenience. A quaint wood shed at the top of the property is perfect for storing wood for the cozy wood-burning stove inside. The spacious backyard is ideal for summer gardening, whether you envision a veggie and flower garden or a fun play area. The existing poles, previously used for growing lima beans, can be easily removed to suit your needs. The covered back porch offers plenty of storage space, including extra cabinets, and leads you into the inviting kitchen. Here, the stone island bar with a loving wood top finish table makes it a perfect spot for entertaining, and the elevated wood stove adds warmth and charm during winter months. As you move through the foyer, you'll discover the dining and living rooms with coffered style ceilings that bring in plenty of sunlight. The living room features a walkout screened deck door, perfect for enjoying the side patio deck area or letting in a gentle breeze on pleasant days. A basement door in the living room provides access to the basement, where you'll find a washer, dryer, workshop bench area, and additional storage space. Upstairs, the primary bedroom is located on the left, with the second bedroom across the hall. This second bedroom includes access to the attic, offering potential for a 4th bedroom or a cozy loft office space. The third bedroom and the full bathroom, complete with a built-in skylight over the shower, are situated at the back. The front porch, which includes a side gate for additional storage, is an ideal spot to relax and enjoy the peaceful sound of church bells in the evening. The side bay doors provide easy access to the crawl space beneath the house. Come see for yourself today!
$59,900
2360 Mount Road Aston, PA 19014
- Type:
- Land
- Sq.Ft.:
- n/a
- Status:
- Active
- Beds:
- n/a
- Lot size:
- 0.42 Acres
- Baths:
- MLS#:
- PADE2061214
ADDITIONAL INFORMATION
Encompassing over a third of an acre, this wooded lot promises the privacy and tranquility you've been seeking. With no building timeline, you can craft your future at your own pace. Whether you fancy fishing for Bass in the Chester Creek or simply immersing yourself in the serene woods, this property offers endless possibilities. Call for details!
$1,350,000
220 Broadway Avenue Aston, PA 19014
- Type:
- Industrial
- Sq.Ft.:
- 13,000
- Status:
- Active
- Beds:
- n/a
- Lot size:
- 2 Acres
- Year built:
- 1970
- Baths:
- 3.00
- MLS#:
- PADE2051518
ADDITIONAL INFORMATION
ð Unveiling a Commercial Marvel: 13,000 sq ft of Untapped Potential! An extraordinary opportunity awaits for those with a discerning eye for possibilities. Behold a sprawling 13,000 sq ft building, a true embodiment of untapped potential, strategically poised for business success. This exceptional property boasts an abundance of features that fuel the imagination and is primed to become the cornerstone of your entrepreneurial journey. Nestled upon an expansive lot, the property offers an ample parking expanse that seamlessly merges practicality with convenience. Beyond, a secure fenced yard beckons, ready to accommodate your diverse needs. Multiple garage doors punctuate the façade, promising seamless access and effortless logistics, setting the stage for your business's grand entrance. Step inside to discover an expansive interior with soaring ceilings, a blank canvas awaiting your creative brushstrokes. The diverse office spaces provide the ideal backdrop for establishing your enterprise's nerve center or envisioning a dynamic co-working haven. Although the bathrooms feature only essential fixturesâsinks and toiletsâthe property's ingenuity allows for effortless customization, transforming these spaces to meet your unique requirements. A fully functional kitchen awaits your culinary aspirations, poised to be the heart of a bustling eatery, a catering hotspot, or a central gathering point for your team. One highlight that cannot be overlooked is the loading dock, a testament to the property's practical design. Seamlessly facilitating logistics and supply chain needs, this feature streamlines operations, befitting distribution, warehousing, or even manufacturing ventures. The property is being offered in its present condition, opening a world of possibilities for you to mold and shape. Detailed insights into usage and occupancy are available in the document section, a valuable resource that offers a clear roadmap for potential adaptations and business models. As you embark on this journey of discovery, envision an array of enterprises that can flourish within these walls. This versatile canvas invites you to unleash your creativity and bring your dreams to life. Whether you're a seasoned entrepreneur seeking a new flagship location or an astute investor poised to transform this space into a thriving business hub, the potential is boundless. Don't hesitate to seize this chance to redefine your business's future. Schedule a viewing today and step into a realm of boundless possibilities. Your business's new home is ready to be revealed. ððSeller is selling as is and use and occupancy is asked to be completed by buyer.
$399,000
2460 Mount Road Aston, PA 19014
- Type:
- Other
- Sq.Ft.:
- 3,456
- Status:
- Active
- Beds:
- n/a
- Year built:
- 1851
- Baths:
- MLS#:
- PADE2048020
ADDITIONAL INFORMATION
Have you ever dreamed of owning a truly exceptional property? Well, the opportunity has finally arrived! Welcome to 2460 Mount Road, a former Church built in 1851 and converted into an art and production studio in 2016. Retaining its historic charm, this captivating property features original hand-crafted wood ceilings and large stained glass windows. Enter through the grand entrance into the main area which boasts a spacious and open layout; providing abundant room for artists and designers to bring their visions to life. Step down the stairs into the lower level which currently serves as a fully functioning wood shop and is a carpenter's dream. Here you will find three additional spacious rooms and a convenient bathroom. There are two exits on this level which lead to the outside space. The property comes complete with an on-site parking lot. Located in the Rockdale Arts District which is a vibrant, welcoming, and creative community located in the old mill town of Rockdale along Chester Creek in Aston Township. The purpose of the Rockdale Arts District is to encourage a mix of small-scale, creative home business uses and arts related businesses in commercial spaces oriented toward or supporting the visual, performing, and cultural arts, while maintaining the residential character of the underlying residential neighborhood.
© BRIGHT, All Rights Reserved - The data relating to real estate for sale on this website appears in part through the BRIGHT Internet Data Exchange program, a voluntary cooperative exchange of property listing data between licensed real estate brokerage firms in which Xome Inc. participates, and is provided by BRIGHT through a licensing agreement. Some real estate firms do not participate in IDX and their listings do not appear on this website. Some properties listed with participating firms do not appear on this website at the request of the seller. The information provided by this website is for the personal, non-commercial use of consumers and may not be used for any purpose other than to identify prospective properties consumers may be interested in purchasing. Some properties which appear for sale on this website may no longer be available because they are under contract, have Closed or are no longer being offered for sale. Home sale information is not to be construed as an appraisal and may not be used as such for any purpose. BRIGHT MLS is a provider of home sale information and has compiled content from various sources. Some properties represented may not have actually sold due to reporting errors.
Aston Real Estate
The median home value in Aston, PA is $345,700. This is higher than the county median home value of $299,800. The national median home value is $338,100. The average price of homes sold in Aston, PA is $345,700. Approximately 86.97% of Aston homes are owned, compared to 10.69% rented, while 2.34% are vacant. Aston real estate listings include condos, townhomes, and single family homes for sale. Commercial properties are also available. If you see a property you’re interested in, contact a Aston real estate agent to arrange a tour today!
Aston, Pennsylvania 19014 has a population of 16,762. Aston 19014 is more family-centric than the surrounding county with 34.25% of the households containing married families with children. The county average for households married with children is 30.31%.
The median household income in Aston, Pennsylvania 19014 is $100,466. The median household income for the surrounding county is $80,398 compared to the national median of $69,021. The median age of people living in Aston 19014 is 41.8 years.
Aston Weather
The average high temperature in July is 86.3 degrees, with an average low temperature in January of 25.8 degrees. The average rainfall is approximately 43.4 inches per year, with 13.2 inches of snow per year.
