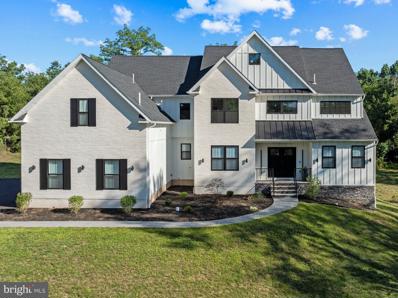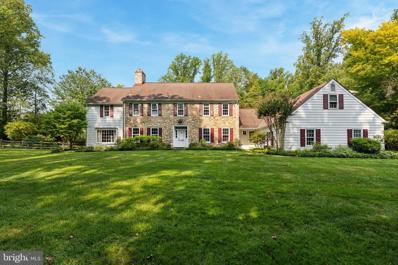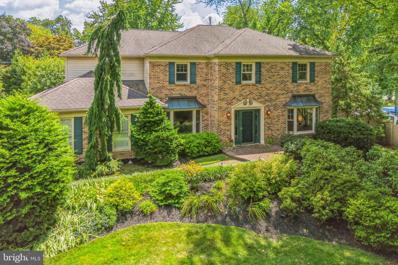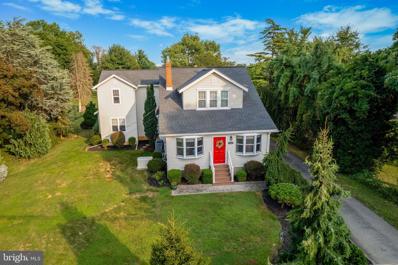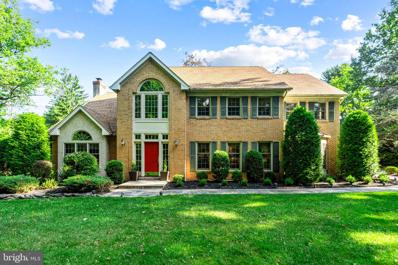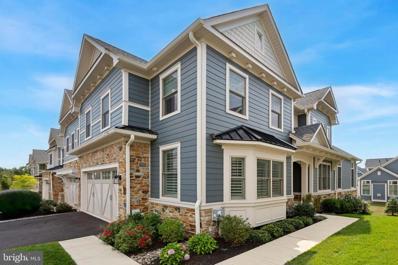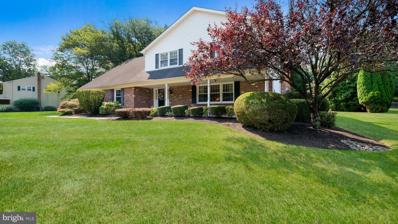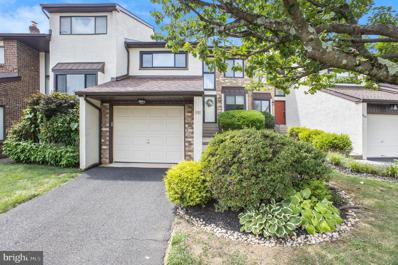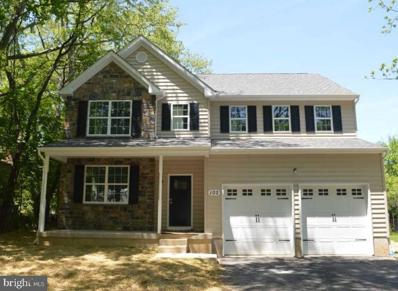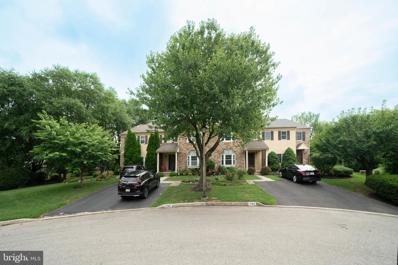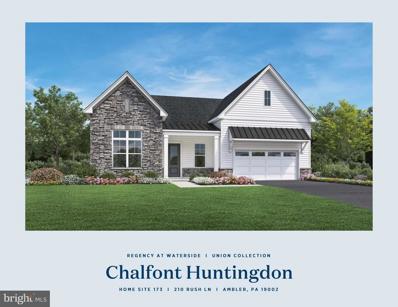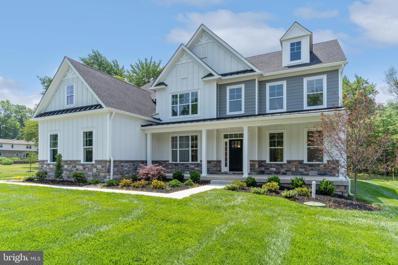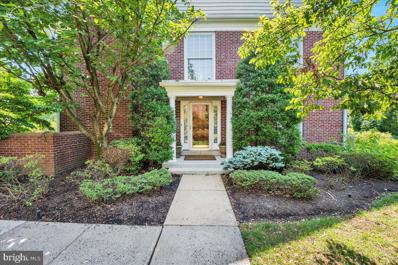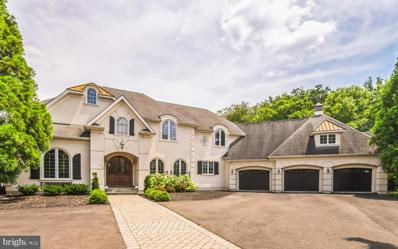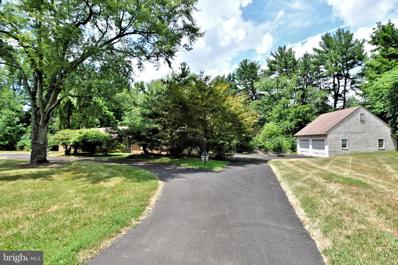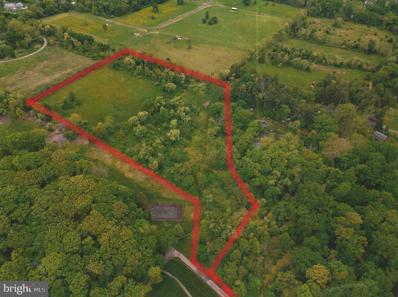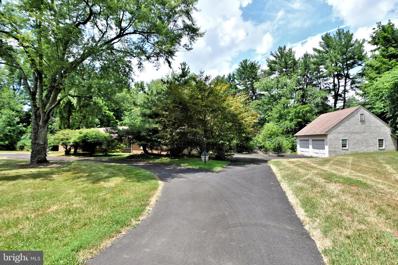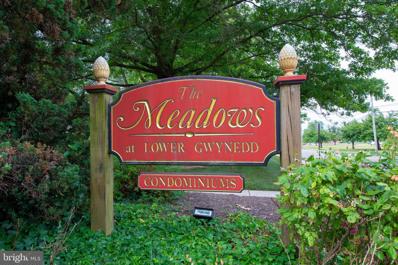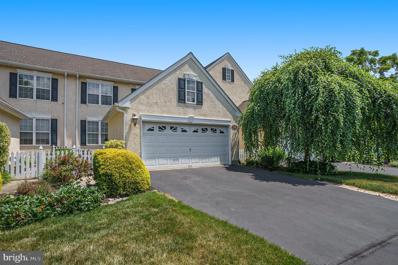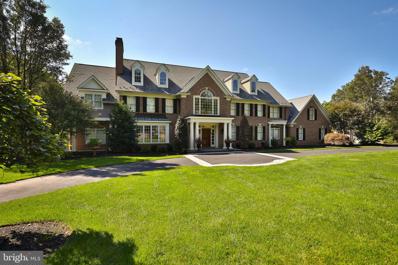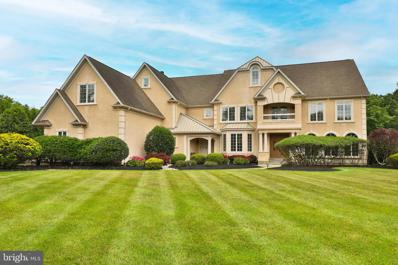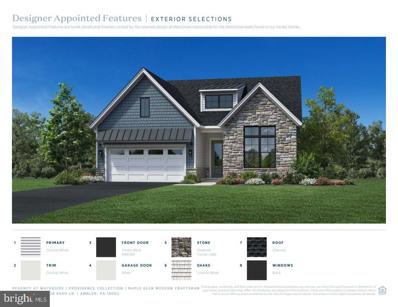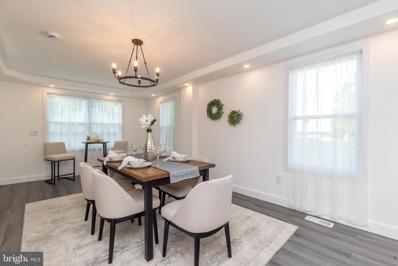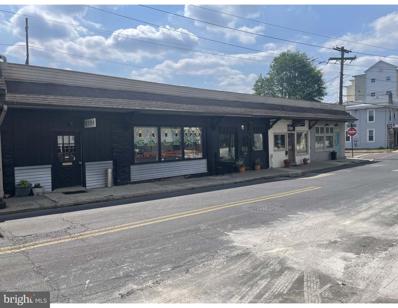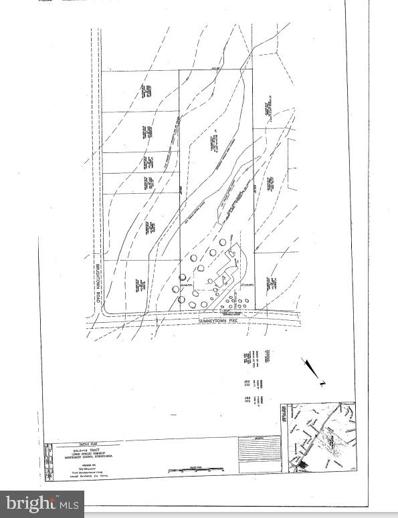Ambler PA Homes for Rent
$1,900,000
962 Tennis Avenue Ambler, PA 19002
- Type:
- Single Family
- Sq.Ft.:
- 5,017
- Status:
- Active
- Beds:
- 5
- Lot size:
- 1.25 Acres
- Year built:
- 2023
- Baths:
- 6.00
- MLS#:
- PAMC2113600
- Subdivision:
- Ambler
ADDITIONAL INFORMATION
"Motivated Seller â Donât miss this opportunity to own a well-maintained home in a desirable location. Schedule a viewing today!" Welcome to 962 Tennis Ave, a stunning oasis in the heart of Ambler, PA. This exquisite property offers the perfect blend of modern luxury and timeless charm, set on a sprawling lot that invites both relaxation and recreation. As you approach, the beautifully manicured landscaping and inviting façade set the tone for what lies within. Step inside to discover a light-filled interior with high ceilings, rich hardwood floors, and elegant finishes throughout. The spacious living areas are perfect for both entertaining and everyday living, with large windows that bring in abundant natural light and offer picturesque views of the surrounding greenery. The gourmet kitchen is a chef's dream, featuring top-of-the-line appliances, custom cabinetry, and a generous island thatâs perfect for casual dining or hosting gatherings. The home boasts multiple bedrooms, each a private retreat with ample closet space and en-suite bathrooms, providing ultimate comfort and convenience. The primary suite is a true sanctuary, complete with a luxurious bathroom featuring a soaking tub, separate shower, and double vanity. Outside, the expansive backyard offers a serene escape with a patio that's ideal for al fresco dining, a lush lawn, and mature trees that provide both beauty and privacy. Whether you're enjoying a quiet morning coffee or hosting a summer barbecue, this outdoor space is sure to impress. Additional highlights include a finished basement, perfect for a home theater, game room, or gym. And speaking of a gym, the seller is offering to include the basement workout equipment for an additional $17,000âan incredible opportunity for fitness enthusiasts looking to create their own personal gym right at home. Located in the desirable Ambler community, this home is just minutes from charming downtown shops, dining, and top-rated schools. With its prime location, luxurious amenities, and thoughtful details, 962 Tennis Ave is a place youâll be proud to call home. Donât miss the chance to make it yours!
$1,395,000
7247 Beech Road Ambler, PA 19002
- Type:
- Single Family
- Sq.Ft.:
- 3,752
- Status:
- Active
- Beds:
- 5
- Lot size:
- 3.65 Acres
- Year built:
- 1970
- Baths:
- 6.00
- MLS#:
- PAMC2111782
- Subdivision:
- None Available
ADDITIONAL INFORMATION
Welcome to this enchanting stone and clapboard style colonial residence, gracefully situated on over three lush acres. This home features an open first floor layout with many options for entertaining and a comfortable lifestyle. As you enter, you'll be greeted by a light-filled entrance hall with a circular staircase, flanked by a cozy Den with a fireplace and beamed ceiling and a stately Library/Office with a wall of bookshelves. An all-glass breezeway with a flagstone floor seamlessly connects the indoor and outdoor spaces, as well as leads to a step-down living room, adorned with a second fireplace and French doors to the outside patio and pool area. The formal dining room and country kitchen, which flows into the family room, offer ample space for entertaining and everyday living. The family room is bathed in natural light with its all-glass view of the expansive yard. It boasts a fireplace, vaulted ceiling, a wet bar and random width floors. Convenient first floor laundry room connects from the kitchen. Beyond it is a well thought out full bathroom for guests and family members to use while enjoying the inviting in-ground pool and private grounds. On the second floor, you'll find four spacious bedrooms, one, ensuite with a power room and an additional hall bathroom. The primary suite includes a bay of closets, a primary bathroom with a separate tub and shower, and a charming small balcony overlooking the yard. An additional bedroom and bath, accessible from the kitchen area, provide versatile accommodation options. Completing this exceptional property is a two-car attached garage, ensuring convenience and functionality. Conveniently located near the charming town of Ambler which offers a train line to the City, as well as excellent restaurants and a movie theater. Walking distance to the Wissahickon Creek and local schools. Only minutes from the PA Turnpike. Experience the perfect blend of elegance and comfort in this stunning home in a serene private setting.
$1,025,000
720 Buckley Circle Lower Gwynedd, PA 19002
- Type:
- Single Family
- Sq.Ft.:
- 3,635
- Status:
- Active
- Beds:
- 4
- Lot size:
- 0.49 Acres
- Year built:
- 1985
- Baths:
- 3.00
- MLS#:
- PAMC2113756
- Subdivision:
- None Available
ADDITIONAL INFORMATION
Nestled in a cul-de-sac setting and down a long driveway, sits 720 Buckley Circle in beautiful Lower Gwynedd Township. This updated executive-style brick-front colonial falls within the sought-after Wissahickon School District, which is one of the most highly regarded school districts in Montgomery County. The property is located just a short walk from Lower Gwynedd Elementary, Wissahickon Middle and High School, Pen-Ambler Park, and the Lower Gwynedd Township walking trail system. This house has been meticulously cared for and updated both inside and out. Walk through the front door into this charming home which features beautiful hardwood flooring throughout the first and second floors. The two-story foyer boasts an updated hardwood staircase and railing as well. To your right is the spacious formal living room full of light from two western exposure windows and a large bay window. To the left, the formal dining room with wainscoting and a bay window and French-door leads to the gourmet kitchen. Walk down the center hall passed a roomy powder room and large coat closet towards the rear of the home where you will find an open and bright family room with lots of natural light, a brick hearth with gas fireplace, and custom wood window blinds and a recessed bar area. The family room opens seamlessly to a fantastic kitchen which is custom designed with granite countertops, under-cabinet, and work lighting, a large island workspace with pendant lighting, and plenty of cabinets for storage and display. It is equipped with top-of-the-line appliances including a gas cooktop with custom hood vent. The laundry room, which is conveniently located off the kitchen by a quaint pocket door, has been redesigned and includes a stainless-steel tub, an Electrolux washer/dryer on a raised platform, and additional storage closets. Access to the large two car garage is also located here. Upstairs you will find four bedrooms and a sizeable center-hall bathroom with updated tile, a new combination tub and shower, and a double vanity. The primary suite includes a spacious bedroom area with a large adjoining sitting room, plantation shutters, a skylight, and two large custom-designed walk-in closets. The master bath includes another skylight, a double vanity, whirlpool spa tub, and separate shower. Three very sizeable additional bedrooms complete the second floor. Professionally landscaped, the property offers privacy throughout the year with specimen trees and perennials. The rear yard features a stunning 25,000-gallon Carlton in-ground, salt-water, heated swimming pool and spa, premium hardwood tongue and groove cedar wood and aluminum fencing. A large deck surrounds the pool for outdoor dining and relaxation, while a custom paver patio above the pool deck provides additional space for patio furniture and comes with a retractable awning. The basement level features two custom-designed play/work areas with built-in bookcases, a large game closet with built in shelving, a separate storage closet, and a large, unfinished workroom equipped with additional built-in storage and a workbench. The basement also houses two sump pumps and a waterproofing system. The property has undergone various upgrades, with all windows, doors, storm/screen doors, and garage doors being replaced. The entire first floor has been recently repainted. The electrical system is surge protected. In the event of an interruption to the public electric utility service, a Generac 22 kW generator with an automatic transfer switch provides whole-house electrical service. It is beyond evident that this home has been cared for and loved by its current owners. Once you walk through the door you will realize you have nothing left to do except drop your bags and call 720 Buckley Circle HOME!
- Type:
- Single Family
- Sq.Ft.:
- 2,917
- Status:
- Active
- Beds:
- 5
- Lot size:
- 1 Acres
- Year built:
- 1928
- Baths:
- 3.00
- MLS#:
- PAMC2114056
- Subdivision:
- Maple Glen
ADDITIONAL INFORMATION
Welcome to your dream home! This beautifully reimagined 1928 craftsman bungalow seamlessly blends vintage charm with modern amenities in highly desirable Maple Glen, PA. Nestled on a lushly landscaped 1-acre lot, this property offers tranquility and privacy in a serene setting. Step inside to discover a thoughtfully updated home with 5 bedrooms and 3 full bathrooms. There are four spacious bedrooms and two full baths on the second floor. The Primary bedroom has cathedral ceilings, walk-in closet, en suite bath, and windows that overlook the beautiful property and beyond. The first floor features an additional bedroom and full bath, perfect for an in-law suite or a guest room. Beautiful hardwood floors guide your path throughout this elegant home. Enjoy the warmth and ambiance of a gas fireplace in the living room that opens to a large dining room, perfect for entertaining. The huge Great room is yet another place to get comfortable, with direct access to the fully fenced back yard or the EP Henry patio for outdoor entertaining. A two-car garage and extra garden space provide ample storage, with plenty of driveway parking. The house is well-equipped with two zones for heating and cooling, along with two hot water heaters for maximum efficiency. A Generac whole house generator has been added (2021) to ensure you'll never be left in the dark. The property is in walking distance to nearby Mondauk Park and the local swim club. The new roof added in 2019 offers peace of mind. Located within the Upper Dublin School District, this home combines classic appeal with modern convenience. Schedule an appointment today to see this exceptional property!
$889,000
1020 Davis Road Ambler, PA 19002
- Type:
- Single Family
- Sq.Ft.:
- 3,691
- Status:
- Active
- Beds:
- 4
- Lot size:
- 1 Acres
- Year built:
- 1989
- Baths:
- 3.00
- MLS#:
- PAMC2112690
- Subdivision:
- Hamilton Park
ADDITIONAL INFORMATION
Welcome to your dream home in the serene and sought-after neighborhood of Lower Gwynedd, PA! Nestled on just under an acre of beautifully landscaped grounds, this stunning colonial residence offers the perfect blend of classic elegance and modern comfort. Spanning an impressive 3,600+ square feet, this four-bedroom, two-and-a-half-bath home is designed to accommodate both easy living and entertaining. As you enter, you'll be greeted by a grand foyer with rich hardwood floors and an inviting staircase. The gourmet kitchen is a delight, complete with ample cabinetry and eat in dining space, with access and views of the expansive back deck and yard. Adjacent to the kitchen is a laundry room, followed by a formal dining room, ideal for hosting dinner parties and holiday gatherings. The family room, with it's charming fireplace, is the perfect spot for everyday living. There is also an office/study/place space as well as a formal living room for additional entertaining space with built-ins and storage. Upstairs, the master suite provides a tranquil retreat with an en-suite bath featuring a soaking tub, separate shower, dual vanities and ample closet space. Three additional generously-sized bedrooms offer plenty of space for family and guests, and a well-appointed full bath ensures convenience. The unfinished lower level offers endless possibilities, from a game room or a personal gym, to great added storage or workspace.. Outside, the meticulously maintained grounds are a gardenerâs paradise, with mature trees and lush greenery providing privacy and beauty. The expansive backyard is ideal for outdoor entertaining, featuring a large deck, outdoor grill, and plenty of space for a play area or a future pool. A three-car garage provides ample storage and parking space, while the location on a quiet cul-de-sac ensures peace and tranquility. This exceptional home combines the best of both worldsâa private retreat with easy access to local amenities and highly-regarded schools. Donât miss the opportunity to make this extraordinary property your own. Schedule a tour today and experience the charm and comfort of this Lower Gwynedd gem!
$1,150,000
508 Roberts Road Ambler, PA 19002
- Type:
- Single Family
- Sq.Ft.:
- 3,750
- Status:
- Active
- Beds:
- 3
- Lot size:
- 0.04 Acres
- Year built:
- 2022
- Baths:
- 4.00
- MLS#:
- PAMC2112650
- Subdivision:
- Mattison Estate - Upper Dublin
ADDITIONAL INFORMATION
Welcome to your dream home in the prestigious Mattison Estate community! This virtually brand-new Hammond model, located within the Upper Dublin School District and Fort Washington Elementary School, has been meticulously maintained and incredibly upgraded over the past 1.5 years. With high-end finishes and a state-of-the-art layout, this home features 3 bedrooms, 3 full baths, 1 half bath, and 3,524 sqft of living space, including a finished lower level. This home comes with the builder's "Platinum" Interior package, ensuring luxury at every turn. Upon entering, you'll be greeted by a lavish foyer with a stunning Williamsburg Oak turned staircase. Admire the gorgeous hardwood flooring that flows throughout as you walk through the home. The gourmet kitchen offers upgraded sleek quartz countertops and backsplash, stainless steel appliances, a double oven with Century Hood, a convenient microwave drawer, and a large center island with seating. The family room is a true showstopper with a Dutch colonial ceiling and a gas fireplace, creating an airy, spacious feel, complemented by elegant crown moldings. Down the hall, you will find a private study with beautiful glass French doors, ideal for working from home. Step outside to the expanded deck with a privacy fence, perfect for outdoor gatherings or enjoying your morning coffee in peace. Upstairs, the luxurious primary bedroom features a volume ceiling and dual oversized walk-in closets with a built-in organizational system. The primary bath includes upgraded tile, quartz countertops with two under-mount sinks, an upgraded vanity and stunning frameless glass shower doors. Down the hall, there are two additional generously sized bedrooms and a hall bathroom with a double vanity. For added convenience, there is a large laundry room on this level. The custom-finished lower level adds an impressive 900 sqft of living space, including a full bathroom, dry bar, and custom built-in queen-size murphy bed - perfect for entertaining or accommodating guests. With a 2-car garage, this home truly has everything you need. Situated within walking distance to Ambler Borough and nestled on the beautiful grounds of the legendary Lindenwold Estate, this home combines historic elegance with superior modern architecture and custom design. The Goldenberg Group and Guidi Construction Management have masterfully planned this luxury community, ensuring your new home provides everything you need and more. You donât want to miss this ready made property - schedule your showing today!
- Type:
- Single Family
- Sq.Ft.:
- 3,026
- Status:
- Active
- Beds:
- 4
- Lot size:
- 0.81 Acres
- Year built:
- 1970
- Baths:
- 3.00
- MLS#:
- PAMC2112304
- Subdivision:
- Maple Glen
ADDITIONAL INFORMATION
Welcome to this Classic, sophisticated 4-bedroom, 2.5-bath colonial home in the highly desirable Maple Glen Community. Nestled in a picturesque neighborhood on a gorgeous, mature lot, this property offers plenty of privacy and ample space for a potential pool. A residential oasis! As you step inside, you'll be greeted by a two-story foyer with flagstone tile and a beautifully turned staircase. This charming home boasts an abundance of natural light, streaming in through large, strategically placed windows that create a warm and inviting atmosphere. Stunning hardwood floors throughout, add a touch of elegance and timeless beauty to every room. The hardwood floors not only elevate the aesthetic appeal but also offer practical benefits, such as easy maintenance and long-lasting durability. Step into this beautifully updated kitchen, where modern elegance meets functionality. The heart of the home, this kitchen features stunning granite countertops that provide ample workspace and a touch of luxury. The new cabinets, designed for both style and practicality, offer plenty of storage, keeping everything organized and within easy reach. A tasteful tile backsplash adds a splash of color and texture, perfectly complementing the sleek tile floor that is both durable and easy to clean. The under-counter lighting creates a warm glow! The oversized living room features elegant crown molding and chair rails, perfect for entertaining guests. The formal dining room is adorned with additional moldings, adding a touch of sophistication to your dinner parties. The cozy family room includes a wood-burning fireplace and convenient access to the patio, ideal for relaxing evenings. A first-floor office/ 5th bedroom, with new flooring and fresh paint, provides a quiet space for work or study. The updated half bath on this level adds convenience for guests. Upstairs, the primary bedroom is complete with a walk-in closet, vanity dressing area, and an updated granite & ceramic bath. Three additional spacious bedrooms share an updated hall bath, providing comfort for family or guests. Additional features include three attic areas with access for extra storage, a full basement offering versatile space, two-zone heating for optimal efficiency, central air-conditioning, and an ADT security system. Enjoy the convenience of nearby amenities, shopping, restaurants, major highways, and transportation. Don't miss the opportunity to make this beautiful Maple Glen home your own!
$469,900
801 Honey Run Road Ambler, PA 19002
- Type:
- Single Family
- Sq.Ft.:
- 1,864
- Status:
- Active
- Beds:
- 3
- Lot size:
- 0.08 Acres
- Year built:
- 1983
- Baths:
- 4.00
- MLS#:
- PAMC2112046
- Subdivision:
- Tannerie Woods
ADDITIONAL INFORMATION
Don't miss out on this well-maintained townhome in popular Tannerie Woods in Ambler. 3 Bedroom with two full bathrooms and two powder rooms. Light and bright and open. From the foyer to the kitchen, to the open living and dining area, you will be impressed. The space exudes a coastal vibe in colors of sea and sand with custom bookshelves and custom dining room cabinetry and a cozy wood burning fireplace. Sliders off the dining area open to a large deck overlooking green space. Up a short flight of steps to the "mezzanine" level you will find the find the first bedroom, which would also make a great office, as it is so private. Continue up to the 2nd floor where you will find the large primary bedroom with ensuite, the hall laundry room, a full hall bath and the third bedroom. Need more space? The finished basement with a powder room and sliders out onto the patio is awaiting your imagination and finishing touches. The one car garage has inside access, roof is approximately three years old, the stainless-steel whirlpool refrigerator is less than a year old, and a new hot water heater was installed in 2023. Located in award winning Upper Dublin school district. All of your necessities and amenities are nearby! Minutes to downtown Ambler, Mondauk Park, Temple University Ambler, public transportation, Route 309, and PA Turnpike. Make your appointment today and see why Tannerie Woods is a great place to call home!
- Type:
- Single Family
- Sq.Ft.:
- n/a
- Status:
- Active
- Beds:
- 4
- Lot size:
- 1.29 Acres
- Baths:
- 3.00
- MLS#:
- PAMC2112798
- Subdivision:
- None Available
ADDITIONAL INFORMATION
New construction in Lower Gwynedd Township! Bring your own builder or use ours! A beautiful custom home on 1.29 acres of land. Located in Wissahickon School District, make your appointment today! **Photos are of a similar already completed home**
$450,000
1704 Hilliard Court Ambler, PA 19002
- Type:
- Single Family
- Sq.Ft.:
- 2,146
- Status:
- Active
- Beds:
- 3
- Lot size:
- 0.07 Acres
- Year built:
- 1989
- Baths:
- 3.00
- MLS#:
- PAMC2112314
- Subdivision:
- Dublin Mdws
ADDITIONAL INFORMATION
- Type:
- Single Family
- Sq.Ft.:
- 2,214
- Status:
- Active
- Beds:
- 2
- Lot size:
- 0.27 Acres
- Year built:
- 2024
- Baths:
- 2.00
- MLS#:
- PAMC2111592
- Subdivision:
- Regency At Waterside
ADDITIONAL INFORMATION
Welcome home to Regency at Waterside. and the popular Chalfont design. This Quick Move-In Home is available now, and ready for immediate occupancy. Open concept layout lends itself to todays preferred way of living featured in our Union Collection. This home design boasts 2 bedrooms on the main floor as well as two full baths and a flex space/office. The main living area is perfect for entertaining or family gatherings as it flows from your new gourmet kitchen and casual dining area to your rear deck for Summer -time get-togethers or to the great room adjacent to extra flex area for cozy cooler months. Additionally, there is a full optional basement for any storage or future finishing needs. The highlight of our community is our 10,000 square foot clubhouse featuring an indoor pool, bocce courts, putting green, dog park and so much more. Price shown reflects generous builder incentive already applied.
- Type:
- Single Family
- Sq.Ft.:
- 4,318
- Status:
- Active
- Beds:
- 4
- Lot size:
- 1.28 Acres
- Baths:
- 4.00
- MLS#:
- PAMC2111262
- Subdivision:
- Ambler
ADDITIONAL INFORMATION
Welcome to LOT 1B Woods Lane, Lower Gwynedd. A beautiful custom home on 1.28 acres of land. Gourmet kitchen with large center island, stainless steel appliances, pantry closet, quartz countertops, farmhouse sink, subway tile backsplash and quality Century cabinetry. The kitchen and dining area open to the impressive family room with exquisite trim work and a fireplace with remote a great low maintenance addition to cozy up any living space. The main floor also features 9ft ceilings, formal dining and living rooms, a private study, a mudroom with access to the 3-car attached garage and driveway, convenient powder room, hardwood floors throughout the first floor. Upstairs you'll find the impressive Master Suite featuring tray ceiling, sitting room, walk in closets and double barn door leading to the luxurious master bath with large shower with bench, soaking tub, two vanities, linen closet and private water closet. Additional large bedrooms complete this floor along with two full baths and a convenient upper floor laundry room. New Construction in Wissahickon School District! Call today!
- Type:
- Townhouse
- Sq.Ft.:
- 3,333
- Status:
- Active
- Beds:
- 3
- Year built:
- 1994
- Baths:
- 3.00
- MLS#:
- PAMC2110706
- Subdivision:
- Belle Aire
ADDITIONAL INFORMATION
Exquisitely updated end unit on a prime lot in the charming Belle Aire community! From the moment you walk in you are surrounded by elegance. Just off the 2 story foyer is the sunken living room on the left which includes a new hardwood floor, crown molding, gas fireplace and a French door leading to a sweet private patio which provides an abundance of natural light to that part of the house. On the right of the foyer is the oversized dining room with custom blinds, hardwood floor and lovely woodwork. The room is large enough for furniture on both sides of the room and will comfortably hold a large group for holiday dinners. Straight ahead from the entry hall or through the dining room is the fabulous dream kitchen which has had a major renovation. Everything here is new; appliances, extensive cabinetry with granite countertops, backsplash, under counter lighting, high hats on dimmers, 2 hanging sconces, new pantry, plus room for a kitchen table with lovely views of the garden. Beyond the kitchen is the newly created library room with grasscloth walls, custom wood bookcase with lighting, 5 high hats, 2 hanging sconces, new fireplace surround and crown moldings, plus two French doors leading to a huge deck. All across the back of the house. This room is a great place to relax by the fireplace, read a book or simply gather with family or friends in a special place. The entire main level has gorgeous hardwood floors. A powder room completes the main level. At the top of the elegant stairway is new hardwood flooring and a wall of built-in bookcases. The main suite bedroom includes a gas fireplace and is large enough to allow many possibilities for furniture arrangement and the walk-in closet is one that women dream about. The main bathroom has extensive cabinetry with double sinks, whirlpool tub and a steam shower. The newly added linen closet is just outside the main suite. The other two bedrooms have large closets, new carpeting and both are served by the hall bath which includes a tub/shower. The laundry room with newer washer and dryer completes the upper level. That's not all! The finished part of the basement utilizes about half the space and includes new carpeting and built in closets for extra clothing, while the other half is a large unfinished room with built in shelving and will make a great workshop. A few extra special features of this lovely home include crown molding throughout, a whole house water system with reverse osmosis, a new HVAC system and an outdoor irrigation system to take care of your grass and garden beds. The location offers access to anything you might need or want in any direction and the school system is very highly rated. There is also a very nice swimming pool for this small community. Schedule your private showing now so you don't miss this special house.
$1,425,000
703 Daventry Way Ambler, PA 19002
- Type:
- Single Family
- Sq.Ft.:
- 6,427
- Status:
- Active
- Beds:
- 4
- Lot size:
- 1.57 Acres
- Year built:
- 2002
- Baths:
- 6.00
- MLS#:
- PAMC2110266
- Subdivision:
- Greystone
ADDITIONAL INFORMATION
Welcome to this fabulous custom-built home in the sought after Greystone Development in Ambler/Horsham Township. A gorgeous, curved wood door is the first of many unique features you will find in this stunning home. A gracious foyer with hardwood flooring welcomes you and is flanked by a home office and a formal dining room. The spacious first floor home office has built-in bookshelves, 2 huge windows for lots of natural light, carpet and border in-laid hardwood floors. The formal dining room has stunning woodwork and ceiling, in-laid hardwood flooring and a French door to a private patio. The expansive foyer opens into a huge "Great Room" with custom wood ceiling, floor to ceiling windows, hardwood flooring and fireplace. This room is wonderful for everyday use and entertaining! The kitchen boasts granite counters, custom cabinets, tile flooring and stainless-steel appliances including a 6-burner range with pot filler and double oven and island with seating. The sun-drenched breakfast room is the perfect spot for morning coffee and has a door to a deck overlooking the backyard. The primary bedroom suite has a sitting room, bedroom, his and hers walk in closets and a spa like bathroom with stall shower and free-standing tub. A first-floor laundry/mud room is a great drop zone for bookbags and sports equipment and has access to the 3-car garage. A formal powder room completes this floor. The second floor has 2 en suite bedrooms with walk in closets and a large sitting room/second office with built-ins and a juliet balcony overlooking the foyer. The professionally finished full walk out basement has custom woodwork and everything you could want or need! There is a full bar area with seating, family room with gas fireplace and door to backyard, media/theater room with seating for 6, a bedroom with walk in closet and a full bath, an exercise room, game room with butler pantry area and wine fridge, a craft room and another full bath. If you have an au pair, need space for in-laws, college age kids or frequent out of town guests you will love this incredible space. The outside of the home is just as special as the inside and offers a private, fenced 1.57-acre lot with an inground pool and lots of space to enjoy the outdoors. The incredible location is the icing on the cake! There is a walking trail around the development, and it is minutes to Whole Foods, Starbucks, Ambler YMCA, restaurants, shopping, movie theater, several golf courses/clubs, downtown Ambler and Ambler and Ft. Washington Train Stations, PA Turnpike and a short commute to center city. HURRY!!
$1,049,000
Lot1 Woods Ln Ambler, PA 19002
- Type:
- Land
- Sq.Ft.:
- n/a
- Status:
- Active
- Beds:
- n/a
- Lot size:
- 1.28 Acres
- Baths:
- MLS#:
- PAMC2111254
ADDITIONAL INFORMATION
Whether you're a nature enthusiast, a family looking for top-notch schools or simply seeking a tranquil retreat, you will be drawn to the allure of this luxury Rancher. If that case, this home offers a 3000 sq. ft unparalleled living experience. plus an acre and a half of privacy and natural beauty for those wanting to escape the hustle and bustle of city life. You can build your own home on this dream come true homesite
$3,495,000
0 Mill Spring Drive Ambler, PA 19002
- Type:
- Land
- Sq.Ft.:
- n/a
- Status:
- Active
- Beds:
- n/a
- Lot size:
- 15 Acres
- Baths:
- MLS#:
- PAMC2104378
ADDITIONAL INFORMATION
Unparalleled opportunity to build your dream home in one of the most sought-after areas in Montgomery County. Beautiful and serene 15 Acre residential lot located in Whitemarsh Townshipâs prestigious coveted equine hunt country. Surrounded by permanently preserved open space land and multi-million-dollar estates. Truly, one of the most spectacular land offerings to date. Lot features breathtaking preserve vistas ensuring privacy in perpetuity. This outstanding Parcel participates in the Clean and Green act 319 featuring extremely favorable low Real Estate taxes. Once in a lifetime opportunity to secure a wonderful estate lot of significant size, location and privacy. Walking distance to Germantown Academy and several new foodie approved restaurants & theatres in bustling downtown Ambler. Nearby to major arteries including PA turnpike, Blue Route (476) and several regional train stations. 25 minute commute to center city, 90 minutes to Manhattan
$1,049,000
1017 Woods Lane Ambler, PA 19002
- Type:
- Single Family
- Sq.Ft.:
- 3,000
- Status:
- Active
- Beds:
- 3
- Lot size:
- 1.28 Acres
- Year built:
- 1971
- Baths:
- 3.00
- MLS#:
- PAMC2110682
- Subdivision:
- Ambler
ADDITIONAL INFORMATION
Whether you're a nature enthusiast, a family looking for top-notch schools or simply seeking a tranquil retreat, you will be drawn to the allure of this luxury Rancher. If that case, this home offers a 3000 sq. ft unparalleled living experience. plus an acre and a half of privacy and natural beauty for those wanting to escape the hustle and bustle of city life. With a little loving care, the home can be the dream you have been looking for - 3 bedrooms, 2.5 bathrooms a converted 3 car garage which was made into a family room or easily changed into extra bedrooms, a super large dining rm., family rm. , a modern kitchen, a matching footprint of an unfinished basement, a detached 2-car garage, and a potential detached for an in-law suite.
- Type:
- Single Family
- Sq.Ft.:
- 1,335
- Status:
- Active
- Beds:
- 3
- Lot size:
- 0.03 Acres
- Year built:
- 1971
- Baths:
- 2.00
- MLS#:
- PAMC2110550
- Subdivision:
- Meadows At Lower Gwynned
ADDITIONAL INFORMATION
Enjoy easy one-floor maintenance-free living in this spacious first-floor, end-unit condo located in The Meadows at Lower Gwynedd. This 3-bedroom, 2 full bath condo is ready for you to call home. As you enter, you'll find upgraded, decorative lighting and new luxury flooring throughout the unit, providing a modern and durable surface. The large great room, perfect for both living and dining, is adjacent to the kitchen, creating a functional and open layout. A sliding glass door leads to a covered porch, an ideal spot to relax and enjoy the mature, well-groomed landscaping. The primary bedroom includes an en-suite with full bath and a large walk-in closet. The additional two bedrooms offer plenty of space and ample closet storage. The hall bathroom features ceramic tile, a large vanity, and a tub/shower combo. This unit also includes a separate laundry room with extra storage space. Just steps away, you'll find easy and ample parking. This home is conveniently located near downtown Ambler, with access to restaurants, shops, Wissahickon Schools, parks, Route 309, the PA Turnpike, and SEPTA. This condo is a blank canvas, allowing you to put your own special touches on it to make it truly yours. Don't wait, make your appointment today to see this practical and inviting home. Please note: the capital contribution is to be paid by the buyer.
$680,000
1149 Harrogate Way Ambler, PA 19002
- Type:
- Single Family
- Sq.Ft.:
- 3,100
- Status:
- Active
- Beds:
- 4
- Lot size:
- 0.08 Acres
- Year built:
- 1995
- Baths:
- 4.00
- MLS#:
- PAMC2110332
- Subdivision:
- Talamore
ADDITIONAL INFORMATION
Welcome to this stunning, totally refurbished townhome located in the scenic Talamore Golf Course Community. - One of the Best and Most Beautiful Golf Course in Montgomery County. What a Bonus!!! This residence is one of the largest model townhomes with approximately 3200 sf which includes the finished walk out lower level and the 4th level dormitory bedroom. With 4+ bedrooms, 2 full baths, and two powder rooms, this property blends modern amenities with classic charm, perfect for comfortable living and entertaining. Enter into the foyer will you will notice all the lovely millwork including wainscoting and sparkling hardwood floors that extend throughout the main level. French doors lead into a private first-floor library/office, complete with built-in cabinets, bookshelves, and two desks and recessed lights. The bright and cheery formal dining room features custom window treatments and stunning lighting fixture. The great room boasts a gas-burning fireplace. This house was recently professionally painted with neutral colors throughout. The stunning kitchen is equipped with top-of-the-line stainless steel appliances, including a 5-burner range, a built-in microwave, and granite countertops. An area with a glass cabinet - a perfect spot to be used as a coffee bar. A pantry closet provides ample storage. Double windows and a glass door in the breakfast room leads you out to a brand new, maintenance-free deck, perfect for you to BBQ with friends or enjoy your morning coffee. The first floor is completed by a powder room and two-car garage. The lower level walk-out basement is fully finished and includes a floor-to-ceiling gas stone fireplace, a playroom, entertainment room, a bathroom, ample storage space with a utility sink, a fitness room/bedroom, and replaced heater and hot water heater. On the upper level, you'll find replaced carpeting and three bedrooms with newer carpeting and a utility room with a newer washer and dryer. The hall bath has been refurbished, as well as the main bedroom bathroom, which features stone tile in the new shower, a built-in seat, top of the line fixtures, and a free-standing modern bathtub. Don't miss out on this great home and the opportunity to live in this highly-rated golf course community, with 6 rounds a golf free, great bars and restaurants, a gorgeous pool and spa, with outdoor bar/restaurant, a golf shop, fitness center with dressing room, tennis courts, and so much more!! What a great new life style for you!
$3,375,000
Gwynedd Valley Ambler, PA 19002
- Type:
- Single Family
- Sq.Ft.:
- 7,175
- Status:
- Active
- Beds:
- 6
- Lot size:
- 2.23 Acres
- Year built:
- 1990
- Baths:
- 7.00
- MLS#:
- PAMC2106526
- Subdivision:
- None Available
ADDITIONAL INFORMATION
Welcome to one of the most beautifully sited and picturesque homes in the Gwynedd Valley. This exquisite residence underwent a full 2 year transformation and renovation in 2007-2009. Updated annually to maintain its pristine condition, this home boasts an interior worthy of being featured in Architectural Digest or any premier design magazine. The home features an elegant brick façade, a covered front porch, and a three-car attached garage, as well as a separate carriage house. Spanning nearly 7,200 square feet, and sited on 2.23 acres of private and exclusive land, this magnificent home offers six spacious bedrooms, four full bathrooms, three half bathrooms, and a full finished basement ensuring ample space and comfort for family and guests. The carriage house adds an additional 700 square feet of living space, including a full bathroom and an oversized two-car garage with extra enclosed storage space and a darling balcony with a birdâs-eye view of the pool and expansive yard. Inside, the home is designed to impress. The formal living room and great room each feature gas fireplaces, adding warmth and charm to these inviting spaces. The Owner's Suite is a true retreat, offering a spacious layout with two large walk-in closets and an oversized bath. Perfect for al-fresco dining or a quiet retreat, the covered rear porch provides a serene outdoor living space that can be enjoyed year-round. The traditional kidney-shaped pool is surrounded by expansive pool decking, creating an ideal spot for relaxation and entertainment. A delightful pool house encloses the pool equipment, adding to the overall aesthetics of the property. Specimen trees, lush landscaping, and a stone wall for privacy frame this picture-perfect home, enhancing its beauty and tranquility. Tucked away on a private road, this meticulously maintained home offers a secluded retreat while providing quick access to regional rail, major highways, and roadways. The new homeowner will also enjoy proximity to some of the finest restaurants outside of Philadelphia and NYC. Living in one of the most coveted homes in Gwynedd Valley is a dream come true. With its breathtaking design, luxurious amenities, and prime location, this home is a rare find. Don't miss the opportunity to make it yours. Curious to see more? Call for your private showing today!
$1,575,000
708 Daventry Way Maple Glen, PA 19002
- Type:
- Single Family
- Sq.Ft.:
- 7,484
- Status:
- Active
- Beds:
- 7
- Lot size:
- 1.1 Acres
- Year built:
- 2003
- Baths:
- 7.00
- MLS#:
- PAMC2106412
- Subdivision:
- Greystone
ADDITIONAL INFORMATION
Don't miss this extraordinary estate home situated on over an acre of beautifully maintained grounds located the prestigious Greystone community. This custom built Gigliotti home boasts over 7,000 square feet of luxury living space including 5 bedrooms, 5 full baths and 2 half baths. The spectacular entrance foyer includes marble flooring with a dramatic open staircase and beautiful crown molding. The main level features a beautiful formal living room and dining room, a large office with built ins a spacious kitchen with granite counters, custom cabinets and French doors leading to the expansive deck there is also a a butler's pantry and large breakfast room with an attached screened in porch. The great room with cathedral ceilings is perfect for entertaining with a gas fireplace and large windows to view the private treelined lot and an open back staircase. Upstairs is the master suite including an open sitting area with a veranda overlooking a scenic pond with a fountain and a master bath with an oversized dual shower, his and her vanities, a jacuzzi tub, three walk-in closets and two linen closets. The second floor includes three additional bedrooms two additional baths and an additional en-suite with a sitting area for a total of five bedrooms. The lower level features a game room two additional bedrooms, an exercise room and large theater. All of the tray ceilings in this home are dramatic are each different from the other. There is also a laundry shoot, central vacuum and three zone heat and air.
- Type:
- Single Family
- Sq.Ft.:
- 1,950
- Status:
- Active
- Beds:
- 2
- Lot size:
- 0.19 Acres
- Year built:
- 2024
- Baths:
- 2.00
- MLS#:
- PAMC2110056
- Subdivision:
- Regency At Waterside
ADDITIONAL INFORMATION
Welcome home to Regency at Waterside and the Maple Glen Modern Farmhouse featured in our Providence collection. This Quick Move-In home is available for a August delivery. Our amazing Design Studio has selected the latest interior most pleasing color palette that will wow you! The open concept home design showcases 2 bedrooms and 2 baths with a walkout basement. The kitchen with gourmet stainless steel appliances and quartz countertops on your center island will be wonderful for entertaining guests. The highlight of our amazing community is our 10,000 square foot clubhouse featuring an indoor pool, bocce courts, fitness center , putting green, dog park and so much more. Builder incentive applied to price shown, make an appointment to see this home today.
- Type:
- Single Family
- Sq.Ft.:
- 2,132
- Status:
- Active
- Beds:
- 4
- Lot size:
- 0.15 Acres
- Year built:
- 1950
- Baths:
- 3.00
- MLS#:
- PAMC2109476
- Subdivision:
- Ambler
ADDITIONAL INFORMATION
END OF SUMMER SIZZLING SALE!! NEW PRICE AND WE REALLY WANT SOMEONE TO ENJOY THIS BEAUTIFUL HOME! THEY DESERVE THIS PIECE OF PARADISE!! LETS TALK!! Ambler Borough Happenings: Arts, Music, Food, & Fun Just Steps from Your Door! Living at 218 S Spring Garden means youâre at the heart of all that Ambler has to offer. From the vibrant Ambler Arts & Music Festival to lively Main Street events, this home places you just a short stroll away from the best of the borough. Enjoy fresh local produce at the Farmers Market and bring your furry friend to the Dog Days of Summer. Experience the excitement of First Fridays, where the town comes alive with great food, live entertainment, and bustling restaurants. Donât miss out on a night at the historic Ambler Theater, all just 2 blocks from your doorstep. Price Reduced! Beautifully Renovated Single-Family Home in the Heart of Ambler This stunning, fully renovated single-family home is now available at a reduced price, offering exceptional value in a prime location. Situated just 2 blocks from the vibrant center of Ambler, this home combines modern updates with timeless charm, making it a perfect choice for anyone seeking convenience and style. Key Features: Complete Renovation: Every inch of this home has been thoughtfully updated, from new flooring and fresh paint to modern fixtures and finishes, ensuring a move-in-ready experience. Prime Location: With Amblerâs vibrant events and amenities right outside your door, youâll be steps away from everything the community has to offer. Enjoy boutique shopping, top-rated dining, and a close-knit community atmosphere. Spacious & Stylish: The home features an open floor plan with ample natural light, creating a warm and welcoming atmosphere perfect for both entertaining and everyday living. The living spaces flow seamlessly into the brand-new kitchen, which boasts contemporary cabinetry, stainless steel appliances, and elegant quartz countertops. Modern Amenities: The fully updated bathrooms offer spa-like finishes, while the new HVAC system ensures year-round comfort. A dedicated laundry area adds convenience to your daily routine. Ample Parking: The property features a 4-car garage and a 4-car private driveway that is not shared (the deed reflects this) providing plenty of space for parking and storageâa rare find in such a prime location. As you approach the end of the driveway you'll be greeted by a meticulously crafted river rock pebble extension that seamlessly guides you to the garage. This provides a durable and aesthetically pleasing pathway, blending harmoniously with the surrounding landscape. The natural tones of the river rock offer a timeless elegance, ensuring a welcoming first impression for guests and a beautiful, low-maintenance solution for homeowners. Outdoor Space: The beautifully landscaped yard is perfect for relaxing, gardening, or hosting outdoor gatherings. A private covered patio provides an ideal space for al fresco dining. Enjoy the new vinyl fence that gives you privacy and finishes off the yard beautifully. Walkability: With the center of town just a short stroll away, youâll have easy access to local parks, schools, public transportation, and all the events that make Ambler such a desirable place to live. This is a rare opportunity to own a fully renovated home in one of Amblerâs most sought-after locations. Donât miss out on this chance to enjoy the best of suburban living with all the modern comforts you desire. Schedule your private tour today and discover the charm of 218 S Spring Garden for yourself!
$1,050,000
14 N Main Street Ambler, PA 19002
- Type:
- General Commercial
- Sq.Ft.:
- 7,800
- Status:
- Active
- Beds:
- n/a
- Lot size:
- 0.3 Acres
- Year built:
- 1925
- Baths:
- 5.00
- MLS#:
- PAMC2108566
ADDITIONAL INFORMATION
Unique opportunity for either an investor or user/occupant. Property is 100% occupied providing immediate cash flow, yet ability for a user to occupy any space in the property over time.
$1,000,000
1304 Sumneytown Pike Ambler, PA 19002
- Type:
- Land
- Sq.Ft.:
- n/a
- Status:
- Active
- Beds:
- n/a
- Lot size:
- 5.5 Acres
- Baths:
- MLS#:
- PAMC2108310
ADDITIONAL INFORMATION
Magnificent estate lot in Gwynedd Valley . 5 1/2 acres with a beautiful vista and abundant wildlife . all utilities available An elevation survey was completed to confirm the building envelope . Don't miss this rare opportunity to create the home of your dreams in a beautiful Gwynedd valley setting .
© BRIGHT, All Rights Reserved - The data relating to real estate for sale on this website appears in part through the BRIGHT Internet Data Exchange program, a voluntary cooperative exchange of property listing data between licensed real estate brokerage firms in which Xome Inc. participates, and is provided by BRIGHT through a licensing agreement. Some real estate firms do not participate in IDX and their listings do not appear on this website. Some properties listed with participating firms do not appear on this website at the request of the seller. The information provided by this website is for the personal, non-commercial use of consumers and may not be used for any purpose other than to identify prospective properties consumers may be interested in purchasing. Some properties which appear for sale on this website may no longer be available because they are under contract, have Closed or are no longer being offered for sale. Home sale information is not to be construed as an appraisal and may not be used as such for any purpose. BRIGHT MLS is a provider of home sale information and has compiled content from various sources. Some properties represented may not have actually sold due to reporting errors.
Ambler Real Estate
The median home value in Ambler, PA is $278,100. This is lower than the county median home value of $298,200. The national median home value is $219,700. The average price of homes sold in Ambler, PA is $278,100. Approximately 49.17% of Ambler homes are owned, compared to 48.29% rented, while 2.54% are vacant. Ambler real estate listings include condos, townhomes, and single family homes for sale. Commercial properties are also available. If you see a property you’re interested in, contact a Ambler real estate agent to arrange a tour today!
Ambler, Pennsylvania 19002 has a population of 6,525. Ambler 19002 is more family-centric than the surrounding county with 38.31% of the households containing married families with children. The county average for households married with children is 35.13%.
The median household income in Ambler, Pennsylvania 19002 is $64,146. The median household income for the surrounding county is $84,791 compared to the national median of $57,652. The median age of people living in Ambler 19002 is 35.5 years.
Ambler Weather
The average high temperature in July is 86.4 degrees, with an average low temperature in January of 23.7 degrees. The average rainfall is approximately 47.4 inches per year, with 19.1 inches of snow per year.
