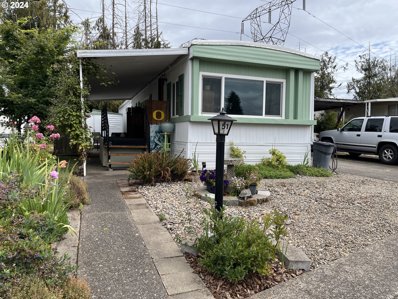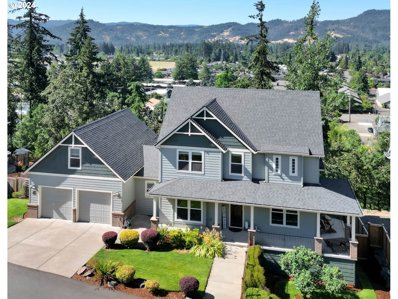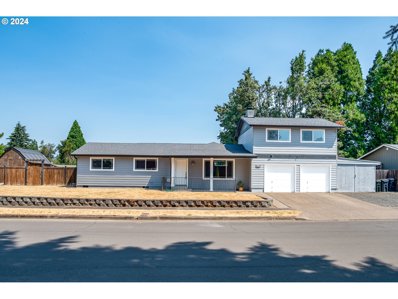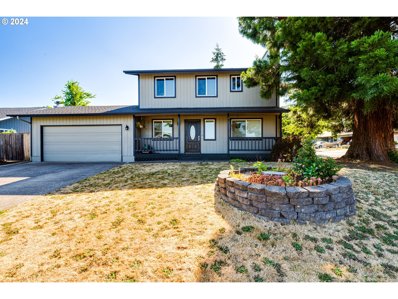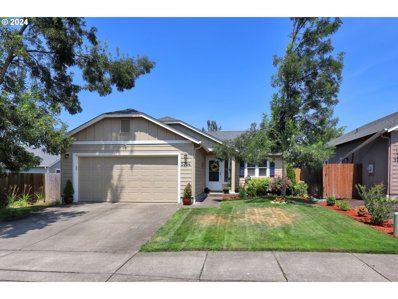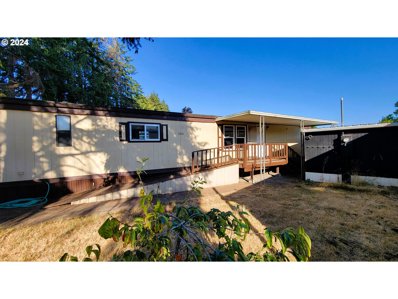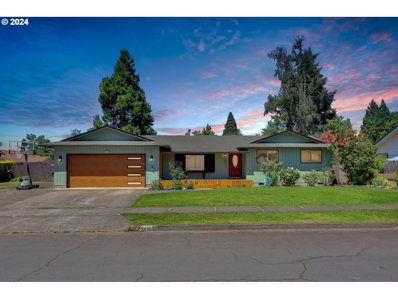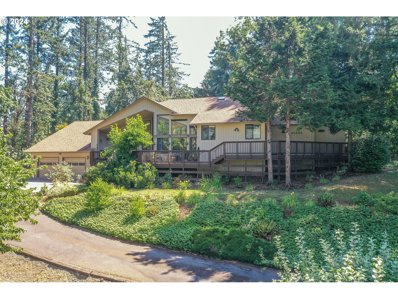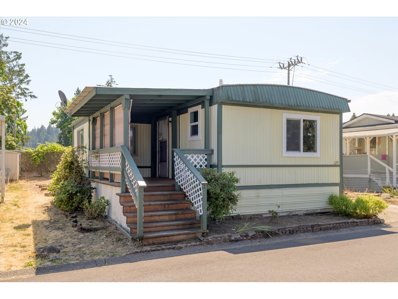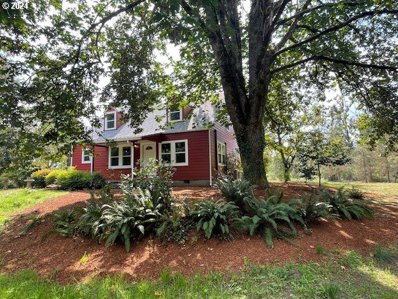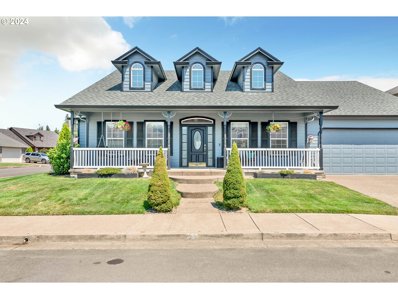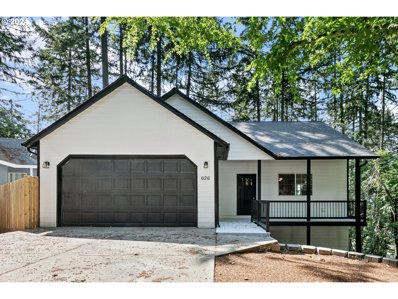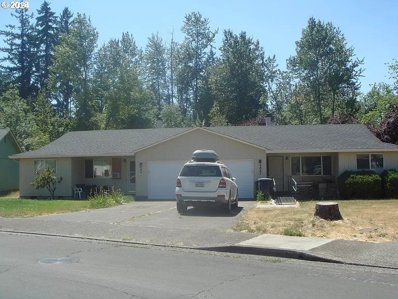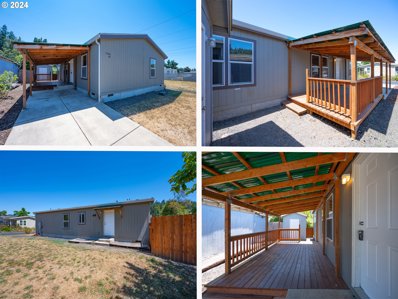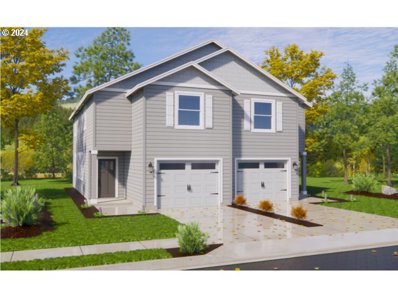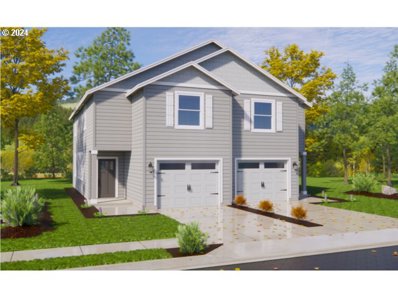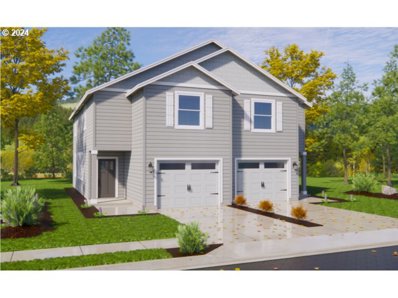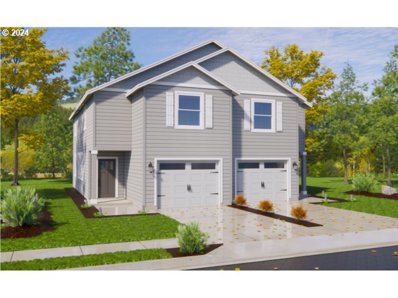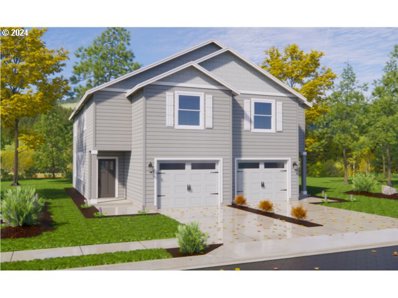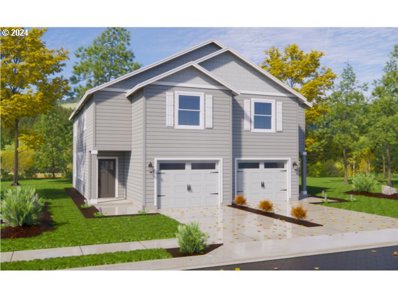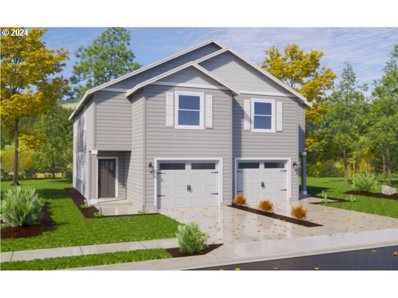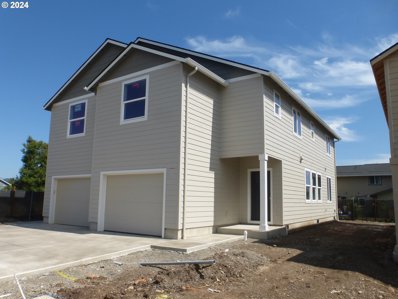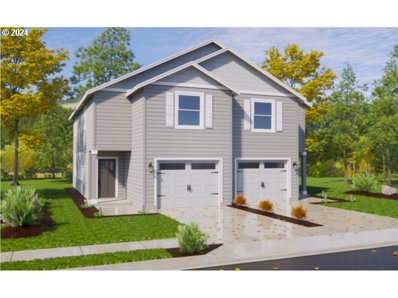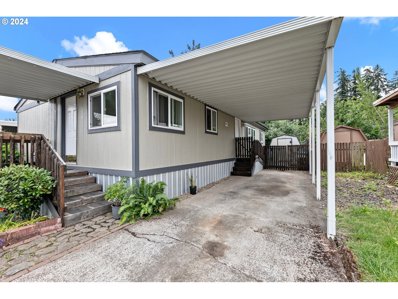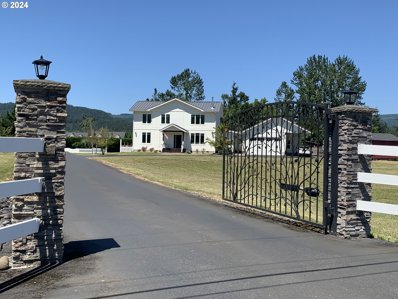Springfield OR Homes for Rent
- Type:
- Manufactured/Mobile Home
- Sq.Ft.:
- 672
- Status:
- Active
- Beds:
- 2
- Year built:
- 1972
- Baths:
- 1.00
- MLS#:
- 24534323
ADDITIONAL INFORMATION
SPC 51: PRICE REDUCED! Updated single wide manufactured in 55+ park with open living/dining area. Mini-split heating and cooling. Additional shed apart from park provided storage included. Home backs up to spacious common area with privacy from large bushes. Nearby shopping and bus routes. Park amenities include pool, RV storage, community room.
- Type:
- Single Family
- Sq.Ft.:
- 3,192
- Status:
- Active
- Beds:
- 4
- Lot size:
- 0.38 Acres
- Year built:
- 2006
- Baths:
- 3.00
- MLS#:
- 24301099
ADDITIONAL INFORMATION
OPEN HOUSE 8/24 11-1 Such a beautiful home with amazing unobstructed views of the mountains and city. This warm inviting home seamlessly blends luxury and comfort. Gorgeous teak wood floors, a cook’s kitchen with every amenity you would expect including pull out cabinets, granite counters, SS appliances, pantry. Soaring ceilings, skylights, recessed lighting, and an abundance of windows that bring in so much natural light. Gas fireplace in living room for cozy evenings. Slider from the dining room to the spacious deck is perfect enjoy the views. Main floor office with glass French doors & closet. Exceptional primary suite retreat with walk-in closet, two vanities, rain shower head. 4th bedroom has its own staircase and could be a workout room or?? Laundry room includes sink, counters, built-ins. Lovely fenced perfectly manicured yard with raised garden beds & fruit trees. 800 sq ft garage. New roof in 2023. New heat pump in 2024.
$499,000
3605 DUKE St Springfield, OR 97478
Open House:
Sunday, 9/29 11:30-2:00PM
- Type:
- Single Family
- Sq.Ft.:
- 1,963
- Status:
- Active
- Beds:
- 4
- Lot size:
- 0.2 Acres
- Year built:
- 1974
- Baths:
- 2.00
- MLS#:
- 24561841
ADDITIONAL INFORMATION
Sprawling 4-bedroom, 2-bath, 1,986 sq. ft. home situated on a corner lot in Springfield. Recent updates include remodeled bathrooms, a mini-split ductless heat pump, new carpet, and new interior paint. The large primary bedroom has a bathroom with a shower and encompasses the entire 2nd floor. There's a wood-burning fireplace in the living room, and the kitchen has granite countertops. Other special features include a nice-sized covered patio, a 10' x 16' storage building, a fully fenced backyard, and an enclosed carport that would make an excellent shop or additional vehicle parking. Taxes are only $3,304. The Mill Race Path, Clearwater Park and Landing, Bob Keefer Center, and the Les Schwab Sports Park are all nearby.
$425,000
207 74TH St Springfield, OR 97478
- Type:
- Single Family
- Sq.Ft.:
- 1,568
- Status:
- Active
- Beds:
- 3
- Lot size:
- 0.19 Acres
- Year built:
- 1983
- Baths:
- 3.00
- MLS#:
- 24174934
ADDITIONAL INFORMATION
New Price!! This lovely home with covered front porch, nestled in a quiet neighborhood in Thurston is one you don't want to miss. It offers 3 bedrooms plus a den/office or additional 4th bedroom! Cozy livingroom with wood burning fireplace, updated kitchen with Stainless steel appliances, quartz counters and lots of counterspace. Downstairs also features a 1/2 bath for guests and indoor laundryroom. Upstairs we have 2 bedrooms and a spacious primary suite with walk-in closet and attached bathroom. Expansive fenced backyard with covered patio, perfect for entertaining, raised garden beds and large shed for all of your tools. Close to schools, restaurants and shopping! Call for your private viewing today!
- Type:
- Single Family
- Sq.Ft.:
- 1,032
- Status:
- Active
- Beds:
- 3
- Lot size:
- 0.12 Acres
- Year built:
- 2009
- Baths:
- 2.00
- MLS#:
- 24526201
ADDITIONAL INFORMATION
Pre listing inspection completed & available! 3 bed 2 bath home in wonderful Thurston neighborhood! Great room style lay out perfect for entertaining family & friends! Quiet, low traffic neighborhood with plenty of parking. Large north facing private back yard with a deck offering space for outdoor entertaining too!
- Type:
- Manufactured/Mobile Home
- Sq.Ft.:
- 924
- Status:
- Active
- Beds:
- 2
- Year built:
- 1985
- Baths:
- 2.00
- MLS#:
- 24669460
ADDITIONAL INFORMATION
Charming home in the lovely 55+ Chalet Village! This unique home features 2 roomy bedrooms, both with their own attached baths! The primary bedroom features two closets, built-ins, and an attached bath with two sinks, a soaking tub, and a walk-in shower. The spacious living room has ample windows for lots of natural light. The open concept kitchen features tons of cabinet space, an eat bar and a dining area. All kitchen appliances, washer/dryer, fireplace, armchair and dinette set included!! Two sheds, updated carport, and more! In the heart of it all, you're just minutes away from shopping, restaurants, and entertainment. Chalet Village amenities include a pool, saunas and a clubhouse complete with kitchen, dining hall, tv lounge and pool tables. Space rent is $960/mo. Come check it out!
$439,750
6636 E St Springfield, OR 97478
- Type:
- Single Family
- Sq.Ft.:
- 1,398
- Status:
- Active
- Beds:
- 3
- Lot size:
- 0.16 Acres
- Year built:
- 1975
- Baths:
- 3.00
- MLS#:
- 24447205
ADDITIONAL INFORMATION
This fantastic 3BD, 2.1BA Springfield charmer has been lovingly maintained and tastefully updated to provide aesthetic and functional peace of mind for years to come! The home features laminate flooring throughout. The entry open to the first of two living spaces, and flows to your formal dining area with French doors to the backyard beyond. The fully remodeled kitchen features stainless appliances,built-in microwave, generous countertops and cabinets for storage, an eat-bar, and additional living space with cozy fireplace. The primary suite features its own full bath. All bathrooms in the home have been updated. Two additional bedrooms off of the hallway. Beautiful, new front and back decks, to enjoy the outdoors. The tidy yard is easy to maintain and features a small shed for additional storage, along with raised beds. Fresh interior paint throughout and RV parking keeps checking off those "gotta have it" boxes!
Open House:
Saturday, 9/28 1:00-3:00PM
- Type:
- Single Family
- Sq.Ft.:
- 2,698
- Status:
- Active
- Beds:
- 4
- Lot size:
- 1.51 Acres
- Year built:
- 1989
- Baths:
- 3.00
- MLS#:
- 24454212
ADDITIONAL INFORMATION
Discover serenity in this spacious 4 bedroom, 3 bath home nestled in the Upper Camp Creek area. Featuring an inviting open floor plan, this home offers abundant living space ideal for gatherings. Step outside to find a secret garden retreat among fruit trees, perfect for tranquil moments. Entertain on the expansive deck or relax in the hot tub while enjoying the surrounding wildlife and lush trees. This is your oasis of peace and comfort.
- Type:
- Manufactured/Mobile Home
- Sq.Ft.:
- 840
- Status:
- Active
- Beds:
- 3
- Year built:
- 1978
- Baths:
- 2.00
- MLS#:
- 24244118
ADDITIONAL INFORMATION
Don't let the age of this home deter you from viewing it. It is freshly remodeled, solid hardwood floors have just been resurfaced and sealed, vinyl double pane windows, interior paint, and more. Home is located in a 55+ park, space rent is $980 a month. Park amenities included: club house, seasonal pool, workout room, sauna, hot tub, ball court, putting green and horse shoes. Come view it today.
$1,225,000
5119 JASPER Rd Springfield, OR 97478
- Type:
- Single Family
- Sq.Ft.:
- 1,817
- Status:
- Active
- Beds:
- 3
- Lot size:
- 54.89 Acres
- Year built:
- 1940
- Baths:
- 2.00
- MLS#:
- 24224619
ADDITIONAL INFORMATION
Experience the perfect blend of rural tranquility and urban convenience with this newly renovated farmhouse, set on over 54 plus acres of versatile land. Ideal for farming, orchards, or recreational use, this property offers the charm of country living with the proximity of nearby town amenities. The farmhouse features 3 bedrooms and 1.5 baths, with all-new kitchen cabinetry, stainless appliances, and quartz countertops. Updated bathroom fixtures, fresh paint, new vinyl plank flooring, modern lighting, and enhanced interior trim and doors add contemporary flair to the rustic charm. Newly installed windows, upgraded electrical system, new roof, exterior paint, and a modern ductless heating system ensure comfort throughout the year. The property includes orchards, a spacious barn for livestock or equipment storage, and an attached 3-vehicle garage with additional shop space for tools and outdoor gear. Enjoy sweeping views of rolling hills and wooded areas, all while benefiting from the nearby convenience. Conveniently located, offering potential for development (LD-E25) subject to local zoning regulations. Embrace the serene setting with all the advantages of nearby urban amenities in this elegant and versatile property.
$549,900
731 72ND St Springfield, OR 97478
- Type:
- Single Family
- Sq.Ft.:
- 2,081
- Status:
- Active
- Beds:
- 3
- Lot size:
- 0.15 Acres
- Year built:
- 1999
- Baths:
- 2.00
- MLS#:
- 24568394
ADDITIONAL INFORMATION
OPEN HOUSE: Saturday 9/21 1pm-3pm! Welcome to this beautiful one-level home in the this gorgeous Thurston neighborhood. With 3 bedrooms and 2 bathrooms spread across 2,081 sqft, this residence offers a spacious and open layout that's perfect for everyday living.As you enter, you'll appreciate the airy living room with maple floors, vaulted ceilings, and a cozy gas fireplace. Skylights throughout the home fill the space with natural light.The open concept custom kitchen features Hickory cabinets, newer stainless steel appliances, and ample counter space. Adjacent to the kitchen is a convenient office with French doors The primary bedroom suite includes a walk-in closet, double sinks, and a luxurious jetted soaking tub, for a relaxing retreat.Recent updates include new exterior paint and a roof installed in 2022. The corner lot offers space for parking a small boat or utility trailerThis home offers a bonus 236 sqft room over the garage adds possibilities as an extra office, hobby space, or guest room, expanding the home's functionality.Located close to schools and every day amenities, this home combines comfort, style, and convenience in a sought-after neighborhood. Don't miss your chance to make this your new home!
$599,000
626 S 73RD St Springfield, OR 97478
- Type:
- Single Family
- Sq.Ft.:
- 2,494
- Status:
- Active
- Beds:
- 4
- Lot size:
- 0.35 Acres
- Year built:
- 2002
- Baths:
- 3.00
- MLS#:
- 24574049
ADDITIONAL INFORMATION
Welcome to your dream home nestled in the picturesque Thurston Hills! This charming property boasts a host of recent upgrades, promising a blend of modern comfort and timeless elegance.As you step inside, you'll be greeted by the warm ambiance of freshly painted interiors complemented by the gleam of newly finished hardwood floors. The spacious living areas invite you to unwind and entertain, offering a seamless flow from room to room.For those who appreciate the finer details, this residence features a brand-new roof and exterior paint, ensuring both durability and curb appeal that will stand the test of time. Step outside onto one of the newly constructed decks, where you can bask in the tranquility of your surroundings or host gatherings with friends and family.Need space for remote work or creative pursuits? You'll find the perfect solution in the bonus room, ideal for an office or studio, allowing you to cultivate productivity in a serene environment.With 1200 square feet of unfinished basement space, the possibilities are endless. Whether you envision a home gym, media room, or additional living quarters with 2 bedrooms, one bath, full kitchen and living room, this blank canvas awaits your personal touch and customization.Conveniently located in Thurston Hills, this home offers easy access to nearby amenities, including parks, schools, and shopping centers, while still providing a peaceful retreat from the hustle and bustle of city life.Don't miss your chance to make this exquisite property your own ? schedule a viewing today and embark on the next chapter of luxurious living in Thurston Hills!
- Type:
- Multi-Family
- Sq.Ft.:
- 1,648
- Status:
- Active
- Beds:
- n/a
- Lot size:
- 0.32 Acres
- Year built:
- 1975
- Baths:
- MLS#:
- 24065269
ADDITIONAL INFORMATION
Welcome to this fully rented duplex property, with many updates in place. The roof is approximately 8 years old, mini split AC units on both sides. One unit with updated cabinets, countertops, paint, and carpet. This property also boasts large backyards fully fenced and separated for tenants. Showings for both units are available upon accepted offer. Break out your check book and invest today!
- Type:
- Mobile Home
- Sq.Ft.:
- 1,296
- Status:
- Active
- Beds:
- 3
- Lot size:
- 0.09 Acres
- Year built:
- 2018
- Baths:
- 2.00
- MLS#:
- 24319108
- Subdivision:
- Mountain View Mobile Est
ADDITIONAL INFORMATION
Own your own land on a corner lot. This completely transformed manufactured home is a true gem on it's own land! Friendly neighborhood / community. The spacious main living area flows effortlessly into the stylish kitchen and dining room, perfect for entertaining or cozy family time. The primary suite, set apart for privacy, offers a peaceful retreat with its ensuite bathroom and walk-in closet. On the opposite side of the home, two additional bedrooms also feature walk-in closets, ensuring plenty of space for everyone. Each room shines with fresh updates, including new flooring, paint, counters, windows, plumbing, a brand-new heat pump, and sleek light fixtures. The kitchen is the heart of the home, equipped with a center island, stainless steel appliances—oven/range, refrigerator, and dishwasher—making it as functional as it is beautiful. Just off the kitchen, you’ll find a convenient laundry room with direct access to the outdoors. Outside, enjoy a peaceful yard with a covered deck and extra storage in the 8'x8' shed. Sitting on an end lot next to undeveloped common space, this home is close to parks, schools, and shopping. A true Thurston treasure!
- Type:
- Multi-Family
- Sq.Ft.:
- 3,107
- Status:
- Active
- Beds:
- n/a
- Lot size:
- 0.11 Acres
- Year built:
- 2024
- Baths:
- MLS#:
- 24639228
ADDITIONAL INFORMATION
Exciting News! Major Price Reduction: Duplex-1180 & 1182 S. 43rd Pl. This smartly designed duplex offers a total of 3,107 square feet with Unit 1 being 1,568 square feet and Unit 2 being 1,539 square feet. Each side has 3 bedrooms, 2.5 bathrooms and a one-car garage. Accentuated by stunning archways, the main level flows effortlessly from the kitchen into the living areas, making it the perfect layout for conversing and entertaining. The inviting great room offers easy access to the outdoor living space and a private nook ideal for a home office or school workspace. Upstairs is a spacious main bedroom suite featuring a large walk-in closet and a dual vanity bathroom, along with the additional two bedrooms and full bath. Many modern living conveniences complete this home, including the main level guest half bath and a 2nd floor laundry room centrally located near the bedrooms. Renters will appreciate this home's functionality and livability. (above noted description from builder) Materials: Enhanced Front Door w/ Windows, Garage Door Opener, Central Forced Air System, Air Conditioner, Heartwood Painted Cabinets, Laminate Countertops, Kitchen & Bathroom Tile Backsplash, Vinyl Flooring with Carpet in the Bedrooms, Appliances: Stainless non-self cleaning range, Stainless Microwave, Stainless Dishwasher, Stainless Side by Side Refrigerator, Landscaping: Enlarged concrete driveway/walks, Front and back yard landscaping & irrigation, 6' Dog-Eared Cedar Fencing - encloses backyards only
- Type:
- Multi-Family
- Sq.Ft.:
- 3,107
- Status:
- Active
- Beds:
- n/a
- Lot size:
- 0.12 Acres
- Year built:
- 2024
- Baths:
- MLS#:
- 24624972
ADDITIONAL INFORMATION
Exciting News! Major Price Reduction: Duplex-1152 & 1154 S. 43rd Place. This smartly designed duplex offers a total of 3,107 square feet with Unit 1 being 1,568 square feet and Unit 2 being 1,539 square feet. Each side has 3 bedrooms, 2.5 bathrooms and a one-car garage. Accentuated by stunning archways, the main level flows effortlessly from the kitchen into the living areas, making it the perfect layout for conversing and entertaining. The inviting great room offers easy access to the outdoor living space and a private nook ideal for a home office or school workspace. Upstairs is a spacious main bedroom suite featuring a large walk-in closet and a dual vanity bathroom, along with the additional two bedrooms and full bath. Many modern living conveniences complete this home, including the main level guest half bath and a 2nd floor laundry room centrally located near the bedrooms. Renters will appreciate this home's functionality and livability. (above noted description from builder) Materials: Enhanced Front Door w/ Windows, Garage Door Opener, Central Forced Air System, Air Conditioner, Heartwood Painted Cabinets, Laminate Countertops, Kitchen & Bathroom Tile Backsplash, Vinyl Flooring with Carpet in the Bedrooms, Appliances: Stainless non-self cleaning range, Stainless Microwave, Stainless Dishwasher, Stainless Side by Side Refrigerator, Landscaping: Enlarged concrete driveway/walks, Front and back yard landscaping & irrigation, 6' Dog-Eared Cedar Fencing - encloses backyards only
- Type:
- Multi-Family
- Sq.Ft.:
- 3,107
- Status:
- Active
- Beds:
- n/a
- Lot size:
- 0.1 Acres
- Year built:
- 2024
- Baths:
- MLS#:
- 24581257
ADDITIONAL INFORMATION
Exciting News! Major Price Reduction: Duplex-1171 & 1173 S. 43rd Place. This smartly designed duplex offers a total of 3,107 square feet with Unit 1 being 1,568 square feet and Unit 2 being 1,539 square feet. Each side has 3 bedrooms, 2.5 bathrooms and a one-car garage. Accentuated by stunning archways, the main level flows effortlessly from the kitchen into the living areas, making it the perfect layout for conversing and entertaining. The inviting great room offers easy access to the outdoor living space and a private nook ideal for a home office or school workspace. Upstairs is a spacious main bedroom suite featuring a large walk-in closet and a dual vanity bathroom, along with the additional two bedrooms and full bath. Many modern living conveniences complete this home, including the main level guest half bath and a 2nd floor laundry room centrally located near the bedrooms. Renters will appreciate this home's functionality and livability. (above noted description from builder) Materials: Enhanced Front Door w/ Windows, Garage Door Opener, Central Forced Air System, Air Conditioner, Heartwood Painted Cabinets, Laminate Countertops, Kitchen & Bathroom Tile Backsplash, Vinyl Flooring with Carpet in the Bedrooms, Appliances: Stainless non-self cleaning range, Stainless Microwave, Stainless Dishwasher, Stainless Side by Side Refrigerator, Landscaping: Enlarged concrete driveway/walks, Front and back yard landscaping & irrigation, 6' Dog-Eared Cedar Fencing - encloses backyards only
- Type:
- Multi-Family
- Sq.Ft.:
- 3,107
- Status:
- Active
- Beds:
- n/a
- Lot size:
- 0.1 Acres
- Year built:
- 2024
- Baths:
- MLS#:
- 24435766
ADDITIONAL INFORMATION
Exciting News! Major Price Reduction: Duplex-1185 & 1187 S. 43rd Place. This smartly designed duplex offers a total of 3,107 square feet with Unit 1 being 1,568 square feet and Unit 2 being 1,539 square feet. Each side has 3 bedrooms, 2.5 bathrooms and a one-car garage. Accentuated by stunning archways, the main level flows effortlessly from the kitchen into the living areas, making it the perfect layout for conversing and entertaining. The inviting great room offers easy access to the outdoor living space and a private nook ideal for a home office or school workspace. Upstairs is a spacious main bedroom suite featuring a large walk-in closet and a dual vanity bathroom, along with the additional two bedrooms and full bath. Many modern living conveniences complete this home, including the main level guest half bath and a 2nd floor laundry room centrally located near the bedrooms. Renters will appreciate this home's functionality and livability. (above noted description from builder) Materials: Enhanced Front Door w/ Windows, Garage Door Opener, Central Forced Air System, Air Conditioner, Heartwood Painted Cabinets, Laminate Countertops, Kitchen & Bathroom Tile Backsplash, Vinyl Flooring with Carpet in the Bedrooms, Appliances: Stainless non-self cleaning range, Stainless Microwave, Stainless Dishwasher, Stainless Side by Side Refrigerator, Landscaping: Enlarged concrete driveway/walks, Front and back yard landscaping & irrigation, 6' Dog-Eared Cedar Fencing - encloses backyards only
- Type:
- Multi-Family
- Sq.Ft.:
- 3,107
- Status:
- Active
- Beds:
- n/a
- Lot size:
- 0.11 Acres
- Year built:
- 2024
- Baths:
- MLS#:
- 24244755
ADDITIONAL INFORMATION
Exciting News! Major Price Reduction: Duplex-4369 & 4371 Kalmia Street. This smartly designed duplex offers a total of 3,107 square feet with Unit 1 being 1,568 square feet and Unit 2 being 1,539 square feet. Each side has 3 bedrooms, 2.5 bathrooms and a one-car garage. Accentuated by stunning archways, the main level flows effortlessly from the kitchen into the living areas, making it the perfect layout for conversing and entertaining. The inviting great room offers easy access to the outdoor living space and a private nook ideal for a home office or school workspace. Upstairs is a spacious main bedroom suite featuring a large walk-in closet and a dual vanity bathroom, along with the additional two bedrooms and full bath. Many modern living conveniences complete this home, including the main level guest half bath and a 2nd floor laundry room centrally located near the bedrooms. Renters will appreciate this home's functionality and livability. (above noted description from builder) Materials:Enhanced Front Door w/ Windows, Garage Door Opener, Central Forced Air System, Air Conditioner, Heartwood Painted Cabinets, Laminate Countertops, Kitchen & Bathroom Tile Backsplash, Vinyl Flooring with Carpet in the Bedrooms, Appliances: Stainless non-self cleaning range, Stainless Microwave, Stainless Dishwasher, Stainless Side by Side Refrigerator, Landscaping: Enlarged concrete driveway/walks, Front and back yard landscaping & irrigation, 6' Dog-Eared Cedar Fencing - encloses backyards only
- Type:
- Multi-Family
- Sq.Ft.:
- 3,107
- Status:
- Active
- Beds:
- n/a
- Lot size:
- 0.11 Acres
- Year built:
- 2024
- Baths:
- MLS#:
- 24112459
ADDITIONAL INFORMATION
Exciting News! Major Price Reduction: Duplex-1157 & 1159 S. 43rd Place. This smartly designed duplex offers a total of 3,107 square feet with Unit 1 being 1,568 square feet and Unit 2 being 1,539 square feet. Each side has 3 bedrooms, 2.5 bathrooms and a one-car garage. Accentuated by stunning archways, the main level flows effortlessly from the kitchen into the living areas, making it the perfect layout for conversing and entertaining. The inviting great room offers easy access to the outdoor living space and a private nook ideal for a home office or school workspace. Upstairs is a spacious main bedroom suite featuring a large walk-in closet and a dual vanity bathroom, along with the additional two bedrooms and full bath. Many modern living conveniences complete this home, including the main level guest half bath and a 2nd floor laundry room centrally located near the bedrooms. Renters will appreciate this home's functionality and livability. (above noted description from builder) Materials: Enhanced Front Door w/ Windows, Garage Door Opener, Central Forced Air System, Air Conditioner, Heartwood Painted Cabinets, Laminate Countertops, Kitchen & Bathroom Tile Backsplash, Vinyl Flooring with Carpet in the Bedrooms, Appliances: Stainless non-self cleaning range, Stainless Microwave, Stainless Dishwasher, Stainless Side by Side Refrigerator, Landscaping: Enlarged concrete driveway/walks, Front and back yard landscaping & irrigation, 6' Dog-Eared Cedar Fencing - encloses backyards only
- Type:
- Multi-Family
- Sq.Ft.:
- 3,107
- Status:
- Active
- Beds:
- n/a
- Lot size:
- 0.1 Acres
- Year built:
- 2024
- Baths:
- MLS#:
- 24055048
ADDITIONAL INFORMATION
Exciting News! Major Price Reduction: Duplex-4353 & 4355 Kalmia Street. This smartly designed duplex offers a total of 3,107 square feet with Unit 1 being 1,568 square feet and Unit 2 being 1,539 square feet. Each side has 3 bedrooms, 2.5 bathrooms and a one-car garage. Accentuated by stunning archways, the main level flows effortlessly from the kitchen into the living areas, making it the perfect layout for conversing and entertaining. The inviting great room offers easy access to the outdoor living space and a private nook ideal for a home office or school workspace. Upstairs is a spacious main bedroom suite featuring a large walk-in closet and a dual vanity bathroom, along with the additional two bedrooms and full bath. Many modern living conveniences complete this home, including the main level guest half bath and a 2nd floor laundry room centrally located near the bedrooms. Renters will appreciate this home's functionality and livability. (above noted description from builder) Materials: Enhanced Front Door w/ Windows, Garage Door Opener, Central Forced Air System, Air Conditioner, Heartwood Painted Cabinets, Laminate Countertops, Kitchen & Bathroom Tile Backsplash, Vinyl Flooring with Carpet in the Bedrooms, Appliances: Stainless non-self cleaning range, Stainless Microwave, Stainless Dishwasher, Stainless Side by Side Refrigerator, Landscaping: Enlarged concrete driveway/walks, Front and back yard landscaping & irrigation, 6' Dog-Eared Cedar Fencing - encloses backyards only
- Type:
- Multi-Family
- Sq.Ft.:
- 2,536
- Status:
- Active
- Beds:
- n/a
- Lot size:
- 0.11 Acres
- Year built:
- 2024
- Baths:
- MLS#:
- 24037444
ADDITIONAL INFORMATION
Exciting News! Major Price Reduction- Duplex-4356 & 4358 Kalmia Street. The 2536 square foot 2 unit Cascade is a well-appointed home that offers great comfort in a modestly sized two-level plan with a single car garage. The open concept main level boasts natural light in the great room, adjoining the dining room that flows effortlessly into the kitchen with a pantry and breakfast bar. Upstairs, the private main bedroom features an on suite bathroom with dual vanity and linen closet. A full secondary bathroom serves the two additional bedrooms. A nicely located utility closet in the hallway fits a side-by-side washer and dryer, and the extra flex space can be used to accommodate a personal desk, or an extra sitting area for convenience and organization. The hallway is also equipped with a linen closet for extra storage. (above noted description from builder) Materials:Enhanced Front Door w/ WindowsGarage Door OpenerDuctless Mini Split HP SystemCadet HeatersHeartwood Painted CabinetsLaminate CountertopsKitchen & Bathroom Tile BacksplashVinyl Flooring with Carpet in the BedroomsAppliances:Stainless non-self cleaning rangeStainless MicrowaveStainless DishwasherStainless Side by Side RefrigeratorLandscaping:Enlarged concrete driveway/walksFront and back yard landscaping & irrigation6' Dog-Eared Cedar Fencing - encloses backyards only
- Type:
- Multi-Family
- Sq.Ft.:
- 3,107
- Status:
- Active
- Beds:
- n/a
- Lot size:
- 0.11 Acres
- Year built:
- 2024
- Baths:
- MLS#:
- 24033213
ADDITIONAL INFORMATION
Exciting News! Major Price Reduction: Duplex-1164 & 1166 S. 43rd Place. This smartly designed duplex offers a total of 3,107 square feet with Unit 1 being 1,568 square feet and Unit 2 being 1,539 square feet. Each side has 3 bedrooms, 2.5 bathrooms and a one-car garage. Accentuated by stunning archways, the main level flows effortlessly from the kitchen into the living areas, making it the perfect layout for conversing and entertaining. The inviting great room offers easy access to the outdoor living space and a private nook ideal for a home office or school workspace. Upstairs is a spacious main bedroom suite featuring a large walk-in closet and a dual vanity bathroom, along with the additional two bedrooms and full bath. Many modern living conveniences complete this home, including the main level guest half bath and a 2nd floor laundry room centrally located near the bedrooms. Renters will appreciate this home's functionality and livability. (above noted description from builder) Materials: Enhanced Front Door w/ Windows, Garage Door Opener, Central Forced Air System, Air Conditioner, Heartwood Painted Cabinets, Laminate Countertops, Kitchen & Bathroom Tile Backsplash, Vinyl Flooring with Carpet in the Bedrooms, Appliances: Stainless non-self cleaning range, Stainless Microwave, Stainless Dishwasher, Stainless Side by Side Refrigerator, Landscaping: Enlarged concrete driveway/walks, Front and back yard landscaping & irrigation, 6' Dog-Eared Cedar Fencing - encloses backyards only
- Type:
- Manufactured/Mobile Home
- Sq.Ft.:
- 1,100
- Status:
- Active
- Beds:
- 3
- Year built:
- 1998
- Baths:
- 2.00
- MLS#:
- 24236188
ADDITIONAL INFORMATION
Welcome to this beautifully maintained 3 bedroom, 2 bathroom manufactured home. Located in an all-age family park, it offers 1,100 square feet of comfortable living space, making it perfect for families or anyone looking for a cozy, community-oriented lifestyle. Just steps away from scenic walking trails, this home features an elegant kitchen, ample space and a roof that was replaced in 2019. The yard, which has won Yard of the Month twice, showcases the meticulous care and attention given to this property. Enjoy relaxing or entertaining on the spacious covered patio, perfect for all-season enjoyment. This home is move-in ready and waiting for you to make it your own. Space rent is $900/month. Granada Estates Phone #: 541-747-4919
$950,000
36849 Tovey Dr Springfield, OR 97478
- Type:
- Single Family
- Sq.Ft.:
- 3,566
- Status:
- Active
- Beds:
- 5
- Lot size:
- 1.21 Acres
- Year built:
- 2013
- Baths:
- 3.00
- MLS#:
- 24331743
ADDITIONAL INFORMATION
Close-in country home with ADU on 1.21 acres with attached ~800sf ADU that could be rented, used for multi-generational living, an office, stuiod, etc. INSIDE you'll find high ceilings, laminate flooring (no carpet), and a nice floor plan. ** The great room features a Lopi wood stove and big windows with views of the hills. ** The kitchen/dining area offers a large island, pantry, and lots of cabinets, plus space for an XL refrigerator (or 2). Appliances include a range, dishwasher, disposal + 2 refrigerators. The dining area has french doors that lead to a patio for dining alfresco. The kitchen/dining area also has views of the backyard and surrounding hills. ** A laundry room with sink is just off the kitchen, and it's light & bright with 4 windows to make doing laundry more enjoyable. ** The main-level primary bedroom has a walk-in closet and windows that offer views of the countryside ** The main-level bathroom features an XL 5' square, accessible tile shower and a 2-sink vanity. ** UPSTAIRS you'll find a large family room with hillside views, plus 3 bedrooms that each have views. ** The MAIN-LEVEL ADU/GUEST QUARTERS provides a living area, kitchenette, bedroom, and accessible bathroom with tub/shower + washer/dryer. It also has a large slider with views, and accesses its own deck as well as a shared patio. ** OUTSIDE you'll find a large backyard yard with a patio and fire pit. There is covered parking for 3 cars (a 2-car garage + carport) and 2 storage sheds (1 with RV hookups). ** ENERGY-EFFICIENCY: This home was built to last and be energy-efficient allergy-resistant. There's a high-efficiency heat pump with an electrostatic air filter, a metal roof to reflect UV rays, and the foundation and exterior walls were built with insulated concrete forms (ICF) for added strength and energy-efficiency.

Springfield Real Estate
The median home value in Springfield, OR is $249,800. This is lower than the county median home value of $285,900. The national median home value is $219,700. The average price of homes sold in Springfield, OR is $249,800. Approximately 48.24% of Springfield homes are owned, compared to 46.68% rented, while 5.08% are vacant. Springfield real estate listings include condos, townhomes, and single family homes for sale. Commercial properties are also available. If you see a property you’re interested in, contact a Springfield real estate agent to arrange a tour today!
Springfield, Oregon 97478 has a population of 60,823. Springfield 97478 is more family-centric than the surrounding county with 27.72% of the households containing married families with children. The county average for households married with children is 26.34%.
The median household income in Springfield, Oregon 97478 is $41,700. The median household income for the surrounding county is $47,710 compared to the national median of $57,652. The median age of people living in Springfield 97478 is 35.8 years.
Springfield Weather
The average high temperature in July is 82.4 degrees, with an average low temperature in January of 34.4 degrees. The average rainfall is approximately 51.9 inches per year, with 4.1 inches of snow per year.
