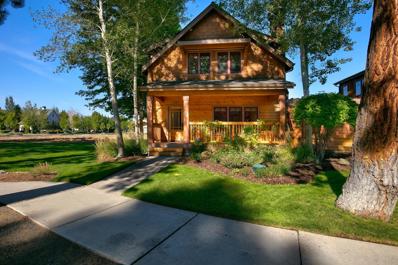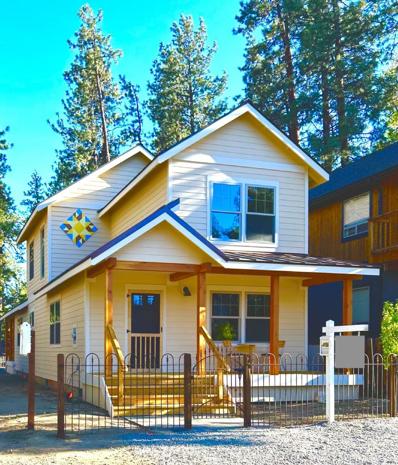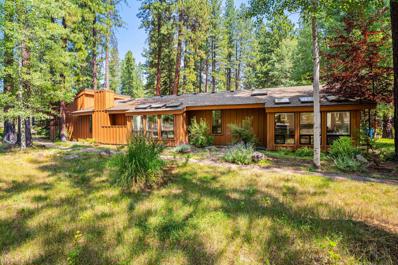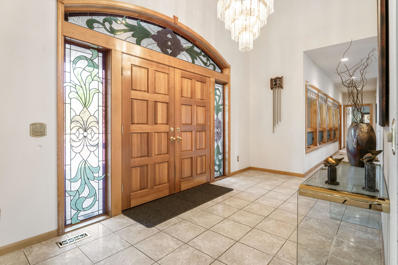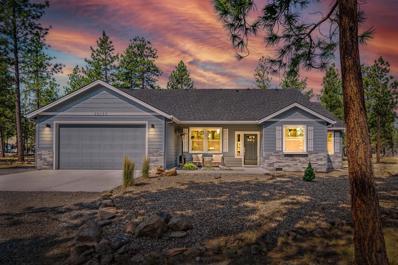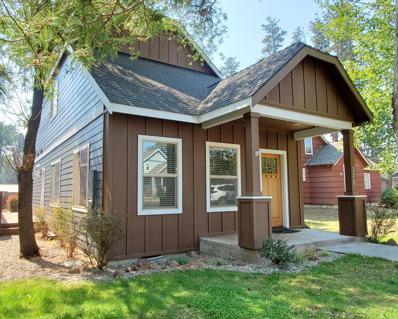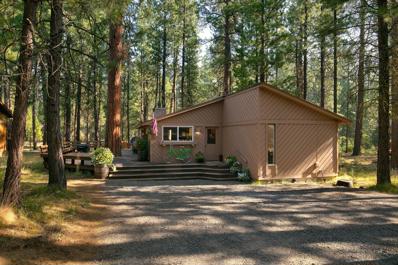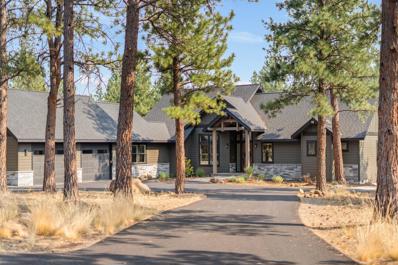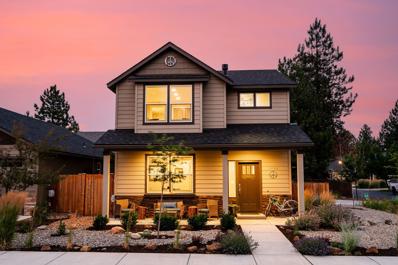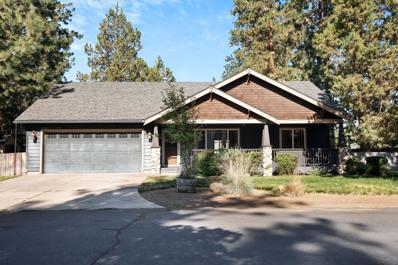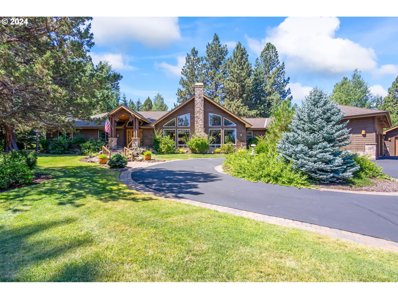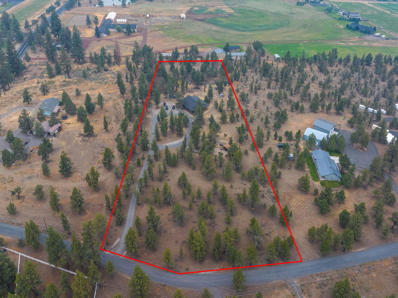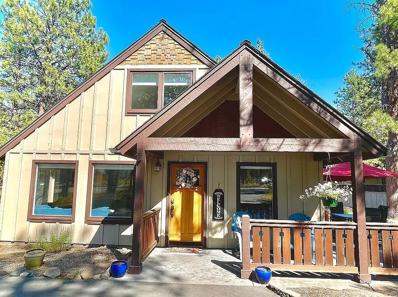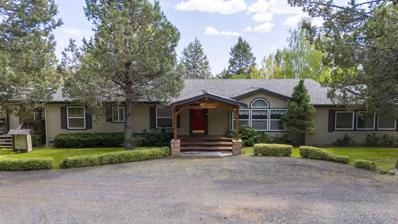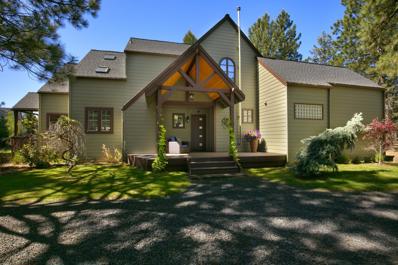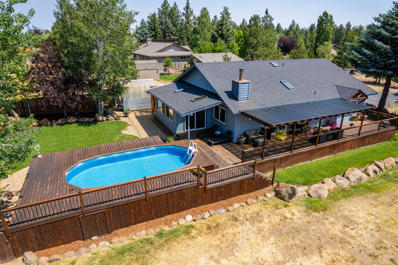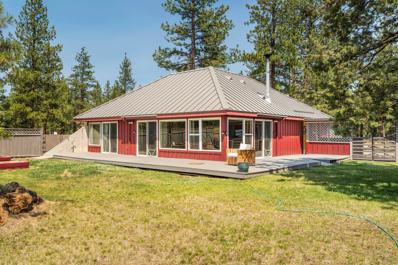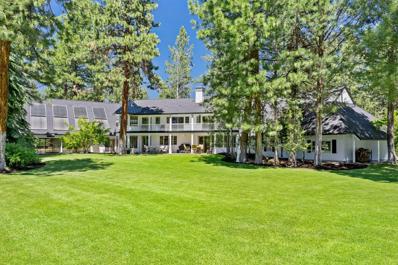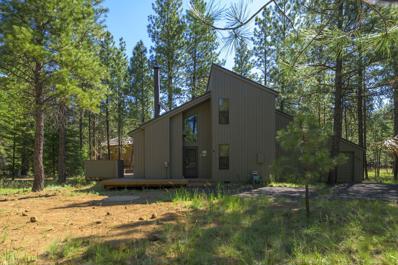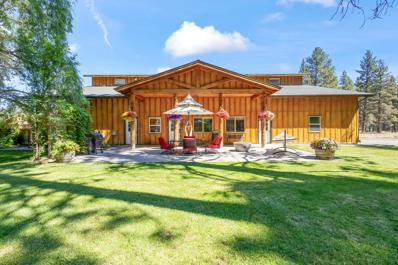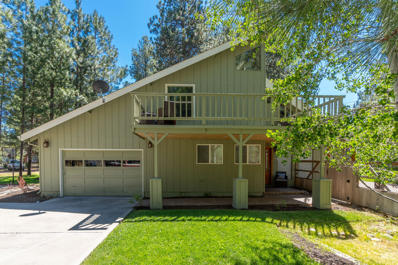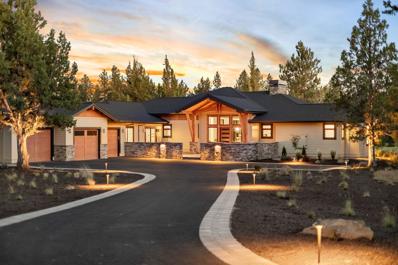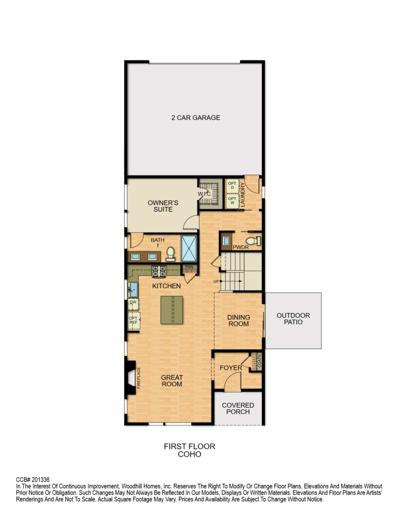Sisters OR Homes for Rent
$895,000
453 S Pine Street Sisters, OR 97759
- Type:
- Single Family
- Sq.Ft.:
- 2,103
- Status:
- Active
- Beds:
- 3
- Lot size:
- 0.09 Acres
- Year built:
- 2006
- Baths:
- 3.00
- MLS#:
- 220188492
- Subdivision:
- Pine Meadow Vill
ADDITIONAL INFORMATION
Situated in the desirable Pine Meadow Village neighborhood in the charming town of Sisters, OR, this Craftsman-style residence offers a welcoming and comfortable living environment. The main floor showcases a warm and inviting living room with a cozy propane fireplace, a well-appointed kitchen with stainless steel appliances, a dining area, a primary bedroom with an ensuite bathroom, a convenient laundry room, and a spacious two-car garage. Upstairs, you will discover two additional bedrooms, a versatile office or flex space, a full bathroom, and a family room. The outdoor space is highlighted by an outdoor kitchen with pizza oven, hot tub, pergola, wooden deck, and privacy fencing, creating an ideal setting for outdoor relaxation and entertainment.
- Type:
- Single Family
- Sq.Ft.:
- 1,518
- Status:
- Active
- Beds:
- 3
- Lot size:
- 0.08 Acres
- Year built:
- 2024
- Baths:
- 3.00
- MLS#:
- 220188369
- Subdivision:
- Davidson
ADDITIONAL INFORMATION
This stunning new construction in Old Town Sisters is the debut home of Dana Bratton's ''Cabin Grove Homes Development,'' located just two blocks from Sisters Coffee Company. With parks nearby, a pavered driveway, and no HOAs, this charming home places you in the heart of Sisters. The warm and inviting living area features a freestanding propane stove, wood-paneled dining area, acacia wood bar, engineered hardwood floors, custom Kibak tile, quartz countertops, and knotty alder wood doors. The primary bedroom, conveniently located on the lower level, offers a private bath, wet bar, sink, mini-fridge, and separate entrance, making it ideal for a lock-off guest suite. A thoughtfully placed guest powder room adds convenience, while upstairs, plush carpeting leads to an open landing and two spacious bedrooms. The custom bathroom boasts a granite countertop, a tiled 6 ft. tub, and a dual swing glass door, and a full heat pump system ensures comfort throughout the year.
- Type:
- Single Family
- Sq.Ft.:
- 2,488
- Status:
- Active
- Beds:
- 4
- Lot size:
- 0.42 Acres
- Year built:
- 1972
- Baths:
- 4.00
- MLS#:
- 220188326
- Subdivision:
- Black Butte Ranch
ADDITIONAL INFORMATION
Single Level Black Butte Ranch home with 3 separate en suites spread out across the sprawling layout. Ideal vacation home/rental or multi generational living. In addition to 3 en suites the home also has an office and an additional bedroom & bathroom. Interior features: Vaulted ceiling in main living area and primary bedroom (tongue and groove and beams); Inviting dining area with lots of glass and natural light (side and upper); Large/private primary bedroom with walk-in tile shower, soaking tub and giant walk-in closet. Exterior features: Huge private/fenced-in deck with; Covered portion of the deck with outdoor fire pit; Private paver ''sunning'' patio; Very nice mixture of trees (ponderosa and aspen). Directly across from USFS land. Full access to the numerous Black Butte Ranch Amenities including: Two championship golf courses, tennis/pickleball courts, 6 pools (1 indoor), hot tubs, workout rooms, spa, paddle boarding, kayaking, miles of bike/walking trails, and three restaurants.
$1,295,000
69050 Barclay Place Sisters, OR 97759
- Type:
- Single Family
- Sq.Ft.:
- 3,444
- Status:
- Active
- Beds:
- 3
- Lot size:
- 4.81 Acres
- Year built:
- 1992
- Baths:
- 3.00
- MLS#:
- 220188050
- Subdivision:
- Barclay Place
ADDITIONAL INFORMATION
Discover extraordinary value in this high-quality, custom-built 1992 home in an exclusive, private neighborhood of Sisters, OR. Priced to sell, this residence offers a rare opportunity to own a premier property with unparalleled tranquility. Set on 4.81 pristine acres, this home features breathtaking Cascade Mountain views and serene woodland surroundings. Enjoy exceptional convenience with Eagle Airport just 1 mile away and downtown Sisters--known for its charm, Old West theme and vibrant amenities--less than 3 miles from your door. Outdoor enthusiasts will love the endless recreational opportunities like fishing, biking, whitewater rafting, horseback riding and backpacking. This well-preserved home showcases timeless craftsmanship and a spacious layout, offering a blank canvas to personalize while benefiting from its prime location and expansive land. Don't miss this unique chance to invest in luxury living amidst stunning natural beauty and exclusive privacy in Sisters Oregon.
- Type:
- Single Family
- Sq.Ft.:
- 2,300
- Status:
- Active
- Beds:
- 5
- Lot size:
- 2.29 Acres
- Year built:
- 2022
- Baths:
- 3.00
- MLS#:
- 220188041
- Subdivision:
- Squaw Creek Canyon
ADDITIONAL INFORMATION
Discover your dream home in one of Sister's most tranquil neighborhoods! This stunning 5 bedroom, 2.5-bathroom gem, built in 2022, offers modern elegance with vaulted ceilings and granite countertops throughout. This open floorpan lets bright natural light completely envelop the entire living space. The expansive kitchen features stainless steel appliances and granite countertops, perfect for any culinary enthusiast. Cozy up by the gas fireplace in the inviting living room or retreat to the luxurious primary suite, complete with a walk-in closet, double vanity, tile shower, and soaking tub. Guest rooms are thoughtfully separated from the living spaces and the primary for privacy. Enjoy your private backyard oasis with lush green grass and a fire pit ideal for gatherings! Both front and back patios are covered and have ambient lighting. RV/trailer parking. Watch the wildlife roam in this peaceful setting while being minutes away from schools and enjoying shopping, restaurants and more!
- Type:
- Single Family
- Sq.Ft.:
- 2,346
- Status:
- Active
- Beds:
- 4
- Lot size:
- 0.41 Acres
- Year built:
- 1976
- Baths:
- 3.00
- MLS#:
- 220188000
- Subdivision:
- Black Butte Ranch
ADDITIONAL INFORMATION
Spring Home 26 in Black Butte Ranch Resort - Beautifully remodeled with new addition of 2 bedrooms and office/bonus/workout area! Mid-century modern gem boasts an open floor plan/great room with vaulted ceilings, hardwood floors, and fenced deck access - perfect for entertaining. The spacious layout has 2,346 SF, 4 bedrooms, 3 baths, loft, bonus. New primary suite has a luxurious wet bath, shower, soaking tub, and private upper deck with private stair access. New kitchen has quartz counters, floating shelves, and breakfast bar. A laundry room/mud room leads to a single-car attached garage for your car and toys, ductless mini split A/C, and a cozy woodstove. Located on a quiet cul-de-sac within Black Butte Ranch Resort. Enjoy 3 onsite restaurants, 5 swimming pools, tennis/pickleball courts, playgrounds, miles of paved paths, a convenience store, horseback-riding, a rental center, a sports complex, access to national forest trails, entertainment, events, an onsite spa, and so much more!
- Type:
- Single Family
- Sq.Ft.:
- 1,777
- Status:
- Active
- Beds:
- 3
- Lot size:
- 0.08 Acres
- Year built:
- 2006
- Baths:
- 3.00
- MLS#:
- 220187913
- Subdivision:
- Davidson
ADDITIONAL INFORMATION
In the heart of Sisters! Craftsman home with custom features such as bamboo flooring, wood doors and concrete countertops. Enter into open living space with high vaulted ceilings a propane fireplace and is open to the kitchen. Kitchen has a breakfast bar, SS appliances and propane oven/range. All 3 bedrooms are spacious and have oversized closets. Exterior has new paint, covered patio entrance plus a large balcony deck upstairs. Garage via alley access.
- Type:
- Single Family
- Sq.Ft.:
- 1,288
- Status:
- Active
- Beds:
- 3
- Lot size:
- 0.41 Acres
- Year built:
- 1976
- Baths:
- 2.00
- MLS#:
- 220187900
- Subdivision:
- South Meadow
ADDITIONAL INFORMATION
This charming single level cabin in Black Butte Ranch is a rare find! The updated kitchen with quartz countertops is perfect for cooking and entertaining, while the great room with a wood-burning fireplace and vaulted ceilings creates a cozy atmosphere. With two bedrooms on one end of the house and an additional bedroom/flex space at the other end, there is plenty of room for guests or a home office. The deck that wraps around the home offers a peaceful outdoor retreat, perfect for enjoying the surrounding nature. Located near the Glaze Meadow Recreation Center and South Meadow pool, this cabin is in a prime location within the ranch. Don't miss out on this fantastic opportunity to own a piece of paradise in Black Butte Ranch!
$1,595,000
16837 Golden Stone Drive Sisters, OR 97759
- Type:
- Single Family
- Sq.Ft.:
- 3,170
- Status:
- Active
- Beds:
- 4
- Lot size:
- 1.25 Acres
- Year built:
- 2021
- Baths:
- 3.00
- MLS#:
- 220187836
- Subdivision:
- Aspen Lakes Golf Est
ADDITIONAL INFORMATION
Like-new NW/contemporary style Aspen Lakes home. Neighborhood features an abundance of social activities beyond Golf and is acknowledged by professionals as one of the best run HOA's in Oregon. Home features: Single level; Abundant natural light; Gourmet kitchen with huge island, eating nook, large pantry, high-end stainless appliances; Large primary bedroom with deck/jacuzzi access, walk-in closet & shower, soaking tub; Hardwood floors throughout; High vaulted ceilings & beams; Stacked rock fireplace; Office/extra bedroom on Primary wing; Two additional bedrooms/full bath on other wing; Large laundry; Giant bonus room between garage and laundry; 3 zone HVAC; Automatic blinds in living/primary; Circular paved drive; Cement siding; Propane automatic generator; Huge rear deck with vaulted covered areas; Built-in grill; Jacuzzi off of primary; Oversized two car garage (epoxy floor finish); Huge attic storage with finished stairs; Lake, pond and hole 1 views with numerous amenities.
$579,950
1700 W Hill Avenue Sisters, OR 97759
- Type:
- Single Family
- Sq.Ft.:
- 1,621
- Status:
- Active
- Beds:
- 3
- Lot size:
- 0.1 Acres
- Year built:
- 2020
- Baths:
- 3.00
- MLS#:
- 220187609
- Subdivision:
- Mckenzie Meadow Vill
ADDITIONAL INFORMATION
Welcome to your oasis in McKenzie Meadows! This beautiful corner lot property sits across the street from a near-2-acre park, and boasts stunning views of the Cascade Mountain Range from the front porch, living room, and primary bedroom. With 3 bedrooms, 2.5 bathrooms, and a separate office, this home is perfect for families or professionals working from home. The peaceful, low-maintenance xeriscaped yard is the perfect retreat, complete with an RV gate and space for a travel van. Inside, you'll find newer updates to already spectacular selections, including quartz counters, laminate plank floors, soft-close maple cabinets, exposed floating shelves, under-cabinet lighting, tiled bathrooms, a spacious walk-in pantry, hot tub, 30 amp service in the garage, prewired for solar, and much more! McKenzie Meadows sits near schools, unparalleled outdoor recreation, and is only 1.5 miles from downtown Sisters.
- Type:
- Single Family
- Sq.Ft.:
- 1,453
- Status:
- Active
- Beds:
- 3
- Lot size:
- 0.18 Acres
- Year built:
- 2000
- Baths:
- 2.00
- MLS#:
- 220187552
- Subdivision:
- Timber Creek
ADDITIONAL INFORMATION
Situated amidst Sisters numerous amenities and activities, this home offers easy access to downtown with ample shopping and restaurant options, ensuring you're never far from the action. Step inside this captivating residence and you are quickly consumed by the serene forested setting that creates a sense of peace and relaxation. Nestled on a generous .18 acre corner lot, this property enjoys the luxury of only having neighbors on one side. The fully fenced backyard boasts a spacious deck, paver patio, raised beds offering a park-like setting that feels like your very own private retreat. Inside, you'll find a lovely home featuring a gas fireplace, vaulted tongue and groove ceilings, open concept living space and separation between the primary suite and guest bedrooms. Embrace the beauty of Central Oregon from this well loved home where the Ponderosa trees and captivating landscaping create a picturesque backdrop for relaxation and enjoyment.
$1,725,000
17064 LADY CAROLINE Dr Sisters, OR 97759
- Type:
- Single Family
- Sq.Ft.:
- 3,366
- Status:
- Active
- Beds:
- 4
- Lot size:
- 1.19 Acres
- Year built:
- 2003
- Baths:
- 3.00
- MLS#:
- 24240848
- Subdivision:
- Aspen Lakes Golf
ADDITIONAL INFORMATION
Nestled in the prestigious gated golf course community of Aspen Lakes, this exquisite 4-bedroom, 3-bathroom home is 3366 sq. ft. on a 1.19-acre lot. Built in 2003, this home has an attached 3-car garage & a det. shop, both temp-controlled w/220 power, perfect for all your projects. The circular drive adds a touch of elegance as you arrive. Step inside to an open floor plan with abundant wood accents & large windows, filling the home with natural light. Enjoy cozy evenings by the fireplaces in both the great room & the primary bedroom. The kitchen & living areas flow seamlessly onto an expansive deck, with a built-in Traeger grill, ideal for entertaining. The outdoor oasis features a water feature, mature landscaping, & an invisible dog fence. Just a short distance to The Aspen Lakes Recreation Center offering a community room, fitness center, swimming pool, spa, kiddie pool, & courts for tennis, pickleball, & basketball.Experience the perfect blend of luxury, comfort, & convenience!
- Type:
- Single Family
- Sq.Ft.:
- 2,120
- Status:
- Active
- Beds:
- 2
- Lot size:
- 5.54 Acres
- Year built:
- 2018
- Baths:
- 2.00
- MLS#:
- 220187476
- Subdivision:
- N/A
ADDITIONAL INFORMATION
Rare! This 2018 single level home on over 5.5 acres in the highly-sought after Cloverdale area of Sisters, features vaulted ceilings and an open floor plan. The kitchen with stainless steel appliances flows to the great room while the primary bedroom boasts an en-suite bathroom with a walk-in shower, separate soaking tub, double vanity, and walk-in closet. Another bedroom and a flex space/office are also on the main level. Outside, enjoy a new well, 30-amp power for an RV, and filtered mountain views. This property offers the perfect blend of modern amenities and country living. The possibilities are endless, bring your horses, build your dream shop or enjoy the open space around you. Don't miss out on this exceptional opportunity!
$679,000
69240 Tapidero Sisters, OR 97759
- Type:
- Single Family
- Sq.Ft.:
- 2,274
- Status:
- Active
- Beds:
- 3
- Lot size:
- 0.51 Acres
- Year built:
- 1983
- Baths:
- 2.00
- MLS#:
- 220187153
- Subdivision:
- N/A
ADDITIONAL INFORMATION
Tollgate home within a quick bike ride to Sisters! Main home is 1726 sq ft with primary bedroom on 1st floor. Upstairs you'll find a 2nd bedroom and large loft. Detached clubhouse/3rd bedroom is a great space. Shop with plenty of storage. Updates include efficient ductless heating/cooling throughout, vinyl plank flooring, kitchen appliances, water heater, and perimeter fencing.
- Type:
- Mobile Home
- Sq.Ft.:
- 3,169
- Status:
- Active
- Beds:
- 4
- Lot size:
- 4.13 Acres
- Year built:
- 1998
- Baths:
- 2.00
- MLS#:
- 220186880
- Subdivision:
- McKenzie Estates
ADDITIONAL INFORMATION
Imagine coming home to your personal paradise down a quiet cul-de-sac in McKenzie Estates just outside of the desirable City of Sisters. This home offers a generous 3169 sqft of living space with 10ft vaulted ceilings. 4 bed/2 bath plus den/additional bedroom. Formal dining, great, and living room with an extra large laundry room and entertainment deck. This home is ready for your personal touches! 36 x 40 shop with loft, easy access for parking with 220 V & 30 amp service for RV. Surrounded by both grass and natural vegetation, with mature trees makes the setting absolutely beautiful. You will have to see for yourself, although you'll never want to leave. Great for a home business or hobby enthusiast. Plenty of space for toys, horses, livestock or just extra elbow room.
$1,445,000
15625 Trapper Point Road Sisters, OR 97759
- Type:
- Single Family
- Sq.Ft.:
- 2,421
- Status:
- Active
- Beds:
- 3
- Lot size:
- 2.22 Acres
- Year built:
- 1989
- Baths:
- 3.00
- MLS#:
- 220186853
- Subdivision:
- Trapper Point
ADDITIONAL INFORMATION
From the moment you enter through the handcrafted art deco gate, you'll experience all the best of living in Sisters. Fully fenced for privacy, this artistically renovated home is move-in ready. Walk, bike or ride your horse to town. This 3 bedroom, 3 bath home has an open concept kitchen/dining/living room flow, with the primary bedroom and W/D on the first floor. Follow the custom modern metal and wire railing to the second floor where two bedrooms, an office and a bath reside. In the shaded backyard enjoy a large, covered porch and an expansive yard professionally landscaped with mature trees. Bordering National Forest on one side offers unlimited trails right outside your door. Horse set-up is complete with barn, hay storage and tack room. 3 car garage includes an ADU with W/D and mini-split. Home is located at the end of the road and the neighborhood is warm and welcoming. Bring your horses, park your bike, drop your kayak and lace up your hiking boots. This is your new home!
- Type:
- Single Family
- Sq.Ft.:
- 1,456
- Status:
- Active
- Beds:
- 3
- Lot size:
- 0.93 Acres
- Year built:
- 1994
- Baths:
- 2.00
- MLS#:
- 220186626
- Subdivision:
- Squaw Creek Canyon
ADDITIONAL INFORMATION
Welcome to your own private oasis! This 1456 sqft. 3bedroom/2bath ranch style home offers comfort and privacy. Set on .96 acre corner lot, the property features: Swimming pool with wrap around deck, hot tub, 10x20 shed, green house with water and power, fully fenced in backyard, garden area with herb garden, newly landscaped with irrigation. Property backs up to a wildlife preserve and has mountain views that create a stunning backdrop. Interior features: Newly updated kitchen with quartz counters, new cabinets ,farm house sink, black stainless steel appliances, updated bathrooms,162 sqft. sunroom (not included in the square footage) located off of the primary bedroom, vaulted ceilings throughout, hard wood floors, new windows, new roof, new wood stove with tile surround. Plenty of room to build a shop. Rv hookup/septic. No HOA's!! Whether lounging by the pool or taking in the scenery, this home provides ample space and relaxation!
$3,000,000
16915 Hwy 126 Sisters, OR 97759
- Type:
- Land
- Sq.Ft.:
- n/a
- Status:
- Active
- Beds:
- n/a
- Lot size:
- 80 Acres
- Baths:
- MLS#:
- 220186445
- Subdivision:
- N/A
ADDITIONAL INFORMATION
3 buildable tax lots being sold together. Parcel 1 70 acres, parcel 2, 5 acres, parcel 3 5 acres. Wonderful opportunity to create a friends and family compound or land bank. Or develop two parcels to sell with CCRs to protect the one you keep (homes or place holder dwellings would have to be developed to resell). Stunning mountain views and privacy, lots of mature ponderosa pines and native grasses, loads of wildlife. Potential to be served by Three Sisters Irrigation District if you buy TSID irrigation rights, with two areas that appear to have plenty of topsoil for pasture, hay or easy to dig ponds. Close to town with paved access, and even closer to golf at nearby Aspen Lakes Golf Course. These lots were developed under a measure 49 entitlement, Buyer to do their own due diligence regarding irrigation and land use restrictions. Parcels 2 and 3 would require access easements in order to use the as built shared driveway if the parcels were to be developed separately.
- Type:
- Single Family
- Sq.Ft.:
- 1,689
- Status:
- Active
- Beds:
- 1
- Lot size:
- 5.51 Acres
- Year built:
- 1978
- Baths:
- 2.00
- MLS#:
- 220186294
- Subdivision:
- Indian Ford Meadows
ADDITIONAL INFORMATION
5+ acres very close to town with private feel, horse set-up and near public land access. Home is a unique earth-sheltered home (earth sheltering coldest N/E sides and S/W sides have lots of glass) for a highly efficient home. Interior features: Tongue and groove ceilings and many of the walls; Open living floor plan concept; First level primary suite with outdoor access; Good size office/possible second bedroom; Upper loft/possible bedroom; Newer cabinets, counters, appliances in kitchen; Newer windows and sliders. Exterior features: Metal roof, Newer HVAC with high-efficiency heat pump; Perimeter fencing including gate; Newer septic tank and drainfield; Covered walkway addition connecting garage and house; 2 stall barn with 12' x 12' stalls and dutch doors; New siding on all structures; 2 matching sheds; Large wrap around deck; Number of raised garden beds; Large circular driveway. Fully wheelchair accessible.
- Type:
- Single Family
- Sq.Ft.:
- 10,463
- Status:
- Active
- Beds:
- 4
- Lot size:
- 10.06 Acres
- Year built:
- 1994
- Baths:
- 6.00
- MLS#:
- 220186342
- Subdivision:
- Indian Ford Meadows
ADDITIONAL INFORMATION
This private & pristine, 10-acre Scandinavian Farmhouse Estate is conveniently located 1 mile from Sisters. Tastefully updated with high quality finishes and attention to detail. It includes a gourmet chef's kitchen, Viking & SubZero appliances, equine facilities, indoor pool w/ lap lane, Finlandia sauna, home gym, 2023 Master Spa Phelps Legend Spa, 4 en-suite bedrooms, guest quarters w/ kitchenette, perfect for multi-generational living. Game room, elevator, 4-car garage, pottery/arts & crafts room. This wonderfully serene property is fully fenced & cross-fenced w/ a long, gated, stately driveway, 6 stall barn w/ attached paddocks, heated washroom, tack room, office, 3/4 bath, kitchenette & attic space for possible barndominium, arena & round pen with footings, 3 large pastures & equipment garage, enclosed garden area w/ chicken coops. 7.2 acres of underground, automated irrigation, 2 wells, 2 septic systems, rear 5 acres w/ barn & equine facilities could possibly be partitioned off.
- Type:
- Single Family
- Sq.Ft.:
- 1,558
- Status:
- Active
- Beds:
- 4
- Lot size:
- 0.39 Acres
- Year built:
- 1977
- Baths:
- 2.00
- MLS#:
- 220186129
- Subdivision:
- Black Butte Ranch
ADDITIONAL INFORMATION
Don't miss out on this Black Butte Ranch home in a fantastic, convenient location. Honoring its mid 70's roots with fireplace, vaulted ceilings and period appropriate fixtures, this home has easy indoor/outdoor living with a lovely deck off the dining room. Thoughtful use of space with second floor loft, 2 bedrooms and a bath on each level, ample storage and a convenient attached garage. This home sells furnished. Newer roof and paint.Experience the year round magic of BBR with golf, tennis, swimming, multiple restaurants, biking, skiing and the recently unveiled Lodge..
$1,200,000
16210 Highway 126 Sisters, OR 97759
- Type:
- Single Family
- Sq.Ft.:
- 2,300
- Status:
- Active
- Beds:
- 3
- Lot size:
- 4.94 Acres
- Year built:
- 2000
- Baths:
- 3.00
- MLS#:
- 220185911
- Subdivision:
- N/A
ADDITIONAL INFORMATION
Barn dominium/Multi-generational living plus the opportunity to build your dream home at your own pace on this rare 4.94ac horse property just a mile from downtown Sisters. This unique property offers a park-like setting with mountain views and backs up to Wychus Creek, providing a serene and picturesque environment. The property features 1.2 acres of water rights, a 4,000 sq ft shop with pull-through doors, perfect for storing all your toys and machines. The shop has large 14-foot tall doors and extends 90ft in length. The lower level of the shop has a 900 sq ft studio complete with a laundry room, full bath, and closet. Upstairs, you'll find an updated 1,400 sq ft living space with 3bed/2bath. Additionally, an ADU has been started, offering further potential for customization. If you need space, projects, and time to build your dream home, this property is perfect for you. Great opportunity to own this exceptional property with its prime location and endless possibilities!
$699,999
14835 Stagecoach Sisters, OR 97759
- Type:
- Single Family
- Sq.Ft.:
- 1,748
- Status:
- Active
- Beds:
- 3
- Lot size:
- 0.5 Acres
- Year built:
- 1978
- Baths:
- 2.00
- MLS#:
- 220185808
- Subdivision:
- Tollgate
ADDITIONAL INFORMATION
This updated home in the Tollgate neighborhood combines modern and traditional Central Oregon styles under one roof. It is equipped with a new HVAC system featuring a heat pump for air conditioning. The house boasts custom granite countertops, bamboo floors, and vaulted ceilings, creating a delightful ambiance. The lower-level bathroom includes a Silestone walk-in shower and granite countertops connected to a well-sized bedroom. Upstairs, the primary bedroom, with a walk-in closet, a second bedroom, and a bathroom, complete the living spaces, with ample loft storage in each bedroom. The freshly painted exterior features a peaceful water feature in the front, a spacious landscaped backyard with access to the adjacent National Forest, and an expansive back patio that is perfect for hosting gatherings, enjoying peaceful evenings watching sunsets, or star gazing from the hot tub. Tollgate amenities include a saltwater pool, a clubhouse, and extensive bike/walking paths.
$2,200,000
17037 Golden Stone Drive Sisters, OR 97759
- Type:
- Single Family
- Sq.Ft.:
- 3,716
- Status:
- Active
- Beds:
- 3
- Lot size:
- 1.31 Acres
- Year built:
- 2024
- Baths:
- 3.00
- MLS#:
- 220185805
- Subdivision:
- Aspen Lakes Golf Est
ADDITIONAL INFORMATION
Nestled along the fourth fairway of the beautiful Aspen Lakes Golf Course, this newly constructed home offers a serene setting in Sisters, Oregon. With spacious rooms throughout, this three-bedroom home boasts natural hickory wood floors and luxury fixtures. Floor-to-ceiling windows overlook the fairway, with a large, covered outdoor living area and an outdoor kitchen and gas fire pit--a grand entry to the home, with extra wide hallways to every room. An underground propane tank with a backup generator will keep the lights on in any Central Oregon weather conditions. A large laundry room, spacious three-car garage, and enclosed outdoor storage for trash receptacles embody the attention to detail throughout. Electronic Hunter Douglas window blinds, with Kitchen Aid appliances. The large tile shower, soaking tub, heated floors, and roomy primary closet round out the features. A must-see home!
- Type:
- Single Family
- Sq.Ft.:
- 1,680
- Status:
- Active
- Beds:
- 3
- Lot size:
- 0.09 Acres
- Year built:
- 2024
- Baths:
- 3.00
- MLS#:
- 220185747
- Subdivision:
- Sunset Meadows
ADDITIONAL INFORMATION
Welcome to Sunset Meadows the much anticipated new development in the charming town of Sisters,Oregon! Built by award winning builder WoodhillHomes.This Coho model is a Contemporary Modern Mountain Chalet design of the homes give the neighborhood the look & feel of a mountain resort. The Cascade MountainRange, including the Three Sisters & their magnificent views are along McKenzie Highway - the entrance to this neighborhood. It is a corner unit single familyhome The Coho with 3 bedrooms, primary bedroom w/full bathroom on the main floor, 2 bedrooms & 1 full bathroom upstairs w/loft & 1/2 bathroom downstairs.The main floor is an all open floorplan w/large windows & vaulted ceilings to allow the Central Oregon sunlight to shine through.. Stainless Steel Kitchenaidappliances & solid surfaces in the kitchen & bathrooms - Just under 1,700 sq.ft. w/attached 2 car garage. Your chance to own a brand new, beautiful home inSisters & start living the Central Oregon lifestyle!
 |
| The content relating to real estate for sale on this website comes in part from the MLS of Central Oregon. Real estate listings held by Brokerages other than Xome Inc. are marked with the Reciprocity/IDX logo, and detailed information about these properties includes the name of the listing Brokerage. © MLS of Central Oregon (MLSCO). |

Sisters Real Estate
The median home value in Sisters, OR is $429,300. This is higher than the county median home value of $406,100. The national median home value is $219,700. The average price of homes sold in Sisters, OR is $429,300. Approximately 48.85% of Sisters homes are owned, compared to 33.48% rented, while 17.67% are vacant. Sisters real estate listings include condos, townhomes, and single family homes for sale. Commercial properties are also available. If you see a property you’re interested in, contact a Sisters real estate agent to arrange a tour today!
Sisters, Oregon 97759 has a population of 2,452. Sisters 97759 is less family-centric than the surrounding county with 16.05% of the households containing married families with children. The county average for households married with children is 27.96%.
The median household income in Sisters, Oregon 97759 is $56,809. The median household income for the surrounding county is $59,152 compared to the national median of $57,652. The median age of people living in Sisters 97759 is 41.2 years.
Sisters Weather
The average high temperature in July is 85.1 degrees, with an average low temperature in January of 22.8 degrees. The average rainfall is approximately 27.9 inches per year, with 15.7 inches of snow per year.
