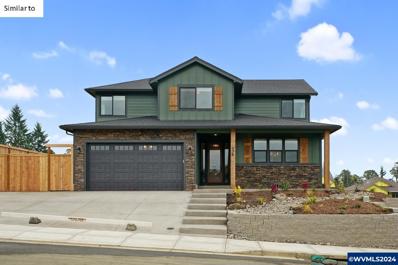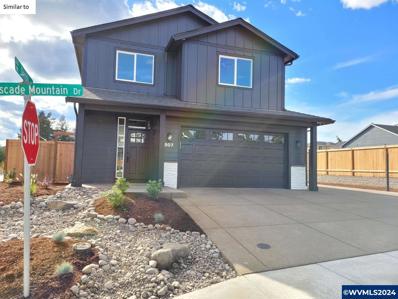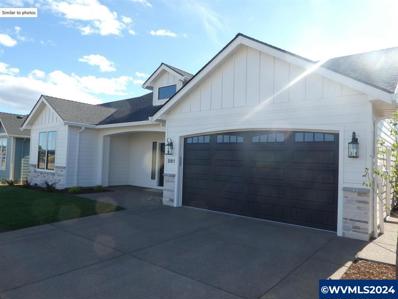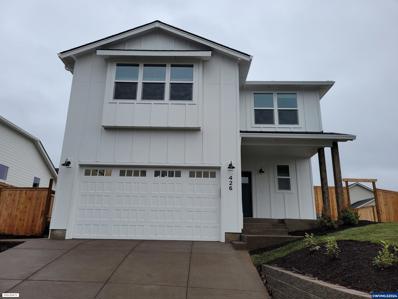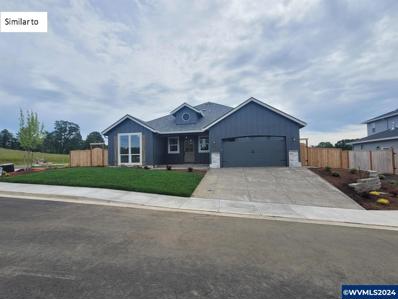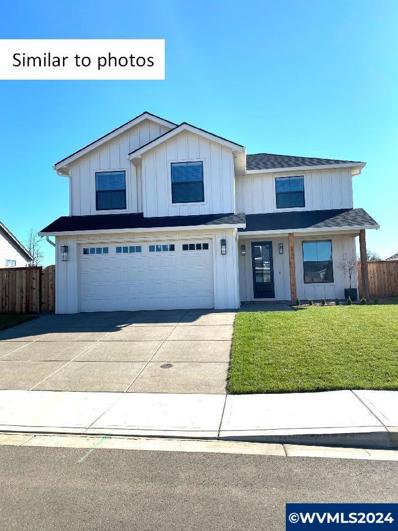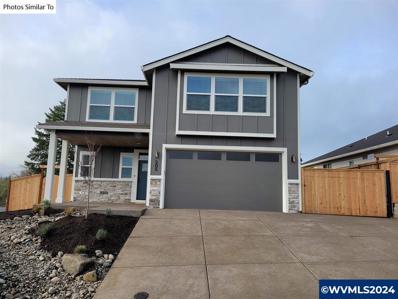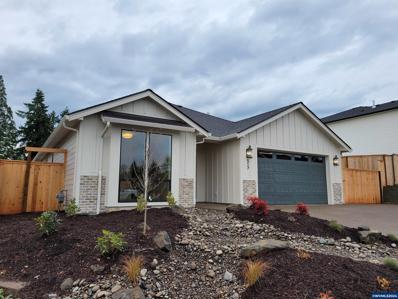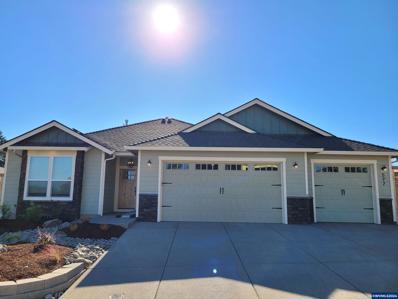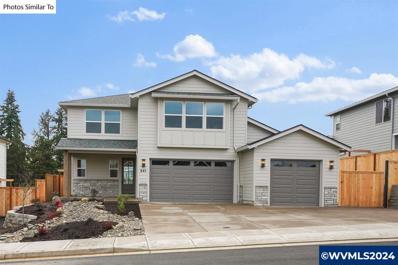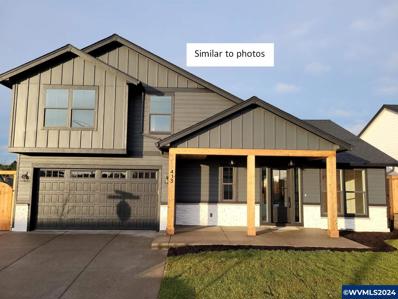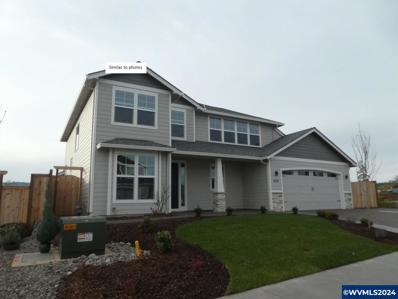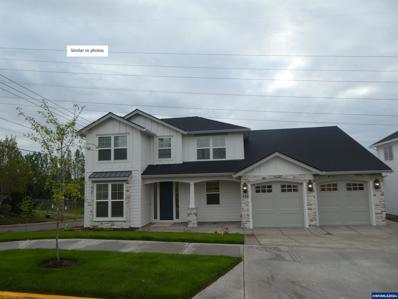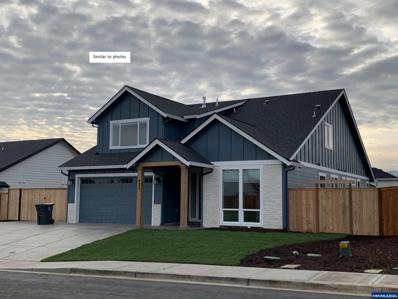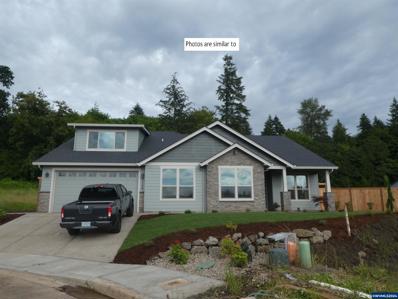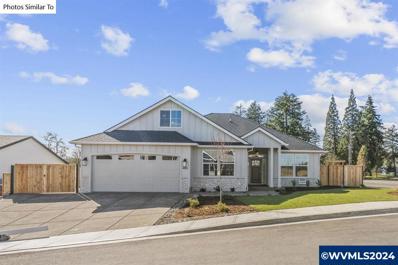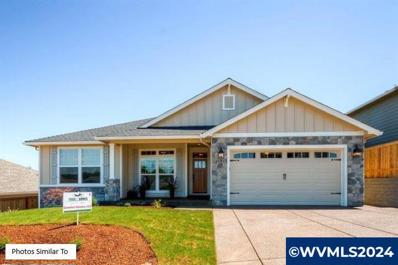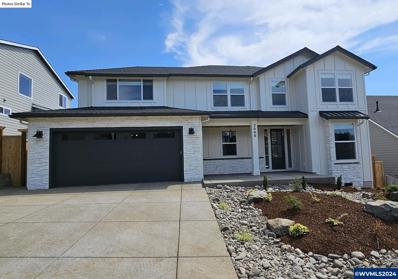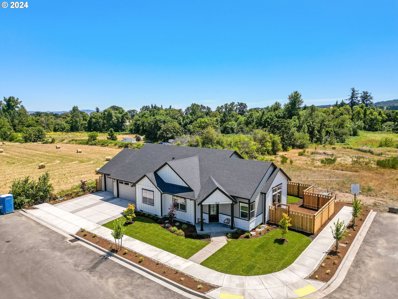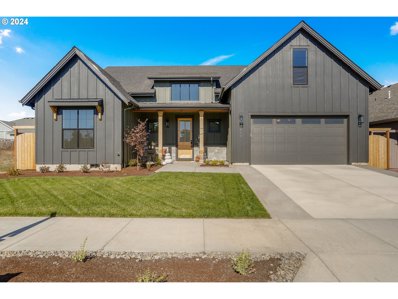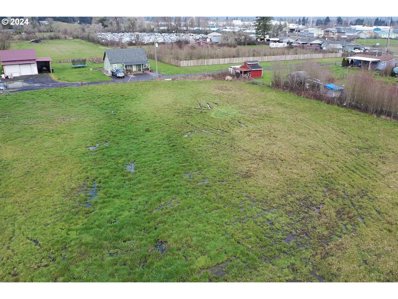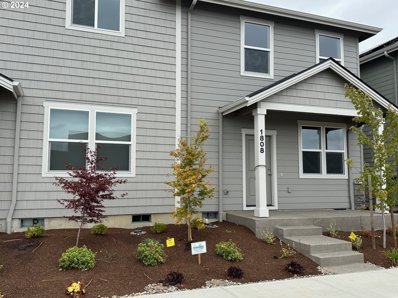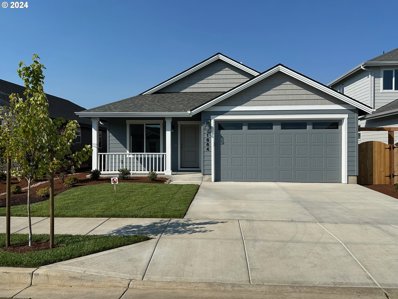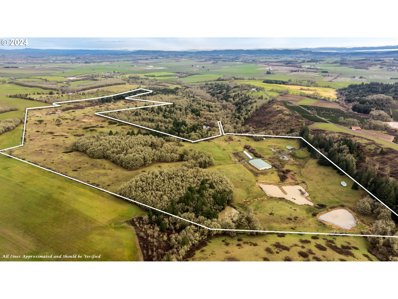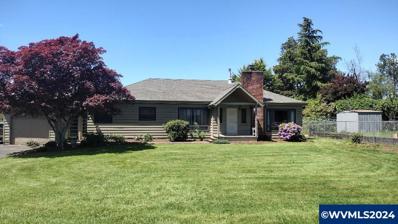Dallas OR Homes for Rent
- Type:
- Single Family
- Sq.Ft.:
- 2,204
- Status:
- Active
- Beds:
- 4
- Lot size:
- 0.16 Acres
- Year built:
- 2024
- Baths:
- 3.00
- MLS#:
- 814837
- Subdivision:
- Lyle
ADDITIONAL INFORMATION
Phase 5 Forest Ridge, VIEW LOTS! Custom home TO BE BUILT w/ accepted offer by Comfort Homes LLC #152024. Custom open floor plan, open to below great room, primary on main, 4 bedrooms, beautiful grand custom kitchen, quartz countertops, luxurious XL tiled walk-in shower, wood floors, tile in all baths, gas fireplace with stone & professional series stainless steel appliances. Extensive use of trim, many upgrades and designer finishes throughout! Fully fenced & landscaped. Will have RV pad w/ swinging gates!
- Type:
- Single Family
- Sq.Ft.:
- 1,734
- Status:
- Active
- Beds:
- 3
- Lot size:
- 0.16 Acres
- Year built:
- 2024
- Baths:
- 3.00
- MLS#:
- 814832
- Subdivision:
- Lyle
ADDITIONAL INFORMATION
Phase 5 Forest Ridge,VIEW LOTS! Custom home TO BE BUILT w/ accepted offer by Comfort Homes LLC #152024. This impressive living space is created by a warm, welcoming interior that incorporates generous living spaces. Natural lighting creates the perfect ambiance in the lavish primary suite that offers a large walk-in closet and eye catching vaulted ceiling. Custom kitchen with island, SS appliances, 3 beds w/ additional flex space. Fully fenced and landscaped. Choose your colors and amenities! AC installed.
- Type:
- Single Family
- Sq.Ft.:
- 1,816
- Status:
- Active
- Beds:
- 3
- Lot size:
- 0.2 Acres
- Year built:
- 2024
- Baths:
- 2.00
- MLS#:
- 814835
- Subdivision:
- Lyle
ADDITIONAL INFORMATION
Phase 5 Forest Ridge, VIEW LOTS! Custom home TO BE BUILT w/ accepted offer by Comfort Homes LLC #152024. Unique spacious single level home w/ open floor plan concept. Custom cabinets, granite or quartz counter tops, S appliances, hardwood floors, tile in all baths. Many upgrades throughout. Fully landscaped w/ ugs. Tandem garage w/ shop area. Perfect for NW Living & entertaining! MANY PLANS TO SELECT FROM. TAKING RESERVATION! Ask about closing costs incentives. Many possibilities for shop area. Large lot!
- Type:
- Single Family
- Sq.Ft.:
- 1,907
- Status:
- Active
- Beds:
- 4
- Lot size:
- 0.16 Acres
- Year built:
- 2024
- Baths:
- 3.00
- MLS#:
- 814827
- Subdivision:
- Lyle
ADDITIONAL INFORMATION
Phase 5 Forest Ridge, VIEW LOTS! Custom home TO BE BUILT w/ accepted offer by Comfort Homes LLC #152024. Custom home in a desirable Dallas OR location. Beautiful custom kitchen, quartz counters, upgraded lighting fixtures, territorial views, fully fenced & landscaped. Tiled walk-in shower. Covered patios for NW living and entertaining. Walking distance to park. Room for RV pad. Pictures provided are similar to. Ask about closing cost incentives. VIEW!! Seller is Real Estate Agent in Oregon.
- Type:
- Single Family
- Sq.Ft.:
- 1,842
- Status:
- Active
- Beds:
- 3
- Lot size:
- 0.18 Acres
- Year built:
- 2024
- Baths:
- 2.00
- MLS#:
- 814829
- Subdivision:
- Lyle
ADDITIONAL INFORMATION
Phase 5 Forest Ridge, VIEW LOTS! Custom home TO BE BUILT w/accepted offer by Comfort Homes LLC #152024. Stunning Custom Home, tastefully decorated, well thought out finishes inside and out. Wonderful single level plan, comfort and style awaits in the light and bright vaulted great room, lovely floor, custom built in cabinets w/cozy gas FP & formal dining area. Custom kitchen w/gorgeous cabinets, beautiful quartz countertops and large island w/eat bar. Primary features dreamy ensuite bath & large walk-in closet. Large outdoor patio & tandem 3 car garage.
- Type:
- Single Family
- Sq.Ft.:
- 1,853
- Status:
- Active
- Beds:
- 4
- Lot size:
- 0.16 Acres
- Year built:
- 2024
- Baths:
- 3.00
- MLS#:
- 814826
- Subdivision:
- Lyle
ADDITIONAL INFORMATION
Phase 5 Forest Ridge, VIEW LOTS! Custom home TO BE BUILT w/accepted offer by Comfort Homes LLC #152024. Custom home in desirable location. Beautiful custom kitchen, quartz counters, upgraded lighting fixtures, territorial views, fully fenced & landscaped. Covered patio for NW living & entertaining. Walking distance to park. 4 large bedrooms & 2.5 bath. Come pick your colors and finishes! Seller is Real Estate Agent in Oregon.
- Type:
- Single Family
- Sq.Ft.:
- 2,033
- Status:
- Active
- Beds:
- 4
- Lot size:
- 0.18 Acres
- Year built:
- 2024
- Baths:
- 3.00
- MLS#:
- 814824
- Subdivision:
- Lyle
ADDITIONAL INFORMATION
Phase 5 Forest Ridge, VIEW LOTS! Custom home TO BE BUILT w/ accepted offer by Comfort Homes LLC #152024. Beautiful custom kitchen, quartz counters, upgraded lighting fixtures, territorial views, fully fenced & landscaped. Tiled walk-in shower. Covered patios for NW living and entertaining. Walking distance to park. Gated concrete RV pad! SS Professional Appliances! Choose your amenities & colors! 4 bed / 2.5 bath. VIEW!! Listing agent is owner.
- Type:
- Single Family
- Sq.Ft.:
- 1,700
- Status:
- Active
- Beds:
- 3
- Lot size:
- 0.18 Acres
- Year built:
- 2024
- Baths:
- 2.00
- MLS#:
- 814820
- Subdivision:
- Lyle
ADDITIONAL INFORMATION
Phase 5 Forest Ridge, VIEW LOTS! Custom home TO BE BUILT w/ accepted offer by Comfort Homes LLC #152024. Fabulous 1 level home in great Dallas neighborhood. Numerous upgrades including beautiful wood floors, extensive use of tile, quartz & stone. 9' ceilings, walk in shower, storage galore, large kitchen w/ pantry, AC. large island entertaining a open great room and dining. Fully landscaped with ugs. Covered patio perfect for NW living and entertaining. RV PAD! VIEW! LA is owner.
- Type:
- Single Family
- Sq.Ft.:
- 1,700
- Status:
- Active
- Beds:
- 3
- Lot size:
- 0.18 Acres
- Year built:
- 2024
- Baths:
- 2.00
- MLS#:
- 814817
- Subdivision:
- Lyle
ADDITIONAL INFORMATION
Phase 5 Forest Ridge, VIEW LOTS! Custom home TO BE BUILT w/ accepted offer by Comfort Homes LLC #152024. Fantastic single level home w/ 3 car garage! Numerous upgrades including beautiful wood floors, extensive use of tile, quartz & stone. 9' ceilings, full tiled walk in shower, soaking tub, storage galore, large kitchen with pantry, AC. Large island entertaining a open great room & dining. Fully landscaped with ugs. Covered patio perfect for NW living & entertaining. VIEW!! LA is owner.
- Type:
- Single Family
- Sq.Ft.:
- 2,422
- Status:
- Active
- Beds:
- 5
- Lot size:
- 0.16 Acres
- Year built:
- 2024
- Baths:
- 4.00
- MLS#:
- 814807
- Subdivision:
- Lyle
ADDITIONAL INFORMATION
Phase 5 Forest Ridge, VIEW LOTS! Custom home TO BE BUILT w/ accepted offer by Comfort Homes LLC #152024. Custom floor plan w/ TWO PRIMARY SUITES, one on each floor! Beautiful custom kitchen, 36" professional appliances, quartz counters, wood floors, tiled baths & TWO walk in showers. Huge covered patios, oversized 3 car garage. Large fully fenced & landscaped yard, ac installed. Gated concrete RV pad! Perfect for NW living and entertaining! Many upgrades throughout. Buyers to select all colors & options!
- Type:
- Single Family
- Sq.Ft.:
- 2,462
- Status:
- Active
- Beds:
- 5
- Lot size:
- 0.16 Acres
- Year built:
- 2024
- Baths:
- 3.00
- MLS#:
- 814808
- Subdivision:
- Lyle
ADDITIONAL INFORMATION
Phase 5 Forest Ridge, VIEW LOTS! Custom home TO BE BUILT w/ accepted offer by Comfort Homes LLC #152024. In desirable hills of Dallas, OR. This charming custom home features an open floor plan concept & conveniently located to all your needs. Master & office on main, grand kitchen w/ SS appliances, oversized master suite w/ LG walk-in shower & closet. XL bonus room with lots of storage and built ins. Many custom features throughout. Buyer able to make all home selections. 3 car tandem garage.
- Type:
- Single Family
- Sq.Ft.:
- 2,511
- Status:
- Active
- Beds:
- 5
- Lot size:
- 0.18 Acres
- Year built:
- 2024
- Baths:
- 3.00
- MLS#:
- 814801
- Subdivision:
- Lyle
ADDITIONAL INFORMATION
Phase 5 Forest Ridge, VIEW LOTS! Custom home TO BE BUILT w/ accepted offer by Comfort Homoes LLC #152024. In desirable hills of Dallas. Custom home w/open floor plan concept. This home is conveniently located to all your needs! Home features a master & office on main. 4 bedroom +5th room as XL bonus room, gourmet kitchen w/ professional appliance package, XL walk-in shower w/ bench, soaking tub, many designer finishes throughout home. Bonus w/ wet bar. Tandem garage for 3rd car or shop area. LA is owner.
- Type:
- Single Family
- Sq.Ft.:
- 2,386
- Status:
- Active
- Beds:
- 5
- Lot size:
- 0.16 Acres
- Year built:
- 2024
- Baths:
- 3.00
- MLS#:
- 814802
- Subdivision:
- Lyle
ADDITIONAL INFORMATION
Phase 5 Forest Ridge, VIEW LOTS! Custom home TO BE BUILT w/ accepted offer by Comfort Homes LLC #152024. In desirable hills of Dallas. Custom home w/ open floor plan concept. Home is conveniently located to all your needs! Home features a master & office on main, 3 bdrms at 2nd flr, gourmet kit w/ professional appl package, XL walk-in shower w/ bench, soaking tub, 3 car tandem garage, many designer finishes through out home. TAKING RESERVATIONS. Many lots have room for RV pad. LA is owner.
- Type:
- Single Family
- Sq.Ft.:
- 2,429
- Status:
- Active
- Beds:
- 5
- Lot size:
- 0.16 Acres
- Year built:
- 2024
- Baths:
- 3.00
- MLS#:
- 814795
- Subdivision:
- Lyle
ADDITIONAL INFORMATION
Phase 5 Forest Ridge, VIEW LOTS! Custom home TO BE BUILT w/ accepted offer by Custom Homes LLC #152024. Modern sophistication farm house! Main floor master w/4 bdrms, plus bonus room up top w/closet. On trend finishes throughout! Open concept, XL island, SS kitchen appliances w/ 48' gas range, 64' built-in freezer combo, drawer micro + lots of custom cabinetry & designer finishes. RV pad, landscaped and fenced. Perfect home for NW living!
- Type:
- Single Family
- Sq.Ft.:
- 2,490
- Status:
- Active
- Beds:
- 5
- Lot size:
- 0.16 Acres
- Year built:
- 2024
- Baths:
- 3.00
- MLS#:
- 814792
- Subdivision:
- Lyle
ADDITIONAL INFORMATION
Phase 5 Forest Ridge, VIEW LOTS! Custom home TO BE BUILT w/accepted offer by Comfort Homes LLC #152024. Fabulous one level home in a great neighborhood. 4 bedrooms on main level, 1/2 bath & bonus room over garage. Tandem garage w/ shop area or 3rd car. Many upgrades including wood floors, extensive use of tile, quartz& stone. 9' Ceils, tile walk in shower, storage galore, large kitchen w/ pantry, AC. Huge island entertaining a large open great room and dining. Fully fenced & landscaped with UGS.
- Type:
- Single Family
- Sq.Ft.:
- 2,434
- Status:
- Active
- Beds:
- 3
- Lot size:
- 0.2 Acres
- Year built:
- 2024
- Baths:
- 2.00
- MLS#:
- 814785
- Subdivision:
- Lyle
ADDITIONAL INFORMATION
Phase 5 Forest Ridge, VIEW LOTS! Custom home TO BE BUILT w/ accepted offer by Comfort Homes LLC #152024. Fabulous one level home w/ 3 bedrooms on main level and a large bonus room over garage. Tandem garage w/ shop area or 3rd car. Numerous upgrades including beautiful wood floors, extensive use of trim, tile, quartz & brick. 9' ceilings, grand vaulted grt rm, gorgeous tiled walk in shower, storage galore, large kitchen w/ pantry. Custom island entertaining a large open great room and dining, RV PAD!
- Type:
- Single Family
- Sq.Ft.:
- 2,120
- Status:
- Active
- Beds:
- 4
- Lot size:
- 0.16 Acres
- Year built:
- 2024
- Baths:
- 2.00
- MLS#:
- 814782
- Subdivision:
- Lyle
ADDITIONAL INFORMATION
Phase 5 Forest Ridge, VIEW LOTS! Custom home TO BE BUILT w/ accepted offers by Comfort Homes LLC #152024. Exquisite One-level open concept home w/ Indoor / Outdoor living with great views. Perfect for entertaining. Tall ceilings with great light. High-end finishes. Kitchen w/ wonderful island and double gas stove. Luxury primary bath w/ large soaking tub & fully tiled walk in shower. XL walk in closet. Custom gas fireplace. 4th bedroom/ office. Fully fenced & landscaped lot. Room for RV pad. Currently taking reservations. Possibility of floor plan customizations and other options available. Many other lots available to select from as well as some lots will have lot premiums. Please inquire.
- Type:
- Single Family
- Sq.Ft.:
- 2,882
- Status:
- Active
- Beds:
- 6
- Lot size:
- 0.16 Acres
- Year built:
- 2024
- Baths:
- 4.00
- MLS#:
- 814774
- Subdivision:
- Lyle
ADDITIONAL INFORMATION
Phase 5 Forest Ridge, VIEW LOTS! Custom home TO BE BUILT w/accepted offer by Comfort Homes LLC #152024. Open floor plan concept. Conveniently located to all your needs! Home features a primary & office on main +4 bdrms at 2nd floor including 2nd primary suite or oversized bonus, gourmet kitchen w/ professional appl package, XL walk-in shower w/ bench, soaking tub, tandem garage, many designer finishes throughout. Full fenced & landscaped, ac installed. OUTDOOR KITCHEN! Pictures similar to
- Type:
- Single Family
- Sq.Ft.:
- 2,055
- Status:
- Active
- Beds:
- 3
- Lot size:
- 0.17 Acres
- Year built:
- 2024
- Baths:
- 2.00
- MLS#:
- 24025762
- Subdivision:
- River Gleanns Phase 7
ADDITIONAL INFORMATION
$$$BUILDER BUCKS offered - must close by 12/31/24 - Use for upgrades & closing costs. New Beautiful single level home on corner lot. 3 bedroom / 2 bath + Den home w/Cambria quartz counters w/ Leathered Black Pearl Granite island, full height backsplash, black composite kitchen sink, SS Gas appliances, Chocolate stained cabinets & aged Hickory LVP flooring. LG French Door refrigerator, AC, fenced yard, front & back landscaping, 3 + car garage, front porch living + 21 x 7 covered back patio. LA related to seller.
- Type:
- Single Family
- Sq.Ft.:
- 1,882
- Status:
- Active
- Beds:
- 3
- Lot size:
- 0.15 Acres
- Year built:
- 2024
- Baths:
- 2.00
- MLS#:
- 24624405
ADDITIONAL INFORMATION
$$$Builder Bucks offered - must close by 12/31/24. Exceptional New 1882 sq ft 1 level 3 bed/2 bath + partially finished storage room plan in River Gleanns subdivision. Board-Batten & cultured stone exterior, 6 x 15 entry w 16' ceiling + drop zone. Unique BBQ porch plus 20 x 10 covered back patio and fully landscaped/fenced yard. 2 car plus garage + 17 x 10 work space. 19 x 17 Vaulted GR w/built ins & fire, Premium LVP & Carpet, matte black hardware, Leathered finished granite. LA related to seller. Completed.
- Type:
- Land
- Sq.Ft.:
- n/a
- Status:
- Active
- Beds:
- n/a
- Lot size:
- 2.65 Acres
- Baths:
- MLS#:
- 24317203
ADDITIONAL INFORMATION
Great opportunity for development! Most of the leg work has already been completed and ready to develop. See attached docs for wetland info, building plan and City comments/recommendations.
- Type:
- Single Family
- Sq.Ft.:
- 1,409
- Status:
- Active
- Beds:
- 3
- Lot size:
- 0.04 Acres
- Year built:
- 2024
- Baths:
- 3.00
- MLS#:
- 24173990
- Subdivision:
- HIGHLAND GLEANNS
ADDITIONAL INFORMATION
$$$BUILDER BUCKS offered - must close by 12/31/24 - use for Upgrades and Closing Costs. Open Concept Townhome w/2 car attached garage, 3 spacious bedrooms, 2.5 baths 16 x 13 GR and oversized Island layout kitchen. Shaker Style soft close cabinets, SS gas appl. & pantry. Covered front patio. Spacious primary bedroom suite w/walk-in plus 2nd closet & double vanity sinks. Large under stair storage plus linen closet. Fully fenced w/front yard landscaping & sprinklers. No HOA fees. LA related to Seller. Completed.
- Type:
- Single Family
- Sq.Ft.:
- 1,306
- Status:
- Active
- Beds:
- 3
- Lot size:
- 0.1 Acres
- Year built:
- 2024
- Baths:
- 2.00
- MLS#:
- 24182293
- Subdivision:
- Orchard Gleanns 5
ADDITIONAL INFORMATION
$$$ BUILDER BUCKS offered - Must close by 12/31/24 use for UPGRADES or CLOSING COSTS. Popular 1306 sq ft single level plan w/covered front porch with separated 17 x 14 GR from kitchen. Unique pass through window for gatherings and EZ living. Spacious White Quartz Island style kitchen w/corner pantry, SS appliances & Gray soft close cabinets. 3 bed/2 bath & 2 car garage on level lot in Dallas. Front yard landscaping w/sprinklers/back yard fencing included. No HOA fees. Minutes to everything Dallas offers. Completed new construction. LA related to Seller.
$1,470,000
16595 BECK Rd Dallas, OR 97338
- Type:
- Land
- Sq.Ft.:
- n/a
- Status:
- Active
- Beds:
- n/a
- Lot size:
- 122.09 Acres
- Baths:
- MLS#:
- 24053507
ADDITIONAL INFORMATION
Private, rural offering awaits with established residential site situated on 122.09 sprawling acres. Comprised primarily of open acreage, white oak growths occupy approximately 11 acres while seasonal creek frontage which feeds multiple ponds allows for year-round wildlife viewing. 15,000sqft modern metal barn offers ample space for fully enclosed greenhouse configuration, or could readily be repurposed for farm or workshop use. A true lifestyle property with extensive opportunities for farming, hunting, livestock or equestrian uses, including amenities such as an approximately 2.2 acre wire fenced pasture with metal run-in shed and low rolling hills that offer beautiful views for a replacement dwelling site. Minutes from surrounding vineyards. Approximately 20min commuting time to Dallas, Willamina and Sheridan. 77.09ac in ODFW Wildlife Habitat Conservation Program for tax deferral. Buyer to do own due diligence on intended use. Security cameras on site, no drive-bys.
$540,000
651 Orchard Dr Dallas, OR 97338
- Type:
- Single Family
- Sq.Ft.:
- 1,858
- Status:
- Active
- Beds:
- 3
- Lot size:
- 0.62 Acres
- Year built:
- 1948
- Baths:
- 2.00
- MLS#:
- 813563
- Subdivision:
- Lyle
ADDITIONAL INFORMATION
Great Home/Huge lot. In Dallas Or. .62 acres. 1,858 sqft 3 bedroom, Stairs to attic for bonus rooms, electric and hvac installed. 2 bath, Refinished hardwoods in living/dining room. New carpet in bedrooms/hallway. hardwoods underneath. Newer gas furnace/AC pump, Fireplace, walk in shower, Mudroom/laundry with shower and bathroom. Blown in Insulation upgrade. single car garage. Enclosed breezeway. Covered back porch.. Large 2 bay shop. RV cover. Large Garden space. close to shopping.


Dallas Real Estate
The median home value in Dallas, OR is $415,600. This is lower than the county median home value of $428,100. The national median home value is $338,100. The average price of homes sold in Dallas, OR is $415,600. Approximately 67.43% of Dallas homes are owned, compared to 30.28% rented, while 2.29% are vacant. Dallas real estate listings include condos, townhomes, and single family homes for sale. Commercial properties are also available. If you see a property you’re interested in, contact a Dallas real estate agent to arrange a tour today!
Dallas, Oregon 97338 has a population of 16,663. Dallas 97338 is less family-centric than the surrounding county with 29.29% of the households containing married families with children. The county average for households married with children is 31.98%.
The median household income in Dallas, Oregon 97338 is $60,511. The median household income for the surrounding county is $70,238 compared to the national median of $69,021. The median age of people living in Dallas 97338 is 42.3 years.
Dallas Weather
The average high temperature in July is 81.9 degrees, with an average low temperature in January of 34.5 degrees. The average rainfall is approximately 53.8 inches per year, with 6 inches of snow per year.
