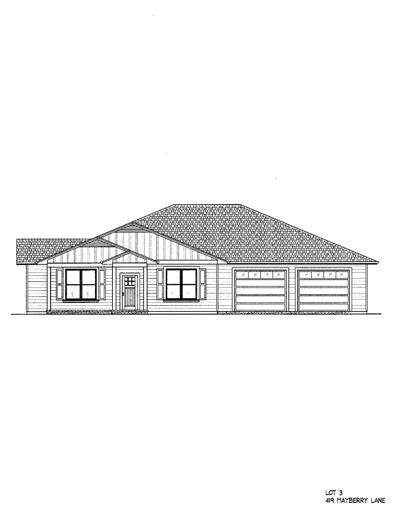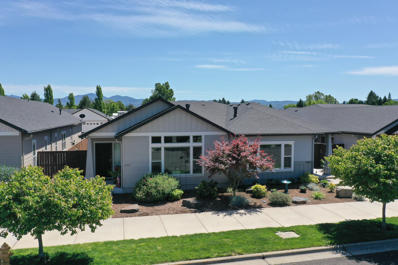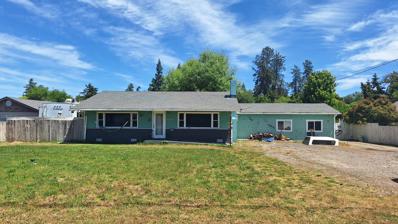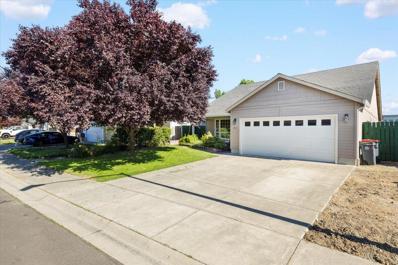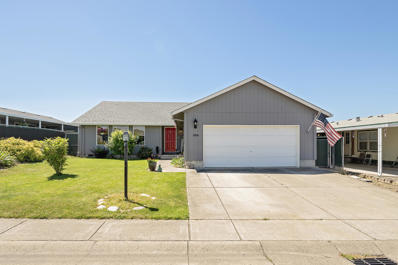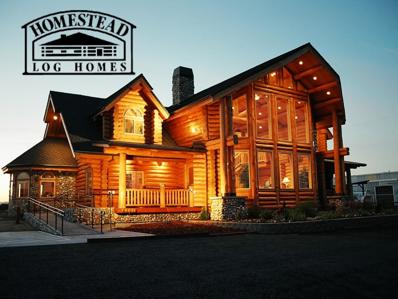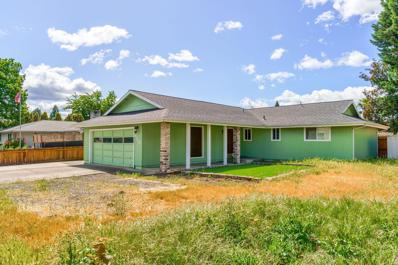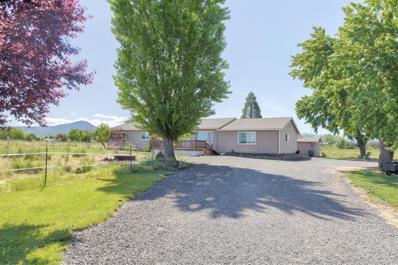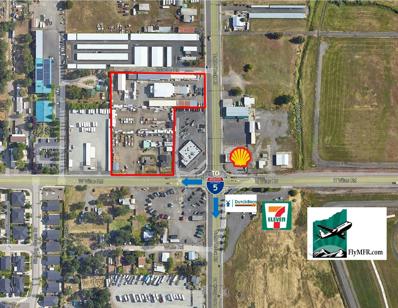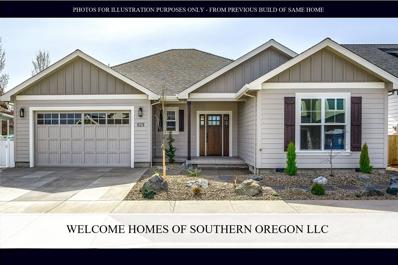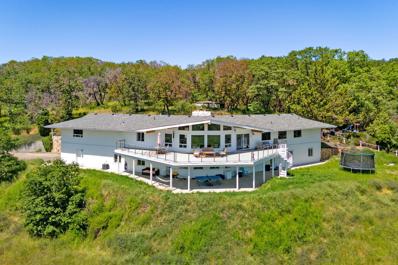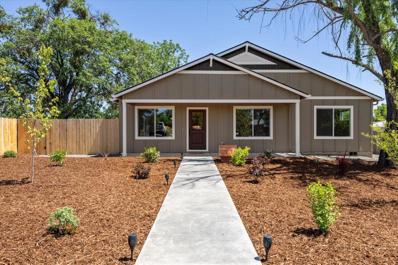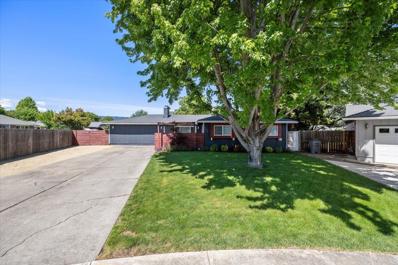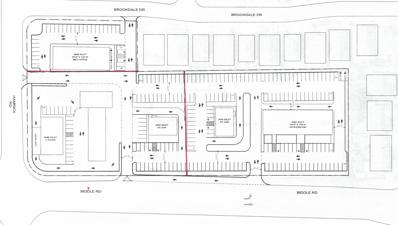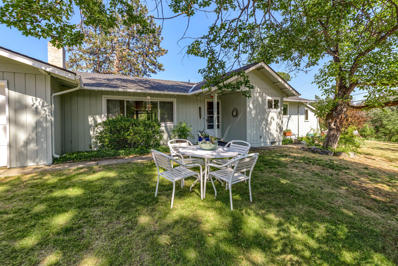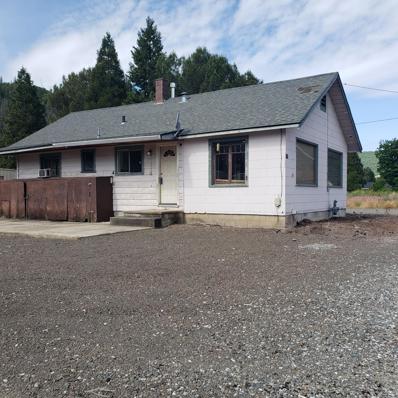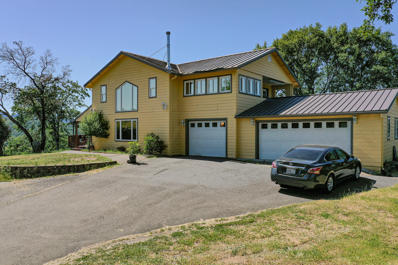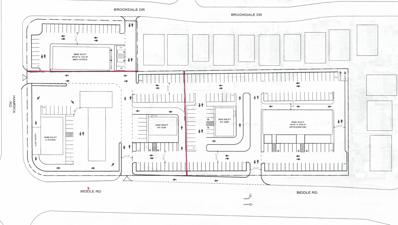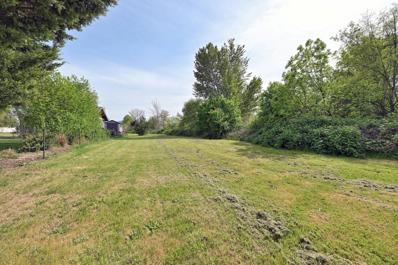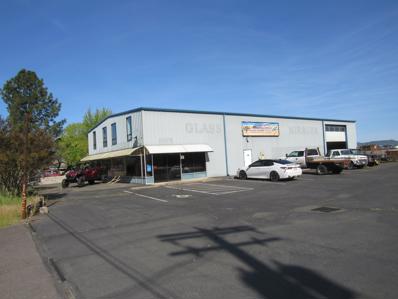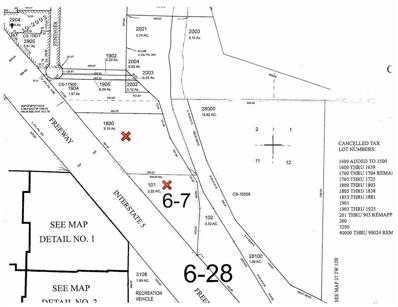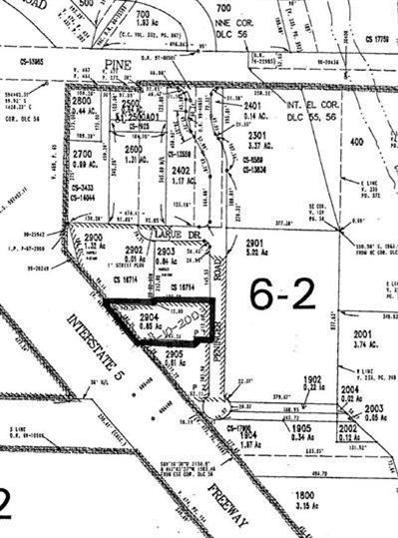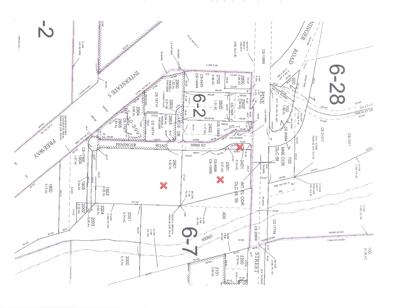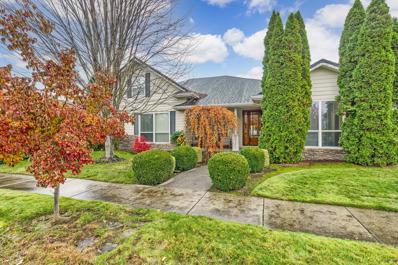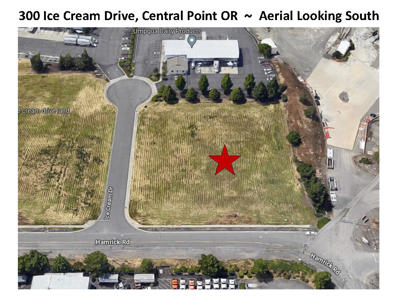Central Point OR Homes for Rent
- Type:
- Single Family
- Sq.Ft.:
- 2,302
- Status:
- Active
- Beds:
- 3
- Lot size:
- 0.23 Acres
- Year built:
- 2024
- Baths:
- 2.00
- MLS#:
- 220184730
- Subdivision:
- N/A
ADDITIONAL INFORMATION
Nearing completion in the beautiful Mayberry Place loop in west Central Point. Sweet curb appeal on this single level home w/oversized garage and HUGE RV parking! Covered front porch and large entry. A pocket door opens to a vaulted Guest bedroom suite w/a large full bath. A second guest bedroom/office has a trayed ceiling and custom closet. Great room with boxed beam ceiling, gas fireplace, built ins and hardwood flooring. LARGE dining area with a wall of windows to rear yard and a french door to a huge covered south facing patio. The utility room is AWESOME! Built in desk, owner's coat closet, sink, folding counter, and tons of storage. Primary Suite is at the rear of the house with a large walk in closet. Primary Bath with water closet, dual vanities, tiled walk-in shower, linen, and door to rear walkway; perfect for hottub use. The garage is very oversized with 2 10 ft doors and pull down stairs to storage. 17 x 50 FT of RV parking, w/hookups! Fencing/landscaping included.
- Type:
- Single Family
- Sq.Ft.:
- 1,503
- Status:
- Active
- Beds:
- 2
- Lot size:
- 0.08 Acres
- Year built:
- 2017
- Baths:
- 2.00
- MLS#:
- 220184271
- Subdivision:
- Snowy Butte Station Phase 5
ADDITIONAL INFORMATION
This immaculate Snowy Butte Station home is the popular paired 1503 sq.ft. single-level open floor plan with double-wall construction, vaulted celings and lots of windows for natural light. Hardwood flooring throughout with vinyl flooring in bathrooms and utility room. Granite kitchen with subway tile backsplash and half/wall to dining area plus an amazing walk-in pantry and soft-close drawers and cabinets. Stainless steel appliance and newer microwave. Tile gas fireplace and ceiling fan in the great room. Master has ceiling fan, dual sinks, shower, and spacious walk-in closet. Utility room with cabinetry and closet. Nice, covered private patio off the dining area and EZ care rock and paver stones down the side of the home. Large garage with utility sink. HOA dues take care of front landscaping and neighborhood pocket park. This is a wonderful neighborhood close to downtown and all of the artisanal shops that Central Point has to offer!
- Type:
- Single Family
- Sq.Ft.:
- 2,500
- Status:
- Active
- Beds:
- 3
- Lot size:
- 0.82 Acres
- Year built:
- 1953
- Baths:
- 2.00
- MLS#:
- 220184231
- Subdivision:
- Rainbow Gardens Subdivision
ADDITIONAL INFORMATION
Nestled on a spacious .82 acre lot in a desirable location, this charming 3 bedroom, 2 bath home is 2,500 sq feet and offers the ideal blend of comfort and functionality. There is a huge privatebackyard, RV parking, and a large driveway. The property features several outbuildings, including a barn, providing ample space for storage or workshop activities. Car enthusiasts will delight in the walk-down oil changing pit in one garage and a car lift in another, catering to the needs of contractors or mechanics. Horses and other animals are welcome! This property has a reliable well and there are 2 septic tanks. Close proximity to schools, shopping, and amenities enhances convenience, with breathtaking sunset views. This home offers an ideal sanctuary for those seeking privacy and functionality in a picturesque setting.
- Type:
- Single Family
- Sq.Ft.:
- 1,794
- Status:
- Active
- Beds:
- 3
- Lot size:
- 0.12 Acres
- Year built:
- 2005
- Baths:
- 2.00
- MLS#:
- 220184136
- Subdivision:
- N/A
ADDITIONAL INFORMATION
We're all familiar with the three famous L's of real estate: location, location, location. You're in luck! If you're searching for a home that is charming, and a smoking deal... look no further! Step inside to experience an open-concept kitchen featuring a remarkable double oven. Gorgeous laminate flooring adds a touch of warmth to the space to go along with the tall, vaulted ceilings. The remainder of the home offers a total of 3 bedrooms, 2 full baths, and a laundry room. The primary bedroom is wonderfully accommodating, with tall ceilings and extra room for a king-sized bed. The attached bathroom is exactly what you need, with simple fixtures and a double vanity. Follow the sunshine out to your private backyard, with plenty of grass and a matching fence-- to keep what matters safe. In case you need moreroom for storage, you'll also find a 2-car garage attached to the home. It's pretty perfect, right?
- Type:
- Single Family
- Sq.Ft.:
- 1,702
- Status:
- Active
- Beds:
- 3
- Lot size:
- 0.13 Acres
- Year built:
- 2005
- Baths:
- 2.00
- MLS#:
- 220184021
- Subdivision:
- N/A
ADDITIONAL INFORMATION
Beautiful, spacious and affordable. This 1700 sq ft home will check a lot of boxes , 3 large bedrooms, big living room with vaulted ceilings and lots of windows, great open kitchen with lots of cabinets, extensive counter space an Island and adjacent dining area to accommodate the big dinner table. The primary bedroom is spacious enough for big bedroom furniture and has a walk-in closet. The home has in good condition and has great sun exposure on the south side streaming light into the home. Many updates in recent years include flooring and bathroom vanities. Additionally, the home has an indoor Laundry facility, attached 2 car garage and mature landscaping with a fenced backyard for critters. The home is located in a community with great amenities for the residents including a swimming pool, tennis court, playground and community/Recreation center, the monthly fee is $70 which also includes maintenance of the common areas. Check out the lifestyle you have been looking for.
- Type:
- Business Opportunities
- Sq.Ft.:
- n/a
- Status:
- Active
- Beds:
- n/a
- Baths:
- MLS#:
- 220183858
ADDITIONAL INFORMATION
GREAT BUSINESS OPPORTUNITY Homestead Log Homes has been manufacturing log home since 1979. Over the last 45 years HLH has established itself as a national and international leader of log home manufacturers, selling direct to customers with no middlemen. HLH builds high quality pre-cut, pre-engineered and pre-built log cabins and homes. Each log home is constructed at HLH in the warehouse and out of the weather to ensure a quality build, then taken apart and shipped to the consumer. HLH sells nationwide with homes from Maine to California. HLH has a proven itself internationally with over 70 homes built in Japan which includes a huge restaurant in Tokyo. They have also contracted with Royal Caribbean to build most of the island structures on Coco Cay. Staying in front of the competition, and with the equipment and skill on hand, HLH is breaking into a popular new trend on the East coast of ''Timber Framed Homes' REAL ESTATE IS NOT INCLUDED IN THE SALE. See listing 220178105
- Type:
- Single Family
- Sq.Ft.:
- 1,647
- Status:
- Active
- Beds:
- 3
- Lot size:
- 0.19 Acres
- Year built:
- 1975
- Baths:
- 2.00
- MLS#:
- 220183725
- Subdivision:
- N/A
ADDITIONAL INFORMATION
Spacious 3 bedroom 2 bath in the heart of Central Point, mere minutes to shopping, medical, schools, and restaurants. The many updates include a newer roof, interior and exterior paint, and much of the flooring, which is a scratch and water resistant laminate plank. Two living rooms, one of which has large windows, and wooden vaulted ceilings. The backyard features raised beds, turf ''grass'', while the front yard is turf, grass and gravel, all for low maintenance and extra parking.
- Type:
- Single Family
- Sq.Ft.:
- 2,184
- Status:
- Active
- Beds:
- 3
- Lot size:
- 5 Acres
- Year built:
- 1984
- Baths:
- 2.00
- MLS#:
- 220183459
- Subdivision:
- N/A
ADDITIONAL INFORMATION
Nestled on 5 acres , this stunning horse property combines breathtaking views and rural charm. The electric fully fenced lot is perfect for horses and cows. Featuring a 1008 sqft barn with an indoor/outdoor chicken coop and a finished horse stall with room for a second. Recent upgrades include new roofs on the house and woodshed in 2023 and new roofs on the barn and garage approximately 5 years ago. The 2 car garage doubles as a shop with a half bath and covered parking. and there is dedicated RV parking with 2 waste dumps. Inside the home is bright and inviting, with a spacious family room featuring a pool table, numerous windows, and modern finishes like laminate wood flooring, quartz countertops, and a marble backsplash. A cozy woodstove in the living room adds warmth and charm . A newly stained deck provides breathtaking MT. McLoughlin and Table Rock views, perfect for outdoor entertaining and relaxing. Truly a must see to appreciate all this property has to offe
$2,350,000
5077 Table Rock Road Central Point, OR 97502
- Type:
- General Commercial
- Sq.Ft.:
- 3,500
- Status:
- Active
- Beds:
- n/a
- Lot size:
- 3.42 Acres
- Baths:
- MLS#:
- 220183187
ADDITIONAL INFORMATION
3.42 acres of high-exposure property with mixed commercial and industrial zoning. Great location at the ''Four Corners'' intersection of Vilas & Table Rock Road, with easy access to I-5 and Crater Lake Highway. Approximately 3,500 sf of enclosed, climate controlled office building and approximately 22,000 sf +/- of covered, open-sided storage areas on the property. There are also two residences that are currently rented. Contact listing Broker to arrange tours and for further information.
- Type:
- Single Family
- Sq.Ft.:
- 2,133
- Status:
- Active
- Beds:
- 4
- Lot size:
- 0.17 Acres
- Year built:
- 2024
- Baths:
- 2.00
- MLS#:
- 220183104
- Subdivision:
- N/A
ADDITIONAL INFORMATION
New quality built (4) bedroom single level home with (3) car stacked garage/shop. Located on a .17-acre lot, in desirable North Village at Twin Creeks. Gorgeous 2,133' sqft home with open & spacious floor plan, great room design with stepped up to 11' ceiling, gas log fireplace with potential for optional custom built-in cabinets, covered patio access, incredible master suite w/walk-in closet & double vanity/sinks, custom kitchen with large pantry, & large island w/breakfast bar. Attention to detail takes center stage with delightful finishing touches throughout. The well-crafted interior includes granite counters, hardwood, quality carpet, & tile floors, gas log fireplace, stainless steel appliances, gas range/oven, nice utility room, and much more. Genuine regard for quality, creative excellence and value will make this Welcome Homes of Southern Oregon a solid investment for generations to come.
$1,795,808
4640 Scenic Avenue Central Point, OR 97502
- Type:
- Single Family
- Sq.Ft.:
- 8,055
- Status:
- Active
- Beds:
- 5
- Lot size:
- 22.39 Acres
- Year built:
- 1981
- Baths:
- 6.00
- MLS#:
- 220182923
- Subdivision:
- N/A
ADDITIONAL INFORMATION
Private estate located in the coveted west hills of southern Oregon; this property offers panoramic views of Rogue Valley. Completely remodeled in 2019, this 6,000+ sf home has two living rooms and a stunning kitchen featuring a 14' granite island and eating bar, equipped w/Wolf 4-burner cooktop with griddle, double ovens, Subzero refrigerator/freezer, butler's pantry, and much more. On 2 levels, with 5 bedrooms, office, bonus rooms, 2 laundry rooms, home theater with five screens and a bar. The primary suite is on the main floor, features a walk-in closet, a huge carrera marble shower w/3 shower heads. The main floor living room has vaulted ceilings with wood beams, flagstone fireplace with gas insert and breathtaking views. This property is entered via a private driveway where one passes by multiple out-buildings: two barns, 3 bdrm/2 bath, 1,782 sf rental property. 2 wells and a 10K gallon holding tank. If you have been looking for something truly special, this is it.
- Type:
- Single Family
- Sq.Ft.:
- 1,582
- Status:
- Active
- Beds:
- 3
- Lot size:
- 0.48 Acres
- Year built:
- 2024
- Baths:
- 2.00
- MLS#:
- 220182865
- Subdivision:
- N/A
ADDITIONAL INFORMATION
Brand new home, just completed. Experience the best of country living on a nearly half-acre lot, yet still close to town conveniences. Newly constructed charming single-level residence that spans 1,582 square feet and a thoughtfully designed open floor plan adorned with soaring vaulted ceilings in the living, dining, and kitchen areas. Discover comfort and space within its layout, featuring three bedrooms and two full baths and two-car garage. Relax and unwind on the inviting covered front porch and take in the amazing views. The heart of the home is its open kitchen, complete with an island, pantry, and an array of quality appliances. Attention to detail is evident throughout, top-tier amenities such as quartz countertops, laminate wood floors, and efficient ductless mini-splits. Set against the picturesque backdrop of the surrounding mountains and Table Rock.
- Type:
- Single Family
- Sq.Ft.:
- 1,740
- Status:
- Active
- Beds:
- 3
- Lot size:
- 0.23 Acres
- Year built:
- 1977
- Baths:
- 2.00
- MLS#:
- 220183135
- Subdivision:
- N/A
ADDITIONAL INFORMATION
Welcome to your new home. This beautiful 3 bed/2 bath home boasts 1740 sq ft of updated living space. As you step into the heart of the home you'll find the kitchen with beautiful cabinetry (glass fronts, pull out lower shelves), stainless steel appliances, and butcherblock countertops. The home also includes a living room and family room that provides convenience for entertaining guests or relaxation. Need a quiet space to work or study? You'll appreciate the dedicated office space. Outside unwind on the covered patio with misters for those warm summer days. The yard is landscaped with in-ground sprinklers. Your furry friends will love the designated dog run, while a shed outback offers space for tools and outdoor equipment. If that isn't enough, this home sits on .23 acre lot with ample parking that includes RV parking and a 13ft wide RV gate. Plenty of room for your vehicles and toys. Schedule your showing today.
$1,010,000
4286 Hamrick Road Central Point, OR 97502
- Type:
- Land
- Sq.Ft.:
- n/a
- Status:
- Active
- Beds:
- n/a
- Lot size:
- 1.93 Acres
- Baths:
- MLS#:
- 220182592
- Subdivision:
- N/A
ADDITIONAL INFORMATION
Owners have conducted a TIA to justify a left in off Biddle and a full movement at Brookdale off Hamrick. TL 800 needs to be annexed. Partial sale would require a lot line adjustment.
- Type:
- Single Family
- Sq.Ft.:
- 1,532
- Status:
- Active
- Beds:
- 3
- Lot size:
- 2.94 Acres
- Year built:
- 1971
- Baths:
- 2.00
- MLS#:
- 220182377
- Subdivision:
- N/A
ADDITIONAL INFORMATION
Brand New Roof! Country retreat only twelve minutes from historic Jacksonville! This thoughtfully updated home sits up & away from the road on nearly 3 lovely acres. There is plenty of room for gardening, enjoying a small hobby farm, potentially adding a workshop or all of the above! Beautiful new deck where you can catch a glimpse of Mt. McLaughlin and watch the wildlife. Recent improvements include updated bathrooms, new flooring in most of living area & bedrooms, new blinds, new dishwasher, new hot water heater, fresh paint inside & out and a new pump installed on a second well! Brand NEW ROOF! Front room has a fireplace perfect for relaxing. Light & bright kitchen opens to family room w/ wood floors, a pellet stove plus a wall of windows through which natural light abounds. Don't miss the walk in pantry for extra storage. Three quiet bedrooms have updated windows, the primary bedroom has en suite bathroom & access to a sunroom perfect for an artist space or indoor plants.
- Type:
- Single Family
- Sq.Ft.:
- 1,125
- Status:
- Active
- Beds:
- 2
- Lot size:
- 0.93 Acres
- Year built:
- 1950
- Baths:
- 1.00
- MLS#:
- 220182122
- Subdivision:
- N/A
ADDITIONAL INFORMATION
Diamond in the Rough! 2 bd 1 ba - work / live property. Attention Construction Companies! Strategic midway location between Medford/Ashland and Grants Pass / Roseburgh off Interstate 5 . Interchange Commercial. IC Zoned. .93 Ac with a 2 bd/office 1 ba 1125 sq ft House / Office to run a trucking, landscape, or construction company! Plenty of parking for vehicles. On a well and septic with metal storage container & well house. The property is adjacent to RV Park Development.. Buyer to do their due diligence on IC Zoning.
- Type:
- Single Family
- Sq.Ft.:
- 2,520
- Status:
- Active
- Beds:
- 4
- Lot size:
- 10.71 Acres
- Year built:
- 1993
- Baths:
- 2.00
- MLS#:
- 220181963
- Subdivision:
- N/A
ADDITIONAL INFORMATION
Wonderful 4 bedroom/ 2 bath home featuring over 2500 sq. ft of living space awaits you at the top of a paved driveway. Gorgeous views on at the top of the hill where you have plenty of flat land & space. Panoramic views of Table Rock and more. The home is spacious & open & boasts a metal roof, solar panels, beautiful deck & gazebo for outdoor entertaining & fenced side yard. The kitchen features granite counters & high end appliances, plenty of counter and cabinet space and two pantries. Livingroom has new pellet stove. There are two laundry rooms, office space, tons of storage, secret wet bar, newer pressure tank & well pump, filtration system & new mechanical arms on entry gate. 3 car garage is climatized. 40x60 shop is partially climatized w/roll up doors & has an office & bathroom. 2 full RV site full hookups. Close to the city yet has a wonderful country vibe. Tour this spectacular home & property today!
- Type:
- General Commercial
- Sq.Ft.:
- 1,130
- Status:
- Active
- Beds:
- n/a
- Lot size:
- 0.62 Acres
- Year built:
- 1954
- Baths:
- MLS#:
- 220181958
ADDITIONAL INFORMATION
.62 ac lot Zoned C-4 for an Office building for service industries or a convenience store. Value is in the land. Adjacent 1.93 & 1.94 acreage zoned commercial also for sale, making a full commercial corner with a Strong location near Costco, the new Amazon warehouse, and the I5 Frwy. This .62 lot has access to utilities for the adjacent acreage that is also for sale. Possible rezone for R-2 residential lots per the City of Central Point. 2 bedroom 1 bath house with a large shop/garage outbuilding on this lot. Newer roof 6 years old.
- Type:
- Land
- Sq.Ft.:
- n/a
- Status:
- Active
- Beds:
- n/a
- Lot size:
- 0.28 Acres
- Baths:
- MLS#:
- 220181041
- Subdivision:
- Snowy Butte Meadows
ADDITIONAL INFORMATION
Wonderful opportunity to build your dream custom home overlooking a seasonal creek and views of the West Hills mountains. Lot is located at the end of the cul-de-sac which includes 2-lots .28acres and .19 acres. Utilities available at street. All information deemed reliable but not verified, buyer to do their own due diligence prior to purchasing this property.
- Type:
- General Commercial
- Sq.Ft.:
- 5,000
- Status:
- Active
- Beds:
- n/a
- Lot size:
- 1 Acres
- Year built:
- 1993
- Baths:
- MLS#:
- 220180975
ADDITIONAL INFORMATION
The for sale sign is in front of 1051 Dillon Way, the residential older green house. The house is 1388 sqft and was built in 1959. This building lends itself to multiple uses, show room, conference room and roll up doors for storage and features include 3 phase electrical service.
$3,508,758
0 Peninger Road Central Point, OR 97502
- Type:
- Land
- Sq.Ft.:
- n/a
- Status:
- Active
- Beds:
- n/a
- Lot size:
- 5.37 Acres
- Baths:
- MLS#:
- 220180703
- Subdivision:
- N/A
ADDITIONAL INFORMATION
High exposure commercial site at SE quadrant on Central Point Interchange. Owners will consider sale at $15/sf, land lease for qualified tenant or build to suit. Owners reserve the right to approve tenant and use. Will consider division of the property. Brokers are part owners.
- Type:
- Land
- Sq.Ft.:
- n/a
- Status:
- Active
- Beds:
- n/a
- Lot size:
- 0.85 Acres
- Baths:
- MLS#:
- 220180702
- Subdivision:
- N/A
ADDITIONAL INFORMATION
High exposure interchange site next to Shari's and La Quinta Inn & Suites. Owner want to land lease or build to suit for qualified tenant, based on $15/sq. ft. land value. Owners reserve the right to approve tenant and use. Owners have developed a site plan for a drive thru fast food use of the site. Would consider Sale.
$6,000,000
1600 E Pine Street Central Point, OR 97502
- Type:
- Land
- Sq.Ft.:
- n/a
- Status:
- Active
- Beds:
- n/a
- Lot size:
- 3.37 Acres
- Baths:
- MLS#:
- 220180700
- Subdivision:
- N/A
ADDITIONAL INFORMATION
Annual rent beginning Jan. 1, 2022 is $270,000/yr Net Net Net. New 20 year renewal. Lease documents provided only when in contract and w/NDA. Frank J. Pulver, III and William L. Leever, Brokers are part owners of Travel Center Development, LLC(Seller) and acting for profit as well as Sellers' agent.
- Type:
- Single Family
- Sq.Ft.:
- 2,760
- Status:
- Active
- Beds:
- 4
- Lot size:
- 0.15 Acres
- Year built:
- 2004
- Baths:
- 3.00
- MLS#:
- 220180705
- Subdivision:
- Jackson Oaks Phase III
ADDITIONAL INFORMATION
This stunning two-story home built by Lori Magel has four bedrooms and three bathrooms, making it spacious enough for all your needs. The entryway, kitchen, and dining area boast beautiful maple floors that add warmth and elegance to the house. The kitchen is a chef's dream with a pantry, high-end cabinetry, and exquisite granite countertops that perfectly complement each other. The ground floor features a primary suite for your convenience, while the upstairs provides a private sanctuary. There's also an office that can easily serve as a fifth bedroom or a tranquil workspace. Attention to detail is evident throughout the house, with tile floors in the bathrooms and utility room, and 9-foot ceilings that create a spacious atmosphere. You can enjoy the serene space of the covered patio with a ceiling fan for outdoor entertainment. The fully finished 2-car garage is located at the back of the property. The home also has new exterior paint and trim.
- Type:
- Land
- Sq.Ft.:
- n/a
- Status:
- Active
- Beds:
- n/a
- Lot size:
- 2.09 Acres
- Baths:
- MLS#:
- 220180441
- Subdivision:
- N/A
ADDITIONAL INFORMATION
Vacant level lot with approximately 260 front feet on Hamrick Road. 2.09 acres with two street fronts for great visibility and access, sidewalks in, utilities stubbed. Excellent sight distance and less than 700 feet to Costco entrance. M-1 zoning offers many opportunities--Light Industrial, Manufacturing, Fabrication, Warehouse, Mini-Storage, Automotive and more. Close to Rogue Valley International Airport, Interstate-5, new Amazon Warehouse, other recent commercial/industrial development--ideally situated for your business needs.Directions: S.W. corner of Hamrick Road and Ice Cream Drive in Central Point Oregon.
 |
| The content relating to real estate for sale on this website comes in part from the MLS of Central Oregon. Real estate listings held by Brokerages other than Xome Inc. are marked with the Reciprocity/IDX logo, and detailed information about these properties includes the name of the listing Brokerage. © MLS of Central Oregon (MLSCO). |
Central Point Real Estate
The median home value in Central Point, OR is $374,950. This is higher than the county median home value of $297,300. The national median home value is $219,700. The average price of homes sold in Central Point, OR is $374,950. Approximately 58.28% of Central Point homes are owned, compared to 36.89% rented, while 4.84% are vacant. Central Point real estate listings include condos, townhomes, and single family homes for sale. Commercial properties are also available. If you see a property you’re interested in, contact a Central Point real estate agent to arrange a tour today!
Central Point, Oregon has a population of 17,760. Central Point is more family-centric than the surrounding county with 34.01% of the households containing married families with children. The county average for households married with children is 26.52%.
The median household income in Central Point, Oregon is $48,409. The median household income for the surrounding county is $48,688 compared to the national median of $57,652. The median age of people living in Central Point is 37.9 years.
Central Point Weather
The average high temperature in July is 90.7 degrees, with an average low temperature in January of 32.8 degrees. The average rainfall is approximately 27 inches per year, with 4.1 inches of snow per year.
