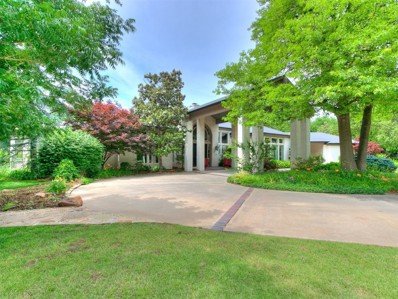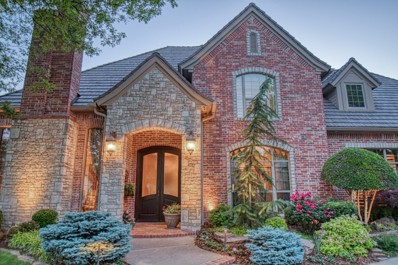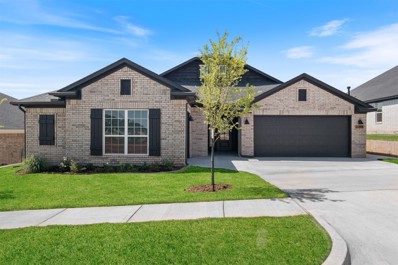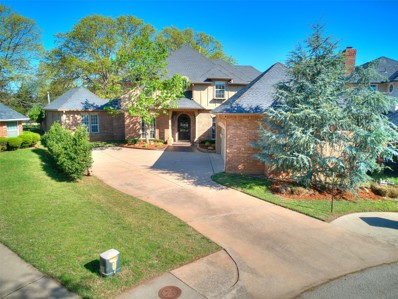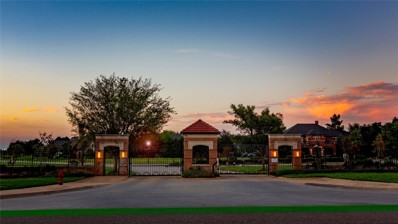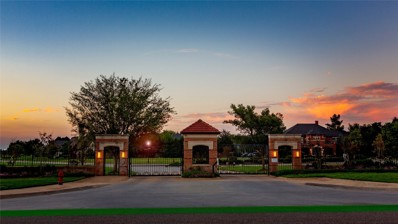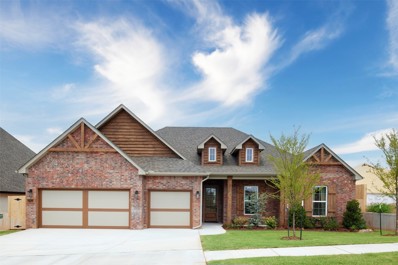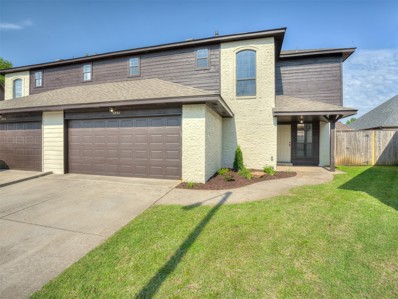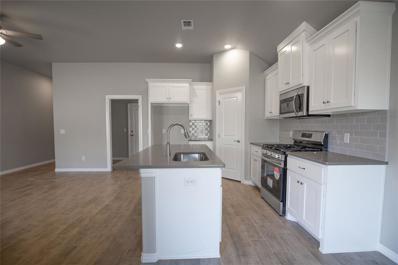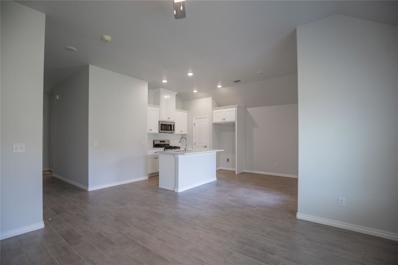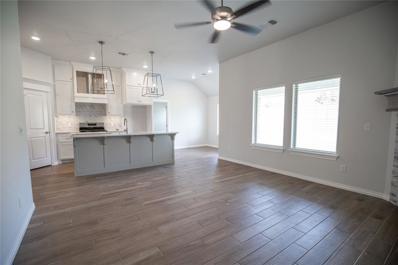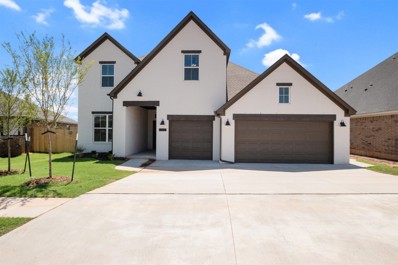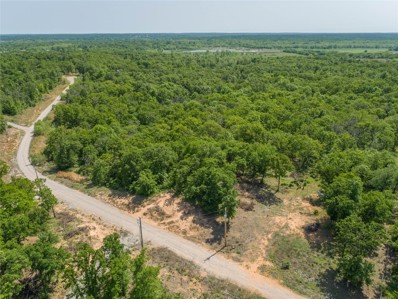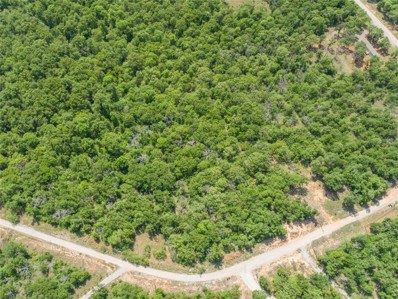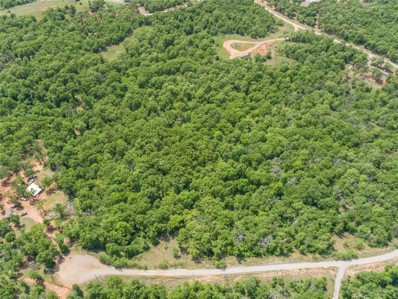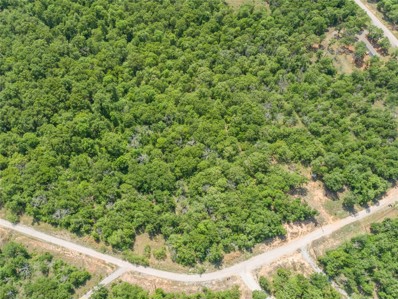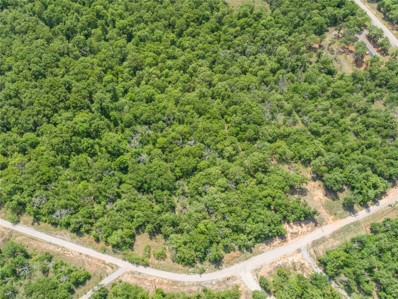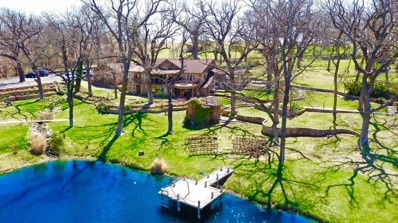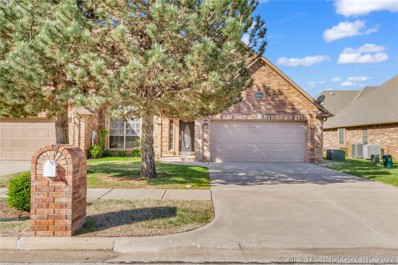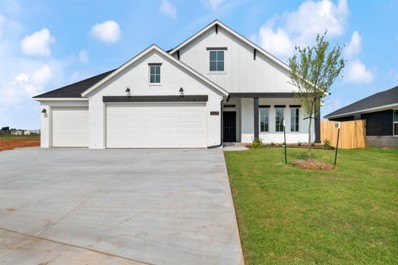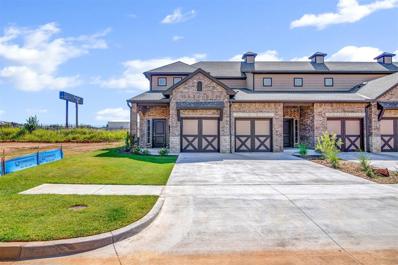Norman OK Homes for Rent
$1,895,000
4717 Sundance Court Norman, OK 73072
- Type:
- Single Family
- Sq.Ft.:
- 7,699
- Status:
- Active
- Beds:
- 4
- Lot size:
- 1.6 Acres
- Year built:
- 1991
- Baths:
- 5.00
- MLS#:
- 1114922
- Subdivision:
- Brookhaven 27
ADDITIONAL INFORMATION
Discover the stunning transformation of this exquisite estate nestled in the heart of Brookhaven offering unparalleled luxury. Spanning 1.6 acres, this property is adorned with mature trees, lush landscaping, and resort-style amenities that ensure opulent living. The interior of this home exudes elegance, featuring Chihuly chandeliers and hand-scraped hardwood floors that flow seamlessly throughout the formal dining room and the great room where a massive double-sided fireplace is flanked by towering columns. Walls of windows offer stunning views of the pool and meticulously maintained yard. This custom home is designed for both grand entertaining and everyday living! There is a sophisticated formal dining room and a relaxed dining area adjacent to the gourmet kitchen. Entertaining is effortless with large doors that open to an expansive back patio, perfect for gatherings. The built-in bar provides an ideal setting for hosting with all the storage and appliances needed to do just that, while the generous living and recreation room ensures ample space for enjoying multiple shows and activities simultaneously. The owner's suite is a sanctuary of comfort with doors that conveniently open to the pool and spa. The luxurious primary bath offers it all, including a steam shower, whirlpool tub, and adjoining workout room. An additional large ensuite is located downstairs, while two more ensuites upstairs ensure privacy and luxury for family and guests. For movie enthusiasts, a private theater with elevated seating is situated upstairs, offering an immersive cinematic experience. The grounds are exceptional and include your own putting green, bunker, playground, and greenhouse! The roof is Davinci Slate, there are automatic screens and shutters on windows, and with countless other exceptional features, this home must be seen to be truly appreciated. Experience the epitome of luxury living in this magnificent Brookhaven estate.
$1,075,000
412 Flint Ridge Court Norman, OK 73072
- Type:
- Single Family
- Sq.Ft.:
- 5,185
- Status:
- Active
- Beds:
- 4
- Lot size:
- 0.32 Acres
- Year built:
- 2003
- Baths:
- 5.00
- MLS#:
- 1113465
- Subdivision:
- Brookhaven 35
ADDITIONAL INFORMATION
Welcome to luxurious living tucked in a quiet/private cul-de-sac in coveted Brookhaven Addition. The stunning curb appeal will have you from the moment you walk up the circle driveway to the stone & brick veneer. If privacy is something you desire you will love the gated driveway leading into a 5 car garage area. The property has 16 outdoor security cameras easily accessible from an app on your smart phone. This custom built home just boasts elegance and exquisite taste from the moment you walk in. The soaring ceilings to the extensive craftsmanship of wood work, wood flooring and over all attention to detail this home offers is exceptional. There are two downstairs living areas, two fireplaces, two dining areas & two studies one upstairs & one down. The study upstairs could also be used as a 4th bedroom. So there is flexibility in the floorplan to fit our needs! The large chef style kitchen opens into the cozy den with stone fireplace overlooking the private oasis of a backyard. The backyard has a large covered patio, firepit, two water features & an additional patio area by the hot tub. In addition you have a pool bath and picturesque mature landscaping for all of your outdoor enjoyment. Upstairs you have two additional bedrooms, a Jack & Jill bath and a fabulous theater room with a kitchen area and the other in home office/sound studio. Large safe room in garage with A/C. This is a one of a kind property you do not want to miss! Schedule your private showing today!
- Type:
- Single Family
- Sq.Ft.:
- 2,105
- Status:
- Active
- Beds:
- 4
- Year built:
- 2024
- Baths:
- 2.00
- MLS#:
- 1114697
- Subdivision:
- Red Canyon Ranch
ADDITIONAL INFORMATION
This home qualifies for an exclusive financing promotion. This 4-bedroom floorplan has efficient use of space and an open layout for those who love to entertain. The kitchen has quartz countertops, a farmhouse sink, large pantry, and built in appliances with a gas range. The main living areas have gorgeous wood flooring and a captivating corner fireplace. The primary bedroom is spacious and includes wood flooring while the primary bath has a quartz vanity with dual sinks, tiled shower, free-standing tub, and a huge walk-in closet with seasonal storage. It also includes a 3-car garage. Red Canyon Ranch features scenic views, rolling hills, a playground, and peaceful walking trails surrounded by Norman's unique landscape. Residents of Red Canyon Ranch love the convenient location close to the University of Oklahoma and I-35.Included features: * Peace-of- mind warranties * 10-year structural warranty * Guaranteed heating and cooling usage on most Ideal Homes * Fully landscaped front & backyard * Fully fenced backyard. Floorplan may differ slightly from completed home.
- Type:
- Single Family
- Sq.Ft.:
- 4,080
- Status:
- Active
- Beds:
- 4
- Lot size:
- 0.3 Acres
- Year built:
- 1994
- Baths:
- 4.00
- MLS#:
- 1114582
- Subdivision:
- Sutton Woods 2
ADDITIONAL INFORMATION
Nestled in the coveted Sutton Woods community, mere moments from the University of Oklahoma, this 4-bedroom, 3-full-bathroom, 1-powder-bathroom haven epitomizes luxury living. Study has built in desk and bookshelves reaching the ceiling which leads into the primary suite, a sanctuary of indulgence. It boasts a lavish renovation featuring pristine marble-look tile, opulent countertops, sleek hardware, and a capacious soaking tub with door-less walk-in shower. Illuminating the home are newly installed light fixtures, lending an ambiance of modern elegance. The kitchen, a culinary enthusiast's dream, showcases top-of-the-line appliances, fresh countertops, and an abundance of storage with an entire wall of cabinetry. Positioned conveniently on the ground level, the primary suite offers unparalleled convenience, while upstairs, the guest quarters unfold. Among them, two bedrooms create a jack and jill floorplan sharing a bathroom, while a secondary suite, complete with a full bathroom, offers seclusion and comfort. Outdoors, a veritable oasis awaits, featuring a captivating pool, accompanied by a soothing hot tub, and a sprawling patio. Wrought iron fencing wraps the yard creating endless scenery of lush grass and mature trees. Welcome home to a lifestyle of unparalleled refinement and relaxation in this Sutton Woods gem.
- Type:
- Land
- Sq.Ft.:
- n/a
- Status:
- Active
- Beds:
- n/a
- Lot size:
- 0.53 Acres
- Baths:
- MLS#:
- 1114244
- Subdivision:
- Ashton Grove Section 4
ADDITIONAL INFORMATION
Ashton Grove is West Norman’s most prestigious gated community, nestled in beautiful green spaces with mature trees, a lake and pastoral views. Well situated at 48th Ave NW and Rock Creek Rd with easy access to I35, shopping, dining and entertainment, Ashton Grove offers elegant living with the serenity that comes from an idyllic setting. Choose from one of four custom builders with reputations for excellence in design and craftsmanship. Located in the highly desired Roosevelt/Whittier/Norman North school district.
- Type:
- Land
- Sq.Ft.:
- n/a
- Status:
- Active
- Beds:
- n/a
- Lot size:
- 0.51 Acres
- Baths:
- MLS#:
- 1114238
- Subdivision:
- Ashton Grove Section 4
ADDITIONAL INFORMATION
Ashton Grove is West Norman’s most prestigious gated community, nestled in beautiful green spaces with mature trees, a lake and pastoral views. Well situated at 48th Ave NW and Rock Creek Rd with easy access to I35, shopping, dining and entertainment, Ashton Grove offers elegant living with the serenity that comes from an idyllic setting. Choose from one of four custom builders with reputations for excellence in design and craftsmanship. Located in the highly desired Roosevelt/Whittier/Norman North school district.
$629,890
509 Campfire Lane Norman, OK 73071
- Type:
- Single Family
- Sq.Ft.:
- 2,650
- Status:
- Active
- Beds:
- 3
- Lot size:
- 0.21 Acres
- Year built:
- 2024
- Baths:
- 3.00
- MLS#:
- 1114290
- Subdivision:
- Pine Creek
ADDITIONAL INFORMATION
Welcome to this charming home with a large gathering area to entertain groups of any size is the focal point of this home which is anchored with a custom fireplace. A media room is located off the kitchen area. The secondary bedrooms are secluded off into their own area along with the second full bath. You will love the privacy the primary retreat offers with great closet space and access to the laundry room. This home is completed by a 3 car garage. This community will offer a clubhouse, pool and playground. Builder reserves any curtain rods, curtains & fridge. O/A
- Type:
- Single Family
- Sq.Ft.:
- 1,776
- Status:
- Active
- Beds:
- 3
- Lot size:
- 0.07 Acres
- Year built:
- 1997
- Baths:
- 3.00
- MLS#:
- 1112922
- Subdivision:
- Brookhaven
ADDITIONAL INFORMATION
Imagine the life you can live here in Village at Brookhaven community in Norman. This town home’s inviting curb appeal is just the start. Property is ready for you to add your own personal touch! Lots great natural light in this home. Thanks to the open living area, you can easily have friends and family over, serving snacks from the kitchen while gathering around the game on TV. This kitchen is amazing with enough room for even the most advanced chef, featuring an electric range, a breakfast bar, and fabulous pantry. Excellent pendant lighting over the dining with convenient double doors to the backyard. Your kitchen also offers a breakfast nook perfect for quick mornings or family dinners. You’ll find 3 spacious bedrooms upstairs. When evening comes, you can retreat to your spacious owner’s suite and relax in style. The owner’s bath is complete with dual sinks and a spacious walk-in closet. 2 secondary bedrooms have nice size closets. Welcome Home!
- Type:
- Land
- Sq.Ft.:
- n/a
- Status:
- Active
- Beds:
- n/a
- Lot size:
- 1.96 Acres
- Baths:
- MLS#:
- 1113619
- Subdivision:
- Thunderbird Hills
ADDITIONAL INFORMATION
Tranquility Near Lake Thunderbird! Enjoy a blend of natural beauty and convenience with this nearly 2-acre vacant land in Norman, ideally located just moments from Lake Thunderbird. This lot offers a ready-to-build site complete with essential utilities: water, septic, and electricity. There are 3 storage buildings on the property. Whether you dream of constructing a getaway retreat or seeking a serene spot for your custom home, this land promises a peaceful setting with easy access to local amenities. Don’t miss out on the opportunity to own this little slice of paradise, where nature’s beauty is your daily backdrop! Mobile homes are allowed.
$225,000
1800 Fischer Norman, OK 73026
- Type:
- Land
- Sq.Ft.:
- n/a
- Status:
- Active
- Beds:
- n/a
- Lot size:
- 20 Acres
- Baths:
- MLS#:
- 1114067
- Subdivision:
- Unplatted
ADDITIONAL INFORMATION
Beautiful 20 acres MOL that has been surveyed off of the original 79.46 acres. It's all approved with the City of Norman for the lot split with the new gravel at the beginning of this 20 acres & part of a driveway is in for you. It's just 1/2 mile to Thunderbird or 15 minutes to Norman. Property is partially fenced on the North, South & West sides. It is approximately 660 ft. from West to East and 1/4 mile or 1,320 ft. from the North to the South. Come see it today!
$296,490
3923 Lleyton Drive Norman, OK 73072
- Type:
- Single Family
- Sq.Ft.:
- 1,400
- Status:
- Active
- Beds:
- 3
- Lot size:
- 0.2 Acres
- Year built:
- 2024
- Baths:
- 2.00
- MLS#:
- 1113348
- Subdivision:
- Cedar Lane
ADDITIONAL INFORMATION
This Bogan Floor Plan includes 1,510 Sqft of total living space, which includes 1,400 Sqft of indoor living space & 110 Sqft of outdoor living space. There is also a 395 Sqft, two car garage with a storm shelter installed. This home offers 3 bedrooms, 2 bathrooms, 2 covered patios, an office, & a utility room. The living room welcomes wood-look tile, large windows, a ceiling fan, & Cat6 wiring. The kitchen has 3 CM quartz countertops, stainless-steel appliances, wood-look tile, custom-built cabinets with decorative hardware, & stylish tile backsplash. The primary suite is straight ahead & features noteworthy carpet flooring, a ceiling fan, Cat6 wiring, & perfect-sized windows. The spacious primary bath offers a dual sink vanity with an elegant countertop selection, a walk-in shower, an elongated water saving toilet, & a HUGE walk-in closet! The outdoor living area is covered & has fully sodded yards with a water saving sprinkler system. Other amenities include a tankless water heater, a fresh air intake ventilation system, R-15 and R-38 insulation, an air filtration system, & so much more!
$274,490
3919 Lleyton Drive Norman, OK 73072
- Type:
- Single Family
- Sq.Ft.:
- 1,200
- Status:
- Active
- Beds:
- 3
- Lot size:
- 0.2 Acres
- Year built:
- 2024
- Baths:
- 2.00
- MLS#:
- 1113338
- Subdivision:
- Cedar Lane
ADDITIONAL INFORMATION
This John floor plan includes 1,310 Sqft of total living space, which includes 1,200 Sqft of indoor living space & 110 Sqft of outdoor living space. There is also a 385 Sqft, two car garage with a storm shelter installed. Home offers 3 beds, 2 baths, 2 covered patios, & a utility room! The living room includes high ceilings, exquisite wood-look tile, a ceiling fan, the perfect sized windows, & Cat6 wiring. The kitchen spotlights custom-built cabinets with decorative hardware, stainless-steel appliances, decorative tile backsplash, elegant countertops, & wood-look tile. The primary suite features 2 windows, a ceiling fan, our cozy carpet finish, & a sizeable walk-in closet. Attached is the primary bath, which holds a dual sink vanity complimented by a 3 CM quartz countertop, satin nickel features, & a walk-in shower with tile to the ceiling. Outdoor living includes fully sodded yards, a smart home irrigation system, & 30-yr weather wood shingles. Other amenities include a water-saving tankless water heater, a fresh air intake system, R-15 & R-38 insulation, & so much more!
$320,840
3915 Lleyton Drive Norman, OK 73072
- Type:
- Single Family
- Sq.Ft.:
- 1,500
- Status:
- Active
- Beds:
- 3
- Lot size:
- 0.2 Acres
- Year built:
- 2024
- Baths:
- 2.00
- MLS#:
- 1113323
- Subdivision:
- Cedar Lane
ADDITIONAL INFORMATION
This Brinklee floor plan embraces 1,595 sqft of total living space, which includes 1,500 sqft of indoor living & 95 sqft of outdoor living space. This Taber home offers 3 bedrooms, 2 full bathrooms, 2 covered patios, a utility room, & a 2 car garage with a storm shelter installed. The living room provides a stacked stone surround corner gas fireplace, large windows, a ceiling fan, & wood-look tile. The high-end kitchen supports a large corner pantry, 3 CM countertops, custom-built cabinets to the ceiling, elegant tile backsplash, a center island, & stunning pendant lighting. The primary suite provides a sloped ceiling detail, a ceiling fan, windows, & our cozy carpet finish. The attached spa-like bath supports a Jetta Whirlpool tub, a spacious walk-in shower, a dual sink vanity, & a huge walk-in closet. The covered outdoor living section offers a wood-burning fireplace, a gas line, & a TV hookup. Other amenities include our Healthy Home Technology, a tankless water heater, R-44 Insulation, a fresh air ventilation system, & so much more!
- Type:
- Single Family
- Sq.Ft.:
- 2,205
- Status:
- Active
- Beds:
- 3
- Year built:
- 2024
- Baths:
- 3.00
- MLS#:
- 1113215
- Subdivision:
- Red Canyon Ranch
ADDITIONAL INFORMATION
This home qualifies for an exclusive financing promotion. *Price Reduced*This exceptional modern home exudes beauty in every corner. The kitchen showcases stunning quartz countertops, a spacious pantry, and top-of-the-line built-in appliances, including a gas range. Abundant natural light fills the living room and breakfast room through the expansive windows that overlook a wide covered patio. Cozy nights at home are complemented by a beautiful fireplace and luxurious wood flooring throughout the main living areas. The primary bedroom offers ample space and continues the theme of elegant wood flooring. The primary bath showcases a quartz vanity with dual sinks, a freestanding tub, a tiled shower, and a generously sized walk-in closet with seasonal storage that conveniently connects to the laundry room. Upstairs, you'll find an oversized landing, a full bath, and two bedrooms. The study is adorned with gorgeous wainscoting and is conveniently located near the powder bath. With a 3-car garage, this home truly embodies perfection in every aspect! Red Canyon Ranch features scenic views, rolling hills, a playground, and peaceful walking trails surrounded by Norman's unique landscape. Residents of Red Canyon Ranch love the convenient location close to the University of Oklahoma and I-35. Included features: * Peace-of- mind warranties * 10-year structural warranty * Guaranteed heating and cooling usage on most Ideal Homes * Fully landscaped front & backyard * Fully fenced backyard. Floorplan may differ slightly from completed home.
- Type:
- Land
- Sq.Ft.:
- n/a
- Status:
- Active
- Beds:
- n/a
- Lot size:
- 3.56 Acres
- Baths:
- MLS#:
- 1112365
- Subdivision:
- Colt Add
ADDITIONAL INFORMATION
Seize the opportunity to build your dream home on this expansive 3.5-acre vacant lot, conveniently located just a stone's throw away from the tranquil shores of Lake Thunderbird. Nestled in a serene residential area, this raw land offers endless possibilities to create your ideal oasis. With residential zoning, envision the perfect retreat tailored to your preferences. Don't miss out on the chance to make your vision a reality in this coveted location.
- Type:
- Land
- Sq.Ft.:
- n/a
- Status:
- Active
- Beds:
- n/a
- Lot size:
- 3.57 Acres
- Baths:
- MLS#:
- 1112361
- Subdivision:
- Colt Add
ADDITIONAL INFORMATION
Embrace the allure of lakeside living with this exceptional 3.5-acre vacant lot, mere minutes from the captivating beauty of Lake Thunderbird. This untouched canvas presents a rare opportunity to craft the ultimate residential sanctuary. Offering residential zoning, this parcel invites you to design a custom haven tailored to your desires. Discover the potential of this prime location and let your imagination run wild as you envision the possibilities.
- Type:
- Land
- Sq.Ft.:
- n/a
- Status:
- Active
- Beds:
- n/a
- Lot size:
- 3.57 Acres
- Baths:
- MLS#:
- 1112352
- Subdivision:
- Colt Add
ADDITIONAL INFORMATION
Discover the perfect canvas for your future home on this sprawling 3.5-acre vacant lot, just a short drive from the shores of picturesque Lake Thunderbird. With residential zoning, this raw land offers the freedom to bring your dream residence to life. Experience the tranquility of this sought-after neighborhood and embrace the opportunity to create a personalized retreat in an idyllic setting. Don't miss your chance to claim your slice of paradise.
- Type:
- Land
- Sq.Ft.:
- n/a
- Status:
- Active
- Beds:
- n/a
- Lot size:
- 3.57 Acres
- Baths:
- MLS#:
- 1112344
- Subdivision:
- Colt Add
ADDITIONAL INFORMATION
Unleash your creativity on this remarkable 3.5-acre vacant lot, ideally situated within easy reach of the serene waters of Lake Thunderbird. As a blank slate awaiting your vision, this raw land promises endless possibilities for residential development. Take advantage of the residential zoning to design a bespoke home that perfectly suits your lifestyle. Seize the moment to own a piece of this coveted locale and transform it into your own private sanctuary.
- Type:
- Land
- Sq.Ft.:
- n/a
- Status:
- Active
- Beds:
- n/a
- Lot size:
- 3.6 Acres
- Baths:
- MLS#:
- 1112316
- Subdivision:
- Colt Add
ADDITIONAL INFORMATION
Indulge in the allure of lakeside living with this exceptional 3.5-acre vacant lot, just a quick drive from the shores of Lake Thunderbird. Offering residential zoning, this untouched parcel provides the perfect opportunity to construct your dream home from the ground up. Immerse yourself in the natural beauty of the surrounding area and envision the possibilities for creating a personalized retreat. With its prime location and endless potential, this lot is a rare find not to be missed.
$342,000
2829 Dalewood Place Norman, OK 73071
- Type:
- Single Family
- Sq.Ft.:
- 2,012
- Status:
- Active
- Beds:
- 4
- Lot size:
- 0.17 Acres
- Year built:
- 2024
- Baths:
- 2.00
- MLS#:
- 1112748
- Subdivision:
- Eastridge
ADDITIONAL INFORMATION
Beautiful 4 bed, 2 bath home located in SE Norman just minutes from HWY 9, OU campus, and the postal training center! The vaulted living room ceiling will take your breath away from the moment you open the front door. Floor plan boasts an open concept living area, kitchen, and dining room. Primary suite features his/her vanities, a huge closet, spacious shower, and soaker tub. Home has a 3 car garage and covered back patio that is perfect for taking in a gorgeous sunset. $8,000 in builder incentives offered for upgrades or closing costs! You do not want to miss out on this amazing property!
$1,499,000
1498 E Interstate Drive Norman, OK 73072
- Type:
- Single Family
- Sq.Ft.:
- 4,798
- Status:
- Active
- Beds:
- 4
- Lot size:
- 14.4 Acres
- Year built:
- 1978
- Baths:
- 7.00
- MLS#:
- 1111936
- Subdivision:
- Unplatted
ADDITIONAL INFORMATION
Spectacular Countryside Estate Minutes from Norman Discover a truly unparalleled retreat offering the perfect blend of seclusion & accessibility. Nestled on 14.4 acres of beautiful countryside, this remarkable property is a haven of tranquility, just a stone's throw away from all the amenities Norman has to offer. From the moment you pass through the gate, you'll be amazed by the serene ambiance that envelops this stunning estate. Highlights: 4 beds, 5 baths 3 spacious living areas Balcony with panoramic views of the sprawling backyard Inviting swimming pool & guest bath house Stocked pond w/fishing dock Barn with air conditioning, and 3 half baths 3-car garage and ample parking Bank Vault and secret refrigerated wine room UL4 rated, asphalt coated, metal roof 3 fireplaces and 2 fire pits Exquisite stone work throughout Outdoor Amenities: Windmill for pond aeration Waterfall features & water wheel add to the picturesque setting Multiple outbuildings for storage Additional Features: 3 water wells ensure ample water supply 5 sprinkler systems for easy maintenance Perfect setting for private retreat or event venue Seller is willing to include all tables, chairs, table cloths, serving supplies, & extensive decor for weddings and events. Seller is willing to leave all furniture and appliances with the right offer, home is fully decorated and ready for immediate occupancy. Commerical zoning in Goldsby city limits Seller is willing to leave most of the cattle (minus a couple of pets) There are 2 corrals in addition to multiple cattle pens and nice fencing. Income Potential: Currently operating as a wedding and event venue, this property offers extensive income opportunities. Seller is willing to provide receivables list to assist in projecting future income as well as past financials upon request. Smooth transition of booked events to new owner can be facilitated, or property can be transitioned to a personal residence if so desired.
- Type:
- Single Family
- Sq.Ft.:
- 2,105
- Status:
- Active
- Beds:
- 3
- Year built:
- 2024
- Baths:
- 3.00
- MLS#:
- 1112584
- Subdivision:
- Red Canyon Ranch
ADDITIONAL INFORMATION
This home qualifies for an exclusive financing promotion. This floorplan features an efficient use of space and an inviting open layout, perfect for those who enjoy entertaining. The property includes a 3-car garage, ample storage, high ceilings, a cozy corner fireplace, and energy-efficient features. The kitchen showcases stunning quartz countertops, a walk-in pantry, farmhouse sink, and built-in appliances including a gas range. Enjoy the luxurious hardwood flooring that extends into the primary bedroom as well as the primary closet. Additional highlights include a powder bath, a study, and spacious secondary bedrooms. The primary bedroom has ample space while the primary bath features a large quartz vanity, dual sinks, free-standing tub, tiled shower, and a generous walk-in closet with seasonal storage. Red Canyon Ranch features scenic views, rolling hills, a playground, and peaceful walking trails surrounded by Norman's unique landscape. Residents of Red Canyon Ranch love the convenient location close to the University of Oklahoma and I-35. Included features: * Peace-of- mind warranties * 10-year structural warranty * Guaranteed heating and cooling usage on most Ideal Homes * Fully landscaped front & backyard * Tankless water heater* Fully fenced backyard. Floorplan may differ slightly from completed home.
- Type:
- Condo
- Sq.Ft.:
- 1,715
- Status:
- Active
- Beds:
- 3
- Lot size:
- 0.1 Acres
- Year built:
- 2005
- Baths:
- 2.00
- MLS#:
- 2415316
- Subdivision:
- Cleveland Co Unplatted
ADDITIONAL INFORMATION
Condo conveniently located near University of Oklahoma (OU) and The Trails Golf Club. This spacious home offers the perfect blend of comfort, convenience, and style, making it an ideal choice. Easy access to the University of Oklahoma, making it an excellent option for students, faculty, and anyone looking to be close to campus. This condo offers ample space with raised ceilings and a designated work area with built in desk/storage as well as three bedrooms. Fenced yard/patio area, providing the perfect setting for outdoor gatherings, barbecues, or simply enjoying Oklahoma weather. This price is as is, seller to make no repairs.
- Type:
- Single Family
- Sq.Ft.:
- 2,327
- Status:
- Active
- Beds:
- 3
- Year built:
- 2024
- Baths:
- 2.00
- MLS#:
- 1110061
- Subdivision:
- Red Canyon Ranch
ADDITIONAL INFORMATION
This home qualifies for an exclusive financing promotion. The beautiful open entry features lots of natural light and easy access to the mudroom, kitchen, study, and bedrooms. The kitchen features an oversized island with generous seating, quartz countertops, farmhouse sink, and built in appliances with a gas range. The living room has a cathedral ceiling with a wooden beam running down the middle and a shiplap fireplace. Wood flooring is included in all main living areas and continues into the primary bedroom. The primary bedroom is spacious and the primary bath has dual sinks with quartz countertops, free-standing tub, tiled shower, and a large walk-in closet with seasonal storage that is conveniently connected to the utility room. Red Canyon Ranch features scenic views, rolling hills, a playground, and peaceful walking trails surrounded by Norman's unique landscape. Residents of Red Canyon Ranch love the convenient location close to the University of Oklahoma and I-35. Included features: * Peace-of- mind warranties * 10-year structural warranty * Guaranteed heating and cooling usage on most Ideal Homes * Fully landscaped front & backyard * Fully fenced backyard. Floorplan may differ slightly from completed home.
$356,900
4724 Stelens Court Norman, OK 73071
- Type:
- Townhouse
- Sq.Ft.:
- 2,150
- Status:
- Active
- Beds:
- 3
- Lot size:
- 0.09 Acres
- Year built:
- 2023
- Baths:
- 3.00
- MLS#:
- 1109752
- Subdivision:
- Belmar East Townhomes (replt Lts 1-18 Blk 3)
ADDITIONAL INFORMATION
Come and live out on the beautiful Belmar golf course. Enjoy the peaceful scenery while living in a brand new luxurious home! Call today and book your tour.

Listings courtesy of MLSOK as distributed by MLS GRID. Based on information submitted to the MLS GRID as of {{last updated}}. All data is obtained from various sources and may not have been verified by broker or MLS GRID. Supplied Open House Information is subject to change without notice. All information should be independently reviewed and verified for accuracy. Properties may or may not be listed by the office/agent presenting the information. Properties displayed may be listed or sold by various participants in the MLS. Copyright© 2024 MLSOK, Inc. This information is believed to be accurate but is not guaranteed. Subject to verification by all parties. The listing information being provided is for consumers’ personal, non-commercial use and may not be used for any purpose other than to identify prospective properties consumers may be interested in purchasing. This data is copyrighted and may not be transmitted, retransmitted, copied, framed, repurposed, or altered in any way for any other site, individual and/or purpose without the express written permission of MLSOK, Inc. Information last updated on {{last updated}}
IDX information is provided exclusively for consumers' personal, non-commercial use and may not be used for any purpose other than to identify prospective properties consumers may be interested in purchasing, and that the data is deemed reliable by is not guaranteed accurate by the MLS. Copyright 2024 , Northeast OK Real Estate Services. All rights reserved.
Norman Real Estate
The median home value in Norman, OK is $237,200. This is higher than the county median home value of $223,200. The national median home value is $338,100. The average price of homes sold in Norman, OK is $237,200. Approximately 48.93% of Norman homes are owned, compared to 43.3% rented, while 7.78% are vacant. Norman real estate listings include condos, townhomes, and single family homes for sale. Commercial properties are also available. If you see a property you’re interested in, contact a Norman real estate agent to arrange a tour today!
Norman, Oklahoma has a population of 125,745. Norman is less family-centric than the surrounding county with 33.21% of the households containing married families with children. The county average for households married with children is 34.32%.
The median household income in Norman, Oklahoma is $59,866. The median household income for the surrounding county is $67,068 compared to the national median of $69,021. The median age of people living in Norman is 31 years.
Norman Weather
The average high temperature in July is 92.9 degrees, with an average low temperature in January of 26.7 degrees. The average rainfall is approximately 39.7 inches per year, with 5.2 inches of snow per year.
