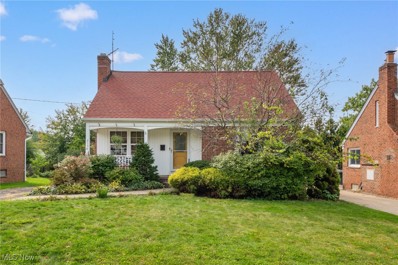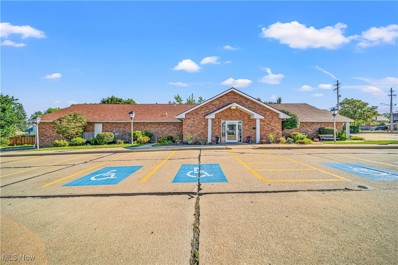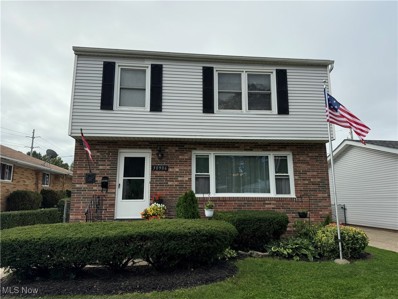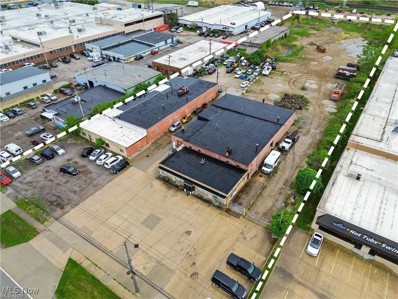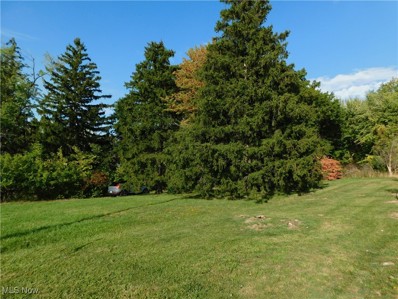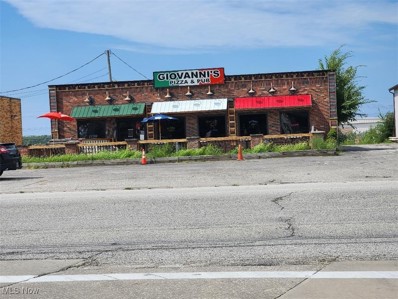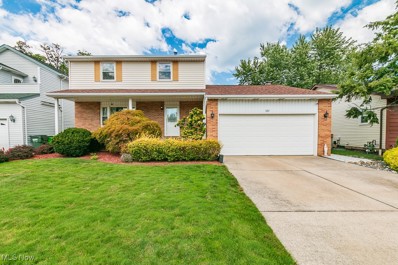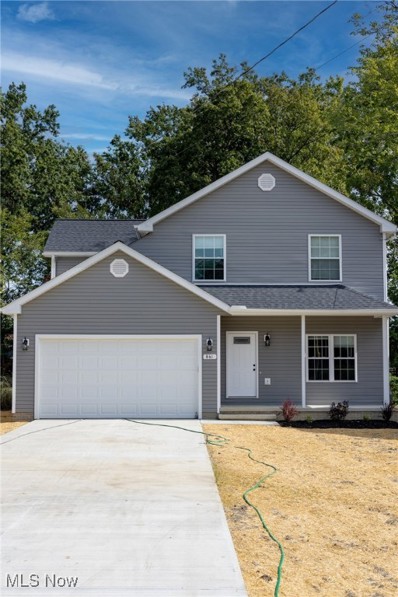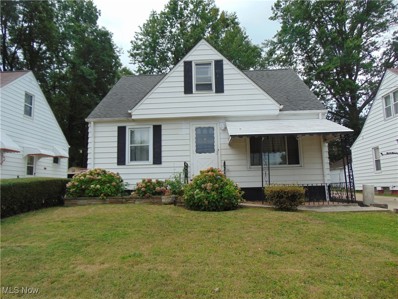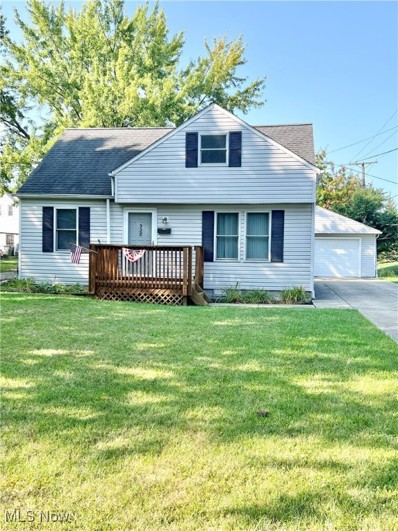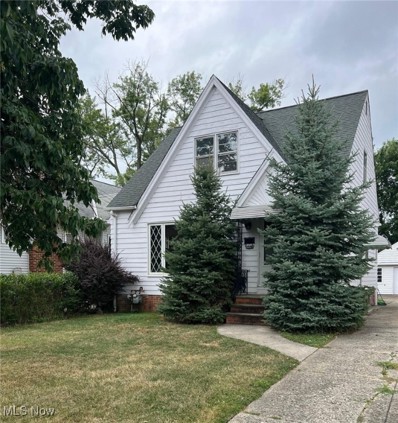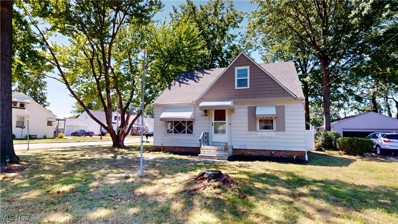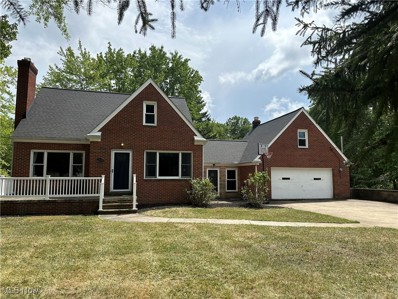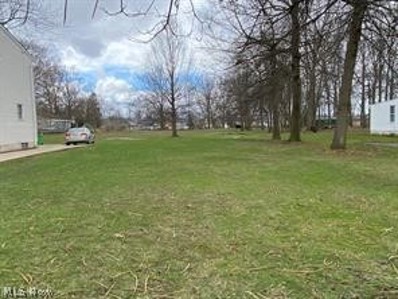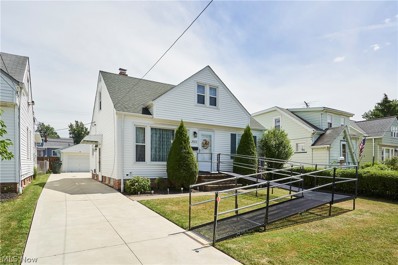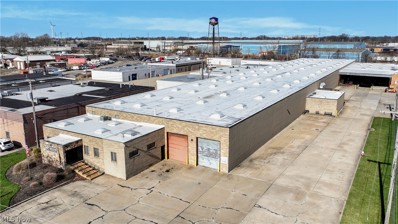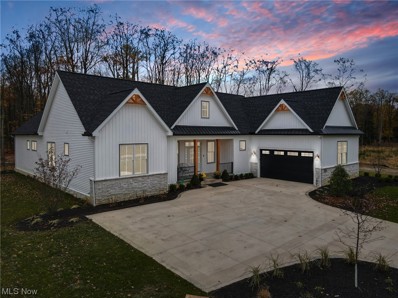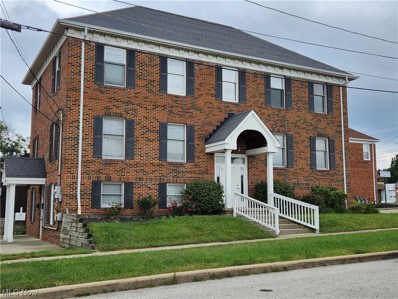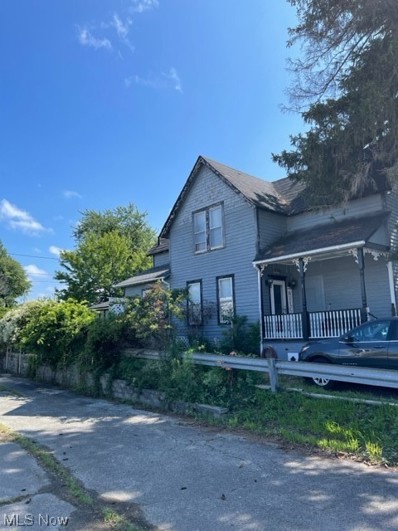Wickliffe OH Homes for Rent
- Type:
- Single Family
- Sq.Ft.:
- 1,616
- Status:
- Active
- Beds:
- 3
- Lot size:
- 0.13 Acres
- Year built:
- 1953
- Baths:
- 3.00
- MLS#:
- 5075618
- Subdivision:
- Bell Ridge Heights Sub
ADDITIONAL INFORMATION
Welcome home to this beautifully maintained, charming 3 bedroom, 2 1/2 bathroom bungalow located in the heart of Wickliffe! Built in 1953, this home blends classic character with modern convenience. The large kitchen is perfect for everyday meals and entertaining, offering plenty of counter space and storage. The first floor full bathroom has been newly fully remodeled. Downstairs, the finished basement offers extra living space and is ready for flooring to be installed. Step outside the back door onto the spacious back deck—ideal for autumn BBQs or relaxing mornings. The two-car garage adds plenty of room for parking and storage. Plus, you’re just a short walk from Nehis Park, less than a mile from Pete’s Pond Reserve with dog-friendly hiking trails, and a quick drive to Lake Erie or the North Chagrin Reservation. This home has so much to offer—don’t miss out!
- Type:
- Other
- Sq.Ft.:
- n/a
- Status:
- Active
- Beds:
- n/a
- Lot size:
- 0.8 Acres
- Year built:
- 1986
- Baths:
- MLS#:
- 5073583
- Subdivision:
- Euclid Ave Sub
ADDITIONAL INFORMATION
The business website reads: “For decades, the name Petti’s has been synonymous with authentic pizza and pasta that is a cut above the rest. Petti’s Pizza & Ristorante is noted for its simple promise to customers - to provide fine dining at a reasonable price.” This is a family owned and operated business, since the 1960’s! The quality of food and service systems has been consistently good and proven to be a big winner among loyal regulars and new customers alike. Located at 29303 Euclid Avenue in Wickliffe with steady traffic exposure, Petti’s Pizza is an iconic, landmark institution in western Lake County. Situated on a .80 acre site with approximate dimensions of 151 x 257’ and ample parking. Zoned TC- Town Center District. The building was constructed in 1986 for this business with an efficient floor plan; 5,784 square feet (per county record) … a neat, clean and orderly facility. Seats over 100 indoors and 25 on the patio. D2, D2X, D3 & D6 liquor license included. Newer roof (2019), newer AC units (2023), recent electrical updating (2023), newer dishwasher, newer compressor for the big freezer (2023) and compressors for other freezers have also been recently updated. Wickliffe’s point of sale has been satisfied. An info packet with multiple photos, sketch of the building, zoning detail, list of equipment and much more detail available upon request. Same owner of the real estate and business – the owner is only willing to sell as a package.
- Type:
- Single Family
- Sq.Ft.:
- 1,988
- Status:
- Active
- Beds:
- 4
- Lot size:
- 0.1 Acres
- Year built:
- 1964
- Baths:
- 3.00
- MLS#:
- 5074342
ADDITIONAL INFORMATION
Introducing a very impressive colonial style home in Wickliffe, Ohio. This home is situated within a 3 mile radius of major retail and healthcare facilities. This home is perfect for the person or family who doesn’t like a lot of yard work and provides the cutest and very private backyard patio area. Situated in a quiet location this home offers the privacy and solitude that you’ve been looking for. Upon entry, this home boasts pride of ownership and has been maintained very well throughout the years. The first floor entrance is very inviting as you move into the living room with hardwood flooring and a large picture window, perfect for letting natural light into the room. The spacious dining room, also with hardwood floors, is right off the living room and eat-in kitchen, perfect for hosting your special gatherings. The kitchen offers much storage with plenty of cabinets including a wall pantry and built-in banquette seating. Nestled behind the dining room, a cozy family room brings the warmth to your days with the gas fireplace and window seating which provides the perfect book nook. Don’t miss the powder room, conveniently located near the side door. Upstairs greets you with four nicely sized carpeted bedrooms and a generous sized full bathroom. The primary bedroom sits atop the family room and has no shortage of space or closets. The lower level gives the extra living space you might be looking for in a home, additional storage or work room, a large utility room and second full bathroom. Also you will find space for a nice office area which is the current use. All appliances stay with home, both kitchen and laundry. The two car detached garage provides a 220 electric line and separate man door. Don’t miss out, make this home yours today!
$1,200,000
30150 Lakeland Boulevard Wickliffe, OH 44092
- Type:
- Industrial
- Sq.Ft.:
- n/a
- Status:
- Active
- Beds:
- n/a
- Lot size:
- 3.22 Acres
- Year built:
- 1954
- Baths:
- MLS#:
- 5072918
ADDITIONAL INFORMATION
- Type:
- Land
- Sq.Ft.:
- n/a
- Status:
- Active
- Beds:
- n/a
- Lot size:
- 1.32 Acres
- Baths:
- MLS#:
- 5073333
- Subdivision:
- Willoughby Township 04
ADDITIONAL INFORMATION
This is a great lot for potential business developement! Located off Bishop Road with easy access to the freeways and stores. Excellent opportunity!
- Type:
- Retail
- Sq.Ft.:
- n/a
- Status:
- Active
- Beds:
- n/a
- Lot size:
- 0.54 Acres
- Year built:
- 1965
- Baths:
- MLS#:
- 5072533
- Subdivision:
- Original Willoughby Township 11
ADDITIONAL INFORMATION
BE PART OF WICKLIFEE'S HOTSPOT NIGHT CLUB. REAL ESTATE AND BUSINESS BEING SOLD AS A PAKAGE. PROPERTY OFFERS INDOOR OR OUTDOOR SEATING, AMPLE PARKING IN REAR AND IN FRONT. KITCHEN OPEN DAILY WITH GOOD BAR FOOD EATS AND GREAT SPIRITS. THE WEEKENDS ARE HOT WITH A DJ AND KARAOKE FRIDAY AND SATURDAY EVENINGS OR STOP AND CHEER ON YOUR FAVORITE SPORTS TEAM. CALL ME TODAY TO DISCUSS AN OFFER FOR YOU.
$330,000
537 Ezmor Lane Wickliffe, OH 44092
- Type:
- Single Family
- Sq.Ft.:
- 1,792
- Status:
- Active
- Beds:
- 3
- Lot size:
- 0.16 Acres
- Year built:
- 1985
- Baths:
- 4.00
- MLS#:
- 5068895
- Subdivision:
- Sterling Road Sub No3
ADDITIONAL INFORMATION
Welcome to Your Dream Colonial Home in Wickliffe! Step into this pristine 3-bedroom colonial and immediately feel at home. The formal living and dining rooms, ideal for entertaining, greet you with warmth and elegance. The eat-in kitchen, equipped with all appliances and abundant cabinetry, seamlessly connects to the inviting family room. Enjoy cozy evenings by the wood-burning fireplace or step through the sliding doors to your serene backyard oasis. Upstairs, you’ll find three generously-sized bedrooms, including a spacious master suite with its own private bath. An additional full bathroom completes the second floor, offering comfort and convenience. The lower level features a partially finished recreation room, perfect for additional living space or your next hobby. Outside, a spacious deck leads to a charming paver patio, all set against the backdrop of a meticulously landscaped yard. Whether you're relaxing or entertaining, this outdoor retreat is perfect for every occasion. Located in a prime area, just minutes from freeway access, shopping, dining, and top-rated schools, this home offers both convenience and comfort. Don’t miss out – this is the one you’ve been waiting for!
$399,000
861 Lloyd Road Wickliffe, OH 44092
- Type:
- Single Family
- Sq.Ft.:
- 2,370
- Status:
- Active
- Beds:
- 4
- Lot size:
- 0.3 Acres
- Year built:
- 2024
- Baths:
- 3.00
- MLS#:
- 5071075
- Subdivision:
- Grand Blvd Sub
ADDITIONAL INFORMATION
Brand new colonial (finished in September 2024) with four bedrooms and 2.5 baths. 50%, 15-YEAR PROPERTY TAX ABATEMENT! The office on the 2nd floor could be used as a 5th bedroom, or the bedroom downstairs could be used as an office. This home has it all. Open floor design. Led lighting throughout. Large living room with a slider to an expansive landscaped backyard. Custom kitchen with wooden cabinets, breakfast island, quartz countertops, stainless steel appliances, walk-in pantry, and more. Second-floor laundry. Spacious second floor. Large master suite with built-in closet and master bath. Three other good-sized bedrooms and a full bath complete the second level. Two-car attached garage with electric, water, and drain. All mechanicals are in a separate space in a full basement. Close to freeways, shopping, restaurants, entertainment, schools, libraries, Lake Erie, parks, and much more. Call today to see this beautiful new home. All appliances, including washer and dryer! New grass was just planted! It was built by a reputable builder who built many homes in Wickliffe and offers one year Builder’s warranty. 50%, 15-YEAR PROPERTY TAX ABATEMENT!!!
- Type:
- Single Family
- Sq.Ft.:
- 1,304
- Status:
- Active
- Beds:
- 2
- Lot size:
- 0.13 Acres
- Year built:
- 1956
- Baths:
- 2.00
- MLS#:
- 5071096
- Subdivision:
- Mm Gardner Sub
ADDITIONAL INFORMATION
TO SETTLE ESTATE is this 2 bedroom bungalow featuring updated eat-in kitchen*** 2 bedrooms and full bath on first floor***full unfinished walk-up attic could be 3rd bedroom***full basement with 11 x 26 rec room w/bar, 9 x 11 workshop, 9x12 laundry room, half bath and glass block windows***detached 2 car garage***newer roof on house and garge
$149,900
928 Worden Road Wickliffe, OH 44092
- Type:
- Single Family
- Sq.Ft.:
- n/a
- Status:
- Active
- Beds:
- 4
- Lot size:
- 0.17 Acres
- Year built:
- 1952
- Baths:
- 1.00
- MLS#:
- 5069192
- Subdivision:
- Phillips Ave Sub
ADDITIONAL INFORMATION
Great opportunity to own a 4 bed and 1 full bath bungalow and make it your own! The first floor features an open kitchen and living room plus 2 beds and a full bath. The laundry/utility room is conveniently located on the main floor The second floor has 2 additional bedrooms and plenty of storage. Outside you will find a spacious deck, oversized 1 car garage, and a large, partially fenced yard. Great location neighboring the Wickliffe Community/Senior Center and community park. Recent updates include: garage door/opener, front and back storm doors, dishwasher, and kitchen faucet. Other newer features include windows, siding, cement driveway. Great opportunity, close to highways, don't miss out!
- Type:
- Single Family
- Sq.Ft.:
- 966
- Status:
- Active
- Beds:
- 3
- Lot size:
- 0.12 Acres
- Year built:
- 1949
- Baths:
- 1.00
- MLS#:
- 5062955
ADDITIONAL INFORMATION
Welcome to 30027 Robert Street in Wickliffe! A well-loved and well-lived in home ready for it's next owner to bring updates and ideas. The convenient location is close to parks, schools, shopping and more. The spacious living room offers an abundance of natural light. There is original hardwood flooring through-out most of the home. The cozy kitchen has granite countertops. There is one bedroom on the main floor with two bedrooms and abundance of storage upstairs. A rec room in the basement is ready for a re-do. Outside there is a 1.5 car garage with an attached patio with awning. This "fixer-upper" has much potential for homebuyers or investors. House is being sold "As Is". No repairs will be made by owner. Priced to reflect repairs. Has passed Wickliffe POS inspection.
$164,900
1020 Lloyd Road Wickliffe, OH 44092
- Type:
- Single Family
- Sq.Ft.:
- 1,857
- Status:
- Active
- Beds:
- 3
- Lot size:
- 0.19 Acres
- Year built:
- 1953
- Baths:
- 2.00
- MLS#:
- 5059364
- Subdivision:
- Lloyd Road Sub
ADDITIONAL INFORMATION
Welcome to this beautiful updated home ready to move into and enjoy. Embrace the updated and remodeled kitchen with plenty of cabinets and space to cook and spend time with friends and family. 2 bedrooms on first floor with a full bathroom. Large master bedroom on 2nd floor with bath. Home has been updated with floors, carpet and paint plus much more. Partially finished basement for the family or man cave! Plenty of storage. Home and yard is still being cleaned up and touch ups being done. Seller is installing garage door soon and replacing refrigerator. Nice yard and neighborhood, close to everything. Click on the 3D video matterport video for a virtual look! . Seller is completing and providing passing POS. Don't miss out on this one it won't last long!
- Type:
- Single Family
- Sq.Ft.:
- 2,263
- Status:
- Active
- Beds:
- 5
- Lot size:
- 3.56 Acres
- Year built:
- 1953
- Baths:
- 2.00
- MLS#:
- 5036874
- Subdivision:
- Willoughby Township 04
ADDITIONAL INFORMATION
Great home in a perfect location. A little over 3.5 acres of land to use and roam around on. Wooded back yard. Plenty of garage space for all the toys, cars or boats, etc. 6-7 car garage. Side garages have high ceilings and open space with storage. Updated Master bedroom and large full Bathroom suite. There is also full bathroom on first floor. Rooms over front garage used to be a rental or in-law suite which can be converted back. Great for office or additional bedroom also. Hardwood floor in most of the home. 2 wood fireplaces. Walkout basement with large patio and deck space. Great for family and friends get togethers. Older bathroom in the basement with shower needs some updating. Home has a lot of updates but your ideas and TLC have endless possibilities. Home and land would also make a great place for a contractor or landscaper. Or your own retreat and man cave with a place in the woods. The Survey is done. Country setting with close to everything!!!!!
- Type:
- Land
- Sq.Ft.:
- n/a
- Status:
- Active
- Beds:
- n/a
- Lot size:
- 0.86 Acres
- Baths:
- MLS#:
- 5058381
- Subdivision:
- The Cleveland Allotment Co Sub
ADDITIONAL INFORMATION
Here's a great buildable parcel of land in a prime Wickliffe location. These 8 lots are sold as one unit and has gas and water at the street; .86 acre total. The main lot is on East 296th Street with seven lots behind the main buildable lot. Land is perfect for a large ranch or colonial home. Close to freeways, schools and parks. Is located in a great community.
- Type:
- Single Family
- Sq.Ft.:
- n/a
- Status:
- Active
- Beds:
- 3
- Lot size:
- 0.11 Acres
- Year built:
- 1956
- Baths:
- 1.00
- MLS#:
- 5049392
- Subdivision:
- Worden Allotment 1
ADDITIONAL INFORMATION
Charming Bungalow in Wickliffe! 3 Bed and 1 Full Bath! First Floor Features a Cozy Kitchen, Living Room, Two Well-Sized Bedrooms, and a Full Bath with Recently Updated Shower! Second Floor Features an Additional Bedroom Suite with a Sitting Room! Partially Finished Lower Level! Many Possibilities! Newer AC! Newer Hot Water Tank! Newer Roof! Newer Driveway! Home Warranty! Must See! Schedule your Showing Today!
$4,830,000
29201 Anderson Road Wickliffe, OH 44092
- Type:
- Business Opportunities
- Sq.Ft.:
- 67,000
- Status:
- Active
- Beds:
- n/a
- Lot size:
- 3.02 Acres
- Year built:
- 1987
- Baths:
- MLS#:
- 5028182
ADDITIONAL INFORMATION
Industrial space for lease/sale. 67,000 sqft of warehouse / manufacturing space on 3.02 acres. Seven drive-in-doors, and one interior and one exterior truck dock. Manufacturing amenities including locker rooms, air compressor and air lines, 3-tone and 5-ton cranes, 800A / 240V / 3 P power with buss duct distribution throughout. Seconds from major highways and state routes.
- Type:
- Single Family
- Sq.Ft.:
- 2,630
- Status:
- Active
- Beds:
- 3
- Lot size:
- 1.27 Acres
- Year built:
- 2023
- Baths:
- 3.00
- MLS#:
- 4504026
- Subdivision:
- Maypine Park
ADDITIONAL INFORMATION
This model home is available for sale now! Welcome to this carefully curated custom home by Power Built Construction. The "Abbey" model combines both quality and beauty. The open floor plan offers a harmonious blend of luxury and functionality. The kitchen features KraftMaid cabinetry, upgraded GE Cafe' appliances a walk-in pantry, large island and volume ceilings. Natural light floods the great room accentuating its openness, high wood vaulted ceilings, cozy fireplace and bright living space. The dining room is an entertainer's dream with upscale built-in cabinetry and access to the covered back patio. Enjoy both the luxury and functionality of the spacious mud-room with additional closet space and large laundry room. The side of the home provides a charming fenced outdoor haven for pets. The primary suite offers spacious elegance with tray ceilings, more natural light and a luxurious bathroom with soaking tub and separate tiled shower. The two additional bedrooms share a full bath and offer large closets. Solid core doors throughout. Smart home system with audio throughout. Irrigation system, additional gas access in garage and near the back patio, a charging outlet for an electric vehicle, home generator and many more features complete this carefully crafted home. The large unfinished basement offers 9ft. ceilings and endless potential with dual points of entry from home and garage.
- Type:
- Office
- Sq.Ft.:
- 4,500
- Status:
- Active
- Beds:
- n/a
- Lot size:
- 0.75 Acres
- Year built:
- 1988
- Baths:
- MLS#:
- 4491842
ADDITIONAL INFORMATION
MOTIVATED SELLERS, SEND ALL OFFERS! Welcome to the Silver Professional building situated on a high traffic corner of Euclid Ave and Silver St in Wickliffe. Conveniently close to both I 90 and Rt 2 highways. The building has three levels of beautifully maintained office space totaling 4,500 sq. ft. and the bottom level is a walk out. Ample parking, 28 spaces in a private lot. A 40-year roof was installed in 2010. Central A/C. This building is FULLY OCCUPPIED and generating monthly gross rents of $5,250.
- Type:
- Mixed Use
- Sq.Ft.:
- 16,745
- Status:
- Active
- Beds:
- n/a
- Lot size:
- 0.38 Acres
- Year built:
- 1865
- Baths:
- MLS#:
- 4478035
ADDITIONAL INFORMATION
Value is the land, I also have the properties next this parcel to the East for sale. The property is presently being used as a single family home and has been since 1865, yes 1865 by the same family members. It is next to Ken Ganley Subaru on Euclid Ave. This is a great location for a business to be built. Several options call me with your questions.

The data relating to real estate for sale on this website comes in part from the Internet Data Exchange program of Yes MLS. Real estate listings held by brokerage firms other than the owner of this site are marked with the Internet Data Exchange logo and detailed information about them includes the name of the listing broker(s). IDX information is provided exclusively for consumers' personal, non-commercial use and may not be used for any purpose other than to identify prospective properties consumers may be interested in purchasing. Information deemed reliable but not guaranteed. Copyright © 2024 Yes MLS. All rights reserved.
Wickliffe Real Estate
The median home value in Wickliffe, OH is $155,200. This is lower than the county median home value of $208,200. The national median home value is $338,100. The average price of homes sold in Wickliffe, OH is $155,200. Approximately 71.19% of Wickliffe homes are owned, compared to 21.42% rented, while 7.39% are vacant. Wickliffe real estate listings include condos, townhomes, and single family homes for sale. Commercial properties are also available. If you see a property you’re interested in, contact a Wickliffe real estate agent to arrange a tour today!
Wickliffe, Ohio 44092 has a population of 12,688. Wickliffe 44092 is less family-centric than the surrounding county with 20.87% of the households containing married families with children. The county average for households married with children is 26.8%.
The median household income in Wickliffe, Ohio 44092 is $70,854. The median household income for the surrounding county is $70,168 compared to the national median of $69,021. The median age of people living in Wickliffe 44092 is 43.5 years.
Wickliffe Weather
The average high temperature in July is 81.4 degrees, with an average low temperature in January of 21.5 degrees. The average rainfall is approximately 36.5 inches per year, with 67.9 inches of snow per year.
