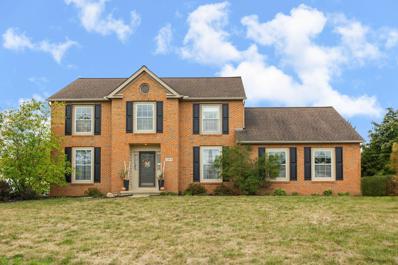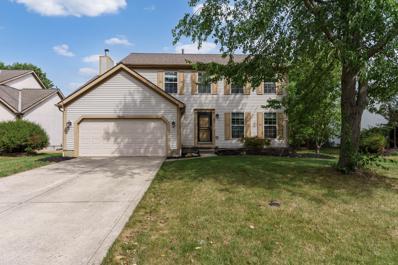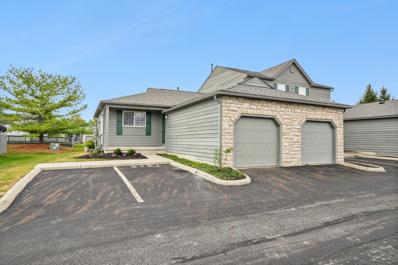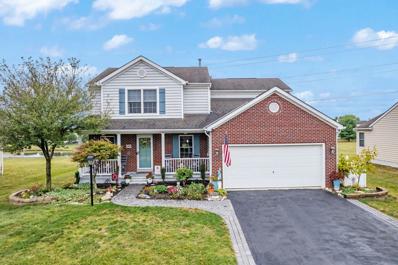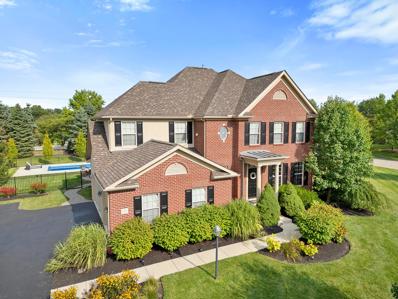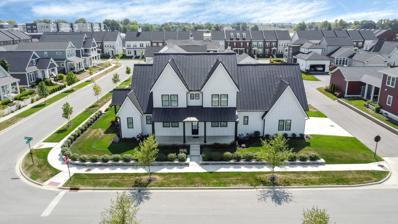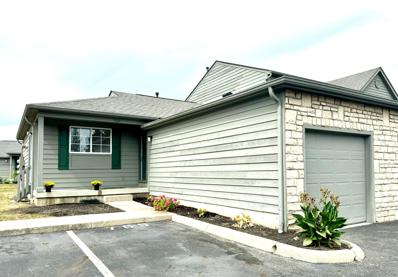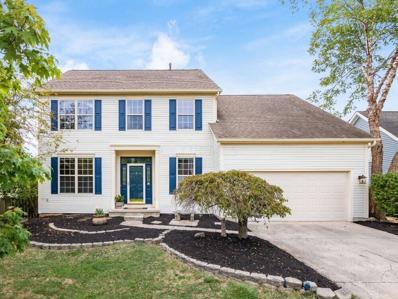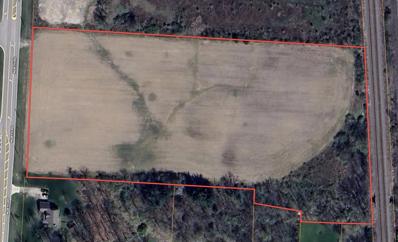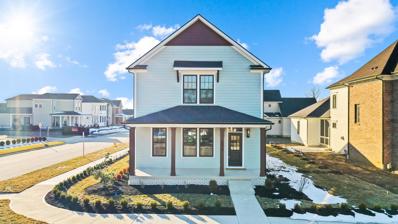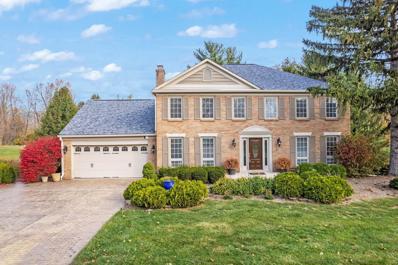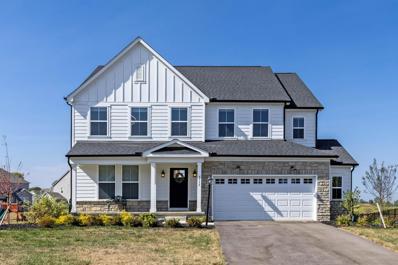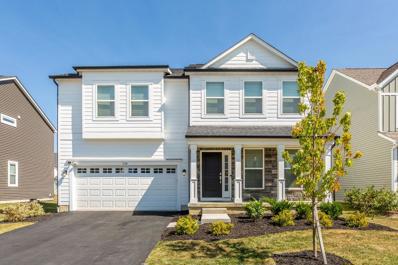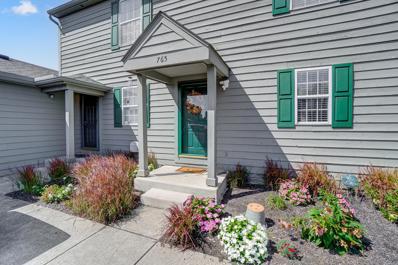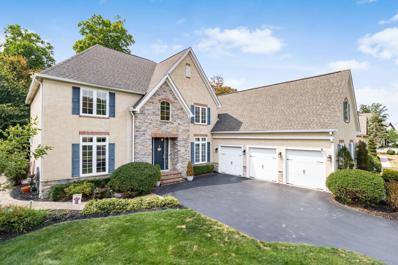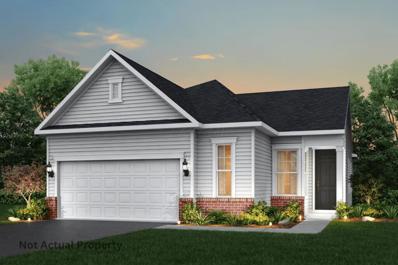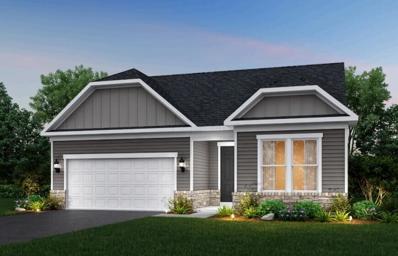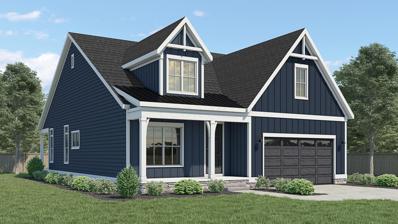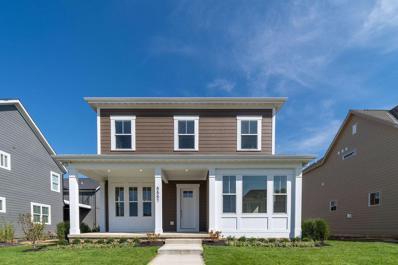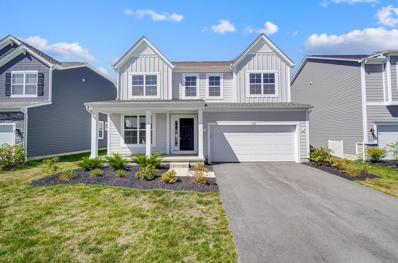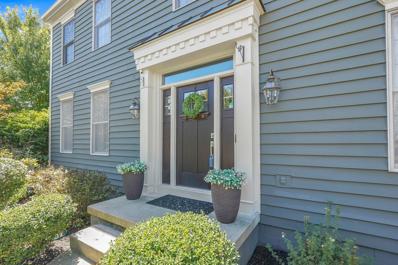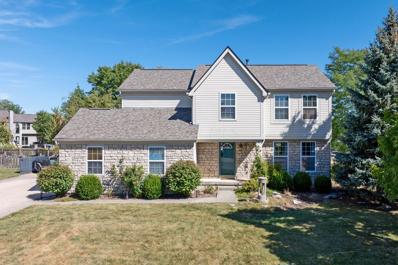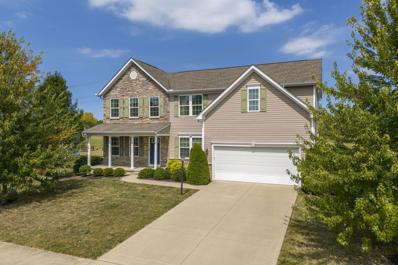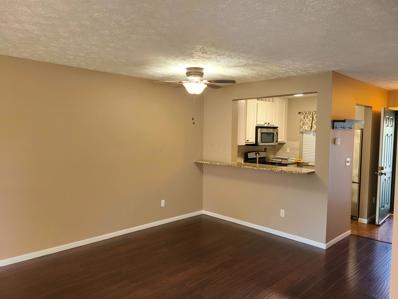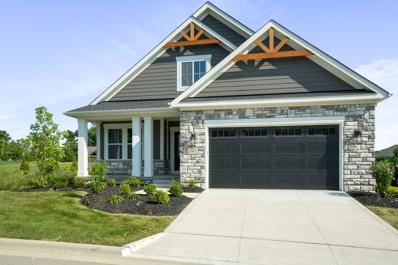Lewis Center OH Homes for Rent
The median home value in Lewis Center, OH is $503,455.
This is
higher than
the county median home value of $281,300.
The national median home value is $219,700.
The average price of homes sold in Lewis Center, OH is $503,455.
Approximately 75.92% of Lewis Center homes are owned,
compared to 19.39% rented, while
4.69% are vacant.
Lewis Center real estate listings include condos, townhomes, and single family homes for sale.
Commercial properties are also available.
If you see a property you’re interested in, contact a Lewis Center real estate agent to arrange a tour today!
- Type:
- Single Family
- Sq.Ft.:
- 2,184
- Status:
- NEW LISTING
- Beds:
- 4
- Lot size:
- 0.24 Acres
- Year built:
- 1998
- Baths:
- 3.00
- MLS#:
- 224034473
ADDITIONAL INFORMATION
Discover a delightful blend of comfort and character in this inviting two-story home nestled in the heart of Lewis Center. This well-maintained residence offers a spacious and functional layout. Step inside to be greeted by a warm and welcoming atmosphere, featuring hardwood floors, a cozy fireplace and large kitchen with incredible natural light. Granite countertops; tile flooring. The open floor plan creates a seamless flow between the living, dining, and kitchen areas. Spacious basement with vast storage throughout. Heated 2.5 car garage! The spacious backyard with firepit is perfect for entertaining friends and family! Experience the best of both worlds with the convenience of nearby shops and restaurants. This is a must see!
- Type:
- Single Family
- Sq.Ft.:
- 2,020
- Status:
- NEW LISTING
- Beds:
- 4
- Lot size:
- 0.21 Acres
- Year built:
- 1994
- Baths:
- 3.00
- MLS#:
- 224034454
- Subdivision:
- Oak Creek
ADDITIONAL INFORMATION
Welcome home to this 4 bedroom, 3 bath home in Oak Creek in Olentangy School District! This home features an open floor plan and new carpet throughout. The kitchen includes granite counter tops, glass tiled backsplash, and new stainless steel appliances. Enjoy the fall season in the fenced yard, paver patio and fire pit!
Open House:
Saturday, 9/28 12:00-2:00PM
- Type:
- Condo
- Sq.Ft.:
- 976
- Status:
- NEW LISTING
- Beds:
- 2
- Year built:
- 1996
- Baths:
- 2.00
- MLS#:
- 224034121
- Subdivision:
- Parkview Northeast
ADDITIONAL INFORMATION
OPEN SATURDAY 12-2! Refreshed and clean condo in Olentangy school district with Columbus taxes. Welcome the simplicity of condo life and the ease of single-floor living. Two bedrooms, 2 full baths and laundry room all on the first floor. This condo has been updated throughout, including new interior paint, flooring, light fixtures, toilets and appliances. Partially finished basement, adding approximately 400 square feet of additional living space. One-car attached garage. Enjoy the gas-log fireplace in your living room and the light-filled and generously sized primary bedroom with sliding glass door to the back yard. Conveniently located close to Polaris mall, lots of retail, restaurants and highways. The best deal in the area!
- Type:
- Single Family
- Sq.Ft.:
- 2,136
- Status:
- NEW LISTING
- Beds:
- 4
- Lot size:
- 0.21 Acres
- Year built:
- 2004
- Baths:
- 4.00
- MLS#:
- 224034146
- Subdivision:
- Glen Oak
ADDITIONAL INFORMATION
Welcome to this beautifully updated and well maintained, 4-bedroom, 4-bathroom home in Lewis Center, located within the highly sought-after Olentangy School District. This move-in ready home features new finishes throughout and offers ample space, including a fully finished basement perfect for additional living or entertainment areas. The updated kitchen, bedrooms, and stylish bathrooms provide both comfort and luxury. Situated just minutes from Polaris Parkway, enjoy easy access to shopping, dining, and easy highway access. Don't miss out on this prime location and fantastic home!
- Type:
- Single Family
- Sq.Ft.:
- 2,928
- Status:
- NEW LISTING
- Beds:
- 5
- Lot size:
- 0.81 Acres
- Year built:
- 2005
- Baths:
- 4.00
- MLS#:
- 224033276
- Subdivision:
- Bryn Mawr
ADDITIONAL INFORMATION
Welcome to this stunning 5-bedroom, 3- 1/2-bath home that offers luxurious living both inside and out! Nestled in a sought-after neighborhood, this home features an inviting in-ground swimming pool perfect for relaxing or entertaining. The spacious kitchen is a chef's dream, complete with granite countertops, stainless steel appliances, and ample cabinet space. The mudroom offers a unique feature--a built-in dog bath. The finished basement is an entertainer's paradise with a large bar, a theater room, plus a full bedroom and bathroom, perfect for guests and offers egress. On the 2nd floor, you'll find the convenience of a second-floor laundry room, an elegant Owners Suite and 3 additional bedrooms. This home combines thoughtful design for a truly special living experience.
$1,100,000
5754 Hickory Drive Lewis Center, OH 43035
Open House:
Sunday, 9/29 2:00-4:00PM
- Type:
- Single Family
- Sq.Ft.:
- 2,971
- Status:
- Active
- Beds:
- 5
- Lot size:
- 0.19 Acres
- Year built:
- 2021
- Baths:
- 6.00
- MLS#:
- 224032945
- Subdivision:
- Evans Farm
ADDITIONAL INFORMATION
Spectacular Modern Farmhouse in Evans Farm! Architectural brilliance begins with the sharp roof lines, inviting front porch, gorgeous cathedral ceilings, and an expansive floor plan with over 4,400 sq ft of luxury finishes with real white oak hardwood floors and custom cabinetry throughout. The 1st floor Primary suite has a morning porch and access to the covered courtyard. The 3 beds upstairs are ensuite and the finished basement offers 10' ceilings, bed 5, bath 5, a family room and rec room. Constructed with Superior Walls foundation, high energy efficiency, smart thermostat, and on demand water heater. Experience the quality of Custom Elite Homes' attention to detail in the 100-year-old mantel, private backyard with turf, and hardscaped corner lot that shines day and night!
- Type:
- Condo
- Sq.Ft.:
- 976
- Status:
- Active
- Beds:
- 2
- Lot size:
- 1.43 Acres
- Year built:
- 1997
- Baths:
- 2.00
- MLS#:
- 224033328
ADDITIONAL INFORMATION
Nestled in the Olentangy School District, this charming two-bedroom one story condominium offers a unique blend of style and functionality. Recently refreshed with new paint and flooring, the residence features a partially finished basement with a versatile office space. The master bedroom's sliding glass door accesses the serene backyard area. Proximity to Polaris Fashion Place, Chase Bank, and various restaurants adds to its appeal. Being sold AS-IS.
- Type:
- Single Family
- Sq.Ft.:
- 2,614
- Status:
- Active
- Beds:
- 5
- Lot size:
- 0.23 Acres
- Year built:
- 1996
- Baths:
- 4.00
- MLS#:
- 224033311
- Subdivision:
- Oak Creek
ADDITIONAL INFORMATION
Welcome to Oak Creek where your forever home awaits. This 3,600 SF home features 5 Bed 3.5 baths, kitchen with granite countertops, SS appliances, custom cherry cabinets and a subway tile backsplash an updated master bath w/granite vanity, new fixtures complete w/glass door tile shower, soaking tub and 240SF master closet. This home also offers a newly finished basement w/bedroom and en-suite full bath, kitchenette and family room, ideal for entertaining, family gatherings, in-law or guest suite. Numerous updated w/fresh paint and new flooring. throughout with too many updates to list. This much square footage in this desirable neighborhood, in the highly rated Olentangy Orange school district, and in turnkey condition is unmatched at this price. Truly a must see-this home will not last!
$1,374,000
0 North Road Lewis Center, OH 43035
- Type:
- Land
- Sq.Ft.:
- n/a
- Status:
- Active
- Beds:
- n/a
- Lot size:
- 9.16 Acres
- Baths:
- MLS#:
- 224033400
ADDITIONAL INFORMATION
Prime development land ideal for condos and possibly multi-family. Sewer, water, gas and electric are available. The site is located close to the high school and middle school, brand new sports complex (under construction) just west of Evans Farms and also close to shopping. Call the agents for more details.
$1,099,000
5578 Hickory Drive Lewis Center, OH 43035
- Type:
- Single Family
- Sq.Ft.:
- 4,043
- Status:
- Active
- Beds:
- 6
- Lot size:
- 0.17 Acres
- Year built:
- 2024
- Baths:
- 6.00
- MLS#:
- 224032689
- Subdivision:
- Evans Farm
ADDITIONAL INFORMATION
You do not want to miss this opportunity to own a beautiful six bedroom, five and a half bath, 4,000+ square foot home in Evans Farm. The first floor boasts an open concept with ten foot ceilings, gourmet kitchen, and a first floor owners suite with a spacious closet and a washer/dryer. All bedrooms on the second floor have their own en suite bathrooms. The second floor also includes an office and another laundry room. The finish basement is home to two more bedrooms, a full bath, a wet bar, and a large space to make your own. Act now before it's too late!
- Type:
- Single Family
- Sq.Ft.:
- 2,690
- Status:
- Active
- Beds:
- 4
- Lot size:
- 0.45 Acres
- Year built:
- 1986
- Baths:
- 4.00
- MLS#:
- 224032113
ADDITIONAL INFORMATION
This custom-built gem in The Woods at Bale Kenyon offers a serene, country-like setting just 5 minutes from Polaris Mall. With 4 bedrooms and 3.5 bathrooms, it boasts stunning lake views and a no-build zone from the expansive back deck. Inside, the sleek kitchen features newer appliances, granite countertops, and a massive island, while the adjacent eat-in dining area includes a built-in bar for easy entertaining. A main-level den with built-in bookshelves serves as a perfect office or playroom. The finished walkout basement adds extra living space with a fireplace and full bathroom. So many recent updates including roof, gutters, and more! The concrete stamped driveway includes a pad for a third car, and the garage offers extra storage. Minutes from Polaris Mall, I-71, and Alum Creek
- Type:
- Single Family
- Sq.Ft.:
- 2,931
- Status:
- Active
- Beds:
- 5
- Lot size:
- 0.28 Acres
- Year built:
- 2022
- Baths:
- 3.00
- MLS#:
- 224032572
- Subdivision:
- North Farms
ADDITIONAL INFORMATION
Location, Luxury and Style. This New Construction home has never been lived in. Spacious custom 2-story 5 br 3 full bath home offers incredible features and upgrades. Located on a cul-de-sac lot with .28 acres. This home features a covered front porch and open floor plan including a spacious great room with an open kitchen and island. Living Rm and Dining Rm include a lot of natural lighting. Second flr primary suite featuring a large soaking tub, separate shower, spacious walk in closed, 2nd flr has 3 additional bedrooms and bathroom. Flex space on first flr to be used as office or bedroom with a full bathroom. Large basement ready to be finished. Private yard overlooking pond. Conveniently located near parks, schools, shopping centers, highway access, hospitals. This home is a must see!
- Type:
- Single Family
- Sq.Ft.:
- 2,568
- Status:
- Active
- Beds:
- 4
- Lot size:
- 0.17 Acres
- Year built:
- 2023
- Baths:
- 3.00
- MLS#:
- 224032521
- Subdivision:
- Winterbrooke Place
ADDITIONAL INFORMATION
Built a year ago, this beautifully appointed, open-floor-plan home is good as new--with lots of extras. Outstanding features include an expansive great room with 4-foot extension, and a large chef's kitchen with sleek quartz counters, glass-tile back splash and top quality appliances, including a gas cook top. Beautiful luxury vinyl plank floors cover the entire first level. The dining/morning room addition boasts a cathedral ceiling. Glass-paned double doors lead to the 1st-floor office/flex room. The huge owners suite has an ensuite bathroom with quartz counters and double vanity, and a walk-in closet. Three good-size bedrooms, a guest bathroom and a laundry room complete the 2nd floor. Large full basement. Sellers added can lighting throughout, a Hempy Water Softener System and more.
- Type:
- Condo
- Sq.Ft.:
- 896
- Status:
- Active
- Beds:
- 2
- Lot size:
- 1.43 Acres
- Year built:
- 1997
- Baths:
- 2.00
- MLS#:
- 224032492
- Subdivision:
- Parkview Northeast Condos Fourth Amd Unit 765
ADDITIONAL INFORMATION
This updated condo is just minutes from Polaris Mall and many other restaurants and attractions. The first floor features a galley kitchen with plenty of natural light, new flooring, paint and a spacious open concept dining and living room. There are two bedrooms and a full bathroom on the second floor. The basement is partially finished with a downstairs recreation room, full bathroom, and unfinished laundry area with plenty of storage. Step outside on to your patio to relax and enjoy the trees and green space. You do not want to miss this move in ready condo!
Open House:
Sunday, 9/29 2:00-5:00PM
- Type:
- Single Family
- Sq.Ft.:
- 3,653
- Status:
- Active
- Beds:
- 5
- Lot size:
- 0.34 Acres
- Year built:
- 2008
- Baths:
- 5.00
- MLS#:
- 224031785
- Subdivision:
- McCammon Chase
ADDITIONAL INFORMATION
Fantastic 5BR/4.5BA serene wooded ravine setting with 5200+sq/ft and a 3-car garage. Open kitchen features butler's room and spacious walk-in pantry. Finished Lower Level offers 3 egress windows, heated tile floors, unique climate controlled wine cellar, along with bedroom suite and full bath. Spacious Primary Suite on second connects to newly-renovated bath, custom closet with center island and tons of built-ins - and additional bonus room. Outside living space offers privacy and ravine, built-in gas grill and lighting. Recent upgrades include all new carpet throughout second floor, brand new HVAC systems throughout, and Owner's Suite bathroom.
- Type:
- Condo
- Sq.Ft.:
- 1,599
- Status:
- Active
- Beds:
- 2
- Year built:
- 2024
- Baths:
- 2.00
- MLS#:
- 224031941
- Subdivision:
- Slate Ridge
ADDITIONAL INFORMATION
This beautiful and exciting 2BRM, 2BA Ranch is 1,599 square feet features a kitchen with ample storage, high end cabinetry, SS gas appliances and granite countertops. The kitchen then flows into the large eating space and attached great room. A spacious sunroom is located off the rear of the home. The owners suite includes a walk in closet, WIS and dual sinks. The home also has a lovely flex space located near the foyer and garage entry. 2 car attached garage also included with additional storage space. Hard surface LVP flooring, with upgraded carpet and trim package, finish off this home beautifully! Situated near the community center Club House. Enjoy all the benefits of limited maintenance free living, club house, dog park and much more located within the community.
- Type:
- Condo
- Sq.Ft.:
- 2,865
- Status:
- Active
- Beds:
- 3
- Year built:
- 2024
- Baths:
- 4.00
- MLS#:
- 224031931
- Subdivision:
- Slate Ridge
ADDITIONAL INFORMATION
This open and exciting 3BRM, 3.5 BA Ranch with loft plan is 2,865 square feet and features a spacious kitchen with high end cabinetry, SS gas appliances and granite tops. The kitchen opens into a large gathering room and cafe space which ties into an oversized sunroom. Plentiful space in the primary suite and bath with dual sinks, a seated shower and two large walk in closets. A second bedroom with en-suite bath, flex space, powder room and first floor laundry complete the main level. The second story includes a loft space as well as third bedroom and full bath. Hard surface LVP flooring, with upgraded carpet and trim package, finish off this home beautifully!
- Type:
- Condo
- Sq.Ft.:
- 2,653
- Status:
- Active
- Beds:
- 3
- Year built:
- 2024
- Baths:
- 3.00
- MLS#:
- 224031781
- Subdivision:
- Villas At Old Harbor West
ADDITIONAL INFORMATION
Ranch home with 3 bedrooms, four season sun room with vaulted ceiling, 3 full baths, Lower Level with rec room and pub area. Covered rear porch backs to green space. This community has so much to offer with large clubhouse, pickle ball, bocce ball, fitness center and much more!
Open House:
Saturday, 9/28 12:00-4:00PM
- Type:
- Single Family
- Sq.Ft.:
- 3,872
- Status:
- Active
- Beds:
- 4
- Lot size:
- 0.18 Acres
- Year built:
- 2024
- Baths:
- 4.00
- MLS#:
- 224027777
- Subdivision:
- Evans Farm
ADDITIONAL INFORMATION
Kenric Fine Homes newest addition to Evans Farm! This luxurious 4-bed, 3.5-bath craftsman-style home where comfort meets sophistication. The gourmet kitchen with quartz countertops, stainless-steel appliances and bonus prep kitchen, is perfect for entertainers and foodies alike! Quality craftsmanship is evident throughout, from the cozy fireplace in the great room to the first-floor study. The finished basement adds 1,000 sqft of flexible space. The primary suite is a peaceful oasis that boasts a luxurious shower. Floor plan and videos to be uploaded soon- For more info, call Derrick Smith 740.972.2072 Evans Farm is home to local favorites like Prime + Vine, CRMD and Central Ohio's newest brewery - Standardized Brewing - All within walking distance or quick golf cart ride from home!
- Type:
- Single Family
- Sq.Ft.:
- 2,556
- Status:
- Active
- Beds:
- 4
- Lot size:
- 0.15 Acres
- Year built:
- 2022
- Baths:
- 3.00
- MLS#:
- 224031536
- Subdivision:
- Winterbrooke Place
ADDITIONAL INFORMATION
This nearly-new East facing home is a 2-story, 4-bedroom, 2.5-bathroom home offers an open-concept kitchen that features a large island (w/seating) that flows into the spacious living room. The first-floor has a flex room for a home office or formal dining and the laundry adds convenience. The second-floor loft provides even more flex space. With a 2-car garage and a full basement, you have plenty of storage. Enjoy the back yard with no neighbors directly behind you. Property is agent owned.
Open House:
Saturday, 9/28 1:00-3:00PM
- Type:
- Single Family
- Sq.Ft.:
- 3,058
- Status:
- Active
- Beds:
- 5
- Lot size:
- 0.38 Acres
- Year built:
- 1994
- Baths:
- 4.00
- MLS#:
- 224031406
- Subdivision:
- The Shores
ADDITIONAL INFORMATION
A home you will be proud to call your own! HGTV inspired w/ abundance of quality updates 5 BR 3.5 BA over 4000 sq ft in Lewis Center's popular The Shores. Updates galore include updated kitchen w/ new cabinet fronts, granite counters & decorator back splash, upgraded lighting & new dishwasher. Open floor plan to spacious family room w/ gas log fireplace flanked by windows. Holiday size dining room. 1st flr office & remodeled laundry room. Primary BR w/ remodeled bath w/ glass surround shower & free standing tub. All bedrooms nice sized & abundance of storage & closet space. Lower level 5th BR / flex room w/ egress windows & abundance of additional living space inc full bath. Relax on your stone patio w/ Pergola nestled on over 1/3 acre well landscaped yard. HVAC & roof within last 10 yrs
- Type:
- Single Family
- Sq.Ft.:
- 2,328
- Status:
- Active
- Beds:
- 4
- Lot size:
- 0.27 Acres
- Year built:
- 2002
- Baths:
- 3.00
- MLS#:
- 224031154
- Subdivision:
- Walker Wood
ADDITIONAL INFORMATION
Welcome to this 1-owner, Rockford Tamarack model. New carpet throughout, and fresh paint on the main level. Family room and living rooms on the main level. Kitchen with eat-in space and separate dining room. Primary with en suite and walk-in closet. The 4-piece primary bath includes a soaking tub and a separate stand-alone shower. The other 3 bedrooms have plenty of space and large closets. Half basement with crawl allows for tons of storage. But the backyard! Beautiful Trex deck with pergola. A grillers dream layout! Roof 2021, HVAC 2022. Enjoy the convenience of Freedom Trail Elementary, Orange Middle, and Orange High School bus stop on the corner of Reeves and Emmanuel. Fantastic neighborhood and neighbors, minutes to Polaris and highways.
- Type:
- Single Family
- Sq.Ft.:
- 3,026
- Status:
- Active
- Beds:
- 5
- Lot size:
- 0.29 Acres
- Year built:
- 2013
- Baths:
- 4.00
- MLS#:
- 224030694
- Subdivision:
- Abbey Knoll
ADDITIONAL INFORMATION
Looking for Space? This lovely 2-story offers 5 spacious bedrooms upstairs in one of the largest floorplans in the area, along with add'l 800 SF of finished space in the lower level with extra half bath. Olentangy schools, fenced yard with no neighbors directly behind. Huge open island kitchen, sunroom, formal dining, 1st flr office/den, along with additional flex space on 1st floor, convenient 2nd flr laundry, Stone fireplace in great room, covered front porch, large backyard deck and patio. Former model home- Don't miss this gem just minutes from Polaris!
- Type:
- Condo
- Sq.Ft.:
- 896
- Status:
- Active
- Beds:
- 2
- Lot size:
- 2.52 Acres
- Year built:
- 1996
- Baths:
- 2.00
- MLS#:
- 224029871
- Subdivision:
- Parkview Northeast Condos
ADDITIONAL INFORMATION
Charming well kept 2 BR and 1-1/2 bath condo situated in Parkview Northeast Community.Kitchen features Stove, refridgerator, dishwasher and microwave. 42 inch cabinets, granite counter tops, fresh paint with Nuetral colors throughout. gas hookup for a grill, deck finished basement with 1/2 bath. A fireplace in the family room for cozy evenings at home. washer and dryer stays.Excellent location. Close to Shopping mall
- Type:
- Condo
- Sq.Ft.:
- 2,131
- Status:
- Active
- Beds:
- 3
- Lot size:
- 0.12 Acres
- Year built:
- 2024
- Baths:
- 3.00
- MLS#:
- 224029814
- Subdivision:
- Villas At Old Harbor East
ADDITIONAL INFORMATION
Custom first floor owners with two additional bedrooms, 2 full baths, loft and full basement. The gourmet kitchen has large island, Bosch appliances, quartz countertops and walk-in pantry. Owners suite includes luxury bathroom and walk-in closet with built-ins. 11' ceilings, gas fireplace and custom wood trim with built-ins in the great room. This home also has a full basement with 9' ceilings, egress window and bathroom rough-in. Rear covered porch overlooking park space.
Andrea D. Conner, License BRKP.2017002935, Xome Inc., License REC.2015001703, [email protected], 844-400-XOME (9663), 2939 Vernon Place, Suite 300, Cincinnati, OH 45219
Information is provided exclusively for consumers' personal, non-commercial use and may not be used for any purpose other than to identify prospective properties consumers may be interested in purchasing. Copyright © 2024 Columbus and Central Ohio Multiple Listing Service, Inc. All rights reserved.
